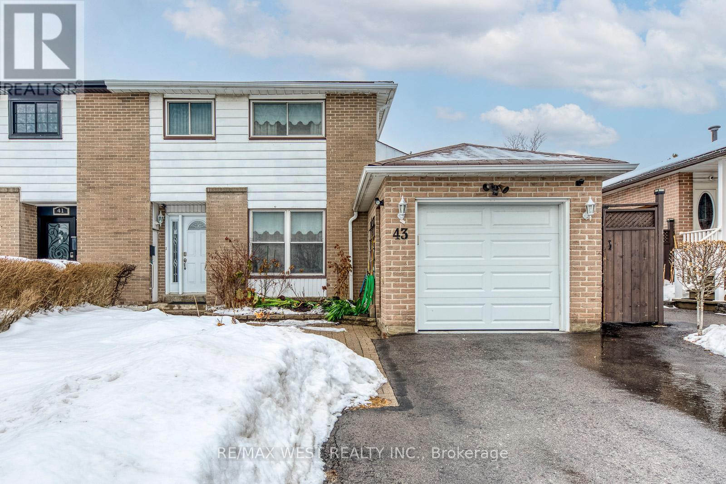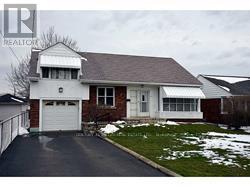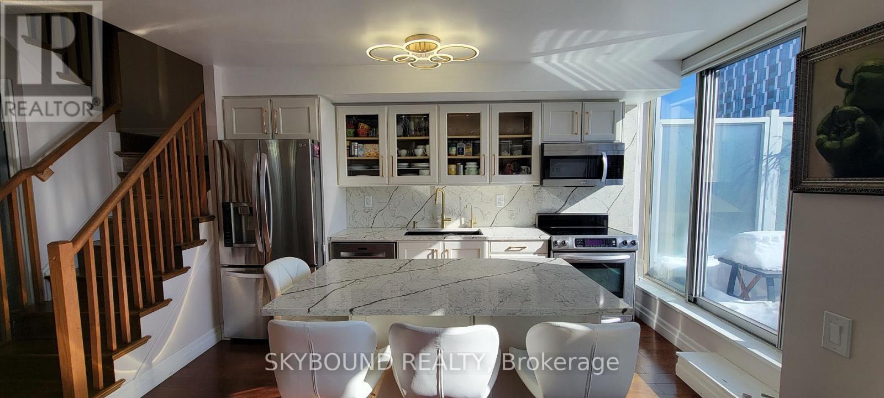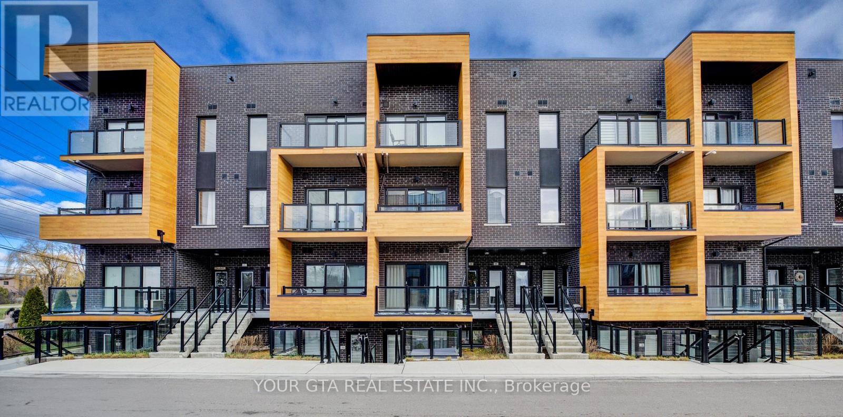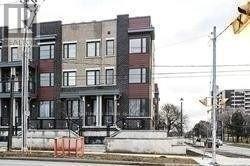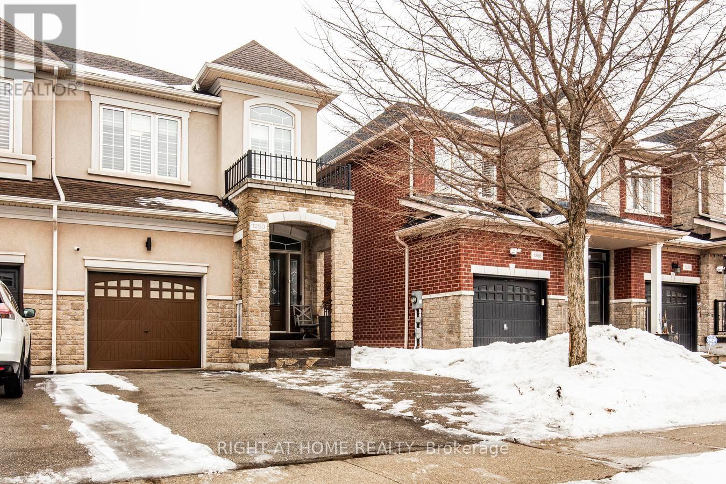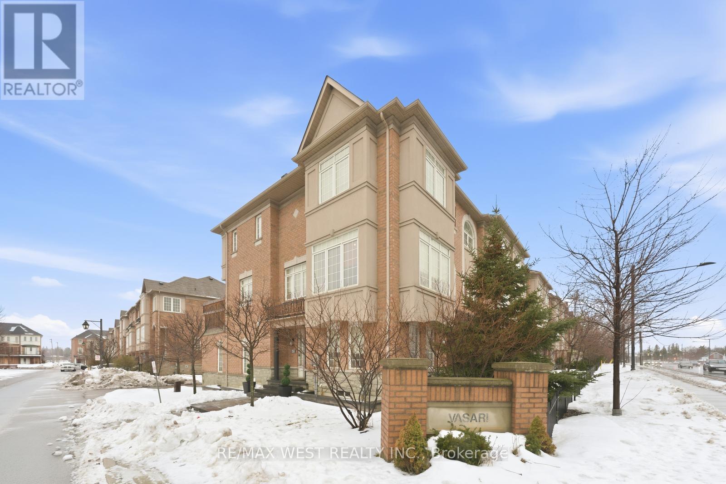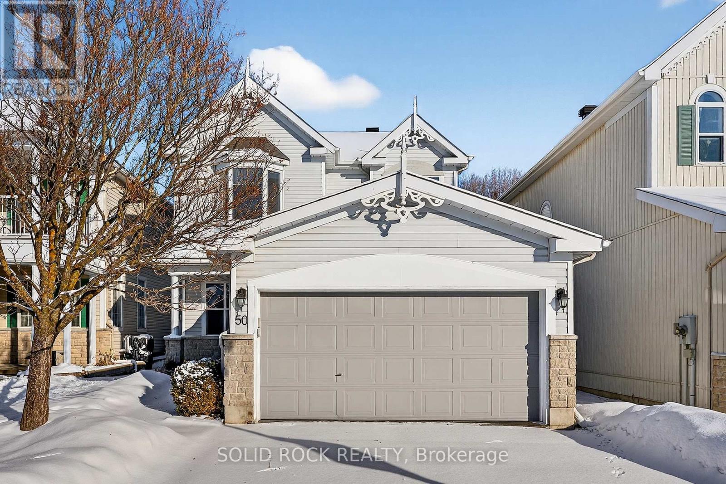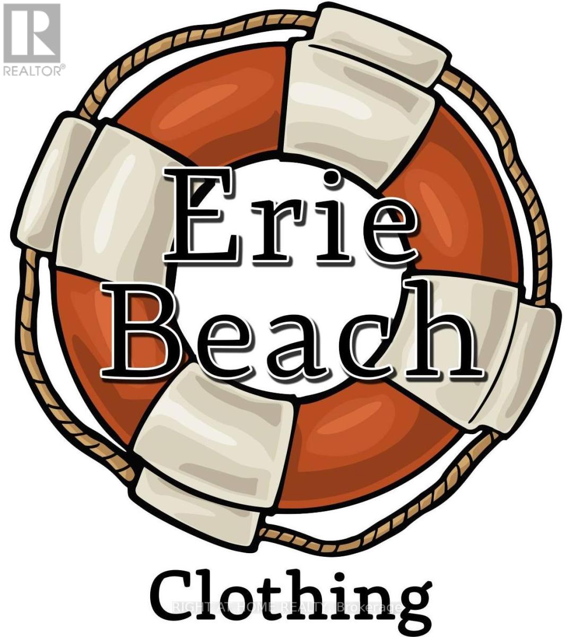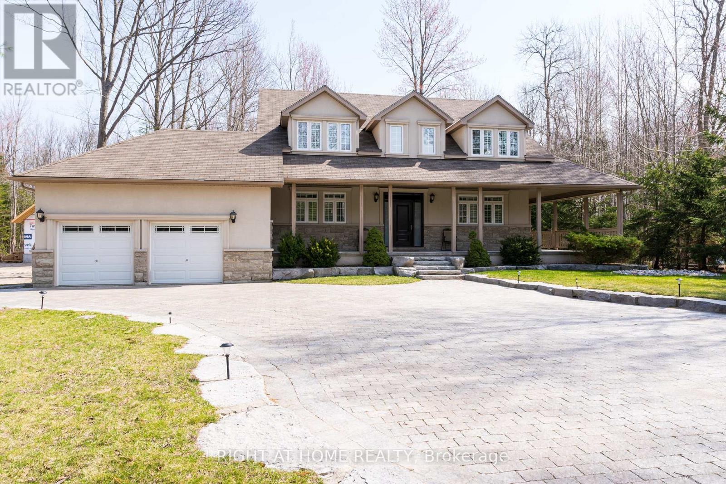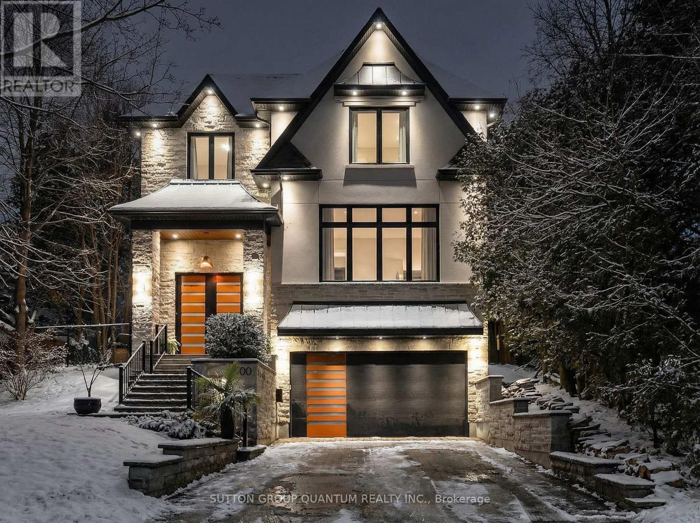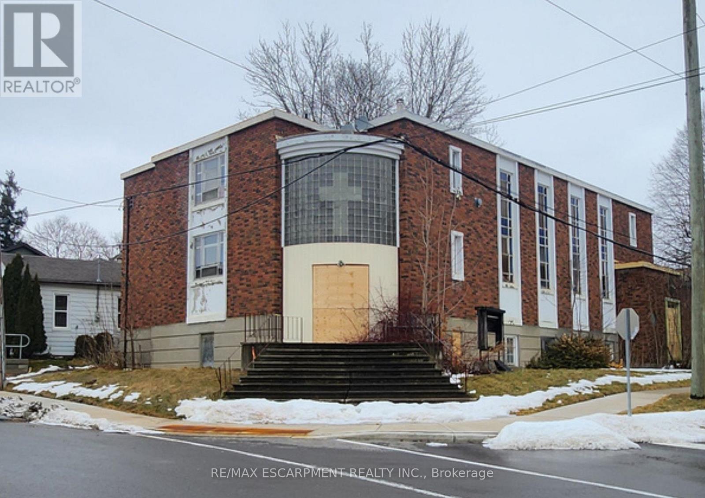43 Flamingo Crescent
Brampton, Ontario
Welcome to this well-kept 4-bedroom semi-detached home with garage, perfectly situated in the heart of Brampton. Featuring 2.5 bathrooms, hardwood flooring on the main and upper levels, and pot lights in kitchen, living, & dining room area. The recently updated kitchen boasts stainless steel appliances and a walkout to a large private backyard perfect for entertaining and family gatherings. Enjoy a spacious driveway that fits up to 6 cars, plus a basement with tons of potential for future customization or additional living space. Conveniently located close to Bramalea City Centre, schools, library. Minutes to Hwy 410, Chinguacousy Park, and Brampton Civic Hospital. Location, space, and opportunity all in one! (id:47351)
64 Glenview Drive
Hamilton, Ontario
Beautiful 3 Bedrooms And 2 Washrooms Bungalow In A Most Desirable Neighborhood. Walking Distance To Eastgate Square And Bus Terminals. Tenants Are Responsible To Pay For All Utilities (Hydro/Gas/Water/ Hot Water Tank Rental) Tenant Insurance & Snow Removal/Lawn Care. (id:47351)
919 - 1040 The Queensway
Toronto, Ontario
This Unique And Stunning 3 Bed 3 Bath Corner Penthouse Unit Offers Abundance Of Light, Storage, And Space, Featuring Open Layout With Wrap-Around Terrace And A Million Dollar View of Lake; CN Tower, City, Sunset, And Other Magnificent Views. Approximately 1200 Sq Ft of Living Space Plus 500 Sq Ft Of Wrap-Around Terrace And 2nd Level Balcony. Open Concept Beautiful Kitchen With Movable Center Island, And Quartz Counters Is Amazing For Family And Entertainment. Oversized Primary Bedroom Face South And West, Can Easily Fit King Bed, Has Its Own Large Open Balcony That is Great For Exercise/Yoga/Tanning. Warm Cambridge brown 5" Wide Plank Maple Hardwood Is Laid Throughout Entire Apartment. Quart Counters And Marble Floors In All Bathrooms, Maple Stairs. Large Second Bedroom Is Currently Used As An Office. Water, Heat, A/C, And Common Elements Are Included In the Maintenance Fee. Easy Access To Gardiner/QEW, Hwy 427, And Downtown. Public Transit, Great Schools, Restaurants, Movies, And Shopping. (id:47351)
207 - 1165 Journeyman Lane W
Mississauga, Ontario
This beautifully updated stacked townhouse offers a perfect blend of comfort and convenience, ideal for modern living. Located on the main level (not basement), this home features: One spacious bedroom with a custom closet for ample storage, One modern bathroom with stylish fixtures - LED mirror and organizer, Open-concept living area providing plenty of space for a dining table and relaxing living room setup, 9-foot ceilings, enhancing the feeling of openness, Balcony perfect for relaxing in the summer, equipped with an all-season mat for year-round use, Upgraded flooring throughout, offering a fresh, clean look. The primary bedroom comes with custom closet storage, new glass doors, and blackout blinds for optimal privacy and light control. location is ideal Walking distance to Clarkson GO Station, offering easy access to Union Station and multiple other transit options, Only 3.6 km to Lakeside Park, providing stunning views of Lake Ontario. Close to walking trails, parks, and local amenities such as restaurants, grocery stores, and more. Quick access to major highways. This townhouse offers a great combination of easy access to public transit, scenic surroundings, and modern updates-making it the perfect home for anyone looking for a stylish, low-maintenance lifestyle in a prime location. One parking and one locker included in the lease price. (id:47351)
401 The Westway Road
Toronto, Ontario
Available For Lease 4 Bedrooms Luxury Freehold Three Story Townhouse. Two Tandem Car Garage, Two Balcony, 9' Ceilings, Hardwood Floors,Foyer, Breakfast Bar, Professional Landscaping, Extended Height Upper Cabinets, 2 Private Balcony In Master, Master En-Suite W. FreestandingTub, Within Minutes Drive To The Toronto Airport, Toronto Convention Centre, Major Hwy ,Close To School,Parks And Shopping Center. (id:47351)
1290 Jezero Crescent
Oakville, Ontario
Exceptional 3 bedroom, 4 bath semi-detached residence in the prestigious Joshua Creek community. The main level features 9-foot ceilings, hardwood flooring, and extensive pot lighting, creating a bright and inviting living environment. Upon entry, the welcoming foyer is enhanced by extended double closets, providing excellent storage and practicality. The fully renovated chef-inspired kitchen (2017) serves as the focal point of the home, complete with granite countertops, a stylish granite backsplash, and an oversize 6' 7" island with waterfall, ideal for both everyday living and entertaining.This beautifully maintained home offers an impressively spacious upper-level design rarely found among typical 3-bedroom layouts, comparable in scale to many 4-bedroom homes in the area, with generously sized bedrooms and an exceptionally functional floor plan. California shutters throughout further enhance the home's timeless elegance. Upstairs, both bathrooms have been tastefully renovated. The main bathroom adds a highly desirable convenience with its own washer and dryer combo, supplementing the additional laundry area in the professionally finished basement. The lower level provides excellent versatility with newer laminate flooring (2018) and a modern 3-piece bath, perfect for extended living space, recreation, or a private retreat. The backyard offers exceptional privacy and space, perfect for relaxing and entertaining. Recent upgrades include new shingles (2024), Furnace & AC (2025) and a brand-new deck (2025). A truly move-in-ready, maintenance-free home in one of Oakville's most sought-after neighbourhoods, quietly positioned on a desirable crescent and moments from top-ranked schools, parks, and everyday conveniences. (id:47351)
4753 Highway 7
Vaughan, Ontario
Stunning & Spectacular 4 Bed, 3 Bath Executive End Unit Home Nestled In Highly Desirable Pocket Of East Woodbridge! Parisian-Inspired Custom Sleek Kitchen Cabinets with Custom 'Nero-Cascata Countertops & Custom Backsplash. Luxury enhanced features with High End Stainless Appliances, Large Centre Island & Plenty Of Space For Prep. & Entertaining! High End Plumbing Fixtures W Pot Lights T/out, Strip Hardwood Plank & Laminate Flrs, Open Concept Layout & Walk-Out To Spacious & Private Sun-Deck. Ascending To The Upper Level Is A Large Primary Bed W/A Newly Renovated Zen Inspired 4 Pc Ensuite w/chic floating vanity, deep soaker tub, and double rain shower head, W/In Closet & Plenty Of Nat Light. Elegant Class & Modern Features & Finishes At Every Corner In Its Utmost Minutia. Addtl 2 Good Sizes Bedrms W Closets & Lots Of Natural Light. Great Above Ground 1st Floor W Access From Private Double Car Garage, Mudroom Next To Renovated Transitionally Inspired Laundry At Main For Max Functionality, & Another Good Sized Bedroom with Plenty Of Storage. Optimum Location In Family Oriented Location Close To Transit, Good Schools, Day Care, Parks, Shopping, Amenities, Major Hwys 400/407/27, Subway & Vaughan Hospital. Close Prox To Soccer & Baseball Fields & Woodbridge Com Cntre. A Portion Of The Property Can Potentially Be Utilized For Bus/Comm (Live/Work) Use Purposes; W Frontage On Hwy 7 & Sep Entrance. (Buyer To Independently Verify The Above In All Aspects, & Any Business Use Variance Required Is To Be Verified By The Buyer, At City Of Vaughan). (id:47351)
50 Insmill Crescent
Ottawa, Ontario
Available Now. This well-maintained Kanata Lakes home is nestled on tranquil Insmill Street, known for its quiet & neat detached homes, lush trees, and proximity to green space. Enjoy a LOW-MAINTENANCE lifestyle with everyday convenience and top-rated schools just steps away.Step inside to an open-concept layout with 9-ft ceilings, gleaming hardwood floors, and a cozy gas fireplace. A versatile BONUS room in the main floor adapts to your needs, while the breakfast area overlooks a stunning 130-ft deep backyard featuring a PVC fence, easy-care perennials, and a stone patio-perfect for both sun and shade.The modern kitchen boasts NEW quartz countertops, cabinetry, faucet, and hardware, along with stainless steel appliances and pot lighting. Enjoy new PREMIUM carpeting upstairs. Four spacious bedrooms include two south-facing rooms with charming window seats. Three beautifully updated bathrooms feature New quartz vanities, mirrors, and lighting, including a luxurious 5-piece ensuite.The finished basement adds incredible value with a flexible entertainment/guest room, adjacent 2-pc bath, a high-ceiling versatile area, and ample unfinished storage. Move-in ready with a long list of upgrades! 50 Insmill Crescent perfectly combines location, top schools, and quality in one exceptional home. No smoking, preferred no pet(s) (id:47351)
9 - 416 Derby Road
Fort Erie, Ontario
**BUSINESS ONLY FOR SALE** Rare opportunity to acquire an established lingerie and fully stocked men's and women's clothing boutique located just steps from Bay Beach, one of Ontario's premier waterfront destinations. With eight years of operation, the business has developed a loyal customer base and benefits from substantial seasonal tourism throughout the summer months. Set below the uniquely themed Hotel Philco, the boutique commands excellent visibility, enhancing its appeal to both locals and visitors. This is a turnkey operation, fully equipped with inventory, fixtures, shelves and POS system allowing a new owner to assume ownership and begin operating immediately. (id:47351)
57 Old Trail Road
Tiny, Ontario
Discover this stunning 6-bedroom custom-built home in the highly sought-after Tiny Beaches community of Georgian Bay. Fully furnished and move-in ready, this property is designed for both relaxation and entertaining.Just a short walk to Wendake beach, you'll enjoy easy access to sandy shores and tranquil water views. Inside, the spacious open-concept layout is enhanced by soaring cathedral ceilings that flood the home with natural light. The chef-inspired kitchen features a large centre island, perfect for hosting family and friends.The main floor offers a private primary suite complete with a luxurious ensuite, creating a comfortable and convenient retreat. The living room and kitchen overlook a beautifully landscaped backyard with a peaceful forest backdrop. A wrap-around porch provides the perfect setting for outdoor gatherings, while the hot tub offers a relaxing escape surrounded by nature.Modern conveniences include high-speed internet, cable access, and municipal water service. An interlock driveway accommodates up to 10 vehicles, making hosting effortless.Combining elegance, comfort, and connectivity, this Tiny Beaches gem offers the ideal Georgian Bay lifestyle. (id:47351)
700 Hillcrest Road
Pickering, Ontario
This is not just another "nice" house. It is a thoughtfully designed architectural project, executed with precision, where proportions, materials, and layout were carefully considered from day one. The home was featured on **"The Best on the Block" (Home & Garden TV)"**, reflecting its design quality and execution. Offering over 4,400 sq. ft. of well-planned living space, the layout is both interesting and highly functional. Open without feeling exposed. Spacious without feeling overwhelming. Every area flows naturally into the next. From the moment you step inside, the scale and craftsmanship are evident. 10-foot ceilings on the main level, unique black-framed windows, and abundant natural light create an immediate sense of volume. Wide-plank hardwood floors, precise millwork, and a custom fireplace surround anchor the space. Finishes are clean, intentional, and executed to a high standard. The kitchen is designed as a true working and gathering space - premium appliances, stone countertops, an oversized island, servery, and walk-in pantry. Everything is logical and built with quality materials. Upstairs features 9-foot ceilings and a private primary retreat with a bar area, generous walk-in closet, and spa-inspired ensuite. Additional bedrooms are bright and well-sized with custom organizers. Second-floor laundry adds everyday practicality. The finished lower level features a gas fireplace and a full bath, making it ideal for recreation, a gym, a media room, or a guest suite. Private backyard with a large patio and a gas line for BBQ.West Shore location - steps to the lake, waterfront trails, parks, top schools, and easy access to Highway 401.A home defined by design integrity, precise construction, high ceilings, and premium materials. (id:47351)
4 William Street
Brant, Ontario
Rare opportunity to acquire a prime parcel of land in a highly desirable location just steps to the Grand River, The Paris Wincey Mills Market, and the shops, dining and amenities of downtown Paris. This property is being offered AS IS WHERE IS and is valued for land only. The existing structure is considered to have no contributory value. An excellent redevelopment opportunity in a walkable, historic setting close to river walks, green space and the vibrant downtown core. Buyers to complete their own due diligence with respect to zoning, permitted uses, and future development potential. (id:47351)
