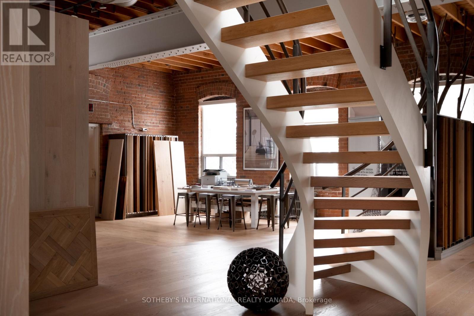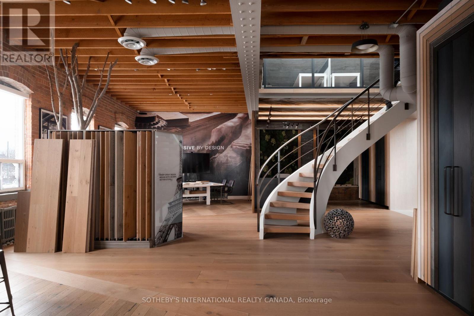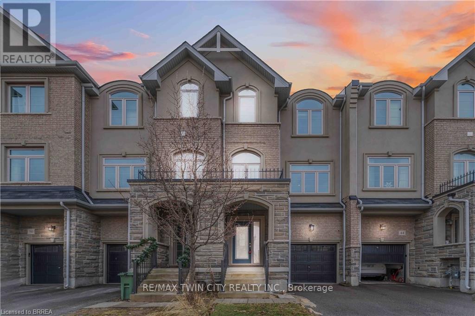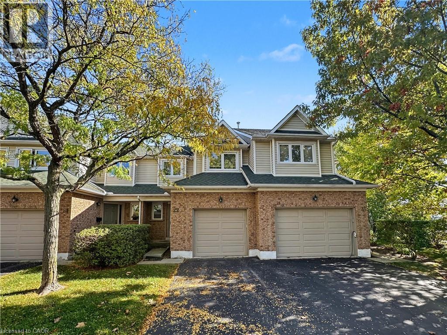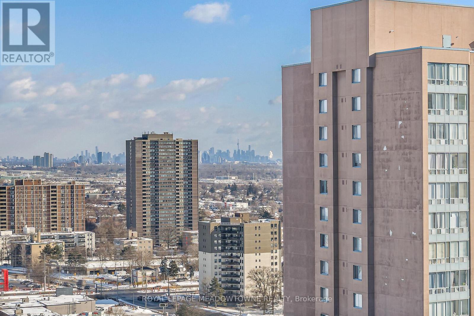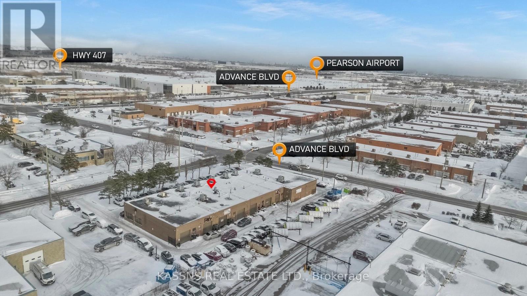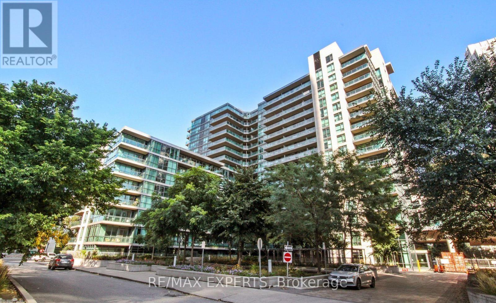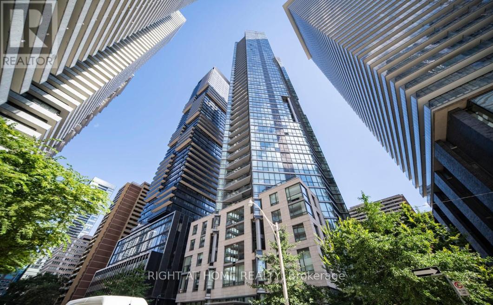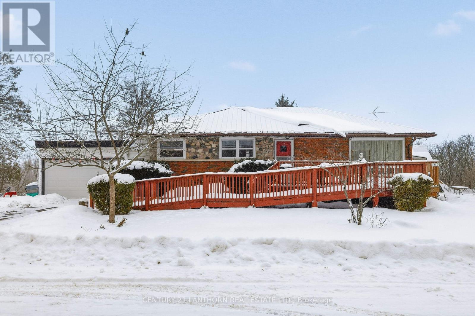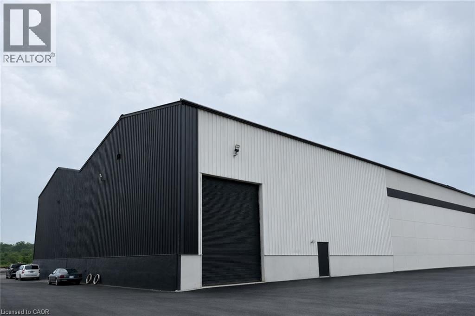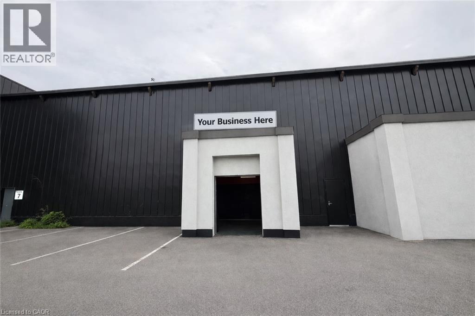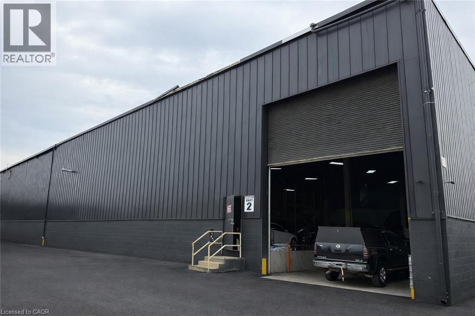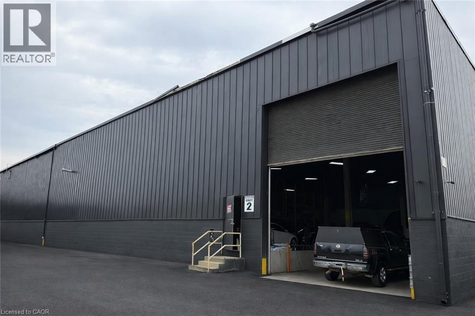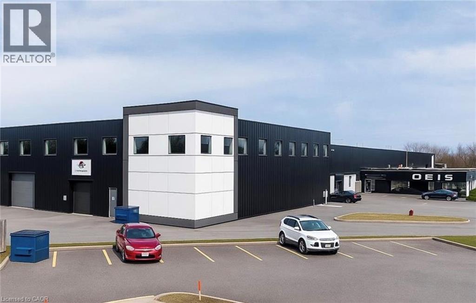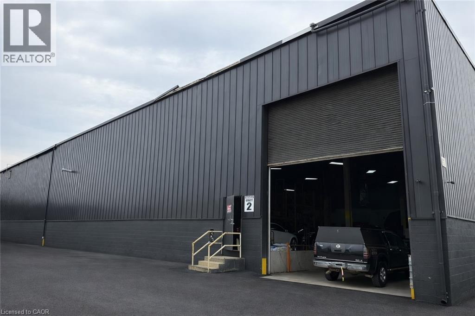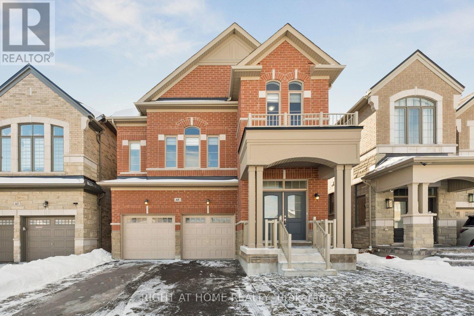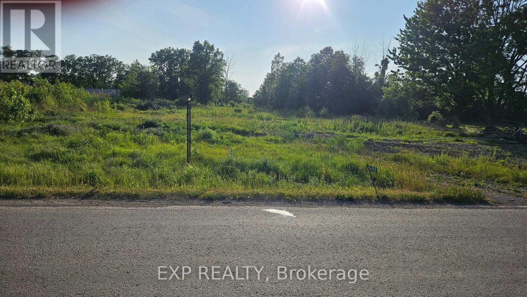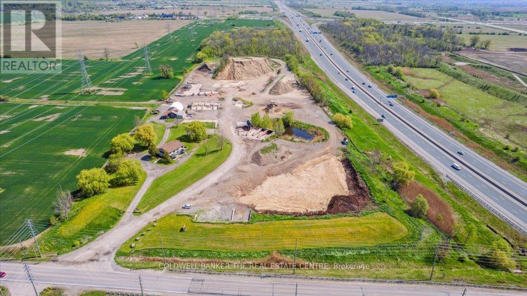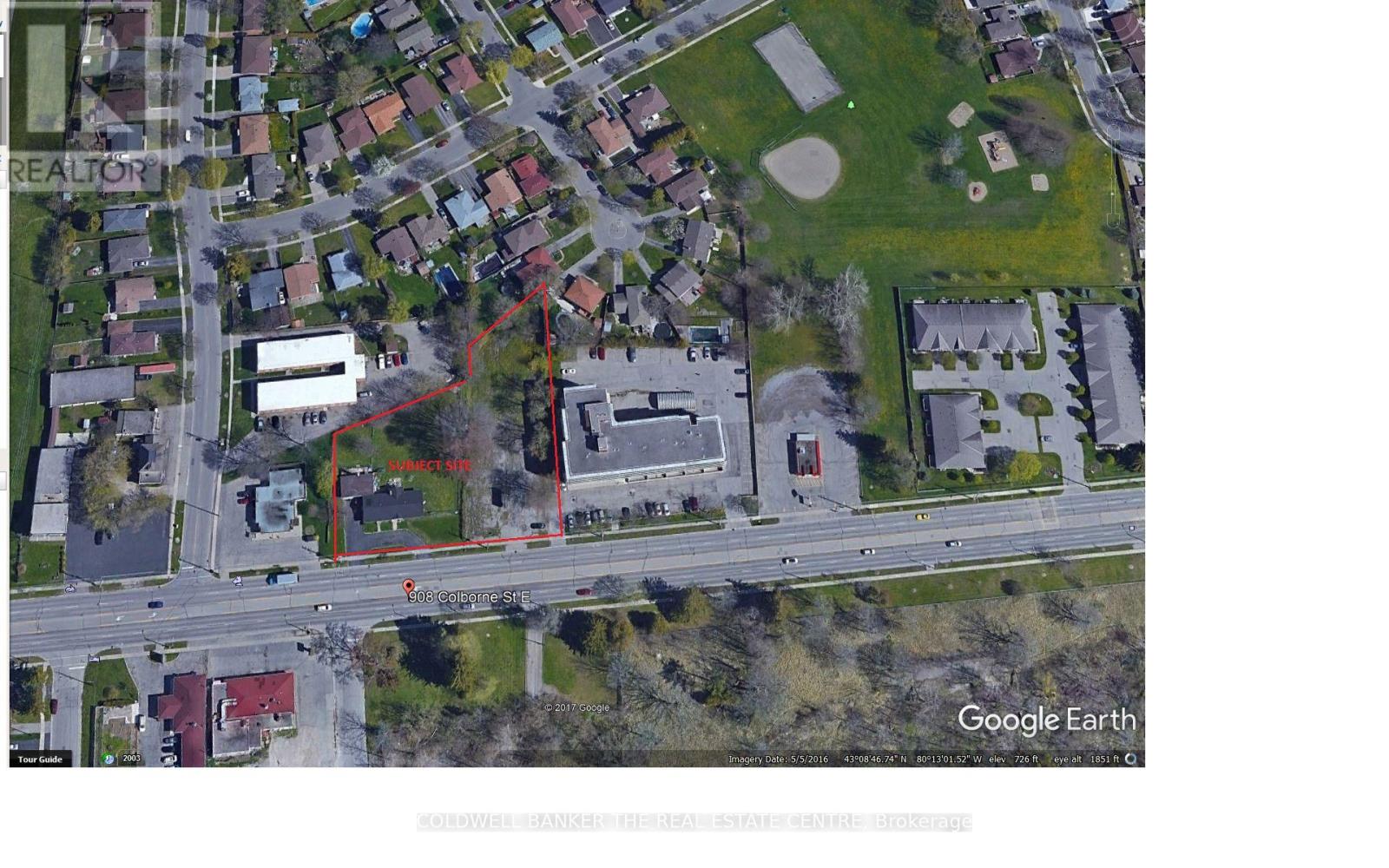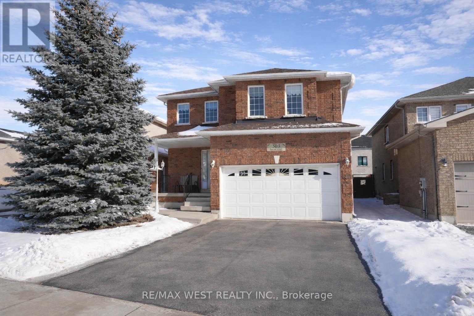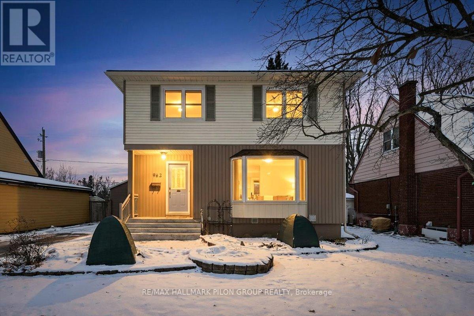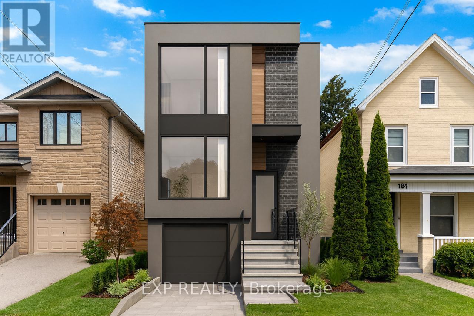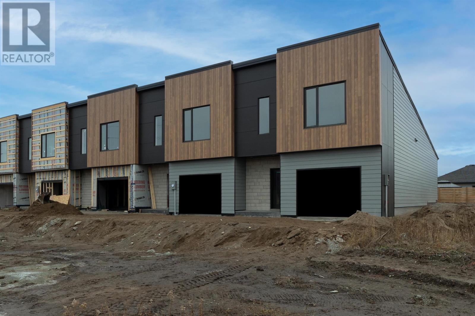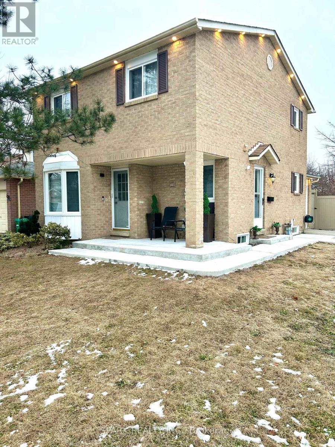303 - 287 Macpherson Avenue
Toronto, Ontario
Set within a brick and beam Georgian-style industrial building originally constructed in approximately 1930 as the head office of Purity Flour Mills, 287 Macpherson Avenue is a boutique office building shaped by heritage proportion, material presence and architectural resonance, adapted for contemporary use. Offering approximately 3,301 square feet of distinctive, studio-scale workspace arranged across a main level and mezzanine, Suite 303 is currently configured as a showroom and working studio. Exposed brick, custom wide-plank wood flooring, and a measured interplay between structure and light establish a calm, grounded atmosphere. Large south-facing, industrial-scale windows and overhead skylights bring natural light throughout the space. A sculptural staircase connects the main floor to the mezzanine above, where the pitched roofline, exposed joists and skylight glazing introduce a quieter, more intimate spatial rhythm, while remaining visually connected to the space below. This intimate 271 square foot upper level is ideal as a private office or focused work area. The layout offers adaptability, whether used as an open-format studio, divided into complementary workspaces, or demised to a smaller footprint, while maintaining a cohesive architectural presence throughout. Defined by volume, materiality, and intent, this space is well-suited to design-led practices, architecture and interiors firms, material or product showrooms, and principal-led offices for practices that see workspace as an integral reflection of how they operate and engage clients. (id:47351)
304 - 287 Macpherson Avenue
Toronto, Ontario
Set within a post and beam Georgian-style industrial building originally constructed approximately 1930 as the head office of Purity Flour Mills, 287 Macpherson Avenue is a boutique office building shaped by heritage proportion, material presence, and architectural resonance, adapted for contemporary use. Suite 304 comprises a defined portion of the upper level, conceived as a self-contained studio environment organized around a sculptural spiral staircase and mezzanine. This space captures the most vertically expressive elements of the floor, offering a distinctive workspace defined by volume, light, and layered spatial experience across 2,143 square feet (approximately). The main level functions as an open plan working studio and office, grounded by exposed brick, custom wide-plank wood flooring, and a refined interplay between structure and light. Large industrial-scale south facing windows bring natural light into the space, while the staircase anchors the layout both functionally and visually. Above, the approximately 271 square foot mezzanine introduces a quieter counterpoint. Framed by the pitched roofline, exposed joists, and glazed skylights, this upper level is ideal for focused work, a private office, or an intimate meeting space, while remaining visually connected to the studio below. The result is a workspace that feels open yet deliberate, with a natural sense of flow between levels. This suite offers an intimate yet architecturally rich environment that's well suited to design-led practices, architecture and interiors firms, or principal-led offices seeking a studio that balances presence with privacy. The space functions as a complete working environment, where material, light, and proportion shape both daily use and client experience. (id:47351)
46 Borers Creek Circle
Hamilton, Ontario
Welcome to 46 Borers Creek Circle in the heart of Waterdown - a beautifully updated residential condo townhouse located in one of the area's most desirable communities. Surrounded by parks, schools, shopping, dining, and with easy access to major highways, this home offers both everyday convenience and long-term value. The interior has been thoughtfully renovated, featuring engineered flooring, taller baseboards, and upgraded LED dimmable lighting throughout, creating a clean and modern aesthetic. The kitchen and bathrooms are finished with sleek quartz surfaces, complemented by smart, dimmable switches for both style and functionality. The upper level offers well-proportioned bedrooms, a luxurious ensuite with heated floors, lighted cabinetry in all bathrooms, and heated towel racks that provide a spa-like feel. Upstairs laundry adds everyday convenience. The fully finished basement expands the living space and includes a 3-piece washroom with ceramic tile flooring, heated floors, electric towel warmer, baseboard heater, as well as a pantry and additional storage. A rare feature for a townhouse, the home also offers a cedar deck, ideal for outdoor relaxation and entertaining. Additional highlights include a whole-house water filtration system and a finished, heated garage complete with epoxy flooring and ceiling storage racking, offering both functionality and durability. The property is being sold "AS IS, WHERE IS", with no representations or warranties made by the Seller. (id:47351)
2215 Cleaver Avenue Unit# 22
Burlington, Ontario
Be the first tenant to enjoy the 2025 updates, including new pot lights on the main floor and in the primary bedroom, fresh paint throughout, a brand-new hardwood staircase, new second-floor landing flooring, and new window coverings on most windows - all combining for a bright, stylish, and move-in-ready feel. This 3-bedroom, 4-bath home features a sun-filled, open-concept main floor with a spacious living and dining area, a functional kitchen, and convenient direct access from the attached single-car garage. The upper level includes a generous primary suite with a walk-in closet and ensuite bath, along with two additional bedrooms and a full bath - all in a carpet-freee for modern living and easy maintenance. The finished basement offers a cozy recreation room with a bar area and a 2-piece washroom, perfect for entertaining or relaxing. Enjoy added privacy with no neighbours behind, and peace of mind knowing snow removal and lawn maintenance are handled by the condominium management. Ideally located within walking distance to grocery stores, Tim Hortons, and local plazas, and close to parks, major highways, and highly rated schools, this home combines style, comfort, and convenience in Burlington's family-friendly Headon Forest community - the perfect choice for discerning AAA tenants seeking a truly move-in-ready home. (id:47351)
2015 - 135 Hillcrest Avenue
Mississauga, Ontario
Welcome to 135 Hillcrest Ave, Unit 2015. This spacious 2 bedroom plus den condo offers approximately 934 square feet of well planned living space in the heart of Cooksville. Situated on the 20th floor with a bright south east exposure, the unit enjoys excellent natural light and open city views. The functional layout features a large combined living and dining area, a separate den ideal for a home office or guest space, and two generously sized bedrooms. The primary bedroom includes an electric fireplace feature, adding warmth and character to the space. In suite laundry provides everyday convenience as well as room for extra storage. Maintenance fees are nearly all inclusive and cover heat, central air conditioning, water, building insurance, and parking, making ownership predictable and cost efficient, you are only responsible for electricity and internet. One owned underground parking space is included. Ideally located just minutes from Square One Shopping Centre, Cooksville GO Station, parks, restaurants, and everyday amenities. Cooksville GO is a stop on the Milton line, offering direct access to Union Station and making this an excellent option for commuters. Future connectivity is further enhanced by the upcoming Hurontario LRT, providing convenient north south transit through Mississauga and into Brampton. A great opportunity for first time buyers, downsizers, or investors seeking space, value, and long term appeal in a central Mississauga location. (id:47351)
222 Advance Boulevard
Brampton, Ontario
Well-maintained multi-tenant industrial plaza located at 222 Advance Blvd in a prime GTA industrial corridor with excellent proximity to Highways 410 and 407. The property consists of 9 individual units occupied by 8 established tenants, creating a diversified income profile within a strong automotive and service-oriented tenant market. The building totals 13,272 square feet on a 0.86-acre site, with functional unit layouts of varying sizes designed to accommodate a wide range of industrial users The asset offers strong upside potential through rental growth and future condominium conversion potential (subject to municipal approvals). Ample on-site parking and consistent tenant demand enhance the long-term value of this investment. (id:47351)
355 - 209 Fort York Boulevard
Toronto, Ontario
A rare offering in the Fort York waterfront neighbourhood - a beautifully curated residence designed to feel like home, not a typical condo. This open-concept suite features custom wainscoting, thoughtfully updated finishes, soaring ceilings, and a renovated bathroom with modern brass accents. The kitchen is both stylish and functional, ideal for everyday living and entertaining. Step onto the private balcony overlooking tranquil greenspace, creating a calm retreat in the city. Residents enjoy exceptional amenities including a pool, spa, fitness centre, and concierge. Ideally located along Lake Ontario with easy access to waterfront trails, transit, restaurants, coffee shops, fitness centers, shopping, and downtown - all while being surrounded by green space. Offered as a truly turnkey home, with furnishings negotiable, this residence is ideal for those seeking comfort, style and effortless city living. (id:47351)
508 - 45 Charles Street E
Toronto, Ontario
This Rarely Offered 3 Bedroom 2 Bath Corner Suite Is In The Heart Of Yonge & Bloor At Chaz Yorkville. Loads Of Upgrades And High-End Finishes Including Custom Closets Throughout, 9 Foot Ceilings, Stainless Steel Appliances And Tons of Storage Space. Underground Parking Space Included and THREE Storage Lockers! Freshly painted! The building offers top-tier amenities: Games Room, Fitness Room with a Steam Room, and BBQ Area for al fresco dining. The exclusive Chaz Club on Levels 36 and 37 is your personal sky-high retreat, featuring an Open Terrace, Lounge Room, and Bar with panoramic downtown views, making it the perfect place for entertaining. Additional amenities include a 5-Star Dining Room with a Catering Kitchen for private events, a Stylish Outdoor Lounge, a Conference Room, Guest Suites, and a Self-Serve Pet Spa. This Property Is Walking Distance To Yorkville, Bay Street And Uoft With The Ttc Just Steps Away. (id:47351)
415 Stanley Avenue
Deseronto, Ontario
Ideal for multi-generational living, an in-law suite setup, or owner-occupiers looking to supplement their mortgage with rental income. The main unit features three bedrooms, a full four-piece bathroom, a bright eat-in kitchen, and a living area. Additional highlights include a wheelchair access ramp, front deck, attached one-car garage, and a double-wide paved driveway. The fully self-contained lower-level suite offers a private entrance, full kitchen, large living and dining area, one bedroom, and a three-piece bathroom with a stand-up shower. This home has a 200-amp electrical service, a gas furnace, central air conditioning, and a steel roof approximately three years old. Close to parks, schools, downtown amenities, bus routes and quick access to Highway 401. (id:47351)
4256 Carroll Avenue Unit# 1
Niagara Falls, Ontario
High-functionality 4,156 SF industrial unit featuring 21 ft clear height and a fully open warehouse layout with no interior columns, maximizing operational efficiency and racking potential. The unit offers excellent shipping access with two drive-in loading doors, including one 12 ft x 12 ft door and one 8 ft x 9 ft door, accommodating a wide range of industrial and logistics users. The space includes a small office component (under 10%) suitable for administrative or supervisory use, with the balance configured as clean, open warehouse area. The unit is equipped with separately metered 200-amp electrical service with upgrade capability, radiant heating throughout, and sprinkler protection, providing strong infrastructure for light manufacturing, warehousing, and distribution operations. Strategically located within the established 4256 Carroll Ave industrial complex in the Niagara Falls/Thorold market, offering convenient access to Thorold Stone Road, the QEW, Highway 406, and key cross-border transportation corridors. Outdoor storage area available on request. Flexible occupancy offered, with expansion opportunities within the building for tenants requiring future growth. (id:47351)
4256 Carroll Avenue Unit# 7
Niagara Falls, Ontario
Impressive 4,525 SF industrial unit in a well-located multi-tenant building at 4256 Carroll Ave offering high functionality for storage and light industrial use. Approximately 60% of the warehouse features 25 ft 8 in clear height with efficient 20 ft column spacing, providing flexibility for racking, bulk storage, or light manufacturing operations. The unit is served by a single 8 ft x 10 ft drive-in door, ideal for direct warehouse access. This unit benefits from shared building power (200 Amp) with three-phase potential (subject to landlord approval), sprinklers, and durable warehouse finishes. While there is no dedicated office space or on-site air conditioning, the efficient open layout maximizes usable footprint. Situated in the Niagara Falls/Thorold industrial node, the property provides excellent access to Thorold Stone Road and surrounding major transportation routes, including nearby Queen Elizabeth Way (QEW) and Highway 406, positioning your business well for distribution, regional logistics, and cross-border movement. Ample paved parking is available on site, with no designated outdoor storage yard but abundant parking and turning room for employees and fleet vehicles. The building is professionally managed, and expansion opportunities exist within the complex. Immediate occupancy available. (id:47351)
4256 Carroll Avenue Unit# 2b
Niagara Falls, Ontario
6,012 SF industrial unit featuring approximately 13 ft clear height with a fully open warehouse configuration. Shipping and receiving is supported by two grade-level loading doors including one 12 ft x 12 ft drive-in door and one 17 ft x 20 ft drive-in door, with potential for one additional truck-level dock door subject to tenant inducements. Unit specifications include 200-amp electrical service with upgrade capability, radiant heating system, and sprinkler protection. Located at 4256 Carroll Ave within the Niagara Falls/Thorold industrial node with direct access to Thorold Stone Road, the QEW, Highway 406, and U.S. border crossings. Outdoor storage available upon request. Flexible occupancy. Expansion opportunities available within the building. (id:47351)
4256 Carroll Avenue Unit# 2a
Niagara Falls, Ontario
5,905 SF industrial unit featuring approximately 13 ft clear height with a fully open warehouse configuration. Shipping and receiving is supported by two grade-level loading doors including one 12 ft x 12 ft drive-in door and one 17 ft x 20 ft drive-in door, with potential for one additional truck-level dock door subject to tenant inducements. Unit specifications include 200-amp electrical service with upgrade capability, radiant heating system, and sprinkler protection. Located at 4256 Carroll Ave within the Niagara Falls/Thorold industrial node with direct access to Thorold Stone Road, the QEW, Highway 406, and U.S. border crossings. Outdoor storage available upon request. Flexible occupancy. Expansion opportunities available within the building. (id:47351)
4256 Carroll Avenue Unit# Mezz 3
Niagara Falls, Ontario
**MEZZANINE INDUSTRIAL SPACE PRIVATE ENTRANCE VALUE PRICED** Second-floor industrial space available with exclusive private entrance at 4256 Carroll Avenue. Approx. 3,895 SF to be demised from a larger mezzanine level. Features include concrete floors, 12'4 ceiling height, fluorescent lighting, and a suspended gas-fired forced air heating unit. Landlord will construct a new private washroom as part of the tenant buildout. Ideal for light industrial, assembly, or secure storage. Zoned **GI & LI**, allowing for a wide range of uses. Outdoor storage available on site for additional rentup to **5 acres** of fenced yard. Priced affordably at **\$6.00 PSF net**. Landlord open to flexible terms for the right tenant. Functional, secure, and cost-effective space in a competitive industrial market. Available for immediate buildout. (id:47351)
4256 Carroll Avenue Unit# 2
Niagara Falls, Ontario
11,917 SF industrial unit featuring approximately 13 ft clear height with a fully open warehouse configuration. Shipping and receiving is supported by two grade-level loading doors including one 12 ft x 12 ft drive-in door and one 17 ft x 20 ft drive-in door, with potential for one additional truck-level dock door subject to tenant inducements. Unit specifications include 200-amp electrical service with upgrade capability, radiant heating system, and sprinkler protection. Located at 4256 Carroll Ave within the Niagara Falls/Thorold industrial node with direct access to Thorold Stone Road, the QEW, Highway 406, and U.S. border crossings. Outdoor storage available upon request. Flexible occupancy. Expansion opportunities available within the building. (id:47351)
65 Marcelle Brunelle Drive
Whitby, Ontario
Stunning premium model built by Arista Homes built in March 2022, This Legal Duplex offering exceptional space and luxury finishes throughout. This impressive home features 2,799 sq ft above ground plus a 1,100 sq ft fully finished legal walk-up basement. The basement includes 2 finished bedrooms and 1 washroom, with each bedroom offering a closet and window, back up valve, and sump pump installed for added safety and peace of mind. The basement has separate Walk Up entrance with interlocking, making it ideal for a legal rental or in-law suite,providing excellent potential for additional income.The home offers two separate laundry areas for maximum convenience-one on the main floor and a separate private laundry in the basement.The main residence is thoughtfully designed with 4 spacious bedrooms and 4 washrooms, witheach bedroom featuring its own private ensuite. The primary bedroom showcases a 5-piece ensuite and a 10-ft raised coffered ceiling. The main floor boasts 9-ft ceilings, an elegant foyer with 11-ft ceiling, and a breathtaking 14-ft high great room. Enjoy a large family room with a gas fireplace built into the wall with beautiful stone finishing, perfect for entertaining.This exceptional home also features a large dining area, huge breakfast area, and an open-concept gourmet kitchen complete with granite countertops, gas stove, and extended upper cabinets. Additional highlights include an extended double car garage (18.4' x22') and out side parking for up to 5 vehicles. A rare opportunity to own a modern, income-generating luxury home in a prime Whitby neighborhood. Close to the highway, Public Transport, One of the Best High School in Whitby, Parks, Soccer Field, Whitby Soccer Doms, New Public middle School & much m more. (id:47351)
649 Rusholme Road
Welland, Ontario
Seize a strategic opportunity in the heart of Niagara's rising industrial corridor with this 2.02-acre G1-zoned, shovel ready parcel at 649 Rusholme Road, Welland. With proximity to the $1.56B Port Colborne EV battery plant, the Linamar gigacasting facility, and easy access to Highway 140, 406, the QEW, Canadian Pacific rail, and the US border, this site is tailor-made for industrial users, logistics firms, and EV supply chain operators. But the advantages extend well beyond location. The site is eligible for the Gateway Community Improvement Plan, potentially offering municipal tax grants up to 100%. A powerful tool for cost-conscious developers. Niagara also provides industrial users with some of Ontario's lowest land costs and highest grant access, supported by active regional efforts to expand infrastructure and industrial services. For logistics operators, the Savage Niagara transload hub in nearby Thorold supports multi-modal freight movement. For manufacturers, the skilled trades and automation programs at Niagara College (just minutes away) provide a continuous stream of workforce talent. Plus, future infrastructure developments including the Mid-Peninsula Highway corridor and expanded Welland Canal access promise long-term connectivity and value appreciation. Surrounded by rapidly emerging industrial nodes and vibrant community investments, 649 Rusholme Road offers unmatched upside potential for businesses aligned with the EV boom, advanced manufacturing, or regional logistics. (id:47351)
4321 Sixth Line
Milton, Ontario
Live + Work opportunity featuring 13.8 acres with direct Highway 407 exposure and convenient access via Sixth Line in Milton. Strategically located on the border of Milton and Oakville, this rare parcel sits directly on the municipal border and within a rapidly developing industrial corridor - an up-and-coming employment zone with strong regional fundamentals. Ideal for owner-operators, strategic investors, and long-term landholders seeking both operational utility and future upside. The property has supported a well-established soil and aggregates operation since 1991, servicing Milton, Oakville, Burlington, and Mississauga. The use is grandfathered and legally non-conforming, making it suitable for topsoil mixing, landscaping, aggregate handling, contractor yards, and related activities. The current owner is retiring and the business is winding down; operations are minimal and the owner is now on-site only one or two days per week, with all on-site equipment and materials available for sale. Improvements include a well-maintained 1,620 sq. ft. bungalow with walkout basement, detached garage, 1,860 sq. ft. office/workshop, and 1,500 sq. ft. coverall structure. The site benefits from significant yard infrastructure including drainage culverts and a stormwater retention pond, offering functional advantages not typically found on comparable acreage. Zoned Agricultural and located within a growing regional corridor, the property is considered a strong candidate for future Urban Employment designation given surrounding road improvements, ongoing industrial development, and municipal growth patterns. With highway visibility, established infrastructure, and the ability to reside and operate on-site, this property offers a rare blend of current utility, lifestyle flexibility, and long-term strategic value within a highly desirable Milton-Oakville location. (id:47351)
908/914 Colborne Street E
Brantford, Ontario
Site zoned for 60 units, but because of intensification can be increased. Speak with LA. Ideal location for rental or condo apartment. Parking achievable above grade. (id:47351)
503 Simcoe Road
Bradford West Gwillimbury, Ontario
Welcome to 503 Simcoe Rd! This beautifully maintained all-brick, detached two-storey home offering space, comfort, and exceptional value. Featuring 4 generously sized bedrooms and 3 bathrooms, this home is ideal for growing families or those seeking room to live and entertain. The spacious main floor welcomes you with an open foyer and inviting living room, setting the tone for the rest of the home. Enjoy hosting in the large, separate dining room, perfect for family gatherings and special occasions. The family-sized kitchen with breakfast area offers ample cabinetry and counter space, overlooking the open family room - a warm and functional layout designed for everyday living. Upstairs, the large primary bedroom is a true retreat, complete with a 5-piece ensuite bathroom and walk-in closet. The second, third, and fourth bedrooms are all generously sized, providing flexibility for family, guests, or a home office. Additional highlights include main floor laundry, a double car garage with convenient inside access, and driveway parking for up to four vehicles. Situated on an extra-deep lot, this property offers plenty of outdoor space for relaxation, play, or future possibilities. Ideally located with easy access to schools and everyday amenities, including shopping, restaurants, transit, and major highways. Amazing value - this home truly must be seen to be appreciated!!! (id:47351)
962 Weston Drive
Ottawa, Ontario
Welcome to 962 Weston Drive, a charming 2-storey home in the heart of Elmvale Acres, one of Ottawa's most established and family-friendly communities. Set on a large lot and backing directly onto a park, this property offers the rare advantage of no rear neighbours, giving you extra privacy and a peaceful backdrop for everyday living. Inside, the main level features a bright living room and dining room plus a convenient office area which is all complemented by hardwood flooring. The updated kitchen is both stylish and functional, offering the perfect hub for busy mornings and easy entertaining. Upstairs, you'll find three generous bedrooms including a spacious primary, along with a beautifully updated main bathroom that adds a modern touch to the home's classic character. The lower level is partially finished and includes a powder room and laundry area, providing flexible space for a rec room, home gym or additional storage. Step outside to enjoy the covered patio area, ideal for BBQs and relaxing evenings as well as a large full fenced backyard with plenty of room for kids to play, gardening or hosting friends. All of this in a prime location close to parks, schools, shopping, transit and everyday amenities with easy access to major routes for commuting. A fantastic opportunity to get into a great neighbourhood on a premium lot with a backyard setting that's tough to beat. (id:47351)
132 Barrington Avenue
Toronto, Ontario
Welcome to 132 Barrington Avenue, a fully detached bungalow on a deep 25 x 146.66 ft lot in one of East York's most connected and fast-growing neighbourhoods. Rare lot depth offers multiple future possibilities: custom new build, rear addition, garden suite, or converting the existing home into a full two-storey design. Strong value upside for builders, investors, or end users.The home is freshly painted and move-in ready, featuring an enclosed front porch, bright kitchen with pantry, two full bathrooms, and upgraded electrical with all knob-and-tube wiring removed. Garage is converted into additional living space/den, roof replaced in 2010, and windows are dated (replaced in 2000). A separate side entrance leads to a finished basement apartment (one-bedroom + 3-pc bath) Ideal for mortgage support or multi-generational living. Private driveway with garage, fully fenced backyard, and walking access to GO, Main Subway, parks, great schools, Danforth shops, and quick DVP connection. Minutes from the waterfront and key amenities.A solid home with income, in a prime location, set on a lot with exceptional redevelopment potential. The Front Custom Photo Is For Illustrative Purposes Only. Sold AS IS. (id:47351)
828-838 Weiler Blvd
Thunder Bay, Ontario
New Listing. Not Your Average Rental Property. Brand New Under Construction 6 Unit Executive Living Building. Each Unit is 2 Bedrooms, 2 Bathrooms, with 1,425 Square Feet, and an Attached 300 Square Foot Garage. Almost a 6 Foot Crawl Space Below Grade for all your Storage Needs. All Top Quality Construction Materials Inside & Out. Interior Photos to be Added as Construction Moves Forward. For Now Please Feel Free to Book an Appointment to View What's Finished on this Executive Living 6 Unit Rental Property Today. (id:47351)
Bsmnt - 6395 Millers Grove
Mississauga, Ontario
Welcome to 6395 Millers Grove -available immediately. a bright, fully furnished 1-bedroom, 1-bath self-contained basement suite with Utilities included up to $100/month (tenant pays any amount over), and fully furnished for a true turnkey lifestyle in sought-after Meadowvale, Mississauga with a private separate entrance and separate in-suite laundry. This move-in-ready space offers a comfortable living/dining area, a functional kitchen with full-size appliances, a spacious bedroom, and a clean 4-piece bath, plus one dedicated parking space. Enjoy an unbeatable location close to Meadowvale Town Centre, shopping, groceries, restaurants, parks/trails, transit, and quick access to Hwy 401/407.*Strictly no smoking and pets - Tenant insurance required. (id:47351)
