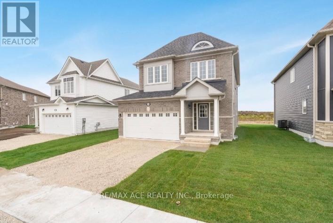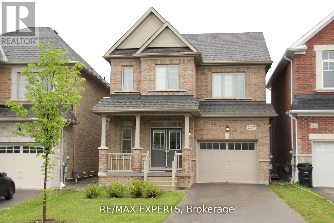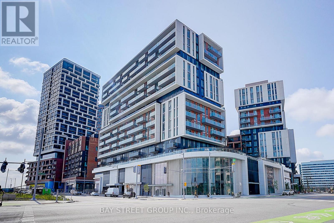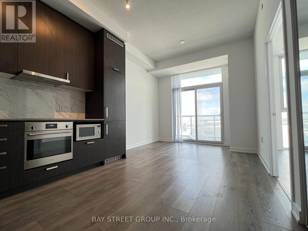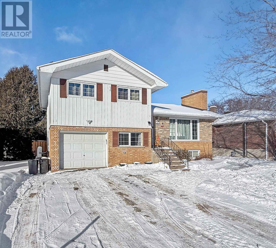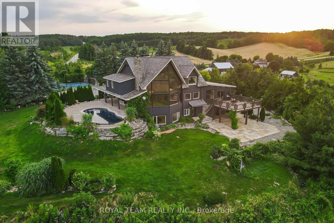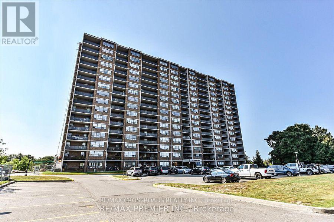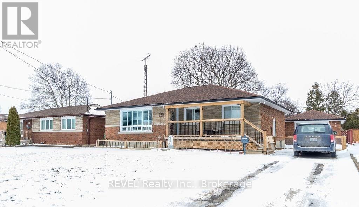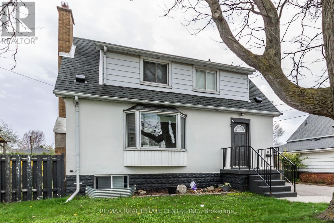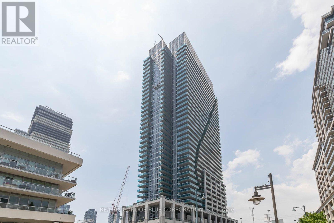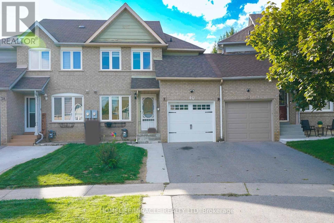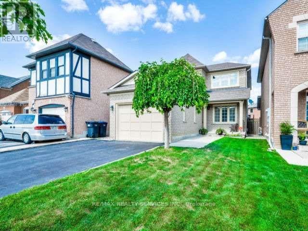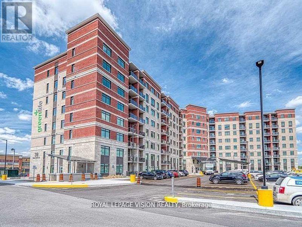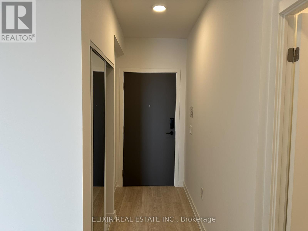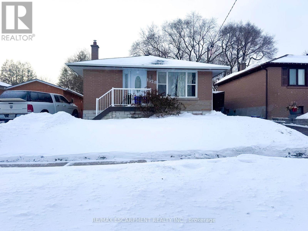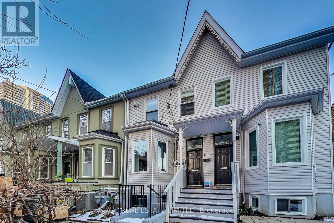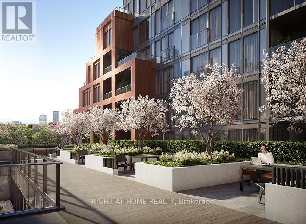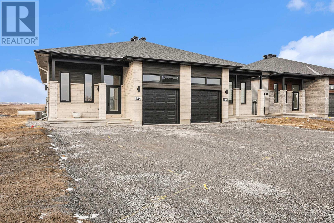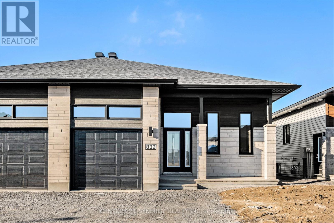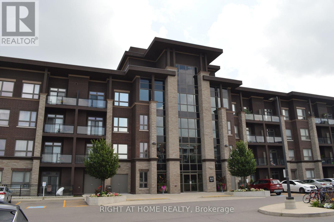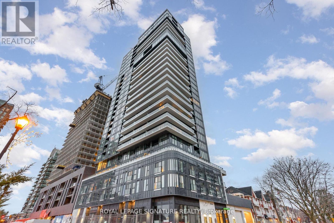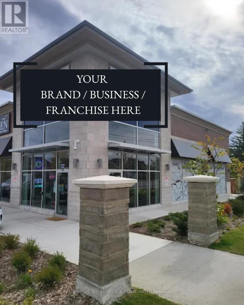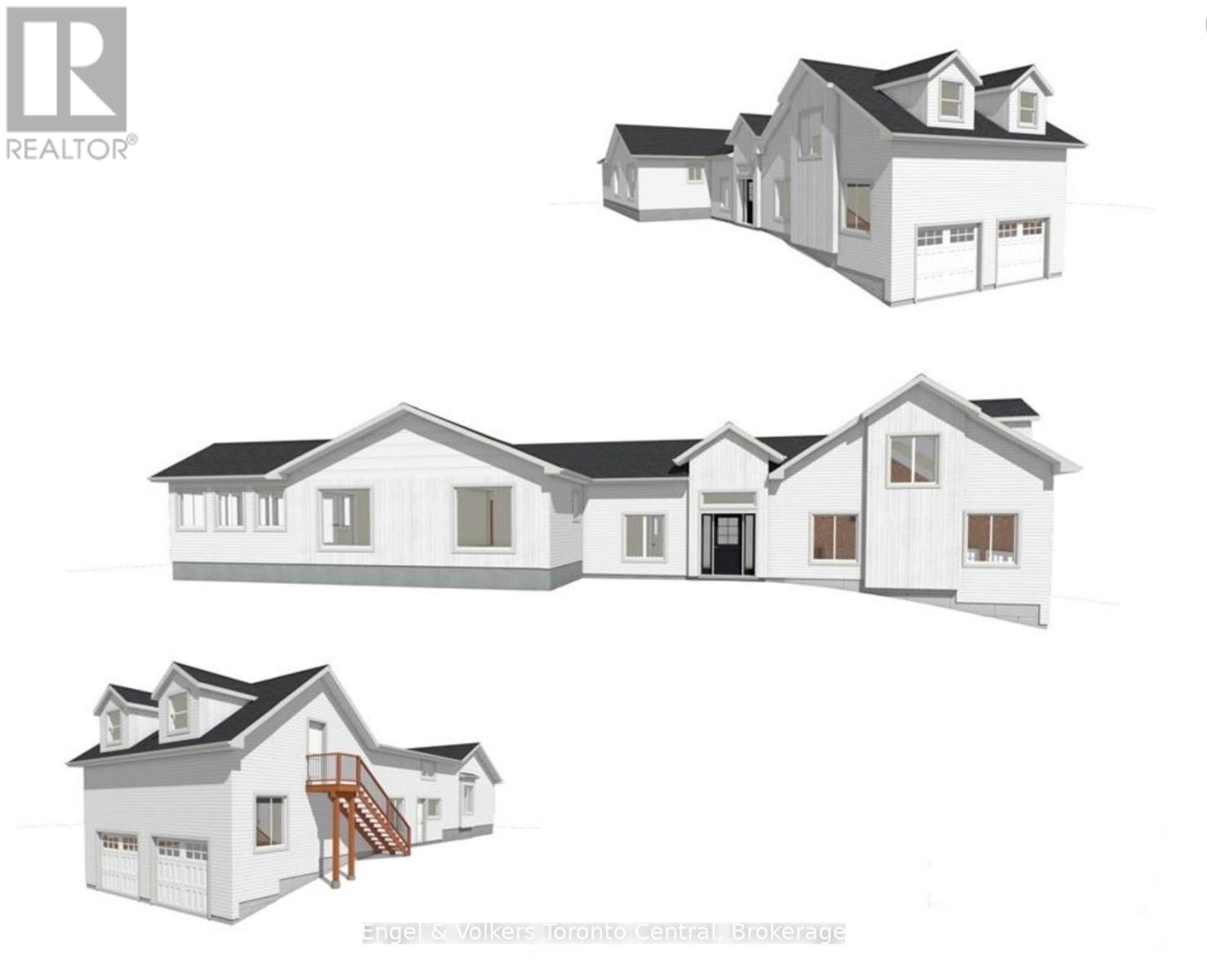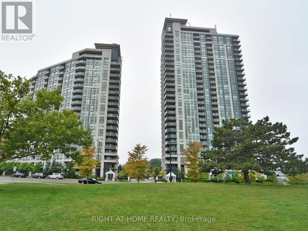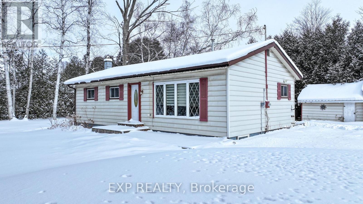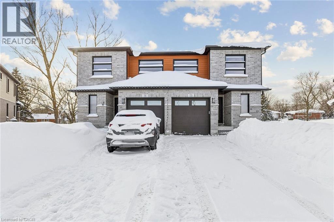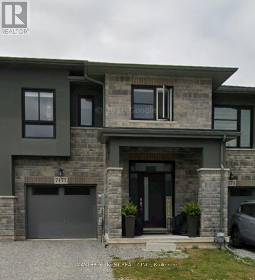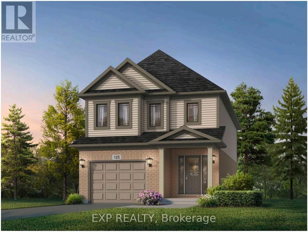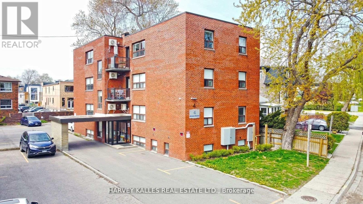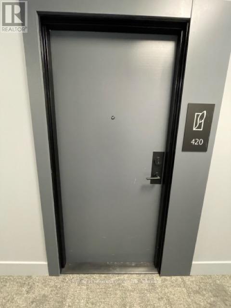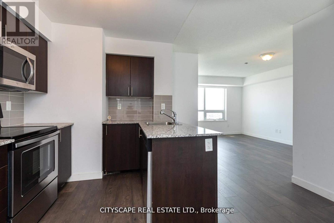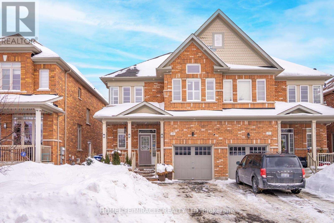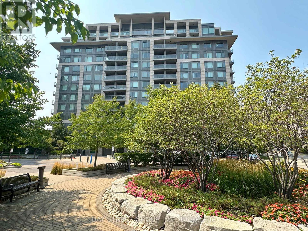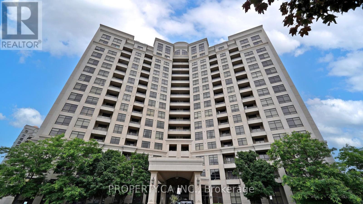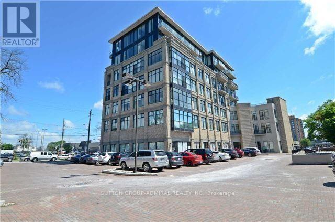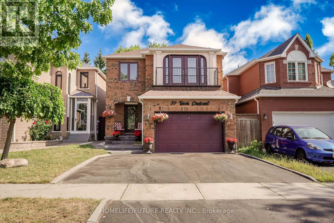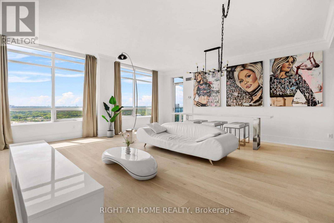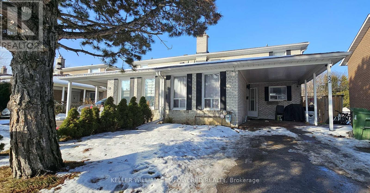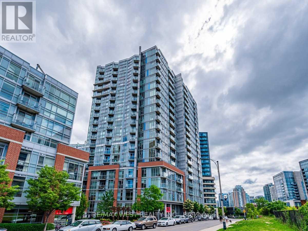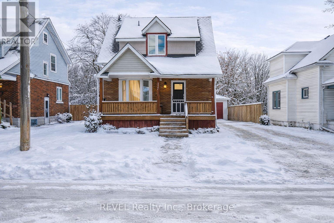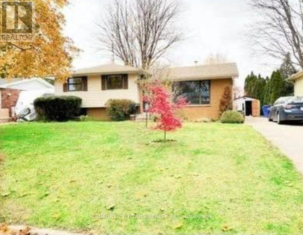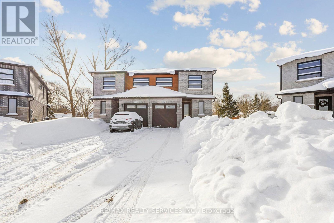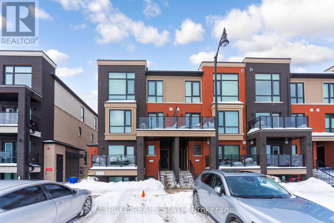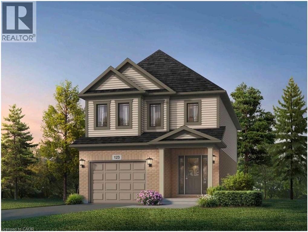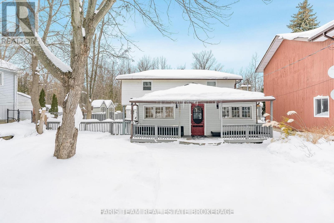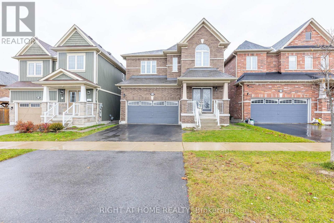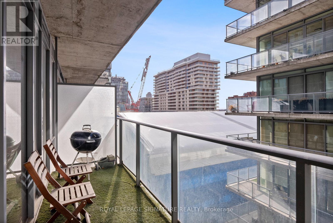276 Springfield Crescent
Clearview, Ontario
Exceptional New Home Offering the perfect blend of contemporary living with 3 Bed/3 Bath contains open concept layout. This house includes hardwood floors, 9ft smooth ceilings, an office and an beautiful family room with a gas fireplace. The exceptional kitchen has stainless steel appliances, a pantry, granite countertops, Hardwood Floors, Encased Windows, Quartz Countertops, Under mount Sink, Entertaining made enlightening with abundance of space for hosting guests! The master bedroom impresses with closets and a stunning 5-piece ensuite. Laundry room in upper level. Located 15 minutes from wasaga Beach, and 20 minutes from blue mountain, near schools, grocery stores, much more (id:47351)
2217 Lozenby Street
Innisfil, Ontario
Pristine condition, over 2000 sq ft. fully detached home on a quiet, child-friendly street.Convenient location with a park right across the street and grocery shopping / big box storesjust around the corner. This 4 bedroom, 3 bathroom home features hardwood floors on the mainlevel and upper hallway/staircase, a large eat-in kitchen with stainless steel appliances &quartz coutertop, direct access to the garage, 9-foot ceilings, a large primary bedroom withwalk-in closet and upgraded ensuite bathroom, and a convenient full-size laundry room upstairs.Unspoiled basement provides a clean slate to expand family living. Ready to move right in andstart living this summer near the lake, with access to the beach, boating etc. Easy access toHighway 400 and the upcoming GO Train station. Don't miss out! (id:47351)
1204b - 292 Verdale Crossing
Markham, Ontario
Luxury 2-Year-Old Condo in Downtown Markham!Spacious 2 Bedroom + Den (can be used as 3rd Bedroom) with 2 Bathrooms. Features 9-Ft Ceiling, Open Concept Modern Kitchen with Granite Countertop and Built-in Appliances. Enjoy Unobstructed Views and Luxury Living with 24-Hr Concierge.Prime Location - Steps to Civic Centre, Supermarkets, Restaurants, and York University Markham Campus. Includes 1 Parking & 1 Locker. Move-in Ready and Immaculately Kept - Don't Miss This Exceptional Opportunity in Downtown Markham! (id:47351)
511 - 60 Honeycrisp Crescent
Vaughan, Ontario
Modern 1-bedroom plus den condo in the Mobilio South Tower, offering a bright and functional open-concept layout with 10-foot ceilings, laminate flooring throughout, and large windows for plenty of natural light. The versatile den is ideal for a home office or extra living space. The sleek kitchen features built-in stainless steel appliances, quartz countertops, and plenty of cabinet space. Enjoy east-facing unobstructed views from the open balcony. Residents have access to premium amenities including a fitness centre, theatre, party room, guest suites, lounge, and BBQ terrace. Located steps from the Vaughan Metropolitan Centre subway and transit hub, offering excellent convenience for professionals and York University students, with quick access to major highways, shopping, and dining. (id:47351)
268 Wade Avenue
Renfrew, Ontario
A well maintained quality family home in a great location. This home offers you excellent value and all the space that you will need for every member of the family. A quiet street that is close to area schools and trails, this home has had many upgrades over the past few years to provide worry free living for the next owner. Once inside the front door you will find gleaming hardwood floors, along with a spacious living room, dining room and a galley kitchen. Patio doors lead out to the large and private back yard. The upper level has three generous sized bedrooms and a 4 pc bath and the lower level has a potential 4th bedroom that is currently being used as a walk in closet. The basement has a rec room as well as the laundry and utility room. There is an attached garage as well. In 2023 A ductless heating and cooling system was installed in the home providing year round comfort. (Total heat and hydro averages $250-$300/month when owner occupied). 24 Hrs. Notice for Showings and 24 Hrs. Irrevocable required. (Interior Pictures are when home was Owner Occupied) (id:47351)
388303 Sideroad 20 Side Road
Mono, Ontario
Introducing this incredible Chalet style Home with over 5000 square feet of living space on a 2.1 acre lot in the town of Mono! The home has been completely renovated over the last 7+ years and features 6 bedrooms, 6 bathrooms, a large stunning kitchen with spectacular views through a large Muskoka style window leading into the living/dining room with 24 foot cathedral ceilings and exposed beams! The property has a finished walk-out basement with heated floors and a bedroom, as well as an electric sauna! The newest addition on the property is The Loft, which can function as an in-law suit, it features a bedroom and a 5 piece ensuite with heated floors throughout and a rough in for a kitchen and washer/dryer, plus its own A/C unit! The exterior of the property has an in-ground infinity salt water pool, professional landscaping, a tennis court that can double as a basketball court, and a stone driveway with parking for over 14 cars, plus a further curved lane leading down to a 3 car garage and even more driveway parking! We saved one of the best features for last - your own Oasis Retreat! An indoor wood burning sauna which also has a small seating area, bathroom and shower! When you step outside, you are greeted by a tranquil resting area with a traditional barrel shower! Pictures do not do it justice, a MUST see! Property is surrounded by Golf courses, Mono Country Club, Ski Resorts, Mountains, Hiking and More! (id:47351)
901 - 45 Sunrise Avenue
Toronto, Ontario
Spacious 2 Bedroom + Den Condo In Demand Location, Quality Laminate Flooring, Large Modern Kitchen With Lots Of Counter Space & Cabinets. Built-In Appliances, Ensuite-Laundry, Large Balcony, 1 Parking, Excellent Location, Steps To TTC, Minutes To Victoria Park Subway & DVP/ Hwy. 404, Walk-In Distance To Eglinton Sq. Mall, School, & New Upcoming L.R.T., Minutes To Downtown Toronto, In The Centre Of The City! *** Rent Includes All Utilities (Heat, Hydro, Water) & 1 Parking Space*** Additional Parking Space Usually Available from The Condo Management Office @$50.-/month! (id:47351)
Upper - 63 Thompson Avenue
Thorold, Ontario
Desirable 3-bedroom brick bungalow located in a quiet neighborhood. Features a large, bright living room, a spacious primary bedroom, and two additional main-floor bedrooms. Enjoy a large deck with pergola overlooking a private, fully fenced backyard. Ideal home for comfortable living. (id:47351)
20 West 1st Street
Hamilton, Ontario
Location, Location, location. Centrally located in West Mountain, Walking distance to Walmart, Mcintyre Performing Arts Centre. Property has huge lot size, lots of parking available. Meticulously maintained, owner occupied property. Close to schools. Income potential, 3+2 bedrooms, 2 bathrooms, separate entrance. (id:47351)
1002 - 16 Brookers Lane E
Toronto, Ontario
Welcome to 16 Brookers Lane, Nautilius At Waterview. Amazing Layout With South Westerly Views. Sunfilled 1 Bedroom With Very Spacious Living /Dining Room. Open Concept Gourmet Kitchen With Large Cabinets, Granite Counter Tops. Endless Closet Space, Ensuite Laundry, Large Balcony And New Laminate Flooring Through-out. 24 Hour Rabba in The Building, Steps to The Lake, Lots of Amazing Restaurants Nearby. (id:47351)
40 Gardenia Way
Caledon, Ontario
Welcome to 40 Gardenia Way, nestled in the highly sought-after Valleywood community! This charming 3-bedroom, 4-bathroom townhouse sits on a generous lot backing onto a serene treed park, offering privacy and a peaceful setting. he primary bedroom features a spacious walk-in closet with custom cabinets and a 3-piece ensuite. The fully finished basement provides additional living space with a large family room and a convenient 2-piece bathroom. Enjoy modern touches throughout including pot lights, no carpet, and direct garage access into the home. A perfect blend of comfort and functionality in a desirable location close to parks, schools, and amenities. Don't miss this wonderful opportunity in Valley wood! (id:47351)
Upper Portion - 15 Chipmunk Crescent
Brampton, Ontario
Fully Detached Home Situated On A Quiet St, Professionally Renovated & Freshly Painted, Shows 10+++ - 3 Bedroom 2.5 Bathroom . Offering Liv And Din Com/B, Large Family Size Upgraded Kitchen With Granite Counter Tops, S/S Appliances And Backsplash, Large Breakfast Area Walkout To Fully Fenced Bk Yard , Concrete Patio And Shed, Master With W/I Closet & Ensuite 4 Pc Full Washroom, All Good Size Bedrooms, . Must Be Seen. Steps Away From Transit, Plaza, Temple, Grocery & Schools etc. Renovated Both Full Bathrooms On The Bedroom Floor & One Powder Room on Main Floor. Pot lights (id:47351)
605 - 39 New Delhi Drive
Markham, Ontario
Enjoy your Balcony Just like You would at the cottage, Overlooking a Stunning Serine Pond. Large Windows capture Nature from almost every room. Very Quiet& Peaceful 3-bedroom 2 bath. Almost 1200 SQ Ft corner unit with lots of Natural Light. 2 Parking spots& 1 Locker included. Completely upgraded with laminate flooring throughout, fully upgraded kitchen with breakfast bar, Separate Pantry. Extended Cabinets, Quartz Counters in Kitchen & Bath. (id:47351)
A-1001 - 9763 Markham Road
Markham, Ontario
Step into modern living at Joy Station Condos with this brand new 1 bedroom suite in Markham's desirable Greensborough community. This functional open concept home features carpet free designer finishes, floor to ceiling windows and a private open balcony (approx. 70 sq. ft.) that fills the unit with natural light. The contemporary kitchen boasts stainless steel appliances, quartz countertops and sleek cabinetry, seamlessly connecting to the living and dining area. A media room adjoining the kitchen offers flexible space for a home office or study nook. The bedroom provides generous closet space. The area is served by some of Markham's most highly regarded and consistently top ranked public schools, making it a sought after location for families. Prime location with excellent walkability, steps to Mount Joy GO Station, parks, dining, grocery stores, shopping plazas and public transit. Close to schools and a nearby hospital, with convenient access to Highway 7, Highway 404 and 407. Residents enjoy premium amenities including a fitness center, rooftop terrace with BBQ stations, party and dining room, games room, business center with WiFi, guest suites and 24 hour concierge, with additional amenities scheduled to open soon. Make this your next home. (id:47351)
Lower - 1328 Sharbot Street
Oshawa, Ontario
Bright and well-maintained basement unit with separate entrance featuring a bright open-concept layout, modern kitchen, and two good-sized bedrooms, located in a quiet, family-friendly neighborhood of Oshawa. One driveway parking space included. This is a great place to live in close proximity to nature, whether you prefer the beach, parks, or trails. Conveniently close to public transit, shopping, schools, and major amenities. (id:47351)
Lower - 41 Homewood Avenue
Toronto, Ontario
Bright, spacious, and upgraded lower-level suite in the heart of downtown Toronto.This oversized 860 sq ft one-bedroom apartment features high ceilings, hardwood floors, recessed lighting, and a well-designed layout that feels open and comfortable throughout.The modern kitchen offers stainless steel appliances, stone countertops, and ample storage. Enjoy the convenience of an updated bathroom, central A/C, and en-suite laundry.The large bedroom easily accommodates a work-from-home setup or sitting area. Two private storage rooms provide rare additional space. Private separate entrance. Clean, well-maintained unit offering privacy, comfort, and functionality. Unbeatable location within walking distance to groceries, restaurants, the Financial District, Eaton Centre, Toronto Metropolitan University, and the University of Toronto. Steps to transit with Wellesley and College subway stations both within a 10-minute walk.A rare opportunity to lease a bright, oversized downtown suite offering exceptional value. (id:47351)
804 - 28 Eastern Avenue
Toronto, Ontario
Experience the Best of Modern Living in Corktown! Welcome to 28 Eastern Avenue, a brand-new 1-bedroom + den condo offering contemporary elegance in one of Torontos most vibrant neighborhoods. This never-lived-in unit boasts an open-concept layout with soaring 9.5 exposed concrete ceilings, floor-to-ceiling windows, and a bright west-facing view. The spacious den is perfect for a home office or guest space, while the sleek modern kitchen features built-in appliances and high-end finishes.Located in the heart of Corktown, this boutique 12-storey building offers unparalleled convenience with a 96 Walk Score, 100 Bike Score, and 100 Transit Score. Your'e just steps from the Distillery District, St. Lawrence Market, Canary District, and the Waterfront, plus easy access to TTC, the future Corktown Subway Station, and major highways like the Gardiner & DVP.Enjoy state-of-the-art amenities including a 24-hour concierge, fitness studio, hosting lounge, billiards room, rooftop terrace, private work pods, courtyard terrace, bike storage & repair station, sculpture garden, and onsite car share.Dont miss this opportunity to live in one of Torontos most sought-after neighborhood! (id:47351)
B - 253 Argile Street
Casselman, Ontario
*Photos are of similar unit* Welcome to this BRAND NEW - NEVER LIVED in lower-level 2-bedroom, 1-bathroom unit, with approx 1060sq/ft of living space, located in the heart of Casselman. With thoughtful finishes throughout, this home offers a perfect blend of comfort, convenience, and serenity. The bright, modern kitchen features a walk-in pantry, sleek island, stainless steel appliances, and ample cabinetry for all your storage needs. The spacious bedrooms are filled with natural light and offer great closet space. A full bathroom with a tub/shower combo completes the home. Additional features include in-suite laundry and two parking spaces. Located just minutes from the 417, and close to parks, schools, and local amenities. Tenant is responsible for water & hydro. Available March 1, 2026 ID's, Rental application, Proof of income, Credit check, Letter of Employment, First & Last month's rent deposit & content insurance required. (id:47351)
B - 257 Argile Street
Casselman, Ontario
*Pictures are of similar unit* Welcome to this BRAND NEW - NEVER LIVED in lower-level 2-bedroom, 1-bathroom unit, with approx 1060sq/ft of living space, located in the heart of Casselman. With thoughtful finishes throughout, this home offers a perfect blend of comfort, convenience, and serenity. The bright, modern kitchen features a walk-in pantry, sleek island, stainless steel appliances, and ample cabinetry for all your storage needs. The spacious bedrooms are filled with natural light and offer great closet space. A full bathroom with a tub/shower combo completes the home. Additional features include in-suite laundry and two parking spaces. Located just minutes from the 417, and close to parks, schools, and local amenities. Tenant is responsible for water & hydro. Available March 1, 2026 ID's, Rental application, Proof of income, Credit check, Letter of Employment, First & Last month's rent deposit & content insurance required. (id:47351)
414 - 5020 Corporate Drive
Burlington, Ontario
Vibe Condos. 1-bed, 1-bath condo in great location! Top floor of building, no neighbors above! Soaring 10-foot ceilings, stainless steel appliances, . laminate flooring, ensuite laundry, 1 underground parking and 1 locker. Convenient location, walking to restaurants and shopping, ready to move in. Building amenities include gym and rooftop terrace. (id:47351)
304 - 370 Martha Street
Burlington, Ontario
Welcome To This Luxury Corner Suite Living In This Brand New Pristine Nautique Lakefront Residence With Lake View. Model Corner Unit Nestled In The Highly Coveted Brant Neighbourhood. Open Concept Layout Facing Southeast Brings Tons of Natural Lights With Windows With Views Of Lake Ontario. Enjoy The Waterfront Lifestyle With Gorgeous Lake Views. Thousands Of Luxurious Upgrades With Parking and Locker included. Featuring 2 Bedrooms with 2 Baths Has Over 800 Sqft Of Living Space. This Corner Unit Has A Modern Kitchen With Central Island. World Class Amenities included: Dining and Bar Areas, Party Room, Fitness Centre With Yoga Studio, 20th Floor Sky Lounge, Fire Pits, Swimming Pool, Whirlpool, and Outdoor Terrace... Walk Distance To Spencer Smith Park, Restaurants, Coffee Shops, The Pearle Spa And All The Summer Festivals! One Step from: Burlington Centre, No Frills, Walmart, Central Park, GO Station, Public Library and much more... Never-Lived-In And Move In Ready - Don't Miss This Opportunity To Experience Lakeside Living! (id:47351)
A1 - 10960 Goreway Drive
Brampton, Ontario
Prime Expansion Opportunity In Brampton's High-Traffic Retail Corridor - Rebrand & Grow Your Concept Or Operate The Current Franchise. High Corner Unit Visibility & Exposure. Excellent Opportunity For Business Owners, Franchise Operators, Qsr Brands, And Established Businesses Looking To Expand Into A Proven And Growing Market. Situated Within Commercial & Residential Communities. This Plaza Benefits From Strong Daily Vehicle Traffic, Excellent Exposure Along Countryside And Ample On-Site Parking. Affordable Rent of $5,876 (Icl TMI) With A Long, Secure And Stable Lease. This Space Presents A Turnkey Opportunity To Rebrand Or Convert To Your Own Business Concept. The Layout and Design Is Modern and Clean. Ideal For A Wide Range Of Uses, Including Cafés, Food Concepts, QSR, Franchises, Wellness, Retail, Or Service-Based Businesses. Whether You're Launching A New Location Or Scaling An Existing Brand, This Site Allows You To Enter The Brampton Market Without The Cost And Delays Of A New Build. Priced To Sell, This Is A Rare Chance To Secure A High-Visibility Location With Long-Term Growth Potential. (id:47351)
9263 91 County Road
Clearview, Ontario
Views of Georgian Bay. Escape to country elegance while being close to town amenities. Nestled on a picturesque 4.2 acre estate, this beautifully renovated 3 bedroom, 3 bathroom home offers the perfect balance of peaceful rural living and upscale comfort, all just minutes from Collingwood, Blue Mountain. With 2,200+ sq ft of refined living space above grade, this home features an open-concept professional kitchen, and living areas highlighted by two propane fireplaces. An abundance of natural light streams through expansive windows that frame breathtaking panoramic views.The romantic primary suite offers a serene retreat with modern finishes. Two additional bedrooms provide ample space for family or guests. Entertain in style with a private wine cellar, perfect for connoisseurs and casual gatherings. 2,600 sq ft workshop with high ceiling and electricity, great for multiple uses. We think this property has it all, like a beautiful package wrapped in a bow! (id:47351)
1007 - 88 Grangeway Avenue
Toronto, Ontario
Well Maintained, Move-In Ready, 2 Br & 2 Bathroom Luxury Condo. Steps To Scarborough Town Centre, Shopping, Dining. Right Beside Scarborough Rapid Transit Station And Seconds Away From Hwy 401.Beautiful, Bright, And Spacious Open Concept Kitchen/Living Room. Large Master With4-Pc Ensuite & W/I Closet. S/S Appliances, Granite Counters, Backsplash, & Custom Table & Benches. Building Amenities Include Pool, Hot Tub, Sauna, Gym, Guest Suite, 24Hr Concierge (id:47351)
82094 Elm Street
Ashfield-Colborne-Wawanosh, Ontario
Welcome to the tranquil lakeside community of Sunset Beach, a few minutes drive north of Goderich. Whether you are looking for a year-round family home or a cottage retreat, this three bedroom bungalow offers the space and versatility you've been searching for. White kitchen cabinets and a cozy freestanding stove add to the overall appeal of the home. There is easy access from the kitchen to the back deck and rear yard which is great for entertaining. The massive, metal-sided driveshed isn't just a garage - it's a dream workshop, or the perfect storage space for all of your water toys. Just a short stroll from a beautiful stretch of Lake Huron beach, this property offers the ultimate lakeside lifestyle. Spend your days in the water and your evenings immersed in the world-class sunsets that have made Goderich famous. Situated on a generous lot, this home or cottage provides the rare "best of both worlds": the quiet charm of a lakeside retreat with the amenities of "Canada's Prettiest Town" just minutes away. (id:47351)
133 Jefferey Way
Wellington North, Ontario
Your dream home awaits situated on one of the biggest lots in the neighborhood. Like-new just a few years old freehold semi on a quiet cul-desac. Modern exterior with great curb appeal and no sidewalk, long driveway offering parking for up to 4 cars. Bright open-concept main floor with 9-ft ceilings, hardwood floors, Upgraded kitchen with custom cabinetry, granite counters, island, pot-lights, and stainless steel appliances. From the breakfast area you have a walk-out to your backyard oasis featuring a beautiful covered patio overlooking your large pie shape backyard that widens to 89.90 ft and 177.25ft deep on one side perfect for your kids to play in or entertain guests. Upstairs features 3 spacious bedrooms, 2 full baths, convenient upper-level laundry, and a spa like primary ensuite with glass shower and walk-in closet. Unspoiled basement awaits your personal touch with framing started, rough-in for 4th bath and many other possibilities. Many upgrades include, hardwood floors, pot lights, oak stairs with iron pickets, garage door opener, and custom window coverings, plus much more! Book your showing now and see what this gorgeous home has to offer!!!!! (id:47351)
1007 - 128 King Street N
Waterloo, Ontario
Welcome To One 28 Condos On King Street. This Luxury 1 Bedroom + Den Condo Located Just Minutes From Downtown Waterloo, Wilfrid Laurier, University Of Waterloo & Technology Park. Bright & Open Concept Modern Functional FP With Spacious Living, Dining, Kitchen Area, 9'Ceilings Throughout & Walk Out To Balcony With Unobstructed View. This Unit Also Comes With A Spacious Den That Can Be Converted Into A Second Bedroom. Tenant pays all utilities. (id:47351)
7177 Parsa Street
Niagara Falls, Ontario
Welcome To this 3 years old Luxurious Fully Upgraded 3 Bedroom 3 Washroom Townhouse Built by Marken Homes In The Newest Community Of Niagara Falls. This House Goes Beyond Your Imagination. Over 2050 Sq.Ft Open Concept Main Level With Great Room. Formal Dinning Area Overlooking To Chefs Delight White Kitchen With Quartz Counter, Breakfast Bar & S/S Appliances. 9Ft Ceiling On Main Level. Upgraded Hardwood and Porcelain tiles on the Main Floor. Direct Access From Garage To House. 2nd Floor Comes With 3 Bedrooms. and a formal Loft. Huge Master Bedroom With W/I Closet And 5 Pc Ensuite. 2 Other Good Size Bedrooms. Loft Area That Can Be Used As Den. 2nd Floor has Laundry room. Good size Deck in the Backyard for Barbeque. This House is Not To Be Missed. You will surely fall in love with this master class. Well maintained House. Close to all the Amenities, Costco, Walmart, School & Highway QEW.8 Minutes drive from the Falls. (id:47351)
Lot #0036 - 1661 Dunkirk Avenue
Woodstock, Ontario
Welcome to modern luxury at Tidra, Woodstock's most sought-after new community. This impressive Mika A elevation, 30-ft detached home by Fusion Homes offers exceptional design, premium craftsmanship, and a spacious 4-bedroom layout ideal for growing families or savvy investors.Step inside to a thoughtfully designed open-concept floor plan that blends a bright, gourmet kitchen with a generous living and dining area, perfect for everyday living and entertaining. Crafted with Fusion Homes' legendary attention to detail, this home delivers superior comfort, contemporary finishes, and outstanding energy efficiency. Every Fusion Home is backed by an unrivalled industry-leading warranty, providing peace of mind long after you move in, including coverage that extends 2x the industry standard. Ideal for commuters, Tidra is strategically located near Hwy 401 and 403, offering the perfect balance of small-town charm and big-city accessibility. Families will love the nearby parks, schools, and growing amenities that make this community one of Woodstock's fastest-rising neighbourhoods. Attention First-Time Home Buyers:This is a rare opportunity to enter the market with exceptional value. You may also qualify for the HST New Housing Rebate, putting money back in your pocket at closing. Why rent when you can build equity in a brand-new, move-in-ready detached home? Don't miss your chance to own apiece of Woodstock's future. Schedule your private viewing today and make the Mika A your new address! (id:47351)
6 - 4 Benson Avenue
Mississauga, Ontario
Excellent location in prestigious & trendy Port Credit. This fully renovated 2-bedroom unit is located on the 2nd floor of a renovated building. The suite features an open concept kitchen with stainless steel appliances & stone counter tops. Just a short walk to Port Credit Village, the marina, vibrant restaurants, shopping, and GO Transit. Tenant pays hydro and parking (Parking $100/month extra (if available). Photos are from a previous listing. (id:47351)
420 - 430 Square One Drive
Mississauga, Ontario
Don't miss out on this brand-new spacious one bedroom condo with upgraded appliances, large windows and vinyl flooring. This condo is almost 600 square feet and the kitchen has ample counter space with full sized appliances while the combined living/dining actually offers enough space for both living and dining! The bedroom features floor to ceiling windows and provides excellent light. One parking spot and one locker is included in the rent as well as high-speed Internet. The building has excellent amenities with great access to the highway, transit, grocery, restaurants and much more. (id:47351)
1802 - 1420 Dupont Street
Toronto, Ontario
Bright & Spacious 2 bedroom + 1 washroom unit with amazing City Skyline and lake views. Located in Davenport village minutes from the Junction, Little Italy and High Park. Food Basics and Shoppers Drug mart at the street level of fuse condos. Steps to TTC bus stops and close to Lansdowne TTC, shops, park and restaurants. Onsite amenities include Gym, party room, lounge, theatre room and rooftop terrace. Pet friendly. (id:47351)
9 Baby Pointe Trail
Brampton, Ontario
Welcome to this stunning north-facing, upgraded 4-bedroom semi-detached home located in the highly sought-after community of Northwest Brampton. Offering over 2,400 sq. ft. of above-grade living space, this beautifully maintained home is ideal for families, first-time buyers, or investors alike. The home features 9-foot ceilings on both the main and second floors, creating a bright and spacious feel throughout. The main floor is tastefully upgraded with elegant wainscoting, pot lights, and built-in electric fireplaces in both the living and family rooms-perfect for cozy evenings and stylish entertaining. The modern kitchen boasts the latest ceramic tiles, high-end stainless steel appliances (stove, refrigerator, dishwasher), and flows. seamlessly into the main living areas. California shutters throughout, fresh paint, and contemporary finishes add to the home's move-in-ready appeal. The finished basement with a separate entrance includes one bedroom, a kitchen, and a washroom, offering excellent potential for rental income. Enjoy the convenience of separate laundry areas for the main home and basement. Step outside to a huge wooden deck, ideal for summer entertaining, along with an extended driveway featuring interlocking for added parking and curb appeal. Situated just steps from elementary and secondary schools, parks, Mount Pleasant GO Station, grocery stores, banks, and plazas, this home is located in an exceptional family-friendly neighbourhood with everything you need close by. A must-see, tastefully upgraded home with income potential in one of Brampton's most desirable areas-don't miss this opportunity! (id:47351)
207 - 233 South Park Road
Markham, Ontario
restigious Eden Park, Lead Certified Building With Energy Efficient Features, Spacious Private Luxurious Square Balcony Offers Unobstructed West Horizon Views & Overlooks Park & Tennis Courts. Open Concept, Large Balcony, Bright & Spacious ,Laminated Flooring Thru Out, Stainless Steel Appliances, Granite Counter, Steps To Highway 7,Viva Bus, go train & Busy Plazas. Facilities: Indoor Pool, Sauna, Gym, Theatre, Billiard Room, Party Room, Guest Suites Etc *Close To All Amenities *Close To Transit, Hwy 404/407 *24 Hrs Concierge. **Extras: Stainless Steel Appliances: Fridge, Stove, Range hood, Dishwasher. Stacked Washer And Dryer. All Existing Light Fixtures, All Existing Window Coverings.1 Parking And 1 Locker.** (id:47351)
1505 - 9225 Jane Street
Vaughan, Ontario
Step into this rare corner suite featuring breathtaking wraparound views of Canadas Wonderland! With 2 Separate Oversized Parking Spots and an over sized locker, this spacious 2-bedroom, 2-bathroom condo offers over 1,043 square feet of open-concept living, making it one of the largest units in the building. Designed for both comfort and style, this suite boasts high-end upgrades throughout, including Italian-inspired crown molding, sleek granite countertops, elegant laminate flooring, and a separate pantry for extra storage. You'll also enjoy the convenience of two full bathrooms, ensuring a seamless living experience. This unit comes with two oversized parking spots and a large storage unit, giving you ample space for all your needs. The building itself is packed with top-tier amenities, including a fully equipped gym, games room, 24-hour concierge, massive party room, outdoor BBQ area, and lounge spaces. Centrally located, you're just steps away from Vaughan Mills Mall, Canadas Wonderland, IB Maple High School, Vaughan Hospital, and more. Experience the perfect blend of luxury, convenience, and prime location book your showing today! (id:47351)
208 - 10376 Yonge Street
Richmond Hill, Ontario
Commercial Condo Building in a Premium Location Downtown Richmond Hill. Spacious Open Concept Live/Work Unit (Approx 1,450 Sq Ft) With Gorgeous Interior Finishing Offers Bright Reception, 2 Professional Offices, 4 Treatment Rooms, 3Pc Washroom With Shower, Laundry And Staff Kitchenette. Great Unit for Professional/Medical Spa/Office/Retail Business In This High Traffic 7 Storey Building. Many Amenities Within Walking Distance. Close Proximity To Richmond Hill Go Station, Short Drive To Highway 404/7, Restaurants, Shopping, Theatre. Yonge Street Address With YRT At Doorstep. Move in Ready for your Business! (id:47351)
37 Tawn Crescent
Ajax, Ontario
A stunning 3+1 bedroom, 4-bathroom detached home is available in a prestigious Ajax neighborhood. This property boasts a modern kitchen with quartz countertops and Hardwood throughout. The primary bedroom includes a 4-piece ensuite. The finished basement, with a separate entrance, features a full kitchen, 4-piece bath, and a bedroom, offering an ideal in-law suite or potential rental income. The home is conveniently located close to schools, shopping, a fitness center, Highway 401, and more. It also provides parking for up to 6 cars. (id:47351)
3403 - 181 Wynford Drive
Toronto, Ontario
Welcome to this exceptional luxury penthouse at The Accolade by Tridel, offering refined living in one of Toronto's most sought-after central locations. Spanning over 1,400 sq. ft., this bright and spacious 2-bedroom, 2-bathroom suite is thoughtfully designed for those who value space, comfort, and sophistication.Enjoy stunning south-facing views of the Toronto skyline, lush ravines, and the iconic Aga Khan Museum from two expansive private balconies. The interior features soaring 10-foot ceilings, floor-to-ceiling windows, rich hardwood flooring, and an open-concept layout ideal for both everyday living and entertaining.Both generously sized primary bedrooms include walk-in closets, full ensuite bathrooms, and direct balcony access-perfect for private outdoor retreats. The modern chef's kitchen boasts full-size white appliances, upgraded granite countertops, a centre island, and ample storage, seamlessly blending style and functionality.Residents enjoy premium building amenities including a state-of-the-art fitness centre, indoor swimming pool, party room with pool table and boardroom, digital lounge with Wi-Fi, guest suite, 24-hour concierge, and ample visitor parking. The unit includes ensuite laundry and parking.Ideally located near Eglinton Avenue and the Don Valley Parkway, this penthouse offers quick access to the DVP, Highway 401, TTC, the new LRT, and is just 10 minutes to downtown Toronto. Surrounded by parks, trails, golf courses, shopping, dining, and cultural landmarks such as the Aga Khan Museum and Ontario Science Centre, everything you need is close at hand.This exceptional residence offers the perfect blend of luxury, lifestyle, and convenience. Unit can be leased fully Furnished for $4,750 per month, if desired. (id:47351)
52 Endsleigh Crescent
Toronto, Ontario
Spacious and bright 2-storey four-bedroom home on a quiet street. Three bedrooms upstairs, a fourth bedroom on the main floor, plus potential for an additional bedroom in the basement. Hardwood floors throughout. Modern eat-in kitchen featuring stainless steel appliances, granite countertops, plenty of cabinetry, and newer kitchen floor tiles (approx. 2 years old). Walk-out from the dining room to a spacious backyard with a large deck. Conveniently located close to Fairview Mall subway station, Highways 404/DVP & 401, schools, and parks. (id:47351)
1915 - 150 Sudbury Street
Toronto, Ontario
Stylish 2 Bedroom Loft In The Cozy Westside Gallery Lofts Building. This Modern Suite Offers Stunning South-Facing Lake Views, A Private Balcony, Soaring 9-Foot Ceilings, And Floor-To-Ceiling Windows That Flood The Space With Natural Light. A Functional Open-Concept Layout With A Modern, Fully Equipped Kitchen Complete With Stainless Steel Appliances. Comes With One Underground Parking And Full Amenities Including A Gym, Sauna, Pool, And Guest Suites. Ideally Located Between Liberty Village And Queen West, This Unbeatable Location Offers The Best Of City Living! (id:47351)
4586 Fifth Avenue
Niagara Falls, Ontario
Beautifully maintained detached home located minutes from Clifton Hill and Niagara Falls. This property offers a charming covered front porch, a spacious living area with laminate flooring, an updated kitchen with an oversized dining space, and a bright bonus room ideal for a home office or sitting area. The upper level features three well-sized bedrooms with laminate flooring, large windows, and a full 4-piece bathroom. The fully finished basement with separate entrance includes two bedrooms, a private bathroom, and laundry area, making it an excellent mortgage helper or in-law suite potential. Enjoy a meticulously kept backyard featuring a detached garage, extended driveway, gazebo, covered BBQ shed, and a large sunroom-perfect for entertaining or family gatherings. Ample parking for 4+ vehicles. Conveniently located close to parks, schools, places of worship, shopping centres, and major attractions. (id:47351)
93 Maryknoll Road
Chatham-Kent, Ontario
Spacious and well-maintained 3+1 bedroom, 2 full washroom home available for rent. Functional layout with bright living spaces and a versatile additional bedroom, ideal for a home office or extra family member. Conveniently located close to all amenities, including schools, shopping, parks, and transit. Perfect for families or professionals seeking comfort and accessibility in a great neighbourhood. Tenant pays all utilities, water heater rental and hvac maintenance monthly fee. (id:47351)
133 Jefferey Way
Wellington North, Ontario
Your dream home awaits situated on one of the biggest lots in the neighborhood. Like-new just a few years old freehold semi on a quiet cul-de-sac. Modern exterior with great curb appeal and no sidewalk, long driveway offering parking for up to 4 cars. Bright open-concept main floor with 9-ft ceilings, hardwood floors, Upgraded kitchen with custom cabinetry, granite counters, island, pot-lights, and stainless steel appliances. From the breakfast area you have a walk-out to your backyard oasis featuring a beautiful covered patio overlooking your large pie shape backyard that widens to 89.90 ft and 177.25ft deep on one side perfect for your kids to play in or entertain guests. Upstairs features 3 spacious bedrooms, 2 full baths, convenient upper-level laundry, and a spa like primary ensuite with glass shower and walk-in closet. Unspoiled basement awaits your personal touch with framing started, rough-in for 4th bath and many other possibilities. Many upgrades include, hardwood floors, pot lights, oak stairs with iron pickets, garage door opener, and custom window coverings, plus much more! Book your showing now and see what this gorgeous home has to offer!!!!! (id:47351)
3 - 195 Veterans Drive
Brampton, Ontario
Immaculate 2-bedroom stacked townhome located in the highly sought-after Mount Pleasant community of Brampton. This well-designed residence offers a functional open-concept layout, highlighted by a modern kitchen with stainless steel appliances, contemporary cabinetry, and generous counter space-ideal for both everyday living and entertaining. The upper level features two spacious bedrooms and a full bathroom, providing a comfortable and private living environment. Meticulously maintained and thoughtfully designed for low- maintenance living, this property is well suited for professionals, couples, or investors. Exceptionally located just minutes from Mount Pleasant GO Station, with public transit conveniently located at the building, offering outstanding commuter accessibility. Close to Creditview Park, schools, shopping, dining, and all essential amenities, with easy access to major roadways. A rare opportunity to own or lease a modern townhome in a well-established, transit-oriented neighbourhood. (id:47351)
1661 Dunkirk Avenue Unit# Lot #0036
Woodstock, Ontario
Welcome to modern luxury at Tidra, Woodstock’s most sought-after new community. This impressive Mika A elevation, 30-ft detached home by Fusion Homes offers exceptional design, premium craftsmanship, and a spacious 4-bedroom layout ideal for growing families or savvy investors. Step inside to a thoughtfully designed open-concept floor plan that blends a bright, gourmet kitchen with a generous living and dining area, perfect for everyday living and entertaining. Crafted with Fusion Homes’ legendary attention to detail, this home delivers superior comfort, contemporary finishes, and outstanding energy efficiency. Every Fusion Home is backed by an unrivaled industry-leading warranty, providing peace of mind long after you move in, including coverage that extends 2x the industry standard. Ideal for commuters, Tidra is strategically located near Hwy 401 and 403, offering the perfect balance of small-town charm and big-city accessibility. Families will love the nearby parks, schools, and growing amenities that make this community one of Woodstock’s fastest-rising neighbourhoods. Attention First-Time Home Buyers: This is a rare opportunity to enter the market with exceptional value. You may also qualify for the HST New Housing Rebate, putting money back in your pocket at closing. Why rent when you can build equity in a brand-new, move-in-ready detached home? Don’t miss your chance to own a piece of Woodstock’s future. Schedule your private viewing today and make the Mika A your new address! (id:47351)
648 10th Line
Innisfil, Ontario
Top 5 Reasons You Will Love This Home: 1) Just steps to the sandy shores of Lake Simcoe and Leonard Beach, this beautifully updated home provides a charming cottage vibe and investment potential while you enjoy a relaxed beach-town lifestyle with swimming, kayaking, and breathtaking sunsets all within walking distance 2) The exterior of this home is incredible, featuring a manicured lawn, perennial gardens, two decks, and a covered front porch, perfect for outdoor entertaining or quiet relaxation 3) Recent upgrades include a $18,000 newly drilled well and pump system (60 gallons per minute), a new sump pump, modern glass railings, an updated electrical panel, two new high-efficiency air conditioning and heating units with remote control, a separate exterior unfinished custom sauna, an all-new plumbing system, and a gas barbeque hookup 4) Sun-filled interiors with expansive windows invite an abundance of natural light, highlighting the warm and welcoming cottage charm that flows throughout the home 5) Ideal property for homeowners or investors offering great potential for short-term rentals like Airbnb or long-term tenancies, making it a solid investment with proven rental income. 1,615 fin.sq.ft. (id:47351)
2296 Secreto Drive
Oshawa, Ontario
This stunning and inviting home offers an ideal blend of comfort and style. Featuring 4+3 bedrooms and 4.5 bathrooms, it sits on a quiet street leading to a cul-de-sac, perfectly positioned facing a serene pond.Enjoy an open-concept layout with 9-ft ceilings, oak stairs, hand-scraped hardwood flooring, and a double-sided gas fireplace that adds warmth and elegance. The modern kitchen boasts large tile flooring, quartz countertops, and a matching backsplash.The property also includes a separate basement apartment, offering excellent potential for rental income or multi-generational living. (id:47351)
705 - 650 King Street W
Toronto, Ontario
Executive fully furnished rental soft loft in the heart of King West. Just shy of 700 sq.ft.this 1 bedroom corner unit has a large open concept living/dining/kitchen area with plenty of room to include a home office. Well appointed with just about everything you could need including a truly fully equipped kitchen, art, accessories, linens, bedding, household appliances, etc. Includes utilities and reliable Beanfield 1 Gbps internet. Engineered woodflooring throughout. The bathroom has a separate soaker tub and shower, making it great for couples. Balcony lined with high grade artificial grass for comfort. BBQs permitted. This is not an average furnished rental. See it in person to truly appreciate it! Ideal location near the restaurants, cafes and nightlife of King West and a short walk to Queen West's shopping district. Easy T.T.C. access with 2 transit lines. Walking distance to the Financial District, sporting venues, Lake Ontario, parks, library, grocery stores and much more. (id:47351)
