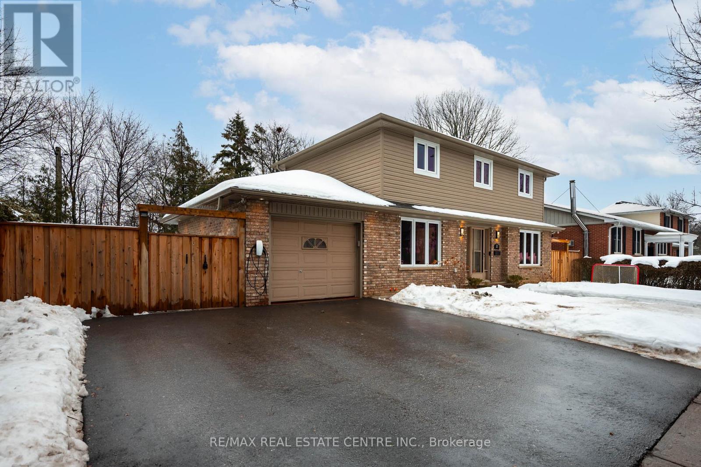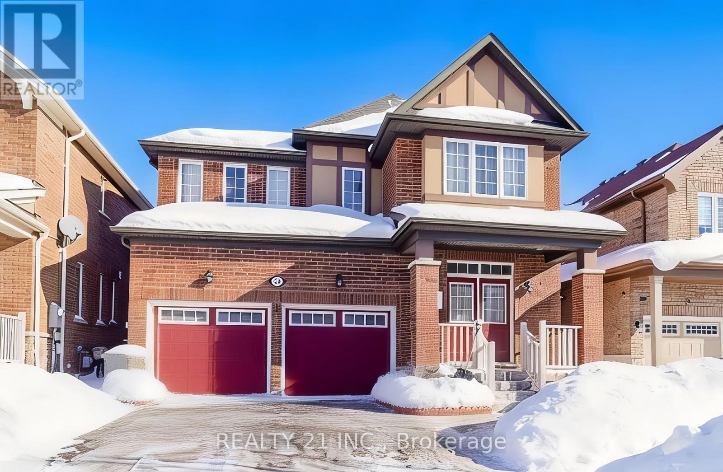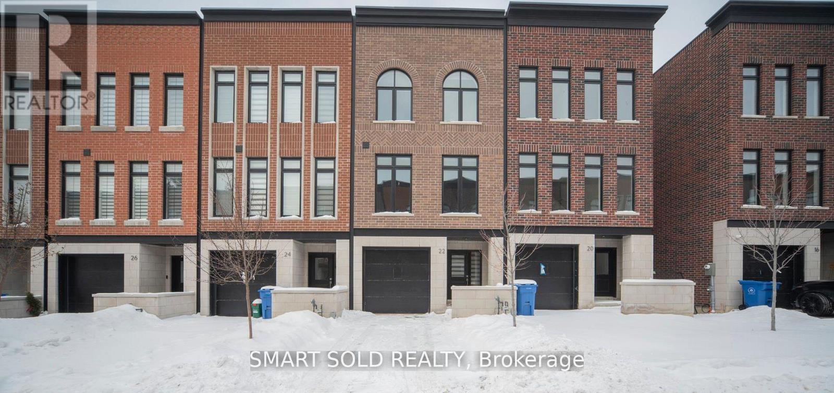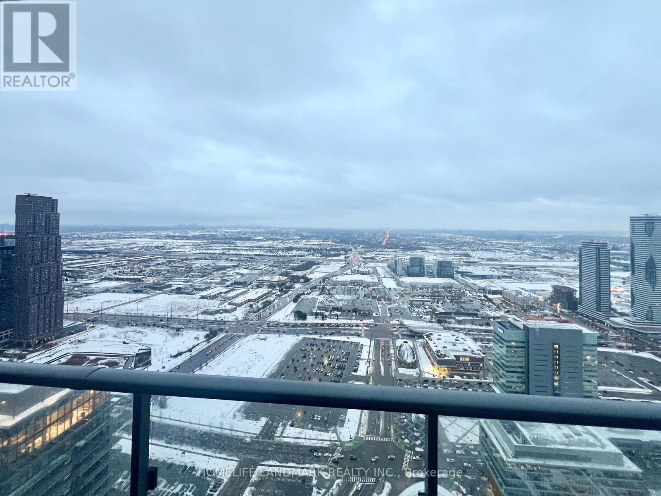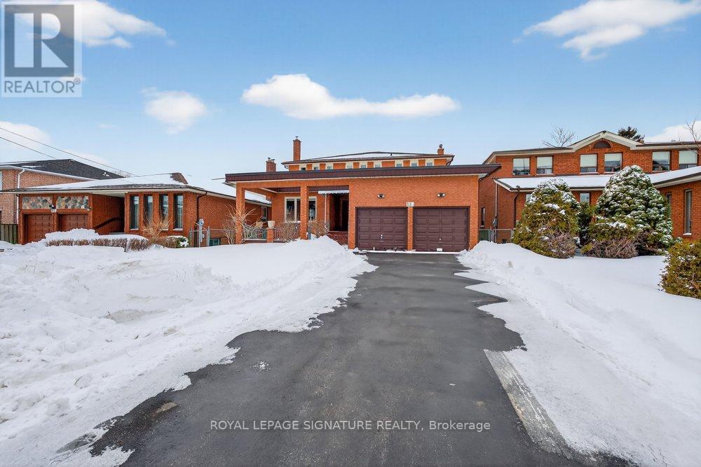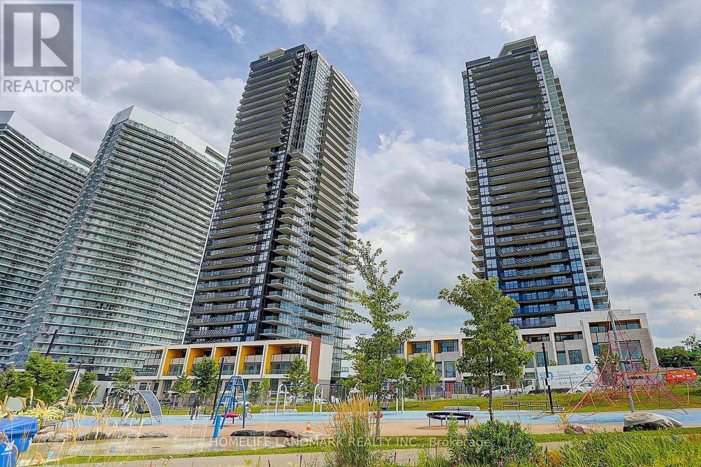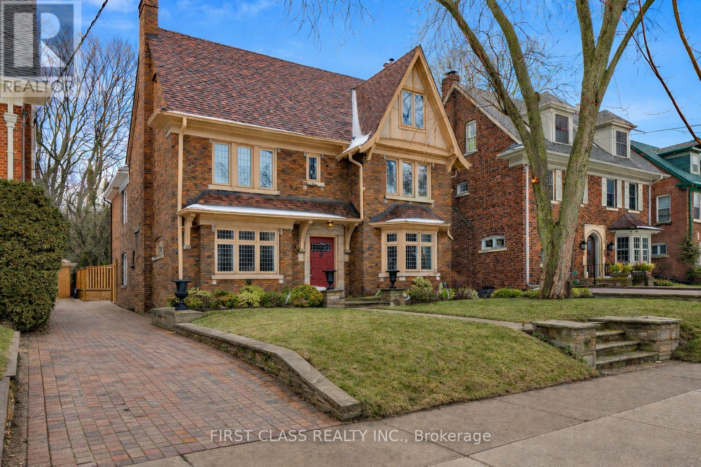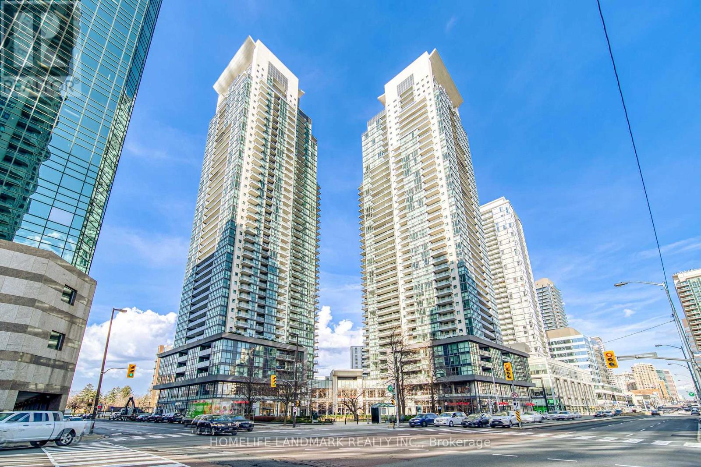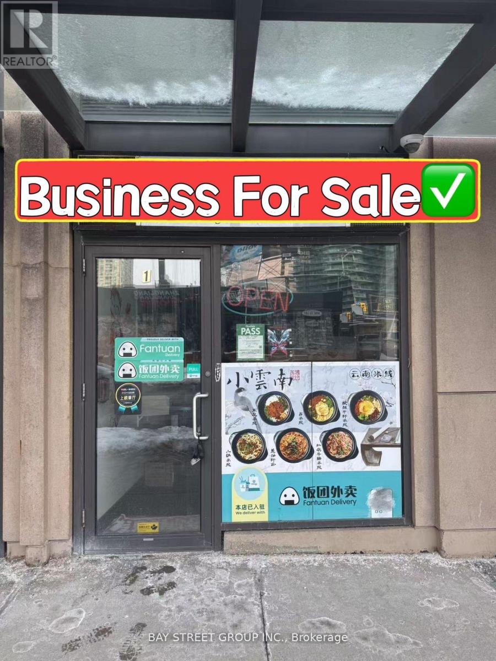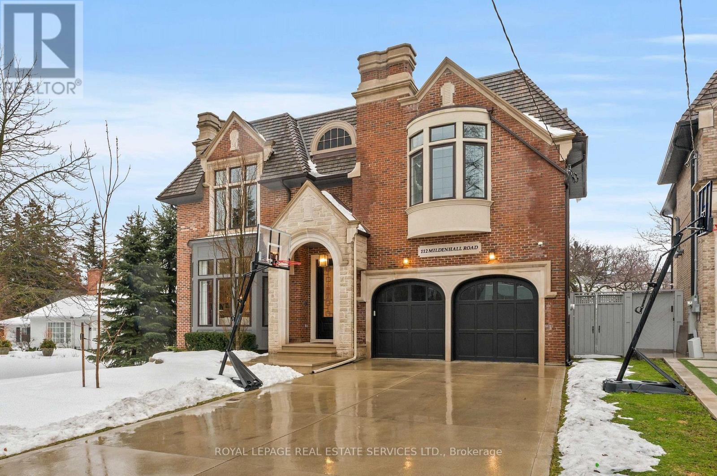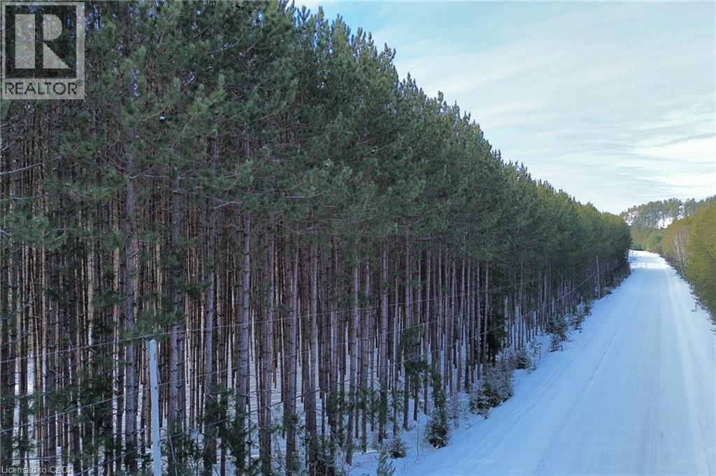85 Kenora Avenue
Hamilton, Ontario
Don't Miss This Opportunity To Own A Beautifully Upgraded Three-Bedroom Bungalow. The Main Floor Features Vinyl Flooring Throughout, Freshly Painted, A Bright And Spacious Living Room With A Large Window, And Generously Sized Bedrooms. The Kitchen Offers Ample Space, Includes New Fridge And Stove, And Provides A Walkout To A Large Deck-Perfect For Entertaining. The Fully Fenced Backyard Includes A Storage Shed For Added Convenience. The Basement Features A Separate Entrance And Offers Excellent In-Law Or Income Potential, Complete With A Kitchen, Living Area, Two Bedrooms, And A Three-Piece Bathroom, New Broadloom. Walking Distance To Eastgate Mall, Close To Amenities & HWY (id:47351)
35 Treleaven Drive
Brampton, Ontario
"Treleaven Haven" at 35 Treleaven Dr puts you on a quiet, mature, tree-lined street in Downtown Brampton, where the setting feels tucked away, but you stay close to everything. Parks and trails sit nearby, with the Etobicoke Creek Recreational Trail and Fletcher's Creek just a short walk away. Inside, this tastefully modernized, move-in ready 3+1 bedroom detached home offers 3 bathrooms, large windows, and tons of natural light over hardwood and ceramic floors. The remodeled kitchen keeps everyone together with a generous peninsula, stone counters, and smart storage. Recent improvements include updated flooring, counters, vanities, tile, lighting and plumbing fixtures, and modern hardware. Upstairs, the spacious primary gives you double closets, and the additional bedrooms work for kids, guests, or a home office. Downstairs, the finished basement adds real flexibility with a large rec room, a fourth bedroom, laundry, and a 3-piece bath with large shower. Use it for guests, teens, a home office, or your next project space. The home offers 2000 sq ft of finished living space with a layout that works for first-time buyers, growing families, and downsizers alike. Out back, your 78-foot-wide lot turns into a private summer hangout with an in-ground saltwater pool, cabana, and a clean, professionally finished yard. The full-size glass garage door to the backyard makes pool days easy and doubles as a flexible summer space. And when you want to get around, you can leave the car at home. You are a short walk or drive to the Brampton Downtown GO Station, close to rapid transit routes, and minutes to shops, dining, and everyday essentials in the Downtown core. (id:47351)
54 Tysonville Circle
Brampton, Ontario
Welcome to this stunning 4 + 2 Bedroom Detached Home on Premium Ravine Lot with Legal Walkout Basement and separate entrance. Located in a quiet, sought-after one of Brampton's desirable family-friendly neighbour-hoods with easy access to schools, parks, shopping and transit. The main floor offers a bright Open concept spacious layout featuring a versatile den that can be used as a home office . 9 ft ceilings & Hardwood flooring , Spacious family room with built-in shelving, , and large windows providing ample natural light. Chef's kitchen with oversized island, breakfast bar, stainless steel built-in appliances, ,kitchen counter tops opens to a Walkout on to a large deck -perfect for relaxing outdoor entertaining while enjoying peaceful ravine views . Bedrooms: primary suite with his & hers walk-in closets and a luxurious 5 piece ensuite. Two additional well-sized bedrooms with a shared Jack & Jill bathroom. Just a 4- minute drive to the mount pleasant Go Station. legal walkout basement with separate entrance includes 2 bedrooms, 1 full bathroom, recreation space.Perfect for in-law suite or rental income potential. Enjoy the tranquility of nature right in your backyard . Builder provided separate entrance for basement. (id:47351)
22 Chestnut Court
Aurora, Ontario
Bright & spacious upgraded t/h offering approx. 2,251+587 sq.ft. of living space, featuring 4 bdrms & 5 w/r. Well-designed layout w/ excellent natural light throughout & generous proportions on all levels. Impressive ceiling heights incl. 10 ft ceilings on 2nd flr, 9 ft on 3rd flr, & approx. 8.6 ft ceilings in fin. W/O bsmt, creating an open & airy feel. Features eng. hdwd flr t/o, private rooftop terrace (627 sq.ft.), & main flr balcony. Rooftop terrace w/ upgraded outdoor faucet for easy maintenance. Approx. $25,000 spent on builder upgrades, plus numerous post-builder improvements. Upgraded kit. w/ waterfall island c/top, ext. backsplash, under-cab. lighting, S/S appl. pkg., built-in garbage & recycle cabinet system, & water filtration system. All appl. incl. All bdrms w/ custom closet organizer systems, incl. upgraded drawers in ground flr closet & prim. W/I closet. Baths & pdr rm upgraded w/ accessories, LED mirrors (exc. bsmt bath), & enhanced shower systems feat. handheld + waterfall shower heads on upper flrs. Add'l highlights incl. fin. W/O bsmt w/ full bath, EV charger (builder-installed), water softener, water purification system, humidifier, zebra blinds t/o, new washer & dryer, new microwave w/ exhaust fan, & 7-yr Tarion new home warranty. A luxurious, comfortable & move-in ready home, thoughtfully designed for family living. (id:47351)
5708 - 950 Portage Parkway
Vaughan, Ontario
Professional/Student Welcome. *** 2 Bedrooms + Den with 2 Baths 675 Sqf Plus 112 Sqf of Balcony With Unobstructed Sunny South Views, ***9ft Smooth Ceilings *** Den With Sliding Doors *** Step To VMC Subway Station, Smartcentres Bus Terminal, Landmark Tower Of The New Vaughan Metropolitan Centre *** Free Internet Included /// Extras: Amenities: 24-Hour Concierge, BBQ Outdoor Terrace, Golf & Sports Simulator, Lounges, Party Room, Games Room, Theatre /// Inclusions: Fridge, Dishwasher. Cooktop, Kitchenaid Oven, Microwave, Hoodfan. Washer And Dryer. (id:47351)
52a Gooderham Drive
Toronto, Ontario
$$$ LOCATION, LOCATION, LOCATION *** Welcome To An Exceptional Opportunity On One Of The Top Three Streets In Wexford/Maryvale, Where Space, Setting, And Endless Potential Come Together On A Prime 50 X 150 Ft Lot Backing Directly Onto A Park For Ultimate Privacy And Serenity; Offering Approximately 2,700 Sq Ft Above Grade Plus An Additional 1,600 Sq Ft Of Beautifully Finished Basement With Two Separate Entrances, This Impeccably Maintained Home Showcases An Impressive Entryway Showcasing Soaring Ceilings, Massive Eat-In Kitchen With Walkout To Patio And Backyard Overlooking The Family Room With Wood Burning Fireplace, Creating The Perfect Flow For Everyday Living And Effortless Entertaining, While Preserving Its Original Charm In Pristine Condition; The Upper Level Features A Supersized Primary Retreat With 4-Piece Ensuite And Large Walk-In Closet, Providing Comfort And Retreat-Style Living; The Finished Lower Level Impresses With A Second Full Eat-In Kitchen And An Expansive Recreation Room Designed For Large Gatherings And Celebrations, Offering Incredible In-Law Suite Or Multi-Generational Living Potential; Complete With Double Car Garage, Large Private Double Driveway, Main Floor Laundry, And Exceptional Interior Square Footage, This Home Can Easily Accommodate Multiple Families And Offers Tremendous Flexibility To Live As Is, Renovate, Or Create Your Dream Remodel In A Premier Location-A Rare, Must-See Opportunity With Limitless Upside. Newer (Roof, Furnace, Tankless Hot Water Tank (5 Years Old)), AC (3 Years Old) & Front Flat Roof (2 Years Old)** Favourable Pre-Listing Inspection Is Also Available Upon Request** (id:47351)
3203 - 95 Mcmahon Drive S
Toronto, Ontario
Best layout 3 beds and 3 full baths by concord seasons, luxurious condominium in north york! Spectacular southside downtown view. Luxurious Finishes Featuring Top Of The Line Built-In Miele Appliances, Quartz Counters, Carrara Marble Backsplash, 9' Ceilings & Soft-Close Cabinets. Bathroom Features Marble Wall, Designer Cabinetry & Quartz Countertop. Bedroom Comes Completed With Built-In Custom Closet And Roller Blinds. 80,000 SF Of Mega Club Building Amenities Include : 24/7 Concierge, Touchless Car Wash& Indoor Pool, Gym, Party Room, Lounge, Fitness/Yoga Studio. Mins To Ikea, Hwy 401/404, Bayview Village, & Shopping. (id:47351)
80 Douglas Drive
Toronto, Ontario
Experience a distinguished offering in the heart of Toronto's prestigious North Rosedale enclave. Defined by its elegant façade and prominent roofline, this residence blends enduring architectural character with thoughtful modern enhancements, creating a warm and refined living environment. Encompassing approximately 3,648 sq ft above grade plus an additional 1,525 sq ft on the lower level, the home is positioned on a picturesque, tree-lined street within close proximity to highly regarded schools including Branksome Hall, Whitney, and OLPH. Respectfully updated to honour its 1920s heritage, the main level presents expansive principal rooms ideal for entertaining, a sun-filled family room overlooking the beautifully landscaped 46.67 x 140 ft lot, and an updated kitchen with a welcoming breakfast area. The upper level features a serene primary retreat with a spa-inspired ensuite and generous storage, along with a stunning home office framed by oversized windows. A fully finished lower level provides versatile space for recreation, play, and a wine cellar, while the private backyard offers a tranquil urban oasis for relaxed summer evenings. **Some Virtually staged images are provided for illustrative purposes only. Furniture, décor, and finishes shown may not reflect the property's current condition.** (id:47351)
3112 - 5168 Yonge Street
Toronto, Ontario
Best Location!!!!Luxury Menkes Gibson Sq 9' Ceiling, 2 Split Beds + 2 Baths With 841 Sqft Corner Unit In NorthYork. Unobstructed East View. South East Explore Overlooking. **Direct Access To North York Centre Subway Station** Freshly Painted Wall,Well maintained.Open Concept Layout, Granite Top, Back Splash, S/S Appliances. Floor-to-celling Window in Primary bedroom, 4Pc Ensuite .Dining room W/O Balcony. Top Of The Line Luxurious Amenities W/ Large Fitness Rm, Party Rm, Theatre, Indoor Pool, Visitor Parking,Concierge. Mins To Ttc, Library, Groceries. (id:47351)
1 Byng Avenue
Toronto, Ontario
Location, Location, Location, Take-Out Restaurant Located At Desired Yonge And Finch. Can Be Easily Converted To Any Concept. Lots Of Foot Traffic And Condo Development In The Surrounding. Fully Equipped Kitchen With Commercial Exhaust Hood And Gas. Patio At The Front. (id:47351)
112 Mildenhall Road
Toronto, Ontario
A Rare Opportunity To Own A Custom-Built Masterpiece In The Heart Of Lawrence Park Beautifully Designed By Grey Smith And Arca Design For The Most Discerning Buyer. This Two-Storey Residence Offers 5+1 Bedrooms, 7 Bathrooms, Heated Private Double Driveway, And Two-Car Garage Sits On A Private 57 x 117 Ft Lot. Calcutta Marble Grand Foyer Features Soaring Ceiling Height And Picture Wall Framing Guiding You Into The Home. The Adjacent Living Room, Features A Floor-To-Ceiling Bow Window And Gas Fireplace. Wide-Plank White Oak Flooring And Heated Floors Extend Throughout The Home. A Stunning Open-Concept Layout Anchored By Chef's Kitchen With Custom Walnut Cabinetry, Caesarstone Countertops, Valance Lighting, Double Undermount Sink, Top Of The Line Built-In Appliances, Dark Carrara Marble Waterfall Island With Integrated Storage And Four-Seat Breakfast Bar. Full Walk-In Pantry With Floor-To-Ceiling Shelving Provides Exceptional Storage. Kitchen Opens Up To A Cozy Family Room Fit For Everyday Living With A Gas Fireplace, Custom Shelving With Valance Lighting, And A Pair Of French Doors Opening To The Garden. The Primary Is Adorned With Large Five Piece Ensuite Bath With Luxurious Marble Shower, An Expansive Dressing Room With Dual Skylights, French Doors Lead To A Juliet Balcony Overlooking Garden. Four Additional Large Bedrooms Each With Closets, Expansive Windows, And Ensuites. Lower Level Offers A Walk-Out Recreation Room With Porcelain-Surround Gas Fireplace, Fully Equipped Wet Bar With A Maxfine Island Seating For Four. Gorgeous 800+ Bottle Wine Cellar With Cove And Valance Lighting. Double Glass Doors Lead To A Large At Home Gym. Perfectly Positioned Steps To Wanless Park, Rosedale Golf Club, And The Granite Club. Close Proximity To Top Rated Schools: Toronto French School, Crescent School, And Crestwood School. Enjoy Easy Access To Yonge Street Boutiques and Fine Dining. One Of Toronto's Most Coveted Residential Enclaves Is Calling Your Name. (id:47351)
N/a Old Webbwood Road
Espanola, Ontario
Discover the tranquility of rural living, combined with the conveniences of the full-service Town of Espanola just minutes away. This 4-acre slice of heaven is perfectly set along the shores of the Spanish River, and awaits your vision. Nature lovers -- enjoy the abundant bird and wildlife and living nestled amongst the pines. If you're a boating enthusiast, the public launch is just a couple of minutes down the road. The Spanish River is known for exciting fishing (muskie, sturgeon, walleye and more), miles of pleasure boating and kayaking, as well as being the gateway to Lake Huron. Bring your country and waterfront dreams to life in this highly desired northern Ontario location! (id:47351)

