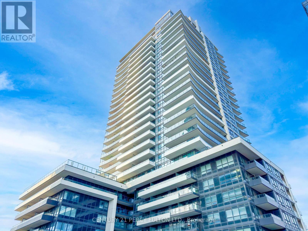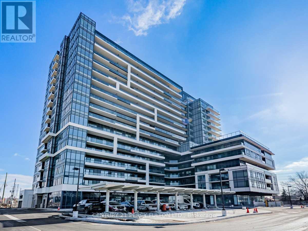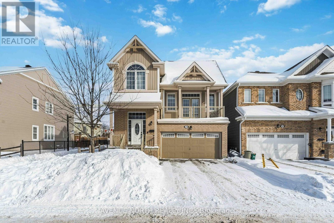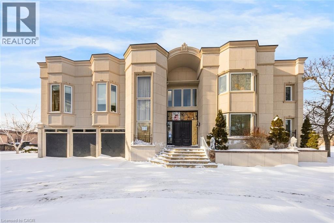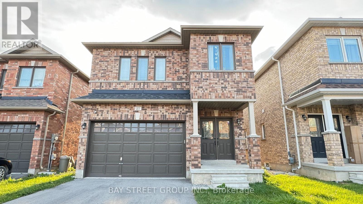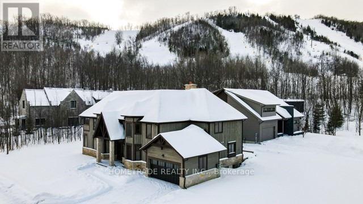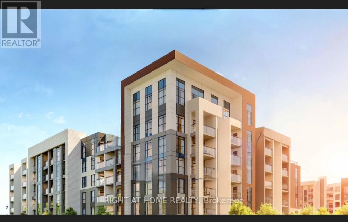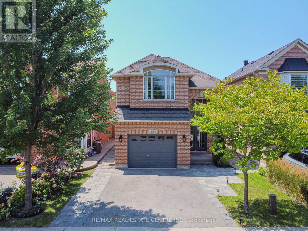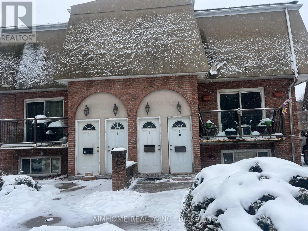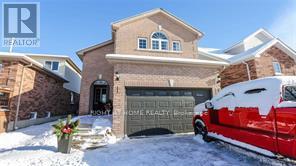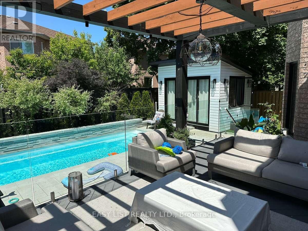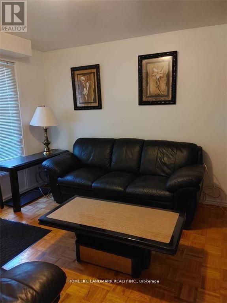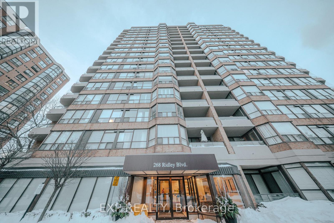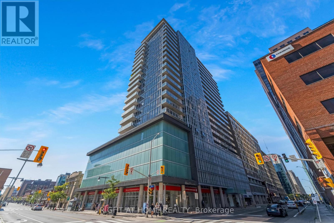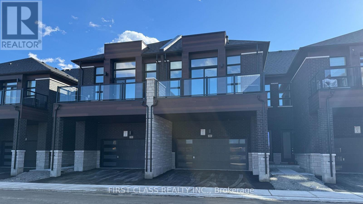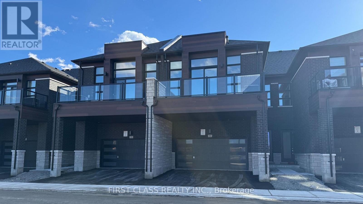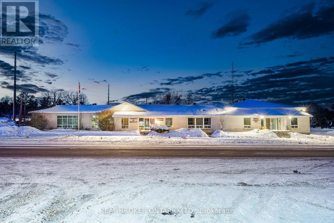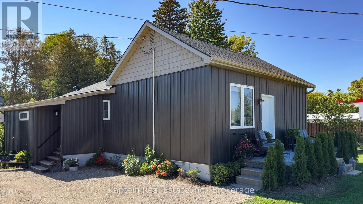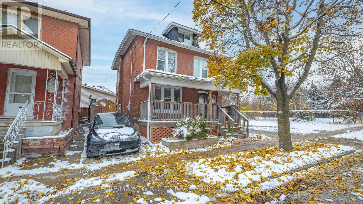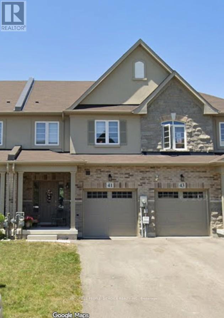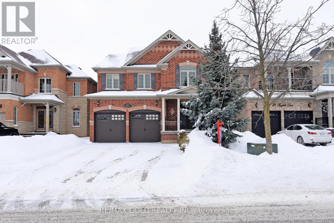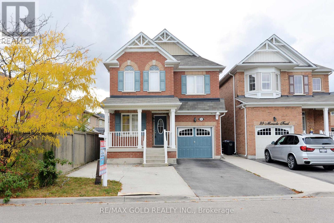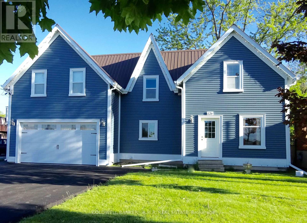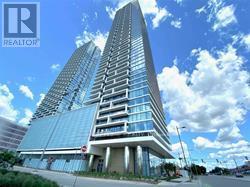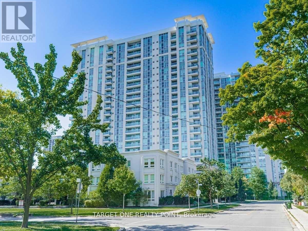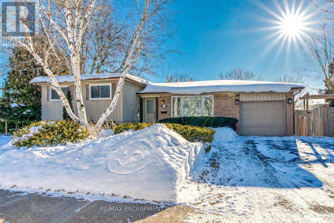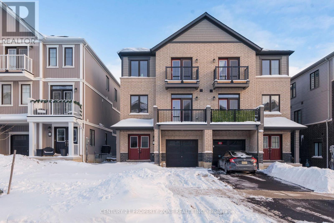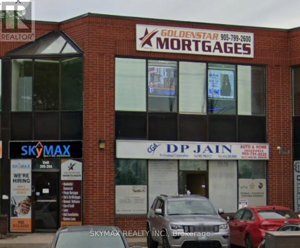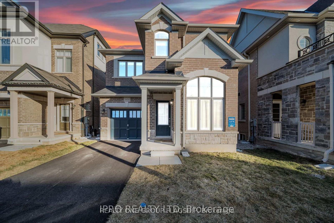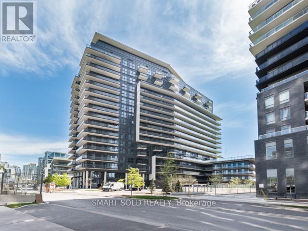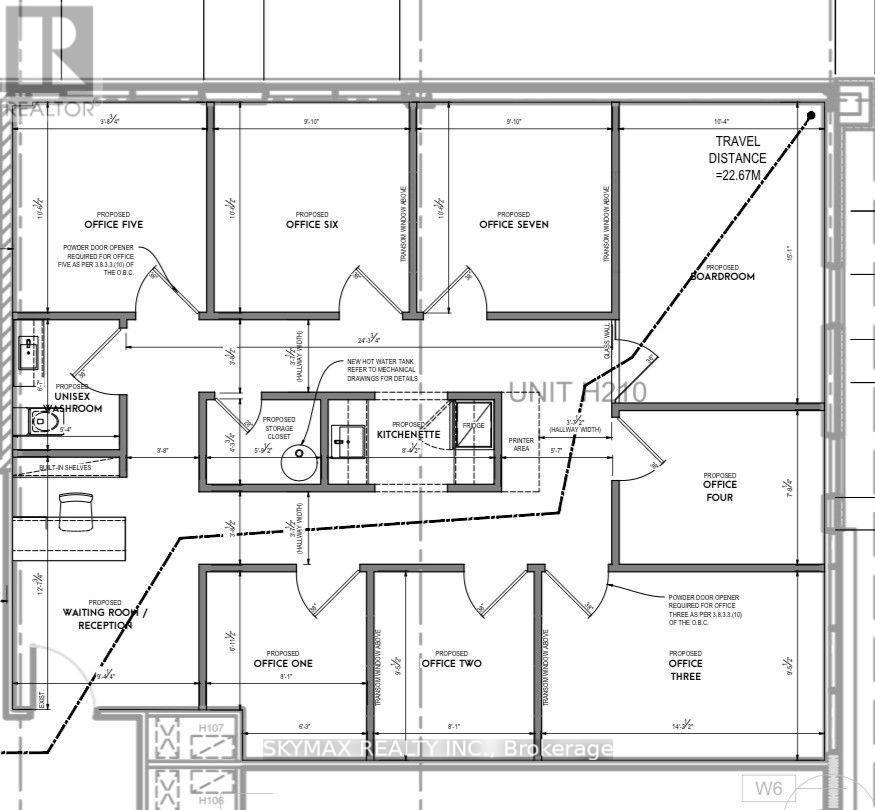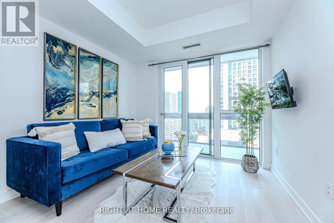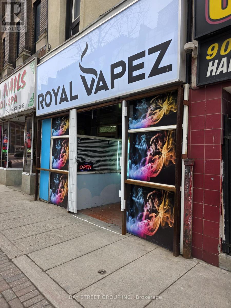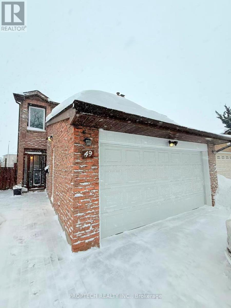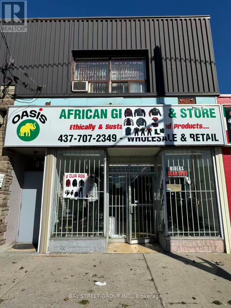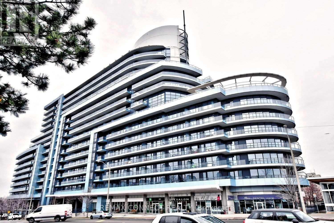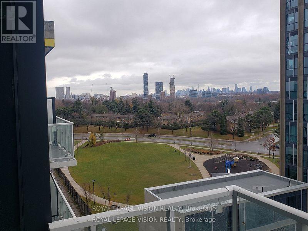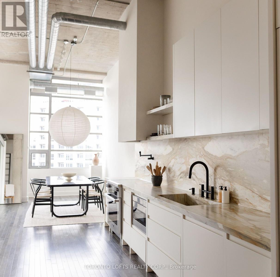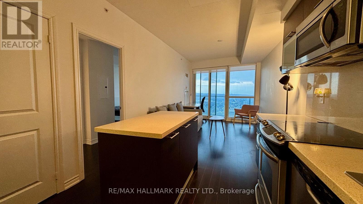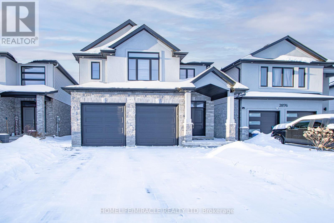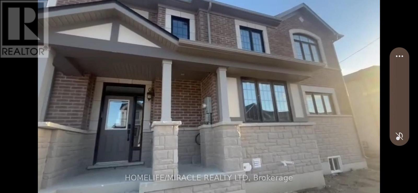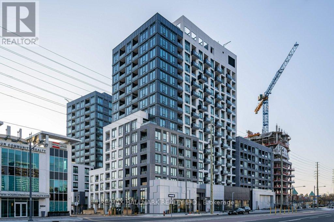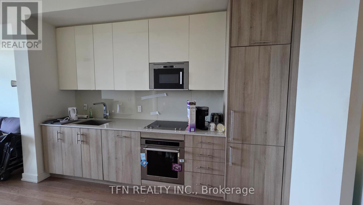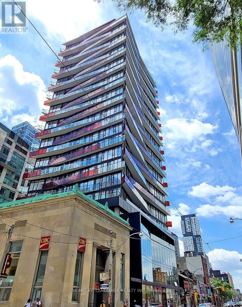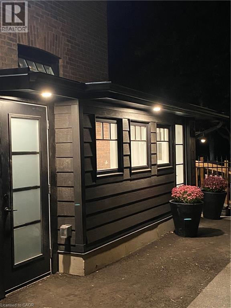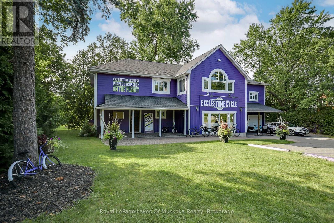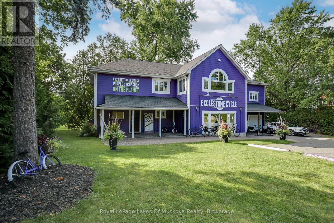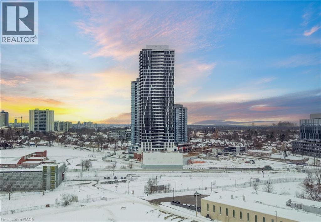408 - 1455 Celebration Drive
Pickering, Ontario
Welcome to fairly new 2 Bedroom and 2 full Bathroom suite with a total indoor area of almost 800 square feet and additional balcony and terrace area. The kitchen includes a Quartz countertop and Stainless Steel appliances. The living/dining room connects with the Master bedroom with a beautiful laminate floor. The suite is equipped with a Samsung 27" front load washer and stacked dryer. The Master bedroom comes with a walk-in closet, an 4pc ensuite washroom The tower also includes for amenities such as a fitness room, yoga room, lounge, billiard room, a multi-purpose lounge/boardroom/bar and pet spa on the ground Level. On the 7th floor, the tower includes a swimming pool, and a barbecue area. The tower also comes with 49 visitor parking spaces for the use of your guests. (id:47351)
513 - 1480 Bayly Street
Pickering, Ontario
Welcome To Universal City Condos With Approx. *850 Sq Ft With 2+1 Bedrooms & 2 Bath Additional 175 Sq Ft Terrace With Private Space Unblocked View. *Laminate Floors * Kitchen with Quartz counters & Stainless Steel Appliances *Steps Away From Pickering Train Station, Pickering Town Centre, Hwy 401. *Minutes Drive To Pickering Lakeshore. (id:47351)
30 Solaris Drive
Ottawa, Ontario
Welcome to 30 Solaris Drive, the rarely offered Lily II model by Mattamy Homes! Get ready to fall in love with this stylish and spacious 4-bedroom, 3-bathroom gem in the highly desirable Monahan Landing community! Close to parks, top-rated schools, shops, groceries, and with easy access to major highways, this home is all about location and lifestyle. Step inside to a bright and welcoming foyer with sitting area that opens up to a warm living and dining room with gleaming hardwood floors. The chef-inspired kitchen is a showstopper, featuring rich espresso cabinetry and granite countertop, high-end stainless steel appliances, a large island with breakfast bar and effortless flow into the open-concept eating area, perfect for casual family meals or hosting friends. But the real wow-factor? The incredible mid-level family room with soaring ceilings, cozy gas fireplace, and access to your private balcony, the perfect place to enjoy your morning coffee! It's the ultimate hangout zone with cool loft vibes and views of both the main and upper levels. Two separate staircases lead you to the upper level, offering a spacious primary suite complete with a walk-in closet and spa-like en suite bathroom featuring a sleek glass and tiled shower. Three additional bedrooms and a full guest bath offer plenty of room for the whole family. Unfinished lower level with high ceilings & large windows offers a blank canvas for your design ideas. Outside, the fully fenced rear yard is perfect for kids, pets, and summer BBQs. Original owners. Don't miss your chance to own this one-of-a-kind home, book your showing today! (id:47351)
10 Merrydale Court
Brampton, Ontario
An extraordinary gated estate residence set within one of Brampton’s most exclusive and prestigious neighbourhoods. Introduced by a grand front gate and privately positioned on just under two acres of meticulously landscaped grounds, this one-of-a-kind property offers true estate living with a rare combination of privacy, scale, and architectural distinction. Resort-style amenities include a private tennis court, in-ground pool, and a commanding exterior presence. Upon entry, the grand foyer immediately sets an elegant and impressive tone, showcasing the home’s meticulously designed architecture and refined craftsmanship throughout. Offering five generously sized bedrooms and four beautifully appointed bathrooms, the residence is further enhanced by timeless details such as wrought iron railings, a Juliet balcony, 5 fireplaces and thoughtfully curated design elements at every turn. The custom, dream-style kitchen with breakfast nook seamlessly connects to expansive principal rooms, including a grand family room and separate formal living and dining rooms, ideal for both sophisticated entertaining and everyday living. The primary suite serves as a true private retreat, featuring an impressive six-piece ensuite and a private balcony overlooking the serene estate grounds. Completing the home is a fully finished lower level offering just under 2,000 square feet of additional living space, complete with a separate kitchen, bathroom, and walk-up entrance, providing exceptional flexibility for extended family living, private guest accommodations, or future possibilities. A rare and remarkable offering for the most discerning buyer seeking privacy, prestige, and an elevated estate lifestyle in one of Brampton’s most sought-after enclaves. Property is being sold under Power of Sale. Sold as is, where is. Seller makes no warranties or representations. (id:47351)
27 Palace Street
Thorold, Ontario
Beautiful, Entire detached home with 2,450 square feet is now available for lease! This spacious property features 4 bedrooms and 3.5 baths. The open-concept main floor includes a large living/dining room with hardwood floors, a bright kitchen/breakfast area, and convenient inside entry from the garage. The laundry room is also located on the first floor. Designed to accommodate your entire family, the master bedroom includes a 4-piece ensuite and a generous walk-in closet. The second master bedroom has its own 3-piece bathroom. The remaining two bedrooms share the third bathroom. Looking for AAA Tenants, need application form, job letter, paystubs, reference and full credit report. (id:47351)
102 Hemlock Court
Blue Mountains, Ontario
Welcome Home To The Alta Community At The Base Of Alpine Ski Club! Come North And Work Where You Live And Live Where You Want To Play Year Round! Blue Mountains Features A True Slope To Shore Lifestyle With Georgian Bay Beaches Only Minutes Away. This Executive Home Boasts Over 5000 Finished Sqft Of Luxurious Living Space With 2 story ceiling heights in the family room, kitchen and primary bedroom. The Party Sized Kitchen Features High-End, Jenn Air SS Appliances Including Gas Oven, Wine Cooler And A Fantastic 6'x12' Island. The Main Floor Primary Suite Comes Complete With A Spa Like 5 Pc Bath And Private 2nd Level Office Area w/ Balcony. 3 Additional Bedrooms Can Be Found On The 2nd Level, Each With Their Own Gorgeous Full Ensuites. Bedroom 2 featured huge balcony overlooking mountains slopes, bedroom 3 has generous W/I closet. Basement Level Provides High 10 ft Ceilings And An Additional 2000 Sqft Of Unfinished Living Space. Fantastic area of exclusive properties. Great potential! (id:47351)
311 - 490 Gordon Krantz Avenue
Milton, Ontario
Live in style in the heart of Milton. This stunning 1-bedroom, 1-bath condo at 490 Gordon Kratz delivers the perfect mix of modern luxury and everyday comfort - and it's move-in ready. Step into a bright, open-concept suite featuring an upgraded kitchen with sleek quartz countertops and stainless steel appliances, flowing seamlessly into a sun-filled living space. Floor-to-ceiling windows bring in beautiful natural light, while your private balcony offers the perfect escape for morning coffee or evening unwinding. Enjoy premium building amenities designed to elevate your lifestyle: Fully equipped state-of-the-art fitness center Dedicated yoga & wellness studio Spectacular rooftop terrace with panoramic views - ideal for entertaining 24-hour concierge & enhanced security for total peace of mind Extras that set this unit apart: Ground-level parking spot (rare & convenient) Secure underground locker Modern heating system for year-round comfort Located in a sought-after Milton community close to shopping, dining, transit, and green space, this condo offers the ideal balance of urban convenience and relaxed living. Opportunities like this don't last - book your showing today and secure this exceptional home before it's gone. (id:47351)
2498 Longridge Crescent
Oakville, Ontario
Welcome to this stunning, fully upgraded home located in the heart of Oakville's highly desirable River Oaks community. Situated on a quiet, family-friendly street, this beautifully maintained residence offers the perfect balance of elegance, comfort, and everyday functionality. Step inside to discover a bright and inviting layout featuring separate living and family areas, ideal for both entertaining and relaxing. The main level is enhanced with smooth ceilings, pot lights, and rich hardwood flooring throughout. The stylish eat-in kitchen showcases stainless steel appliances, a large center island, ample cabinetry, and a walk-out to a private backyard-perfect for outdoor gatherings and family enjoyment. Upstairs, a striking iron staircase leads to four generously sized bedrooms filled with natural light and finished with hardwood floors. The spacious primary retreat features a walk-in closet and a luxurious upgraded five-piece ensuite. Additional bedrooms offer flexibility for growing families, guests, or home office space. The fully finished basement provides exceptional additional living space, complete with a wet bar and a convenient two-piece bathroom-ideal for entertaining, recreation, or relaxation. With no carpet throughout, extensive upgrades, and a warm, welcoming ambiance, this move-in-ready home truly stands out. Located close to top-rated schools, parks, shopping, and transit, this River Oaks gem is an exceptional opportunity not to be missed. (id:47351)
5 - 348 Guelph Line
Burlington, Ontario
Welcome to 348 Guelph Line, ideally located in the heart of Burlington. This well-maintained property offers a functional layout with bright, inviting living spaces and timeless finishes throughout. Situated on a prime lot along one of Burlington's main corridors, this home provides excellent access to shopping, restaurants, schools, parks, and public transit. Conveniently located near major highways, making commuting a breeze. Perfect for families, professionals, or investors seeking a central and highly desirable location. A fantastic opportunity to own in an established neighbourhood close to all amenities. (id:47351)
113-2 Churchland Drive N
Barrie, Ontario
Move in Ready, 2 Bedroom, 1 Bath Legal Basement Apartment Located in Southwest Barrie-Holly. Renovated, Custom spacious kitchen, Quartz Countertops, S/S Kitchen Appliances include stove, Refrigerator, Dishwasher. Pot lights throughout-close to HWY 400, Hwy 27, Mapleview & Essa, Tons of shopping and Top Schols- 2 parking spaces in tandem, shared driveway (id:47351)
6 Devonridge Crescent
Toronto, Ontario
For more info on this property, please click the Brochure button. Welcome to this exquisite 6-bedroom, 4,500 sq. ft. home, perfectly situated in a serene, family-friendly neighborhood. Recently renovated with luxurious upgrades, this property offers a turnkey experience tailored for discerning buyers. As you enter, you're greeted by a thoughtfully designed floor plan that balances elegance with functionality. The gourmet kitchen is a chef's dream, featuring top-of-the-line appliances, custom cabinetry, and premium finishes-ideal for everything from formal dinner parties to casual family meals. The spacious living areas seamlessly connect, providing ample space for both entertaining and relaxation. Step outside to discover your own private oasis in the professionally landscaped backyard, featuring a heated in-ground pool, a charming cabana, and a spacious wood deck perfect for gatherings or leisurely afternoons. The fully fenced yard ensures privacy and offers plenty of room for kids and pets to play safely. Additional highlights include generously sized bedrooms with abundant natural light, luxurious bathrooms with modern fixtures, and a prime location near top-rated schools, a major university, and local amenities. This home offers an incredible lifestyle upgrade, combining opulent interiors with resort-style outdoor living. Don't miss the chance to make it yours! (id:47351)
Bsmt - 4 Blue Eagle Trail
Toronto, Ontario
Walk-Out Two-Bedroom Basement Apt. Windows In Bedrooms. Carpet Free. Laminate In Bedrooms, Ceramics In Kitchen And Bathroom. Good Condition, Well Maintained. Furniture Included. High Demand Area. Very Convenient. Step To T.T.C. Few Minutes Walk To Plaza. One Parking Spot. **EXTRAS** Fridge, Stove, Washer, Dryer ( Shared Washer and Dryer) (id:47351)
310 - 268 Ridley Boulevard
Toronto, Ontario
Welcome to 268 Ridley Blvd, Unit 310 - a beautifully renovated 1+Den condo in a well-managed Tridel building nestled in the heart of North York. This bright, thoughtfully updated suite features a brand new kitchen with quartz counters, custom cabinetry, new appliances, and a stylish backsplash. The bathroom has also been fully renovated with modern finishes. Enjoy fresh paint, new lighting, and upgraded flooring throughout, giving the unit a modern and move-in ready feel.The functional layout offers a spacious bedroom, a large den ideal for a home office or guest space, and an open-concept living and dining area that flows to a quiet west-facing view. All utilities are included in the maintenance fees, offering predictable monthly expenses and great value.Perfectly located near Avenue Rd shops, groceries, dining, top-rated schools, TTC, Hwy 401, and just minutes to Yorkdale Mall - this home offers the comfort of a peaceful residential setting with the convenience of urban access. Whether you're looking to get into the market or simplify your lifestyle, this is a turnkey opportunity worth exploring. (id:47351)
2010 - 324 Laurier Avenue W
Ottawa, Ontario
Stylish 20th-floor corner suite at The Mondrian with panoramic views from Parliament Hill to the Ottawa River. Floor-to-ceiling reflective glass fills the open-concept living space with natural light while maintaining full daytime privacy. Features include engineered hardwood (2018), smart automated lighting, Somfy blackout blinds, and a sleek kitchen with stainless steel appliances.The oversized primary bedroom offers its own heat pump and wall-length closet; the second bedroom fits a queen bed or makes an ideal office. Enjoy a private balcony with no neighbours on either side.Resort-style amenities include an outdoor pool, sun terrace, BBQ areas, party room, and a large gym. Extra-large heated parking spot, and in-unit storage included. Steps to top restaurants, cafés, LRT, Confederation Park, City Hall, and Parliament Hill. Urban living at its best. (id:47351)
Upper - 51 Harold Wilson Lane
Richmond Hill, Ontario
Brand new, never-lived-in townhouse for modern living! Bright open-concept kitchen, dining, and great room with walkout to balcony overlooking a serene pond and forest. Upstairs includes 3 spacious bedrooms, direct access to a 2-car garage, and a smart layout with fewer stairs than typical townhomes. Conveniently located near Richmond Green SS, Hwy 404, parks, trails, Costco, Home Depot & more. ***Ground level offers a 595 sq. ft. boutique studio with soaring 12-ft ceilings-ideal for a home business, creative workspace, or private family retreat. Can be rented together. (id:47351)
Main - 51 Harold Wilson Lane
Richmond Hill, Ontario
Townsquare by Opus Homes - brand-new, never-occupied ground-level commercial space offering approximately 595 sq. ft. of bright, flexible area in the heart of Richmond Hill.The unit features direct street-front access from Leslie Street, high ceilings, and a fully accessible 3-piece washroom with shower, along with a full laundry station, providing exceptional functionality for service-based or professional uses.Ideal for personal services, wellness, studio, or professional operators seeking strong visibility, accessibility, and a modern commercial setting. Strategically located minutes to Hwy 404, GO Station, YRT transit, and surrounding retail amenities. (id:47351)
1702 9th Line Beckwith Line
Beckwith, Ontario
Income-producing commercial opportunity with exceptional highway exposure in a growing rural-urban corridor. Located on a prominent corner at 1702 9th Line in Beckwith, this stand-alone building benefits from strong visibility along Highway 15, a heavily travelled route connecting Carleton Place and Smiths Falls. Ongoing residential growth in Beckwith Township and surrounding communities continues to strengthen demand for well-located commercial and institutional space in this area. Set on approximately 1 acre, the property offers about 8,200 sq. ft. of versatile interior space with excellent frontage and sightlines to the highway. The building is accessible making it well suited for public-facing, community, or event-driven uses. The interior includes a reception area, private offices, meeting rooms, common areas and plenty of storage. A large hall and banquet-style space provides meaningful income potential through rentals for private events, weddings, parties, and community functions, supported by two kitchens, 5 washrooms and generous service areas. On-site parking and easy access further enhance usability for both day-to-day operations and larger gatherings. Zoned Institutional (I), with potential for a zoning amendment, this property presents a compelling opportunity for owner-users, investors, or adaptive reuse in a high-exposure location. A solid, flexible building offering visibility, functionality, and long-term upside in one of the region's steadily growing corridors. (id:47351)
37063 Amberley Road
Ashfield-Colborne-Wawanosh, Ontario
Totally renovated 2 Bedroom 2 Bathroom everything is new including a new drilled well. Air conditioner is new, outside electrical outlets, outside taps, roof, soffit & fascia, siding, eavestrough with gutter guard. Basement has 2" spray foam with fire retardant sprayed on by Central Huron insulation 200 amp service to the property House has new square D panel box. House was permitted By ACW and passed all inspections. House rented for 2000 per month inclusive Shop has 4 bays Bay 4 is 13.5 by 29.5 r-32 in the ceiling r-22 in the walls 60 amp panel and is lined with easy liner form Easy Building Products and has its own meter in Bay 1 and was rented for 400 per month Bay 3 is 29.5 by 29.5 r-32 in the ceiling r-24 in the walls east and west walls have 2 layers of 5/8 fire code drywall and easy liner new 60 amp panel with its own hydro meter in Bay 1 this bay rented for 900 per month Bay 2 is 34 by 29.5 r-20 in walls and ceiling easy liner new 60 amp panel with meter in Bay 1 and rented for 1000 per month Bay 1 23 by 29.5 has 3.5" of spray foam in walls and ceiling an insulated 8 by 8 garage door was used as shop during renovation process and it is metered with the house and has the 200 amp Stab-Lok panel. There is also a separate 12 by 16 building with a garage roll-up door (id:47351)
47 Grey Street
Brantford, Ontario
Attention First-Time Buyers and Investors! This is an opportunity that you won't want to miss! Very spacious 2-storey all-brick home featuring a finished loft space! This charming all-brick home is complete with a large front porch and has had many updates throughout. The charm and character of the victorian era is evident in its woodwork details and adding to the historic appeal. . Bright and light-filled it's just steps to the Wilfred Laurier Campus and short drive to the Brantford General Hospital. The timing couldn't be better to get into this "up 'n coming" neighbourhood with the new development planned just around the corner (Brantfords Intensification Corridor Project). (id:47351)
41 Bradbury Road
Hamilton, Ontario
Centrally located in the Stoney Creek Mountain community. Bright and spacious 3 bedroom, 3 bathroom house .Main floor kitchen has a huge Pantry Entrance to house from garage. Close proximity to schools, shopping, highways, and new GO station. Extra-large bedrooms with large built-in closets. Wide passageways on upper level. Turnkey property in a quiet, child-safe neighborhood for enjoyable living. (id:47351)
26 Maybeck Drive
Brampton, Ontario
#### Absolutely Gorgeous 4-bedroom home with plus a Den With Professionally Finished basement with a complete Kitchen, Office space and 2 additional bedrooms, perfect for extended living or hosting guests. It's located in the prestigious Credit Valley community. Step into your private backyard oasis, complete with stamped concrete. The property faces a ravine and has less traffic in the neighbourhood. The front entrance is open to above with a 20'ft ceiling and gas fireplace in the Family room. No neighbourhood at the front And Backyard complete with stamped concrete. Close To All Amenities.#### (id:47351)
101 Miracle Trail
Brampton, Ontario
Nestled in a peaceful, family friendly neighborhood, this stunning home perfectly blends charm, comfort, and modern elegance. Set on a large lot, it boasts beautiful curb appeal with a spacious front yard and thoughtful builder upgrades throughout. Inside, the open-concept layout is filled with natural light, featuring soaring 9-foot ceilings and rich hand-scraped hardwood floors. The modern kitchen showcases premium stainless steel appliances, perfect for everyday living and entertaining. Don't miss your opportunity to own this exceptional property-book your private showing today! (id:47351)
Unit #2 - 126 Reach Street
Uxbridge, Ontario
In-town Main-house Unit with Utilities Included! Generously-sized, Yet Cozy, Main Residence in Desirable Uxbridge. This 1,500 sq. ft. 3-Bedroom, 2-Bathroom Completely Renovated Century Exudes the Charms of Yesteryear with Polished Wood Floors, High Ceilings, Double-hung windows, Eat-in Country Kitchen and Cupboard-space Galore. Merged with the Modern Amenities of Stainless-steel Appliances, Pot Lights, Front-entry Access from Garage and Walk-out to a Private Backyard Patio, this Thoughtfully-designed Two-storey Unit will Provide a Peaceful Retreat in the Comfort and Convenience of a Vibrant Small Town. Within Walking Distance of Schools, Churches, Parks, Elgin Pond, Foxbridge Golf Course and the Thriving Downtown Uxbridge Community, this Prime Location is Also Just Mere Steps from a Durham Transit bus stop. Immediate availability. Sorry, this is a pet-free environment. (id:47351)
501 - 950 Portage Parkway
Vaughan, Ontario
*Luxury Transit City 3 Condo In The Heart Of Vaughan *Bright & Spacious Open Concept Layout *Laminate Floors Throughout *Floor To Ceiling Windows *Separate Den Can Be Used As 2nd Bedroom *Steps To VMC Subway Station *Close To Hwy 400/407, Bus Terminal, York U, Shops, Restaurants & Much More (id:47351)
317 - 17 Anndale Drive
Toronto, Ontario
Minutes Walk To Yonge/Sheppard Subway Station, Special Corner Unit With Just One Neighbor, Den With Door Can Serve As Second Bedroom. Spotless And Ready For You To Move In. Walking Distance To Subway, Restaurants, Pharmacy, Few Supermarkets And All That North York Has To Offer. (id:47351)
419 Yale Crescent
Oakville, Ontario
Welcome to this beautifully renovated detached sidesplit located on a quiet, family-friendly crescent in desirable West Oakville. This bright and modern home features an updated kitchen with custom white cabinetry, quartz countertops, a large centre island, stainless steel appliances, and designer lighting, flowing seamlessly into the open-concept dining and living areas highlighted by wide-plank hardwood flooring, pot lights, and oversized windows. The upper level offers three well-proportioned bedrooms and updated bathrooms finished in timeless neutral tones, while the lower level provides a cozy family room with electric fireplace and large above-grade windows, ideal for a media room, home office, or additional living space, plus a partially finished basement for storage or flexible use. Additional features include central air conditioning, forced-air gas heating, landscaped front yard with walkway, in-ground sprinkler system, finished laundry area, private driveway, and attached garage. Conveniently located minutes to Bronte GO Station, QEW and Highway 403, Bronte Village, parks, schools, shopping, and the Oakville waterfront, this move-in-ready home offers comfort, style, and an exceptional neighbourhood for families or professionals alike. (id:47351)
75 Norwich Crescent
Haldimand, Ontario
Welcome to this stunning 3-storey *freehold townhouse* located in the master-planned community of Caledonia. This modern home offers 3 spacious bedrooms and 1.5 bathrooms and features a *double-door entrance* that creates a grand first impression. The *open-concept* family and dining area is bright and airy and includes a *private balcony*, perfect for relaxing or entertaining. One bedroom is conveniently located on the main floor, ideal for guests or a home office. The home showcases a full brick exterior, *9-foot ceilings* on the main level, and elegant oak-stained hardwood stairs, adding to its contemporary appeal. The kitchen is equipped with *stainless steel appliances*, offering both style and functionality. On the third floor, the *primary bedroom* features a walk-in closet, semi-ensuite bath, and its *own private balcony*, creating a true retreat, while the second bedroom is generously sized with its own closet. Additional highlights include a prime location close to neighborhood plazas and major highways, providing exceptional comfort and convenience. (id:47351)
30 Intermodal Drive
Brampton, Ontario
Prime office space available for lease at the highly desirable Airport Road and Highway 407 location in Brampton, offering excellent accessibility and exposure for your business. This fully furnished office is move-in ready and includes access to a professional shared waiting room and reception area, creating a welcoming experience for clients. Tenants also enjoy a modern kitchen, all utilities, high-speed internet, and maintenance included for hassle-free operations. Benefit from unlimited boardroom access for meetings, presentations, and team collaboration. Ideal for professionals, consultants, and small teams seeking a polished, cost-effective workspace in a premium commercial setting. (id:47351)
3950 Koenig Road
Burlington, Ontario
Welcome to this beautiful 2023 Built fully brick detached home in the highly sought-after Alton Village in Burlington! This stunning property offers modern living at its finest with a spacious layout and plenty of natural sunlight throughout. Featuring a 1-car garage with convenient inside entry, this home is designed for both comfort and functionality. The main floor boasts a cozy family room with a fireplace, perfect for relaxing or entertaining, kitchen with extended cabinets & a large island with a breakfast bar--perfect for quick meals or socializing with guests, and a well-sized den that makes an ideal home office or study space. Upstairs, you'll find three generously sized bedrooms, providing ample space for your family. The home offers 4 well-appointed washrooms, including a convenient upstairs laundry. The finished basement is a great bonus, offering additional living space and a full washroom, perfect for guests or family. There is some additional unfinished area in the basement for extra storage. Not only does this home offer fantastic living space, but its also ideally located. You'll be just minutes away from GO Station, Hwy 403, Hwy 407, Multiple Plazas, Grocery Stores (Farm Boys, Longos, Fortinos), Banks, Tons of Restaurants, LCBO, Tim Hortons, Starbucks, McDonalds, Walmart, Gym, Parks, School, Recreation Centre, making everyday errands and commuting a breeze. Tenant Pays Rent + 100% Utilities (Hydro, Gas, Water And Hwt Rental). Over 2100 sqft of living space. Pictures from previous listing. Some pictures are virtually staged. (id:47351)
1206 - 39 Annie Craig Drive
Toronto, Ontario
Beautiful One Bedroom Unit In Mimico's Newest Building- The Cove At Waterways. Stainless Steel Appliances, Large Balcony, Bright Open Concept Unit Located In A Highly Sought After Pocket In Mimico. Steps From Lake, Close To Downtown, Shopping, Restaurants & Boardwalk. Parking & Locker Included. Only Hydro is extra (id:47351)
H210 - 460 Hespeler Road
Cambridge, Ontario
Prime Corner Office Unit for Lease on Hespeler Road in Cambridge. Experience the best with our brand new, state-of-the-art office spaces available immediately. This corner unit boasts 8 individual offices for lease. Enjoy shared amenities such as a reception area, waiting room, and kitchen. Each office is fully furnished with desks and chairs, and high-speed internet is provided. Utility is included in the lease price. Ample parking and heavy foot traffic make this an ideal location for your business. (id:47351)
1301 - 39 Roehampton Avenue
Toronto, Ontario
Welcome to this thoughtfully designed, wheelchair-accessible 1 bedroom + den, 2 bathroom suite at E2 Condos, ideally located in the heart of Yonge & Eglinton. This bright and functional residence features an open-concept layout with soaring 9-foot ceilings, floor-to-ceiling windows, and sleek white laminate flooring throughout. Enjoy peaceful morning sunrises from the private east-facing balcony. The versatile den is perfect for a home office, study, or guest space. The modern kitchen is both stylish and efficient, complete with stainless steel appliances, a paneled full-size refrigerator and dishwasher, and contemporary cabinetry. Residents enjoy immediate access to vibrant cafés, fine dining, boutique shopping, parks, top-rated schools, movie theatres & so much more!. Future direct underground access to the TTC and the Eglinton Crosstown LRT enhances everyday convenience. Building amenities include 24-hour concierge, fully equipped fitness center, yoga studio, pet spa, party room, business lounge with Wi-Fi, outdoor theatre, BBQ patio, games room, and an indoor children's play area. With a near-perfect Walk Score of 98, this exceptional suite offers urban living at its finest. An outstanding opportunity to own in one of Toronto's most desirable communities. (id:47351)
6 James Street N
Hamilton, Ontario
Excellent opportunity to own and operate a profitable vape retail business in a prime, high-visibility downtown Hamilton location. Situated directly across from McMaster University CCE and beside The Standard Fine Dining Restaurant (open late), this store benefits from steady pedestrian traffic and strong surrounding anchors including Gino's Pizza, Popeyes, and Subway. A high-rise office building directly across the street adds additional daily customer flow.This easy-to-manage 402 sq. ft. retail space generates approximately $20,000 in monthly gross sales ($5,000 weekly). Monthly rent is $2,347 including TMI and HST, with utilities averaging about $250 per month. The current lease runs through 2029 with an option to renew. Flexible operating hours with no restrictions for extended hours to further boost revenue. Ideal for an entrepreneur looking to be their own boss and grow an already successful operation. Add your ideas and scale the business to the next level. A turnkey opportunity with strong fundamentals and long-term income potential. (id:47351)
49 Carey Crescent
Markham, Ontario
Beautiful, move-in-ready 2-storey detached home with 3 spacious bedrooms and fresh paint throughout, offering a bright, functional layout with hardwood floors on both levels. The sun-filled main floor features a welcoming living room with a large window for abundant natural light, plus a breakfast area with walkout to the patio-perfect for everyday living and entertaining. Upstairs, you'll find three generously sized bedrooms, including a primary suite with ensuite for added comfort. Enjoy a large, private backyard ideal for family gatherings, BBQs, and outdoor relaxation. Located in a highly convenient neighbourhood just steps to the bus stop and within walking distance to an Asian supermarket, restaurants, schools, parks, and all essential amenities-this well-maintained home checks every box. (id:47351)
1097 Victoria Park Avenue
Toronto, Ontario
Net Rent $3,400/month; plus TMI is approximately $4,314+HST (TMI is estimated at $5.72/sf and does not include utilities. Tenant pays its own utilities and has separate meters. TMI to be adjusted to the Landlord's actual cost after year end.). Prime commercial unit for lease, South West corner of St. Clair and Victoria Park. Suitable for many uses including but not limited to retail, restaurant, medical, education, office, wellness center and more. (id:47351)
419 - 2885 Bayview Avenue
Toronto, Ontario
Luxurious Arc Condo at Bayview/Sheppard. Award-Winning Building by Daniels. 1 bedroom+1den Unit (Den Can Be Used As 2nd Bedroom). 20X5 Ft Large Balcony, 9'High Ceiling, Unobstructed Floor to Ceiling Window, Sunny West View. Hardwood Floors Through Out. 1 Parking. Super Location: Subway @ Doorstep, Steps to Upscale Bayview Village, Loblaws, Hwy. 401, Restaurants & more. 5 Star Facilities. 24 Hr. Concierge, Indoor Pool, Outdoor Terrace BBQ, Billiards, Gym & Theatre. (id:47351)
719 - 50 O'neill Road
Toronto, Ontario
Southwest views, see the downtown Toronto skyline/CN Tower from the balcony. Vacant, One bedroom Clark Model 487 Square feet per builder floorplan plus a huge balcony, park and courtyard views, all wood / ceramic floors - no carpet, 2 walk-outs to huge balcony, one parking spot included. (id:47351)
318 - 637 Lake Shore Boulevard W
Toronto, Ontario
Live in style at the iconic Tip Top Lofts with this impeccably renovated waterfront residence offering 944 sq. ft. of refined living space. Fully renovated in 2021 with over $200,000 in high-quality upgrades, the loft features a bright, open-concept layout designed for both elegant everyday living and effortless entertaining. Soaring 13.5-foot ceilings, expansive windows, and rich maple hardwood floors create a striking sense of volume and light throughout. The custom-designed kitchen is both architectural and highly functional, appointed with honed Calacatta Gold Macchia marble finished with a protective TuffSkin coating, an oversized integrated marble sink, waterfall-edge countertops, premium Miele appliances, and bespoke cabinetry, providing an exceptional space for culinary use and visual impact alike. The spacious spa-inspired bathroom offers a calm, refined retreat, featuring Italian porcelain finishes, a floating Caesarstone double vanity, an integrated medicine cabinet, and carefully curated ambient lighting. Thoughtful storage solutions are seamlessly integrated throughout, including custom entryway closets, extensive kitchen cabinetry, and additional overhead storage accessed via ladder-enhancing both functionality and authentic loft character. The residence includes one generous storage locker and one prime parking space. Any/all designer furnishings may be included at the buyer's discretion. Residents enjoy excellent amenities, including a fully equipped fitness centre, party room, concierge service, and a spectacular rooftop deck. A rare opportunity to own a sophisticated, design-forward loft in one of Toronto's most coveted buildings on the waterfront, where historic character meets modern luxury. (id:47351)
4603 - 386 Yonge Street
Toronto, Ontario
Aura Building with direct access to Subway station. Short walk to U of T, TMU, Dundas Sq, Eaton Centre Shopping centre, Shops, Restaurants, Cafe, Hospitals and so much more.Unobstructed Gorgeous East view with two full bathroom and a den that can be used as second bedroom. (id:47351)
2872 Doyle Drive
London South, Ontario
Discover your dream home at 2872 Doyle Dr, London South-a stunning all-brick residence in the sought-after community! Boasting 2618 sqft of luxurious open-concept living, this property features 4 spacious bedrooms and 4 bathrooms, including two master suites with ensuites, a chef-inspired kitchen with quartz countertops and stainless steel appliances, and soaring 9 ft ceilings that flood the space with natural light. The expansive family and living areas are perfect for entertaining, while the large backyard offers endless outdoor enjoyment. With a separate basement entrance and big windows, there's incredible potential for future customization. Ideally located just minutes from Highway 401, the University, shopping, and amenities, this home blends elegance, convenience, and comfort-perfect for families seeking upscale living in one of London's most desirable neighborhoods. (id:47351)
224 Greer Street
Barrie, Ontario
Stunning Mattamy-Built Corner Unit Space-4 Bed + Den + 3 WR | 2,000 Sq. Ft. of Sun-Filled Living Step into luxury in this impressive Mattamy-built corner unit, offering functional, open-concept living space. As a premium corner lot, this home features extra windows that flood the interior with natural light, creating a bright and airy atmosphere you won't find in standard townhomes. The main floor boasts a modern layout with high-quality finishes, perfect for entertaining or relaxing. The chef-inspired kitchen overlooks the spacious living and dining areas. A dedicated main-floor den provides the ideal quiet workspace for a home office, study, or play area. Upstairs, you will find four generously sized bedrooms, including a sprawling primary suite complete with a walk-in closet and a spa-like ensuite bath. Massive Layout: ~2,000 sq. ft. corner unit feels like a semi-detached home .Mattamy Quality: Renowned builder known for energy efficiency and thoughtful floor plans. ?Work from Home: Private den space separate from the main living areas. ?Sun-Soaked: Corner exposure means extra windows and sunlight all day long. Convenience: Garage access, proximity to parks/schools/Barrie South GO/Walmart/Costco/Park Palace. Don't miss this rare opportunity to lease a spacious, sun-filled home in a sought-after community. (id:47351)
1507e - 8868 Yonge Street
Richmond Hill, Ontario
New Luxury & Modern Unit At Westwood Gardens Condo For Lease! Gorgeous & Spacious East & South Facing Unit W/ Approx. 1200 Sq Ft. Most Desirable 2 Large Bedrooms W/ Upgraded Ensuite Bath, 3rd Bedroom, Powder Room, Den That Can Be Used As Office, Guest Space, Play Area, Exercise Space & More! 2 W/O To Balcony W/ East & South Unobstructed Views, EV Car Equipped Parking Space, Designer Window Coverings & More! Renderings Used In Photos From Former Listing. Min To Hwy 407 & 7, Viva & Go Transit, Restaurants, Schools, Parks & Hillcrest Shopping Mall. *Extras* S/S Appliances: Refrigerator, Cooktop W/Oven, B/I Rangehood W/ Microwave, Dishwasher,Front Load Clothes Washer & Dryer,Custom Window Curtains & Roller Shades,Elf & New Living Room Modern Light Fixture (id:47351)
2312 - 330 Richmond Street W
Toronto, Ontario
Beautiful Fully-Furnished And Well Maintained Two Bedrooms Condo Unit In The Heart Of Downtown. Stunning Balcony View, Modern Kitchen With Built-In Appliances Including Range-Hood Microwave. Everything Is Nearby: Public Transit, Cafes, Restaurants And Much More. Just Bring Your Belongings And Move In. Underground Parking Is Optional For $200 Per Month. (id:47351)
815 - 215 Queen Street W
Toronto, Ontario
Welcome to this luxury Smart House condo located in the heart of Toronto's vibrant Financial & Entertainment District. This highly desirable south-facing 1-bedroom suite sits on a high floor and offers spectacular, unobstructed views of the CN Tower, Lake Ontario, and the downtown skyline.Featuring a modern open-concept layout, floor-to-ceiling windows for abundant natural light, and a stylish contemporary kitchen designed for everyday comfort and entertaining. Enjoy your morning coffee or evening sunsets on the large private balcony, showcasing breathtaking city and lake views.Steps to TTC, restaurants, shopping, nightlife, and major downtown landmarks. Convenient access to U of T, TMU (Ryerson), and the PATH.Students welcome. (id:47351)
157 St. Paul Avenue Unit# B
Brantford, Ontario
Welcome to this modern and impeccably maintained 2-bedroom executive rental located in the highly desirable Holmedale neighbourhood. This clean, well-appointed residence offers a functional layout with contemporary finishes and the convenience of in-suite laundry. Enjoy the rare benefit of two exclusive parking spaces, ideal for professionals or downsizers seeking comfort and practicality. Situated steps from scenic trails and within close proximity to transit and everyday amenities, this home delivers the perfect balance of lifestyle and accessibility. A quiet, sought-after area combined with modern living—this is executive rental living at its best. (id:47351)
230 Ecclestone Drive
Bracebridge, Ontario
*** PROPERTY IS CURRENTLY BEING REZONED MULTI COMMERCIAL WITH MULTIPLE FUTURE USES AS WELL AS CURRENT USE *** Commercial/Residential Building with five bedroom, three and a half bath home with a main floor commercial component set in the heart of Bracebridge. Walking distance to downtown with a view of the Muskoka River. Multiple living spaces, high ceilings, balcony, primary ensuite bath and so much more. Current set up has retail on the main floor and the residence above. Potential for multiple residential units, multi-generational home, live where you work! So many future possibilities for this building in retail, office, health care, wellness - Lots of parking with potential for more if needed. Full basement. This is a land and building sale, existing bike shop is not included (could be negotiated separately). Seller will consider a small VTB with decent down payment. (id:47351)
230 Ecclestone Drive
Bracebridge, Ontario
*** PROPERTY IS CURRENTLY BEING REZONED TO MULTI COMMERCIAL WHICH WILL ALLOW MULTIPLE FUTURE USES. *** Set on a half acre lot in the town of Bracebridge, walking distance to downtown and with a view of the Muskoka River sits a unique opportunity. The main floor is currently set up as 2780 sqft of retail space but could be divided into separate smaller units. The second and third floors consist of a five bedroom, three bath residence with high ceilings and open concept kitchen/living. There is plenty of parking outside, an attached single car garage and potential for more parking at the rear of the building. This could be the perfect set up for a live/work scenario or investment for a steady cashflow with multiple units. Great exposure and location for multiple business ideas. This is a land and building sale, existing business is not for sale (could be negotiated separately). Seller will consider a small VTB with decent downpayment. (id:47351)
25 Wellington Street S Unit# 3510
Kitchener, Ontario
Be the very first to call this brand new, never lived in 2 bedroom, 2 bathroom suite home at Station Park’s latest tower, DUO. Thoughtfully designed with modern finishes and a smart, functional layout, this unit offers comfortable urban living with style. Enjoy an open concept living and dining area filled with natural light, a sleek contemporary kitchen, and well proportioned bedrooms including a primary retreat with its own ensuite. The second full bathroom adds convenience for guests or shared living. A rare bonus for condo living, this unit includes two underground parking spaces, making it an ideal option for professionals, couples, or roommates seeking flexibility and ease. Located steps to downtown Kitchener, transit, tech hubs, dining, and everyday amenities, Station Park delivers a vibrant lifestyle in one of the city’s most connected neighbourhoods. Brand new. Never occupied. Immediate possession available. (id:47351)
