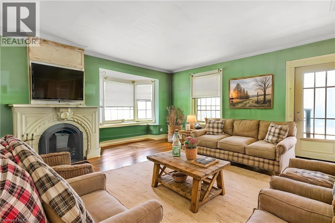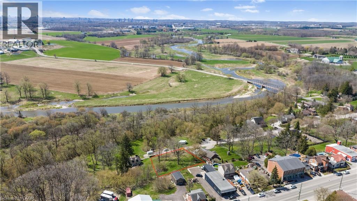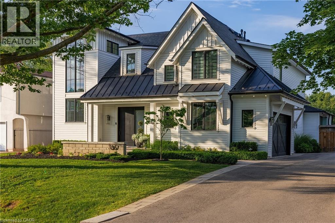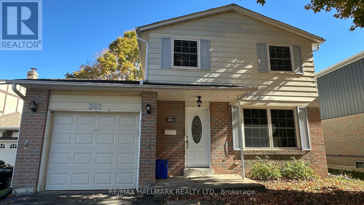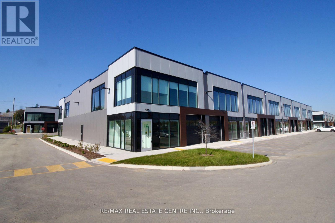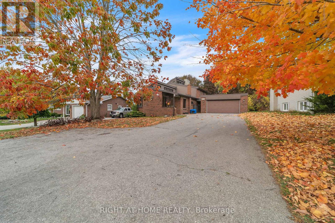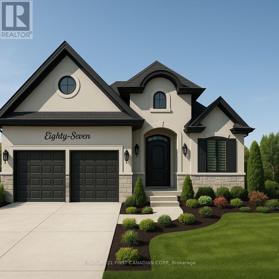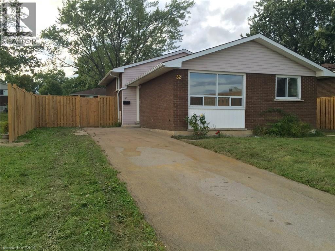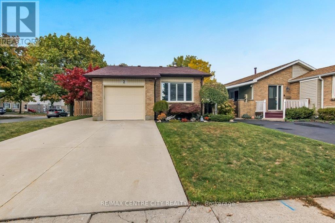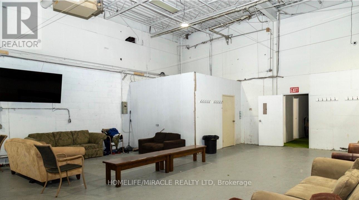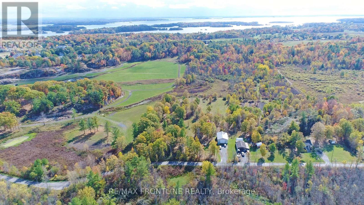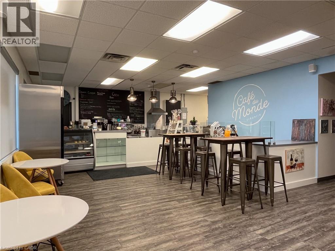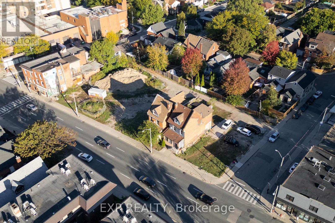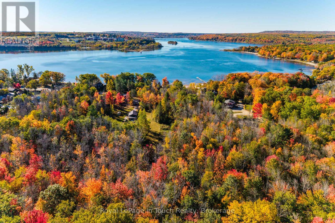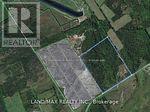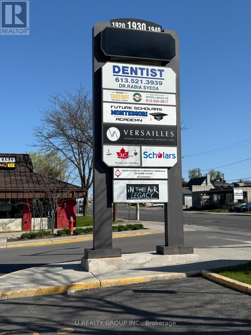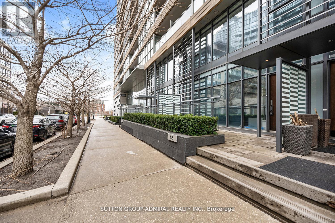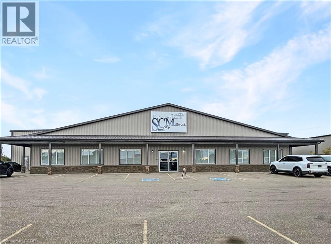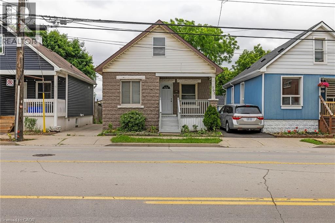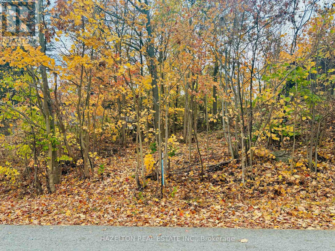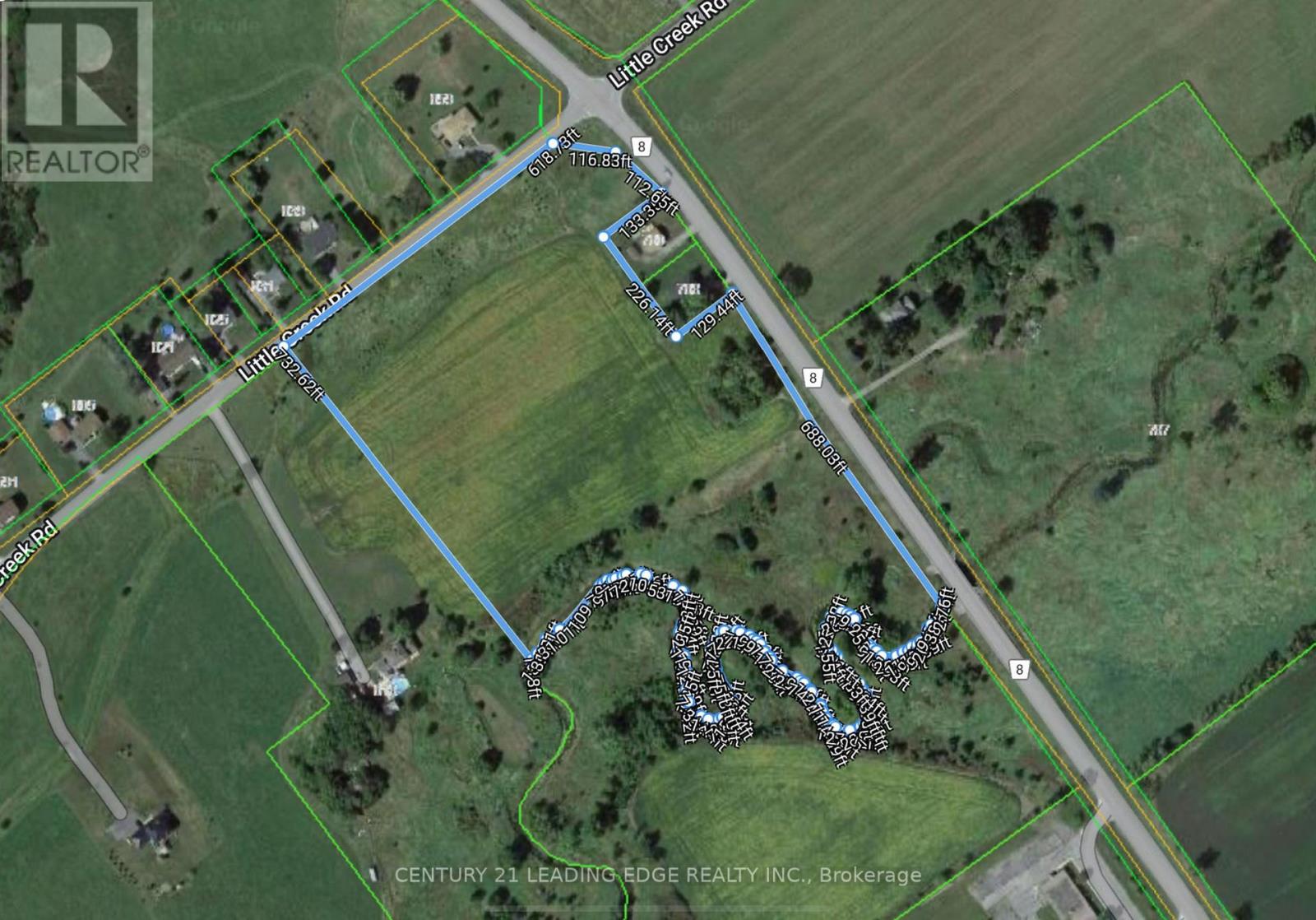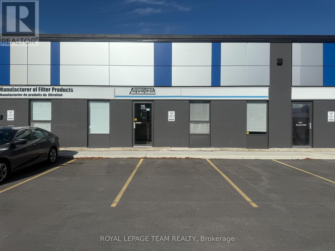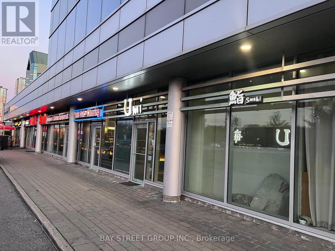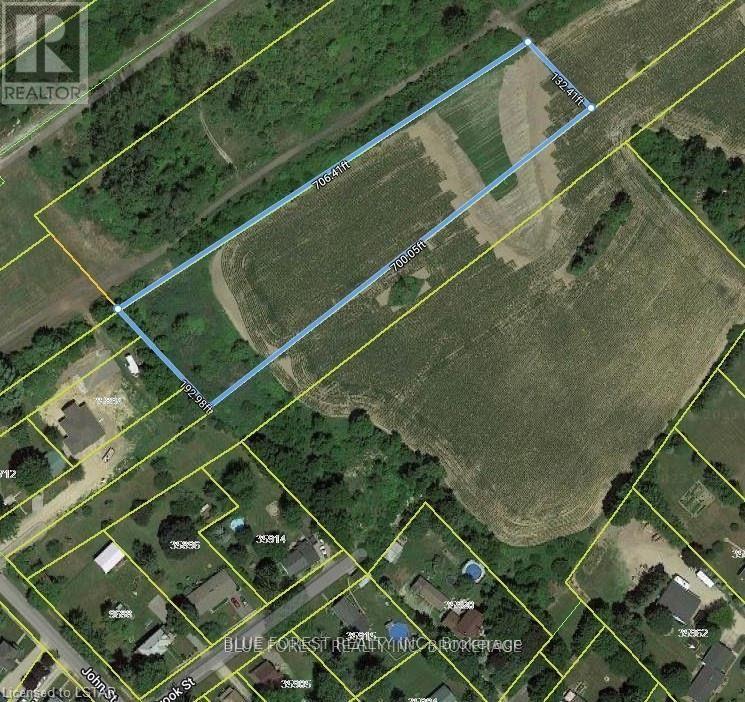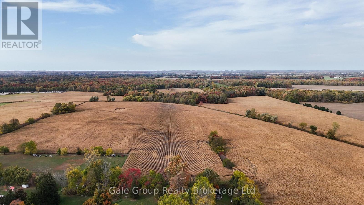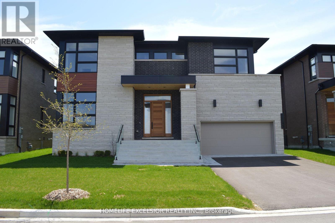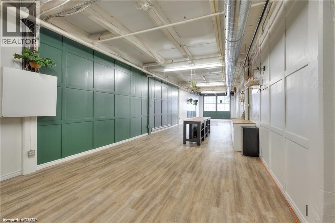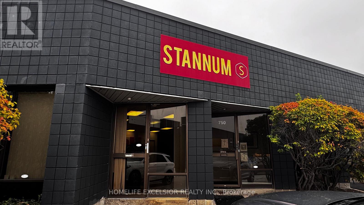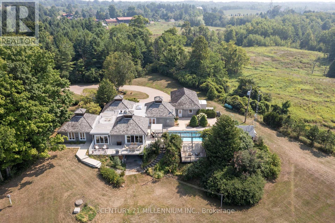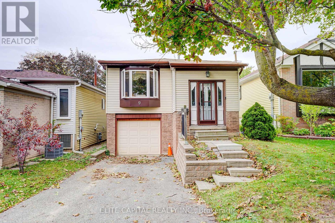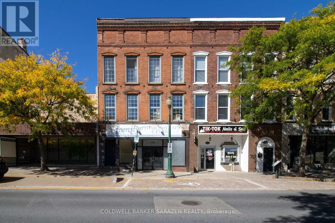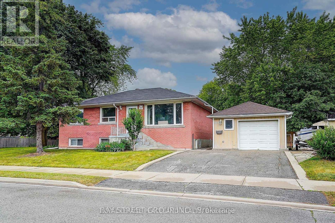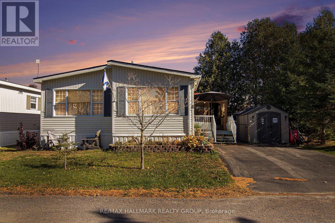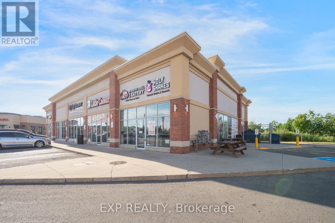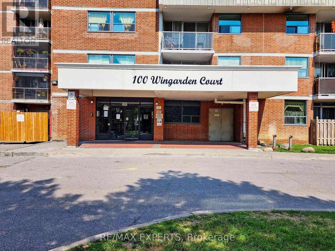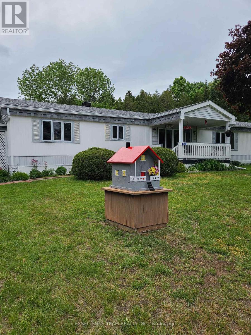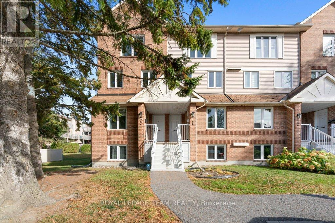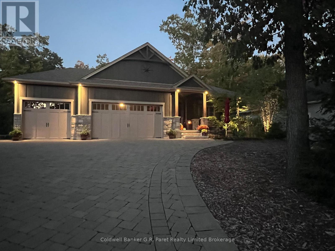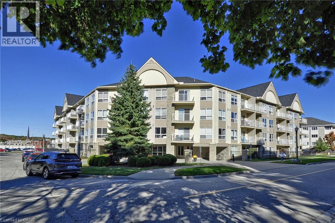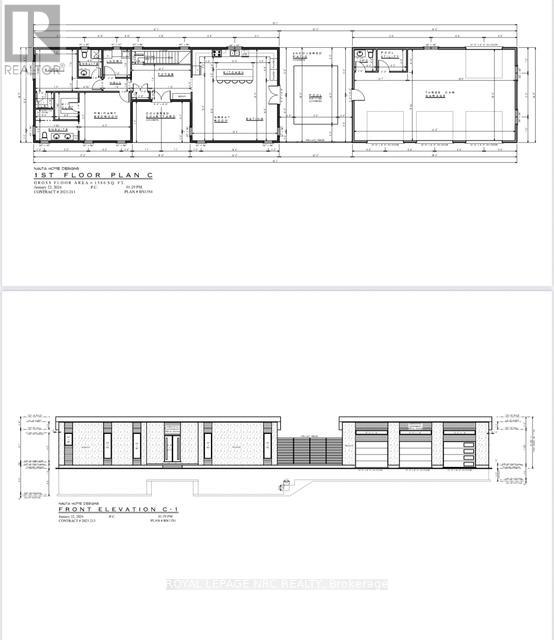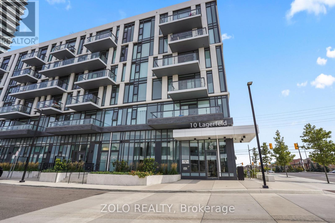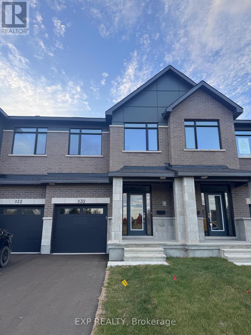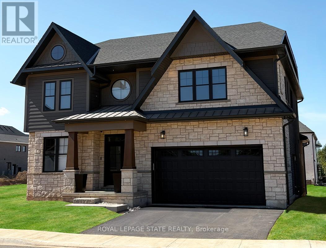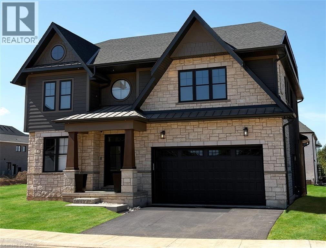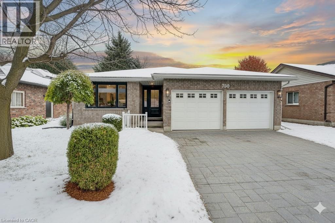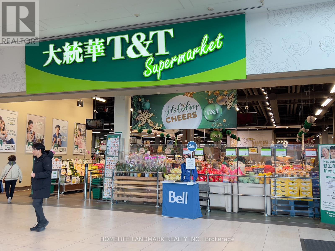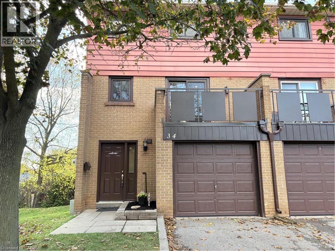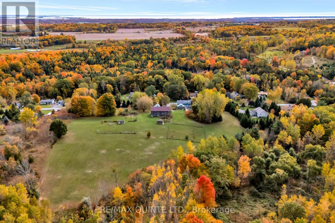36 Elgin E/s Street W
Conestogo, Ontario
Welcome to 36 Elgin Street a rare and exceptional land opportunity in the heart of Conestogo, where theGrand River meets the Conestogo River. Set on nearly 4 acres of mature, tree-lined land, this uniqueproperty offers scenic beauty, privacy, and outstanding redevelopment potential. Whether you're looking torestore the existing farmhouse or build your dream home, this site presents endless possibilities in one ofWaterloo Region's most picturesque settings.The existing 3-bedroom, 1-bathroom farmhouse spans over1,800 sq. ft. and is rich with rustic charm featuring original woodwork, wide plank floors, vintagefireplaces, and expansive windows that fill the home with natural light. The main floor includes two invitingliving areas and a spacious country-style kitchen with a walkout to the backyard. Upstairs are threecharacter-filled bedrooms that can be renovated or reimagined as part of a larger vision.Zoned residentialand surrounded by estate-style, multi-million-dollar homes, this property is ideally located close to trails,golf courses, St. Jacobs, Elmira, and the city of Waterloo. Whether you're a builder, investor, or a familydreaming of a countryside retreat close to urban conveniences this is a rare opportunity not to bemissed.roots in a peaceful, well-connected community. (id:47351)
10 Elgin Street E
Woolwich, Ontario
Welcome to 10 Elgin Street, a rare opportunity to own vacant residential land in the heart of Conestogo Village. This approximately 0.5-acre lotoffers the perfect canvas to design and build the custom home you’ve always envisioned. Nestled in a peaceful, established neighbourhood andjust minutes to Waterloo, this property blends the tranquility of small-town living with the convenience of nearby city amenities. With maturetrees and a generous lot size, there's ample space for your ideal layout, garage, and even a backyard oasis. Half-acre lot, Build-ready residentialzoning, Minutes to Waterloo, St. Jacobs, and where the Grand River meets Conostogo River, Quiet street in a family-friendly community,overlooking the River Vally, Build your Dream Home Today! Don’t miss your chance to bring your vision to life in one of Waterloo Region’s mostdesirable communities. (id:47351)
367 Seaton Drive
Oakville, Ontario
Situated on a premium 75' x 150' lot in the heart of West Oakville, this custom-built residence offers 3,625 square feet of thoughtfully curated living space. Completed in 2020 by Scott Ryan Design Build, the home showcases timeless architectural design, superior craftsmanship, and a floor plan tailored for modern family life. The main floor impresses from the moment you step inside. Herringbone-patterned engineered hardwood floors, soaring ceiling heights, and custom millwork by Misani Custom Design create a warm yet elegant backdrop. A dedicated office at the front of the home provides a quiet workspace, while the formal dining room with adjacent servery is perfect for entertaining. The heart of the home is the expansive kitchen where custom cabinetry, premium appliances, and a large island flow seamlessly into the great room. A thoughtfully designed mudroom with built-ins and side entry adds everyday functionality. Upstairs, the primary suite is a private retreat featuring a spacious, custom-designed walk-in closet and a luxurious ensuite with double vanity, freestanding soaker tub, and oversized shower. The two additional bedrooms include private ensuites and custom built-ins, offering privacy and comfort for family and guests alike. A fully outfitted laundry room finishes off this level. The fully finished lower level offers nearly 1,900 square feet of additional space with radiant in-floor heating and polished concrete floors. A large recreation area, fourth bedroom, full bathroom with steam shower, second laundry and ample storage make this level both versatile and functional. Step outside to a backyard oasis designed for year-round enjoyment. A covered rear porch with glass enclosure acts as a true four-season extension of the home, while the built-in BBQ, hot tub, and landscaped grounds create an idyllic setting for outdoor entertaining. An exceptional offering in West Oakville, this home delivers style, substance, and space in equal measure. (id:47351)
361 Terry Drive
Newmarket, Ontario
In the heart of Newmarket, conveniently located yet peaceful -- close to bus stops, highways, schools, and shopping malls. Features three bedrooms, three bathrooms, and a finished basement. All bedrooms are spacious and bright, with the primary bedroom offering two large closets. The entire house is carpet-free, and the driveway is wide and long enough to accommodate three cars. Tenant Is Responsible For Lawn Care And Snow Removal. No Smoking and No Pets. (id:47351)
16 - 587 Hanlon Creek Boulevard
Guelph, Ontario
$ 20.00 sq ft + TMI. Beautiful brand-new corner unit ready for immediate business opening. Thousands spent on finishes and improvements! 2nd level unit with 2 separate entrances if needed. On the 2nd floor you will find a finished mezzanine that comes with 2 finished rooms, brand new modern kitchenette, washroom, and open concept area with huge windows for plenty of natural light, and the 2nd room could be used as a separate office space. The 1st floor/ground level features modern 2nd washroom, plenty of space for your commercial or industrial needs, and a drive-in loading bay/garage door, 22ft ceiling. Located in South Guelph's Hanlon Creek Business Park. Flexible commercial & Industrial space. Permitted uses: Office, Showroom, Warehouse, Manufacturing, Medical store or Clinic, Training facility, Commercial School, Laboratory or Research Facility, Print Shop, and much more. Landlord open to long or short term lease options. (id:47351)
1015 Davis Drive
Newmarket, Ontario
Presenting an outstanding opportunity in one of Newmarket's most desirable areas. This beautiful two-storey detached home sits on a generous 67 ft x 225 ft lot (almost 0.3 acres) and forms part of a potential development project. The property offers flexibility for future development or the option to retain the existing residence. Enjoy easy access to Highway 404, major shopping centres, and all essential amenities. The home features a large driveway accommodating 68 vehicles, providing convenience and ample parking space. Don't miss this rare opportunity to invest, develop, or enjoy living on a spacious property in a highly sought-after location! (id:47351)
203 Foxborough Place
Thames Centre, Ontario
Welcome to this exceptional 2-bedroom bungalow, perfectly situated in a quiet, sought-after neighbourhood in the charming community of Thorndale. Designed for effortless living and elegant comfort, this home offers stunning curb appeal, premium finishes throughout, and the rare advantage of backing directly onto serene greenspace. Step through the front door into a sun-drenched, open-concept living space with large windows that flood the home with natural light. The heart of the home is the spacious living and dining area, which opens up to a private backyard retreat with no rear neighbours, a perfect place to relax, host gatherings, or enjoy peaceful morning coffee with nature as your backdrop. The luxurious primary suite offers a spacious walk-in closet and a spa-inspired 5-piece ensuite complete with a double vanity, soaker tub, and a separate glass-enclosed shower. Located just minutes from London, with easy access to parks, trails, and local amenities, this property offers the perfect balance of small-town charm and modern convenience. (id:47351)
82 Palmer Road Unit# 2
Hamilton, Ontario
ALL UTILITIES INCLUDED. Very clean lower level 1 bedroom apartment in a convenient East Mountain location. Laminate flooring throughout, with LED pot lights, spacious bedroom with walk-in closet and windows, eat-in kitchen with lots of cabinets, 3 piece bathroom and ensuite laundry with front loading washer & dryer. All inclusive. (id:47351)
2 Aldersbrook Crescent
London North, Ontario
1st time homebuyers and empty nesters, this property is one to get excited about. When you arrive you are welcomed by a double wide concrete driveway. As you enter through the gate and into the rear yard there is a covered stamped concrete patio and 2 Japanese maples as well as a shed and fully fenced yard. Inside the home you will discover a very well maintained bungalow with pride of ownership evident throughout. Foyer opens to living room with gas fireplace, followed by a centrally located dining room. Kitchen has had new cupboards installed and there is access to the rear from here. 3 bedrooms are all a good size. Lower level has a large rec-room, sitting area, bonus room and laundry room. Furnace and A/C (2017). There is a gas line hook-up for barbeque to exterior. This home will not disappoint! (id:47351)
7289 Torbram Road
Mississauga, Ontario
An established indoor cricket facility for sale in Mississauga offers a rare opportunity to own a profitable turnkey sports business in a prime location. This fully operational cricket training center serves a rapidly growing cricket community in the GTA, attracting players for practice sessions, coaching, and league play. The facility includes six professionally designed cricket lanes, one dedicated coaching lane, and three automated bowling machines suitable for all skill levels. Multiple cricket academies and over ten certified cricket coaches provide one-on-one training, generating consistent membership and coaching revenue. Additional income comes from the on-site cricket store, equipment sales, bat knocking, bat repairs and merchandise. The property also features a spacious lounge, family seating area, and ample parking. With excellent --growth potential--including options to add a gym, pickleball courts, small kitchen, or host box cricket tournaments and school partnerships - this is a unique chance to invest in a thriving sports facility business in Mississauga. (id:47351)
900 Beaver Road
Gananoque, Ontario
This beautiful 13-acre lot is perfectly situated in the heart of the desirable Gananoque area. The property boasts an impressive 2,000-square-foot insulated garage, ideal for storage or as a workshop. Surrounded by beautiful, mature trees, the lot offers both privacy and a serene, natural setting while being close to local amenities. Whether you're envisioning a peaceful retreat or simply a place to enjoy the outdoors, this lot provides endless possibilities. With lush greenery, and fantastic location, it's the perfect canvas to create the life you've always dreamed of. Don't miss out on this one. Schedule your showing today! (id:47351)
614 Coronation Boulevard Unit# 302
Cambridge, Ontario
Established and beloved Café du Monde Crêperie in Cambridge is now available for sale. This is a rare opportunity to step into a thriving, highly regarded café, loyal customer base, and standout reputation since 2020. Known for its gourmet crêpes, handcrafted pizzas, and decadent desserts, this turnkey operation is located in a prime, high-visibility area with steady year-round foot traffic. The business runs smoothly with efficient systems, trained staff, and strong media presence, making it ideal for entrepreneurs or operators ready to hit the ground running. With plenty of room to grow, Café du Monde is a rock-solid investment with serious upside for the right owner. Opportunities like this don't come around often! (id:47351)
547 King Street E
Hamilton, Ontario
Welcome to 547 King Street East, Hamilton - an exceptional, site-approved development opportunity in the heart of downtown. This rare and fully approved project spans 8 stories and is designed for 172 residential condo units with 66 parking spaces, offering a highly efficient and modern layout that fits perfectly into Hamilton's growing urban landscape. The property represents a carefully executed land assembly of 5 total pins - saving the next developer invaluable time, cost, and red tape associated with zoning, design, and municipal approvals. With all the groundwork complete, you can move directly into the next stage of construction and bring your vision to life. Located along one of Hamilton's most active development corridors, this address is surrounded by major residential and commercial growth, top transit routes, and minutes to downtown amenities, and restaurants. This is your chance to build a legacy project and create the next landmark residence in Hamilton's revitalized core (id:47351)
250 Peek -A- Boo Trail
Tiny, Ontario
Discover the perfect opportunity to build your Dream Home or summer retreat on this beautiful partially cleared 3.5+ Acre lot, ideally located in the highly desired Tiny Township-just across the road from the breathtaking shores of Georgian Bay. With over 287ft of Residential Shoreline zoning, this property offers incredible potential for those seeking a tranquil lifestyle surrounded by nature. Enjoy walking distance to Tee Pee Point Park, a dog-friendly waterfront park featuring a kid's play area and a Sandy Beach perfect for swimming. The area also offers nearby trails, beautiful Awenda Provincial Park, Multiple Marina's to choose from, and access to the OFSC trail system- ideal for outdoor enthusiasts. Adding to the appeal is a 16 x 40 Cabin equipped with a WETT-Certified Wood-burning stove. Currently used for storage, the cabin is not inhabitable but serves well for recreational use or as a base while you plan your build. This is a rare opportunity to own a spacious piece of land in one of Tiny Township's most desirable locations. (id:47351)
727 Goodyear Road
Stone Mills, Ontario
An Exceptional Real Estate Opportunity! Sprawling Vacant Land Zoned Industrial M2, General Industrial/Heavy Industrial With Over 40 Acres. This Prime Parcel Of Real Estate Is Nestled In The Township Of Stone Mills, And In The Area Of Other Major Businesses/Factories. This Opportunity Presenting A Unique Canvas For Visionary Buyers With Approximately 30 Acres Of Workable Land. The Property Is Currently Undergoing Site Plan Control Application Submission And In The Last Stages Of Approval. Tree Clearing Is Near Completion. Ideal For Businesses In Logistics Sector Seeking A Strategic And Accessible Base Operation. Located In The County Of Lennox-Addington Close Proximity To Major Economic Hubs-Toronto, Kingston, Ottawa, Montreal & US Border, Property Has Easy Access To 401 Highway. (id:47351)
1940 Bank Street
Ottawa, Ontario
For lease at 1940 Bank Street - up to 3 individual units available, each approximately 1,147 sq. ft., in a well-located commercial plaza on one of Ottawa's busiest streets. With excellent exposure, strong vehicle and foot traffic, and flexible zoning, this is a great opportunity for a variety of businesses. Ideal for a pizza shop, takeout restaurant, retail store, or service-based business, the space offers high visibility, ample parking, and convenient access from Bank Street. (id:47351)
G20 - 18 Capreol Court
Toronto, Ontario
Prime Live/Work condo for lease in downtown Toronto's premier master-planned community. This versitile unit features a modern kitchen with built-in appliances, floor-to-ceiling windows, and high ceilings, providing a bright and open atmosphere. The unit includes flexible spaces that can be adapted for office or retail use, and offer dual enterances - one directly from the street, ideal for business operations, and another providing access to building amenities. Perfectly located near elementary schools, a community centrem the waterfront, CN Tower, and Union Station. (id:47351)
66 Talbot Street E Unit# Front
Cayuga, Ontario
Office/Retail Space available immediately for Sublease on Talbot Street in Cayuga! High-visibility location with excellent street exposure. This 3,833 sq ft commercial space includes 8 private offices, a spacious boardroom, and 3 bathrooms - perfect for professional or retail use. Ample on-site parking and immediate possession available. Sublease includes office/retail space only - warehouse area not included. (id:47351)
703 Lawrence Road
Hamilton, Ontario
MOVE-IN READY 3+1 BEDROOM PLUS 2 BATHS LOCATED IN EAST HAMILTON!!! PERFECT FOR FIRST-TIME HOMEBUYERS AND INVESTORS. THIS LOVELY HOME HAS A SPACIOUS LIVING AREA WITH HARDWOOD FLOORINGS, A KITCHEN WITH LOTS OF CABINETS AND A WALKOUT TO THE REAR DECK, A FULLY FINISHED BASEMENT WITH VINYL FLOORING. (id:47351)
554 Barnes Avenue
Tay, Ontario
Discover your slice of paradise at 554 Barnes Avenue, Port McNicoll. This vacant lot spans 55 x 127 feet, with an elevation that has potential for water views from your second floor window, or balcony. Nestled minutes from Georgian Bay's shimmering waters, marinas, and boat launch. A brief stroll brings you to the Tay Shore Trail, perfect for biking and walking. Just five minutes from bustling downtown Midland, this property offers great proximity to nature and vibrant local life. Build your dream retreat , or northern escape under 2 hours from the GTA. **EXTRAS** Available municipal water, hydro and gas hookup at the lot line. (id:47351)
0 Little Creek Road
Greater Napanee, Ontario
Welcome to Little Creek, a rare and versatile 14.75-acre parcel of flat, fertile land located near the picturesque Hay Bay waterfront in a rapidly growing region. Whether you're looking to invest, build, or farm, this property offers unmatched potential with prime location, usability, and long-term upside. This premium location is just 5 to 10 minutes from Highway 401 and downtown, offering the perfect blend of rural tranquility and urban access. The property is steps from Hay Bay, providing recreational appeal and scenic beauty. A peaceful creek borders the land, enhancing the landscape and opening the door to estate-style living or agri-tourism opportunities. The land benefits from dual road frontage, giving excellent visibility and convenient access, which is ideal for future development or signage. It features flat, well-draining soil suitable for crops or construction. The property is also conveniently located near shopping plazas, hospitals, schools, and places of worship. Endless possibilities exist here, whether you're considering farming, cattle, vineyards, a private estate, or holding for long-term development. Currently farmed for soybeans through October, the land is well-maintained and income-producing. It is situated in a fast-developing area, making it a strategic long-term investment. (id:47351)
116 - 2700 Lancaster Road
Ottawa, Ontario
Fantastic 1,150 SF office, workshop, light assembly, studio space available for lease immediately. Freshly renovated, this space features a glass entry vestibule, 3 enclosed offices, one open office, kitchenette, in-suite washroom and rear storage area. Signage available above unit entrance and on street pylon. Rent is calculated as follows: $20/SF/YR + $15/SF/YR, utilities included. (id:47351)
Unit 104-105 - 3621 Highway 7
Markham, Ontario
Introducing an income-producing ground level retail property at 3621 Highway 7, Markham generating approximately $65,000 net operating income - an exceptional investment opportunity in one of the GTA's most dynamic growth areas. This is a turnkey retail investment with secure rental income today and strong appreciation potential for the future. Located in the heart of Unionville. Prime exposure on Highway 7 with consistent pedestrian and vehicular traffic. Modern, ground-level retail unit with excellent accessibility. Surrounded by high-density residential, office, and commercial developments. Close proximity to VIVA transit, Unionville GO, and major highways (404 & 407).Office Lobby Access With Surface & Underground Parking. Accessible & Connected - Steps from VIVA transit and minutes to 404/407 & Unionville GO. Parking: The site offers 720 underground parking spots and 125 surface parking spaces. (id:47351)
Lot 16 Elizabeth Street
Southwold, Ontario
Located in the growing community of Shedden, this 2.5-acre property offers a prime opportunity for developers, home builders, or those looking to build their dream home. Southwould Township is actively promoting residential growth, driven by major industrial developments in nearby St. Thomas ie. Amazon and Battery Plant. Essential utilities, including water, hydro, and gas, are available, with sewer access expected within the next year (as per the Township). The land is currently zoned as Settlement Reserve, allowing for potential rezoning to suit development needs, such as residential use. Currently used for crops. Do not miss this excellent investment in a thriving area! (id:47351)
0 Hwy #3
Norfolk, Ontario
Fantastic 146-acre property offering 80 acres of workable land with the remainder in mature bush. Featuring flat, sandy soil with drainage ditches and some systematic tiling already in place. The land has never been used for ginseng, and the bush has remained untouched for over 10 years. Conveniently located near commercial and industrial parcels, with easy access from Highway 3 in Courtland. DO NOT SOLICIT NEIGHBOURS (id:47351)
24 Limerick Street
Richmond Hill, Ontario
Rare 60Ft Frontage 3 Car Garage (One Tandem) Front Facing Ravine Custom Built Home By Award Wining "Acorn Dev" Inspired By Renowned Architect Frank Lloyd Wright, 4861 Sq Ft Of Living Space Incl 1031 Sq Ft Bsmt, 4 Bedrms, 5 Baths, Over 200k Of Upgrades, 10' Ceilings On Main Flr, 9' On 2nd & 9' Bsmnt, Hardwood Floor Throughout, Skylight, 2nd Flr Laundry, Custom Gourmet Kitchen W Upgraded Cabinets, Granite Counter, Granite Mantel Gas Fire Place, Staircase W/Glass Railing, Custom Closets, 14' Deep Poured Concrete Porch Steps, Pot Lights, Smooth Ceilings Throughout, 8' High Interior Doors, Upgraded Garage Shelving, Gorgeous Ravine Setting. Tarion Home Warranty, Energy Star. An Exclusive Enclave Of 19 Homes Nestled In The Oak Ridges Moraine. (id:47351)
20 Park Hill Road E Unit# 205
Cambridge, Ontario
Step into opportunity at Unit 205, a stunning 1,464 square foot commercial space designed to inspire creativity and success. Nestled within the vibrant community of Downtown Cambridge, this modern second-floor unit offers the perfect blend of style, flexibility, and function for your growing business. Featuring a bright open-concept layout with soaring ceilings and expansive windows, the space is filled with natural light, creating an uplifting environment ideal for studios, creative offices, fitness and wellness businesses, or professional workspaces. The contemporary finishes and modern amenities provide a sophisticated backdrop for your brand to shine. Whether you envision a yoga or dance studio, a photography or design workspace, or an innovative entrepreneurial hub, this unit adapts seamlessly to your needs. Located in a thriving commercial corridor, you will benefit from high visibility, convenient access to major routes and public transit, and close proximity to Cambridge’s best restaurants, cafés, and retail destinations. With flexible lease terms available, Unit 205 offers the perfect setting to grow, create, and thrive. Make your next move at 20 Park Hill Road, where your vision meets its space. (id:47351)
748-750 Gordon Baker Road
Toronto, Ontario
Unlock the potential of this versatile professional space, ideally located near Highway 404 and Steeles Avenue, with easy access to Woodbine Avenue, the DVP, Highway 401, and Highway 407.This well-designed unit features an impressive layout that combines productivity and presentation. The spacious office area includes multiple private rooms, creating a strong first impression for clients and visitors. It seamlessly connects to a large warehouse with two truck-level shipping doors, ensuring smooth and efficient operations. Additional highlights include a generous kitchen area and two washrooms-perfect for supporting daily business activities. An excellent opportunity for businesses seeking to grow in a high-demand, easily accessible location! (id:47351)
5136 Fifth Line
Erin, Ontario
Your wait for paradise is over! This 17-acre property features two paved driveway entrances, a beautiful spring fed pond, complete privacy and an exquisite 4-bedroom, 3-bathroom home. Drive up the tree lined driveway as the stress of your day escapes you and is replaced by peaceful easy feelings. This custom build has a smart layout with stunning views from every window, and the primary suite will make you never want to leave it! The lovely kitchen is this centre of the design opening to a breakfast nook, library, and dining room, plus the bedroom wing of the home. The great room is bright and airy walking out to the inground saltwater pool and sun filled patio. The walk out lower level is home to a huge rec room, a full bathroom with a sauna, laundry and so much storage. Efficient Geothermal heating with brand new 2025 furnace with transferable warranty, five fireplaces, seven walkouts, chicken coop, veggie gardens, a sugar shack plus a small barn and acres to wander and relax. Only 35 minutes to the GTA, 8 minutes to the village of Erin and 20 minutes to Guelph. Your rural oasis is waiting for you, do not miss it! (id:47351)
9 Snowshoe Crescent
Markham, Ontario
Cozy Link home in in high demand Thornhill, updates include newer flooring in living, dining, and all bedrooms, pot lights, Updated washroom, kitchen tiles. Finished basement with bedroom and 3 pc Bath, Eat in kitchen, large back yard. Prime location, walk to park, Easy access to hwy 404, 407. German Mills PS, St. Robert Catholic High School. ** This is a linked property.** (id:47351)
18 King Street W
Brockville, Ontario
Exceptional investment opportunity in the heart of downtown Brockville! 18 King Street West is a well maintained, solid three-storey mixed-use brick building offering endless potential for investors and/or professionals. The property features approximately 2,500 sqf commercial unit on the main level with excellent street exposure-ideal for retail, office, or professional use. The second floor (approximately 2,500sqf) offers flexibility for additional commercial space, professional offices, or potential residential use, while the third floor is residential. Architectural plans are available to convert the second and third floors into five modern apartment units, maximizing the property's income potential and capitalizing on the growing demand for housing in the area. This well-located property sits steps from Brockville's waterfront, restaurants, shops, and VIA Rail, with convenient access to Highway 401 and the U.S. border. The building combines historical character with significant redevelopment potential, appealing to investors seeking both immediate rental income and long-term value growth. Brockville continues to experience economic revitalization, attracting new residents and businesses alike-making now the perfect time to secure a property positioned for success. Whether you're expanding your investment portfolio, planning a mixed-use redevelopment, or creating a live-work environment, this property offers the flexibility, structure, and prime location to deliver exceptional returns. (id:47351)
423 Osiris Drive
Richmond Hill, Ontario
One Of The Most Highly Sought After Streets Of Richmond Hill. AAA School Zone, Famous Bayview Secondary School District. Open Concept Living/Dining And Laminate Floors & Pot Lights, Clean Kitchen, New Renovation Bathroom, Close To All Amenities, Minutes To Richmond Hill Go Station, Shopping, Public Transit(Viva & Go) & Entertainment, Hwy 400 And 404.Oversized Windows. No Pets. No Smoking. (id:47351)
8 Yvette Private
Ottawa, Ontario
Welcome to Ashton Pines Retirement Community - country living at its best in this sought-after 55+ adult community, ideally located just 8 minutes from both Stittsville & Carleton Place. This charming 2 bedroom, 1 bathroom double mobile home offers a warm, inviting cottage feel throughout, with an open concept layout that seamlessly connects the living room (complete with a cozy gas fireplace), dining area and kitchen. The kitchen features vaulted ceilings, a breakfast bar, a convenient side window, ample cupboard space, and even a nostalgic sliding bread storage compartment. The vaulted ceilings continue into the front entryway and the primary bedroom, which includes its own locking patio door leading out to the covered porch. Both bedrooms feature mirrored closet doors, adding a touch of brightness and space. Recent updates & upgrades include: Roof (2022), Furnace (2024) and A/C (2023), new propane gas stove, new stainless steel dual-light 2-speed hood fan, new WashTower, new LED ceiling lights (5 total), and a custom-built TV mount over the fireplace. Additional improvements include all brand-new kitchen and bathroom faucets, a brand-new bathroom sink, brand-new tub/shower doors, brand-new LED light with ceiling fan in the primary bedroom and a brand-new water softener system. The exterior has been just as thoughtfully maintained, featuring two new outdoor light fixtures with dual outlets, a paved driveway with parking for two, front landscaping, an original wood shed (approx 12'x8'), a new Lifetime 8'x15' shed, an 8'x12' barbecue deck, a new roof (approx 8'x18') over the main deck, and a poured concrete walkway connecting the porch and sheds. Community amenities include an inground pool and a pet-friendly atmosphere. Key Details: Monthly Lot Fee Approx. $660; Water Testing & Sewer Approx. $41/Month; Annual Property Taxes Approx. $884. Park management approval required. Certain furnishings may also be available for purchase. (id:47351)
H4 - 2321 Appleby Line
Burlington, Ontario
YOU CANNOT AFFORD TO MISS THIS! Attention Business Owners & growing Restaurant Franchise! This is your chance to own a fully equipped and operational quick-serve restaurant located in a high-traffic plaza near Dundas & Appleby Line surrounded by strong anchor tenants like Chick-fil-A, Pizza Pizza, Dollarama, and Michaels. The restaurant offers potential for LLBO. The location sees consistent footfall and benefits from a loyal local customer base.The restaurant comes with a complete setup, including a large walk-in freezer, indoor seating for upto 20, and an additional 18-seat (potentially) patio for seasonal use. Designed for quick-service operations, the layout supports fast-paced food concepts like rolls, wraps, shakes, bubble teas, desserts, and more.This is not a franchise resale the buyer will rebrand and operate under a new name, making it a perfect fit for entrepreneurs, chefs, or food brands looking to establish their presence in Burlington.With an affordable rent of $6,000/month (including HST, utilities and TMI) and a long-term lease in place, this opportunity offers strong value and flexibility for growth. Bring your vision and unlock the potential of this busy, community-favourite location! (id:47351)
410 - 100 Wingarden Court
Toronto, Ontario
Welcome Home - Comfort, Space & Convenience in Scarborough! Your search stops here! This bright, open-concept apartment offers the perfect balance of space, style, and natural light. With a generous layout designed for modern living, this home provides both comfort and functionality for your everyday needs. The building has recently received impressive updates, with more improvements on the way, giving it a refined, contemporary look in one of Scarborough's most desirable communities. Enjoy the ease of living close to schools, parks, and the public library, with TTC transit right at your doorstep. A nearby shopping plaza and quick access to Highway 401 make commuting and daily errands a breeze. This is your chance to own a beautifully updated unit in a prime location - where convenience meets modern living. (id:47351)
3912 Bobby Street
North Glengarry, Ontario
Pride of ownership shines through in this immaculate 2 bedroom, 1 bathroom modular home located on a large private corner lot on Bobby Street just south of Alexandria in the peaceful White Cedar Park for individuals 55 and older. Extras include new water softener, reverse osmosis water treatment, enclosed storage area, air conditioning, natural gas wall heater, natural gas fireplace, ample paved parking, carport, workshop and storage shed all in a natural, landscaped setting. Roof was re-shingled in 2015, structural beams replaced in 2004, French drain under the house to culvert runs the full length of the house. (id:47351)
B - 6754 Jeanne D'arc Boulevard N
Ottawa, Ontario
Amazing Value & Fantastic Location! Welcome to this beautifully updated upper end-unit stacked condo featuring 2 bedrooms, 2 bathrooms, and peaceful views of the surrounding green space - offering both privacy and tranquility.You'll love the prime location - just steps to top-rated schools, Jeanne d'Arc Plaza, parks, public transit, and scenic walking trails along the Ottawa River.Inside, an abundance of natural light pours in through multiple windows and a skylight, creating a bright and airy atmosphere. The spacious living room features a cozy wood-burning fireplace and access to your private balcony overlooking nature - the perfect spot for morning coffee. The dining area boasts a large bay window and elegant crown moulding, while the refinished staircase railing adds a stylish touch.The kitchen shines with refinished cabinets, generous windows, and a sunny eat-in nook. You'll also find an updated powder room and luxury vinyl flooring (2020) throughout the main level.Upstairs, the primary bedroom offers plenty of space and its own private balcony with relaxing green views. The second bedroom is well-sized, and the renovated main bath includes a deep soaker tub/shower combo. Convenient laundry and storage area with charming barn door access completes the upper level.This home blends comfort, style, and convenience in one beautiful package - an ideal choice for first-time buyers, downsizers, or anyone seeking an easy-care lifestyle in a fantastic neighbourhood. Some photos have been virtually staged. Quick 30 day closing available. (id:47351)
10151 Pinery Bluffs Road
Lambton Shores, Ontario
Welcome to The Exquisite Cul-De-Sac of Pinery Bluffs Backing onto The Pinery Provincial Park !! This meticulously Well Kept 2600 sq Ft Nicholson Built Bungalow resting on just over half an Acre offers 3 Very Spacious Bedrooms with a den that could be converted into a legal 4th bedroom and 3 Full Bathrooms. The well laid out Master Bedroom which Features; an Office Nook, A 5 Piece En-suite with; a Roman Soaker tub, Glass Step in Tiled Shower and a beautiful walk in closet. As you Enter the Home, you are Greeted With A Large open concept kitchen/living room, with tray and crown ceilings, timber and stone valor Gas Fireplace and A Chefs Dream Kitchen with Professional high grade Appliances, Granite and Quartz counter tops, a Pantry and an impressive Granite Sink. The Kitchen/Dinette features a Walk out to the 19'x16' Sun covered Porch which over looks the Savanah Oaks which is an environmentally protected parcel of land Directly Behind your Home. The Lower Level Features In Floor Heat Through-out; Separate Family Room, Bedroom, and Bathroom. The Walk out Basement Allows for Plenty of Potential to convert the basement to an in-law suite or develop the remainder to suit your needs. Other Features include Paver Stone Driveway, over sized 3 car garage. Indirect Landscape Accent Lighting, Hunter Douglas Blinds, Granite Splash Kitchen, Formal Dining Area, Silent Floor Joists, Gas BBQ Bib, Fiber Optic. And a Large Storage area, and Workshop within the Basement. Outside has Been Professionally landscaped with an Impeccable Fire pit and sitting area, Field And Armor Stone and much more... Just steps to Access the path to adjacent Pinery Provincial Park Trails and Beaches. Truly a Beautiful Parcel of Land Surrounded by Natural Tranquility (id:47351)
8 Harris Street Unit# 302
Cambridge, Ontario
Perfectly situated just minutes from Cambridge's vibrant Gaslight District. Enjoy the convenience of many amenities nearby like the Cambridge library, shopping, arts centre, gyms, and many cafés all within walking distance. This well-maintained unit features a open-concept layout, 2 bedrooms and 2 bathrooms. The primary bedroom with the ensuite and the other bedroom has the main bathroom right beside it. The kitchen offers great counter space and cabinetry, perfect for cooking and entertaining. A private balcony is ideal for morning coffee, evening relaxation or just people watching. The ameneties in the building include a gym, party room and area for bbqing. Whether you're a first-time buyer, downsizer, or investor, this condo offers unbeatable value. (id:47351)
2000 Snider Road
Port Colborne, Ontario
** TO BE BUILT** Build Your Dream Home in the Peaceful Hamlet of Bethel, Port Colborne OR Build with the Seller at $950,000. Discover the perfect opportunity to create your dream home in this tranquil rural community. This vacant lot, measuring 200' x 63', offers a serene setting surrounded by picturesque farmland, forest, and a horse farm-the ideal backdrop for country living at its finest. This property is ready to build, complete with an approved 2 storey or bungaloft open loft floor plan created by Nauta Home Designs with a single or double garage. The thoughtfully crafted 1,778 sq. ft. layout features two spacious bedrooms, both w/ensuite bathrooms, and a double car garage. The open-concept design highlights a bright and inviting main floor with a seamless flow between the kitchen, dining, and great room, 2 pc bath and soaring ceilings-perfect for both relaxation and entertaining. Enjoy the peace and privacy of rural life while being just a short drive to Port Colborne's amenities, beaches, and the Welland Canal. Whether you're looking to build your forever home or a tranquil getaway, this beautiful lot and ready-to-go home plan offer a rare and exciting opportunity in a truly picturesque country setting. Septic approval, minor variance, archeological study and drawings completed. . (id:47351)
512 - 10 Lagerfeld Drive
Brampton, Ontario
Client RemarksFirst-time buyer, young professional, or investor opportunity-secure this unit at the perfect time in todays buyers market.Explore this exceptional investment opportunity in Brampton. This stylish 1-bedroom unit features modern, contemporary fixtures and finishes, a spacious open-concept living area, and a gourmet kitchen ideal for entertaining. Floor-to-ceiling windows and high ceilings fill the space with natural light that beams throughout the home. Step out onto a south-facing balcony with unobstructed views.Located just steps from Mount Pleasant GO Station, enjoy easy access to highways, transit, shops, restaurants, and recreational facilities.Rogers Ignite Gigabit Internet is included in the maintenance fees ($35.03/month). Parking available $160/month (id:47351)
130 Sencha Terrace
Ottawa, Ontario
Welcome to this stunning BRAND NEW 3-bedroom luxury townhome located in the neighbourhood of Barrhaven's Heritage Park. With 9ft ceilings on the main floor, this home showcases high-end finishes throughout, including upgraded hardwood flooring on the main level, smooth ceilings, pot lights, and a large window at the back of the house to allow loads of natural light to flow into the home. With the modern linear electric fireplace, there is added warmth to the space for winter days or nights. The open kitchen features upgraded quartz countertops, sleek tile backsplash, brand-new luxury stainless steel appliances, and a large island with an extended breakfast bar. For added convenience and organization, cabinets are abundant for storage. On the second level, you'll find a generously sized primary bedroom, complete with a walk-in closet and a luxury primary ensuite with a double-sink vanity, quartz countertops, a walk-in shower, and built-in linen storage. All bathrooms feature upgraded tile floors and upgraded quartz countertops for a consistent, high-end look. The stairs to the basement will take you to a large, finished family room, providing ample extra living space for movies, games, or quiet relaxation. Added features include central air conditioning, a humidifier on the furnace, and an HRV system for year-round comfort. Ideally located near schools, shopping, and transit, this home offers a lovely blend of style and comfort. (id:47351)
Lot 2 - 100 Watershore Drive
Hamilton, Ontario
Welcome to The Residences at Watershore, an exceptional new lakeside community in Stoney Creek, just steps from the shores of Lake Ontario. This exclusive enclave blends refined design with modern comfort and includes over $80,000 in upgrades. The 3-car tandem garage Laurel features 4 bedrooms and 4 baths across 3,347 square feet of meticulously designed living space. The main floor offers soaring nine-foot ceilings and an open-concept layout that seamlessly connects the kitchen, dining, and living areas. A vaulted dinette ceiling and oversized windows fill the home with natural light, creating an airy and inviting atmosphere. The chef-inspired kitchen is the heart of the home, featuring an oversized island ideal for entertaining, a walk-in pantry complete with sink, cabinetry, and shelving, and direct access to the mudroom for added convenience. A den located at the front of the home provides a versatile space for productivity & relaxation. A covered back porch extends the living area outdoors for year-round enjoyment. Upstairs, the luxurious primary suite boasts a spacious walk-in closet and a spa-inspired ensuite with a custom glass shower, double sinks, and a deep soaker tub- a private retreat designed for relaxation. Additional bedrooms are generously sized, while a convenient 2nd floor laundry with sink and a shared bathroom ensure comfort and practicality for family and guests. Located near major highways, shopping, and everyday amenities, the Residences at Watershore offers a rare opportunity to embrace the tranquility of lakeside living without sacrificing convenience. With 65% of the community already sold and closings scheduled just one year from purchase, this home combined timeless style with modern luxury. Please note: photos are provided for illustrative purposes only and do not reflect the exact features of this home. The images shown are of similar Laurel floor plan and include upgrades and finishes that are not part of the standard purchase price. (id:47351)
100 Watershore Drive Unit# Lot 2
Stoney Creek, Ontario
Welcome to The Residences at Watershore, an exceptional new lakeside community in Stoney Creek, just steps from the shores of Lake Ontario. This exclusive enclave blends refined design with modern comfort and includes over $80,000 in upgrades. The 3-car tandem garage Laurel features 4 bedrooms and 4 baths across 3,347 square feet of meticulously designed living space. The main floor offers soaring nine-foot ceilings and an open-concept layout that seamlessly connects the kitchen, dining, and living areas. A vaulted dinette ceiling and oversized windows fill the home with natural light, creating an airy and inviting atmosphere. The chef-inspired kitchen is the heart of the home, featuring an oversized island ideal for entertaining, a walk-in pantry complete with sink, cabinetry, and shelving, and direct access to the mudroom for added convenience. A den located at the front of the home provides a versatile space for productivity & relaxation. A covered back porch extends the living area outdoors for year-round enjoyment. Upstairs, the luxurious primary suite boasts a spacious walk-in closet and a spa-inspired ensuite with a custom glass shower, double sinks, and a deep soaker tub- a private retreat designed for relaxation. Additional bedrooms are generously sized, while a convenient 2nd floor laundry with sink and a shared bathroom ensure comfort and practicality for family and guests. Located near major highways, shopping, and everyday amenities, the Residences at Watershore offers a rare opportunity to embrace the tranquility of lakeside living without sacrificing convenience. With 65% of the community already sold and closings scheduled just one year from purchase, this home combined timeless style with modern luxury. Please note: photos are provided for illustrative purposes only and do not reflect the exact features of this home. The images shown are of similar Laurel floor plan and include upgrades and finishes that are not part of the standard purchase price. (id:47351)
750 Edgar Street W
Listowel, Ontario
The kind of home you'll look back on and say 'that's where we raised our family'. A perfect family home in a perfect location. 4 bedrooms, 2 full bathrooms, a spacious backsplit layout, large landscaped yard, and located close to schools, daycare, parks, playgrounds, arena, soccer fields, ball diamonds, golf, shopping, and more. Tucked on a quiet street and improved throughout, including gorgeous new kitchen, bathroom, and numerous updates to windows, furnace, A/C, garage doors etc. Move in ready and just waiting for a family to write their next chapter of memories. Contact your favourite realtor today for a private showing. (id:47351)
2652 - 8339 Kennedy Road
Markham, Ontario
Great location in the heart of Markham, close to York University, YMCA, Pan Am. Go Train Station, Condominium, Shopping Centre, Schools, Offices, Hwy 407 & Hwy 7, Restaurants, T & T supermarket. Good for invstment or self operating business. (id:47351)
187 Grulke Street Unit# 34
Kitchener, Ontario
This stunning 3-bedroom, 3-bathroom corner unit offers a fully updated, multi-level living experience with a desirable walk-out. The three levels provide ample space for a family or home office needs, while the corner location ensures abundant natural light. The recent updates ensure modern comfort and style, and the walk-out level provides a direct connection to the outdoors. Many updates include 100 amp panel (2022), plumbing, bathrooms, kitchen(2024), roof (2025). (id:47351)
16882 Telephone Road
Quinte West, Ontario
From a bird's-eye perch, the full magic of this timeless 45-acre family estate unfolds-a retreat blending history, character & opportunity. The vibrant setting features a charming c.1900 farmhouse, a majestic 1870 post-and-beam barn, two cozy bunkies & pavilion + a detached garage w/ loft-offering > 5,000 sq. ft. of versatile living, working, & hobby space. Amid rolling hills, streams, and hardwood forest bursting with maple, oak & pine in full Fall colour. Lovingly updated & expanded in 2018, the farmhouse retains its heritage charm with a modern design to leverage main floor living w/ an expanded 2-floor footprint, 4 bdrms + 3 baths. Enjoy the custom pine kitchen, natural hardwood floors & cozy wood stove centering the family dining hub. The new bright main-floor primary suite features glass french doors streaming natural light, accessible glass shower ensuite + deck w/o. Upstairs offers an equally large family room w/ ensuite, (potential 2nd primary) + addt'l bdrms & an office nook. Major upgrades incl. electrical, plumbing, HVAC & new b/u generator. Outdoors, a large guest bunkie, hot tub, BBQ and covered gazebo tease the backyard oasis to come. Approx 5.5 acres of cleared rolling hills offer majestic views of two fenced paddocks ready & waiting for an equestrian re-fresh and an array of options for an in-ground pool +++ following the natural landscape of the property. A screened-in pavilion & new 2nd bunkie sit atop the 1st rolling hill. The grand barn towering 30' w/ timeless appeal, has 3 w/o levels: stables below, a heated workshop, and 24' soaring loft spanning the entire 30' x 60' barn. Ideal for a barndominium, artisan studio, or business. Detach 1.5 car garage for toys, tools & tractors w/ 2nd level loft t.b. finished. Massive frontage, plenty of acreage and strategic placement opportunities for privacy w/ a 2nd home or potential severance for the kids. Kms of trails await for horseback riding, hiking, cycling & X-Country skiing - a 4 season paradise. (id:47351)
