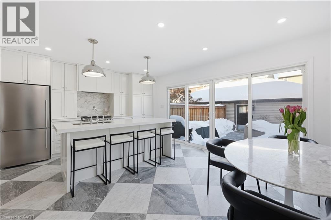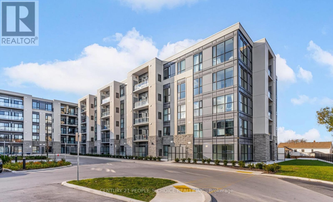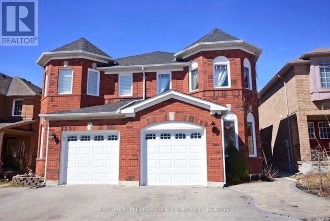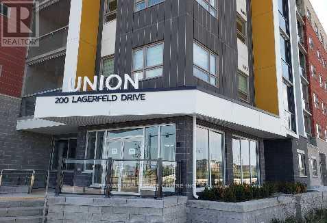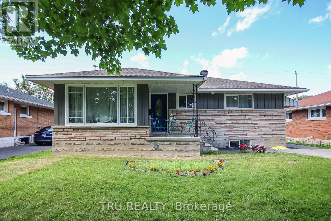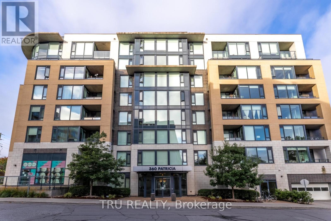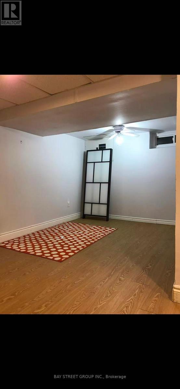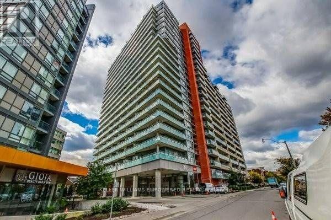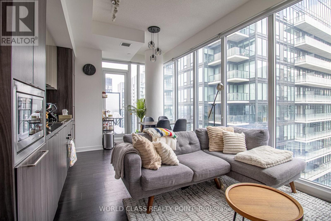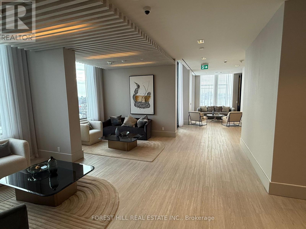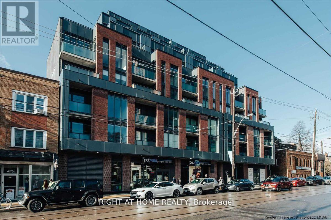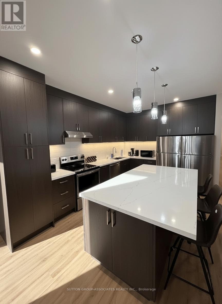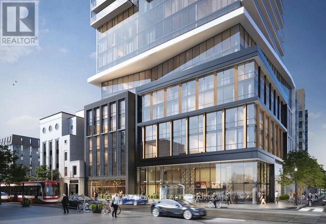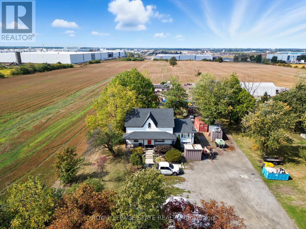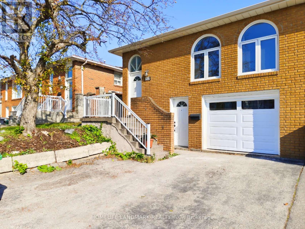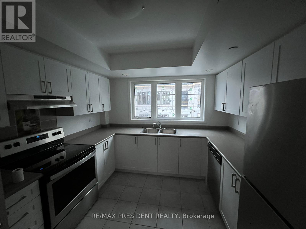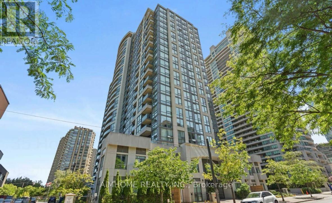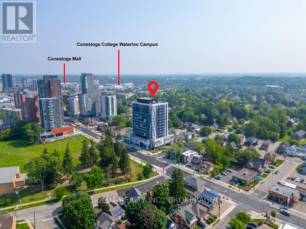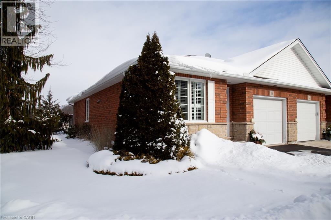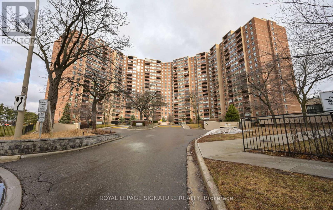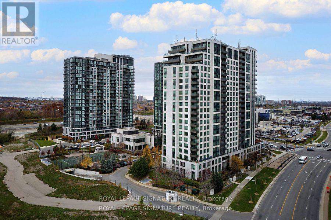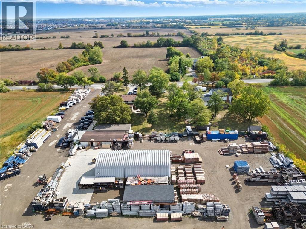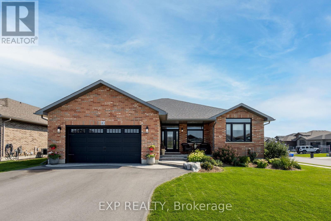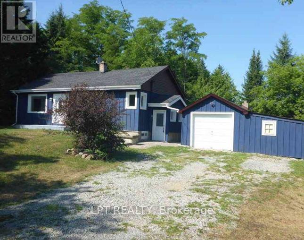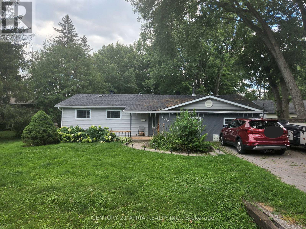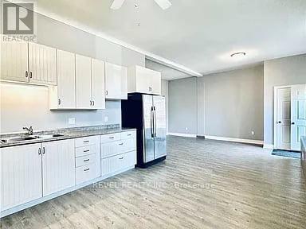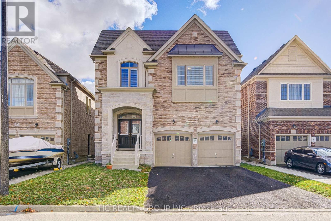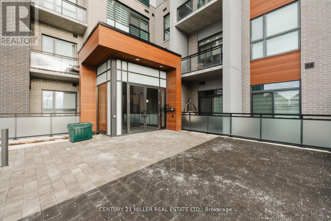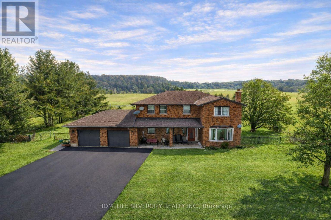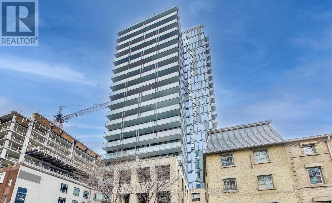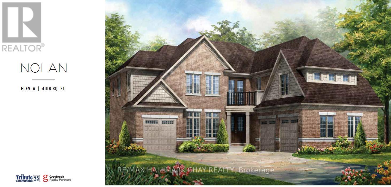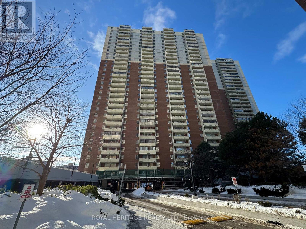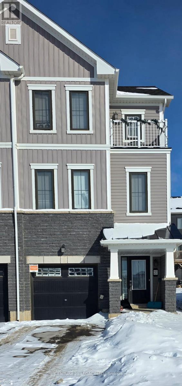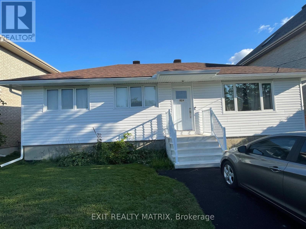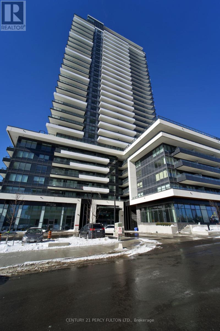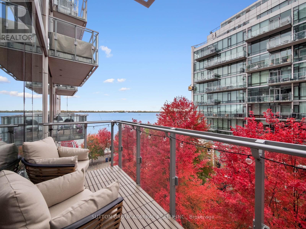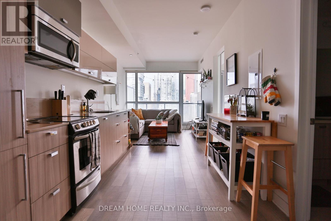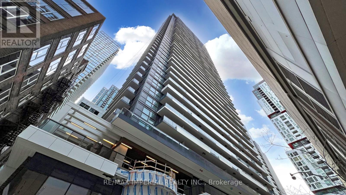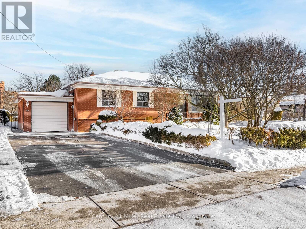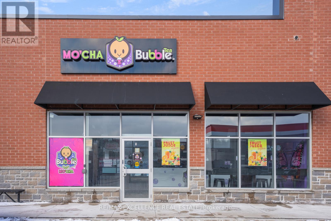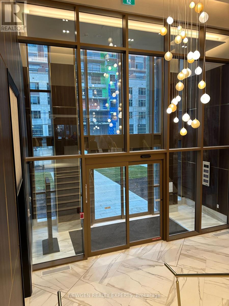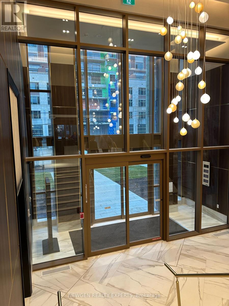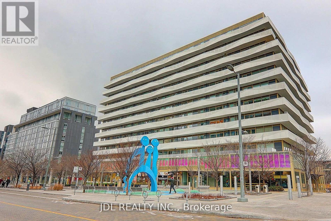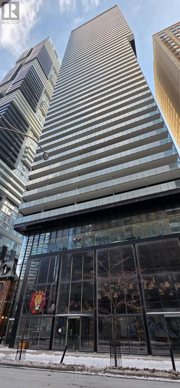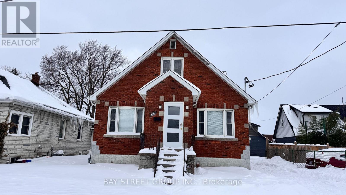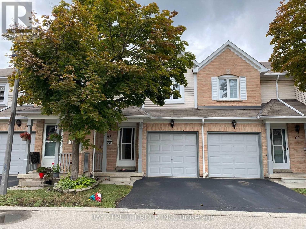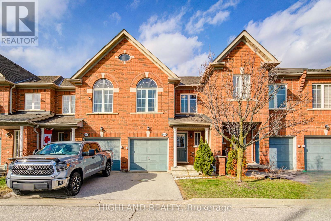191 Gatwick Drive
Oakville, Ontario
No stone has been left unturned in this impeccably renovated, move-in ready semi-detached home offering 3 bedrooms and 2.5 bathrooms, combining refined finishes, extensive upgrades, and a prime Oakville location. Every detail has been carefully curated, including entirely new flooring and baseboards, smooth ceilings on the main level, brand-new staircases throughout, and a fully renovated basement with built-in storage, with cohesive character across all levels. The chef-inspired kitchen has been beautifully updated with quartz countertops, a centre island with sink and breakfast bar, checkered ceramic tile flooring, and all new appliances, flowing seamlessly into an inviting eat-in area ideal for everyday family meals. The living room features an elegant coffered ceiling, while the third-floor loft offers exceptional versatility as a family room, playroom, office, or loft-style bedroom, complete with cove moulding, a gas fireplace, and skylight. All bathrooms have been luxuriously renovated with Carrara marble, and the home is enhanced with a smart home system, alarm system with additional motion detectors, an updated hot water heater, and washer and dryer, providing both comfort and peace of mind. Step outside your sliding patio doors to a private, professionally landscaped backyard courtyard designed for family BBQs and entertaining, featuring interlocking, hydrangeas trees, and new fencing on both sides completed in 2022 and 2025. The front yard is equally impressive with interlocking and a professionally painted porch, offering exceptional curb appeal. A two-car garage with a new garage door installed in 2025 and laneway access completes the package. Ideally located in the heart of Oak Park, just steps to shopping, dining, parks, and elementary and high schools. This is turnkey family living at its finest in a one-of-a-kind home! (id:47351)
227 - 50 Herrick Avenue
St. Catharines, Ontario
Welcome to Marydel's The Montebello! A beautifully crafted, modern 2-bedroom, 2-bathroom condo, located on the 2nd floor, golf course view offering 912 sq ft of stylish living space This newly built unit features an open-concept layout with abundant natural light and sleek contemporary finishes throughout. The kitchen flows effortlessly into the spacious living area, making it ideal for entertaining. The primary bedroom includes a walk-in closet and a 3- piece ensuite, whil. As part of the Montebello Condos, residents enjoy access to premium amenities such as a gym, party room, and social lounge, perfect for staying active and connecting with the community. Ideally located next to the Garden City Golf Course and close to scenic hiking trails, top-rated schools, restaurants, shopping, and highway access, this location truly has everything you need. Book your private showing today and experience it for yourself, under ground Parking spot (id:47351)
3389 Wild Cherry Lane
Mississauga, Ontario
3 + 2 Bedrooms, Semi-detached full house for rent. Separate Living Room & Family Room And Bright Main Floor Den which can be used for Office, With Wrap Around Windows, Oversized Kitchen With Island, Upgraded S/S Appliances, Family Rm With Gas Fireplace & California shutters Overlooks Garden, Huge Master Has 5 Windows, Vaulted Ceiling, W/I Closet, Ensuite With Soaker Jets Tub & Separate Standing Shower. Bsmt Has Two Separate Rooms & Lots Of Storage Space. Double Driveway. Access To Garage From Home. close to plaza, school, GO station, playground, Highway. (id:47351)
108 - 200 Lagerfeld Drive
Brampton, Ontario
1 Bedroom 1 washroom Condo In Sought After Union Mount Pleasant Of Brampton, Across The Street From Mount Pleasant Go Station, 555 Sqft And 61 Sq Ft Of Balcony. Ground Floor Unit With Spacious Layout And 10 Foot Ceilings, Granite Coutnertops Throughout. 3 Stainless Steel Appliances Plus Insuite Laundry For You Convenience. 1 Surafce Parking Included And 2nd Parking Option, Locker In Basement. High Speed Internet (Rogers) Adn Heat Inc. Residents also have access to great building amenities, including a party room for hosting and entertaining and a children playground just outside the back door. Close to shopping, schools, groceries, and public transit (id:47351)
A - 759 Adams Avenue
Ottawa, Ontario
Fully renovated 3 bedrooms, 1-bathroom UPPER UNIT- in a beautifull 2 unit Bungalow. Available immediately! Features include: Open concept floor plan, updated kitchen and bathroom, stainless steelappliances, In-unit washer and dryer, deck off patio doors and beautiful back yard, basement is not included, 1 parking spot included (in a shared driveway), water and gas included, Hydro is not included, snow removal and landscaping not included. Close to both CHEO and the general hospitals, public transit & shopping. Lots of schools and parks surrounded by. No Smoking. (id:47351)
322 - 360 Patricia Avenue
Ottawa, Ontario
Newly renovated 1 BR 1 bath in one of Ottawa's trendiest neighborhoods - Westboro village. Large wall-towall windows to flood the unit in natural light and Hardwood flooring throughout.This bright & spaciousapartment features a luxurious kitchen with quartz counters, Stainless steel appliances, and an island witha breakfast bar. A large multifunctional living area opens onto a private balcony with no visibleneighbors.Large bedroom with floor-to-ceiling windows easily fits a king-size bed plus furniture. Featuresinclude: open concept functional floor plan, Updated kitchen and bathrooms, In-unit laundry, Undergroundparking and storage locker included, Water and gas are included in the rent, hydro is extra. Buildingamenities include indoor visitor parking spots, a rooftop terrace with a BBQ, a hot tub, a theatre room, aparty room, a gym, a sauna, a steam room, a yoga room, and a courtyard. Great location in Westboro nearoutdoor cafes, trendy shops, and restaurants and is minutes from downtown with public transit. (id:47351)
Basement - 45 Abbington Drive
Hamilton, Ontario
Separate entrance basement for rent in West mountain area in Hamilton. This basement offers one bachelor unit, with everything you need. The rent includes utilities. Carpet free, you have your own Induction cooking top, Refrigerator, washer, dryer, and a three pieces of bathroom. It closes to Link, Mohawk College, community recreation center and easy to go shopping center , university of Macmaster. (id:47351)
1315 - 38 Joe Shuster Way
Toronto, Ontario
Fantastic 1 Bedroom Unit @ The Bridge Condo! 570 Sq/Ft Unit W/A Functional Layout Featuring Laminate Flooring Throughout, Modern Kitchen With Granite Counters & Stainless Steel Appliances, And Beautiful Unobstructed South Views Including The Lake! Conveniently Located Next To Everything! Steps To Ttc, Shops, Restaurants And More. (id:47351)
5009 - 115 Blue Jays Way
Toronto, Ontario
Welcome to King Blue Condos, where luxury meets the vibrant heart of downtown Toronto. This stunning north west 1 bedroom 1 bathroom residence is perched on a premium high-rise floor, offering abundant natural light through expansive windows. The sleek, modern kitchen is equipped with stainless steel appliances, ideal for both everyday living and entertaining. The contemporary open-concept living area provides a stylish and comfortable space to relax or host guests. Offered furnished with the option to be unfurnished. Situated in the heart of King West, enjoy unparalleled access to the King streetcar at your doorstep, top restaurants, cafés, grocery stores, and quick access to the Gardiner Expressway. Perfect for professionals, couples, or anyone seeking refined downtown living. Don't miss this must-see opportunity. (id:47351)
737 - 2020 Bathurst Street
Toronto, Ontario
Discover modern elegance in this 2-bed,+ Den with 2-bath condo at The Forest Hill. The functional layout, DEN can be used as third bedroom or office, seamlessly blends style and functionality, offering a spacious living experience. The heart of the home is a sleek modern kitchen adorned with stainless steel appliances, quartz countertops. The primary bedroom is a retreat with an ensuite bath featuring contemporary fixtures and finishes. . The condo boasts chic design elements, including large windows. Located in upscale Forest Hill neighbourhood, enjoy proximity to transit, parks, and trendy shops. This condo offers a perfect blend of comfort and sophistication in the heart of a vibrant community. Live effortlessly in style! At The Forest Hill Condos. Spacious Open Concept Layout. Bell Internet & Locker Included. Modern Spacious Kitchen W/ Built-In Appliances. Laminate Floors Throughout. Covered Balcony W/ Open Views. Direct Access To Future Forest Hill TTC Subway Station Will Be In Building, Eglinton LRT. Close To Allen Rd / 401, Parks, Shops. Amenities Include: 24hr Concierge, Outdoor Terrace W/ Lounges & Bbqs, Well Equipped Fitness Centre, Exercise Area, Co-Working Space, Guest Suites, Automated Parcel Storage. (id:47351)
406 - 430 Roncesvalles Avenue
Toronto, Ontario
Welcome to the highly sought-after Roncy Condos, perfectly located at the corner of Howard Park & Roncesvalles Avenue. This spacious 1-bedroom, 1-bathroom suite offers tastefully designed finishes and a modern layout ideal for comfortable city living.Enjoy unbeatable convenience with the streetcar right at your doorstep and quick access to the subway, GO Transit, and the UP Express. Surrounded by some of the city's best shops, cafés, restaurants, and everyday essentials, this vibrant neighbourhood offers the perfect blend of urban living and community charm.Just a short stroll to High Park and the beautiful lakefront, outdoor enjoyment is always close by. Located in a desirable public school catchment, this boutique residence features fewer than 90 thoughtfully designed suites, offering an intimate and upscale living experience.Building amenities include a fully equipped gym, stylish party room, outdoor terrace, and even a convenient pet wash station.A rare opportunity to live in one of Toronto's most beloved neighbourhoods. (id:47351)
A - 587 College Street
Toronto, Ontario
Brand New Professionally Managed Shared Residence Featuring Four Private Fully Furnished Bedrooms All With Natural Light, Large Closets, Desks, Individual Locks, And Separate Keys. Five Well Appointed Bathrooms. Two Furnished Lounge Areas With TVs And A Large Modern Kitchen Featuring Dual Fridges, Stainless Steel Stove, Dishwasher, Microwave & Island Seating Dining Table & Ample Storage. State Of The Art Security System With Video Intercom & Secure Fob Entry For Occupants. Privately Managed Space With Twenty Four Seven Assistance. All Common Areas Professionally Cleaned & Maintained Regularly. Price Is Per Bedroom With All Utilities &Wi Fi Included. Bedrooms Include Brand New Never Used Double Bed & Mattress. Additional Storage Or Bike Room Available. Located In The Heart Of Little Italy Steps To Restaurants Cafes And Streetcar Access And Within Walking Distance To The University Of Toronto And Trinity Bellwoods Park. Respectful Tenants Sought. Price Is Per Private Room. No Hidden Fees! (id:47351)
1810 - 89 Church Street
Toronto, Ontario
Welcome to this stunning 1-bedroom suite at The Saint by Minto Communities, offering a highly functional layout and desirable west-facing exposure. Enjoy an open-concept living space with upgraded vinyl flooring throughout and walk-out to a spacious private balcony, ideal for outdoor enjoyment.The modern kitchen features a centre island, perfect for meal prep and entertaining, while the bedroom offers a generous walk-in closet for added storage and comfort.Residents will enjoy an exceptional indoor and outdoor amenity program, including a state-of-the-art fitness centre with cardio, weights and CrossFit equipment, dedicated spin room, yoga/Pilates studio, rooftop terrace with BBQs, party room, lounge, and more.Ideally located at Church & Richmond, this prime downtown address provides unparalleled access to the subway, St. Lawrence Market, Financial District, Distillery District, George Brown College, and major highways including the DVP and Gardiner Expressway. Steps to Toronto's top restaurants, shopping, and entertainment. (id:47351)
37 Bradley Street
St. Catharines, Ontario
Rare opportunity to build a dream home on this ravine lot surrounded by trees, with a dream view of gorgeous treetops in the summer giving that Muskoka feel and panoramic city scape views with a peek of the lake and Toronto the sky line in the distant in the winter. Minutes to all major shopping, highways, restaurants... while feeling like you're far away from the city. Photos are of an extraordinary custom designed home designed to capture every thing this lot offers aesthetically, surely to become one of the cities most iconic pieces of modern architecture. Complete architectural drawings included.. Required trees have already been removed with approvals. City services at the road and discussions with the city have been had to amend the address to Ursula if desired. This is a one of a kind opportunity. This home completed appraised at $2.18 M. Call for details. (id:47351)
338 Trinity Church Road
Hamilton, Ontario
Great industrial property located in South Redhill Business Park, zoned M3 prestige industrial allowing for many uses (see details of permitted uses attached). Property has a 3 bedroom home presently being used as offices and storage yard. 338 Trinity Church Road must be purchased with 328 Trinity Church Road. Properties when combined will be just over 2 acres, great for mid level to large business operations providing flexibility in one of Hamiltons fastest developing industrial corridors. Property is minutes to Lincoln Alexander Pkwy and Redhill Valley Pkwy with easy connection to the QEW and 403. (id:47351)
Upper - 2527 Kingsberry Crescent
Mississauga, Ontario
Renovated from top to bottom large semidetached home. Very Bright, Functional And Tastefully In A High Demand Cooksville Area. All New S/S Appliances And Separate Laundry Embedded In The All New Designer Kitchen. modern washroom , Pot lights Throughout Adds The Luxury And Executive Feel To The Home. Close To All Amenities, Shopping, School, Transit And Highways. Excellent Layout Favors Young Families And Mature Couples. great living style. (id:47351)
2735 Deputy Minister Path
Oshawa, Ontario
Spacious 4 Bedroom, Cozy Living With Broadloom And Combined With Dining. Large Kitchen With Ceramic Floors And Stainless Steel Appliances. 4 Bright Bedrooms On The Second And Third Floor With 4Pc Shared Bathroom. Close To Schools/University/Parks/407. Tenant Pays 100% Utilities (id:47351)
711 - 35 Hollywood Avenue
Toronto, Ontario
Absolute luxury living in the heart of North York. This fresh painted suite at the Pearl Condo offers quiet West-facing views and a spacious, functional split layout. The open-concept living and dining area flows seamlessly onto a large private balcony perfect for relaxing or entertaining. You wouldn't hear any car noise. The kitchen features granite countertops, stainless steel appliances, and ample cabinetry.The extra wide parking spot is a bonus! Enjoy unbeatable convenience just steps to two subway stations, Empress Walk, Loblaws, Cineplex, Mel Lastman Square, North York Civic Centre, top-rated schools, and more. Quick access to Highway 401 makes commuting a breeze. Residents enjoy premium building amenities, including 24-hour concierge, indoor pool, fitness centre, sauna, guest suites, party room, billiards, visitor parking, and more. Move in and enjoy the best of North York living. (id:47351)
1607 - 128 King Street N
Waterloo, Ontario
|||||| Move-in ready. A rare, penthouse-level corner suite in one of Uptown Waterloos most walkable communities. Minutes from Wilfrid Laurier and University of Waterloo, Starbucks, Gino's Pizza (open till 4a.m.), Kabob Hut, Hungry Ninja, Masala Bay and more. 5 min to Conestoga Mall, T&T, No Frills, Walmart. 10min to St. Jacobs Market and GO Train station. |||||| The 3-yearold building features Security Guards onsite with 24-hr surveillance systems, a Convenience store open past midnight, and a Bus Stop right by the entrance. |||||| Pristine condition; used only as a secondary residence and with 616 sq ft of sun-filled living space, this condo retreat offers a smart layout and delightful sunset views. The unit offers exceptional privacy, unobstructed views of the city skyline and surrounding greenery. |||||| Spacious entry hallway with a mirror, a stylish open-concept living area, and a roomy walk-in closet (nearly the size of a small den) that boasts a lighting sensor and built-in ventilation. 9-foot ceilings, quartz countertops, laminate flooring throughout, a full set of appliances. The bathroom features a non-corrosive, non-mold soaking tub with shelving and a ventilation timer. |||||| 1 exclusive parking spot (indoor garage) and 1storage locker. Amenities include a Gym, 2 separate Sauna rooms, Yoga studio, Patio with BBQ, Party Room, Bike storage, EV chargers, and Commun auto Carshare. |||||| (id:47351)
36 Clonmel Lane
Port Dover, Ontario
36 Clonmel Lane, Port Dover is an incredibly bright, charming, end unit freehold townhome that is much more than “Move-In Ready”. As the original owner's pride and joy, this home has been lovingly maintained and well cared for. As you enter the foyer you will find the front Bedroom that would also make a great Den or Office. The spacious Primary Bedroom enjoys ensuite access to the main floor 4 Pc Bath with Laundry, and a view of the farmer’s field behind. With an open concept Living/Dining room, and good sized Kitchen, the layout is easy to host friends and family. The lower level is finished with a cozy Rec Room that features a gas Fireplace, a 3 Pc Bath, 3rd Bedroom, Utility Room and Storage Room. You can park two cars here, one in the garage and one in the driveway out front, with guest parking just across the street. The yard is what makes this unit stand out from the crowd, thanks to a spacious side yard that allows you to enjoy Bungalow townhome living, without sacrificing outdoor space. Port Dover is THE place to be if you enjoy a friendly, small town lifestyle with boutique shopping, the beach, the world class Lighthouse Theatre and the prettiest downtown. All this while being a short drive to larger box style stores, the hospital, many professional services, vacation spots like wineries, breweries and beautiful waterfront drives. Located an hour or less from Brantford, Hamilton, and Tillsonburg, and an hour and a half or less from Toronto, Oakville, Burlington and London, come see for yourself! (id:47351)
2003 - 714 The West Mall
Toronto, Ontario
Large 1100 Sq Ft, 1 bedroom Penthouse Unit With A Large South West Facing Balcony With Lake Views! This Freshly Painted And Recently Updated Unit Boasts No Carpet Throughout, A Large Eat In Kitchen With Lots Of Counter And Cupboard Space And A Built In Dishwasher, A Separate Dining Room Allows For Entertaining And A Large Living Room With A Floor To Ceiling Window And A Walk Out To The Large Covered Balcony. A Well Maintained Building That Was Updated In 2018, Fast Easy Access To The 401, 427, 410 And The QEW Making Commuting A Breeze. Close Proximity To The Airport And Minutes To Sherway Gardens Shopping Centre. Walking Distance To Elementary & High Schools, This Building Offers Many Amenities Including On-Site Car Wash, Indoor & Outdoor Pools, Tennis & Basketball Courts, A Fully Equipped Gym, BBQ Area, Party Room, Games Room, With Billiards & Ping Pong, Sauna. Rent Is All Inclusive Of Building Insurance, Heat, Hydro, Water, Cable TV, Parking And Common Elements. Included Parking Is In A Well Lit Garage And Right Beside The Entrance Door To The Building, Great For When Unloading Your Groceries! (id:47351)
1717 - 335 Rathburn Road W
Mississauga, Ontario
Spacious 1-bedroom, 1-bathroom condo offering comfort and functionality, ideal for first-time buyers, professionals, or investors. Features an open-concept living area, a bright bedroom, and a renovated bathroom with modern finishes. Kitchen equipped with stainless steel appliances and stacked white washer and dryer. Includes 1 parking space and 1 locker. Enjoy a private balcony for outdoor relaxation. Building amenities include fitness centre, party room, bowling alley, tennis courts, indoor pool, lounge areas, visitor parking, 24/7 security, and concierge. Prime Mississauga location close to transit, highways, schools, Square One Shopping Centre, parks, and dining. Excellent value and strong investment potential. (id:47351)
328 Trinity Church Road
Glanbrook, Ontario
Great industrial property located in South Redhill Business Park, Zoned M3 prestige industrial allowing for many uses (see details of permitted uses attached). Property has a 3 bedroom home with double car garage presently being used as offices with additional storage buildings and yard. 328 Trinity Church Road must be purchased with 338 Trinity Church Road. Propertyies when combined will be just over 2 acres, great for mid level to large business operations offering flexbility in one of Hamiltons fastest developing industrial corridors. Property is minutes to Lincoln Alexander Pkwy and Redhill Valley Pkwy with easy connection to the QEW and 403. (id:47351)
83 Essex Drive
Belleville, Ontario
This spacious 5-bedroom, 3-bath home offers an exceptional blend of comfort, versatility, and location. Conveniently situated close to Highway 401, scenic walking trails, large parks, and the Moira River, with an easy 20-minute commute to Trenton Air Base, this property is ideally suited for military families, Loyalist College students, or investors seeking flexible use. The home functions beautifully as a single-family residence, a multi-generational home with a fully completed lower level, or as a rental property.High-end upgrades are found throughout, including quartz countertops, KitchenAid appliances, and an impressive 14-foot swim spa. The outdoor space is designed for low maintenance and enjoyment, featuring professional landscaping, a large Trex board deck, and a solid all-brick exterior, ensuring virtually zero exterior maintenance. A unique highlight is the direct access from the primary ensuite to the back deck and straight into the swim spa, creating a private, spa-like retreat.Additional features include a quaint potting shed in the backyard and an attached double-car garage, providing ample storage and functionality. This is a rare opportunity to own a home that offers location, lifestyle, and long-term value in one complete package. (id:47351)
21726 Highway 48
East Gwillimbury, Ontario
Welcome to this recently updated 3-bedroom bungalow offering space, flexibility, and long-term potential. The home features a partially finished basement spanning the full footprint of the house, providing an ideal canvas for a future recreation room, home gym, office, or additional living space-ready for your vision. A detached single-car garage is complemented by additional exterior storage, opening the door to countless uses such as a workshop, studio, greenhouse, solarium, or creative retreat. Set on a nearly square, private lot, the property is surrounded by mature trees and privacy hedging, with established garden beds and plenty of room to relax, entertain, or enjoy the outdoors. Recent updates include: new windows, roof (2022), appliances (2022), granite kitchen countertops, and stylish under-mount lighting-offering both comfort and peace of mind. A fantastic opportunity for buyers looking for a move-in ready home with room to personalize and grow. (id:47351)
299 Old Homestead Road
Georgina, Ontario
*** Well Maintained *** Spacious 4 Beds 2 Baths with 1515 sqft *** Lovely Bungalow On A Large Mature Lot, In A Family-Friendly Neighborhood *** Featuring Open Concept Kitchen & Dining & Living AND pot lights; A 3Pcs Master Ensuite, And A Gas Fireplace In The Family Room *** Short Walk To School And Steps To The Lake With Beach Access *** Utilities Are Extra *** Pictures are from before, will be updated by mid of Feb. (id:47351)
Unit A - 528 Lincoln Street
Welland, Ontario
Welcome to 528 Lincoln Street. Situated in Welland's family friendly Crowland neighbourhood. Located only 3 minutes from highway #406 with easy access to Niagara Falls, St. Catharines and Port Colborne. This very spacious and Fully Renovated 3 Bedroom Apartment is Available for rent as of Feb, 1,2026. Boasting 1500 square feet of functional living space, open Concept layout, with the added bonus of ten-foot ceilings and flooded with natural lighting. This unit is on the Main Level of a very well kept four-plex with its own private parking space included. Local amenities include a Public School and Park across the street, Grocery Stores, Coffee Shops, Gym's, Restaurants and more. Freshly Cleaned, Painted and Move In Ready. Perfect For A small Family looking for long term residency. Proof of Income, Employment Letter, Credit Check and References Required. Utilities are Included (id:47351)
25 Deer Pass Road
East Gwillimbury, Ontario
Welcome to your spectacular smart dream home in the desirable Sharon Community! Nestled on a quiet street, this luxurious residence offers over 3,600 sq.ft. of elegant living space above ground. Featuring 4 spacious bedrooms and 5 baths, this home combines modern comfort with timeless sophistication. Step into grandeur with soaring 10 ft ceilings on the main and 9ft ceilings on the 2/F, creating a bright, airy and open atmosphere. The gourmet chef's kitchen is a true showpiece- complete with custom cabinetry, full backsplash, high performance range hood, gas stove, and a large centre island, ideal for both cooking and entertaining. Enjoy the warmth of the cozy family room with a fireplace, or host guests in the sun filled living room with its dramatic high ceilings. The main floor office enclosed by elegant French doors and the 2/F sitting area offer flexibility perfect as potential 5th or 6th bedrooms. Upstairs, you'll find 4 generously sized bedrooms, all with hardwood flooring, The primary master features a large walk in closet and a spa like 5 pcs ensuite. A Unique separate entrance provides exciting potential for a future in law or income opportunity. Located in a prime Sharon Location, just mins to Hwy 404, Go Train, Public transit, Upper Canada Mall and all amenities. (id:47351)
316 - 50 Kaitting Trail
Oakville, Ontario
FULLY FURNISHED Beautiful 2 bedroom and 2 full Bathroom Condo approx. 845 sq.ft ,9Ft Ceiling .This Unit feature Stainless Steel Appliances, Breakfast Bar Island ,In-suite laundry , with 2 parking . Located in a great Location in Oakville .Near Oakville Hospital , Schools, Shopping centre ,Trails and More .Bright , Open concept and Amazing view. Party And Media Room, Indoor Fitness Room, Outdoor Bbq Lounge On The Roof Top, 2 Underground Parking .Smart Home With With Central Hub. Keyless Entry, Full Access Via Smart Phone . Bright & Spacious Combined Living & Dining Area. Located Close To Public Transit, Top-Ranked Schools, Groceries, Shopping, Banks, Parks And Restaurants. (id:47351)
19771 Mountainview Road
Caledon, Ontario
48.96 acres property in North Caledon featuring a detached 4-bedroom home on workable farmland. The land is currently farmed and qualifies for farm tax rebates, making it ideal for agricultural use or long-term investment.The home offers a spacious and practical layout with oversized rooms, including a main floor family room, separate living room, and breakfast area. Upstairs features four generous bedrooms and three full washrooms. The newly finished basement adds valuable living space and includes a separate entrance providing excellent flexibility for extended family or future use.The residence is approximately 2,517 sq ft as per MPAC, plus garage, and is heated by an efficient ground-source electric system. A large detached shop on the property is well suited for vehicles, equipment, or farm operations.Set in a peaceful setting with expansive open land, this property offers a rare blend of productive farmland, comfortable living, and strong potential. Lots to say, come & look!! (id:47351)
801 - 105 George Street
Toronto, Ontario
Stylish 1 Bedroom With With Large Balcony At Post House Condos. Fantastic Layout With No Wasted Space. Airy And Bright W/ 9' Ceilings, Floor-To-Ceiling Windows. Features Quartz Counters, Stainless Steel Appliances. Great Building Amenities Including: Conceirge, Gym, Party Room, Outdoor Patio W/Bbq Area, Media Room, & More. One Bicycle Storage Level E Unit 59 (id:47351)
Lot 232 34 Marigold Boulevard
Adjala-Tosorontio, Ontario
ASSIGNMENT SALE in the prestigious Colgan Crossing community. Welcome to serene, luxury living in the Nolan Model (Elevation A) offering 4,106 sq ft of beautiful living space on a rare 80' x 118' lot with a WALKOUT basement.This home features 5 spacious bedrooms, all with their own en-suites, a den, and generous living and dining areas perfect for everyday living and entertaining. The huge family room with a gas fireplace flows into a large kitchen with pantry, ideal for family meals and hosting guests. Builder upgrades include an upgraded kitchen and air conditioning. Set in the heart of Colgan Crossing, surrounded by endless green space, golf courses, and conservation areas - this is a community where lifestyle truly matters. (id:47351)
1719 - 1 Massey Square
Toronto, Ontario
Large 1-bedroom unit in a highrise building just by the victoria park subway station. Rent includes everything- hydro, water, heating & cable! Enjoy Crescent Town Club amenities- pool, gym, squash, & more. Parks, Shops, and Everyday Essentials are nearby. On-Site medical-dental clinics, daycare, grocery, pharmacy & more. (id:47351)
257 Gillespie Drive
Brantford, Ontario
Welcome to this beautiful home in west brant community of Brantford. Bright and inviting, this upgraded residence features 3 generously sized bedrooms and 2.5 bathrooms. Enjoy a spacious kitchen with upgraded cabinetry, stainless steel appliances, and a central island. Additional highlights include hardwood flooring, oak stairs, an open-concept great room, main-level laundry, and a walk-out to the patio deck. Truly move-in ready with much more to offer, close to schools and parks. (id:47351)
1504 Kingsdale Avenue
Ottawa, Ontario
Welcome to 1504 Kingsdale avenue. A beautiful 3 bedroom 2 bathroom bungalow located in the well established Blossom Park neighborhood. All 3 bedrooms are situated on the main floor. The basement also has an extra living area and bedroom with it's own full bathroom, making it the perfect private area away from the main floor. $2400 per month plus utilities (heat, hydro, water, hot water tank rental). (id:47351)
2701 - 1435 Celebration Drive
Pickering, Ontario
Welcome to One bedroom + Den suite with a total indoor area of 660 square feet and Balcony as well. The kitchen includes a Quartz countertop and Stainless Steel appliances. The living/dining room connects with the Master bedroom with a beautiful laminate floor. The suite is equipped with a Samsung 27" front load washer and stacked dryer. The tower also includes for amenities such as a fitness room, yoga room, lounge, billiard room, a multi-purpose lounge/boardroom/bar , swimming pool, and a barbecue area. (id:47351)
525 - 39 Queens Quay E
Toronto, Ontario
Experience luxury waterfront living at its finest in this stunning 1-bedroom, 1-bathroom condo named Pier 27 located on Queen's Quay East, one of Toronto's most vibrant and desirable neighbourhoods. Just steps from the lake, this beautifully appointed suite offers the perfect blend of modern design, functionality, and style - ideal for professionals, downsizers, or investors seeking a move-in-ready urban retreat.This bright and airy residence features 10-foot ceilings, hardwood floors throughout, and floor-to-ceiling windows that flood the space with natural light. The open-concept living and dining area flows seamlessly to a private balcony with new tile flooring and beautiful lake views, providing the perfect spot to unwind and take in city and water views.The gourmet kitchen is a showpiece, complete with quartz countertops and a large island, Sub-Zero refrigerator, and Miele appliances - combining sleek design with superior performance. The spacious bedroom offers ample storage and a calm, contemporary feel, while the spa-inspired bathroom features modern fixtures and finishes for everyday luxury.Freshly and professionally painted, this suite exudes a crisp, designer aesthetic and is being sold fully furnished with curated designer pieces (see attached list) - making it truly turnkey and ready to enjoy.Additional highlights include one underground parking spot, premium building amenities, and a location that's second to none. Enjoy Toronto's waterfront lifestyle - steps to the lake, Sugar Beach, parks, cafes, restaurants, Loblaws, LCBO, the Distillery District, and transit. Quick access to the Gardiner Expressway and Union Station makes commuting effortless.This is a rare opportunity to own a sophisticated, fully furnished condo in a premier building on Toronto's waterfront. Simply move in and experience the best of Queen's Quay luxury living (id:47351)
1506 - 290 Adelaide Street W
Toronto, Ontario
Spectacular 1 Bedroom Condo Right In The Center Of The Entertainment District. Great Layout For Entertaining Or Just Relaxing. Easy Access To Tiff, Ttc, The Path, Steps Aways From China Town, St Lawrence Market, Fashion Dist. And More... 9 Foot Ceilings And Huge Balcony (id:47351)
#3509 - 38 Widmer Street
Toronto, Ontario
Central by Concord, located in the heart of the Entertainment District and Toronto's Tech Hub. This 1 Bed suite with an open-concept layout. Featuring built-in Miele appliances, Calacatta kitchen backsplash and bathroom, built-in closet organizers and a heated decked balcony for year-round enjoyment. Steps to TTC, Osgoode Station, Financial District, U of T, TMU, restaurants, theatres, and major attractions. (id:47351)
309 Queen Mary Drive
Oakville, Ontario
Charming Bungalow on an oversized Lot in a Prime Central Location. Welcome to this solid, well maintained bungalow, proudly owned by the same owner for more than 60 years. This home features a bright living room, separate dinning room, and functional kitchen, a master bedroom accompanied with two additional bedrooms, offering a comfortable and practical main-floor layout. A full bathroom completes the main level. The partially finished basement expands the living space and includes a second kitchen, recreation room, dinning area, an additional bathroom, and a dedicated workshop area-ideal for hobbies, storage, or future customization. Set in a highly desirable location, this home is just a five minute walk to Kerr Street Village and approximately a 20 minute walk to the downtown core, providing easy access to shops, dinning, and local amenities. In original condition, this property presents an excellent opportunity for renovators, investors, or buyers looking to personalize a home with strong bones in an established neighbourhood. (id:47351)
1 - 95 Cottrelle Boulevard
Brampton, Ontario
Exceptional opportunity to aquire a beautifully designed and fully operational Bubble Tea location! This spacious 854 sq ft space offers a modern layout, contemporary finishes and an inviting atmosphere. Designated office space and washroom in the back allows for a comfortable work environment! Ideally positioned in a high-traffic retail plaza with excellent visibility, ample parking and surrounded by a supportive mix of commercial and residential communities. This is a turnkey opportunity, ideal for an owner-operator or investor, with significant growth potential! A lomg-term lease is in place, and full training and support will be provided to the new buyer ensuring a seamless transition! Low rent of $3131.33 + HST/month including T.M.I. Lease and Franchise Agreements available for review! Skip Start-up challenges and start your business today! (id:47351)
201 - 2333 Khalsa Gate
Oakville, Ontario
Stunning Newly Built 1 Bedroom + Den with 2 Full Washrooms | Prime Oakville Location | Beautiful Garden View | Welcome to this elegant and modern One Bedroom + Den suite featuring an exceptional layout with spacious open-concept living. Enjoy a stylish kitchen with stainless steel appliances, sleek finishes, and a bright living space enhanced by large windows that fill the unit with natural sunlight. The primary bedroom offers a built-in closet and a private 3-piece ensuite. The versatile den can be used as an office or guest space, complemented by a second full washroom for added convenience. Building Amenities Include: Golf putting area, Rooftop lounge & outdoor pool, BBQ stations, Media/Games room, Beautiful community gardens, Party room, Basketball court, Fitness centre with Peloton bikes, Shared work/boardroom, Bike station, Pet washing station, Car wash station, Ample visitor parking, 24-hour concierge & security. Located just minutes from QEW, Highway 407, and Bronte GO Station. Close to Oakville Trafalgar Hospital, parks, scenic trails, top-rated schools, grocery stores, and popular restaurants. Perfect for those looking for convenience, comfort, and luxury living in one of Oakville's most desirable communities. (id:47351)
201 - 2333 Khalsa Gate
Oakville, Ontario
Stunning Newly Built 1 Bedroom + Den with 2 Full Washrooms | Prime Oakville Location | Beautiful Garden View | Welcome to this elegant and modern One Bedroom + Den suite featuring an exceptional layout with spacious open-concept living. Enjoy a stylish kitchen with stainless steel appliances, sleek finishes, and a bright living space enhanced by large windows that fill the unit with natural sunlight. The primary bedroom offers a built-in closet and a private 4-piece ensuite. The versatile den can be used as an office or guest space, complemented by a second full washroom for added convenience. Building Amenities Include: Golf putting area, Rooftop lounge & outdoor pool, BBQ stations, Media/Games room, Beautiful community gardens, Party room, Basketball court, Fitness centre with Peloton bikes, Shared work/boardroom, Bike station, Pet washing station, Car wash station, Ample visitor parking, 24-hour concierge & security. Located just minutes from QEW, Highway 407, and Bronte GO Station. Close to Oakville Trafalgar Hospital, parks, scenic trails, top-rated schools, grocery stores, and popular restaurants. Perfect for those looking for convenience, comfort, and luxury living in one of Oakville's most desirable communities. (id:47351)
918 - 60 Tannery Road
Toronto, Ontario
This stunning 2-bedroom, 2-bathroom unit at 60 Tannery Road in the boutique Canary Block building features an open-concept layout, a spacious 118 sq ft balcony with city views, a premium-sized locker. The building offers top-notch amenities, including a 24-hour concierge, gym, bike room, dog washing station, party room, BBQ area, and co-working lounge. Located steps from the Distillery District, an 18-acre park, YMCA, and with easy access to the Gardiner, TTC, and DVP, the location is unbeatable! One Parking spot is available for $250 per month. (id:47351)
4501 - 15 Grenville Street
Toronto, Ontario
One plus Den unit In the heart of downtown Toronto. This well appointed condo is ideally located at the highly sought after intersection at Yonge and college, across from College Park Subway Station. offering unmatched convenience and connectivity. Thoughtfully designed with an efficient layout, the unit features a bright open concept living and dinning area, a modern kitchen, and generously sized open balcony. Residents enjoy immediate access to subway transit, hospitals, universities, financial and tech districts, dining, shopping and entertainment all just steps from the building. Also Incl. ONE PARKING SPOT and a storage locker. (id:47351)
B2 - 5513 Spring Street
Niagara Falls, Ontario
One bedrooms unit in basement available right now! Nice kitchen and one bathroom. Located in the heart of Niagara Falls, Recent renovated. Perfect for one or two person. Utilities, furniture and Wifi are all included! Looking for student, new comer, young families and professionals. Need Application form, Job letter & paystubs, credit report. (id:47351)
61 - 5958 Greensboro Drive
Mississauga, Ontario
Welcome Home To This Beautiful Townhouse Nestled In A Desirable Neighbourhood In One Of The Most Highly Ranked School Zones In The Gta! Stylish & Beautifully Updated W/ Laminate Floors On Main Level & Basement, Carpet On Stairs/2nd Level, New S/S Fridge, Dishwasher, 3 Spacious Bedrooms, Semi Ensuite +W/I Closet In Master. Bright Finished Basement, W/Custom Bar! (id:47351)
99 - 6399 Spinnaker Circle
Mississauga, Ontario
** Back To The Ravine ** Welcome to this charming and well-maintained 3+1 bedroom, 2.5 bathroom townhouse nestled in a highly sought-after, family-oriented community. Backing onto a beautiful ravine, this home offers both privacy and a serene natural setting which is perfect for relaxing or entertaining. The main floor features an open-concept living area, ideal for entertaining, and a sun-filled dining area that walks out to the private backyard which is perfect for morning coffee or summer BBQs. The modern kitchen is thoughtfully laid out for functionality and flow. Three generously sized bedrooms, including a primary bdrm with a 4pcs ensuite bath and ample closet space. The versatile den on the 2nd level can easily serve as a home office, guest room, or additional living area, offering flexibility for today's lifestyle. Steps to Heartland Shopping Center, Hwy 401/407, The Parks, Mississauga Stadium, Courtneypark Athletic Fields, Restaurants and More. (id:47351)
