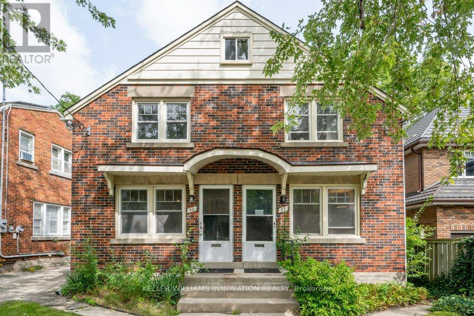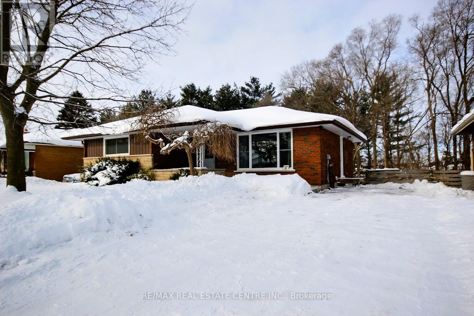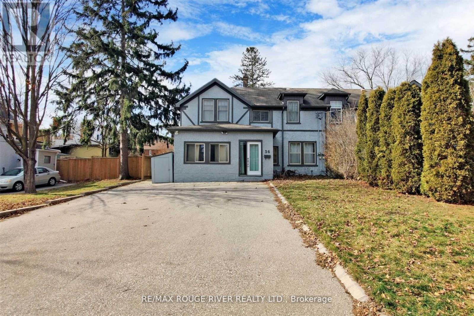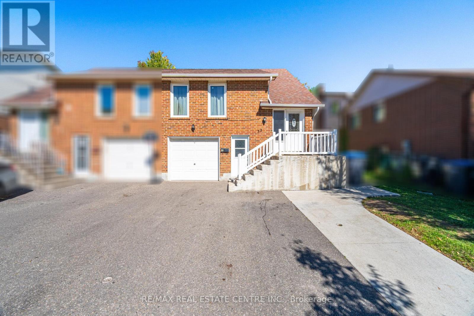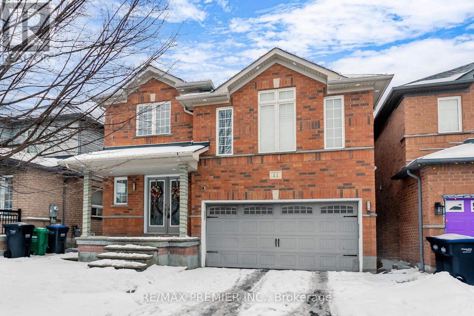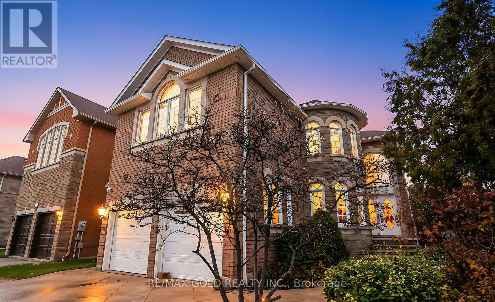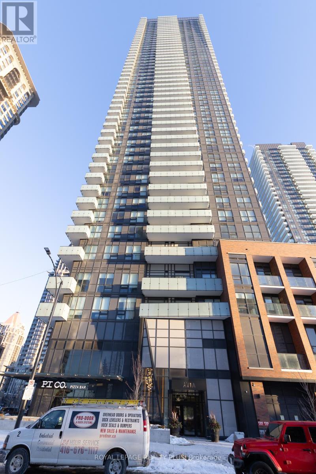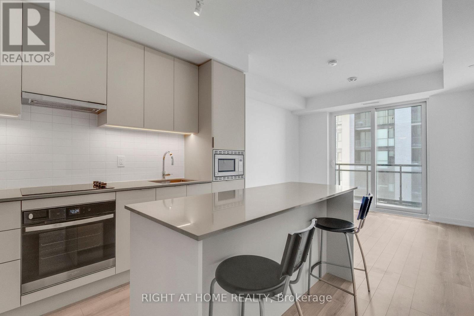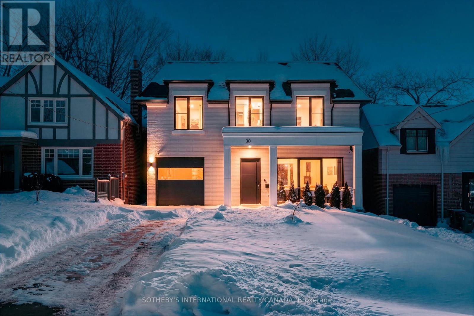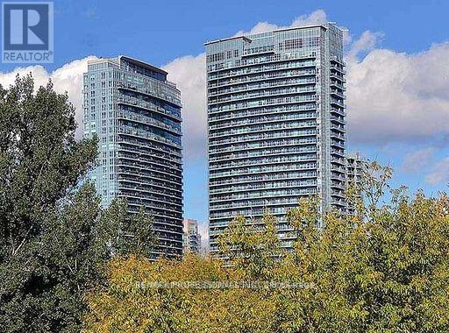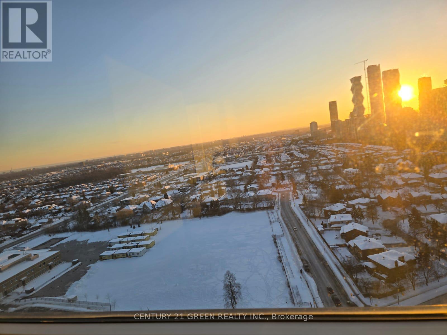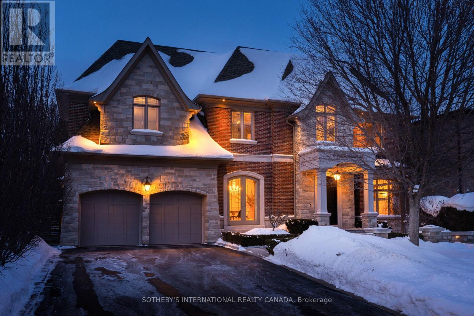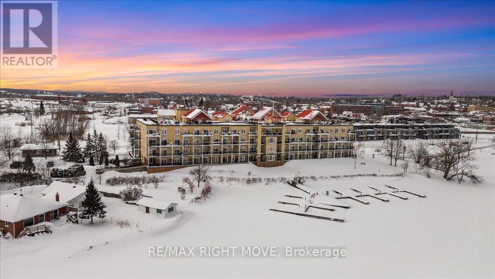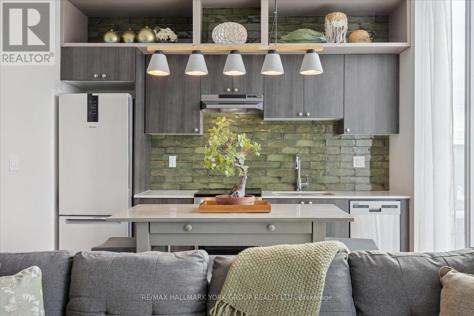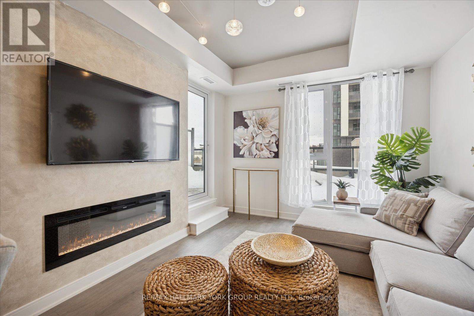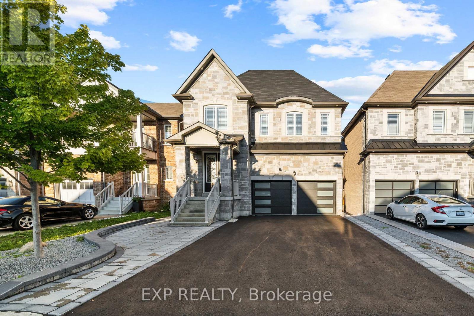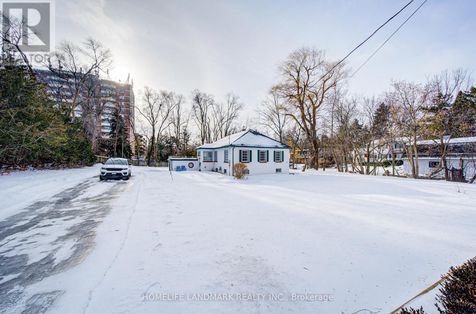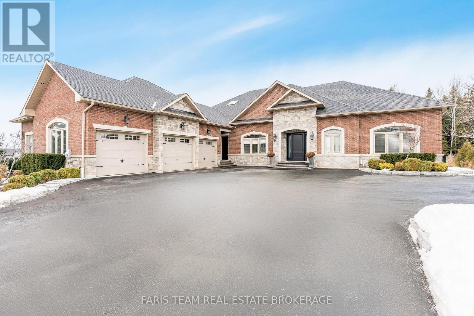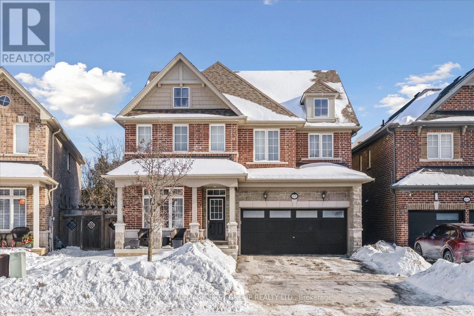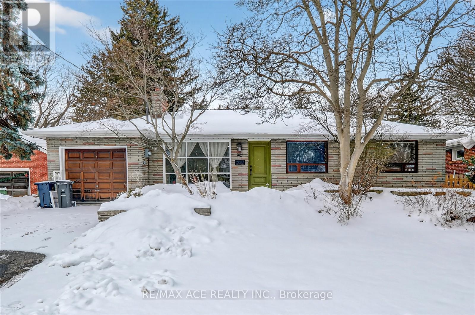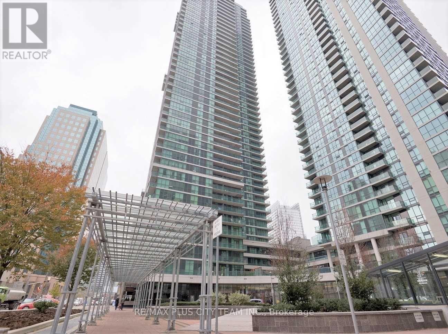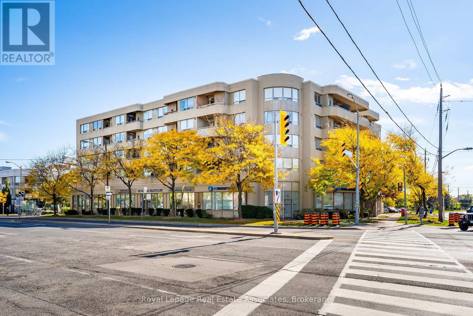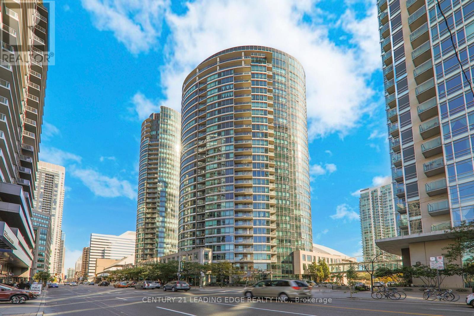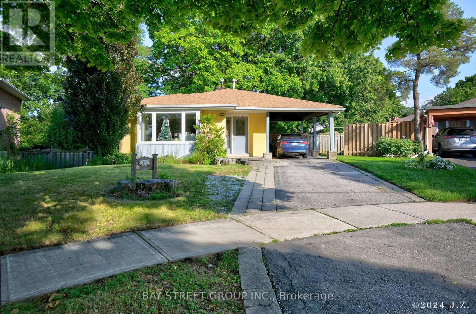52 Avondale Avenue S
Waterloo, Ontario
This is an excellent opportunity to live in the sought after Old Westmount neighbourhood. This well-maintained, semi detached home has 2 bedrooms and over 1,143 sq. ft. of living space. The main floor features a generous sized living room with hardwood flooring and a kitchen with all appliances. The second floor has 2 large bedrooms with hardwood flooring and a 4 piece bathroom. The basement area is fully finished with a rec room, additional 4 piece bathroom and laundry. In the backyard you find a concrete patio shared with #50. The mutual driveway is shared between #50 Avondale and the neighbour at #48. Parking available for one vehicle only. It's an easy walk to Uptown Waterloo to the restaurants and cafes, Waterloo Rec Centre, Waterloo Park and Waterloo Public Library, all less than a 10 minute walk! Close to both bus routes and ION light-rail stops for easy access to anywhere in Kitchener-Waterloo. Minimum of one year lease. Available April 1st. (id:47351)
68 Lauris Avenue
Cambridge, Ontario
Welcome to this nicely upgraded, comfortable, open concept bungalow with a fully walkout basement. The main level showcases a bright open-concept area perfect for family, friends gatherings. The kitchen boasts richly toned silent-close cupboards, wall oven, 10x5 granite island/bar, ideal for casual dining and socializing which overlooks the impressive family room with a large picture window, easy clean wood grain flooring, built-in surround sound speakers. Slider doors that lead to a deck that overlooks the rear yard backing onto mature trees, perfect for outdoor gatherings and baroques. Enjoy! Also on the main level is generous main washroom with laundry facilities eliminating the need to venture downstairs. The lower level has been stripped clean, painted and ready for your customization, featuring an intact 3-piece washroom and plumbing for a kitchenette/bar area, allowing you to create additional rooms or maintain an open-concept feel. This home offers both comfort and versatility for modern living. Truly delightful. (id:47351)
36 John Street
Cambridge, Ontario
Welcome to this versatile home in the heart of Cambridge, perfect for investors or first-time buyers! Featuring 3 bedrooms, 2 full bathrooms, and beautiful hardwood flooring throughout, this property offers a spacious layout with high ceilings, large windows, and a seamless flow from the kitchen with ample cabinetry to the dining area ideal for hosting family and friends. With a generous backyard, a 5-car driveway, this home offers incredible potential for customization and value growth, making it a fantastic opportunity in one of Cambridge's most desirable locations, close to schools, parks, shopping, and major highways. Home is being sold in "as-is" condition. Photos are from previous listing. (id:47351)
2 - 32 Mount Pleasant Drive
Brampton, Ontario
Bright and spacious legal 2-bedroom main floor apartment with walkout. Fully legalized by the City and recently renovated throughout. Features large windows that provide excellent natural light, new laminate flooring, and a generously sized updated bathroom with newer vanity and granite countertop. Sun-filled living area enhanced with pot lights. Both bedrooms offer closets and full-size legal windows. Conveniently located close to schools, public transit, major highways including Hwy 410, and everyday amenities. Ideal for tenants seeking a well-maintained, move-in-ready home in a central location. (id:47351)
11 Four Seasons Circle
Brampton, Ontario
Newly Priced To Reflect EXCEPTIONAL VALUE! Welcome To 11 Four Seasons Circle, An Executive Style Residence Located In One Of Brampton's Most Established & Sought-After Communities. Recently Renovated & Thoughtfully Positioned, This Well-Appointed Home Offers A Rare Opportunity To Secure A TURN-KEY PROPERTY That Blends Refined Living, Smart Design & Long Term Upside. The Home Features A BRIGHT, OPEN FLR PLAN Designed For Everyday Comfort & Effortless Entertaining. Sun-Filled Principal Rms Flow Seamlessly, Creating Inviting Spaces For Family Life, Gatherings & Lasting Memories. TIMELESS FINISHES & QUALITY CRAFTSMANSHIP Thru Out Reflect A Level Of Care & Sophistication Felt Immediately Upon Entry. A Key Highlight Is The BRAND-NEW FIN BSMT Offering Excellent Flexibility & INCOMEPRODUCING POTENTIAL With Minimal Upgrades Required. Ideal For Extended Family, A Private Suite, Or Future Rental Exploration, This Space Adds SIGNIFICANT VALUE While Maintaining The Home's Integrity. Upgrades Are Evident Thru out. The Kit Anchors The Main Level With GRANITE COUNTERTOPS, S/S Appliances & A Generous Eat-In Area That Naturally Brings People Together. Hardwood Flooring, Crown Moulding, Detailed Wainscotting, Cast-Iron Railings & A Glass Inlaid Double-Door Entry Further Enhance The Home's EXECUTIVE CHARACTER. A Rare & Highly Desirable SECOND-LEVEL FAM RM Sets This Property Apart, Offering A COZY YET REFINED RETREAT That Adds Depth & Balance To The Layout. Perfect For Relaxed Living, Movie Nights, Or Quiet Evenings, This Versatile Space Also Functions Beautifully As A PRIVATE HOME OFFICE. With INVESTMENTS MADE INSIDE & OUT, Professionally Maintained Landscaping, Patterned Concrete Walkways, & A Low-Maintenance Backyard With A Spacious Deck Complete The Offering, Delivering STRONG CURB APPEAL & PRACTICAL OUTDOOR LIVING. Offering Exceptional Comfort, ELEVATED LIVING & Long-Term Value, This Newly Priced & Recently Upgraded Home Presents A Compelling Opportunity In Today's Market. (id:47351)
343 Bristol Road E
Mississauga, Ontario
Beautiful stone and brick 4+2 bedroom home with over 4,000 sq ft of living space and a stunning 20 ft high ceiling grand foyer. Backing directly onto the golf course! Features a brand-new kitchen, fresh paint, and newly stained hardwood floors. Open-concept main floor with great natural light. Upper level offers 4 spacious bedrooms and 3 full bathrooms. Partially finished basement with an additional two bedrooms. Located near parks, trails, top schools, community centre, shopping, and major highways. Exceptional home in a premium setting (id:47351)
1710 - 430 Square One Drive
Mississauga, Ontario
-WELCOME TO AVIA! THIS BRAND NEW 1+1 IS THE MOST DESIRABLE LAYOUT SOLD AT AVIA! IDEALLY SITUATED IN PARKSIDE VILLAGE IN THE CORE OF MISSISSAUGA. A WELL LAID OUT UNIT FEATURING 9 FT CEILINGS, UPGRADED KITCHEN WITH QUARTZ COUNTERTOPS AND STAINLESS APPLIANCES. , HUGE DEN/ 2ND BEDROOM/ HOME OFFICE, AND AN OPEN CONCEPT LIR/DR WITH A WALKOUT TO THE BALCONY WITH NORTHEAST AND NORTHWEST VIEWS! FLOOR TO CEILING WINDOWS MAKE THIS A VERY BRIGHT UNIT! (id:47351)
902 - 3071 Trafalgar Road
Oakville, Ontario
Brand new beautiful 1 bedroom + den suite in the sought-after Minto community. Thoughtfully designed with an open-concept layout and abundant natural light, this sun-filled unit features a Modern kitchen and a beautiful view. Surrounded by green space and close to GO Transit and highways (QEW, 403, 407) for easy commuting. Oakville Hospital and Shopping Center close by. One parking spot is included. Experience Next-level Convenience With Smart Home Features. (id:47351)
30 Orchard Crescent
Toronto, Ontario
Welcome to your next forever home - a place that perfectly blends comfort, luxury, and a true sense of community. Tucked away on a quiet, family-friendly street in the heart of Etobicoke, this residence offers a warm and inviting atmosphere from the moment you arrive. Picture a neighbourhood where kids play basketball in the driveway, neighbours chat along tree-lined sidewalks, and there's a genuine sense of belonging around every corner.Inside, you'll find bright, sun-filled interiors thanks to a south-facing backyard and large patio doors that effortlessly connect the indoors to the outdoors. Whether it's enjoying your morning coffee as natural light pours in or hosting gatherings that flow into the backyard, every detail has been designed for relaxed and elevated living.The home's thoughtful layout boasts high-end finishes throughout, creating a refined yet welcoming ambiance. A walk-out basement adds versatility - ideal for a recreation room, home gym, or private retreat.The location completes the picture. Just a short stroll from vibrant Bloor Street's shops, cafes, and restaurants, and steps from the Royal York subway station, convenience blends beautifully with lifestyle. This is more than a house - it's a home where everyday living feels bright, connected, and effortless (id:47351)
1733 - 165 Legion Road N
Toronto, Ontario
"California Condos" in the popular Mystic Point Community! Stylish 2-Bedroom Unit almost 700 Sqft with walk-out to full length balcony. Gorgeous open concept kitchen with large island and full-size stainless-steel appliances. This well-managed building has Resort Style Amenities including Indoor & Outdoor Pools, Sauna, Gym, Running Track, Aerobics Studio, Squash, Party Room, Rooftop Deck & Garden, 24-Hour Concierge, Covered Visitor Parking. Short walk to Shops, Mimico GO, Lakefront Walking and Biking Trails! Easy highway access to downtown. Includes owned parking space and storage locker! (id:47351)
2509 - 36 Elm Drive
Mississauga, Ontario
Excellent Location. Edge Towers by Solmar exquisitely designed with high quality finishing. 2 Bed +2 Washroom + 1 Parking + 1 Locker. The Condo has open concept with Large Kitchen with Quartz Counter & Back splash. Upgraded Laminate Floors. Ensuite Laundry. The Master Bedroom has a spectacular view with Walk In Closet & Ensuite Bathroom with Standing Shower. Spacious 2ndbedroom next to 4PcBathroom with Tub. Large windows and natural light flows to create appositive impact. This is a comfortable unit to Live, Relax and Entertain. The Condo boasts state of the art Concierge, Gym, Party Room and many amenities. Located in Downtown Mississauga, near to Square One shopping centre, Sheridan College, Central Library, Celebration Square, Restaurants and Parks. Close to 401/403/QEW Highways and Public Transit (id:47351)
6 Weller Crescent
Vaughan, Ontario
Exquisitely located in the heart of Old Maple, steps from the state-of-the-art Cortellucci Vaughan Hospital, this bespoke custom residence defines luxury living with effortless access to major highways, elite schools, Vaughan Mills, parks, and Toronto. Spanning approximately 5,400 sq ft of living space, the home's timeless exterior features Belden reclaimed brick, natural stone accents, and elegant architectural detailing. Professionally landscaped, fully fenced grounds include mature trees, interlock walkways, and an expansive covered loggia with built-in speakers-perfect for sophisticated entertaining. A matching designer shed and three-car tandem garage complete the exterior. Inside, an 8' custom arched mahogany door opens to soaring 10' ceilings, marble flooring, and hand-scraped oak throughout the main level. Formal living and dining rooms, a butler's servery with wine fridge, and a designer mudroom offer both elegance and functionality. The chef's kitchen boasts marble floors, coffered ceiling, ceiling-height cabinetry, Sub-Zero and Wolf appliances, oversized granite island, quartz surfaces, and sliding doors to the loggia. The family room features a gas fireplace, cultured stone feature wall, and custom built-ins. Upstairs, the lavish primary retreat offers a coffered ceiling, spa-inspired six-piece marble ensuite, and expansive his-and-hers walk-in closets. Three additional bedrooms feature private ensuites and walk-in closets, while a convenient laundry room completes the level. The lower level includes 8.5' ceilings, heated flooring, built-in speakers, a walk-up, and roughed-in fireplace, providing exceptional versatility. (id:47351)
109 - 140 Cedar Island Road
Orillia, Ontario
Welcome to sought-after Elgin Bay Club in Orillia - where effortless lakeside living meets comfort, space, and convenience. This beautifully appointed main-floor condo offers approximately 1,600 sq ft of bright, well-designed living space with direct panoramic views of Lake Couchiching and easy water access for a true waterfront lifestyle.Featuring 2 spacious bedrooms plus a versatile den and 2 full bathrooms, this unit is ideal for those seeking room to relax, entertain, or work from home. The freshly painted living area adds a crisp, updated feel, while the open-concept layout is filled with natural light and highlighted by large windows and walkout access that captures stunning lake views year-round. Generous in-unit storage adds everyday functionality.Enjoy the rare bonus of your own private boat slip at the condo dock, making boating and waterfront enjoyment incredibly convenient. Additional features include underground parking, a dedicated storage locker, and a secure, well-managed building for peace of mind.Residents enjoy premium amenities including a rooftop terrace with bird's-eye views of the cityscape and Lake Couchiching, plus a party room perfect for gatherings and special occasions.A rare opportunity to own a spacious waterfront-view condo in one of Orillia's most desirable lakefront communities - perfect for year-round living or a luxurious downsizing option. (id:47351)
302 - 705 Davis Drive
Newmarket, Ontario
Welcome To Kingsley Square! This Well-Designed 1 Bedroom, 1 Bathroom Condo Offers Approximately 529 Sq Ft Of Interior Living Space Plus A 51 Sq Ft Private Balcony, Ideal For Modern Condo Living.The Open-Concept Kitchen, Living, And Dining Area Creates A Seamless Flow, Perfect For Entertaining Or Relaxing At Home. The Kitchen Features Stainless Steel Appliances, Sheer Privacy Window Coverings, And Extensive 24" Deep Custom Storage Added Across The Entire Wall With Integrated LED Lighting And A Striking Emerald Backsplash. The Living Area Provides Direct Access To The Private Balcony, Extending Your Living Space Outdoors And Offering Western Exposure With City Views And Beautiful Sunset. The Family Room Has Been Thoughtfully Upgraded With Custom Acoustic Fluting For Sound Insulation To The Bedroom, A Built-In Custom Cabinet With Turquoise Stone Backing, A Widened Wall Between The Kitchen And Stair Area To Better Accommodate A Sofa, And Additional Electrical Outlets Including A Second TV Wall Option For Flexible Layouts.The Separate Bedroom Is Comfortably Sized And Tucked Away For Added Privacy, Featuring Electrical For A Wall-Mounted TV, Double Hanging Closet Rods To Maximize Storage, A Custom Closet Cabinet With Three Drawers, A Custom Fluted Accent Wall, And Professionally Installed Draperies.The Foyer Includes In-Suite Stackable Laundry And A Well-Appointed 4-Piece Bathroom With An Upgraded LED Mirror. Parking Is Included, And The Building Is Pet-Friendly.Residents Of Kingsley Square Enjoy An Impressive Selection Of Amenities Including Concierge/Security, Fitness Room, Media Room, Rooftop Deck & Garden, Community BBQ Area, And Visitor Parking. Ideally Located Steps To Public Transit, Parks, Schools, Hospital, Library, And Recreation Centre, This Is A Fantastic Opportunity To Enjoy A Low-Maintenance Lifestyle In A Well-Managed, Amenity-Rich Building. Furnishings Available For An Additional $200 Per Month, Offering A Flexible And Turn-Key Option. (id:47351)
405 - 705 Davis Drive
Newmarket, Ontario
The Oversized Private Terrace Sets This Condo Apart. This Well-Appointed 1 Bedroom, 1 Bathroom Residence Offers Approximately 520 Sq Ft Of Interior Living Space Plus A Generous 172 Sq Ft Private Terrace, Providing An Impressive 692 Sq Ft Of Total Living Area-Ideal For Those Who Appreciate Comfortable Indoor-Outdoor Living.The Open-Concept Kitchen, Living, And Dining Area Is Thoughtfully Designed With Clean, Modern Finishes. The Kitchen Features Quartz Stone Countertops And A Coordinating Backsplash, Stainless Steel Appliances, And A Centre Island That Anchors The Space. Designer Lighting Throughout The Suite Enhances The Overall Ambience, While The Living Area Is Highlighted By A Cozy Fireplace, Creating A Warm And Inviting Atmosphere. Sliding Doors Extend The Living Space Onto The Expansive Private Terrace, Perfect For Relaxing Or Entertaining.The Bedroom Is Comfortably Sized And Tastefully Finished, Featuring Hanging Sconce Lighting That Adds A Subtle Design Touch. A Contemporary 4-Piece Bathroom, In-Suite Laundry, And Included Parking Complete This Functional And Well-Laid-Out Home.Residents Of Kingsley Square Enjoy Access To Excellent Building Amenities Including Concierge/Security, Fitness Room, Media Room, Rooftop Deck And Garden, Community BBQ Area, And Visitor Parking. Conveniently Located Near Public Transit, Parks, Schools, Hospital, Library, And Recreation Facilities, This Is A Fantastic Opportunity To Lease A Condo Offering Exceptional Outdoor Space In A Well-Managed Building.Furnishings Available For An Additional $200 Per Month, Offering A Flexible And Turn-Key Option. (id:47351)
35 Tyndall Drive
Bradford West Gwillimbury, Ontario
Stunning 3-Bedroom Executive Home in Prime Bradford Location. This exceptional 3-bedroom, 3-bathroom home offers the perfect blend of luxury finishes in one of Bradford's most sought-after neighborhoods. From the moment you arrive, the striking stone facade sets the tone for the quality within. Step inside to discover soaring 9-foot ceilings throughout the main level, complemented by elegant crown moulding, designer baseboards, smooth ceilings, and modern pot lights that create a warm, welcoming ambiance, while gleaming porcelain floors add a touch of sophistication to the entire main floor. The heart of this home is the spectacular gourmet chef's kitchen-a culinary enthusiast's paradise featuring an extended island perfect for meal prep and casual dining, abundant custom cabinetry, stunning granite countertops, and premium luxury appliances in an ideal layout for both everyday living and entertaining. Step outside to your private backyard oasis featuring beautiful stamped concrete-perfect for summer BBQs, gatherings, or simply relaxing after a long day. Nestled in a friendly neighborhood, you'll enjoy excellent local schools, parks and recreational facilities, convenient shopping and dining options, easy access to major highways, and a safe, welcoming community atmosphere. This is the perfect home for professionals seeking quality and convenience, or anyone who appreciates refined living in a vibrant community setting. Don't miss this opportunity to make this beautiful Bradford property your new home-contact us today to schedule your private viewing! (id:47351)
119 Robinson Street
Markham, Ontario
This Unique And One Of A Kind Property Is Located In The Heart Of Old Markham Village! Surrounded By Mature Trees And Just Steps Off Of Markham Main Street, Large lot (160.51*184.44).Custom Built Bungalow Situated On A Stunning 0.691 Acre . The Charming Architectural Design Of The Home Features with 3 Bedrooms, A Gorgeous Sunroom And Brand New renovation throughout main floor , brand new kitchen and brand new washroom .All appliance are brand new. Go Station Located Just Down The Street, Close to Hwy 407 , And The Quaint Shops And Restaurants Of Markham Main Street Surrounding the Property . (id:47351)
158 Dale Crescent
Bradford West Gwillimbury, Ontario
Top 5 Reasons You Will Love This Home: 1) Executive, custom-built bungaloft in an exclusive estate neighbourhood, perfectly positioned and backing onto greenspace for ultimate privacy 2) Exquisite attention to detail and design with coffered ceilings, wainscoting throughout, and high-end finishes at every corner including a Sonos speaker system running throughout the home including the exterior as well 3) Extensive landscaping featuring a sparkling inground saltwater pool with a new liner, a convenient outdoor bathroom, a covered concrete porch, an inground sprinkler system, an e collar dog fence, and an abundance of tranquility for outdoor relaxation or entertaining 4) Opulent primary suite boasting two oversized closets and a spa-like ensuite, thoughtfully designed for indulgent relaxation 5) Loft showcases a media room, while the impressive seven-car garage features a lift, offering endless possibilities for storage, entertainment, or a dream workspace. 4,578 sq.ft. plus an unfinished basement. (id:47351)
62 Bignell Crescent
Ajax, Ontario
Welcome to an exceptional home in one of Northeast Ajax's most sought-after neighbourhoods,backing directly onto a serene ravine setting. This beautifully upgraded 4-bedroom, 4-bathroom residence offers generous living space, modern comfort, and the rare tranquility of nature right in your own backyard. Step inside to rich hardwood flooring and a bright, open-concept layout designed for today's lifestyle. At the heart of the home is the chef-inspired kitchen, featuring a large centre island, stainless steel appliances, and a sun-filled eat-in area with a walkout to the deck-perfect for entertaining or enjoying peaceful ravine views. The main floor flows effortlessly, with spacious living and dining areas ideal for hosting and everyday living. The inviting family room, anchored by a cozy gas fireplace, provides the perfect space to relax and unwind. A functional mudroom with direct garage access adds thoughtful convenience. Upstairs, the primary suite is a true retreat, overlooking the ravine and offering a walk-in closet and a stylish 5-piece ensuite. The second bedroom enjoys the privacy of its own 4-piece ensuite, while the third and fourth bedrooms are connected by a Jack-and-Jill bathroom, ideal for growing families. Second-floor laundry completes this level with everyday ease. The unspoiled walkout basement offers endless potential-ready to be transformed into a recreation space, home office, or future in-law suite. Ideally located close to top-rated schools, parks, and everyday amenities, this home delivers the perfect blend of space, style ,and setting. (id:47351)
40 Brinloor Boulevard
Toronto, Ontario
This well-cared-for home offers an ideal blend of comfortable family living and strong investment potential in a desirable Scarborough community. The functional layout features bright, welcoming living spaces perfect for growing families, while the finished basement adds versatile value with a spacious bedroom enhanced by heated floors, ideal for extended family use or rental income opportunities. Recent improvements include a new sump (flood) pump for added reliability and built-in security cameras providing peace of mind for homeowners and tenants alike. Conveniently located near schools, parks, transit, shopping, and major commuter routes, this property delivers everyday convenience with long-term upside. A smart choice for families seeking space and comfort, or investors looking for a solid, move-in-ready opportunity in a high-demand area. (id:47351)
215 - 33 Bay Street
Toronto, Ontario
Welcome to Pinnacle Centre! This fully furnished 1-bedroom + den suite is meticulously maintained and thoughtfully upgraded for modern downtown living. Featuring 11-foot ceilings, new custom closet organizers, fresh paint, new blinds, and a fully equipped modern kitchen, this home offers both style and comfort. Perfect for working professionals, it provides a seamless blend of convenience and sophistication. Located in the heart of the city, you're just steps from the Waterfront, Union Station, TTC, Scotiabank Arena, the PATH, Financial and Entertainment Districts, Ripley's Aquarium, the CN Tower, Rogers Centre, and more. Unfurnished option available. Enjoy the best of downtown living with comfort, connectivity, and convenience all in one place. *Photos are from the previous listing. (id:47351)
501 - 555 Wilson Heights Boulevard
Toronto, Ontario
Stunning and updated 2-bedroom, 2-bathroom condo located in one of North Yorks most desirable areas! This move-in ready unit features brand new luxury vinyl flooring, modern baseboards, re-faced kitchen cabinets, and fresh paint throughout. The kitchen is equipped with stainless steel appliances and includes convenient ensuite laundry. Enjoy a functional layout with spacious living areas and plenty of natural light. Ideally situated just a short walk to Sheppard West Subway Station, and only a 5-minute drive to Allen Road and Hwy 401. The 24-hour TTC Route 84 bus stops right at your doorstep, offering direct access to Yonge-Sheppard Subway Station in just 10 minutes. You're also close to Yorkdale Mall, Costco, parks, schools, and more. This unit includes a private underground parking spot with no neighbouring vehicles and a secure locker located just steps away. A perfect opportunity for first-time buyers, downsizers, or investors looking for comfort, style, and unmatched convenience in a prime location! (id:47351)
2907 - 361 Front Street W
Toronto, Ontario
Welcome to Matrix Condos! You Must See This Stunning, Bright & Spacious 2 Bed + Den/ 2 Bath Unit. Featuring A Beautiful & Open Layout W/ Massive Windows & Large Closets - No Space Wasted! All Services Included! Enjoy The Wonderful Southwest Lake & City Views. Access To Top Tier Amenities; Full Gym, Basketball Court, Pool, Sauna, Jacuzzi, + More, Immerse Yourself In The Core Of Toronto. Only Steps to Rogers Centre, Restaurants, Shopping, Transit & So Much More! Breathtaking Views, Locker & Parking. Two 4 Piece Bathrooms, Tasteful Pillar, Perfect For Families & Couples. (id:47351)
67 Grove Park Crescent
Toronto, Ontario
Welcome to this beautifully maintained 4-bedroom detached home, perfectly situated in a highly sought-after neighborhood!Exceptional Value Rare Find!Very rare and big lot-don't miss out!This home boasts a uniquely expansive backyard, offering endless possibilities for outdoor enjoyment and entertaining. Featuring a thoughtfully designed open-concept layout, this home is newly renovated and filled with natural light through large windows.Conveniently located just steps from top-rated schools, scenic parks, and ravine trails. Enjoy quick access to the subway, GO Station, Highways 401/404, grocery stores, and a wide range of amenities.Don't miss this rare opportunity to own a move-in ready home in a prime location! (id:47351)
