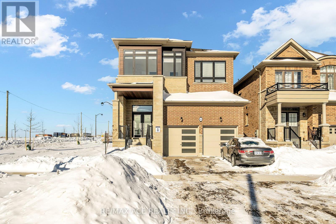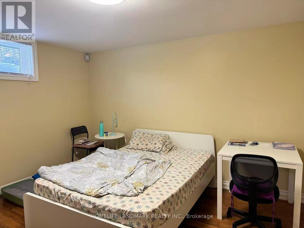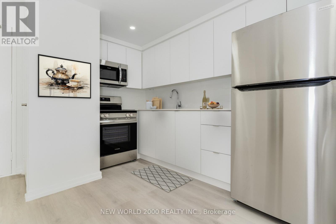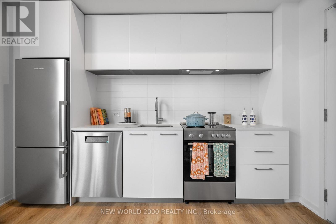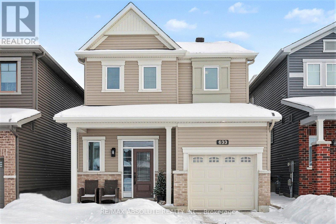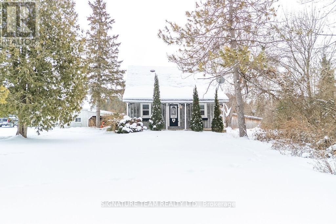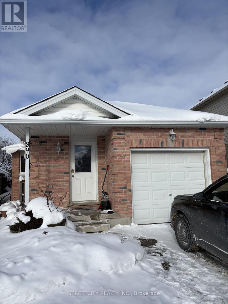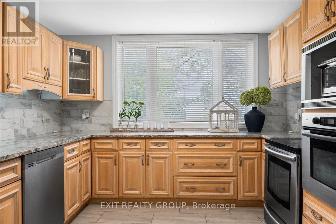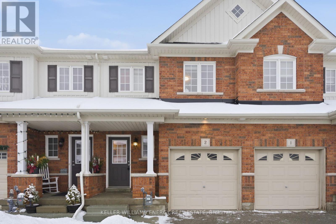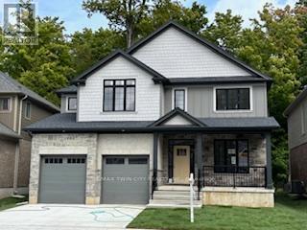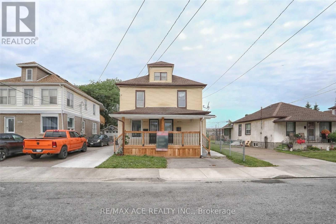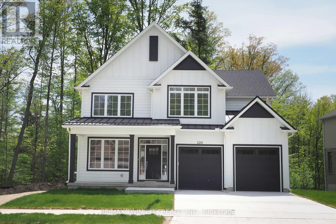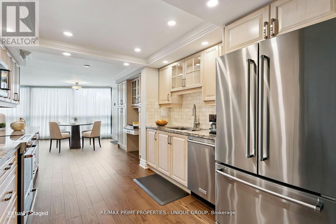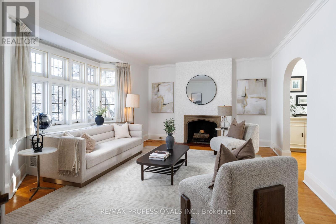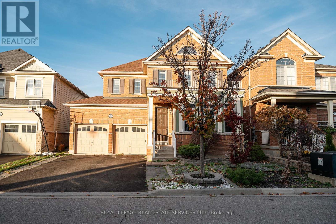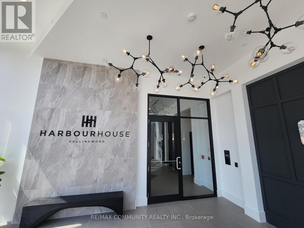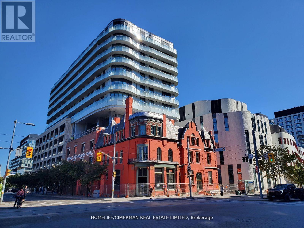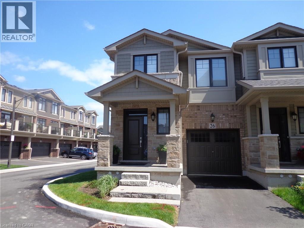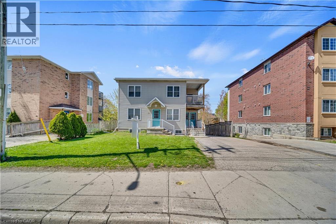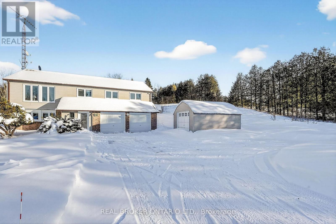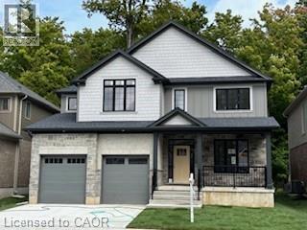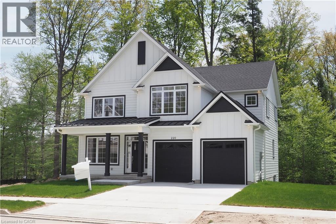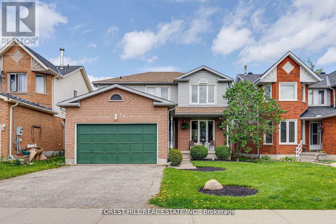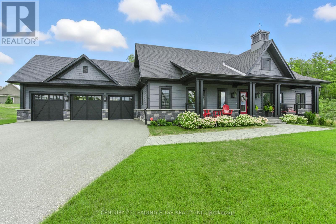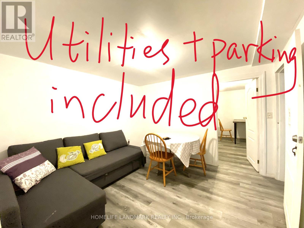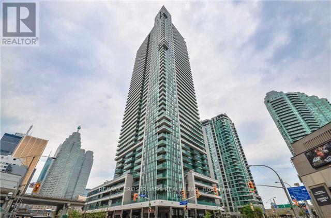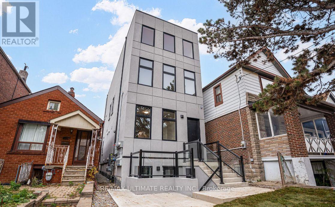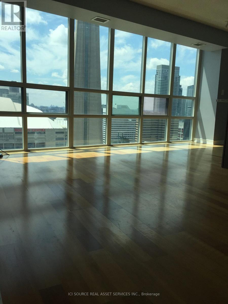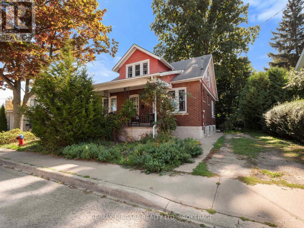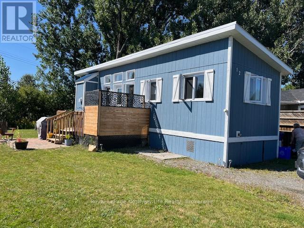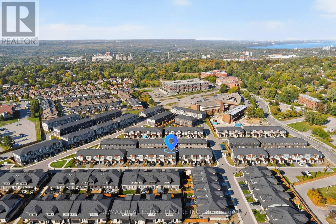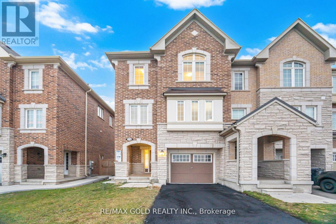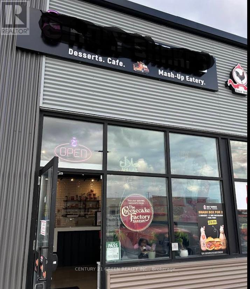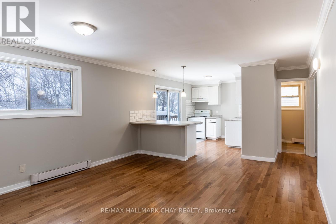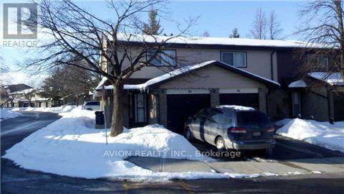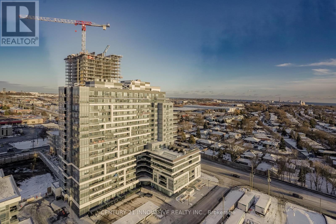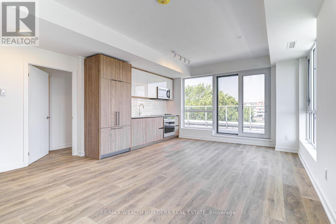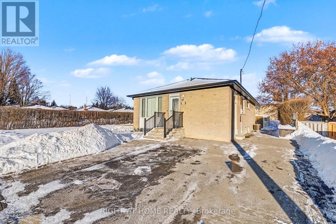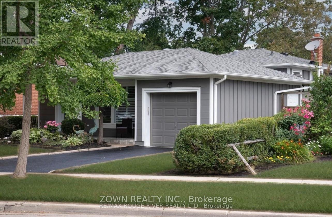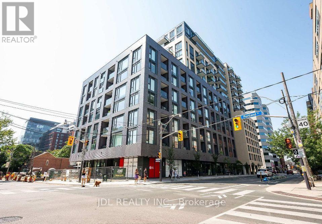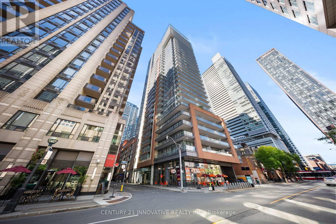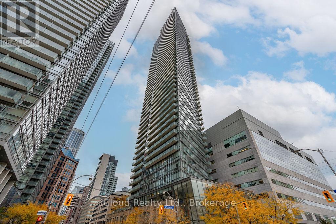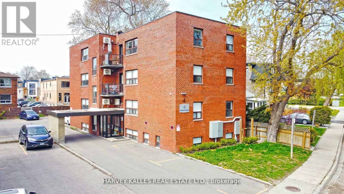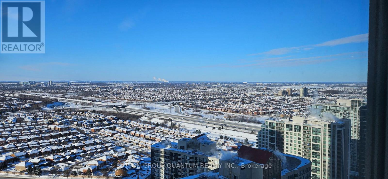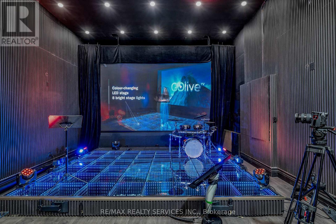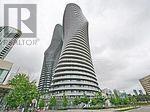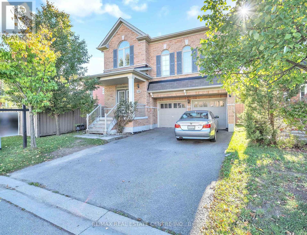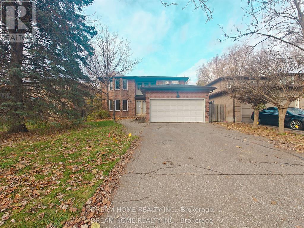945 Rexton Drive
Oshawa, Ontario
Welcome to this stunning 2024-built brick and stone home located in the desirable Kedron community. The bright, open-concept main floor features hardwood flooring, a gas fireplace, abundant natural light, and spacious living and family rooms. With 12' ceilings throughout the main floor, a double-door entrance, 2-car garage, and a corner lot, this home makes a striking first impression. The kitchen includes a built-in oven and gas cooktop, perfect for a chef-inspired lifestyle. The second floor offers 5 bedrooms and 3 washrooms, including a primary bedroom with walk-in closet and a 4-piece ensuite. The partially finished basement with separate entrance provides excellent potential for a future apartment or additional living space. Conveniently located close to Highway 407, this home offers the perfect blend of style, comfort, and convenience. (id:47351)
(Basement) - 70 Corinthian Boulevard
Toronto, Ontario
Bright and spacious basement with 3 bedrooms and 3 bathrooms. Fully furnished and move-in ready. Located in a quiet and pleasant neighbourhood, perfect for comfortable long-term living. Steps To Bus Stop, Close To Macdonald Collegiate Institute & Seneca College, 404/404/Dvp, Fairview Mall ,Conveniently located near Don Mills and Sheppard subway stations, Steps To Park, Schools, Bus, Community Center, Restaurants, Shopping Plaza. Utilities to be shared with upstairs tenants. (id:47351)
610 - 33 Erskine Avenue
Toronto, Ontario
*Sign Your Lease by February 15th, 2026 And Move-In by March 01st, 2026 & Enjoy One Month Of Rent Absolutely Free-Don't Miss Out On This Limited-Time Offer! Experience the opulence of space with updated finishes, including Quartz Kitchen Counter Top! This 1-bedroom apartment is generously proportioned, allowing you to create your ideal living environment. Nestled in the vibrant neighborhood of Yonge and Eglinton, this apartment places you at the center of the action. Enjoy a lively community with trendy cafes, restaurants, and boutiques right at your doorstep. Our building is renowned for its clean and friendly atmosphere. You'll love coming home to this inviting and well-maintained community. This apartment is a rare gem, combining spaciousness, modernity, and convenience. Act fast because opportunities like this won't last long! (id:47351)
2011 - 101 Roehampton Avenue
Toronto, Ontario
*Sign Your Lease by February 15th, 2026 And Move-In by April 01st, 2026 & Enjoy Two (2) Months Of Rent Absolutely Free On A 14-Month Lease Term & Additional Bonus Incentive Of: 0% (No) Rent Increase In Your Second Year - Don't Miss Out On This Limited-Time Offer! Must Move-In, On Or Before April 01st, 2026 To Qualify For Promotional Pricing & Incentives. Welcome To Your New Home! 1-Bedroom With Modern Italian Inspired Features & Finishes, Including Quartz Kitchen Counter Top, Energy Star Rated Stainless Steel Appliances, A Large Undermount Sink, Dishwasher, Central Air Conditioning, And Luxury Wide Plank Vinyl Flooring (Hardwood Look)! For Amenities We Have A Fully Equipped Gym (Open 24/7), Gorgeous Patio With Seating, BBQs & A Fire Pit, A Theatre, Resident Lounge & Party Room, Guest Suite, Games Room, Co-Work Space, The Supper Club &Sky Lounge. Nestled In The Vibrant Neighborhood Of Yonge & Eglinton, This Apartment Places You At The Center Of The Action. Enjoy A Lively Community With Trendy Cafes, Restaurants, And Boutiques Right At Your Doorstep. This Apartment Offers Modern Living In A Fantastic Neighborhood. Our Building Is Renowned For Its clean And Friendly Atmosphere. You'll Love Coming Home To This Inviting And Well-Maintained Building. This Apartment Is A Rare Gem, Combining Modernity, And Convenience. Act Fast Because Opportunities Like This Won't Last Long! (id:47351)
633 Geranium Walk
Ottawa, Ontario
Welcome to this beautifully updated two-storey home located in one of Stittsville's most sought-after communities, where thoughtful upgrades meet everyday comfort.From the moment you arrive, pride of ownership is evident. Recent exterior improvements include new eavestroughs (Dec 2025), dusk-to-dawn lighting at both the front and back of the home, and a new front door handle and lock-enhancing both curb appeal and peace of mind.Step inside to a warm and inviting main floor featuring hardwood flooring throughout, complemented by tile in the kitchen and front entryway for durability and style. The kitchen has been tastefully upgraded with extra-thick granite countertops, a large deep under-mount sink complete with rubber mats, drying rack, and cutting board, along with a sleek new faucet. Four additional pantry cabinets and finished board detailing over all cabinetry provide exceptional storage and a polished look. New lighting over the island, professionally wired and installed, pairs beautifully with a Bosch dishwasher, over-the-range microwave, and new stove and fridge (Jan 2026). Subtle details such as new black floor vents add a modern finishing touch.The second level is entirely carpet-free, showcasing new vinyl flooring throughout, including the staircase, clean, contemporary, and easy to maintain. Matching black floor vents complete the cohesive design.The lower level offers excellent future potential with a rough-in already in place, as well as central vacuum and attachments, providing flexibility as your needs evolve.Situated in a family-friendly neighbourhood close to parks, schools, and everyday amenities, this move-in-ready home offers not just extensive upgrades-but a lifestyle you'll love. (id:47351)
307 Grist Mill Road
North Algona Wilberforce, Ontario
Located just minutes from the quaint village of Eganville in the heart of the Ottawa Valley at Kellys Corner, this 4-bedroom, 3-bathroom century home is set among rolling farmland and rural properties on a 1.1 acre lot. Filled with natural light and character, the original section of the home is believed to date back to the late 1800s and features log-frame construction. This space offers a welcoming living room [w oak flooring] and a main-floor den/bedrm, both enjoying beautiful countryside views. The kitchen addition provides a generous eat-in layout w a coffee bar and a second staircase (currently closed off upstairs) used as a pantry. A secondary exterior door leads directly to the covered deck and BBQ area - ideal for everyday living and entertaining. The most recent addition includes a spacious mudroom entry with full laundry and a convenient 2-piece bath. Upstairs, you'll find two well-sized secondary bedrms, each with closets plus the primary bedrm, located above the newest addition, bright and inviting, featuring handcrafted wooden shutters, his-and-hers walk-in closets, and a stunning newly built 5-piece ensuite. The ensuite is filled with natural light and offers countryside views, a freestanding tub, separate shower, and double vanity. Outside, a barn-style outbuilding w car port, has been repurposed and includes a heated workshop, finished modern loft with drywall, lighting, and electrical (previously used as a home gym and ideal for a studio!) and wood storage. Additional outdoor features include cover side-porch and front-porch, 3-stall lean-to, gazebo + a patio-stone fire pit area. Set within a rural farming community, the property is surrounded by an apiary, a neighbouring Mennonite farm and other rural homes - offering a peaceful setting with a strong sense of place and community spirit. (id:47351)
Lower - 890 Marigold Street
London North, Ontario
BRAND NEW EVERYTHING! Beautifully renovated 1+den, 1-bath basement apartment for lease situated in the highly desirable StoneyCreek neighbourhood. Inside, everything has been thoughtfully redone - from the new luxury vinyl flooring to the fresh finishes throughout - creating a clean, modern space that feels welcoming the moment you walk in. Enjoy new kitchen appliances (stainless steel stove, fridge, and dishwasher) making daily living simple and stress-free. Use the island as your everyday eating spot, or add in your own kitchen table if you prefer a separate dining area. The primary bedroom offers plenty of space to unwind, while the versatile den adds valuable bonus square footage that can easily adapt to your lifestyle. Whether you envision a cozy living room, home office, or workout room, this flexible area gives you room to make it your own! The spacious, fully renovated bathroom completes the interior with modern finishes and a bright, updated feel. For added convenience, laundry is located on the same level and there is plenty of extra storage in the hallway! Located in sought-after North London, this home puts you steps from the StoneyCreek Community Centre, YMCA, library, and Mother Teresa High School. Enjoy easy access to trails, groceries, and all your daily amenities, with Masonville Mall just 10 minutes away for shopping, dining, and entertainment. Tucked into a quiet, established neighbourhood, this fresh basement apartment offers low-maintenance living in a truly unbeatable location. Tenants pay 40% of utilities. (id:47351)
364 Fish And Game Club Road
Quinte West, Ontario
How would you maximize the potential of a spacious, multi-generational home on over an acre - while benefiting from built-in income options and a discounted purchase price? Consider the current features and future possibilities: Three bedrooms, including a private main-floor primary suite - ideal for aging in place or multi-generational living. Separate nanny/in-law suite with its own entrance, previously rented, offering immediate or future income potential. Large, functional kitchen with space to host extended family gatherings; Over one acre of land in a highly desirable country setting - privacy, greenery, and room to breathe. Oversized garage/workshop (approx. 25' x 30') with oversized doors - perfect for trades, hobbies, storage, or a home-based business. Unfinished walkout basement - a blank canvas for added living space, rental potential, or recreation. Freshly painted interior with select flooring updates already completed. Efficient layout with propane forced-air heating on the main floor and electric heat upstairs. Important to note: Seller has provided a Form 299 Seller Disclosure of Latent Defects. Work required has been fully reflected in the listing price, offering a rare opportunity to purchase a large, versatile home at a discounted value. Please contact the listing agent prior to showings or offers. This home isn't about perfection - it's about possibility. For the right buyer, this is a chance to secure space, flexibility, and long-term value in a peaceful country setting, while customizing improvements on your own timeline. (id:47351)
2 - 1280 Harmony Road N
Oshawa, Ontario
Located in the desirable Pinecrest neighbourhood of Oshawa, this 3-bedroom, 3-bathroom condo townhouse offers comfortable living with plenty of future potential. The main floor showcases a functional open-concept layout, with the kitchen overlooking the living and dining areas-perfect for entertaining or family life. The primary bedroom features a walk-in closet and a private 4-piece ensuite. New light fixtures throughout add a modern touch to the home. Additional conveniences include a single-car garage with direct access, driveway parking, and an unfinished basement ready for your personal vision, with laundry situated in the basement. Enjoy worry-free living with maintenance fees that cover water, roof, snow removal, grass cutting, and more. An excellent opportunity in a well-maintained, family-friendly community close to everyday amenities. (id:47351)
217 Jeffrey Place
Kitchener, Ontario
This private Country Hills cul-de-sac location offers executive homes on stunning treed lots and modern /functional design. The Kent -2812 sq ft/4 bed(all with walk in closet )/2.5 bath, offers 9 main floor plus a home office ,oak staircase to the second floor, ceramic tile in the foyer, kitchen, laundry and baths, engineered hardwood in the family room, dining room, office, breakfast room and great room, carpet in bedrooms, hard surface kitchen and bath countertop. Master bedroom with large W/I closet/luxury 5 pc bath with glass shower. The open concept kitchen offers plenty of cabinets( soft close),island and walk in pantry. Hard surface driveway (concrete) /200 amp service and pot lights through out main floor. The house is under construction. Model/presentation center available to see via private appointment , located at 220 Jeffrey PL. All color selection has been done , no alteration allowed. Pictures as per same design / same color selection. (id:47351)
5671-5673 Desson Avenue
Niagara Falls, Ontario
2 Separate Units In One Price. Located In The Heart Of Niagara Falls near Stanley Ave and Hwy 420, Steps Away From CLIFTON HILL and Major Tourist Attractions/Casinos. This 1810 Sq Ft Duplex House Incudes 6 Bedrooms, 3 Bathrooms + 2 Kitchens. Both units were rented for $ 4500.00 per month plus Utilities and recently vacated. 1 unit recently painted and 2nd unit was painted last year. Excellent Investment Opportunity in the heart of Niagara Falls. Both units have Finished Attic space. (id:47351)
220 Jeffrey Place
Kitchener, Ontario
Hard to find 4 bedroom home on a 73 foot wide treed lot ( backs onto conservation area)in a private cul-de-sac! Welcome to The Enclave at Jeffrey Place by the award-winning The Ironstone Building Company Inc. This private Country Hills cul-de-sac location offers executive homes on stunning treed lots and modern /functional design. The Somerset offers 9' on main floor, oak staircase to the second floor, ceramic tile in the foyer, kitchen, laundry and baths, engineered hardwood in the family room, dining room, carpet in bedrooms, hard surface kitchen and bath countertop (1st/2nd floor). Master bedroom with W/I closet/luxury 5 pc bath with tilled glass shower and enclosed toilet. The open concept kitchen offers plenty of cabinets( soft close),island with a breakfast bar. Hard surface driveway (concrete) /200 amp service, central air. An absolute must-see! This house is ready to move in . (id:47351)
405 - 2010 Islington Avenue
Toronto, Ontario
Professionally renovated throughout with top-tier finishes, this spacious Tridel-built suite offers 1,525 sq. ft. of thoughtfully designed living. The open-concept layout features a split-bedroom floor plan, ensuring privacy for guests or family. The versatile second bedroom easily adapts to a home office, media room, or reading retreat. Enjoy morning coffee on your private balcony with a southeast view. Carpet-free and move-in ready, with ensuite laundry and only six units per floor for added quiet and comfort. Explore the 3D tour and photo gallery to see both partially furnished and space-planned views. This well-managed community includes a gatehouse for peace of mind and a vibrant schedule of social activities. Convenient access to Hwy 401/427 and shopping. __**EXTRAS** Huge locker room -- 7'x10.5' x 8.5'h -- 1st locker on P2 next to elevator. 2 tandem parking spots next to elevator. 24-hr security. Maint. fee include all utilities, internet and TV. New windows installed for noise reduction and increased insulation. Luxury Resort-style amenities. __**INDOOR** pool & hot tub, sauna, gym, aerobics/yoga room, squash court, ping-pong room, golf-swing room, library, party/event room, billiard room (2 tables). __**OUTDOOR** 5 BBQs & Patio, massive swimming pool. 3 Tennis/Pickle Ball courts, lush gardens. (id:47351)
50 Wendover Road
Toronto, Ontario
The Kingsway is a neighbourhood of enduring prestige and an aspirational neighbourhood to call home. As with any prime neighbourhood, there is a pocket of the most coveted homes and addresses - North of King Georges, and East of Royal York is home to the Old Kingsway, the most desirable part of the neighbourhood. 50 Wendover Road sits in that prime pocket, and it's stately Tudor facade has been admired since the home was commissioned by the renowned R Home Smith in 1933. Step inside to a true family home - the previous owners lived & raised their family here over 46 years, speaking volumes to the livability of the space. This home is unique in its original design, built with large formal & bedrooms, and ample storage & closet space. The main floor has been modernized with an updated kitchen, a large powder room, and finished family room with walkout to back garden. The 2nd floor features three sizeable bedrooms, a large bathroom, and a rear terrace spanning 3/4 of the width of the home - perfect for warm weather enjoyment or as an easy 2nd floor addition project. The backyard is private, flanked by other yards and garages, away from sight. Rare full-sized double detached garage & private driveway. (id:47351)
258 Holloway Terrace
Milton, Ontario
Freshly Painted 4 Br Detached In Prime Location! Discover The Charm Of 258 Holloway Terrace In Milton, An Immaculate Heathwood Home JustMinutes From Highway 401 And GO Transit. Nestled Near The Picturesque Niagara Escarpment And Its ScenicTrails, As Well As Nearby Ski Hills, This Highly Sought-After Neighborhood Offers Both Convenience AndNatural Beauty. Inside, You'll Find Stunning Hardwood Floors, Elegant Santa Fe Doors, And Luxurious GraniteCountertops Paired With A Stylish Stone Backsplash. The Entertainer's Layout Is Perfect For Hosting Gatherings,While The Elegant Master Bedroom Boasts An En-Suite Bath Filled With Natural Light. This Home Is A True GemIn A Prime Location, Offering Both Comfort And Sophistication. (id:47351)
309 - 31 Huron Street
Collingwood, Ontario
BE the FIRST to call this stunning, NEVER-LIVED-IN condo home in the heart of Downtown Collingwood! This MODERN 1 Bedroom + LARGE DEN suite offers a smart, functional layout, with the den spacious enough to be used as a home office, or flex space. Enjoy a bright open-concept design featuring brand-new appliances, contemporary finishes, and a generous private balcony-perfect for relaxing or entertaining. The unit includes 1 UNDERGROUND PARKING SPACE, 1 LOCKER, and WATER UTILITY is INCLUDED, adding excellent value and convenience. Located steps from Collingwood's vibrant shops, restaurants, cafés, and waterfront trails, this condo delivers the perfect blend of lifestyle and location. Amenities Include: Concierge Service, Rooftop Terrace, Party & Lounge Room, Media & Games Room, Fitness Studio, Pet Spa and Guest Suite (id:47351)
1015 - 425 Front Street E
Toronto, Ontario
This bright and meticulously designed 2 bedroom, 2 bathroom condo in the Canary District offers modern urban living with a huge Balcony of 105 SQ Ft with unobstructed view. The unit features 9-ft smooth ceilings, premium finishes like custom-designed European-style kitchen cabinetry with integrated LED lighting, quartz countertops, and European appliances. With sleek laminate flooring, contemporary lighting, and an in-suite washer/dryer, this space is designed for comfort and convenience. The Canary House building offers cutting-edge amenities including an entertainment room with a private movie lounge, a billiards room, and karaoke space. Enjoy panoramic city views from the fitness room, or find peace in the multi-use studio, perfect for yoga, art, or children's activities. The rooftop garden wraps around three sides of the building, offering breathtaking views, al fresco dining spaces, and a cozy fire pit. Other amenities include a party room, library, and terrace for private events or BBQs, fitness room, multi-use studio & concierge. Lively Street Retail & Dining On Front Street. 15 Min Street Car To Financial District & Subway. Short Walk To Waterfront & Distillery District. Easy Access To DVP &Gardiner Expressway. This Modern Condo Has It All! EXTRAS: includes free hi-speed internet and window coverings. (id:47351)
26 Walters Lane
Grimsby, Ontario
Absolutely beautiful end unit freehold townhouse in a thriving Grimsby Beach location. This exquisite townhome will let the sun shine in with the extra windows because of this being an end unit and is easily accessed to the QEW, providing ease for the Toronto or Niagara bound commuter. Wonderful Lakeside community within walking distance to many shops, cafes and restaurant in Grimsby's uptown location. Take a walk and enjoy a quiet morning on a lakefront bench with a view to Toronto on clear day. Grand ceramic tile entry foyer featuring the maple staircase and maple landing to the bedroom area. Maple hardwood on ground floor flowing thru to the breakfast room and into the step saving kitchen prep area. White shaker style cabinetry. Laundry is conveniently located on the bedroom level. Fully finished basement, an ideal recreation room and 2 piece powder. California Shutters on the windows, Fully fenced backyard. Monthly rent plus utilities. References, Credit Check, Lease Application to accompany all offers to lease . AAA Tenants please apply. No pets and Non smoking. Photos taken prior to tenant occupying. RSA (id:47351)
24 Columbia Street W
Waterloo, Ontario
GROSS INCOME - $161,100.00. LEGAL TRIPLEX WITH 15 BEDROOMS & 6 BATHROOMS. Attention investors! Don’t miss this prime investment opportunity—centrally located at a walking to University of Waterloo & Wilfrid Laurier University, close to major tech companies, future hospital close to University of Waterloo, Conestoga Mall and few minutes drive to Hwy 85. ALWAYS RENTED!!! This triplex features three spacious 5- bedroom units, each with 2 full bathrooms, totaling 15 bedrooms and 6 bathrooms. Seize this chance to grow your portfolio! (id:47351)
16 Old Carriage Road
East Garafraxa, Ontario
Exceptional Family Home in Prestigious Garafraxa Woods. Welcome to one of Garafraxa Woods' most desirable settings, where estate properties are surrounded by mature forests, rolling countryside, and protected conservation lands. This remarkable home is set on a private 2-acre forested lot, tucked away on a quiet street and positioned well back from the road, offering the kind of peace, space, and natural beauty that defines this sought-after enclave. Residents enjoy close proximity to scenic hiking and biking trails, conservation areas, and premier golf courses, all while being just minutes from town conveniences. Filled with abundant natural light, this bright raised bungalow offers a thoughtful and functional layout featuring a spacious foyer, built-in double car garage with electric vehicle charging port, 4 well-sized bedrooms, and 2 full bathrooms. The upper level showcases an upgraded kitchen with expansive views of the serene, forested country backyard and a walk-out to the patio-ideal for entertaining or enjoying quiet mornings surrounded by nature. The ground level features a warm and inviting family room with walk-out access to the backyard, seamlessly blending indoor and outdoor living. Ideally located just minutes from Broadway in Orangeville, residents enjoy easy access to boutique shopping, dining, schools, and recreation facilities, while maintaining the tranquillity of country living. Commuters will appreciate the approximate 48-minute drive to Pearson International Airport, making this an ideal balance of lifestyle and convenience. This is a rare opportunity to own a beautifully situated home in one of the area's most desired communities. (id:47351)
217 Jeffrey Place
Kitchener, Ontario
This private Country Hills cul-de-sac location offers executive homes on stunning treed lots and modern /functional design. The Kent -2812 sq ft/4 bed(all with walk in closet )/2.5 bath, offers 9 main floor plus a home office ,oak staircase to the second floor, ceramic tile in the foyer, kitchen, laundry and baths, engineered hardwood in the family room, dining room, office, breakfast room and great room, carpet in bedrooms, hard surface kitchen and bath countertop. Master bedroom with large W/I closet/luxury 5 pc bath with glass shower. The open concept kitchen offers plenty of cabinets( soft close),island and walk in pantry. Hard surface driveway (concrete) /200 amp service and pot lights through out main floor. The house is under construction. Model/presentation center available to see via private appointment , located at 220 Jeffrey PL. All color selection has been done , no alteration allowed. Pictures as per same design / same color selection. (id:47351)
220 Jeffrey Place
Kitchener, Ontario
Hard to find 4 bedroom home on a 73 foot wide treed lot ( backs onto conservation area)in a private cul-de-sac! Welcome to The Enclave at Jeffrey Place by the award-winning The Ironstone Building Company Inc. This private Country Hills cul-de-sac location offers executive homes on stunning treed lots and modern /functional design. The Somerset offers 9' on main floor, oak staircase to the second floor, ceramic tile in the foyer, kitchen, laundry and baths, engineered hardwood in the family room, dining room, carpet in bedrooms, hard surface kitchen and bath countertop (1st/2nd floor). Master bedroom with W/I closet/luxury 5 pc bath with tilled glass shower and enclosed toilet. The open concept kitchen offers plenty of cabinets( soft close),island with a breakfast bar. Hard surface driveway (concrete) /200 amp service, central air. An absolute must-see! This house is ready to move in . (id:47351)
44 Quance Street
Barrie, Ontario
Situated in a welcoming South Barrie neighbourhood, this 3+1 bed, 3 bath detached home offers comfort and versatility for today's lifestyle. The eat-in kitchen flows into a cozy family room highlighted by a fireplace-perfect for relaxing or entertaining. Enjoy the convenience of nearby parks, schools, transit, hiking trails, and quick highway access. A finished basement room provides flexible space for a home office, gym, or guests. A great home in an even better location. (id:47351)
43 Thoroughbred Drive
Oro-Medonte, Ontario
"Welcome to 43 Thoroughbred Drive - Your Dream Home! Nestled in the Prestigious & Highly Sought-after Community of Braestone in Oro-Medonte. This Stunning Home offers a perfect blend of Luxury, comfort and Natural Beauty. Situated in the Picturesque Setting Surrounded by Serene Greenery & Forest, this home truly embodies Tranquil Upscale Living! Sip Coffee or A Glass of Vino on your front Porch - with Perennial Gardens. Step inside to an Expansive Open-Concept Floor Plan that's Ideal for Entertaining Family & Friends. The Great Room features soaring 14 Foot Vaulted Ceilings, A Gas Fireplace, Oversized Window's-that flood the space with natural light! A custom sliding door that leads to your private deck-Perfect for outdoor gatherings & enjoying the peaceful views! The Features include engineered wide plank hardwood floors & warm earth tones color palette. The Chef's Kitchen - OMG Martha Stewart would Love - Sleek White Cabinetry, Granite Countertops, S/S Appliances with Custom Glass Backsplash, Large Island ideal for casual Dining or Entertaining! The Primary Suite is your private retreat-complete with Walk-In Closet, 5 Pc Ensuite featuring Heated Floors, Soaker Tub & Glass Enclosed Walk-In Shower, Second Bedroom also includes a Walk-In Closet & 3 Pc Ensuite, perfect for guests & family members. Your Backyard is a Pool Sized Lot, almost 1 Acre in Size the Lot features include a Lawn Irrigation System to keep your Landscaping Lush & Green! Living in Braestone means becoming a close-knit Family Friendly Community-with year round amenities: Scenic Walking Trails, Access to a working Farm where you can pick seasonal fruits & vegetables. Maple Syrup is also harvested On-Site! Snowshoeing/Skating Pond/Toboggan Hill, Baseball Diamond are @ your Convenience! This home just minutes from the Horseshoe Valley's Skiing, Golfing, Braestone Club, Biking Trails & The Luxurious Vetta Nordic Spa! (id:47351)
Bsmt - 74 Millhouse Crescent
Toronto, Ontario
Furnished Basement Two Bedrooms Apartment For Rent, Very Convenient Location, In East Scarborough On A Quite Crescent, Close To Schools, Parks, The Toronto Zoo, Centennial College & University Of Toronto, Supermarkets, Banks, Easily Accessible To Hwy 401, Ttc & Go Transit, Walking Distance To Trails Rouge National Park.Furnished Basement Two Bedrooms Apartment For Rent, Very Convenient Location, In East Scarborough On A Quite Crescent, Close To Schools, Parks, The Toronto Zoo, Centennial College & University Of Toronto, Supermarkets, Banks, Easily Accessible To Hwy 401, Ttc & Go Transit, Walking Distance To Trails Rouge National Park. (id:47351)
2210 - 33 Bay Street
Toronto, Ontario
Luxury Pinnacle Centre In Prime Location, Renovated And Upgraded Large One Bedroom + Den (660Sf + 111Sf Balcony) with Beautiful South Lakeview and Very Functional Layout, Den Can Be Used As 2nd Bedroom With Custom Sliding Glass Door, 30,000Sf State-Of-Art Pinnacle Club With Indoor Pool, Sauna, Party Room, Gym, Tennis, Squash, Mini-Golf, 24Hr Concierge, Steps To Union Station, Cn Tower, Rogers Centre, Harbour Front, Financial/Entertainment District & All Amenities (id:47351)
Unit 1 - 154 Robina Avenue
Toronto, Ontario
2 Bedroom, 1 bath lower level unit with ensuite laundry. Newly built 4 plex. Each offering bright open-concept living spaces, a sleek modern kitchen with stainless steel appliances, two generous bedrooms, a contemporary bathroom, and convenient in-suite laundry. Designed for maximum comfort and efficiency, every unit is equipped with its own furnace, air conditioner, and tankless hot water heater. Constructed with quality materials and enhanced soundproofing throughout, the building is ideal for long-term, low-maintenance ownership. Separately metered hydro and gas for each unit-keeping operating costs low and management simple. Perfectly situated in Toronto's sought-after Oakwood Village, residents are just steps to cafés, restaurants, shops, parks, and schools, with excellent access to St. Clair West transit and the Allen Expressway. (id:47351)
3202 - 30 Grand Trunk Crescent
Toronto, Ontario
High floor NW corner unit, unobstructed view of downtown Toronto landmarks - CN tower, Rogers Center, and of course, the Lake. Heart of Entertainment District, steps away to many famous attractions, CN tower, Scotiabank Arena, Convention Center, Ripley Aquarium, Roundhouse Park, Harbor front, etc. Walking distance to hot spots (PATH, Union Station, South Financial District, Shopping/Restaurants/Bars, and so much more). Highly sought-after unit with a split floorplan, one parking spot and one locker (both are conveniently located at the same level) are included, Hydro/heat is also included! Amazing Amenities Incl: Indoor Pool, Sauna, Gym, Rooftop Patio, Media Rm, etc. Extras: All Existing Light Fixtures, Window Coverings, Fridge, Stove, Microwave, Dishwasher, Washer, Dryer & Exhausted Fan.*For Additional Property Details Click The Brochure Icon Below* (id:47351)
4722 Ryerson Crescent
Niagara Falls, Ontario
This centrally located 1.5-storey home is just minutes from the Niagara River Parkway, restaurants, Clifton Hill, the casino, hotels, and offers quick highway access. The main level features a living room, dining room, kitchen with dinette area and walkout to the backyard, a bedroom or den, and a four-piece bathroom. The second level offers three bedrooms, most with hardwood flooring. A large covered front porch provides the perfect space for entertaining or enjoying your morning coffee. Ideal for first-time home buyers or as an investment property. (id:47351)
12 - 280 Goulard Road
West Nipissing, Ontario
Excellent opportunity! Why rent when you can live in this newer modular home. Beautiful bright one bedroom home with high ceilings, large windows, hardwood and ceramic floors, main floor laundry with 4 pcs bathroom and the well-appointed kitchen has been nicely finished. There is a 200 amp panel, hot water on demand, Venmar air exchanger and electric baseboard heat. Home is extremely well insulated, metal roof, sitting on metal piers with full insulated skirting around the home which lends well for storage space. The yard provides you with your own sitting area and green space, as well as a small private deck and large storage shed. The previous owner has designed the home with future expansion potential; entry from kitchen to future 12 x 16 addition which has been approved by the town all you need is the building permit. Multi Domaine Trailer Park is on city water and sewers with park fees of $480/month. Five minutes from downtown Sturgeon Falls and all it has to offer. See documents for application and utilities. (id:47351)
47 Bensley Lane
Hamilton, Ontario
Executively crafted luxury townhome in the heart of Hamilton, showcasing nearly $70,000 in premium builder upgrades and finished to the highest standards from top to bottom. This exceptional home features premium vinyl flooring, a sleek standing glass shower, and a stylish electric fireplace anchoring the main living space. The upgraded kitchen impresses with extended cabinetry, an open hood range, and Level 3 quartz countertops, seamlessly paired with a striking modern open-riser staircase. The main floor is thoughtfully equipped with a TV mount and HD TV, Google Nest thermostat, and existing window coverings, offering both comfort and convenience. The walkout basement presents outstanding future rental or in-law suite potential, adding versatility and long-term value. Step outside to a beautifully finished backyard featuring a cozy fire pit, ideal for entertaining or unwinding year-round. Located in a highly desirable neighborhood with an excellent walk score, this home is minutes from major highways, McMaster University, shopping centres, parks, banks, and restaurants, and is surrounded by top-rated schools-making it an ideal place to call home. (id:47351)
75 Baycliffe Crescent
Brampton, Ontario
Come & Check Out This Very Well Maintained End Unit Freehold Townhouse With Private Driveway. Comes With Walk-Out Finished Basement With One Bedroom & Full Washroom. Second Floor Features Spacious Family Room, Combined Living & Dining Room. Upgraded Kitchen Is Equipped With Quartz Countertop, S/S Appliances & Breakfast Area. Third Floor Features 3 Good Size Bedrooms & 2 Full Washrooms. Master Bedroom With Ensuite Bath & Walk-in Closet. Close To all Amenities: School, Park, Library, Transit & Walking Distance To Mount Pleasant Go Station. (id:47351)
4108 - 21 Rexdale Boulevard
Toronto, Ontario
"TURNKEY FRANCHISE BUSINESS Opportunity FOR SALE in Prime Etobicoke LOCATION (COSTCO and other big brand stores in the same Plaza) ; An incredible chance to own a fast-growing "Holy Shakes" franchise in one of the busiest plazas ; Fast growing franchisee ; Strategically located near Hwy 401, surrounded by Fully Residential Neighborhood ; Lots of foot traffic due to COSTCO customers ; Store Features A Dine-In Facility and an amazing Store Design, providing a Welcoming Atmosphere for Customers ; Exceptional Franchise Support ensuring smooth operations and Business Growth ; Approx 1500+ Sqft Retail Store ; Great Layout ; 20 seating inside ; Fully Equipped Kitchen, 9-feet Kitchen Exhaust Hood (can be expanded to 12-Feet) ; Walk-in freezer, Cooler & Dining Furniture Included ; Rent : $8500.40 (incl. TMI & HST) ; Lease Term: Existing 8.5 years + option to renew (for an additional 10-years) ; Royalty: 6%, Advertising: 2% " (id:47351)
2 - 209 Oxford Street
Orillia, Ontario
Spacious 3 bedroom, 1 bath apartment at the corner of Oxford and Regent St. This 2nd floor unit is nice and bright with plenty of windows and a walk out from the kitchen to a private deck. The kitchen has a breakfast bar and is combined with the living room. The bonus room could work well as office, study space or storage. The shared coin operated laundry is on the main floor, just down a short flight of stairs. 1 parking spot is included with the unit. This is a great location with 2 elementary schools and a secondary school within a 10 minute walk. Recreation facilities are also close by with the Brian Orser arena within a 15 minute walk. The unit is vacant and easy to show. This property is professionally managed by A.G. Secure Property management. The application to lease must be submitted to A.G. Secure Property management along with required documents. (id:47351)
Upper - 55 - 1131 Sandhurst Circle
Toronto, Ontario
Welcome to this fully upgraded 3-Bedroom END UNIT townhouse in the desirable Agincourt North community. The property features New Kitchen W Quartz Countertop & Under Mount Sink, Led Pot Lights & Crown Mounding Throughout Main Floor, Professionally Finished Washroom W Massage Shower. **Premium Location** Steps from Woodside Square Mall and highly-rated schools (Public & Catholic). With the TTC at the corner and the 401 minutes away. A perfect mix of quiet family living and city convenience. **All utilities included** (id:47351)
1703 - 1435 Celebration Drive
Pickering, Ontario
Welcome To Universal City in Pickering! Ideal Location With Direct Walking Access to Pickering GO Station and Pickering City Centre Mall. Walk to The Beach at Frenchman's Bay Marina And Other Great Amenities including Cineplex, Shops, Grocery, Restaurants & Much More. Brand New Never Lived In 2 Bedroom, 2 Full Baths, Modern Luxury Condo With Lot Of Amenities. The BEST Location In The Heart Of Pickeing. Modern Finishes and New Appliances. Tons of Natural Light With Large Windows and Balcony. Close To Parks & West Shore Community Centre, Sports Field Arena & Hwy 401. (id:47351)
627 - 150 Logan Avenue
Toronto, Ontario
Brand new never lived in 3 bedroom 1050 sq. ft. unit at Wonder Condos - Leslieville's newest hard loft conversation project and the 'it' building to be in. This unit features 700 sq. ft. of wrap around terrace space with unstructured views. The terrace features gas and water lines. You can have your own BBQ on your terrace and create an urban garden. Windows in all the bedroom. 9 ft ceilings. Only minutes to the best section of Queen St. E with public transit, tops restaurants, bars and Jimmie Simpson Park and recreation facility. This suite is perfect for a work from home couple with multiple options for home offices or for someone with a growing family. (id:47351)
Basement - 1015 Walton Boulevard
Whitby, Ontario
Beautifully renovated and thoughtfully designed this oversized one bedroom basement apartment is perfect for triple "A" tenants with strong credit and solid income who want comfort style and convenience. Enjoy an open concept kitchen and family room that makes entertaining easy relaxing effortless and snack runs to the fridge dangerously convenient while you catch your favorite show. The spacious bedroom pairs perfectly with a modern four piece bathroom plus parking and access to a large backyard ideal for summer BBQs and warm evenings outdoors. Located minutes to Highway 401 the GO Station restaurants shops and all local amenities this one truly checks every box. There is simply no comparison here. Call your agent book a showing and make it yours before it's gone. Let's go! (id:47351)
29 Rodarick Drive
Toronto, Ontario
Bright Studio Basement Apartment with Private Entrance - Port Union Welcome to this bright and modern studio basement apartment with a private, separate entrance, located in the highly sought-after and family-friendly Port Union community. Thoughtfully updated and filled with natural light, this space offers comfort and convenience without the typical basement feel-ideal for a single professional or a couple. Features & Highlights: Brand new kitchen New stove, oven, and refrigerator Plenty of natural light throughout Quiet, safe, family-oriented neighborhood Location Perks:5-minute drive to grocery stores, banks, and daily essentials Quick access to Highway 401 and Highway 2TTC bus routes nearby Easy access to Scarborough GO and Guildwood GO Stations10 minutes to Port Union Waterfront15 minutes to Scarborough Bluffs Close to University of Toronto Scarborough and Centennial College Additional Details: Private, separate entrance No pets Perfect for tenants seeking a comfortable home in an excellent location with outstanding transit and highway access. (Utilities 30%) (id:47351)
1122 - 543 Richmond Street W
Toronto, Ontario
Step Into Urban Sophistication At 543 Richmond, A Sleek, Nearly - Brand New Building in the heart of Toronto's Coveted Fashion District. Enjoy Breathtaking, Unobstructed Views Of The CN Tower From Your Private Space. Unit Features 2 Bed, 2 Bath W/ Balcony. S/E Exposure. Steps From The Entertainment District & Minutes From The Financial District. Building Amenities Include: 24hr Concierge, Fitness Centre, Party Rm, Games Rm, Outdoor Pool, Rooftop Lounge W/ Panoramic Views Of The City +More! (id:47351)
507 - 8 Mercer Street
Toronto, Ontario
Welcome to "The Mercer". This 1 Bedroom + Den Suite Features Designer Kitchen Cabinetry With Stainless Steel Appliances, Stone Countertops & a Breakfast Bar. Bright High Floor-To-Ceiling Windows With Hardwood Flooring Throughout. A Spacious Sized Master Bedroom With a Mirrored Double Closet. This location is in the heart of the best that Toronto has to offer! Literally - Walk Score of 98, Transit score 100, Bike score 90! Steps To The Underground P.A.T.H., City's Finest Restaurants, Sports/Concert Venues, Lounges & Theatres On King St. West, The Financial & Entertainment Districts. The Building Features a 24hr Concierge, visitor parking, fitness center, hot tub, sauna, media room, outdoor terrace, and party room. 1 secure underground parking spot and locker included. Functional open concept plan. Den large enough to use as a dining room! Upgraded and high end engineered flooring throughout (as-is). The spacious living and dining areas seamlessly blend, leading to a generous yet private balcony-perfect to enjoy your favorite morning home brew! The upgraded Hollywood kitchen is truly the heart of the home. Featuring an eat in extended layout, enlarged centre island with breakfast bar, neutral quartz countertops and backsplash, upgraded lighting, and a separate laundry room. Large primary suite! (id:47351)
4706 - 832 Bay Street
Toronto, Ontario
Fully Renovated. This High Demand Luxury condo has It All! Spectacular Unobstructed Se Views Of The Downtown Skyline & The Lake. One Of The Best Layouts In The Building With No Wasted Space. Huge Den, Brand New Hardwood Flooring Throughout, Floor To Ceiling Windows, 9' Ceilings, Gourmet Kitchen With Granite Counters & S/S Appliances. Modern Finishes & A Large Balcony. Come See How The City Looks Like From The 47th Floor. Den has been opened to the living room. Property is vacant now and pictures have been used from Archive. (id:47351)
8 - 4 Benson Avenue
Mississauga, Ontario
Bright and spacious 2-bedroom apartment in the heart of Port Credit, just steps from the lake, shops, and GO Station. Fully renovated about five years ago with new flooring, modern finishes, and a newer A/C unit. The kitchen features stainless-steel appliances - stove, fridge, dishwasher - plus an in-suite washer and dryer for added convenience. Enjoy open-concept living, abundant natural light, and the relaxed coastal feel of Port Credit's most desirable neighbourhood. A perfect home for professionals or couples seeking style, comfort, and walkable convenience. Parking $100/month extra. One small, harmless pet allowed. NOTE: Photos have been virtually staged. (id:47351)
3110 - 385 Prince Of Wales Drive
Mississauga, Ontario
Gorgeous 1+1 Bed 1 Bath Unit With Soaring View Of Downtown Mississauga! Located In The Luxurious Chicago Building In The Heart Of Square One. Stainless Steel Appliances, Newer Laminate Flooring. Walking Distance To Square One, Restaurants, Transit, Major Highways, Public Library, And Sheridan College! (id:47351)
30 - 6780 Devand Drive
Mississauga, Ontario
This sale offers a rare opportunity to acquire a fully equipped recording and broadcasting studio with complete professional infrastructure ideal for music production, podcasting, livestreaming, and TV or radio broadcasting with low rent. The space, previously operated by Go Live TV a Christian online channel, is being sold for its assets and setup only - not the brand. Perfect for music producers, podcasters, digital media companies, creative agencies, or investors, this turnkey facility features sound proof recording rooms, advanced audio-visual systems, and adaptable studio space ready for immediate use. Whether you're looking to expand your media operations, start a new entertainment venture, or establish a high-quality production studio with, this opportunity provides a solid foundation in a growing content-driven industry. (id:47351)
3904 - 50 Absolute Avenue Se
Mississauga, Ontario
Stunning Condo Apartment In Mississauga's Award Winning Marilyn Munroe Building. Features State Of The Art Amenities & Within Walking Distance To Everything. Views Of Lakeshore, Cn Tower & Lots Of Natural Sunlight. Very Large Balcony W/Access From Both Liv/Rm And Bedroom! (id:47351)
450 Tilt Point
Milton, Ontario
Welcome to this beautiful 4-bedroom, 3-bath detached brick home offering over 2,567 Sq Ft of living space in one of Milton's most desirable neighbourhoods - Scott! Set on a no-sidewalk lot with a spacious driveway and a double door entry, this property combines comfort, functionality, and an unbeatable location for growing families. Inside, you'll find 9 ft ceilings on the main floor, a bright and inviting layout with separate living and dining areas, and a cozy fireplace in the living room. The home also features a huge family room with soaring 12 ft ceilings, creating an open and airy gathering space for everyone to enjoy. The unfinished basement provides endless possibilities - whether you envision an in-law suite, rental unit, or dream recreation space, the choice is yours. Located close to Milton Hospital, top-rated schools, parks, recreation centres, and public transit, this home offers everyday convenience within a vibrant community. An exceptional opportunity for upsizers, downsizers, or families ready to settle in a prime neighbourhood. Don't miss the chance to make this wonderful home yours. Property being Sold in "As Is, Where Is" Condition. (id:47351)
42 Emeline Crescent
Markham, Ontario
Desirable Markham Village On A Spacious Executive Home Closed To 3000 Sf, No Sidewalk! Freshly Painted, Renovated With Upgraded Kitchen W/Granite Counter-Top, Large Ensuite-Master Bedroom With Walk-In Closet, Renovated Open Concept Basement Full Of Pot Lights, Great Size Rooms Throughout, Formal Living Room, Sep. Dining, Excellent Location, Minutes To Schools, Parks, Go Train Station, Hwy 407 (id:47351)
