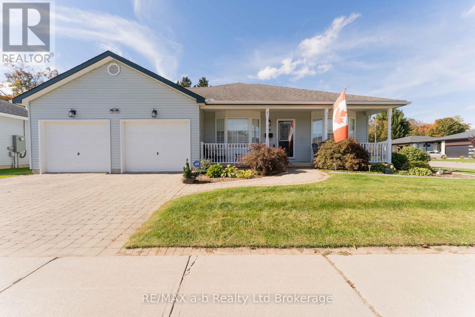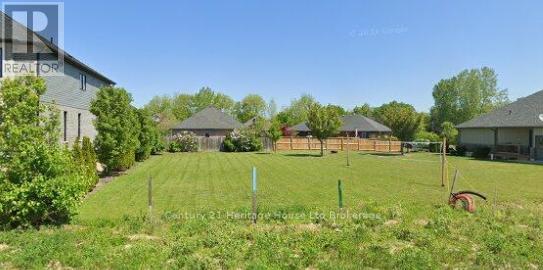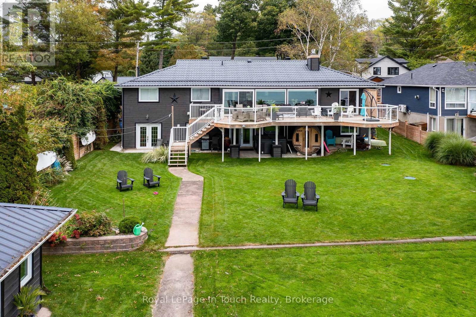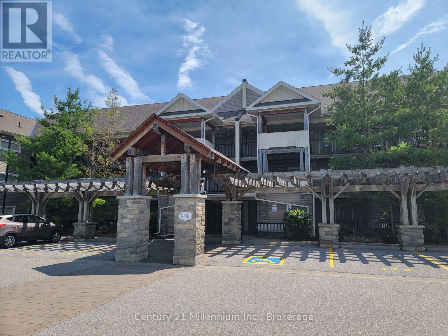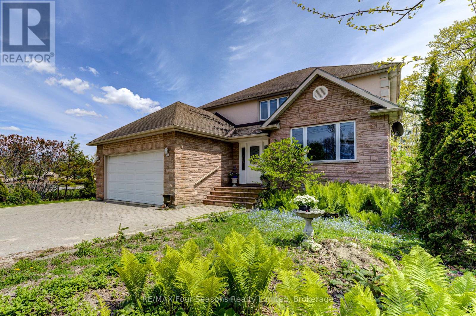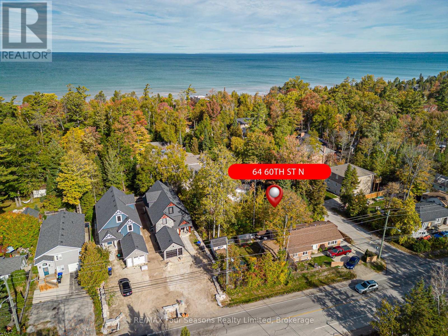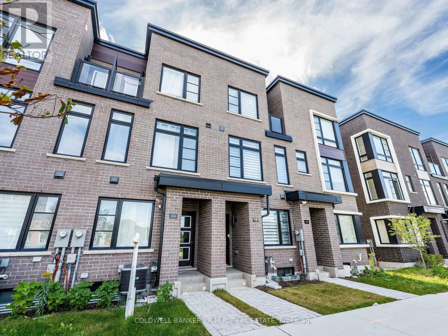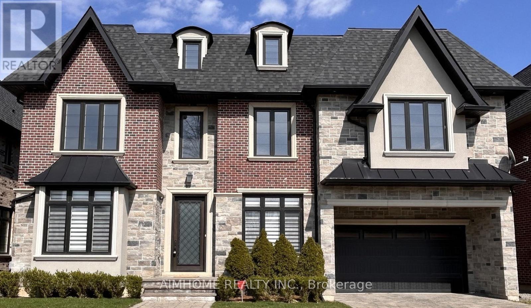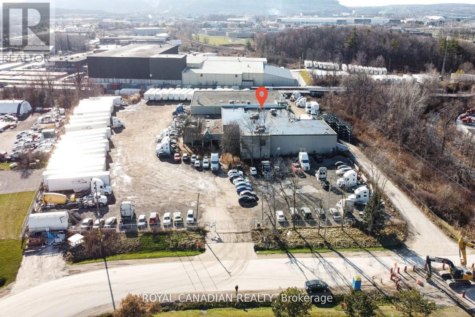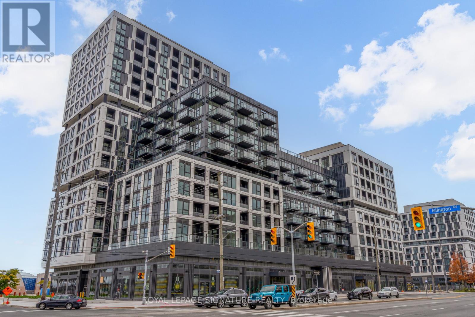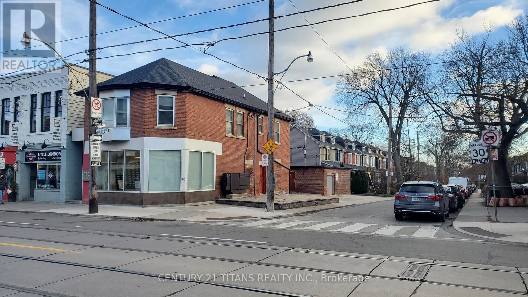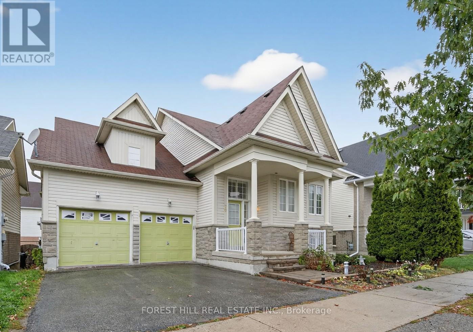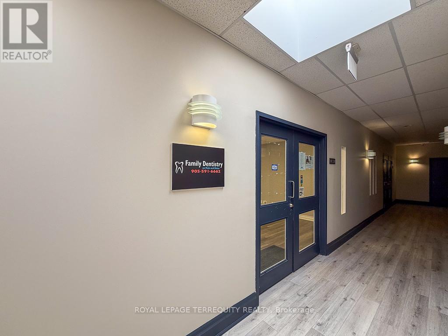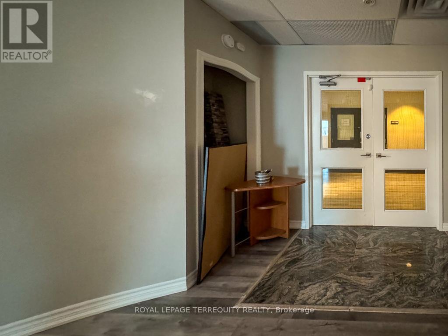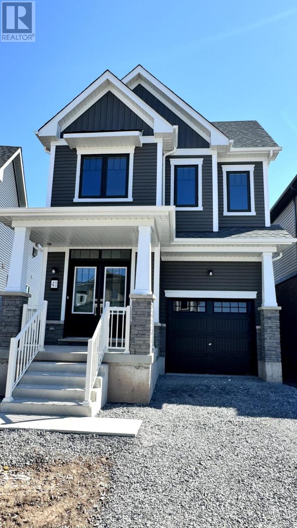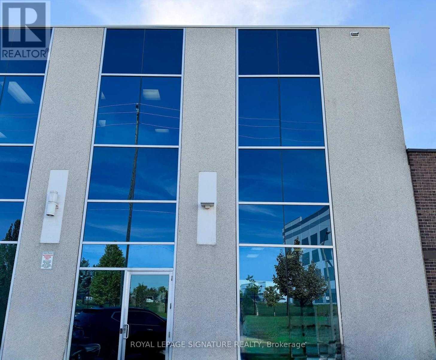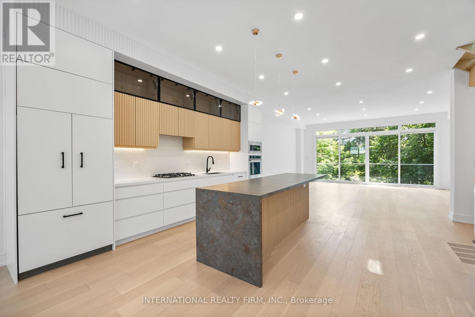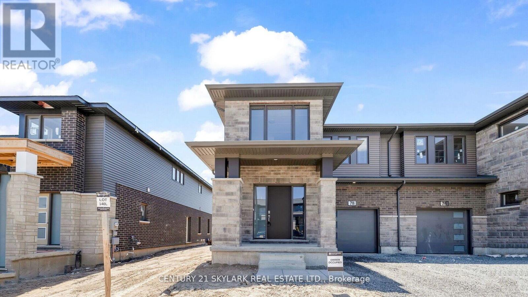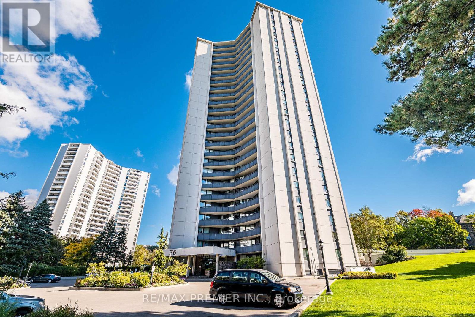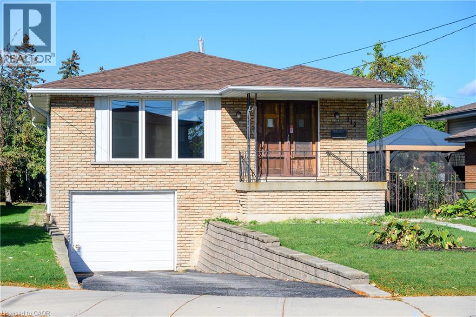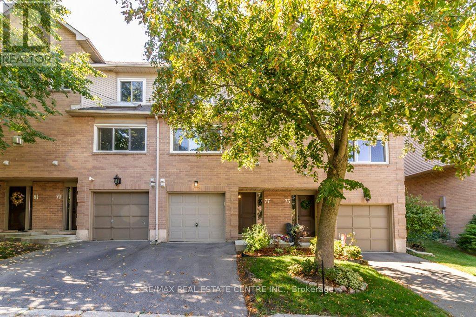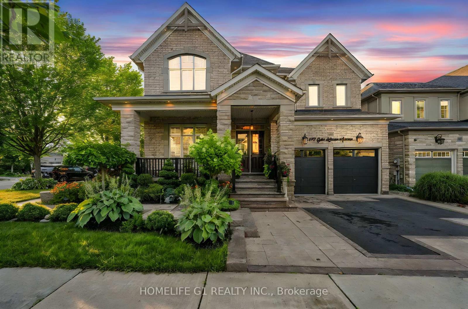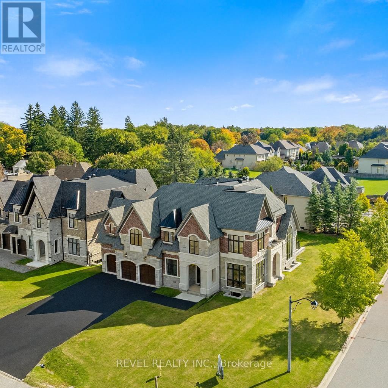23 Armstrong Drive
Tillsonburg, Ontario
Absolutely stunning bungalow in the sought-after Hickory Hills Adult Community! This show-stopping home offers over 1,600 sq. ft. of beautifully maintained living space on the main level, plus a partially finished basement for added comfort and versatility. From the moment you step onto the large covered front porch, youll be impressed by the spacious and welcoming layout. The formal dining room sits just off the kitchen, which offers ample cabinetry and space for a cozy eating area. The bright living room at the back of the home features two large windows and French doors leading to a gorgeous four-season sunroom the perfect spot to relax year-round. Step outside to enjoy the covered deck with canopy, ideal for peaceful mornings or entertaining friends. Set on a private corner lot, this home offers wonderful privacy and charm. The primary bedroom includes generous closet space and a beautifully updated 3-piece ensuite, while the second bedroom enjoys cheater access to the main 4-piece bath. Convenient main floor laundry is located just off the highly sought-after two-car garage. The lower level extends your living space with a finished recreation room, 2-piece bath, and plenty of storage. Enjoy the incredible lifestyle Hickory Hills has to offer complete with a community centre, pool, organized activities, and more. This is adult living at its finest! (id:47351)
6 Sycamore Drive
Tillsonburg, Ontario
Build your dream home in upscale Oak Park Estates Subdivision! 52 x 114 ft lot and the "Special Services Levy" of $60,751.06 has been paid in full! This lot is located near schools, walking trails and parks. Quick close is available. (id:47351)
8 Tiny Beaches Road S
Tiny, Ontario
Here is your unique opportunity to own a pristine waterfront on the highly desirable shores of Georgian Bay in Tiny Township. Enjoy the stunning views of the bay and the majestic westerly sunsets, while also overlooking the ski hills of Blue Mountain. This 5-bedroom, 3-bathroom bungalow includes a fully equipped and ready to move into in-law suite with walkout to a beautiful, manicured lot and steps to the sandy beach. Modern features, a beautiful upper deck, and lower patio makes this property perfect for outdoor living yet close to the conveniences of restaurants, stores, and a park, that are within walking distance. 84 ft Ambulatory Water's Edge and almost 300 ft deep lot with a beautiful view of Georgian Bay from most of the house. There is plenty of room for the weekend toys in the heated double car garage and storage building with this gem. Don't miss this great opportunity and amazing value, you won't be disappointed. (id:47351)
208 - 10 Brandy Lane Drive
Collingwood, Ontario
All inclusive ski season rental. This 3 bed 2 bath corner unit has 2 balconies providing outside space to relax and BBQ. This bright and spacious unit has a south and west exposure ensuring great light penetration for the living space. Freshly painted. Access to year round heated pool and exercise room. Entertain your friends in the open concept living space in front of the gas fireplace. Make this your winter destination. (id:47351)
243 River Road E
Wasaga Beach, Ontario
This amazing custom built home is located just on the periphery of the Stonebridge development. The river is across the street and at the rear of the property is the Silhouette Trail. It is an easy walk to Beach Area 1. The home has granite counter tops, wood flooring throughout, as well as crown molding on the main and the second level. There is approx. 3000 sq. feet living space above grade as well as separate outside entry for potential in law suite. (id:47351)
Pt Lt 128 See Legal Des. 60th Street N
Wasaga Beach, Ontario
RARE FIND! North Side of Mosley! Steps to Prime Beach! Spacious 59 x 107 ft Lot in a Highly Desirable Wasaga Beach WEST End Location~ Water and Sewer at the Lot Line and Paid in Full. Build your dream home just steps from the pristine sandy shores of Georgian Bay! This exceptional lot offers the perfect balance of nature, privacy, and convenience. Whether you're envisioning a year-round residence, weekend getaway or Four-Season Family Cottage, this property checks all of the boxes. Embrace the lifestyle of Wasaga Beach and all that Southern Georgian Bay has to offer. Community Highlights~ Worlds Longest Freshwater Beach with Magical Sunsets, modern library/ arena complex, YMCA, Future home of Costco, hiking/ biking trails, shopping, dining, skiing, golf, boating and all water sports! Close proximity to Historic Downtown Collingwood, Iconic Blue Mountain, Wineries and Waterfalls! Live your best life and create memories to last a lifetime. (id:47351)
136 Brockley Drive
Toronto, Ontario
Step into this newly built three-storey townhome by Madison Group. With 1,787 square feet of stylish living space which boasts 4 spacious bedrooms and 4 bathrooms. Located in Scarborough just minutes from the 401. The ground level is where you'll find the 4th bedroom, full bathroom, laundry room & access to the garage. Upstairs, step into an open concept kitchen & family room which leads out to a balcony/patio. The kitchen is equipped with stainless steel appliances and finished with quartz counters & backsplash. Down the hallway is the open concept dining & living room. The third floor you'll find a primary bedroom with an ensuite bathroom and walk in closet, a bedroom with a balcony and a spacious third bedroom. Located just steps to Bendale Thomson High School and Donwood Park Public School and a FreshCo around the corner, and places of worship are within walking distance. You can find some of the best restaurants on Lawrence Avenue minutes away. Commuting is quite easy with quick access to the DVP and Hwy 401. This is the perfect home for families or professionals seeking a vibrant, family-friendly neighborhood. (id:47351)
Bsmt - 25 Payson Avenue
Vaughan, Ontario
Absolutely gorgeous 2-bedroom basement apartment with entry through the garage, located in the highly sought-after Thornhill neighbourhood. Featuring beautifully renovated modern style kitchen, bathroom, and private laundry room. Bright and Spacious. The landlord's family lives upstairs and prefers quiet and clean tenants. Conveniently situated close to bus stops, supermarkets, Centerpoint Mall, shops, and restaurants. Appliances include: S/S Fridge, Stove, Rangehood, Dishwasher, Microwave, Washer&Dryer. (id:47351)
490 Mcgeachie Drive
Milton, Ontario
A portion of (10,000 sq. ft.) building, along with excess land of M2-zoned land, is an ideal accessible for a cross-docking and drive-in doors, warehouse with extra parking available for lease. Ideal place for truck transportation or warehousing. The property offers ample outdoor storage space and is suitable for truck trailer parking, heavy equipment storage, truck trailer repairs, cold storage, and more. Additionally, the property is equipped with heavy power and sprinklers. Conveniently located with easy access to major routes, including the 401 and Hwy 25. (id:47351)
314 - 1007 The Queensway Avenue
Toronto, Ontario
Stunning Brand New 3-Bedroom, 2-Bath Condo At Verge East, Perfectly Located In A Highly Desirable Etobicoke Community. Offering 907 Sq. Ft. Of Well-Designed Living Space, This Modern Suite Features Upgraded Finishes Throughout, Including Laminate Flooring, A Stylish Kitchen Island, And Built-In Stainless Steel Appliances. Enjoy The Convenience Of A Parking Spot Equipped With An Ev Charger And An Included Storage Locker. Nestled In A Vibrant, Family-Friendly Neighbourhood Close To Downtown Toronto, With Easy Access To Transit, Shopping, Dining, And Recreation At Queensway Park. Excellent Transit Connections On The Queensway Provide Quick Access To Islington Subway Station In Just 12 Minutes. (id:47351)
1043 Gerrard Street E
Toronto, Ontario
Prime retail space on the corner lot! High traffic and great exposure area. TTC access and minutes to downtown. Unit has been fully renovated and ready for use. Approximately 1,800 sq ft including full size basement. Multiple uses. Perfect space for Real Estate office, Lawyer, Medical, general office space, etc. - Corner unit in high traffic area in Leslieville, dual parking with double garage door. Finished basement (841 sq ft) (id:47351)
70 Diana Way
Barrie, Ontario
Step into this inviting 4 bedroom, 3 bathroom raised bungalow that's filled with warmth and charm. The main floor offers 2 bedrooms, 2 bathrooms with gleaming floors, pot lights and tons of sunshine. The bright, easy-flow open concept layout that makes everyday living a joy. Downstairs, you'll find 2 more bedrooms with a large recreation room, perfect for family, guests, or creating a cozy hobby or office space as well as a convenient walk-out to the backyard. The private yard is a true retreat, whether you're enjoying a cup of coffee on a quiet morning, watching the kids play, or hosting a relaxed summer barbecue. Tucked in a friendly community with just a short drive from the beach, this home offers the simple pleasures of small-town living with the added bonus of sandy shores just a short drive away. Whether you're looking for your first family home, a comfortable downsizing option, or a weekend getaway, this bungalow is ready to welcome you. (id:47351)
203 - 5402 Main Street
Whitchurch-Stouffville, Ontario
Second-floor professional office located at the western gateway of Whitchurch-Stouffville, one of York Regions fastest-growing communities. Just minutes from Highways 404, 407, and 48, the building offers excellent accessibility for both local and regional patients, with two stairwells connecting north and south parking lots for convenient entry. Inside, the unit features a spacious reception and waiting area, one private office, a dedicated open cleaning/preparation/service space, and a fully enclosed dental operatory with rough-ins ready for equipment installation. Two additional private rooms provide flexibility for specialty services or future expansion. With thousands of new homes in the surrounding neighborhoods, demand for healthcare and dental services continues to rise. An all-inclusive lease with no T.M.I. ensures cost certainty, while a planned elevator installation will further enhance accessibility. A prime opportunity for dental or healthcare professionals to establish or expand their practice in a thriving, high-growth community. (id:47351)
201 - 5402 Main Street
Whitchurch-Stouffville, Ontario
Second-floor professional office unit located at the western gateway of the rapidly growing town of Whitchurch-Stouffville. Just minutes from Highways 404, 407 & 48. Situated next to the stairwell for easy access, this well-laid-out unit features 5 private offices/rooms, ideal for medical, legal, consulting, or other professional use. Located in a major residential growth area with rising demand for local services. All-inclusive lease - no T.M.I. Elevator installation planned to enhance future accessibility. A smart choice for professionals looking to establish or expand in a thriving community. (id:47351)
41 Canvas Crescent
Welland, Ontario
Discover this stunning, brand new 4-bedroom, 3-bathroom detached home located in the highly sought-after Empire Canals community. Built by Empire Communities, this elegant residence showcases a grand double-door entrance, modern design, and spacious interiors filled with natural light all in an exceptional location near the Welland Canal, Niagara Falls, and top local amenities. Step inside to find 9 ft ceilings, hardwood flooring, and large windows that create a bright and welcoming atmosphere. The modern kitchen offers a large island, ceramic tile flooring, and stainless steel appliances, making it perfect for family meals and entertaining. Upstairs, youll find 4 generous bedrooms, including a primary suite with a spacious walk-in closet and a luxurious 4-piece ensuite. Additional conveniences include a second-floor laundry room, direct garage access, and a walkout from the living room to the backyard. The no-sidewalk driveway allows for parking up to 2 cars comfortably. Ideally located just minutes from Niagara College, shopping, restaurants, parks, schools, and scenic trails, this home offers the perfect blend of comfort, convenience, and contemporary living. (id:47351)
240 Bartor Road
Toronto, Ontario
Newly renovated main level office/retail space in North Yorks 400/Finch corridor. Open layout area, fresh paint, carpet, lighting. Shared washrooms. Ideal for retail, office, or e-commerce related pick up businesses with quick Hwy 407/400 access. (id:47351)
19 Ivy Avenue
Toronto, Ontario
Modern Architect-Designed Home - 3400 SqFt | 3400 sqft (2550 sqft above grade, 975 sqft at/below grade) with open-concept main floor, 10ft ceilings, abundant natural light from south-facing backyard | Contemporary kitchen with waterfall counters, built-in appliances, seamless modern design | 20x8ft deck with glass railings, unobstructed south-facing views of lush, tree-filled landscape | Second floor with 9ft ceilings, 4 spacious bedrooms, 2 ensuites, custom built-in closets | Walk-out basement with 12ft ceilings, 290sqft light-filled bonus room with 16x10ft glass wall, ideal for guest suite or rental (kitchen rough-ins included) | Private garage with direct home access, convertible to separate basement entrance | Quiet, one-way street in vibrant neighborhood with unique coffee shops, local chocolate factory, Michelin Guide breakfast spot, cozy brewery | Steps to mall, Woodbine Beach, streetcar to downtown Toronto | Within Blake Street Jr. PS, Duke of Connaught Jr. & Sr. PS, Riverdale CI, Danforth CTI catchment | Disclosure: Listing Agent is related to one of the Sellers (id:47351)
78 Acacia Road
Pelham, Ontario
Semi-detached 2 story, single garage house located in the heart of Fonthill. Main house available for rent. This modern home features 4 bedrooms and 3.5 Bathrooms.The main level offers a spacious living area, a breakfast nook, an open-concept kitchen with upgraded cabinets and stainless steel appliances, laminate flooring, a walkout to the backyard, and convenient garage-to-home access. The upper level includes a large master bedroom with a 4-piece Ensuite and a large walk-in closet, three additional spacious bedrooms. 3 bedrooms have Ensuite bathrooms. and a convenient second-floor laundry room. Large Windows throughout the home allow natural sunlight to create a bright atmosphere. Enjoy easy access to all of Niagara's top attractions, as well as Hwy406, the QEW, and other major routes, making travel effortless. Walkout to the backyard, and convenient garage-to-home access. This home is also close to grocery stores, banks, Niagara College, Brock University, Hospitals, schools, and parks. Additional convenience includes one garage parking spot and two driveway parking spots. Basement unit not included. (id:47351)
2308 - 75 Graydon Hall Drive
Toronto, Ontario
Bright & Spacious Living Awaits! This beautifully maintained condo is filled with afternoon & evening natural light and offers breathtaking sunset views from the oversized balcony. 2 Large Bedrooms + Den/3rd Bed Room with Ensuite Laundry Room, converted 2 washrooms into 1 large washroom with jacuzzi bath, 2 Parking Spots + 1 Locker sitting on a 4 Acres of Manicured Greenspace with seating areas & BBQs Condo Lifestyle Perks: Concierge & 24-Hour Security His & Hers Separate Gyms + Sauna Party Room & Visitor Parking Daily Cleaners for pristine common areas Steps to Betty Sutherland Trail Park for walking & biking Quick Access to DVP/401, Fairview Mall & Shops at Don Mills. A rare opportunity to enjoy both city convenience & resort-style living! Just Move In and Enjoy. A Must See Condo!!! (id:47351)
207 Thorold Road N
Welland, Ontario
This Freshly painted five bedroom bungalow, might be the one for you! This home features a cozy living room/dining room that offers lots of natural light to fill the room and a stunning gas fireplace. Main floor has two bedrooms, one which has a large patio walkout to raised deck. Main level also has a four piece bath and spacious kitchen which has access to the garage. Additional upper level loft to be used as a bedroom or office. Finished lower level with possibilities awaiting for your imagination. With two large bedrooms, bathroom, and laundry room. Entertaining with family and friends in your backyard oasis with above ground pool, large patios and a fully fenced yard. This cozy bungalow is conveniently located in the heart of Welland close to all amenities, schools, shopping, trails along Welland canal and beautiful Chippewa park. (id:47351)
112 Purdy Crescent
Hamilton, Ontario
Welcome to 112 Purdy Cres. This solid well-built raised bungalow is over 1100 sqft plus over 800 sqft of mostly finished basement with a side door lending the possibilities of an in-law suite. The home features 3 bedrooms 1.5 baths and 2 kitchens. This central mountain location, just off of Upper James St and Hester St, is minutes away from the Lincoln Alexander Parkway, schools, shopping and many other amenities. This home is waiting for your personal touches to make your own or can be an awesome investment property. Some updates include: shingles replaced last year, main floor windows approximately 7 years ago and the furnace and air conditioning have been updated as well. Act fast! (id:47351)
77 - 26 Moss Boulevard
Hamilton, Ontario
Spacious two-storey condominium townhouse in the Livingstone Lane community. This home offers 3 bedrooms, 2.5 bathrooms, andapproximately 1,780 square feet of living space. Modern, open concept living room and dining room leads to a kitchen with lots of storage andisland to maximize the space and ideal for entertainment. Backyard offers private oasis backing onto a ravine, ideal for relaxation. Proximity toparks, public transit, schools, and places of worship. Close to Dundas Valley Conservation Area, Webster's Falls, and Tew's Falls (id:47351)
197 Gar Lehman Drive
Whitchurch-Stouffville, Ontario
Welcome to this extraordinary executive home, perfectly situated on a premium cul-de-sac in the Prairewood enclave built by Sorbara. Offering 5,200 sq. ft. of exquisitely finished living space, this residence blends timeless elegance with thoughtful upgrades, creating the perfect setting for both comfortable family living and effortless entertaining. The exterior makes a striking first impression with a professionally manicured lawn, upgraded porch, interlocking stone driveway and walkway, and a full 6-zone in-ground sprinkler system** that keeps the property lush and green. Inside, the main floor boasts smooth ceilings throughout and an impressive 10-foot coffered ceiling, creating an open and airy feel. A dedicated office/library with a powder room offers a quiet space for work or study. The chef-inspired kitchen is a true showpiece, featuring crown moldings, upgraded cabinetry, a 6-burner gas cooktop with marble backsplash and pot filler, Jenn-Air built-in appliances (microwave, oven, dishwasher), a wine cellar, and a large island perfect for gatherings and entertaining. Upstairs, youll find 9-foot ceilings, five generously sized bedrooms, and three beautifully designed bathrooms, including a luxurious primary suite. The finished basement with 9-foot ceilings is an entertainers dream, complete with two additional rooms, a full bathroom, a second full kitchen, and a built-in theatre system perfect for hosting guests or creating a private retreat for extended family. Outdoor living is elevated with a covered deck featuring tile flooring, providing an incredible space to host friends and family. The backyard is professionally landscaped and designed to impress. Additional highlights include California shutters throughout, a 2-car garage, 51-foot frontage, and end-of-street privacy a rare combination that delivers both curb appeal and tranquility. This exceptional home truly has it all. You have to see this property to appreciate everything it offers! (id:47351)
53 North Street
Whitby, Ontario
Discover modern luxury at 53 North Street, a brand-new custom-built residence offering approximately 7,500 sq. ft. of refined living space in one of Brooklin's most desirable enclaves. Perfectly positioned on a premium corner lot surrounded by estate homes, this property blends architectural elegance with modern functionality offering the rare opportunity to move into a newly built luxury home without the years of planning and construction. Inside, soaring ceilings, floor-to-ceiling windows, and exquisite herringbone hardwood flooring create an atmosphere of sophistication and light. Every detail has been thoughtfully curated, from custom millwork and designer cabinetry to seven luxury bathrooms featuring premium finishes and fixtures. The main level showcases a chef-inspired kitchen with high-end appliances and exceptional design flow into spacious living and dining areas, ideal for both entertaining and everyday comfort. Upstairs, you'll find four spacious bedrooms including a grand primary retreat with a walk-out balcony, spa-inspired ensuite, and an impressive custom walk-in closet. The fully finished lower level offers high ceilings, a soundproofed home theatre, a dedicated home gym, and a private nanny suite with a full bath. A full smart-home system, integrated speakers, and a hardwired security network provide comfort and peace of mind throughout. Completing this exceptional property is a triple-car garage and a blank-canvas exterior awaiting your personal landscaping vision the perfect opportunity to design your dream outdoor oasis. (id:47351)
