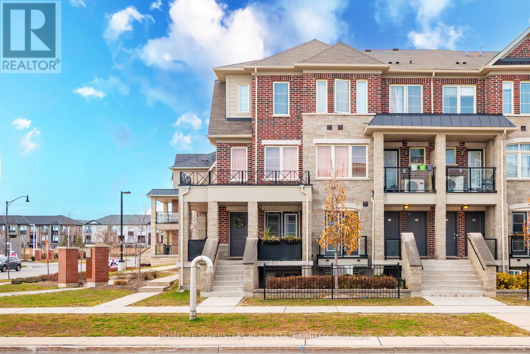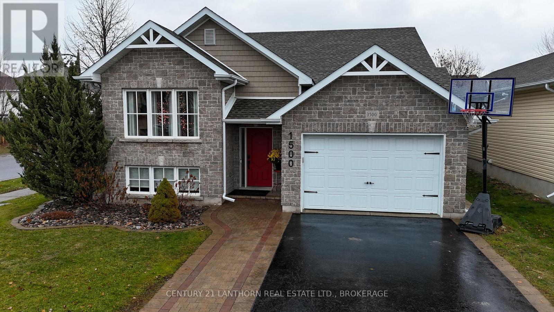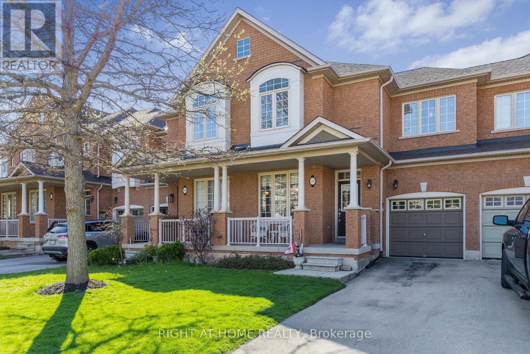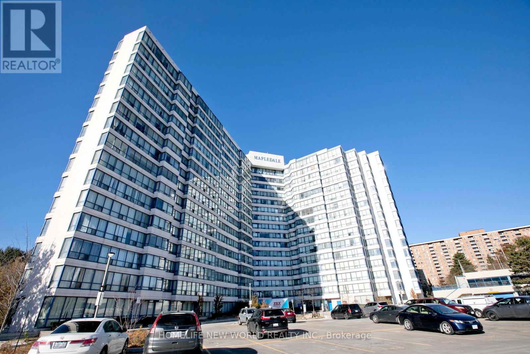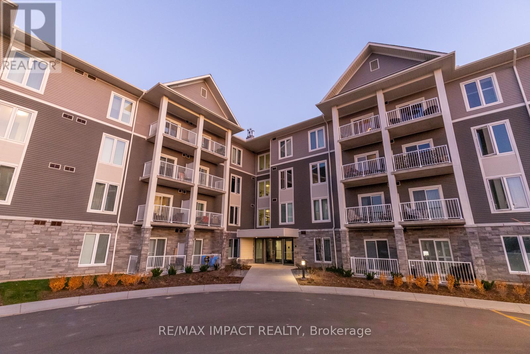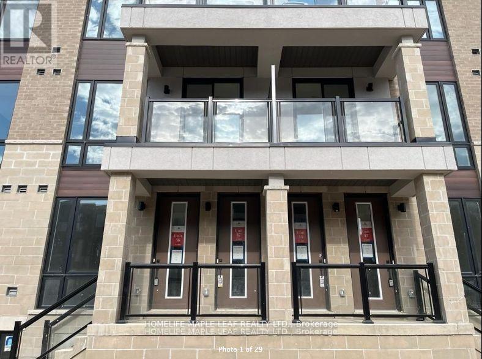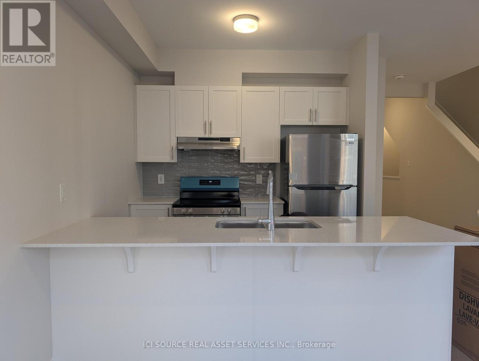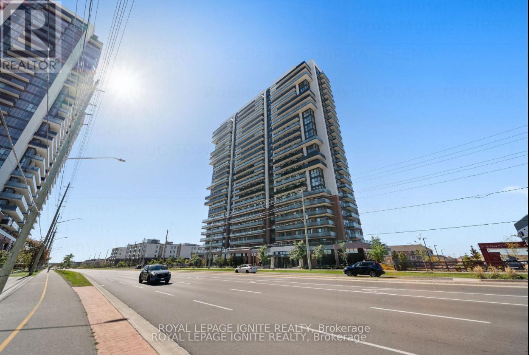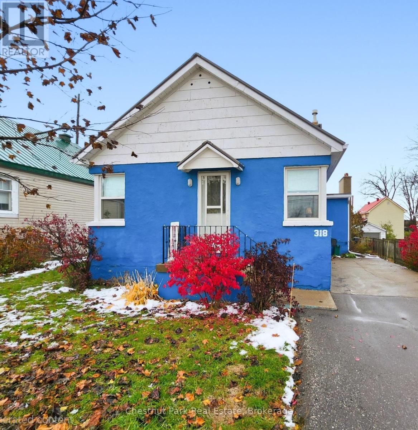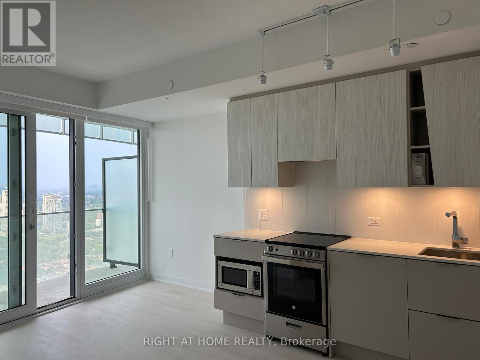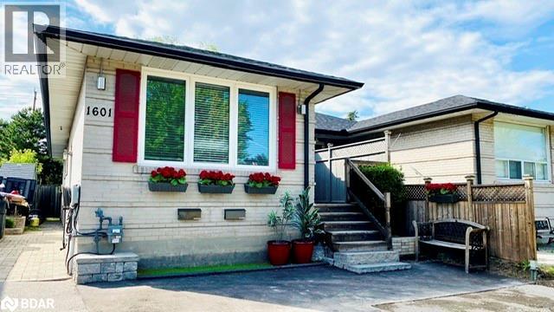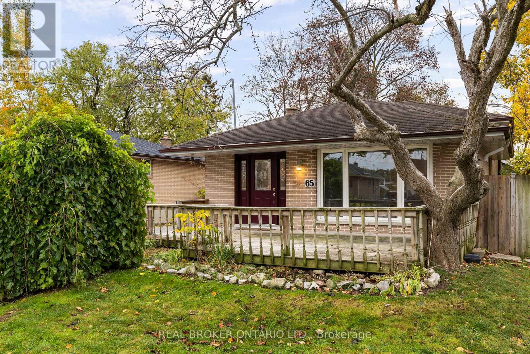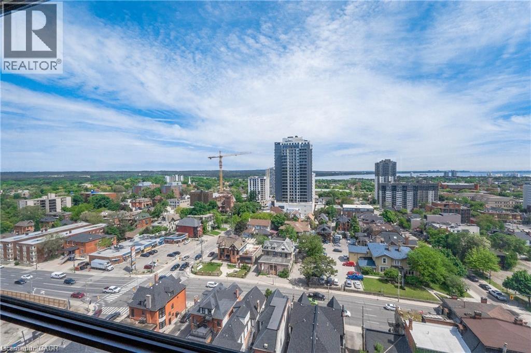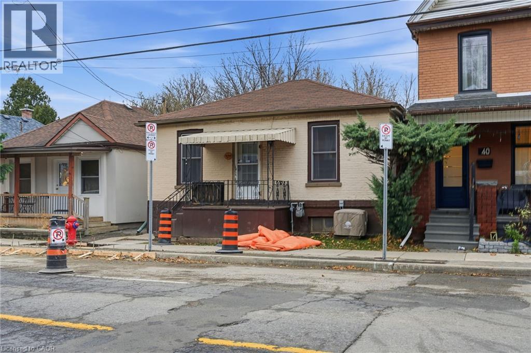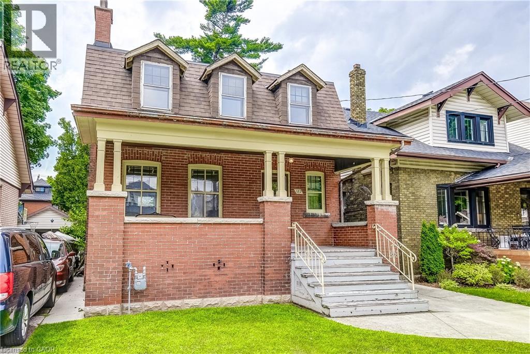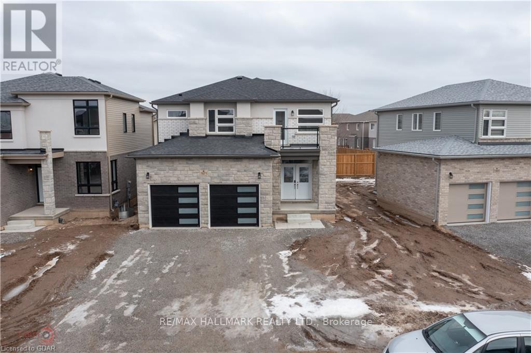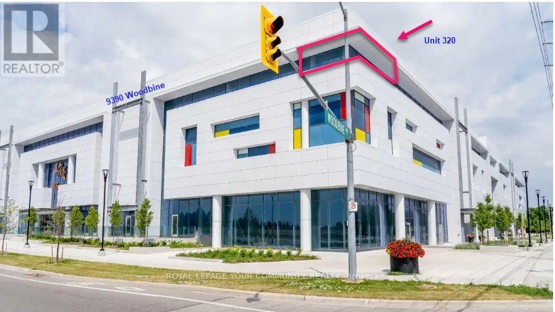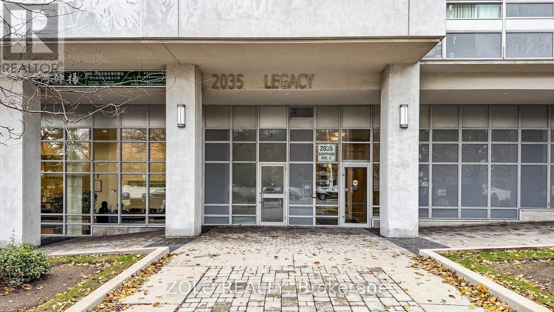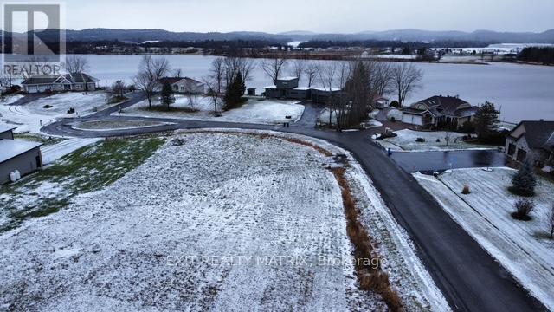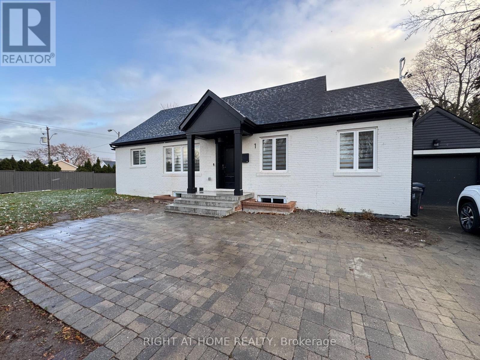102 - 200 Veterans Drive
Brampton, Ontario
Welcome to this beautiful three bedroom, three bathroom END Unit townhome featuring private front entrance with a large wrap around balcony. As an end unit, it benefits from additional windows that bring in abundant natural light throughout the home. This modern property offers high-quality finishes, 9-foot ceilings, and an open-concept layout that creates an inviting, open atmosphere. The kitchen includes stainless steel appliances with a stylish backsplash. Enjoy direct garage access, a rare convenience within this complex and area. Furthermore, the home is equipped with Smart Home Accessories for added convenience and security, including cameras, a smart garage door opener, and a smart thermostat. Home is freshly painted with wainscoting recently completed in all bedrooms. Ideally situated close to Mount Pleasant Go, Highway 407, Schools, Transit, playground, and everyday amenities. A brand new plaza including Dollarama, Pharmacy, Daycare, Dentist located right across the street and just steps in the other direction to a gas station, restaurants, and shops. Truly a well-maintained home in a fantastic location! (id:47351)
1500 Crimson Crescent
Kingston, Ontario
What a pleasure it is to present 1500 Crimson Crescent. Welcome to this absolutely immaculate stunner in desirable Woodhaven. This 4 bedroom, 3 full bath custom built, 1495 sqft home boasts high end finishes throughout. Open concept main floor, features a modern kitchen with a central island/quartz countertops, and high end appliances. Full dining area for family & friends alike, with ample living space and a cozy fireplace. The main floor also features 3 well appointed bedrooms, a 4 piece main bath, and a primary bedroom with a 3 piece ensuite. Downstairs living doesn't disappoint either as the beautiful finishings continue on here with a full wet-bar, a recreation room that includes a gorgeous gas fireplace, the 4th bedroom, a 3 piece bathroom, and plenty of space for a playroom, if desired. Having a side separate entrance also opens up possibilities for an in-law suite. This turn-key property is just waiting for you to make it yours. (id:47351)
3351 Hayhurst Crescent
Oakville, Ontario
Charming 3-bedroom, 2.5 bathroom FREEHOLD townhome by Aspen Ridge. Bright, open-concept layout, designed for both everyday living and effortless entertaining. Eat-in kitchen featuring enamelled steel appliances, granite countertops, maple cupboards, a spacious pantry, and walkout access to the backyard. Fully fenced outdoor space with low-maintenance gardens. The cedar deck is ideal for relaxing or entertaining outdoors. The main floor boasts pot lights, an abundance of natural light, and a seamless flow between the kitchen and family room. Enjoy the gas fireplace with a limestone surround, beautiful custom-built-in cabinetry in the family room, and classic high baseboards atop gleaming hardwood floors. Direct inside access to the garage, plus a BONUS secondary garage door to the backyard, enhances everyday convenience. A separate dining room is ideal for hosting guests, complemented by a stylish 2-piece powder room. Upstairs, double doors lead to a large primary bedroom with hardwood flooring and two spacious walk-in closets. The 4-piece ensuite features a window for natural light, a walk-in shower, and a jacuzzi tub. Two additional spacious bedrooms and a 4-piece main bathroom complete the upper level, each offering ample closet space. Fully finished lower level that is designed for versatility, with cozy berber carpeting, a recreation room highlighted by an electric fireplace and bookshelves. Roughed-in bathroom, framed with walls and a pocket door, is ready for your final touches. Ample storage solutions include a cold room, under-stair storage, and an additional utility room. The current owners' pride of ownership is evident, making it a breeze for you to move in and claim this home as your own. Located just steps from wooded trails, parks, and Lake Ontario. Minutes to Bronte Village, the QEW, and GO Transit, this home is in a cherished, family-friendly, prestigious Lakeshore Woods neighbourhood where nature and community come together. (id:47351)
Ph3 - 3050 Ellesmere Road
Toronto, Ontario
A Rare opportunity to this beautiful south/east view penthouse condo unit with 2 bedrooms 2 full bathrooms ,clear south/east view, wide vision , Gorgeous View Of The Lake Of Ontario From The Penthouse Unit Only! 10 Ft Ceiling Near The To-Ceiling Size Windows. 9 Ft Ceiling For The Entire Unit. Bright and spacious.2 walk-in closets in Master room. $$$ upgrades including Brand New Laminate Floors , new fresh paint , brand new kitchen quartz counter top and most cabinets , Brand new bathroom vanities, mirrors and lightings, etc. 1 parking 1 locker . Amazing amenities Including 24 hours Concierge, Indoor Pool, Gym, Party Room, Games Room, Tennis Court Guest, Suites, Sauna, Security Guards & Visitors Parking. Ttc, Shopping, Parks, Hospital, hyw 401,Steps To U Of T, Centennial College, Pan Am Olympic Stadium. All-includes maintenance fee includes electricity , heating, water , central air conditioning , parking and locker ,etc. Great opportunity to live or investment. don't miss it ! (id:47351)
209 - 290 Liberty Street N
Clarington, Ontario
Welcome To North Bowmanville Condo Living At Its Finest! Beautiful Corner Unit Offering 9 Foot Ceilings, Stainless Steel Appliances, Quartz Counters + More. Tons Of Natural Sunlight! Bright, Open Floor plan With Large Balcony Great For Morning Coffee & Evening Drinks. 2 Bedrooms, 2 Bathrooms. This Is A Quiet Building Filled With Proud Owners. 1 Above-Ground Parking Space Included. (id:47351)
46 - 45 Knotsberry Circle
Brampton, Ontario
A beautiful and Stunning Kaneff Built Sun -Filled Stacked Townhouse. Be the One to call this unit as Your Sweet Home! Stunning 3 Bedrooms, 2 Full Bathrooms with 2 Car Parkings for LEASE. Perfect home in vibrant Area of Brampton. The Most Happening Place at Financial Dr and Mississauga Road Neighbourhood. High End Laminate flooring, Quartz countertop, Stainless Steel appliances, Open balcony. This unit offers modern comfort. Conveniently located, this area has access to nearby shopping centres, restaurants, parks, schools, banks, fast food. Minutes to Lion - Head Golf Club, Toronto Premium Outlet, Amazon Warehouse and much more. Enjoy the excellent connectivity access to public transit and HWY 401 and 407 are just minutes away. Tenant Pays 100% Utilities. Tenant Must Provide Insurance Before Moving In. No Pets And No Smoking. Tenant Is Responsible For Lawn Mowing And Snow Removal. Landlords would like to meet with the Potential Tenants before Signing the Agreement to Lease. (id:47351)
375 Les Emmerson Drive
Ottawa, Ontario
Looking for a family or a couple to rent for a Brand new 2 story townhouse located in the beautiful Barrhaven's conservancy community. The house has four bedrooms and 4 bathrooms. It features a single garage with an inside entry. The rent is $2700 per month and does not include the utilities. The utilities and hot water tank rental are paid by the tenant. The kitchen is outfitted with quartz countertops, sleek cabinetry, and stainless steel appliances. Upstairs, three spacious bedrooms, including a generous primary suite with a private ensuite and ample closet space. The additional two bedrooms share a main bathroom and are perfect for children or a home office. The finished basement complete with a washroom and a small bedroom and additional flexible living space that can serve as a family room, or a lounge.The home is situated on a quiet street surrounded by parks, schools, shopping, and transit options, and is close to Costco, Walmart, Home Depot and easy access to highway 416.Be the first to live in this beautiful home.No smoking and no pet. Credit and background check will be required as well as First and last month rent. *For Additional Property Details Click The Brochure Icon Below* (id:47351)
402 Willis Drive
Oakville, Ontario
Welcome to a rare opportunity in one of Oakville’s most sought-after neighbourhoods. Whether you're looking for a beautifully maintained home to move right into and make your own, or the perfect property to build your dream home, this address is one you won’t want to miss. Nestled on a quiet, tree-lined street just minutes to top-rated schools, parks, recreation centres and downtown Oakville, this well-loved home is filled with warmth and character throughout. A professionally built in-law suite with a separate entrance offers incredible versatility—ideal for extended family, guests, or potential rental income. The unique corner lot opens the door to creative design and build possibilities for those considering future development. Outside, the gorgeous gardens create an inviting oasis, while the 1.5-car detached garage and parking for up to 5 vehicles provide ample space for family and visitors. Don’t miss this exceptional opportunity to own in an outstanding location with endless potential. (id:47351)
207 - 2550 Simcoe Street N
Oshawa, Ontario
Modern UC Tower lease opportunity featuring a bright 2 bedroom 2 bathroom corner unit with a huge east and north facing balcony in the high demand North Oshawa community, walking distance to Costco, restaurants, shops, Durham College, UOIT and transit, plus minutes to 401 and 407, with excellent amenities including 24 hour concierge, fitness centre with spin studio, billiards room, party room with fireplace and kitchen, theatre room, study and business lounges, conference room, visitor parking, bike storage and an outdoor patio. Tenant(s) to pay all utilities (id:47351)
318 West Street N
Orillia, Ontario
Charming and well-maintained bungalow offering an excellent opportunity for first-time buyers, down-sizers, or those seeking a comfortable and manageable home. This inviting residence features an efficient kitchen with a gas range vented to the outside, and a spacious dining area ideal for everyday living. The home includes 2 bedrooms, a 4-piece bathroom, and a warm and welcoming family room highlighted by a cozy gas fireplace and built-in bookshelves - perfect for relaxing or entertaining. Enjoy the character of charming corner windows, a signature mid-century detail from the 1950s era. Step outside to a rear deck, ideal for a quiet morning coffee or an evening BBQ. Located in Orillia's desirable North Ward, residents will appreciate the convenience of being just a stone's throw from public transit, and close to shopping, dining, healthcare services, waterfront parks, and more. Quick access to Highway 11 and Highway 12 makes commuting simple, while nearby amenities such as Costco, the hospital, and the downtown core add everyday ease.This home has seen several thoughtful improvements over the years, including updated windows (2015), newer front and side entry doors, sliding doors replaced in 2010, a furnace upgrade in 2007, a sewer backup prevention device installed in 2022, and a new heat exchanger in 2024. Central air conditioning adds to year-round comfort. A tidy and comfortable home with great potential in a sought-after location - ready for its next owner. (id:47351)
3802 - 3900 Confederation Pkwy Parkway
Mississauga, Ontario
M city located in the centre of mississauga, gorgeous 2 bedrooms unit, unobstructed view, beautiful layout ,large balcony, steps to square one, sheridan college , centre library, public transit, schools, close to everything. (id:47351)
70 Halley Street
Ottawa, Ontario
Beautiful and inviting 3-bed / 3 bath freehold townhome on a quiet, family-friendly street, complete with a charming front porch and fully fenced backyard. The main floor offers warm hardwood floors, a renovated, modern eat-in kitchen with stainless steel appliances, quartz countertops, and abundant cabinetry. The bright living room features a cozy wood-burning fireplace, while the dining room provides easy access to the backyard through large patio doors-perfect for indoor-outdoor living. Upstairs, you'll find three generous bedrooms, including a spacious primary with a beautifully renovated en-suite, plus an updated full bath. The fully finished basement adds valuable living space with sleek laminate floors, pot lights, a laundry area, and ample storage. Situated just minutes from parks, shopping, public transit, great restaurants, recreation facilities, and a movie theatre, this home offers the perfect balance of comfort and convenience. Move in and enjoy a lifestyle where everything you need is right at your doorstep-this is the one you'll be excited to come home to. (Some of the photos are virtually staged) (id:47351)
1601 Sandgate Crescent Unit# Main
Mississauga, Ontario
You Will Love This Gorgeous 4Br/2bath Home in Clarkson (Between Mississauga & Oakville). It's Fully Renovated From Top To Bottom. Beautiful Kitchen W/ A Special Selection Of S/S Appliances, Hardwood Floor Throughout, Carpet Free''. 2 Bathrooms Being one W/ Glass Shower/Tub And A Nice Master Ensuite W/ Double Sink. Big, Private And Exclusive Use Of The Backyard + Bbq To Enjoy With Your Family. This House Is Close To Many Amenities. 6 Min Drive To Clarkson Go Station W/ Express Train To Downtown. Excellent Ranked Catholic School (One Of The Best Of Mississauga). Walking Distance To Parks, Trails & Community Center. Tandem Parking For 2 Small Cars + EV Charger. Located In A Safe and Friendly Neighbourhood Ready To Move In. *Main Floor Tenant Pays 65% Of Utilities. This Amazing Home Is Waiting For You! (id:47351)
65 Ottaway Avenue
Barrie, Ontario
Legal Duplex with Secondary Garden Suite - Prime Investment in BarrieWelcome to this exceptional legal duplex with an additional secondary garden suite, located in one of Barrie's most mature and desirable neighbourhoods. This versatile property offers a rare opportunity for both investors and families alike.For investors, this home is a true income generator with multiple self-contained units that can deliver strong rental returns. For families, it's the perfect chance to live in the spacious main unit while renting out the additional suites-helping to offset your mortgage and enjoy significantly lower carrying costs.This charming bungalow sits on a generous lot and is ideally positioned close to major highways, top-rated schools, public transit, and shopping, making it convenient for tenants and owners alike. The surrounding neighbourhood is quiet, family-friendly, and well-established, offering the best of suburban living with easy access to everything Barrie has to offer.Whether you're looking for a smart investment or a home that helps pay for itself, this property checks all the boxes. (id:47351)
222 Jackson Street W Unit# 502
Hamilton, Ontario
Look no further! Highly desired 2-bedroom unit boasting 1005 square feet in one of the most and well-maintained buildings in the sought after Durand neighbourhood, The Village Hill. Just steps to Downtown Hamilton, GO train, trendy Hess Village and a short distance to McMaster University, Mohawk College, Highway 403 and all Hamilton living has to offer. This address has a Walk Score of 98, and is rated excellent for transit and very bikeable, so a car is optional! This suite is bright and freshly painted - ready for you to move in! This charming space offers open concept living room, dining room, large closets, bright and private balcony, in-suite laundry, spacious bedrooms and breathtaking views. Sit and enjoy stunning views from the comfort of your own home and privacy on your tree-lined balcony. Enjoy tasteful ceramics in foyer, kitchen, and bathrooms, hardwood floors throughout living and dining rooms, and upgraded Berber carpets in bedrooms. Includes all 6 appliances. The Village Hill residences offer excellent security cameras, saunas, and a well equipped gym. The Penthouse Party Room with fully equipped kitchen has with stunning views of the Hamilton Harbour and can be reserved for hosting large family gatherings or functions/events at home. This well kept and quiet building with mature occupants is also pet friendly. Private underground and designated parking, storage locker and more. Don't miss out! Call 222 Jackson St West your new HOME! (id:47351)
42 Burlington Street E
Hamilton, Ontario
Incredible opportunity to renovate or build new for this north end property. Spacious 3 bedroom bungalow- roof 6 years old, furnace and A/C 2024. Walking distance to Hamilton’s beautiful waterfront and James St N trendy and exciting restaurant scene. A great opportunity for young buyers and investors alike. (id:47351)
182 Balmoral Avenue S
Hamilton, Ontario
ATTN RENOVATORS: Opportunity awaits at 182 Balmoral Ave. S! This home has loads of potential. Situated near the base of the escarpment and located steps away from Gage Park, trendy Ottawa Street district, all public transit, shopping and schools. This 2 story charming home features original hardwood flooring and trim on both levels, coffered ceiling in dining room, wood burning fireplace and a main floor bathroom. Upstairs, youll find three bedrooms and a four-piece bathroom. A separate side entrance leads into the basement with lots of storage space and large windows. Detached garage with a lovely backyard. (id:47351)
7871 Seabiscuit Drive
Niagara Falls, Ontario
High Demand Location. Brand New 4 Bedroom Home For Lease In Niagara Falls. All High-End Appliances. Minutes To All Amenities Including Costco, Walmart, Grocery Stores Nofrills, FreshCo, Food Basics, Home Depot, Rona, Plazas, Restaurants, Hotels, Niagara Falls Transit. 10 Mins Drive To Niagara Falls, Qew. Tenants Are Responsible For All Utility Bills. The Listing price of The property is not included the basement. However, Entire property is optional and negotiable. All Photos Are Shown before The Tenants Occupied. (id:47351)
320 - 9390 Woodbine Avenue
Markham, Ontario
This property is approximately 3,900 square feet and was newly completed in January 2025, so it's essentially brand new. Originally delivered as a shell, it has been fully built out to a high standard.It features seven rooms, including a full kitchen and an additional kitchenette, as well as a spacious washroom that includes a shower. The flooring is high grade commercial carpet, and the ceilings are not your standard type-they're high-end with about a 12-foot height.The property also includes a storage area and has two separate entrance doors. There is a semi-private elevator, and as mentioned, there's also a kitchenette in addition to the main kitchen.The office is fully networked with Cat6 cabling throughout, providing network access everywhere, and it has a 200-amp power supply with a dedicated 600-volt line. Both 110-volt and 240-volt three-phase power options are available.It's equipped with a full fire suppression system and built-in ceiling speakers for a central music system. There are about 32 cameras installed for security, and the two separate entrances are fitted with Ring bells and dedicated security cameras.Finally, the property is currently combined into a single unit from three separate titles, making it a very versatile and ready-to-use office space. (id:47351)
421 - 2035 Sheppard Avenue E
Toronto, Ontario
Bright 1-Den Unit for Lease at The Legacy Condos! Podium Tower only 4 Floors only! Enjoy open-concept living with sleek laminate flooring throughout and your own private balcony overlooking the Courtyard Garden. This unit includes an owned locker for extra storage and parking spot. Tenant pays Hydro only! Perfect location just a 15-minute walk to Don Mills Subway Station and Fairview Mall, with quick access to Hwy 404, Hwy 401, and public transit. The building features the following amenities: 24-Hr Concierge Indoor Pool & Sauna Gym Guest Suites Party & Theatre Rooms Rooftop Garden with BBQ Area...and more. (id:47351)
0 Gascon Street
Alfred And Plantagenet, Ontario
Don't miss this rare opportunity! This premium corner lot offers an impressive view and sits only 1.7 km from the Lefaivre Marina, putting you steps from the water. Located in a quiet cul-de-sac, this property already has city water and hydro on the street, saving you time, money, and hassle. Whether you're planning your dream home or your next investment project, this lot delivers exceptional value, unbeatable convenience, and huge potential. Opportunities like this don't come often-secure it before it's gone! Please note the same owner has a nice big house listed for sale next to this lot MLS#X12467617 (id:47351)
887 Woodside Drive
Kingston, Ontario
Nestled in Kingston's desirable west end, this beautifully updated 4-bedroom, 3-bathroom family home offers over 2,000 square feet of inviting, functional living space with a bright, seamless flow from room to room. Sunlight pours through large windows, enhancing the warm and welcoming atmosphere throughout the main floor, where you'll find spacious living and dining rooms, perfect for both everyday family life and entertaining. The heart of the home is the inviting eat-in kitchen, featuring modern cosmetic updates and direct access to a large deck that overlooks the expansive backyard-ideal for summer barbecues, children's play, and outdoor relaxation. A cozy gas fireplace anchors the main living area, adding charm and comfort during cooler months. Upstairs, the generous primary bedroom offers a private retreat complete with its own ensuite bathroom and potential for an additional large living space, such as a sitting area, home office, gym or dressing room. Three additional bedrooms provide flexibility for a growing family, guests, or workspace needs. The partially finished basement adds even more versatility, offering room for recreation, hobbies, or storage, with the opportunity to personalize the remaining space to suit your lifestyle. A convenient 2-car garage provides ample parking and additional storage options. Located in a family-friendly neighbourhood known for its excellent schools, this home also offers unmatched convenience with public transit right at your doorstep, making commuting simple. The large yard and thoughtful layout make this a rare opportunity to enjoy space, comfort, and modern updates in one of Kingston's most sought-after areas. Beautifully maintained and move-in ready, this property combines practicality, style, and exceptional value-a perfect place to call home. (id:47351)
1 Random Street
Toronto, Ontario
Brand New 2-Bedroom Basement Apartment in Prime Etobicoke Location - Modern Finishes & Private EntranceProfessionally renovated, brand-new 2-bedroom basement apartment in the desirable Rathburn & Kipling area of Etobicoke. This spacious unit features 8-ft ceilings, elegant porcelain flooring, pot lights throughout. An elegant, bright kitchen with granite countertop, large sink, tiled backsplash and brand new stainless steel appliances (fridge, stove, dishwasher, microwave). The primary bedroom includes a luxurious 4-piece ensuite with glass shower and double sink, while the main bathroom offers a stackable washer and dryer for convenience.Enjoy a private entrance with large mudroom landing, separate heating and air conditioning, and one parking spot. Snow removal and lawn care included. Steps to TTC bus stop at Kipling, close to subway, top-rated schools, and Thorncrest Village Shopping Mall. Close to Centennial Park, West Dean Park and numerous trails. Located in a quiet, family-friendly neighborhood. Tenant pays 33% of all utilities. Ideal for professional tenants seeking a modern, comfortable home in a prime location. (id:47351)
102 Crawford Rose Drive
Aurora, Ontario
Welcome to 102 Crawford Rose Drive, a large 2-storey home featuring 4 bedrooms, 3+1 bathrooms, a finished basement with a backyard walkout, a double garage, and great curb appeal! You'll be impressed by the large windows and desirable floor plan this home offers, perfect for easy everyday living and entertaining. Off the foyer, French doors open to the spacious and bright living room, which flows into the elegant formal dining room. The eat-in kitchen is an exceptional size, featuring light tones, ample storage, a centre island, expansive windows, and a walk-out to a large, wrap-around elevated deck. The breakfast area opens to the tasteful family room. Also on the main floor is an office, the laundry room, a 2-piece bathroom, and inside entry from the double garage. A stately staircase leads to the second floor, where you’ll find the large primary suite, complete with two generous walk-in closets and a spa-like 5-piece ensuite. Three additional spacious bedrooms and a 4-piece bathroom complete the upper level. The basement offers a large recreation room with endless options for use, including as a media or games room, along with a wet bar, 3-piece bathroom, convenient backyard walk-out, and abundant storage. Ideal for enjoying the outdoors, the backyard features a large open patio and greenery. Conveniently located close to schools, parks, trails, golf courses, and a wide range of amenities. (id:47351)
