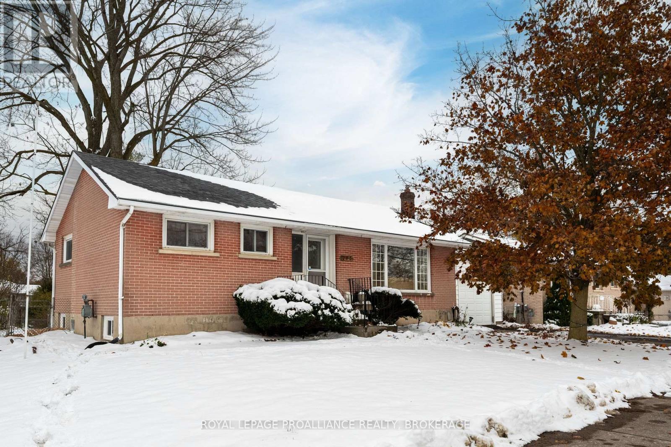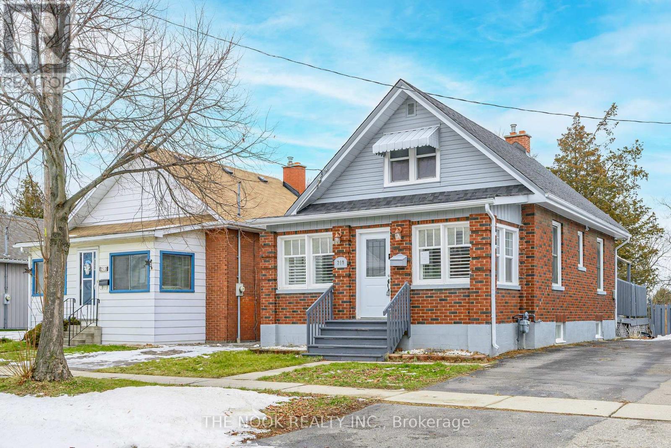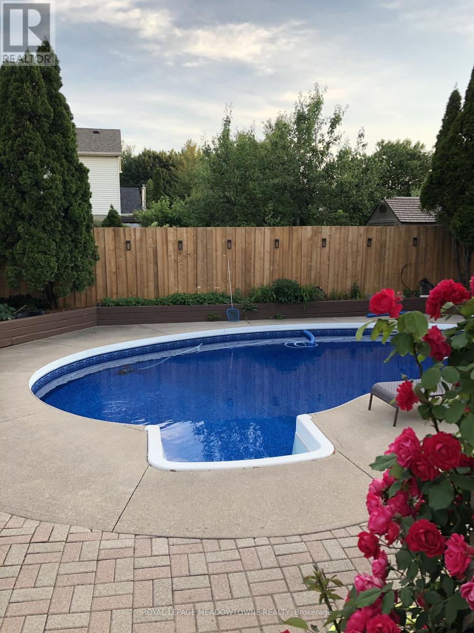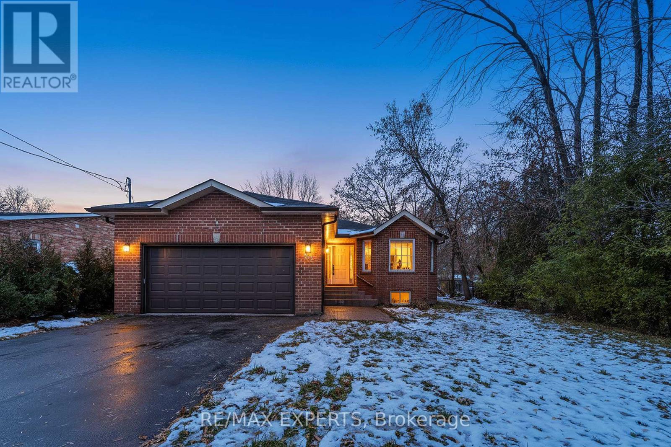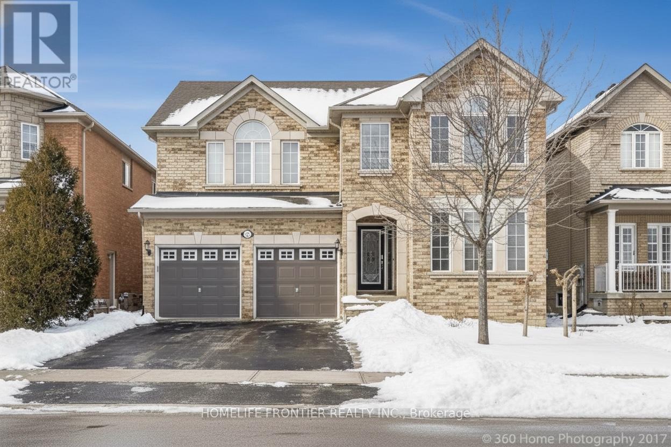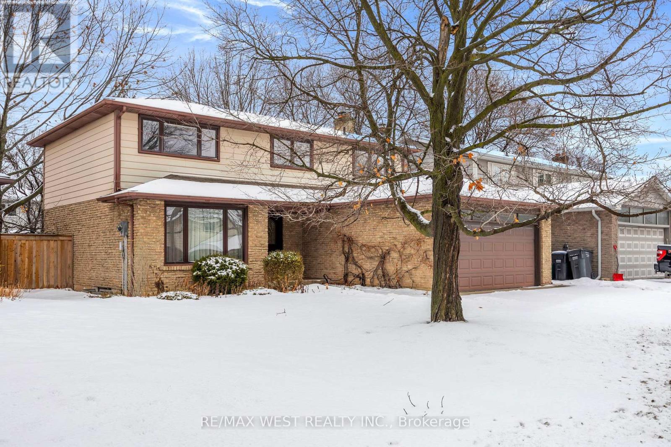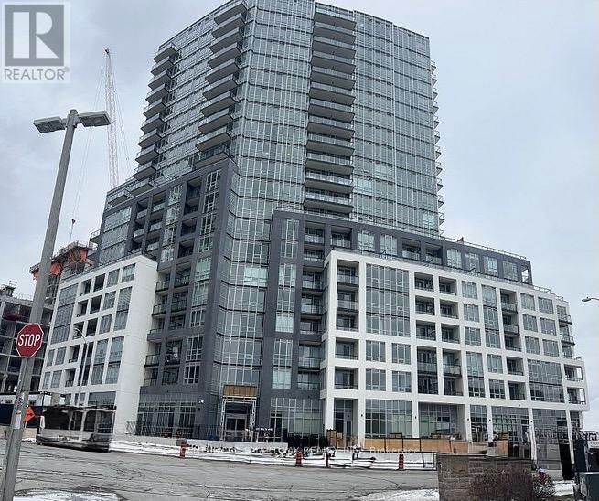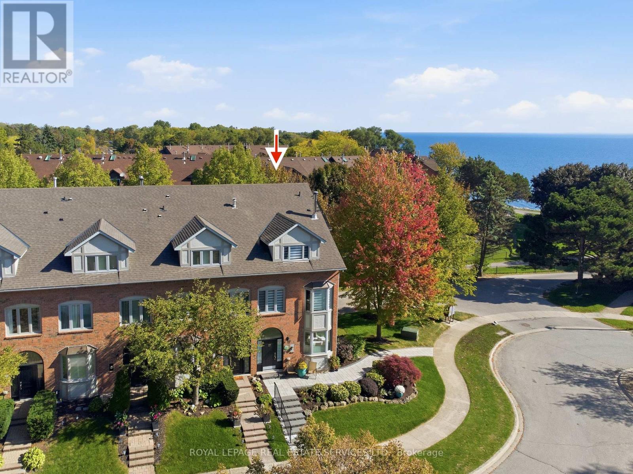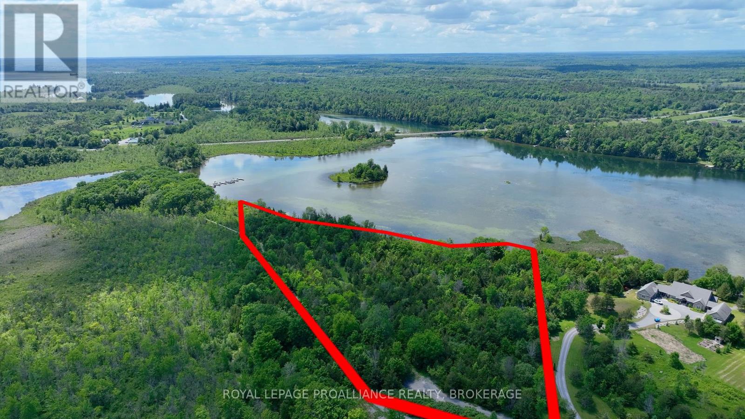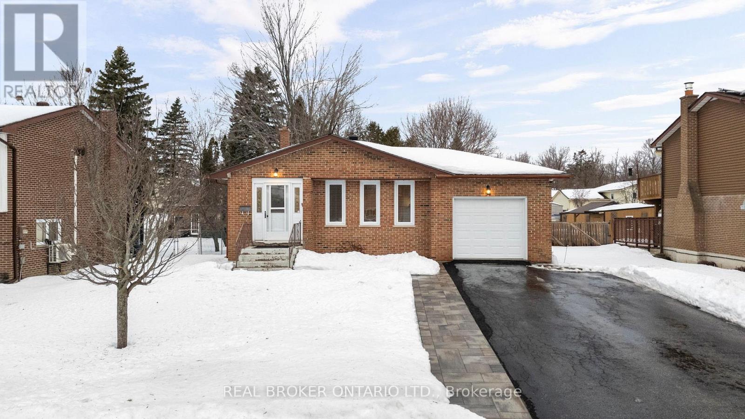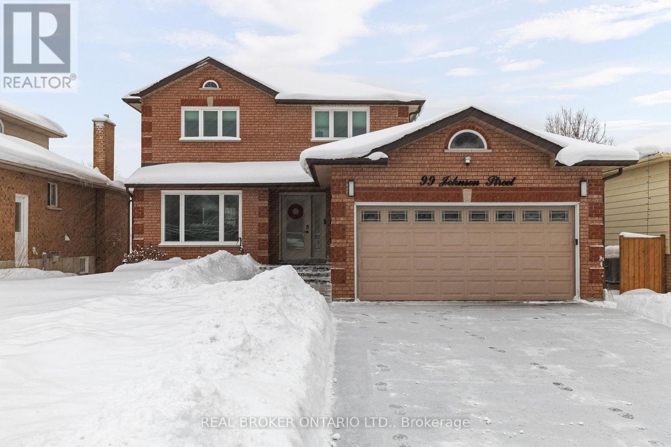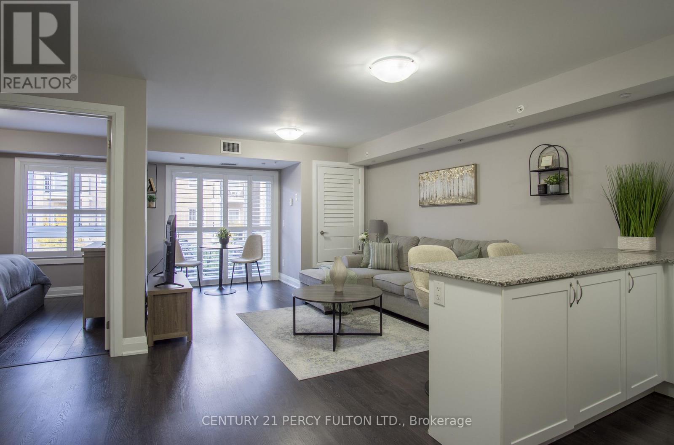283 Camden Road
Greater Napanee, Ontario
Ready for Its Next Chapter! Welcome home to 283 Camden Road, a charming bungalow brimming with vintage character, just a stone's throw away from Springside Park and downtown Napanee and a 5 minute drive to Highway 401. This lovely property offers a perfect blend of comfort and peace of mind. Step inside to discover hardwood flooring that flows throughout the main level. The layout features a bright living room, a formal dining room with built-in cabinetry, and a galley kitchen with newer appliances. The attached single car garage has an entrance to the home, leading into the kitchen, which is so nice during the cold and blustery winter months. Three generous bedrooms and a full 4-piece bathroom complete the main floor with ample storage and natural light. The lower level expands your living space significantly with its cozy finished rec room and extra bedroom that would be great for entertaining and hosting friends and family for the night. The lower level laundry room offers convenient walk-up access directly to the large, fenced-in backyard. Located just a short stroll from downtown shops, grocery stores, restaurants, you are perfectly positioned for convenience. Whether you are a first-time homebuyer or looking to downsize without compromise, this is truly a wonderful spot to call home. (id:47351)
219 Verdun Road
Oshawa, Ontario
Welcome to this charming and spacious 2+ 1 bed, 2-bath home on desirable Verdun St. in Central Oshawa. Set on an impressive 150-ft deep lot, this property offers room to grow both inside and out. After kicking off your boots in the dedicated sunroom, Walk into your Living/Family Areas Followed by the updated kitchen well placed at the back of the house and two updated bathrooms provide a fresh feel, while the finished basement adds valuable extra living and plus 1 bedroom space. Working from home is a breeze with a potential dedicated main-floor office. The long driveway provides ample room for your cars. Enjoy the backyard and deck in the Spring, Summer and Fall ! Whether you're a first-time buyer, downsizer, or investor, this home delivers exceptional value in a convenient, family-friendly neighbourhood close to parks, schools, transit, and amenities. Don't miss this opportunity. (id:47351)
6486 Edenwood Drive
Mississauga, Ontario
Welcome to a sun flooded salt water pool and kitchen design. This is a spectacular model that faces is the best direction to enjoy a beautiful inground pool all day, everyday. Enjoy a fully finished separate entrance lower-level in-law suite basement with a second kitchen move-in ready and includes a huge six (6) car parking on a fantastic street. The brand-new ensuite bathroom is beautiful, private and super clean. In addition, the second floor main bathroom offer gleaming new tile, a deep water tub and his/hers double sink. Just show & sell this move in ready detached home in a wonderful neighbour. Owned Hot water tank, owned furnace, owned air conditioner, Salt water pool and equipment is excellent condition, garage door opener, central vacuum and equipment, stainless steel appliances, May Tag washer & dryer, frigidaire refrigerator. Natural gas barbeque. All brand new fences. (id:47351)
353 Walter Drive
Georgina, Ontario
Fully renovated detached bungalow situated on a premium large lot in Keswick. This beautifully updated home offers a complete interior renovation with a modern farmhouse design, featuringwhite oak hardwood flooring throughout, pot lights, and a bright open-concept layout.The main living space is thoughtfully designed with an open-concept kitchen, living, and dining area, anchored by a large centre island ideal for everyday living and entertaining. The functional floor plan includes two bedrooms and two full washrooms, including a spacious primary bedroom with a private ensuite, along with a second full bathroom serving the second bedroom and guests.The property features an expansive backyard with a large deck and excellent outdoor space,offering flexibility and future potential. A rare opportunity to own a fully renovated bungalow on a premium lot in an established community. (id:47351)
150 Maria Antonia Road
Vaughan, Ontario
Welcome to This Stunning 4+3 bedroom detached home situated in the highly sought-after VelloreVillage community of Woodbridge and offers exceptional versatility for multi-generational living or investment purposes. The property features a spacious layout on a 45-foot lot with a fully finished basement designed to include two separate living areas, including a two-bedroom configuration and a bachelor-style space. Both areas are independently accessible via a private side entrance, providing significant potential for future rental income. The interior is finished with premium upgrades throughout, including hardwood floors, smooth ceilings, pot lights, crown mouldings, and a stylish oak staircase with wrought iron pickets. The main kitchen is equipped with granite countertops and stainless steel appliances, while all bathrooms are finished with granite vanities. The spacious primary bedroom features two separate closets. Ideally located in a top-tier neighborhood, the home is just steps from schools, parks, and transit, and only minutes from Vaughan Mills, major shopping plazas, the community centre, and Highways 400 and 407. This home offers excellent potential for long-term appreciation and it is a rare opportunity to secure a well-located property with built-in versatility and room to grow. (id:47351)
7350 Bendigo Circle
Mississauga, Ontario
Searching for a spacious family home on a quiet street in a highly desirable school district? Look no more! Nestled in the mature, tree-filled community of Meadowvale, this charming property offers incredible potential and awaits your personal touch. Though some updates are needed, the home is perfectly primed for customization, allowing you to create the space you've always envisioned.Inside, you'll find a fabulous layout ideal for a large family, featuring 4 generous bedrooms, 3 bathrooms, and a mainly finished basement with an impressive array of built-in cabinets in the office perfect for a work from home space or additional storage. The bright kitchen boasts a walkout to a spacious deck overlooking a stunning backyard, offering a peaceful retreat for relaxing, entertaining, or unwinding after a long day's work. The home also includes a large utility room that can easily function as a workshop, catering to DIY enthusiasts or anyone seeking additional functional space. A long list of valuable upgrades has already been completed, including basement windows, kitchen sliding door, front door, both garage doors, laminate flooring throughout the second floor (except one bedroom), driveway and walkways, gutter guards, a cozy gas fireplace, and enhanced insulation in both the attic and basement. With great bones, abundant space, and a beautiful setting, this home offers endless possibilities for families ready to make it their own. Don't miss this exceptional opportunity in one of Meadowvale's well sought-after neighborhoods! (id:47351)
1810 - 225 Malta Avenue Se
Brampton, Ontario
Apartment available for rent from March 1st. Spacious 1 bed + flex with a bright open layout modern kitchen with stainless steel appliances near Shopper's World Brampton, laminate flooring, ensuite laundry. Close to Sheridan College. Opposite Brampton Bus Terminal for seamless transit. Close to shopping, dining, and entertainment. Easy access to highways (Hwy 410, Hwy 401, Hwy 407). 24-hour security for peace of mind. Fantastic amenities - gym, party room, kids playroom, guest suites. Perfect for professionals, students or small families! Required documents: Rental application, Residential tenancy agreement form, credit report, employment letter and tenant insurance. (id:47351)
27 Southaven Place
Oakville, Ontario
Location, location! Welcome to 27 Southaven Place, an exceptional executive luxury home nestled in a quiet enclave just steps from the shores of Lake Ontario. Enjoy tranquil lake views from every window & embrace refined lakeside living. This fabulous, updated open concept home boasts approx 3,000 sq. ft. of thoughtfully designed living space, flooded with natural light. Features include expansive windows, white oak hardwood floors, pot lights, crown moulding, custom window shades, high-quality light fixtures, a refinished staircase throughout all 4 levels & much more! The chef's inspired kitchen with breakfast area is a showstopper, complete with high-end stainless-steel appliances, ample cabinetry & pull-out drawers, double pantry, porcelain countertops & backsplash & a custom peninsula with double-sided storage. The formal dining room seamlessly connects to the spacious living room, which features a custom oversized patio door leading to a substantial outdoor deck. A chic powder room completes this level. The 2nd level offers two bedrooms, a stylish 5-piece bathroom & family room with a gas fireplace. The 3rd level hosts the primary retreat, featuring a private balcony, walk-in closet & a spa-inspired 5-piece ensuite with double vanity, stand-alone soaker tub, large walk-in shower & vanity station. The lower level includes an office, storage space & inside access to the double car garage. Impressive interlock walkway with granite steps & wrought-iron handrail, beautifully landscaped grounds with irrigation system & parking for 3 vehicles on the driveway. Homeowners' association - $180 monthly fee provides grass cutting, driveway snow removal & semi-annual window cleaning. Ideally located in sought-after Bronte Village, just steps to the lakefront & a short stroll to the marina, trails, shops, cafés, restaurants & amenities. An unparalleled opportunity to enjoy an amazing lakeside lifestyle VIEW THE 3D IGUIDE HOME TOUR FOR MORE PHOTOS, FLOOR PLAN, VIDEO & BROCHURE (id:47351)
Lot 5 Applewood Lane
Frontenac, Ontario
Welcome to Applewood Estates, an exclusive waterfront community on the south side of desirable Loughborough Lake and all just 20 minutes north of Kingston. This 7.5 acre waterfront lot offers over 840 feet of clean waterfront and has a drilled well already in place. If its time to build your waterfront dream house, this is the last direct waterfront lot available in Applewood Estates. Nicely treed level lot with many wonderful spots to build. A cul-de-sac location with walking paths and nature at your door step. Many established executive homes in the area.Bell and WTC Fiber high-speed Internet are available. Just a few minutes into the village of Inverary. With over 7acres, you will have space, privacy and wonderful views and access to one of this areas most sought after lakes. (id:47351)
34 Lankin Boulevard
Orillia, Ontario
Welcome to 34 Lankin Boulevard, a beautifully updated 4-level backsplit offering space, comfort, and an unbeatable location just a short two-minute walk to the lake. This well-maintained home features four generous bedrooms and two full bathrooms, making it ideal for families, professionals, or those needing flexible living space.Inside, you'll find many recent renovations throughout, creating a modern yet welcoming feel. Multiple living areas provide room to relax, work, or entertain, while two fireplaces-one gas and one electric-add warmth and ambiance across the seasons. The versatile layout allows for separation of space, perfect for growing families or multigenerational living.Set in a sought-after neighbourhood close to the waterfront, parks, and local amenities, this home offers the perfect balance of lifestyle and functionality. A fantastic opportunity to enjoy lake proximity without sacrificing space or comfort. (id:47351)
99 Johnson Street
Orillia, Ontario
Thoughtfully updated and impeccably maintained, this all-brick two-storey home offers the perfect balance of elegance, functionality, and flexibility. Featuring 4 bedrooms and 4 bathrooms, the home showcases an incredible newly renovated kitchen with quality finishes, built-ins, and a gas stove. Ideal for both everyday living and entertaining. The fully finished walk-out basement is a true highlight, complete with its own beautiful kitchen and second gas stove, making it an excellent option for multi-generational living or hosting extended family and guests. Step outside to a private backyard retreat with an in-ground saltwater pool, professionally built and maintained by Koho Pools. Additional updates throughout, a two-car garage, and a layout designed for entertaining complete this exceptional property, located in Orillias ultra desirable North Ward. Book your showi-ng today! (id:47351)
201 - 481 Rupert Avenue
Whitchurch-Stouffville, Ontario
Welcome home to 481 Rupert Avenue, Unit 201, a beautifully maintained 740sqft Birch model unit just steps away from direct elevator access. This 1+1 bedroom, 2 bathroom condo nestled in a warm, family-oriented neighbourhood offers a bright, functional and comfortable open-concept layout that makes for effortless everyday living and entertaining. The modern upgraded kitchen features slow-closing cabinets, upgraded faucets, stainless steel appliances, hood range and stylish finishes - opening seamlessly to the living and dining areas with laminate flooring all throughout for warm and easy maintenance. Extending seamlessly, walk through your very own custom California Shutters and enjoy some relaxation on your quiet balcony, providing outdoor space for entertainment or those quiet mornings. Off the foyer, you will find a separate den which provides for a home office or study space with an ideally situated powder room that adds convenience and flexibility - ideal for guests. Located in a welcoming, family-oriented community, you'll love the convenience of nearby schools, parks, and essential amenities - all just moments away. Whether you're a first-time buyer, looking to downsize or an investor seeking a turnkey opportunity, this move-in-ready condo offers the perfect balance of style, sophistication, and location. (id:47351)
