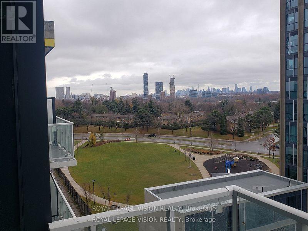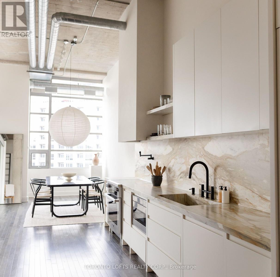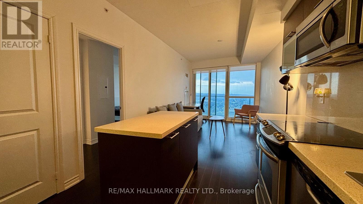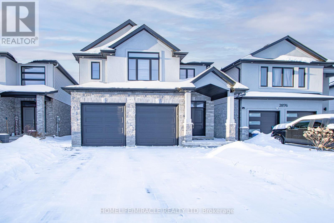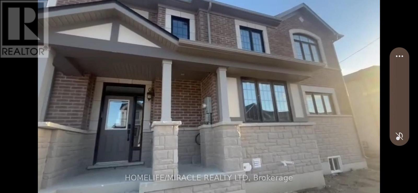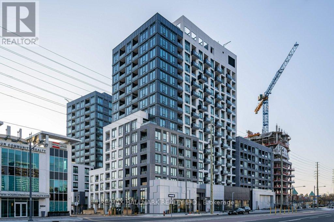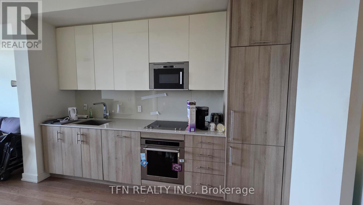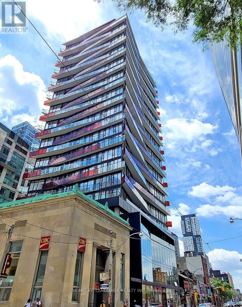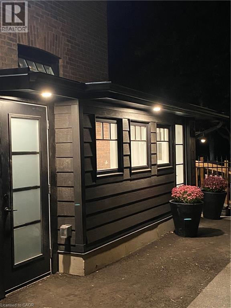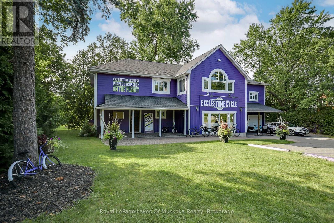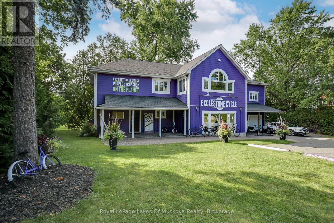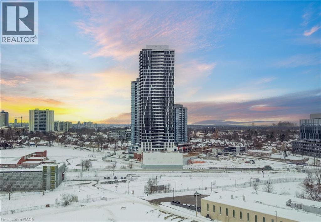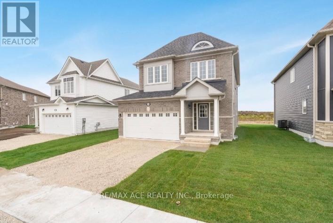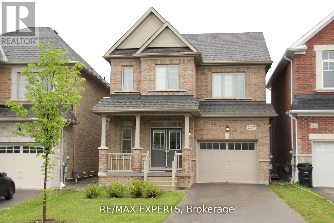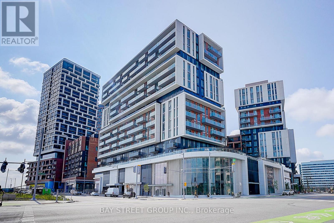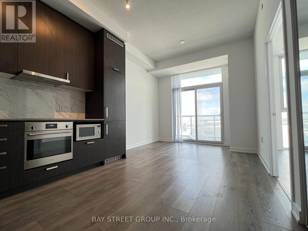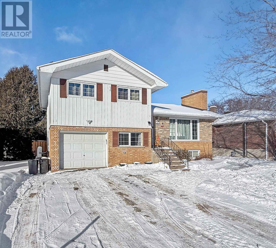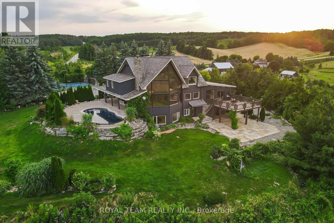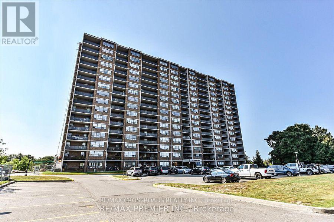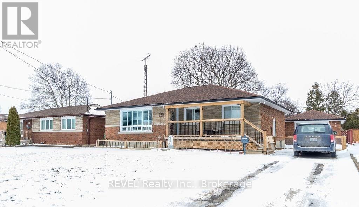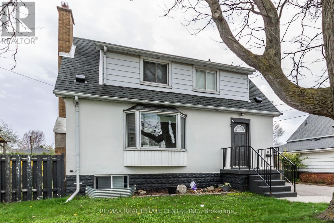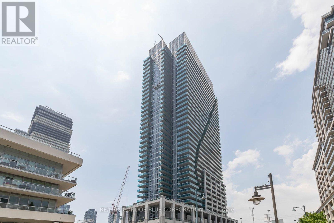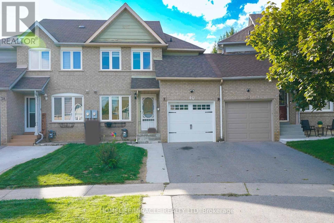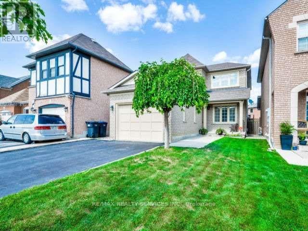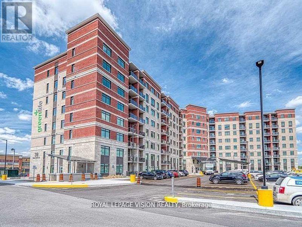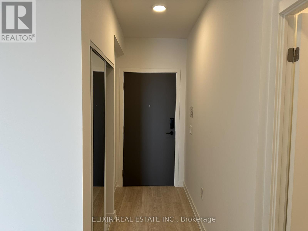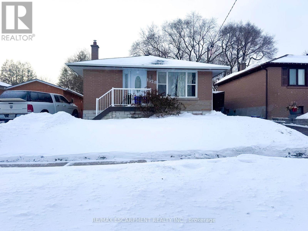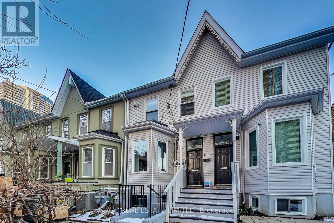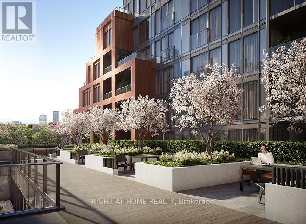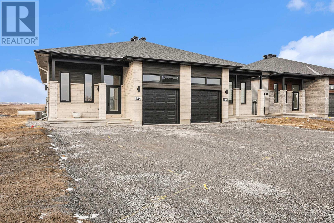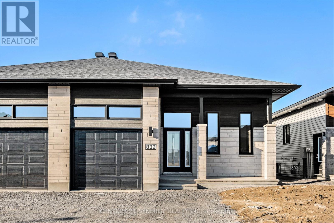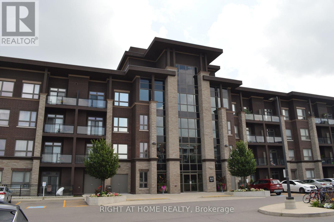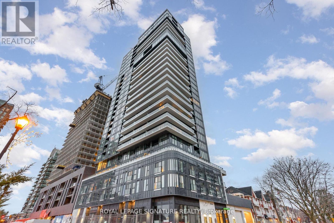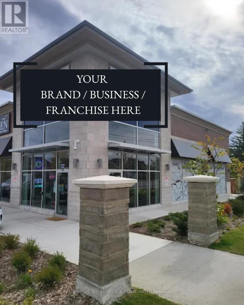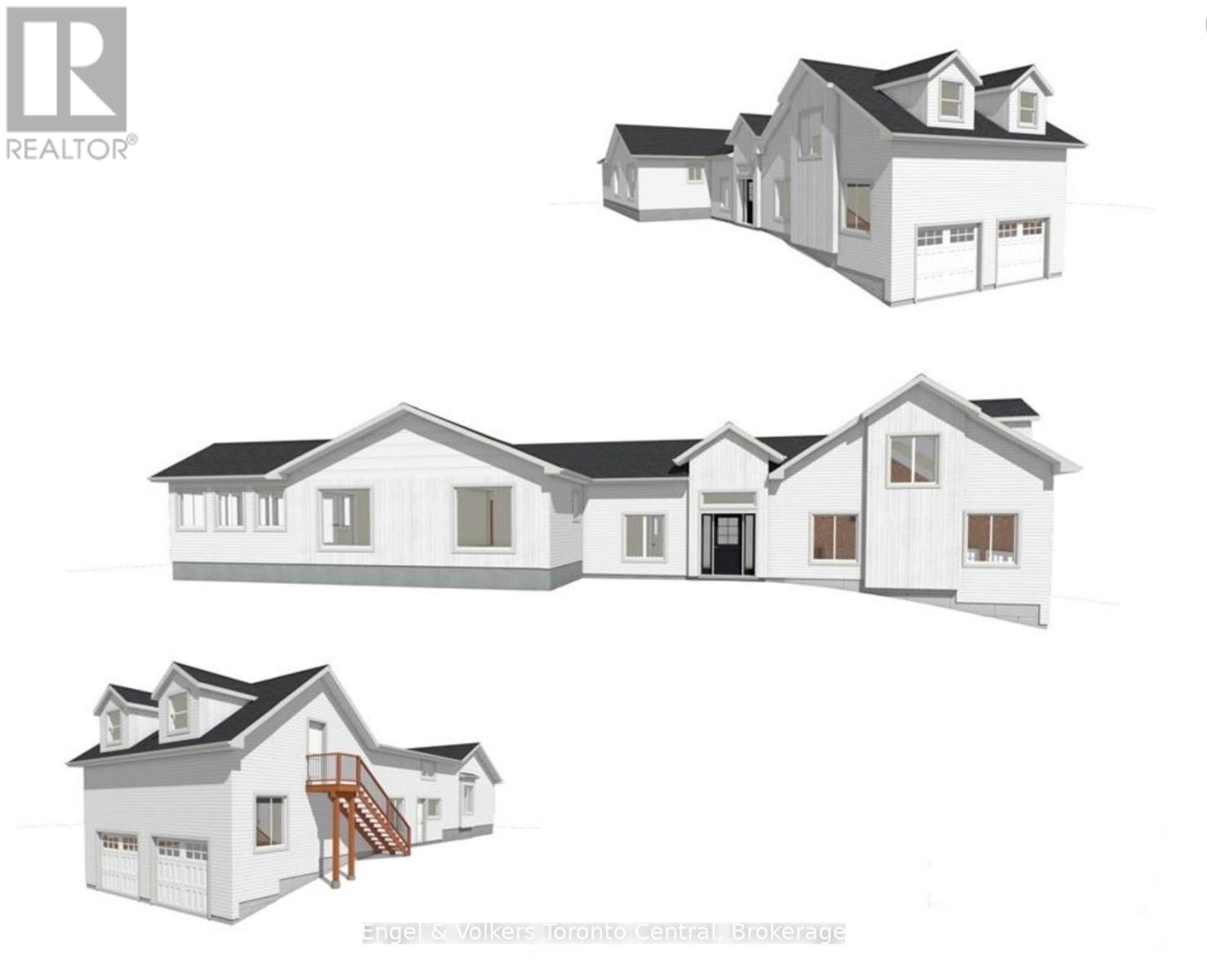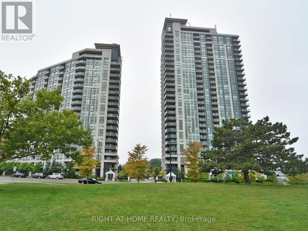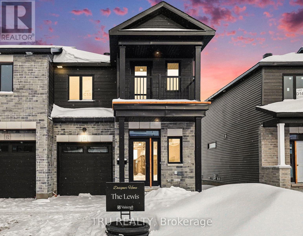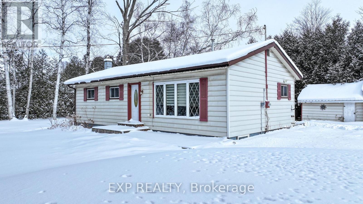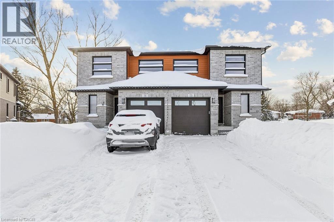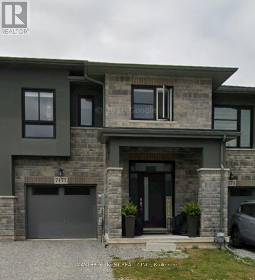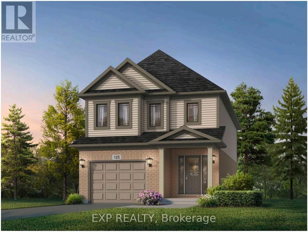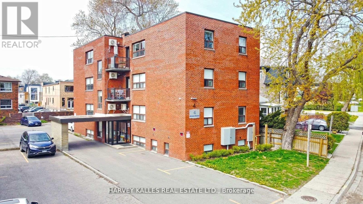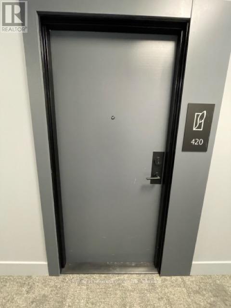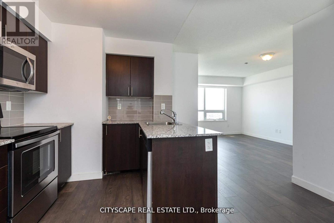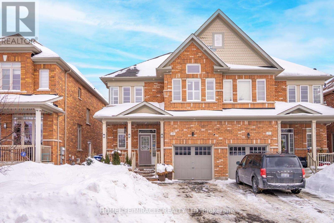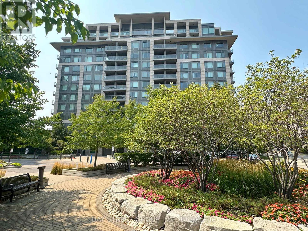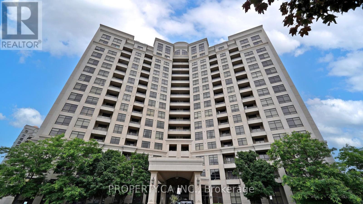719 - 50 O'neill Road
Toronto, Ontario
Southwest views, see the downtown Toronto skyline/CN Tower from the balcony. Vacant, One bedroom Clark Model 487 Square feet per builder floorplan plus a huge balcony, park and courtyard views, all wood / ceramic floors - no carpet, 2 walk-outs to huge balcony, one parking spot included. (id:47351)
318 - 637 Lake Shore Boulevard W
Toronto, Ontario
Live in style at the iconic Tip Top Lofts with this impeccably renovated waterfront residence offering 944 sq. ft. of refined living space. Fully renovated in 2021 with over $200,000 in high-quality upgrades, the loft features a bright, open-concept layout designed for both elegant everyday living and effortless entertaining. Soaring 13.5-foot ceilings, expansive windows, and rich maple hardwood floors create a striking sense of volume and light throughout. The custom-designed kitchen is both architectural and highly functional, appointed with honed Calacatta Gold Macchia marble finished with a protective TuffSkin coating, an oversized integrated marble sink, waterfall-edge countertops, premium Miele appliances, and bespoke cabinetry, providing an exceptional space for culinary use and visual impact alike. The spacious spa-inspired bathroom offers a calm, refined retreat, featuring Italian porcelain finishes, a floating Caesarstone double vanity, an integrated medicine cabinet, and carefully curated ambient lighting. Thoughtful storage solutions are seamlessly integrated throughout, including custom entryway closets, extensive kitchen cabinetry, and additional overhead storage accessed via ladder-enhancing both functionality and authentic loft character. The residence includes one generous storage locker and one prime parking space. Any/all designer furnishings may be included at the buyer's discretion. Residents enjoy excellent amenities, including a fully equipped fitness centre, party room, concierge service, and a spectacular rooftop deck. A rare opportunity to own a sophisticated, design-forward loft in one of Toronto's most coveted buildings on the waterfront, where historic character meets modern luxury. (id:47351)
4603 - 386 Yonge Street
Toronto, Ontario
Aura Building with direct access to Subway station. Short walk to U of T, TMU, Dundas Sq, Eaton Centre Shopping centre, Shops, Restaurants, Cafe, Hospitals and so much more.Unobstructed Gorgeous East view with two full bathroom and a den that can be used as second bedroom. (id:47351)
2872 Doyle Drive
London South, Ontario
Discover your dream home at 2872 Doyle Dr, London South-a stunning all-brick residence in the sought-after community! Boasting 2618 sqft of luxurious open-concept living, this property features 4 spacious bedrooms and 4 bathrooms, including two master suites with ensuites, a chef-inspired kitchen with quartz countertops and stainless steel appliances, and soaring 9 ft ceilings that flood the space with natural light. The expansive family and living areas are perfect for entertaining, while the large backyard offers endless outdoor enjoyment. With a separate basement entrance and big windows, there's incredible potential for future customization. Ideally located just minutes from Highway 401, the University, shopping, and amenities, this home blends elegance, convenience, and comfort-perfect for families seeking upscale living in one of London's most desirable neighborhoods. (id:47351)
224 Greer Street
Barrie, Ontario
Stunning Mattamy-Built Corner Unit Space-4 Bed + Den + 3 WR | 2,000 Sq. Ft. of Sun-Filled Living Step into luxury in this impressive Mattamy-built corner unit, offering functional, open-concept living space. As a premium corner lot, this home features extra windows that flood the interior with natural light, creating a bright and airy atmosphere you won't find in standard townhomes. The main floor boasts a modern layout with high-quality finishes, perfect for entertaining or relaxing. The chef-inspired kitchen overlooks the spacious living and dining areas. A dedicated main-floor den provides the ideal quiet workspace for a home office, study, or play area. Upstairs, you will find four generously sized bedrooms, including a sprawling primary suite complete with a walk-in closet and a spa-like ensuite bath. Massive Layout: ~2,000 sq. ft. corner unit feels like a semi-detached home .Mattamy Quality: Renowned builder known for energy efficiency and thoughtful floor plans. ?Work from Home: Private den space separate from the main living areas. ?Sun-Soaked: Corner exposure means extra windows and sunlight all day long. Convenience: Garage access, proximity to parks/schools/Barrie South GO/Walmart/Costco/Park Palace. Don't miss this rare opportunity to lease a spacious, sun-filled home in a sought-after community. (id:47351)
1507e - 8868 Yonge Street
Richmond Hill, Ontario
New Luxury & Modern Unit At Westwood Gardens Condo For Lease! Gorgeous & Spacious East & South Facing Unit W/ Approx. 1200 Sq Ft. Most Desirable 2 Large Bedrooms W/ Upgraded Ensuite Bath, 3rd Bedroom, Powder Room, Den That Can Be Used As Office, Guest Space, Play Area, Exercise Space & More! 2 W/O To Balcony W/ East & South Unobstructed Views, EV Car Equipped Parking Space, Designer Window Coverings & More! Renderings Used In Photos From Former Listing. Min To Hwy 407 & 7, Viva & Go Transit, Restaurants, Schools, Parks & Hillcrest Shopping Mall. *Extras* S/S Appliances: Refrigerator, Cooktop W/Oven, B/I Rangehood W/ Microwave, Dishwasher,Front Load Clothes Washer & Dryer,Custom Window Curtains & Roller Shades,Elf & New Living Room Modern Light Fixture (id:47351)
2312 - 330 Richmond Street W
Toronto, Ontario
Beautiful Fully-Furnished And Well Maintained Two Bedrooms Condo Unit In The Heart Of Downtown. Stunning Balcony View, Modern Kitchen With Built-In Appliances Including Range-Hood Microwave. Everything Is Nearby: Public Transit, Cafes, Restaurants And Much More. Just Bring Your Belongings And Move In. Underground Parking Is Optional For $200 Per Month. (id:47351)
815 - 215 Queen Street W
Toronto, Ontario
Welcome to this luxury Smart House condo located in the heart of Toronto's vibrant Financial & Entertainment District. This highly desirable south-facing 1-bedroom suite sits on a high floor and offers spectacular, unobstructed views of the CN Tower, Lake Ontario, and the downtown skyline.Featuring a modern open-concept layout, floor-to-ceiling windows for abundant natural light, and a stylish contemporary kitchen designed for everyday comfort and entertaining. Enjoy your morning coffee or evening sunsets on the large private balcony, showcasing breathtaking city and lake views.Steps to TTC, restaurants, shopping, nightlife, and major downtown landmarks. Convenient access to U of T, TMU (Ryerson), and the PATH.Students welcome. (id:47351)
157 St. Paul Avenue Unit# B
Brantford, Ontario
Welcome to this modern and impeccably maintained 2-bedroom executive rental located in the highly desirable Holmedale neighbourhood. This clean, well-appointed residence offers a functional layout with contemporary finishes and the convenience of in-suite laundry. Enjoy the rare benefit of two exclusive parking spaces, ideal for professionals or downsizers seeking comfort and practicality. Situated steps from scenic trails and within close proximity to transit and everyday amenities, this home delivers the perfect balance of lifestyle and accessibility. A quiet, sought-after area combined with modern living—this is executive rental living at its best. (id:47351)
230 Ecclestone Drive
Bracebridge, Ontario
*** PROPERTY IS CURRENTLY BEING REZONED MULTI COMMERCIAL WITH MULTIPLE FUTURE USES AS WELL AS CURRENT USE *** Commercial/Residential Building with five bedroom, three and a half bath home with a main floor commercial component set in the heart of Bracebridge. Walking distance to downtown with a view of the Muskoka River. Multiple living spaces, high ceilings, balcony, primary ensuite bath and so much more. Current set up has retail on the main floor and the residence above. Potential for multiple residential units, multi-generational home, live where you work! So many future possibilities for this building in retail, office, health care, wellness - Lots of parking with potential for more if needed. Full basement. This is a land and building sale, existing bike shop is not included (could be negotiated separately). Seller will consider a small VTB with decent down payment. (id:47351)
230 Ecclestone Drive
Bracebridge, Ontario
*** PROPERTY IS CURRENTLY BEING REZONED TO MULTI COMMERCIAL WHICH WILL ALLOW MULTIPLE FUTURE USES. *** Set on a half acre lot in the town of Bracebridge, walking distance to downtown and with a view of the Muskoka River sits a unique opportunity. The main floor is currently set up as 2780 sqft of retail space but could be divided into separate smaller units. The second and third floors consist of a five bedroom, three bath residence with high ceilings and open concept kitchen/living. There is plenty of parking outside, an attached single car garage and potential for more parking at the rear of the building. This could be the perfect set up for a live/work scenario or investment for a steady cashflow with multiple units. Great exposure and location for multiple business ideas. This is a land and building sale, existing business is not for sale (could be negotiated separately). Seller will consider a small VTB with decent downpayment. (id:47351)
25 Wellington Street S Unit# 3510
Kitchener, Ontario
Be the very first to call this brand new, never lived in 2 bedroom, 2 bathroom suite home at Station Park’s latest tower, DUO. Thoughtfully designed with modern finishes and a smart, functional layout, this unit offers comfortable urban living with style. Enjoy an open concept living and dining area filled with natural light, a sleek contemporary kitchen, and well proportioned bedrooms including a primary retreat with its own ensuite. The second full bathroom adds convenience for guests or shared living. A rare bonus for condo living, this unit includes two underground parking spaces, making it an ideal option for professionals, couples, or roommates seeking flexibility and ease. Located steps to downtown Kitchener, transit, tech hubs, dining, and everyday amenities, Station Park delivers a vibrant lifestyle in one of the city’s most connected neighbourhoods. Brand new. Never occupied. Immediate possession available. (id:47351)
276 Springfield Crescent
Clearview, Ontario
Exceptional New Home Offering the perfect blend of contemporary living with 3 Bed/3 Bath contains open concept layout. This house includes hardwood floors, 9ft smooth ceilings, an office and an beautiful family room with a gas fireplace. The exceptional kitchen has stainless steel appliances, a pantry, granite countertops, Hardwood Floors, Encased Windows, Quartz Countertops, Under mount Sink, Entertaining made enlightening with abundance of space for hosting guests! The master bedroom impresses with closets and a stunning 5-piece ensuite. Laundry room in upper level. Located 15 minutes from wasaga Beach, and 20 minutes from blue mountain, near schools, grocery stores, much more (id:47351)
2217 Lozenby Street
Innisfil, Ontario
Pristine condition, over 2000 sq ft. fully detached home on a quiet, child-friendly street.Convenient location with a park right across the street and grocery shopping / big box storesjust around the corner. This 4 bedroom, 3 bathroom home features hardwood floors on the mainlevel and upper hallway/staircase, a large eat-in kitchen with stainless steel appliances &quartz coutertop, direct access to the garage, 9-foot ceilings, a large primary bedroom withwalk-in closet and upgraded ensuite bathroom, and a convenient full-size laundry room upstairs.Unspoiled basement provides a clean slate to expand family living. Ready to move right in andstart living this summer near the lake, with access to the beach, boating etc. Easy access toHighway 400 and the upcoming GO Train station. Don't miss out! (id:47351)
1204b - 292 Verdale Crossing
Markham, Ontario
Luxury 2-Year-Old Condo in Downtown Markham!Spacious 2 Bedroom + Den (can be used as 3rd Bedroom) with 2 Bathrooms. Features 9-Ft Ceiling, Open Concept Modern Kitchen with Granite Countertop and Built-in Appliances. Enjoy Unobstructed Views and Luxury Living with 24-Hr Concierge.Prime Location - Steps to Civic Centre, Supermarkets, Restaurants, and York University Markham Campus. Includes 1 Parking & 1 Locker. Move-in Ready and Immaculately Kept - Don't Miss This Exceptional Opportunity in Downtown Markham! (id:47351)
511 - 60 Honeycrisp Crescent
Vaughan, Ontario
Modern 1-bedroom plus den condo in the Mobilio South Tower, offering a bright and functional open-concept layout with 10-foot ceilings, laminate flooring throughout, and large windows for plenty of natural light. The versatile den is ideal for a home office or extra living space. The sleek kitchen features built-in stainless steel appliances, quartz countertops, and plenty of cabinet space. Enjoy east-facing unobstructed views from the open balcony. Residents have access to premium amenities including a fitness centre, theatre, party room, guest suites, lounge, and BBQ terrace. Located steps from the Vaughan Metropolitan Centre subway and transit hub, offering excellent convenience for professionals and York University students, with quick access to major highways, shopping, and dining. (id:47351)
268 Wade Avenue
Renfrew, Ontario
A well maintained quality family home in a great location. This home offers you excellent value and all the space that you will need for every member of the family. A quiet street that is close to area schools and trails, this home has had many upgrades over the past few years to provide worry free living for the next owner. Once inside the front door you will find gleaming hardwood floors, along with a spacious living room, dining room and a galley kitchen. Patio doors lead out to the large and private back yard. The upper level has three generous sized bedrooms and a 4 pc bath and the lower level has a potential 4th bedroom that is currently being used as a walk in closet. The basement has a rec room as well as the laundry and utility room. There is an attached garage as well. In 2023 A ductless heating and cooling system was installed in the home providing year round comfort. (Total heat and hydro averages $250-$300/month when owner occupied). 24 Hrs. Notice for Showings and 24 Hrs. Irrevocable required. (Interior Pictures are when home was Owner Occupied) (id:47351)
388303 Sideroad 20 Side Road
Mono, Ontario
Introducing this incredible Chalet style Home with over 5000 square feet of living space on a 2.1 acre lot in the town of Mono! The home has been completely renovated over the last 7+ years and features 6 bedrooms, 6 bathrooms, a large stunning kitchen with spectacular views through a large Muskoka style window leading into the living/dining room with 24 foot cathedral ceilings and exposed beams! The property has a finished walk-out basement with heated floors and a bedroom, as well as an electric sauna! The newest addition on the property is The Loft, which can function as an in-law suit, it features a bedroom and a 5 piece ensuite with heated floors throughout and a rough in for a kitchen and washer/dryer, plus its own A/C unit! The exterior of the property has an in-ground infinity salt water pool, professional landscaping, a tennis court that can double as a basketball court, and a stone driveway with parking for over 14 cars, plus a further curved lane leading down to a 3 car garage and even more driveway parking! We saved one of the best features for last - your own Oasis Retreat! An indoor wood burning sauna which also has a small seating area, bathroom and shower! When you step outside, you are greeted by a tranquil resting area with a traditional barrel shower! Pictures do not do it justice, a MUST see! Property is surrounded by Golf courses, Mono Country Club, Ski Resorts, Mountains, Hiking and More! (id:47351)
901 - 45 Sunrise Avenue
Toronto, Ontario
Spacious 2 Bedroom + Den Condo In Demand Location, Quality Laminate Flooring, Large Modern Kitchen With Lots Of Counter Space & Cabinets. Built-In Appliances, Ensuite-Laundry, Large Balcony, 1 Parking, Excellent Location, Steps To TTC, Minutes To Victoria Park Subway & DVP/ Hwy. 404, Walk-In Distance To Eglinton Sq. Mall, School, & New Upcoming L.R.T., Minutes To Downtown Toronto, In The Centre Of The City! *** Rent Includes All Utilities (Heat, Hydro, Water) & 1 Parking Space*** Additional Parking Space Usually Available from The Condo Management Office @$50.-/month! (id:47351)
Upper - 63 Thompson Avenue
Thorold, Ontario
Desirable 3-bedroom brick bungalow located in a quiet neighborhood. Features a large, bright living room, a spacious primary bedroom, and two additional main-floor bedrooms. Enjoy a large deck with pergola overlooking a private, fully fenced backyard. Ideal home for comfortable living. (id:47351)
20 West 1st Street
Hamilton, Ontario
Location, Location, location. Centrally located in West Mountain, Walking distance to Walmart, Mcintyre Performing Arts Centre. Property has huge lot size, lots of parking available. Meticulously maintained, owner occupied property. Close to schools. Income potential, 3+2 bedrooms, 2 bathrooms, separate entrance. (id:47351)
1002 - 16 Brookers Lane E
Toronto, Ontario
Welcome to 16 Brookers Lane, Nautilius At Waterview. Amazing Layout With South Westerly Views. Sunfilled 1 Bedroom With Very Spacious Living /Dining Room. Open Concept Gourmet Kitchen With Large Cabinets, Granite Counter Tops. Endless Closet Space, Ensuite Laundry, Large Balcony And New Laminate Flooring Through-out. 24 Hour Rabba in The Building, Steps to The Lake, Lots of Amazing Restaurants Nearby. (id:47351)
40 Gardenia Way
Caledon, Ontario
Welcome to 40 Gardenia Way, nestled in the highly sought-after Valleywood community! This charming 3-bedroom, 4-bathroom townhouse sits on a generous lot backing onto a serene treed park, offering privacy and a peaceful setting. he primary bedroom features a spacious walk-in closet with custom cabinets and a 3-piece ensuite. The fully finished basement provides additional living space with a large family room and a convenient 2-piece bathroom. Enjoy modern touches throughout including pot lights, no carpet, and direct garage access into the home. A perfect blend of comfort and functionality in a desirable location close to parks, schools, and amenities. Don't miss this wonderful opportunity in Valley wood! (id:47351)
Upper Portion - 15 Chipmunk Crescent
Brampton, Ontario
Fully Detached Home Situated On A Quiet St, Professionally Renovated & Freshly Painted, Shows 10+++ - 3 Bedroom 2.5 Bathroom . Offering Liv And Din Com/B, Large Family Size Upgraded Kitchen With Granite Counter Tops, S/S Appliances And Backsplash, Large Breakfast Area Walkout To Fully Fenced Bk Yard , Concrete Patio And Shed, Master With W/I Closet & Ensuite 4 Pc Full Washroom, All Good Size Bedrooms, . Must Be Seen. Steps Away From Transit, Plaza, Temple, Grocery & Schools etc. Renovated Both Full Bathrooms On The Bedroom Floor & One Powder Room on Main Floor. Pot lights (id:47351)
605 - 39 New Delhi Drive
Markham, Ontario
Enjoy your Balcony Just like You would at the cottage, Overlooking a Stunning Serine Pond. Large Windows capture Nature from almost every room. Very Quiet& Peaceful 3-bedroom 2 bath. Almost 1200 SQ Ft corner unit with lots of Natural Light. 2 Parking spots& 1 Locker included. Completely upgraded with laminate flooring throughout, fully upgraded kitchen with breakfast bar, Separate Pantry. Extended Cabinets, Quartz Counters in Kitchen & Bath. (id:47351)
A-1001 - 9763 Markham Road
Markham, Ontario
Step into modern living at Joy Station Condos with this brand new 1 bedroom suite in Markham's desirable Greensborough community. This functional open concept home features carpet free designer finishes, floor to ceiling windows and a private open balcony (approx. 70 sq. ft.) that fills the unit with natural light. The contemporary kitchen boasts stainless steel appliances, quartz countertops and sleek cabinetry, seamlessly connecting to the living and dining area. A media room adjoining the kitchen offers flexible space for a home office or study nook. The bedroom provides generous closet space. The area is served by some of Markham's most highly regarded and consistently top ranked public schools, making it a sought after location for families. Prime location with excellent walkability, steps to Mount Joy GO Station, parks, dining, grocery stores, shopping plazas and public transit. Close to schools and a nearby hospital, with convenient access to Highway 7, Highway 404 and 407. Residents enjoy premium amenities including a fitness center, rooftop terrace with BBQ stations, party and dining room, games room, business center with WiFi, guest suites and 24 hour concierge, with additional amenities scheduled to open soon. Make this your next home. (id:47351)
Lower - 1328 Sharbot Street
Oshawa, Ontario
Bright and well-maintained basement unit with separate entrance featuring a bright open-concept layout, modern kitchen, and two good-sized bedrooms, located in a quiet, family-friendly neighborhood of Oshawa. One driveway parking space included. This is a great place to live in close proximity to nature, whether you prefer the beach, parks, or trails. Conveniently close to public transit, shopping, schools, and major amenities. (id:47351)
Lower - 41 Homewood Avenue
Toronto, Ontario
Bright, spacious, and upgraded lower-level suite in the heart of downtown Toronto.This oversized 860 sq ft one-bedroom apartment features high ceilings, hardwood floors, recessed lighting, and a well-designed layout that feels open and comfortable throughout.The modern kitchen offers stainless steel appliances, stone countertops, and ample storage. Enjoy the convenience of an updated bathroom, central A/C, and en-suite laundry.The large bedroom easily accommodates a work-from-home setup or sitting area. Two private storage rooms provide rare additional space. Private separate entrance. Clean, well-maintained unit offering privacy, comfort, and functionality. Unbeatable location within walking distance to groceries, restaurants, the Financial District, Eaton Centre, Toronto Metropolitan University, and the University of Toronto. Steps to transit with Wellesley and College subway stations both within a 10-minute walk.A rare opportunity to lease a bright, oversized downtown suite offering exceptional value. (id:47351)
804 - 28 Eastern Avenue
Toronto, Ontario
Experience the Best of Modern Living in Corktown! Welcome to 28 Eastern Avenue, a brand-new 1-bedroom + den condo offering contemporary elegance in one of Torontos most vibrant neighborhoods. This never-lived-in unit boasts an open-concept layout with soaring 9.5 exposed concrete ceilings, floor-to-ceiling windows, and a bright west-facing view. The spacious den is perfect for a home office or guest space, while the sleek modern kitchen features built-in appliances and high-end finishes.Located in the heart of Corktown, this boutique 12-storey building offers unparalleled convenience with a 96 Walk Score, 100 Bike Score, and 100 Transit Score. Your'e just steps from the Distillery District, St. Lawrence Market, Canary District, and the Waterfront, plus easy access to TTC, the future Corktown Subway Station, and major highways like the Gardiner & DVP.Enjoy state-of-the-art amenities including a 24-hour concierge, fitness studio, hosting lounge, billiards room, rooftop terrace, private work pods, courtyard terrace, bike storage & repair station, sculpture garden, and onsite car share.Dont miss this opportunity to live in one of Torontos most sought-after neighborhood! (id:47351)
B - 253 Argile Street
Casselman, Ontario
*Photos are of similar unit* Welcome to this BRAND NEW - NEVER LIVED in lower-level 2-bedroom, 1-bathroom unit, with approx 1060sq/ft of living space, located in the heart of Casselman. With thoughtful finishes throughout, this home offers a perfect blend of comfort, convenience, and serenity. The bright, modern kitchen features a walk-in pantry, sleek island, stainless steel appliances, and ample cabinetry for all your storage needs. The spacious bedrooms are filled with natural light and offer great closet space. A full bathroom with a tub/shower combo completes the home. Additional features include in-suite laundry and two parking spaces. Located just minutes from the 417, and close to parks, schools, and local amenities. Tenant is responsible for water & hydro. Available March 1, 2026 ID's, Rental application, Proof of income, Credit check, Letter of Employment, First & Last month's rent deposit & content insurance required. (id:47351)
B - 257 Argile Street
Casselman, Ontario
*Pictures are of similar unit* Welcome to this BRAND NEW - NEVER LIVED in lower-level 2-bedroom, 1-bathroom unit, with approx 1060sq/ft of living space, located in the heart of Casselman. With thoughtful finishes throughout, this home offers a perfect blend of comfort, convenience, and serenity. The bright, modern kitchen features a walk-in pantry, sleek island, stainless steel appliances, and ample cabinetry for all your storage needs. The spacious bedrooms are filled with natural light and offer great closet space. A full bathroom with a tub/shower combo completes the home. Additional features include in-suite laundry and two parking spaces. Located just minutes from the 417, and close to parks, schools, and local amenities. Tenant is responsible for water & hydro. Available March 1, 2026 ID's, Rental application, Proof of income, Credit check, Letter of Employment, First & Last month's rent deposit & content insurance required. (id:47351)
414 - 5020 Corporate Drive
Burlington, Ontario
Vibe Condos. 1-bed, 1-bath condo in great location! Top floor of building, no neighbors above! Soaring 10-foot ceilings, stainless steel appliances, . laminate flooring, ensuite laundry, 1 underground parking and 1 locker. Convenient location, walking to restaurants and shopping, ready to move in. Building amenities include gym and rooftop terrace. (id:47351)
304 - 370 Martha Street
Burlington, Ontario
Welcome To This Luxury Corner Suite Living In This Brand New Pristine Nautique Lakefront Residence With Lake View. Model Corner Unit Nestled In The Highly Coveted Brant Neighbourhood. Open Concept Layout Facing Southeast Brings Tons of Natural Lights With Windows With Views Of Lake Ontario. Enjoy The Waterfront Lifestyle With Gorgeous Lake Views. Thousands Of Luxurious Upgrades With Parking and Locker included. Featuring 2 Bedrooms with 2 Baths Has Over 800 Sqft Of Living Space. This Corner Unit Has A Modern Kitchen With Central Island. World Class Amenities included: Dining and Bar Areas, Party Room, Fitness Centre With Yoga Studio, 20th Floor Sky Lounge, Fire Pits, Swimming Pool, Whirlpool, and Outdoor Terrace... Walk Distance To Spencer Smith Park, Restaurants, Coffee Shops, The Pearle Spa And All The Summer Festivals! One Step from: Burlington Centre, No Frills, Walmart, Central Park, GO Station, Public Library and much more... Never-Lived-In And Move In Ready - Don't Miss This Opportunity To Experience Lakeside Living! (id:47351)
A1 - 10960 Goreway Drive
Brampton, Ontario
Prime Expansion Opportunity In Brampton's High-Traffic Retail Corridor - Rebrand & Grow Your Concept Or Operate The Current Franchise. High Corner Unit Visibility & Exposure. Excellent Opportunity For Business Owners, Franchise Operators, Qsr Brands, And Established Businesses Looking To Expand Into A Proven And Growing Market. Situated Within Commercial & Residential Communities. This Plaza Benefits From Strong Daily Vehicle Traffic, Excellent Exposure Along Countryside And Ample On-Site Parking. Affordable Rent of $5,876 (Icl TMI) With A Long, Secure And Stable Lease. This Space Presents A Turnkey Opportunity To Rebrand Or Convert To Your Own Business Concept. The Layout and Design Is Modern and Clean. Ideal For A Wide Range Of Uses, Including Cafés, Food Concepts, QSR, Franchises, Wellness, Retail, Or Service-Based Businesses. Whether You're Launching A New Location Or Scaling An Existing Brand, This Site Allows You To Enter The Brampton Market Without The Cost And Delays Of A New Build. Priced To Sell, This Is A Rare Chance To Secure A High-Visibility Location With Long-Term Growth Potential. (id:47351)
9263 91 County Road
Clearview, Ontario
Views of Georgian Bay. Escape to country elegance while being close to town amenities. Nestled on a picturesque 4.2 acre estate, this beautifully renovated 3 bedroom, 3 bathroom home offers the perfect balance of peaceful rural living and upscale comfort, all just minutes from Collingwood, Blue Mountain. With 2,200+ sq ft of refined living space above grade, this home features an open-concept professional kitchen, and living areas highlighted by two propane fireplaces. An abundance of natural light streams through expansive windows that frame breathtaking panoramic views.The romantic primary suite offers a serene retreat with modern finishes. Two additional bedrooms provide ample space for family or guests. Entertain in style with a private wine cellar, perfect for connoisseurs and casual gatherings. 2,600 sq ft workshop with high ceiling and electricity, great for multiple uses. We think this property has it all, like a beautiful package wrapped in a bow! (id:47351)
1007 - 88 Grangeway Avenue
Toronto, Ontario
Well Maintained, Move-In Ready, 2 Br & 2 Bathroom Luxury Condo. Steps To Scarborough Town Centre, Shopping, Dining. Right Beside Scarborough Rapid Transit Station And Seconds Away From Hwy 401.Beautiful, Bright, And Spacious Open Concept Kitchen/Living Room. Large Master With4-Pc Ensuite & W/I Closet. S/S Appliances, Granite Counters, Backsplash, & Custom Table & Benches. Building Amenities Include Pool, Hot Tub, Sauna, Gym, Guest Suite, 24Hr Concierge (id:47351)
1154 Cope Drive
Ottawa, Ontario
Welcome to the Lewis - a stunning End Unit townhome by Valecraft Homes, located in the highly sought-after Shea Village community in Stittsville. This beautifully designed home offers modern finishes with exceptional functionality, perfect for families, professionals, and anyone seeking stylish, turnkey living. Step inside to an inviting open-concept layout featuring rich hardwood floors throughout the main level and a hardwood staircase leading to the second floor. The bright kitchen is a true showpiece - offering an abundance of cabinetry, high-quality finishes and a large island ideal for cooking, hosting, and gathering. Upstairs, you'll find generously sized bedrooms, including a spacious primary suite complete with Ensuite and its very own private balcony. The lower level adds even more value with a fully finished rec room with fireplace, perfect for a home theatre, gym, playroom, or office. Located in one of Stittsville's most vibrant new communities, the Lewis End Unit offers modern comfort, thoughtful design, and outstanding craftsmanship - all in a family-friendly neighbourhood close to parks, schools, transit, and everyday conveniences. The perfect blend of style, space, and quality - welcome home. (id:47351)
82094 Elm Street
Ashfield-Colborne-Wawanosh, Ontario
Welcome to the tranquil lakeside community of Sunset Beach, a few minutes drive north of Goderich. Whether you are looking for a year-round family home or a cottage retreat, this three bedroom bungalow offers the space and versatility you've been searching for. White kitchen cabinets and a cozy freestanding stove add to the overall appeal of the home. There is easy access from the kitchen to the back deck and rear yard which is great for entertaining. The massive, metal-sided driveshed isn't just a garage - it's a dream workshop, or the perfect storage space for all of your water toys. Just a short stroll from a beautiful stretch of Lake Huron beach, this property offers the ultimate lakeside lifestyle. Spend your days in the water and your evenings immersed in the world-class sunsets that have made Goderich famous. Situated on a generous lot, this home or cottage provides the rare "best of both worlds": the quiet charm of a lakeside retreat with the amenities of "Canada's Prettiest Town" just minutes away. (id:47351)
133 Jefferey Way
Wellington North, Ontario
Your dream home awaits situated on one of the biggest lots in the neighborhood. Like-new just a few years old freehold semi on a quiet cul-desac. Modern exterior with great curb appeal and no sidewalk, long driveway offering parking for up to 4 cars. Bright open-concept main floor with 9-ft ceilings, hardwood floors, Upgraded kitchen with custom cabinetry, granite counters, island, pot-lights, and stainless steel appliances. From the breakfast area you have a walk-out to your backyard oasis featuring a beautiful covered patio overlooking your large pie shape backyard that widens to 89.90 ft and 177.25ft deep on one side perfect for your kids to play in or entertain guests. Upstairs features 3 spacious bedrooms, 2 full baths, convenient upper-level laundry, and a spa like primary ensuite with glass shower and walk-in closet. Unspoiled basement awaits your personal touch with framing started, rough-in for 4th bath and many other possibilities. Many upgrades include, hardwood floors, pot lights, oak stairs with iron pickets, garage door opener, and custom window coverings, plus much more! Book your showing now and see what this gorgeous home has to offer!!!!! (id:47351)
1007 - 128 King Street N
Waterloo, Ontario
Welcome To One 28 Condos On King Street. This Luxury 1 Bedroom + Den Condo Located Just Minutes From Downtown Waterloo, Wilfrid Laurier, University Of Waterloo & Technology Park. Bright & Open Concept Modern Functional FP With Spacious Living, Dining, Kitchen Area, 9'Ceilings Throughout & Walk Out To Balcony With Unobstructed View. This Unit Also Comes With A Spacious Den That Can Be Converted Into A Second Bedroom. Tenant pays all utilities. (id:47351)
7177 Parsa Street
Niagara Falls, Ontario
Welcome To this 3 years old Luxurious Fully Upgraded 3 Bedroom 3 Washroom Townhouse Built by Marken Homes In The Newest Community Of Niagara Falls. This House Goes Beyond Your Imagination. Over 2050 Sq.Ft Open Concept Main Level With Great Room. Formal Dinning Area Overlooking To Chefs Delight White Kitchen With Quartz Counter, Breakfast Bar & S/S Appliances. 9Ft Ceiling On Main Level. Upgraded Hardwood and Porcelain tiles on the Main Floor. Direct Access From Garage To House. 2nd Floor Comes With 3 Bedrooms. and a formal Loft. Huge Master Bedroom With W/I Closet And 5 Pc Ensuite. 2 Other Good Size Bedrooms. Loft Area That Can Be Used As Den. 2nd Floor has Laundry room. Good size Deck in the Backyard for Barbeque. This House is Not To Be Missed. You will surely fall in love with this master class. Well maintained House. Close to all the Amenities, Costco, Walmart, School & Highway QEW.8 Minutes drive from the Falls. (id:47351)
Lot #0036 - 1661 Dunkirk Avenue
Woodstock, Ontario
Welcome to modern luxury at Tidra, Woodstock's most sought-after new community. This impressive Mika A elevation, 30-ft detached home by Fusion Homes offers exceptional design, premium craftsmanship, and a spacious 4-bedroom layout ideal for growing families or savvy investors.Step inside to a thoughtfully designed open-concept floor plan that blends a bright, gourmet kitchen with a generous living and dining area, perfect for everyday living and entertaining. Crafted with Fusion Homes' legendary attention to detail, this home delivers superior comfort, contemporary finishes, and outstanding energy efficiency. Every Fusion Home is backed by an unrivalled industry-leading warranty, providing peace of mind long after you move in, including coverage that extends 2x the industry standard. Ideal for commuters, Tidra is strategically located near Hwy 401 and 403, offering the perfect balance of small-town charm and big-city accessibility. Families will love the nearby parks, schools, and growing amenities that make this community one of Woodstock's fastest-rising neighbourhoods. Attention First-Time Home Buyers:This is a rare opportunity to enter the market with exceptional value. You may also qualify for the HST New Housing Rebate, putting money back in your pocket at closing. Why rent when you can build equity in a brand-new, move-in-ready detached home? Don't miss your chance to own apiece of Woodstock's future. Schedule your private viewing today and make the Mika A your new address! (id:47351)
6 - 4 Benson Avenue
Mississauga, Ontario
Excellent location in prestigious & trendy Port Credit. This fully renovated 2-bedroom unit is located on the 2nd floor of a renovated building. The suite features an open concept kitchen with stainless steel appliances & stone counter tops. Just a short walk to Port Credit Village, the marina, vibrant restaurants, shopping, and GO Transit. Tenant pays hydro and parking (Parking $100/month extra (if available). Photos are from a previous listing. (id:47351)
420 - 430 Square One Drive
Mississauga, Ontario
Don't miss out on this brand-new spacious one bedroom condo with upgraded appliances, large windows and vinyl flooring. This condo is almost 600 square feet and the kitchen has ample counter space with full sized appliances while the combined living/dining actually offers enough space for both living and dining! The bedroom features floor to ceiling windows and provides excellent light. One parking spot and one locker is included in the rent as well as high-speed Internet. The building has excellent amenities with great access to the highway, transit, grocery, restaurants and much more. (id:47351)
1802 - 1420 Dupont Street
Toronto, Ontario
Bright & Spacious 2 bedroom + 1 washroom unit with amazing City Skyline and lake views. Located in Davenport village minutes from the Junction, Little Italy and High Park. Food Basics and Shoppers Drug mart at the street level of fuse condos. Steps to TTC bus stops and close to Lansdowne TTC, shops, park and restaurants. Onsite amenities include Gym, party room, lounge, theatre room and rooftop terrace. Pet friendly. (id:47351)
9 Baby Pointe Trail
Brampton, Ontario
Welcome to this stunning north-facing, upgraded 4-bedroom semi-detached home located in the highly sought-after community of Northwest Brampton. Offering over 2,400 sq. ft. of above-grade living space, this beautifully maintained home is ideal for families, first-time buyers, or investors alike. The home features 9-foot ceilings on both the main and second floors, creating a bright and spacious feel throughout. The main floor is tastefully upgraded with elegant wainscoting, pot lights, and built-in electric fireplaces in both the living and family rooms-perfect for cozy evenings and stylish entertaining. The modern kitchen boasts the latest ceramic tiles, high-end stainless steel appliances (stove, refrigerator, dishwasher), and flows. seamlessly into the main living areas. California shutters throughout, fresh paint, and contemporary finishes add to the home's move-in-ready appeal. The finished basement with a separate entrance includes one bedroom, a kitchen, and a washroom, offering excellent potential for rental income. Enjoy the convenience of separate laundry areas for the main home and basement. Step outside to a huge wooden deck, ideal for summer entertaining, along with an extended driveway featuring interlocking for added parking and curb appeal. Situated just steps from elementary and secondary schools, parks, Mount Pleasant GO Station, grocery stores, banks, and plazas, this home is located in an exceptional family-friendly neighbourhood with everything you need close by. A must-see, tastefully upgraded home with income potential in one of Brampton's most desirable areas-don't miss this opportunity! (id:47351)
207 - 233 South Park Road
Markham, Ontario
restigious Eden Park, Lead Certified Building With Energy Efficient Features, Spacious Private Luxurious Square Balcony Offers Unobstructed West Horizon Views & Overlooks Park & Tennis Courts. Open Concept, Large Balcony, Bright & Spacious ,Laminated Flooring Thru Out, Stainless Steel Appliances, Granite Counter, Steps To Highway 7,Viva Bus, go train & Busy Plazas. Facilities: Indoor Pool, Sauna, Gym, Theatre, Billiard Room, Party Room, Guest Suites Etc *Close To All Amenities *Close To Transit, Hwy 404/407 *24 Hrs Concierge. **Extras: Stainless Steel Appliances: Fridge, Stove, Range hood, Dishwasher. Stacked Washer And Dryer. All Existing Light Fixtures, All Existing Window Coverings.1 Parking And 1 Locker.** (id:47351)
1505 - 9225 Jane Street
Vaughan, Ontario
Step into this rare corner suite featuring breathtaking wraparound views of Canadas Wonderland! With 2 Separate Oversized Parking Spots and an over sized locker, this spacious 2-bedroom, 2-bathroom condo offers over 1,043 square feet of open-concept living, making it one of the largest units in the building. Designed for both comfort and style, this suite boasts high-end upgrades throughout, including Italian-inspired crown molding, sleek granite countertops, elegant laminate flooring, and a separate pantry for extra storage. You'll also enjoy the convenience of two full bathrooms, ensuring a seamless living experience. This unit comes with two oversized parking spots and a large storage unit, giving you ample space for all your needs. The building itself is packed with top-tier amenities, including a fully equipped gym, games room, 24-hour concierge, massive party room, outdoor BBQ area, and lounge spaces. Centrally located, you're just steps away from Vaughan Mills Mall, Canadas Wonderland, IB Maple High School, Vaughan Hospital, and more. Experience the perfect blend of luxury, convenience, and prime location book your showing today! (id:47351)
