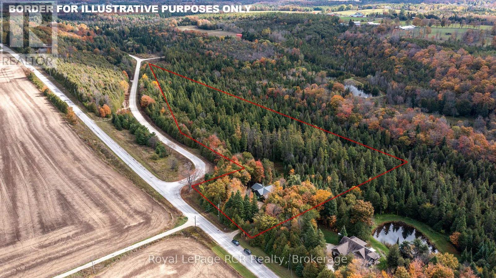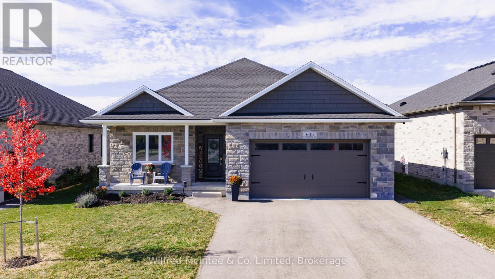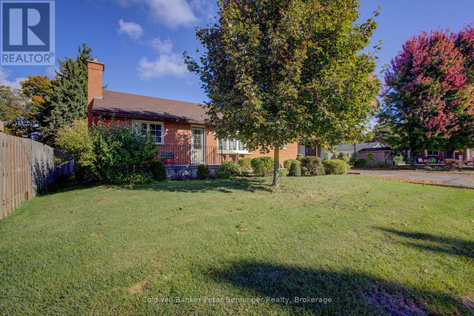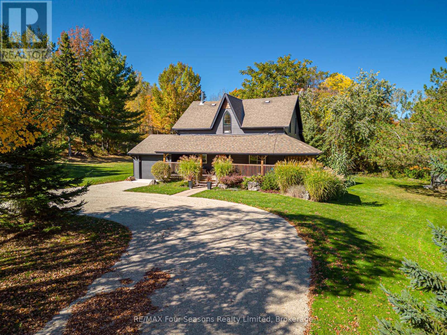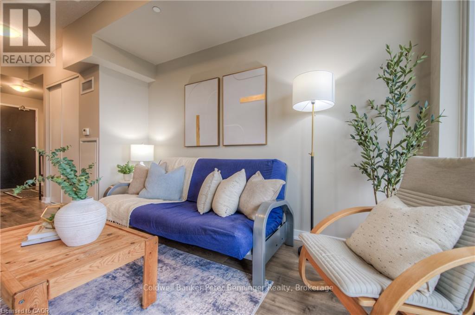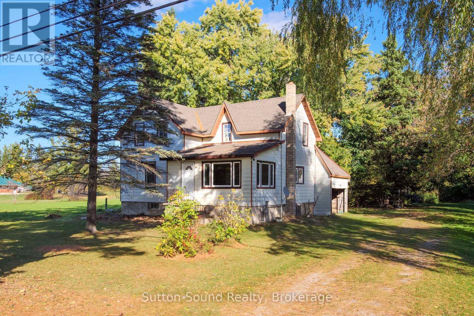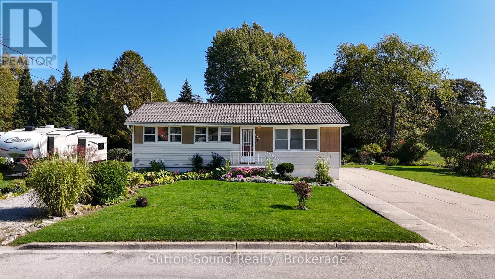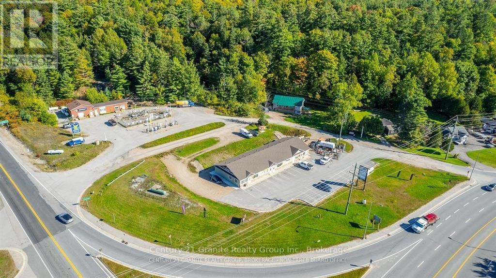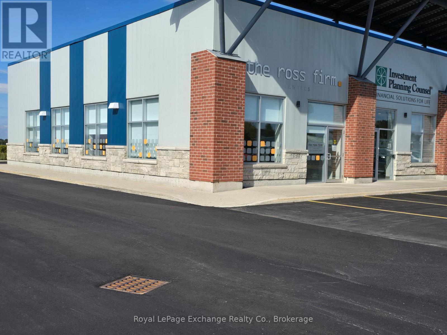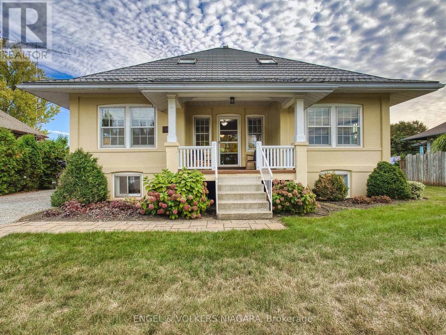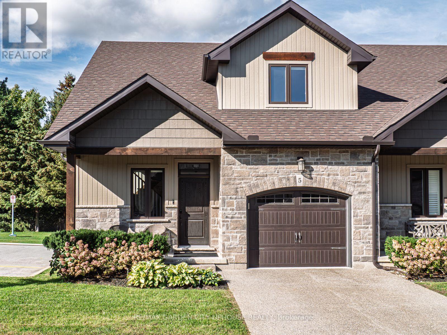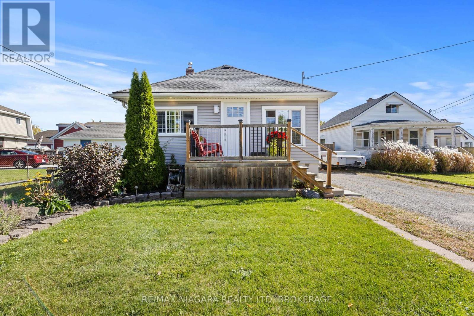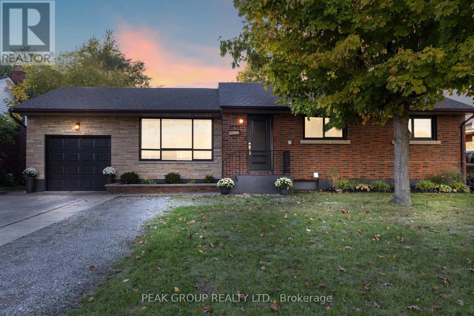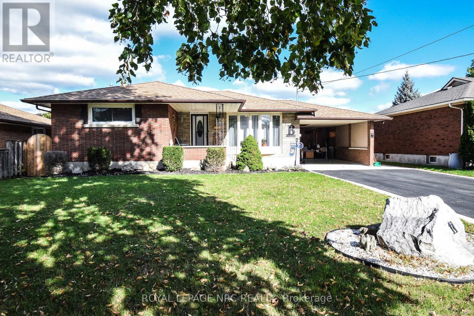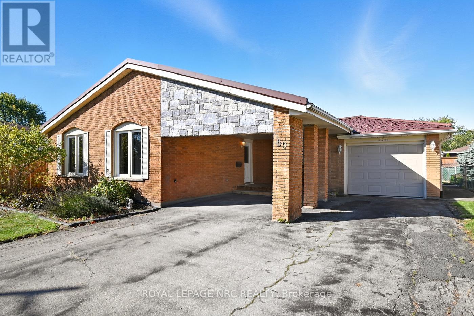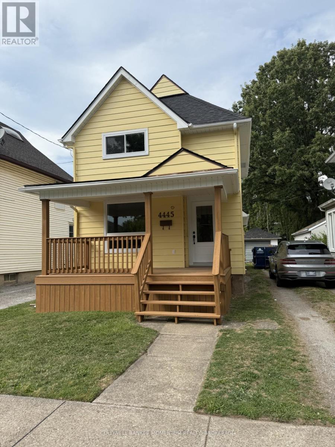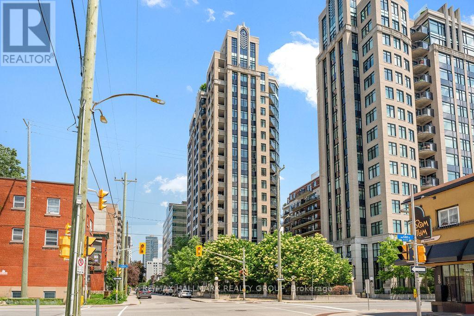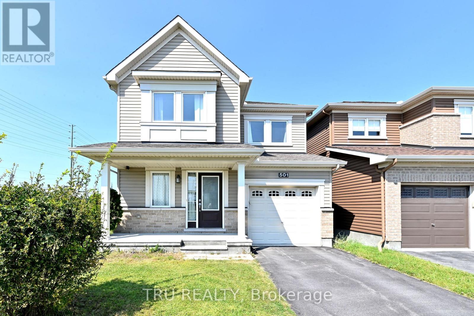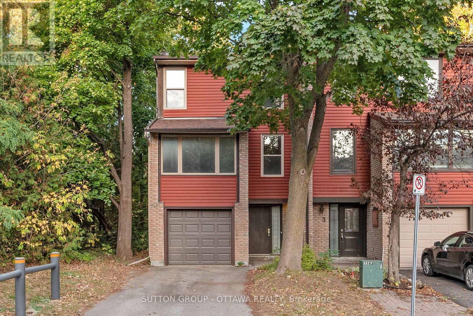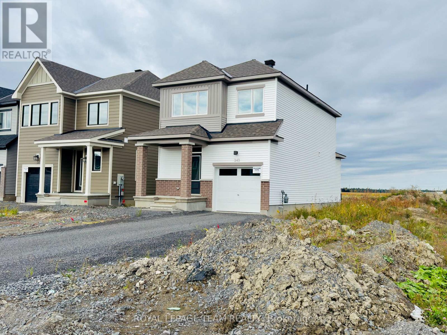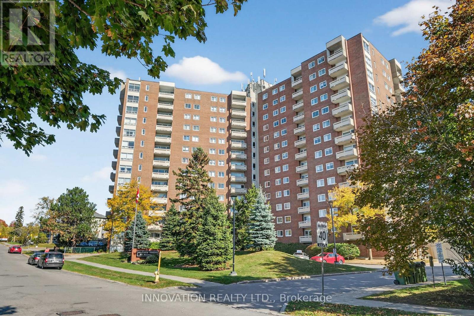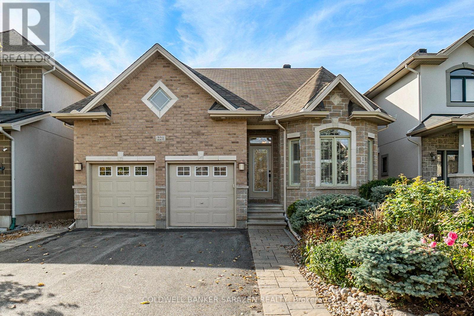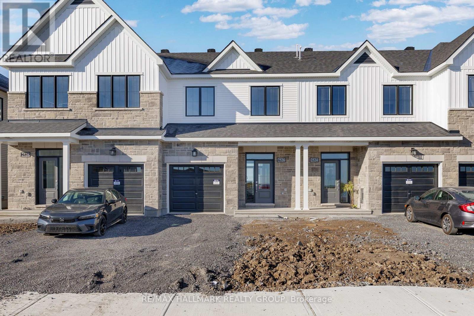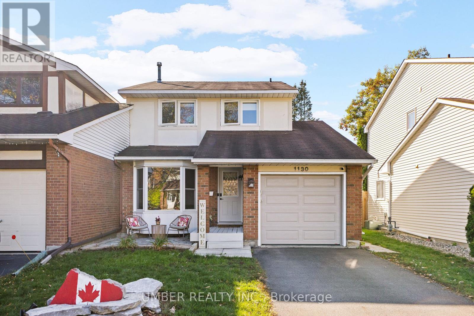360458 Road 160
Grey Highlands, Ontario
Bungalow on 14 acres with 5 bedrooms and 3 bathrooms on a paved road just outside of Flesherton. Situated to take in the amazing property and natural light, the home faces away from the road and overlooks the natural landscape. On the main floor you will find Timber Frame accents, a spacious kitchen and dining room area with vaulted ceilings and walk-out to the deck. The living room features a beautiful view of the trees and spring fed pond with the interior focal point a stone wood-burning fireplace for those cozy days. A primary bedroom with a 3pc ensuite, 2 more bedrooms, a 4pc bathroom and laundry room complete the main floor. On the lower level there is a studio space with a walk-out, a family room with another walk-out, a 2pc bathroom and 2 more bedrooms. The property has a managed forest agreement which keeps the taxes reasonable, as well as efficient heating and cooling with a Geothermal system. Built in 2008 and on the market for the first time! (id:47351)
635 Winchester Avenue S
North Perth, Ontario
Welcome to this beautiful detached bungalow nestled in a newer subdivision in the vibrant community of Listowel. This move-in ready home offers an ideal blend of comfort, functionality, and modern living. The main level features a bright and spacious open-concept layout with a stylish kitchen complete with an island - perfect for entertaining or casual family meals. Adjacent to the kitchen are the dining area and cozy living room, creating a seamless flow for everyday living. Three generous bedrooms and two full bathrooms, including a primary ensuite, complete the main floor. The recently renovated lower level adds incredible value with two additional bedrooms, a full 4-piece bathroom, a large laundry room with ample storage, and a spacious family room featuring a built-in entertainment unit with even more storage. Outside, enjoy the fully fenced backyard from the comfort of your wood deck ideal for BBQs or quiet evenings. Additional features include a double-car garage, a paved driveway, and modern finishes throughout. Don't miss your chance to own this fantastic family home in one of Listowel's most sought-after areas! (id:47351)
22 John Street
Arran-Elderslie, Ontario
Attractive and well maintained updated bungalow in Tara. Main floor living featuring updated kitchen, living room with gas fireplace, den/office, 2 bedrooms, 2 full bathrooms and laundry. Walkout to large attached deck with covered gazebo. Basement is partially finished featuring large rec room with cozy gas stove and with potential for 3rd bedroom. Private yard is partially fenced. Carport and large paved driveway. In addition there is a detached 18' x 34' garage/workshop, it is insulated and heated with natural gas. Also 2 smaller garden sheds. (id:47351)
686267 19 Side Road
Grey Highlands, Ontario
Classic country style Beaver Valley home on 1.3 beautifully landscaped acres of land. Full width covered porch with seating area at the front door. Spacious and bright interior main floor with large seating areas and dining room with wood stove. Sliding door walk out to 16'x14' covered back deck with glass railings overlooking ravine, stream and mature trees. Main floor primary suite with 3pc ensuite bath. Upstairs 4 guest bedrooms. House is heated and cooled by Geothermal forced air furnace. Full unfinished basement has plenty of storage and a walk out to ground level greenhouse. Single car attached garage. Ornamental grasses, mature trees and natural wooded surroundings combine to create a private setting. On the hillside above the house is a perfect spot for a guest house or rv / trailer capturing countryside views to Old Baldy. This home is in close proximity to the Bruce Trail, only 8 kms to Kimberley and 11kms to Beaver Valley Ski Club. Meaford Harbour is 15km to the north, as well as many other recreation areas. A peaceful location for comfortable year round country living. (id:47351)
703 - 85 Duke Street W
Kitchener, Ontario
Chic Downtown Living at it Best!!! Wow!!! Can you Believe that View and the Convenience of This Condo!!!! Welcome to 85 Duke St. West Unit 703! This amazingly stylish 1 bedroom, 1 bathroom condo with a walk-in closet, located in a 24 hour security/concierge attended building is located in the heart of Kitchener's Downtown Tech Hub! Comfortable, clean and stylish the home is waiting for your personal touches to make it truly yours. Your lovely condo also includes a balcony that has amazing views of the city, a locker for storage and 1 underground parking spot! Perfect to that Student who is looking to live in the heart of KW with quick access to schools, or that busy professional looking for stress free living or perhaps that couple starting out and needing a place they can call their own. This is the place you should be considering. This condo offers it all including a roof top patio and party room and you have the use of Building 2's Gym and rooftop running track right next door....and did I mention for all this your Condos Fees are low and the building is exceptionally managed?....It's a low cost stress free space to live that is close to absolutely everything. The LRT transit is directly out side the building to take you to where ever you may need to go...or enjoy all the other amenities in your immediate vicinity which include shopping, places of worship, restaurants, night life, Victoria Park and the skating ring at City Hall. How romantic! After all the activity of the day, be it school, work or an evening out, you can finally come home and relax on your panoramic deck overlooking the lights of the city...as this view is spectacular! Come and visit Unit 703 at 85 Duke St W it Kitchener...you won't want to leave without calling it home! (id:47351)
19733 Hwy 6 Highway
Georgian Bluffs, Ontario
19733 Highway 6, Georgian Bluffs. Nestled on nearly 2 acres surrounded by beautiful mature trees, this 1.5-story home offers plenty of potential and country charm. Featuring 3 bedrooms and 2 baths, a large eat in kitchen as well as main floor laundry, this property provides a spacious setting for those looking to create their dream home. The large lot offers privacy and room to enjoy nature or room for a garage, while still being conveniently located close to Wiarton and just a short drive to Sauble Beach and Owen Sound. With a bit of love and care, this home could be transformed into a peaceful retreat in the heart of Grey-Bruce. (id:47351)
507 Mcnaughton Street
South Bruce Peninsula, Ontario
507 McNaughton Street, Wiarton. Welcome to this lovely 3-bedroom, 2-bath raised bungalow located on a quiet street in the heart of Wiarton. Set on a large, beautifully manicured lot, this home offers both comfort and convenience in a desirable neighbourhood. Enjoy nearby green space with a park just steps away, or take a leisurely walk to downtown shops, restaurants, and the picturesque waterfront.This propertys ideal location also provides easy access to Sauble Beach and Owen Sound, making it perfect for families, retirees, or those seeking a peaceful lifestyle close to amenities. A wonderful opportunity to settle into the vibrant community of Wiarton. (id:47351)
3 - 12818 Highway 35 W
Minden Hills, Ontario
HP Superstore Plaza, 800 square foot office or retail space at arguably the busiest highway intersection in Haliburton County. Currently 3 other thriving long term tenants with the help from it's location. All units are individual with separate heating air conditions, fiber optic internet, 2pc bath and rear entry/service door. There is plenty of parking an great access right off Highway 35. Excellent lease terms available to qualified lessee. Property owner very accommodating. Call for further information or to schedule a visit. (id:47351)
Unit 1 - 1246-B Goderich (Highway 21) Street N
Saugeen Shores, Ontario
Discover a stylish 1,600 sqft commercial space in the heart of Port Elgins business area perfectly configured for office or retail use. An END UNIT flooded with natural light through expansive windows, this turnkey unit features: Open concept floor plan including 4 rooms / offices / stations etc with high ceilings and polished concrete floors. Equipped kitchen area with modern cabinetry. Private washroom finished with contemporary fixtures. Wheelchair accessible entry and washroom for effortless compliance. Premium signage opportunities on a high-traffic thoroughfare. Positioned alongside established retailers and steps from the Municipal Building, community plex and the new Aquatic & Wellness Centre, your business will benefit from constant foot traffic and excellent visibility. Whether you're launching a boutique showroom, professional office, wellness studio or fast food chain, this space offers a sophisticated canvas ready for your brands signature touches. Schedule your private viewing today and see how this coveted Port Elgin address can elevate your enterprise. (id:47351)
1577 Line 6 Road
Niagara-On-The-Lake, Ontario
For the first time in over 50 years, this rare gem is being offered to the market. If you are looking for a historic peid-à-terre in wine country or, a modest characterful property to enjoy your golden years or, a bucolic low-maintenance country home to raise a family, this one could be for you. About 5 minutes from Niagara-on-the-Lake's Old Town, its convenient rural setting is sheltered from the tourist hub-bub while being surrounded by orchards and vineyards with the beautiful Niagara River Recreation Trail a mere 1 minute stroll away. The lovingly restored original features (inc. floors, wainscot, doors, trim, etc.) of this classic 1908 Craftsman home evokes the artisanship of another era. And, where modern interventions and renovations have been done (such as the 50 year metal roof), all are appropriate, tasteful and meant to last for generations. Truly a unique opportunity to live your best life! (id:47351)
5 - 3300 Culp Road
Lincoln, Ontario
Welcome to 3300 Culp Road. A quaint enclave in the in the heart of the picturesque community of Vineland. Bursting with the beauty of fall foliage, everyday travels here feel like a pretty Sunday drive. This bungalow loft was built in 2019 with modern craftsmanship from Lincoln Construction. The main floor has everything you need. Beautiful chef's kitchen with raised breakfast bar, stainless appliances and gorgeous countertops. You'll love the fact that it keeps everyone in the conversation as it overlooks the living space. With tons of natural light, electric fireplace and walkout to a private patio. Plenty of room for dining and living making dinner parties a breeze. Main floor primary suite has a walk-in closet and 3 piece ensuite with glass shower. 2 piece powder room with tucked away laundry complete this level. Upstairs is versatile. With 2 bedrooms that can act as a den or office, great closet space and a 4 piece bath with jetted deep soaker tub. Down, is partially finished. With high ceilings, egress windows, it's solid the way it is, so design to your liking a games and rec-room. Out back turn on the fire table to keep warm and love the fact you do not have to worry about any of the private and common greenspace. It's covered in the $245 condo fee. Water is included in this. Love to turn the key and go explore. This home and community is perfect for those that like the good life with a low maintenance life style. (id:47351)
35 Leeper Street
St. Catharines, Ontario
Move in ready 2-bedroom, 1-bathroom bungalow nestled on a quiet street in the heart of St. Catharines. Sitting on a large fenced in lot, this property offers ample outdoor space, a private driveway with parking for 4+ vehicles, and a low-maintenance exterior. Located just minutes from the St. Catharines rail station - this home is a commuters dream! You'll also enjoy quick access to downtown St. Catharines, Highway 406, shopping, restaurants, and local parks. (id:47351)
3799 Windermere Road
Niagara Falls, Ontario
Welcome home! Beautifully updated, move-in-ready 3 bed, 2 bath bungalow nestled in one of North-End Niagara Falls' most desirable neighbourhoods. Perfectly suited for families or anyone seeking an easier, active lifestyle, this home offers both style and convenience in equal measure. Set on a large 63 x 125 ft lot along a mature, tree-lined street, the location is unbeatable for those with school-aged children or grandchildren, just a short walk to some of Niagara's top Catholic and public elementary and high schools, including French Immersion programs. Enjoy nearby parks, sports fields, walking paths, a splash pad, and the soon-to-be revitalized Michelson Park steps away. Every amenity is right at your fingertips with shopping, restaurants, and essentials just minutes away, with quick access to transit and the highway, and just a short drive to Niagara-on-the-Lake, Brock University, and Niagara College. Inside, you'll love the timeless, neutral palette and bright, open spaces filled with natural light from morning to dusk - every space invites you to relax and feel at home. This is not your average bungalow: a stunning 400 sq. ft. addition expands the living area with 10-foot coffered ceilings, a gas fireplace, oversized windows overlooking the backyard, and walkouts to two private patios perfect for entertaining large groups or unwinding in comfort. Plus, the attached garage connects to a practical mudroom with ample storage. Downstairs, discover multiple flexible spaces: a cozy media room, a generous home office, gym, or a guest suite, plus a well-sized laundry and utility area. The pool-sized backyard is fully fenced and framed by mature landscaping and fruit trees. Whether it's a quiet morning coffee, kids at play, or evening gatherings under the stars, this outdoor area offers endless possibilities. This solidly built home is the perfect blend of style, space, and location - a place you'll be proud to call home for years to come. (id:47351)
11 Grosvenor Street
St. Catharines, Ontario
"WELL CARED FOR BRICK BUNGALOW 2+1 BEDS, 2 FULL BATHS, FULL FINISHED BASEMENT WITH IN-LAW POTENTIAL, INGROUND POOL, COVERED 3 SEASON SUNROOM AND CARPORT ON BEAUTIFUL QUIET NORTH END STREET IN ST. CATHARINES IS MOVE IN READY" Welcome to 11 Grosvenor St, St. Catharines. As you approach you immediately notice the Pride in Ownership with the updated double wide drive and covered Carport Area (easily convert to garage or patio area). Come up to the covered porch and entered into the spacious open concept living room (currently used as dining room) & updated kitchen with moveable island & built-in s/s appliances great for entertaining with doors leading to covered 3 season patio. Off the Kitchen off the hallway area you have 2 generous sized bedrooms & closet space (easily convert back to 3 brms) & 4pc bath. After you have completed the upstairs head to the lower level where you notice the laundry & 3pc bath area on one side and then into the stunning true recroom & games area with another bedroom (easily converted to in-law set up with separate entrance off the carport. Lastly, head out to the Private Summer Oasis backyard with 16 x 32 inground Pool and patio area gazebo, great for bbq's and entertaining. Close to schools, shopping, walking path, Welland Canal. Only minutes from Niagara on the Lake & Niagara College. Great value and must see. (id:47351)
69 Elmvale Crescent
Port Colborne, Ontario
Welcome to 69 Elmvale Crescent, one of Port Colbornes' most desirable and well-established neighbourhoods. Loved for its mature trees, quiet streets, and unbeatable convenience, this area offers quick highway access and is just minutes from Sobeys, Canadian Tire, and beautiful Reservoir Park.This 3-bedroom, 2-bathroom brick back-split sits on a generous lot and blends comfort & space. Inside, you'll find a bright, functional layout thats perfect for families and entertainers alike. The freshly painted interior offers a clean, move-in-ready feel for you to settle in before the holiday season and enjoy your first Christmas in your new home. The lower level is a true standout, featuring a spacious rec room with a cozy fireplace, full wet bar, bonus 3 piece bath and walkout to the backyard ideal for gatherings and cozy nights in. Going further downstairs you'll find the laundry area, office potential or a gym space and additional storage. Outside, the private yard provides plenty of space for gardening, summer barbecues, or simply relaxing. Additional highlights include an attached garage plus carport & ample parking. Recent updates: Air conditioner (approx. 4 years), furnace (approx. 10 years), roof (approx. 10 years), lower level gas fireplace (2018) and hot water tank (2018). Move in immediately and start making memories at 69 Elmvale Crescent where convenience & comfort meet. (id:47351)
4445 Simcoe Street W
Niagara Falls, Ontario
This beautifully renovated 3 bedroom home close to niagara gorge , parks, schools and walking trails beats any townhouse or Condo for Price and amenities. The large kitchen features loads of cabinets and plenty of recessed lighting. A full dining room for entertaining friends and family holidays. A main floor laundry and a 2 piece washroom . Great yard with detached garage and very private at back. The back and front decks offer plenty of covering to enjoy both morning and evening.This home needs to be scene to seee alll the quality improvements that have been done. Nothing to do for years to come. (id:47351)
914 - 235 Kent Street
Ottawa, Ontario
Welcome to Unit 914 at 235 Kent St. - Hudson Park! This FULLY FURNISHED 1-Bed + Den unit comes fully equipped, just bring your personal belongings and move right in! Only minutes to major transit stops, biking/walking paths, groceries & shopping, & the highway, makes this the perfect central location in Ottawa's Centretown neighbourhood. Unit features hardwood floors throughout, open concept living/dining areas, spacious private balcony, and in-unit laundry! Den area is perfect for those that work from home or in need of a little extra space. Kitchen includes all SS appliances, Granite countertops, and lots of storage/counter space. Building Amenities include: Exercise Centre, Outdoor Kitchen, Party Room, & more! Tenant pays hydro & HWT rental. Available December 1st! (id:47351)
501 Paine Avenue
Ottawa, Ontario
Welcome to this stunning single detached home located in the desirable Kanata neighborhood. This beautifully maintained 3-bedroom, 3-bathroom residence offers an open-concept layout that is perfect for modern living. The kitchen boasts generous cupboard and counter space, complete with a functional island, making it ideal for both everyday meals and entertaining. The spacious living room is flooded with natural light, providing a warm and inviting atmosphere. The main floor features elegant hardwood flooring, adding a touch of sophistication to the home. This property is a perfect blend of comfort and style, ready to welcome you home., Flooring: Tile, Deposit: 5400, Flooring: Hardwood, Flooring: Carpet Wall To Wall. Note: Please note that the listing photos are from the previous listing. (id:47351)
1 Marielle Court
Ottawa, Ontario
Spacious 1,700 SF end-unit townhouse in Britannia with walk-out basement. Recently renovated. Features enormous living spaces illuminated by large picture windows. Features include hardwood floors, large bedrooms, new appliances, and a timeless exterior (no vinyl here). Enjoy the view of the mature trees in the backyard (and no rear neighbours) from the elevated balcony off the kitchen (a great place for morning coffee). Minutes to the LRT. (Note: Furniture in photos is rendered. House is vacant.) (id:47351)
343 Cantering Drive
Ottawa, Ontario
RENT TO OWN / HALAL FINANCING. Brand New Detached Home. Caivan - SERIES 1 PLAN, ELEVATION. 4 Bedrooms, 3.5 Bathrooms, Single car garage & 50K in upgrades. Chef's Kitchen. In-law suite built in. In the developer's words -"Fox Run, an exceptional new community where you will discover small-town charm within the City of Ottawa, complemented by an array of modern amenities. You will immediately feel at home in the historic village of Richmond, with its proud 200-year heritage and beautiful green spaces. Fox Run was designed for those who appreciate finely crafted, award-winning homes with upgraded finishes. Fox Run is a vibrant community nestled amidst a wide variety of local amenities. Highly ranked schools, charming delis, modern grocers, and regional parks offer unparalleled options for residents and families. Some photos are virtually staged. (id:47351)
1015 - 915 Elmsmere Road
Ottawa, Ontario
Bright, spacious, and beautifully maintained, this corner end-unit condo at Hillsview Towers is filled with natural light from large windows, including a rare kitchen window. All windows are fitted with elegant California shutters. Freshly painted (2025), this inviting home offers a private balcony with sweeping east-to-west views. The well-designed layout features a separate dining area, a generous living room, and a versatile flex space ideal for a home office or any additional use to suit your lifestyle.The kitchen is bright and functional, with classic white cabinetry, ceramic tile flooring, and modern Whirlpool stainless-steel appliances including a refrigerator, stove, and hood fan. Both bedrooms are spacious and bright, with easy-to-maintain flooring throughout.Ample storage includes a walk-in closet with shelving on both sides, a linen closet, an entry closet, and a storage locker conveniently included with the underground parking spot.Residents enjoy a well-managed building offering heated underground parking with a car wash station, an outdoor pool, mens and womens saunas, two party rooms, and two guest suites. Ideally situated near top-rated schools, parks, Elmridge Park & Tennis Club, shopping, and restaurants, and just minutes to Gloucester Centre, Costco, Cineplex, Loblaws, Pine View Golf Course, Richcraft Sensplex, and scenic Ottawa River trails. (id:47351)
221 Madhu Crescent
Ottawa, Ontario
A stunning bungalow with loft by Campanale the Chelsea II model offers over 4,000 sq. ft. of finished living space across three levels!Featuring 3 bedrooms, 4 full baths, two gourmet kitchens, multiple living and dining areas, and a main-floor family room, this home is perfect for multi-generational or extended family living.Beautifully landscaped gardens, an interlock patio, and a stone-brick façade create exceptional curb appeal, while inside youll find all hardwood flooring, granite countertops, and elegant birch staircases with wrought iron spindles.A rare opportunity to own a meticulous, versatile bungalow with loft---thoughtfully designed for both beauty and function. (id:47351)
2526 Espirit Drive
Ottawa, Ontario
Welcome to 2526 Esprit Drive, a brand new, never-lived-in townhome in the desirable Avalon community of Orleans! This 3-bedroom, 2.5-bath home offers a perfect mix of modern design, clean finishes, and functional living space in one of Orleans most popular neighbourhoods. The open-concept main level features luxury vinyl plank flooring, a bright white kitchen with quartz countertops, stainless steel appliances, and a large island ideal for meal prep or entertaining. A powder room is conveniently located off the entry. Upstairs, the spacious primary bedroom includes a walk-in closet and a private ensuite with a glass shower. Two additional bedrooms share a full 4-piece bathroom, with laundry located on the same level for added convenience. The fully finished lower level provides excellent additional space perfect for a family room, play area, or home office. Complete with an attached single-car garage and additional driveway parking, this home sits in a quiet section of Avalon close to parks, schools, shopping, restaurants, and future transit. Tenant pays all utilities. Available immediately, be the first to call this beautiful new build home! (id:47351)
1130 St Emmanuel Terrace
Ottawa, Ontario
Client RemarksEffortless Living in Ottawa's East End. Welcome to 1130 Saint-Emmanuel Terrace, a thoughtfully updated 3-bedroom semi-detached home with a deep backyard and stylish finishes throughout, located in a quiet, family-friendly neighbourhood. The interior features refinished hardwood floors, abundant natural light, and a comfortable layout that flows with ease. The modern kitchen is equipped with stainless steel appliances, a gas range, and sleek cabinetry ideal for both everyday living and entertaining. A renovated powder room (2022) adds a fresh, contemporary touch to the main level. Upstairs, three bright bedrooms are complemented by a fully updated bathroom (2022), offering a clean and timeless design. Well-maintained and thoughtfully improved, the home includes a roof (approx. 8 years old), new windows (2020), and 2024 updates such as re-sealing of sliding doors and windows, new rear troughs and downspout, and refreshed bay window detailing. Deck installed (2025), main floor painted (2025) .The 135-foot deep backyard provides a rare outdoor retreat in the city, with space for entertaining, gardening, or future potential. An attached garage adds everyday functionality to this move-in-ready home. Conveniently located near schools, parks, shopping, and transit, 1130 Saint-Emmanuel Terrace is a standout opportunity in Ottawa's east end. (id:47351)
