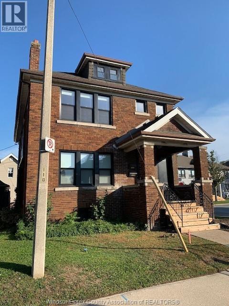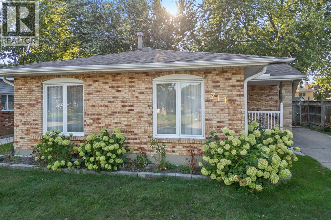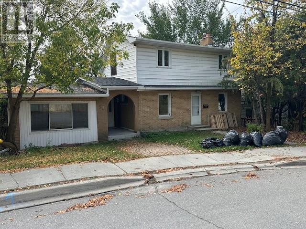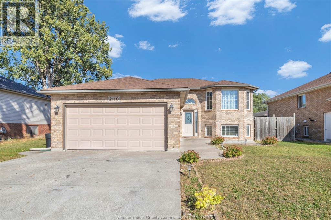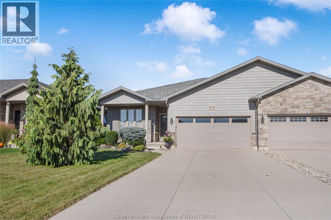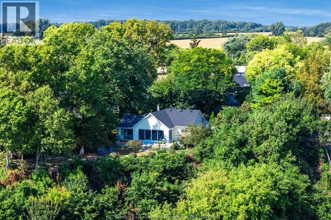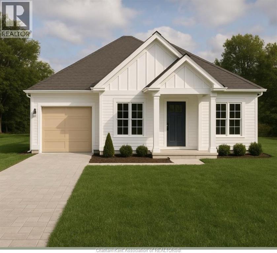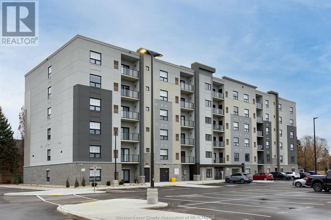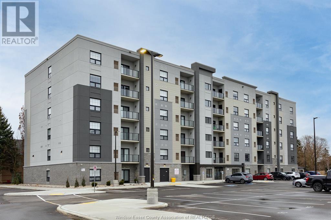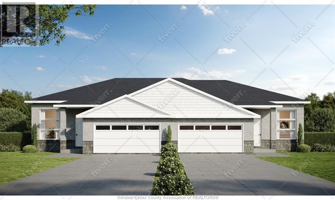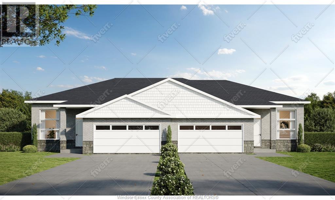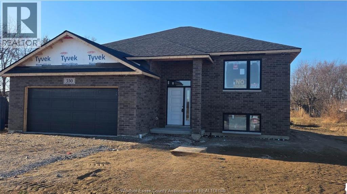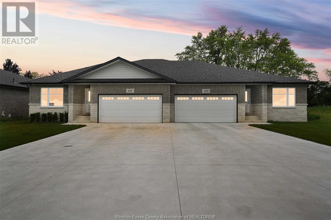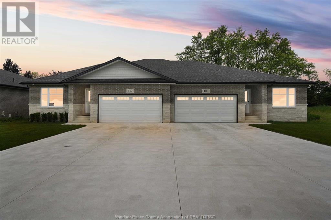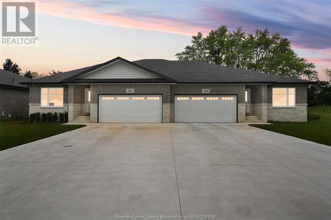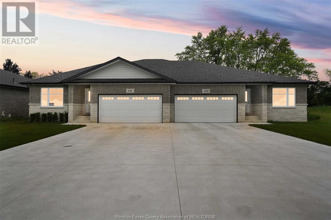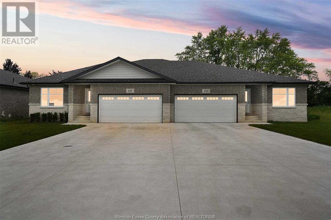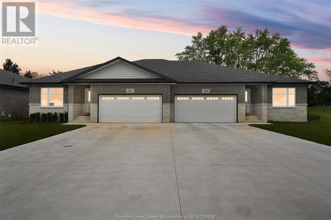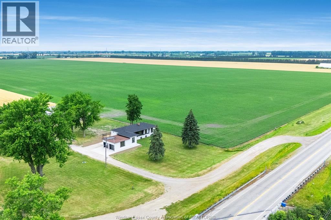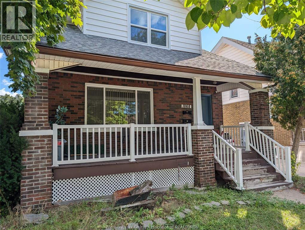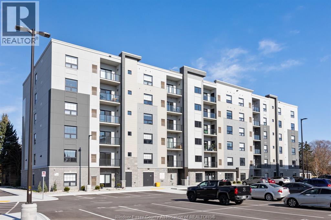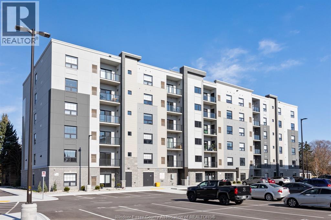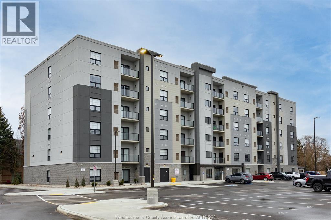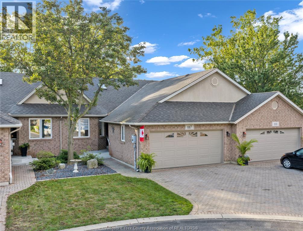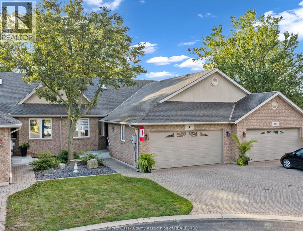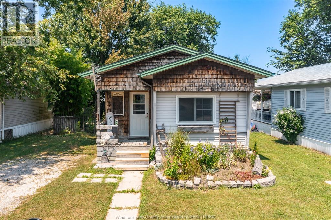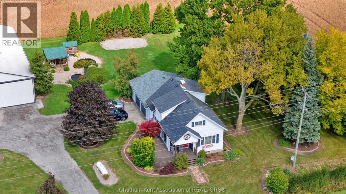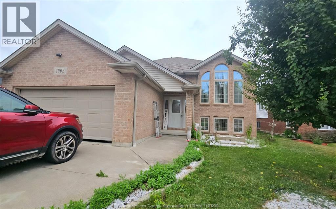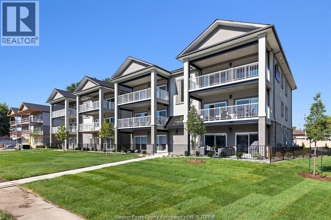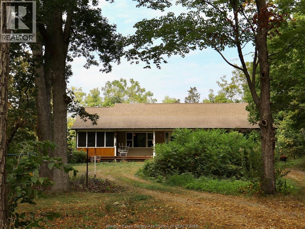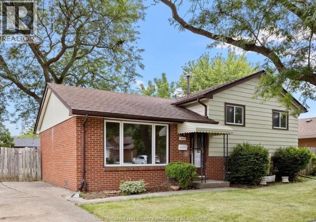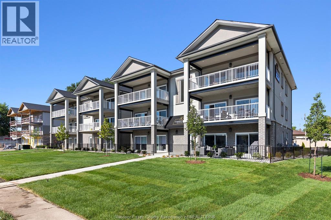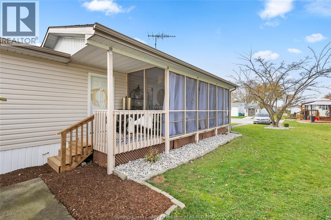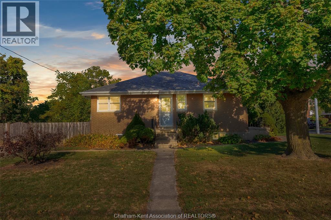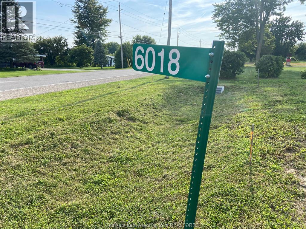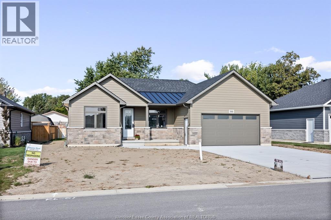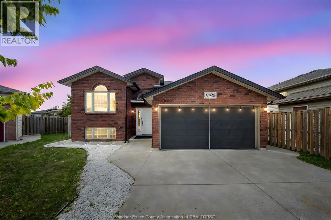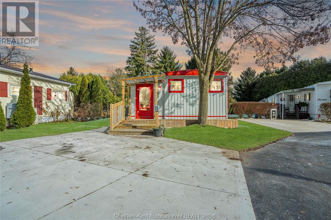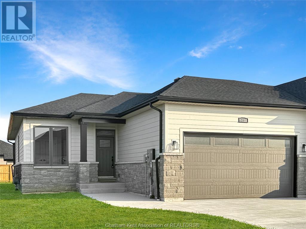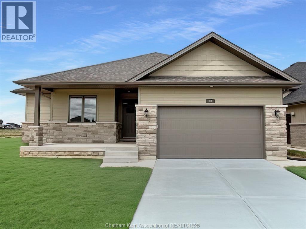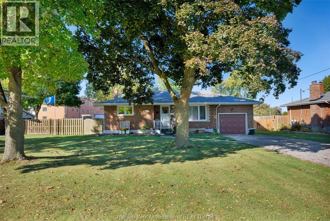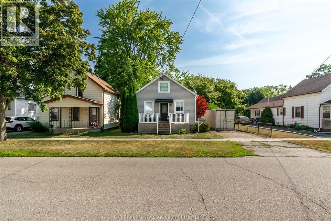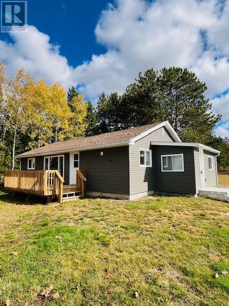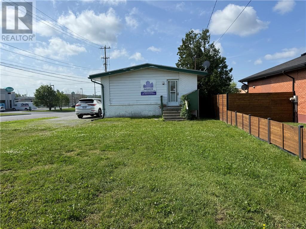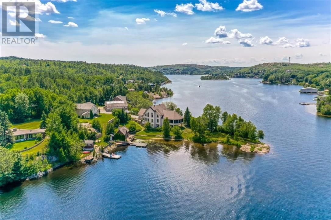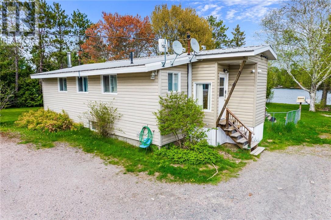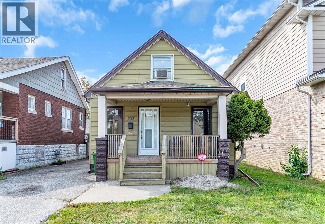1496/1498 Giles East Unit# Upper
Windsor, Ontario
Fully Renovated upper unit in the heart of Walkerville- $1800/month +Utilities (water included). Welcome to your new home in sought-after Walkerville neighborhood! This beautifully renovated upper duplex unit combines classic charm w/modem finishes, offering both comfort & convenience in one of Windor's most vibrant areas. Features include- Bright & airy living rm w/lrg windows that fill the space with natural light. Separate Dining Rm - Perfect for family meals or entertaining guests. Two Generous Bedrms - Comfortable & inviting, ideal for couples, small families, or professionals. Modem Kitchen- Completely renovated w/quartz countertops & brand new stainless steel appliances, including dishwasher. Beautiful Flooring - Refinished Hrdwd w/ceramic in kit & bathrm. Upgraded LED Lighting. New High-Efficiency Furnace & Central Air. Private, Secured Basement Laundry- Includes lrg storage area. Min 1 Yr lease. Credit & employment checks required. First & Last due upon signing. No smoking (id:47351)
711 Frost Court
Sarnia, Ontario
Welcome to 711 Frost Court, a family-friendly home in Sarnia’s desirable Sherwood Village neighbourhood. This spacious 4-level backsplit bungalow offers a versatile layout perfect for growing families. On the main floor, you’ll find a bright living room, functional kitchen, and dining area—ideal for everyday living. Upstairs, the second level features three comfortable bedrooms, and a full 4-piece bathroom. The lower level expands your living space with a cozy family room, an additional bedroom, and a convenient 3-piece bathroom. The basement level provides ample storage and a dedicated laundry area. Step outside to enjoy a generous backyard retreat complete with a fire pit and storage shed—perfect for summer night. Located close to local parks, schools, and amenities, this home combines space, comfort, and convenience in a well-established community. Book your showing today! (id:47351)
17 Baker Street
Sudbury, Ontario
Ready for completion. Legal approved triplex . Property has been 90% demolished inside and waiting for renovation. Property is in an excellent rental area and has loads of potential. Floor layouts are generous for this house and it has been approved for a triplex. Owner have instructed to hold offers until 6:00 pm October 24, 2025. (id:47351)
2110 Dominion
Windsor, Ontario
TRADITIONALLY LISTED Beautifully Maintained Raised Ranch. This exceptionally clean and well-cared-for raised ranch features 4 bedrooms and 2 full baths, offering comfort and functionality throughout. The bright and spacious layout includes welcoming living areas and a lower level perfect for family gatherings or extra living space. Major updates—roof, furnace, and AC—all completed in 2018, provide peace of mind for years to come. Conveniently located close to shopping, schools, and within walking distance to nearby mosque, this home offers both comfort and convenience in a wonderful neighbourhood. Pride of ownership is evident—just move in and enjoy! (id:47351)
113 Cottage Place
Chatham, Ontario
If you’re looking for a meticulous semi-detached home on Chatham’s sought-after north side, this one is a must-see! Nestled on a mature yet newer street with beautifully landscaped grounds, the curb appeal sets the tone for what awaits inside. Step through the front door into a bright, open-concept layout featuring luxurious finishes throughout. The inviting living area showcases a gas fireplace that connects to the stylish kitchen boasting an island with granite countertops, tile backsplash, under-cabinet lighting, and an overall crisp, modern feel that highlights true pride of ownership. The front bedroom provides an ideal space for a home office or den and is currently being used as a formal dining room. The primary suite offers his-and-hers closets and a stunning 3-piece ensuite with a tiled walk-in shower and built in bench. The fully finished lower level expands your living space with a large rec room, spacious bedroom, third full bathroom, and a dedicated storage area for all your extras. Outside, enjoy a double concrete driveway, attached garage, and a private backyard retreat featuring a lovely patio that is perfect for relaxing or entertaining. This home is truly move-in ready and stands out for its care, quality, and location. Don’t wait — schedule your private viewing today! (id:47351)
389 Erie View
Colchester, Ontario
Welcome to 389 Erie View, a beautifully updated lakefront home offering 100 feet of waterfront views. Two private decks at different levels let you enjoy Lake Erie from multiple vantage points, whether you’re catching the morning light or unwinding at sunset. The home has seen extensive renovations under the current owner. Upstairs, the primary bedroom includes a sliding glass door with direct access to the deck and sweeping lake views. Updated windows and roof (2022) add peace of mind, while expansive sliding doors bring natural light into the main living spaces. The lower level features two additional bedrooms with an egress window, perfect for family, guests, or multi-generational living. Outside, the property has been upgraded for both function and lifestyle. New stairs lead down to the lake, providing easy access to the shoreline, while a brand-new front porch welcomes you home. A tranquil fish pond, landscaped grounds, and mature trees add to the sense of privacy. A detached powered garage offers excellent storage or workspace. Birdwatchers and nature lovers will especially appreciate this location, as migrating birds and local wildlife frequent the area, creating a peaceful retreat right at your doorstep. (id:47351)
8 Henson Street
Dresden, Ontario
Welcome to this brand-new, to-be-built 1,235 sq. ft. bungalow in Dresden’s sought-after Rolling Acres Subdivision. Designed with comfort and convenience in mind, this single-family home offers 2 bedrooms, 1 bathroom, and an attached single-car garage with a concrete driveway. Perfect for retirees, downsizers, or small families, this thoughtfully crafted home combines functionality with modern style. The exterior showcases high-end James Hardie siding, a durable and low-maintenance finish that you can personalize with your choice of colour, ensuring timeless curb appeal. Inside, the opportunities to make this home uniquely yours are endless. From flooring and cabinetry to lighting and fixtures, buyers will select from an extensive range of finishes and upgrades to reflect their personal style. The open-concept design is ideal for today’s lifestyle, with the kitchen flowing seamlessly into the dining and great room, highlighted by soaring 9-foot ceilings. A spacious primary bedroom provides a peaceful retreat, while the second bedroom is perfect for guests, family, or a home office. Convenient main floor laundry, tankless water heater with the option to rent or own. This model is currently built on a 4-foot heated, insulated concrete crawlspace, but for a minimal cost, buyers can upgrade to a full 8' high basement, adding incredible potential. Whether you leave it unfinished for storage or choose to have it finished during construction, the basement can accommodate future living space, recreation areas, or additional bedrooms. Outdoor living is equally inviting, with both front and rear covered patios. Set in a peaceful subdivision just minutes from downtown Dresden, this home offers the charm of small-town living with easy access to Chatham, Sarnia, and surrounding communities. HST is included in the purchase price. (id:47351)
190 Main Street East Unit# 108
Kingsville, Ontario
This beautiful Valente Development built 2 bedroom unit is located in Kingsville’s newest condominium building, just steps from the Main St. corridor. This unit has never been occupied, and is walking distance to shops, restaurants, grocery stores, fitness centres, parks & much more. Fully furnished including dinner & cookware, linens, etc. Ready for any need. Located 15 minute drive to Leamington or Essex and 25 minutes to Windsor. 2 large bedrooms, primary with ensuite and walk through closet, bright open kitchen w/quartz countertop & under cabinet lighting. Additional main bath, laundry room and patio. Secure entrance, dual elevator, common room and outdoor common spaces. (id:47351)
190 Main Street East Unit# 410
Kingsville, Ontario
Luxury living in the heart of Kingsville! This beautiful Valente Development built 1 bedroom unit is located in Kingsville's newest condominium building, just steps from Main St. This unit has never been occupied, and is walking distance to shops, restaurants, grocery stores, gyms, parks, schools & much much more. Take a quick drive down to the lakefront, wineries, or take a walk around the beautiful town located only 15 minutes to Essex or Leamington, and 25 minutes to Windsor. 1 large bedroom with ensuite & walk-in closet, storage closets, bright open kitchen w/ quartz countertop, & under cabinet lighting. Additional main bath, laundry room, & private balcony. Secure entrance, dual elevator & common room. Garage available for purchase. (id:47351)
425 Jolly
Lasalle, Ontario
Welcome to Villa Oaks Subdivision, nestled off Martin Lane in beautiful LaSalle, with proximity to waterfront, marinas and new LaSalle Landing. The beautifully crafted approximately 1271 sq ft Raised Ranch semi-detached by Orion Homes features 2 spacious bedrooms with 2 well-appointed bathrooms. Primary suite has private full bathroom and large walk-in closet. Main living area boasts an open-concept living/dining area perfect for family gatherings, along with a large kitchen area with island and walk-in pantry. Hardwood flooring flows throughout the living/dining area, ceramic tile in all wet areas and cozy carpeting in all bedrooms. This home features a full unfinished basement and a 2-car attached garage offering ample space and convenience, making this home both functional and practical. Included in price is concrete driveway and front sod. If you are seeking a modern comfortable and well-designed family home, situated on a deep lot, look no further than this semi-detached ranch. (id:47351)
435 Jolly
Lasalle, Ontario
Welcome to Villa Oaks Subdivision, nestled off Martin Lane in beautiful LaSalle, with proximity to waterfront, marinas and new LaSalle Landing. The beautifully crafted approximately 1271 sq ft Raised Ranch semi-detached by Orion Homes features 2 spacious bedrooms with 2 well-appointed bathrooms. Primary suite has private full bathroom and large walk-in closet. Main living area boasts an open-concept living/dining area perfect for family gatherings, along with a large kitchen area with island and walk-in pantry. Hardwood flooring flows throughout the living/dining area, ceramic tile in all wet areas and cozy carpeting in all bedrooms. This home features a full unfinished basement and a 2-car attached garage offering ample space and convenience, making this home both functional and practical. Included in price is concrete driveway and front sod. If you are seeking a modern comfortable and well-designed family home, situated on a deep lot, look no further than this semi-detached ranch. (id:47351)
350 Jolly
Lasalle, Ontario
Welcome to Villa Oaks Subdivision, nestled off Martin Lane in beautiful LaSalle, with close proximity to waterfront, marinas & new LaSalle Landing. The beautifully crafted approximately 1463 sq ft Raised Ranch by Orion Homes features 3 spacious bedrooms and 2 well-appointed bathrooms. Primary suite has private full bathroom and large walk-in closet. Main living area boasts an open-concept living and dining area, perfect for family gatherings, along with a large kitchen area with island and pantry. Hardwood flooring flows throughout the living / dining area, ceramic tile in all wet areas and cozy carpeting in all bedrooms. This home features a full unfinished basement and a 2-car attached garage offering ample space and convenience, making this home both functional and practical. If you are seeking a modern comfortable & well-designed family home, look no further than this Raised Ranch in Villa Oaks. Come visit model home located at 410 Jolly for more information on this & other units. (id:47351)
440 Jolly
Lasalle, Ontario
Welcome to Villa Oaks Subdivision, nestled off Martin Lane in beautiful LaSalle, with proximity to waterfront, marinas & new LaSalle Landing. The beautifully crafted approx 1503 sq ft Ranch semi-detached by Orion Homes features 2 spac bdrms w/ 2 well-appointed bathrooms. Primary suite has private full bathroom & large walk-in closet. Main living area boasts an open-concept living/dining area perfect for family gatherings, along w/ a large kitchen area w/ island & walk-in pantry. Kitchen area includes full custom quartz countertops, standard white subway backsplash, undercounter lighting & Whirlpool SS appliance package. Primary & main baths have upgraded quartz countertops. Hardwood flooring flows throughout the living/dining areas, & in both bdrms. Ceramic tile in all wet areas. Add'l upgrades incl Coffered ceiling in living room, custom roller shades & rear covered porch for future deck or patio. Model Home located at 410 Jolly. Included in price is concrete driveway & front sod. (id:47351)
460 Jolly
Lasalle, Ontario
Welcome to Villa Oaks Subdivision, nestled off Martin Lane in beautiful LaSalle, with proximity to waterfront, marinas and new LaSalle Landing. The beautifully crafted approximately 1503 sq ft Ranch semi-detached by Orion Homes features 2 spacious bedrooms with 2 well-appointed bathrooms. Primary suite has private full bathroom and large walk-in closet. Main living area boasts an open-concept living/dining area perfect for family gatherings, along with a large kitchen area with island and walk-in pantry. Hardwood flooring flows throughout the living/dining area, ceramic tile in all wet areas and cozy carpeting in all bedrooms. This home features a full unfinished basement and a 2-car attached garage offering ample space and convenience, making this home both functional and practical. Included in price is concrete driveway and front sod. If you are seeking a modern comfortable and well-designed family home, situated on a deep lot, look no further than this semi-detached ranch. (id:47351)
450 Jolly
Lasalle, Ontario
Welcome to Villa Oaks Subdivision, nestled off Martin Lane in beautiful LaSalle, with proximity to waterfront, marinas & new LaSalle Landing. The beautifully crafted approx 1503 sq ft Ranch semi-detached by Orion Homes features 2 spac bdrms w/ 2 well-appointed bathrooms. Primary suite has private full bathroom & large walk-in closet. Main living area boasts an open-concept living/dining area perfect for family gatherings, along w/ a large kitchen area w/ island & walk-in pantry. Kitchen area includes full custom quartz countertops, standard white subway backsplash, undercounter lighting & Whirlpool SS appliance package. Primary & main baths have upgraded quartz countertops. Hardwood flooring flows throughout the living/dining areas, & in both bdrms. Ceramic tile in all wet areas. Add'l upgrades incl Coffered ceiling in living room, custom roller shades & rear covered porch for future deck or patio. Model Home located at 410 Jolly. Included in price is concrete driveway & front sod. (id:47351)
490 Jolly
Lasalle, Ontario
Welcome to Villa Oaks Subdivision, nestled off Martin Lane in beautiful LaSalle, with proximity to waterfront, marinas and new LaSalle Landing. The beautifully crafted approximately 1503 sq ft Ranch semi-detached by Orion Homes features 2 spacious bedrooms with 2 well-appointed bathrooms. Primary suite has private full bathroom and large walk-in closet. Main living area boasts an open-concept living/dining area perfect for family gatherings, along with a large kitchen area with island and walk-in pantry. Hardwood flooring flows throughout the living/dining area, ceramic tile in all wet areas and cozy carpeting in all bedrooms. This home features a full unfinished basement and a 2-car attached garage offering ample space and convenience, making this home both functional and practical. Included in price is concrete driveway and front sod. If you are seeking a modern comfortable and well-designed family home, situated on a deep lot, look no further than this semi-detached ranch. (id:47351)
480 Jolly
Lasalle, Ontario
Welcome to Villa Oaks Subdivision, nestled off Martin Lane in beautiful LaSalle, with proximity to waterfront, marinas and new LaSalle Landing. The beautifully crafted approximately 1503 sq ft Ranch semi-detached by Orion Homes features 2 spacious bedrooms with 2 well-appointed bathrooms. Primary suite has private full bathroom and large walk-in closet. Main living area boasts an open-concept living/dining area perfect for family gatherings, along with a large kitchen area with island and walk-in pantry. Hardwood flooring flows throughout the living/dining area, ceramic tile in all wet areas and cozy carpeting in all bedrooms. This home features a full unfinished basement and a 2-car attached garage offering ample space and convenience, making this home both functional and practical. Included in price is concrete driveway and front sod. If you are seeking a modern comfortable and well-designed family home, situated on a deep lot, look no further than this semi-detached ranch. (id:47351)
470 Jolly
Lasalle, Ontario
Welcome to Villa Oaks Subdivision, nestled off Martin Lane in beautiful LaSalle, with proximity to waterfront, marinas and new LaSalle Landing. The beautifully crafted approximately 1503 sq ft Raised Ranch semi-detached by Orion Homes features 2 spacious bedrooms with 2 well-appointed bathrooms. Primary suite has private full bathroom and large walk-in closet. Main living area boasts an open-concept living/dining area perfect for family gatherings, along with a large kitchen area with island and walk-in pantry. Hardwood flooring flows throughout the living/dining area, ceramic tile in all wet areas and cozy carpeting in all bedrooms. This home features a full unfinished basement and a 2-car attached garage offering ample space and convenience, making this home both functional and practical. Included in price is concrete driveway and front sod. If you are seeking a modern comfortable and well-designed family home, situated on a deep lot, look no further than this semi-detached ranch. (id:47351)
6511 Queens Line
Raleigh Township, Ontario
This beautifully renovated home offers the perfect blend of modern upgrades and country charm. No detail has been overlooked—with a brand-new septic system, windows, doors, drywall, electrical, insulation, and roof, all updated to ensure peace of mind and energy efficiency for years to come. Inside, the 3 bedroom, 3 bathroom home is move-in ready, featuring fresh finishes and thoughtful touches throughout. Nestled in a peaceful rural setting, you’ll enjoy the quiet and privacy of country living, surrounded by nature and open skies. Yet, you’re only 3 minutes from the city and have quick access to the highway, making commuting simple and convenient. Whether you're looking for a quiet retreat or a place to raise a family with room to grow, this property offers the best of both worlds. (id:47351)
1868 Pillette
Windsor, Ontario
Duplex with income potential! This charming 3-bed, 2-bath home features a converted layout that can easily revert to a 4-bedroom single-family residence. Enjoy the privacy of a fully fenced backyard, a standalone garage, and a spacious driveway. The full, unfinished basement offers endless possibilities for expansion. Most appliances are new. Don't miss this versatile property! Main floor is vacant, upstairs is currently rented off-lease (RTA applies for showings). (id:47351)
224 Main Street East Unit# 409
Kingsville, Ontario
Luxury living in the heart of Kingsville! This beautiful 2 bedroom unit is located in Kingsville's newest condominium building, just steps away from Main St & walking distance to shops, restaurants, grocery stores, gyms, parks, schools & much much more. Take a quick drive down to the lakefront, or take a walk around this beautiful little town, located only 15 minutes to Essex or Leamington, and 25 minutes to Windsor. 2 large bedrooms, primary with en-suite & walk-in closet, additional storage closet, bright open kitchen w/ quartz counter top, under cabinet lighting, soft close cabinets & full pantry. Main bath, laundry room, & private balcony. Secure entrance, dual elevator & common room. Application and credit check required. (id:47351)
224 Main Street South Unit# 307
Kingsville, Ontario
Luxury living in the heart of Kingsville! This beautiful 2 bedroom unit is located in Kingsville's newest condominium building, just steps away from Main St & walking distance to shops, restaurants, grocery stores, gyms, parks, schools & much much more. Take a quick drive down to the lakefront, or take a walk around this beautiful little town, located only 15 minutes to Essex or Leamington, and 25 minutes to Windsor. 2 large bedrooms, primary with en-suite & walk-in closet, additional storage closet, bright open kitchen w/ quartz counter top, under cabinet lighting, soft close cabinets & full pantry. Main bath, laundry room, & private balcony. Secure entrance, dual elevator & common room. Application and credit check required. (id:47351)
190 Main Street East Unit# 305
Kingsville, Ontario
Luxury living in the heart of Kingsville! This beautiful Valente Development built 2 bedroom unit is located in Kingsville's newest condominium building, just steps from Main St. This unit has never been occupied, and is walking distance to shops, restaurants, grocery stores, gyms, parks, schools & much much more. Take a quick drive down to the lakefront, wineries, or take a walk around the beautiful town located only 15 minutes to Essex or Leamington, and 25 minutes to Windsor. 1 large bedroom with ensuite & walk-in closet, storage closets, bright open kitchen w/ quartz countertop, & under cabinet lighting. Additional main bath, laundry room, & private balcony. Secure entrance, dual elevator & common room. Garage available for purchase. (id:47351)
117 Crosswinds
Kingsville, Ontario
ENJOY PEACEFUL MAINTENANCE FREE LIVING IN BEAUTIFUL KINGSVILLE JUST STEPS FROM KINGSVILLE GOLF COURSE & COUNTRY CLUB! THIS RANCH TOWNHOME STYLE CONDO IS SPACIOUS AND BRIGHT, WELL MAINTAINED WITH MANY UPDATES INCLUDING AN UPDATED KITCHEN, TILE FLOORING AND BATHROOMS. A GOOD SIZE KITCHEN WITH EATING AREA, OPEN CONCEPT DINING AND LIVING ROOM WITH CATHEDRAL CEILINGS AND GAS FIREPLACE, HARDWOOD FLOORS, 2 + 1 BEDROOMS, 2.5 BATHROOMS, MASTER HAS ENSUITE AND WALK IN CLST. LOWER LEVEL IS FINISHED WITH FAMILY ROOM, GAMES AREA, BEDROOM AND WORKSHOP & 2 PC BATH. BACK COVERED PORCH OVERLOOKS A LARGE GREEN SPACE. CALL TODAY FOR YOUR OWN PRIVATE VIEWING. (id:47351)
117 Crosswinds
Kingsville, Ontario
ENJOY PEACEFUL MAINTENANCE FREE LIVING IN BEAUTIFUL KINGSVILLE JUST STEPS FROM KINGSVILLE GOLF COURSE & COUNTRY CLUB! THIS RANCH TOWNHOME STYLE CONDO IS SPACIOUS AND BRIGHT, WELL MAINTAINED WITH MANY UPDATES INCLUDING AN UPDATED KITCHEN, TILE FLOORING AND BATHROOMS. A GOOD SIZE KITCHEN WITH EATING AREA, OPEN CONCEPT DINING AND LIVING ROOM WITH CATHEDRAL CEILINGS AND GAS FIREPLACE, HARDWOOD FLOORS, 2 + 1 BEDROOMS, 2.5 BATHROOMS, MASTER HAS ENSUITE AND WALK IN CLST. LOWER LEVEL IS FINISHED WITH FAMILY ROOM, GAMES AREA, BEDROOM AND WORKSHOP & 2 PC BATH. BACK COVERED PORCH OVERLOOKS A LARGE GREEN SPACE. CALL TODAY FOR YOUR OWN PRIVATE VIEWING. (id:47351)
29 Dubeau
Verner, Ontario
Step into this beautifully renovated bungalow offering modern comfort and style in the heart of Verner. This spacious home features three generous main-floor bedrooms, a full bathroom, and the convenience of main-floor laundry. Enjoy the open-concept kitchen and living area—perfect for family gatherings and entertaining. Downstairs, you'll find a massive rec room, another large bedroom, a full bathroom, and a handy kitchenette—ideal for extended family or guests. Outside, a detached two-car garage adds extra value and space. Move-in ready and designed for easy living, book your showing today! (id:47351)
6 Maple Drive
Mcgregor, Ontario
$99,000 STEAL in today’s market! This affordable mobile home offers unbeatable value with recent updates including a roof and electrical panel (8 yrs) and furnace (4 yrs) — all the big-ticket items already done! Whether you’re downsizing, investing, or buying your first place, this is the opportunity you’ve been waiting for. Don’t miss out! (id:47351)
7703 Base Line Road
Wallaceburg, Ontario
7703 Base Line is where country living meets endless opportunity. Sitting on 1.63 acres with a circular drive and mature trees, this property is set up for you to live, work, and play — all in one place. Outside, there’s no shortage of space or outbuildings — a 25x40 insulated shop with additional drive shed space, perfect for your business, hobbies, or projects. With 400-amp service across the property (100 Amps to the house, barn, and shop separately) and 3-phase power available at the road, you have the flexibility to grow and build whatever you need. Two grain bins provide extra storage, and the barn — with its uniqueness and a beautiful willow tree behind — is ready for you to make your own. There are peaceful spots to sit and take in the view, plenty of room to work, and A1 zoning that allows animals and the chance to create your ideal lifestyle. It’s the perfect amount of land — enough to do what you want — whether that’s a hobby farm, home-based business, or private country retreat. The home itself is full of character, with hardwood floors, an updated kitchen/dining area, main floor powder room, full bath upstairs, and three bedrooms — plus a spacious 29x23 attached garage. Add in the koi pond, mature trees, and excellent road exposure, and you’ve got a rare setup that combines privacy with visibility. Just minutes from Wallaceburg, Chatham, and Dresden, this property gives you country peace with quick access to town. Home is Where the Hart is! (id:47351)
1062 Monarch Meadows Unit# Upper Level
Lakeshore, Ontario
BEAUTIFUL RAISED RANCH IN THE MOST DESIRABLE AREA WITH 3 BEDROOMS AND 1 BATHROOM (UPPER LEVEL). CATHEDRAL CEILING IN LIVING ROOM, LARGE KITCHEN THAT LEADS TO OVERSIZED COVERED DECK, . PRIME BEDROOM WITH ENSUITE BATHROOM, FURNISHED, DOUBLE CAR GARAGE. LOCATED NEAR LAKESHORE DISCOVERY SCHOOL, ST ANN HIGH SCHOOL, 401 ACCESSIBILITY NEARBY. LANDLORD RESERVES THE RIGHT TO ACCEPT OR REJECT ANY OFFERS. THE HOUSE IS AVAILABLE FOR LEASE FOR $2200 PLUS 60% UTILITIES. FIRST AND LAST MONTH RENT, CREDIT REPORT, EMPLOYMENT VERIFICATION, AND REFERENCE CHECK. MINIMUM 1-YEAR LEASE. FOR MORE DETAILS AND PERSONAL VIEWING CONTACT REALTOR®. (id:47351)
215 Lesperance Road Unit# 201
Tecumseh, Ontario
Attention First Time Home Buyers – save $30,815! Introducing Carsten Manor — A Boutique Luxury Condo Development in the Heart of Tecumseh. This exclusive community features a limited collection of 2 bedroom, 2 full bath suites, with only six suites per building. Enjoy solid concrete and steel construction, rare elevator access, oversized 200 sq. ft. patios & balconies, and spacious layouts. Outdoor amenities include a covered BBQ/dining pavilion and a fire pit seating area. Just steps from the Ganatchio Trail, Lake St. Clair, and more. Model Suite Now Open — Book a private viewing and experience the quality and designer features firsthand. Ask about our Signature Collection for a truly elevated lifestyle. Limited suites available with Occupancy now available in Building 2. Building 3 coming in January 2026. Another development by Suburban Construction & Brotto Development, building quality since 1957. Price based on FTHB Rebate Qualification – savings of $30,815 +/-. (id:47351)
761 East West Road
Pelee Island, Ontario
Discover a tranquil paradise on Pelee Island with this charming 17-acre property, built in 2011. This spacious 3-bedroom, 2-bathroom ranch offers a unique blend of peaceful island living and agricultural opportunity. The property is zoned for both residential and agricultural use. Step inside and be welcomed by a bright, open-concept layout that's perfect for both daily living and entertaining. The primary bedroom features a private ensuite bathroom, creating a perfect retreat. Enjoy your morning coffee or relax in the evening on the enclosed porch as you take in the serene views of your own park-like setting. The large, unfinished basement offers incredible potential. Whether you're in need of extra storage or dream of creating a custom rec room, home gym, or additional living space, this area is a blank canvas awaiting your personal touch. Surrounded by the natural beauty of Pelee Island, this home is more than a residence — it's a lifestyle. Don't miss your chance to own a piece of this idyllic island and embrace a life of peace and tranquility. (id:47351)
5440 Lyndon
Windsor, Ontario
ENJOY A PEACEFUL LIFESTYLE WITH PRIDE IN OWNERSHIP. NESTLED ON A QUIET CUL-DE-SAC NEAR PARKS, GOLF, SHOPPING & TOP SCHOOLS. THIS MOVE-IN READY GEM FEATURES BRAND-NEW FLOORING, QUARTZ COUNTERS, STAINLESS STEEL APPLIANCES, UPDATED HVAC, ELECTRICAL, AND PLUMBING. THE BRIGHT 3-LEVEL LAYOUT OFFERS DEFINED LIVING SPACE, INCLUDING A FINISHED LOWER-LEVEL FAMILY ROOM WITH FULL BATH. ENJOY A LARGE FENCED BACKYARD WITH SUNDECK-PERFECT FOR ENTERTAINING OR FUTURE EXPANSION. ROOM TO ADD AN IN-LAW SUITE OR ADU MAKES THIS A SMART INVESTMENT. FAMILY-FRIENDLY LOCATION, FULLY UPDATED, STEPS TO PARKLAND & TRAILS, AND ROOM TO GROW. (id:47351)
215-D Lesperance Road Unit# 102
Tecumseh, Ontario
FOR LEASE – Carsten Manor is a boutique luxury development in the heart of Tecumseh, offering an exclusive collection of 2-bedroom, 2-bath suites with only six suites per building. With solid concrete and steel construction, elevator access, oversized 200 sq. ft. patios and balconies, and designer-curated finishes throughout, this is a truly unique opportunity with very limited availability. Residents enjoy thoughtfully designed amenities including a covered BBQ and dining pavilion, fire-pit seating area, and easy access to the Ganatchio Trail, Lake St. Clair, and more. Model Suite available for viewing so we invite you to book a private tour to experience the Carsten Manor lifestyle firsthand. Don’t compromise! Don’t settle! Carsten Manor is truly something unparalleled/special and a must see. Carefree living awaits you - Only 2 suites remain available. Another development proudly brought to you by Suburban Construction & Brotto Development, building quality since 1957. Suites are also available for purchase. (id:47351)
3 Lilac Court
Mcgregor, Ontario
Welcome to Hidden Creek! One of the best communities in Essex County! This fully renovated 2bdrm home is going to impress you right away! Walk up to a serene sunroom, and walk in to a bright new kitchen, beautiful liv rm w/accent walls, brand new spa like 4pc bath, new flooring, paint, and lights throughout. All in a friendly park with pool, clubhouse, and park! Situated in a quiet cul-de-sac w/2 assigned parking spots. All appliances included, shed for additional storage, and immed possession avail! Why rent when you can own at a great price! All buyers must be approved by park. (id:47351)
48 Simonton Drive
Chatham, Ontario
I am pleased to offer this solid brick ranch-style home, featuring a fully finished basement and a lovely fenced backyard. Situated in the desirable Simonton Subdivision, this property is just steps from Queen Elizabeth School and within walking distance of the Chatham Memorial Community Centre, where you can enjoy a wide range of activities and amenities. Inside, you’ll find three bedrooms and two bathrooms, offering plenty of space for family living. The home is equipped with a forced-air gas furnace, central air conditioning, and a concrete driveway for added convenience. This property is truly a diamond in the rough — perfect for someone ready to roll up their sleeves, put in some work, and unlock its full potential. With the right vision, you can turn this well-located house into a wonderful home and reap the rewards of your effort. Please allow 48 hours for showings. Tenant is moving at the end of the month. (id:47351)
6018 Dufferin Avenue
Wallaceburg, Ontario
Attention builders or Sarnia commuters. This excellent building lot is just outside of Wallaceburg and offers views of neighbourhood farmland, newly built homes and beautiful sunsets. The lot is subject to conservation authority approvals. Building lot is subject to the following costs: HST, development/building permit charges, drainage act, utilities connections and conservation authority regulation fees. Buyer is responsible for all permit costs. (id:47351)
50 Paulus
Tilbury, Ontario
Beautiful brand new ranch style home with 7 year Tarion Warranty. 1580 sq ft on main floor plus a full unfinished basement with daylight window for bedrooms down if needed. Main floor is an open concept kitchen living dining area leading to you covered concrete rear patio. Master suite on on side with walk in closet and ensuite bathroom, 2 guest bedrooms with a 4 piece bathroom in between on the far side. Complete with concrete driveway and sidewalks. Closet organizers included and can be added to master suite ( we leave it for buyers further customization if you prefer something more) Lovely decor and lots of natural light. Located in an exclusive 18 lot subdivision on the edge of town. Wonderfully quiet and quick access to County Road 46, 77, Kent Rd 1 , 42 and 401 great commuters location. There is nothing like new! Call us for your personal viewing today. (id:47351)
4769 Juliet Crescent
Windsor, Ontario
Welcome to 4769 Juliet Crescent, a beautifully updated raised ranch in one of South Windsor’s most desirable neighbourhoods. Featuring 5 bedrooms and 2 full bathrooms, this home offers plenty of space for families of all sizes. The bright, open-concept living and dining area flows seamlessly into a modern kitchen with updated finishes, making it perfect for everyday living and entertaining. Downstairs, enjoy a spacious family room with additional bedrooms and a second full bath. Step outside to a fully fenced backyard ideal for kids, pets, and gatherings. Located just steps away from highly sought-after schools, parks, shopping, and all amenities, this home combines style, comfort, and convenience. Move-in ready and waiting for its next family to enjoy! (id:47351)
22220 Charing Cross Road Unit# 13
Chatham, Ontario
Seller says present all offers! Ideally located in the picturesque Southside community designed for residents aged 50 & over. Spacious foyer welcomes you! The large living, kitchen and dining area feature open concept living & make the perfect space for relaxing and entertaining. The home has been freshly painted and features newer vinyl plank flooring. Newer siding, windows, roof, and hot water on demand. Furnace and Central air unit new in 2022. Cozy up to the fabulous gas fireplace on cold winter nights. Additional highlights include a newer double cement driveway, for ample parking. Relax on the outdoor deck in the summer! Newer front porch. Large storage shed makes storing all your belongings a breeze. $712.90 monthly includes lot fee, common area, maintenance, clubhouse, reserve fund, water, sewer & taxes. Buyer require park approval with one time $500 membership fee. This one checks all the boxes, Call today to view! (id:47351)
25 Duskridge Road
Chatham, Ontario
Welcome home to this luxurious executive semi-detached ranch in sought after Prestancia subdivision. Homes by Bungalow (Tarion Awards of Excellence Candidate builder) offering high quality finishes, exquisite craftsmanship and attention to detail. Main floor features open concept kitchen/dining/living area with 9 ft ceiling throughout entire home. Kitchen sourced locally from Mylen Cabinets, large island and walk-in pantry. Living room with 10 ft trayed ceiling overlooks covered composite deck with oversized 8 ft patio doors creating bright living space. Primary bedroom offers 10 ft trayed ceilings, ensuite and walk-in closet. Conveniently located large main floor laundry. Full unfinished basement with roughed in bath and covered basement walk out. Finish the basement and double your living space is an option. Cement driveway, sidewalk, and seeded front yard included. 7 years new build Tarion Warranty. (id:47351)
48 Cherry Blossom Trail
Chatham, Ontario
Welcome home to this luxurious executive ranch in sought after Prestancia subdivision. Homes by Bungalow (Tarion Awards of Excellence Candidate builder) offering high quality finishes, exquisite craftsmanship and attention to detail. Inviting covered front porch leading to grand foyer with 11 foot ceilings. Featuring large open concept great room with kitchen/dining/living area offering 9 ft ceilings/10 foot trayed ceiling in living room. Kitchen sourced locally from Mylen Cabinets, large island, walk-in pantry, 3 bedrooms (2 with walk in closets), one full bathroom and 5 pc ensuite. Covered back Deck off of dining room (8ft X 8ft patio door). Laundry and mud room including cabinets located off oversized garage (20.9 X 25.6) with man door leading to side yard. Full framed in basement with rough in bath, ready to finish. 7 years new build Tarion Warranty. Other lots to choose from. Call for your own personal tour today! (id:47351)
11 Highland Drive
Wallaceburg, Ontario
LOCATION! LOCATION! LOCATION! Welcome to this charming 3-bedroom, 1-bathroom bungalow situated on a large lot in a fantastic neighbourhood close to schools, parks, the Sydenham River and the hospital — the perfect blend of comfort and convenience. This well-maintained property features an updated kitchen, refreshed bathroom and a bright sunroom ideal for relaxing. The basement has been waterproofed and finished with new flooring, offering extra living space with a large family room and peace of mind. Major updates include windows (2021 & 2025), furnace and central air (2020), added attic insulation for improved efficiency, new eves troughs and a new central vac system. Enjoy the great single-car garage with newer garage door and a handy loft for extra storage or a hang out spot. There's also a brand-new shed for your outdoor needs. With thoughtful updates, this home is truly move-in ready! (id:47351)
67 Pine Street
Chatham, Ontario
Welcome to 67 Pine! This charming 1.5-storey home is the perfect opportunity for first-time buyers or anyone looking to get into the market. Centrally located and close to a wide range of amenities, it offers a functional layout with an open-concept main floor that includes a spacious living room flowing into the kitchen and a bright dining area with vaulted ceilings and an abundance of natural light. You'll also find two main-floor bedrooms, a full bathroom, and a generously sized laundry room with space for extra storage. Upstairs, the private primary bedroom features a large layout and walk-in closet. Outside, the fully fenced backyard offers endless potential—ideal for entertaining, gardening, or simply relaxing. With space, potential, and a great location, this home is an excellent opportunity for homeownership. Book your showing today and to#LoveWhereYouLive. (id:47351)
30 First Street
Webbwood, Ontario
As the old line goes....Location, Location, Location! Tucked away at the end of a quiet dead-end street on an oversized lot just shy of half an acre, this beautifully renovated bungalow offers the perfect opportunity for downsizers, first-time buyers, or anyone looking to create a lovely backyard oasis. This move-in ready home has undergone numerous upgrades over the past few years, including more recent updates; electrical, new appliances, new sea can for outdoor storage, and several new windows. Inside, you’ll find a spacious foyer/mudroom, two bedrooms (one currently used as a music studio/office), a 4-piece bathroom, laundry room, and a bright open concept kitchen and living area filled with natural light from the big picture window. The peaceful surroundings offer a serene escape, perfect for those looking to embrace a slower, more relaxed pace of life. Enjoy the best of both worlds with this location that offers a country vibe, all while being conveniently located in town. Quick closing available - NEW PRICE - seller motivated! Call today to book your private viewing! (id:47351)
1191 Montrose Avenue
Greater Sudbury, Ontario
Incredible commercial opportunity in a prime location—this high-visibility, all-brick building on Montrose Avenue (just north of Lasalle Boulevard) is the perfect fit for investors or entrepreneurs! Zoned C1 and loaded with potential, it features ample on-site parking, a full-height basement, gas heat, and central air—plus built-in income from day one. Whether you're expanding your portfolio or launching a new venture, this versatile space offers unbeatable value in a high-demand area. Please note: only the building is for sale —the business is not included. Showings are available outside of business hours only (Monday, Wednesday–Saturday: 9 AM–6 PM; Sunday: 12 PM–5 PM; closed Tuesday). Please do not visit during business hours, as it will disrupt operations. A virtual tour is available. Vacant possession is possible, offering flexibility for your own use or redevelopment plans. Don’t miss your chance to own this rare gem—contact Hewie Holson for more details! (id:47351)
1064 Dew Drop Road
Sudbury, Ontario
This is truly a unique property. Over 700 feet of water frontage on Sudbury's beautiful sought after Long Lake with views both east and west. From the wrap around deck off the kitchen you can watch the sun come up in the morning and watch it set at night. This 3 bedroom family home is quite spectacular with 24 foot vaulted ceilings in the great room and it showcases a fireplace stretching floor to ceiling. On the east side of the home, at the water's edge, is a sauna party zone that comes complete with a loft bedroom, heated floors, and a 2 pc washroom. In front of the sauna building there is a spacious stamped concrete patio area to sit and watch the lake go by. On the west side of the point, there is a 50 x 50' aircraft hangar built into solid rock with 19' ceilings. This is currently used as a hangar but can be used for an amazing basketball court or any other game where an unobstructed high ceiling 2500 sq. ft. area can be played. On top of the hangar there is a 50 x 50 garage that faces the road. Both floors of this building have 3 pc washrooms. All of the buildings are built with ICF foam blocks filled with rebar and concrete. The concrete extends all the way to the roof deck. All floors in the 3 buildings are heated and of course the main house and sauna party zone has central A/C. The lower walk out level of the home is an empty canvas. This lower area (approximately 1800 sq. ft.) would make a perfect in-law suite for generational living. There are large windows looking east and west down the lake and the drywall is done and primed. There are 2 bathrooms roughed in on this level, the floor and ceiling finishes would be up to you. Call now to arrange your private viewing of this incredible package. (id:47351)
47 Gilbert
Alban, Ontario
Welcome to your own slice of paradise on the historic French River, where breathtaking views, unforgettable sunsets, and the sound of nature greet you every day! This well maintained four-season home offers the perfect blend of rustic charm and modern comfort, ideal as a year-round residence or your dream getaway. Set on a beautiful deep lot with 75 feet of shoreline, this 4-bedroom, 2-bathroom home has everything you need to enjoy riverfront living to the fullest. Step inside and be welcomed by a warm, inviting layout featuring main floor laundry, spacious living areas, and a bright, sun-soaked sunroom, perfect for your morning coffee or cozy evenings watching the river flow. The heart of the home is its geothermal heating system, keeping things energy-efficient and comfortable year-round. An updated water filtration system ensures clean, crisp water straight from your taps. Whether it’s boating, fishing, swimming, or kayaking, the water is always calling! This is more than just a home, it's a lifestyle. A place where memories are made, fish stories grow, and every season brings something to enjoy. Don’t miss this rare opportunity to own a piece of paradise on one of Ontario’s most iconic rivers! (id:47351)
733 Randolph
Windsor, Ontario
Investor Alert! This spacious 5-bed, 2-bath property is move-in ready and a prime rental opportunity. Previously generating $2,300/month plus utilities, it offers strong cash-flow potential with high demand in the area. A perfect turn-key investment or future student rental! Just a 5-minute walk to the university, plus close to amenities, schools, and transit—ideal for consistent rental appeal. Don’t miss this chance to secure a high-demand property with proven income history! (id:47351)
