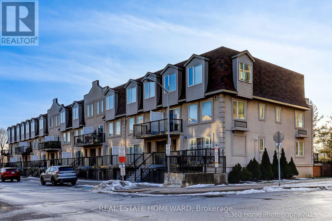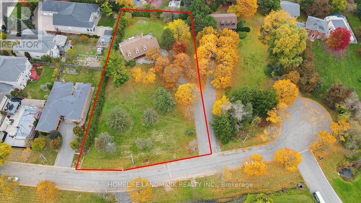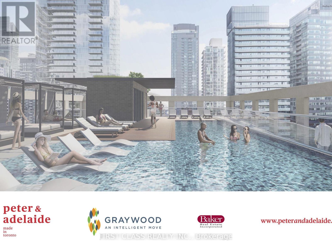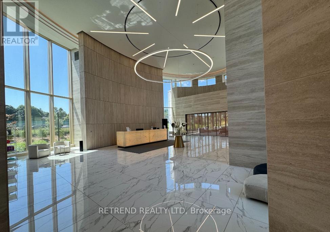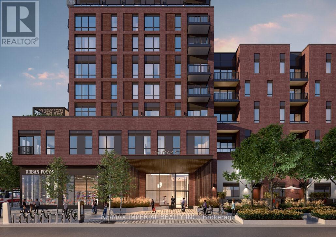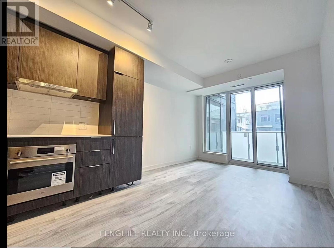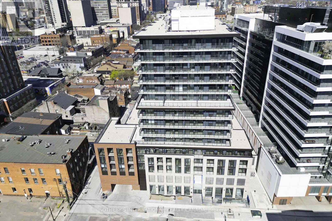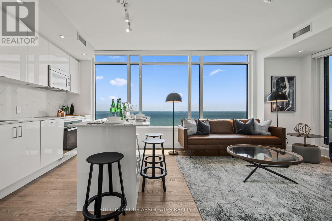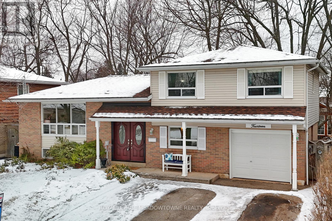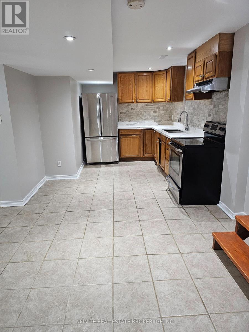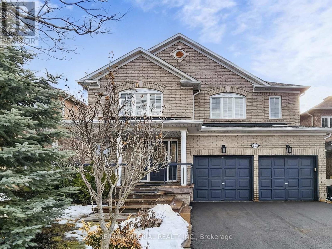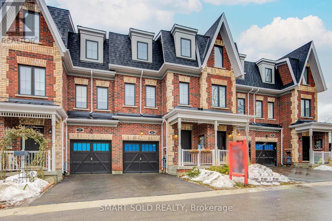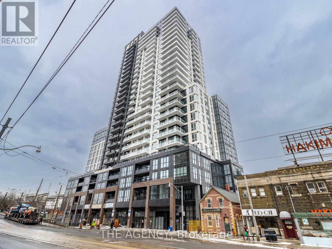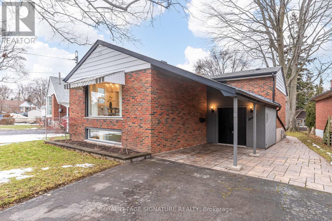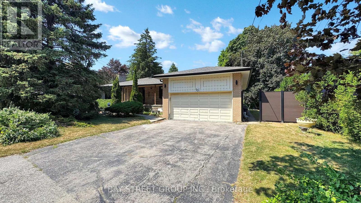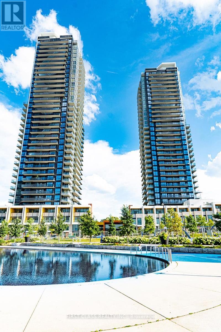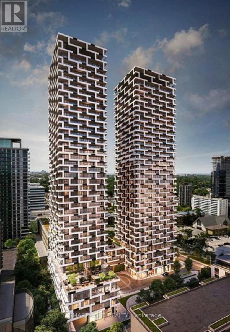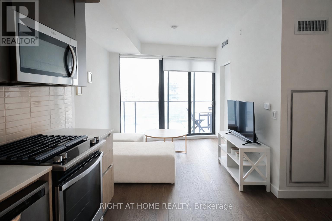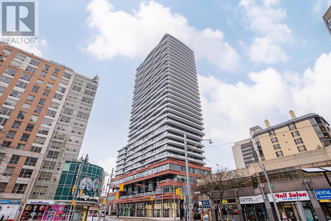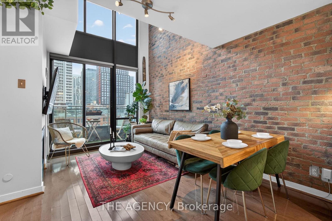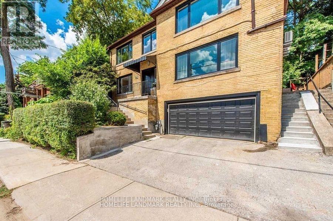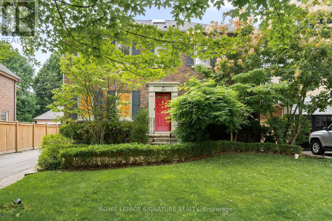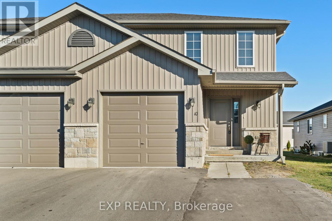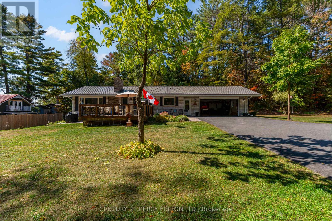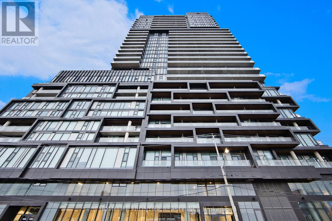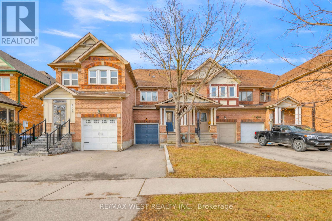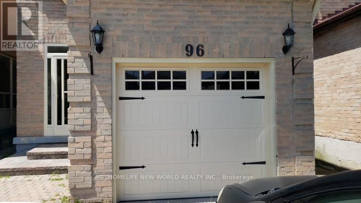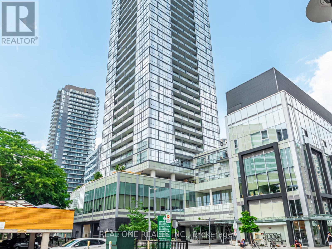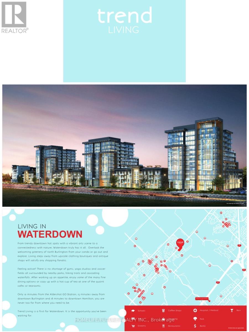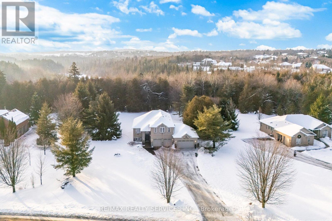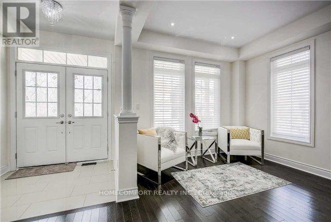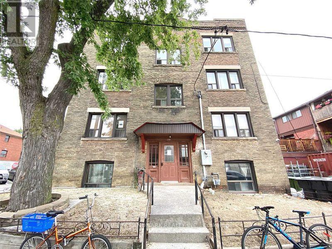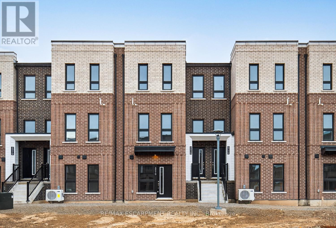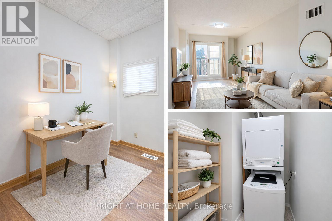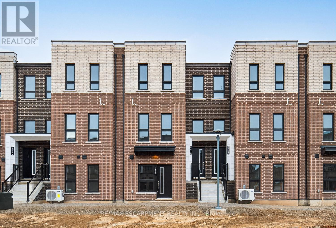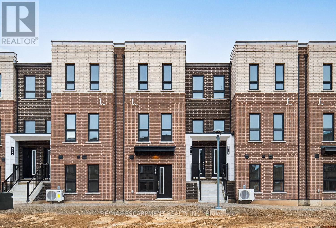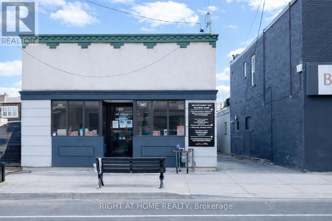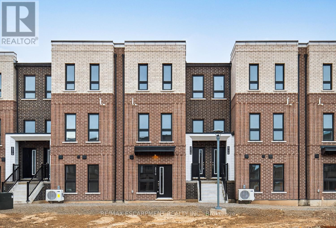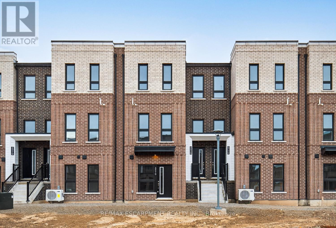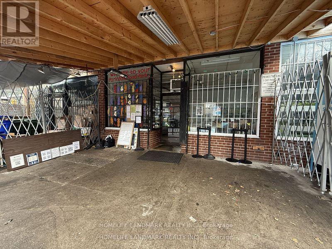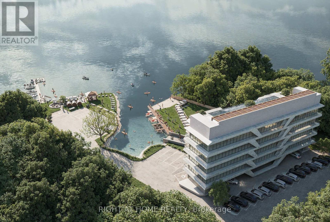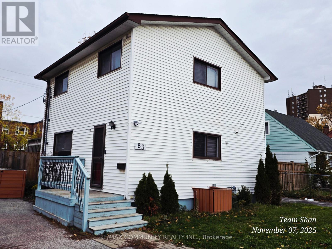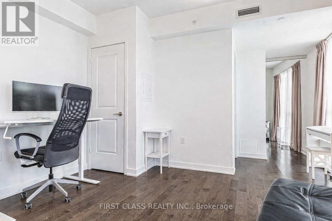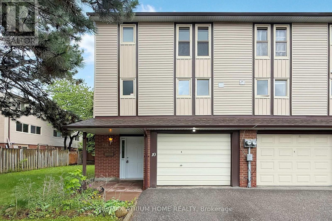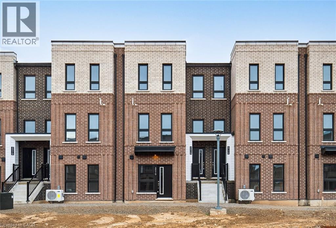1036 - 55 George Appleton Way
Toronto, Ontario
''JUST LISTED''. Welcome to this bright, pristine and stylish open-concept 2-bedroom + Den stacked townhouse, offering convenient one-level living with your own front masonry patio & private rear masonry terrace - the perfect spots for morning coffee or evening relaxation. Upgraded features of note within this unit include recently installed superior quality scraped styled strip flooring and professionally finished decor. This home has been wonderfully maintained, oozes much pride of ownership throughout and includes a large den, an underground parking space and a secure storage locker! Nestled in a highly sought-after family friendly location, you'll love being just minutes from all major amenities including schools, shopping, restaurants, transit, parks, recreational facilities, Yorkdale Mall, Highway #401 as well as the ultra-modern Humber River Regional Hospital. This unit is ideal for first-time buyers, downsizers, or professionals looking for a low-maintenance home with great living utility in the heart of it all. Comprising 903 square feet (as per MPAC), this home offers more space than most two-bedroom condo apartment units, at a fraction of the price. (id:47351)
36 Valonia Drive
Brampton, Ontario
Welcome to This Amazing Bright Three Bedroom Detached House Backing Onto Park >>One Bedroom Finished Basement with Legal Separate Entrance (!)The Home Boasts an inviting Elegant Kitchen With Ample Cabinet Space + Stainless Steel Appliances (!) Engineered Hardwood Flooring In Living/ Dining (!) Primary Bedroom With His and Her Closets And 3 Pc. Ensuite (!) Family Room On Second Floor With Fireplace (!) Main Floor Laundry (!) Other Two Good Size Bedrooms (!) Main Floor and Second Floor Upgraded washrooms (!) Fenced Yard With Beautiful Private Deck Overlooking The Park, Perfect For Outdoor Entertaining >> Garage Access From The House >>(!) Walking Distance To All Amenities !!!!! Shows Very Well !!!!!!!! (id:47351)
99 Burndean Court
Richmond Hill, Ontario
Rare 1.2 Acre Lot (185.14 Ft X 291.61 Ft) in Richmond Hill Westbrook Neighbourhood with Potential for 3 Lot Severance (Subject to Municipal Approvals). A Solid Investment Opportunity for Developers, Investors, or End Users Seeking Long Term Land Value and Subdivision Potential. The Existing Detached Home Is Suitable for Living or Renting While Planning Future Redevelopment. Generous Lot Dimensions Allow Flexibility for Multiple Luxury Homes, a Private Cul-De-Sac, or Possible Municipal Road Extension. Located in an Established Community with Great School Zones, Paring Infrastructure, and Convenient Access to Amenities. (id:47351)
2815 - 108 Peter Street
Toronto, Ontario
New premium 1+1 condo unit in Toronto Entertainment District neighborhood. Spacious 575+39 sqft, den can be used as home office or a second bedroom. 100/100 walk score and transit score, extremely convenient with shops, restaurants, groceries, clubs and theatres. Steps to TTC, waterfront, Rogers Center, Conventional Center, CN tower. All window blinds and light fixtures are installed by owner. (id:47351)
1212 - 27 Mcmahon Drive
Toronto, Ontario
Saisons Condos at Concord Park Place presents a nearly new, luxurious 2-bedroom, 2-bathroom residence featuring a large balcony with unobstructed views of the 8-acre park and the city skyline. With 9-foot ceilings and floor-to-ceiling windows, the suite is filled with natural light, offering a bright and spacious atmosphere throughout. The modern kitchen is beautifully appointed with built-in appliances, designer cabinetry, and a sleek quartz countertop. The unit also includes an EV parking space and a locker for added convenience. Located steps from both Bessarion and Leslie subway stations, as well as the GO Train, the home provides quick access to Highways 401 and 404, North York General Hospital, T&T Supermarket, IKEA, Canadian Tire, Bayview Village, and Fairview Mall. Residents enjoy unobstructed park views, with a soccer field, dog park, and water play area right downstairs, and can easily walk to the nearby community centre and public library. The building offers exceptional amenities, including a full-size basketball court, indoor swimming pool, sauna, multiple fitness gyms, a golf simulator, a formal ballroom, a wine lounge, and a touchless car wash, providing a resort-style living experience in one of North York's most connected communities. (id:47351)
229 - 30 Dreamers Way
Toronto, Ontario
Why share when you can enjoy your own private space? Take a look at this brand-new studio in Downtown Toronto. It features a highly functional layout with no wasted space and a thoughtfully designed bathroom with the vanity/toilet area separated from the shower for added comfort and privacy. A rare 10-foot ceiling height further enhances the sense of openness, making the living space feel exceptionally spacious and airy. Built by the renowned developer Daniels, ensuring quality and peace of mind. Newly completed and move-in ready. The building will offer outstanding amenities including a Fitness Centre, Co-Working Space, Courtyard, Maker Space, Party Rooms, and Outdoor Terraces-perfect for fitness, work, creativity, and social gatherings. Prime central location with quick access to the DVP, TTC bus stop right at your door, and minutes to the subway. Walking distance to Regent Park, Pam McConnell Aquatic Centre, Regent Park Athletic Grounds, and the Daniels Spectrum Arts & Cultural Centre. Rent is only $1,800/month including locker for this brand-new unit. Students, international students, and newcomers are welcome. Direct rental from a friendly landlord. Immediate occupancy available. (id:47351)
517 - 8 Olympic Garden Drive
Toronto, Ontario
Prime location in North York at Yonge/Cummer. The brand new 1 BR + Den unit is in the most in-demand location in the heart of North York. Laminate flooring. Open-concept kitchen, living and dining room. Features include a luxury kitchen with quartz countertops, built-in appliances, soft-close cabinetry. Amenities include a gym, party room, visitor parking, 24/7 concierge, business center, wellness area, fitness center, landscaped courtyard garden, yoga studio, outdoor yoga deck, weight training and cardio equipment, saunas, movie theatre and games room, outdoor lounge and BBQ areas, indoor party rooms, and guest suites. Just 3 minutes to TTC Finch Subway Station and GO Bus, and steps to schools, parks, restaurants, and shopping centers. Maintenance fee covers free internet. New wall painting. (id:47351)
805 - 1 Jarvis Street
Hamilton, Ontario
Welcome to this well-appointed 2-bedroom, 2-bathroom condo located in the heart of downtown Hamilton. This unit is tenanted until August 31st, with excellent tenants currently in place and rent paid in full, offering secure and worry-free income for investors.The location is exceptionally attractive to long-term renters, positioned just minutes from McMaster University, Mohawk College, and several of Hamilton's major healthcare institutions including Hamilton General Hospital, St. Joseph's Healthcare, and Juravinski Hospital. Proximity to these respected schools and hospitals creates consistent rental demand and long-term investment stability.The existing lease must be honoured through its expiry, providing predictable cash flow, while also allowing flexibility for future end-user occupancy or re-leasing at market value. With a functional layout featuring two full bathrooms and a highly walkable urban setting close to transit, shopping, dining, and downtown amenities, this suite appeals strongly to both tenants and future buyers.Located in the growing downtown core at 1 Jarvis Street, this is an ideal addition to an investment portfolio or a strategic purchase for buyers planning ahead. (id:47351)
3709 E - 1926 Lake Shore Boulevard W
Toronto, Ontario
Imagine a breathtaking view of Lake Ontario's horizon, with Humber Bay beach, park, and trails just across the street. Living in luxurious comfort while also away from it all. This is what The Mirabella on Lake Shore offers - a newly completed, high-quality condo development, registered in 2022.This 2-bedroom plus den unit, was the upgraded model suit with large mirrors throughout.From the wood flooring and stone tile to the Miele appliances, blackout blinds, everything is new. Both parking and locker are also included. The well-designed layout has an open kitchen with large island, a corner den that can be enclosed, and a private primary bedroom with walk-in closet and double-sink ensuite. The second bedroom has a lake view, its own 4 piece bath, and a walk-out to a generous corner terrace that offers panoramic views of the lakeshore skyline. The building itself offers an abundance of amenities. There are two large community terraces with gardens, lounge-style seating, BBQs, outdoor dining areas, and spectacular views of both Lake Ontario and High Park. There's an indoor pool with lake view, saunas, a fully-furnished party room with a catering kitchen, a fitness centre overlooking High Park, a library, yoga studio, business centre, children's play area, two guest suites, and 24-hour concierge service. There's even a convenient dog wash station at ground level. Enjoy the above-grade parking with windows, ample visitor parking (including spots with EV charging stations), and car-share program.With instant access to the Gardiner and QEW, the airport is just 15 minutes away. Locally, Bloor West Village, High Park, Swansea, and Roncesvalles are vibrant neighbourhoods close at hand. (id:47351)
14 Moore Park Crescent
Halton Hills, Ontario
Looking for that special home your family can grow into? Well stop 'surfing the web' and have a closer look at what this has to offer! Same owners for almost 35yrs - time to pass the baton to the next! Beautiful double door entry with phantom screen leads you into the generously sized foyer w/double closet. Plenty of room in the bright family room on this level with separate access to year yard + bonus room (partial garage conversion). Main floor offers freshly painted L-shaped living room/dining room w/original hardwood flooring - great space for entertaining! The eat-in kitchen features a practical layout with plenty of cupboard/counter space + custom built shelving. Convenient sliders to rear deck. Upper level offers 3 good sized bedrooms all with original hardwood flooring, primary with double closet and double windows. The updated 4 piece bath is shared on this floor. Finished basement (for overflow guests and/or kids zone) features a 3 piece bath (2025), laminate flooring in the large L-shaped room with above grade windows. This level also features the laundry room along with an abundance of storage beneath the foyer. So much more to offer in the rear yard....a stunning, peaceful retreat in the summer months - 14ft x 28ft in-ground pool, gardens, ponds, 'man cave' and 'cute as a button' potting/"she" shed too! (if you're into raising chickens there's a coop too!) Walk to schools, daycare, shopping restaurants and everything else Downtown Georgetown has to offer!! Great pricing for this fabulous home! Let's make it yours today! (id:47351)
345 Queen Mary Drive
Brampton, Ontario
Immaculate 2 bedroom legal basement apartment and quiet residential area. almost 1,000 ft of living space with separate side entrance. Spacious living room / dining room, Kitchen equipped with a large french door, fridge and stove (stainless steel). Windows in both bedrooms and kitchen. Own laundry room with stacked washer and dryer. Includes one parking on the driveway. (id:47351)
117 Montebello Avenue
Vaughan, Ontario
Open House: Jan 17 & 18 | 2:00-4:00 PM. Stunning sun-filled detached 3+1 bedroom, 4-bath home situated on a premium 43 x 89 ft south-facing lot with no sidewalk. Major upgrades include roof (2018), A/C (2023), and HWT (2023). Beautifully renovated from top to bottom and move-in ready. Features new hardwood flooring thru-out, fresh paint, pot lights, new staircase w/iron pickets, updated bathroom vanities, and a brand-new kitchen with new fridge, stove, and dishwasher. Dramatic two-storey family room w/fireplace. Finished basement offers a bedroom, 3-pc bath, rec room, utility room, cold room, and storage rooms, with potential separate entrance from the garage. Enjoy a beautiful backyard with interlock patio, perfect for entertaining. Conveniently located minutes to Hwy 427 and shopping. (id:47351)
41 Mcconaghy Court
Vaughan, Ontario
Enjoy Peaceful Ravine Views With a $100K Premium In This Stunning 2-Year-New Freehold Townhome Located In The Heart Of Maple. Featuring 2,121 Sq.Ft. Of Beautifully Designed Living Space, Offers 3+1 Bedroom, 4-Bathroom, West-Facing Exposure & Abundant Natural Light. Loaded With Premium Upgrades Including EV Charger, Water Filtration & Softener System, Gas Bbq Hookup, Motorized Blinds, And Direct Garage Access. Enjoy 9-Ft Ceilings On The Second Floor And Elegant Coffered Ceilings In The Living And Dining Areas. The Modern Kitchen Has Extended Cabinetry, Granite Countertops, Stainless Steel Appliances, And a Spacious Centre Island-Perfect For Both Everyday Living And Entertaining.The Third Floor Offers 3 Spacious Bedrooms, Including a Primary Bedroom With Walk-In Closet, 4-Piece Ensuite, And a Private Balcony Overlooking Serene Greenspace. Professionally Finished Basement Includes a Bedroom With Full Bathroom And Above-Grade Window, Providing Exceptional Natural Light And Flexibility For Guests Or Home Office Use. Prime Location: 4-Minute Drive To Rutherford Go(28 Mins To Union Station), Walmart Plaza & Maple Community Centre. 5-10 Minutes To Hwy 400/7/407, Canada's Wonderland & Vaughan Mills Mall. (id:47351)
901 - 286 Main Street
Toronto, Ontario
Welcome to 286 Main Street #901. A modern 1B+D and 1 full-bath with stunning Toronto skyline views from the open balcony. Den provides ample space for home office and open-concept living space with light finishes creates a spacious feel. Kitchen includes panelled and integrated appliances. Location and amenities are the mainstay of this building with TTC and GO just steps away and dining, boutique shopping, green spaces, and more, not too far behind. Convenience abounds with Metro, Loblaws, Canadian Tire, and more just a hop-skip away. The building itself boasts amenities like fully equipped gym, tech lounge, party room with bar, media centre with seating, rooftop terrace with BBQ, kids play room, and more. Top it all off at the end of the day with serene and relaxing enjoyment from your balcony showing crisp and clear views of the CN Tower and Toronto skyline. Truly an excellent space, with excellent amenities, in an excellent location! (id:47351)
11 Mackinac Crescent
Toronto, Ontario
Welcome To 11 Mackinac Crescent, A Solid All-Brick Detached Bungalow Located On A Quiet Crescent In The Heart Of South Bendale, One Of Scarborough's Most Established And Family-Friendly Communities. This Well-Cared-For Home Reflects True Pride Of Ownership And Offers Warmth, Character, And Long-Term Potential. Situated On An Irregular Pie-Shaped Lot, This 3+1 Bedroom, 2 Bathroom Home Offers Just Under 1,200 Sq Ft Of Thoughtfully Designed Living Space. A Large, Welcoming Foyer With High Ceilings And Ample Closet Storage Creates A Grand First Impression And Is Ideal For Busy Households. A Few Steps Up, The Main Level Features An Open-Concept Living And Dining Area With Hardwood Flooring And An Oversized Front Window Overlooking The Expansive Front Yard. The Adjacent Kitchen Includes Sliding Glass Doors Leading To The Side Of The Home And Into The Backyard With A Stone Patio, Perfect For Summer Entertaining And Family Gatherings. The Main Level Has Been Freshly Painted Throughout And Includes A 4-Piece Bathroom And Three Spacious Bedrooms, With Each Bedroom Closet Updated With New Closet Doors And Modern Door Hardware. The Finished Basement Offers A Spacious And Cozy Rec Room With A Gas Fireplace, Ideal For Movie Nights Or Relaxing With Family. A Wet Bar, Additional Storage, And A Separate Bedroom With A 2-Piece Powder Room Provide Flexibility For Guests Or Extended Family. Major Mechanical Updates Offer Peace Of Mind, Including Roof Shingles Approximately 5 Years Old, High-Efficiency Furnace (2020), Air Conditioner (2020), And An Owned Tankless Water Heater (2024). Enjoy Excellent Access To TTC Transit, Nearby Shopping, Parks, Schools, And Close Proximity To The Eglinton GO Station. An Ideal Opportunity For First-Time Buyers, Young Families, Or Those Looking To Put Down Roots In A Welcoming Community. (id:47351)
B1 - 114 Citation Drive
Toronto, Ontario
Welcome to the basement unit B1 at 112 Citation Dr located in the heart of prestigious Bayview Village! This bright, spacious, and newly upgraded basement unit offers incredible value and a lifestyle full of comfort and convenience. | You will have a generously sized bedroom, and this beautiful bedroom has its own private 3-piece ensuite bathroom! Whether you are a family, a professional, or a student looking to live in, this setup offers ideal privacy and space for everyone. | The unit has been freshly upgraded in 2025, including quality appliances: Whirlpool washer, dryer, and refrigerator, along with a brand-new oven. The finishes are modern, the layout is practical, and the overall space feels welcoming, clean, and move-in ready. | The location is unbeatable! Just a 10-minute walk to Bessarion Subway Station and a short stroll to Bayview Village Shopping Mall, everything you need is close by shops, groceries, cafes, restaurants, and more. Plus, enjoy nature every day with a beautiful tree-lined trail only 2 minutes away, perfect for peaceful walks and fresh air. | Families will appreciate the proximity to top-rated schools, including the highly respected Earl Haig Secondary School ranked 8.8 by the Fraser Institute. It is a big bonus if education is a top priority. | Getting around the city is easy with quick access to Highways 401 and 404, and you will also enjoy two private parking spots a rare find in this area. | Rent includes water, gas, hydro, and Wi-Fi, so you will not need to worry about multiple utility bills. Tenant is only responsible for your own wonderful life. | This home offers an ideal balance of space, convenience, and location all in one of Torontos most sought-after neighborhoods. It is clean, updated, well cared for, and ready for you to move in. | Do not miss your chance to live in the heart of Bayview Village one of the best rental values in the GTA! (id:47351)
3516 - 488 University Avenue
Toronto, Ontario
Direct Access To The Subway. Experience Luxury Living In The Heart Of Downtown Toronto In This Executive 3-bedroom Plus Den, 2-bathroom Condo With Valet Parking. 1,136 SQFT Indoor With 185 SQFT Balcony, Good Size Den 6"X8'7" can be Office or Studio. Located In An Iconic, Award-winning Landmark Building At University & Dundas, The Suite Offers Direct Access To St. Patrick Ttc Station For Unmatched Convenience. Featuring Soaring 9'8" Floor-to-ceiling Windows, A Private Balcony With Stunning Views, And Upscale Finishes Throughout, Including Wood Floors And High-end Upgrades. Ideal For Professionals Or Families Seeking Refined Urban Living. Steps To The University Of Toronto, Major Hospitals, The Financial District, And Surrounded By World-class Amenities-this Is City Living At Its Finest. All Amenities Within Walking Distance. Students And Newcomers Welcome! Unit Can Be furnished Or Unfurnished. (id:47351)
608 - 95 Mcmahon Drive
Toronto, Ontario
This modern and well-maintained 1 Bedroom + Den, 1 Bathroom condo offers a functional layout perfect for professionals or couples. The versatile den is ideal for a home office or additional living space. Featuring an open-concept living and dining area, contemporary finishes, and large windows that fill the unit with natural light. Located in a prime North York neighborhood, just steps to TTC subway, Hwy 401 & 404, shopping, dining, parks, and everyday amenities. (id:47351)
1510 - 65 Broadway Avenue
Toronto, Ontario
Location!Location!Location! Close to the TTC Subway Station. Dream Home, Must See! Free Internet! Brand New! Really Luxury! Extremely Bright! Quite Spacious! Wonderful Amenities!Upscale Studio designed for the young professional or someone looking for the perfect Pied a Terre in the heart of Yonge and Eglinton... With unobstructed panoramic views to the East from the 124 sq.ft. balcony. Facilities: Gym, 24-Hour Concierge Service, Parcel Room, State-Of-The-Art Fitness Centre, Yoga Studio Space, Luxurious Gallery Lounge, The Big Screen, Coffee Station, Gallery Tables, Quiet Study Area, Rooftop Terrace With Privacy Screens, BBQ Stations, Billiards, Study Rooms, Elegant Party Spaces, Chef's Table, Catering Kitchen, 500 sq ft Children's Play Room! Steps To Shopping Centers, TTC, Subway, Schools, Restaurants, etc. Come to see this beautiful condo you will love it. (id:47351)
2108 - 2a Church Street
Toronto, Ontario
Welcome to 75 On The Esplanade - a bright and stylish 1+1 bedroom, 1-bath suite in the heart of downtown Toronto. This modern unit features a functional open-concept layout, floor-to-ceiling windows, and a sleek kitchen with built-in appliances. The versatile den is ideal for a home office or guest space, while the south-facing exposure and spacious balcony offer excellent natural light and outdoor enjoyment.Located steps from St. Lawrence Market, Union Station, the Financial District, waterfront, parks, and some of the city's best dining and entertainment. Residents enjoy premium building amenities including a fully equipped gym, outdoor pool, party room, and 24-hour concierge.With a near-perfect walk score and unbeatable downtown convenience, this is an exceptional opportunity for first-time buyers, young professionals, or investors. Unit is currently leased, making it a solid turnkey investment in a highly sought-after location. (id:47351)
Ph 11 - 280 Dundas Street W
Toronto, Ontario
Presenting this Brand New Never-Lived In Corner Penthouse Suite With Unobstructed west views of the city at Artistry Condos By Tribute. Perfect Downtown Location. Almost perfect Transit score and walk score of 99. This Premium 2 Bedroom (split bedroom design), 2 full bathrooms Suite Features A huge Balcony, White premium profile kitchen w Integrated Appliances, Upgraded Finishes And 9' Floor-To-Ceiling Windows Throughout. Both Spacious Bedrooms Have Large Windows And Large Closets, Tons of Natural light. Enjoy Panoramic west views North and South , Unobstructed west City Views From both bedrooms Located In The Heart Of Downtown Toronto, steps to OCAD, Hospital district, St. Patrick TTC Station, U of T, AGO, Eaton Centre. Dundas Streetcar at the building.. This is a perfect rental for 2 professionals working in core downtown. (id:47351)
904 - 77 Lombard Street
Toronto, Ontario
An Exceptional 2-Storey Loft Residence centrally located in a boutique building - Absolute Lofts. This 1+1 Bedroom, 2 Bath Suite features a Gas Fireplace, a dramatic soaring Brick Feature Wall, approx. 16-foot ceilings, and an airy open-concept layout flooded with natural light. Thoughtfully upgraded throughout, including a newly renovated kitchen, upgraded bathrooms, built in storage, additional closet space, with modern finishes creating an authentic loft character interior. Just steps to transit, the iconic St. Lawrence Market, and the Distillery District, placing the very best of downtown Toronto at your doorstep. Building Amenities include : Gym, Visitor Parking and Guest suites, BBQ Terrace, and Party room. *Maintenance Fee includes all Utilities. (id:47351)
840 Davenport Road
Toronto, Ontario
Client RemarksExperience modern living in this newly renovated walk-up basement rental located in the vibrant Wychwood neighborhood. This lower-level unit features a spacious one-bedroom plus a study area, ideal for a home office or additional storage. With a separate entrance, you can enjoy privacy and independence.The unit includes a large walk-in closet, providing ample storage for your belongings. The kitchen and washroom are for your exclusive use, equipped with newer kitchen appliances to meet all your culinary needs. Additionally, you will have your own newer washer and dryer for added convenience. Stay comfortable throughout the year with a brand-new heating and cooling system. Parking is available, and the location is unbeatable with TTC at your doorstep. You'll be just steps away from schools, George Brown College, Dupont/Christie Station, parks, restaurants, groceries, cafes, and shops. Don't miss the chance to make this beautiful, newly renovated unit your new home! Only rent for one people. (id:47351)
26 Buckingham Avenue
Toronto, Ontario
Experience unparalleled luxury in this stunning residence situated in the prime location of the coveted Lawrence Park South. This beautifulhome oers a tranquil retreat with a manicured garden, lush trees, and a charming gazebo. Located just a short walk from the highlyregarded TFS International School, it boasts easy access to Lawrence Park Ravine and Blythwood Ravine. Designed for culinary enthusiasts,the kitchen is equipped with premium appliances and provides the perfect setting for entertaining. The primary bedroom features a stunning5-piece ensuite and a generous walk-in closet. With 9-foot ceilings, the spacious basement enhances the home's open and luxuriousambiance. Ideal for families, the area is surrounded by top-rated schools, including John Ross Robertson and Lawrence Park CollegiateInstitute. Situated just minutes away from Yonge Street, shops , TTC and HW 401, this impeccable home is a true gem in the heart of LawrencePark South. Don't miss the opportunity to make this enchanting residence yours! (id:47351)
10 Cobblestone Street
Belleville, Ontario
Step into modern living in Belleville's highly desirable Potters Creek subdivision! Upstairs you'll find 3 spacious bedrooms and a 4-piece bath, while the bright and open main floor features a sleek kitchen with stainless steel appliances, a wide-open living space filled with natural light, plus main floor laundry and a handy 2-piece bath. Enjoy the convenience of an attached garage with interior entry and a double-wide driveway for extra parking. The fully finished basement adds incredible value with a full bath and a rec room ideal for family movie nights, a home gym, or guest space. Located just minutes to Belleville General Hospital, Loyalist College, shopping, and Highway 401, this home puts everything you need at your doorstep. Whether you're a first-time buyer looking for an affordable entry into a great neighbourhood or an investor seeking a smart, low-maintenance property, this is a rare opportunity in one of Belleville's most sought-after communities. Don't wait - homes like this don't last in Potter's Creek! (id:47351)
15166 Highway 118
Dysart Et Al, Ontario
Experience four-season waterfront living in the heart of Haliburton cottage country. This spacious 3+2-bedroom, 2-bathroom lakefront home offers approximately 2,561 sq. ft. of finished living space, thoughtfully designed for year-round enjoyment, entertaining, and relaxed lake life. Set on the shores of Haas Lake on an expansive approximately 1.15-acre waterfront lot, the property features direct water access with a large dock and floating patio-ideal for swimming, boating, fishing, or enjoying quiet mornings and sunset evenings by the lake. The open-concept main level is filled with natural light and framed by tranquil lake views, featuring an updated kitchen with granite countertops and a bright four-season sunroom that comfortably extends the living space beyond the summer months. The finished lower level adds versatility with a generous recreation room, bar area, and two additional bedrooms, making it well suited for hosting family and guests or creating a dedicated entertainment zone. Outside, the landscaped grounds offer a welcoming balance of privacy and usability, complemented by a gated entrance and an oversized paved driveway with ample parking-an uncommon feature for a waterfront property. Located just minutes from Haliburton village, schools, shopping, and year-round amenities, this property presents an appealing combination of acreage, waterfront access, interior space, and true four-season usability, making it suitable as a full-time residence, seasonal retreat, or long-term cottage country investment. (id:47351)
2805 - 1285 Dupont Street
Toronto, Ontario
Welcome To Galleria On The Park! New, Barely Lived In Suite In Toronto's Most Anticipated Master Planned Community Located In The Junction-Wallace Emerson Community. Featuring a New 8-Acre Park Right Outside Your Doorstep, 95,000sqft Community Centre, 300,000sqfeet of New Commercial/Retail, All Just A Short Walk To TTC, Go Train, Bloor St West. Retail & Restaurants, & So Much More. This Luxury Suite Offers A Functional 1 Bedroom Layout w/ 9ft Smooth Ceilings, Large Bedroom Closet, Integrated Appliances, Perfect For End Users & Investors Alike! Fantastic Amenities; 24H Concierge, Rooftop Pool, Outdoor Terrace, Gym, Co-Working Space/Social Lounge, Kids Play Area & More. (id:47351)
3865 Allcroft Road
Mississauga, Ontario
Welcome to 3865 Allcroft Road, a freshly painted, beautifully maintained 3-bedroom, 3-bathroom freehold townhome located in the heart of Lisgar, one of Mississauga's most desirable and family-friendly neighbourhoods. Move-in ready and thoughtfully upgraded, this home is ideal for first-time buyers, young families, or professionals seeking comfort, style, and convenience. The bright open-concept main floor offers seamless flow between the living, kitchen, and family areas. Carpet-free flooring throughout, modern lighting, and large windows create a clean, airy atmosphere perfect for everyday living and entertaining. The living room features a custom wood accent wall, adding warmth and character. At the heart of the home, the modern kitchen combines style and functionality with quartz countertops and backsplash, ample cabinetry, and updated appliances (2022). Open sightlines make it ideal for hosting or staying connected with family. Upstairs, you'll find three generously sized bedrooms, including a spacious primary bedroom with a custom feature wall that creates a relaxing retreat. Secondary bedrooms are bright and versatile, suitable for children, guests, or a home office. All three bathrooms have been tastefully updated with contemporary vanities, modern finishes, and stylish lighting. The fully finished basement provides flexible additional living space, perfect for a media room, play area, home gym, or office. Enjoy a private, fully fenced backyard with a raised deck-ideal for BBQs and outdoor dining. Prime location is just a 3-minute walk to Mississauga Derry Woods YMCA Child Care Centre, and close to schools, parks, Lisgar GO Station major highways (401/403/407), grocery stores, shopping, and restaurants. A fantastic opportunity to own a move-in-ready townhome in one of Mississauga's most sought-after communities. (id:47351)
96 Dairis Crescent
Markham, Ontario
Nicely Renovated (Kitchen,Washroom,Flooring In Main Floor)Master Bedroom With 4PC Ensuite,His/Hers Closets,Huge Windows,BrightHouse,Close to TTC,Bus Stop,Shopping areas,Schools and Hwy 407 (id:47351)
3405 - 5180 Yonge Street
Toronto, Ontario
In The Heart Of The North York City Centre. Steps To The North York City Centre Subway Stations. The Penthouse Collection. Panoramic S/W View.10 Ft High Smooth Ceilings, Upgraded Baseboards And Co-Ordinating Door Casings, 8 Ft High Doors, Master Bedroom Closet Organizer. Brokerage Remarks LB For Easy Showings, Buyers And Buyer Agent Verify All Information And Measurement. (id:47351)
520 - 470 Dundas Street E
Hamilton, Ontario
Welcome To The Beautiful Boutique Condo In desiarable Waterdown Area!for Rent! Ready To Move In To This Newly Built Condo, 633 Sq Ft Bright & Spacious One Bedroom Plus Den Suite With Modern Finishes Featuring Open-Concept Living Room And Kitchen With Stainless Steel Appliances, Large Windows, And 10' Ceilings, Walk Out To Private Rare Double Wide 91 Sq Ft Private Balcony, Underground One Car Parking & One Locker at the same floor Included. Suitable for couple & working professionals! Enjoy All The Luxury Amenities Offers Bike Storage Room, Fitness Facility, Party Room, And Roof Top Terrace With Bbq Terrace. Conveniently Located In Sought After Waterdown Near Popular Dining, Shopping, Schools, Parks, & Trails With Minutes To The Aldershot Go Station, Highway QEW, 403, 407. Tenant Responsible For Water, Hydro, Their Own Cable/Internet. (id:47351)
47 Brookhaven Crescent
East Garafraxa, Ontario
Look No Further! This One-of-a-Kind Home is Ideal To Create Beautiful Memories For Years To Come! Five Level Side-Split Boasting Over 3000+ Square Feet, Located in a Desirable Neighbourhood on a Premium 1 Acre Lot Backing Onto Conservation, With So Much to Offer: Open Concept Design. Soaring Cathedral Ceilings. Separate Main Floor Office. Main Floor Laundry Room, Access To Garage, 3 +1 Spacious Bedrooms, 3 Recently Renovated Bathrooms. Walk in Closets In Each Bedroom. Living & Dining Room Combination W/ Pocket Doors for Intimate Gatherings. Exquisite Chef's Kitchen W/ Granite Counter Tops Stainless Steel Appliances, Large Center Island, Overlooking Bright Family Room w/ Natural Gas Fireplace & Large Windows Overlooking The Conservation & Backyard. Lower Level Offers A Finished Basement W/ Bright Recreation / Media Room Ideal for Watching Your Favourite Shows Alongside a Cozy Gas Fireplace & an Indoor 6 Seater Hot Tub to Unwind In (which has been properly ventilated)- Plus Enough Space For Another Work Space, or Exercise Area or Could be Converted Into Another Bedroom. Lowest Level Is Unspoiled, Ready For Whatever Your Heart Desires! Cold Cellar for Wine Enthusiast. Two Walkouts to a Spacious 3 Tiered Composite Deck W/ Glass Railings. Expansive Park-Like PRIVATE Backyard Backing Onto Credit Valley Conservation Area (you will never have any neighbours behind you), Perfect for Family Games, to Toss a Frisbee Around or to Hone Your Golfing Skills. Small Side Yard Paved Basketball Court Area, The 4+1 Car Extended Garage Could Easily House 5 Vehicles or Be Turned Into an Extraordinary Man Cave and Exercise Room. Driveway That Could Hold 10+ Vehicles. Home Captures Sunrises at the Front & Sunsets at the Back. All Just Minutes From all Shopping Amenities in Orangeville, Schools, Alder Recreational Centre, the Hospital, Mill Croft Inn and Island lake Conservation area. Only 30 Minute Drive to Brampton. Original Owners Who Took Pride of Ownership!! Must See & Have!! (id:47351)
1129 Grainger Trail
Newmarket, Ontario
Prestigious Copper Hills Neighbourhood. Stone & Brick Exterior, 9' Ceilings On Main Floor & 2 Nd Floor. Upgrade Kitchen Cabinet, Quartz Countertop Island & Pot Lights. All Baths W/ Quartz Countertop Stunning Hardwood Floors On Main And 2nd Floor.Oak Stairs W/ Iron Pickets, Smooth Ceilings, Master Ensuite And 2nd Ensuite W/ Glass Shower Enclosure.The Best School Area From Element To H.S. In Newmarket. Mins To Hwy 404. (id:47351)
3 - 555 Palmerston Avenue
Toronto, Ontario
Location,Location,Downtown Of Toronto, Walk To Bathurst And Christie Subway Station, U Of T,Colleges,Schools Nearby. Steps To The Entertainment District, Streetcar,Shops,Bars,Restaurants. Beautiful 3 Bedrooms Apartment. Good Size Bedrooms.The Rent Includes Hydro, Heat, Water. (id:47351)
6 - 70 Kenesky Drive
Hamilton, Ontario
Gorgeous brand new, never lived in stacked townhome by award-winning New Horizon Development Group. This 3-bedroom, 2.5-bathroom unit offers 1,362 sq ft of contemporary living space, featuring a functional open-concept layout, a 4-piece ensuite in the principal bedroom, a 160 sq ft private terrace and a single-car garage. Just minutes from vibrant downtown Waterdown, you'll have access to boutique shopping, diverse dining, and scenic hiking trails. With easy access to major highways and transit, including Aldershot GO Station, you're never far from Burlington, Hamilton, or Toronto. (id:47351)
403 - 135 James Street S
Hamilton, Ontario
Beautiful renovated condo Unit In Chateau Royale Complex In Downtown Hamilton Boasts A Beautiful Open Concept Kitchen, New natural deco paint throughout. New LED lights and vanity lights throughout. In-Suite Laundry. Spacious And Functional Layout With Open Balcony. 24 Hrs Concierge, Gym, Party Room, Rooftop Terrance, Walking Distance To Go Bus, Public Transit. St Josephs Hospital, Trendy James St Restaurants And Shopping. Laminate Flooring Throughout, New S/S exhaust hood, newer S/S Range And S/S Dishwasher. Professional cleaned unit. Move in ready! Easy Access To McMaster University. Pictures are virtually staged. (id:47351)
4 - 70 Kenesky Drive
Hamilton, Ontario
Gorgeous brand new, never lived in stacked townhome by award-winning New Horizon Development Group. This 3-bedroom, 2.5-bathroom unit offers 1,362 sq ft of contemporary living space, featuring a functional open-concept layout, a 4-piece ensuite in the principal bedroom, a 160 sq ft private terrace and a single-car garage. Just minutes from vibrant downtown Waterdown, you'll have access to boutique shopping, diverse dining, and scenic hiking trails. With easy access to major highways and transit, including Aldershot GO Station, you're never far from Burlington, Hamilton, or Toronto. (id:47351)
13 - 70 Kenesky Drive
Hamilton, Ontario
Gorgeous brand new, never lived in stacked townhome by award-winning New Horizon Development Group. This 3-bedroom, 2.5-bathroom unit offers 1,362 sq ft of contemporary living space, featuring a functional open-concept layout, a 4-piece ensuite in the principal bedroom, a 160 sq ft private terrace and a single-car garage. Just minutes from vibrant downtown Waterdown, you'll have access to boutique shopping, diverse dining, and scenic hiking trails. With easy access to major highways and transit, including Aldershot GO Station, you're never far from Burlington, Hamilton, or Toronto. (id:47351)
A - 640 Concession Street E
Hamilton, Ontario
Prime location - short walking distance from Juravinski Hospital, zoned "H". The front unit (A) is Street-facing, with large front windows, 2 entrances, wheelchair accessible and a large basement with another 2 rough-in bathrooms. Previously used for a medical clinic with one reception room, large waiting area, 5 exam rooms, one 3-piece bathroom and a kitchenette. Perfect for a small business- clinics, offices, small stores, etc. The back unit (unit B) in the building currently is a medical clinic. The front unit (Unit A) is available for lease immediately. Utilities are included. A true gem in a prime location.,electricity is extra. 1/2 rent for first 3 months as promotion package. (id:47351)
7 - 70 Kenesky Drive
Hamilton, Ontario
Gorgeous brand new, never lived in stacked townhome by award-winning New Horizon Development Group. This 3-bedroom, 2.5-bathroom unit offers 1,362 sq ft of contemporary living space, featuring a functional open-concept layout, a 4-piece ensuite in the principal bedroom, a 160 sq ft private terrace and a single-car garage. Just minutes from vibrant downtown Waterdown, you'll have access to boutique shopping, diverse dining, and scenic hiking trails. With easy access to major highways and transit, including Aldershot GO Station, you're never far from Burlington, Hamilton, or Toronto. (id:47351)
12 - 70 Kenesky Drive
Hamilton, Ontario
Gorgeous brand new, never lived in stacked townhome by award-winning New Horizon Development Group. This 3-bedroom, 2.5-bathroom unit offers 1,362 sq ft of contemporary living space, featuring a functional open-concept layout, a 4-piece ensuite in the principal bedroom, a 160 sq ft private terrace and a single-car garage. Just minutes from vibrant downtown Waterdown, you'll have access to boutique shopping, diverse dining, and scenic hiking trails. With easy access to major highways and transit, including Aldershot GO Station, you're never far from Burlington, Hamilton, or Toronto. (id:47351)
Main - 263 Dunn Avenue
Toronto, Ontario
Excellent storefront opportunity with great exposure on a high traffic area. Newer renovation. Open concept space ready for tenant's design. Commercial space perfectly suited for various retail uses and it's conveniently located with close access to ttc. Surrounded with great restaurants, cafes, boutiques, shopping and much more! **EXTRAS** Pays hydro & gas, 25% of water & tax bill and insurance. Showings anytime. (id:47351)
201 - 6472 Rama Road
Ramara, Ontario
Suites up to 2 bedroom available. Boutique Waterfront Condo Hotel units on Lake Simcoe. Check out virtual tour for full rendering. A refined alternative to traditional cottage ownership. Enjoy personal weekend stays while your suite is professionally operated within an exclusive hotel program the remainder of the time. Purpose-built condo hotel with full-service management, marina access, private beach, and thoughtfully curated resort amenities. Hotel zoning and licensing in place, allowing seamless year-round operation. Pre-construction opportunity offering waterfront enjoyment with professionally managed hotel participation. (id:47351)
202 Simcoe Street N
Oshawa, Ontario
Excellent oportunity for a variety of uses such as offices, private school junior and high, adult classes, tutoring, consulting companies etc. (no night club). This is the upper floor of the building, renovated and with elevator access. It has 5 large classroms with wall to wall windows, 2 offices and 2 large washroms. Surface parking available with entrance from Prince St. The owner pays for snow removal. The ground floor is leased to Montessori school. No Montessori school or day care permitted. This is a modified net lease. Tenant pays utilties only and expenses related to the operation of the business. The space can be further divided into smaller offices. Property tax is included in the rent. (id:47351)
83 Exeter Road
Ajax, Ontario
Beautiful home located in a family-friendly neighbourhood in Southeast Ajax featuring a double driveway. Numerous upgrades throughout. Walk out from the dining room to a private deck overlooking a large, fully fenced yard. Conveniently located close to Highway 401, hospital, schools, trails, and parks. Property sold in 'as is' condition with no warranties or guarantees. (id:47351)
3305 - 1 The Esplanade Street
Toronto, Ontario
Stunning, Furnished One Bed + One Bath Suite At The Esplanade! Bright & Open Concept With Natural Light. Perfect Location: St. Lawrence Market, Union Station, Via Rail And Go Train. Direct PATH connection to CIBC Tower 2. Next door to newly renovated Green P parking. Easy highway access. (id:47351)
10 Townsend Road
Toronto, Ontario
Fully Renovated End-Unit 3-Bedroom Townhouse In The Heart Of North Yorks Sought-After Hillcrest Village, Highly Sought-After Arbor Glen P.S., Highland J.H., And A.Y. Jackson School District. Incredible Layout, Featuring Over 1,300 Sq Ft Above Ground Living Space, A Professionally Finished Walk-Out Basement. Tons Of Upgrades $$$, Including High-End Engineered Hardwood Floors, New Hardwood Stairs, Custom Kitchen With Quartz Countertops And Backsplash, Modern LED Pot Lights, And Newly Designed Bathrooms. Enjoy A Functional Layout And Plenty Of Natural Sunlight From Both The East And West, Filling The Home With Warmth Throughout The Day. Spacious, Sun-Filled Principal Rooms, An Oversized Garage, And A Bright Lower Level Add To The Appeal. With TTC & Markham Transit At Your Doorstep, And Minutes To Hwy 404/401/407, Shops, Restaurants, And Parks. Lots Of Visitor Parking, Parks & All Other Amenities. Newer Furnace (2021) And AC (2019). Buy With Confidence! (id:47351)
70 Kenesky Drive Unit# 12
Waterdown, Ontario
Gorgeous brand new, never lived in stacked townhome by award-winning New Horizon Development Group. This 3-bedroom, 2.5-bathroom unit offers 1,362 sq ft of contemporary living space, featuring a functional open-concept layout, a 4-piece ensuite in the principal bedroom, a 160 sq ft private terrace and a single-car garage. Just minutes from vibrant downtown Waterdown, you'll have access to boutique shopping, diverse dining, and scenic hiking trails. With easy access to major highways and transit, including Aldershot GO Station, you're never far from Burlington, Hamilton, or Toronto. Call today to book your private showing! (id:47351)
