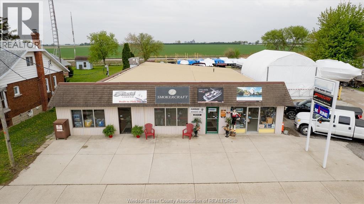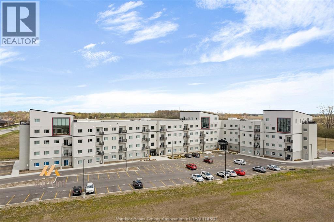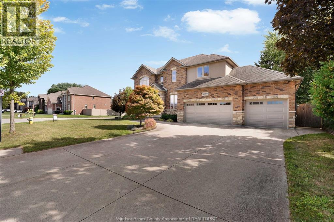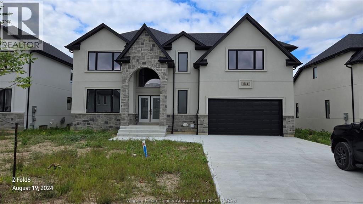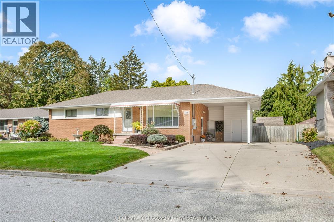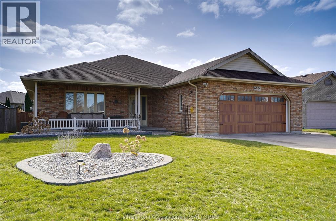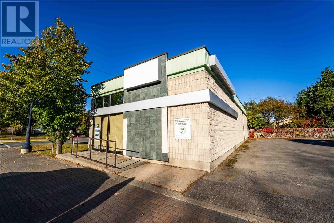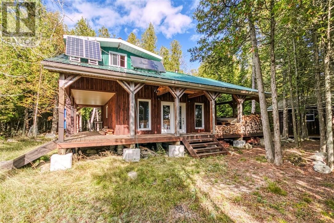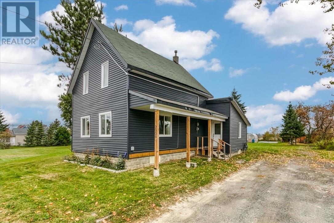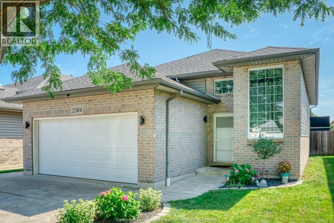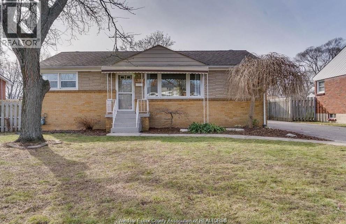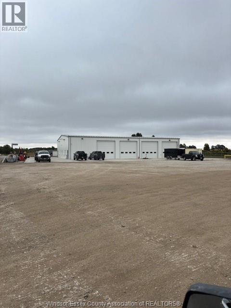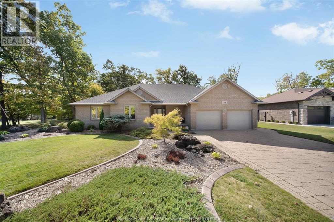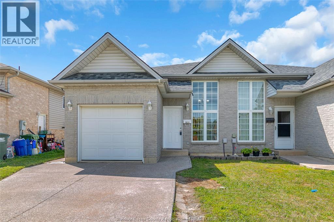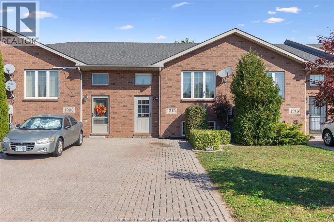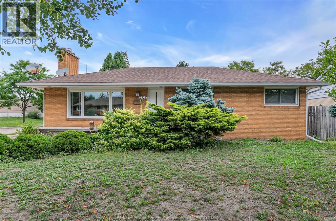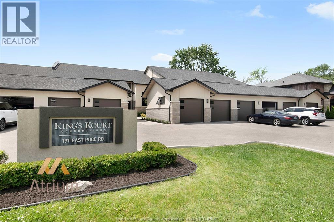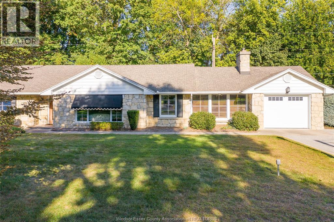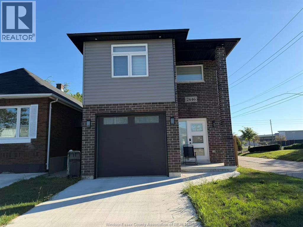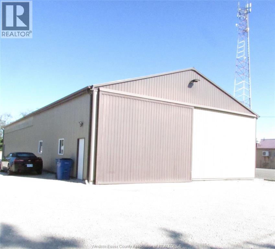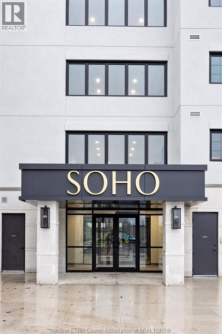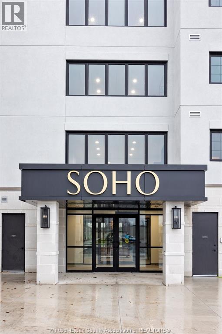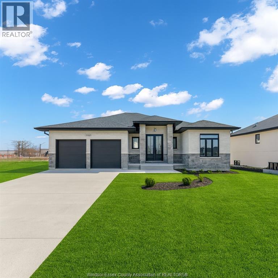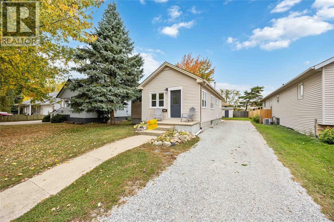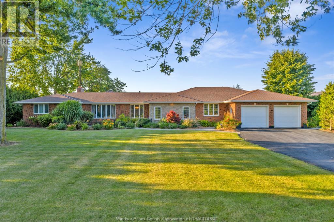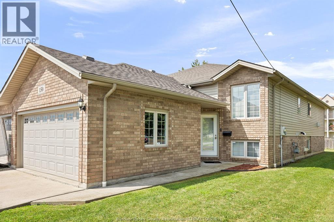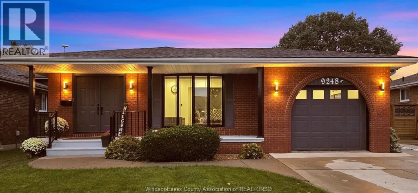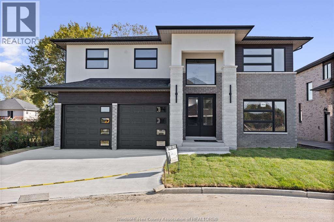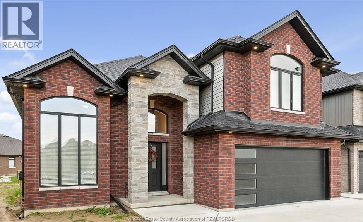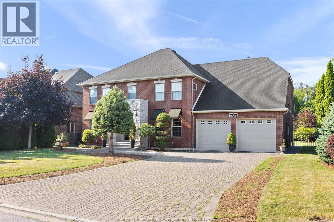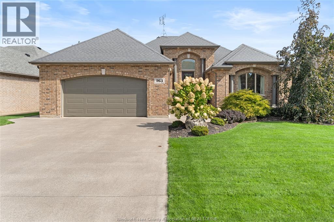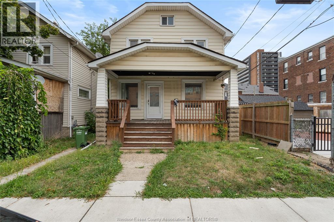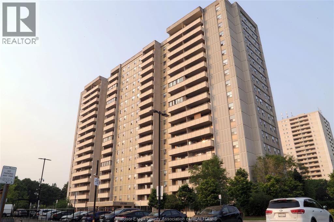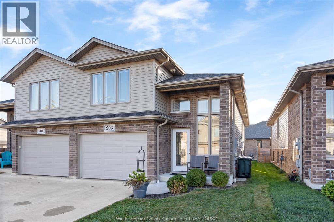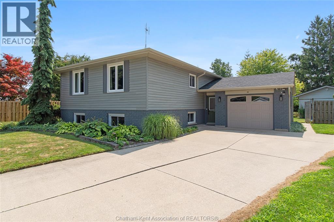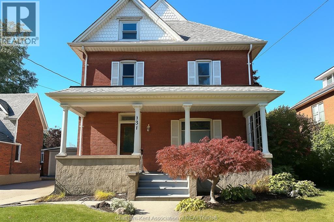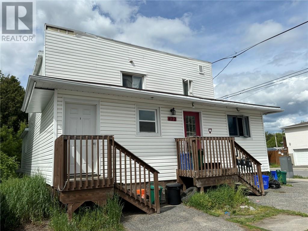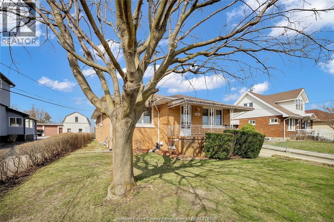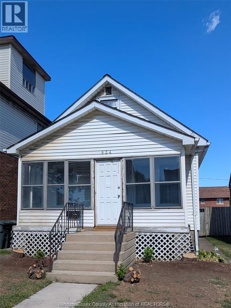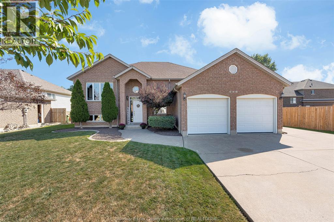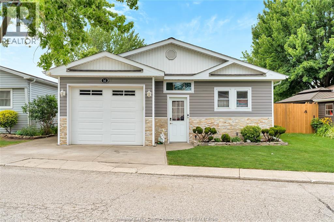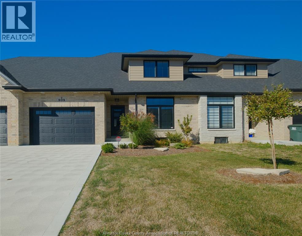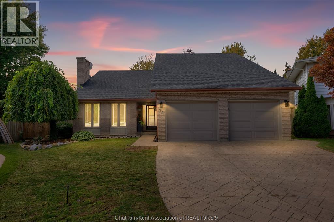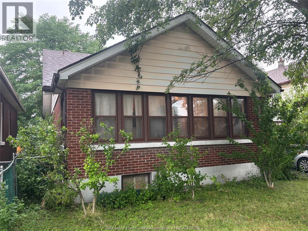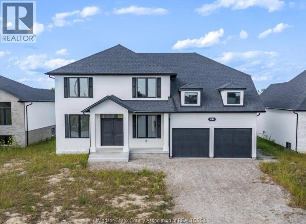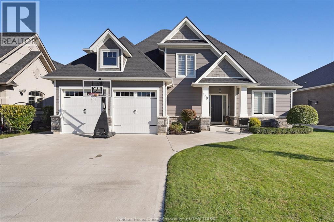7565 Tecumseh Road
Stoney Point, Ontario
Attention Savvy Investors! This property awaits your creative mind! Zoning is CA(Central Area Commercial) which allow for a number of commercial uses. This 4159sq/ft building has been operated for years as Action Marine Services. There is a large show room, 2 two piece washrooms, a heated mechanical workshop with a large 9'x12' overhead door. Three front doors, with potential of dividing space into three separate units. Sitting on a half an acre of property, room to add on, or use for storage. So much opportunity to run your own business or add this to your portfolio. Contact L/S for more details. (id:47351)
1900 6th Concession Road Unit# 220
Lasalle, Ontario
This condo offers the perfect blend of modern, luxury, and stress-free living in one of Ontario’s safest municipalities — LaSalle. Built in 2023, this unit features a stylish open-concept kitchen and living room, a spacious bedroom with an ensuite bathroom and walk-in closet, and a versatile den that can serve as an additional room or office space. Building amenities include a party room, fitness centre, and recreational lounge. HRV rental: $125/month. (id:47351)
2895 Brooklyn Avenue
Lasalle, Ontario
Spacious 2-Storey in Prime LaSalle Location! This move-in-ready home offers 4+1 bedrooms, 4 baths, and a 3-car garage on a generous 8,385 sq ft lot. The main floor features an open-concept cherry wood kitchen with granite countertops, a great room with soaring 14’ ceilings, and a formal dining area with a kitchenette and wine cooler. Upstairs includes a luxurious primary suite with dual walk-in closets and a 5pc ensuite featuring a Jacuzzi tub, plus 3 additional bedrooms and convenient second-floor laundry. The fully finished basement adds a second kitchen, family room with fireplace, home theatre, and full bath. Extras include an HRV system, in-ground sprinklers, alarm system, and security cameras. Located in one of LaSalle’s most desirable neighbourhoods (id:47351)
214 Cowan Court
Amherstburg, Ontario
Experience unparalleled luxury in this exquisite 3,175 sq. ft. home, offering the perfect blend of elegance and comfort. With 4 spacious bedrooms and 4 full bathrooms, including 2 ensuite bedrooms with walk-in closets, this home is designed for those who appreciate fine living. The primary bedroom boasts a private deck, perfect for serene morning coffees or sunset views. The main floor includes an office, which can easily serve as a 5th bedroom, catering to your evolving needs. The modern kitchen is equipped with brand new appliances, making it a dream for culinary enthusiasts. The 4-car garage, along with a driveway that accommodates 4 more cars, ensures ample parking for your family and guests. This versatile layout is ideal for those who work from home, need extra space, or simply desire a touch of luxury. Available for rent at $3,500/month plus utilities. Don't miss this rare opportunity to live in a home that offers everything you need and more. (id:47351)
15 Anne Marie Drive
Chatham, Ontario
Tucked away on a quiet cul-de-sac and backing onto a school with no rear neighbours, this charming brick rancher is a true find. From the moment you step onto the property, the meticulous landscaping and pride of ownership over the years are evident. Step inside to a bright and inviting layout featuring a large living room with gleaming hardwood floors that connects to a spacious eat-in kitchen with patio access to the beautifully landscaped backyard—perfect for relaxing or entertaining. The main floor offers three generous bedrooms and a four-piece bath. The lower level includes a convenient two-piece bath and plenty of potential for additional living space, with separate access from the driveway. Outside, enjoy a double concrete driveway with carport, a handy storage shed, and beautifully maintained grounds enclosed by a fully fenced yard. A 14KW generator adds peace of mind, completing this well-cared-for property. Property is being sold in “as-is” condition at the request of the estate. All offers to be subject to probate. (id:47351)
204 Garden Path
Chatham, Ontario
Step inside to a bright, open-concept layout where the updated kitchen seamlessly flows into the spacious living room, highlighted by vaulted ceilings and natural light. The kitchen is a true focal point with its modern finishes, large island, and stainless steel appliances—perfect for both everyday living and entertaining. Enjoy your morning coffee or evening relaxation on the extra-wide covered front porch, or unwind in the sun-drenched back sunroom, ideal for watching sunsets in every season. This home features 3+1 bedrooms, three full bathrooms, and a fully finished lower level, offering plenty of space for family, guests, or a home office. Whether you’re hosting in the heart of the home or enjoying peaceful moments in one of the outdoor spaces, this ranch delivers comfort and functionality in a prime location. (id:47351)
147 Tudhope Street
Espanola, Ontario
This 1,722 sq.ft. commercial building, formerly the Caisse Populaire Desjardins, is configured for professional office or retail use and is ideally suited for single-tenant occupancy. The main floor features a vestibule, customer service area with teller counter, open office space, central corridor with rear entrance, four private offices, a small administration area, storage space, a vault, and a cubicle area. The fully finished basement includes a large conference room, staffroom with kitchenette, two 2-piece washrooms, a spacious storage room and closet, a second vault, IT closet, and a utility room housing the main electrical distribution equipment and additional storage. (id:47351)
412 Cedar Tree Trail
Silver Water, Ontario
A rare retreat on Manitoulin’s Lake Huron coast with 300’ of striking Alvar shoreline framed by mature cedar forest. This private property offers a handcrafted main cottage, traditional wood-fired sauna, & 2 additional outbuildings, designed for thoughtful off-grid living. The main cottage features heavy timber construction w/steel brackets & durable steel roof. A generous 8ft covered overhang wraps 3 sides, creating sheltered outdoor space for relaxing or enjoying the lake. Inside, the open-concept interior rises to a 16ft ceiling with exposed beams, updated windows, & a central wood stove anchoring the great room. The warm pine finish offers flexibility to design kitchen, dining, & living areas to your taste, while a full-length loft adds room for sleeping, studio, or retreat space. Roof-mounted solar panel system powers the property w/battery bank, inverter, & charge controls for sustainable off-grid comfort. At the shoreline, a cedar-lined sauna cabin with wood stove & change room offers the perfect place to unwind & cool off while overlooking the lake. Two additional outbuildings include a covered wood & utility shed plus a green bunkie or studio shell with picture window—ideal for guest suite, workshop or studio. The property’s shoreline is truly special, offering a mix of smooth limestone shelves, wave-swept rock pools, & pebble beaches perfect for swimming, kayaking, or simply enjoying the endless views. At sunset, the stone reflects a warm glow that makes this setting unforgettable. Among the natural limestone shelves & pebble beaches lies a truly unique formation known as ‘Fish Rock,’ a feature shaped by nature that adds a memorable touch to this special stretch of shoreline perfectly named by one truly special couple. This once-in-a-generation opportunity to own a private, peaceful Manitoulin retreat where craftsmanship, natural beauty, & tranquility come together—ideal as a family getaway, creative haven, or legacy property for generations to come. (id:47351)
2906 Main Street
Blezard Valley, Ontario
Welcome to 2906 Main Street, Blezard Valley. Experience the charm of country living with the convenience of modern updates in this beautifully renovated 3-bedroom home sitting on 1 acre of land. From the moment you step inside, you’ll be greeted by an inviting open-concept layout featuring a bright kitchen with white cabinetry, a large island perfect for gatherings, and a stylishly updated main floor bathroom. The spacious primary suite includes its own ensuite complete with a tiled walk-in shower. Outside, the possibilities are endless. With agricultural zoning, you can truly embrace a country lifestyle, raise chickens in the existing coop, grow your own produce in the greenhouse, or simply enjoy the wide-open space that surrounds you. The property also includes a double 24x30 detached garage, providing plenty of room for vehicles, storage, or even a workshop. Whether you’re looking to downsize, start a hobby farm, or simply enjoy peace and privacy, this property offers it all, a slice of country paradise just minutes from the city. (id:47351)
2384 Radcliff Avenue
Windsor, Ontario
Location! Location! Location! Come and view this 1 owner raised ranch in East Windsor. See the pride, joy and numerous updates the original owners have done. Including roof, kitchen, furnace, all windows and patio door. This home is 3 bedrooms and 2 full baths. Outside enjoy your own private oasis with an inground pool, hot tub and 2 awning enclosures, truly a SPECTACULAR stay-cation backyard. All this within walking distance of schools, churches shopping, medical and arenas. Come check it out today. (id:47351)
3583 Rockwell Boulevard Unit# Lower
Windsor, Ontario
South Windsor 2-Bedroom Lower Unit for Lease! Nestled on a quiet, family-friendly street in sought-after South Windsor. Steps from top-rated schools, Elementary and high school St. Clair College, Roseland Golf Club, shopping, and parks. This bright and spotless unit offers comfortable living space — ideal for professionals or small families. 1-year lease. Applicants must provide a full credit report, employment letter, and recent pay stubs and rental application. (id:47351)
1191 County Rd 11
Mcgregor, Ontario
Newly constructed shop ideal for semi truck service. 4 drive through bays 8000 square feet in total. approximately 4 acres to accompany building. ALL OFFERS MUST INCLUDE ATTACHED SCHEDULE B (id:47351)
22 Two Creeks Lane
Wheatley, Ontario
Full brick ranch on a beautiful wooded lot on Two Creeks in Wheatley. Beautifully maintained custom home with no rear or side neighbour and backing onto a natural creek. Open-concept gathering spaces with a fantastic sitting room to watch nature at its best! This 3 bed, 2.5 bath home has a fantastic kitchen with loads of windows overlooking the wooded lot, family room with gas fireplace and oversized bedrooms. The primary bedroom offers a beautiful ensuite bath and walk in closet, full, very large unfinished basement with high ceilings for your imagination to create or use as storage. 2 car garage offers a ½ bath and ample storage. Beautifully landscaped with an inground sprinkler system. 15 mins close to the 401, Lake Erie, parks, schools and walking trails and town. Call today to see this one for yourself! (id:47351)
2631 Teedie Crescent
Windsor, Ontario
FANTASTIC R-RANCH, 4 BDRMS, 2 FULL BATHS, FULLY FINISHED UP & DOWN W/ATTACHED GARAGE, FINISHED DBL DRIVE, FENCED YARD, CONVENIENTLY LOCATED NEAR TECUMSEH MALL BEHIND CANADIAN TIRE. Newly painted and many more upgrades. CLOSE TO SCHOOLS, BATTERY PLANT, NEW ARENA, SHOPPING, PLAYGROUND & BUS ROUTE. Contact listing agent for showings. Immediate possesion available. (id:47351)
1212 Settler's
Windsor, Ontario
HERE'S YOUR OPPORTUNITY TO GET INTO MUCH SOUGHT AFTER SOUTH WINDSOR AT A FABULOUS PRICE! THIS RARE SPACIOUS 3 BDRM TOWNHOME IS MOVE IN READY HOME GETS YOU WITHIN TOP RATED SOUGHT AFTER SCHOOLS WHICH ARE LOCATED IN A VERY FAMILY ORIENTED NEIGHBORHOOD. CLOSE TO MAJOR SHOPPING VENUES INCLUDING COSTCO AS WELL AS DEVONSHIRE MALL. MAJOR HIGHWAYS AND EXPRESSWAYS ARE ALL MINUTES AWAY. DON'T MISS OUT ON THIS CHANCE TO LIVE IN YOUR OWN HOME IN SOUTH WINDSOR. (id:47351)
2728 Radisson Avenue
Windsor, Ontario
Don't miss this beautiful over sized ranch in South Windsor. This home features 3 bedroom, 2 bath, large living room w/fireplace, dining area and large kitchen. The basement is fully finished in-law suite with separate entrance, a family room with gas fireplace ,2nd bathroom, 2 additional bedrooms, and Laundry. Fantastic backyard complete with a heated inground pool and pool house. The pool has not been used for sometime. Seller represents no warranties on the pool. No side neighbors (North Side). Walking distance to Northwood Public and Holy Names High School. Easy access to bus route, St. Clair college, University, and US Border. Located within walking distance to shopping including Walmart. Call listing agent for showings. (id:47351)
191 East Puce Road Unit# 3
Lakeshore, Ontario
Riverfront living at its best! Dock your boat in your own slip with shore power and water and access to Lake St. Clair. This waterfront community is elegantly designed with only 12 units. This 2 bed, 2 bath floorplan is sure to impress from the front lanai to the back enclosed sunroom overlooking the water. High level finishes with hardwood, porcelain and some quartz in the kitchen with breakfast bar and fantastic appliances. Enjoy the breathtaking water views from the primary bedroom with a walk-in closet and ensuite bath. Unfinished lower level for easy storage and your own detached garage. Reward yourself with this luxury lifestyle of sophistication and ease. Lawn, dock and ground maintenance, snow removal and rest control incl in fees. (id:47351)
1506 Whitewood
Kingsville, Ontario
Welcome to 7151 Concession 7 homestead in beautiful Amherstburg, a rare opportunity to own a piece of history on 5 acres of fully fenced land. Built in 1870, this charming 4-bedroom, 1.5-bath farmhouse blends rustic character with modern comfort. Enjoy updated essentials including a newer roof (2 years), vinyl and laminate flooring, updated kitchen lighting, and PVC plumbing. The spacious 4-car garage offers plenty of storage and features upgraded electrical service. Fibre optic internet keeps you connected while you enjoy the peace and privacy of country living. With room for gardening, pets, or simply soaking in the scenic views, this property is the perfect blend of charm, functionality, and open space ideal for those seeking tranquility just minutes from town conveniences. (id:47351)
2446 Mcdougall Street Unit# Unit B
Windsor, Ontario
Beautiful 2-bedroom, 1-bath lower unit in a 2-year-new home with private separate entrance for rent. The unit features stainless steel appliances, quartz countertops, wood cabinetry, vinyl flooring throughout. Conveniently located near schools, supermarkets, and everyday amenities. Includes a rear parking space. Utilities (water, hydro, gas, internet) are the tenant’s responsibility. Minimum 1-year lease required.Credit check, employment verification, and first/last month’s rent required. (id:47351)
1 Stanley Street
Merlin, Ontario
Location! Merlin is 10 minutes to 401, 20 minutes to Leamington, Wheatley, Tilbury, Chatham, Ridgetown and Blenheim- over 87,000 people. Building is 3840 sq. ft. with 1600 sq. ft. of insulated shop or showroom and 2240 sq. ft. of warehouse. Gas radiant heat, sewers and M-1 zoning over 3/4 acre with frontage on 2 major streets. Opportunities like this don't come along very often. For further information contact Listing agent. (id:47351)
3817 Howard Unit# 408
Windsor, Ontario
Welcome to Soho, an exclusive boutique condo in South Windsor’s most coveted area. This top-floor 2-bed, 2-bath suite defines modern luxury with refined finishes, north-facing panoramic views, and an expansive private balcony. Designed for the discerning tenant, it features premium flooring, bespoke cabinetry, and a smart system for lighting, sound, and blinds. The gourmet kitchen includes high-end appliances and ample storage. Enjoy exclusive amenities—a fitness centre, private party room, and your own garage parking. Steps from Devonshire Mall, top schools, and Hwy 401, Soho offers a lifestyle of convenience and sophistication. Terms: 1-yr lease, first & last month’s rent, security deposit, credit check, and rental application required. Immediate occupancy available. (id:47351)
3817 Howard Unit# 408
Windsor, Ontario
Welcome to Soho, an exclusive boutique condo in South Windsor’s most coveted area. This top-floor 2-bed, 2-bath suite defines modern luxury with refined finishes, north-facing panoramic views, and an expansive private balcony. Designed for the discerning tenant, it features premium flooring, bespoke cabinetry, and a smart system for lighting, sound, and blinds. The gourmet kitchen includes high-end appliances and ample storage. Enjoy exclusive amenities—a fitness centre, private party room, and your own garage parking. Steps from Devonshire Mall, top schools, and Hwy 401, Soho offers a lifestyle of convenience and sophistication. Terms: 1-yr lease, first & last month’s rent, security deposit, credit check, and rental application required. Immediate occupancy available. (id:47351)
1924 Sannita
Kingsville, Ontario
NOW BUILDING IN RUTHVEN – KINGSVILLE | SLEIMAN HOMES Introducing this custom-built 2,153 sq. ft. ranch-style home located in the prestigious Queens Valley Development. This thoughtfully designed residence offers 3 bedrooms, 2.5 bathrooms, and an elegant open-concept layout finished with premium hardwood flooring throughout. The gourmet kitchen showcases quartz countertops, a large island, and high-end finishes, opening to a spacious family room with a fireplace and oversized patio doors leading to a raised, covered cement porch—perfect for outdoor entertaining. The primary suite features a tray ceiling, luxurious ensuite bath with double sinks, a soaker tub, and a glass shower. Additional highlights include a main-floor laundry room, a double-door finished garage, outdoor pot lights, and a full unfinished basement with rough-ins, insulation, and endless potential for customization. Constructed with brick, stone, and stucco exterior, this home is set on a generous lot with impressive curb appeal. Built with top-quality materials and workmanship, this home includes a 7-Year Tarion Warranty for added peace of mind. Exterior finishes are negotiable. Multiple lots and floor plans available. Photos from previous models &virtual Staging (id:47351)
4482 Petrolia Line
Petrolia, Ontario
Welcome to this beautifully refreshed 5 bedroom, 2 bath home that blends modern comfort with everyday function. Featuring 3 bedrooms up and 2 down, this home offers plenty of room for families, guests, or a dedicated home office space. Step inside to find a large dining room perfect for family gatherings and a spacious 12'x27' recreation room ideal for entertaining or relaxing. Every inch of this home has been upgraded - from the new kitchen cabinets and both baths, to the fresh flooring, lighting, and paint throughout. You'll also appreciate new windows, furnace and air conditioning, ensuring comfort and efficiency year-round. Outside, enjoy a new concrete patio, fenced backyard, and room to unwind or host a summer BBQ. This is the definition of move-in ready. Hot water tank is a rental. (id:47351)
1121 Mersea Road 1
Leamington, Ontario
Spacious all-brick ranch with stone accents offering over 3,200 sq ft on the main floor- perfect for large or growing families ! This well maintained country property sits on 0.61 acres and features a full, finished basement with amazing in-law suite potential. The expansive addition, built in 2006, includes in-floor heating for year-round comfort. Inside, enjoy a total of a 6-zone sound system throughout the home, including zones in the basement, large primary bedroom, living room, and outdoors- ideal for entertaining. The Primary bedroom features a large ensuite bath with his and hers walk in closets. The basement features a separate grade-level entrance from the oversized 2-car garage, and includes a second full kitchen, family room with cozy wood stove, dining area, 4-piece bath, and 2 bedrooms- making it perfect for extended family or guests. Step out back to a spacious rear deck overlooking a beautifully landscaped yard. Additional highlights include a brand new furnace (2024) and updated septic system in 2006. Don't miss this opportunity for country living with room for everyone. (id:47351)
150 Lansdowne Avenue
Kingsville, Ontario
Come check out this super spacious 4 bedroom 2 bath semi detached home in the heart of Kingsville! This home features main floor laundry, a massive kitchen with breakfast bar and stainless steel appliances, hardwood floors in the dining area and living room, and an extended master bedroom with gas fireplace. Main level also offers an additional bedroom and a 4 piece bath. The lower level is completely finished with family room with a cozy gas fireplace, TV viewing area and additional space for games area. another full piece bath as well. This beauty also has a double car garage and sits on a large 164 foot deep lot! Plenty of room for the kids to play. Immediate possession is available. (id:47351)
9248 Esplanade Drive
Windsor, Ontario
This beautifully renovated and FULLY FURNISHED upper level unit on this home offers modern, luxury yet practical featuring a total of 3 spacious bedrooms and fully updated washrooms. This home has undergone a complete transformation with no detail overlooked. the 2024 renovated kitchen boasts high end finishes including quartz countertops, top of the line appliances, custom cabinetry is any chef's dream. The lower level offers cozy family room with fireplace, 2pc washroom and Laundry. It is located close to the Battery plant, E.C Row, shops, schools and parks. Full credit report, employment check, references are must. Rent is 3000 plus 60% utilities. Note: Actual furnishings may vary from the pictures shown on mls. (id:47351)
3654 Sutton Avenue
Windsor, Ontario
BRAND NEW MODEL HOME WITH IMMEDIATE POSSESSION BY J. RAUTI CUSTOM HOMES in ""The Orchards"" of South Windsor, this elegant 2-Storey on one of the only few cul-de-sac lots offers the perfect blend of luxury and comfort. Boasting 4 large bedrooms and 4 full bathrooms, including 2 ensuites upstairs, this home is designed for those who appreciate space and style. The designer kitchen, complete with high-end finishes, is a chefs dream, with a soaring 18ft open-to-below foyer and family room, and a covered backyard patio. The convenience of a 2-car garage and the home's proximity to Devonshire Mall adds to its appeal, making it a highly desirable property in a sought-after location with a 59ft frontage. J Rauti Custom Homes finish with the most high-end details, and will only build homes in the best and most convenient locations, tailoring your dream home to the precise preferences and lifestyle needs in this great neighborhood. (id:47351)
103 Fenceline
Chatham, Ontario
LET AFFINITY BUILD YOU THIS STUNNING OPEN CONCEPT RAISED RANCH WITH BONUS ROOM LOCATED IN A QUITE CUL DE SAC FEATURING OPEN CONCEPT LARGE EAT IN KITCHEN, LIVING ROOM AND DINING ROOM, HIGH STUDIO CEILINGS, 3 FULL BATHROOMS, 3+1 BEDROOMS PRIMARY BEDROOM FEATURES LARGE WALK-IN CLOSET & LUXURIOUS ENSUITE. LOWER LEVEL FAMILY ROOM WITH GAS FIREPLACE, HARDWOOD, CERAMICCARPET FLOORING, GRANITE COUNTER TOPS. LOCATED CLOSE TO 401 AND THE NEW ST TERESA OF CALCUTTA SCHOOL. CALL L/S FOR MORE DETAILS. WE MAKE YOUR BUILDING A PLEASANT ONE. (id:47351)
2005 Casa Grande
Lasalle, Ontario
Welcome to 2005 Casa Grande-a 3400 sq ft (approx) custom built brick & stone 2-sty in one of LaSalle's most desired areas! Nestled on a huge 73x177 ft fenced comer lot. near trails, parks, schools, 401, U.S. border & Essex Golf. Main floor features hrdwd/ceramic flrs, open kitchen w/island & granite overlooking the cating area & family room w/gas FP. Also offers a formal living/dining rm & main flr office. Upstairs highlights the 4 lrg drms-2 w/ensuite:, 1 Jack & Jill bath, walk-in closets & 2nd flr laundry. Full bsmt has rough-in bath & awaits your personal finish. All appliances incl. Large double garage too, Immediate possession! Ideal family home in the perfect location. (id:47351)
163 Woodycrest
Kingsville, Ontario
DISCOVER THIS STUNNING RANCH IN A HIGHLY COVETED, IRREPLACEABLE KINGSVILLE LOCATION! Custom-designed and expertly built just 13 years ago, this exceptional full-brick ranch offers everything you’ve been searching for and more! Featuring a spacious open-concept main level with soaring ceilings, detailed crown molding, and thoughtful design throughout, this true ranch-style home checks all the boxes. With 4 generously sized bedrooms and 3 full bathrooms — including a luxurious ensuite with a beautifully tiled shower — comfort and functionality go hand in hand. The gourmet kitchen boasts granite countertops, a massive island, and top-of-the-line stainless steel appliances — all included! Perfect for entertaining, the fully finished lower level offers a wide-open rec room, a stunning wet bar, and tons of storage space. Only premium materials and top-tier craftsmanship have been used throughout this meticulously maintained home. From its outstanding curb appeal to the inviting foyer, every inch is designed to impress. (id:47351)
1382 Pelissier
Windsor, Ontario
Cute and Cozy family home or rental property - welcome to 1382 Pelissier! This beautifully updated 2-bedroom, 1-bath home is move-in ready and perfect for a new family. The main floor features a modern kitchen, spacious dining area, and comfortable living room. Upstairs, you'll find two generous bedrooms (originally a 3-bedroom layout, easily converted back if desired) and a stylish 4-piece bathroom. Located directly across from Queen Victoria School and nestled in the heart of Windsor, this home offers convenience and charm. Additional highlights include a large sunroom off the kitchen, a full basement with a side entrance—ideal for additional living space or a potential rental opportunity. Also for lease $1,700 per month plus utilities, landlord to approve all applicants. (id:47351)
1338 York Mills Road Unit# 1602
Toronto, Ontario
This bright and spacious 3-bedroom, 1.5-bath condo offers the perfect blend of comfort, convenience, and stunning views. Located just off Highway 401 and minutes from the Don Valley Parkway, commuting is a breeze. Step inside to a thoughtfully updated kitchen (renovated in 2020), complete with modern finishes and plenty of storage. Enjoy the convenience of in-suite laundry and an included parking spot. The private balcony offers breathtaking views of the downtown skyline—plus front-row seats to multiple fireworks displays on holiday weekends. Situated within walking distance to grocery stores, dining options, and everyday essentials, this location has it all. Families will appreciate being in three school districts: TDSB, TCDSB, and CSDCCS (French Catholic). This unit is perfect for first-time buyers, growing families, or anyone looking to enjoy urban living with ease. (id:47351)
203 Adams
Amherstburg, Ontario
Welcome to 203 Adams, a beautifully designed 3-bedroom, 3-bath semi-detached home in sought-after Amherstburg. This stylish property features a spacious primary suite with an ensuite bath and California closet organizers, plus a second bedroom with a walk-in closet. Enjoy quality finishes throughout including granite counter tops, hardwood, ceramic, and vinyl plank flooring. The open-concept living area boasts a coffered ceiling and leads to a sunny deck-perfect for relaxing or entertaining. Additional highlights include gas heating, central air, an attached garage, and a concrete driveway. A perfect blend of comfort, function, and modern elegance awaits! (id:47351)
20 Dejonge Place
Chatham, Ontario
Charming Raised Ranch on a Quiet Cul-De-Sac. Tucked away in the circle of a peaceful cul-de-sac, this raised ranch offers the perfect combination of privacy, space, and comfort. Sitting on a large pie-shaped, fully fenced lot, this home is ideal for those who value both indoor and outdoor living. Inside, you’ll find 3 bedrooms and a 4-piece bath, along with a bright, eat-in kitchen featuring patio doors that open to your backyard oasis. The living room is warm and inviting, while the finished basement offers a cozy natural gas fireplace, plenty of room for a rec area, storage space, laundry, and direct access to the basement from the single-car garage. Step outside and enjoy the resin deck, perfect for morning coffee or summer gatherings, with steps down to a relaxing hot tub. The property also includes a garden shed with hydro and a large detached heated shop — perfect for hobbyists, outdoor enthusiasts, or anyone needing extra storage. Located in a great school district, this home is ready to welcome its next family. Don’t miss your chance — schedule a showing today! (id:47351)
131 Talbot Street West
Blenheim, Ontario
Step into the charm of this classic all-brick, 2.5-story home, filled with beautiful details from the early 1900s. The inviting front foyer opens to a stunning oak staircase and leads into the main living spaces, where you'll find a bright living room with original oak pocket doors, a formal dining room, a kitchen that leads to the backyard and a versatile den or office. A second side entry with its own mudroom provides added convenience. Upstairs, the 2nd floor boasts 4 bright bedrooms and a 3-piece bath with a relaxing jet tub. The 3rd level is currently a large primary bedroom, complete with a walk-in closet and potential space for a future ensuite bath. Original hardwood floors add warmth and character throughout and make use of the old servants staircase. Enjoy summer days on the large front porch, or make use of the detached single-car garage. With UC (CBD) zoning, this property is ideal for residential, retail, or office use, offering endless possibilities. (id:47351)
111 Cumberland Court
Sudbury, Ontario
Welcome to this exceptional 3+1 bedroom, 3 bathroom oversized raised ranch bungalow in a highly desirable, quiet New Sudbury neighbourhood. This home has been thoughtfully expanded with a professionally designed addition, offering all the extra space you’ve been searching for. The main level features a bright, large kitchen measuring 20 by 11, ideal for gatherings and family meals. The main level also features a massive primary bedroom, complete with a ensuite bathroom. The lower level offers a versatile 18 by 10 bedroom that’s perfect as a guest suite, office, or exercise space, along with convenient access to the 22 by 11 garage and a 10 by 10 workshop or extra bedroom or office behind it. Outdoors, enjoy a private, fenced backyard with mature trees, an 8 by 12 storage shed, and a spacious two-tier deck off the kitchen — a 10 by 12 upper level and a 12 by 16 lower level — perfect for relaxing or entertaining. This home is move-in ready, carpet free, freshly painted throughout, and loaded with updates: new shingles (2017), furnace, AC, and hot water tank (2018), plus new eavestroughs (2019). The flooring and both the ensuite bath and lower level bathroom have also been renovated. Located just minutes from Costco, Silver City, the New Sudbury Mall, restaurants, Rotary Park nature trails, and with a beautiful view of Adanac Ski Hill, this home combines peace and convenience in one of the city’s most central locations. (id:47351)
422 King St 499 Percy Ave
Sudbury, Ontario
Exceptional investment opportunity! This unique property at 422 King / 499 Percy features both a single-family home and a high-performing triplex — all on one lot. With an impressive 12.23% capitalization rate, this is a true money-maker for investors seeking strong cash flow. Alternatively, live in the 1-bedroom single-family home and let the very high net operating income from the triplex pay down your mortgage. A rare chance to combine comfortable living with an outstanding income property — don’t miss out on this exceptional opportunity! (id:47351)
2144 Grand Marais East Unit# Upper
Windsor, Ontario
This well-maintained brick ranch home has oak cabinets, newer laminate floors and updated pot lights, and plenty of space both inside and out for your family to enjoy all on a 328 ft deep lot in the heart of the city and close to all shopping schools and churches. with garage and laundry room. Including all appliances laundry room is shared along with a 1 car garage included which is shared as well. Lower level not included in lease with the exception of the shared laundry area. Available November 10/25 for a one year lease OR LONGER TERM TO RIGHT TENANT. Please send a fully completed rental application with offer to lease. First and last month's rent required along with credit report, employment verification, pay stub and references. RENT IS $2300.00 UTILITIES included. Lawn maintenance (front yard) and snow removal to be tenants responsibility. (id:47351)
534 California
Windsor, Ontario
FURNISHED & ALL-INCLUSIVE. Welcome to this well-maintained 3-bedroom home just steps from the University of Windsor and minutes from the US border. Ideal for students or working professionals, this fully furnished rental offers convenience, comfort, and flexibility. Enjoy a bright and spacious living area, functional kitchen, and comfortable bedrooms ready for move-in. Utilities, internet, and furnishings are all included, making your stay hassle-free. Two private parking spots are available at the rear of the home, and you’ll be within walking distance to public transit, restaurants, grocery stores, and shopping options. This prime location offers a quiet residential setting while still being close to everything you need. Don’t miss this opportunity to live in a clean, move-in-ready space with a flexible lease term. Available immediately for month to month lease! (id:47351)
262 Columbus Drive
Lakeshore, Ontario
Welcome to beautiful Stoney Point! Enjoy the peace and tranquility of this lovely neighbourhood, just a short walk to Lake St. Clair and Walking Trails. This stylish home features 3 bedrooms on the main level, plus a fully finished basement that includes a guest bedroom, second bath and living room with a fireplace. Enjoy a large fenced rear yard with plenty of room to roam. A triple-wide cement drive allows for plenty of room to accommodate your boat or recreational vehicle. All appliances purchased 2022, Roof updated 2020, HVAC updated 2023. This well-cared-for Home has nothing to do but MOVE IN. (id:47351)
16 Magnolia
Mcgregor, Ontario
WELCOME TO 16 MAGNOLIA LOCATED IN HIDDEN CREEK PARK. MAIN FLOOR KITCHEN AND EATING AREA, LARGE LIVING ROOM, THREE BEDROOMS, LAUNDRY AREA AND RENOVATED BATHROOM. MANY UPDATED OVER THE YEARS WITH SIDING, WINDOWS, FLOORING, INSULATION, DOORS, GARAGE, FOAM INSULATION IN THE CRAWL SPACE. CUSTOM BUILT IN CABINETS IN BATING AREA STAYS. THERE'S A LARGE DECK OFF THE BACK DOOR WITH FENCED YARD VERY PRIVATE AND WELL LANDSCAPED. THIS HOME HAS BEEN WELL MAINTAINED. LAND RENT IS $590.63 PER MONTH WHICH INCLUDES TAXES, MAINTENANCE FEE, WATER, SEWERS, GARBAGE PICKUP, COMMUNITY CENTRE, POOL. LAND RENT INCREASE IS SUBJECT TO LANDLORD AND TENANTS ACT. MUST BE APPROVED BY THE PARK ALLOW 2-3 WEEKS FOR ACCEPTANCE. (id:47351)
505 Water Road
Amherstburg, Ontario
A spacious 4-bedroom, 3-bath home located in Amherstburg’s sought-after Landings of Kingsbridge community. This bright, modern property features an open-concept layout, a 1-car attached garage, and an unfinished basement offering plenty of storage or future living space. Enjoy the convenience of nearby parks, schools, and all that downtown Amherstburg has to offer — from waterfront trails to local restaurants and community events. Rent is plus utilities. All applications require income verification, credit report, and first and last month’s rent. (id:47351)
74 University Drive
Chatham, Ontario
Discover your own private getaway! This beautiful 2-storey home is located on Chatham’s North side and backs onto open space with no rear neighbours. Inside, you’ll love the dramatic vaulted ceilings and open-concept design, featuring a sunken living room with a cozy natural fireplace and double doors that lead out to the pool area. The combined kitchen and dining space makes entertaining a breeze, with direct access to the backyard. A 2-piece bathroom, second laundry setup, and entry to the attached double garage add convenience on the main floor. The upper level showcases a generous primary suite with a walk-in closet, laundry, and a spa-inspired ensuite complete with a jetted tub and tiled shower. You’ll also find another spacious bedroom and a loft—ideal for a 3rd bedroom or flexible use—all with balcony walkouts overlooking your backyard retreat. Downstairs, the basement extends the living space with a large recreation room, den or potential bedroom, and plenty of storage options. Step outside to your own backyard oasis! The fully fenced yard offers total privacy and a resort-like atmosphere with a heated inground saltwater pool, patio, and deck—the perfect setting to relax or entertain. (id:47351)
1305 Goyeau Street
Windsor, Ontario
Welcome to 1305 Goyeau St, Windsor! This 4-bedroom, 1-bathroom home is ideally situated just minutes from downtown Windsor, shopping, public transit, and Windsor's amenities. Offering 2 bedrooms on the main floor and 2 upstairs, the flexible layout suits a variety of living arrangements. Whether you're looking to add to your investment portfolio or searching for a future family home, this property holds solid potential. Currently tenanted at $1,475/month, it's a turnkey opportunity for investors seeking steady cash flow. (id:47351)
631 Summit
Lakeshore, Ontario
Welcome to the Austin model by Maple Leaf Homes — a spacious and elegant 2-storey new build in Lakeshore’s prestigious Oakwood Estates. Offering approx. 2,500 sq ft, this home features 4 generously sized bedrooms, 3.5 bathrooms, and an intelligently designed layout perfect for modern family living. The main floor showcases an expansive open-concept kitchen, complete with walk-in pantry and a butler’s pantry—ideal for prep space and storage. The kitchen flows seamlessly into the dining area and family room, filled with natural light and finished with high-quality materials. A convenient powder room and access to the attached double garage add function to style. Upstairs, retreat to the spacious primary suite with walk-in closet and spa-like ensuite. Three additional bedrooms (include one with private ensuite bath ) and additional bathroom—perfect for growing families or guests. Located just minutes from Lakeshore Discovery School, Lakeshore Recreation Complex, trails, splash pads, Belle River Marina, shops, dining, and quick highway access (401 & EC Row). Built with Maple Leaf’s signature craftsmanship and customization options—this is a perfect blend of style, space, and location. (id:47351)
651 Summit
Lakeshore, Ontario
Welcome to the Linden model by Maple Leaf Homes, a spacious and beautifully designed ranch-style home offering 2,260 sq ft of main floor living in Lakeshore’s sought-after Oakwood Estates. This open-concept layout features 3 large bedrooms, 2 full bathrooms, and a bright, flowing design that’s perfect for both family life and entertaining. The well-planned kitchen opens into a generous dining and living area, while the 3-car garage provides ample space for vehicles, tools, or a home gym. A full unfinished basement offers incredible potential — whether you’re dreaming of a future rec room, extra bedrooms, or added storage, the possibilities are wide open. Built with Maple Leaf’s renowned quality and craftsmanship — and there’s still time to choose your own finishes, including cabinetry, flooring, countertops, and more to match your style. Ideally located near top-rated schools, trails, parks, the Lakeshore Recreation Centre, Belle River Marina, shopping, and Hwy 401 access — this home offers modern living in a family-friendly, growing community. (id:47351)
139 Blue Jay Crescent
Kingsville, Ontario
Experience the best of Kingsville living in this stunning 4-bedroom, 2.5-bathroom home, nestled in one of the area's most desirable neighbourhoods! The thoughtful open-concept design is an entertainer's dream, featuring a seamless flow between the living room, which boasts dramatic cathedral ceilings, and the beautiful gourmet kitchen. Enjoy the ultimate convenience with a main floor primary suite and main floor laundry. Upstairs, you’ll find three additional spacious bedrooms and a full bath. Step outside to your private outdoor oasis: a fully fenced yard, a generous back covered patio, and cement pad with hot tub hook up, ideal for hosting or quiet relaxation. While this home is truly move-in ready, the basement is already framed and waiting for your imagination to create the perfect custom space. With an A+ location just steps to Erie Migration District School (K-12), shopping, and more, this Kingsville gem is an absolute must-see! (id:47351)
