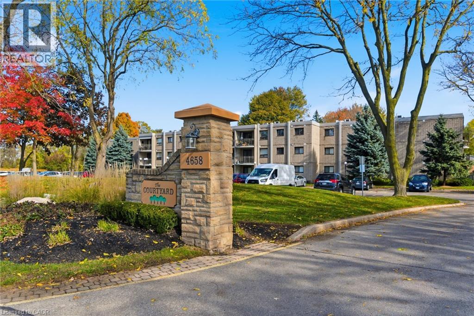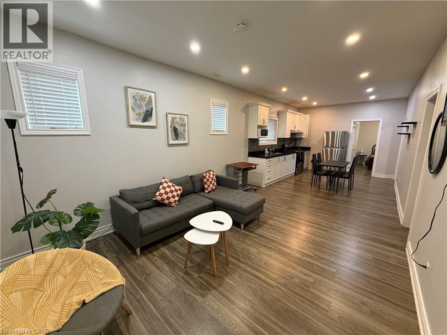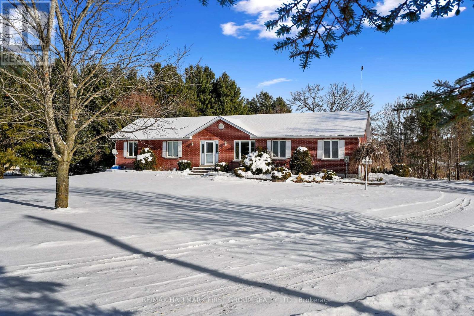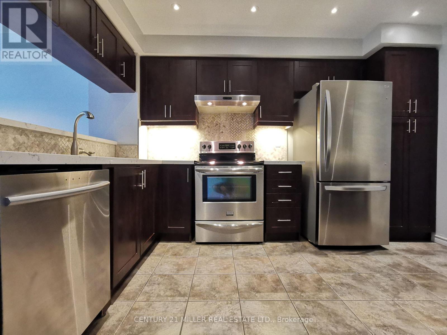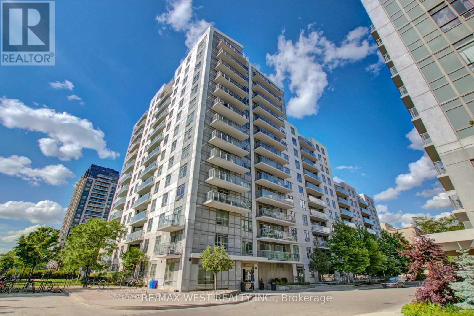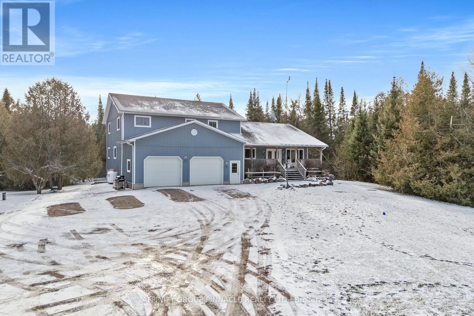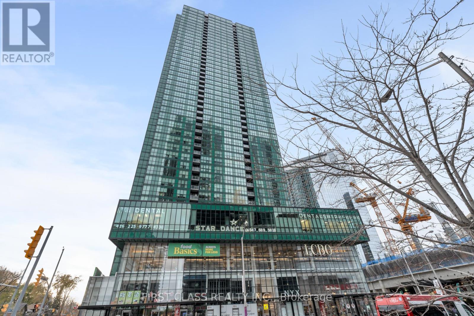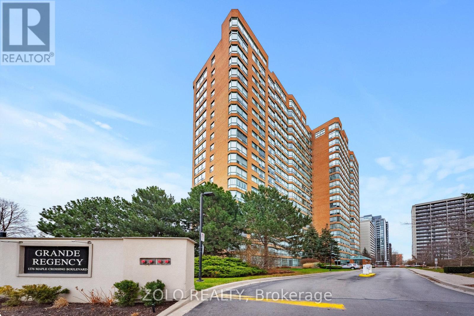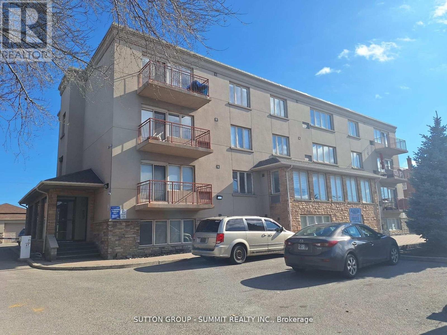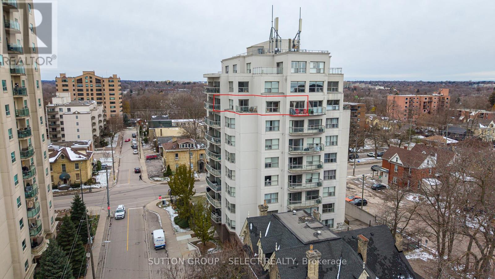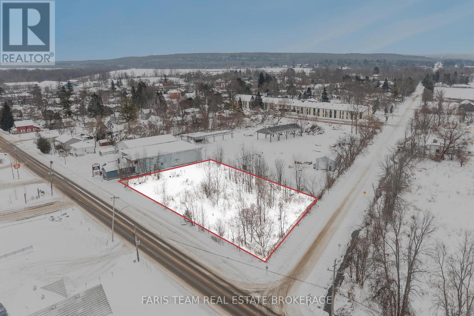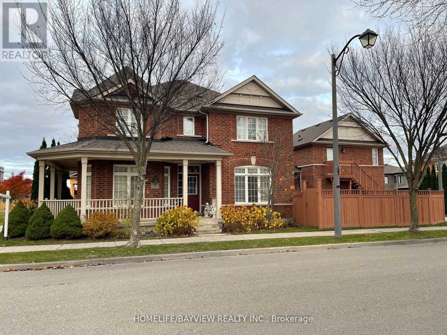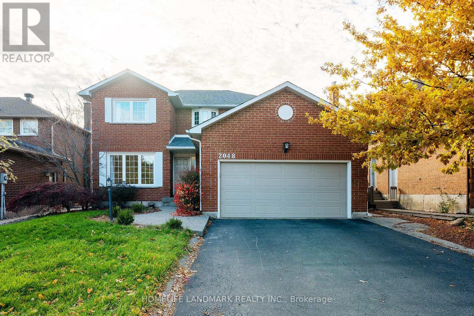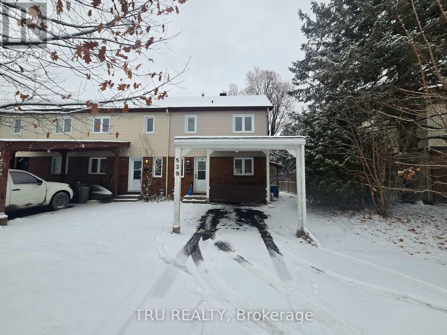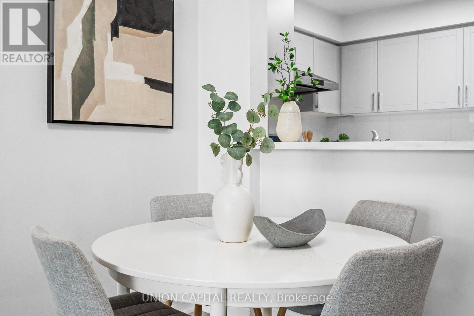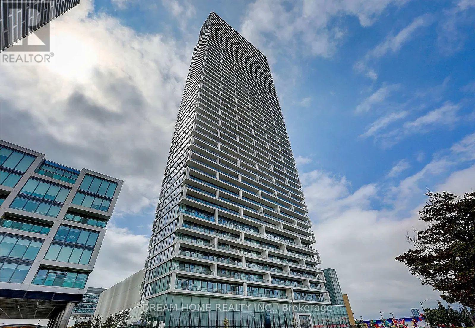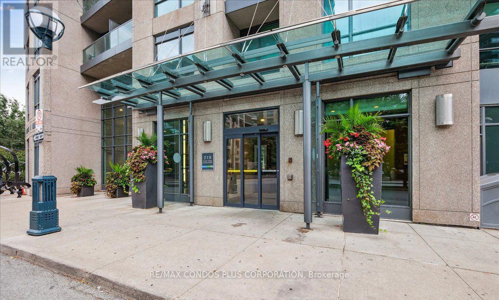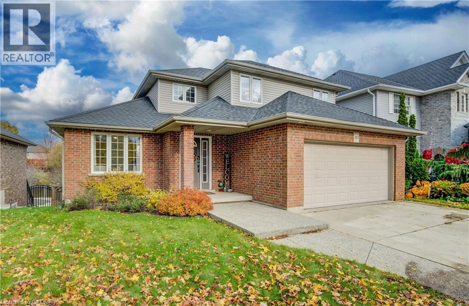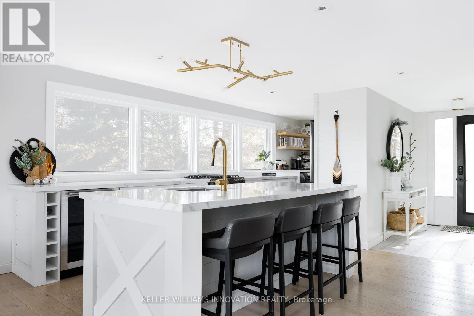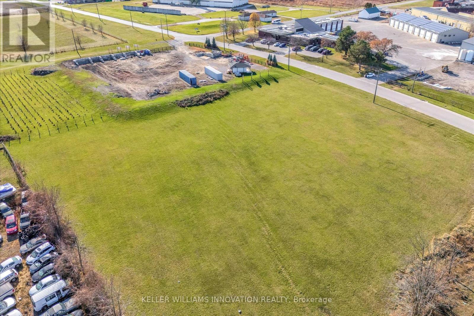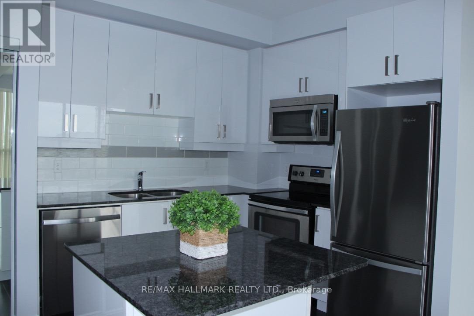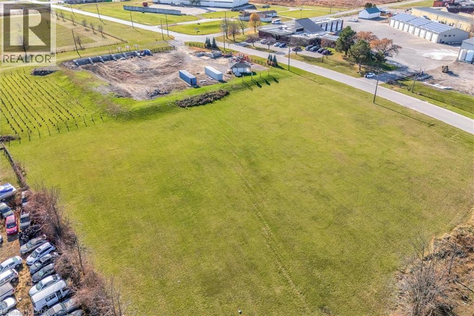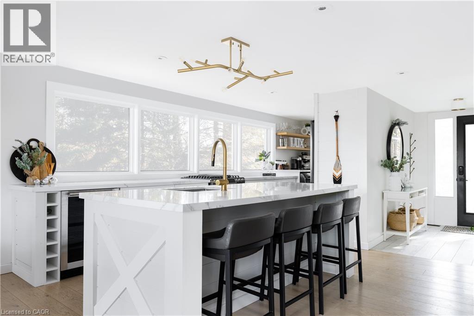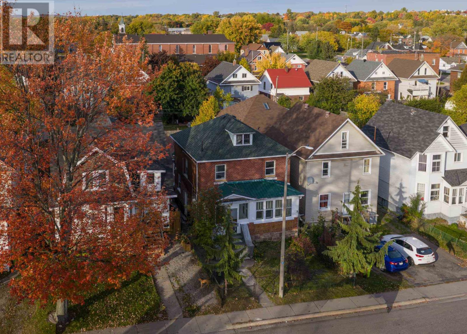4658 Drummond Road Unit# 307
Niagara Falls, Ontario
Bright and spacious top-floor corner unit condo for lease in Niagara Falls. Open-concept main living area with a kitchen featuring a peninsula and breakfast bar, plus a separate dining space. Walk out to a private balcony. Two well-sized bedrooms, including a primary with ensuite privileges to 4pc bath and convenient in-suite laundry. One ground-level parking space included, with the option to rent additional parking. A+++ (id:47351)
106 Spadina Avenue Unit# 1
Hamilton, Ontario
Welcome to 106 Spadina Ave — a bright and well-maintained fully furnished home located in one of Hamilton’s most convenient central neighbourhoods. This charming property offers a spacious layout with plenty of natural light, a comfortable living area, and a functional kitchen with ample storage. Enjoy generously sized bedrooms, updated flooring, and a clean, move-in-ready interior ideal for families, professionals, or anyone seeking a well-kept space close to everything. Situated just steps from transit, parks, schools, and major amenities, this location provides quick access to Main St E, King St E, downtown Hamilton, and the QEW/403. The property features a welcoming front porch, private entry, and a walkable, community-oriented street with mature homes and historic character. A great opportunity to live in a central Hamilton neighbourhood with convenience, comfort, and value. (id:47351)
1859 Percy Street
Cramahe, Ontario
Welcome to this beautifully updated bungalow situated on a spacious, landscaped lot in a family-friendly neighbourhood. This move-in-ready home blends timeless charm with modern finishes and smart technology throughout. Step inside to enjoy updated flooring and lighting, including pot lights, chandeliers, dimmers, and motion-sensing switches. Smart home features enhance both comfort and security, with smart blinds, video doorbells, smart thermostat, and wired for Telus security system. The open-concept main floor is bright and welcoming, featuring a sunlit living room and a spacious dining area with walkout access to the patio, ideal for indoor-outdoor entertaining. The show-stopping kitchen is equipped with waterfall quartz countertops, a complementary quartz backsplash, a single bowl workstation sink, smart appliances, and a gas range. The main level also offers a generous primary suite with a private ensuite, two additional bedrooms, a full bathroom, and a powder room. The finished lower level extends your living space with a large recreation room that walks out to a backyard oasis with a cozy fire pit. A guest suite ideal for out-of-town guests offers flexibility, while a spacious utility area is ideal for DIY or hobby projects. Ideally located near Northumberland Hills Public School, as well as a church, library, convenience store, and other local amenities, this thoughtfully upgraded home offers the perfect blend of comfort, style, and convenience. BONUS: water softener & filtration system, Cogeco high-speed fibre internet (1 Gbps), a gas BBQ hookup, and a spare gas line ready for a future outdoor kitchen. NEW Furnace Installed December 2025. (id:47351)
40 - 4600 Kimbermount Avenue
Mississauga, Ontario
Upgraded Kitchen With The Quartz Countertop, Pot Lights, Stylish Backsplash, Led Lighting Under The Cabinet, Overlooks Bright Living/Dining Room And Walk-Out To Patio. S/S Appliance And A Full Pantry. A Family-Friendly Neighborhood, Close To Public Transit, Grocery, Restaurant, Library, Erin Mills Town Centre, Parks, Top Schools, Community Centre Hospital, Hwys And More! (id:47351)
704 - 816 Lansdowne Avenue
Toronto, Ontario
Bright and spacious 1+1 bedroom condo in the desirable Junction Triangle / Dupont area! Offering over 650 sq. ft. of functional living space, this beautiful condo features: - Fully enclosed den - perfect for a home office or second bedroom -Private reserved parking included - Brand New En-suite washer and dryer - 9 ft ceilings with a modern, open-concept layout -Recently updated Kitchen cabinets (2023) - Granite countertops and Frigidaire stainless steel appliances - Walk-out balcony with north-facing views - Laminate flooring throughout.Fully equipped gym & yoga studio - Basketball court, sauna, and party/meeting rooms - Overnight Security, Visitor parking, Package and concierge service.Unbeatable Location: Steps to TTC, Lansdowne Subway (8 mins), and UP Express Close to cafés, shops, restaurants, and parks Easy access to everything downtown Toronto has to offer! (id:47351)
196 Bury's Green Road
Kawartha Lakes, Ontario
Welcome to 196 Bury's Green, Fenelon Falls. This 3,985 sq ft 2 storey home is the perfect multi-generational family setup featuring 6 bedrooms, 3.5 bathrooms, a full main floor granny flat with full kitchen and 2 bedrooms, partially finished basement with 2 walkouts and a walk up to the garage all situated on a private manicured 3.71 acre property located minutes to Fenelon Falls. This one owner home built in 2007 offers room for the whole family with multiple decks, an above ground pool, hot tub and trails throughout the property. You won't find a more peaceful setting that offers this much space, privacy and potential (id:47351)
2003 - 9 Bogert Avenue
Toronto, Ontario
"Emerald Park" Condo In The Heart Of North York. Modern & Bright Two Bed+Den Suite. Sw Corner Unit Very Spacious & Practical Layout. Beautiful High End Finishes Including Corian Counter, Integrated Appliances & Laminate Floor Through Out. Floor To Ceiling Windows With 9 Ft Ceiling. Direct Access To Yonge & Sheppard Subway, Easy Access To 401. Excellent Amenities Indoor Pool, Gym, Party Room, Etc. Whole Food Grocery Store, Lcbo, Starbucks & More. (id:47351)
606 - 1276 Maple Crossing Boulevard
Burlington, Ontario
Step into this sophisticated 2-bed, 2-bath residence offering 1,130 sq ft of bright, contemporary living in the highly coveted Grand Regency at 1276 Maple Crossing Blvd. This elegant home blends style, comfort, and convenience-ideal for those seeking upscale living just steps from Burlington's vibrant waterfront. From the moment you enter, you're welcomed by sun-filled principal rooms, expansive windows, and a thoughtfully designed layout that delivers effortless flow. The spacious living/dining area is perfect for entertaining, while the well-appointed eat-in kitchen offers excellent potential for gourmet customization. Both bedrooms are generously sized, with the primary suite providing a peaceful retreat for rest and relaxation. Resort-inspired amenities elevate the everyday experience. Enjoy a heated outdoor pool, state-of-the-art fitness centre, sauna, tennis and squash courts, rooftop lounge, party rooms, guest suites, 24-hour security, car wash, and EV charging-an unmatched lifestyle package in the heart of Burlington. Situated minutes from the lake, Spencer Smith Park, the pier, boutique shopping, cafés, and top-rated restaurants, this prime location offers exceptional walkability and easy access to transit, the GO station, and major highways. Experience true waterfront living with urban convenience at your doorstep. Don't miss this rare opportunity to own a standout, spacious, and beautifully maintained condo in one of Burlington's most desirable communities. Move in and elevate your lifestyle. (id:47351)
104 - 2615 Keele Street
Toronto, Ontario
Rarely offered main level apartment in a well maintained low rise condominium building in the Keele/401 area. Easy access to transportation, TTC (at doorstep), Hwy 401, 400, shopping, schools, hospital, York University, Yorkdale Mall, parks & recreation. Open concept Living/Dining area and a spacious bedroom with attached den. Open concept kitchen with granite countertops. Available Immediately. (id:47351)
903 - 544 Talbot Street
London East, Ontario
JUST LIKE BRAND NEW! UPDATES WITHIN 12 months INCLUDE: New door hardware on all doors; Painting of entire apartment, Wall paper installed in living room and front bedroom. New floor throughout. New closet installed in middle bedroom with new doors. Kitchen updated. New kitchen faucet. New drapes in all three bedrooms, New Blinds. New light fixtures. New storage cupboards in main bedroom. Approximately $28-$30K spent in updates. This stunning, light filled, sun drenched, 3 bed, 2 full bath, 1400 sq ft, home is an entertainer's dream with an open concept layout, leading out to THREE BALCONIES, adding a whopping 170 sq ft of additional outdoor space. BBQ on your own Balcony! Luxury RENOVATED KITCHEN features stainless steel appliances and newer quartz countertops, complete with undermount sink and breakfast bar. This home features in-suite laundry. Large windows illuminate this penthouse-like home with fantastic natural light. The primary bedroom is immense, featuring a walk in closet and private ensuite. Dedicated underground PARKING spot is included. Pet's ok (with some restrictions). CONDO FEES INCLUDE; HEAT, WATER & access to ONSITE FACILITIES including GYM. Perfect downtown location; within walking distance to restaurants, spas, salons, trendy shops, Covent Garden Market, Victoria Park, Harris Parks, and Canada Life Place. 15 minutes (with transportation) to University of Western Ontario, University Hospital, Victoria Hospital, St Joseph's Hospital, Western Research Park, Kings College and Wortley Village. Come see why this is more than a home, it's a very easy, relaxing lifestyle. Welcome Home. (Current condo fees are expected to be lowered as fees increased in 2025 to cover cost of installation of new boiler system). (id:47351)
19 Sturgeon Bay Road
Severn, Ontario
Top 5 Reasons You Will Love This Property: 1) Ideally positioned off two major highways and is located at the main entry point to the rapidly growing and vibrant Coldwater community, providing high potential for future development and long-term growth 2) The current zoning permits a wide range of commercial and mixed-use applications, presenting diverse opportunities for retail, office spaces, or a combination of both, making it perfect for businesses seeking a dynamic and high-traffic environment 3) A zoning change to residential use could be a viable option, subject to township approval, offering potential for both immediate and long-term strategic development 4) With site plan approval in place, this property is primed for quick development into a 9,000 square foot commercial complex, alternatively, it can be secured as a land bank investment to benefit from future value growth in this booming area 5) Immediate possession is available, giving you the flexibility to kick off your project without delay or simply hold the land for future appreciation in a rapidly evolving market, adding to its strategic appeal. (id:47351)
2 Hikers Lane
Markham, Ontario
Rare Opportunity Corner Lot W/ "COACH HOUSE FOR POTENTIAL INCOME" Wrapped Around Porch W/ "PARK VIEW" Setting, Spacious, Very Functional Design In Very Quite Neighbourhood. This Very Well Maintained First Owner House Offers Den/Office Room, Computer Nook On 2nd Floor, "WORK FROM HOME", Large Separate Family Room, Large Dining Room Perfect For Entertaining. Freshly Painted Thru-Out, 2023 Roof, No Carpet Flooring, California Shutters, Minutes To Top Rated Schools, Transit, Cornell Community Centre, Markham Stouffville Hospital. (id:47351)
2048 Sixth Line
Oakville, Ontario
Oakville's River Oaks community, well maintained 4 +1 bedroom 2 storey home will be ideal for a new and growing family. This residence boasts 3 full bathrooms + powder room on main level, 2 full baths upstairs and one in basement. Features a curved oak staircase, with hardwood floors on main and upstairs level. Eat in kitchen, separate dining room. Main floor laundry Fresh paint throughout. Full finished basement with fireplace. New roof in 2019. This home shows very well and is located near some of the best public and private schools in Oakville. Close to GO Transit and QEW.Chimney has been capped, but can be re-opened. 2 wood-burning fireplaces. Floor plans attached. (id:47351)
538 Seyton Drive
Ottawa, Ontario
Bright end-unit townhome in a fantastic Westcliffe Estates location, nestled within a quiet and welcoming neighbourhood. This 3-bed, 2-bath home sits on a beautifully treed lot and is offering exceptional privacy. The extra-wide driveway accommodates up to five vehicles. The main floor features an open-concept, updated kitchen with a portable island that provides ample storage and seating for four. Gleaming hardwood floors, including hardwood stairs. Upstairs offers three generously sized bedrooms. The lower level includes a bathroom and abundant storage, with excellent potential to finish for additional living space. Just minutes from DND, the Moodie LRT station, parks, and scenic Greenbelt trails. Move in and start enjoying this wonderful home now! (id:47351)
Lph17 - 39 Pemberton Avenue
Toronto, Ontario
Experience the rare convenience of direct underground access to Finch Station in this fully renovated lower penthouse suite. With over 800 sq ft of modern living space, this spacious 2-bedroom, 2-bath condo is designed for comfort, function, and everyday ease. The large split-bedroom layout offers privacy and practicality, while the upgraded kitchen and open-concept living/dining area make the home both stylish and livable. Both bedrooms are generously sized, complemented by two full bathrooms, a layout that feels balanced and versatile. Enjoy the benefit of all-inclusive maintenance fees (just pay internet), plus building features including concierge, gym, party room, and visitor parking. Set in the heart of Yonge & Finch, this address offers unmatched connectivity, with shops, restaurants, parks, and multiple transit options (TTC, Viva, GO Bus) right outside. Families will also value being in the highly regarded Earl Haig Secondary School catchment area. (id:47351)
2805 - 898 Portgage Parkway
Vaughan, Ontario
Welcome to Transit City Condos. Spacious and modern 2 Bedroom, 2 Bathroom suite at 898 Portage Pkwy, located in the vibrant Hwy 7 & Jane St community, offering comfort, convenience, and exceptional connectivity. This bright south-facing unit features a functional open-concept layout, a sun-filled living and dining area, a sleek contemporary kitchen with built-in appliances, and a spacious private balcony with clear southern views. Enjoy world-class building amenities including a 24-hour concierge, fully equipped gym and fitness centre, indoor pool, basketball court, steam rooms, golf and sports simulator, indoor running track, yoga studio, party and social lounge, games room, theatre room, BBQ area and rooftop terrace, guest suites, business lounges with free Wi-Fi, security, pet spa, and complimentary Rogers internet. Residents benefit from unmatched transit access with direct walking connection to the VMC Subway Station and GO Bus Terminal, providing fast, efficient travel throughout the GTA, including a direct route to Downtown Toronto. This master-planned community also offers the 100,000 sq. ft. YMCA Fitness and Aquatics Centre and the Public Library just steps away, ideal for recreation, health, and learning. Daily errands are effortless with Walmart nearby, plus short drives to Vaughan Mills, Costco, and IKEA. The community's 9-acre park adds valuable outdoor space for leisure and relaxation. Experience a fully equipped, convenient, and modern urban lifestyle in the heart of Vaughan. (id:47351)
515 - 219 Fort York Boulevard
Toronto, Ontario
Welcome to 219 Fort York Blvd, A Bachelor Unit That Can Be Used As A 'Junior One Bedroom'. " L " Shaped Layout Allows For A Separate Sleeping Alcove. Larger Than Some 1 Beds! Very Bright Unit With Lots Of Windows! Ready To Move In ! Great Building Includes 24 Hr Security, Indoor Pool, Gym, Free Visitor Parking, Roof Top Patio, Bbq, And More! Ttc Outside Your Door, Easy Access To The Highway, And A Short Walk To The Waterfront + Trails! (id:47351)
213 Falcon Drive
Woodstock, Ontario
This 4 Bedroom home is hot! Why 1. Nearly 2,700 sq/ft finished living area. 2. Inground pool in private yard to green space with pond like settings. 3. Walk out basement with full one bedroom suite with separate entrance laundry and kitchen with high ceilings and large windows. 4. Abundant space for family with multiple living spaces main floor laundry, and huge principle owners suite, windowed walk in closet with ensuite with shower and massive soaker tub. If your looking for a few more reasons, the sunrises on your deck present with long site lines and private views. The double car garage with concrete parking area for 4 cars total, the sought mature trees with individually design pepper the quiet street. As for the planner in your the New Roof Shingles (2022), New Furnace and AC (2022) gives your confidence in the bones. Summary. Drinking your favorite morning drink as the sun kisses your cheeks then the family enjoys outside to enjoy heated pool and watches the ducks float by in the pond like setting. The multigenerational space allows for family to stay together and support each other. This is your home. (id:47351)
2872 Muskoka Road 118 W
Muskoka Lakes, Ontario
A long-standing, high-performing luxury investment, this Brandy Lake retreat has delivered over $150,000 in rental income in the most recent Airbnb season, with many prime weeks still open for booking. Welcome to Luxury on Brandy Lake, a refined four-season escape where contemporary design meets the quiet magic of Muskoka. Just five minutes from Port Carling, the property feels intentionally tucked away, surrounded by mature white pines with the lake stretching out in front of you like a private canvas.Inside, lakeside patio doors span the main living space, opening the home to natural light and uninterrupted water views. The interior is sophisticated and understated: a linear propane fireplace, Lutron lighting, Art TVs, and a seamless Sonos system throughout. The kitchen anchors the space with a quartz waterfall island and premium appliances, creating an effortless backdrop for hosting and everyday year-round living. Three serene bedrooms sit on the main level, along with a flexible games room that transitions easily into a fourth bedroom. A spa-inspired bathroom features heated floors and a sculptural stone-wood vanity. Connected by a breezeway, the private guest suite doubles as a theatre room with a projector, queen bed, pullout couch, and direct access to the hot tub.Upstairs, a secluded bedroom offers a panoramic lake view, a full bathroom, and a quiet nook perfect for mornings with a book.The property is designed for relaxed lakeside living, morning coffee at the shoreline, long afternoons on the dock, and evenings set against soft reflection on the water. Just up the road, you'll find convenient boat launches for Brandy Lake and iconic Lake Muskoka, giving you access to miles of open water and endless day trips. With ample parking, year-round municipal access, this is a rare blend of luxury, practicality, and proven investment strength. Offered fully furnished and turn-key, it's a Muskoka opportunity that stands in a category of its own. (id:47351)
615 Gillard Street
Chatham-Kent, Ontario
Welcome to 615 Gillard Street, a rare 2.27-acre industrial parcel offering endless potential in a growing community. Surrounded by major commercial anchors and positionedminutes from Highway 40, Highway 401 access routes, Chatham-Kent Health Alliance (7-8 minutes), and the Chatham-Kent Municipal Airport (15-20 minutes), this property sitsin a strategic pocket ideal for development, storage, logistics, or long-term land banking. The M1 General Industrial zoning provides a wide range of permitted uses includingself-storage facilities, warehouses, automotive sales or service, contractor yards, truck terminals, factory outlets, commercial schools, office space, car washes, industrial malls,outside storage, and more. The generous 2.27-acre footprint allows for flexible building layouts, yard-based operations, and scalable multi-tenant industrial development. Phase 1ESA was completed and cleared in 2023 prior to being purchased, making this site development-ready and attractive for financing and future construction. Located within aregion experiencing new residential growth, commercial expansion, and strong demand for trades and service-based businesses, this property offers exceptional long-term value.Nearby retail like Walmart, Canadian Tire, and Tim Hortons provides visibility and traffic flow, while the area's access to beaches, parks, conservation areas, and outdoor recreation adds to its overall appeal. This is the perfect opportunity to build, invest, or expand in one of Southwestern Ontario's most promising industrial corridors. The future of 615 Gillard Street is wide open, bring your vision and make it happen. (id:47351)
420 - 2900 Highway 7 Road
Vaughan, Ontario
This stunning 2-bedroom, 2-bathroom corner unit offers the perfect blend of luxury and convenience. Step inside to discover an upgraded kitchen featuring modern cabinets and beautiful granite countertops. The spacious living area is enhanced by 9-foot ceilings, creating a bright and airy atmosphere, while a private balcony provides the perfect spot to relax and enjoy your morning coffee.The building itself boasts a range of fantastic amenities, including a fitness center, party room, and 24-hour concierge service, ensuring you have everything you need just steps away from your front door. Situated in one of Vaughan's best locations, you will be within walking distance to the subway at Jane/7, offering easy access to public transit. Commuting is a breeze with quick connections to Highway 407 and 400, and York University is just a short drive away. Explore an array of nearby amenities, including shopping, dining, parks, and entertainment, making this location ideal for any lifestyle. This unit comes with one spacious parking space next to the elevator and a locker for added convenience. Photos are from previous tenancy. (id:47351)
615 Gillard Street
Chatham, Ontario
Welcome to 615 Gillard Street, a rare 2.27-acre industrial parcel offering endless potential in a growing community. Surrounded by major commercial anchors and positioned minutes from Highway 40, Highway 401 access routes, Chatham-Kent Health Alliance (7–8 minutes), and the Chatham-Kent Municipal Airport (15–20 minutes), this property sits in a strategic pocket ideal for development, storage, logistics, or long-term land banking. The M1 General Industrial zoning provides a wide range of permitted uses including self-storage facilities, warehouses, automotive sales or service, contractor yards, truck terminals, factory outlets, commercial schools, office space, car washes, industrial malls, outside storage, and more. The generous 2.27-acre footprint allows for flexible building layouts, yard-based operations, and scalable multi-tenant industrial development. Phase 1 ESA was completed and cleared in 2023 prior to being purchased, making this site development-ready and attractive for financing and future construction. Located within a region experiencing new residential growth, commercial expansion, and strong demand for trades and service-based businesses, this property offers exceptional long-term value. Nearby retail like Walmart, Canadian Tire, and Tim Hortons provides visibility and traffic flow, while the area’s access to beaches, parks, conservation areas, and outdoor recreation adds to its overall appeal. This is the perfect opportunity to build, invest, or expand in one of Southwestern Ontario’s most promising industrial corridors. The future of 615 Gillard Street is wide open, bring your vision and make it happen. (id:47351)
2872 Muskoka Road 118 W
Muskoka Lakes, Ontario
A long-standing, high-performing luxury investment, this Brandy Lake retreat has delivered over $150,000 in rental income in the most recent Airbnb season, with many prime weeks still open for booking. Welcome to Luxury on Brandy Lake, a refined four-season escape where contemporary design meets the quiet magic of Muskoka. Just five minutes from Port Carling, the property feels intentionally tucked away, surrounded by mature white pines with the lake stretching out in front of you like a private canvas. Inside, lakeside patio doors span the main living space, opening the home to natural light and uninterrupted water views. The interior is sophisticated and understated: a linear propane fireplace, Lutron lighting, Art TVs, and a seamless Sonos system throughout. The kitchen anchors the space with a quartz waterfall island and premium appliances, creating an effortless backdrop for hosting and everyday year-round living. Three serene bedrooms sit on the main level, along with a flexible games room that transitions easily into a fourth bedroom. A spa-inspired bathroom features heated floors and a sculptural stone-wood vanity. Connected by a breezeway, the private guest suite doubles as a theatre room with a projector, queen bed, pullout couch, and direct access to the hot tub. Upstairs, a secluded bedroom offers a panoramic lake view, a full bathroom, and a quiet nook perfect for mornings with a book. The property is designed for relaxed lakeside living, morning coffee at the shoreline, long afternoons on the dock, and evenings set against soft reflection on the water. Just up the road, you’ll find convenient boat launches for Brandy Lake and iconic Lake Muskoka, giving you access to miles of open water and endless day trips. With ample parking, year-round municipal access, this is a rare blend of luxury, practicality, and proven investment strength. Offered fully furnished and turn-key, it’s a Muskoka opportunity that stands in a category of its own. (id:47351)
244 Albert St W
Sault Ste. Marie, Ontario
A solid 3-bed, 2.5-bath home featuring original hardwood floors and craftsman woodwork. This home has been fully updated with a new kitchen, updated bathrooms, fresh paint and some new flooring, windows and doors. The basement is newly refreshed offering a cozy rec room. Major updates in 2025 include a new furnace and full electrical overhaul with 100 + 60 amp panels. Outside you'll find established gardens, mature trees and a detached garage with parking. Book your showing today! (id:47351)
