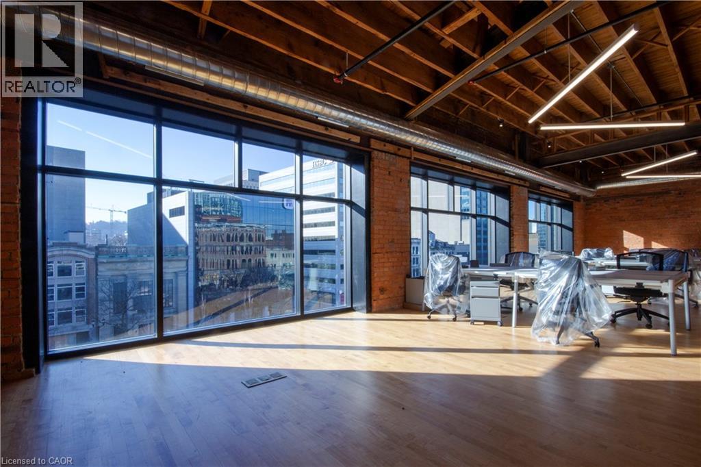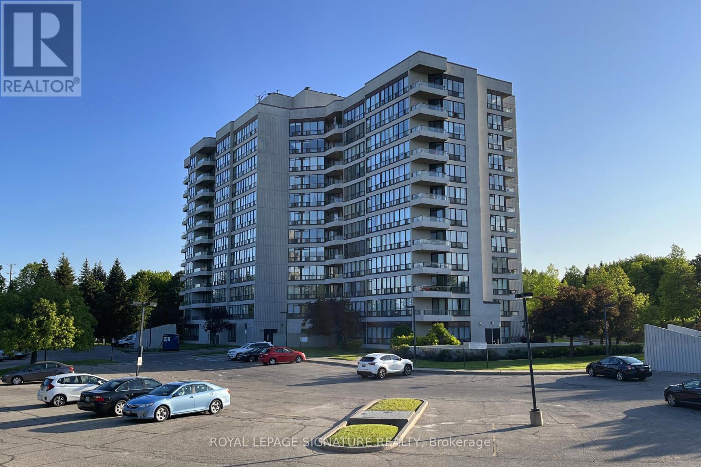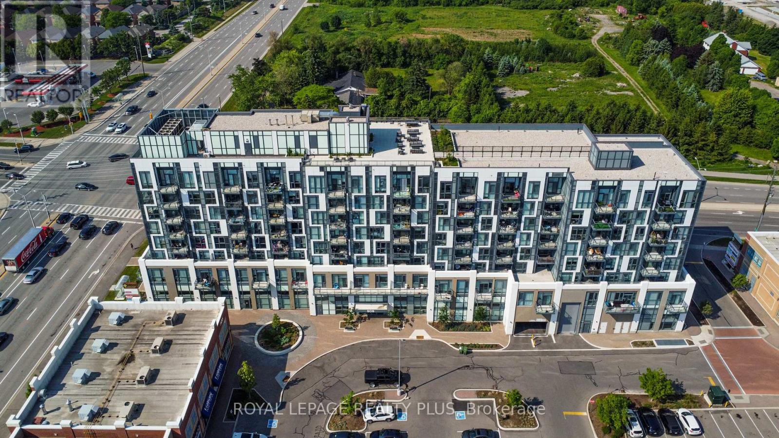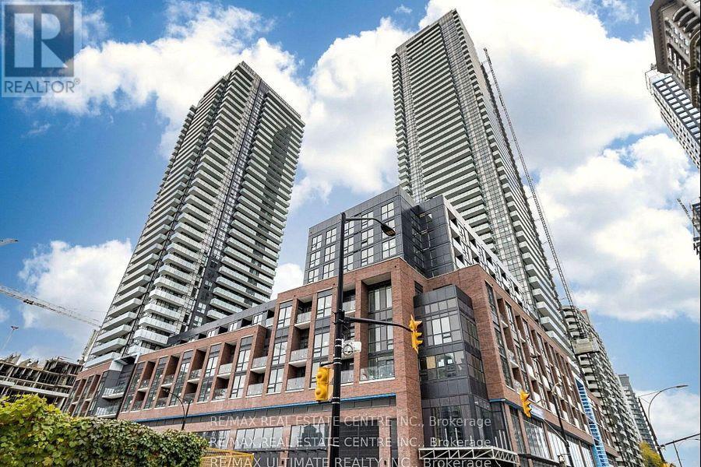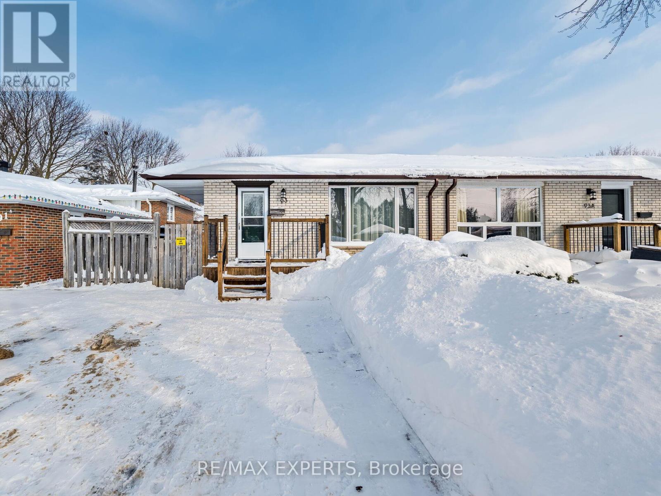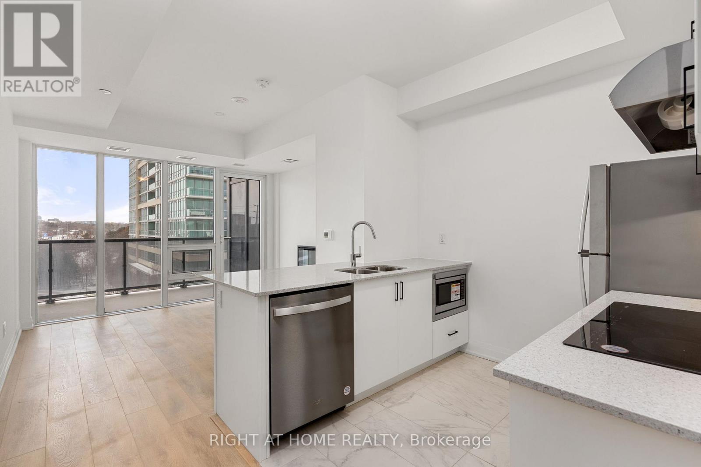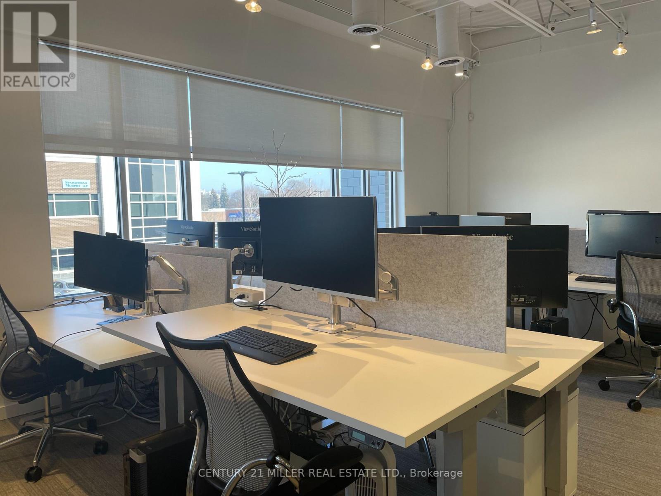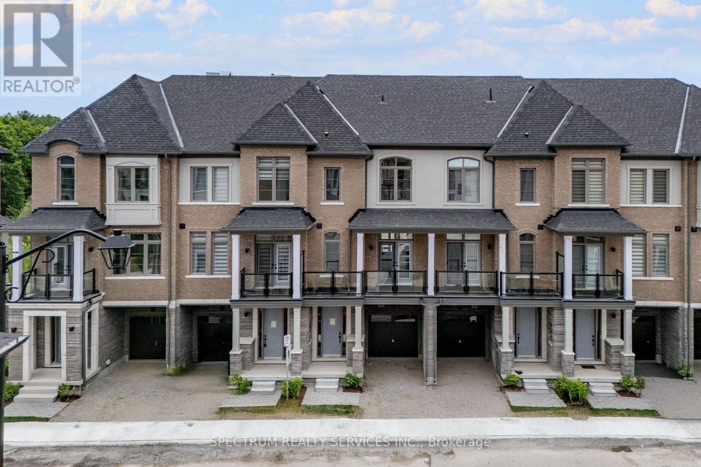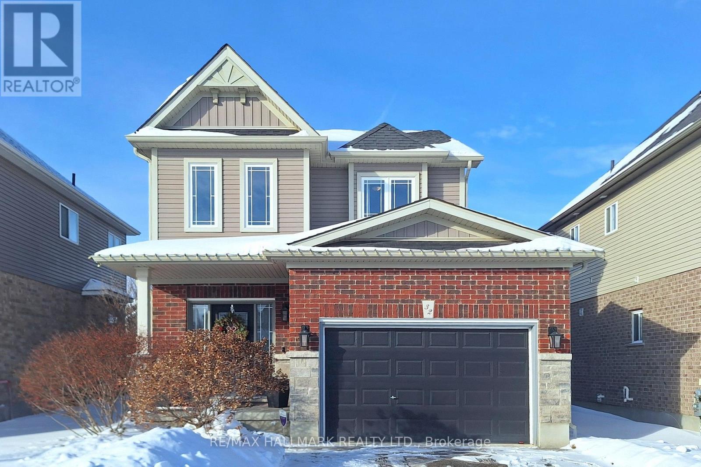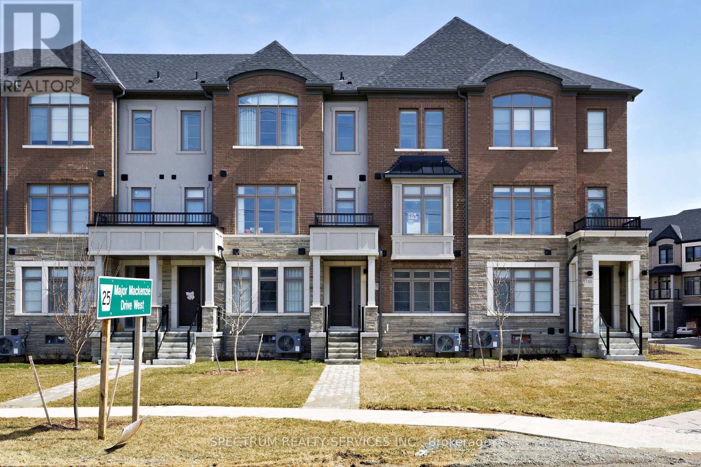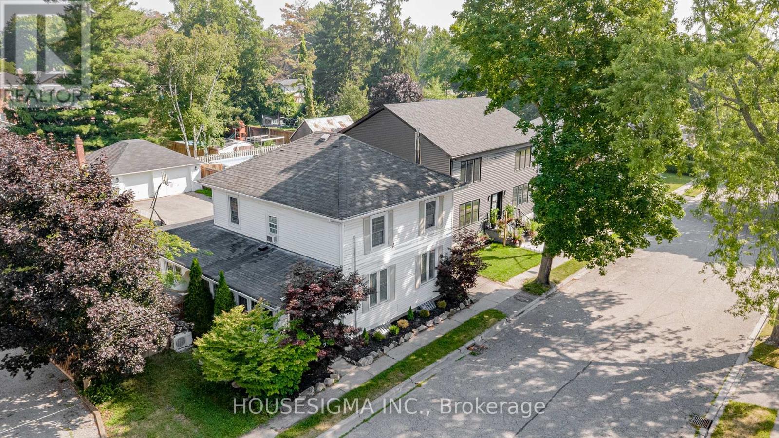59 King Street E Unit# 400
Hamilton, Ontario
Stunning, turn-key penthouse office space in the heart of Hamilton’s central business district! This beautifully rebuilt building blends historic character with modern infrastructure, creating one of the most impressive office environments in the city. Exposed stone and brick walls, steel posts, and gleaming hardwood floors are complemented by glass-enclosed offices and meeting rooms for a sophisticated, contemporary feel. A spacious kitchen and seating area are located toward the rear of the unit, adjacent to a unique “yoga / conference room” featuring a roll-up garage door. Need a breath of fresh air? Step out onto the shared rooftop terrace for a break or informal meeting. Just steps from everything — courthouses, banks, Restaurant Row, transit, shopping, and more — this exceptional space is ideal for any company looking for an office that stands out for its quality, design, and employee experience. Note: Furniture pictured not included in listing offering. (id:47351)
1103 - 10 Laurelcrest Street
Brampton, Ontario
2 PARKING SPOTS AND UTILITIES INCLUDED! Located In The Heart of Brampton, 10 Laurelcrest #1103 Is One That You Don't Want To Miss. Boasting Roughly 700 Sqft Of Living Space, This Bright And Spacious Unit Has Been Meticulously Renovated From Top To Bottom And Comes With 1 Bedroom, 1 Bathroom And 2 Parking Spots! This Unit Is Located On The Sub Penthouse Level Of This Exceptional and Quiet Building Which Is Near Parks, Schools, Shopping & Highways! Enjoy All Of The Amenities This Building Has To Offer, Which Includes 24HR Gatehouse Security, An Indoor Whirlpool, Outdoor Pool, Exercise Room, Games Room, Billiards Room, Tennis Court & Much More! (id:47351)
701 - 509 Dundas Street W
Oakville, Ontario
Welcome to Dunwest Condo in prestigious North Oakville-where modern design meets everyday convenience. This sparkling clean, open-concept 1-bedroom suite offers stylish, turnkey living in a sought-after Greenpark development. The contemporary kitchen is an entertainer's dream, featuring stainless steel appliances, ample cabinetry, and a centre island perfect for casual dining or hosting. The bright living space is enhanced by oversized windows and 9-foot ceilings, creating an airy, open feel throughout. Step out to your private balcony and enjoy stunning western exposure with breathtaking sunset views.This well-appointed unit includes a conveniently located parking space and locker close to the elevators and stairs for added ease.Residents enjoy first-class amenities including a fully equipped fitness centre, games room with billiards, media room, co-working stations, elegant party room, 24-hour security, and a sun-filled rooftop terrace.Ideally situated adjacent to a vibrant retail plaza offering groceries, banking, health services, cafés and more. Just minutes to Oakville Trafalgar Memorial Hospital, major highways, and public transit-making commuting simple and convenient.An exceptional opportunity to own in one of Oakville's most desirable communities. (id:47351)
801 - 4130 Parkside Village Drive
Mississauga, Ontario
Welcome to this elegant 2-bedroom + den, 2-bath residence in the prestigious AVIA 2 Condominiums, perfectly located in the vibrant core of Mississauga. Offering 928 sq. ft. of living space plus a 124 sq. ft. private balcony, this home combines comfort, style, and convenience. Sunlight pours through floor-to-ceiling windows into the open-concept living and dining area, creating a bright and airy atmosphere. The sleek, modern kitchen features quartz countertops, stainless steel appliances, and upscale finishes ideal for both everyday living and entertaining. The spacious primary suite boasts a large closet and spa-inspired Ensuite, while the second bedroom and versatile den provide flexible space for a home office, nursery, or guest room. (id:47351)
93 Dawson Road
Orangeville, Ontario
Available for lease is the main floor of a well-maintained semi-detached bungalow, offering comfortable and functional living space in a convenient, family-friendly neighbourhood.The unit features three spacious bedrooms and one 4-piece bathroom, ideal for a small family or working professionals. The main floor is bright and welcoming, with practical layout and ample natural light throughout.A separate entrance provides added privacy and independence. The property is conveniently located close to schools, public transit, and shopping, making daily errands and commuting easy and accessible. (id:47351)
514 - 1035 Soutdown Road
Mississauga, Ontario
Live In Luxury Directly Across From Clarkson GO! This Unit Is Just A Four-Minute Walk To The Train, With An Express Commute Of Only 27 Minutes To Downtown Toronto. Located In A Brand New Building Offering Exceptional Amenities, Residents Enjoy Access To A Fully Equipped Gym, Indoor Pool, Sauna, Games Room, And Outdoor BBQ Area.This Well-Designed Studio Suite Features An Open-Concept Layout With Premium Finishes Throughout. The Kitchen Includes Granite Countertops, Stainless Steel Appliances, And A Breakfast Bar. An Electric Fireplace Enhances The Living Area, While Floor-To-Ceiling Windows Provide Ample Natural Light With A Northern Exposure. The Unit Also Features An Open Balcony.The Unit Includes One Parking Spot And One Locker, With Wifi, Water, And Common Elements Included. Conveniently Located Near QEW Access And Minutes To Port Credit, Waterfront Trails, Dining, And Shopping. (id:47351)
14-A - 225 Speers Road
Oakville, Ontario
THIS SECOND FLOOR OFFICE CONDO IS BEAUTIFYLLY DESIGNED WITH HIGH END FINISHES, GLASS PARTITIONS, MODERN "INDUSTRIAL LOFT" STYLE. CONDO FEES ARE $549.87 /MO. UTILITY COSTS ARE VERY REASONABLE; GAS$35/MO. HYDRO $90/MO. PARKING IS ON A FIRST COME FIRST SERVED BASIS. CONDO COMPLEX IS WELL MANAGED AND WELL MAINTAINED. (id:47351)
15 Archambault Way
Vaughan, Ontario
Welcome to 15 Archambault Way - a brand-new townhome nestled in an exclusive POTL enclave, offering stylish design, quality upgrades, and full Tarion Warranty coverage. This thoughtfully built home showcases a striking blend of modern and classic architecture, with a functional layout that suits both everyday living and entertaining. The open-concept main floor features a sleek kitchen with streamlined cabinetry and a central island, flowing into bright living and dining spaces. Hardwood flooring adds warmth throughout most of the home, while soft carpeting brings comfort to the second and third bedrooms. Step out onto two private balconies - one off the dining area and another from the second bedroom - ideal for morning coffee or evening gatherings. With four bathrooms, a built-in garage, private driveway, and a walk-up basement offering future potential, this home checks every box. (id:47351)
32 Burt Avenue
New Tecumseth, Ontario
Welcome Home to this incredible, move-in ready, 2,000sqft total finished space Dream Home that looks brand new! The bright entrance welcomes you with soaring 18' ceilings, drenched in natural light, leading to a massive, upgraded kitchen with 9' ceilings and a great dining area that seamlessly flows into the full-width Living Room with lots of space for the large families. Upstairs you will find tall, 8' ceilings in the 3 well-sized bedrooms, including a fabulously sized Primary complete with a huge walk-in closet and a private, ensuite bathroom. Each bedroom has large windows that flood with sunshine. The professionally finished basement was completed with permits and increased, oversized windows providing even more natural light. It also has another full bathroom with a custom shower, lots of storage, large laundry room/utility room, HRV Unit, Sumppump, and a fabulous rec-room for even more family time, home office or easily convert it to a bedroom. Parking becomes a pleasure with a generous 4 car driveway, no sidewalk interruptions, and a beautifully proportioned 1 1/2 car garage complete with two impressive storage lofts. Enjoy the convenience of direct, effortless entry into your home right from the garage as well. For the backyard lovers, this comes complete with a large, custom ground-level deck, natural gas bbq line, and an incredible gazebo to call your own. Need space? You will adore the massive area for all your outdoor toys and tonnes of room for the kids to play. This neighbourhood is amazingly family friendly and close to 4 different catchment schools including 2 French Immersion schools. There are so many incredible things to explore in this home, and it is truly a move-in ready abode to take all the stress off your home search. Welcome Home. (id:47351)
28 Liam Lane
Markham, Ontario
Welcome to 28 Liam Ln! This 4 bed and 3 bath home is the perfect home for lease for your family! Close to all amenities, shops, schools, parks and so much more! (id:47351)
176 De La Roche Drive
Vaughan, Ontario
Step into refined, modern living at 176 De La Roche Drive, a well-appointed 4-bedroom, 3.5-bath townhome located at Archetto Woodbridge Towns community of Vellore Village. Offering approximately 1,860 sq. ft. of thoughtfully designed space, this home balances contemporary style with everyday functionality. The main level features soaring ceilings and an open-concept layout that creates a bright, welcoming atmosphere ideal for both daily living and entertaining. Well-proportioned bedrooms, a private primary retreat, and two outdoor balconies provide flexibility and comfort for modern lifestyles. A ground-level entry and private double garage add convenience, while the efficient layout maximizes usable space throughout. Situated minutes from schools, parks, trails, and major highways, this move-in-ready townhome delivers the convenience of urban access with the appeal of a family-focused neighbourhood-an excellent opportunity in one of Vaughan's most desirable communities (id:47351)
26 Park Street
Clarington, Ontario
Welcome to 26 Park Street in the heart of Orono, where small-town charm meets modern luxury. This beautifully upgraded home offers an exceptional living experience with features that cater to both comfort and lifestyle. Boasting a 30-foot inground pool surrounded by a private backyard oasis, this property is ideal for entertaining or enjoying quiet summer afternoons. The detached garage has been transformed into a full commercial-grade gym, making fitness convenient and inspiring without ever leaving home. Inside, a thoughtfully designed media room and a separate game room provide perfect spaces for family fun, movie nights, and hosting guests. With parking for up to nine vehicles, there's plenty of space for friends and extended family to visit.This prime location offers the best of both worlds - peaceful village living with quick access to major routes including the 401, 115, and 407, making commuting seamless and efficient. The home is situated in a welcoming community with nearby places of worship, a testament to the areas inclusive and family-oriented atmosphere. The Orono Recreation Centre is just minutes away, offering programs, sports, and events for all ages. For nature lovers, the Orono Crown Lands trail system is right around the corner, providing endless opportunities for hiking, biking, and connecting with the outdoors.Whether you're relaxing by the pool, working out in your own gym, or exploring the nearby trails, 26 Park Street offers a lifestyle that balances convenience, recreation, and relaxation. This is more than a home, it's a personal retreat in one of Clarington's most beloved communities, offering everything you need to live, work, and play in comfort and style. (id:47351)
