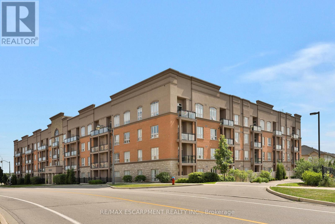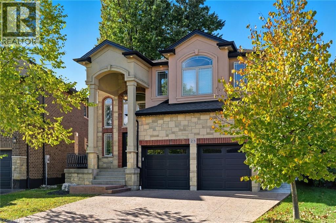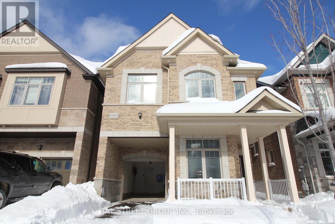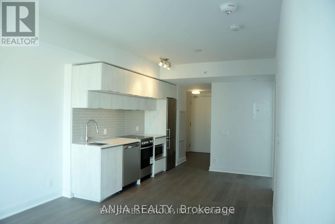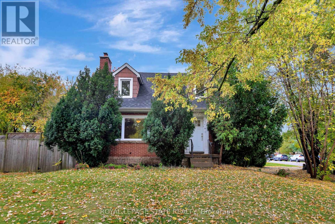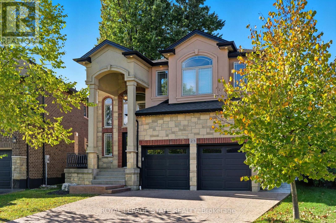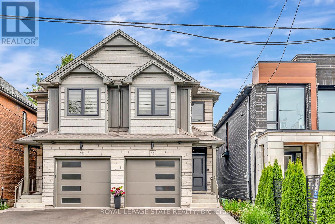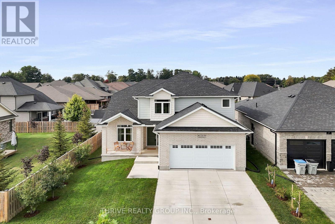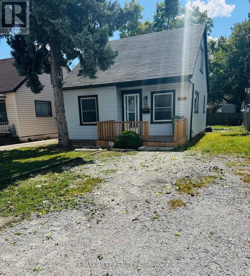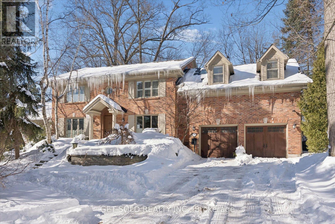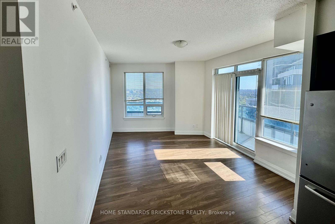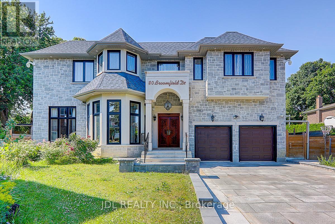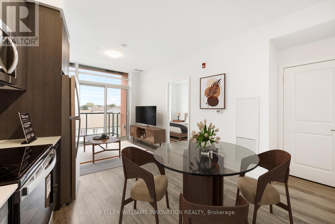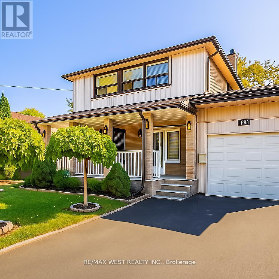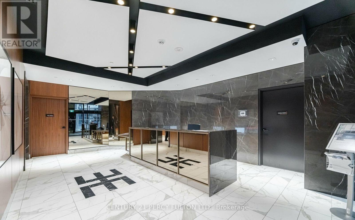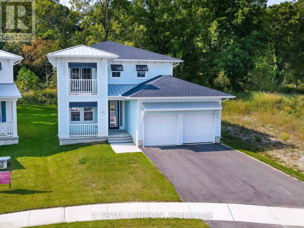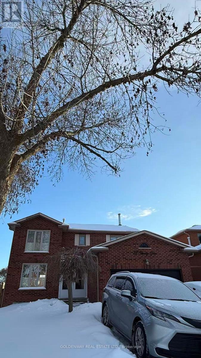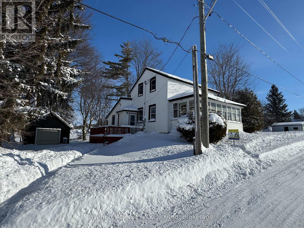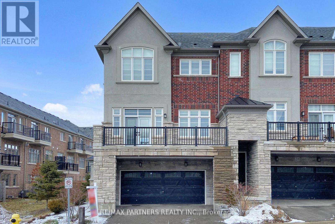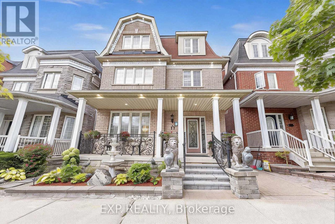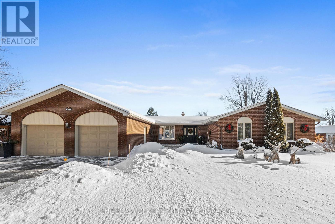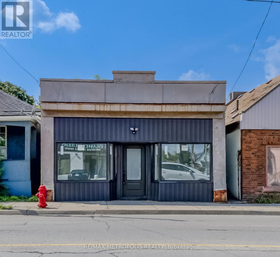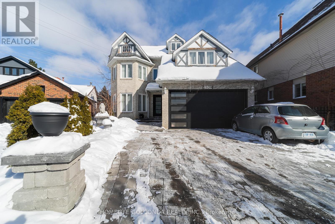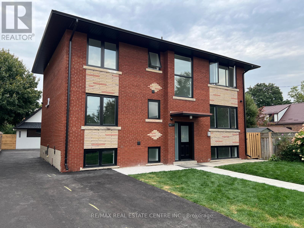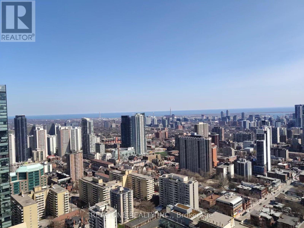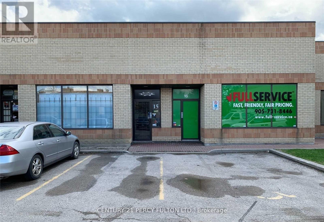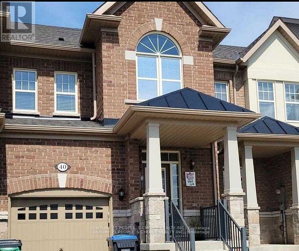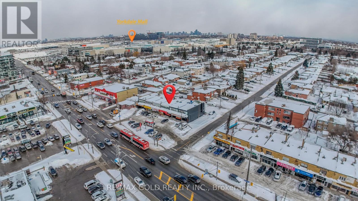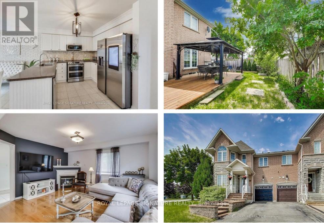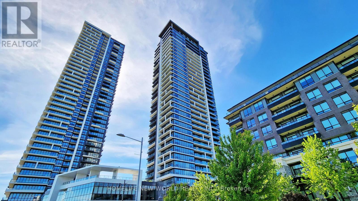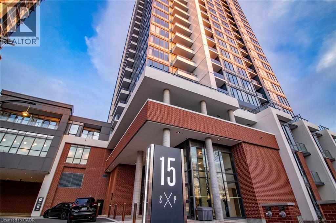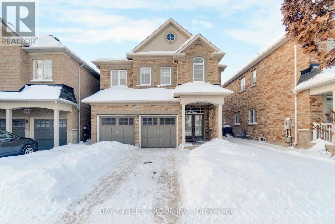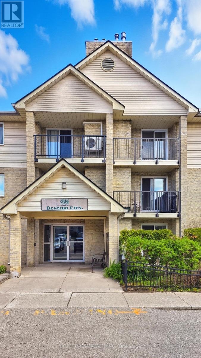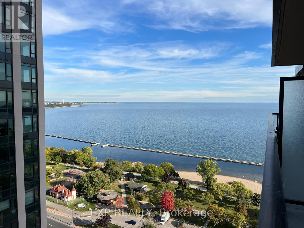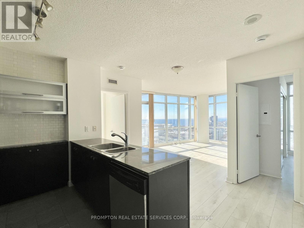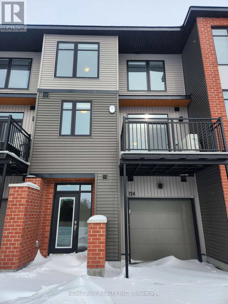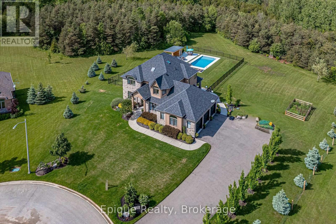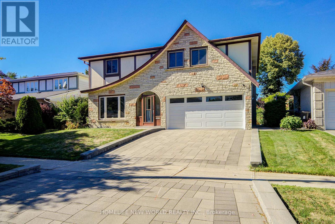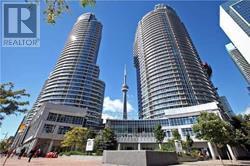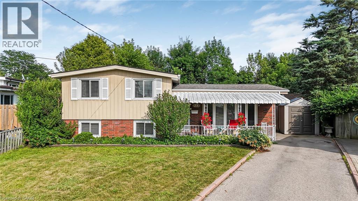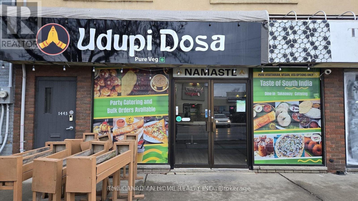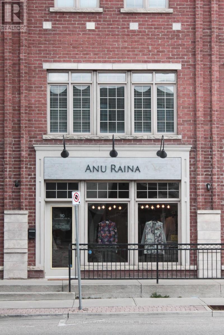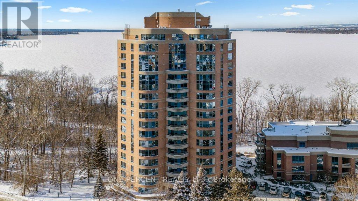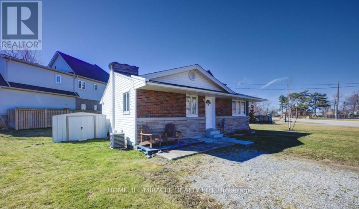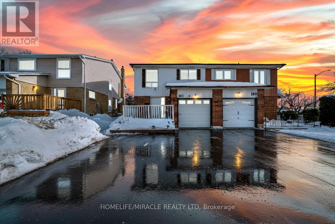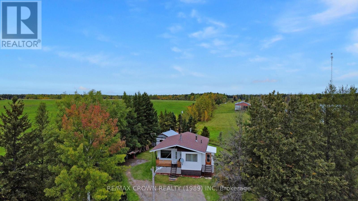428 - 5317 Upper Middle Road
Burlington, Ontario
WOW! This sun-soaked, beautifully bright one-bedroom corner Penthouse suite at The Haven is officially up for lease - and it's a vibe. With 712 sq. ft. of airy living space plus a balcony, this unit instantly impresses. Step inside and you're greeted by 10-foot ceilings (yes, ten feet), giving the whole place that rare, open, "I-can-finally-breathe" feeling. The kitchen brings the style with its ceramic backsplash and stainless steel appliances, perfect for cooking or just looking like you cook. Head into the bedroom and you'll find southwest views, a walk-in closet, and windows galore - it's basically a sunshine factory. If you're looking for a bright, modern penthouse that feels like a retreat, you need to come see this one. (id:47351)
23 Kellogg Avenue
Mount Hope, Ontario
THIS BEAUTIFUL WELL MAINTAINED FULL FINISHED 2 STORY HOME APPROX. 2400 SQ. FT. LOCATED IN A QUIET SOUGHT-AFTER MT HOPE NEIGHBOURHOOD. ALL BRICK, STONE & STUCCO FRONT. DOUBLE GARAGE, LARGE ENTRY WITH OAK STAIRS & IRON RAILING. OPEN CONCEPT MAIN LEVEL FLOOR PLAN WITH LARGE EAT-IN KITCHEN WITH GRANITE COUNTER TOPS, PLENTY OF CABINETS, STAINLESS STEEL APPLIANCES AND ISLAND. GARDEN DOORS OFF DINETTE TO FENCED IN REAR YARD. LARGE FAMILY ROOM WITH FIREPLACE, GRANITE & HARDWIID FKIIRUBG TGRY-OUT MAIN LVL, 4 BEDROOMS, 2.5 BATHS, 9FT CEILING ON MAIN LEVEL. FINISHED BSMT WITH LARGE RECRM W/ GAS FIREPLACE, 1 BEDROOM AND E PC BATH. THE HOME OFFERS COMFORT, SPACE AND STYLE AND IS GREAT FOR THAT IN-LAW SITUATION OR LARGE FAMILY. SHOWS 10++. RSA (id:47351)
3903 Tufgar Crescent
Burlington, Ontario
Welcome to this a well-maintained and inviting family home located on a quiet, tree-lined street in one of Burlington's most desirable neighbourhoods. This property offers a perfect blend of comfort, functionality, and everyday convenience, ideal for families. The home features a bright and spacious interior of 2789 SqFt with a practical, flowing layout designed for both daily living and entertaining. Sun-filled living and dining areas create a warm and welcoming atmosphere, while the kitchen offers ample cabinetry and counter space, making meal preparation easy and enjoyable. Its open sightlines to the main living areas are perfect for staying connected with family and guests.Upstairs, the generously sized 4 bedrooms provide comfort and privacy. The primary bedroom serves as a relaxing retreat, complemented by additional bedrooms that can easily accommodate children, guests. Plus extra home office in main floor which can also convert to 5th bedroom. Totally 4 Bathrooms are well kept and thoughtfully designed for a busy household.Step outside to a private, low-maintenance backyard-ideal for summer barbecues, outdoor relaxation, or family gatherings. Conveniently located close to parks, schools, shopping, public transit, and major highways, this home delivers both tranquility and accessibility. (id:47351)
2711 - 181 Dundas Street E
Toronto, Ontario
Welcome to this modern 2-bedroom condo. Located At The Corner Of Dundas & Jarvis. Steps To Ryerson University, Eaton Centre, Subway Station, Restaurants, Groceries, George Brown College.Shared kitchen, living room, bathroom and utilities. (id:47351)
2711-1br - 181 Dundas Street E
Toronto, Ontario
Bright and clean second bedroom available in a modern 2-bedroom condo. The first bedroom is currently occupied by a young professional female tenant. Located At The Corner Of Dundas & Jarvis. Steps To Ryerson University, Eaton Centre, Subway Station, Restaurants, Groceries, George Brown College.Shared kitchen, living room, bathroom and utilities. (id:47351)
121 King Street E
Hamilton, Ontario
Great opportunity and potential for investor or builder, located in the heart of Stoney Creek. Close to all amenities. 1.5 storey home situated on large L-shaped lot with possible rear lot severance. Renovate the existing home or divide into 2 larger lots. Buyer to do there own due-diligence. (id:47351)
23 Kellogg Avenue
Hamilton, Ontario
THIS BEAUTIFUL WELL MAINTAINED FULL FINISHED 2 STORY HOME APPROX. 2400 SQ. FT. LOCATED IN A QUIET SOUGHT-AFTER MT HOPE NEIGHBOURHOOD. ALL BRICK, STONE & STUCCO FRONT. DOUBLE GARAGE, LARGE ENTRY WITH OAK STAIRS & IRON RAILING. OPEN CONCEPT MAIN LEVEL FLOOR PLAN WITH LARGE EAT-IN KITCHEN WITH GRANITE COUNTER TOPS, PLENTY OF CABINETS, STAINLESS STEEL APPLIANCES AND ISLAND. GARDEN DOORS OFF DINETTE TO FENCED IN REAR YARD. LARGE FAMILY ROOM WITH FIREPLACE, GRANITE & HARDWIID FKIIRUBG TGRY-OUT MAIN LVL, 4 BEDROOMS, 2.5 BATHS, 9FT CEILING ON MAIN LEVEL. FINISHED BSMT WITH LARGE RECRM W/ GAS FIREPLACE, 1 BEDROOM AND E PC BATH. THE HOME OFFERS COMFORT, SPACE AND STYLE AND IS GREAT FOR THAT IN-LAW SITUATION OR LARGE FAMILY. SHOWS 10++. RSA (id:47351)
74 Melbourne Street
Hamilton, Ontario
This thoughtfully built semi-detached home, located in the heart of Kirkendall, is perfectly situated just steps from Locke Streets popular restaurants, cafes, and shops. The fully finished lower level features 9' coffered ceilings and flexible space for a home office, gym, or family room. The open-concept main floor includes a modern eat-in kitchen with stainless steel appliances and quartz countertops, flowing into a bright living area with sliding doors that open to a large backyard great for everyday living or hosting friends. The second floor includes 3 bedrooms and 3.5 baths, including a spacious primary suite with its own ensuite. Additional features include a tiled garage and easy access to a shared community garden, dog park, and children's playground. Close to schools and churches, and with convenient highway access, this gem provides comfort, culture, and a strong sense of community. Some photos VS (id:47351)
3 Elliot Street
Strathroy-Caradoc, Ontario
Welcome to the very BEST of Southgrove Meadows - where style, comfort, and family living come together just steps from a soon-to-be-installed new community park. This custom-built 4+1 bedroom, 4-bathroom home is more than just a place to live - its a forever home waiting for you. From the curb, you'll love the tailored exterior with modern tones, a sleek concrete driveway, and a welcoming covered porch that sets the tone for what's inside. Step through the front door and prepare to be wowed by soaring vaulted ceilings over a bright, open-concept great room anchored by a cozy fireplace. The dining area is perfect for family gatherings, while the chefs kitchen delivers on every detail with endless cabinetry, generous storage, and a layout designed for both everyday living and entertaining. Upstairs, you'll find four spacious bedrooms, including a serene primary retreat complete with a walk-in closet and a spa-inspired ensuite. The fully finished lower level adds even more space with a 5th bedroom, full bathroom, and a plush family room ideal for movie nights or game days. Step outside to your private backyard oasis featuring a covered deck, landscaped gardens, and plenty of room for kids, pets, and summer barbecues. Located just steps to Caradoc Sands Golf Course, Highway 402, and all of Strathroy's most-loved amenities, this home combines luxury and convenience in one incredible package. With appliances, window coverings, and a fully finished basement all included, the value here is unmatched. This is the one you've been waiting for - Welcome Home! (id:47351)
643 Charles Street E
Windsor, Ontario
Welcome to 643 Charles St located in a fantastic quaint neighborhood of Devonshire. This house comes with many new upgrades including new laminate flooring, outdoor siding, newly upgraded bathroom, along with a new deck, porch and AC unit. The kitchen also includes new backsplash and a dual kitchen sink. (id:47351)
1701 Birchwood Drive
Mississauga, Ontario
POWER OF SALE | Rare Opportunity in Prestigious Clarkson, Mississauga An extraordinary offering on one of the largest and most private lots in the neighbourhood, boasting an impressive 235-ft frontage. Set well back from the street, this hidden gem delivers a truly rare blend of estate-like privacy and urban convenience-a cottage-style retreat right in the city. Step inside to a dramatic two-storey atrium highlighted by a striking circular staircase. The stunning family room features soaring floor-to-ceiling windows, original wood beams, and a two-way fireplace, flooding the space with natural light and warmth. A spacious living and dining area is seamlessly connected by a chef's kitchen, ideal for both entertaining and everyday living. The second level offers a spa-inspired primary suite complete with a walk-in closet and luxurious 5-piece ensuite with skylight. Bedrooms two and three share a well-appointed 5-piece Jack & Jill bathroom. The fully finished lower level extends the living space with two additional bedrooms, a recreation room, and a 3-piece bath, perfect for guests or multi-generational living. Outdoors, unwind on the wraparound glass-railed deck overlooking a serene, tree-lined setting. Enjoy a built-in swim spa and gazebo, creating a private oasis ideal for year-round enjoyment. Over 5,000 sq. ft. of total living space, including 3,727 sq. ft. above grade. Freshly painted throughout. A truly unique property offering exceptional value, space, and character in one of Mississauga's most sought-after communities. (id:47351)
2201 - 7171 Yonge Street
Markham, Ontario
Prime Location & Spacious Living. 2-bedroom, 2 full bathroom apartment in the prestigious World on Yonge. A luxury condo, bright & Spacious wrap around balcony amazing view, direct access to indoor shopping mall on main floor including a huge grocery store, coffee shop, restaurants, retail shops and more. Enjoy world-class building amenities including a state-of-the-art gym, indoor pool, food court, grocery supermarket, 24-hour concierge, guest suites, party room, daily cleaning services, and more. Direct access to Shops at World on Yonge. Steps to plazas, shopping, restaurants, dental offices, salons, and public transportation, with easy access to TTC and more. (id:47351)
80 Broomfield Drive
Toronto, Ontario
A Custom Built 5+1 Bdrm Custom Home On A Conveniently Located In Best Part Of Agincourt On A Prime 40.5x130.11 Feet Pie Lot! 5 Years New. Apprx. 6000+ sft living space. Open concept with large windows. Hardwood floor throughout. 12' ft Ceilings On The Main Floor .Modern Kitchen With a Big Centre Island . 2nd Floor 10' ft Ceiling with 5 ensuite bedrooms . Finished walk-up basement with big kitchen, large dinner area, bedroom & theater. 6th Bedrooms With A Full Bathroom .Walking distance to banks, supermarket, restaurants, TTC & more. (id:47351)
524 - 1010 Dundas Street E
Whitby, Ontario
Welcome to Harbour Ten10, a luxury condominium residence in the heart of downtown Whitby, where modern living meets everyday ease. Set within a vibrant and family friendly community, this location offers the charm of a connected town lifestyle with the convenience of being just minutes from shops, dining, parks, and the lakefront. Commuting is effortless with close proximity to Highways 401, 407, and 412, as well as the GO Station and local transit.This suite features 1 bedroom + 1 spacious den, two full bathrooms and an airy open concept layout filled with natural light. Contemporary finishes and smart design create a space that feels both functional and inviting. The kitchen is finished with stainless steel appliances, quartz countertops, and ample storage, seamlessly flowing into the living area and out to a private balcony, perfect for quiet mornings or winding down in the evening.The den offers exceptional flexibility and can comfortably function as a home office, guest space, or second sleeping area. A full size washer and dryer located within the unit provide everyday convenience.The suite includes one underground parking space and a private locker for added storage. Residents of Harbour Ten10 enjoy access to an impressive collection of amenities including a fitness room, games room, relaxation spaces, yoga studio, social lounge, children's playground, and outdoor green space with BBQ areas.This is an opportunity to enjoy elevated condo living in one of Whitby's most desirable communities, offering comfort, connection, and lifestyle in equal measure. (id:47351)
128 Mercury Road S
Toronto, Ontario
Gorgeous Detached Home In Much Sought After West Humber Location Steps To Esther Laurie Park &Humber River. 4 Br Detach Home Converted On 3 Br(Can Be Easily Turned Back 4 Br) Stunning New Kitchen & Stainless Steel Appliances. Main Floor Powder Room, 2.5 New Bathrooms. Walk-Out To Large Custom Deck & Wide Garden. Beautiful Large Family Room With Pot Lights, Fireplace + 4Pc Ensuite. Surround Sound Speakers. Private Drive & Garage. Far Too Many Features To List. Huge Master Bedroom Sep entrance to Finished Basement/inlaw suite . (id:47351)
1807 - 327 King Street W
Toronto, Ontario
Welcome to Empire Maverick - Unit 1807, one of King Street West's most desirable new addresses, offering a beautifully designed residence in the heart of Toronto's vibrant downtown core. This brand-new, never-lived-in suite showcases a highly functional and thoughtfully laid-out floor plan that maximizes space, comfort, and everyday usability-perfect for modern urban living. The open-concept layout is ideal for cooking, dining, relaxing, and entertaining, complemented by premium finishes throughout, including wide-plank flooring, smooth ceilings, and a spa-inspired bathroom. The contemporary kitchen features high-end Jenn-Air appliances, including an integrated refrigerator, stainless steel cooktop, built-in convection wall oven, integrated dishwasher, and front-load washer and dryer for ultimate convenience. Residents of Empire Maverick enjoy access to an exceptional collection of amenities, including a Wi-Fi enabled co-working space with coffee bar, boardroom and private meeting rooms, a private dining room, wine lounge, terrace, beauty bar and social spaces designed for both work and leisure. Perfectly located steps to transit, dining, entertainment, and Toronto's financial and tech districts, Unit 1807 offers a rare opportunity to own in one of King West's most exciting and sought-after new buildings-where style, lifestyle and location come together seamlessly. (id:47351)
93 The Promenade
Central Elgin, Ontario
The Sun Model is a to be built, 2,085 square foot two storey home which includes 4 bedrooms, 2.5 baths and laundry on the second level. The main floor comes standard with 9' ceilings, luxury vinyl plank flooring throughout the living, dining and kitchen. The kitchen comes standard with quartz counters. Plus there is a main floor office space. Colours and finishes to be chosen with the builders Interior Decorator. Kokomo Beach Club includes a large pool, fitness centre, and an owner's lounge. The community also offers pickleball courts, playground, and more. If you are looking for life away from the city, beach town living is the perfect place to take up permanent residence. Note: Photos are from a previously built home which is the same model, planed for this lot. (id:47351)
Room1 - 72 Attridge Drive
Aurora, Ontario
the Room On 2nd floor for lease.Spacious & Bright One Bedroom, Fully Furnished. Close Schools, supermarkets, Parks and daily amenities. Ideal for a single male tenant or a father accompanying his son, who is an international student. Shared bathroom.1 Parking lot and all utilities included (water, electricity, and internet). (id:47351)
11 Simpson Street
South Bruce, Ontario
Located in the charming community of Mildmay, this 1.5-storey home offers two bedrooms and two bathrooms on a large lot backing directly onto the park. With direct access to green space right from the backyard, this property provides a rare combination of location and potential.The home is in need of repairs, making it an ideal opportunity for a handy first-time buyer, renovator, or investor looking to add value. Enjoy a short walk to the downtown core, local amenities, and trails, all while having a park as your backyard.A great chance to enter the market or take on a rewarding project in a desirable setting. (id:47351)
26 Island Green Lane
Markham, Ontario
Prestigious Angus Glen. Premium end-unit townhome with rare double garage. Bright, airy interior with a well-designed open-concept layout. Updated kitchen features quartz countertops, ceramic backsplash and a large centre island. Smooth 10-ft ceilings on the second floor. Hardwood flooring and crown moulding throughout. Renovated primary ensuite with marble finishes and glass shower. Large windows, pot lights, inside entry from garage, and walkout balcony off the family room. Backing onto greenbelt and near a parkette with guest parking. Minutes to Angus Glen Golf Club, parks, top schools, community centre and all amenities. (id:47351)
17 Rouge Bank Drive
Markham, Ontario
A Rare Legacy Home Designed for Generational Living, Flexibility & Long-Term ValueWelcome to an exceptional residence in the prestigious Legacy community of Markham-a home that goes far beyond traditional luxury by offering scale, adaptability, and future potential rarely found in today's market. Boasting over 3,200 sq ft above grade, this impressive detached home features 5 spacious bedrooms plus a thoughtfully designed, separate-entrance 2-bedroom in-law suite (not legal)-ideal for extended family, guests, or private living arrangements. With 5 full bathrooms, every level of the home is designed for comfort, privacy, and effortless daily living.The main home showcases a bright, open layout with hardwood floors, pot lights, oversized windows, and a welcoming great room anchored by a fireplace-perfect for entertaining or family gatherings. The modern eat-in kitchen flows seamlessly to the backyard, offering both function and warmth.What truly sets this home apart is its 920 sq ft third-floor loft retreat-a standout feature rarely seen at this level. Complete with a full bathroom, expansive windows, and generous proportions, this space offers the opportunity to add a kitchen, creating a private top-floor suite, executive workspace, or luxury retreat-an incredible value-add for future use. The separate-entrance lower level includes two bedrooms, a full bathroom, and dedicated laundry, providing exceptional versatility for multi-generational living or long-term flexibility while maintaining privacy for all occupants.Additional highlights include:Detached double garage with additional parking. Carpet-free interior throughout. Flexible floor plan ideal for growing families or evolving needs.Located in a quiet, family-friendly community close to parks, schools, transit, and greenbelt trails.This is not just a home-it is a strategic real estate asset designed to support families today while offering future income potential, adaptability, and long-term value. (id:47351)
1304 Fairway Drive
Ottawa, Ontario
Beautiful brick bungalow in the sought-after Carleton Golf & Yacht Club community. This exceptional, well maintained three plus one bedroom, three bath home backs directly onto the golf course and is surrounded by mature trees, offering incredible views and privacy. Stunning living and dining room with expansive floor-to-ceiling windows that flood the space with natural light along with a gorgeous stone fireplace. The bright kitchen features newer appliances and flows seamlessly into the inviting family room, highlighted by a new gas fireplace. The spacious primary bedroom includes a walk-in closet, a four-piece ensuite, and patio doors leading to the backyard retreat. Two additional well-sized bedrooms and a full bath complete the main level. The finished lower level offers a large recreational room with another new gas fireplace, along with a versatile area ideal for a home gym or games room, additional bedroom or home office with ample closet space, generous storage areas, and a workshop. Outside, the landscaped and fully fenced backyard features two large decks and perennial gardens, creating a peaceful outdoor oasis. The front of the home is equally impressive with beautiful landscaping, interlock walkway, and a welcoming new front porch. A long driveway and oversized double car garage provide ample parking, while the serene golf course backdrop completes this truly special property. (id:47351)
161 Kenilworth Avenue N
Hamilton, Ontario
Excellent opportunity to lease a well-maintained, mixed-use property in a high-convenience location. This unique space features a modern 1+1 bedroom, 2-bathroom residential unit paired with a functional commercial storefront, perfect for entrepreneurs or those looking for a live-work setup. (id:47351)
2109 Lynn Heights Drive
Pickering, Ontario
Welcome to the beautiful home, located on a quiet cul-de-sac in one of Pickering's most prestigious neighborhoods. This beautifully updated home features a modern kitchen, a spacious living and dining area, and a convenient main floor bedroom - perfect for guests or a home office. Upstairs offers a large primary bedroom with ensuite, three additional well-sized bedrooms, a full bathroom, and great bonus space ideal for a home office. The third-floor loft provides extra living space for a media room, playroom, or lounge. Enjoy a private backyard perfect for relaxing and entertaining. The unfinished basement is a blank canvas with potential for a recreation space or future secondary unit for added income. Close to top schools, parks, and amenities, this home offers space, flexibility, and an exceptional location. (id:47351)
255 Gamma Street
Toronto, Ontario
Class - A Investment Property. Exceptional turnkey 5-unit, Fully Leased to fantastic tenants at great rates. Brand new private 2 bedroom/1 bedroom+ loft garden house built in 2025 features heated floors on main, among many spectacular features. Main house fully gutted and renovated in 2025 to condo standards. Each unit features new kitchens, new bathrooms, new flooring, and includes all new appliances. New and upgraded mechanicals, 7 new (wall mounted) AC systems, 4 laundry sets and modern finishes throughout make this a rare hands-off investment. 5electrical meters and separate water meter for each unit. All ceilings, floors and walls are insulated for soundproofing and fire rated for safety.Security cameras, new asphalt driveway, landscaping, new fence on the back and separation between garden suite. Private drive and designated parking spots. Strong rental income. Located in desirable South Etobicoke, close to transit, major highways, and amenities. (id:47351)
4302 - 42 Charles Street E
Toronto, Ontario
Location Location Location! Stunning 2 Bedroom Corner Unit Condo With S/E Exposure Located In Yonge & Bloor! 9-Foot Ceilings Throughout. Both Bedrooms Feature Floor-To-Ceiling Windows, Creating A Bright And Inviting Living Space. The Unit Also Offers A Large Wraparound Balcony With A Beautiful Lake View. State Of The Art Hotel-Inspired Amenities. Fully-Equipped Gym, Swimming Pool, Rooftop Lounge, 24 Hour Concierge, Walking Distance From U Of T, Bloor St Shopping, The Yonge/Bloor Subway Lines, Financial District, Hospitals, Entertainment District, Subway, And Restaurants. Walk/Transit Score 100/100. (id:47351)
15 - 45 Casmir Court
Vaughan, Ontario
Exceptional opportunity to acquire a highly versatile industrial/commercial unit at 45 Casmir Crt, Unit 15, Vaughan, ideally suited for both owner-occupiers and investors. The flexible zoning allows for a broad range of permitted uses, including automotive body shop, repair and detailing, commercial school, manufacturing, processing and many other business operations. The unit features a clean and functional warehouse with a truck-level shipping door, generous turning radius, two private executive offices, reception area, and two washrooms, along with strong and abundant electrical capacity to support a wide variety of operations. An added bonus is an approximately 1,200 sq. ft. mezzanine, providing valuable extra space for storage or ancillary use. Unreserved surface parking is available on site. Ideally located with quick access to Highways 400 and 407 and close to public transit. For investors, the seller is willing to lease the unit back at $3,800 per month, offering immediate income and flexibility. A rare and flexible industrial opportunity in a prime Vaughan location. (id:47351)
40 Hogan Manor Drive
Brampton, Ontario
Entire House!!! Upgraded Town House !!! 3 Bedrooms And 3 Washrooms!!! Dark Stained Hardwood Floors. Dark Stained Stair Case, Upgraded Kitchen With Tall Cabinets And Granite Counter Top, Stainless Steel Appliances. Master With Twin Vanity And Glass Stand Shower. 9' Ceiling, New Subdivision With Many Amenities All Around. Transit And Schools .Tenants To Pay All Utilities ,Content And Liability Insurance !!! (id:47351)
3271 Dufferin Street
Toronto, Ontario
!! Exceptional Opportunity To Own A Thriving Take-Out Restaurant In The Heart Of Toronto !! Located On Busy Dufferin Street, Just Steps From Yorkdale Mall And Highway 401, This Well-Established Take-Out Restaurant Sits Along A High-Traffic Corridor With Outstanding Visibility And Constant Foot And Vehicle Traffic !! Surrounded By Dense Residential Communities, Schools, Retail Plazas, And Major Transit Routes, The Location Delivers A Strong And Consistent Customer Base !! The Business Features A Fully Equipped Commercial Kitchen, Including Cooler And Freezer, Making It Ideal For Owner-Operators Or Investors !! Easy To Operate With Excellent Upside Potential Through Extended Hours, Delivery Apps, Or Menu Expansion !! The Current Franchise Can Be Continued, Or You May Introduce Your Own Brand!!Enjoy Low Rent, A Lease Renewal Option, And Ample Parking, Adding To The Long-Term Value Of This Opportunity !! Additional Revenue Streams Include OLG Lotto Terminals Generating Steady Commission Income, Along With Wine And Beer Sales !! The Business Also Offers Extra Basement Storage Space With His & Her Washrooms, Which Can Be Utilized For Private Events Or Parties-A Rare Bonus In This Area !! An Ideal Opportunity For An Owner-Operator Or Investor Looking To Maximize Returns Through Hands-On Management In A Prime Toronto Location !! (id:47351)
65 Red River Crescent
Newmarket, Ontario
Welcome to 65 Red River Crescent - Where Comfort Meets Charm This beautiful, move-in-ready corner unit freehold townhouse feels just like a semi and offers nearly 2,850 sq. ft. of living space designed with both style and functionality in mind. With3spacious bedrooms and 3 bathrooms-including a private ensuite in the primary-you'll have all the room you need for family life, guests, or simply spreading out and relaxing. The second-floor laundry makes everyday living a little more convenient (and laundry a little less of a chore!), while hardwood floors throughout the main and upper levels add warmth and elegance at every step. The sun-filled, eat-in kitchen is a true highlight, featuring large windows and brand-new stainless steel appliances-perfect for family meals or your morning coffee. Step outside to your private backyard retreat, where you can unwind by the stone fire pit or enjoy peaceful summer evenings under the stars. Downstairs, the finished basement offers endless possibilities: a cozy family room, a guest suite, a home office, a kitchenette, storage space, and even a second fridge-ideal for entertaining or extra living flexibility. With a private driveway and built-in garage, there's room to park up to 3 vehicles. All of this is set in a welcoming, family-friendly neighborhood close to top-rated schools like Phoebe Gilman PS and Poplar Bank PS (with French Immersion). Plus, you're just minutes from shopping plazas, Costco, restaurants, cafés, Highway 404, and the Newmarket GO Bus Terminal. Come experience the warmth and comfort of 65 Red River Crescent-this could be the place you've been waiting to call home. (id:47351)
303 - 18 Water Walk Drive
Markham, Ontario
Welcome To Riverview By Times Group, A Brand New Condominium Building With A Prime Location In The Heart Of Markham On Hwy 7. This Luxurious Building Is The Newest Addition To The Markham Skyline! This is the most functional layout in entire building Over 1,000 sqft with Three [3] bedrooms , Two [2] bathrooms, Two [2] Parking Spots! modern luxury finishes throughout with South East facing! Amenities Including: 24hr Concierge, Gym, Yoga Room, Sauna, Pool, Game Room, Party Room and Prime Location In The Heart Of Markham Centre Steps To Whole Foods, LCBO, Go Train, VIP Cineplex, Good Life And Much More Minutes To Main St. Unionville Public Transit Right In Front, 3 Minutes To Highway 407 & 404. (id:47351)
15 Wellington Street Unit# 2301
Kitchener, Ontario
Experience breathtaking, unobstructed views from this 23rd-floor suite with expansive windows and a private balcony. A spacious den provides separation from the main living area, enhancing privacy and flexibility. This suite comes with underground parking and a storage locker, and it’s only steps from LRT and bus stations, plus a short walk to the GO Transit and VIA Rail stations. Internet, central air, and heating are included in the lease. Located in the vibrant Innovation District, Union Towers at Station Park offers an unparalleled collection of amenities, including a two-lane bowling alley, premier lounge with bar, pool and foosball tables, hydro pool swim spa, hot tub, fitness center, yoga/pilates studio, and a Peloton studio. Pet owners will appreciate the pet washing station, and outdoor enthusiasts can enjoy the landscaped terrace with cabana seating, BBQs, and even a seasonal outdoor skating rink. The concierge desk, private dining room with a full kitchen, and a smart parcel locker system add convenience and ease to your daily life. With ground-floor restaurants, shopping, and a grocery store within Station Park, everything you need is just steps away. Embrace the luxury lifestyle in this centrally located urban haven! (id:47351)
3196 Tim Dobbie Drive
Burlington, Ontario
Located at the intersection of Dundas and Appleby, this beautifully decorated home features an all-brick exterior and convenient inside access to a double car garage. The main floor boasts an inviting living room with a gas fireplace, a separate dining room, and large, bright windows adorned with custom window coverings. You'll also find beautiful hardwood flooring and a modern kitchen that opens to a patio, perfect for entertaining. Recently reno second floor new laminate floor. a master suite with an ensuite bathroom and a walk-in closet. This home is situated near highly rated Alton Village Public School and Dr. Frank J. Hayden Secondary School, with easy access to Highway 407, QEW, GO Transit, shopping, and restaurants, offering excellent walkability. (id:47351)
308 - 731 Deveron Crescent
London South, Ontario
Bright and spacious 2-bedroom condo in a prime location. Freshly painted and move-in ready with laminate flooring throughout (no carpet), pot lights, and a gas fireplace. Open-concept living and dining area with walk-out to a private balcony. Updated kitchen with newer appliances and in-suite laundry. Two generously sized bedrooms. Well-maintained building offering amenities including an outdoor swimming pool and gym. Conveniently located close to shopping, schools, parks, restaurants, and with easy access to major highways. Ideal for first-time buyers, downsizers, or investors. (id:47351)
2305 - 1928 Lakeshore Boulevard W
Toronto, Ontario
Welcome to Mirabella Condos (West Tower). This bright and modern 1 bedroom plus large den, 2 bathroom suite boasts a functional open concept layout and excellent natural light throughout. The spacious den can be used as a second bedroom, guest room or home office. A modern kitchen with quartz countertops and stainless steel appliances. The living area opens to a walk out balcony with views of High Park and the Lake Ontario. In-suite laundry and high-speed internet are included in this unbeatable waterfront location. Just steps to Sunnyside Beach, the Boardwalk, Humber Bay Shores, Martin Goodman Trail, and High Park, with TTC nearby and Bike Share at the front door. Enjoy piece of mind with a 24 hour concierge and exceptional amenities which include an indoor pool with lake views, fitness centre, yoga studio, sauna, library with fireplace, business centre, guest suites, children's play areas, pet grooming room, and an 11th floor landscaped terrace with BBQ's, lounge areas and a reflecting pool. (id:47351)
2715 - 11 Brunel Court
Toronto, Ontario
Sun-filled 2-Bedroom, 2-Bathroom condo with parking and locker in the sought-after West One Condos - located in the heart of downtown and just steps to the waterfront! This freshly painted unit is over 900-sf and features a split bedroom layout with floor to ceiling windows, two generous sized bedrooms, a spacious kitchen with S/S appliances and centre island, and spectacular views of Canoe Landing Park and Lake Ontario. Lots of S-T-O-R-A-G-E throughout the unit includes 2 closets in the foyer and floor to ceiling storage in the second bathroom. Enjoy resort-style amenities: 24-hr concierge, extensive fitness centre, swimming pool, basketball/badminton court, 27th-floor party room and sky lounge with whirlpool, games room, outdoor BBQs, guest suites, visitor parking, and more. An incredibly convenient location - Steps to streetcar that goes to Union+Spadina station, THE WELL Shops+Restaurants, Canoe Landing Park+Community Centre, Rogers Centre, and the Waterfront. Minutes to coffee shops, restaurants, Sobeys and Farmboy supermarket, fitness studios like Sweat & Tonic and Fit Factory, King West, Queen West, and Tech Hub. Short walk to Union Station (GO Transit, VIA, Up Express), Metro Toronto Convention Centre, Financial District, RBC Waterpark Place, and Scotiabank Arena. Easy access to trails along the Marina, DVP/Gardner, and YTZ Airport. Enjoy a stress free tenancy in a professionally managed unit and move in immediately! (id:47351)
701f - 8130 Birchmount Road
Markham, Ontario
Bright And Spacious 2+1 Luxury 1245 SF Corner Unit Plus Large Terrace Approx. 38x14 Feet in Downtown Markham. Den Can Be Used As Third Bedroom. Minutes To Highwys 404, 407. Close To Public Transportation, Ymca, Schools, Shopping Markville Mall, Cineflex Theater, Restaurants, Bank and Post Office. 24 Hrs Concirerge, Party Room, Pool & Sauna, Media Room, and much more. (id:47351)
126 Venasque Private
Ottawa, Ontario
Welcome home to 126 Venasque Private! This property is a modern 2 Bed, 1.5 Bath Modern Three-Story b2b Townhome - by EQ in Provence Orleans. This house is nestled on a very quiet private street and features no front neighbours as both the house and all bedrooms face a privately owned field. This Holden Model features modern designs and upgrades including Engineered Hardwood on the Main and Bedroom levels. The Open Kitchen layout features granite countertops with a built in breakfast bar. All kitchen appliances are stainless steel. The large balcony is very private and is not connected with neighbours. Includes Blinds Treatment throughout house, Central A/C and an Automatic Garage Door Opener. Conveniently located within walking distance to Millennium Park, Splash Park and the OC Transpo Park and Ride. Close to all amenities including Groceries, Recreation Centres, Schools and Nature Trails. (id:47351)
125 Crewson Court
Erin, Ontario
Luxury lives in this Thomasfield-built trophy home in coveted Crewson Ridge Estates. Situated on 3.4 acres of with no rear neighbours, it features 6 bedrooms, 5 bathrooms, and over 5,200 sq.ft. of finished space. Highlights include 2 kitchens, a heated saltwater pool (built in 2023) with an automated safety cover, geothermal heating, and a lavish primary suite with an 8-piece ensuite, walkout basement w/ rental potential incl. 2 add'l bedrooms and a separate entrance. A backup generator and energy-efficient systems complete this turnkey estate. A two-story grand entrance with 9' ceilings and luxurious finishes, including heated marble floors and scratch-resistant engineered cherry wood floors. Custom Kitchen: Paragon-designed with quartz counters, slab backsplash, soft-close cabinetry, extraordinary storage space, and a striking massive cherry wood island. Outfitted with Brigade commercial-grade appliances for a chefs dream. Living & Dining Areas: Spacious and elegant, designed for entertaining.Family Room: Cosy gathering space featuring shiplap feature wall and gas (propane) fireplace. Upper Floor: Primary Suite: Features two walk-in closets, an 8-piece ensuite with heated floors, and a versatile adjacent space for an office or nursery. Bedrooms: Three additional generously sized bedrooms, offering ample privacy and comfort for family or guests. Walkout Basement: Self-Contained Living Quarters: Offers 1,823 sq. ft. with 9' ceilings, two bedrooms, two bathrooms, and a full kitchen with quartz counters. Large above-grade windows, a family room, office or gym space, and a separate entrance, ideal for rental or multi-generational living. Outdoor Amenities: Heated in-ground saltwater pool with an automated safety cover, pool cabana, lush forested 3.4-acre property.This exquisite estate seamlessly blends elegance, comfort, and functionality, perfect for luxurious living. You deserve it. (id:47351)
54 Marblemount Crescent
Toronto, Ontario
Prestigious Bridlewood Living. Fully Renovated Southern Lot Residence!. Discover a rare opportunity in Toronto's highly coveted Bridlewood Community, where elegance, privacy and modern luxury coverage. This southern-exposure lot home has been renovated from top to bottom, offering a turn-key lifestyle defined by exceptional design, high-end furnishes and timeless sophistication. Step inside the sun-filled, expansive principle rooms that flow seamlessly to a private backyard oasis perfect for entertaining , relaxing and enjoying a quiet family moments. The chef-inspired kitchen, spa-like bathrooms and generously sized bedrooms combine style and comfort, creating a home that is both functional and refined. Set on tree-lined streets and surrounded by rush parks including Vradenburg Park, Wishing Well Park, Bridlewood Park and the scenic Betty Sutherland Trail, this residence offers a serene retreat while remaining remarkedly connected. Commuting is effortless with Don Mills subway nearby, as well as Hwy 401, 404 and the DVP. World class shopping, dining essential Fairway Mall, COSTCO,T& T Supermarket, Metro and more are just minutes away. Family will appreciate the top-rated school district, including Vradenburg Public School and Sir John A. Macdonald Collegiate Institute, combining an exceptional education with a welcoming community. Whether seeking a refined family sanctuary or a rare investment in one of Toronto most prestigious neighbourhoods, this fully renovated southern lot residence in Bridlewood represents an unparalleled lifestyle opportunity. Don't miss it!!! ((Some photos are virtually staged to showcase the property potential)). (id:47351)
3403 - 208 Queens Quay W
Toronto, Ontario
"Waterclub" Spacious 1B Plus Solarium With 1 1/2 Baths. Great Layout With Large Balcony Overlooking The Lake. 9' Ceilings. Solarium Ideal For Home Office. Granite Counters, S/S Appliances And Hardwood Flooring In Living/Dining. Walking Distance To Financial District, Scotiabank Arena, Union Station, Roger Center And Harbourfront. Shopping, Dining And Ttc Right At Your Door Step. 1 Parking And Hydro incl. (id:47351)
23 Coral Drive
Hamilton, Ontario
Estate Sale – Charming 3-Level Side Split in a Family-Friendly Neighbourhood Welcome to this charming and spacious three-level side-split, perfectly situated on a 34' x 129' pie-shaped lot in a peaceful, family-friendly community. This well-maintained home boasts 3+1 bedrooms and 2 full bathrooms, offering ample space and comfort, ideal for growing families, first-time buyers, or investors. The interior has been freshly painted in soft, neutral tones, creating a bright and inviting atmosphere. Original hardwood floors lie beneath the carpeting, adding timeless charm. The classic oak kitchen features solid wood cabinetry and plenty of counter space, perfect for cooking and entertaining. The lower level is versatile, with large egress windows that allow for an additional bedroom space. A second full bathroom and a large storage area under the living room provide plenty of room for seasonal items or hobbies. Outside, the home features great curb appeal and a private, fully fenced backyard with mature trees, offering peace and privacy. The enclosed patio, screened and finished with a concrete floor, is perfect for relaxation, no matter the weather. Additional amenities include a four-car driveway and an oversized shed for ample parking and storage. Conveniently located just minutes from schools, parks, escarpment trails, shopping, and restaurants, and with easy access to the Red Hill Expressway and Lincoln Alexander Parkway, this home truly checks all the boxes for lifestyle, location, and value. Don’t miss your chance to own this wonderful property and make it your own! (id:47351)
1443 Main Street E
Hamilton, Ontario
Priced to Sell! Discover one of the best rated Indian restaurants in Hamilton, now available for sale. An exceptional opportunity you don't want to miss. With a stellar 4.8-star Google rating, this well established gem is known for its mouth-watering South Indian cuisine & Street food. The restaurant features a spacious, fully equipped kitchen with a 10-foot hood, Walk-in-cooler, Tandoor, 6-burner stove, 4 feet flat top griddle, 3 fridges, 4 chest freezers, 2x4 feet prep tables, 2x3 sinks, display cooler and lots more, making ideal for any culinary ambition. It offers comfortable indoor seating for over 24 guests, along with a seasonal patio perfect for summer dining. Recent upgrades include new flooring, modern couches, tables, and chairs, creating an inviting ambiance. Fully renovated washroom is conveniently located in the basement for staff and customers. Situated in a busy area surrounded by major anchor tenants like Domino's, Beer Store, LCBO, H&R Block and Tim Hortons. This location benefits from constant footfall. It's just 2 minutes from nearby elementary schools and the Hamilton Public Library and only 10 minutes from Hamilton Stadium, drawing crowds from all directions. Surrounded by dense residential neighborhoods within walking distance, the restaurant sees a steady stream of loyal local patrons. Best of all, the lease is incredibly low at just $3,271.35 per month including TMI and HST. The lease has 4 + 5 Year extension for lease. This is truly the best deal in town for anyone looking to own a thriving, turnkey restaurant in one of Hamilton's most active commercial & residential hubs. LLBO can be added. Great setup & super low overheads makes it Ideal for first time &experienced restaurant owners. This location does not have any food restrictions and can be converted into any cuisine. (id:47351)
90 Lakeshore Road W
Oakville, Ontario
Premier Corner Exposure at Lakeshore & Kerr. An exceptional, Lakeshore-facing storefront offering commanding visibility in the heart of downtown Oakville. Extensively renovated since 2021, this highly functional space totals approximately 1,364 sq. ft., comprising 529 sq. ft.of bright street-level space with excellent frontage and signage exposure, plus 835 sq. ft. of finished basement space ideal for offices, treatment rooms, studio use, or storage.The property includes one dedicated staff parking space, complemented by abundant nearby street parking. Surrounded by Oakville's most established boutiques, restaurants, and cafés, the location benefits from consistent pedestrian traffic and a vibrant, high-profile streetscape.Exceptionally well-suited for medical, retail, office, studio, designer, or gallery uses.A rare opportunity to secure a premier presence along one of Oakville's most sought-after commercial corridors. (id:47351)
601 - 3105 Carling Avenue
Ottawa, Ontario
Reimagined luxury meets riverside living at Commodores Quay. This exceptional 2-bedroom condominium showcases what happens when original owners invest in creating their ideal home. Originally designed as a 3-bedroom layout, the floor plan was thoughtfully reworked to create expansive principal rooms and a chef-caliber kitchen that serious home cooks will appreciate. The original footprint offers the option to reconfigure the layout back to three bedrooms, providing valuable flexibility for changing needs. A marble-tiled foyer with classic wainscoting sets an elegant tone and opens into bright living and dining areas finished with hardwood floors and generous windows framing unobstructed views of the Ottawa River and Gatineau Hills. The open-concept space centers around a gas fireplace, with the dining area flowing seamlessly onto a private balcony, ideal for morning coffee overlooking the waterfront pathways. The redesigned kitchen features built-in appliances including two ovens, Corian countertops, extensive cabinetry, and an eat-in area with its own window for added natural light throughout the day. The primary suite comfortably accommodates a full bedroom set and is complemented by a spa-inspired ensuite with a deep soaker tub and oversized walk-in shower. The second bedroom offers custom built-ins, making it ideal as a guest room or home office. A second full bathroom and in-unit laundry complete the interior. Practical advantages include two underground parking spaces and a large storage locker. Residents enjoy excellent building amenities including a saltwater pool, sauna, fitness centre, party room, visitor parking, and the added convenience of a live-in superintendent. Ideally located steps from Andrew Haydon Park, Britannia Beach, the Nepean Sailing Club, and scenic bike paths, with Bayshore Shopping Centre and transit just minutes away. Explore the virtual tour or book a private showing to fully appreciate everything this exceptional unit has to offer. (id:47351)
3 Falcon Road
Hamilton, Ontario
Welcome to this beautiful cozy Two bedroom one full washroom Bungalow sitting on a huge lot, just opposite of Lake Ontario. Tenants get to enjoy a beautiful view, walking distance to Lake Vista Park. This property is located in a desirable neighbourhood close to amenities, attractions. Enjoy the breathtaking beauty of Lake Ontario. Don't miss out the opportunity to make this lovely home yours. An excellent rental opportunity in a high-demand location offering outstanding value. (id:47351)
163 Beech Street
Brampton, Ontario
This is the one you are waiting for!! Immaculate Semi-Detached in the heart of Brampton, it features an open concept lay out, four bedrooms, beautiful modern kitchen with quartz counter tops, pot lights, finished 2 bedrooms basement plus with separate entrance with 4-piece bath. no carpet. The garage that is heated is being utilized as an office.. GREAT HOME FOR BIG FAMILIES, With its generous layout, there is potential to convert this finished basement into a self-contained basement apartment. Extras: UPGRADES! Basement upgraded in 2019, 200 Amps electric panel 2021, furnace and AC 2022, close to all amenities: across the road of Dugan park; walking distance to Brampton GO transit, gage park, restaurants and grocery stores. (id:47351)
Jogues - Unorganized - 34 Hamann Road
Hearst, Ontario
Tucked away in the quiet of the unorganized countryside, this inviting 3 bedroom 1 bath home is the perfect fit for first time buyers, those looking to downsize and enjoy retirement, or anyone simply dreaming of a peaceful place to call their own. With 1149 square feet of finished main floor living space, the home welcomes you with a warm kitchen featuring timeless oak cabinets and a dining area where meals and conversations naturally come together. The kitchen flows easily into the cozy living room, filled with natural light and ideal for quiet mornings or movie nights. An enclosed porch provides the perfect spot to kick off boots after snowy adventures or muddy afternoons, while the bedrooms offer comfort and flexibility for family, guests, or even a home office. The master is spacious enough for a king size bed with room to spare, while the other rooms create space for kids or hobbies. The unfinished basement is full of potential, giving you the opportunity to shape it to your needs. Important upgrades such as the furnace and roof shingles are already taken care of, leaving only a fresh coat of paint to make the space truly yours. Outside, the one acre property offers room to roam, a shed for your tools and toys, and plenty of parking for family and friends. It is a home that promises simple living and space to grow, with privacy and the charm of country life waiting at your doorstep. (id:47351)
