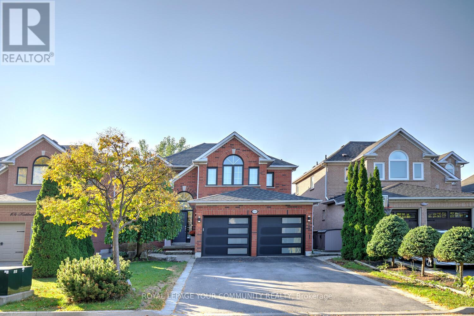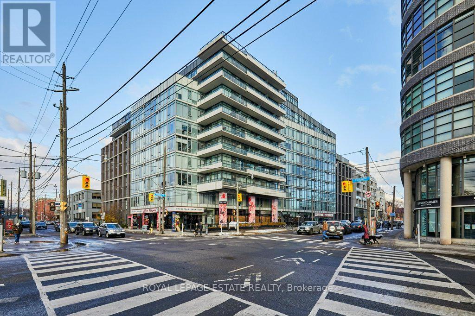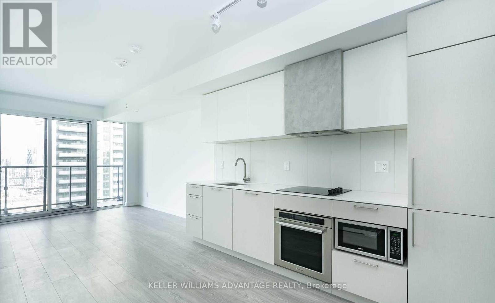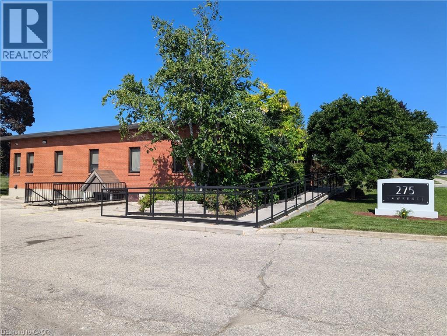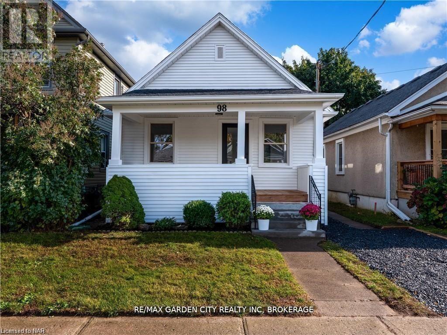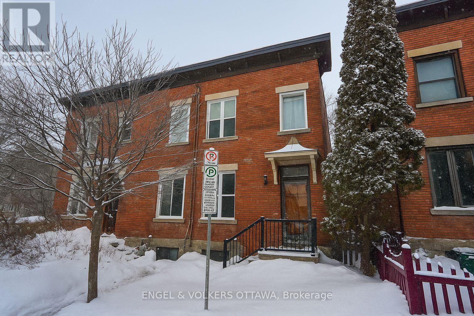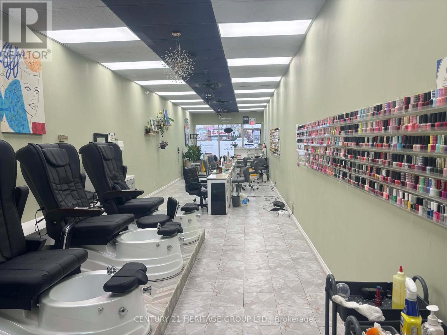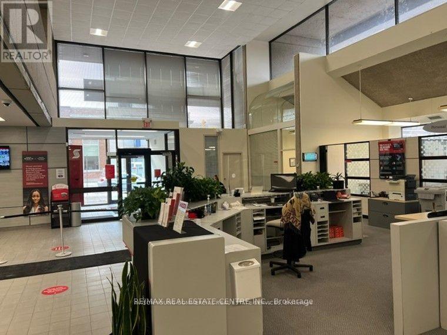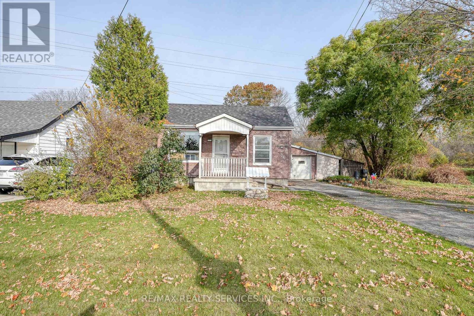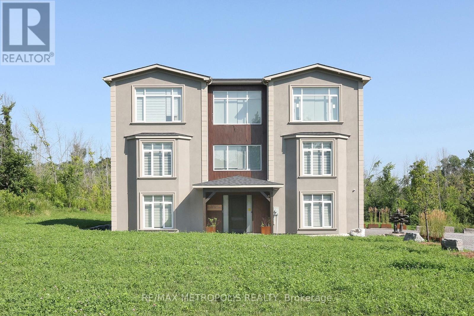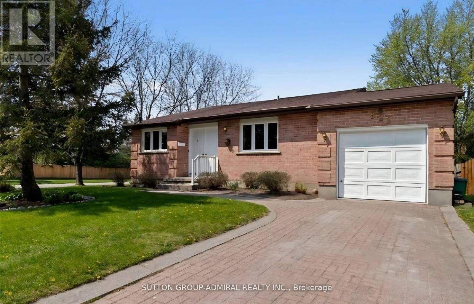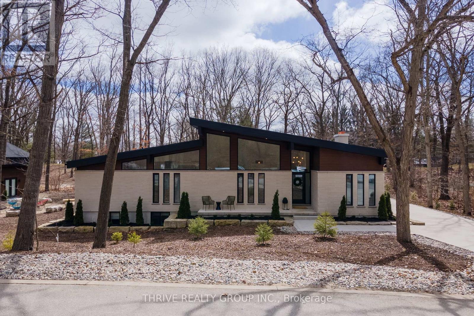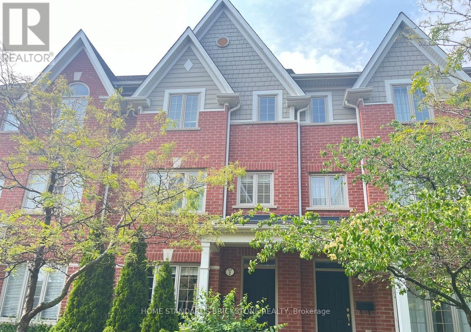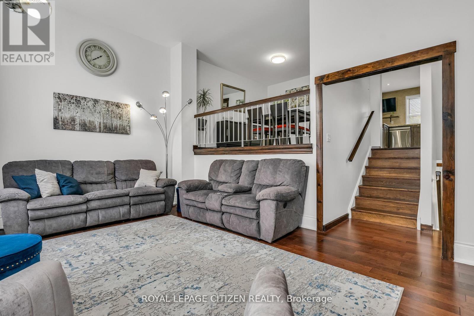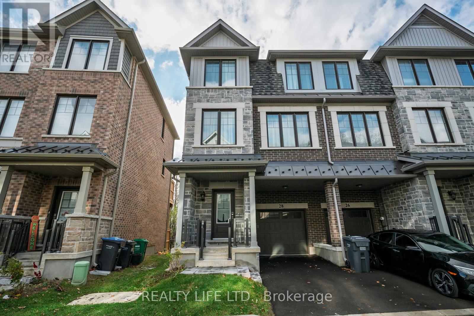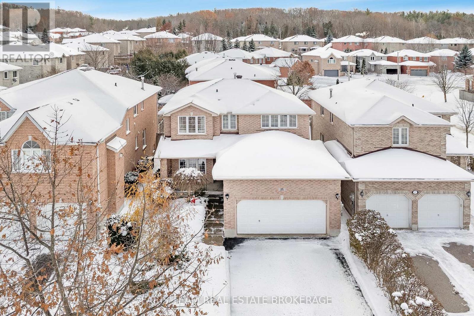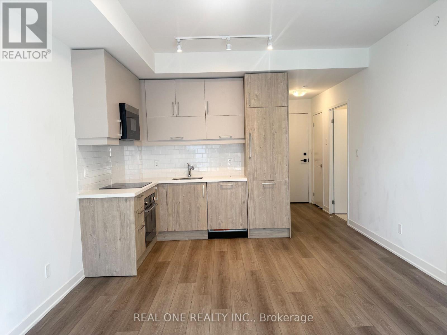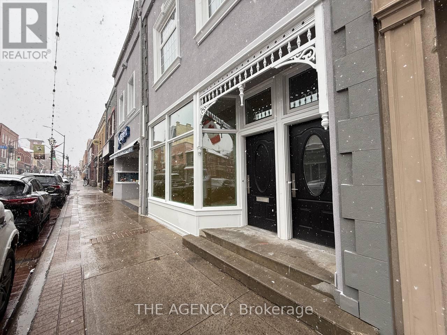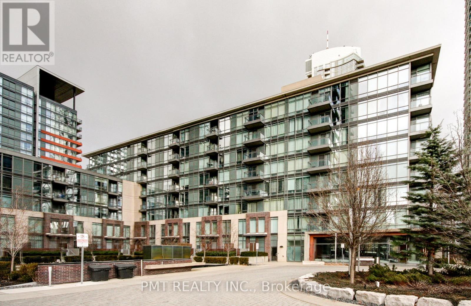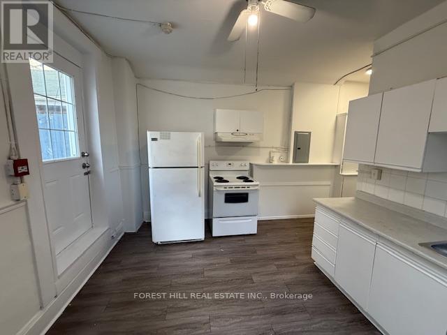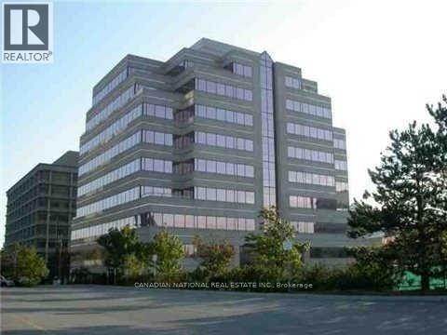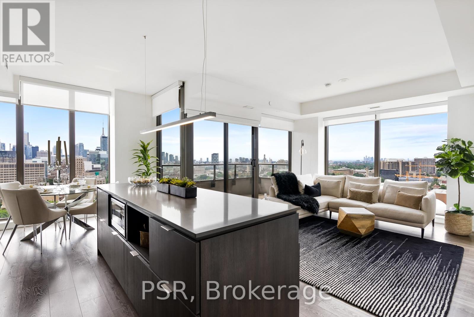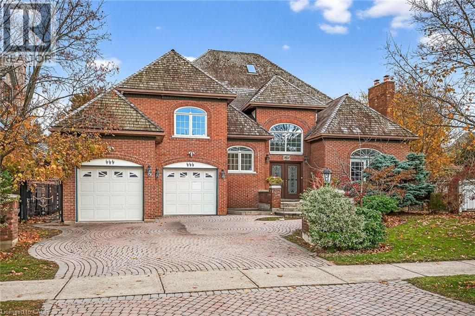108 Kirkbride Crescent
Vaughan, Ontario
Entire Property For Rent In Maple! Welcome to 108 Kirkbride Crescent offered for lease! A stunning, move-in-ready 4-bedroom, 3-bathroom residence in one of Vaughan's most desirable Maple neighborhoods! This beautifully maintained 2-car garage gem offers a generous 2,766 sq. ft. of sun-filled above grade space plus finished basement - perfect for families ready to settle into comfort and style. Enjoy a warm and welcoming open-concept main floor, perfect for everyday living and entertaining. Featuring hardwood floors, a large formal dining room and separate living room overlooking each other, and a sun-filled family room with a cozy 3-sided gas fireplace, this home makes it easy to host family dinners or unwind after a busy day. The modern eat-in kitchen includes newer (2024) stainless steel appliances, ample cabinetry, and direct access to a private, South-facing backyard-ideal for BBQs, playtime, and making lasting memories outdoors. Upstairs, discover 4 oversized bedrooms, including a luxurious primary retreat with an expansive walk-in closet and a spa-inspired 5-piece ensuite, complete with a deep soaker tub and separate standing shower. Finished basement enhances the space, it offers a great multi-functional space, cold room and loads of storage! Additional family-friendly features include: direct garage access; no sidewalk - allowing 6-car parking total; a quiet, safe crescent just steps from Vaughan's Cortellucci Hospital, parks, community centres, top-rated schools, public transit & everything a busy family needs. Don't miss your chance to move in and spend your holidays here! (id:47351)
525 - 1190 Dundas Street E
Toronto, Ontario
Welcome to The Carlaw - an impeccably designed loft apartment that offers a bright and efficient footprint, making it the perfect entry point into one of Toronto's most coveted neighbourhoods. This is your opportunity to acquire a home or pied-à-terre featuring 9-foot exposed concrete ceilings and floor-to-ceiling windows that fill the open-concept layout with natural light, all finished with engineered hardwood flooring. The kitchen is optimized for modern living with integrated appliances, a full-size oven, quartz countertops, and under-cabinet lighting. The primary bedroom offers excellent storage with wall-to-wall closets and additional practical details like a proper entry hall closet and separate ensuite laundry with room for cleaning supplies further enhance the efficiency of the space. Enjoy private outdoor living on your north-facing balcony with a Gas BBQ Hookup and its covered design, allowing for more year-round usability. Take advantage of premium building amenities including a rooftop terrace with City skyline views and gorgeous sunsets, a fully equipped gym, party room, 24-hour concierge, a rentable guest suite, and underground paid visitor parking. Hungry? Piano Piano is in the building! Night out? Crows Nest Theatre is right downstairs or walk to Queen or Gerrard and head out for a night of cocktails or culinary adventures. This locations provides the best of Leslieville and Riverside, offering immediate access to the area's best shops, cafes, parks, and transit, fulfilling the dream of a completely walkable lifestyle. Don't miss out on this fantastic opportunity to claim your spot in a prime location. Welcome home! (id:47351)
2721 - 19 Western Battery Road
Toronto, Ontario
Gorgeous 1+1 Unit At Zen King West. Den Can Be Used As 2nd Bedroom Or Large Office Space. Spectacular South East Facing City And Lake Views. Enjoy Two Full Bathrooms: Spacious Master Ensuite With A Tub And Ample Storage And Guest Bath To Spare. Panoramic Views From The Balcony. Floor To Ceiling Windows Throughout And Thoughtful Storage Space In The Kitchen. Kitchen Boasts Built In Appliances. Washer And Dryer Ensuite. Extras: Plenty Of Shopping, Restaurants, Parks, Entertainment Close by. All Existing B/I And S/S Kitchen Appliances: Stove, Fridge, Washer/Dryer. Any Existing Light Fixtures Are Included. (id:47351)
275 Lawrence Avenue Unit# Lower
Kitchener, Ontario
Large open space approx. 2000 sq. ft. for rent - GROSS RENT All inclusive (Utilities, TMI, Internet) - perfect for a Place of Worship, community center, art classes, yoga studio, hobby space, educational workshops and classes, etc. Weekend and after hour uses are preferred. Includes its own kitchenette, 2 bathrooms, private entrance, and free parking. (id:47351)
98 Pleasant Avenue
St. Catharines, Ontario
This beautiful bungalow is in a great midtown neighborhood and has been completely renovated from top to bottom, both inside and out. The main floor features vaulted ceilings in the living room which overlook the upper level loft, and open up to the completely renovated contemporary two-tone kitchen. The main bathroom has also been completely remodeled with new porcelain tile, glass shower, and suspended vanity. Other upgrades include numerous pot lights, newly installed engineered hardwood flooring, oak staircases, poplar flat stock trim, and all new doors and hardware. Downstairs is fully finished with luxury vinyl floors, a 3-piece bathroom, a spacious living room, and a new hot water tank (owned). New 100-amp hydro panel, copper wiring, plastic and ABS plumbing throughout. The immaculate exterior boasts recently painted white aluminum siding, resurfaced front porch, new doors, some new windows, new roof, and refreshed gardens and driveway. Just a short walk to the recently revitalized downtown core including Montebello Park, Market Square, City Hall, The First Ontario Performing Arts Centre, Meridian Center sports and entertainment complex, and some of the region's finest cafes, restaurants and craft breweries. (id:47351)
293 Somerset Street E
Ottawa, Ontario
Ideally located in the heart of Sandy Hill, this bright and freshly painted 3-bedroom, 1.5-bathroom end-unit townhome offers a rare opportunity just steps from the University of Ottawa, LRT, parks, shops, and all the conveniences of downtown living. Currently tenanted and generating $2,700 per month, the property offers excellent flexibility with a month-to-month lease in place. The owner pays water (approx. $125 every two months), while tenants cover gas and hydro. The main level features a functional kitchen, convenient powder room, defined dining area, and a cozy living room with a gas fireplace. Upstairs offers three comfortable bedrooms and a full bathroom. The partially finished lower level includes a den or office currently used as a fourth bedroom, along with laundry and storage. Recent updates include interior paint (2025), full roof replacement (2024), some windows (2019), central A/C (2016) and a new furnace (2013). Parking may be available, subject to a waitlist - see agreement in attached documents. This is an exceptional opportunity for investors, students, or professionals seeking a prime location and reliable income in one of Ottawas most sought-after neighbourhoods. (id:47351)
891 Upper James Street
Hamilton, Ontario
Exceptional turn-key nail salon opportunity in one of Hamilton's busiest commercial corridors! Located at 891 Upper James St, Unit 103, this established and fully equipped 962 sq ft salon offers everything needed for immediate operation and income generation. Situated in a high-visibility plaza along Upper James, one of the city's most travelled streets, this location provides unmatched exposure and a consistent flow of walk-in and returning clients. The thoughtfully designed interior features 4 pedicure chairs, 4 manicure stations, a dedicated waxing room, and convenient in-suite laundry, ensuring seamless workflow and efficient service delivery. The open layout allows for excellent customer circulation, while the private treatment room offers added revenue potential for waxing or aesthetic services. The plaza offers ample on-site parking, making client visits effortless and frequent. Surrounded by busy retailers, restaurants, and residential neighbourhoods, this salon benefits from steady daily traffic and strong repeat business. Ideal for new entrepreneurs, expanding beauty professionals, or investors seeking a ready-to-run operation without the setup costs or downtime. A rare opportunity to step into a thriving, fully outfitted salon in one of Hamilton's most in-demand commercial areas. Just take over and start operating!Current minimum rent is $1,924/month, lease ends June 2030 (id:47351)
72 Main Street
Cambridge, Ontario
High-Exposure Corner Retail Space for Lease - 5,500 sq ft + 5,282 sq ft Basement .Situated on the prominent corner of Ainslie Street North and Main Street, this exceptional retail space offers outstanding visibility in one of Cambridge's most active commercial areas. The main level features 5,500 sq ft of open layout, previously occupied by Scotiabank, making it ideal for financial institutions, professional services, or any business requiring a high-profile presence.The expansive 5,282 sq ft basement includes a large staff kitchen, washrooms, and ample storage areas-perfect for operational support or additional workspace. Surrounded by multiple municipal parking lots, the location offers convenience for customers and staff. The zoning allows for a wide variety of commercial uses, providing endless possibilities for future tenants. This is an excellent opportunity for businesses seeking a prime, corner location with existing income potential and a functional bank setup already in place. (id:47351)
24 Norlan Avenue
London East, Ontario
Welcome to your peaceful retreat on a quiet, tree-lined street - offering the perfect balance of city convenience and country charm. This charming brick bungalow, ideal for hobbyists and nature enthusiasts, is being offered is AS-IS CONDITION, Inviting you to bring your personal touch and vision to make it truly your own. Inside, you'll find 2 cozy bedrooms, a versatile den (easily converted into a 3rd bedroom), and a generous 4-piece bathroom. Hardwood floors flow through the main living area, completed by warm wood cabinetry in the kitchen, creating a bright, open space that's perfect for both daily living and Entertaining. The property boasts an oversized single garage with additional side and rear storage, ideal for car enthusiasts, woodworks, or those needing extra space for hobbies. This home sits across from a community garden, surrounded by fields, wooded areas, and access to the Thames River Trail system, bringing nature to your doorstep. With ample parking for up to 6 vehicles. A new project for townhouses is under construction adjacent to this property, these 3 storey townhouses are expected to enhance the area and significantly boost value. (id:47351)
118 Parkview Drive
Alnwick/haldimand, Ontario
This Stunning Home, Set On A Premium Lot, Is An Absolute Showstopper! With Around 4,500 Sq Ft Of Living Space. Step Through The Gorgeous Custom Entrance Door Into A Sun-Filled Foyer. The Family Room Offers Breathtaking Rice Lake Views. The Modern Kitchen Features Quartz Counters And Built-In Appliances, Seamlessly Integrated Into The Open Concept Layout. The Exterior Boasts Stucco Finishes, Outdoor Pot-Lights, A Gazebo, 2 Large Lake-View Balconies, And A Spacious Porch. Enjoy A Bran New Water Filtration System And A Generous 130-Ft Driveway. Smart Toilets Add Modern Convenience. Out door gazebo with seasonal kitchen, fully landscaped lot, children's play place, out door stone patio, fire place and much more (id:47351)
821 Bridle Path Crescent
Kingston, Ontario
Rarely offered corner bungalow in West Woods Bayridge neighborhood. This is a Lovely home in a very desirable neighborhood, beautiful 65 foot corner lot on Lancaster and Bridle Path. Large open dining room overlooking sunken living room with Custom painted fireplace and walk out to patio. 2 large bedrooms on the main floor with 2 baths. Bright open concept with finished basement and separate entrance from garage. Interlocking driveway, landscaped yard all located in Lancaster and Mother Theresa School District. Bridal Path Park around the corner and shopping within walking distance. Great family neighborhood for young and elderly families. (id:47351)
10107 Pinery Bluffs Road
Lambton Shores, Ontario
10107 Pinery Bluffs Road in Grand Bend is a luxurious residence in the midst of Lottery Dream Homes that seamlessly blends modern design with the tranquility of its natural surroundings. This newly constructed home offers a unique opportunity to own a contemporary home in one of Grand Bends most sought-after neighborhoods, combining upscale living with the natural beauty of Ontarios landscapes. The property offers a spacious layout featuring three bedrooms on the main level plus a 460-square-foot private guest suite, gym or home office complete with its own Heat/Cool pump, fridge & sink. The interior showcases high-end finishes and appliances with an open-concept design, creating an inviting atmosphere ideal for both relaxation and entertaining. Step out back through the sliding glass wall of doors to an impressive private courtyard with a large covered terrace perfect for your summer enjoyment. This property also offers a tandem 4 car garage complete with hot/cold water connections, roughed-in gas furnace hookup and a 100amp electrical sub panel. Situated in the prestigious Pinery Bluffs community, this property provides direct access to the serene landscapes of the adjacent Pinery Provincial Park. Residents can also enjoy a variety of outdoor activities, including hiking, biking, bird-watching and observing Award Wining Sunsets all within steps of their front door. The homes proximity to the shores of Lake Huron further enhances its appeal, offering opportunities for beach outings and water sports. *** May be purchased fully furnished*** (id:47351)
02 - 159 Tenth Street
Toronto, Ontario
Fabulous Daniels-Built Executive 3 bedroom Townhouse. This Bright And Spacious Unit Has Many Outstanding Features! Enjoy Your Living & Dining Room W/Hardwood Floors, & Large Windows. Entertaining In Your Open Kitchen Is A Treat W/Centre Island, Granite Counters, & Fabulous Stainless Steel Appliances. The Main Living Area Also Has A Rare And Convenient 2-Pc Bathroom. The Stairs Lead Up To The Primary Bedroom W/Large Walk-In Closet & 4-Pc Ensuite Bathroom. The 2nd and 3rd Bedrooms Enjoy Two Closets, Large Bright Windows, & Steps From Another 4-Pc Bathroom. On The Ground Floor You'll Find A Family/Rec Room That Is Great As A Tv Room, Office Or Additional Bedroom. The Ground Floor Also Has A Convenient Walk-Out To Your 2-Car Garage. Finally The Season Is Right For Your Open-Air Terrace Perfect For Barbecue Or Relaxing At The End Of The Day (id:47351)
7567 Wildfern Drive
Mississauga, Ontario
Welcome to 7567 Wildfern Dr - a bright and well-kept 3 -storey semi-detached home in Mississauga's established Malton neighbourhood. Featuring 3 bedrooms, 2 bathrooms, and a functional layout, this property blends modern updates with practical living, making it an excellent choice for first-time buyers, young families, or downsizers. Enjoy the open-concept living and dining area with abundant natural light, updated flooring, and a kitchen designed for everyday use. The oversized backyard is a rare find, offering space for outdoor entertaining, summer gatherings, or quiet evenings. Located on a quiet street yet close to schools, parks, shopping, and daily conveniences. Quick access to Highways 427, 401, and 407 ensures easy commuting across the GTA. A move-in-ready home in a family-friendly community with lifestyle and convenience combined. (id:47351)
28 Folcroft Street
Brampton, Ontario
Luxurious 3 Bedroom End Unit Home In Desirable Credit Valley! Superb Floor Plan. Bright & Spacious. Features Main Floor Family Room With Pull Down Murphy Bed & Walk-Out To Yard. Large Gourmet Kitchen With Breakfast Bar Island, Beautiful Counters and Backsplash & Stainless Steel Appliances. Modern Open Concept Design. Beautiful Oak Staircases. Large Primary With Walk In Closet & 3Pc Ensuite. Generous Bdrm Sizes. Walk Out From Dining Room To Balcony Overlooking Yard. Finished Basement With Kitchenette, 3 Pce Bathroom and Den. Great Curb Appeal! Convenient Garage Entry Into Home. Excellent Location. Close To Shopping, Schools, Parks, Trails. Beautiful street close to Lionhead Golf course and Creek. (id:47351)
25 Dunnett Drive
Barrie, Ontario
Top 5 Reasons You Will Love This Home: 1) Welcoming space from the moment you arrive with a covered front porch creating an inviting first impression and setting the tone for a home designed for comfort and easy living, while an almost completed basement is ready for your vision with the potential to be an extended living space or an in-law suite complete with its own bathroom 2) Bright, open main level perfect for everyday living, with a flowing layout, large principal rooms finished with a crown moulding detail, rounded corners for safety, California knock down ceilings, upgraded flooring, and a kitchen that's filled with natural light, giving the main level a spacious and modern feel, that is ideal for both hosting and unwinding 3) Plenty of room for everyone to unwind, with all four bedrooms offering generous space and the primary suite showcasing an ensuite complete with a deep jet soaker tub and double sinks, perfect for busy mornings or slow, relaxing evenings 4) Backyard designed for relaxation with a fully fenced yard and freshly stained deck creating a private spot for barbeques, family time, or simply enjoying the warm weather 5) Close proximity to parks, trails, and top-rated schools, delivering peace of mind and everyday convenience for a potential buyer. 2,103 above grade sq.ft. plus a partially finished basement. *Please note some images have been virtually staged to show the potential of the home. (id:47351)
C802 - 38 Simcoe Promenade
Markham, Ontario
A Must See! 1 Year-New Luxury Suite at Gallery Square Condo in Downtown Markham. Spacious, Sun Filled 1 Bedroom + Den with Many Upgrades Including Upgraded Laminate Flooring, 9-foot Smooth Ceilings, French Door to the Den so it can be Used as a 2nd Bedroom or Office. Open Concept Layout, Modern Kitchen with Breakfast Area, Quartz Countertops, Ceramic Tiled Backsplash, Built-in Appliances, 2 Full Bathrooms and Includes One Parking & One Locker. Walking Distance to Markham VIP Cineplex, Restaurants, Groceries & Shops. Minutes to York Universary, Hwy 404 & 407! Plenty of Amenities Include: 24/7 Concierge, Gym, Media Room, Visitor Parking, Library, Game Room, etc. (id:47351)
Main - 221 Main Street S
Newmarket, Ontario
Newly renovated flagship commercial opportunity in the heart of Historic Downtown Newmarket featuring 3,415 sq ft of premium commercial space + 4 parking spots in garage. Exceptional Main Street exposure, expansive storefront windows for signage and display, and strong walk-by and drive-by visibility. The main level provides a bright open-concept layout with modern finishes, new lighting, high ceilings, and flexible design suitable for a wide variety of commercial concepts. The lower level offers additional finished space ideal for storage, treatment rooms, offices, or customer service areas. A private direct entrance from the street, dedicated rear access, four exclusive on-site parking spaces, and separately metered utilities make this a highly desirable long-term tenancy location. UC-D1 zoning supports a broad range of permitted uses including retail store, restaurant or café (subject to approvals), professional office, medical clinic, therapy or wellness services, fitness and personal training, beauty and aesthetic services, studio, and commercial school. Positioned among established destination retailers, banks, restaurants, and growing hospitality operators, this location is perfectly suited for businesses seeking premium brand exposure in a vibrant urban environment with year-round foot traffic. Tenant pays TMI and utilities extra. Minimum 3-year lease. Immediate possession available. (id:47351)
916 - 15 Brunel Court
Toronto, Ontario
Welcome to #916 - 15 Brunel Court, a bright and spacious 1 Bedroom + Den suite in the heart of CityPlace, offering an efficient layout, great storage, and unbeatable downtown convenience. This open-concept home features a comfortable living and dining area that flows seamlessly into the kitchen, complete with stainless steel appliances and plenty of prep space for everyday cooking or entertaining. Just off the main living area is a dedicated den-perfect for a work-from-home setup, study nook, or extra storage. The bedroom offers exceptional closet space, and the suite extends outdoors to an east-facing balcony, ideal for enjoying morning sun and fresh air. A wall-mounted TV stand is included for added convenience. Located steps to TTC, CN Tower, Rogers Centre, and the waterfront, with quick access to King West, the Entertainment District, Financial District, Chinatown, and countless restaurants, shops, and trails. A fantastic opportunity to live in one of downtown Toronto's most vibrant communities-a must see. (id:47351)
2nd Flr - 132 Dundas Street E
Toronto, Ontario
Freshly painted 3-bedroom, 1-washroom unit located on Dundas St. East, just a 5-minute walk to Toronto Metropolitan University (formerly Ryerson). The unit features a beautiful private terrace and is surrounded by great restaurants, shops, and the Eaton Centre. Students are welcome. The unit is currently rented out as is. (id:47351)
709 - 255 Duncan Mill Road
Toronto, Ontario
Private Offices For Lease. Professionally Renovated, Impressive Reception Area, Kitchenette, Built-In Storage Cabinets, Large Windows And Pot Lights. High Floor. Beautiful Park View. Steps To TTC & Close To Prince Hotel, Shopping And Minutes To Hwy 401 & D.V.P. Perfect Solution For Business Starters. Extras: Wifi, Internet, Hydro, Water, Furniture, All Included. Bring Your Office Supplies And Start Your Business. Five Rooms in Total in the Unit, One Room Occupied by Landlord, Three Rooms Already Leased. Reception Area $250 Monthly. Underground Parking Available For Rent for extra monthly fee $120.00 Plus Hst. (id:47351)
1206 - 2 St Thomas Street
Toronto, Ontario
Welcome to Two St. Thomas, where luxury living meets exceptional service with Yorkville at your doorsteps. This stunning 3-bedroom corner suite spans 1,225 sq. ft. and offers a spacious split-bedroom layout flooded with natural light. Enjoy gorgeous southwest views from the open-concept living space, with a walk-out to a private balcony for outdoor relaxation. The primary bedroom features a luxurious ensuite, walk-in closet, and its own private south-facing balcony. The second bedroom also enjoys an ensuite bath and bright west-facing views. A versatile third bedroom can easily serve as a home office, ideal for those working remotely. Residents of Two St. Thomas enjoy world-class amenities, including a full-service concierge, state-of-the-art fitness centre, rooftop terrace with BBQs and lounge areas, party room, and an in-house pet spa. Experience the best of luxury living just steps from Yorkville's finest shops, dining, and lifestyle. (id:47351)
5089 Forest Hill Drive
Mississauga, Ontario
A refined opportunity awaits! Here is your chance to call one of Mississauga's most coveted addresses home. Nestled on an oversized pie-shaped lot along scenic, tree-lined Forest Hill Drive, this solid brick 2 1/2-storey residence affords timeless charm in a neighbourhood that rarely sees homes come to market. With almost 5,100 sq ft of living space--encompassing five generous bedrooms, four-and-a-half baths, cathedral ceilings, and a family room with a fireplace--the canvas is vast and versatile. The principal suite features a sitting room and fireplace--a sanctuary ready to be re-imagined to your exacting taste. While the home requires full modernizing, the strong bones and expansive footprint mean you're investing in more than a renovation--you're investing in a lifestyle of a street where families stay for decades. Premium schools, lush surroundings, and nearby convenience to Erin Mills Town Centre, transit routes, hospitals and top-tier shopping round out the offering. Modernize to your vision. Live among prestige. (id:47351)
6974 Lundys Lane
Niagara Falls, Ontario
PERFECT TURNKEY COMMERCIAL BUILDING ON PERFECTLY LOCATED CENTRAL NIAGARA FALLS IDEAL FOR MANY USES. MAIN FLOOR (1830 sq ft) CONSISTS OF 2 COMMON AREAS, ONE INCLUDING A FIREPLACE, 2 OFFICES, KITCHEN, 2 PC BATH AND RECEPTION AREA. UPSTAIRS IS WHEELCHAIR ACCESSIBLE. DOWNSTAIRS INCLUDES A SEPARATE UNIT (1380 sq ft) WITH 1 MULTI USE ROOM, LIVING AREA, KITCHEN, 2 PC BATH, 4PC BATH WITH JACUZZI AND LAUNDRY. NEWER FURNACE AND A/C. PERFECT BUSINESS VISIBILITY AND EXPOSURE ON A BUSY MAIN NIAGARA FALLS STREET. DON'T MISS OUT ON THIS PERFECT INVESTMENT. (id:47351)
