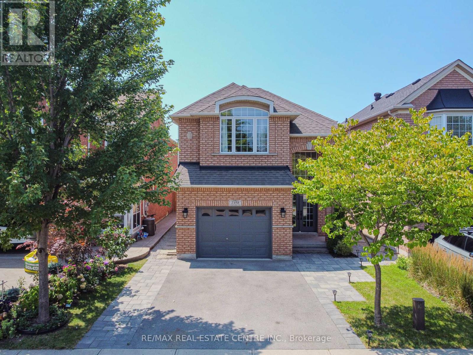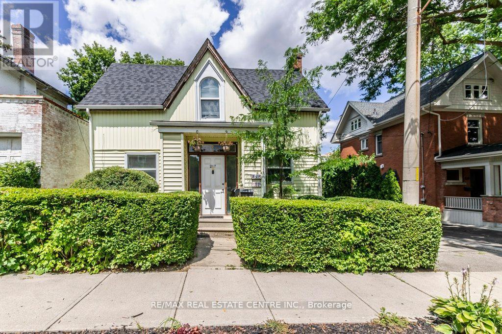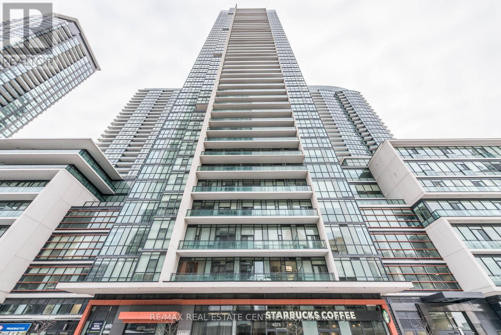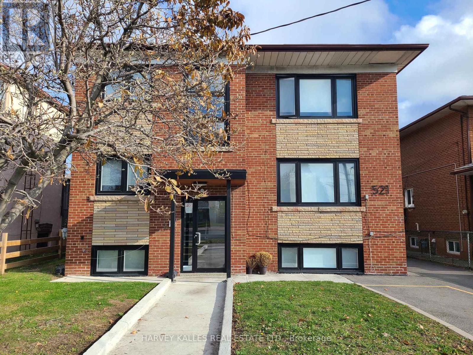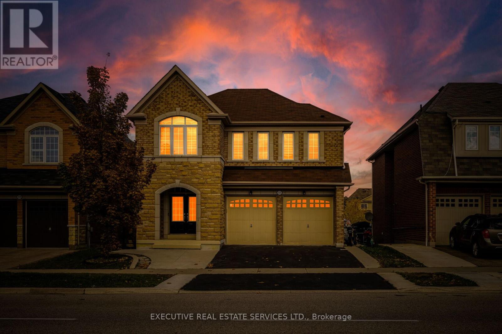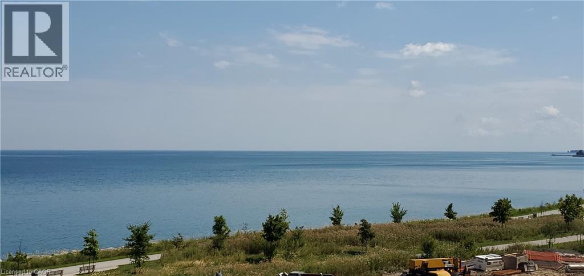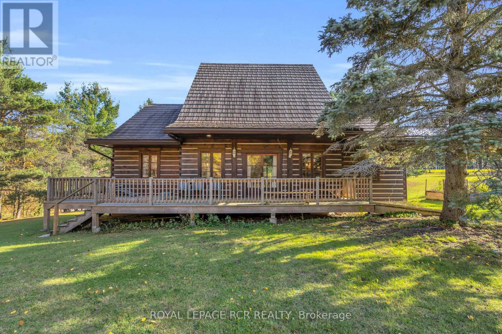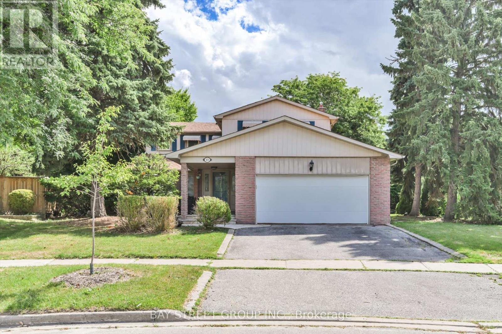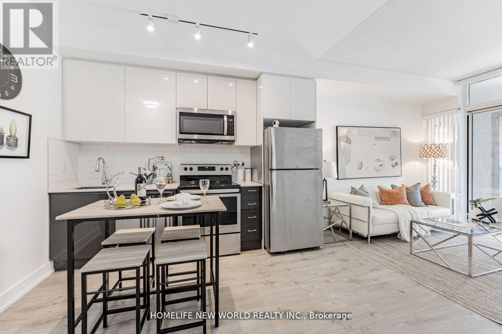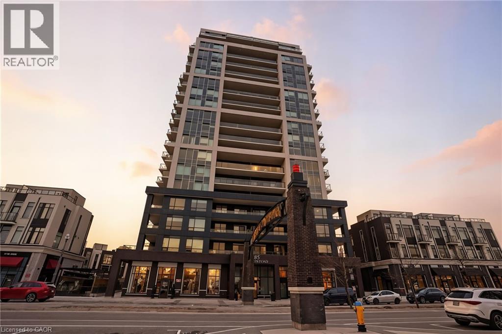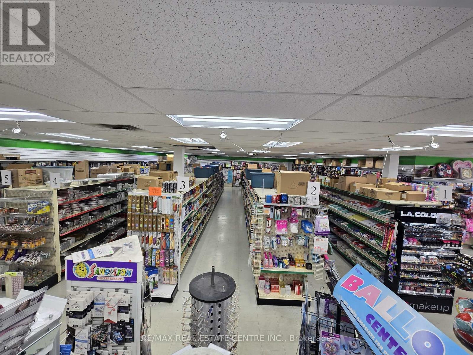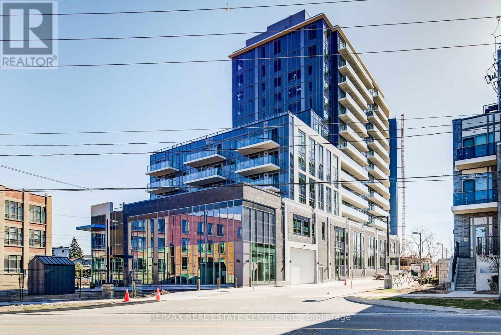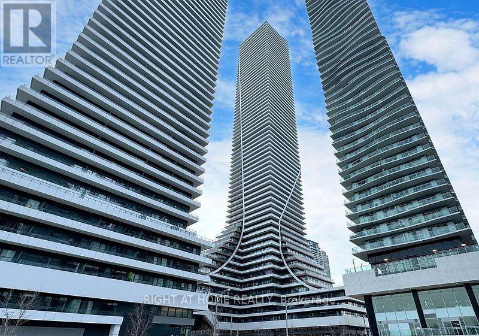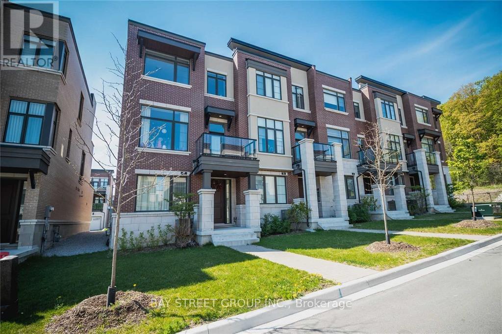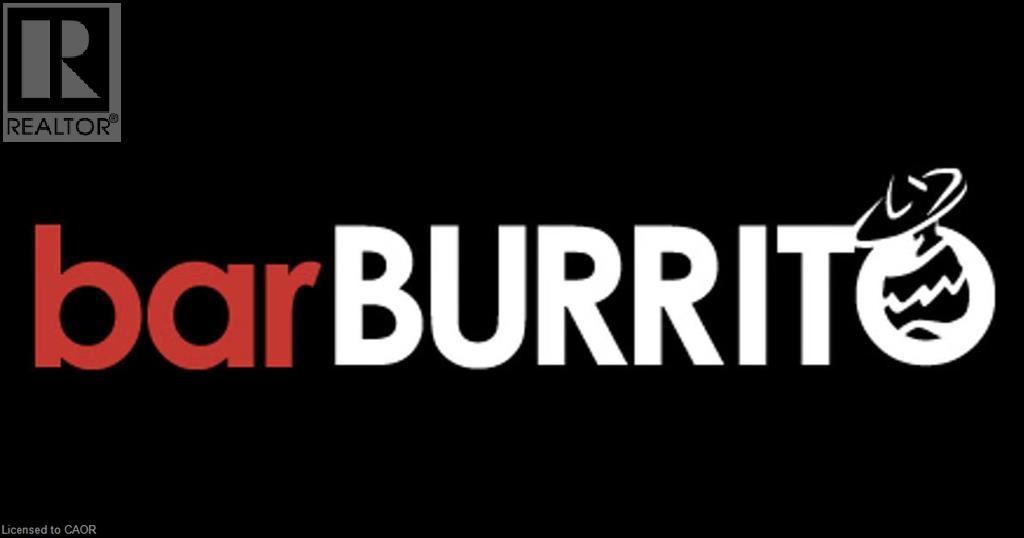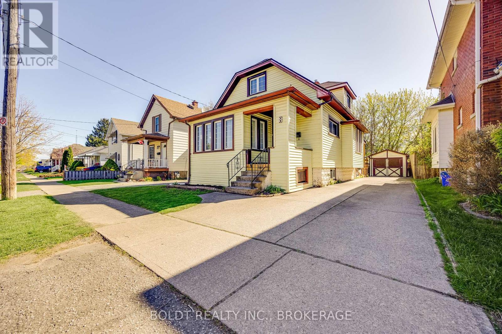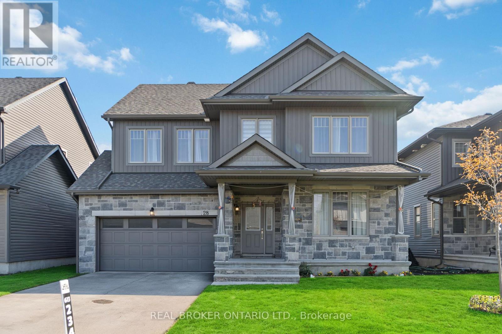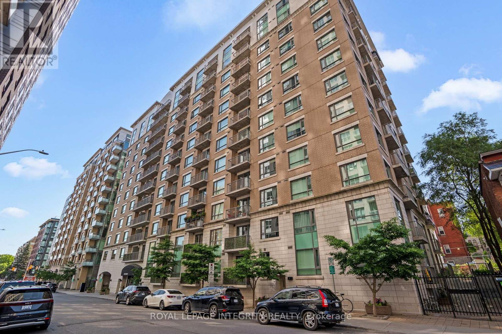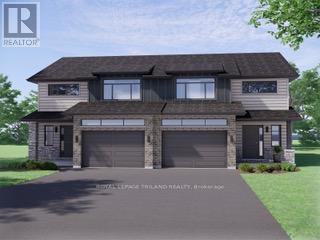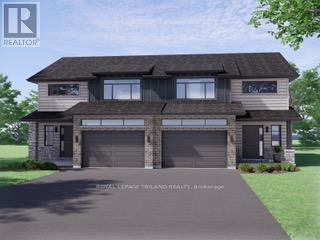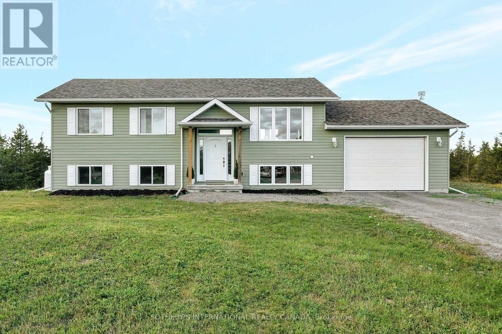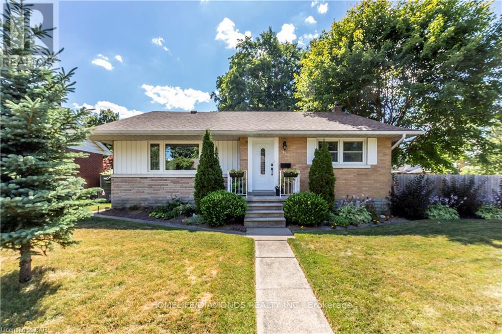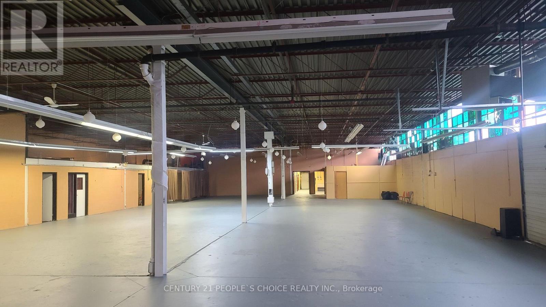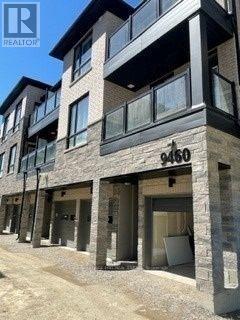2498 Longridge Crescent
Oakville, Ontario
Welcome to a beautifully upgraded and meticulously maintained home in Oakville's highly sought-after River Oaks community! Nestled on a quiet, family-friendly street, this elegant 2,281 sq. ft. residence perfectly blends style, comfort, and functionality. Step inside and be greeted by an inviting layout featuring separate family and living rooms - ideal for both relaxing and entertaining. The main floor shines with pot lights, smooth ceilings, and rich hardwood floors throughout. The modern, upgraded eat-in kitchen boasts stainless steel appliances, an oversized island, abundant cabinetry, and a walk-out to your private backyard retreat - perfect for summer gatherings and family fun. Upstairs, the elegant iron staircase leads to four spacious bedrooms, each with hardwood flooring and ample natural light. The luxurious primary suite offers a generous walk-in closet and an upgraded 5-piece ensuite bathroom. The additional bedrooms are equally impressive, providing plenty of room for a growing family. The fully finished basement adds even more living space, complete with a wet bar and a convenient 2-piece washroom - perfect for hosting guests or creating a cozy entertainment area. With no carpet throughout, numerous upgrades, and a warm, welcoming atmosphere, this River Oaks gem is truly move-in ready. Don't miss your chance to call this exceptional property home! (id:47351)
215-217 Queen Street
Milton, Ontario
Rare Opportunity, two residences (approximately 1600 square feet each) on one property in a highly desired location close to downtown Three bedroom, 1 1/2 bath home with main floor family room, large kitchen and large dining room. Separate residence (also approximately 1600 square feet) at the back of the property above the double garage offers good size kitchen, huge living room, two bedrooms and a 4 piece bath. Both residences has forced air gas furnaces. This property is being sold "AS IS" with no representations or warranties. Approximate ages for the following: house furnace (2006), house kitchen and porch shingles (2013), main part of house shingles (2018), residence over the garage furnace (2014) and shingles (2019). (id:47351)
3904 - 4070 Confederation Parkway
Mississauga, Ontario
Stunning 39th-Floor Corner Suite with Panoramic Lake Views!Beautiful 2-bedroom, 2-bath condo featuring split-bedroom layout. The primary bedroom includes a spacious walk-in closet and a private 4-piece ensuite. This bright and airy suite offers engineered hardwood floors and 9 ft ceilings, with south-east and south-west exposure flooding the unit with natural light. Unbeatable location-just steps to Square One, Sheridan College, cinemas, the Living Arts Centre, and top dining options. Quick access to Highways 403, 401, 410 & 407 makes commuting a breeze. (id:47351)
2 - 521 Browns Line
Toronto, Ontario
Welcome to this Cozy and Charming Bachelor Apartment! The unit features laminate flooring, in-suite Laundry, Window Coverings and modern Light fixtures. The building has only a small number of units fostering a quiet atmosphere. Conveniently Located Minutes From the Hwy427, Gardiner Exprs, GO Station, TTC, Sherway Gardens Mall, Lake Ontario! Vacant and Ready to move in at any time! One parking space available for an additional $150/month. (id:47351)
37 Ross Drive
Brampton, Ontario
Welcome to 37 Ross Dr! This meticulously cared for & appreciated home will bring your search to a screeching halt! With 5+2 bedrooms & 6 washrooms, this is the one you've been looking for! 2015 built double car garage detached home on a premium ravine lot, featuring a fantastic layout! Swept concrete work leading to the front porch. Double door entry to a fantastic layout with plenty of natural light flooding the interior. Main floor features separate living & family room plus an eat-in area. The gourmet kitchen is a chef's delight! Featuring premium built-in stainless steel appliances, an upgraded island, gas burner counter cooktop, upgraded backsplash, countertops & much more. Walk out to the rear deck from the kitchen. Conveniently located garage access & powder room on the main floor. Ascend to the second level to be greeted by a spacious foyer & rarely offered 5 bedroom layout! Primary master bedroom with 5 piece ensuite & oversized walk-in closet. Secondary & third bedroom have a jack & jill washroom. Fourth & fifth bedroom share a washroom, totalling to a rarely offered 3 full washrooms on the second floor! All 5 bedrooms equipped with large windows & closets, for plenty of natural light & storage space! Ensuite laundry on the second level & separate laundry in the basement! Finished walkout basement with 2 bedrooms, a full kitchen, & two full washrooms. Secondary separate entrance to the basement on the side of the home. Limitless potential from the basement, including the possibility of 2 separate basement apartments. Step into the backyard to be greeted by your own personal oasis. This is the perfect place for family gatherings, BBQs, kids to play, etc. The combination of living space, lot, & layout truly make this the one to call home. Location location location! Situated in a highly desirable neighbourhood - steps from schools, parks, public transit, trails, shopping, etc. Minutes from highway 410, & close to all other amenities. (id:47351)
101 Shoreview Place Unit# 437
Hamilton, Ontario
Spectacular Lake Views From Your Own Balcony - See Sparkling Blue Waters For Miles! Upgraded Unit On Lake Ontario! Bright Kitchen With Upgraded Counters & Breakfast Bar, Stainless Appliances, Laminate Throughout, Ensuite Laundry, Window Blinds, Amenities Include Fitness Room, Party Room and A Large Rooftop Patio With Incredible Views. Great Location! Near Highways/Red Hill Expressway, Costco. Minutes to Beautiful Waterfront Trails, Fifty Point Conservation Area, Restaurants, Hamilton Hospital, Felkers Falls Conservation Area & More. (id:47351)
300 Old Bathurst Street
King, Ontario
2 DWELLINGS, BARN, AND PADDOCKS. Welcome to this picturesque 5.25 acre property offering the perfect blend of country living and convenience just minutes from town. This diverse lot features a charming 3-bedroom 2-bathroom home, plus an additional 1-bedroom 1-bathroom dwelling - ideal for multi-family living, guests, or income potential. The property is beautifully equipped with a swimming pool, screened-in gazebo, horse paddocks, barn, and stalls providing endless opportunities for hobby farming or equestrian pursuits. Enjoy the mix of cleared, flat land, and treed forest areas with walking trails all accessible from your private entrance. Whether you're looking to move right in, build your dream home, or invest in a versatile property with space and privacy, this unique offering truly combines the best of rural charm and modern convenience. (id:47351)
33 Kilchurn Castle Drive
Toronto, Ontario
A Spacious Home in A Highly Sought-After Neighborhood, Easy Access to Highways, Schools, and Public Transit. Featuring a well-designed layout with 2,512 sq ft of Above-Grade Living Space, Plus An Additional 300 sq ft Sunroom, and A Fully Finished Basement, Perfect for Extra Living or Entertaining Space. The Big Backyard Right Beside Tam O'shanter Golf Course, Boasts Mature Trees, A Large deck, and Plenty of Room to Relax and Play. 4 +1 Spacious Bedrooms And 4 Baths. Child Safe & Quiet Family Oriented Neighborhood. Steps To Trail, Public Transit, Restaurants. Easy Access To 401. Minutes To Agincourt Go Station, Scarborough Town Centre, & Fairview Mall. (id:47351)
250 - 621 Sheppard Avenue E
Toronto, Ontario
Absolutely Stunning 1 Bedroom +Den In Luxurious Condo, Located In The Upscale Bayview Village Community. Short Walk To Subway Station, This Bright And Airy Unit Features 9-Ft Ceilings; Laminate Flooring; A Modern Kitchen With Quartz Counters; Stainless Steels Appliances; Washer/Dryer, One Parking, Huge Balcony. Step To Subway. Couple Minutes To Hwy 401, 404 & Dvp. Fairview Mall And Bayview Village. Close To All Amenities. (id:47351)
385 Winston Road Unit# 402
Grimsby, Ontario
Experience stylish condo living in this stunning 2-bedroom, 2-bathroom condo located in the highly desirable, up-and-coming Grimsby Beach community. This bright and spacious unit offers a modern open-concept layout featuring beautiful light flooring, quartz countertops, stainless steel appliances, and large sun-filled windows that illuminate every corner of the unit, enhancing its airy, open feel. Enjoy the convenience of in-suite laundry and the luxury of two full balconies, perfect for morning coffee, evening relaxation, or taking in the surrounding views. The primary bedroom boasts its own private ensuite, creating a perfect retreat with added comfort and privacy. Residents will love the exceptional building amenities, including front desk concierge, a well-equipped fitness center, an elegant party room, and a rooftop entertainment terrace with stunning lake views. A personal storage locker and one parking space are also included for your convenience. Live steps from the lake, trails, shops, and everything Grimsby’s vibrant waterfront has to offer. This is lakeside living at its finest—modern, convenient, and truly inviting. Book your showing today! (id:47351)
800 - 115 Christopher Drive
Cambridge, Ontario
Fantastic opportunity to own a well-established Dollar Plus Deal store located in a high-traffic area within a densely populated neighborhood. This spacious 3,400 sq ft retail space offers excellent layout and visibility, perfect for maximizing product display and customer flow. Benefit from low monthly rent of just $3,800, a long-term 10-year lease, and low operating expenses, making this an ideal business for both new entrepreneurs and experienced operators. The store is fully stocked and operational, with consistent foot traffic and strong community demand for value-based retail. A rare find in today's market-stable, affordable, and full of growth potential. Step into ownership with confidence. (id:47351)
1205 - 93 Arthur Street S
Guelph, Ontario
Brand New 1 Bedroom Suite Offering A Total Of 721 Sq Ft With 150 Sq Ft Terrace In The Iconic Anthem By The Metalworks Condos. Functional Floor Plan With Open Concept Layout Featuring Modern And Professional Finishes Throughout. No Carpet! Soaring 9' Ceilings And Walk-Out To Terrace Offering Panoramic Views And Plenty Of Natural Light. Professionally Designed Kitchen Offers Quartz Counters And Full Size Stainless Steel Appliances. Large Bedroom Complete With Walk-In Closet. Enjoy State Of The Art Condo Amenities Include Fitness Centre, Piano Lounge, Private Dining Room, Rooftop Terrace, Pet Spa And More! Located Along The Banks Of The Grand River In Downtown Guelph, Surrounded By Countless Conveniences Including Dining Options, Shops, Cafes, Services, Transit Options, Parks And Walking Trails, Minutes From University of Guelph. High Speed Internet Included. (id:47351)
3415 - 30 Shore Breeze Drive
Toronto, Ontario
Welcome To Eau Du Soleil By Empire Communities. Enjoy Cool Living At Humber Bay Shores. With It's Awe-Inspiring Vistas, This One Bedroom + Tech/Media Unit At 485 Sq Ft + 100 Sq Ft Balcony Cleverly Optimizes Every Inch Of Usable Space. Quartz Counter Tops, Stainless Steel Kitchen Appliances Complement This Functional Kitchen. Spacious Walk Out To An Expansive Balcony From Both The Bedroom And Living Areas. Parking & Locker. Enjoy All That Lake Side Living Has To Offer. Boardwalk Strolls, Trails, Beaches, Cafes, Restaurants. Easy Access To Major Highways, TTC, Go Transit And Great Shopping. The Property Provides An Extensive Suite Of Resort-Style Amenities: 24/7 Concierge, Destination Elevators, Indoor Saltwater Pool, Gym, Yoga/Pilates Room, Terrace With BBQ Facilities, Kids Playroom, Business Lounges (id:47351)
37 Carrville Woods Circle
Vaughan, Ontario
Luxury End-Unit Townhouse In Thornhill Valleys! Spacious & Bright Home, Floor To Ceiling Windows, 10Ft Ceiling On Main, 9Ft On Ground & Upper. Spacious & Open Concept. Modern Design, 2 Car Garage & Large Patio. Master Bedroom Come With Private Balcony. Extremely Convenient Location Walking Distance To Grocery Stores, Few Minutes Drive To Shopping Malls, Go Train Station, Hwy7 /407/400. (id:47351)
3429 Wonderland Road S Unit# 2
London, Ontario
BAR BURRITO Business in London, ON is For Sale. Located at the busy intersection of Wonderland Rd/Wharncliffe Rd S. Surrounded by Fully Residential Neighbourhood, Close to Schools, Highway, Offices, Banks, Major Big Box Store and Much More. Business with so much opportunity to grow the business even more. Monthly Sales: Approx: $30,000-$32,000, Rent: $5972/m including TMI & HST, Lease Term: Existing 4 Years + 5 years Option to renew, Royalty: 7% (id:47351)
8 Chelsea Street
St. Catharines, Ontario
Move in ready! Freshly renovated three bedroom 1 1/2 storey character home on a quiet street in the east end of St. Catharines! Newly redone kitchen with new cabinetry and countertops and flooring. Bathroom has also been redone with large walk in shower. The hardwood floors have been refurbished along with the trim and casing work around all the windows and doors. Main floor bedroom with two bedrooms on the upper floor. Sit outside on the front porch or enjoy your coffee on the huge rear deck! Plenty of room on the deck for outdoor patio furniture and barbeque! Long concrete driveway can accommodate up to four cars. Located close to shopping, QEW and bus routes. Great home for the first time buyer or investor! (id:47351)
28 Sopwith Private
Ottawa, Ontario
Introducing 28 Sopwith Private, a stunning, custom-quality single-family home located in the prestigious Diamondview Estates in Carp. This home offers the perfect blend of luxury, space, and tranquility on a generous 50' x 125' estate lot-all just 10 minutes from Kanata and the tech hub. Built in 2021, this meticulously upgraded residence features over 2,550 sq.ft. of finished living space, plus a large, partially finished basement (725sq.ft) with a bathroom rough-in, providing excellent future value and versatility. With 5 bedrooms and 4.5 bathrooms, this home is perfectly designed for a large or extended family seeking elevated living.The main level showcases a chef-inspired kitchen complete with quartz countertops, a gas stove, stainless steel appliances, a walk-in pantry, and an oversized island-ideal for family meals and entertaining. The living room features wide-plank hardwood floors, a cozy gas fireplace, and a custom accent wall. Upgrades continue with designer lighting, herringbone tile in the foyer, and high-end finishes throughout.Upstairs, the spacious primary suite offers a true spa-like ensuite and walk-in closet, while the additional bedrooms are thoughtfully appointed with Jack-and-Jill and private ensuite bath access. The exterior boasts a double garage, an extra-long, recently-sealed driveway for 6+ vehicles, and a fully fenced backyard. Located in the heart of Carp, you are minutes from local gems like Ridge Rock Brewing and the famous Carp Fair. A rare lifestyle opportunity in a peaceful, upscale community-book your private showing today! (Note: A monthly association fee applies.) (id:47351)
309 - 200 Besserer Street N
Ottawa, Ontario
Attention First time home buyers, investors and students alike, Welcome to The Galleria at 200 Besserer, Downtown living at its finest! Nestled in the heart of the city core, Galleria built by renowned Richcraft Homes in 2009, this unit offers the perfect blend of urban convenience, modern design & a thoughtfully designed floorplan ideal for all savvy buyers! With gleaming hardwood floors throughout, a chefs kitchen with ample counter space, spacious bedroom & a functional den for the perfect home office! This well-managed, sought-after building is just steps from the University of Ottawa, Rideau Centre, LRT, Parliament Hill, the ByWard Market, come make 200 Besserer your next home! (id:47351)
120 Styles Drive
St. Thomas, Ontario
Located in Millers Pond near park & trails is the Sedona B model. This Doug Tarry built, semi detached 2 storey home has 1,845 square feet on two levels of incredible living space! A welcoming Foyer leads to an open-concept living space including a 2pc Bathroom, Kitchen, Dining Room, Great Room & Mudroom (with walk-in pantry) occupy the main level. The 2nd level features a total of 3 spacious Bedrooms, 4pc Bathroom, Primary Bedroom (with a large walk-in closet and 3pc ensuite) & Laundry Room (with laundry tub). The lower level is unfinished but has potential for future rec room, bedroom and 3pc bathroom. Attached 1.5 car garage, beautiful Luxury Vinyl Plank flooring in the main living spaces, a tile backsplash & quartz counters in the kitchen, & cozy carpet in the bedrooms are just a few items of note. Doug Tarry Homes are both Energy Star & Net Zero Ready certified. This property is currently UNDER CONSTRUCTION and will be ready March 9th, 2026. All that is left to do is move in, get comfortable, & Enjoy! Welcome Home! (id:47351)
122 Styles Drive
St. Thomas, Ontario
Located in Millers Pond near park & trails is the Sedona B model. This Doug Tarry built, semi detached 2 storey home has 1845 square feet on two levels of incredible living space! A welcoming foyer leads to an open-concept living space including a 2pc Bathroom, Kitchen, Dining Room, Great Room & Mudroom with large walk-in pantry occupy the main level. The 2nd level features a total of 3 spacious Bedrooms, 4pc Bathroom, Primary Bedroom (with a large walk-in closet and 3pc ensuite) & Laundry Room (with laundry tub). The lower level is unfinished but has potential for future recroom, bedroom and 3pc bathroom. Attached 1.5 car garage, beautiful Luxury Vinyl Plank flooring in the main living spaces, a tile backsplash & quartz counters in the kitchen, & cozy carpet in the bedrooms are just a few items of note. Doug Tarry Homes are both Energy Star & Net Zero Ready certified. This property is currently UNDER CONSTRUCTION and will be ready March 6th, 2026. All that is left to do is move in, get comfortable & Enjoy! Welcome Home! (id:47351)
158 Old Milford Road
Prince Edward County, Ontario
Set on 2 acres of quiet countryside just minutes from downtown Picton, this home offers a considered balance of space, light, and connection to the landscape. It's a place designed for slower rhythms - where contemporary comfort meets the ease of rural living without ever feeling remote. Inside, natural light defines the interiors. Large windows and an open layout create a sense of flow and clarity, with living, dining, and kitchen spaces unfolding seamlessly across the main floor. The kitchen anchors the home with understated sophistication with white cabinetry, countertops, and accented with a striking mosaic tile backsplash. It's a space designed as much for everyday rituals as it is for shared meals and conversation. Two bedrooms on this level offer calm, proportioned interiors, including a primary suite with direct access to a wide deck - a natural extension of the living space and an ideal setting for morning coffee or evenings outdoors. The second bedroom offers an ensuite and a large closet. The finished lower level expands the home's functionality with a generous lounge centred around a fireplace, a third bedroom, a full bathroom, and a flexible area suited to a studio, office, or guest quarters. Double doors open to the grounds, allowing the interior to merge with the surrounding landscape. With its own direct walk-out to the property, this level can also serve as an in-law/guest suite - a thoughtful feature for multi-generational living, extended stays, or hosting with ease. The property itself is a study in potential - with ample room for gardens, gatherings, or future additions, surrounded by mature trees and open sky. Throughout, the emphasis is on simplicity, versatility, and an easy connection to the outdoors. Both contemporary and timeless, this is a home that invites a more intentional way of living - spacious, adaptable, and deeply attuned to its setting, yet just minutes from the energy and culture of Prince Edward County's main town. (id:47351)
Upper - 107 Ellis Crescent
Waterloo, Ontario
Beautifully updated bungalow filled with natural light! This move-in-ready home offers a spacious living room with hardwood floors, a modern kitchen equipped with brand-new stainless steel appliances, and three main-floor bedrooms with a full bathroom. Enjoy the stunning sunroom/family room on the main level, plus a single attached garage and separate laundry. (id:47351)
22 Benton Road
Toronto, Ontario
Very spacious industrial unit. 1 truck-level shipping door and 1 drive-in door. Light industrial preferred and warehousing use. Multiple configurations available, Steps from public transit and tons of amenities, NO AUTOMOTIVE USE OR HEAVY INDUSTRIAL Great Location With Easy Access To Highways 400, 401 & Allen Road. (id:47351)
85 - 9460 The Gore Road
Brampton, Ontario
A Condo Stacked Townhome is available for Lease! Located In The Highly Desirable, Family Friendly Neighborhood Of Castlemore. Spacious 2-Storey Open Concept Floor Plan Features Modern Kitchen, 1 Balcony And 2 Large Bedrooms. Conveniently Located Close To Schools, Groceries, Costco, Walmart, Major Highways. Wonderful Quiet Area To Live. Won't Last Long!!! (id:47351)
