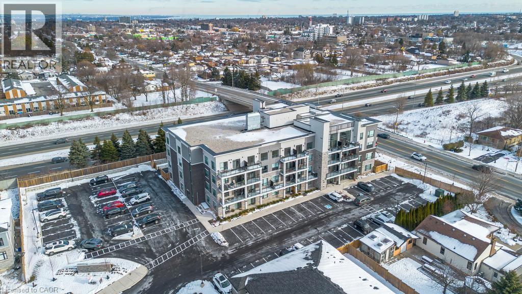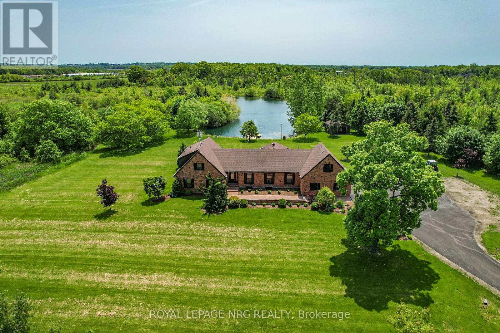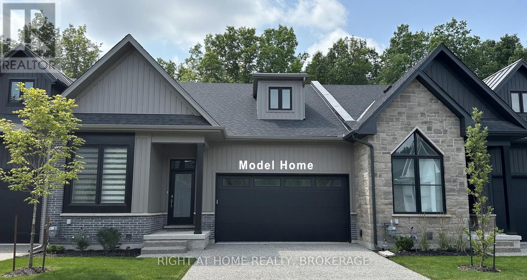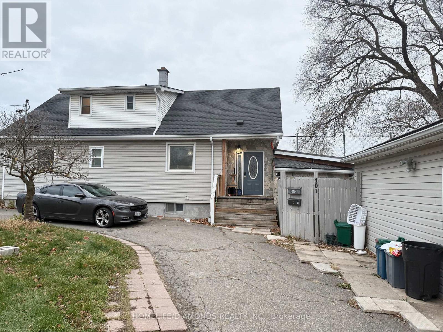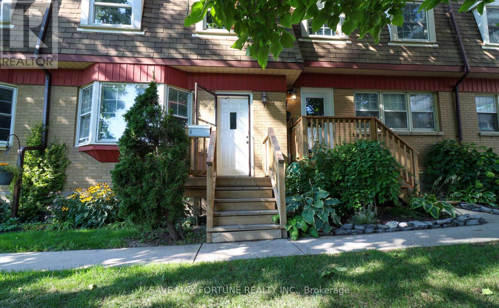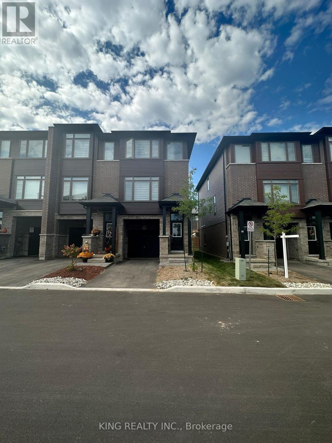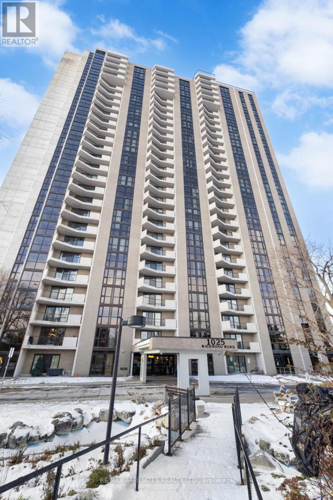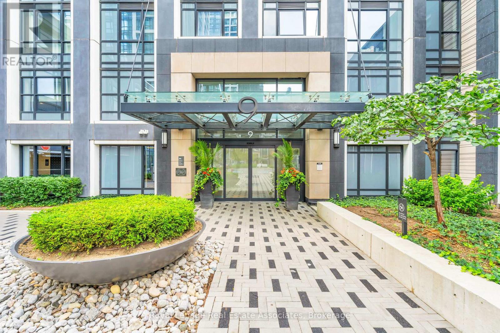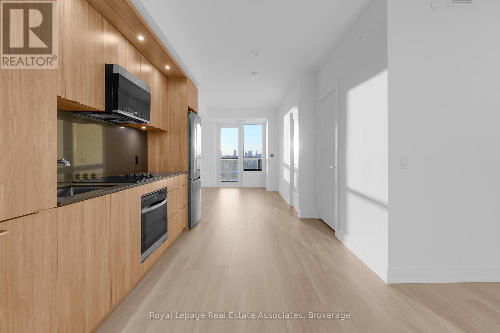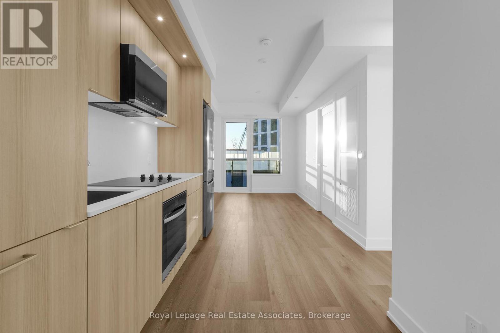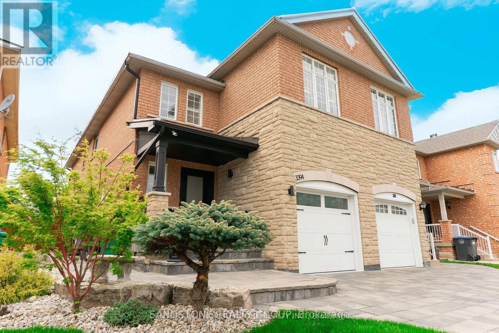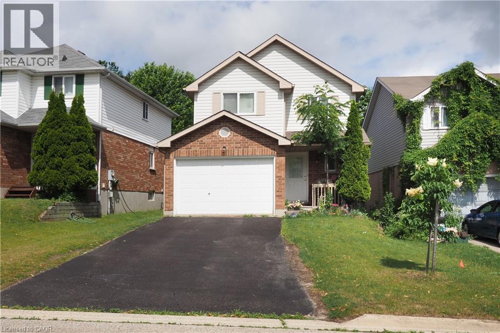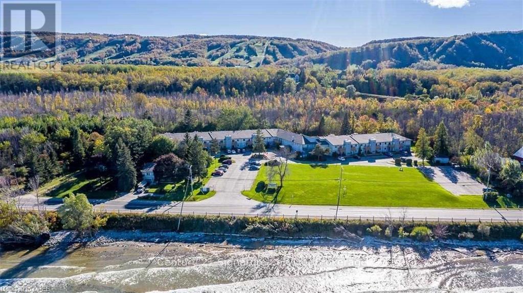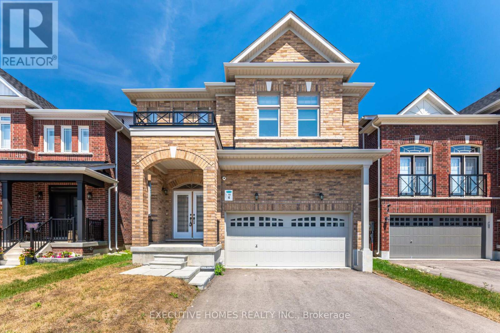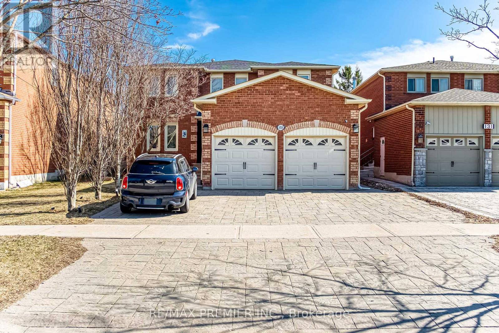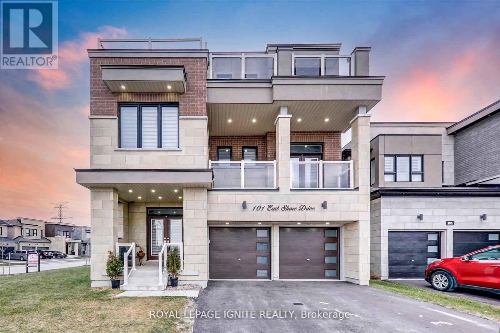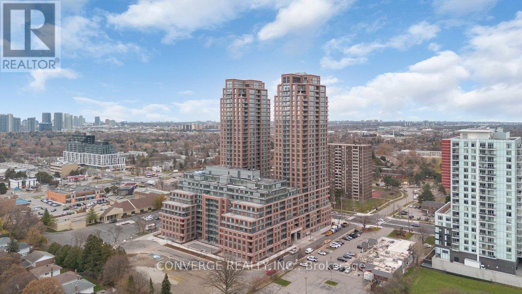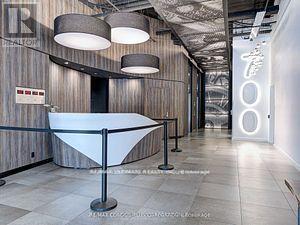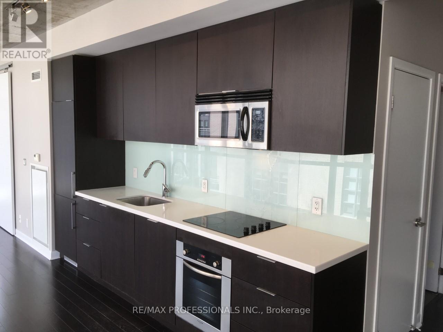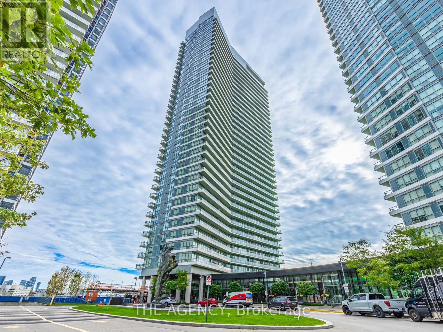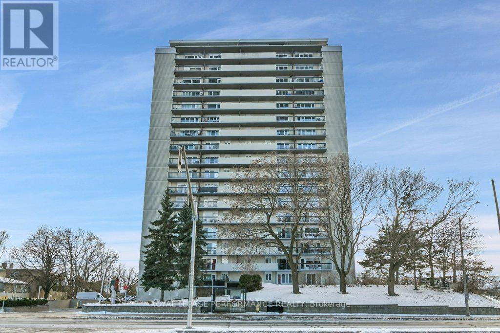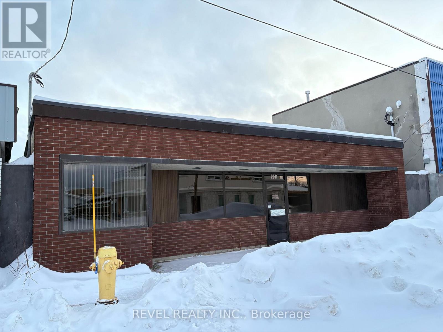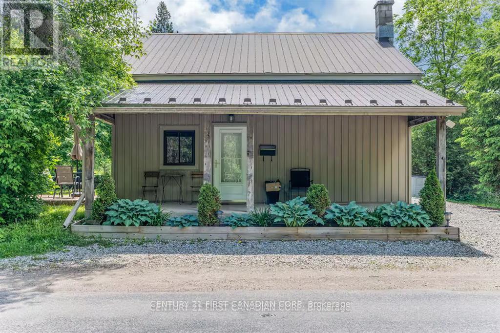120 Springvalley Crescent Unit# 104
Hamilton, Ontario
Welcome to this beautiful 1+1 bedroom & den condo in the heart of Hamilton Mountain! Offering 671 sq. ft. of bright and modern living space, this home is perfect for first-time buyers, downsizers, or investors. Step inside to find an open-concept layout featuring a spacious living and dining area with large windows that let in plenty of natural light. The modern kitchen boasts sleek countertops, stainless steel appliances, and ample cabinet space—ideal for home cooking and entertaining. The primary bedroom is a relaxing retreat with an access to the bath and generous closet space. Enjoy your morning coffee or evening unwind on the balcony, offering lovely views of the surrounding neighbourhood. Located in a highly sought-after area, you're just minutes from shopping, restaurants, parks, schools, and major highways, making commuting a breeze. Don’t miss out on this amazing opportunity—schedule your private viewing today! (id:47351)
2021 Victoria Avenue
Pelham, Ontario
Welcome to 2021 Victoria Avenue, a breathtaking bungalow loft-style estate set on over 30 acres of pristine countryside in the heart of Fenwick. This extraordinary residence masterfully blends classic, luxurious country living with modern elegance and premium finishes throughout. Just over 4,000 square feet of beautifully finished living space, the home features 5 spacious bedrooms and 5 exquisitely appointed bathrooms, thoughtfully designed to provide both comfort and timeless style. Every inch of this estate has been completely renovated from top to bottom, showcasing custom cabinetry, high-end finishes, and meticulous craftsmanship. An inviting Loft games room above the garage adds a fun, versatile space for family gatherings, entertaining, or relaxing with friends the perfect complement to the homes thoughtful layout. The finished basement extends your living area, ideal for recreation, home gym, or a cozy retreat. A true highlight of this estate is the private 2.5 acre pond, fully stocked with fish, creating the perfect setting for peaceful afternoons, outdoor entertaining, and sunset reflections. The property also includes usable farmland, previously cultivated for cash crops, offering versatility for hobby farming, equestrian use, or future development. Enjoy the benefits of geothermal heating for year-round, eco-friendly comfort, while the immaculately maintained grounds provide endless opportunities to connect with nature whether its morning walks through the trees, fishing by the water, or simply relaxing in complete privacy. All of this is located just minutes from local amenities with quick, convenient access to the highway, offering the perfect balance of country seclusion and modern convenience. 2021 Victoria Avenue is more than a home it's an estate that captures the spirit of classic, luxurious country living. (id:47351)
7 - 3318 Weinbrenner Road
Niagara Falls, Ontario
Welcome to this beautifully well-crafted 3 bed, 3 bath bungalow-style condo townhome, featuring over 2600 square feet of finished living space nestled in an exclusive enclave on world-class Legends of the Greens Golf Course. Perfectly positioned with easy access to Niagara's greatest features: walk to golf or drive minutes to the Falls, casino, wineries and delicious restaurants. Seller financing is available for this freehold condo townhome featuring premium quality finishes throughout. Book a showing today and come see the open concept, sleek gourmet kitchen, spa inspired bathrooms, and 6 inch hardwood floors throughout the primary living spaces with 10 foot ceilings on the main level and 12 foot ceilings in the double car garage. Plus, there are 8 foot ceilings on the completely finished lower level that offers a large family room, additional bedroom, and a 4 piece bathroom, as well as a workout or yoga room. Entertain guests outside on the covered terrace surrounded by nature with no drive by traffic. Only 22 homes make up this exclusive resort style community. All condo townhomes are similar to the model unit shown in photos. Other units in the complex are available by the same owner. Come enjoy the serenity in your private sanctuary next to the greens with maintenance-free living in this limited-edition complex. (id:47351)
Upper - 401 Queenston Street
St. Catharines, Ontario
1-Bedroom Upper Unit for Lease - 401 Queenston St., St. Catharines. Private 1-bedroom upper apartment available immediately in a central St. Catharines location. The unit offers a separate kitchen, private laundry, and a bright living space. Suitable for a single occupant or couple. One (1) parking space included. Close to the Niagara Pen Centre, offering retail, grocery, and services Short distance to Downtown St. Catharines with access to shops, restaurants, transit, and community amenities. Convenient access to the QEW for commuting. Nearby parks and essential neighborhood services. This unit provides a well-located and practical rental option in St. Catharines. (id:47351)
9 - 116 Notch Hill Road
Kingston, Ontario
Exceptional opportunity to own spacious condo townhouse offering excellent rental potential. This property features a functional layout designed for comfortable living, with low-maintenance ownership. Ideally situated in a high-demand location, it is within close proximity to schools, shopping centers, parks, and public transit, making it highly attractive to both tenants and end users. A strong investment opportunity with consistent market appeal and a smart choice for both investors seeking steady income and buyers looking to build long-term value (id:47351)
59 - 5000 Connor Drive
Lincoln, Ontario
Welcome to this stunning 3 story end unit townhouse built by Losani Homes! With 3+1 bedrooms and 2.5 washrooms, this home is perfect for families or professionals looking for spacious and modern living. It has a large kitchen with a bright sun-filled breakfast area, perfect for entertaining or enjoying a quiet family meal. This corner townhouse has Large windows throughout the house that bring in lots of bright light and an airy atmosphere. Breakfast area walks out to a large deck with a view of the park. The den (or +1 bedroom) walks out to the backyard. This house is a must see (id:47351)
2305 - 1025 Richmond Road
Ottawa, Ontario
Welcome to your new lifestyle at the sought after Park Place! This lovely condo building is known for its incredible amenities, social activities and its warm sense of community. It has everything you need- an indoor pool, fitness center, sauna, outdoor tennis/pickleball court, indoor squash court, a workshop/hobby room, billiards, a party room and more! This beautifully upgraded two bedroom condo has an incredible view of the City of Ottawa, along with a partial view of the Ottawa River, all from the 23rd floor. You'll love the bright kitchen that has recently been renovated with new pot lights, ceramic tile flooring, granite countertops, new sink, cabinets and the convenient pass-through to the living room for those evening gatherings with friends. The open concept living and dining area allow you to bask in the sun that streams in from the oversized balcony patio doors. The two generous size bedrooms also have floor to ceiling windows so that you can admire the view from every room. New laminate flooring throughout is another added bonus to this turn-key home. Did we mention location?! Within walking distance to Westboro, Carlingwood Shopping Center, restaurants, a library, hospitals and so many other conveniences, just minutes away. For the days you need to travel further, your underground parking spot will make it even easier with close access to the Queensway and Ottawa River Parkway and direct access to the NCC bike path, making your commute a breeze! If public transportation is your preference, both city bus and once completed, LRT stops are right outside your door. Now is the time to call Park Place home! (id:47351)
2036 - 5 Mabelle Avenue
Toronto, Ontario
Welcome to Bloor Promenade by Tridel, a modern community offering refined living in the heart of Islington-City Centre West. This well-designed 2-bedroom, 2-bathroom suite spans 831 sq. ft. and features a functional layout with contemporary finishes and a bright, open-concept living space. The kitchen is equipped with full-height cabinetry, quartz countertops, integrated stainless steel appliances, and a clean modern aesthetic that flows seamlessly into the combined living and dining area. Wide-plank flooring and large windows enhance the natural brightness of the suite, while a walk-out from the living room leads to a private balcony. The primary bedroom includes a walk-in closet and a 3-piece ensuite with a sleek vanity and glass-enclosed shower. The second bedroom offers a full-height window and a generous closet, with convenient access to the main 4-piece bathroom. In-suite laundry is tucked away within a dedicated closet, and one parking space is included for added convenience. Residents enjoy access to an impressive selection of amenities including a fitness centre, indoor pool, concierge, party room, games room, and guest suites. Steps from Islington Station, parks, shopping, and local services, this suite offers comfortable and well-connected urban living in a desirable Etobicoke location. (id:47351)
1008 - 60 Central Park Roadway
Toronto, Ontario
Welcome to Westerly 2 by Tridel, a modern condominium community offering thoughtfully designed living in the heart of Islington-City Centre West. This bright 1-bedroom plus den suite features 599 sq. ft. of well-planned interior space with clean contemporary finishes and an open-concept layout suited to comfortable everyday living. The kitchen is equipped with full-height cabinetry, integrated stainless steel appliances, quartz countertops, and under-cabinet lighting. It flows seamlessly into the combined living and dining area, where wide-plank flooring and large windows create a welcoming, light-filled atmosphere. A walk-out from the living room extends your living space outdoors onto a private balcony. The bedroom includes a full-height window and ample closet space, while the generous den provides the flexibility for a home office or additional work area. The modern 4-piece bathroom features contemporary tilework and a sleek vanity. In-suite laundry is tucked neatly into a dedicated closet, and the suite includes one parking space. Residents enjoy access to a fitness centre, party and meeting rooms, guest suites, and 24-hour concierge. Ideally located steps from Islington Station, parks, grocery stores, and community conveniences, this suite offers a comfortable blend of modern living and everyday practicality in a well-connected Etobicoke neighbourhood. (id:47351)
611 - 60 Central Park Roadway
Toronto, Ontario
Welcome to Westerly 2 by Tridel, a contemporary community in the heart of Islington-City Centre West. This bright and efficiently designed 1-bedroom suite offers 509 sq. ft. of well-planned living space with clean finishes and a functional open-concept layout ideal for modern urban living. The kitchen features full-height cabinetry, quartz countertops, integrated stainless steel appliances, and under-cabinet lighting, flowing seamlessly into the combined living and dining area. Wide-plank flooring and large windows create a naturally bright interior, while a walk-out to the private balcony offers an inviting outdoor extension. The bedroom includes a full-height window and a generous closet, complemented by a stylish 4-piece bathroom with contemporary tilework and a sleek vanity. In-suite laundry is conveniently tucked away, and the suite includes both one parking space and one locker for added practicality. Residents benefit from amenities such as a fitness centre, party and meeting rooms, guest suites, and 24-hour concierge. With Islington Station, parks, grocery stores, and everyday conveniences just steps away, this suite delivers comfortable and well-connected living in a desirable Etobicoke location. (id:47351)
Lower - 3394 Crimson King Circle
Mississauga, Ontario
Discover this amazing and spacious 1-bedroom basement apartment, conveniently located right at Lisgar Go Station for an easy commute. This bright and sunny living space features a newly built kitchen, a proper dining area with plenty of storage, and a separate laundry room. Enjoy the added benefit of a private entrance through the garage, making this a perfect blend of comfort and convenience! Utility split will be 70% and 30% (id:47351)
429 Exmoor Street
Waterloo, Ontario
University Downs! Great location for this 1,342 square foot 3 bedroom, 3 bathroom, 2 storey on a quiet street. Spacious living room. Large eat-in kitchen with sliding door to newer 13’ x 11’ deck (2021) and fully fenced backyard. Extra large primary bedroom with walk-in closet. Finished basement includes rec room and bathroom. One and one-half garage, double wide driveway and parking for 4 cars. Close to many amenities, including parks, shopping, public transit and the Grand River! (id:47351)
60 - 209472 Highway 26 W
Collingwood, Ontario
SEASONAL LEASE, COLLINGWOOD! Available for the ski season. This is a lovely 2-bed, 1 bath, upper unit - upgraded and decorated - 2 Queen beds + Pull-out sofa in family room. Open concept kitchen, dining, and family room with walk-outs to a fabulous deck overlooking Georgian Bay. Close to all trails, shopping, and downtown Collingwood. Minutes to Blue Mountain Village and all ski resorts. A must see! Utilities are not included in the rent - $2500 utility/damage/cleaning deposit required and to be reconciled at the end of the lease. Tenant to supply own linens/towels and have tenant liability insurance. Tenant MUST provide a permanent residence address other than the subject property. No smoking or vaping of any substance allowed inside the condo. No pets allowed for renters as per the Condominium regulations.Use of the fireplace is Strictly Prohibited! (id:47351)
6 Mac Campbell Way
Bradford West Gwillimbury, Ontario
Welcome to 6 Mac Campbell Way! This stunning and sophisticated home features 4 bedrooms and 4 bathrooms, along with a family rooms. Basement has a Separate entrance by builder. The spacious main floor boasts large windows and hardwood flooring, creating a bright and inviting atmosphere. The upgraded kitchen, complete with granite countertops, overlooks a huge backyard, perfect for entertaining or relaxing. Experience comfort and elegance in this charming residence! (id:47351)
Bsmt - 133 Bernard Avenue
Richmond Hill, Ontario
***One Free Month If Rented Within First 30 Days*** Welcome To This Stunning, Fully Furnished, And Recently Renovated Basement Apartment, A Perfect Blend Of Modern Comfort And Style. Step Inside To Discover Two Spacious Bedrooms Featuring Rich Hardwood Floors, Sleek Mirror Closets, And Large Windows That Fill The Space With Natural Light. The Gourmet Kitchen Is Designed To Impress, Showcasing Elegant Porcelain Floors, Stainless Steel Appliances, Luxurious Quartz Countertops, And Ample Cabinet Space For All Your Culinary Needs. The Open-Concept Living Area Offers The Perfect Spot To Relax Or Entertain, Complete With Matching Porcelain Floors, Recessed Pot Lights, And A Wall-Mounted Flat-Screen TV. This Thoughtfully Designed Unit Also Includes A Private Washer And Dryer For Your Convenience. Ideally Located Close To Shops, Highway 404, And Top-Rated Schools, This Apartment Offers A Seamless Blend Of Tranquillity And Urban Accessibility. Don't Miss Your Chance To Live In This Beautiful Space-Book Your Viewing Today And Make It Your New Home! (id:47351)
101 East Shore Drive
Clarington, Ontario
Great Opportunity To Live A Detached Home Near Lake Ontario. (In The Prestigious Lakebreeze Community).Luxurious Grand Summit Model With More Than 3500 Sq Ft Living Space! Featuring 5 Beds & 5 Baths! Pri. Master Br In The U/Level W/Large Balcony! Large Family In Between W/Balcony! Upgraded Kitchen! Quartz Counter! Open Concept Layout On The Main! Grt Room With Gas F/Place! Full Brick! Lrg Corner Lot! No Houses In The Front! Close To 401! Walking Dist To Lake! (id:47351)
Main & Lower - 25 Firstbrooke Road
Toronto, Ontario
Welcome to this beautifully renovated 2-bedroom, 2-story home that blends modern design with character and charm. The main floor features a bright, open-concept layout with a wood-burning fireplace and large windows to maximize natural light. (id:47351)
2501 - 3260 Sheppard Avenue E
Toronto, Ontario
Assignment Sale!! Welcome to this stylish, never-lived-in functional unit offering an open-concept layout with a spacious living and dining area, perfect for relaxing or entertaining. The modern kitchen features stainless steel appliances, quartz countertops, and ample cabinet space. Enjoy your private balcony with unobstructed city views including CN tower - ideal for morning coffee or evening sunsets. The bedroom is generously sized with a large closet, and the 3-piece bath is sleek and contemporary. Located in a well-managed building with premium amenities including a fitness centre, high speed internet, party room, rooftop terrace, and 24-hour concierge. Conveniently situated near Hwy 401, TTC, Fairview Mall shopping, Don Mills Station, restaurants, and parks - everything you need is at your doorstep. Perfect for first-time buyers, investors, or anyone seeking a vibrant urban lifestyle. (id:47351)
904 - 700 King Street W
Toronto, Ontario
Welcome To King West ( Bathurst And King) At Clock Tower Lofts, Renovated 2 Bedroom 2 Bath With Over 800 Sq Ft Hardwood Floors Thought-out, Soaring 11 Ft Ceilings, 24H Concierge, Quartz Kitchen Counters, Great Open Space Living/Entertainment Concept, Locker, Be Sure To Visit The 360 Degree Rooftop Terrace, Plenty Of Visitor Parking (id:47351)
1001 - 478 King Street W
Toronto, Ontario
2 Bdrm/2Bath Boutique Condo available for lease at Victory Condos in the trendy King West Neighborhood. Corner suite, high floor with Northeast view. This is one of the larger units in the Building. Steps away from the Subway, the Path, the TIFF, and all the fine restaurants and bars King West has to offer. Secure building with amazing amenities: Fitness Studio, Party Room, Theater Lounge. High End Finishes include: 9 ft exposed concrete ceilings, Floor to Ceiling Windows, Quartz and Granite Countertops, Extended Custom Cabinetry, Painted Glass Backsplash, Engineered Hardwood Flooring, Porcelain Tiles, Frameless Glass Shower. One Locker Included, NO PARKING. (id:47351)
3702 - 117 Mcmahon Drive
Toronto, Ontario
A Bright and Spacious Corner 3 Bedroom Suite in the Heart of the Prestigious Bayview Village Community. Recently Freshly Painted, This Residence Feels Brand New and Stands as One of the Largest Units in the Building. Step Inside to Discover a Modern Open Concept Layout Surrounded by Wrap Around Floor to Ceiling Windows, Filling the Home With Natural Light and Offering Panoramic City Views. The Chef Inspired Kitchen Boasts Integrated Stainless Steel Appliances, Quartz Countertops, and 9ft Ceilings That Elevate the Sense of Space. The Suite Features a Spa like Bathroom With Elegant Marble Finishes and a Walk Out to a Full Sized Balcony, Perfect for Relaxing or Entertaining Outdoors. Ideally Located Within Walking Distance to the Subway, and Only Minutes From Highways 401 & 404, Bayview Village Mall, Ikea, and a Wide Selection of Premier Shopping and Dining Options. Residents Enjoy Access to Resort Style Amenities, Including a State of the Art Fitness Centre, Basketball Court, Bowling Alley, Pet Wash Station, and 24 Hour Concierge Service. Experience Luxury Urban Living at Its Finest this is an Opportunity You Don't Want to Miss! (id:47351)
1010 - 158 A Mcarthur Avenue
Ottawa, Ontario
Discover exceptional value and space in this bright condo, offering 971 sq. ft. - one of the largest in the building. This 2 bed, 1 bath unit is carpet free and has a large private balcony with open views, plus a convenient in-suite storage closet. While there is no in-suite laundry, the building offers a pleasant, well-kept ground-floor laundry room for residents. There is one assigned parking spot, which could be rented to another resident for extra income. The updated bathroom features an accessible tub, there are elevators in the building and no stairs to the building entrances - helping with accessibility if required. Condo fees include access to excellent amenities in a well-managed complex, complete with an on-site office. Commuting is a breeze: bus to Parliament in 20 minutes, bike in 15, easy access to the 417. Parks, green spaces, bike paths along the Rideau River are almost at your doorstep. Across the street are convenient shopping options with Loblaws, Green Fresh Market, and Louis Pizza. Cats and birds permitted, but no dogs. No smoking. Full Status Certificate package on file. Room listed as "Other" is in-suite storage room. (id:47351)
103 Bruce Avenue
Timmins, Ontario
This solid brick commercial building offers an excellent opportunity for professionals looking to establish or expand their practice in a high-demand area. Previously used as a chiropractic office, the space features a smart and functional layout designed for productivity and client comfort. Inside, you will find four treatment rooms, two offices, three storage rooms, and a convenient two-piece bathroom. At the heart of the space is a beautifully crafted solid oak reception area that adds warmth, character, and a professional touch. The welcoming entrance flows into a bright and comfortable waiting area, creating a strong first impression for clients and patients alike. The layout is both practical and efficient, making it ideal for a variety of professional uses such as healthcare, wellness, or administrative services. A new membrane roof was installed in 2015, and the furnace and air conditioning were updated in 2020, offering peace of mind and long-term value. Located in the sought-after community of South Porcupine, this property combines visibility, accessibility, and long-lasting construction - perfect for your next business venture. (id:47351)
Unit A - 705 Conservation Drive
Waterloo, Ontario
Enjoy cottage living in the city with this unique two-storey, loft-style fully furnished apartment, located on a quiet rural road just outside Waterloo. This front-unit rental offers two bedrooms, two bathrooms (one 4-piece and one 2-piece), and sits on a spacious 1.35-acre lot with a private yard ideal for garden enthusiasts to grow their own vegetables. A vehicle is recommended, as the property is only a 10-minute drive to the University of Waterloo, Wilfrid Laurier University, St. Jacobs, the Farmers Market, The Boardwalk, Conestoga Mall, RIM Park, and Laurel Creek Conservation Area. The back unit is occupied by a professional family with one child and a dog. Utilities will be shared based on occupancy and divided according to the number of people living in each unit. If the lease term is longer than 24 months, the landlord can remove the furniture upon request. The landlord is seeking a long-term family tenant with stable income and strong credit history. (id:47351)
