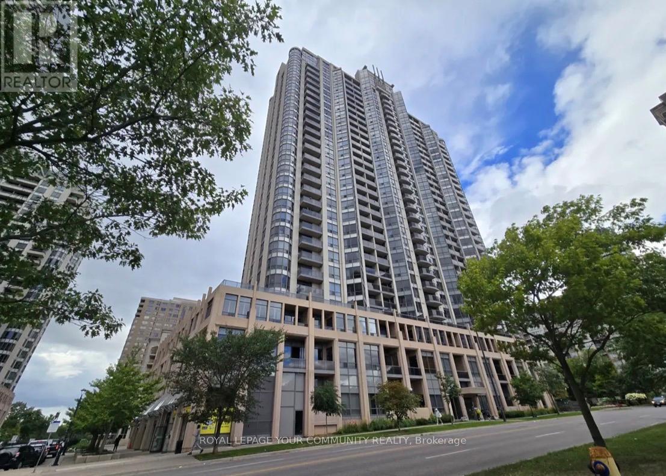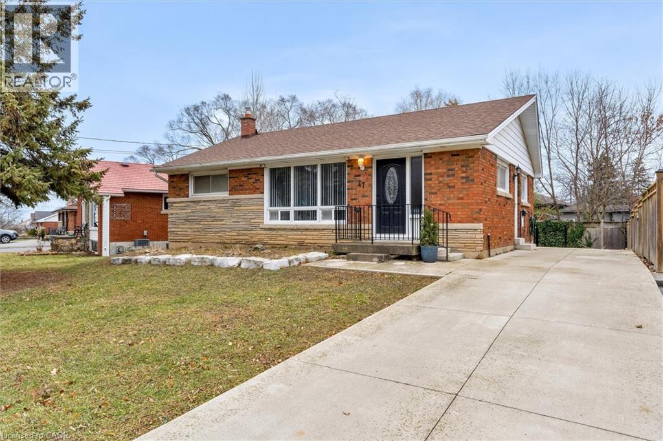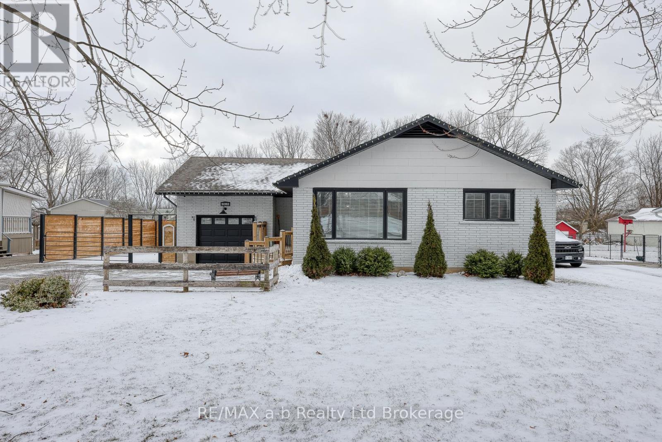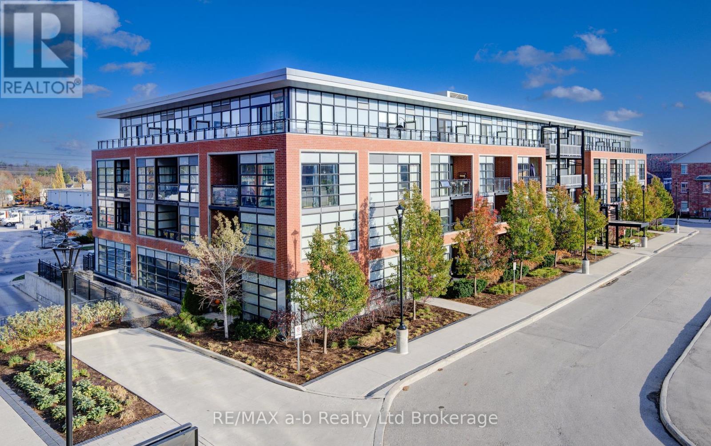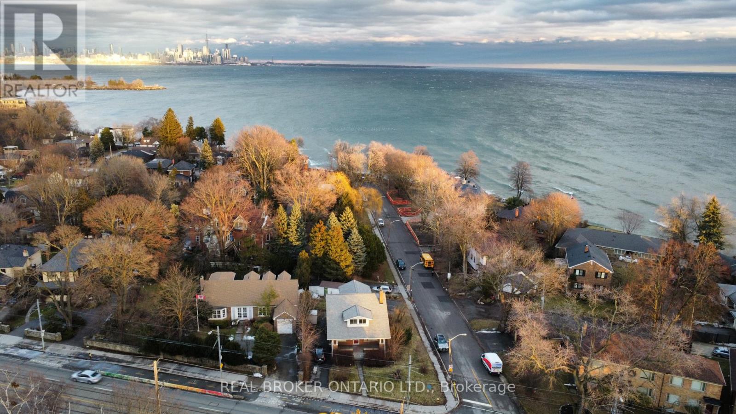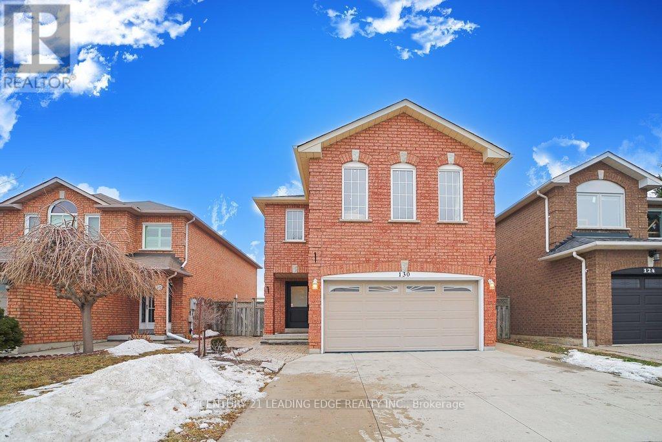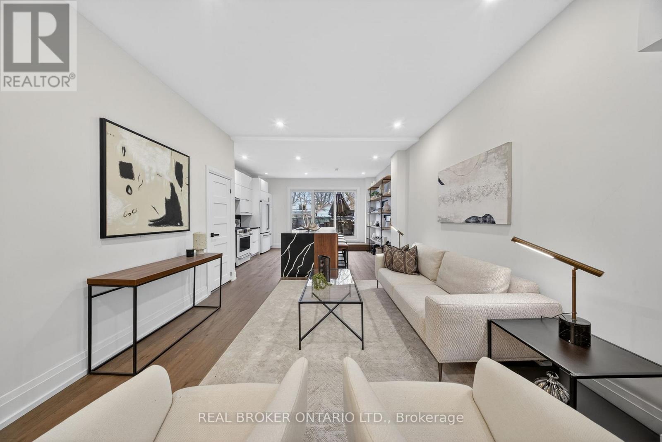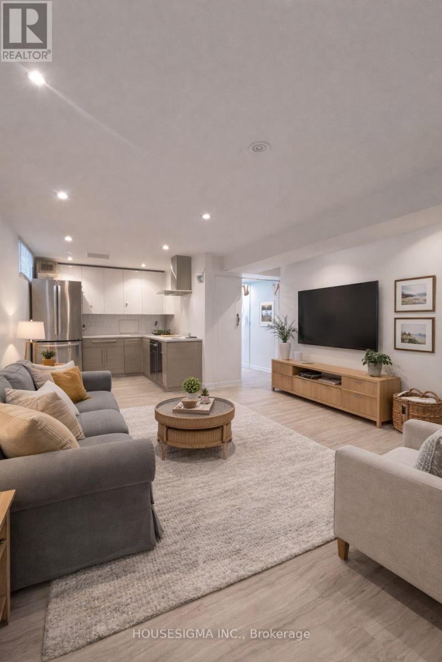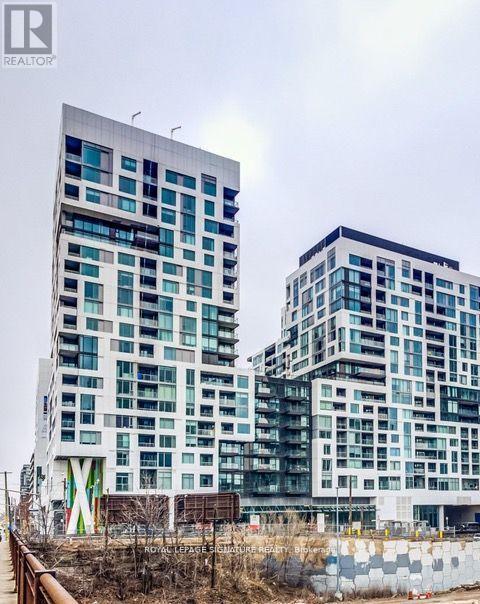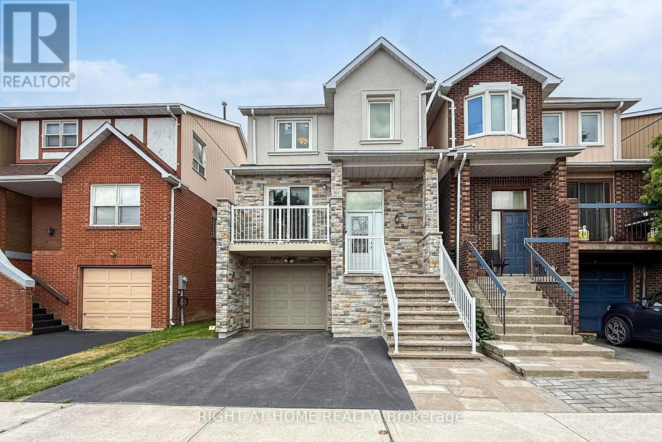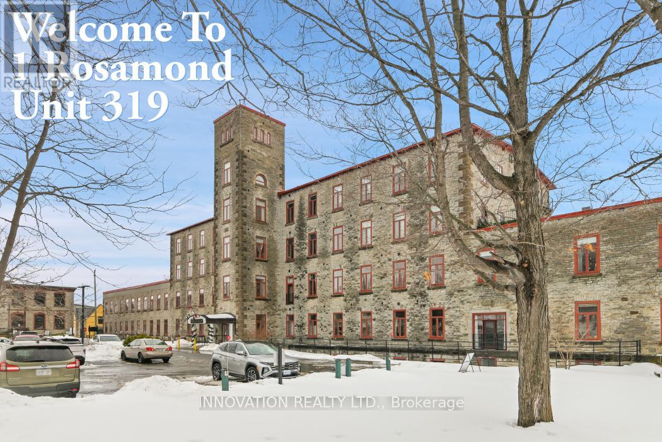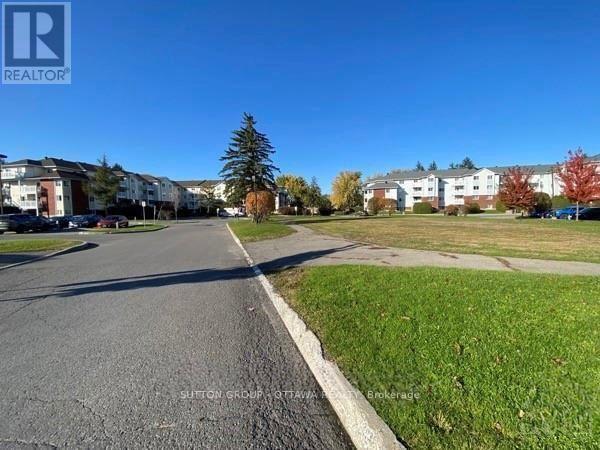1710 - 10 Northtown Way
Toronto, Ontario
Sunny And Bright Well Kept 1+1 Tridel Luxury Grand Triumph Condo W/Unobstructed West View. Spacious 1 Bedroom + 1 - Den With Folding Doors Can Be Use As 2nd Bdrm & Home Office.Custom Made Granite Kit & Vanity Countertops,New Hardwood Flrs, Move-In Condition. Walk To Subway, Parks, 24 Hrs Supermarket. 24 Hrs Concierge. Amazing Amenities - Swimming Pool, Sauna,Gym,Party Rm,Game Rm & More.New Faucets,New Toilet,New Shower,New Microwave(To Be Installed On Closing) (id:47351)
47 Battlefield Drive
Stoney Creek, Ontario
This gorgeous, updated bungalow sits in Stoney Creek's sought-after Battlefield neighbourhood, nestled near the base of the escarpment. The renovated kitchen features quartz countertops and gleaming stainless appliances, opening to a bright living-dining area, creating an easy flow. Three bedrooms on the main floor include one currently used as a laundry room that could be converted back. The main bath features a new walk-in shower with accessibility features, and updated paint and flooring throughout the main level make this home feel fresh and modern. The fully finished basement offers a fourth bedroom, spacious rec room for friends and family gatherings, another full bath, and a flex room perfect for storage, a home office, or potential fifth bedroom. A wide lot and concrete deck out back make for the perfect, private backyard oasis. Situated on a quiet, well-maintained street with escarpment views, you're walking distance to Stoney Creek Rec Centre and all the amenities of quaint downtown Stoney Creek. Close to all amenities. Ideal for first-time buyers, families, or downsizers. This home is bigger than it looks from the outside, and is very well maintained. Completely move-in ready! Properties in this neighbourhood are always in high demand; don’t wait on this one. (id:47351)
163910 Brownsville Road
South-West Oxford, Ontario
Set on an impressive 3/4 acre lot with a creek running along the back surrounded by mature trees, this beautifully renovated bungalow offers the perfect setting of privacy, space, & modern comfort all within easy reach of Tillsonburg & Ingersoll. This home features a warm, modern farmhouse aesthetic throughout. The main floor living room is bright & inviting, anchored by a gas fireplace with custom built-ins, floating wood shelving & TV with wall mount included. Wide plank flooring, recessed lighting, & oversized windows enhance the open, airy feel.The chef-inspired kitchen is a standout, showcasing crisp white cabinetry, quartz countertops, a large island with seating, stainless steel appliances, subway tile backsplash, statement pendant lighting, & abundant storage ideal for both everyday living & if you like to entertain. Adjacent custom cabinetry & display storage add function & style.Two bedrooms & a beautifully finished 5-piece bathroom complete the main level, along with a thoughtfully designed laundry featuring built-in counters, storage, and utility sink.Upstairs, the loft-style primary bedroom retreat offers privacy & character, complete with an electric fireplace, TV with wall mount included.The lower-level rec room provides flexible additional living space perfect for a family room, home gym, or hobby area.Outdoors, the property truly shines. Enjoy a large deck, above-ground heated pool with pool house, & a covered hot tub area in a separate gazebo-style shed for year-round relaxation. A fire pit area with ambient string lighting, expansive yard space, & mature trees create an ideal setting for gatherings or quiet evenings outdoors. Highlights include a detached 20x27' workshop, attached garage, generous parking, and a gas BBQ included. This is a rare opportunity to own a move-in-ready home on a substantial lot with exceptional outdoor amenities and thoughtful upgrades throughout. Westfield PS. Click on the multimedia link for video, floor plans ++ (id:47351)
415 - 155 St Leger Street
Kitchener, Ontario
Step inside this beautiful, modern 2-bedroom, 2-bathroom condo, built in 2016 - a space that instantly feels like home. Unwind in the cozy living area while enjoying beautiful sunsets through the floor-to-ceiling windows, or step out onto your wrap-around balcony - the perfect spot for morning coffee or evening relaxation. With sunlight pouring in from every angle, this corner unit is truly a plant lover's dream. Both bathrooms are beautifully finished, including a modern 3-piece ensuite that adds a touch of luxury to your daily routine. Located just minutes from downtown Kitchener, you're within walking distance to The Grove and Smile Tiger Coffee Roasters (Must try coffee shops), local restaurants, and Breithaupt Park - 47 acres of green space with trails, sports fields, picnic areas, and a splash pad for summer fun.You'll also find Centre In The Square, community centres, the GO Station, library, and downtown shops all close by - with Victoria Park only a short drive away. A bright, modern home surrounded by community, nature, and convenience - it's everything you need to settle in and feel right at home. (id:47351)
2585 Lakeshore Boulevard W
Toronto, Ontario
Welcome To 2585 Lakeshore Blvd W; Where Lake VIEWS Are Truly A SHORE Thing. Step Inside This Rarely Offered Detached Two Storey Home, Perfectly Tucked Away In A Prestigious Pocket Of Old Mimico, South Of Lakeshore Blvd. Set On A Quiet Dead End Street With Lake Ontario Less Than 200 Metres Away, This Exceptional Property Sits On A Prime 60 X 125 Ft Corner Lot Surrounded By Multi Million Dollar Homes. Offering Just Under 2,300 Sq Ft Of Living Space, This Home Features Five Bedrooms, Two Kitchens With Eat In Breakfast Areas, And A Spacious Living And Dining Room Showcasing Coffered Ceilings, Original Hardwood Flooring, And A Stunning Original Wood Staircase. A Finished Basement Apartment With Separate Entrance Provides Excellent Flexibility For Extended Family Living Or Additional Rental Income. The Exterior Offers Two Separate Driveways With Parking For Up To Six Vehicles, While Public Transit Is Just Steps From Your Door. This Is A Rare And Versatile Opportunity With Broad Appeal. End Users Can Move In And Renovate At Their Own Pace While Preserving The Home's Classic Character. Builders Can Create A Custom Dream Home In A Highly Coveted Location. Investors May Rent As Three Separate Units, While Developers Can Explore The Potential For A Multiplex With A Garden Suite, Subject To Approvals. A True Lakeside Opportunity Without The Waterfront Price Tag. (id:47351)
130 Solway Avenue
Vaughan, Ontario
Welcome to this meticulously maintained and thoughtfully upgraded 2-storey detached home, nestled in a family-friendly neighbourhood close to great schools, parks, and amenities. Step inside to find flat ceilings throughout, enhanced by modern pot lights and elegant crown molding. The main living and dining rooms boast upgraded hardwood floors, creating a warm and inviting atmosphere perfect for entertaining. Offering versatility and comfort, this home features a separate side entrance to a fully finished basement complete with a full kitchen, bathroom, bedroom, and second laundry area, ideal for extended family or potential rental income. This home's numerous upgrades showcase true pride of ownership including: Reinforced concrete driveway, walkways, and patio for durability and curb appeal, New eves troughs and downspouts (2025) for added piece of mind, New roof (2016) ensuring long-term protections, New front door (2022) and added side entrance for easy access to the basement, Upgraded insulation meeting above-grade standards for comfort and energy efficiency, Epoxy-coated finished garage with custom touches and extra storage, Professionally parged walls and custom-built cold cellar shelves. Outside, enjoy the beautifully finished backyard patio-perfect for family gatherings or quiet evenings outdoors. This home offers exceptional quality, functionality, and style in one of the area's most desirable neighbourhoods with shops, schools and dining within walking distance. Move-in ready loaded with upgrades, it's the perfect place to call home! (id:47351)
143 Parkmount Road
Toronto, Ontario
This rare detached home in Monarch Park blends modern, design-forward living with real-life versatility-perfect for young buyers who want a home that grows with them. Key highlights: Inviting main level: 9-foot ceilings, open-concept layout, chef's kitchen with GE Cafe appliances, marble/live-edge island, and seamless flow to a private outdoor space with a hot tub. Space to expand: a large attic with expansion potential and plans for a Garden Suite above the 20' x 40' detached garage-great as a workshop, studio, or extra living space. Bright, updated interiors: fresh, modern finishes, including a renovated 4-piece bath. 2nd floor laundry, walk-out basement with 2 separate self-contained apartments ($3600 combined monthly), Mud room with tons of storage. Private outdoor oasis: a deep lot with a yard ideal for dining, play, and gardening projects. Walkable lifestyle: steps to Monarch Park Station, close to top schools (IB-friendly Monarch Park Collegiate and Ecole Secondaire Michelle-O'Bonsawin), and the Danforth's vibrant cafes, shops, and dining. Space that grows with you: Main level that flexes for hosting, remote work, or quiet time. Attic is ready for future conversion to storage or creative space. Detached garage. Heated Recording Studio with a 3-piece bath. Lifestyle and neighbourhood: Monarch Park's family-friendly vibe, parks, and sense of community. Easy transit access and proximity to schools, parks, and the Danforth's lively corridor. Move-in readiness and long-term potential: Thoughtfully designed for personalization and growth. A rare offering in a sought-after, walkable community with lasting appeal. (id:47351)
19 Savoy Avenue
Toronto, Ontario
Bright and spacious legal 1 bedroom basement apartment featuring 8-foot ceilings, a modern updated kitchen, a large bedroom, and the convenience of ensuite laundry. Enjoy a private separate entrance and a well-laid-out living space that feels open and comfortable. Exceptionally located just a 2-minute walk to the bus stop with a direct route to Woodbine Station, making your commute a breeze - only 10 minutes to the station by TTC. Ideal for professionals or couples seeking comfort, privacy, and excellent transit access. Right next to Stan Wadlow Park and Taylor Creek Trail. Open to 6 month lease as well! (id:47351)
1218 - 576 Front Street W
Toronto, Ontario
STUNNING 1 BEDR w/ Parking, Modern Open Concept Layout w/ Floor to Ceiling Windows w/view of CN Tower! 9 ft Ceilings, 2 Large closets w/ Built-ins. Kitchen features SS Appliances, island w/ granite counters functions as breakfast nook, soft close cabinets & drawers. Bathroom features deluxe large shower. Large load Washer/Dryer. 1 Parking spot incl. Freshly Painted, Professionally cleaned throughout. (id:47351)
9 Festival Drive
Toronto, Ontario
Beautifully Renovated, Well-Maintained & Well-Designed 4 Bedroom Detached Home In A Charming Safe Family-Friendly North York Neighbourhood, Surrounded By Parks & Extensive Nature Trails Connecting To Don West Parkland For Nature Lovers & Zealous Family Activities. It Offers The Perfect Blend Of Comfort, Tranquility, Convenience & Versatility, With A Generous Open-Concept Functional Layout & High-End Finishes.** $$$ Spent On Exterior With Custom Stone Brick & Stucco, Stone Stairs & Walkway, Vinyl Railings, Elegant Entry Door With Wrought Iron Glass Insert, Casement Windows.** The Sunfilled Living & Dining Rooms Are Airy & Inviting. The Chef-Inspired Kitchen Is A Dream With Granite Countertops & Breakfast Bar, Custom Cabinets With Ample Storage, High Efficiency Range Hood, Open-Concept Breakfast Room & A Private Balcony To Enjoy Your Morning Coffee Or Evening Unwinding. Gleaming Hardwood Floor & Ceramic Floor Throughout.** Upper Level Offers 3 Generous Bedrooms With Abundant Storage. The Spacious Primary Suite Has Sitting Area, Walk-In Closet & Direct Access To Primary Bath. The Spa-Inspired Bathroom Is Totally Renovated With Galaxy Granite Counter, Designer Glass Sink & Frosted Glass Tub Doors. ** Lower Level Offers A Cozy Family Room With Floor-To-Ceiling Fireplace And Walk-Out To Patio & Backyard, A Bright 4th Bedroom Overlooking the Backyard, A Bathroom, Laundry Room, Furnace Room & Mud Room With Direct Access To Garage. Rental Income Potential!** Seamless Connectivity & Commuting In This Vibrant Westminster-Branson Community -- Close To Public Transits, Parks, Nature Trails, Schools, Community Centre, Library, Restaurants, Shops, Promenade Mall, Yorkdale Mall, Centrepoint Mall, Vaughan Mills & Much More. 8 Minutes Ride To York University, One Short Bus To Both Finch Subway & Pioneer Village Subway Stations, Easy Access To Major Highways (400, 401, 407 & 7).** URBAN LIVING AT ITS BEST! Dont Miss! ** This is a linked property.** (id:47351)
1-319 Rosamond Street E
Mississippi Mills, Ontario
This meticulously restored 19th-century woollen mill harmoniously integrates historic stonework and industrial elements with contemporary boutique condominium living, distinguished by a magnificent waterfall and river setting. It presents a truly unparalleled residential environment. This highly sought-after one-bedroom-plus-den residence has been scrupulously maintained. Immersed in natural light, the interior honors its rich milling heritage with striking high ceilings and deep window ledges. The eat-in, updated kitchen features an expanse of counter space & storage in a modern & bright setting that flows seamlessly into the principal living area. Expansive windows in both the living room & bedroom afford tranquil, serene vistas of the waterfall and the Mississippi River. The exceptional nature of this suite is underscored by the privacy it offers, with no adjacent residences above or across the hall. Only a select number of Millfall residences benefit from this direct river-view access. The confluence of historic character, abundant natural illumination, and judicious updates positions this as one of Millfall's most distinctive homes. Residents are privy to a comprehensive suite of exceptional amenities, including a fitness facility, common & recreation rooms, a library, a workshop, kayak storage, an outdoor gazebo by the water, a BBQ area, along with a rentable guest suite, supplementary storage & locked bike room! Renowned for its breathtaking sunsets, beautiful woods, immaculately maintained grounds, safety & privacy, the community provides an elevated lifestyle mere steps from Almonte's vibrant downtown. Inside 3rd floor daily mail delivery in personal key locked mailbox. Located on the 3rd floor in the Annex with 3rd floor parking, no need for elevator use. Join the Friday night social hour, weekly fitness classes & movie nights! (id:47351)
5 - 268 Lorry Greenberg Drive
Ottawa, Ontario
Spacious ground floor corner unit with private patio ideal for a young family or roommates. Features 5 included appliances and convenient in suite laundry. Both bedrooms are generous in size with large closets for ample storage. The functional galley style kitchen leads into an open concept L shaped living and dining area with direct patio access. One of the larger floor plans in the complex, freshly painted and updated with new flooring in 2018. Ground floor patio allows for barbecuing. Parking spot 77 included. (id:47351)
