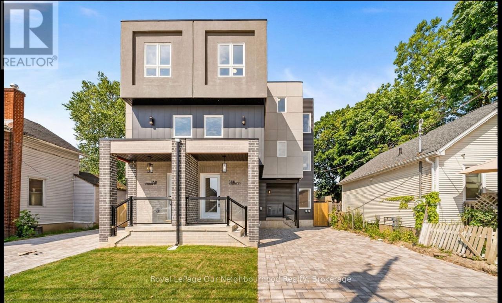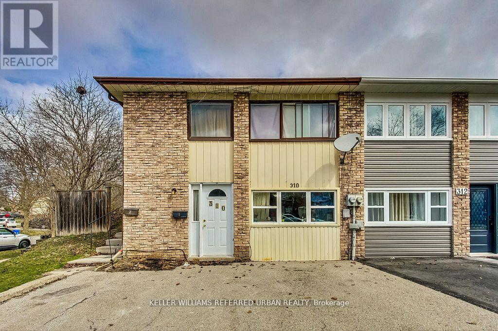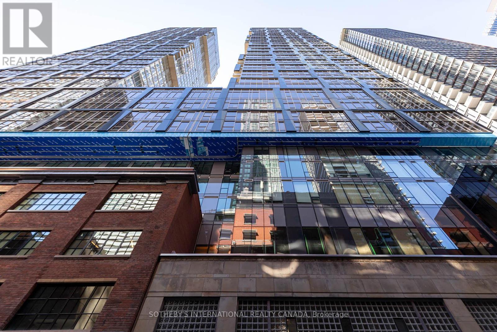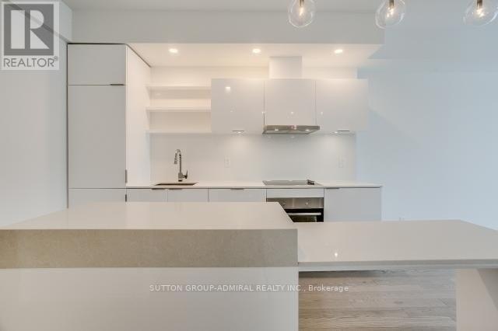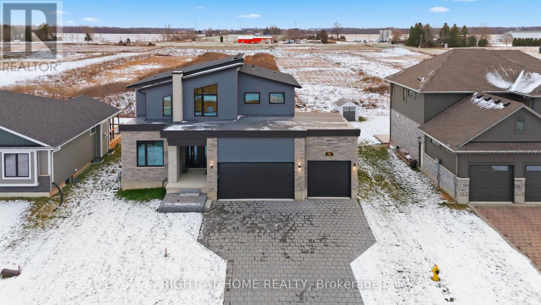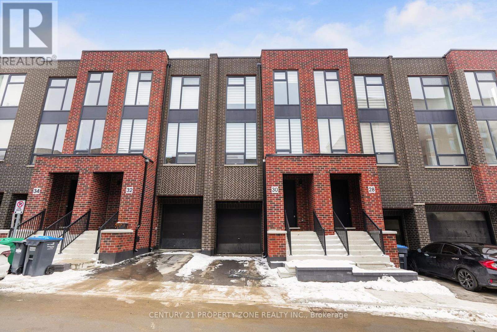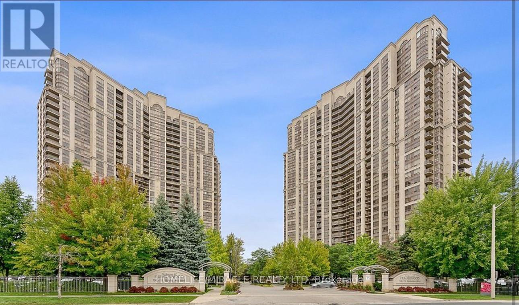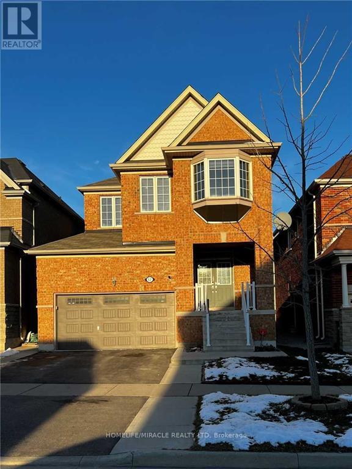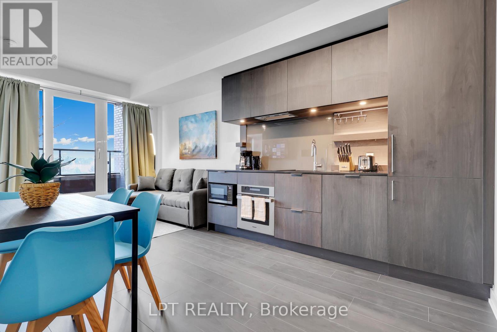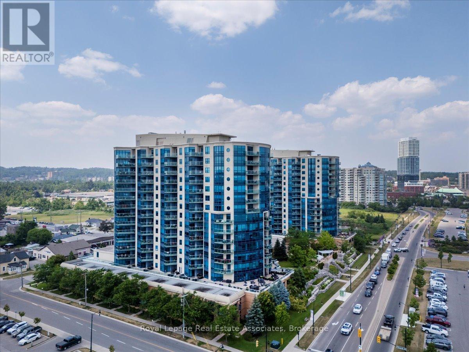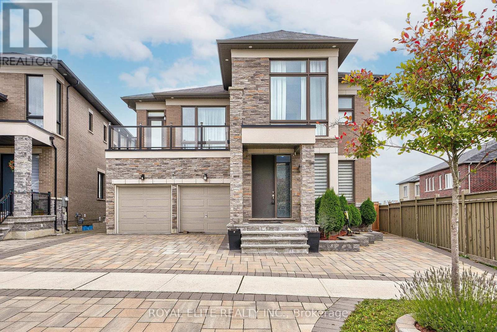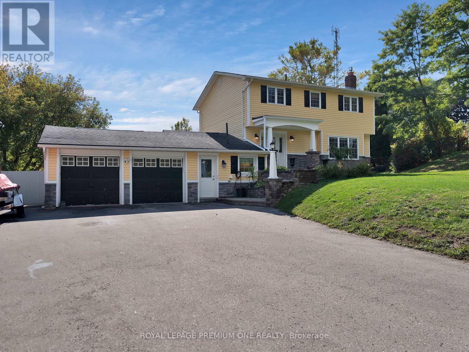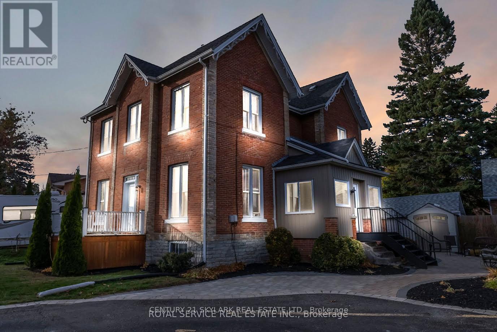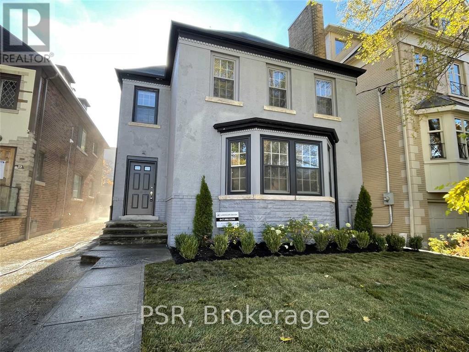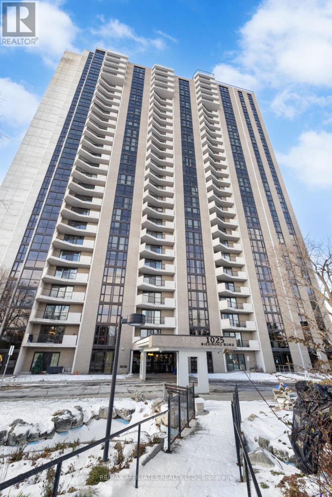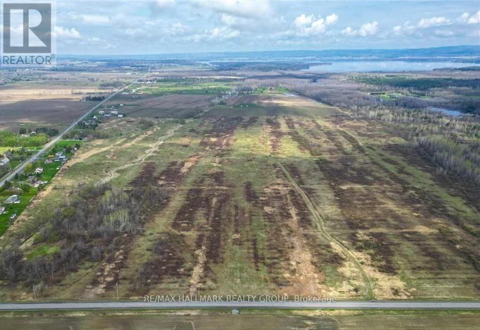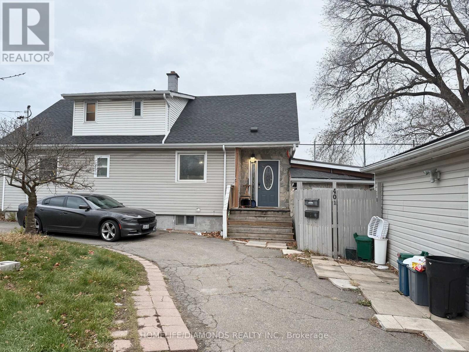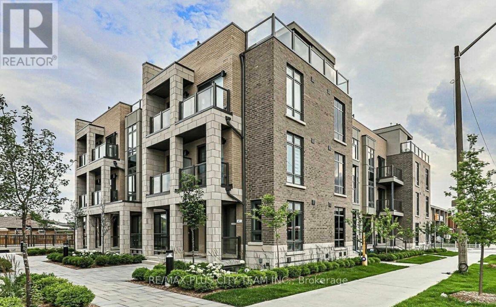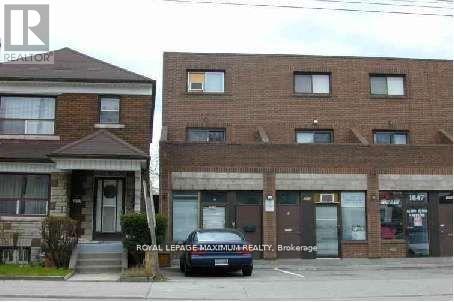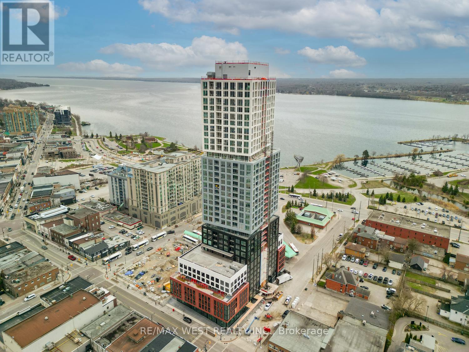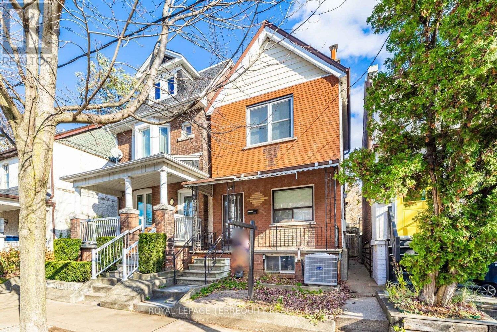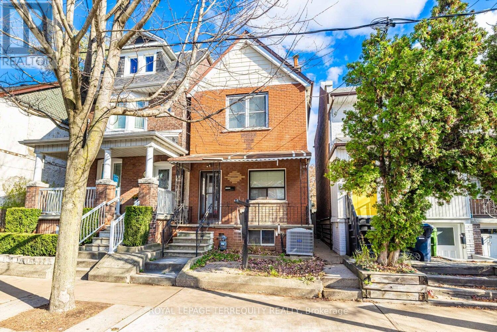A - 146 Celina Street
Oshawa, Ontario
Modern 2-Bedroom, 1.5-Bathroom Apartment for Rent in Downtown Oshawa. Welcome to your brand-new home! This stunning 2 bedroom,1.5 bathroom apartment is located in a newly built house, just steps away from downtown Oshawa. Combining modern design with convenience, this unit is perfect for those seeking both comfort and style. The contemporary kitchen features sleek stainless steel appliances, ideal for cooking and entertaining. The open-concept living space is enhanced by a cozy fireplace, offering a warm and inviting atmosphere. Enjoy your mornings on the private deck, perfect for relaxation or a cup of coffee. For added convenience, this home includes onsite laundry and separate furnaces and air conditioning systems for each floor, ensuring personalized comfort in every season. Don't miss out on this fantastic opportunity to live in a modern home in the heart of Oshawa! BONUS INCENTIVE: FREE LOCKER & ONE YEAR FREE INTERNET. (id:47351)
310 Ormond Drive
Oshawa, Ontario
Welcome to 310 Ormond Dr. This charming duplex offers a unique opportunity for both investors and homeowners alike. With its convenient location, spacious layout, and attractive rental income, this duplex presents an excellent investment opportunity in the Durham real estate market. The property is designated as a duplex and consist of 2 self-contained units. Each unit features 2 spacious bedrooms, ensuite laundry, well laid out living spaces with large window for excellent light exposure, parking space, and large yard. Combine this with the convenience to highway, stores, parks and transit this property is not to be missed. Oshawa's real estate market continues to show promising growth, making this duplex an excellent investment opportunity. Whether you're a seasoned investor or a first-time buyer looking to build equity, this property offers long-term potential for capital appreciation. (id:47351)
2913 - 35 Mercer Street
Toronto, Ontario
Experience refined urban living at the Iconic Nobu Residences with this impeccably upgraded 2-bedroom, 2 bathroom suite. Featuring over $40,000. in premium enhancements, this home offers a sleek modern kitchen, a spacious living area with stunning city views, and a lavish primary bedroom complete with it's own ensuite. Situated in the heart of Toronto - with a 100 transit score and 99 walk score - you are steps to the Path, subway, Nobu Restaurant, world class dining, shopping, Rogers Centre, CN tower, and countless city attractions. Residents enjoy unmatched FIVE-STAR amenities, including a state-of-the-art fitness centre, hot tub, yoga studio, private dining and sreening rooms, bbq terrace, sauna and steam rooms, massage room, games room, and the exclusive Nobu Villa. Keyless entry adds every day convenience. A rare opportunity to own at one of Toronto's most sought-after addresses - luxury, lifestyle and location all in one. (id:47351)
222 - 12 Bonnycastle Street
Toronto, Ontario
Your Dream Location... Living By The Lake! Enjoy Walks Down The Boardwalk, Biking Through Trails More! Or Relaxing On Your Enormous Terrace W/G-Line Bbq & Priceless Water Views On Those Sunny Summer Days! This 5 Year Old O/C Designed Condo Contains Parking & Locker, Floor To Ceiling Windows, Hardwood Floors, Smooth Ceilings, White C-Stone C-Tops, Parking, Locker. 5 Star Hotel Style Amenities: Infinity Outdoor Pool With Sun Decks, Concierge, Guest Suites, Gym, Saunas, Rooftop Lounging Deck, Community BBQ, Party/Meeting Room& Much More! (id:47351)
153 Mcleod Street
North Middlesex, Ontario
Welcome To Luxury Living In WESTWOOD ESTATE IN PARKHILL!! This is One-Of-A-Kind Custom Built Home By Melchers Homes.This 4+2 Bedroom, 3 Car Garage Features Exquisite Modern Estate Combines Architectural Sophistication With Advanced Smart-Home Features, Offering Over 3,087 Sq ft Of Meticulously Finished Living. The Main Floor Elegance As You Enter Through A Dramatic 20-Foot Ceiling Foyer, Where Coffered Ceilings, Elegant Wall Detailing And Wide-Plank Hardwood Tile Floors Set The Tone For Elevated Design. The Great-Room Features A Seamless Gas Fireplace. The Chef-Inspired Kitchen With Custom Ceilings, Overside Island With Hidden Extra Storage, Upgraded Quartz Countertops, State Of Art Backsplash, Walk -In Pantry, Premium White Steel Appliances, And A Dedicated Server Leading To The Formal Dining Room Perfect For Hosting In Style. This Property is A Perfect Space For Multi Generational Living. A Custom Mudroom With Built-Ins Provides Seamless Access To The Garage. Emerge Yourself to A Luxury Living Upstairs, The Private Primary Suite Offers A Serene Escape, Featuring A Spa-Inspired Steam Shower, Smart Bidet Toilet, And A Custom Walk-In Closet. Each Additional Bedroom Comes With Its Own Walk-In Closet And Private Ensuite, Delivering Both Comfort And Privacy. This Smart Home, Smarter Living Has 4 Home Control Automation, Effortlessly Manage Lighting And Entertainment At The Touch Of A Button. The Fully Finished Versatile Basement Offers Space For A Rental Opportunity , Or In-Law Suite. Prime Location & Local Amenities; Grand Bend Beach is only 11 minutes away, Foodland Grocery is Just 3 Minutes From Your door, No Frills, Schools, Recreational Center, And Banks Are All Nearby. Less Than 30 Minutes To London, Making Commuting To The City Convenient. Book Your Showing Appointment Today!! (id:47351)
104 - 120 Springvalley Crescent
Hamilton, Ontario
Welcome to this beautiful 1+1 bedroom & den condo in the heart of Hamilton Mountain! Offering 671 sq. ft. of bright and modern living space, this home is perfect for first-time buyers, downsizers, or investors. Step inside to find an open-concept layout featuring a spacious living and dining area with large windows that let in plenty of natural light. The modern kitchen boasts sleek countertops, stainless steel appliances, and ample cabinet space-ideal for home cooking and entertaining. The primary bedroom is a relaxing retreat with an access to the bath and generous closet space. Enjoy your morning coffee or evening unwind on the balcony, offering lovely views of the surrounding neighbourhood. Located in a highly sought-after area, you're just minutes from shopping, restaurants, parks, schools, and major highways, making commuting a breeze. Don't miss out on this amazing opportunity (id:47351)
30 Desiree Place
Caledon, Ontario
Welcome to this new (just 1-year-old) townhouse offering modern design, premium finishes, and backing on to a ravine - all in a prime location just steps from downtown Bolton. This bright and spacious 4-bedroom, 4-bath home features floor-to-ceiling windows that flood the space with natural light. The open-concept main floor boasts high ceilings and a designer kitchen complete with quartz countertops, stainless steel appliances (double-door fridge, stove, dishwasher), elegant backsplash, and extended pantry, perfect for everyday living and entertaining.The primary bedroom is a true retreat, featuring a walk-in closet, spa-inspired ensuite with high-end fixtures, modern finishes and its own Juliette Balcony. Two additional spacious bedrooms offer ample storage and comfort.The lower level includes a versatile open-concept home office and recreation area with a full washroom, kitchen and laundry hookup ideal for working from home or family activities or an in law suite. Step outside to your private backyard with no rear neighbours, just tranquil ravine views for added privacy and relaxation.Located in a highly desirable area with excellent connectivity to shopping centres, public transit, schools, and parks, and just steps away from Bolton Downtown, this home combines the best of urban convenience and natural beauty. Don't miss this opportunity to lease a luxurious, light-filled townhouse in one of Bolton's most sought-after communities! Note:- old pictures used hence appliances and blinds are not seen in them but have been installed. (id:47351)
1624 - 700 Humberwood Boulevard
Toronto, Ontario
Luxury living Condo. Tridle built with well kept 2 bedrooms and 2 full bathrooms condo. This building has luxury hotel amenities overlooking woodbine and breath taking views. No carpet at all. This unit has ensuite laundry, large balcony, one underground parking and locker. This building features 24 hours concierge security, two party rooms, exercise rooms, sauna, Indoor pool, guest suites, available, games rooms, etc. Close to school, Humber college, woodbine Centre, woodbine casino, HWY 427/401/407. TTC at the entrance. (id:47351)
17 Gosling Street
Brampton, Ontario
Beautiful 4-bedroom, 4-bathroom detached home for lease in one of Brampton's most sought-after neighborhoods, available for AAA tenants starting January 1, 2026. The main floor boasts an open-concept layout with a separate family room, living room, dining area, and a spacious kitchen with an island-perfect for gatherings and entertaining. Upstairs, you'll find hardwood and laminate flooring, a modern staircase, a large master suite, and an additional loft space, ideal for an office or lounge area. The backyard includes a built-in deck with no rear neighbors for added privacy. Conveniently located near highways, schools, shopping, parks, and transit, with 3 parking spots included. (id:47351)
223 - 28 Ann Street
Mississauga, Ontario
Welcome to The Anticipated Westport Condominiums! Fully furnished 2-bedroom, 2-bath residence in the heart of Port Credit. Floor-to-ceiling windows creating an abundance of natural lighting. Enjoy access to premium amenities, including a concierge, lobby lounge, co-working hub, fitness centre, pet spa, guest suites, and a stunning rooftop terrace featuring fire pits, cabanas, and BBQ stations. Located just a 5-minute walk from the waterfront, parks, boutique shops, and gourmet dining, this condo is perfectly situated to offer the best of Port Credit. With thePort Credit GO Station at your doorstep, Commute to downtown Toronto in under 30 minutes, commuting has never been easier! Short Term Tenant Preferred, 6 Months Rental Preferred. (id:47351)
811 - 37 Ellen Street
Barrie, Ontario
Welcome to 37 Ellen St, Unit #811 at the coveted Nautica Condos in Barrie! This beautiful 1-bedroom, 1-bathroom "St. Maarten" model unit offers a bright and open layout with stunning South-East facing views. From your private balcony, enjoy phenomenal views of Centennial Beach/Park as well as the serene waters of Kempenfelt Bay. The spacious living and dining area is bathed in natural light from its large windows. The beautiful kitchen offers a great space for preparing meals and entertaining, while the generously sized bedroom has a walk-through closet leading to the semi-ensuite washroom. Residents of Nautica Condos enjoy more than just the views. The building fosters a vibrant community with social gatherings and games nights. On-site amenities include an indoor pool, hot-tub, sauna, fitness centre, party rooms, and visitor parking, ensuring comfort and convenience. Located conveniently close to the Go Station, Marina, restaurants, trails, beach, and more, you do not want to miss this opportunity! (id:47351)
40 Conklin Crescent
Aurora, Ontario
Stunning 6 Years New Detached Home , 3781 Square Feet of Luxurious Above Ground Living Space. Pie shape Back To Ravine/Forest, Hiking Trail. . Bright & Spacious. Open Concept Kitchen With S/S Appl, Quartz Counter Tops & Backsplash ,Big Size Pantry. Hardwood Floor Go Throughout. Pot Lights. 2nd Floor Laundry, Oak Staircase With Iron Spindles. Walk-out Basement, Bright and Comfortable. Professionally Landscaping the Front and Back Yard(2022).Custom Composite Deck With Seamless Glass To Enjoy The Fantastic Views. Step To Trail. Close To Community Center, Go Train, Schools, Parks, T&T, Plaza, Walmart, Hwy404. A Must See. ** (id:47351)
6921 4th Line
New Tecumseth, Ontario
This is not just a house its a lifestyle. Tucked away on nearly an acre of scenic countryside, this remarkable residence blends timeless craftsmanship with modern comfort. Every corner showcases an unmatched level of care, from the finely detailed millwork and elegant wainscoting to the chef-inspired kitchen designed for both function and flair. Sunlit windows frame serene views you'll cherish day after day. The luxurious primary suite offers a peaceful haven with its own lounge or office area, perfectly positioned to capture sweeping southerly vistas. Designed for relaxation and entertaining, the home features a sparkling swimming pond, a sprawling multi-level deck with automated awning, and thoughtfully landscaped outdoor spaces that invite year-round enjoyment. Car lovers will be captivated by the heated, insulated 3-car garage complete with a hoist and rear bay door all accessible by a private laneway with gated parking. Additional upgrades such as a newly renovated main bath, standby generator, and custom built-ins around the cozy fireplace elevate both style and practicality. If needed can easily be converted back to a 4 bedroom. Surrounded by nature yet close to The Bruce Trail, Woodington Lake Golf Course, and the charming town of Tottenham, this one-of-a-kind property offers the perfect balance of tranquility and convenience. A rare opportunity to own a residence where quality, character, and comfort come together. (id:47351)
4 - 8 Wellington Street
Clarington, Ontario
Superb Chance To Rent This Beautiful Unit in a Multiplex in the Heart of Downtown Bowmanville. Walking Distance To All Amenities, Steps To Transit And Very Close To Highway 401. Very High Demand for rental Unit In This Area. 2 Bedroom, 1Washroom Unit On The Second Floor, Plus Kitchen And Living Area. 1Parking Included, 2nd Possible For Extra $. Kitchen With Big Cabinet, Quartz Countertop. Bowanville spacious unit Pics, newly renovated , huge space . Short drive to highway 401. (id:47351)
405 - 60 Tannery Road
Toronto, Ontario
Welcome to Canary Block Condominiums, where contemporary design meets urban convenience. This spacious 2-bedroom + den, 2-bathroom unit offers a thoughtfully designed open-concept layout, perfect for modern living. Floor-to-ceiling windows flood the space with natural light, highlighting the sleek finishes throughout. The modern kitchen features built-in stainless steel appliances and a stylish backsplash, seamlessly flowing into the combined living and dining area. The primary bedroom boasts a 3-piece ensuite, while the second bedroom and versatile den provide ample space for guests or a home office. Residents enjoy access to premium amenities, including a fitness centre, party room, concierge service, and an outdoor terrace. Located just steps from the YMCA, waterfront, Distillery District, and Corktown Common Park, with easy access to the DVP and Gardiner Expressway, this home offers the perfect blend of lifestyle and location. Don't miss the opportunity to own a piece of one of Toronto's most desirable communities. (id:47351)
25 Coulson Avenue
Toronto, Ontario
!!THINK PRESTIGIOUS!! FOREST HILL VILLAGE THIS FULLY UPDATED LUXURY 3 STOREY DETACHED MULTIPLEX (LEGAL 4 UNIT BUILDING - WITH PERMITS) LOCATED ON ONE OF THE MOST DESIRABLE STREETS IN FOREST HILL VILLAGE SOUTH PROVIDING EASY ACCESS TO RESTAURANTS, MARKETS, LCBO, SHORT WALK TO ST CLAIR SUBWAY HALF A BLOCK FROM The BISHOP STRACHAN SCHOOL AND FOUR BLOCKS AWAY From UPPER CANADA COLLEGE, THIS MAKES THIS LOCATION MOST DESIRABLE FOR MANY TENANTS LOOKING TO HAVE THEIR CHILDREN ATTEND A COUPLE OF THE BEST SCHOOLS IN THE CITY THE PERFECT LOCATION FOR AN INCOME PROPERTY ATTRACTING THE BEST AAA TENANTS.. GARDEN SUITE POSSIBLE ABOVE GARAGE AS PER NEIGHBOUR..LOOK AT THE UPSIDE OF THIS POTENTIAL ON THIS PROPERTY..WHILE STILL MAINTAINING SPACE FOR PARKING FOR YOUR TENANTS AT THE REAR OF THE BUILDING. (id:47351)
1025 Richmond Rd #2305 Road
Ottawa, Ontario
Welcome to this bright 2 bedroom condo unit with a parking space and utilities included! This very well maintained condo building has it all, an indoor pool, fitness center, sauna, outdoor tennis/pickleball court, indoor squash court, a workshop/hobby room, billiards, a party room, social activities and more! This beautifully upgraded two bedroom condo sits has an incredible view of the City of Ottawa, along with a partial view of the Ottawa River from the 23rd floor. You'll love the open concept living and dining area and newly renovated kitchen with new pot lights, ceramic tile flooring, granite countertops, new sink and cabinets. The two generous size bedrooms also have floor to ceiling windows so that you can admire the view from every room. Centrally located with easy access to the Queensway and Ottawa River Parkway and direct access to the NCC bike path, your commute will be a breeze! Public transportation is only steps away with both city bus and once completed, LRT stops, right outside your door. It's within walking distance to Westboro, Carlingwood Shopping Centre and close to restaurants, a library, hospitals and other conveniences. Requirements for all offers: Rental Application, ID's, Credit Report, Employment Letter, and Recent Paystubs. 48 hr irrev. on all offers. (id:47351)
3310 Dunrobin Road
Ottawa, Ontario
Large parcel of land located in a spectacular setting close to Ottawa River. Robust opportunity for development with close proximity to Urban Kanata and HWY 417. Electrical has been brought in to the Antennae Building approx. 250 yards from Vance Side Road. Access from Dunrobin Road and Vance Side roads are serviced year round by the municipality. Potential Buyer is responsible for all due diligence specific to the process for development. Land is available for 6 to 8 month term lease upon approval. $9,000.00 per annum. Use of land would be pasture/grazing for livestock. (id:47351)
Side - 401 Queenston Street
St. Catharines, Ontario
Private studio apartment available immediately in a central St. Catharines location. The unit includes a functional kitchen, separate laundry area, and an open living/sleeping space. Suitable for a single occupant. Studio upper unit-Available immediately, Private entrance One (1) parking space included. Close proximity to Downtown St. Catharines with access to public transit, restaurants, and shopping. Short distance to the Niagara Pen Centre. Convenient access to the QEW for commuting to Niagara Falls, Welland, Hamilton, and the GTA, Nearby parks, local amenities, and essential services. This unit provides an affordable and well-located option for tenants seeking convenience and privacy. (id:47351)
66 - 721 Lawrence Avenue W
Toronto, Ontario
This beautifully maintained 3-bedroom, 2-bathroom condo townhouse offers the perfect combination of comfort and convenience in the highly sought-after Allen and Lawrence area. Spread across two levels, the home features 9-foot smooth ceilings, a modern kitchen with granite countertops and stainless steel appliances, and spacious bedrooms filled with natural light. Step outside and enjoy the expansive rooftop terrace, ideal for entertaining or relaxing while taking in the city views. The unit also includes one parking space and a locker for added convenience. Perfectly located just minutes from Yorkdale Mall, Highway 401, the subway, shopping, and a variety of restaurants, this home provides easy access to everything you need. *Please note the photos are from the previous listing. (id:47351)
101 - 1839 Davenport Rd Road
Toronto, Ontario
Rare small retail space fronting on Davenport. Close to all amenities. Rent is inclusive of tmi, heat, hydro, water. (id:47351)
1210 - 39 Mary Street
Barrie, Ontario
Experience the pinnacle of luxury lakeside living with this exceptional 2 bedroom, 2 bathroom suite in Barrie's coveted Debut Waterfront Residences, offering a perfect blend of modern style, everyday comfort, and unmatched convenience, all framed by unobstructed lake views perfect for those that enjoy living in a city while taking advantage of the natural views and long walks by the water. Inside you will find quality vinyl flooring throughout, complemented by contemporary tile finishes in both bathrooms and a modern sleek kitchen with a matching counter top table. Outside your door, resort style amenities await, including a stunning infinity plunge pool, fire pit, BBQ area, state of the art fitness center, professional boardroom, and beautifully designed indoor and outdoor dining spaces ideal for hosting. Located in the vibrant heart of downtown Barrie, you'll enjoy easy access to trendy bars, charming restaurants, boutique shops, sandy Lake Simcoe beaches, the marina, and the scenic 7 mile lakeside trail. This building is the first of many changes coming to the area. The GO Station, and public transit are just a short walk away, and the 400 highway a short drive making commuting effortless. (id:47351)
Main - 171 Christie Street
Toronto, Ontario
Welcome to this 1-Bedroom + Den main floor apartment in the heart of Christie Pits! Offering a spacious open-concept layout with a comfortable living area and a full kitchen. The versatile den is perfect as a home office. Enjoy the convenience of a private entrance. Located in one of Toronto's most vibrant neighbourhoods-steps to Christie Pits Park, Bloor St. shops and cafés, TTC subway, and all amenities. A fantastic opportunity to live in a prime location! (id:47351)
Top Floor - 171 Christie Street
Toronto, Ontario
Welcome to this 1-Bedroom Top floor apartment in the heart of Christie Pits! Offering a spacious open-concept layout with a comfortable living area combined with the kitchen. Beautiful space with tons of nature light. Enjoy the convenience of a private entrance. Located in one of Toronto's most vibrant neighbourhoods-steps to Christie Pits Park, Bloor St. shops and cafés, TTC subway, and all amenities. A fantastic opportunity to live in a prime location! (id:47351)
