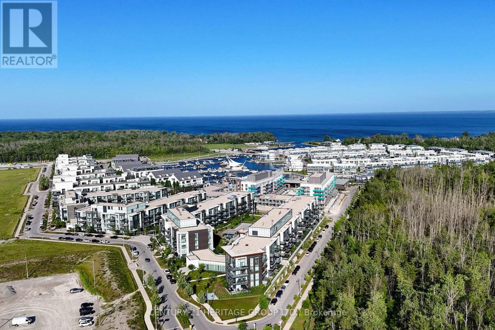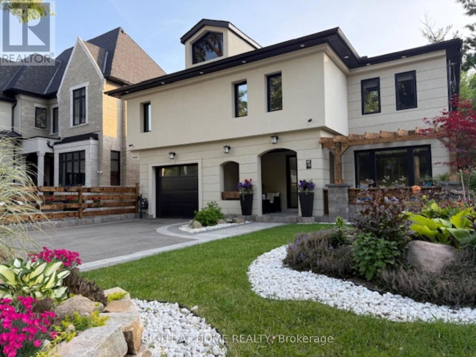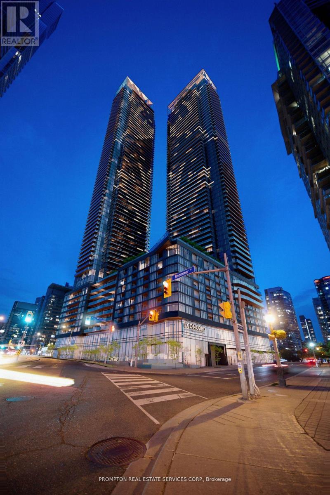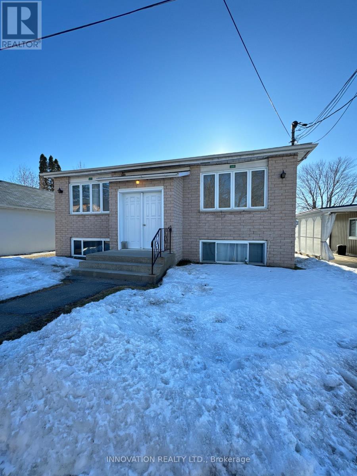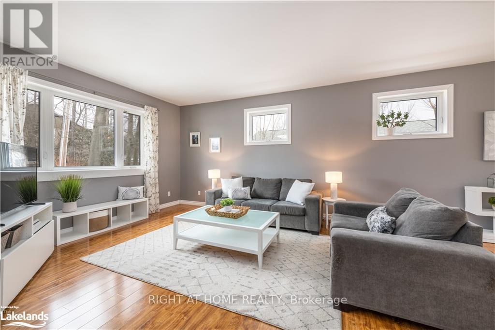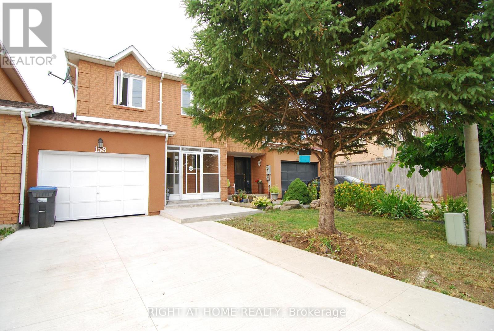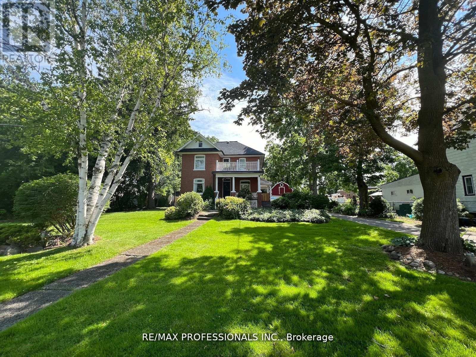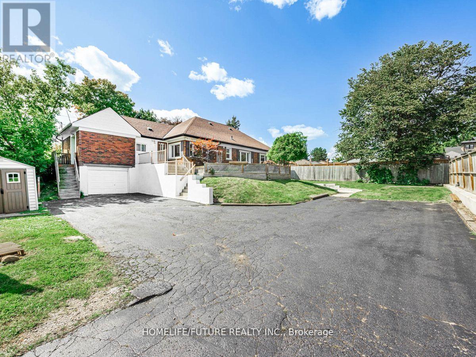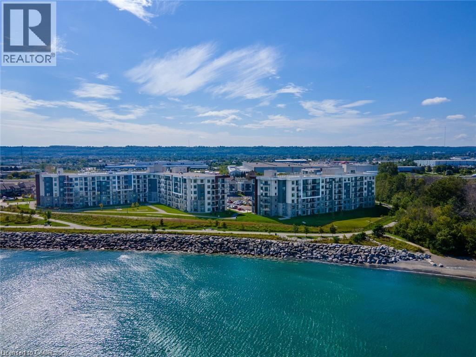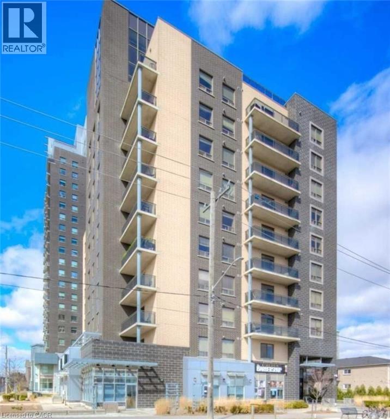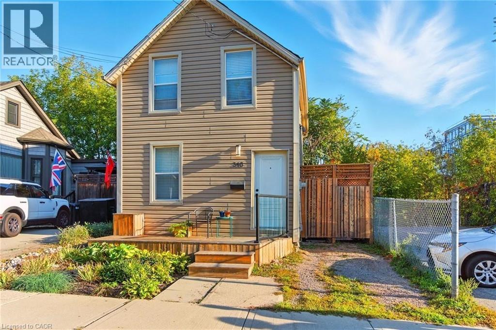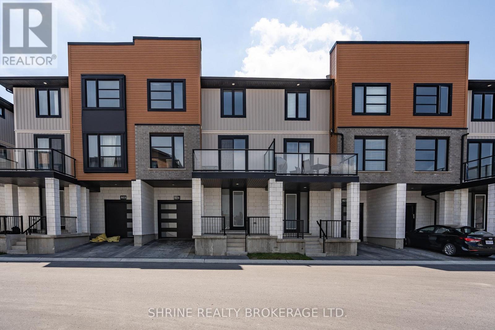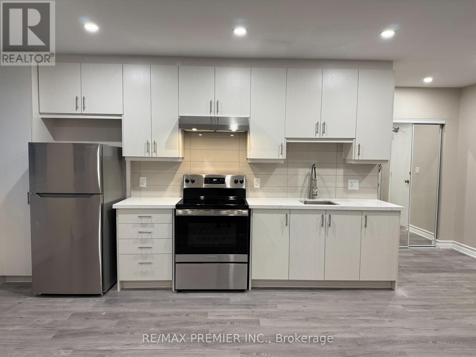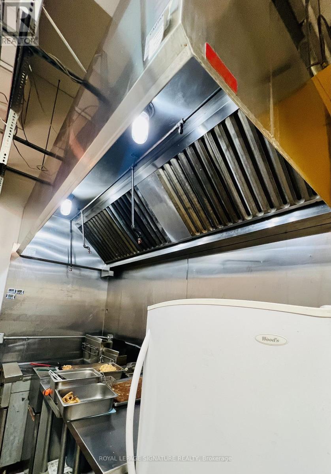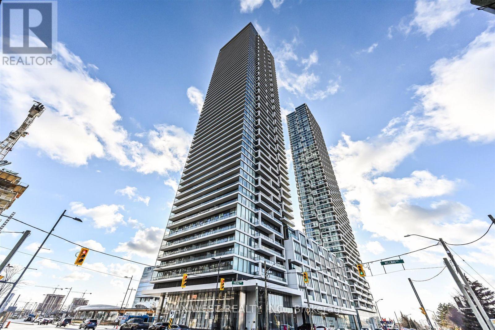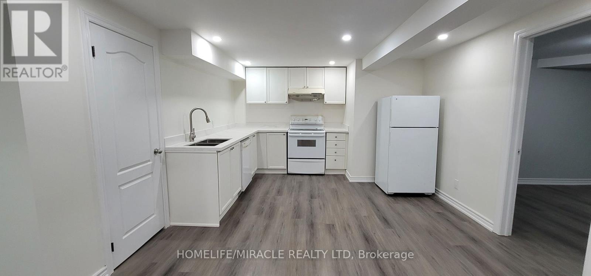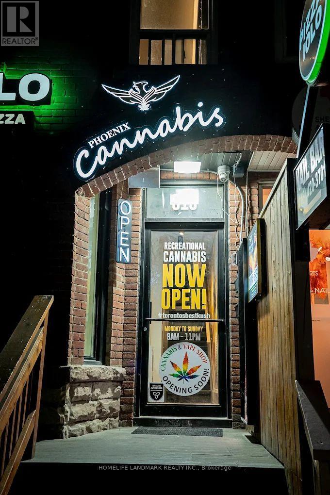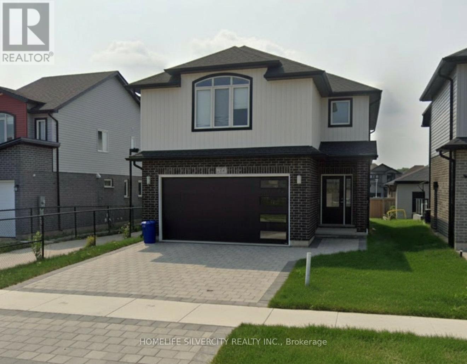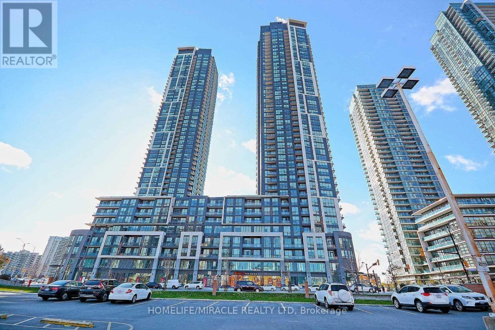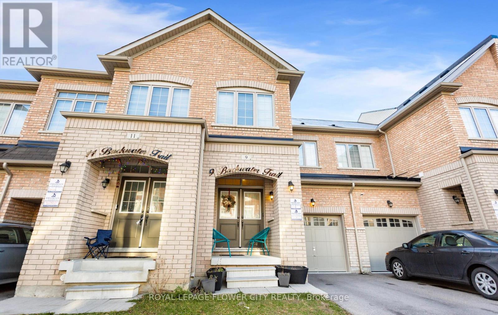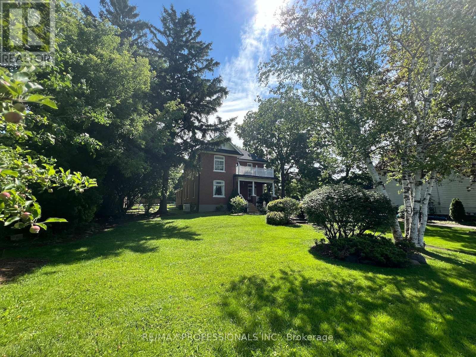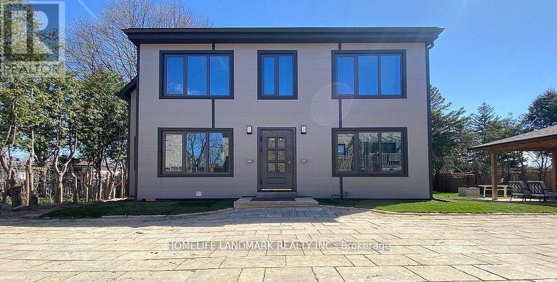225 - 375 Sea Ray Avenue
Innisfil, Ontario
The Much Sought-After Aquarius Building at Friday Harbour! This fully upgraded corner one-bedroom + den offers a bright southeast exposure overlooking the courtyard and pool, with stunning views of the Marina and Lake Club from the spacious balcony. High-end finishes throughout this modern unit. Enjoy luxury resort-style living with access to Friday Harbour's renowned amenities, including the boardwalk with boutique shops and restaurants, championship golf course, scenic nature trails, and year-round events. Whether you're looking for a weekend getaway or a full-time residence, Friday Harbour offers a unique waterfront lifestyle just an hour from Toronto. (id:47351)
1482 Old Forest Road
Pickering, Ontario
Stunning-Just Completed- Multi-Generation Home plus a Legal Apartment, approx. 4,180 SQF of Livable Area, including the above-ground basement. Located in one of Pickering's Most Desirable & Friendly Premier areas, a Quiet & Upscale Rouge River Neighborhood, Highly Sought-after. Forested Backyard Oasis W/ Sprawling Grounds, Deck & Patio, Professional Landscaping, finished above Grade Legal Apt., 2 B.R. W/ Exclusive Large Deck, separate entrance, in-suite Laundry, was rented $2,500/M + share of utility Bills, Ground Floor Features an Outstanding Family Room W/ Gas Fireplace combined with the Kitchen & the Solarium, Walk-Out to Summer Breathtaking Breakfast Deck Overlooking the oasis forest-like backyard and the forest of the Rouge River, Combined Living Room and Dining Room with a picturesque window overlooking the magnificent well-landscaped Front Yard. Garage is roughed-in for Gas Heater, Kitchen Deck is Roughed-in for Gas BBQ. Impressive Solarium, outstanding Entertainers all seasons Gem & Breakfast with Low-E Double Glazed Glass for walls and Ceiling, Porcelain floors W/ under Floor heating and private Hot & Cold AC, Large eat-in Gourmet Chefs Kitchen W/ Designer Cabinetry, Oversized Centre Island with Water Fall Quartz countertop and a fruit sink, Quartz Back splash, Best-In-Class Appliances, modern glass stair railings on Accent Walls. Second Floor Features 4 Bedrooms, an Impressive Primary Suite W/ Fireplace, His Closet and Her Lavish Walk-In Closet & Opulent ensuite W/ Freestanding Tub & Spa, a second master in suite, Coffee Station, Shelved Laundry and Linen Closet. Minutes to Top-Rated Schools, Parks, Transit, Major Highways & Amenities, minutes to GO-Train,40 min. to Toronto via GO train. (id:47351)
2805 - 1 Concord Cityplace Way
Toronto, Ontario
Experience Upscale Living at Concord Canada HouseWelcome to the brand-new Concord Canada House, perfectly located in the heart of downtown Toronto. This spacious 3-bedroom, 2-bathroom southeast-facing suite offers breathtaking lake and city skyline views, combining natural light with stunning vistas from morning to evening.The thoughtfully designed interior features premium Miele appliances, sleek finishes, and a heated balcony, allowing year-round enjoyment of your outdoor space. The versatile floor plan provides comfort, style, and functionality, making it ideal for both families and professionals seeking a modern urban lifestyle.As a resident, you will enjoy access to world-class amenities, including the 82nd-floor Sky Lounge and Sky Gym, an indoor swimming pool, an ice-skating rink, a touchless car wash, and much more.Located just steps from Torontos most iconic landmarksthe CN Tower, Rogers Centre, Scotiabank Arena, Union Station, Financial District, and the waterfrontwith premier dining, entertainment, and shopping right at your doorstep.This suite perfectly blends luxury, convenience, and lifestyle in one of Torontos most prestigious addresses. (id:47351)
1 - 668 Lalonde Street
Clarence-Rockland, Ontario
Welcome to 668 Lalonde, Upper Unit! Step into this bright and inviting 1-bedroom + den apartment, where comfort meets modern living in a friendly and vibrant neighborhood. Perfectly designed for convenience and style, this home is ready for you to move in and enjoy.Features: 1 bedrooms + Den 1 bathroom Shared Laundry - Paid 1 Outdoor Parking Space Only hydro extra - electrical heating This well-maintained upper unit offers a bright and functional layout designed for comfortable living. The spacious living area is filled with natural light, while the kitchen features ample cabinetry and counter space-perfect for everyday cooking or hosting guests. Modern finishes and a clean, contemporary design create a warm and inviting atmosphere, making it easy to feel right at home. (id:47351)
50 Southdale Drive
Huntsville, Ontario
Please send over all documents from your client. Rental Application, Equifax Credit Reports, Paystubs, Letter of Employment, Identifications. (id:47351)
158 Toba Crescent
Brampton, Ontario
Stunning Executive 3 bedroom freehold with finished basement located in one of the best and desirable neighbourhood in Brampton. No carpets throughout.Eat in Kitchen with walk out to large deck.Steps to public transit and minutes to Hwy 410 and the Trinity Common Plaza. Close to schools. Tenant to pay for all Utilities. No pets. No Smoking. (id:47351)
5057 Old Brock Road
Pickering, Ontario
Client RemarksThis Charming Classic Home sits On 2/3 Acre Lot with mature trees and with many upgrades. Formal dining and living rooms, Chef's Kitchen has Wood Cabinets, Under Cabinet Lighting, Stainless Steel Appliances, Quartz Counters & Island with breakfast Bar, Marble Floors & Pantry. Main floor has 9' Ceilings, 16" Baseboards & hardwood Floors. Main Floor Master has a Walk out To Deck, Fireplace, walk in Closets, 3 piece Bath with Slate Shower. 3 bedrooms and office on second floor. Wrap Around Front & Side Porch Deck, 17 X 40 - 2 car garage / Workshop With Loft Space Above! (id:47351)
(Main) - 113 Harmony Road N
Oshawa, Ontario
Welcome To 113 Harmony Rd N. Stunning 4 Bed Detached House Main Floor Unit. 4 Parking Spots. Perfect For Comfortable Living Featuring Beautiful A Well-Sized Kitchen. Access To Large Front Yard Private Porch And Take Advantage Of The Large, Beautifully Treed Lot. Located Near Public Transit, Schools, Parks, And With Easy Access To Highway 401, This Property Is A Must-See Or Anyone Seeking Convenience And Tranquility. (id:47351)
125 Shoreview Place Unit# 509
Stoney Creek, Ontario
This 668 square foot lakeside condo in the Community Beach area of Stoney Creek combines style and convenience. It features a bright, open layout with one bedroom and a flexible den—perfect for a home office or reading nook. The modern kitchen is equipped with quartz countertops, subway tile backsplash and stainless-steel appliances, while the living room is highlighted by a stylish feature wall. The primary bedroom comes with a walk-in closet and ceiling fan and the bathroom includes a quartz vanity. Not to be missed are the updated light fixtures, laminate floors that provide warmth and ease of maintenance, and floor-to-ceiling windows providing loads of natural sunlight. Step out onto your private balcony where you can take in views of Lake Ontario. Step out onto your private balcony where you can take in views of Lake Ontario. Residents can enjoy building amenities such as a rooftop patio, gym, and a party room for gatherings. This unit comes with one underground parking space and one locker. You’ll love the location being able to walk along the waterfront, going to the beach and parks and quick access to the highway. Don’t be TOO LATE*! *REG TM. RSA (id:47351)
8 Hickory Street W Unit# 1105
Waterloo, Ontario
Luxury Penthouse Living in the Heart of Waterloo – Fully Furnished, Turn-Key & Prime Investment Opportunity. Experience exceptional penthouse living in this spectacular two-level suite, perfectly positioned on the top (11th) floor of a modern, upscale Waterloo residence. Offering over 2,100 sq. ft. of beautifully finished living space, this rare property combines sophisticated design, sweeping sunset views, and unmatched convenience; just steps from Wilfrid Laurier University and the University of Waterloo. Flooded with natural light, the contemporary 5-bedroom, 5-bathroom layout includes a dramatic two-storey lounge with soaring 20-ft ceilings, an open-concept gourmet kitchen complete with a large island and walk-in pantry, and full in-suite laundry. Spacious bedrooms feature private ensuite bathrooms, while the fifth bedroom enjoys direct access to the impressive two-storey balcony; an ideal space for entertaining or relaxing with panoramic city views. Thoughtfully furnished and fully equipped with appliances, this penthouse is entirely turn-key, offering a premium rental rate already secured - a hassle-free opportunity for both student housing and executive rental investors. Located in a high-demand neighbourhood, residents also benefit from outstanding building amenities including a fitness centre, social lounge, underground parking, and secure bike storage. note: Some images include virtual staging for illustration purposes. (id:47351)
346 Hunter Street W
Hamilton, Ontario
Charming detached century home nestled in the highly sought-after Locke ST neighbourhood. Perfectly positioned just steps from the vibrant shops, cafes, and restaurants of Locke Street South, this property is ideal for buyers & investors alike . Open concept main floor offers a bright living and dining room, a spacious eat-in kitchen, and convenient main-floor laundry. Upstairs, you'll find the primary bedroom with a walk-in closet, a second bedroom and full bath. Enjoy the privacy of your side yard, perfect for morning coffee or evening unwinding. Commuting is a breeze, with the GO train station just a short walk away and Highway 403 reachable in under five minutes. Driveway parking adds a valuable layer of convenience to this fantastic location. Updated gas furnace, 100 amp electrical panel and copper wiring. Don't miss this opportunity to own a detached home in one of Hamilton's most desirable areas. (id:47351)
925 - 925 Sarnia Road
London North, Ontario
Introducing 925 Sarnia Road, a stunning 3-storey townhome nestled in the vibrant Hyde Park neighborhood of London, Ontario. Offering 1,621 sqft of thoughtfully designed living space, this home features 4 bedrooms and 4 bathrooms, perfectly balancing style and functionality. The main floor includes a flexible room that can serve as a den or an extra bedroom, accommodating your lifestyle needs. The second floor is an entertainer's dream, with 9ft ceilings, an open-concept layout encompassing a modern kitchen, dining area, and living room, all complemented by two inviting balconies. Upstairs, the third floor offers 3 generously sized bedrooms, 2 full bathrooms, and a convenient laundry area. Ideal for young families or students, this home is located just 10 minutes from the University of Western Ontario and is close to a variety of shops, restaurants, and amenities. Discover modern living at its best at 925 Sarnia Road, where comfort meets convenience in every detail. (id:47351)
36 - 36 Dawson Crescent
Brampton, Ontario
Don't miss your chance before values rise - move in right away! Welcome to this beautifully maintained 3-bedroom, 2-bathroom townhome in one of Brampton's most desirable neighbourhoods. Perfect for first-time buyers, downsizers, or savvy investors, this bright and spacious home offers exceptional value and comfort.Step inside to an inviting open-concept kitchen and dining area, featuring ample cabinetry and a charming front-facing window. The finished basement provides extra versatility-ideal for a rec room, office, or guest suite.Upstairs, enjoy three generous bedrooms with built-in closets, plus a private, fenced backyard perfect for entertaining or relaxing outdoors.Nestled in a quiet, family-friendly complex, you're just minutes from Bramalea City Centre, Chinguacousy Park, GO Transit, Highway 410, top schools, and public transit.Additional features include: One dedicated parking space Visitor parking Low-maintenance condo living Turn-key, move-in-ready conditionWith interest rates steady and the market working in your favour, this is the smart move you've been waiting for. Book your showing today-before it's gone! (id:47351)
2 - 40 Torbolton Drive
Toronto, Ontario
Enjoy this fully updated one-bedroom one bath suite in a prime location. Renovated from top to bottom, this home offers a fresh, modern feel and is ready for immediate occupancy. Brand new kitchen with modern cabinetry and New Stainless Steel Appliances, Newly renovated washroom with updated fixtures. New flooring throughout. Freshly painted for a bright, clean finish! Steps to all amenities with easy access to major highways and transit. (id:47351)
243 - 7181 Yonge Street
Markham, Ontario
Bienvenido to World On Yonge, Excellent Location to open your own Restaurant in a Food Court area in one of the busiest shopping mall centre. Unit comes With Commercial Exhausted Fan, Gas, Electricity Hook Up fridges and freezers and all the other restaurant & Fast Food equipments. This unit has one of the best location in the food court. Conveniently Located At Yonge & Steeles With Easy Public Transit Access. Community Of Retail Mall With Shops, Banks, Restaurants, Super-Market And 4 Residential Condo Towers With 1200 Units Of Residential Household. Bring your Idea, Have your Business and Make your Dream. (id:47351)
4310 - 950 Portage Parkway
Vaughan, Ontario
Modern, Bright & Stylish Living in the Heart of VMC! Welcome to this upscale 1-bed, 1-bath suite featuring a spacious open-concept layout, sleek modern finishes, 9 ft ceilings, and a full-length west-facing balcony offering beautiful sunset views. Enjoy built-in appliances, ensuite laundry, and a smart, functional design throughout. Located in Vaughan's vibrant VMC community-just steps to top-tier shopping, restaurants, the YMCA, subway station, and regional bus terminal. Residents also have access to exceptional building amenities and 24-hour concierge service. Soak in the stunning views of downtown Toronto from your home in the sky. A must-see! (id:47351)
Basement - 1132 Thimbleberry Circle
Oshawa, Ontario
Brand New 2-Bedroom Basement Be the first to live in this brand new, beautifully finished basement featuring 2 spacious bedrooms, 1 full bathroom, and approximately 1000 sq. ft. of bright, modern living space. Perfect for small families, professionals, this home offers both comfort and style.Situated in a highly sought-after neighborhood, you'll be just minutes from top-rated schools, scenic parks, and a variety of recreational facilities. Grocery stores, restaurants, coffee shops, and fitness centers are all within easy reach. Public transit and major highways are nearby, making commuting quick and convenient. (id:47351)
615 King Street W
Toronto, Ontario
Prime King West investment/owner-operator opportunity! Rare 2-storey retail space in the heart of the Entertainment District with two fully licensed businesses under one address, a cannabis dispensary and a vape shop, each with its own entrance. Approx. 600 sq ft per level (about 1,200 sq ft total). Surrounded by condos, offices, restaurants and nightlife on high-traffic King St W, bringing strong walk-in traffic all day and evening. Turnkey operation with transferable licenses (buyer to verify) and room to grow or rebrand. Ideal for an operator wanting multiple revenue streams from one location or an investor looking for cash flow. (id:47351)
724 Freeport Street
London North, Ontario
Welcome to 724 Freeport Street , A beautifully designed 2-storey detached home with 9-foot ceilings on the main floor. Located in a sought-after neighbourhood, this spacious property features 4 large bedrooms and 2 full bathrooms upstairs, 4 piece master ensuite with glass shower. The main floor offers hardwood flooring, an oak staircase with iron pickets, and a modern kitchen with sleek finishes, ample cabinetry, and a bright breakfast area overlooking the backyard. A mudroom, powder room, and an attached Double Car garage add convenience to everyday living. Close to top-rated schools, parks, shopping, and major highways, this home provides comfort and accessibility. Move-in ready and waiting for its next owners schedule your viewing today! (id:47351)
3603 - 510 Curran Place
Mississauga, Ontario
Welcome to your condo in the heart of Mississauga City Center! Experience modern living in this stylish condo located in the vibrant downtown Mississauga. This exceptional space is perfect for students, young family, or couples looking for a contemporary and comfortable home. Get ready to be captivated by the authentic charm and incredible features this unit has to offer. Enjoy the convenience of being steps away from shopping centers, restaurants, entertainment venues, parks, and public transportation. This condo boasts spacious layout with high over 9ft ceilings creating an airy and open atmosphere, the large windows invite abundant natural light, making the space feel even more inviting. Luxurious open-concept kitchen with Quartz counter-tops, modern backsplash and stainless steel appliances. Laminate flooring thru-out. (id:47351)
9 Backwater Trail
Brampton, Ontario
(((Yes, Its Priced to Act Now))) Absolutely Gorgeous Freehold 2 Storey Townhouse with 9ft Ceilings On Both Levels Built By Fieldhomes !! A Home With Open Concept Home With Huge Foyer, Separate Breakfast Area (can be Dining Area), Huge Great Room with Large Windows !! Family Size Kitchen With Stainless Steel Appliances !! Hardwood Stairs, Its A Carpet Free Home !! 2nd Floor Huge Laundry Rm Can Be Converted to Laundry Cum 3rd Bath if needed!! Good Size All Bedroom With Large Windows And Closet !! Must See Home !! (id:47351)
14 - 9425 Leslie Street
Richmond Hill, Ontario
Located In Famous "Richlane Mall" Just Beside Prestigious "Bayview Hill". This Mall Features Different Medical Clinics ,Pharmacy, Beauty Salon And A Few Different Restaurants. Previous Optometry Area Internally Open To Medical Clinic Having Family Doctors.It Is An Idea Place for Medical Related Business. It Is just Beside Family Doctors And Pharmacy Will Have Stable Guest Flow!! This Mall Jus Renovated ! Close To HWY 404.You Must See!! (id:47351)
5057 Old Brock Road
Pickering, Ontario
Own this Charming Classic Home On 2/3 Acre Lot with mature trees and with many upgrades to the home. Formal dining and living rooms, Chef's Kitchen has Wood Cabinets, Under Cabinet Lighting, Stainless Steel Appliances, Quartz Counters & Island with breakfast Bar, Marble Floors & Pantry. Main floor has 9' Ceilings, 16" Baseboards & hardwood Floors. Main Floor Master has a Walk out To Deck, Fireplace, walk in Closets, 3 piece Bath with Slate Shower. 3 bedrooms and office on second floor. Wrap Around Front & Side Porch Deck, 17 X 40 - 2 car garage / Workshop With Loft Space Above! Aprox 2400 SF **EXTRAS** 12X40 salt water heated lap pool with electric auto cover, Generac Generator, water filtration system 2024, ozone reverse osmosis system, water softener, Roof 2022 , Furnace and A/C 2020, 100 AMP panel, 200 AMP (id:47351)
1993 Brimley Road
Toronto, Ontario
Highly Demand Location In Agincourt Community. A Big Stand-Alone 2-Story Garden Suite of 1,286 Sqf. 4 Bedrooms With Ensuite Washroom, Two Parking Spaces For Tenants' Use, All Utilities Inclusive With Its Own Security Code, Part of Beautiful Backyard Designed For Tenants, Minutes Walking To School, Close To Mall & All Kind Of Amenities, TTC @ Front Door (id:47351)
