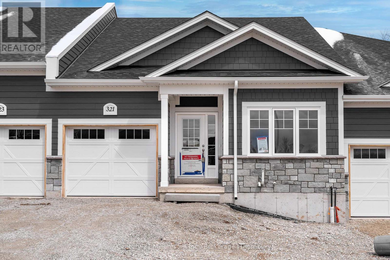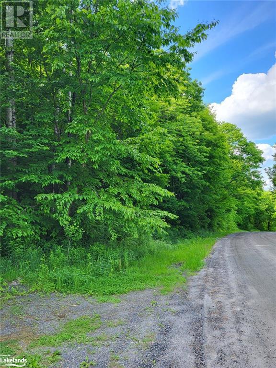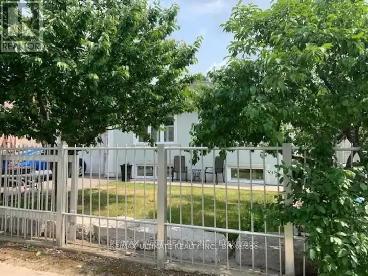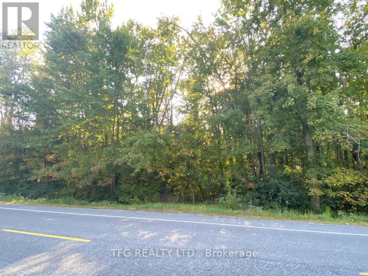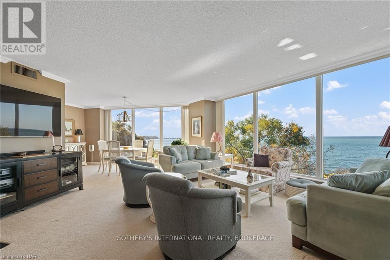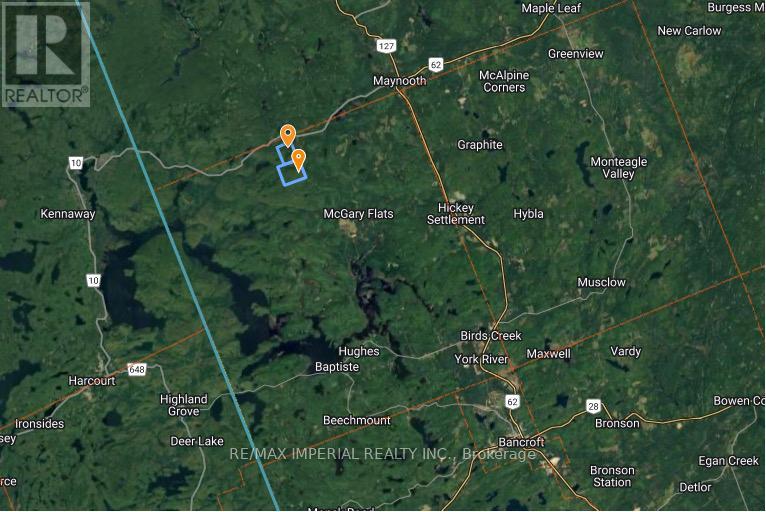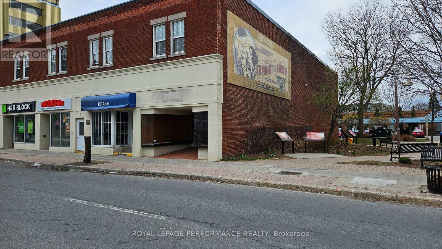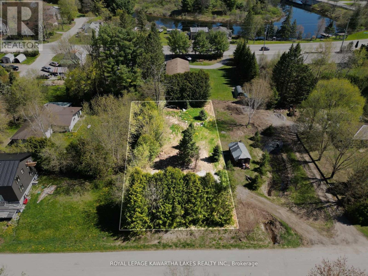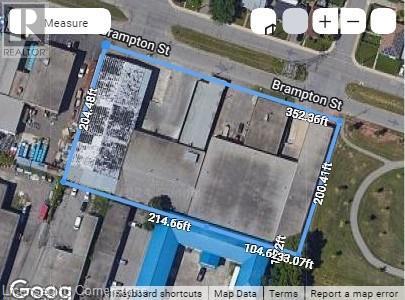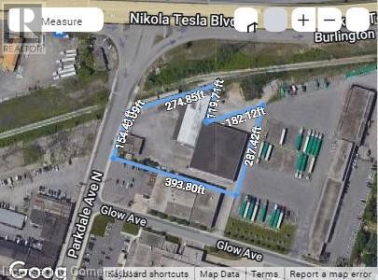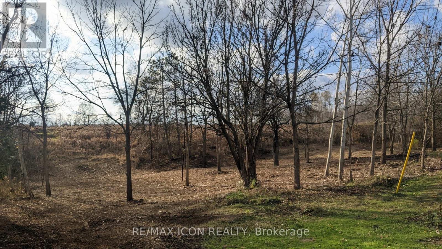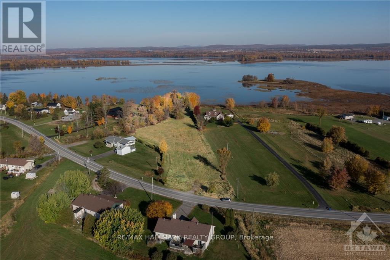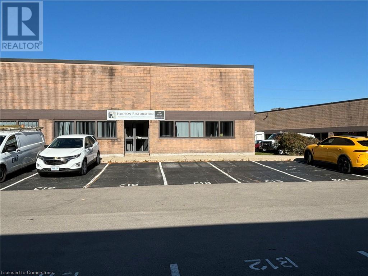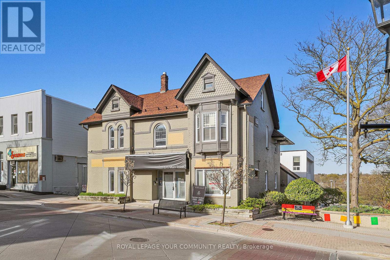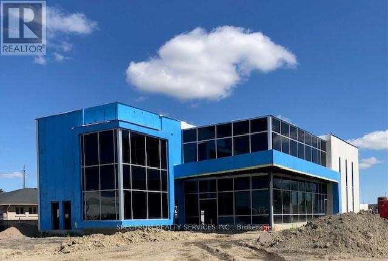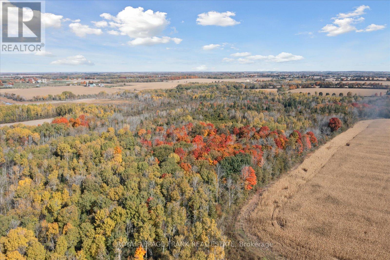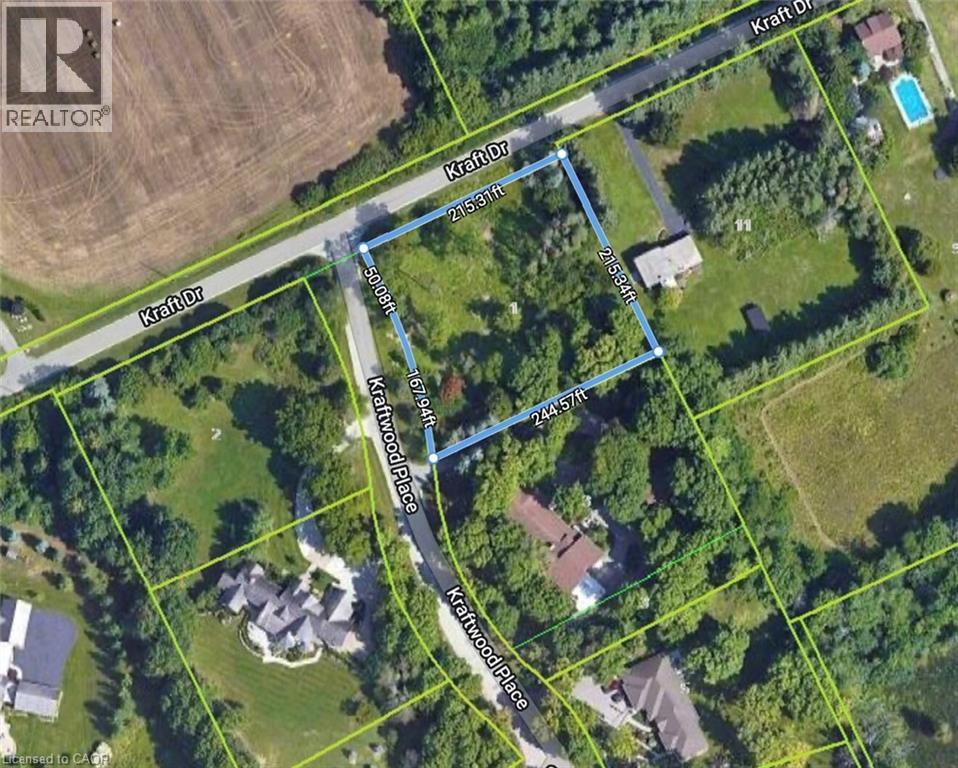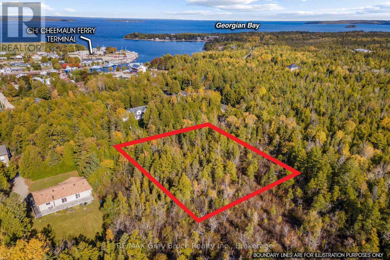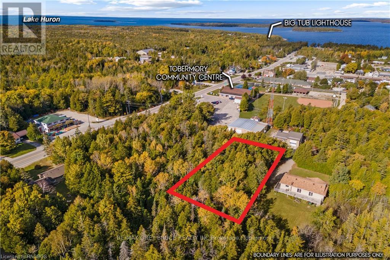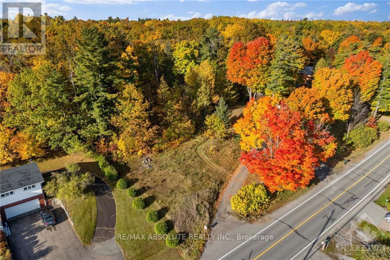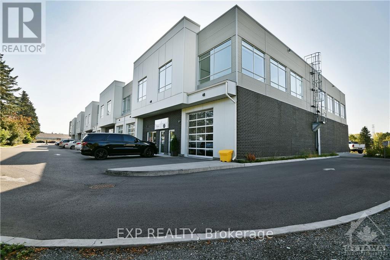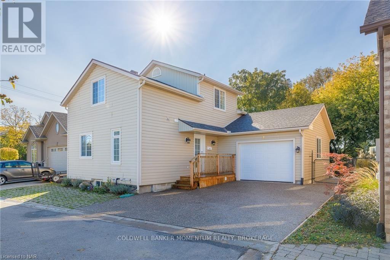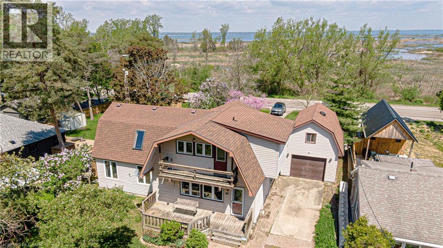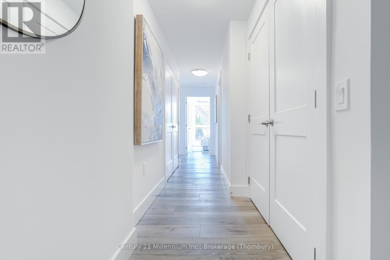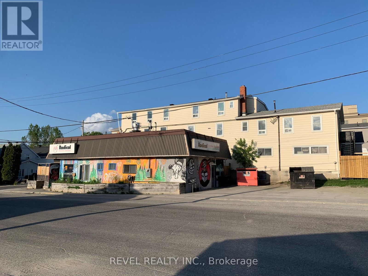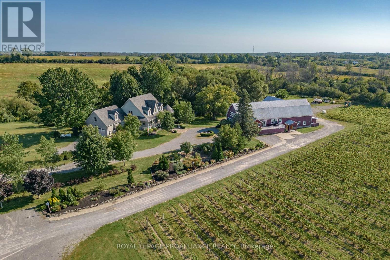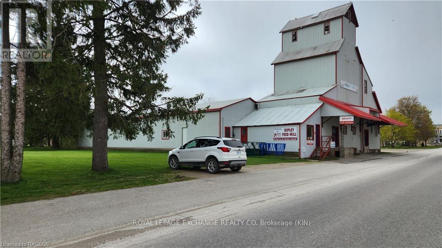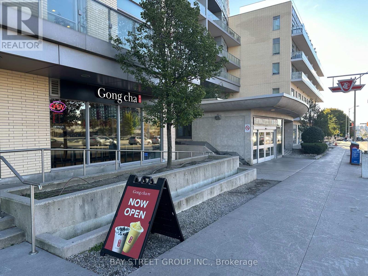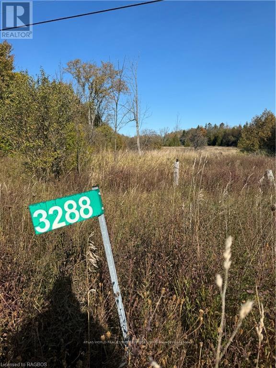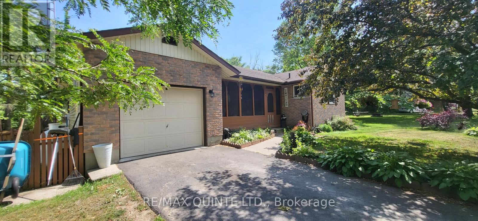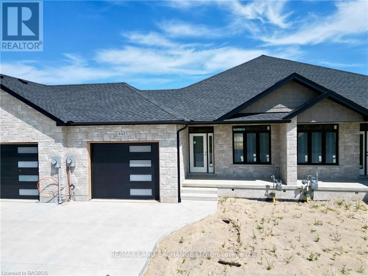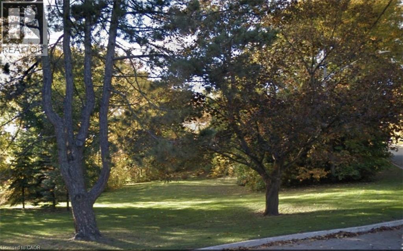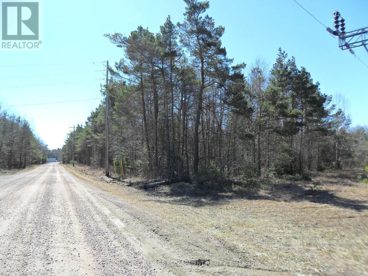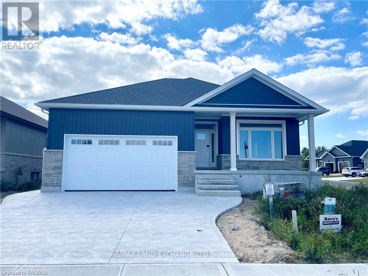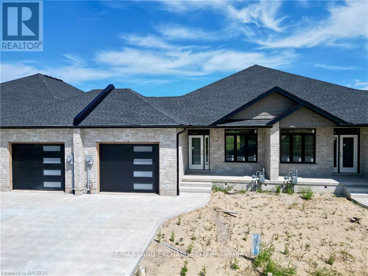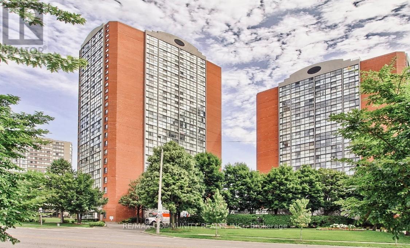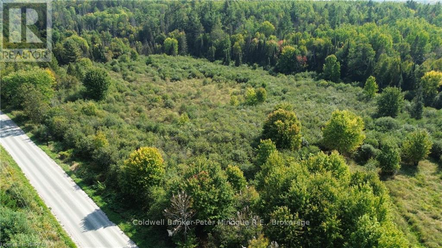327 Telford Trail
Georgian Bluffs, Ontario
Newly built, move-in ready- can close immediately. New FREEHOLD (Common Element) Townhome. Come live in Cobble Beach, Georgian Bay's Extraordinary Golf Resort Community. This Grove (end unit) bungalow is 1,215 sq ft 2 bed 2 bath and backs on to green space. Open concept Kitchen, dining, great room offers engineered hardwood, granite counters and an appliance package. Primary bedroom is spacious and complete with ensuite. Lower level is unfinished and can be finished by the builder to add an additional approx 1,000 sq ft of space. 2 car garage, asphalt driveway and sodding comes with your purchase. One primary initiation to the golf course is included in the purchase of the home. All of this and you are steps to the golf course, beach, trails, pool, gym, US Open style tennis courts, and all the other amazing amenities. Cobble Beach is all about LIFESTYLE, you'll be amazed. (id:47351)
321 Telford Trail
Georgian Bluffs, Ontario
Newly built, move-in ready- can close immediately. New Freehold (common element) townhome, with a 2024 occupancy. Come live in Cobble Beach, Georgian Bay's Extraordinary Golf Resort Community. This Grove (interior unit) bungalow is 1,213 sq ft 2 bed 2 bath backing on to green space. Open concept Kitchen, dining, great room offers engineered hardwood, granite counters and an appliance package. Primary bedroom is spacious and complete with ensuite. Lower level is unfinished and can be finished by the builder to add an additional approx 1,000 sq ft of space. Single car garage, asphalt driveway and sodding comes with your purchase. One primary initiation to the golf course is included in the purchase of the home. All of this and you are steps to the golf course, beach, trails, pool, gym, US Open style tennis courts, and all the other amazing amenities. Cobble Beach is all about LIFESTYLE come see for yourself, you'll be amazed. (id:47351)
0 Haines Lake Road
Mcdougall, Ontario
Welcome to an extraordinary opportunity to own 19.1 acres of pristine vacant land boasting an impressive 3000-plus feet of frontage along the picturesque Haines Lake Road. Nestled just minutes away from the charming town of Parry Sound this expansive property offers a perfect canvas for your dream retreat or investment venture. As you explore the landscape you'll be captivated by the diverse beauty of the mixed forest featuring majestic maples ideal for tapping. Imagine the seasonal spectacle as the vibrant hues of autumn transform the surroundings into a breathtaking display. A meandering creek adds a touch of tranquility to the property enhancing the natural charm and providing a serene backdrop to your future endeavours. The rolling hills coupled with some sloping terrain create a dynamic and captivating topography that adds character to every corner of this expansive parcel. With 19.1 acres at your disposal the potential for development is abundant. Whether you envision a private estate, recreational haven or something else this property offers the canvas for your imagination to flourish. Seize this rare chance to own a piece of nature's bounty where the possibilities are as vast as the land itself. Don't miss out on the opportunity to make this enchanting property yours - a blank canvas awaiting your vision. Contact today to embark on the journey of transforming these 19.1 acres into your own piece of paradise. (id:47351)
257 Patricia Avenue
Toronto, Ontario
Presenting an exceptional opportunity to own a one-of-a-kind, energy-efficient home. This off-grid property boasts a substantial 30kW battery storage system and 6,000W of solar power, all situated on a picturesque 50' x 132' fully fenced, private lot with a secure gated entrance. The bright 3+1 bedroom bungalow includes a separate entrance to a lower level apartment featuring a chefs kitchen, complete with a premium 48" KitchenAid gas range and hood. Additional highlights include a spacious tandem garage with ample storage and a large outdoor storage shed. Ideally located within steps of the Yonge/Finch subway, parks, schools, shopping, and the upcoming Steeles subway extension, this property combines sustainable living with urban convenience. **EXTRAS** 30KW Battery Backup Solar System with 18K inverter controller with 6,000 Watts of Solar, Rinnai ComTankless Hot Water System, Electronic Gate, High Security System, 3M Water Softener, 200 AMP, 300 sq. ft Green House, Hot Tub, 3 Entrances (id:47351)
4460 Durham Regional 18 Road
Clarington, Ontario
With over 10 acres, this property offers perfect blend of peace and tranquility while being conveniently located Minutes away from shopping or dining in Newcastle or Port Hope. Close to 401, 115 and 407 highways. Well treed property gives lots of privacy to build your forever home! Indulge in near by recreational amenities such as Brimacombe skiing and Ganarska forest. Property taxes are $0 due to conservational land tax incentive program. No survey available. (id:47351)
13o3 - 701 Geneva Street
St. Catharines, Ontario
Are you looking for that million-dollar view? Luxury lakeside living awaits you in this stunning 3-bedroom, 2-bath condo. With panoramic lakefront views throughout this exclusive condo, you won't miss a sunrise or a sunset. To the west is the Port Dalhousie marina, to the north is the Toronto skyline, and to the east is your morning coffee sunrise. This is the premier, luxury condo building in St. Catharines, located at the water's edge. This condo boasts one of the largest floor plans in the building, and the uninterrupted water view from the third floor is spectacular. The large lakeside windows make the condo bright and airy, and on a clear day, you can see Toronto. A very gracious living/dining room with loads of seating and a generous kitchen with optimized storage, and sleek modern stainless steel Samsung appliances, make entertaining in this home a pleasure. The principal suite, highlighted by the same uninterrupted water view, space for a king-size bed, built-in storage, a large walk-in closet, and a 5-pce ensuite bathroom, provides a peaceful oasis. Two additional bedrooms and a bathroom provide accommodations for overnight guests. The property's outside amenities include a heated outdoor pool, an expansive patio space with BBQs, an immaculately landscaped greenspace, and the Water Trail at the edge of the property. Combine these luxury living features with the fitness center, sauna, library, party room, and bright, airy lobby at the building entrance, and you feel like you're living in a resort. And just like a resort, you can sit back and enjoy the beauty and luxury of this premier, luxury living experience without the maintenance. 2 parking spots and a large storage locker complete this property. This is your opportunity to simplify your life and enjoy the ultimate blend of luxury and convenience. (id:47351)
1379b Peterson Road
Hastings Highlands, Ontario
Opportunity Is Calling For Investors & Home Builders. 508 Acres Land Combined W/ 2 Adjacent Lands With A 2 Bdrms 1 Washroom Bungalow And A Huge Detached Garage For Sale. Use Your Imagine For Potential Possibilitites. Another 100+ Acres Crown Land Adjacent To The Property Without Access To Others. Literally Exclusive Use By The Owner. A Roger Tower Will Built On The Property Soon Which Will Bring In Some Income. Abundent Maple Trees Available For Maple Syrup Production. Mature Forest With 20+ Kilometers ATV Trails On The Property. The Whole Property Is Protected By Wired Fences. Hydro Connected. Drilled Well. Septic System. Starlink High Speed Internet. Vendor Take Back Mortgage Available. (id:47351)
228 Pitt Street
Cornwall, Ontario
Prime retail or Office space in the heart of Downtown Cornwall. This is an ideal location for business or Law Office. Cornwall's "Downtown" CBD zoning allows for many uses, office, personal services, restaurant, large display windows, full basement for storage. Storefront is on Pitt Street. Dreamland Kids Clothing Boutique was operated FOR 40 YEARS. Tenant has been retired and its vacant now and available for Lease. $ 3200.00 Monthly Rent plus HST Plus Utilities. (id:47351)
Lt 34 Cockburn Street
Kawartha Lakes, Ontario
Build Your Dream Home On This Tree Lined Quarter Acre Lot, Located In The Hamlet Of Norland. Walking Distance To Restaurants, Groceries, Public Library, Trails, Gull River & More! This Property Includes The Benefit Of In-Town Amenities & Services Including Municipal Water At Lot Line, Municipal Paved Road, Garbage & Recycling Pickup, High Speed Internet, Cell Service, Cable/Phone And Quick Access To Highway 35 & Monck Road. Please Enter Property Where Sale Sign Is Located. (id:47351)
B - 56 Main Street E
Hawkesbury, Ontario
Approx 2300SF for lease in the centre of downtown Hawkesbury and positioned beside National tenants in a busy plaza. Many permitted uses under the current zoning. NO food, grocery or restaurant uses, places of assembly, cannabis, vape shops. Landlord is looking for a Tenant with a good covenant and proven track record. Utilities in addition. (id:47351)
1980 Brampton Street
Hamilton, Ontario
Fantastic Opportunity, for rare industrial warehousing Located minutes from Highway, International Port, Hamilton's industrial sector Potential to sever property into two parcels one 25,859 sq. ft building the other 27 648 sq. ft. Opportunity to take over and grow ongoing warehousing operation. Can be purchased with 720 Parkdale N. (separate listing). Would suite a Multitenant industrial facility, set your own lease rates. Various ceiling heights 20, 18 16 feet. Excellent truck egress from Brampton street. Fully sprinklered, This is an older but good quality very functional Light industrial facility. (id:47351)
720 Parkdale Avenue N
Hamilton, Ontario
Excellent high exposure industrial Location. Minutes to Highways and international Port. Rail Siding. This property is a very functional warehouse building. Older 16' clear of aprox 9700 sqft. approx. 20,000 sq ft of 16'+ clear 20' to deck with wide spans. This is a very functional warehouse space. Full Sprinklered. Owner Occupied, warehousing operation which can be taken over and expanded. Can be purchased with 1980 Brampton separate MLS. (id:47351)
237 Frederick Street
Southwest Middlesex, Ontario
This wooded parcel in Wardsville Ontario, offers a serene and private setting, nestled in a tranquil area away from the main road. Encompassing approximately just under 1/2 acre. Ideal for building a custom home or retreat, this property provides the perfect balance of privacy while still being within proximity to nearby amenities. Whether you're looking to build your dream residence or invest in a peaceful plot, this land offers great potential and flexibility. (id:47351)
Lot 28 Principale Street
Alfred And Plantagenet, Ontario
Welcome to 2.73 acres of stunning rolling hills along the Ottawa River in the charming community of Wendover. Exceptional property ready to build your dream home & enjoy a relaxing cottage lifestyle. With municipal water, hydro & natural gas available at the street, you?ll have all the conveniences you need. Lot features large cedar hedge on one side & a serene forested ravine on the other, ensuring plenty of privacy. Spacious sandy area at the river's edge provides easy access to the water, perfect for family fun. Take advantage of the walk-out basement potential & the irregular shape of the lot, allowing ample space for large detached garage in your plans. Launch your boat & dock it right on your property as the water is deep enough. A large shed is already on site & included with the sale. Located just a short commute from Ottawa, this rare waterfront acreage is a fantastic opportunity?don?t miss your chance to make it your own! Please do not walk the property without prior consent. (id:47351)
5035 North Service Road Unit# C-13
Burlington, Ontario
3584 sq. ft. end cap (extra windows) unit now ready for immediate occupancy. 12' x 12' drive in loading door and 1970 sq. ft. nicely finished office space. T.M.I. is estimated at 4.61 per sq. ft. per annum for 2025. (id:47351)
102 - 171 Main Street S
Newmarket, Ontario
Location Location Location! Located in Historic Vibrant Downtown Newmarket Surrounded By Numerous Shops, Restaurants, And The New Postmark Hotel Located Across The Street. Great Opportunity To Lease A Commercial Multi-unit. Public Washroom In Building. Steps From Numerous Amenities. Easy Access To Free Surface Municipal Parking Located Just Behind Building As Well As Plenty Of Public Parking Available On Main St. Washrooms In Building. (id:47351)
201 - 171 Main Street S
Newmarket, Ontario
Location, Location, Location! Located in Historic Vibrant Downtown Newmarket surrounded by numerous shops, restaurants and the new Postmark Hotel Located Across the Street. Great Opportunity to Lease a Commercial Multi-Use Unit. Public Washroom In Building. Steps from Numerous Amenities. Easy Access to Free Surface Municipal Parking Located Just behind Building as well as Plenty of Public Parking Available on Main St. Washroom in Building. (id:47351)
39 Poyntz Street
Penetanguishene, Ontario
8,600 s.f. well maintained 23 room retirement home/rooming house or convert to daycare or school use for sale/lease with groomed landscaping. Retirement home operated for the past 10+ years. Currently vacant. Built in 1962 with block and cement flooring with renovations most recently completed in 2023. 25 private rooms, livingroom, kitchen, multiple washrooms, office, laundry room. Nicely situated on large lot overlooking Georgian Bay. Close to Village Square Mall, St Ann's Church, the Penetanguishene legion and the Main Street amenities. (id:47351)
201 - 3600 Hwy 7
Vaughan, Ontario
Welcome To Prestigious Centro Square In The Heart Of Vaughan. Enjoy The Comfort Of Your Spacious 1 Bedroom +1 large Den With 9-foot ceilings. 660 Sft+40Sft Balcony as per builder's floor plan. 1 underground parking. Beautiful open-concept design. Laminate flooring throughout. Amenities include an exercise room with Yoga, Golf Simulator, Indoor Pool, Whirlpool, Sauna & Change Rooms, Card Room, Multi-Purpose Party Room, Outdoor Green Rooftop Terrace, Shops on the main floor & plenty of visitor parking. Enjoy the conveniences of your living with steps to shops, grocery stores, entertainment, dining, movie theatres, Vaughan Subway Station/Transit & Major Hwys. (id:47351)
L3 Coleraine Drive
Caledon, Ontario
Very Rare: New Construction of 11,608 Square Feet Freestanding Industrial Building on 1.5 Acres, Open Concept, Office Area, 1 Drive-In Door, 1 Dock Level Door. With-In 3km Drive New Hwy 413 To Be Constructed. Corporate Neighbors Include: Amazon, Canadian Tire, Mars, Husky. Close To Hwy #50, 7 & 427. (id:47351)
Pt Lt 7 Con 6 Brock
Brock, Ontario
Amazing opportunity to add 30 forested acres just west of Sunderland to your portfolio. This property is a peaceful getaway just an hour from Toronto. A stream cuts across the north-east corner, mixed forest throughout, and approximately 4 acres outside of conservation regulation at the south-west corner. Access the property by a registered easement. Buyers to do their own due diligence to ensure that this vacant land fits their needs and requirements. Wildlife photos were taken by a trail camera on the property. (id:47351)
18 Legacy Lane
Hamilton, Ontario
A gem in Ancaster, the most prestigious and established neighbourhood built by Carriage Gate in 2017. Loaded with tasteful upgrades from the ceilings down to the flooring. Extra long driveway with three cars garage. Custom kitchen with high-end appliances. Hardwood flooring throughout, including the second floor. Upper level with four bedrooms, each with access to one of the three full bathrooms. Tasteful front and back landscaping includes a built-in BBQ and seating area with a fireplace. Great playground area. Garden with wifi-controlled sprinkler system and auto lighting. A high-ceiling basement gives you many potentials. Must see and Shows AAA+ (id:47351)
141 Primrose Avenue
Ottawa, Ontario
Opportunity awaits! CAP RATE 7.55%. Perfect for visionary investors or ambitious home buyers seeking a revitalization project in the vibrant Lebreton Flats. Three refreshed century townhomes with original charm in a quiet neighbourhood are part of this exceptional real estate opportunity. Built in 1905, each home boasts 4 spacious bedrooms two equipped with 3 full bathrooms and one with 2.5 bathrooms along with partially finished basements. Separate utilities - forced air heating, on-demand tankless hot water, and air conditioning. Set on a generous lot of 56 x 84 feet and just steps away from the exciting new Sens arena development, LRT, and so much more! Don't miss out on this remarkable opportunity to make your mark in a thriving community! (id:47351)
0 Seymour Avenue S
Fort Erie, Ontario
ATTENTION BUILDERS AND INVESTORS! Your chance to capture a coveted building opportunity with this vacant land that is split into three lots! This massive 115x110 triple lot is located next to developed homes, with a set of townhomes being developed soon down the street from the location of the property. Endless possibilities for a stunning custom seasonal or permanent residence, semidetached, or build on one lot and sell the others. ND (Neighborhood Development) zoning allows for a maximum lot coverage of 35% and a maximum of 2.5 storey or 9M in height. Buyers to due their due diligence with the Town of Fort Erie to satisfy all zoning requirements for permitting, utilities, HST applicability, etc. This jewel of a location is just far enough away from the action to offer the tranquility you are looking for but close enough to enjoy the benefits from the laid back atmosphere of this beach town. A truly dynamic place to call home with boutique shops, quaint restaurants, shops, and a world-class white sand beach. Looking for more boutiques, renowned restaurants, parks and trails, a short drive to Ridgeway will solve that. Another 15 minutes will get you over the Peace Bridge to the USA! What more do you need! (id:47351)
21 Rosalie Street
Bluewater, Ontario
Property is conditional upon the property being severed from the property on the left at 19 Rosalie St, Zurich. Address to be confirmed once the severance is complete. Beautiful tree lined residential lot in the heart of Zurich. Fully serviced with municipal water, sanitary sewers, natural gas & fibre optics for internet service. Corner may allow for a garage entrance driveway off of the side street (John St.). Fully serviced lots in any municipality are in high demand. Don't miss out on this one for your dream home. Buyer will be responsible for the annual sewer debenture charge of $397.20 in addition to the property taxes when assessed. Property taxes will be set once the property severance is complete. (id:47351)
1 Kraftwood Place
Waterloo, Ontario
Build Your Custom Dream Home on just over 1.1 acres of premium land on the edge Waterloo! This enclave is full of luxury homes. This is a rare built-to-suit opportunity with local home builder CHART. Your dream home awaits! (id:47351)
Fm Lt 4 Nicholas Street
Northern Bruce Peninsula, Ontario
0.5+ ACRES IN-TOWN! If you are looking for privacy yet want to be located only an easy walk to amenities and recreation, this is it! This 133 ft. X 200 ft. lot is located directly in Tobermory on a year-round road. Emerse yourself in the Tobermory lifestyle - whether you are looking for a place to set down roots and build a year-round home or spend summers at the cottage, the community has something to offer everyone! Enjoy Pickleball at the Community Centre steps away, walk down to the Harbour to enjoy a meal or to watch the boat traffic go by. If you are looking for adventure, hike the Bruce Trail, Scuba dive the areas Shipwrecks, kayak the shores of both Lake Huron or Georgian Bay and explore the beauty of the Bruce Peninsula. The property itself offers privacy with 133' width, a nicely treed landscape plus it abuts an unopened road allowance. Enjoy the rockery, mosses and evergreen trees. Make Tobermory the home-base to your next adventure! - Property is shown as Ref. #2 on the Map. Adjoining property is also for sale (MLS: X12154223) at $129,999 for even more privacy! (id:47351)
Pt Lt 4 Nicholas Street
Northern Bruce Peninsula, Ontario
IN-TOWN TOBERMORY! Locate yourself steps away from the amenities of town. Walk the trails, shop, dine and discover what Tobermory has to offer. This 76' x 200' vacant lot is sited on a year-round maintained road with access to hydro at the roadside. The property is zoned R1. The property is well treed for privacy and has beautiful rock features and mature evergreen trees for you to incorporate into your landscape design! Make your dreams come true and consider building your own retirement home, a cottage getaway or purchase the property as an investment in a growing area. Tobermory is well known for its scuba diving, beautiful water access points, access to the Bruce Trail and more. Welcome to Tobermory! - Property is shown as Ref. #1 on the Map. (id:47351)
1139b River Road
Mcnab/braeside, Ontario
ENJOY a beautiful view of the Ottawa River from this lovely country lot. Cleared and ready to build. Beautiful mix of mature evergreen and deciduous trees at the back and perimeter of the property. Great location just 40 minutes to Kanata. Arnprior Golf Club is just minutes away.......or jump on the Algonquin Trail for many kilometres of walking and biking. A great place to live just minutes to the amenities of Arnprior or 15 minutes to Renfrew. Buy now and plan your spring build! (id:47351)
115 - 65 Denzil Doyle Court
Ottawa, Ontario
Exciting opportunity to own your own commercial condominium unit in the heart of Kanata. These condos are well suited for a wide range of businesses with warehouse, light manufacturing and assembly, retail/service businesses and office uses combining to create a vibrant entrepreneurial community. Situated in one of the region's fastest growing neighbourhoods, the Denzil Doyle condos offer a true Work, Live, Play opportunity. Flexible zoning of business park industrial (IP4) allows for a wide range of uses. Superior location, minutes from Highway 417 and surrounded by residential homes in Glen Cairn and Bridlewood. At ~1,350 SF, with ample on-site parking, these ideally sized condominiums won't last long. *Note: There are 40 units available in all combinations of up/down and side to side or even front to back. If you require more space than what is available in this listing, please reach out to discuss your requirement. **Pictures with listing are not unit specific. (id:47351)
255a Lakeshore Road
St. Catharines, Ontario
Welcome to 255A Lakeshore Road offering a gorgeous ravine lot and backing onto Walker's Creek! This move-in ready home is situated on a private laneway, in the North-end of St. Catharines and near Lock One of the Welland Canal known for it's famous bicycle and walking trail. It is also only minutes from Lake Ontario and beautiful Sunset Beach! With no rear neighbours directly behind the house you can enjoy a private peaceful quiet coffee in the morning sitting on the large rear covered deck overlooking beautiful Walkers Creek while being entertained by the wonderful wildlife (birds, rabbits, dear and beavers) that come with being on a ravine and a creek. This home features 3-4 bedrooms, 3 full bathrooms and a fully finished basement. The open concept main floor is perfect for entertaining and also has a bedroom with ensuite privilege. The second floor includes a bonus living space, a bathroom with a deep soaker tub and a separate shower, and 2 spacious bedrooms both with walk-in closets. The fully finished basement has just had new carpet installed in October 2024 and includes a large living space, a 3 piece bathroom, a potential 4th bedroom and a dedicated laundry room. This home has an attached 1.5 car garage, a double wide exposed aggregate concrete driveway and sidewalk leading to the fenced backyard and the large covered wood deck. This home is in a fantastic area with walking trails and parks located within walking distance. It is also on a bus route and close to shopping, schools and other amenities. Book your showing today! (id:47351)
88 Woodstock Avenue
Long Point, Ontario
Looking for a year-round place to live near the lake with a view of the lake and Long Point's beautiful inner bay. then this 3 bedroom 2 bathroom home is worth a look. Situated on popular Woodstock Ave, with 2 driveways, one off Woodstock and the other off Erie Blvd. Step into the front entrance to the living room, the large south facing windows gives this room nice warm welcome feeling. The eat -in kitchen has lots of cabinets space plus a ton of counter top room for the most demanding chef.. The eating area has a back door to your spacious rear deck. All appliances are included. You'll be impressed with the great room with a vaulted ceiling and skylight, plus a propane gas fireplace and a large patio door to your elevated back deck, make this one room, you, your family and friends will enjoy year-round. The second level has a large 5 piece bath, complete with hidden washer and dryer . The primary bedroom has a walk in closet and a front upper deck with a great view of the lake. the north bedroom has a super view of the Long Point's inner bay. The guest sleeping area overlooks the great room with the skylight and a view down to the great room.. This property has 2 water points one for the house and one for the lawn, that has a ,automatic watering system. Hi efficient heat pump and air condition unit installed in 2024. Large automatic generator will power entire home, plus extras such as hot tub,. You'll love the insulated detached garage with upper loft. Plus a garden shed to store your summer toys. Just minutes from the sandy beaches, boating, fishing and nature trail, and year round enjoyment (id:47351)
207 - 4 Kimberly Lane
Collingwood, Ontario
Welcome to Royal Windsor Condominiums in Beautiful Collingwood - This Brand new DYNASTY suite (1,305 Sq ft) has a two bedroom, two bathroom floor plan. 2 (Tandem) assigned underground parking spaces, and a storage locker are included with the purchase of this state of the art, condo with luxuriously appointed features and finishes throughout. Step into a modern, open-concept space filled with natural light, featuring luxury vinyl plank flooring, quartz countertops, smooth 9ft ceiling, soft-close cabinetry, and elegant pot lights throughout this spacious unit. Royal Windsor is an innovative vision founded on principles that celebrates life, nature, and holistic living. Every part of this vibrant community is designed for ease of life and to keep you healthy and active. Royal Windsor has a rooftop terrace with views of Blue Mountain - a perfect place to mingle with neighbours, have a BBQ or enjoy the party room located opposite the roof top terrace. Additionally, residents of Royal Windsor will have access to the amenities at Balmoral Village including a clubhouse, swimming pool, fitness studio, games room and more. It is worth a visit to the sales centre to tour this beautiful building. ALL HST is included in the price for buyers who qualify. (id:47351)
109 - 4 Kimberly Lane
Collingwood, Ontario
Welcome to Royal Windsor Condominiums in Beautiful Collingwood - This Brand new KNIGHT suite (1,500 Sq ft) has a two bedroom, two bathroom. 2 (tandem) assigned underground parking spaces and a storage locker are included with the purchase of this state of the art, condo with luxuriously appointed features and finishes throughout. Step into a modern, open-concept space filled with natural light, featuring luxury vinyl plank flooring, quartz countertops, smooth 9ft ceiling, soft-close cabinetry, and elegant pot lights throughout this spacious unit. Royal Windsor is an innovative vision founded on principles that celebrates life, nature, and holistic living. Every part of this vibrant community is designed for ease of life and to keep you healthy and active. Royal Windsor has a rooftop terrace with views of Blue Mountain - a perfect place to mingle with neighbours, have a BBQ or enjoy the party room located opposite the roof top terrace. Additionally, residents of Royal Windsor will have access to the amenities at Balmoral Village including a clubhouse, swimming pool, fitness studio, games room and more. It is worth a visit to the sales centre to tour this beautiful building. ALL HST is included in the price for buyers who qualify. Pictures include staged furnishings that have since been removed. (id:47351)
163 Fifth Avenue
Timmins, Ontario
This is a solid 1180 sq ft building currently used as a restaurant, is centrally located and highly visible 30 x 108 corner lot location with four vehicle on site parking at back and fully fenced patio area at front. The plumbing, 200 amp electrical, furnace and duct work was redone in 2015/2016 there are two bathrooms and a basement. Please note this is not the sale of the business just the building. **EXTRAS** MPAC code 411, Age Unknown, rentals none, PIN 654040550, Water/Sewer $1,845/2024, Hydro $10,800/12mths, Gas $9,600/12mths (id:47351)
46 Stapleton Road
Prince Edward County, Ontario
Breathtaking 3800 sq ft custom home 4 bedroom, 6 bathrooms on a picturesque 48 acres with stream running through. This home, built in 2007 won two national awards, placing second for Design & Efficiency. Cherrywood kitchen cabinets, Brazilian soapstone kitchen counters. Beautifully restored 1860 barn with tasting room, wedding/event venue for 100+ people, and production facility. Known as award winning Hillier Creek Estates Winery, nestled in the heart of Prince Edward County's Wine Country. The custom home has had an STA (Short Term Accommodation-Owner Occupied) License. It fronts on to Loyalist Parkway (Highway 33), one of the County's sought-after winery & beach routes. Enjoy the patio with wood fired pizza oven too! Liquor license for 205 people. The very appealing home with cathedral ceilings & wrap-around deck has its own dreamy living quarters as well as separate staff quarters and offices. Relax and enjoy the beauty of the gardens, landscape, creek & wildlife. Live where you love to visit! **EXTRAS** Only 20 minutes to Sandbanks Provincial Park, 2 hours from Toronto. 10 minutes to Wellington. Winery established in 2010. Owners planning to retire. Use as a residence or continue with the winery. Great opportunity! Equipment, Chattels & Inventory Negotiable (id:47351)
2 Malcolm Street
Huron-Kinloss, Ontario
Awesome 3 acre land package in the heart of up and coming Ripley. Great opportunity for re development into multi story residential with commercial space. Would make a great rental income or condominium. Properties like this in the center of town are impossible to get. Currently zoned M1. Building and land for sale. Not the business. (id:47351)
115 Nippissing Ridge Road
Tiny, Ontario
End Unit/ Cul de Sac Forest Lot In Exclusive Cedar Ridge Community. Stunning 1.5 Acres Of Sprawling Forest, W/Access To 350Ft Of Waterfront (Priv.Park). Enjoy Quiet Beach, Breath-Taking Sunsets,Camp...Build Cottage Retreat Or 4-Season Home! Cedar Ridge Is Spectacular & Affordable! . Short Drive To Lafontaine & Barrie. Close To Wasaga Beach, Awenda Provincial Park, Midland & Collingwood. **EXTRAS** Embrace A Superior Lifestyle, Relax With Nature Walks, Swimming, Boating, Fishing & Waterfront Life! Enjoy Privacy, Open Spaces, Breath Fresh Air! Use As Weekend Get-Away, Primary Residence, Work From Home & Re-Connect With Nature! (id:47351)
5a - 70 Forest Manor Road
Toronto, Ontario
GONGCHA DON MILLS, franchise store of globally renowned bubble tea brand; Located in the heart of the lively Parkway Forest community, right besides the Subway entrance and facing Fairview Mall. With GONG CHA's proven business model and huge brand recognition, it stands out as a prime investment opportunity in the bustling beverage sector. **EXTRAS** Listing agents are related to the seller. (id:47351)
3288 Highway 6
Northern Bruce Peninsula, Ontario
Beautiful vacant lot perfectly situated between Tobermory and Lion's Head, offering the best of the Bruce Peninsula. This prime location features a well already installed and comes with a driveway permit for easy access to Highway 6. Surrounded by nature, its the ideal setting for an economical, smaller home or cottage retreat. Enjoy the serenity of nearby hiking trails, crystal-clear waters, and the charm of nearby towns. Dont miss this chance to build your dream home in a peaceful, natural setting. (id:47351)
31 Ridge Road
Prince Edward County, Ontario
All brick, spacious country bungalow sitting on a picturesque lot just 3 minutes to Picton. With almost an acre of land backing onto green-space you will enjoy the privacy and quiet around you. This beautiful property has mature trees, open views and ample space to add a pool or landscaping. An attached garage plus large shed provide extra space for outdoor hobbies and equipment. There is a large deck in the back of the home and cozy covered porch in the front, plus fenced in area for pets. Inside, on the main floor there is over 1,170 square feet of living space including very spacious kitchen with dining room and walk out to deck. A sunken living room with large window provides a cozy space to relax. There is a main floor Primary Bedroom with 2 piece en-suite bath and 2nd bedroom on the main floor, plus a large full bathroom with double sinks and large corner jacuzzi. A convenient main floor laundry area is tucked out of the way behind the kitchen. On the lower level, there is another bedroom plus rec-room, games room and another private space to be used to suit your needs. Another lower level bedroom could easily be added. Lot of space inside and out! (id:47351)
443 Ivings Drive
Saugeen Shores, Ontario
The interior is just about complete for this 1228 sqft freehold townhome at 443 Ivings Drive in Port Elgin. The main floor features an open concept living room, dining room and kitchen, with hardwood floors, Quartz kitchen counters, & 9ft patio doors leading to a 10'11 x 10 covered deck, primary bedroom with a 4pc ensuite bath and walk-in closet, laundry room off the garage and a 2pc powder room. The basement will be finished with 2 bedrooms, 4pc bath, family room including gas fireplace and utility room with plenty of storage. This home will be heated with a gas forced air furnace and cooled with central air. HST is included in the asking price provided that the Buyer qualifies for the rebate and assigns it to the Builder on closing. (id:47351)
Lot 9 Cornell Drive
Midland, Ontario
For additional information, please click on Brochure button below. Seize the opportunity to own this exceptional 100 x 98 ft sloping lot with rare deeded access to the tranquil Little Lake. Ideal for a walkout design, this property boasts abundant trees, lush gardens, and an existing small pond, creating a serene and picturesque setting. Enjoy the convenience of natural gas and town water/sewer at the lot line. This natural paradise is perfectly situated in the heart of town, within walking distance to all amenities, including schools, parks, and shops. This lot is a hidden gem for those looking to build their dream home or invest in a unique and valuable piece of land. Lots like this with deeded water access and such prime location are truly a rare find! (id:47351)
0 Addington 2 Road
Addington Highlands, Ontario
Looking to build your new home or install a trendy tiny home? Here's 6 Building lots to choose from in the quaint village of Northbrook. The Land O Lakes tourist region includes many small towns, cottages, lodges and thousands of lakes! Northbrook is convenient to Bon Echo to the north or Napanee to the south. **EXTRAS** Build your home here. Garbage pick up, street lights, telephone, cul de sac, treed, septic and well to be installed. (id:47351)
159 Westlinks Drive
Saugeen Shores, Ontario
This 1453 Sqft bungalow is located in a Golf Course Community; at 159 Westlinks Drive in Port Elgin. The main floor features an open concept great room, dining area and kitchen with gas fireplace, 9ft ceilings, hardwood floors, Quartz kitchen counters and walkout to a covered rear deck 9'6 x 14. The balance of the main floor features a primary bedroom with walk-in closet and 3pc bath, den, laundry room and powder room. The basement will be almost entirely finished featuring a family room, 2 bedrooms, and full bath. There is a monthly Sports Membership Fee of $135 that must be paid providing access to golf, pickleball / tennis court and fitness room. HST is included in the purchase price provided the Buyer qualifies for the rebate and assigns it to the Builder in closing. Prices subject to change without notice (id:47351)
451 Ivings Drive
Saugeen Shores, Ontario
1228 Sqft Brick bungalow freehold townhome at 451 Ivings Drive in Port Elgin with 2 bedrooms and 2 full baths on the main floor. Standard feature include Quartz counter tops in the kitchen, hardwood and ceramic flooring throughout the main floor, hardwood staircase to the basement, sodded yard, covered 10'11 x 10 deck off the dining room and more. The basement can be finished to include a family room with gas fireplace, 3rd bedroom and full bath, asking price would be $694,900. HST is included in the list price provided the Buyer qualifies for the rebate and assigns it to the Seller on closing (id:47351)
2213 - 4185 Shipp Drive
Mississauga, Ontario
Stunning Immaculate, Bright, And Fully Renovated Open Concept 2 Bedroom, 2 Bathroom Apartment. This unit is approx 1,100 Sq Ft, Steps to Square One Mall & Top Rated schools, parks, 1 Min Drive to 403,5 Min drive to Cooksville GO station & Mississauga Community Center. Combined Living And Dining With Two Generously Sized Bedrooms And Two Complete Washrooms. Access To A Wide Range Of Amenities, Including A Gym, Indoor Swimming Pool, Relaxing Sauna, Party Room And A Tennis Court. Conveniently Located At Square One, Mississauga's Vibrant City Centre, You Will Be Surrounded By An Abundance Of Shopping, Dining, And Entertainment Options. With Easy Access To Public Transportation, Major Highways, And The Airport, This Location Is Perfect For Commuters & Urban Enthusiasts Alike. **EXTRAS** Building Amenities: Concierge, Gym, Indoor Pool, Sauna, Tennis Court, Private Condo Playground, Party Room, Games Room, Visitor Parking.Utilities Are Included In The Maintenance fees (id:47351)
Pt Lt 12 Con 10 Nipissing
Nipissing, Ontario
Escape to this 1+ acre environmentally protected lot in the peaceful village of Nipissing, just 30 minutes from North Bay. Surrounded by mature mixed forest, this tranquil setting is perfect for those seeking a private, nature-filled retreat. Please note that re-zoning is required to build. (id:47351)

