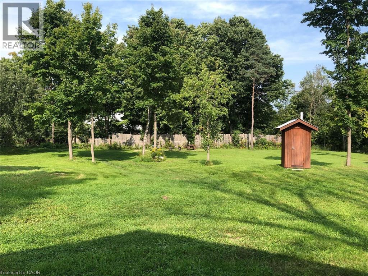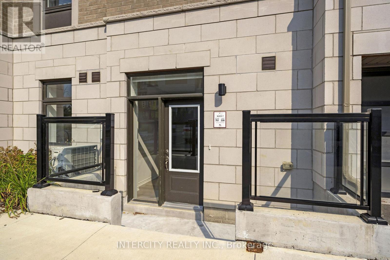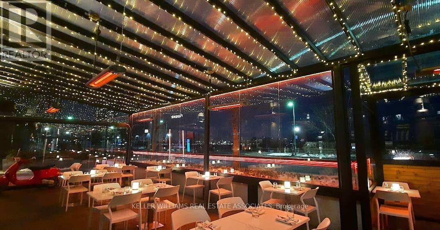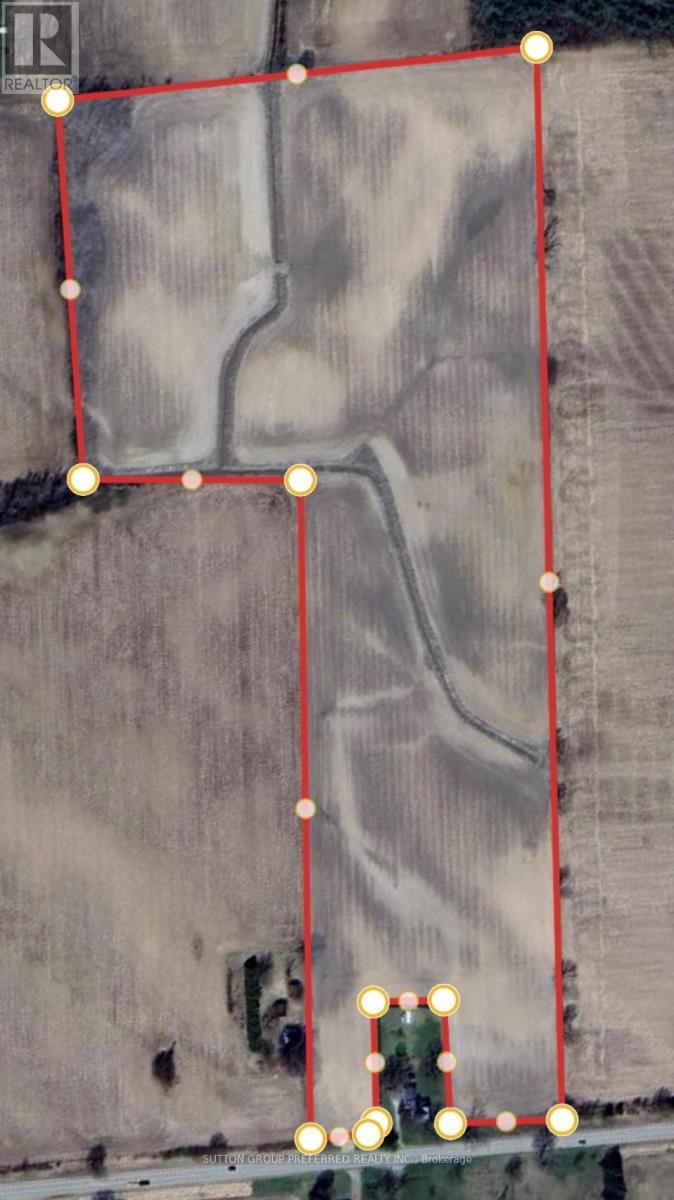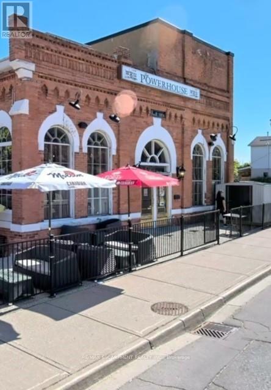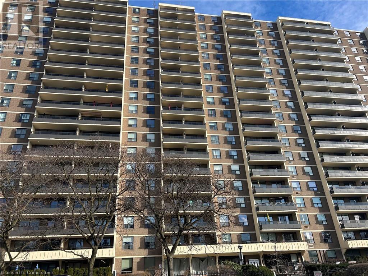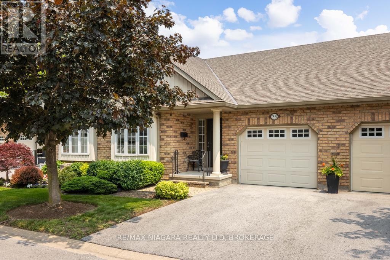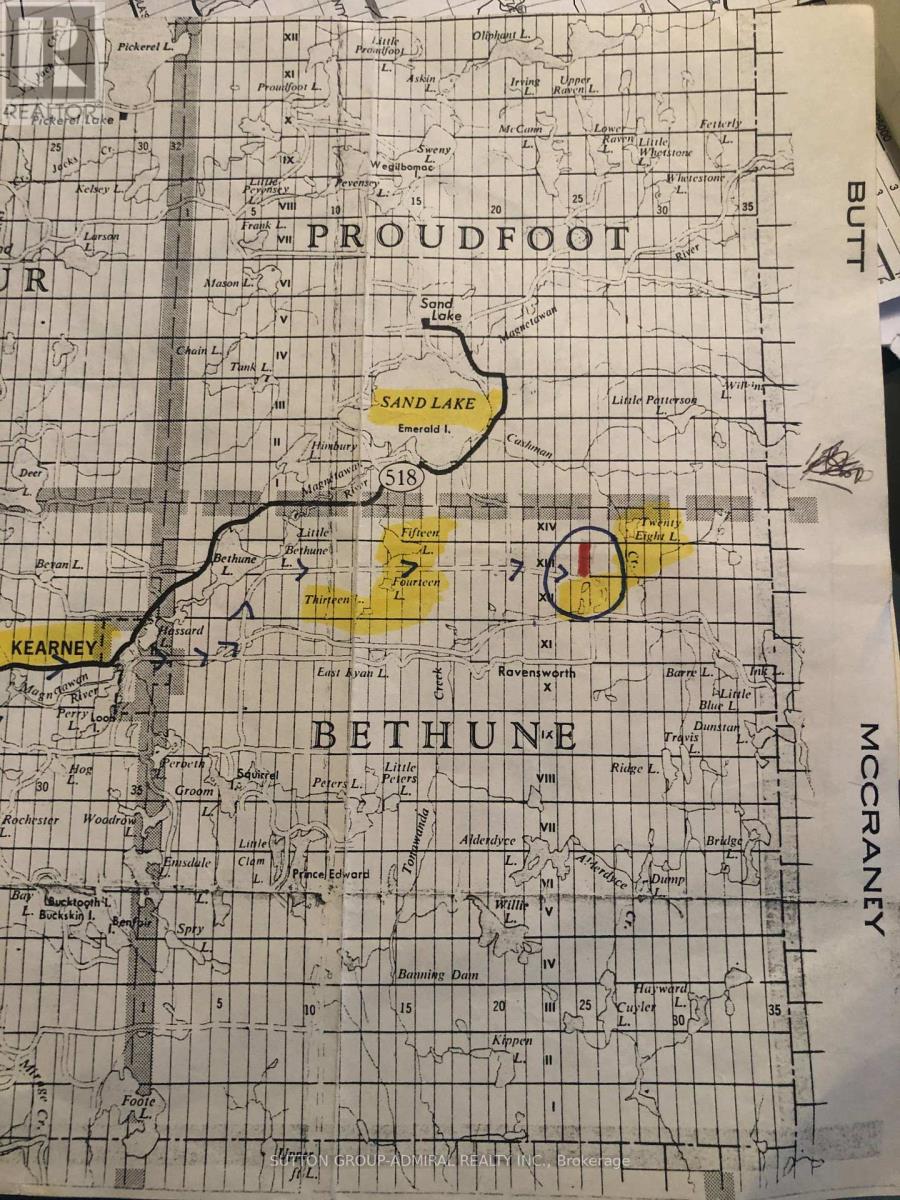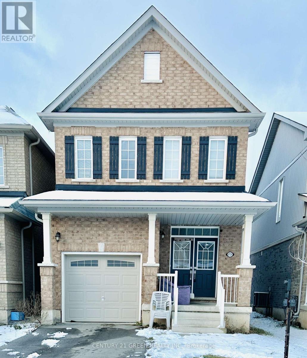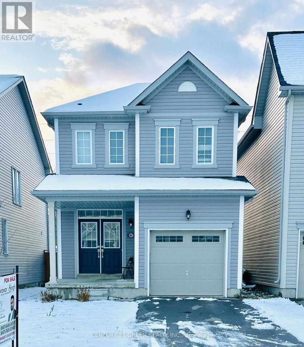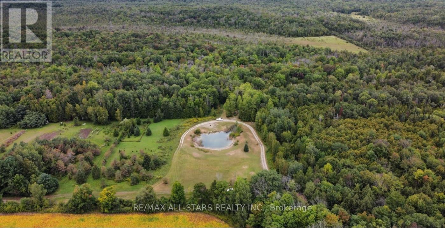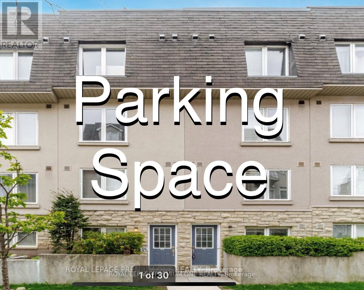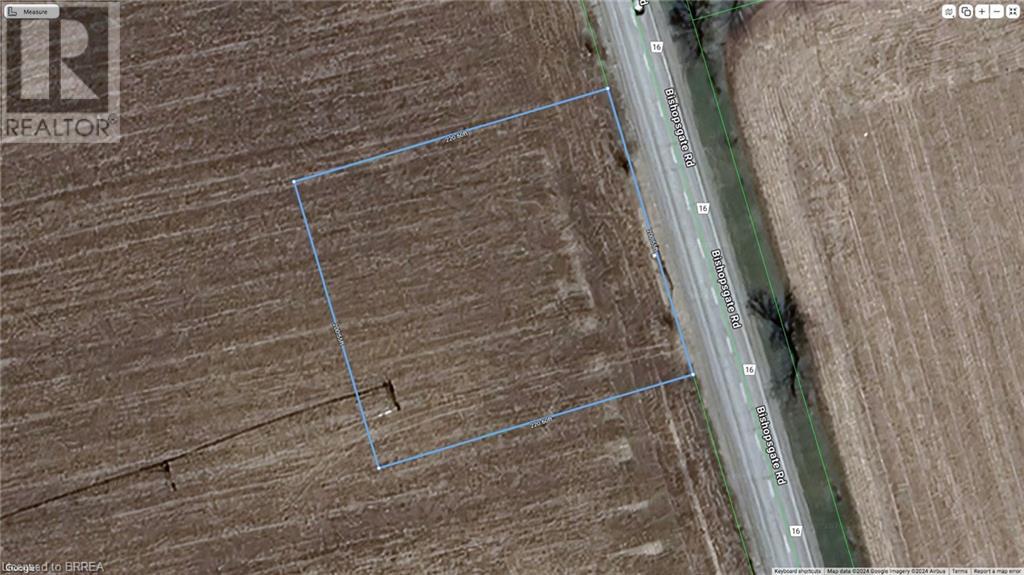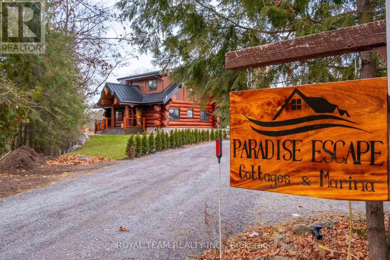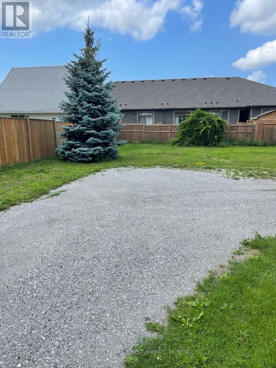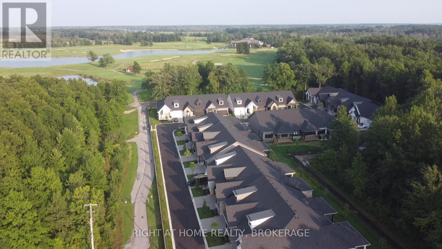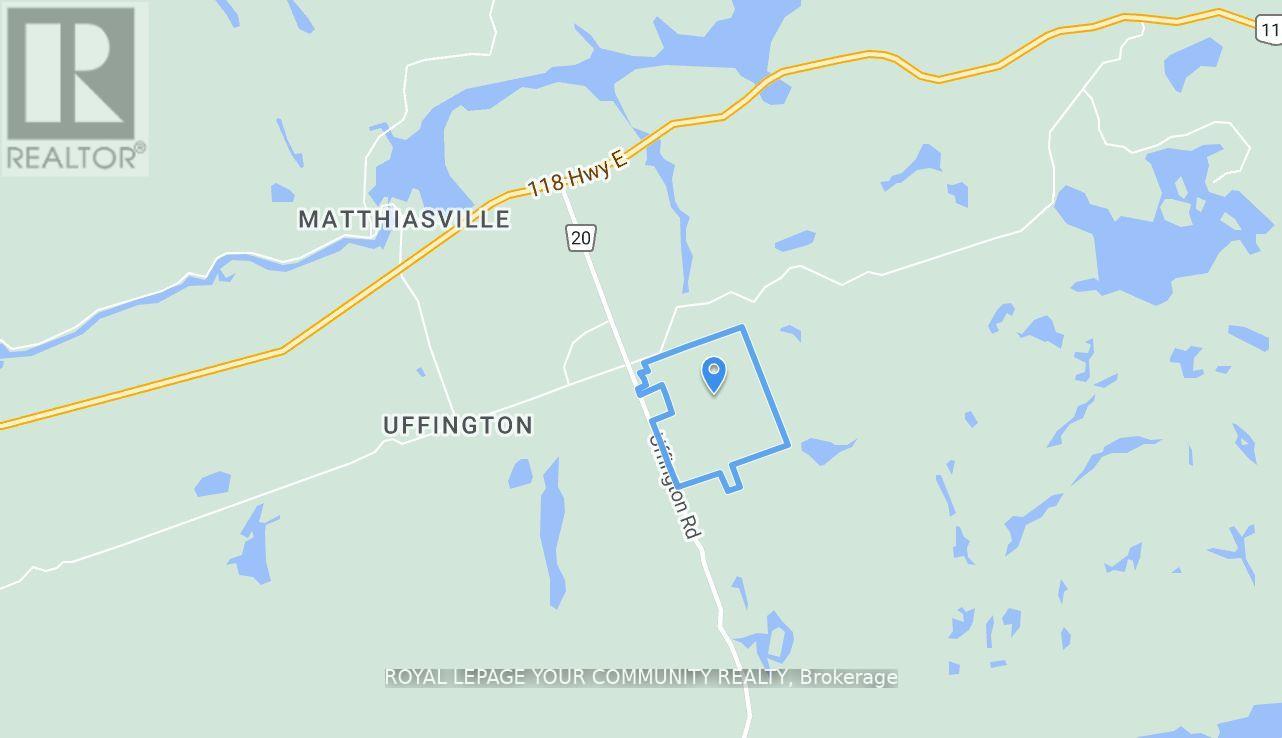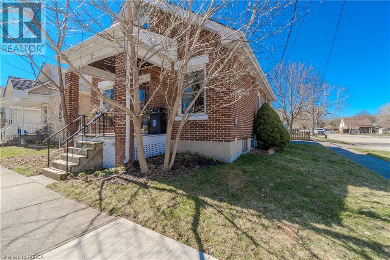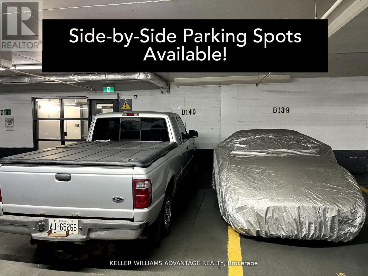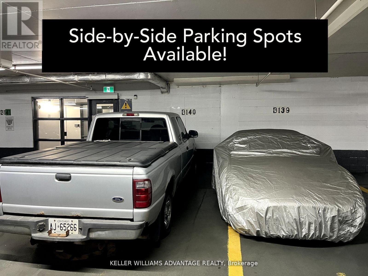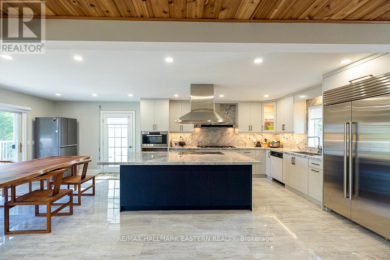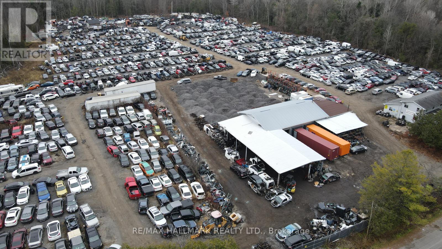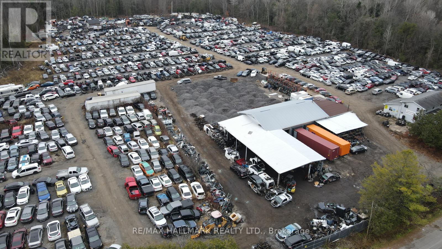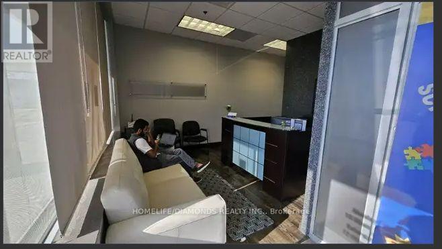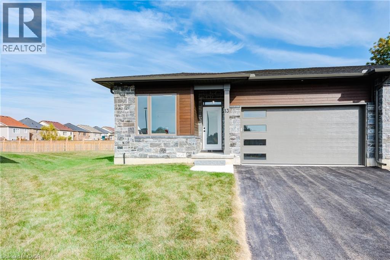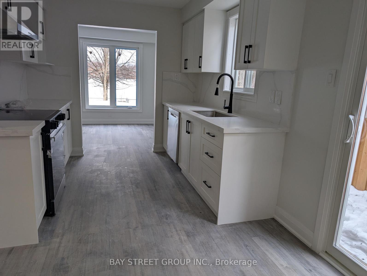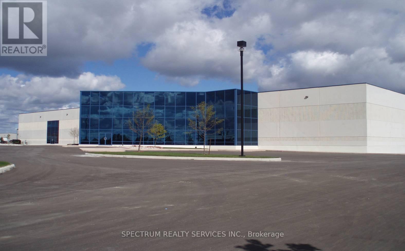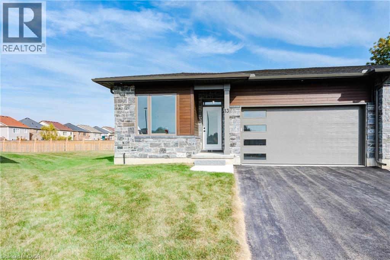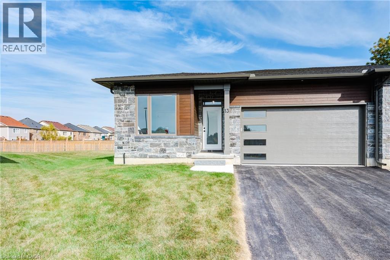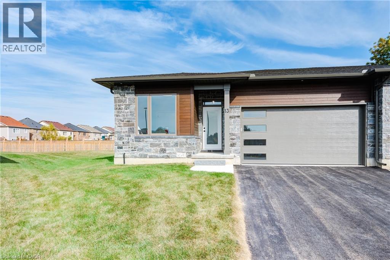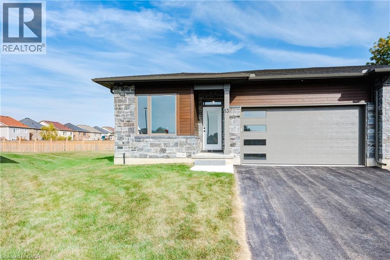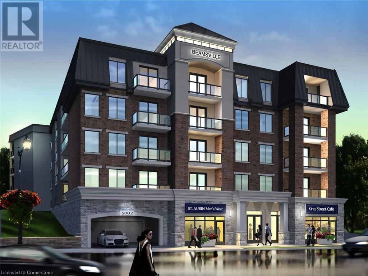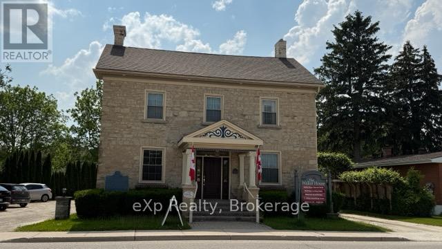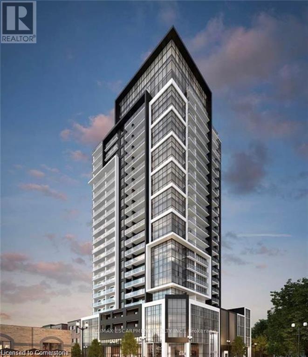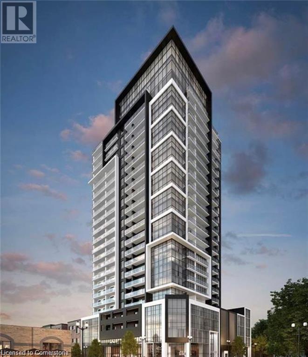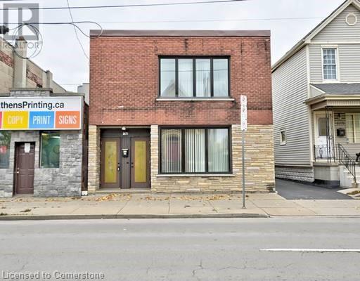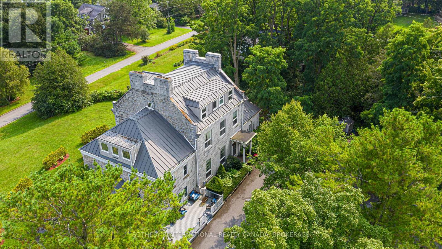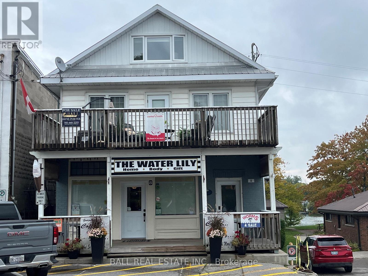2988 Elphin Maberly Road
Lanark, Ontario
1.04 acres property for sale. Has a 8x35 ft licensed trailer that was formerly used as a bakery and can still be operated a commercial kitchen. Property has 3 RV lots with 20 amp, 220 volt, and water service, has 20x20’ timber frame storage building, and 10x10’ storage shed (with a bathroom). Entire property can be used as a commercial kitchen to host events or build a residential structure on it and storage. It has 100 amp service with drilled well, functioning septic, and hydro. Trailer can be sold with or without property. (id:47351)
2426 Brigham Road
Middlesex Centre, Ontario
Build Your Dream Home in London's Premier Equestrian Neighbourhood. Imagine waking up in your dream home, nestled in one of London's most sought-after neighbourhoods, and spending your mornings riding in your very own arena. This spectacular 20-acre property is a rare opportunity ready for your vision, yet already equipped with a beautiful riding arena and well-appointed horse stalls. A previous residence still stands on the property, offering a potential head start for your new build, or the chance to start fresh with a custom design that's entirely your own. Whether you're an avid equestrian, a nature lover, or simply seeking space and serenity, this is more than just land its the foundation for a lifestyle you've always dreamed of. Opportunities like this come once in a lifetime. Make it yours Today! (id:47351)
701 - 60 Halliford Place
Brampton, Ontario
Step into this beautiful, bright and spacious bungalow style condo / urban town built by the award winning Caliber Homes. Ideal for first time buyer and empty nesters looking to size down. Bright modern colour scheme throughout with upgraded light fixtures. Conveniently located laundry room with white stackable washer and dryer. Modern kitchen has granite counter top with stainless steel appliances and stainless steel hood fan. Bathroom has shared entrance into primary bedroom with glass shower door. Close to highway 427, 407, plenty of guest parking for friends visiting! (id:47351)
(Rear) - 6 Markham Street
Toronto, Ontario
Landlord offering incentives for build-out! This unique commercial property includes a 250 sq/ft rear standalone structure with utilities roughed in, full access to the entire lot and rear structure for food prep or kitchen use, and the option to build out a private patio (not currently in place). Bathroom access will be provided. A rare opportunity in Toronto at a fraction of the cost! (id:47351)
Pt Lt26 Longwoods Road
Southwest Middlesex, Ontario
This 33-acre parcel of farmland offers an unparalleled opportunity for those looking to invest in agricultural land or expand their farming operations. With rich, fertile soil and a peaceful country setting, the property is ideal for a variety of uses -- whether it's crop farming, livestock grazing, or simply enjoying wide-open spaces. This property has had a house severed off of it so you can build farm purpose buildings but not a home. Don't miss the chance to own a piece of rural paradise -- only minutes away from Wardsville. (id:47351)
P3,#69 - 42 Charles Street E
Toronto, Ontario
A great opportunity to own a parking space at this prime location. It offers not only the convenience of secure parking but also a valuable asset that can enhance the resale value of your property. Alternatively, it presents an excellent investment opportunity, generating a steady income stream. Don't miss the chance to add this highly sought-after amenity to your portfolio! To purchase the buyer must be a suit owner of 42 Charles St (Casa II) or 50 Charles St (Casa III) or be purchasing a suit together with this parking space. (id:47351)
25 Jones Street
Hamilton, Ontario
WOW!!..WHAT AN OPPORTUNITY TO BE AN OWNER OF THIS ICONIC HISTORICAL LANDMARK AT THE HEART OF Stoney Creek, RESPONSIBLE FOR PROVIDING POWER FOR ALL ELECTRICAL RAIL LINES IN THE 1890S. OVER 7000 SQFT OF USABLE INVESTMENT. THIS FREESTANDING COMMERCIAL BUILDING OFFERS MANY USES. WALKING COMMUNITY, CLOSE TO ALL AMENITIES, HOSPITAL, SHOPPING, HIGHWAY ACCESS. EXCELLENT ROI, PLEASE DO NOT GO DIRECT AND DISTURB STAFF. (id:47351)
2251 Rymal Road E
Hamilton, Ontario
Location location location!!!. Absolute gold mine in this freestanding, turnkey 3600+ sqft building, offering every luxury a business owner desires!!..Superior east mountain location, situated amongst triple A tenants, strategically assembled on busy hwy 20, with plenty of parking, curb appeal with high traffic exposure. Already set up for immediate operation, full kitchen, with all newer equipment (see attached list) tables , chairs, and all table wear, lighting, sound equipment, point of purchase terminals, walk-in freezers, walk in coolers, smokers, out door patio equipment transferable liquor license. Zoning allows for many other uses! (id:47351)
511 The West Mall Unit# 1112
Toronto, Ontario
This Property was forfeited to his Majesty The King In Right Of Canada as Proceeds of Crime Propertyunder federal statute by court order. Sellers and agents make no representations or warranty regarding the property. Irrevocability Seven days. Property is Vacant. Water is shut off to the unit. (id:47351)
35 - 605 Welland Avenue
St. Catharines, Ontario
Welcome to 605 Welland Avenue, Unit 35, nestled within the desirable Forest Grove Estates in St. Catharines. This beautifully maintained bungalow townhome offers 2+1 bedrooms, 2 bathrooms, and an attached garage, providing both comfort and convenience. Step into the open-concept main floor, where vaulted ceilings, gas fireplace and patio doors create a bright and inviting space, seamlessly connecting the living area to the back deck. The spacious primary bedroom features a 3-piece ensuite and walk-in closet, while the second bedroom (or optional den) is situated across from another full bathroom. With main-floor laundry and interior access to the garage, this layout is thoughtfully designed for ease of living. The finished lower level extends your living space with a large recreation room, an additional bedroom, and ample storage, making it ideal for guests, hobbies, or a home office. Perfectly positioned near top-rated schools, parks, the Welland Canal bike path, shopping, and quick access to the QEW, this home offers a prime location. Well cared for by its original owners, its now ready for you to make it your own. Dont miss this opportunity to join a welcoming community in one of St. Catharines most sought-after neighbourhoods. (id:47351)
Con 13 Part Lot 25
Kearney, Ontario
Unspoiled 34 Acre Wooded Retreat Approximately Midway Between Kearney And The Algonquin Park Boat Launch Entrance, East On Rain Lake Road From Village Of Kearney To Ravensworth, Approximately 1/2 Mile North Of Ravensworth. (id:47351)
8739 Pawpaw Lane
Niagara Falls, Ontario
Welcome to this gorgeous 3-bedroom detached home, ideally located in a beautiful and family-friendly neighborhood in Niagara Falls. This property offers both comfort and convenience, featuring:Spacious Living: With a long driveway and no walkway, this home provides ample parking space and easy access. The layout is perfect for growing families, offering 3generously sized bedrooms and plenty of room to entertain or relax.The kitchen comes equipped with high-quality stainless steel appliances, including a S/S stove, fridge, and dishwasher,washer and dryer.Just minutes away from schools, shopping, major highways, and of course, the world-famous Niagara Falls, this home offers easy access to everything you need for daily life and leisure.This home is perfect for those looking for a charming property in a fantastic location close to all the amenities you need and just a short drive from the Falls. Don't miss the opportunity to own this beautiful home! (id:47351)
8835 Chickory Trail
Niagara Falls, Ontario
Welcome to this stunning detached property at 8835 Chickory Trail, a true gem located just minutes away from the iconic Niagara Falls and local shopping malls. This home offers a perfect blend of modern design and functional living, featuring:Impressive Main Level: The super high ceilings and oversized windows throughout the main floor create a bright and airy atmosphere, allowing plenty of natural light to flood the spacious living room and open concept kitchen. The high-quality cabinets in the kitchen add both style and functionality, while the hardwood flooring and tiles throughout the main level add warmth and elegance.Convenience and Comfort: A 2-piece powder room is conveniently located on the main floor for guests. The property also stands out as one of the few homes in the area with a fenced backyard, providing both privacy and space for outdoor activities on with no Home at Back . Second Floor Excellence: Upstairs, you'll find three incredible bedrooms, including a large primary bedroom with a huge walk-in closet and a 3-piece ensuite bath for ultimate comfort. The other two bedrooms share a full bathroom and are complemented by an additional storage closet for all your organizational needs.Practical Features: An attached single garage with inside entry provides easy access, while the driveway offers space for two additional parking spots.This home offers the perfect blend of modern living and location, just a short drive from the Falls and local amenities. Don't miss out on this incredible opportunity to own a beautiful, move-in-ready property in Niagara Falls! **EXTRAS** All Elfs , Stove , Fridge, Washer Dryer ,light fixtures. (id:47351)
0 Rosslyn Drive
Georgina, Ontario
Beautiful 10 Acre Recreational Private Getaway Property With A Nice Clean Pond For Swimming And Fishing. Enjoy The Outdoors Off The Grid. Existing Cabin With Loft On The Property With A Wood Stove, Propane Fridge & Oven. Two Camper Trailers Are Included. This Property Is A Recreational Property And Is Not A Building Lot. Seller Will Offer No Representations Or Warranties In Respect To The Existing Building. There Is No Services To The Property Such As Hydro, Water, Gas, Etc. (id:47351)
A-18 - 20 Turntable Crescent
Toronto, Ontario
Parking Space Available For Sale At TSCC 1824, Located In Davenport Village! Offers Anytime, Price May Be Negotiable. Buyer Must Be Current Owner/Resident At Tscc 1824. **EXTRAS** Parking: Legal Unit No. 18, Level A - Parking Space # 18, Level A - Legal Description: UNIT 18, LEVEL A, TORONTO STANDARD CONDOMINIUM PLAN NO. 1824 (id:47351)
206 Dunfords Lane
Trent Hills, Ontario
Welcome to Trent River Paradise Escape - a piece of paradise nestled on the historic Trent-Severn Waterway; one of Ontario's favourite recreational boating routes. Sandy beach resort offers several docks and eight separate impressive cottage rentals; five hot tubs and outdoor & indoor saunas. A newly built luxurious log cottage featuring stunning finishes. All accommodations are fully furnished with appliances. Expanding 365 feet of shoreline. The facilities include docking, boat launch, play ground, laundry area plus much more. Turnkey Established &Profitable Business. All Season Rentals Of Cottages & More. Only 2 hours from GTA & easy access to all amenities including hospital, shopping, golf, trails. This is an excellent investment opportunity!!! **EXTRAS** All accommodations are fully furnished with appliances (id:47351)
289 Bishopsgate Road
Burford, Ontario
Single Family rural building lot south on Bishopsgate Rd. Flat/level loam ground waiting for your dream home to be built! Located minutes from Hwy #403 with easy access to major centres. (id:47351)
206 Dunfords Lane
Trent Hills, Ontario
Welcome to Trent River Paradise Escape a piece of paradise nestled on the historic Trent-Severn Waterway; one of Ontario's favourite recreational boating routes. Sandy beach resort offers several docks and eight separate impressive cottage rentals; five hot tubs and indoor & outdoor saunas. A newly built luxurious log cottage featuring stunning finishes. All accommodations are fully furnished with appliances. Expanding 365 feet of shoreline. The facilities include docking, boat launch, play ground, laundry area plus much more. Turnkey established &profitable business. All season rentals of cottages & more. Only 2 hours from GTA & easy access to all amenities including hospital, shopping, golf, trails. This is an excellent investment opportunity!!! **EXTRAS** All accommodations are fully furnished and equipped with appliances. (id:47351)
5 - 267 Matheson Boulevard E
Mississauga, Ontario
Modern Design Professional Office. Excellent Location with Easy Access to Major Transport Routes (Highway 401, 403, and 10) High-Quality Construction. Move in Condition. Open Plan, Conference Facility. Amenities in Proximity (Restaurants, Shopping, Hotels, Etc.) Fiber /Fiber Optics Connectivity to Entire Building (Bell and Rogers). Steps away From Planned LRT Line on Hurontario. Utilities $4.95/sf (id:47351)
101 James Snow Parkway N
Milton, Ontario
Sweet Heart Cafe, Milton is available For Sale. Located At The Prime Intersection of James Snow Pkwy N & Main St E, A Plaza Which Has Dense Foot Traffic & Is Surrounded By Full Residential Neighborhood Along With Major Big Box Stores & Close Proximity To Hwy 401. Cozy Ambience With A Most Delectable Menu In Confectionery, Gelato, Coffee, Tea and Other Refreshments; Makes It A Very Popular Cafe Among All. Long Term Lease Available, With Low Monthly Rent. Don't Miss This Opportunity Of Being Your Own Boss & Running A Successful Business With Minimum Efforts! (id:47351)
34a Oakdale Avenue
St. Catharines, Ontario
Building lot in Merritton,surrounded by many new homes and a large new subdivision. Deep lot with ALL DEVELOPMENT FEES paid. owner has approved plan 2000 sq ft 2 storey with garage available . New water line and sewer hook up done. You could build a pool in this backyard with all privacy fencing already done. Located close to all major shopping and quick highway access. Serviced lots are rare to find in the city and you can bring your OWN PLANS! (id:47351)
1203 Honeywood Drive
London South, Ontario
TO BE BUILT- the ICON From Origin Homes. Full walk-out lot property with RAVINEWOODED. proudly situated in South East London's newest development, Jackson Meadows. This icon model is an embodiment of luxury, showcasing high-end features and thoughtful upgrades throughout. The separate entrance leading to abasement. Boasting a generous 2488 sqft, The Origin offers 4 bedrooms and 3.5 bathrooms. Inside, the home is adorned with luxurious finishes and features that elevate the living experience. High gloss cabinets, quartz countertops and backsplashes, soft-close cabinets, a sleek linear fireplace, pot lighting and much more. COME AND SEE WHAT THIS INCREDIBLE HOME HAS TO OFFER. ** This is a linked property.** (id:47351)
7 - 3318 Weinbrenner Road
Niagara Falls, Ontario
Luxurious Bungalow Freehold Town Home with Seller Financing Available. Enjoy over 2600 square feet of finished living space nestled in an exclusive enclave on world-class Legends of the Greens Golf Course. Experience life with maintenance-free living. Pack your clubs and enjoy life in paradise in your prestigious 3 Bed, 3 Bath home. The architectural elegance of this bungalow home paired with the prestige location make this limited-edition community perfect for those seeking comfort and a convenient lifestyle with easy access to Niagara's greatest features. Living Life on the Green, the perks are endless: Walk to golf, minutes drive to the falls, casino, wineries and delicious restaurants. Premium quality finishes throughout defines the art of gracious living. Open concept, sleek gourmet kitchen, spa inspired bathrooms, 6 inch hardwood floors throughout the main living spaces, 10 foot ceilings on the main level, 12 foot ceilings in your double car garage and 8 foot ceilings on the finished lower level. Entertain guests on your covered terrace surrounded by nature with no drive by traffic. Only 22 homes are in this entire complex. All units/homes are similar to the model unit shown in photos. This premium quality home in a most sought after area of Niagara Falls won't last! Book Your Showing Today! **EXTRAS** Condo Fees: $290/M (id:47351)
N/a Uffington Road
Bracebridge, Ontario
Attention All Outdoor Enthusiasts! Approx. 155 Acres of Land Space, Potential For Severance,Great Investment Opportunity Awaits! So Many Possibilities. In The Heart Of Bracebridge.Located On Uffington Road With Serviced All-Year Around. Mostly Treed/Wooded Lot W/ Easy AccessFrom The Municipal Road And Located Within 15 Mins To Downtown Bracebridge For Entertainment,Trails, Groceries, Shopping And More! (id:47351)
1282 Highway 118 Road E
Bracebridge, Ontario
Attention Nature Enthusiasts!This private recreational vacant land is ready and awaiting your personal enjoyment. Approx. 108.5 Acres of Bliss & Privacy Offering Terrific Views at Every Angle, Great Investment Opportunity Awaits! So Many Possibilities. In The Heart Of Bracebridge.Land Located on HWY 118 E, 1km from 11 HWY S! ELL Road With Serviced All-Year Around. MostlyTreed/Wooded Lot W/ Easy Access From The Municipal Road And Located Close To Downtown Bracebridge For Entertainment, Trails, Groceries, Shopping And More! **EXTRAS** ARN: 4418-050-003-10702 & 4418-050-003-11100CON 5 PT LOT 22 & DRAPER CON 5 PT LOT 21 AND RP 35R3821 PART 1 IRREG (id:47351)
21 Wade Avenue
Brantford, Ontario
Welcome to 21 Wade Avenue! This well-maintained duplex features a two bedroom, one bath unit and a one bedroom, one bath unit with separate entrances and a convenient location near amenities. This property offers hassle-free management with the upper tenant paying $1640 + Hydro and Water and the lower tenants paying $1950 + Hydro and Water. Whether you're looking for a pure investment property or considering living in the main unit while renting out the upper, this duplex presents a promising opportunity. Don't miss out! (id:47351)
139 - 35 Mariner Terrace
Toronto, Ontario
Immediately beside the entrance to 35 Mariner Square! Also available is spot 140, for side by side spots at the entrance! You can't get more convenient. Note: Available to current owners at any of these 5 buildings: 5 Mariner Terrace, 35 Mariner Terrace, 3 Navy Wharf, 10 Navy Wharf and 9 Spadina. (id:47351)
140 - 35 Mariner Terrace
Toronto, Ontario
Immediately beside the entrance to 35 Mariner Square! Also available is spot 139, for side by side spots at the entrance! You can't get more convenient. Note: Available to current owners at any of these 5 buildings: 5 Mariner Terrace, 35 Mariner Terrace, 3 Navy Wharf, 10 Navy Wharf and 9 Spadina. (id:47351)
15 Oakridge Drive
North Kawartha, Ontario
Stoney Lake - Oakridge Drive on Spectacular lot with sweeping views across this magical lake. 4 Season 4 Bed 3 Bath beautifully remodeled within the last year. Designer kitchen with sub zero and Miele, all new baths, flooring, pine interior, fireplaces on both levels, full back up generator and more. Lower level family room with full walkout to the lake. Rare Wetslip boathouse lined with pine and heavy duty lift to store your boat year round. Supersized composite party dock, extensive armorstone landscaping, gently graded lot to the water and loads of room for outdoor play. Detached triple car heated garage lined with white pine and electronic entrance gates complete this package. Less than 2 hrs. from GTA, 10 minutes from world class golf, hike the trails at the Petroglyphs, boat to Juniper Island's little market, tennis, yoga, sailing and more. Over 25 miles of boating, fish to your hearts content, swim, kayak, sail ..A lifetime of memories awaits in this area of natural beauty. (id:47351)
91 Cowanville Road
Clarington, Ontario
Auto Wreckers well established Business with the property and 13.24 Acres of Land for Sale Located about 10 minutes north of HWY 401 in Newcastle in the Municipality of Clarington. With a Large 4 Bedroom House with 2 Washrooms and Kitchen on site Main floor currently used as Office. **EXTRAS** it's a Highly Profitable well established Auto Recycling Business in the Durham Area . (id:47351)
91 Cowanville Road N
Clarington, Ontario
Auto Wreckers well established Business with the property on a 13.24 Acres of Land for Sale Located about 10 minutes north of HWY 401 in Newcastle in the Municipality of Clarington. With a Large 4 Bedroom 2 Storey House with 2 Washrooms and Kitchen on site Main floor currently used as Office. (id:47351)
39 - 480 Chrysler Drive
Brampton, Ontario
Main Floor Shared Office Space Is Available For Lease. Well Suited For Accountants, Lawyers, Paralegals, Insurance Brokers, Financial Advisors, Mortgage Brokers, Real Estate Brokers, And More. It is located in A Busy Plaza With Enough Parking Space Available. Don't Miss The Chance To Rent The Office With The Excellent Location. **EXTRAS** Its A Main Floor Office. Ideal for walk in as well. If You Need To Use The Furniture, We Can Provide A Table And A Chair. Office Is In Move- In Position. Shared Kitchen, Washroom and Board room. (id:47351)
269 Pittock Park Road Unit# 22
Woodstock, Ontario
Welcome to Losee Homes' Newest Semi-Detached Bungalow! Open concept modern day main floor living has never looked better. 269 Pittock Park Rd is comprised of 22 stunning semi-detached bungalows nestled in a quiet cul-de-sac, close to Pittock Dam Conservation Area, Burgess Trails, Sally Creek Golf Course and so much more. Phase 2 is well underway and expected to sell quickly. Make your interior selections on one of the unfinished units today. To fully appreciate how stunning these units are, be sure to view Unit 12 Builders Model. To appreciate 269 Pittock Park Rd lifestyle - be sure to view the short video. Unit is currently under construction. Photo is that of Unit 13. (id:47351)
44 Lilac Avenue
Markham, Ontario
In Sought-after and safe neighborhood. Within the school zone of the Top High School, St Roberts Catholic High School. Backyard facing a spectacular park; Stainless Steel Appliances, double-door fridge, living space with great view of the park. 4+1Bedrooms/3Washrooms. Basement With Recreation Room. Ample Driveway for 4 cars. Best Schools, Bayview Glen P.S. St Roberts Catholic High School, and Thornlea Secondary School! Close To Restaurant, Community Center. Ready To Move In! $5,000 per month plus utilities (id:47351)
41 Simpson Road
Caledon, Ontario
***2000 Amp Service***ESFR SPRINKLER SYSTEM** First Class Freestanding Industrial Facility Available. Functional Office Layout With Quality Finishes. Excellent Shipping With Concrete Aprons. Plenty Of Parking. 2 Oversized Drive-In Doors. With-In 3km Drive New HWY 413 To Be Constructed. Corporate Neighbors Include: Amazon, Canadian Tire, Mars, Husky. Close To Hwy #50, 7 & 427. (id:47351)
269 Pittock Park Road Unit# 19
Woodstock, Ontario
Welcome to 269 Pittock Park Rd Newest Semi-Detached Bungalow! Open concept modern day main floor living has never looked better. 269 Pittock Park Rd is comprised of 22 stunning semi-detached bungalows nestled in a quiet cul-de-sac, close to Pittock Dam Conservation Area, Burgess Trails, Sally Creek Golf Course and so much more. Phase 2 is well underway and expected to sell quickly. Make your interior selections on one of the unfinished units today. To fully appreciate how stunning these units are, be sure to view Unit 12 Builders Model. To appreciate 269 Pittock Park Rd lifestyle - be sure to view the short video. Unit is currently under construction. Photo is that of Unit 13. (id:47351)
269 Pittock Park Road Unit# 20
Woodstock, Ontario
Welcome to Losee Homes' Newest Semi-Detached Bungalow! Open concept modern day main floor living has never looked better. 269 Pittock Park Rd is comprised of 22 stunning semi-detached bungalows nestled in a quiet cul-de-sac, close to Pittock Dam Conservation Area, Burgess Trails, Sally Creek Golf Course and so much more. Phase 2 is well underway and expected to sell quickly. Make your interior selections on one of the unfinished units today. To fully appreciate how stunning these units are, be sure to view Unit 12 Builders Model. To appreciate 269 Pittock Park Rd lifestyle - be sure to view the short video. Unit is currently under construction. Photo is that of Unit 13. (id:47351)
269 Pittock Park Road Unit# 17
Woodstock, Ontario
Welcome to 269 Pittock Park Road Newest Semi-Detached Bungalow! Open concept modern day main floor living has never looked better. 269 Pittock Park Rd is comprised of 22 stunning semi-detached bungalows nestled in a quiet cul-de-sac, close to Pittock Dam Conservation Area, Burgess Trails, Sally Creek Golf Course and so much more. Phase 2 is well underway and expected to sell quickly. Make your interior selections on one of the unfinished units today. To fully appreciate how stunning these units are, be sure to view Unit 12 Builders Model. To appreciate 269 Pittock Park Rd lifestyle - be sure to view the short video. Unit is currently under construction. Photo is that of Unit 13. (id:47351)
269 Pittock Park Road Unit# 21
Woodstock, Ontario
Welcome to Losee Homes' Newest Semi-Detached Bungalow! Open concept modern day main floor living has never looked better. 269 Pittock Park Rd is comprised of 22 stunning semi-detached bungalows nestled in a quiet cul-de-sac, close to Pittock Dam Conservation Area, Burgess Trails, Sally Creek Golf Course and so much more. Phase 2 is well underway and expected to sell quickly. Make your interior selections on one of the unfinished units today. To fully appreciate how stunning these units are, be sure to view Unit 12 Builders Model. To appreciate 269 Pittock Park Rd lifestyle - be sure to view the short video. Unit is currently under construction. Photo is that of Unit 13. (id:47351)
5002 King Street Unit# 409
Beamsville, Ontario
Limited Time $500 off with signed two year lease by December 1st, 2025. Age 50 Plus Adult living Apartments in the Heart of Beamsville, walking distance to all amenities including Community Centre, Grocery Store and many great restaurants!This is the largest unit in the building 1007 sq ft with high end finishes in this 2 bedroom apartment with views of Lake Ontario and the Toronto Skyline. Two Balcony's in this unit one facing North and one facing West. This unit offers large kitchen with island and breakfast bar and great sized living area. In-suite laundry available also. All appliances are included in the rental price as well as water. There is also a common patio area for all residents to enjoy at the rear of the building to enjoy the sunshine! Beamsville is home too many award winning wineries and walking paths and close to the Bruce Trail for the nature lovers. Minimum one year leases required. All Applicants require first and last months rent, Credit Checks, Letters of Employment and or Proof of Income. Please ask about our limited parking options for this building. (id:47351)
15 Mcnab Street
Brockton, Ontario
Charming Office Space for Lease in a Historic Building! Step into a workspace with character! We have approximately 10.5? x 11? sized office available for lease in a beautifully restored stone building, originally built in 1857. Perfectly situated in a high-traffic area, this commercially zoned office is fully wheelchair accessible and offers convenient parking at the rear. Enjoy the peaceful environment ideal for quiet, remote work. Heat, hydro, water, and high-speed internet are all included?making this a hassle-free, smoke-free space to focus on your business. Don?t miss the opportunity to work in a space that blends history with modern convenience! (id:47351)
2304 - 15 Queen Street S
Hamilton, Ontario
Penthouse suite featuring an open concept living space that leads to a 21.5' private outdoor terrace with a panoramic view of iconic architecture and landscapes that include the Hamilton Escarpment to the South, the Hamilton Harbour to the North and the Hamilton Basilica, McMaster University and Cootes Paradise to the West. As the only design of its kind in the building, the "Vienna" offers a uniquely bright and beautiful living space that boasts 9' high ceilings, a large kitchen and stone surfaced island, extra tall cupboards and pantry for abundant storage, a spacious living room, 2 bedrooms, 2 bathrooms including ensuite, a mud/storage room, a Storage Locker and an enclosed parking space. Located at the corner of King Street West and Queen Street South in the prestigious Platinum Condo Development, just minutes from highway access, enjoy building security and access to all close by amenities including Hess Village, Farmer's Market, Theatre, Art Gallery and numerous restaurants in Hamilton's highly acclaimed Food Scene. (id:47351)
601 - 4475 North Service Road
Burlington, Ontario
Extremely professional 'Class A' office space for lease. Building under new ownership and management. Convenient transportation links, located directly off of HWY QEW/403. Units of many various sizes available. Whether you are moving, downsizing, or looking to expand, Landlord is willing to get creative to meet your unique requirements. (id:47351)
603 - 4475 North Service Road
Burlington, Ontario
Extremely professional 'Class A' office space for lease. Building under new ownership and management. Convenient transportation links, located directly off of HWY QEW/403. Units of many various sizes available. Whether you are moving, downsizing, or looking to expand, Landlord is willing to get creative to meet your unique requirements. (id:47351)
15 Queen Street S Unit# 2304
Hamilton, Ontario
Penthouse suite featuring an open concept living space that leads to a 21.5' private outdoor terrace with a panoramic view of iconic architecture and landscapes that include the Hamilton Escarpment to the South,the Hamilton Harbour to the North and the Hamilton Basilica, McMaster University and Cootes Paradise to the West. As the only design of its kind in the building,the Vienna offers a uniquelybright and beautiful livingspace that boasts 9' high ceilings, a large kitchen and stone surfaced island, extra tall cupboards and pantry for abundant storage, a spacious living room, 2 bedrooms, 2 bathrooms including ensuite,a mud/storage room, a Storage Locker and an enclosed parking space.Located at the corner of King Street West and Queen Street South in the prestigious Platinum Condo Development,just minutes from highway access, enjoy building security and access to all close by amenities including Hess Village, Hamilton Farmer's Market, First Ontario Centre, Theatre Aquarius, The Art Gallery of Hamilton and numerous restaurants in Hamilton's highly acclaimed Food Scene. (id:47351)
1476 Barton Street E
Hamilton, Ontario
Detached legal duplex with beautifully landscaped, fully fenced back yard in the Homeside community. Close to public transit, Freshco, Walmart, Hamilton General Hospital, parks and all other amenities. Excellent investment property with positive cash flow. Currently used and taxed as residential, but in Zone C2 Neighbourhood Commercial with potential for live work, office, medical clinic, retail and other commercial uses. Solid building. No basement to be concerned with. Water service upgraded with city permit ($6K cost). Double car single-wide driveway at the side of the building. Two electricity meters. Powered storage shed in the backyard. Carpet free. Furnace, air conditioning and stove on ground floor are relatively new. Two stoves, two fridges, two washers, two dryers, one dishwasher, one microwave, window coverings and electric light fixtures included. (id:47351)
8 Starr Place
Kingston, Ontario
Unparalleled and distinguished, Whitney Manor is a unique five suite boutique hotel opportunity that combines historic elegance with modern luxury. A self-catered accommodation model, the current configuration offers three 2 bedroom suites and two 1 bedroom suites. Each self-contained luxury suite features a fully equipped kitchen, spacious living and dining areas, private balcony or patio, in-suite laundry and architectural details that reflect the property's history. Built in 1817, this Heritage designated property remains one of the oldest limestone structures in the Kingston area. Designed in the likeness of an English estate with rectangular limestone blocks, cathedral ceilings and hand hewn beams, the architectural integrity and conservation of the property has been maintained through careful stewardship. This unique boutique accommodations business model boasts 75% average occupancy rate year-round, reaching close to 100% occupancy in peak summer months. Strategically located a few minutes drive from downtown Kingston, Gananoque and a ferry ride to the US. With prime positioning within a residential enclave alongside the St. Lawrence River, Whitney Manor offers an extraordinary opportunity to own a piece of Kingston's rich heritage with a turnkey boutique business investment. ** This is a linked property.** (id:47351)
8 Bridge Street
Trent Hills, Ontario
MAGNIFICENT 3 BEDROOM RESIDENCE OVER A MAIN FLOOR COMMERICAL SPACE PLUS A SEPARATE 1 BEDROOM APARTMENT, IDEAL FOR MULTI-GENERATIONAL LIVING OR LIVE IN ONE AND RENT OUT OTHER RESIDENCE PLUS THE COMMERCIAL SPACE, POTENTIAL FOR A THIRD LIVING AREA. FEATURES INCLUDE 4BATHS, SEVERAL WALKOUTS TO STUNNING VIEWS OF THE TRENT AND THE LOCKS, MANY LARGE DECKS FOR OUTDOOR ENJOYMENT. ALL TASTEFULLY DECORATED AND ULTRA MODERN, PLENTY OF STORAGE, ROOMS TOO NUMEROUS FOR LISTING, PRIME DOWNTOWN LOCATION IN BEAUTIFUL HASTINGS ON THE TRENT. ONE PHOTO HAS BEEN VIRTUALLY STAGED. (id:47351)
