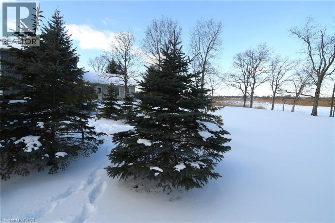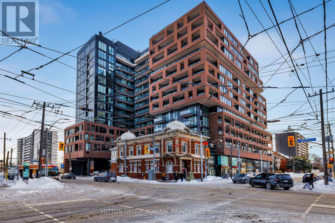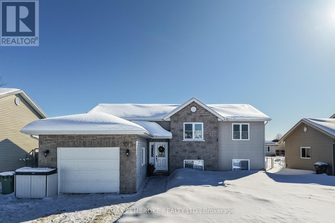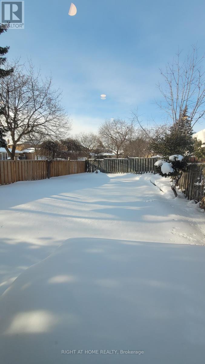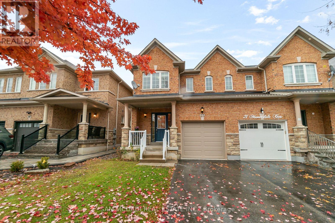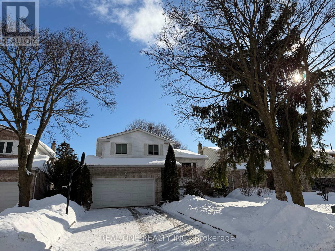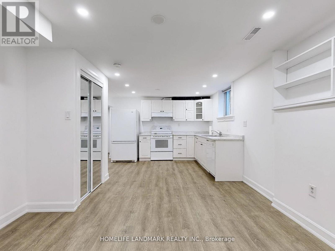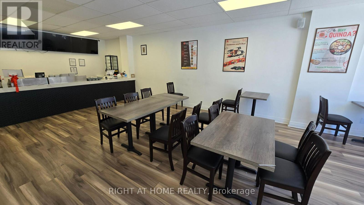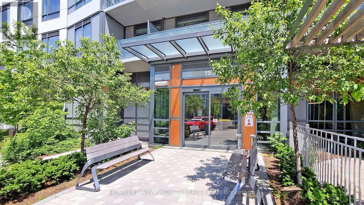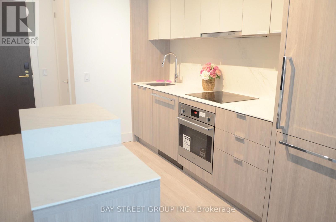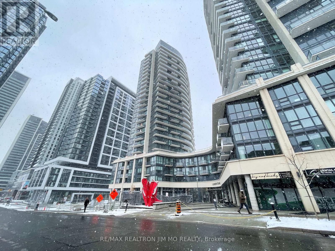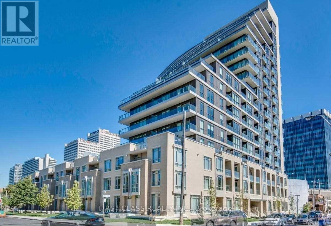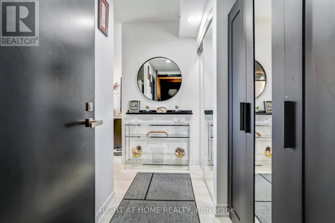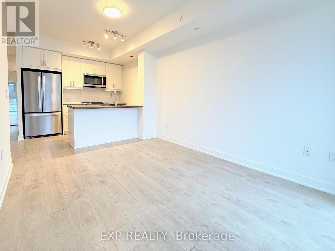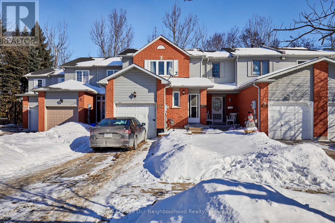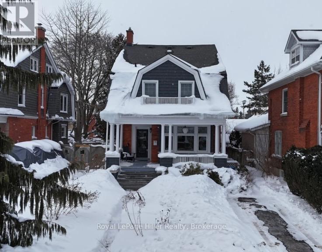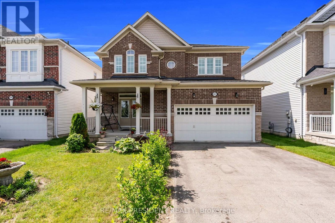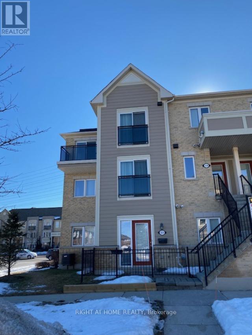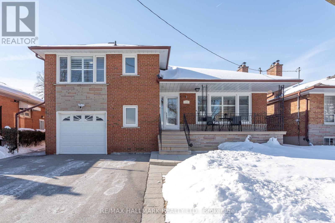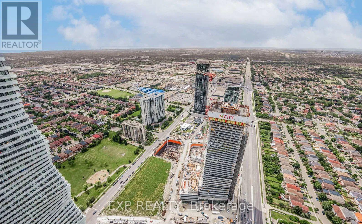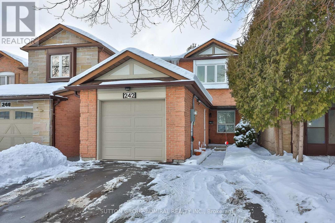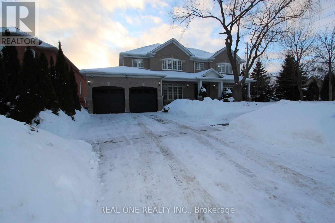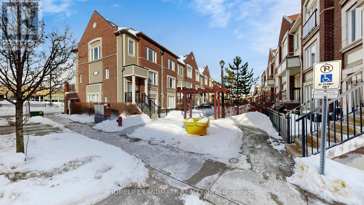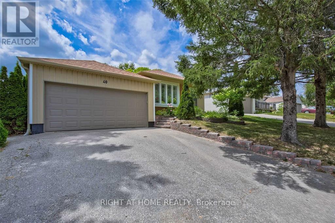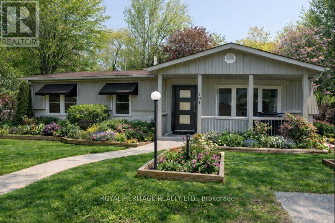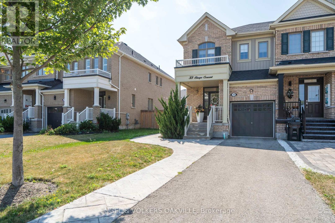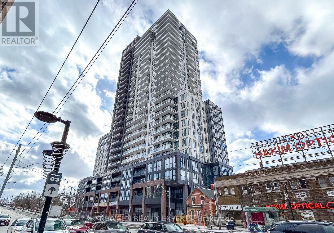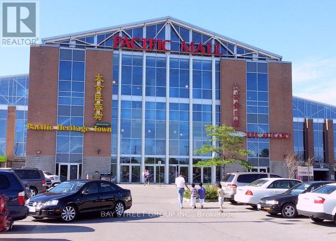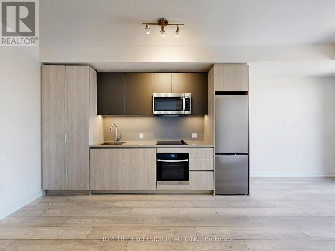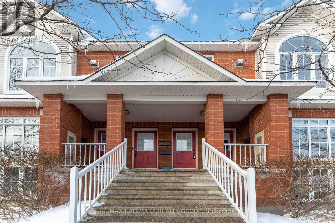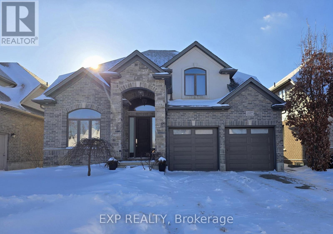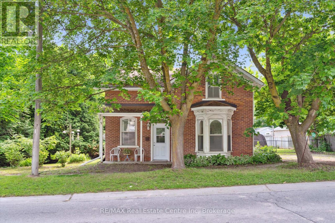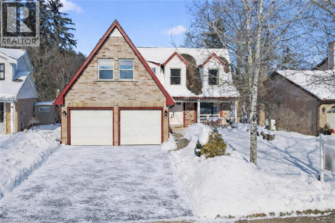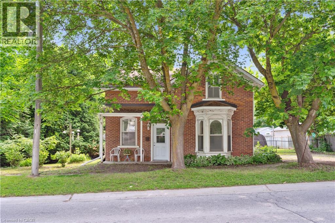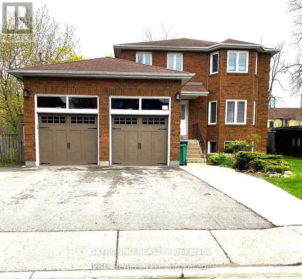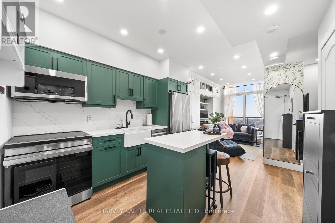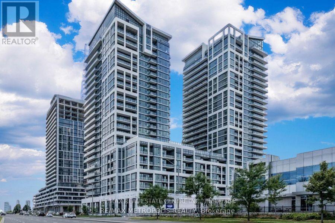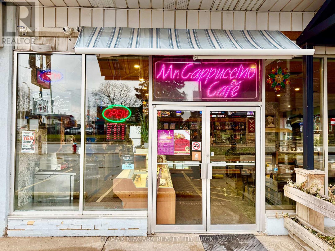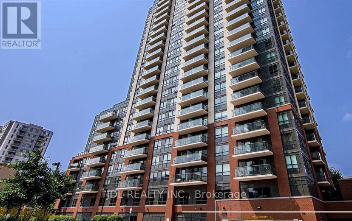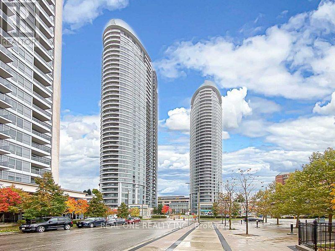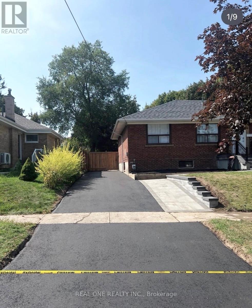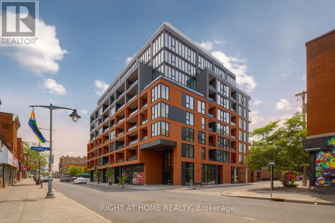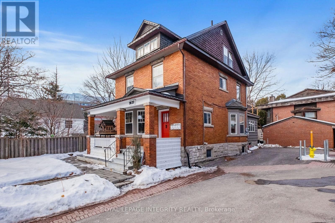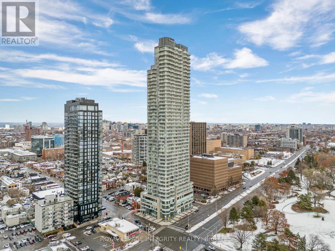225 Port Maitland Road
Dunnville, Ontario
Almost 45 acres of private, serene, forested land alongside a beautiful stretch of the Grand River. Watch the deer frolic, and the fish jump while reclining on your large deck overlooking the water. Relax in your newly renovated, fully winterized cottage retreat. Bring all your outdoor toys and store everything in the expansive garage/shop. Live, work and play here year-round. Access Lake Erie by boat, or commute to Toronto by float plane, right from your own backyard. No need to fight the traffic heading North every weekend, make your home and cottage right here on the South coast. The one bedroom stone cottage with 1200 sq ft of living space is conveniently connected to the 7,200 sq ft shop/garage by a massive bonus room with woodstove. This space could be converted to an office, used as a recreation room or mancave, or simply enjoyed as is. Inside, the cottage has been fully renovated over the past year. Fitted with an extremely efficient heat pump which not only keeps the space warm and cozy all winter but also provides cool refreshing a/c in the heat of summer. All new kitchen with plenty of cabinets, live edge breakfast bar and appliances included. Spacious open concept living and dining area with walkout to the deck and plenty of windows overlooking the river. A newly finished 3 piece bathroom, laundry room and utility closet are conveniently tucked away down the hall and a two piece powder room can be accessed from the shop via the bonus room. Come and view this truly unique and one of a kind property, bring along your dreams and imagination. (id:47351)
160 Rochefort Street Unit# E5
Kitchener, Ontario
Impeccable opportunity to own a 2-bedroom, 2-bath stacked townhouse in sought-after Huron Park. This stylish, carpet-free home offers 1,035 sq. ft. of bright, open-concept living—ideal for today’s lifestyle. The kitchen and dining area is designed to impress, featuring an oversized island, quartz countertops, and stainless steel appliances (fridge, stove, dishwasher, and over-the-range microwave). Pot lights throughout add a clean, modern feel, while the bathrooms continue the elevated finish with quartz counters. The primary bedroom includes access to a private balcony, perfect for unwinding on warm summer evenings, and a spa-inspired ensuite with a walk-in shower. This 6 years new condo combines low-maintenance living with high-end touches in a location that truly delivers. Enjoy being close to RBJ Park, the Cowan Recreation Centre (currently under construction), plus shopping, restaurants, and convenient highway access—everything you need is minutes away. Book your private showing today. (id:47351)
921 - 270 Dufferin Street
Toronto, Ontario
Beautiful One Bedroom Suite At XO Condos Located In The Heart Of Liberty Village. Bright And Sun-Filled With Expansive Floor-To-Ceiling Windows Showcasing Unobstructed City Views. Elegant Finishes Throughout, Featuring 9 Ft Ceilings, Laminate Flooring, A Contemporary Kitchen, And A Designer Bathroom. Prime Downtown Location With Streetcar And TTC Right At Your Doorstep. Walk To Liberty Village, CNE, And Lake Ontario. Only 20 Minutes To The Financial District. Steps To Dufferin Mall, Trendy Shops, And Cafes Along King Street. Exceptional Building Amenities Including A Party Room And Fully Equipped Fitness Centre. (id:47351)
1017 Riverstone Trail
Petawawa, Ontario
Welcome to this bright and welcoming home, ideally situated close to schools, parks, shopping, and more. You will appreciate the lovely curb appeal with gardens, and once inside, you will find a spacious and functional foyer with access to the attached garage. The upper level offers an open-concept layout that is perfect for both everyday living and entertaining, and is complete with elegant light fixtures. The living room flows seamlessly into the dining and kitchen areas, where you will find additional prep space and seating at the peninsula, ample cabinetry, and a sliding door leading outside to the 12'x14' composite deck with access to the fenced yard. This is the ideal spot to host summer barbecues or have your morning coffee with the sunrise. The main level includes a primary bedroom, which you enter through French doors, two additional bedrooms and a full bathroom with a convenient linen closet. The lower level features two more gathering spaces offering plenty of flexibility for a home office space, play area or gym. A fourth bedroom and a second full bathroom adorn this level. If you are looking for additional space for your outdoor equipment or a work kit, there is a bonus storage room approximately 6'x10' with shelves. Once outside, you will enjoy the fenced backyard, complete with a shed for quick and easy storage of your garden tools. Perfectly located in the desirable Limestone Trail subdivision, this home is a fantastic opportunity for anyone looking for a great balance of space, comfort, and convenience. (id:47351)
2 Clydesdale Road
Markham, Ontario
Demand Markham location, close to Pacific Mall, school, TTC, Denison Centre... Totally re-model home with 4 bedrooms, 3 washroom at 2nd floor, custom built kitchen with large centre island, Huge combined Living and Dining room with lots of sunlight from the oversized backyard and side yard. Interlocking driveway can park 2 cars. Large laundry room at basement for excluded use. Very good tenant at basement for over 2 years. (id:47351)
23 Manordale Crescent
Vaughan, Ontario
Bright, Spacious, Fully Updated and move-in ready 3 + 1 Bed, 4 Washroom, Finished Basement (approx 2200 SQ/FT of functional living space) in one of Vaughan's most desirable neighbourhoods. Refinished Hardwood Flooring throughout, New Porcelain Tile Flooring, New SS apps in Kitchen, Pot lights, Main fl Powder room, Garage entrance to home, 3-car parking with a built-in garage, W/O to Fully Fenced Yard, Freshly Painted! Close to all Shops, Transit, Subway, Go Train, Schools, Parks, Vaughan Mills, Hospital, Hwy, 400, 407... (id:47351)
9 Breckonwood Crescent
Markham, Ontario
Sought-After Detached Home in Aileen-Willowbrook, ThornhillWelcome to this impeccably maintained detached residence nestled in one of Thornhill's most desirable and tranquil neighbourhoods. Boasting a spacious double driveway with no sidewalk, this home offers both convenience and effortless curb appeal. Step inside to discover a fully renovated modern kitchen featuring quartz countertops and stainless steel appliances - perfect for culinary enthusiasts and everyday living alike. The functional layout includes generous living spaces and a large family room designed for comfort and entertaining.Enjoy seamless indoor-outdoor living with a walk-out to a private south-facing backyard complete with a deck - ideal for summer barbecues, gardening, and outdoor relaxation. The finished basement adds valuable additional living space, enhancing flexibility for recreation, work, or guests.Located close to top-rated schools including Willowbrook Public School, Thornlea Secondary School, and St. Robert Catholic School, this home provides exceptional educational options. You'll also appreciate easy access to major highways, public transit, shopping, parks, church and recreation centres, offering a perfect blend of convenience and lifestyle.Don't miss the opportunity to make this exceptional property your next home - schedule your private viewing today! (id:47351)
Basement - 58 London Road
Newmarket, Ontario
Welcome to this bright and upgraded 2-bedroom, 1-bathroom basement apartment located in the convenient and safe Bristol-London neighbourhood of Newmarket. Ideally situated just steps to Yonge Street, with easy access to shopping, dining, and everyday amenities.This well-maintained unit features a functional layout and a warm, inviting atmosphere, making it suitable for singles, couples, or small families. Enjoy close proximity to Upper Canada Mall, public transit, parks, schools, restaurants, and all essential services. Commuters will appreciate the quick and easy access to Yonge Street and Highway 404.The apartment is offered fully furnished at $1,700 per month. Tenant is responsible for one-third of utilities. (id:47351)
1 - 7 Simcoe Street S
Oshawa, Ontario
Be your own boss, Commercial zoning permits many uses, currently set up as a fully functional dine-in Restaurant with 30 seats capacity. Excellent Exposure, Great downtown location on busy high traffic Simcoe St. Close to businesses, Offices, Tribute Center, College campus and new developments. Bring your Skills and Creativity to enhance your business in newly decorated place in downtown Oshawa. All new Leasehold improvements done in 2022/2024: New 8' exhaust hood & fan, Fire Suppression system, Fryer, Walk-in-cooler, chest freezer, prep tables, three compartment sink with grease trap, basement fire-proofed. 2 new Washrooms-one accessible. New Furnace & HWT and much more. (id:47351)
1502 - 195 Bonis Avenue
Toronto, Ontario
Prime Location In Scarborough! Work / School / Shopping / Entertainment District. Joy Condo Development By Gemterra! Spacious 1 Bedroom + Den W/Balcony & 2 Full Bath! Den Can Be 2nd Bedroom! West Facing W/Lot Of Sunlight! Laminate Floor All Through! 9 Feet Ceiling! Morden Kitchen W/Granite Countertop & Double-Sink! 24Hr Concierge, Exercise Room & Fitness Centre, Guest Suites, Party/Meeting Room, Indoor swimming pool & Visitor Parking! Close to Hwy 401, Tam O'Shanter Junior P.S. (JK-06), John Buchan Senior P.S. (07-08), Stephen Leacock C.I. (09-12), Library, TTC, lot of restaurants, Walmart, No-frills, LCBO, Beer Store, Tim Horton, McDonald, Agincourt Arena & Agincourt Community Centre! Close To Ttc, Agincourt Go, Golf Course, Library, Stc, No Frills, Walmart, Hwy 401 & 404, & Restaurants! (id:47351)
4305 - 45 Charles Street E
Toronto, Ontario
**Upscale Chaz One Bdrm Condo At Yonge & Bloor**Luxurious Finishes**Wide Plank Laminate Fl**Corian Counter & Sinks**Hotel Inspired Lobby**Pet Spa**Relaxation Rm**Business Center**Sports Theatre**3D Screening Rm**Game Rm**Sauna Rm**One of A Kind Chaz Club on 36/37th Fl With 5 Star Dining Rm & Panoramic Skyline & Lake Views**Just Move In To Enjoy Fine Dining & World Class Shops In Yorkville**U of T**MTU**Subway**Reference Library**Restaurants**Students & Working Professionals are Welcome** (id:47351)
#504 - 6 Greenbriar Road
Toronto, Ontario
Spacious And Bright West-Facing Suite Nestled In The Highly Desirable Bayview Village Neighbourhood, Overlooking Fabulous Garden View. A One-Bedroom Plus Den Unit Featuring A Functional Layout. The Private Balcony To Enjoy Sunshine And Night Scene Of The City All Year Round. A Mid-Level Floor Offering A Quiet And Comfortable Living Environment. Modern Open-Concept Kitchen With Built-In Storage And Integrated Stainless Steel Appliances. Building Amenities: 24-Hour Concierge, Gym, Exercise Room, Party/Meeting Room, Media Room, Visitor Parking. Steps To Subway Station, Bayview Village Shopping Centre, Fairview Mall, Loblaws, T&T Supermarket, Starbucks, Bakeries, Delicious Restaurants, LCBO, Cineplex Cinema, IKEA, Shoppers, Community Recreation Centre, Banks, Schools, Parks, GO Station, Hwy 401, And So Much More. (id:47351)
1110 - 49 East Liberty Street
Toronto, Ontario
Welcome to Liberty Central by the Lake 2! This Beautifully Maintained, Never-Lived-In One-Bedroom Suite Offers Bright, Open Living With Unobstructed North City Views And 9-ft Ceilings Throughout. Ideally Located in the Heart of Liberty Village, Just Steps to Restaurants, Cafés, Grocery Stores, Parks, Waterfront Trails, and Public Transit. Enjoy Premium Amenities, Including 24-hour concierge, a Fully Equipped Fitness Centre, Elegant Party and Meeting Rooms, and a Recreation Lounge - Perfect for Modern Urban Living. (id:47351)
608 - 500 Dupont Street
Toronto, Ontario
Introducing Oscar Residences, an intimate boutique building on Dupont Street, in the highly sought-after Annex Neighborhood. Beautiful One Bedroom Unit. 9' Ceiling. Laminate Flooring. Open Concept. Floor-To-Ceiling Windows. Modern Living. Upscale Amenities Such As A Fitness Center Featuring Freemotion Ifit Virtual Training, Clear Air And Water Filtration Systems, A Theatre Room, A Party Room, And A Co-Working Lounge, Adorned By George Pimentel's Celebrity Photography! (id:47351)
606 - 60 Berwick Avenue
Toronto, Ontario
Furnished. Unobstructed South Facing Views, 1 Bedroom, 1 Bath, Bright And Quiet Condo At Yonge & Eglinton! Custom Made Built-Ins For Maximum Storage. 9 Foot Ceilings, Open Concept With Quartz Countertops, Balcony And Stainless Steel Appliances. Includes 1 Parking And 1 Locker. (id:47351)
402 - 31 Tippett Road
Toronto, Ontario
Step into refined luxury, offering an array of amenities including an outdoor pool, gym, 24hr concierge, guest suites, and a pet spa. This unit consists of 3BR+Den that connects to a balcony and could act as a fourth bedroom. It offers pre-engineered laminate and porcelain flooring, complemented by floor-to-ceiling windows that seamlessly blend indoor and outdoor living. kitchen with a built-in water filter and pantry elevates culinary pursuits.Eco-conscious features: Electric Car charging station. Bid farewell to clutter with ample storage solutions, including a locker and two bicycle racks. Step out onto the balcony to soak in stunning CN Tower views, and relish the convenience of being near William Lyon Mackenzie High School, UOFT, and York University. With the Wilson subway station just steps away and Yorkdale Shopping Centre nearby, every convenience is within reach.Embrace a life illuminated by sunlight and warmth, where luxury meets timeless charm. (id:47351)
505 - 50 Wellesley Street E
Toronto, Ontario
Beautiful 1 Bedroom Plus Den Condo With 9-Foot Ceilings, Floor-To-Ceiling Windows, And An Open-Concept Layout. Designer Kitchen With Stainless Steel Appliances, Quartz Countertops, And Ample Counter Space. Large Storage Space Adjacent To Washer/Dryer. Energy-Efficient LED Lighting Throughout. Private Balcony (no divider) Overlooking Parkette. Locker Conveniently Located on Same Floor. New Vinyl Planking, Newly Painted. Located Steps From Wellesley Subway Station And Close To Hospitals, Universities, Shopping, Restaurants. Exceptional Building Amenities Include A Fitness Centre, Swimming Pool, Party Room, 24-Hour Concierge, Rooftop Terrace, And Guest Suites (id:47351)
127 Galbraith Court
Clarington, Ontario
Fantastic opportunity in a prime location! This two-storey townhouse is ideally situated close to shopping, parks, schools, and everyday amenities, making it a convenient choice for families or first-time buyers. The home offers solid potential and is ready for updates, providing the perfect chance to add value and make it your own. With an excellent entry price, this property is an ideal canvas for buyers looking to renovate, customize, and create a space that suits their needs. Whether you're looking to enter the market or searching for a home you can personalize overtime, this townhouse presents an incredible opportunity in a sought-after neighbourhood. (id:47351)
180 Elizabeth Street
Stratford, Ontario
Welcome to 180 Elizabeth Street, a beautifully preserved home filled with intricate character details. Just a short walk to downtown Stratford's shops, restaurants, theatres, and riverfront trails, this home is nestled in one of the city's most desirable mature neighbourhoods. The incredible landscaping, stone walkways, and grand front porch create an inviting atmosphere that highlights the home's striking curb appeal. This spacious, light-filled home blends timeless charm with modern functionality, offering flexibility for families, creatives, or multi-generational living.The main floor is both grand and welcoming, beginning with a lovely front foyer that opens into a stunning formal living area. The beautiful staircase, crown moulding, and detailed trim set the tone for the home's elegance, perfect for welcoming guests. Stunning leaded-glass windows fill the space with natural light, enhancing the warmth and craftsmanship of its heritage architecture. This level also features a tasteful kitchen with pantry, dining area, cozy sitting room, and convenient powder room. Upstairs, the second floor offers a graciously sized primary suite with sitting area, additional bedrooms, a fully renovated bathroom, all connected by a wide, airy hallway that adds to the open feel. The third floor features a charming, loft-like space an ideal setting for a home office, creative studio, or teen retreat. The fully finished basement includes one bedroom. Outside, a detached garage provides added convenience and storage, while the fenced backyard offers a peaceful retreat surrounded by thoughtfully designed gardens.This is a rare opportunity to own a home where rich heritage, thoughtful updates, and an unbeatable location come together in perfect harmony. (id:47351)
637 Armstrong Road
Shelburne, Ontario
Exceptional move-in ready 4 bedroom, 4 bathroom home located in one of Shelburne's most desirable communities. Backing onto a quiet park with no rear neighbours, this sun-filled home offers 2,593 sq ft of well-designed living space. Features include hardwood flooring on the main level, a functional open-concept layout, spacious living and dining areas, and California shutters throughout. The modern kitchen is equipped with stainless steel appliances, a large centre island, and a separate spice kitchen for added convenience. The primary bedroom retreat offers a walk-in closet and a luxurious 5-piece ensuite. Generously sized secondary bedrooms provide ample space for family or guests. Enjoy a large backyard with peaceful views, perfect for entertaining or relaxing. Situated in a family-friendly neighbourhood close to schools, parks, shopping, and all essential amenities. (id:47351)
10 Spokanne Street
Brampton, Ontario
Situated on an impressive premium lot with *LEGAL BASEMENT* This stunning detached home is located in the highly sought-after Springdale community. The main floor features spacious living and dining areas, a separate family room with soaring 9-ft ceilings, elegant modern oak staircases, and an upgraded gourmet kitchen with quartz countertops and a bright breakfast area. The second level offers four bedrooms and three full bathrooms, including two master bedrooms with private en-suites and two generously sized bedrooms connected by a Jack & Jill bathroom. The basement includes two separate, fully rentable units, each with its own kitchen and bathroom and separate entrance, offering excellent income potential of up to $3,000 per month. Upgraded throughout with exceptional craftsmanship and premium finishes, this home is conveniently located near parks, schools, Hwy 410, library, hospital, Chalo FreshCo, McDonald's Plaza, and many other amenities-an outstanding opportunity not to be missed! (id:47351)
124 - 5035 Oscar Peterson Boulevard
Mississauga, Ontario
Gorgeous 2 Story End Unit Stack Townhome, Spacious 1364 Sq Ft, 3Bedroom + Den, 3 Washrooms, New Paint, Laminate Whole House, Carpet On Stairs, Quartz Counter Top Kitchen & Washrooms, Furnace, Hot Water Tank, Air Condition Owned (No Rental Equipment), Pot Lights Main Floor, Lots Of Windows With Natural Sun Light, Open Balcony From Master Bedroom, Main Floor Den Can Be Use As Office Or Bedroom, Very Practical Layout, Spotless Clean (id:47351)
16 Marblehead Road
Toronto, Ontario
Beautifully maintained 4-bedroom detached side-split in a welcoming, community-focused neighbourhood. Thoughtfully updated over the years, this home offers comfort, space, and functionality for modern family living. Bright open-concept living room with extra-large window and electric fireplace. Dining area sits conveniently next to the kitchen, featuring extensive timeless cabinetry and stainless steel appliances. With a walkout to a large elevated deck and spacious backyard - perfect for BBQs and family fun. Upper level offers 3 generous bedrooms, including one with ensuite WC, plus large family bath. Lower level features 4th bedroom (currently primary) with backyard access and an additional full bath. The finished basement boasts a spacious family room with pot lights and electric fireplace - ideal for movie and game nights. Includes coolroom cantina and ample storage. Walking distance to schools, daycare, parks and transit. (id:47351)
2211 - 3900 Confederation Parkway
Mississauga, Ontario
Stunning 1 Bed + Den, One Full Bath residence featuring a bright, sun-filled open-concept layout with floor-to-ceiling windows. Enjoy a large balcony with breathtaking, unobstructed views of Lake Ontario, the CN Tower, and Celebration Square. Upgraded chef's kitchen with quartz countertops and built-in stainless steel appliances. Prime Downtown Mississauga location just steps to Square One, Sheridan College, Central Library, dining, and entertainment. Ideal for commuters with easy access to transit, GO, and Highways 403/401/QEW. (id:47351)
242 Tansley Road
Vaughan, Ontario
Amazing Home In A Great Location. Close To Shopping Mall, Transit, Grocery Stores, & Schools. Features 3 Large Bedrooms, 4 Bathrooms & Numerous Upgrades Throughout. Spacious Primary Bedroom With 3-Piece Ensuite Bathroom. Bright Interior With Abundant Natural Light & A Great Layout. Separate-Entrance Basement Apartment Offering Bedroom, Bathroom, Kitchen, & Living/Dining Area. Separate Heating & A/C Controls For Basement Apartment. Upgrades Include: Gas Line For BBQ; New Driveway & Backyard Gate (2024); New Side Walkway With Full Excavation & New Drainage System Connected To Weeping Tile; New Eavestroughs With Leaf Guard System; Upgraded Insulation; 200 Amp Electrical Service; New Furnace And A/C (2022). Plus So Much More! (id:47351)
2 Delisle Street
Richmond Hill, Ontario
Extra large corner lot, 104 feet wide at the back, 116 feet deep, impressive curb appeal, stunning detached house, spacious 5 bedrooms, 3523 square feet as per MPAC, fully upgraded, extra wide layout provides more comfortable and spacious living and entertainment space, full of natural sunlight, huge backyard, expansive side yard with mature trees and lush lawn, creates a natural green buffer that ensures privacy and distance from the main road. Double entrance doors, smooth ceiling, crown moulding, pot lights, quartz countertops, stainless steel appliances, free standing bath tub, glass shower, hardwood floor, tons of upgrades. Beautifully finished basement with huge open space and elegant kitchen and washroom, and 2 bedrooms as well. Do not miss the opportunity! (id:47351)
55 Burton Howard Drive
Aurora, Ontario
Bright And Sunny 2-Bedroom, 3-Washroom Condo Townhouse In A Highly Sought-After Area Of Aurora! Beautifully Maintained And Filled With Natural Light. Features Brand New Laminate Flooring On The Main Level And A Spacious Living Room With Walk-Out To The Deck. Open-Concept Kitchen Showcases A Ceramic Backsplash, Smooth Ceilings, And A Large Centre Island That Doubles As A Breakfast Bar. Both Bedrooms Offer Private Ensuite Bathrooms. Conveniently Located Within Walking Distance To T & T Supermarket, Real Canadian Superstore, Restaurants, Parks, Go Station, York Transit, And Schools. Steps To Rick Hansen Public School And Minutes To Highway 404. (id:47351)
40 Holland River Blv. Boulevard
East Gwillimbury, Ontario
Welcome to this move-in-ready, sun-filled 4-level backsplit home, ideally located on a quiet cul-de-sac in a family-friendly neighborhoods on a 50 Ft. mature lot. Extensively renovated in 2020, this home features a stunning modern kitchen with new flooring, cabinetry, a stone-topped island, and Black Stainless steel appliances. Throughout the house, brand-new pot lights brighten every space, while popcorn ceilings have been removed in most of the rooms. The bathrooms have been fully upgraded with contemporary finishes, combining style and functionality. The AC system was also fully replaced in 2020, the Hot Water Tank Is Owned-2019, the main Windows are from 2017, Furnace is from 2013. Spacious family room with a gas fireplace and walk-out to a large, fully fenced backyard offering excellent privacy. Prime location just minutes to schools, Nokiidaa Trail, GO Transit, Hwy 404, Upper Canada Mall, Costco, parks, and plaza. A perfect home for families seeking comfort, space, and convenience. (id:47351)
104 Linden Lane
Innisfil, Ontario
Welcome to 104 Linden Lane, a beautifully renovated Monaco Model set on a premium pond and lot in Innisfil's highly sought-after Sandycove community. Fully updated in 2023 with over $130,000 in upgrades, this move-in-ready home offers effortless one-level living in a vibrant, amenity-rich neighbourhood. The thoughtfully designed layout features a bright, freshly painted interior with newer luxury vinyl flooring, an updated kitchen with stainless steel appliances that opens to a spacious formal dining room. Relax in the expansive living room with oversized windows and a cozy gas fireplace, or unwind in the sun-filled family room with bay windows, a second gas fireplace, and a walkout to the screened-in deck overlooking the tranquil pond. Two generous bedrooms include a primary suite with a walk-in closet and private three-piece ensuite, plus a full four-piece main bath for added comfort. Enjoy beautifully landscaped perennial gardens, a covered front porch, and a custom shed for extra storage. Sandycove offers exceptional amenities including multiple community center's, heated in-ground pools, event halls, and shuffleboard courts. Just a short walk to Sandycove Mall with shops, dining, and services, and only minutes to Lake Simcoe, Friday Harbor, Innisfil Beach Park, Barrie Marina, and Innisfil's charming downtown. (id:47351)
33 Sharpe Crescent
New Tecumseth, Ontario
Bright and spacious 3-bedroom, 3-bath end-unit freehold townhome in the highly sought-after community of Tottenham! Situated on a generous 30 ft. lot that feels like a semi, this home offers over 1,800 sq. ft. of beautifully functional living space with an open-concept layout, generous principal rooms, and abundant natural light throughout. The upgraded kitchen features stylish cabinetry, granite countertops, a gas stove, and upgraded appliances, making it perfect for everyday living and entertaining. Additional interior highlights include upgraded hardwood flooring on the main and second level. Step outside to enjoy over $30,000 in exterior landscaping, including a widened driveway, separate driveway space, and finished patterned concrete along the backyard and side of the home, creating an ideal low-maintenance outdoor living and entertaining space. Located in a welcoming, family-friendly neighbourhood known for its small-town charm, this home is close to schools, parks, local amenities, and within walking distance to No Frills. A fantastic opportunity for first-time buyers or growing families looking to settle into a desirable community. (id:47351)
1904 - 286 Main Street
Toronto, Ontario
Welcome home to this stunning 1 bedroom, 1 bathroom unit in the heart of Toronto's vibrant Danforth community, located in the brand new boutique Linx Condos by Tribute. This premium east facing home is flooded with natural light and offers approximately 600 sq. ft. of thoughtfully designed living space, plus a private balcony with beautiful north, south, and east views. The open-concept layout delivers seamless flow and functionality, highlighted by a sleek, modern kitchen and built-in appliances. The bright living and dining area is perfect for relaxing or entertaining, while the spacious primary bedroom overlooks the balcony and includes a double closet. A spa-inspired 4-piece bathroom with soaker tub, and convenient ensuite laundry complete the interior, offering true comfort and style ideal for young professionals or couples. Beyond the suite, residents enjoy an impressive collection of amenities including a fully equipped gym and fitness area, party room and lounge, media room, meeting room, children's playroom, bike storage, and a massive outdoor terrace with BBQ area, all supported by 24-hour concierge, security, and on-site management. Located steps from Main Subway Station, Danforth GO, streetcar access, shops, cafes, grocery stores like Sobeys, Shoppers Drug Mart, restaurants, parks, and green spaces, this location offers unbeatable connectivity and lifestyle convenience. This is a rare opportunity to live in one of Toronto's most dynamic and well-connected neighbourhoods-where modern living meets urban energy. (id:47351)
4 Shepton Way
Toronto, Ontario
Fantastic, Clean & Spacious 2-Bedroom Basement Apartment For Lease with Separate Private Entrance. practical layout, Private Kitchen and Private Laundry. Abundant Storage Space throughout.Prime Location-Just South of Pacific Mall at Kennedy & Steeles, steps to TTC/YRT transit (2-minute walk), shopping, supermarkets, restaurants, banks, and all daily conveniences.Internet Included. Parking Available at Extra Cost. Ideal for professionals, students or small families seeking comfort and convenience. (id:47351)
1702 - 5858 Yonge Street
Toronto, Ontario
Brand New Plaza On Yonge, Luxurious Living In Center of North York. A Bright 9 Foot Smooth Ceiling & Functional Layout 1 Bed 520sqft + 90sqft Open Large Balcony with Unobstructed West View. Walking Distance to To Yonge / Finch Subway Stations, Minutes Walk To Finch Subway, TTC, VIVA, YRT, Go Transit, H-Mart, Supermarket, Shops & Restaurants.! Mins To Hwy 401. Modern High-end Finished Kitchen with Quart & Built-In Stainless Appliances. Rooftop Lounge, Party room, Fitness, Yoga studio, 24/7 concierge and security. ****Rent Includes Rogers Internet!!**** (id:47351)
13 - 123 Gatestone Private
Ottawa, Ontario
This sun-filled 2-bedroom + LOFT, 1.5-bathroom home offers true loft living with flexible space for a home office, guests, or creative use. Located in a highly walkable neighbourhood, you're just a 10-minute walk to Montreal Road LRT station.Enjoy nearly two dozen restaurants within 500m, including casual dining at Gabriel's next door, breakfast spots, bars, and local eateries. Daily essentials are steps away: Metro grocery store, banks, dentists, drugstore, ServiceOntario, library, gym/fitness, wave pool, and arena. Outdoor enthusiasts will love the nearby Ottawa River pathways for walking, running, and cycling.Families benefit from access to French and English elementary schools, plus major high schools: Colonel By, (IB Program) Lester B. Pearson, and Gloucester High School. Shopping and entertainment are minutes away with Costco, Canadian Tire, Gloucester Centre, and Scotiabank Theatre nearby. Commuters and professionals will value proximity to major government employers such as CISIS and CSE.For added convenience, parking is located right outside the front door (extra parking available for rent), making city living simple and low-maintenance.Stylish, connected, and full of lifestyle options - this well maintained loft lets you walk, work, play, and enjoy all that the neighbourhood has to offer. **Condo has EV charging infrastructure in place that can be set up at your parking space for an additional cost** (id:47351)
1609 Blackwell Boulevard
London North, Ontario
Welcome your family to 1609 BLACKWELL BLVD. New up and coming Fanshawe Ridge neighborhood in North London. Stunning and Beautiful Two-Story home featuring elegant designer Stone front and Stone arch. Features 4 spacious bedrooms, Two and half bathrooms, and a double car garage offering space for families to grow, thrive, and create lasting memories. Vaulted ceiling immediately when you open the front door. Hardwood flooring. Open concept kitchen with Granite counter top. Plenty of cabinet space in the kitchen. You even get bonus Den, Office Space, Mud room including Laundry area walking in from Double Garage. Coffer ceiling and crown moulding in the Great Family room with gas fireplace. Extensive and beautiful millwork through out the house. Primary Bedroom features ensuite Bathroom with double sink, bath tub, and 2 large walk in closets. Fully fenced yard with professional maintenance landscaping, concrete walkways, Sprinkler system that includes a zone for pots, an 8 by 10 wooden shed, covered patio deck. Friendly and quiet neighborhood close to brand New plaza with all the amenities you desire. Book a Showing! (id:47351)
46 Wellington Road 19
Centre Wellington, Ontario
A Belwood lake original 1880 built double brick on a big full fenced lot this separate entrances four bedroom, two full bath, two kitchen all located on a 1/4 acre lot is ready for your ideas to come to life. Home has been split into two units complete with separate entrances and separate hydro meters featuring a freshly renovated front unit complete with two good size bedrooms and a gorgeous three piece bath. Wide plank floors are ready to be rediscovered for that craftsmanship touch. The rear unit has been used as a workshop in the past but currently used as a second suite or easily bring it all together to make a really nice sized home in a great small town. Generational living is just another idea to use this home to full potential. Set up the BBQ and enjoy after a day at the lake then back to your party size deck overlooking the fully fenced back yard. Plenty of room to build that perfect shop for all the toys and tools. Come see yesteryear craftsmanship and make it perfect with your own plan. (id:47351)
33 Manitoulin Crescent
Kitchener, Ontario
Tucked away on one of the most beloved streets in the sought-after Chicopee neighbourhood, this storybook home was previously featured as CTV’s Home of the Month and offers something rare: a deep sense of community paired with a peaceful, nature-backed setting. Here, neighbours know one another, kids play freely, and community ties runs deep. Backing onto mature trees and a tranquil pond, the property offers the feeling of a private cottage retreat in the city. Enjoy morning coffee overlooking the water, spot deer quietly passing by, skate on the pond in winter, and take in the peaceful surroundings year-round. Flooded with natural light, this Cape Cod beauty features bamboo hardwood flooring throughout, has been lovingly maintained and updated, and is move-in ready! The bright living and dining room are enhanced by crown moulding and wainscoting, while the open-concept kitchen is ideal for everyday living and entertaining, complete with granite countertops and a charming breakfast nook with serene views of nature. The double-car garage includes a Electric Vehicle (EV) charger for modern convenience. Upstairs offers four well-appointed bedrooms, including two primary-sized suites, each with its own ensuite bathroom, plus two additional bedrooms for family or guests, and a four-piece main bath. The fully finished basement is a movie or game night dream, featuring a large wet bar, a three-piece bathroom, bright windows, and a 5th bedroom perfect for a spectacular home office or hosting overnight guests. Notable updates include: all windows, patio door, double front doors, back siding replaced (2019), a beautiful cedar porch (2019) a 400sq ft 2-tiered deck (2019), water softener (2024) and refreshed exterior paint (2025). This home is ideally located minutes from Chicopee Ski Hill, schools, some of the Region's best trails, the Grand River, and year-round recreation. Morrison Park sits just across the street, making this a truly special place to call home. (id:47351)
46 Wellington Road 19
Belwood, Ontario
A Belwood lake original 1880 built double brick on a big full fenced lot this separate entrances four bedroom, two full bath, two kitchen all located on a 1/4 acre lot is ready for your ideas to come to life. Home has been split into two units complete with separate entrances and separate hydro meters featuring a freshly renovated front unit complete with two good size bedrooms and a gorgeous three piece bath. Wide plank floors are ready to be rediscovered for that craftsmanship touch. The rear unit has been used as a workshop in the past but currently used as a second suite or easily bring it all together to make a really nice sized home in a great small town. Generational living is just another idea to use this home to full potential. Set up the BBQ and enjoy after a day at the lake then back to your party size deck overlooking the fully fenced back yard. Plenty of room to build that perfect shop for all the toys and tools. Come see yesteryear craftsmanship and make it perfect with your own plan. (id:47351)
Main - 17 Ellen Street
Brampton, Ontario
Spacious Detached Home On Quiet Cul-De-Sac In Downtown Brampton. Main Floor Features Large LivingRoom, Formal Dining Room, Family Room With Wood Burning Fireplace, Powder Room & Large Eat-InKitchen With Walkout To Deck & Private Backyard. Second Floor Boasts 4 Large Bedrooms IncludingGuest Bathroom & Master With 4 Piece Ensuite & Walk-In Closet.Great Family Friendly Neighbourhood,Close To Parks, Schools, Library, Ymca, Transit, Shops, Restaurants & More. (id:47351)
1305 - 4 Elsinore Path
Toronto, Ontario
Welcome to suite 1305 of 4 Elsinore Path, a fully furnished one bedroom apartment that has been fully custom designed by the owner from top to bottom; where modern sophistication meets everyday comfort. If you are looking for a turn-key luxury space to call home, this is for you! Custom millwork, designer finishes, chic and hidden smart-storage solutions, a double-sided fireplace, motorized blinds and more! This suite comes with one parking space and a south facing balcony where Lake Ontario is your view. The bedroom area is well-proportioned and calming, complemented by modern design and custom elements that enhance storage without compromising design. Every detail has been carefully considered to balance form and function, delivering a turnkey living experience! Perfectly suited for young professionals who value smart living without compromising on the luxuries of life. This thoughtfully designed residence is unlike any one bedroom apartment you have seen before. (id:47351)
2211 - 27 Korda Gate
Vaughan, Ontario
Brand new, never lived-in 2-bedroom, 3-bathroom suite at Charisma Condos by Greenpark, located in the heart of Vaughan. This 22nd-floor residence offers approximately 891 sq. ft. of well-designed living space plus a 146 sq. ft. wrap-around balcony with expansive views. Bright and modern with 9' ceilings, floor-to-ceiling windows, and wide-plank engineered flooring throughout. Sleek kitchen features quartz countertops and backsplash, oversized center island, and stainless steel appliances. Both bedrooms include private ensuites, with a spa-inspired primary retreat and walk-in closet. Steps to Vaughan Mills, minutes to Highways 400 & 407, TTC Subway, Viva Transit, Canada's Wonderland, Cortellucci Vaughan Hospital, York University, and more. Exceptional building amenities include outdoor pool and terrace, fitness and yoga studios, party room, theatre, games room, wellness spaces, and pet grooming room. Urban convenience meets elevated living. (id:47351)
5 - 4632 Victoria Avenue
Niagara Falls, Ontario
DEAL OF THE CENTURY - TURNKEY Mr. CAPPUCCINO ICE CREAM, COFFEE BAR & BISTRO: University District - BUSINESS IN THE HEART OF NIAGARA FALLS! Exceptional opportunity to acquire a fully built-out, fully licensed café / coffee & pastry shop in one of Niagara Falls' most strategic, high-traffic locations. Sale of business only (no property)-ideal for owner-operators or investors seeking immediate upside. Located downtown Niagara Falls, steps from the University of Niagara Falls, minutes to the U.S. border, and just 1 km from the Falls. Surrounded by tourism, transit, students, casinos, Airbnbs, parks, banks, and major attractions. Walking distance to bus and train stations ensures steady year-round foot traffic.The space offers 1,725 sq. ft. with 30 indoor seats and 20 outdoor patio seats, featuring a new interlock brick patio, wooden deck, and gazebo-perfect for peak tourist seasons and events. Fully LCBO licensed, allowing for alcohol service, private functions, and extended hours. Situated on a corner lot with commercial zoning, designated in the Official Plan, and within a Major Transit Station Area. 40+ shared parking spaces available, with minimal parking demand from neighboring businesses. Significant capital improvements completed, saving time and cost: Fully equipped commercial kitchen that does not currently require a hood range, Second-floor office area with washroom, 3 Brand-new washrooms, New plumbing and drainage system, Tankless hot water heater with meter, Additional electrical panel for future expansion, Professionally built patio, deck & gazebo. Ask to see a list of included chattels. Rental items attached. A true turnkey operation in a location that cannot be replicated. Ideal for café operators, bakers, restaurateurs, or investors looking to capitalize on Niagara Falls' booming tourism and student market. Rare opportunity-act now. (id:47351)
807 - 1420 Dupont Street
Toronto, Ontario
Spacious Open Concept Modern Living Condo In Trendy Junction Area, 1+1 Apt W/ 1.5 Baths, Den Can Be 2nd Bedroom, Lam Floors, Kitchen Complete With Granite Counters, S/S Appliances, Walk Out To Large Balcony With Gorgeous Views, Ensuite Laundry, Owned Parking Spot W/Locker!! Concierge, Exercise Room, Yoga, Billiards, Theatre & Wellness Gym. Minutes Walk To Ttc Landsdowne Subway Station. Shoppers Drug And Food Basic On Site. Close To High Park! (id:47351)
1710 - 125 Village Green Square
Toronto, Ontario
*Sun-Filled Unit With Panoramic Views Of The City*Tridel Built Corner-Unit With 2 Enormous Size Bedrooms+Massive Den* Den Is Perfect For Home Office* 2 Full Washrooms*Open Concept & Modern Layout.* Strategically Located Near To Hwy 401 & 404, Ttc, Go Transit, Kennedy Commons, Agincourt Mall, Stc, U Of T, Centennial College, 24H Concierge W/Security Guard. (id:47351)
18 Courton Drive
Toronto, Ontario
Welcome to this stunning, 3+2 Bedroom bungalow in The Heart Of Wexford, situated on a premium 52.63 x 100 ft lot with a wide private driveway! This property offers exceptional future potential - Committee of Adjustment approved for a 4,107 sq ft home. Featuring a bright open-concept living and dining area, this home is finished with upgraded laminate flooring throughout. The modern Kitchen is fully upgraded with S/S Appliances (2024), Upper Bathroom updated (2025), complemented by stylish Light fixtures and pot lights throughout (2025), creating a warm and inviting ambiance. Extensive upgrades include complete electrical wiring (2024). Interlock Driveway, upgraded front porch with modern railings! (2025), Roof (2020), Large Window, W/O Deck, The finished Bsmt With Separate Entrance offers 2 Bedrooms, ideal for an in-law suite, or excellent rental income potential! Enjoy a huge fenced Backyard (2025), along with major mechanical updates, including furnace (2022), CAC(2024), Central Thermostat (2025), Conveniently located just Minutes From Parks, Schools, Shopping, and Public Transit, With Easy Access To The 401, DVP, and TTC. A Rare Opportunity To Own In One Of Scarborough's Most Desirable Neighborhoods! (id:47351)
306 - 10 James Street
Ottawa, Ontario
This modern 2-bedroom, 2-bathroom condo is located in a newly completed development in downtown Ottawa. This bright, intelligently designed suite delivers efficient urban living without compromise. The open-concept layout maximizes functionality, anchored by a modern kitchen with custom built-in appliances and clean, contemporary finishes. In-suite laundry adds everyday convenience, while panoramic city views provide views of the striking sunrise with the east-facing view every morning. The well-planned open-concept layout offers efficient use of space, large windows that provide strong natural light, and contemporary finishes throughout. The kitchen features quartz countertops, and streamlined cabinetry, suitable for both daily use and entertaining. Both bedrooms are well-sized, with the primary bedroom offering a private en-suite bathroom. Residents have access to premium building amenities, including a rooftop pool, fitness center, and resident lounge. Centrally located within walking distance to restaurants, shopping, transit, and key cultural destinations, this property offers convenience and comfort in one of Ottawa's most desirable urban settings. Ideal for professionals seeking a high-quality, low-maintenance lifestyle downtown. (id:47351)
1 - 1031 Carling Avenue
Ottawa, Ontario
A rare opportunity to own a fully legal, code-compliant triplex with over $300,000 in premium renovations-perfect for investors or owner-occupiers. This beautifully updated century home offers three self-contained units (1-bed basement, 1-bed main floor, and a spacious 2-bed upper unit with loft), each with in-unit laundry and modern finishes, while preserving its original character.Highlights include 200 AMP electrical service, all-new plumbing, hardwood and laminate flooring, upgraded kitchens, added powder room, and parking for two. The exterior features fresh paint, new stairs, retaining walls, interlock walkway, and professional landscaping.A true turnkey investment combining strong rental potential, modern upgrades, and timeless charm in a prime location. OFFER PRESENTATION DATE: FEBRUARY 12th AT 5 PM. Seller reserves the right to review and accept preemptive offers. (id:47351)
3505 - 805 Carling Avenue
Ottawa, Ontario
Best Views in Town! Rare SOUTH- facing condo at The Icon 805 Carling with truly unobstructed views of Dow's Lake, and Commissioner's Park. This large 1-bedroom suite features 10 ft ceilings and floor-to-ceiling windows, filling the space with natural light all day. Inside, you'll find upgraded hardwood flooring, quartz counters, modern tile, and in-suite laundry smartly tucked into the bathroom. The unit has been freshly repainted, deep cleaned, and is move-in ready. Live a true luxury lifestyle with premium building amenities: full gym, yoga studio, saunas, pool, theatre, games room, party room, guest suites, and an outdoor terrace with BBQs. Unbeatable location: steps to the Civic Hospital, LRT, Little Italy, top-tier restaurants, and scenic recreational pathways. Includes underground parking and a same-level oversized locker for maximum convenience. A rare opportunity to secure both a view and a lifestyle at one of Ottawa's most iconic addresses. (id:47351)
