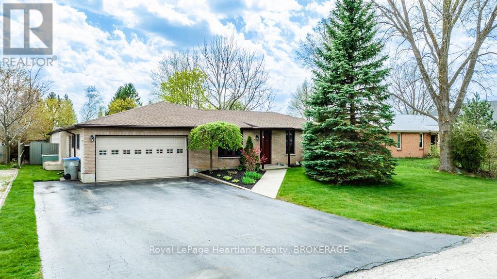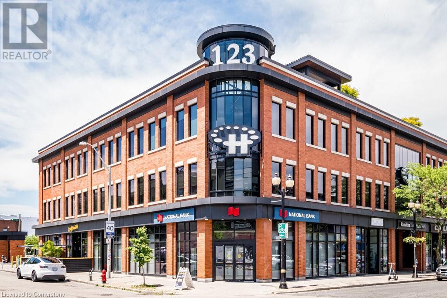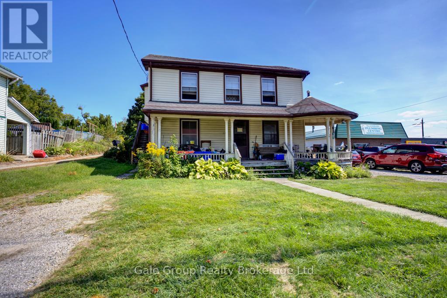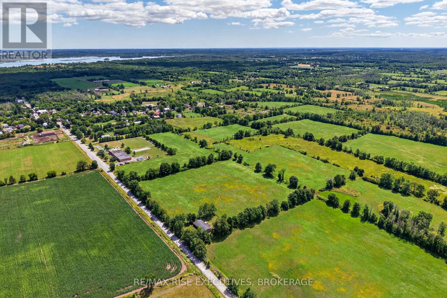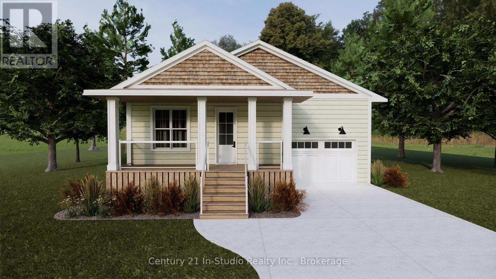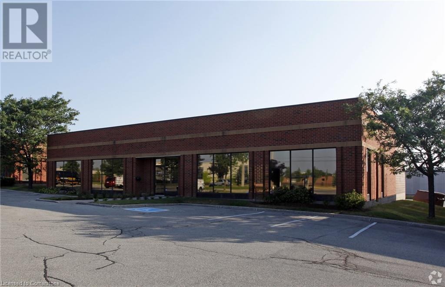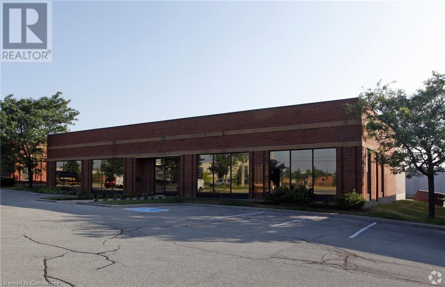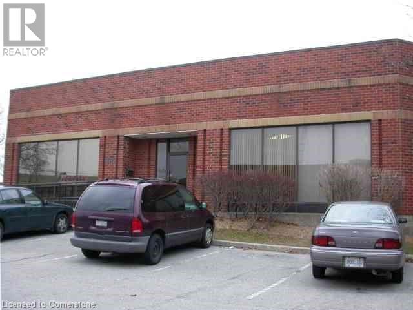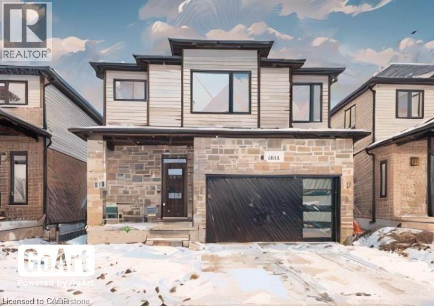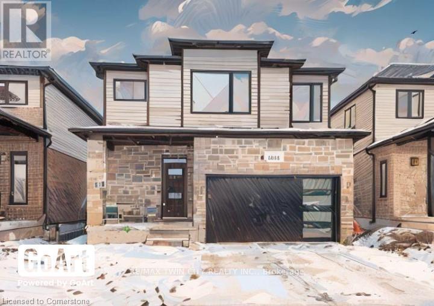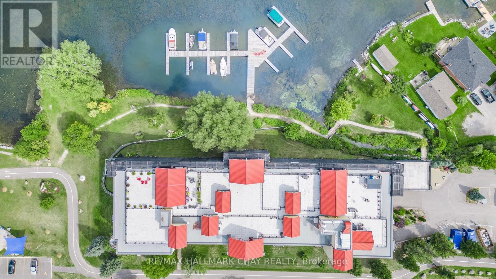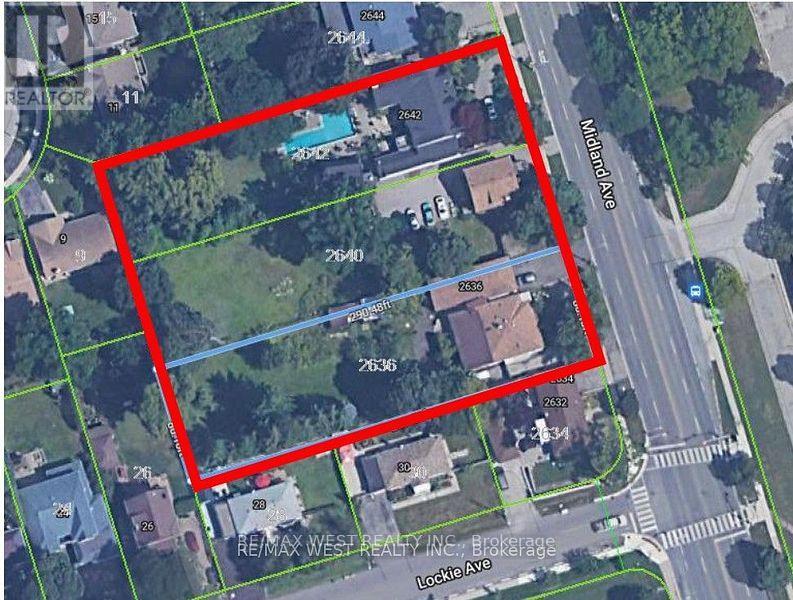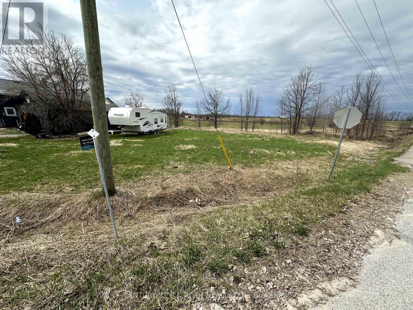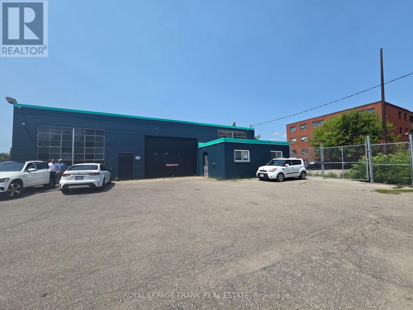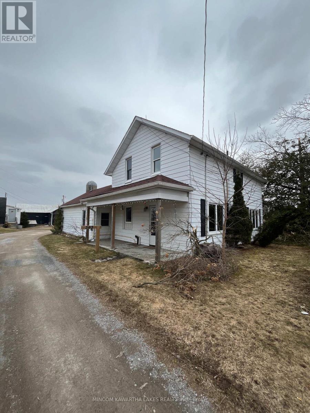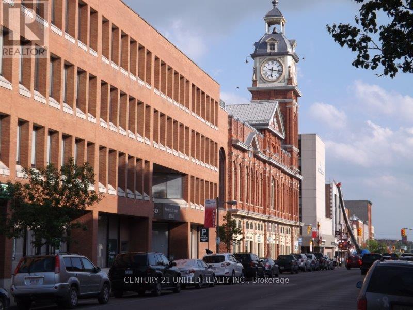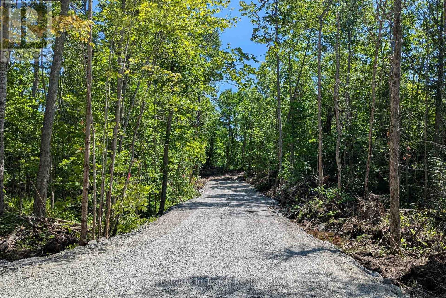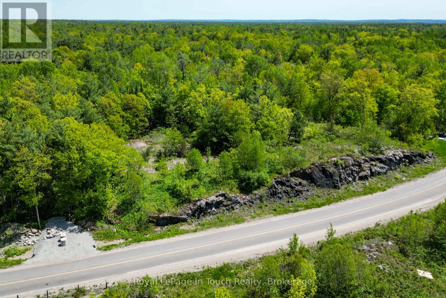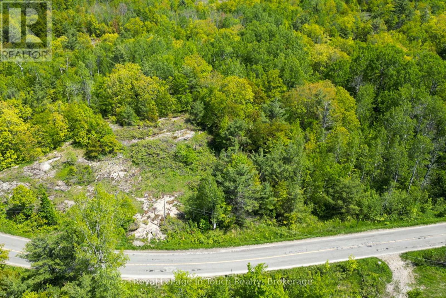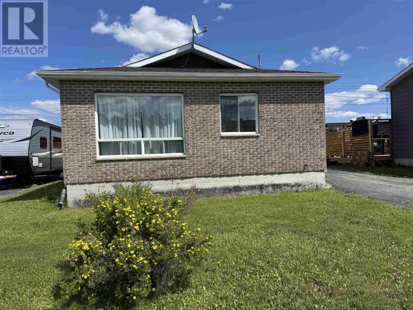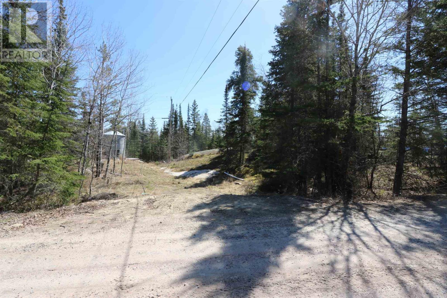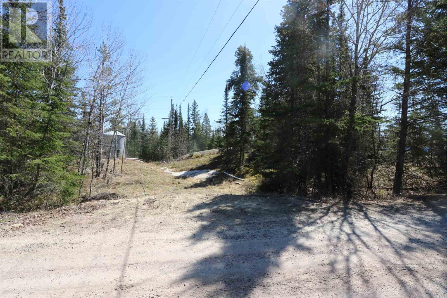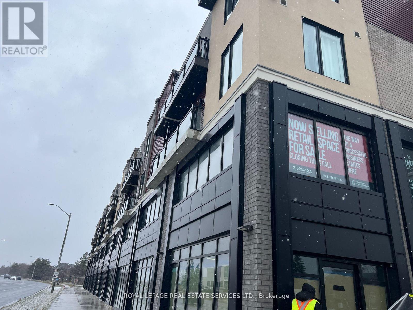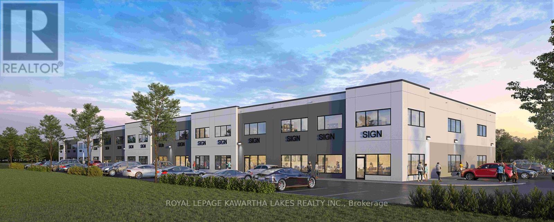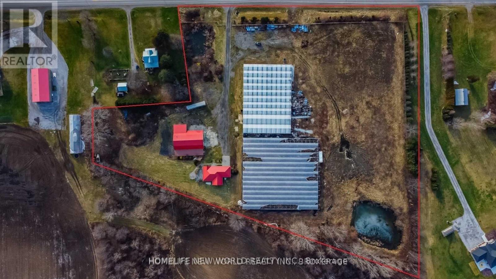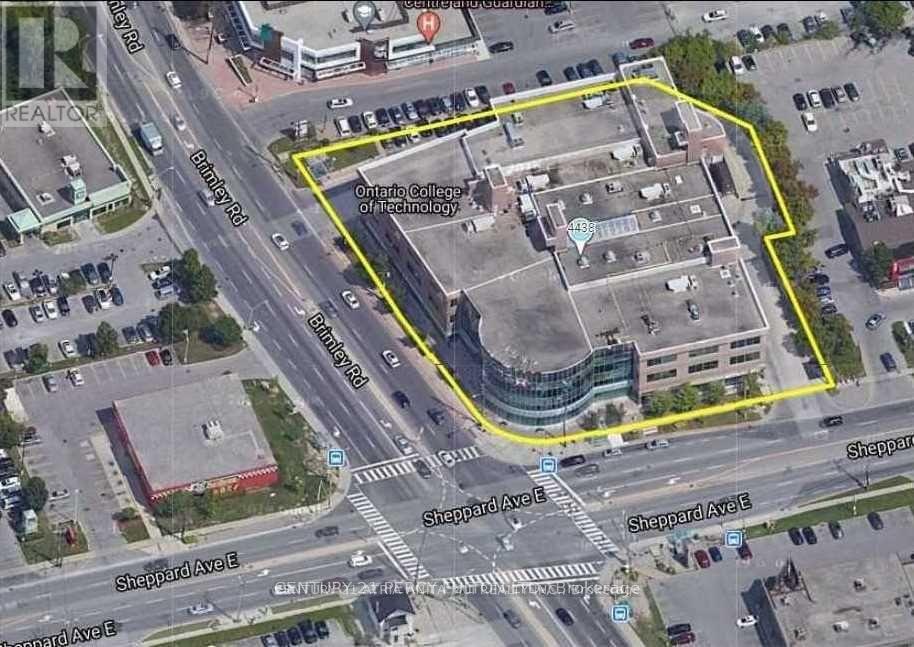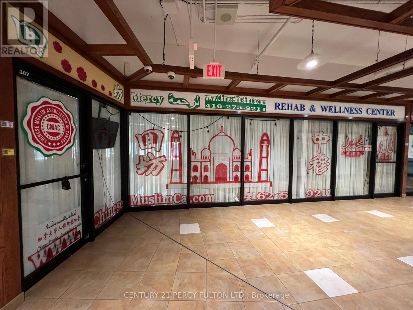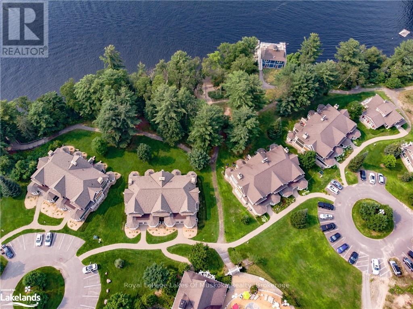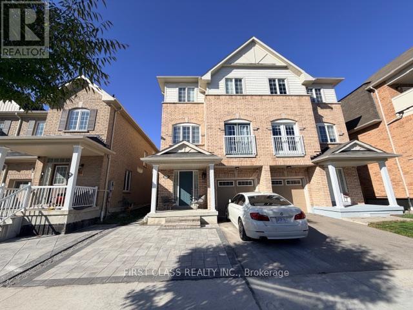4 Ducharme Crescent
Bluewater, Ontario
Welcome to your next home at 4 Ducharme Crescent, a charming residence that promises comfort and convenience. This delightful house is now available for sale and is looking for its new owners to start their next chapter. Nestled in a quiet neighbourhood, this property boasts an enviable location that combines the tranquility of beach town living with the vibrancy of downtown life with many shops and dining options. Just a short stroll away from the sandy shores of Lake Huron and within walking distance to the downtown area, this home offers the perfect balance for those who appreciate both relaxation near the lake and the convenience of in-town amenities. The house itself is a haven of comfort, featuring 5 cozy bedrooms, where a bedroom could easily serve as an office, and 1.5 bathrooms, providing ample space for families, anyone looking for room to grow, or have everything on a single level. With over 1440 sq ft, this property is offering a spacious yet intimate setting for making memories. Recent upgrades include new flooring, baseboard, and fresh paint throughout the majority of the property, adding a fresh and contemporary touch to the interior. The exterior is equally inviting, with a fenced backyard ensuring privacy for your outdoor activities, and a garden shed. Enjoy leisurely afternoons on the patio, which is partially covered, from where you will realize this home is designed for both relaxation and entertainment. With an attached garage and parking space for up to 6 vehicles, guests are always welcome. Don't miss out! **EXTRAS** Blue Shelving in Garage, Firepit Ring/Grill (id:47351)
364 Chokecherry Crescent
Waterloo, Ontario
This Brand new 4 bedrooms, 3 bath single detached home in Vista Hills is exactly what you have been waiting for. The Canterbury by James Gies Construction Ltd. This totally redesigned model is both modern and functional. Featuring 9 ft ceilings on the main floor, a large eat in Kitchen with plenty of cabinetry and an oversized center island. The open concept Great room allows you the flexibility to suite your families needs. The Primary suite comes complete with walk-in closet and full ensuite. Luxury Vinyl Plank flooring throughout the entire main floor, high quality broadloom on staircase, upper hallway and bedrooms, Luxury Vinyl Tiles in all upper bathroom areas. All this on a quiet crescent, steps away from parkland and school. (id:47351)
364 Chokecherry Crescent
Waterloo, Ontario
This Brand new 4 bedrooms, 3 bath single detached home in Vista Hills is exactly what you have been waiting for. The “Canterbury” by James Gies Construction Ltd. This totally redesigned model is both modern and functional. Featuring 9 ft ceilings on the main floor, a large eat in Kitchen with plenty of cabinetry and an oversized center island. The open concept Great room allows you the flexibility to suite your families needs. The Primary suite comes complete with walk-in closet and full ensuite. Luxury Vinyl Plank flooring throughout the entire main floor, high quality broadloom on staircase, upper hallway and bedrooms, Luxury Vinyl Tiles in all upper bathroom areas. All this on a quiet crescent, steps away from parkland and school. (id:47351)
123 James Street N Unit# 300
Hamilton, Ontario
Class A office space in award winning 11 years new building. 12,000 sq. ft 3rd floor available. Offering multiple board rooms, private offices, common area, bright lunchroom, showers and access to accessible furnished roof top patio. 35 Underground parking stalls available. Top quality build in super central location. Available immediately. (id:47351)
132 Tillson Avenue
Tillsonburg, Ontario
SC zoning on this Tillsonburg duplex with a large 0.38 acre lot with many potential uses. Current use is as a duplex with a 1 bedroom and a 2 bedroom unit. Lower level 2 bedroom, eat-in kitchen, main laundry room, large living room, and a 4pc. bath. Upper unit is a one bedroom, a 4pc. bath, living room and kitchen. Separate driveway for each unit. Keep it as a duplex or a future business opportunity! (id:47351)
Lot 1 School Road
Stone Mills, Ontario
A wonderful building opportunity right next door to Enterprise Public School! Just 20 minutes north of the 401, sits these three, 1.25 acre building lots that are currently being severed. Build your own dream home or ask us about building to suit. Expected completion date of severance is in April/May of 2025. A drilled well will be place upon completion and these lots will be ready to go. Not much better opportunity to buy land for under 100k! Lots are HST applicable. (id:47351)
11 Grenville Street N
Saugeen Shores, Ontario
Welcome to "The Saugeen". Work with our design team to customize this 2 bedroom bungalow crafted by Launch Custom Homes in the Easthampton development! Now featuring LP SmartSide Siding & Trim on the exterior. Great room with open kitchen, dining room & living room with cathedral ceiling. Double garden doors surround the fireplace and extend the living area to the rear covered deck. Luxurious primary suite with 5 piece ensuite bath and walk in closet. Front bedroom has home office options. Designed for main floor living! Unfinished basement has options for 450 sq.ft. of living space with 2 bedrooms and a 3 piece bath for additional family or guests. Plus an option for a 914 sq.ft. additional residential unit with 2 bedrooms, 3 piece bath and bright living space. Completely separate living! concrete driveway and fully sodded lawn. Want a true bungalow with easy accessibility? Ask about the tall crawlspace option! Explore the many options today including an upgrade to Maibec Siding! Truly customize your home by working with the Design Team to pick all your beautiful finishes! (id:47351)
5855 Kennedy Road
Mississauga, Ontario
Excellent opportunity to occupy 7,911 SF in a very unique freestanding building, with great accessibility to Highway 401, 410, 427, 407, and highway 403. Great access to public transportation, and within a close proximity to many local amenities. The building is professionally owned and managed by Dream Industrial REIT. Places of worship, automotive uses, schools, and restaurants are not permitted. (id:47351)
5855 Kennedy Road
Mississauga, Ontario
Excellent opportunity to occupy 7,911 SF in a very unique freestanding building, with great accessibility to Highway 401, 410, 427, 407, and highway 403. Great access to public transportation, and within a close proximity to many local amenities. The building is professionally owned and managed by Dream Industrial REIT. Places of worship, automotive uses, schools, and restaurants are not permitted. (id:47351)
5875 Kennedy Road
Mississauga, Ontario
Excellent opportunity to occupy 8,731 square feet in a very unique freestanding building, with great accessibility to Highway 401, 410, 427, 407 and Highway 403. Great access to public transportation, and within a close proximity to many local amenities. The building is professionally owned and managed by Dream Industrial REIT. Places of worship, automotive uses, schools, and restaurants are not permitted. (id:47351)
5875 Kennedy Road
Mississauga, Ontario
Excellent opportunity to occupy 8,731 square feet in a very unique freestanding building, with great accessibility to Highway 401, 410, 427, 407 and Highway 403. Great access to public transportation, and within a close proximity to many local amenities. The building is professionally owned and managed by Queen Industrial REIT. Places of worship, automotive uses, schools and restaurants are not permitted. (id:47351)
5845 Kennedy Road
Mississauga, Ontario
Excellent opportunity to occupy 8,741 square feet in a very unique freestanding building, with great accessibility to Highway 401, 410, 427, 407 and Highway 403. Great access to public transportation, and within a close proximity to many local amenities. The building is professionally owned and managed by Dream Industrial REIT. Places of worship, automotive uses, schools, and restaurants are not permitted. (id:47351)
5845 Kennedy Road
Mississauga, Ontario
Excellent opportunity to occupy 8,741 square feet in a very unique freestanding building, with great accessibility to Highway 401, 410, 427, 407and Highway 403. Great access to public transportation, and within a close proximity to many local amenities. The building is professionally owned and managed by Dream Industrial REIT. Places of worship, automotive uses, schools, and restaurants are not permitted. (id:47351)
63 Weymouth Street
Elmira, Ontario
This stunning Brand New To Be Built 4 bedroom, 3 bath home is exactly what you have been waiting for. Features include gorgeous hardwood stairs with iron spindles, 9' ceilings on main floor, designer floor to ceiling kitchen including custom specialty drawers, push and pop doors in upper cabinets and in back of island, under counter lighting, upgraded sink and taps and beautiful quartz countertops. Dining area overlooks great room with fireplace. Upstairs features a huge primary suite with walk in closet and glass/tile shower in 3 piece ensuite. 3 spacious children’s bedrooms, a nicely appointed main bath and an upper laundry room complete the second floor. Other upgrades include pot lighting, modern doors and trim, all plumbing fixtures including toilets, high quality hard surface flooring, quartz countertops, upper laundry cabinetry & central air. Enjoy the small town living that friendly Elmira has to offer with beautiful parks, trails, shopping and amenities all while being only 10 minutes from Waterloo. (id:47351)
63 Weymouth Street
Woolwich, Ontario
This stunning Brand New To Be Built 4 bedroom, 3 bath home is exactly what you have been waiting for. Features include gorgeous hardwood stairs with iron spindles, 9' ceilings on main floor, designer floor to ceiling kitchen including custom specialty drawers, push and pop doors in upper cabinets and in back of island, under counter lighting, upgraded sink and taps and beautiful quartz countertops. Dining area overlooks great room with fireplace. Upstairs features a huge primary suite with walk in closet and glass/tile shower in 3 piece ensuite. 3 spacious childrens bedrooms, a nicely appointed main bath and an upper laundry room complete the second floor. Other upgrades include pot lighting, modern doors and trim, all plumbing fixtures including toilets, high quality hard surface flooring, quartz countertops, upper laundry cabinetry & central air. Enjoy the small town living that friendly Elmira has to offer with beautiful parks, trails, shopping and amenities all while being only 10 minutes from Waterloo (id:47351)
112 - 140 Cedar Island Road
Orillia, Ontario
Barrie Condo Corner presents - Move in ready one bedroom condo with RARE OWNED BOAT SLIP. Enjoy the elegance of waterfront living nestled on the serene shores of Lake Couchiching. The Elgin Bay Club in Orillia is the premiere residential condominium in Simcoe County. This is the lakeside lifestyle at its finest. This 1 bedroom, 1 bathroom gem boasts granite countertops, gleaming hardwood floors, tall baseboards and exquisite moulding, under the grace of 9 ft ceilings. Revel in the abundant natural light, amplifying a bright & spacious ambiance. This open concept unit features a gorgeous living area with a gas fireplace to relax and unwind by after a long day. Step out onto your quaint balcony overlooking lush greenery, or entertain atop the rooftop terrace with breathtaking panoramic views of the water. The bedroom is a great size with an oversized closet and a separate walkout to a private patio. Included in the unit for your added convenience is a large laundry room with extra storage. Exclusive amenities include a party room, a private waterfront and heated underground parking. This unit also comes with a rare owned dock (only 25 units in this building) perfect for you to pull your boat right up to while getting to enjoy time outdoors on the water amidst the picturesque setting. For the days you don't want to take your boat out, also included is complimentary kayak storage. The location cant be beat. It is a short walk to Orillia's historic downtown district that features excellent restaurants, grocery, shopping, entertainment and more. It's also right next door to the Royal Canadian Legion. For nature enthusiasts there is direct access to Millennium Trail for year-round hiking and exploring. Your tranquil retreat awaits. **EXTRAS** Refrigerator, Stove, Range, Dishwasher, Washer & Dryer. All window coverings, all attached light fixtures. (id:47351)
18 Haggart Street
Perth, Ontario
The Southview is a high quality, well maintained apartment building just off Provincial Highway 7 in Perth, close to necessity-based shopping, as well as the historical downtown core. Consisting of 32 apartments (14 x 1 bdrm, 18 x 2 bdrm), all apartments are sun-filled, functionally designed and feature either balconies, or walkout patios. These apartments are in high demand with the building consistently maintaining full occupancy. Well located within the town of Perth, with a municipal park, and retirement home immediately abutting the property. The nearby Perth Mews Shopping Centre, just 5 minutes away by foot, includes a Loblaws Independent Grocer, and recently added Starbucks and Mark's Work Warehouse as tenants. The Southview is also just a few blocks from Perth's thriving downtown core, popular for its historical sites and cultural events. (id:47351)
2257 Valley Street
North Stormont, Ontario
Look no further as this perfect 3/4acres of property awaits you. Located in the growing town of Moose Creek this beautiful country setting lot offers easy access to both Ottawa with a 45 minutes drive and to Cornwall with a 30 minutes drive. This lot is ready to make your ideas a reality. (id:47351)
2640(2636,2640 & 2462) Midland Avenue
Toronto, Ontario
Builders, Developers, Investors, Nice location of Scarborough, close to all amenities , Shopping, school, Go Train minutes to 401,404 & 407. (id:47351)
2640(2636,2640&2642) Midland Avenue
Toronto, Ontario
Builder, Developers , Toronto, Scarborough very nice location to use for Residential Development Land, Approx. 2 Acres., Minutes to 401, 404 & 407. Shopping Mall , Schools, Go Train. Subway (id:47351)
29 Kingfisher Drive
Hamilton, Ontario
Presenting a rare opportunity to reside in an exclusive, premier mountain location in Hamilton. This executive semi-detached home, exudes luxury and quality. Just steps away from Limeridge Mall, this small enclave offers unparalleled convenience and prestige. This stunning 1,788 sq. ft. three-bedroom home features 9ft ceilings and exquisite upgrade package valued at $10,500 showcasing top-tier craftmanship. Don't miss your chance to secure this exceptional residence! (id:47351)
3364 Monck Road
Ramara, Ontario
Residential corner vacant lot situated in Ramara on .22 acres. Build your dream home. Close to Orillia amenities. Estate sale, buyer to perform due diligence regarding zoning and uses. Development charges are the responsibility of the Buyer. (id:47351)
182&188 Park Road S
Oshawa, Ontario
11.400 sq. ft. industrial building on 1.58 acres at Park Road S. in Oshawa. Legal non-conforming use situated on high density R5-B apartment building zoning. Excellent for end-user or as redevelopment site! Existing zoning can allow for 4-5 storey apartment building & Approx. 55 units or continue use for automotive industrial uses instead! Dual frontage and ideal symmetrical space 1.5 acres - may be ideal for townhouses! 11,400 sq. ft. occupied + generating income already! BIG 5000 SQFT surplus usable basement space in addition. **EXTRAS** Beautiful square site on busy Park Road S. - 10 minutes walk from Durham Region's Largest indoor shopping mall - Oshawa Center with multiple major National name brands and 5 minute walk from bus transit line. (id:47351)
1 - 363 Lindsay Road
Selwyn, Ontario
Charming Farmhouse Rental $2900/Month + Utilities. Discover the perfect blend of rustic charm and modern convenience in this spacious 4-bedroom, 2-bath farmhouse rental. Available May 1, 2025, this home offers: A large country kitchen, perfect for family gatherings; Cozy living and dining rooms with ample natural light; A unique grooming room with two pet wash stations, ideal for animal lovers; and A walkout main floor bedroom and a full, unfinished basement for extra storage or hobbies. Applicants must provide a detailed application, references, and pass a credit review. Please note that tenants are required to supply their own appliances. This idyllic property won't last long -- apply today to make it your new home! (id:47351)
302 - 360 George Street N
Peterborough Central, Ontario
Great leasing opportunity in busy Peterborough Square in the heart of downtown. This prestige office space is approximately 1,975 square feet on the 3rd floor of the Office Tower and has a large reception area, bright offices, and its own kitchen area. This space provides lots of natural light in a well-cared for, professional office or clinical environment. On site management and security, wheelchair accessible. Additional rent estimated at $12.00 per square foot with heat and hydro included in rent. Washrooms are shared with 3rd floor tenants. 350 car underground parking garage. Steps from the bus terminal and close to 2 municipal parking garages. Great leasing opportunity for a company looking to relocate, increase or decrease your space. Many approved uses under C-6 zoning. (id:47351)
434 South Bay Road
Georgian Bay, Ontario
This estate lot consists of approximately 5.11 acres of mixed forest with beautiful granite outcroppings. It is only a few minutes away from a nearby marina and access to Georgian Bay and the closest golf course is only 10 minutes away. In the winter, there are OFSC snowmobile trails nearby as well as ski hills within 30 minutes or so. This would be the ideal place to build your dream home. Buyer will be responsible for development fees and encouraged to do their own due diligence. HST will be applicable to the sale price of this property. *** NOTE: The building sites shown on the plan were only suggested for purposes of lot approval to show that conditions could be met. It would be possible to propose alternate locations when applying for a permit. (id:47351)
446 South Bay Road
Georgian Bay, Ontario
This estate lot consists of approximately 6.06 acres of mixed forest with beautiful granite outcroppings. It is only a few minutes away from a nearby marina and access to Georgian Bay and the closest golf course is only 10 minutes away. In the winter, there are OFSC snowmobile trails nearby as well as ski hills within 30 minutes or so. This would be the ideal place to build your dream home. Buyer will be responsible for development fees and encouraged to do their own due diligence. HST will be applicable to the sale price of this property. *** NOTE: The building sites shown on the plan were only suggested for purposes of lot approval to show that conditions could be met. It would be possible to propose alternate locations when applying for a permit. (id:47351)
408 South Bay Road
Georgian Bay, Ontario
This estate lot consists of approximately 5.68 acres of mixed forest with beautiful granite outcroppings. It is only a few minutes away from a nearby marina and access to Georgian Bay and the closest golf course is only 10 minutes away. In the winter, there are OFSC snowmobile trails nearby as well as ski hills within 30 minutes or so. This would be the ideal place to build your dream home. Buyer will be responsible for development fees and encouraged to do their own due diligence. HST will be applicable to the sale price of this property. *** NOTE: The building sites shown on the plan were only suggested for purposes of lot approval to show that conditions could be met. It would be possible to propose alternate locations when applying for a permit. (id:47351)
77 Matachewan Rd
Manitouwadge, Ontario
Charming Home in an Excellent Neighbourhood! Welcome to this delightful two-bedroom, two-bathroom backsplit, perfect for first-time buyers or retirees seeking a comfortable and low-maintenance lifestyle. Nestled in a desirable area, this home offers the perfect combination of updates, functionality, and move-in readiness Key Features include Main Level: A bright and inviting living room, a cozy eat-in kitchen, and a welcoming entry foyer create a warm and functional space for everyday living. Upper Level: Features two spacious bedrooms with updated laminate flooring throughout and a 4-piece bathroom. Let your imagination take over in the spacious lower level with the 3-pc bathroom, suitable as a third bedroom, gym, office or studio. But wait! There is more, on the second lower-level additional space awaits with a bonus room suitable as a family recreation area or a cozy den, laundry room, and a utility room, offering flexibility for storage or hobbies. This home boasts a brick and aluminum exterior, ensuring durability and curb appeal, and includes a paved driveway for added convenience. With its move-in-ready condition and turn-key appeal, this property is must-see. Don’t miss the opportunity to make this lovely house your new home—schedule your showing today! Visit www.century21superior.com for more info and pics. (id:47351)
7 Grenville Street N
Saugeen Shores, Ontario
Welcome to Easthampton Development, where tranquility meets convenience! Nestled at the corner of High St and Grenville St. N, this vacant lot offers a serene escape. Located away from the hustle and bustle, yet within walking distance to downtown, 1.5 blocks to the newly renovated hospital and 2 blocks to the trails around Fairy Lake, this lot presents an excellent opportunity to build your dream home. Imagine waking up to the peaceful ambiance of a quiet neighborhood, where the only sounds you hear are the rustling leaves and birds chirping. A 20' drainage easement running behind the lot will be tree-lined and provide privacy. Grenville St. N offers new curbs, sidewalk and asphalt making this street a pristine place to call home. Whether you choose to enlist Launch Custom Homes to bring your vision to life or pursue your own construction plans, this flat and level lot is ready for your design ideas. Southampton's beauty surrounds you, offering a picturesque backdrop for your future home. Don't miss out on the opportunity to own this fantastic building lot in Easthampton Development. Visit today and envision the possibilities of creating your ideal living space in this idyllic location. (id:47351)
Lot 151 Plan M222
Minaki, Ontario
Vacant treed lot on titled land located in the Minaki townsite. Suitable for camper or RV. .84 of an acre with 134' south facing frontage. There are marinas for boat docking, a convenience store, Community Centre and a seasonal restaurant. The road is not currently developed right to this site and therefore further development will be required for access. Hydro is available nearby. There is no time line for development. This area is unorganized and taxes are currently $117.00 annually. 13% HST and Ontario Land Transfer tax ($100.00 based on $20k)) applies to the purchase price. (id:47351)
Lot 152 Plan M222
Minaki, Ontario
Vacant treed lot on titled land located in the Minaki townsite. Suitable for a camper or RV. .76 of an acre with 134' south facing frontage. There are marinas for boat docking, a convenience store, Community Centre and a seasonal restaurant. The road is not currently developed right to this site and therefore further development will be required for access. Hydro is available nearby. There is no time line for development. This area is unorganized and taxes are currently $116.00 annually. 13% HST and Ontario Land Transfer tax ($100.00 based on $20k)) applies to the purchase price. (id:47351)
1123 - 1123 Savoline Blvd Boulevard W
Milton, Ontario
Brand New, 2 bed All-Inclusive, Furniture Included S/S Appliances (Fridge, Stove, This Is A Family Friendly Neighbourhood; Close To Schools. Parks.... (id:47351)
3 - 3401 Ridgeway Drive E
Mississauga, Ontario
WOW, Commercial / Retail / Industrial / Showroom Space Available For Lease Exceptionally bright Ground floor unit in Brand New Medical retail-commercial plaza. High signage visibility with windows fronting heavy traffic The Ridgeway. Very clean, +/- 12 ft clear. Ample parking, Here is some Ideas Animal Care Financial services Medical office Salons and many other retails Ask for the Tour. (id:47351)
Unit 12 - 203 St David Street
Kawartha Lakes, Ontario
To be constructed 40,000 sq ft industrial/commercial condo building in Lindsay. Located close to Highway 36 for easy access for shipping/logistics. Municipally maintained paved road and full town services, water, sewer, & natural gas. units start at approx. 2000 square feet. All units have a ground-level drive-in shipping door, R20 roof insulation, insulated pre-cast concrete exterior walls, 24 ft. of clearance ceiling height & rooftop HVAC unit. (id:47351)
12274 Guelph Line
Milton, Ontario
Ebenezer United Church, located at 12274 Guelph Line, located north Milton (north of the 401) Milton, offers an exceptional leasing opportunity with its spacious 7,000 sq. ft. building on 1.14-acre lot.This well-maintained property sits on a prominent lot in a desirable central location, offering high visibility and accessibility. The main floor of the church features a welcoming lobby, a sanctuary complete with a stage, a lounge office, and washrooms.The fully functional basement includes a large hall, a fully equipped kitchen, office space, storage, utility rooms, and additional washrooms.Heated by propane gas and serviced by an elevator connecting the basement, street level, and sanctuary, the property is thoughtfully designed to accommodate a wide range of uses.Zoned A2 the building offers versatile opportunities for permitted uses, including a day care center, veterinary clinic/hospital,Equestrian centre,Horticultural nursery,Storage Building for Agricultural Equipment or Produce,Forestry use,church,Boarding kennel,Cottage Industry,Tenants are encouraged to verify specific uses with the City of Milton to ensure compliance with zoning bylaws. Milton, one of Canada's fastest-growing communities, offers a strategic location with excellent connectivity to major highways, including the 401 and 407, and proximity to urban centers like Toronto and Mississauga. Its thriving economy, diverse population, and strong community focus make it an ideal setting for businesses aiming to grow and serve a wide-ranging clientele. The property's location on Guelph Line ensures high traffic and visibility, enhancing its potential for business success. Whether used for educational, community, or professional purposes, this unique property combines functionality with historic charm in a prime location, making it an outstanding opportunity for prospective tenants looking to establish or expand their presence in Milton.Property is owned by Non-profit church Tax not Applicable. (id:47351)
12274 Guelph Line
Milton, Ontario
Ebenezer United Church, located at 12274 Guelph Line, located north Milton (north of the 401) Milton, offers an exceptional leasing opportunity with its spacious 7,000 sq. ft. building on 1.14-acre lot.This well-maintained property sits on a prominent lot in a desirable central location, offering high visibility and accessibility. The main floor of the church features a welcoming lobby, a sanctuary complete with a stage, a lounge office, and washrooms.The fully functional basement includes a large hall, a fully equipped kitchen, office space, storage, utility rooms, and additional washrooms.Heated by propane gas and serviced by an elevator connecting the basement, street level, and sanctuary, the property is thoughtfully designed to accommodate a wide range of uses.Zoned A2 the building offers versatile opportunities for permitted uses, including a day care center, veterinary clinic/hospital,Equestrian centre,Horticultural nursery,Storage Building for Agricultural Equipment or Produce,Forestry use,church,Boarding kennel,Cottage Industry,Tenants are encouraged to verify specific uses with the City of Milton to ensure compliance with zoning bylaws. Milton, one of Canada's fastest-growing communities, offers a strategic location with excellent connectivity to major highways, including the 401 and 407, and proximity to urban centers like Toronto and Mississauga. Its thriving economy, diverse population, and strong community focus make it an ideal setting for businesses aiming to grow and serve a wide-ranging clientele. The property's location on Guelph Line ensures high traffic and visibility, enhancing its potential for business success. Whether used for educational, community, or professional purposes, this unique property combines functionality with historic charm in a prime location, making it an outstanding opportunity for prospective tenants looking to establish or expand their presence in Milton.Property is owned by Non-profit church Tax not Applicable. (id:47351)
12274 Guelph Line
Milton, Ontario
Ebenezer United Church, located at 12274 Guelph Line, located north Milton (north of the 401) Milton, offers an exceptional leasing opportunity with its spacious 7,000 sq. ft. building on 1.14-acre lot.This well-maintained property sits on a prominent lot in a desirable central location, offering high visibility and accessibility. The main floor of the church features a welcoming lobby, a sanctuary complete with a stage, a lounge office, and washrooms.The fully functional basement includes a large hall, a fully equipped kitchen, office space, storage, utility rooms, and additional washrooms.Heated by propane gas and serviced by an elevator connecting the basement, street level, and sanctuary, the property is thoughtfully designed to accommodate a wide range of uses.Zoned A2 the building offers versatile opportunities for permitted uses, including a day care center, veterinary clinic/hospital,Equestrian centre,Horticultural nursery,Storage Building for Agricultural Equipment or Produce,Forestry use,church,Boarding kennel,Cottage Industry,Tenants are encouraged to verify specific uses with the City of Milton to ensure compliance with zoning bylaws. Milton, one of Canada's fastest-growing communities, offers a strategic location with excellent connectivity to major highways, including the 401 and 407, and proximity to urban centers like Toronto and Mississauga. Its thriving economy, diverse population, and strong community focus make it an ideal setting for businesses aiming to grow and serve a wide-ranging clientele. The property's location on Guelph Line ensures high traffic and visibility, enhancing its potential for business success. Whether used for educational, community, or professional purposes, this unique property combines functionality with historic charm in a prime location, making it an outstanding opportunity for prospective tenants looking to establish or expand their presence in Milton. Property is owned by Non-profit church Tax not Applicable. (id:47351)
1011 Yonge Street
Toronto, Ontario
Location Location Location, This Amazing Dry cleaning Store Stablished 1991 and Well Respected in the Community.. Great Income and great wealthy area Yorkville and Summerhill steps from Rosedale Subway Station, The Seller is willing To Provide Free Training for serious Buyers. This is very rare to get low rental, Only Rental $4156/ Monthly (Included TMI), and long Lease Term 10 years (5+5). This is not going to last long. **EXTRAS** Only $4,156/ Monthly (Included TMI), Lease 5 Plus 5. (id:47351)
24 Spadina Avenue W
Hamilton, Ontario
Solid 2.5 detached brick home situated in great central location.1Bedroom Apt On 3rd Floor $900/month.2 Bedrooms Apt On 2nd Floor $1,400/month.1Bedroom Apt On Main Floor $1,100/month.Bachelor Apt In Basement w/ separate side entrance & 3pc bath Vacant . Breaker Panel 2012.The Property Sold As Is Condition.fenced backyard w/ single car detached garage from private laneway.Single parking spot in the front. Walking distance to bus route, stores & stadium. Close to parks, hospital & all major amenities. **EXTRAS** 4 Fridges ,4 Stoves,1 Mini Dryer In Basement. (id:47351)
2532 Hwy 59 Alley S
Norfolk, Ontario
5.77 Acre Commercial Land With 2 Greenhouses On Site. Norfolk Major Transportation Corridor With Short Distant To Major Hwy. Must Purchase 2524 Highway 59 (Mls#: X11919289 ) Together. Pin# 501290173 . Two Properties Sell together AS IS WHERE IS, Price total CAD 1,200,000 **EXTRAS** **Pt Lt 13 Con 7 North Walsingham Pt 1, 3 37R1543; T/W Nr545640; Norfolk County (id:47351)
2524 Highway 59 Alley S
Norfolk, Ontario
2.58 2.58-acre commercial Land With A Freestanding Building with Multiple Uses, Industrial, Commercial, Warehouse, and Residential Was Built In 1998 With 5 Bedrooms, 2 Bathrooms, a Newly Renovated Basement, and a Double Garage. Norfolk Major Transportation Corridor With Short Distant To Major Hwy. Pin#501290172. Must Purchase 2532 Highway 59 (Mls#: X11919287) Together. Two Properties Sell together AS IS WHERE IS, Price total CAD 1,200,000 **EXTRAS** Pt Lt 13 Con 7 North Walsingham Pt 2 37R3153; S/T Nr537732; Norfolk County (id:47351)
3114 Stouffville Road
Whitchurch-Stouffville, Ontario
Location! Location! Location! 20 Acres Of Prime Agricultural Land For Future Re-Development. Fully Developed Residential To The West On Warden Ave And Commercial To The South. Great Level Lot With Great Potential. Close To All Amenities,Go Train Station, Highway 404, Towns Of Richmond Hill, Aurora, Stouffville & Markham. (id:47351)
1c - 20 Towns Road
Toronto, Ontario
Client Remarks MAIN FLOOR, Short term Industrial storage or light MFG (2 months to 24 months),2 Trucklevel shared bays two shared electric hand palate trucks shared, 28 ft ceilings (id:47351)
367a&b - 4438 Sheppard Avenue E
Toronto, Ontario
*Less than $100/sft*Bright Corner unit in Oriental shopping center, close to Scarborough town center, hwy 401, TTC at Doorstep, very convenient location. Good mix of Businesses, Rbc bank, Food court, Department store, Travel agency, Massage, Professional offices and schools. two units combined into larger unito(367A & 367B). Bright south west corner unit with unobstructed view from 15 wall to wall windows. good for Place of worship, Real Estate, Lawyers, accountant, Doctors, Tutoring, neighboring unit also for sale to make up to 3000sft (id:47351)
367a&b - 4438 Sheppard Avenue E
Toronto, Ontario
Bright SW Corner unit in Oriental shopping center, close to Scarborough town center, hwy 401, TTC at Doorstep, very convenient location. Good mix of Businesses, Rbc bank, Food court, Department store, Travel agency, Massage, Professional offices and schools. two units combined into larger unito(367A & 367B). Gorgeous corner unit with unobstructed view from 15 wall to wall windows. good for Real Estate, Lawyers, Doctors, accountant, workshop, schools, general officess *Selling less 1/2 price of assessment value* 367A Gross 601sft Net 368sft, condo fee $555, assessment $137999; 367B Gross 936sft, Net 606sft, condo fee 865.62, assessment: $137000, total assessed value: $339000 (id:47351)
V15 W9 - 1020 Birch Glen Road
Lake Of Bays, Ontario
Indulge in the ultimate lakeside lifestyle with this exceptional fractional ownership opportunity on breathtaking Lake of Bays, located in the heart of Muskoka's cottage country. This beautifully maintained two-storey villa offers five weeks of ownership each year, including a fixed summer week and four floating weeks, giving you ample time to immerse yourself in the serenity and charm of this stunning location. The spacious layout features three bedrooms and a versatile den that easily converts to a fourth bedroom, making it perfect for hosting family and friends. Enjoy the thoughtfully maintained living space, complete with a private deck and barbecue, perfect for summer evenings by the lake. Situated just steps from the waters edge, the property offers unparalleled access to a boathouse, clubhouse, and swimming pool, ensuring there's always something to keep you entertained. On-site amenities include an in-ground pool, a games room, and a variety of water activities like kayaking, canoeing, and paddleboarding. Stay connected to the world with reliable Wi-Fi and cable TV, or simply unplug and enjoy the tranquility of your surroundings. Make your dream of lakeside living a reality and start creating cherished memories in this luxurious Muskoka retreat today!. Remaining 2025 Week December 5th. 2025. 2026 Weeks are Jan 9th, March 27th, April 17, August 21 ( fixed summer week) and Oct 9th. Fees $6,000. Plus tax. (id:47351)
Back - 1542 Bruny Avenue
Pickering, Ontario
Bright, Clean & Spacious Studio Apartment on Main Floor, Fully Furnished With Ensuite Bathroom & Private Kitchen. Access To Transit /Go-Train & Easy Commute To 401/407.Minutes To Shopping,Restaurants, Schools, Worship- Places And Pickering Town Center. Shared driveway access with upper unit tenant. (id:47351)
