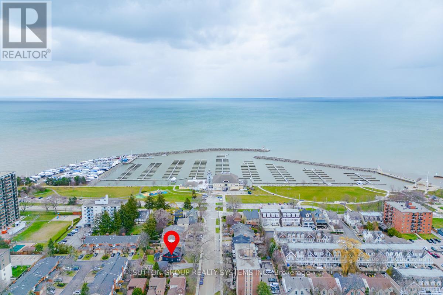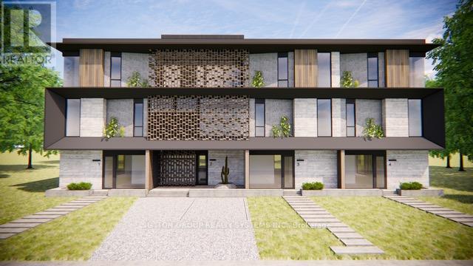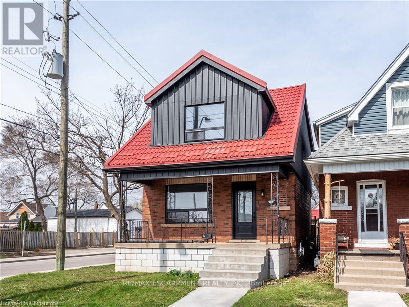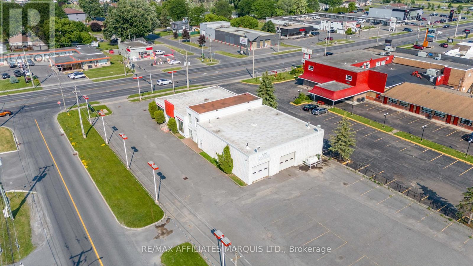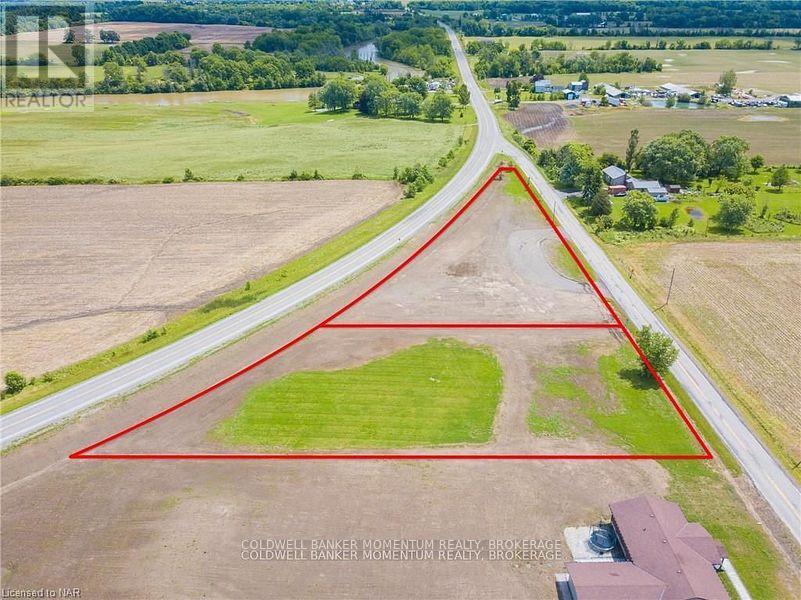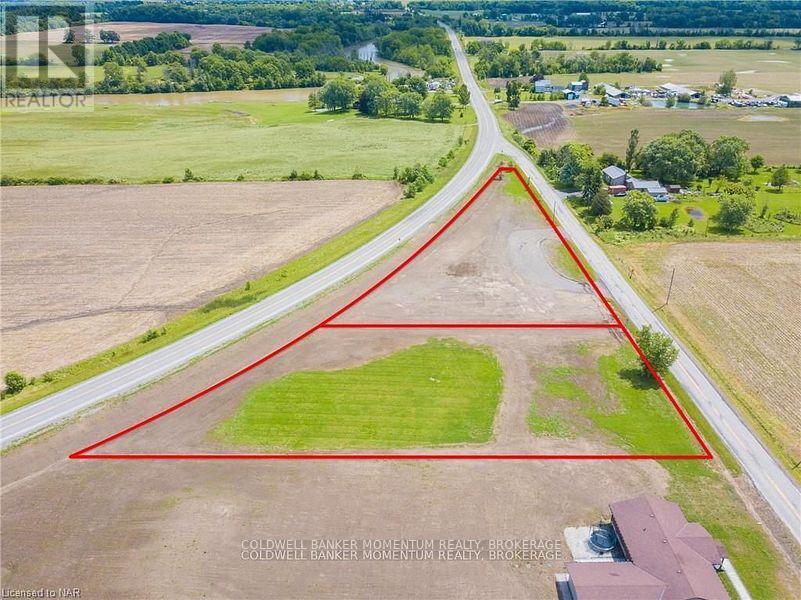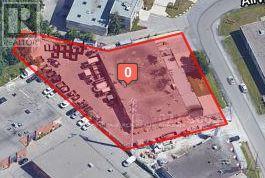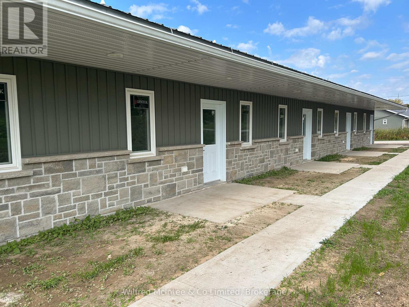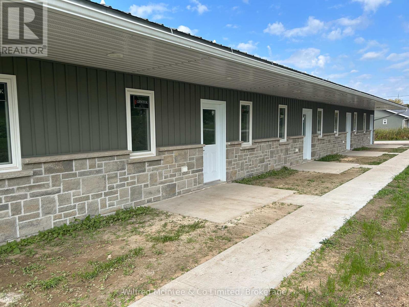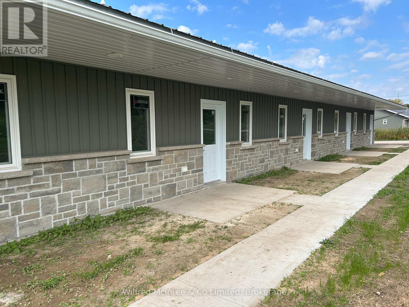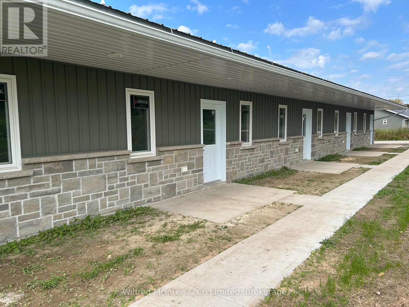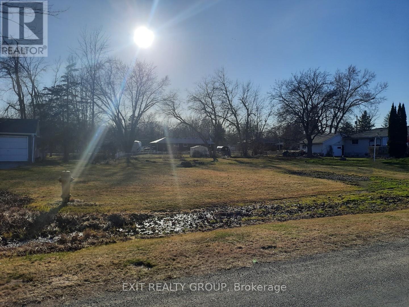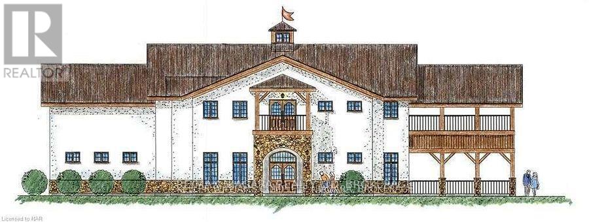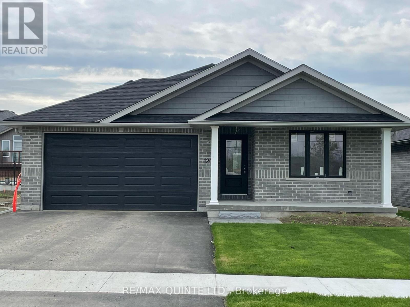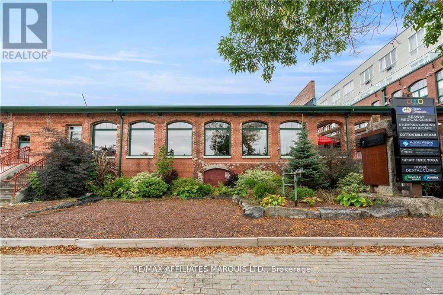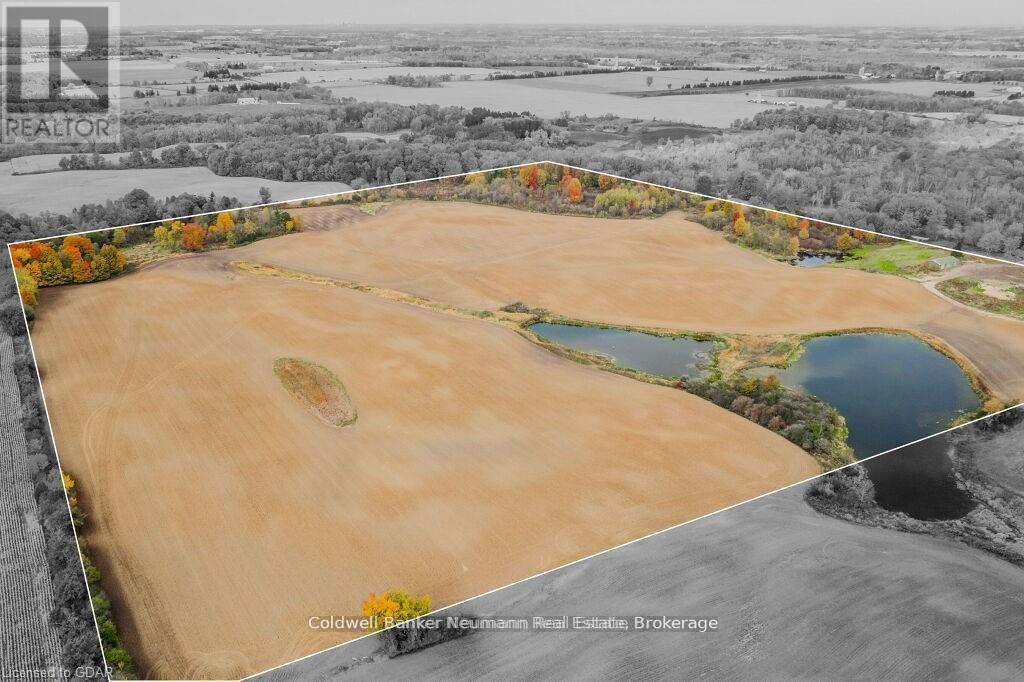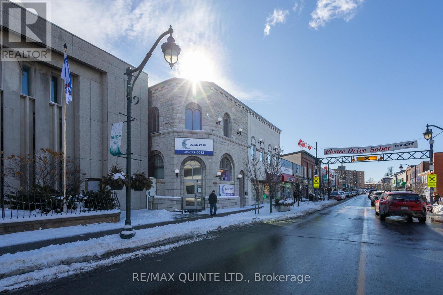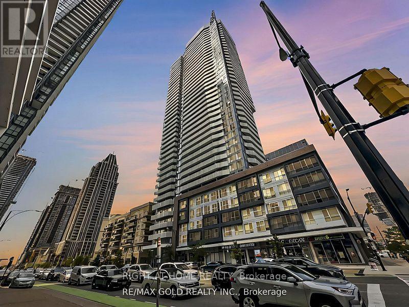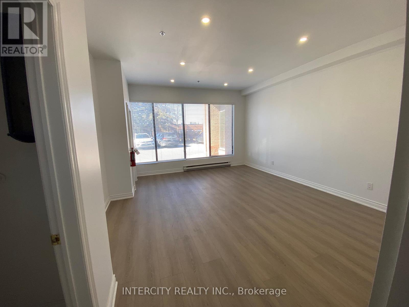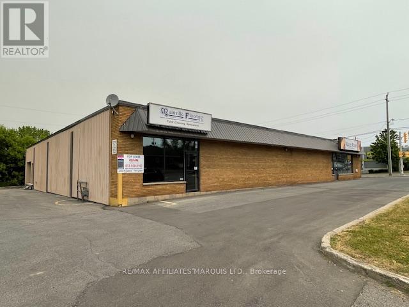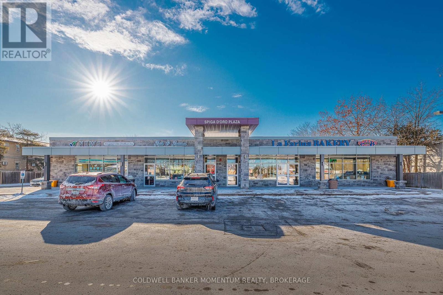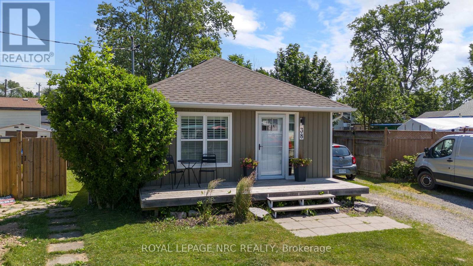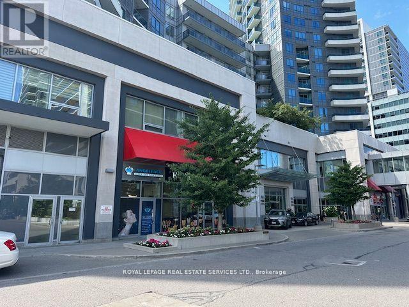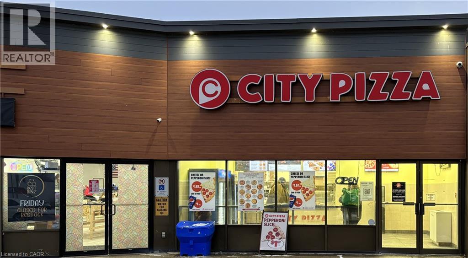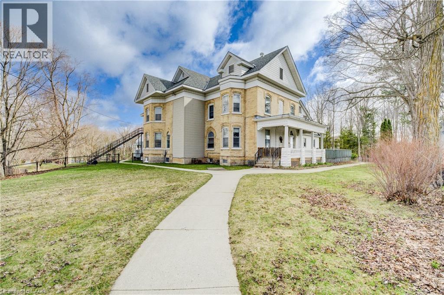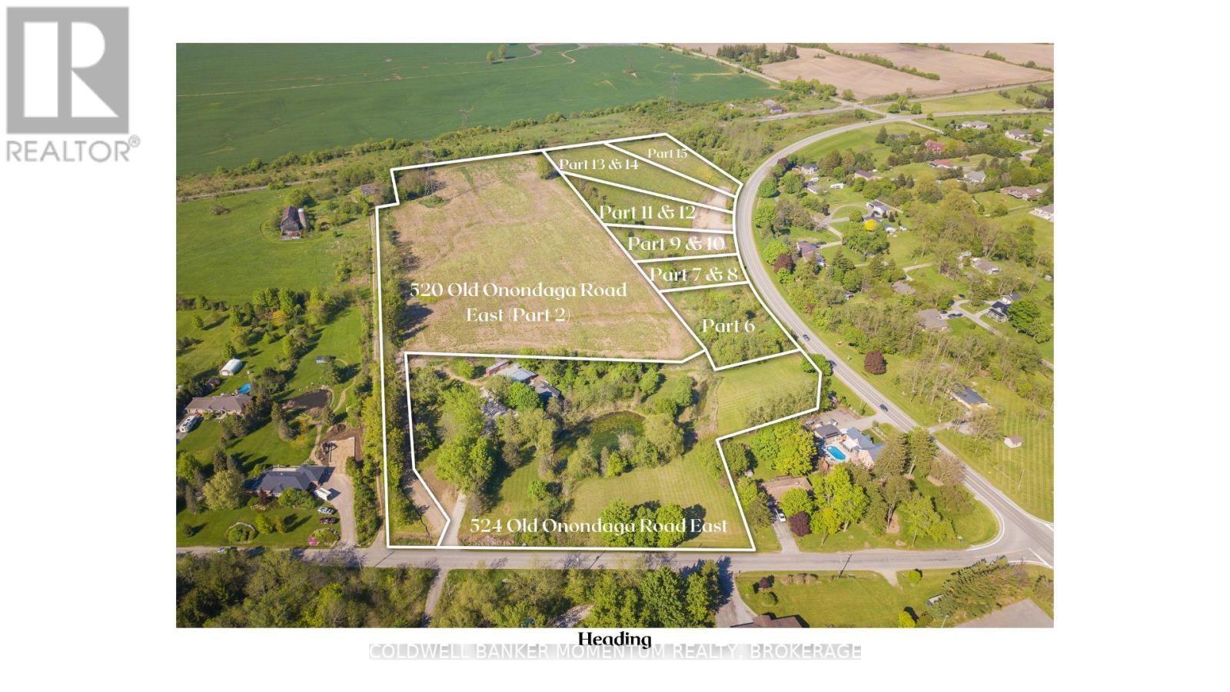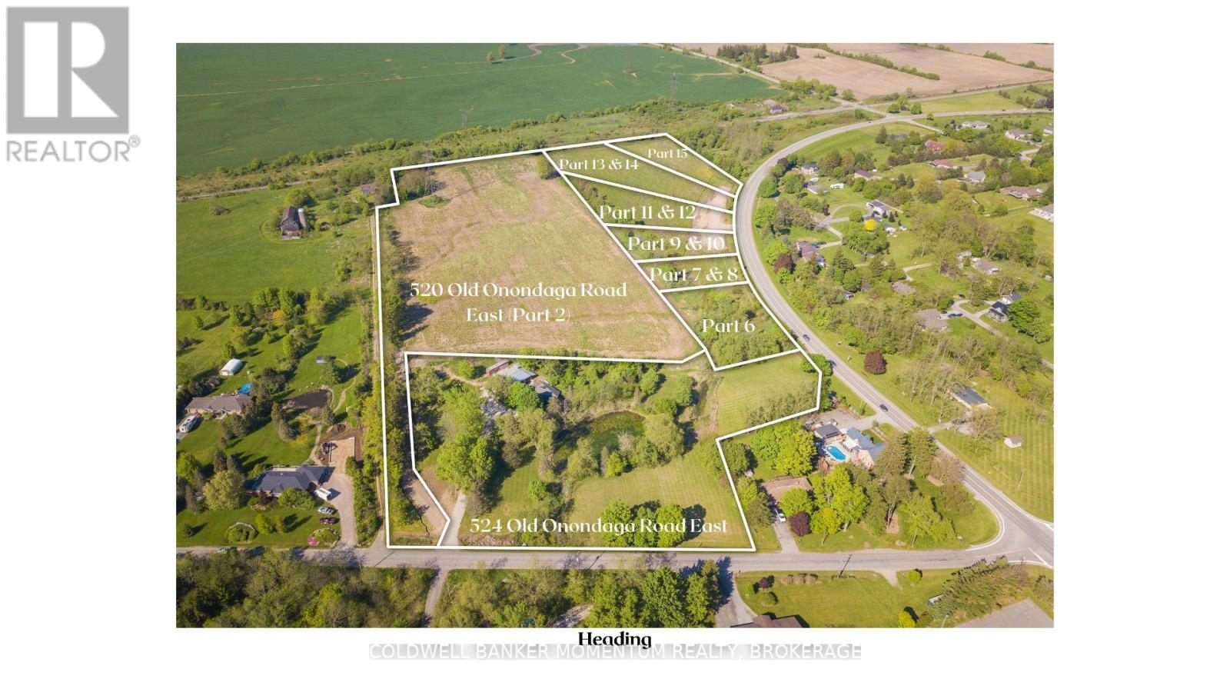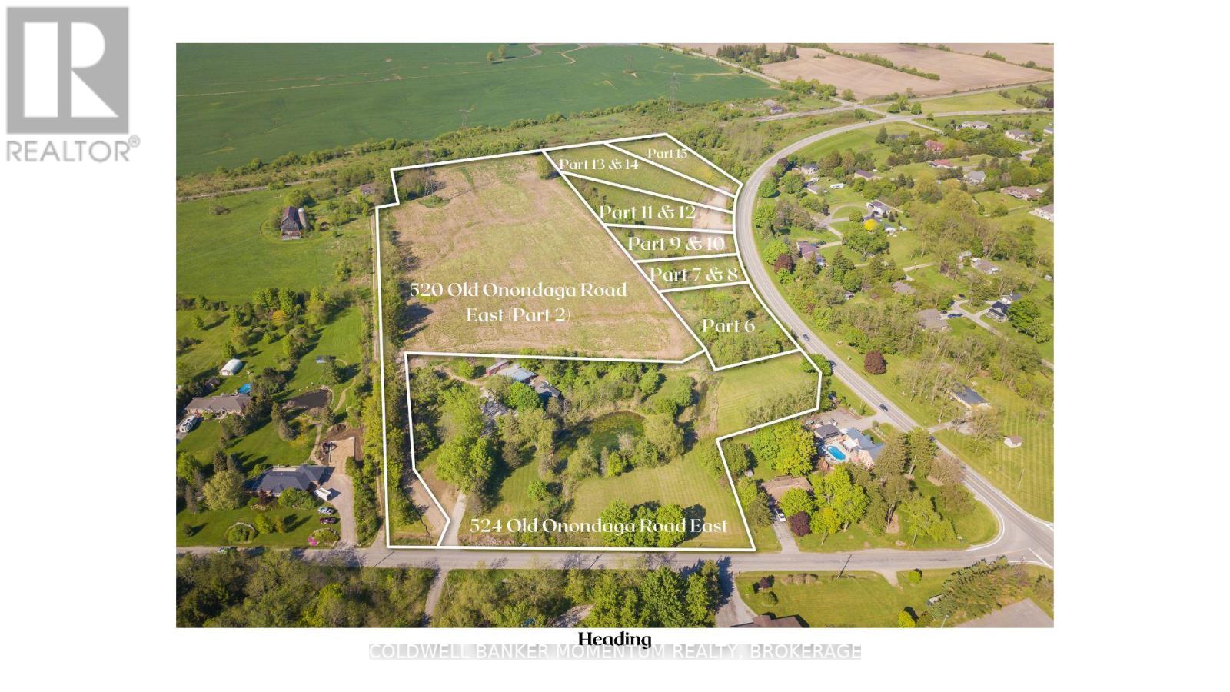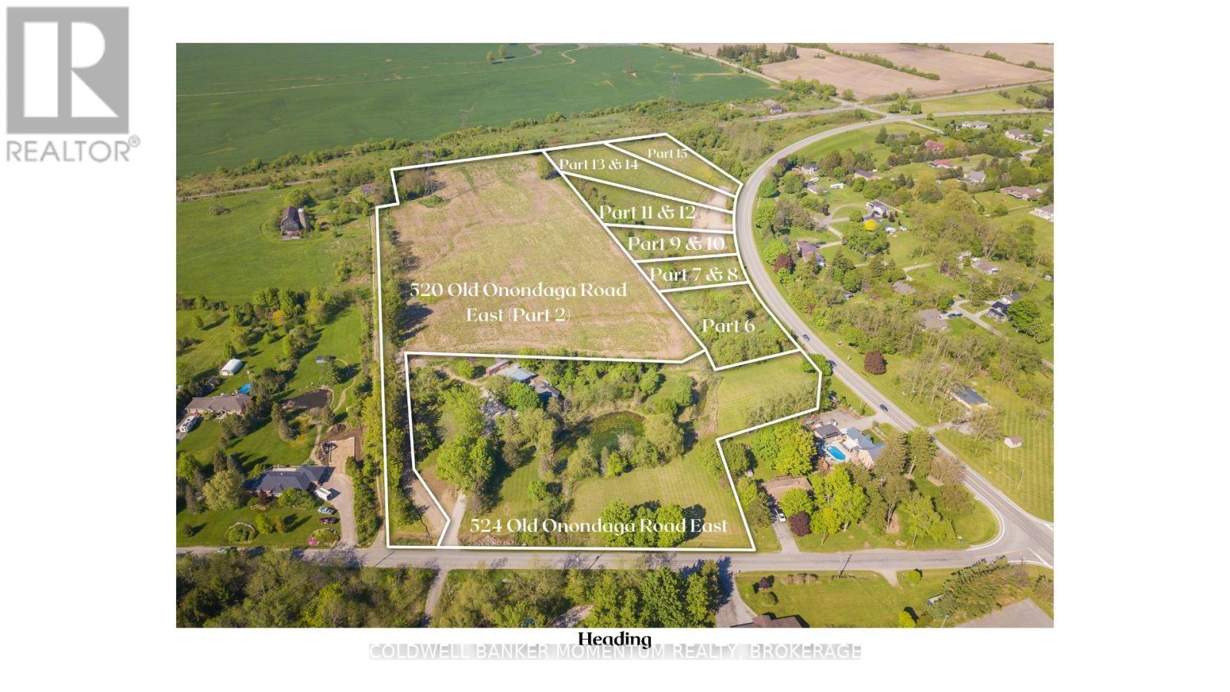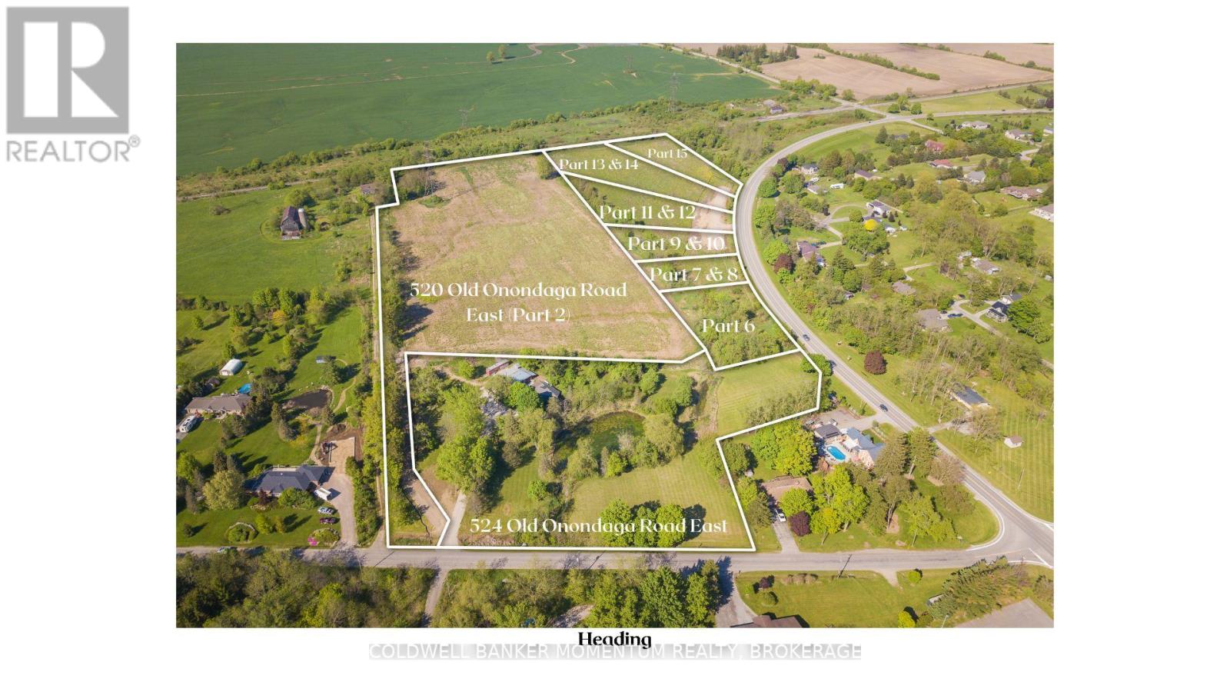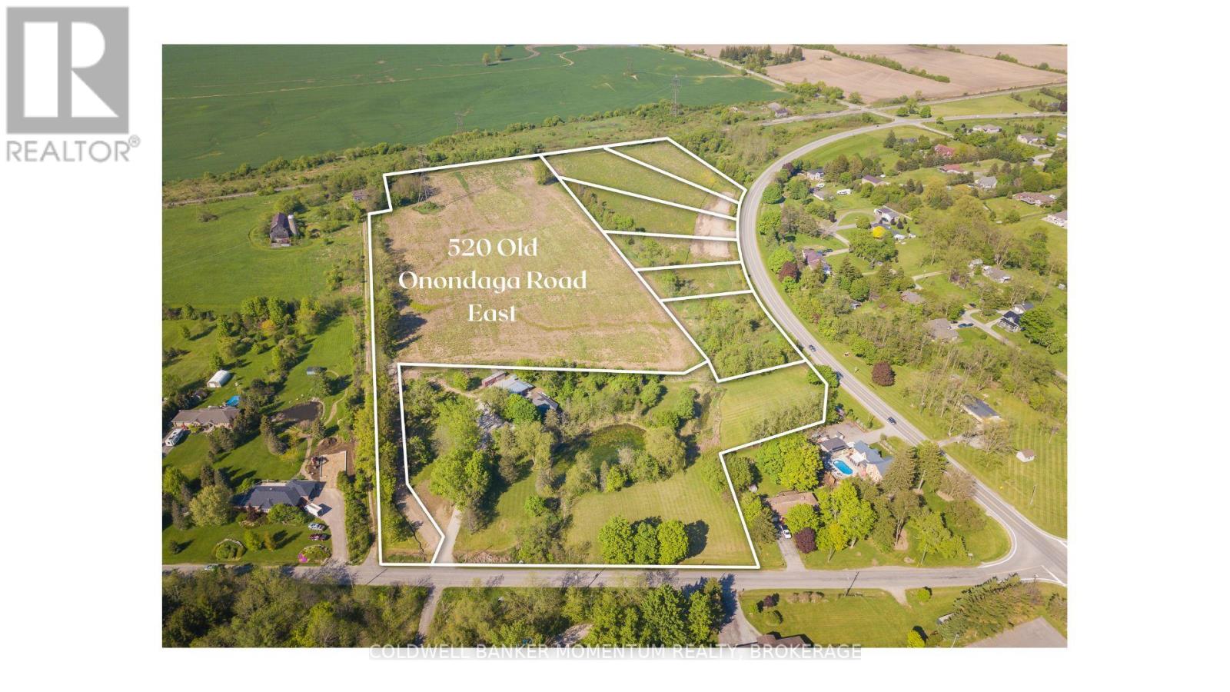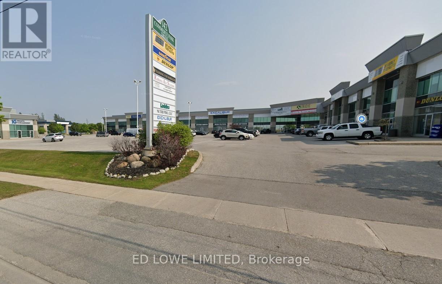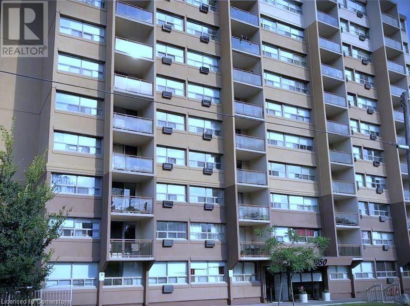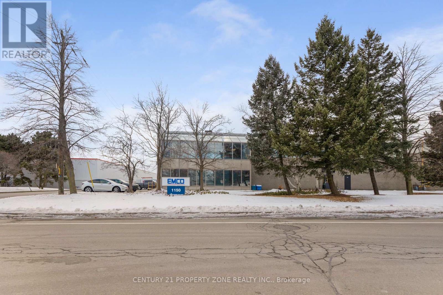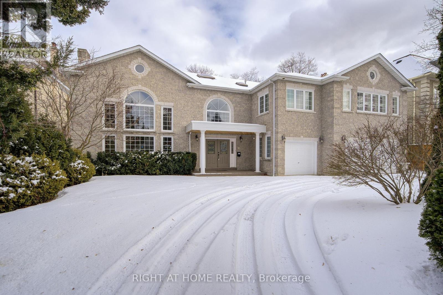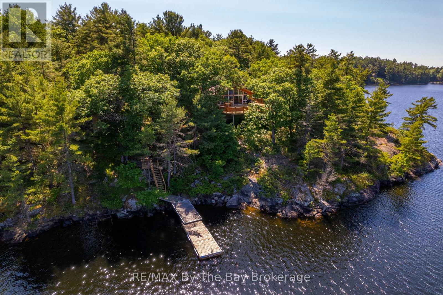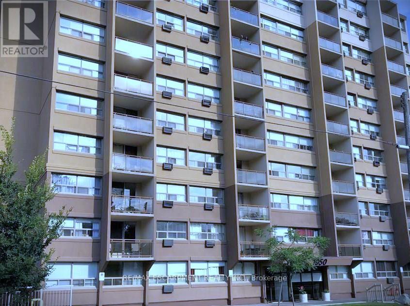47 Nelson Street
Oakville, Ontario
Attention Investors & Developers! Zoning approved for four luxury townhome units (RM1) with a total buildable gross floor area of 14,736 sq. ft. on a 0.24-acre lot (building permits not included). Features both surface and underground parking. Renderings available for review. Located in a prestigious and tranquil enclave in West Oakville, just south of Lakeshore. Steps from Bronte Heritage Waterfront Park, Bronte Boathouse, and Marina! An upgraded, move-in-ready home is currently on-site, perfect for living or renting. (id:47351)
47 Nelson Street
Oakville, Ontario
Attention Investors & Developers! Zoning approved for four luxury townhome units (RM1) with a total buildable gross floor area of 14,736 sq. ft. on a 0.24-acre lot (building permits not included). Features both surface and underground parking. Renderings available for review. Located in a prestigious and tranquil enclave in West Oakville, just south of Lakeshore. Steps from Bronte Heritage Waterfront Park, Bronte Boathouse, and Marina! An upgraded, move-in-ready home is currently on-site, perfect for living or renting. **EXTRAS** Includes stainless steel appliances: fridge, stove, built-in dishwasher; front-loading washer and dryer; light fixtures; window coverings; garage door opener; gazebo; garden shed; and greenhouse. (id:47351)
49 Cameron Avenue N
Hamilton, Ontario
This detached 3-bedroom home features a modern kitchen with quartz countertops and stainless steel appliances, a bright and spacious living/dining area, and a generously sized primary bedroom. Additional highlights include a detached garage with a concrete driveway and a lifetime metal roof. The property is currently tenanted, and the buyer must assume the tenant. A minimum of 24 hours' notice is required for all showings. Conveniently located near schools, shopping, and transit. Please note that the photos were taken when the property was vacant. RSA (id:47351)
1200 Brookdale Avenue
Cornwall, Ontario
7,035 sq ft former car dealership for lease @ $15.00 per sq ft Net to the Landlord. Operating costs are unknown at present but estimated at $7.00 per sq ft per annum. Total Taxes are +/- $55,175 for 2023, tenant to pay pro-share only. There is a 2 piece washroom. Building has ceiling mounted gas fired heat. Ceiling height varies, average 12 ft high. There is plenty of parking and an ideal location on Brookdale Ave, an arterial street with one of the highest traffic counts in the City. Possession is on execution of lease. (id:47351)
57 Laureleaf Road
Markham, Ontario
Rare Opportunity! Approximately 4100 Sqft Home Suited On 16167 Sqft Huge Lot Waiting For You To Build, Renovate Or Live In Prestige Bayview Glen Neighborhood! Surrounded By Multi Million Dollar Homes! Next To Bayview Golf & Country Club(One Of Canada's Top 100 Golf Course) , Top Schools And All Amenities! Quick Access To 407/404 **EXTRAS** All Electric Light Fixtures, Window coverings, Existing Appliances, All "As Is" (id:47351)
303 - 2901 Lawrence Avenue E
Toronto, Ontario
Completely Renovated**Bright And Spacious Interior **Ample Parking Available On Site**Steps Away From TTC Bus Stops and Hospital**Excellent Exposure To Busy Lawrence Ave Traffic, and Minutes From The 401**The unit in question is well suited for a medical or professional tenant who requires an office/service suite **EXTRAS** **Tenant parking included ** Rate inclusive of all utilities (power, gas, water) (id:47351)
73974 Regional Road 45 Road
Wainfleet, Ontario
Build your dream home on this beautiful large country lot! You can own a piece of country heaven and build the home you've always dreamt of on this large 418ft x 237ft lot in Wainfleet. This quiet country lot with two road frontages is approximately only 10 minutes from Smithville, 20 minutes from Fonthill and 25 minutes to the QEW! Enjoy the serenity of country living while still being close to shopping, restaurants and highway access. Don't miss out on this opportunity to build your dream home in the country with a lot frontage large enough to build a ranch bungalow and a detached shop beside it. Call today to book a showing! (id:47351)
73978 Regional Road 45 Road
Wainfleet, Ontario
Build your dream home on this beautiful large country lot! You can own a piece of country heaven and build the home you've always dreamt of on this large 418ft x 237ft lot in Wainfleet. This quiet country lot with two road frontages is approximately only 10 minutes from Smithville, 20 minutes from Fonthill and 25 minutes to the QEW! Enjoy the serenity of country living while still being close to shopping, restaurants and highway access. Don't miss out on this opportunity to build your dream home in the country with a lot frontage large enough to build a ranch bungalow and a detached shop beside it. Call today to book a showing! (id:47351)
109 Catherine Street
Wilmot, Ontario
QUICK MOVE-IN AVAILABLE!!! Welcome to New Hamburg's latest townhouse development, Cassel Crossing! Featuring the quality "now under construction" traditional street front townhouse "The Preserve" 4 bed layout end unit with sunshine basement by a local builder. PICK YOUR FINISHES WHILE YOU CAN; quartz countertops throughout, main floor luxury vinyl plank, 9ft main floor ceilings, central air & ERV and wood deck. Enjoy small town living with big city comforts (Wilmot Rec Centre, Mike Schout Wetlands Preserve, Downtown Shops, Restaurants) & much more! Conveniently located only 15 minutes to KW and 45 minutes to the GTA. BONUS: Limited time offer (5 piece appliance package) with purchase and $15,000 in FREE UPGRADES!!! Current upgrades include two piece rough-in in basement and sanitary backwater valve. (id:47351)
26 Airview Road
Toronto, Ontario
Rarely offered industrial building with fantastic proximity to transportation routes. .95 acres with two easy access truck level doors and 4 additional drive in doors. Lots of access for transports to maneuver around the entire building from one road access point to the other. Many recent upgrades including siding, and more. Abundant outdoor storage capability. Excellent power availability. SUMMER 2025 - BRAND NEW ROOF - 4" ISO INSULATION R25 R VALUE!! (id:47351)
42 Foursome Crescent
Toronto, Ontario
Spectacular Bayview & Yorkmills Masterful Customized Residence Designed By Famous Architect Richard Wengle. This French Transition Mansion Nestled in The Prestigious St. Andrew neighborhood With Approximately 4500ft+1500ft Of Luxury Living Space. This Family Home Set High Standards Of Living & Entertainment, Showcasing The Fine Craftsmanship & Advanced Home Technology. Gorgeous Street Presence W/ Limestone Exterior, Build-in Car Lift Garage Offers 3 Indoor Parking Spots, Professional Landscaping With Elegant Presence & Privacy. Smartphone App Lined Advanced Smart Home Automation & Security Camera System. Pellar Windows & Door System, Floor-to-Ceiling Glass Sliding Door & Walk-Out To Deck. Foyer & Mud Rm With Heated Spanish Porcelain Tiles, Distinguished Marble Fireplace, Fabulous Marble Countertop & Backsplash For Kitchen, Pantry & Central Island, High-End Kitchen Cabinets, Top-Tier Wolf and Subzero Appliances, Build-in Miele Dishwasher, Microwave & Coffee Machine. 4 Spacious Bedrooms W/ Walk-In Wardrobes & Ensuites At 2nd Floor. Master Suite with Marble Fireplace, His & Her Walk-in Closet Rms, Luxury TOTO Washlet, Steam Rm/Shower Rm. Heated Tiled Floor Finished Basement, Wet Bar, Fireplace, Home Theater, Nanny Rm with Private Ensuite, Bright & Spacious Gym, Large Customized Wine Cellar. Spacious Lundry Rm, 2nd Laundry at 2nd Floor, 2 Sets of Furnaces, Elevator, Plenty Of Storage Space, Minutes To Local Shops, Parks, Renowned Public/Private Schools, Hwy401. (id:47351)
Unit 4 - 187 Balaklava Street
Arran-Elderslie, Ontario
ALL INCLUSIVE RENT $2150 and outdoor maintenance looked after!! Welcome to this beautifully designed 2-bedroom, 1.5-bath accessible unit in a brand-new 5-plex, offering 1000 sq ft of modern living space in the charming village of Paisley. Perfect for those seeking comfort and convenience, this unit is equipped with in-floor heating to keep you cozy year-round and a ductless air conditioning system to ensure you stay cool. Possession Date is October 1, 2025. Enjoy the peaceful surroundings with easy access to all the amenities Paisley has to offer. Perfect for retirement years. Don't miss out on this fantastic rental opportunity! (id:47351)
Unit 3 - 187 Balaklava Street
Arran-Elderslie, Ontario
ALL INCLUSIVE RENT $2150 and outdoor maintenance looked after!! Welcome to this beautifully designed 2-bedroom, 1.5-bath accessible unit in a brand-new 5-plex, offering 1000 sq ft of modern living space in the charming village of Paisley. Perfect for those seeking comfort and convenience, this unit is equipped with in-floor heating to keep you cozy year-round and a ductless air conditioning system to ensure you stay cool. Possession Date is October 1, 2025. Enjoy the peaceful surroundings with easy access to all the amenities Paisley has to offer. Perfect for retirement years. Don't miss out on this fantastic rental opportunity! (id:47351)
Unit 1 - 187 Balaklava Street
Arran-Elderslie, Ontario
ALL INCLUSIVE RENT $2150 and outdoor maintenance looked after!! Welcome to this beautifully designed 2-bedroom, 1.5-bath accessible unit in a brand-new 5-plex, offering 1000 sq ft of modern living space in the charming village of Paisley. Perfect for those seeking comfort and convenience, this unit is equipped with in-floor heating to keep you cozy year-round and a ductless air conditioning system to ensure you stay cool. Possession Date is October 1, 2025. Enjoy the peaceful surroundings with easy access to all the amenities Paisley has to offer. Perfect for retirement years. Don't miss out on this fantastic rental opportunity! (id:47351)
Unit 2 - 187 Balaklava Street
Arran-Elderslie, Ontario
ALL INCLUSIVE RENT $2150 and outdoor maintenance looked after!! Welcome to this beautifully designed 2-bedroom, 1.5-bath accessible unit in a brand-new 5-plex, offering 1000 sq ft of modern living space in the charming village of Paisley. Perfect for those seeking comfort and convenience, this unit is equipped with in-floor heating to keep you cozy year-round and a ductless air conditioning system to ensure you stay cool. Possession Date is October 1, 2025. Enjoy the peaceful surroundings with easy access to all the amenities Paisley has to offer. Perfect for retirement years. Don't miss out on this fantastic rental opportunity! (id:47351)
18 Alice Avenue
Quinte West, Ontario
Are you looking to design a real estate project? Then get ready to bring your dream home to life on this expansive lot! Located minutes from Trenton and Belleville, this property is primed and waiting with access to natural gas, hydro, and city water. Enjoy quiet living and country feel while remaining close to schools, shopping, hospital, and more! Don't miss your chance to create your future home. Stop dreaming! Start building! Schedule your viewing today! (id:47351)
1074 Niagara Stone Road
Niagara-On-The-Lake, Ontario
Presenting an exceptional opportunity to acquire a 27-acre parcel at 1074 Niagara Stone Road in the heart of Niagara-on-the-Lake. This prime piece of real estate is strategically situated on a major thoroughfare, surrounded by renowned wineries, and benefits from substantial tourist traffic.Size & Location: Spanning 27 acres, this expansive lot offers ample space for various developments. Its prime location on Niagara Stone Road ensures high visibility and accessibility.Development Potential: Architectural plans for a potential winery are available, providing a head start for visionary investors looking to establish a landmark estate winery in one of Canadas most celebrated wine regions.Surrounding Attractions: Nestled amidst established wineries, the property is perfectly positioned to attract wine enthusiasts and tourists, enhancing its appeal for a winery venture.This property represents a rare chance to develop a bespoke estate winery in a prestigious location, with existing plans that align with the towns vision for the area. Whether youre an investor or an entrepreneur in the wine industry, 1074 Niagara Stone Road offers unparalleled potential to create a distinguished presence in Niagara-on-the-Lakes vibrant wine community. (id:47351)
120 Hastings Park Drive
Belleville, Ontario
FEATURING A FINISHED BASEMENT!! Come and see Duvanco Homes Manhatten. This open concept home offers superior privacy in the Primary bedroom with 4 pc en-suite, double vanity, luxury porcelain tile flooring and shower with access to spacious walk in closet. Second bedroom is located in the front of the home with the second 4 pc bathroom. Kitchen includes island complete with breakfast bar, corner walk in pantry and designer kitchen cabinets complete with crown moulding. Open concept dining area flowing into the spacious living room which boasts ample natural light, a tasteful coffered ceiling finish and access to the garage. Finished basement includes 4 pc bathroom, 2 bedrooms and rec room. Exterior features include fully sodded yard, planting package with recast textured and coloured patio slab walk way with paved double wide driveway. All Duvanco builds include a Holmes Approved 3 stage inspection at key stages of constructions with certification and summary report provided after closing. Neighborhood features asphalt walking/ bike path, pickle ball courts, green space with play structures and located on public transit routes. **EXTRAS** Finished basement, paved driveway, fully sodded yard. (id:47351)
3969 Matilda Street
West Perth, Ontario
Lots of possibilities for entrepreneurs and investors! Run your own business or add to existing business! Perfect for food truck prep/storage, bakery, catering! Turn key building with option to purchase equipment and run your own company! Opportunity awaits! Solid, clean, well maintained commercial building for sale! A short drive from Stratford, Mitchell, London. Land and building for sale only. Currently used as a commercial catering operation. Many possible uses! Re purpose into living space! Some items are negotiable. Shed is 12x12 steel and wood frame. (id:47351)
110 - 705 Cotton Mill Street
Cornwall, Ontario
This is a commercial condominium property that is located in the historic Cotton Mills District. It boasts some 1,746 sq ft of main floor area in a restored turn of the century building complex. The property has high ceilings, wooden floors, post and beam construction, fully sprinklered with separate hydro and gas services. Most recently the property was a licensed restaurant, but conversion to a wide variety of commercial uses are possible because of the flexible zoning in place. The property has barrier free access. The property is situated at the heart of the Commercial component of the Cotton Mills District and is adjacent to over 100 residential condominiums plus is adjacent to the Le Village shopping area. (id:47351)
3757 Mossley Drive
Thames Centre, Ontario
A rare opportunity to own a piece of countryside close to major routes yet surrounded by tranquility! Build your dream home on this breathtaking 100 acres of property just 3.5 km from Highway 401! With 65 acres of workable farmland, complemented by bushland, three scenic stocked ponds, and a peaceful setting, this property is ideal for creating a private retreat or family estate. Enjoy wide-open spaces, natural beauty, and endless possibilities for personalizing your own slice of paradise. Whether you envision a modern farmhouse, a country estate, or a tranquil homestead, 3757 Mossley Drive offers the perfect canvas to bring your home to life. (id:47351)
206 - 69-71 Dundas Street W
Quinte West, Ontario
Executive board room for lease! Land your business in this Downtown Quinte West office space. Premium location with high visibility and parking at the rear with access to common restrooms and kitchen area. Downtown Commercial zoning offers many uses, such as: office, clinic, fitness, child care and much more! Rent includes utilities and TMI. (id:47351)
1008 - 4065 Confederation Parkway
Mississauga, Ontario
Located in the heart of Mississauga, this stunning corner unit offers the perfect blend of modern comfort and practicality. With a highly sought-after southeast exposure and soaring 9-foot ceilings, the space feels open and airy throughout. The unit features 3 spacious bedrooms and 2 well-appointed bathrooms, along with two large balconies. The first balcony spans the two bedrooms and living room, providing two convenient exits, while the second is a private retreat off the master bedroom, offering breathtaking panoramic views of the Toronto skyline and Lake Ontario.The open-concept living area flows seamlessly into a sleek, modern kitchen equipped with stainless steel GE appliances, a generous center island, and elegant quartz countertops. Floor-to-ceiling windows are adorned with stylish roller blinds, maximizing natural light while maintaining privacy. Residents have access to top-tier amenities, including a two-storey basketball court, kids' playground, dedicated workspace, state-of-the-art gym, party room, outdoor BBQ area, and 24-hour security. This unbeatable location is just a short walk to Square One, Celebration Square, the YMCA, Go Transit Terminal, Sheridan College, the library, and a variety of restaurants. Quick access to highways 403 and 401 adds to the convenience. **EXTRAS** Basketball court, kids playground, workspace, gym, party room, outdoor BBQ area.24 hour security. (id:47351)
34a - 665 Millway Avenue
Vaughan, Ontario
Location, Location, Location! Newly Renovated Office Space, 333.31 sq.ft. for main floor with 2 piece washroom, rent includes utilities (Hydro, Gas, Water, T.M.I.), minutes to Hwys. 400 & 407, close to Vaughan Metropolitan Centre, 24/7 access, street exposure with large windows - plenty of natural light, ample free parking, immediate possession. No warehouse/storage and/or use of shipping doors. (id:47351)
491 Ninth Street E
Cornwall, Ontario
the building is approximately 8,000 sq ft in total area and is ideal for a retail operation. The building features both dock level and at grade loading and off loading. There is plenty of parking and the entrance to the retail space is at grade level. 489 Ninth St is suitable for all types of retail and office uses. Ninth St is one of the busiest streets in Cornwall. Don't miss this opportunity. (id:47351)
8040 Lundy's Lane
Niagara Falls, Ontario
Spiga DOro Plaza is an exceptionally well-built commercial plaza offering an outstanding investment opportunity in the heart of Niagara Falls. Constructed in 2016, this 11,492 square-foot retail complex features four high-visibility storefront units and a premium commercial bakery space, all are well designed for long-term success. Key Property Highlights: 0.86 Acres Lot size (150ft x 249 ft). Total Gross Floor Area: 11,492 sq. ft. Storefront Retail Units: 1,803 sq. ft., 1,770 sq. ft., 1,172 sq. ft., and 2,354 sq. ft. + 4,393 sq. ft. Commercial Bakery. Anchor Tenant: La Farina Bakery, a Niagara Region staple, operates from a combined 3,526 sq. ft. retail storefront and an additional 4,393 sq. ft. commercial bakery space in the rear. Bakery Features: Includes a dedicated loading zone and a 9.5-foot roller door for seamless operations. Construction & Features: Built in 2016, 15-foot ceilings, Striking architectural design, State-of-the-art fire suppression & sprinkler systems, 4 Independent utility services, Ample parking with 35 spaces. Investment Potential:This high-traffic location on Lundy's Lane is home to three exceptional, long-term tenants, ensuring strong rental income and market stability. With excellent market rent potential, this plaza presents a rare opportunity for investors seeking a high-quality, income-generating commercial asset in one of Niagara's most sought-after business corridors. (id:47351)
162-164 Metcalfe Street
Ottawa, Ontario
Great location for professional use. Very quiet building with 4 different sized rooms for lease. Great for a physiotherapist, physiotherapist or any type of professional office. Communal Kitchenette and Bathroom. Tons of walk traffic with a large pylon sign for visibility. No parking. Bring your ideas to this wonderful location in the Downtown core. **EXTRAS** Internet (id:47351)
38 Lincoln Road E
Fort Erie, Ontario
Quick closing is now available!! Welcome to 38 Lincoln Rd. East, in the heart of the Village of Crystal Beach. Completely renovated in 2019, this 2-bedroom bungalow is a turnkey property with no tasks left on your to-do list, simply pack your beach towel! Step into the open-concept kitchen/living area adorned with quartz countertops, a breakfast bar, and ample cabinetry, complemented by stainless steel appliances. The home boasts premium features such as custom-built cabinetry in the bedroom closets, a barn door, pot lighting, upgraded trim, custom vinyl California shutters and distinctive interior doors. The structural and mechanical aspects of the house are equally impressive, with exterior walls expanded for additional insulation, a high efficiency gas forced air furnace, central air, and upgraded wiring and plumbing. The exterior features updated windows, doors, siding, soffit, fascia, eaves, and roof, a 21'x6' front deck, and a 16'x8' covered rear patio. The property is fully fenced in and includes a newer shed, ideal for storage. With the covered patio and gas BBQ line this home is great for entertaining. Nestled in the vibrant circles of Crystal Beach, this house offers a low-maintenance, charming retreat within walking distance of new shops, restaurants, and the Bay Beach Park on Lake Erie's sandy shores. Conveniently located near the historic Village of Ridgeway, the QEW, Fort Erie, and the Peace Bridge to the USA, this property is a delightful and cozy escape. If this sounds like the lifestyle for you, perhaps it's time to (re)Discover Crystal Beach! (id:47351)
102 - 7163 Yonge Street
Markham, Ontario
Good Income Investment Or Your Own Use Opportunity In Desirable Destination On Yonge St (World On Yonge Condo) Commercial Condo Unite Currently VACANT. Multi Use Complex With 4 Residential Towers, Supermarket And Food Court, Ground Floor Unit. Great Location In The Complex. (id:47351)
39 King George Road
Brantford, Ontario
Unlock a Slice of Success with City Pizza Franchise! Here's your chance to own a high-demand, profitable City Pizza franchise with incredible growth potential! Located in a prime area with low rent under $4,500/month (including HST & TMI), this bustling business offers consistent weekly sales averaging $11,000. Inventory cost up to 35%. Increasing sales & consistent profits. Customers also coming from St George due to proximity. New Oven was purchased just a year ago. Steady Cash Flow: Monthly bulk orders from factories and schools keep the sales flowing, with room to expand further into more factory and school accounts. Close to Ferrero Canada, Hersheys Distribution & many other businesses & residences. 5 public & 3 Catholic schools around this location. Popular Brand & Supportive Franchisor: Become part of a well-established, loved brand with ongoing support from the franchisor. High-Margin Daily Sales: Slices fly off the shelves daily, making it easy to see a solid return on investment. Fixed Monthly Fees: No surprises or hidden costs-just straightforward, predictable fees. Royalty & marketing fee to franchisor are fixed per month instead of percentage. This is a turnkey opportunity for a savvy entrepreneur looking to step into a busy, profitable operation with endless potential. Don't miss out on this golden opportunity to own a high-traffic, recession-resistant business. Please Do Not Go Direct. Do Not Approach Staff. (id:47351)
98 3rd Street Se
Chesley, Ontario
This majestic residence is located in the quiet town of Chesley, twenty minutes from Lake Huron, Hanover, or Walkerton. It has operated as Parkview Manor, a 34 bed senior residence, for over fifty years and is now ready to be repurposed by a new owner. The original home was built in approximately 1860 and a concrete block addition was added later. the interior has been altered to meet the requirements of the residents and the business. Although updates to the structure are needed, some of the character remains including stain glass and hardwood trim and baseboards. There is a two story coach house as well. The lot has a total of 1.48 acres with a frontage of 264 feet. Survey and Phase 1 ESA available. (id:47351)
Pt 7&8 Highway 54
Brantford, Ontario
Calling all builders or individuals interested in buying your own piece of paradise, Parts 7 & 8! This .74 acre lot sits in a beautiful part of Brantford and offers you the opportunity to build your dream home! Located just minutes to local amenities such as grocery stores, shops and restaurants, you also get the feeling and quiet of country living. (id:47351)
P 13&14 Highway 54
Brant, Ontario
Calling all builders or individuals interested in buying your own piece of paradise, Parts 13 & 14! This 1.38 acre lot sits in a beautiful part of Brantford and offers you the opportunity to build your dream home! Located just minutes to local amenities such as grocery stores, shops and restaurants, you also get the feeling and quiet of country living. (id:47351)
Part 15 Highway 54
Brant, Ontario
Calling all builders or individuals interested in buying your own piece of paradise, Parts 15! This 1.3 acre lot sits in a beautiful part of Brantford and offers you the opportunity to build your dream home! Located just minutes to local amenities such as grocery stores, shops and restaurants, you also get the feeling and quiet of country living. (id:47351)
P 11&12 Highway 54
Brant, Ontario
Calling all builders or individuals interested in buying your own piece of paradise, Parts 11 & 12! This 1.44 acre lot sits in a beautiful part of Brantford and offers you the opportunity to build your dream home! Located just minutes to local amenities such as grocery stores, shops and restaurants, you also get the feeling and quiet of country living. (id:47351)
Part 6 Highway 54
Brant, Ontario
Calling all builders or individuals interested in buying your own piece of paradise, Part 6! This .74 acre lot sits in a beautiful part of Brantford and offers you the opportunity to build your dream home! Located just minutes to local amenities such as grocery stores, shops and restaurants, you also get the feeling and quiet of country living. (id:47351)
Pt 9&10 Highway 54
Brant, Ontario
Calling all builders or individuals interested in buying your own piece of paradise, Parts 9 & 10! This 1.11 acre lot sits in a beautiful part of Brantford and offers you the opportunity to build your dream home! Located just minutes to local amenities such as grocery stores, shops and restaurants, you also get the feeling and quiet of country living. (id:47351)
520 Old Onondaga Road E
Brant, Ontario
Calling all builders or individuals interested in buying your own piece of paradise! This 13 acre lot sits in a beautiful part of Brantford and offers you the opportunity to build your dream home! Located just minutes to local amenities such as grocery stores, shops and restaurants, you also get the feeling and quiet of country living. (id:47351)
Q - 142 Commerce Park Drive
Barrie, Ontario
2593.5 s.f. of Industrial space available in busy south Barrie. Additional 267 s.f. of mezzanine at no additional charge. Accessible from Veterans Drive & Mapleview Drive. $15.95/s.f./yr & tmi $5.45/s.f./yr + Hst and utilities. Yearly escalations. (id:47351)
P - 142 Commerce Park Drive
Barrie, Ontario
2593.5 s.f. of Industrial space available in busy south Barrie. Accessible from Veterans Drive & Mapleview Drive. Unit has additional 267 s.f. of mezzanine at no additional cost. $15.95/s.f./yr & Tmi $5.45/s.f./yr + Hst and utilities. Yearly escalations. (id:47351)
1950 Main Street W Unit# 206
Hamilton, Ontario
Cozy One-Bedroom Condo Near Mc Master University and Hospital – Perfect for Students or Investors This charming one-bedroom, one-bathroom condo is ideally located just minutes from the university, offering the perfect combination of comfort and convenience. The spacious, open-plan living area is filled with Private balcony and natural light with Eastview creating a welcoming atmosphere. The kitchen is equipped with appliances and ample storage space. The cozy bedroom features a generous closet, and the bathroom is clean and functional. Enjoy the added benefits of on-site amenities including a parking space, Visitors Parking and secure entry. Whether you're a student looking for a short commute or an investor seeking a lucrative rental opportunity, this condo offers a great location and incredible value. Also close to Public Transit. (id:47351)
P&q - 142 Commerce Park Drive
Barrie, Ontario
5187 s.f. of Industrial space available in busy south Barrie. Accessible from Veterans Drive & Mapleview Drive. Additional 534 s.f. of mezzanine charged at an additional $300/month + $100/mth/yr escalations. $15.95/s.f./yr & tmi $5.45/s.f./yr + Hst and utilities. Yearly escalations on net rent. (id:47351)
1150 Corporate Drive
Burlington, Ontario
Rare Burlington Facility With + / -0.50 Acres of Excess land . That Allows For Outside Storage. 2nd Storey Office With Sepatate Entrace And Direct Access To The Warehore .6 Private Offices With Wahrooms And Luchroom. 2 Warehouse Washrooms With A Luchroom And Shippig office . New Asphalt In 2016 with Large Shipping Corridor . 1 Oversized Driver -In Door. All Turck Level Doors Are Equipped With Levelers And Pads over 27 Private Parking* **EXTRAS** Stalls for Tenant. Excellent Access To Hwy 403. Tenant To verify All Information. (id:47351)
49 Arjay Crescent
Toronto, Ontario
A Breathtaking Property! Sited On One Of The Most Highly Sought After Crescents In The Bridle Path Enclave Of Prestigious Homes. 6700+ SF Of Living Space. Dramatic Grand Reception Foyer. Skylight. High Ceilings. Gas Fireplaces. Kitchen With Granite Floors and Countertops. Most Impressive Master Bedroom Retreat With Sitting Room, W/In Closet, 6 Piece Ensuite. Basement Walk Up To Garden. Professional Landscaping. Most Desirable Neighborhood With Close Proximity To Toronto's Top Ranking Private & Public Schools - Crescent, TFS, The Granite Club, Rosedale Golf Course, Sunnybrook **EXTRAS** All Existing Appls: Stove ,Range Hood, Panelled Sub-zero Fridge, Washer & Dryer. All Elf & Window Coverings. (id:47351)
Lot 48 - 206080 Highway 26
Meaford, Ontario
Welcome to Baybounds, Sinclair Homes newest community in Meaford. Be the change you want to see in the world as these homes are all built to one of the highest quality standards known as Net Zero Homes. All homes include solar panels as well as cold climate heat pumps and net metering contracts with Hydro One, meaning your home will generate as much as it uses and your energy costs will be dramatically reduced. This is all achieved by a home that is extremely well built with high grade insulation, 2 inches of spray foam under all basement floors and up the exterior basement walls, Aerobarrier advanced air sealing, triple pane windows and more. This results in a home that is more comfortable, free of cold and hot spots, humidity regulated, and having higher indoor air quality. Experience luxury with stone countertops throughout the home, stainless steel appliance package, Washer and Dryer, driveway, patio, garage door openers, fibre optic internet direct to home, and high quality finishes - Ask about First Release Incentives! Visit the Sales Centre at 39 Nelson St., W., Unit C, Meaford (id:47351)
703 - 242 Rideau Street
Ottawa, Ontario
Discover the ultimate urban lifestyle at 242 Rideau St, where luxury meets convenience in Ottawa's bustling downtown! This stunning condo boasts a beautiful kitchen with quartz counter tops, stainless steel appliances, and gorgeous maple hardwood floors. Unit has been freshly painted and is move-in ready. (Some photos virtually staged) Unbeatable location with Ottawa U just a short stroll away and the Rideau Centre Shopping Mall right around the corner for all your shopping needs. Enjoy exceptional building amenities including an indoor pool, a state-of-the-art fitness centre, and a private theatre for entertainment. With easy access to public transit and a wealth of dining and entertainment options, this condo offers the best of city living. Don't miss your chance to experience comfort and convenience at 242 Rideau St. Flooring: Hardwood, Flooring: Carpet Wall To Wall. PARKING AVAILABLE FOR RENT (id:47351)
3140 Island 1810
Georgian Bay, Ontario
Escape to your exclusive waterfront sanctuary on Bone Island. This boat-access-only retreat is nestled on a spacious 3 -acre lot with 400 feet of mesmerizing water frontage, offering you the ultimate getaway from the hustle and bustle of daily life. Enjoy relaxing on the wrap-around deck and immerse yourself in the essence of cottage life. Gather around the firepit for cozy evenings under the stars, or retreat to the enclosed patio for added privacy. Inside, the charm continues with interior windows that frame picturesque water views, while a fireplace in the main living area adds the perfect warming touch. With 3 bedrooms and 2 full bathrooms, this cottage offers ample space for hosting and entertaining. Located just a 20-minute boat ride from Honey Harbour, this private property provides the perfect blend of seclusion and accessibility. (id:47351)
206 - 1950 Main Street W
Hamilton, Ontario
Cozy One-Bedroom Condo Near Mc Master University and Hospital - Perfect for Students or Investors. This charming one-bedroom, one-bathroom condo is ideally located just minutes from the university, offering the perfect combination of comfort and convenience. The spacious, open-plan living area is filled with Private balcony and natural light with Eastview creating a welcoming atmosphere. The kitchen is equipped with appliances and ample storage space. The cozy bedroom features a generous closet, and the bathroom is clean and functional. Enjoy the added benefits of on-site amenities including a parking space, Visitors Parking and secure entry. Whether you're a student looking for a short commute or an investor seeking a lucrative rental opportunity, this condo offers a great location and incredible value. Also close to Public Transit, Shopping and Schools. Don't miss the chance to make this property your new home or investment! (id:47351)
