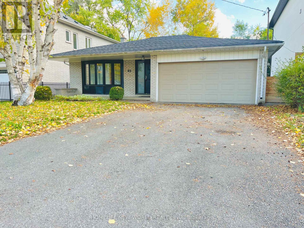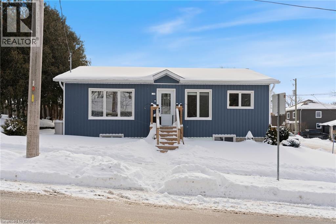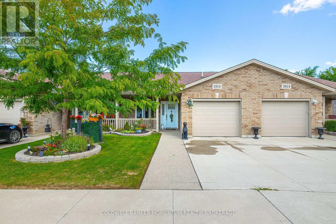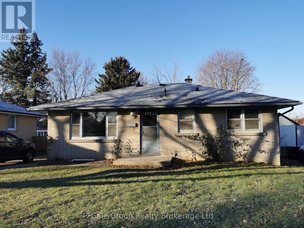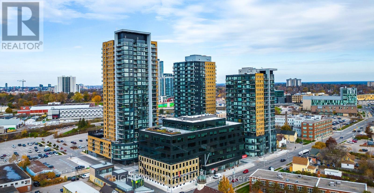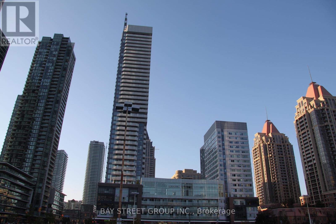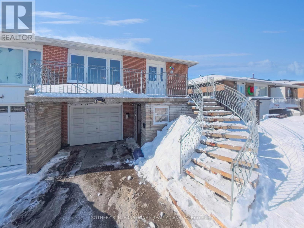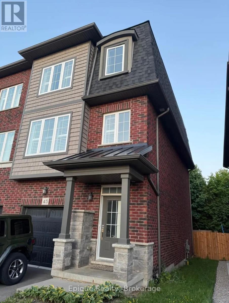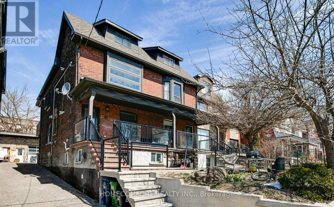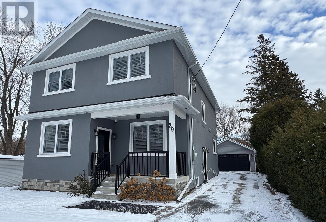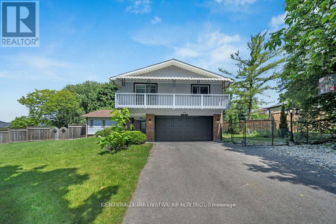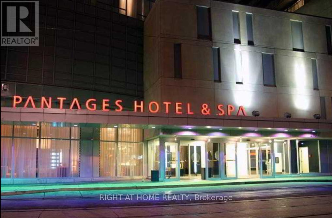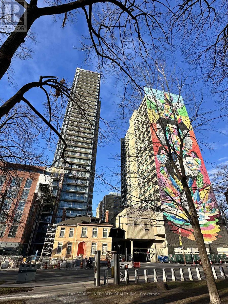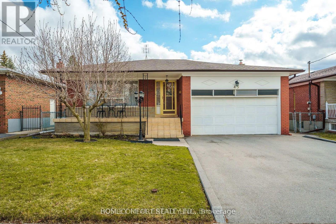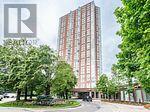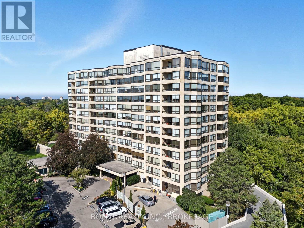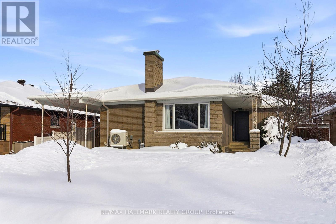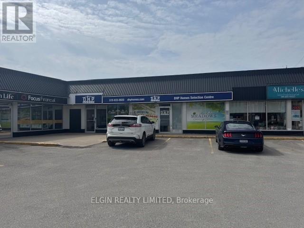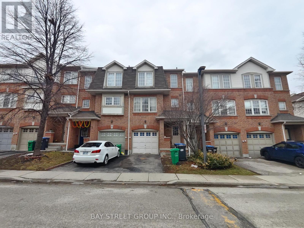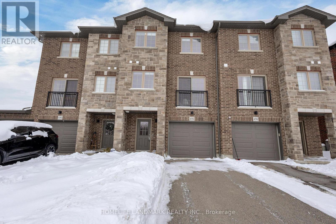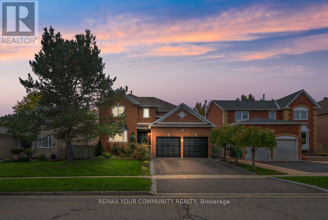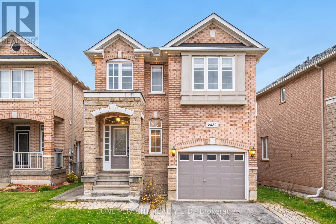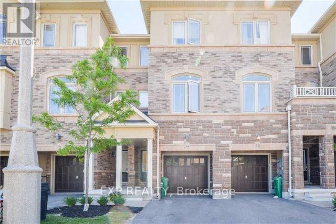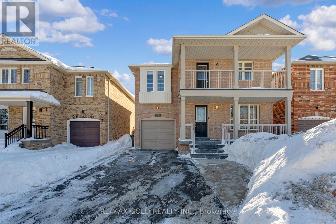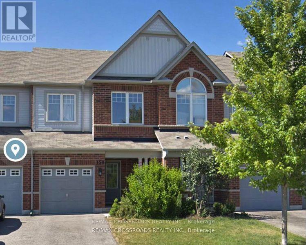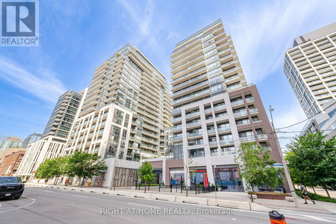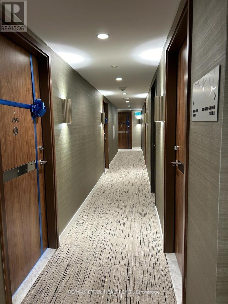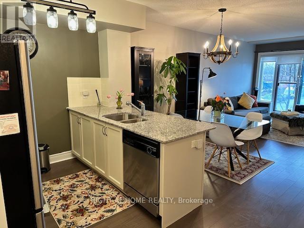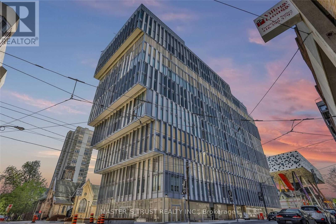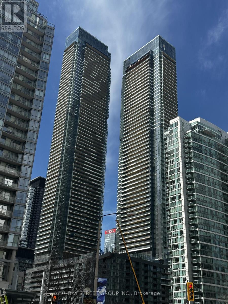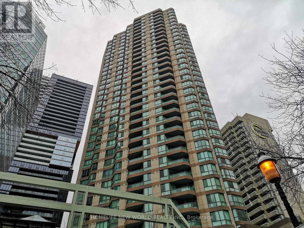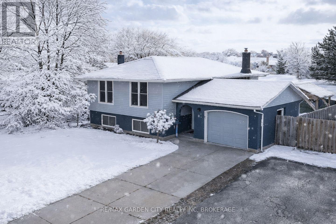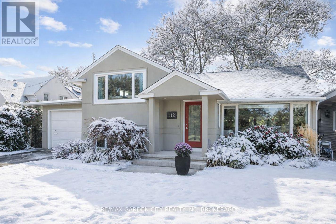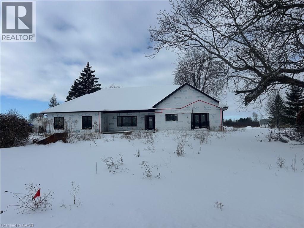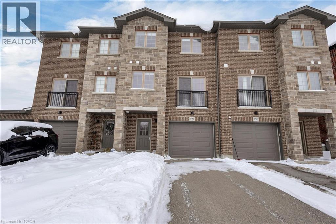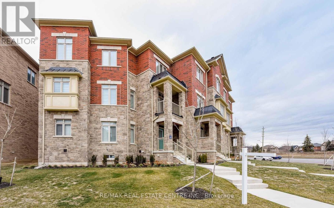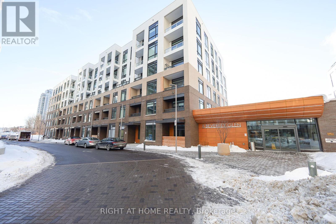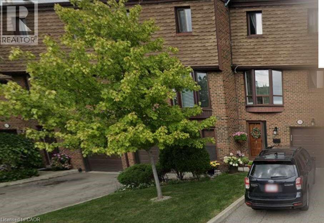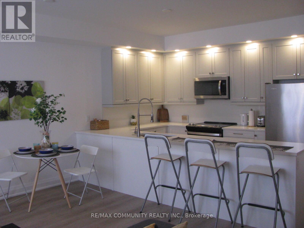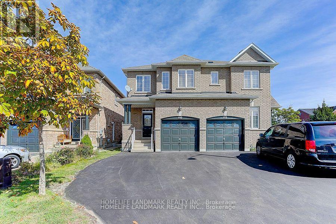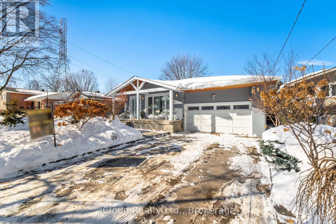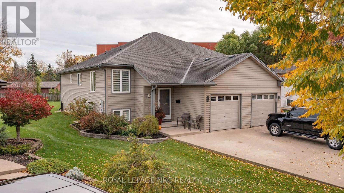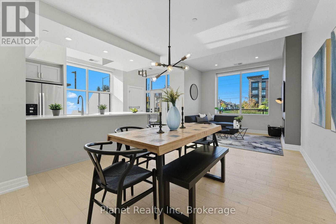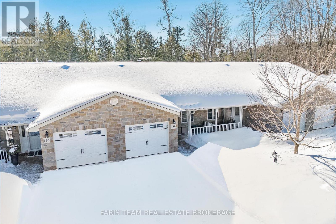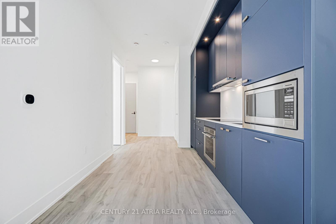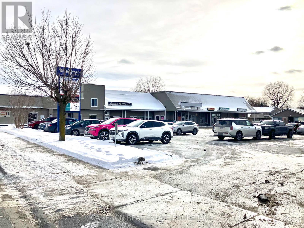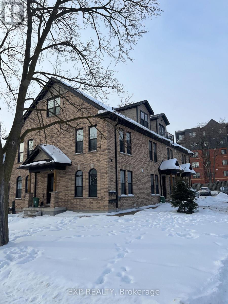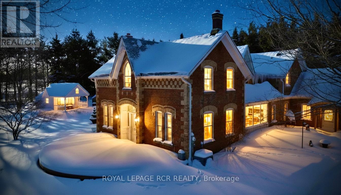Bsmt - 49 Mckee Avenue
Toronto, Ontario
Location! 200m to Yonge St, 100m to Mckee PS. Steps to Metro store, TTC Subway, Restaurants. McKee Public School, Earl Haig Secondary. Bright and renovated Basement house. Separate Entrance, Separate washer/dryer, 2 driveway parking. BSMT Unit Tenants pay 1/4 Utility Bill, as water, gas, hydro. List Agent will do Credit Check by himself. Landlord will do Lawn mow and driveway snow remove. (id:47351)
32 Nichol Street W
Waterford, Ontario
Set in the picturesque village of Waterford, just steps from the downtown core and the renowned Heritage Trail system, this custom built, 2-bedroom, 1-bathroom raised bungalow offers an exceptional lifestyle in a quiet, mature neighbourhood. The sun-filled main floor features a sleek open-concept layout, main-floor laundry, high-end lighting, and new stainless steel appliances. The primary bedroom is enhanced by elegant French patio doors, adding both style and natural light. The lower level is unfinished yet exceptionally well-prepared, with oversized windows and plumbing already roughed in—ideal for creating additional living space, bedrooms, or a bathroom. Do not wait to view this property with an unbeatable location within walking distance to Waterford’s brewery, coffee roaster, restaurants, ponds, schools, and parks. A rare opportunity to secure a move-in-ready custom build in one of Norfolk County’s most desirable communities. (id:47351)
3916 Trillium Circle
Lincoln, Ontario
Your Dream Retirement Awaits! Imagine waking up every morning in your own charming bungalow town, surrounded by the tranquility of Cherry Hill's beautiful community. This stunning 1200 sq ft home is designed with your comfort and convenience in mind, featuring A covered front porch to enjoy your morning coffee. Spacious foyer to make a great first impression. Attached garage with inside entry and access to crawl space. Convenient on-demand water heater. Large kitchen with Central island for food prep and socializing. Glass backsplash and stainless steel appliances. Pots and pans drawers and loads of storage. Dining room with Console and beautiful crystal chandelier Dining room table with glass top and 6 chairs. Cathedral ceiling over dining room and living room for an airy feel. Living room with Gas fireplace with custom stone facade. Slider patio doors to composite private back deck. Hardwood floors for warmth and elegance. This 1200 sq ft bungalow town boasts 2 full bathrooms, including a 4-piece main bathroom and a 3-piece ensuite with walk-in shower, both with ceramic floors. The primary bedroom is a retreat in itself, featuring: Large walk-in closet Additional closet for extra storage Alcove for your dresser, 3-piece ensuite bathroom with walk-in shower. With everything on one floor, this move-in ready bungalow town is perfect for retirement living. With oodles of activities in the Club House(equipped with Kitchen, Library, Pool/Billiard Room, Craft room, Exercise room, Patio with BBQ and exterior Salt Water Pool!) Don't miss out on this incredible opportunity to make Cherry Hill your home! Call me today to schedule a personal showing and make this dream a reality! (id:47351)
Lower - 74 Aileen Drive
Woodstock, Ontario
Recently renovated 2 bedroom + den unit available immediately in Eastdale School neighbourhood. Carpet free. Laundry is located in unit and not shared. 1 Parking Spot available in private driveway that is shared with upper tenant. Large shared yard. Tenants pay 40% of utilities. (id:47351)
2609 - 108 Garment Street
Kitchener, Ontario
Enjoy 587 sq. ft. of premium living space with vinyl flooring, stainless steel appliances, and granite countertops.Top-tier amenities include a rooftop pool, sports court, urban park, BBQs, fitness center, yoga studio, and pet run.Water and heat are included for your convenience.Concierge service adds luxury and ease to your lifestyle.Tenant is responsible for electricity (set up with Grid). Parking is available at Bramm St. Yards or through building management. Lot 24 (Bramm Street Yards), located directly behind the building. For January 2026, the monthly rate for this lot is $169.90 (id:47351)
517 - 4065 Confederation Parkway
Mississauga, Ontario
Spacious 1 Bed Plus Den. Steps From Square One Mall & Everything Dtn Mississauga. Great Layout. 9 Ft Ceilings. Sun Filled Open Concept Unit Has Upgraded Soft Close Cabinets, Ceramic Backsplash, Centre Island And Stainless Steel Appliances. Move-In Condition. (id:47351)
34 Rita Drive
Toronto, Ontario
Thoughtfully renovated and filled with natural light, this three-bedroom upper-level residence offers a refined take on comfortable city living. Expansive windows illuminate the backsplit layout, highlighting premium wide-plank flooring, crisp white walls, and carefully selected modern light fixtures that create a cohesive, contemporary feel throughout.The eat-in kitchen is both stylish and functional, featuring sleek cabinetry, quartz countertops, and brand-new stainless steel appliances-ideal for everyday living and effortless entertaining. The open flow into the living and dining areas enhances the sense of space, while a large private balcony extends the home outdoors, perfect for morning coffee or evening downtime.Three well-proportioned bedrooms provide quiet, comfortable retreats, anchored by a generous primary bedroom. A spa-inspired bathroom with modern finishes and elegant tilework completes the interior. Freshly painted and meticulously updated, the home also offers ample storage and refined details that elevate the overall experience.Rent includes all utilities-water, hydro, heat, air conditioning, and gas-allowing for simple, predictable living. Ideally situated near schools, parks, shopping, and everyday amenities, with transit just steps away on Jane Street. Includes brand-new fridge, stove, dishwasher, in-suite washer and dryer, and one parking space. (id:47351)
45 - 445 Ontario Street S
Milton, Ontario
Welcome to 445 Ontario Street South, Milton! This well-maintained three-storey townhome offers 3 bedrooms and 2+2 bathrooms with a functional, family-friendly layout. The main floor features a 2 piece bathroom & finished family room with walkout to a private, tree-lined backyard with no rear neighbours. The first two levels offer laminate flooring, while the spacious eat-in kitchen includes access to a upper-level balcony, perfect for morning coffee. A large open concept living/dining room lends flexibility for it's use. Upstairs, enjoy a primary bedroom with ensuite, 2 additional bedrooms, a family bathroom plus the convenience of bedroom-level laundry. A lower unfinished basement adds lots of storage. Ideally located close to schools, parks, shopping, and major routes - a great opportunity in Milton! (id:47351)
Lower - 178 Rosemount Avenue
Toronto, Ontario
Good apartment In The Heart Of Corso Italia! Facing park property. Beautiful Bright Open Concept With Modern Finishings.Tenants will appreciate the unobstructed views and direct access to the park, enhancing the property's attractiveness. Corso Italia is celebrated for its rich cultural atmosphere, excellent dining options, and strong community spirit. On A Quiet Residential Street And Only Minutes To St ClairStreetcar & Subway. Walk Everywhere & Enjoy St Clair West's Cafes, Restaurants, Shops,Tre Mari Bakery, Park, Community Centre And More!Easy Access To Downtown And Highways. Must see. (id:47351)
29 Patrick Drive
Aurora, Ontario
Beautifully rebuilt 2-storey stucco home in a quiet neighbourhood. This stunning 4-bedroom residence has been completely rebuilt on the original foundation, offering modern finishes and thoughtful design throughout. Enjoy 9' ceilings on the main level, engineered wood flooring, pot lights, and California shutters. The custom kitchen features white cabinetry, stainless steel appliances, a gas stove, and a large centre island perfect for cooking or gathering with family. The family room opens to a deck with BBQ gas line. Main floor powder room. The side entry with tiled foyer for both basement and main house access is ideal for those looking for extra uses for the bright lower level such as in-law suite or home office or converting the space into an income rental unit. Easy access to plumbing for adding a kitchenette. Upstairs, the primary suite includes a walk-in closet with custom organizers and a luxurious 4-piece ensuite with heated floors. Three additional bedrooms with custom closets share another 4-piece bath. Second-floor laundry with stacked washer/dryer. Finished basement with large windows, a spacious rec room, an additional room ideal for an office, and a 3-piece washroom w heated floors. Rough-in for second washer/dryer in basement furnace room. Private pie-shaped lot with cedar hedging, detached 2-car garage. Wi-Fi-controlled climate system. Rebuilt by PJC Property Inc., this home perfectly blends style, function, and comfort - ideal for families seeking move-in-ready living in a desirable location with schools nearby. (id:47351)
890 Briarwood Drive
Oshawa, Ontario
Rarely available and masterfully updated, this stunning residence sits on a massive 125' x 160' lot in North Oshawa's premier Pinecrest community. The interior radiates modern elegance with fresh paint, sleek vinyl flooring, and designer pot lights throughout, featuring a modernized kitchen, updated baths, and two cozy fireplaces. The layout seamlessly transitions to a backyard oasis via wall-to-wall walkouts, leading to an inground pool, dedicated change room with a 2-piece outdoor washroom, covered deck, and a charming gazebo-perfect for hosting summer soirées. Complete with a finished basement featuring a built-in bar and located just minutes from top schools and transit, this property offers a rare blend of expansive land and contemporary luxury. (id:47351)
4210 - 210 Victoria Street
Toronto, Ontario
Fully renovated high-floor unit with stunning city views. This bright and modern suite features brand-new finishes throughout, including updated flooring, kitchen, bathroom, and fresh paint. Efficient layout with floor-to-ceiling windows providing excellent natural light. Located in a well-managed building steps to TTC, Eaton Centre, hospitals, universities, dining, and entertainment. (id:47351)
1611 - 308 Jarvis Street
Toronto, Ontario
Welcome to One Year New JAC Condo In The Heart Of Downtown Toronto. Super Convenient Location At Jarvis St & Carlton St. Easy Access to TTC Streetcar and Subway. This Stunning and Spacious 2 Bedroom +2 Bathroom Unit with Natural Light. The Large Balcony with Unobstructed Breathtaking Cityscape and Lake Views. Modern and Open Concept with High-End Stainless-Steel Appliances. Perfect Walking Score Of 100, Steps away from Toronto Metropolitan University (TMU). Directly Across from Allan Gardens. Close to George Brown College, U of T, Eaton Center, Hospitals, Fine Dining, A Variety Of Retail Shops and Entertainments. Premium Amenities Included 24H Concierge, Gym, Pet Spa, Yoga Studio, Media Lounge, Music Room, BBQ Area, Party Room, Meeting Room and Many More! Experience Life in This Amazing Community You'll Proudly Call Home. Students Welcome!! (id:47351)
Lower 1 - 45 Ernest Avenue
Toronto, Ontario
Location, Location, Excellent Location!! Brand New Renovation Apartment with 4 Above Ground windows. Really bright! Huge backyard with a lot fruit trees. Facing south with a lot of sunshine! Close To Seneca College, Parks, Library, Community Centre, Ttc, All kinds of School. (id:47351)
701 - 7 Concorde Place
Toronto, Ontario
Spacious 2 bedroom with solarium overlooking ravine and conservation area, split bedroom plan, floor to ceiling windows, very central location, great complex with resort type amenities including indoor pool, gym, tennis, squash, pool, ping pong and much more, 24 Hrs concierge, gorgeous trails behind the building, steps to ttc, dvp, shopping, aga khan complex. (id:47351)
1001 - 3 Towering Heights Boulevard
St. Catharines, Ontario
Motivated Seller! Love where you live. Welcome to Southgate, a desirable condominium complex with so much to offer and located in the sought-after community of Old Glenridge in the heart of St. Catharines. A fantastic opportunity to own a large 1 bedroom + den. Perched on the 10th floor of this fabulous complex enjoy endless views from every room in this expansive 1125 sq ft, 1.5 bath with sprawling light filled living & dining including hardwood & ceramic throughout, eat-in kitchen with stylish backsplash and undermount lighting. The primary bedroom with brand new hardwood flooring has an ensuite bath with jacuzzi tub and a spacious walk-in closet. Off the hallway is the 2 piece bathroom and the spacious in-suite laundry and storage room. The den/sunroom can be multi use, office/TV room and has been used with a pullout couch as a guest bedroom. Freshly painted with modern lighting, custom blinds throughout and new toilets. The spa-like recreation facilities feature an indoor pool, whirlpool, sauna, exercise room, party/craft/games rooms, library and workshop. Close to shopping, downtown, sports/event arena, Performing Arts Centre and major highways. Indoor parking 54B, separate storage locker 96B. Pet free building. Southgate is a community minded condominium building that you will be proud to call home! ** INCLUDED IN MONTHLY FEE ** Building Insurance, Contribution towards reserve fund, Building Maintenance, Bell Fibe Cable TV, Central Air Conditioning, Common Elements, Ground Maintenance/Landscaping, Heat, Hydro, Natural Gas, Parking, Water. (id:47351)
907 Innswood Drive
Ottawa, Ontario
Welcome to 907 Innswood Dr. ! This cozy and modern bungalow in a fantastic location will surprise you with spacious 3 + 1 bedrooms and 2 full bathrooms. Elegant interior highlighting the expansive Chef's kitchen with granite countertops and modern appliances; cozy living space , family room, amazing and functional sun room, finished basement, natural light and hardwood flooring. Three generous bedrooms on the main floor, lot's of closets, stunning bathrooms w heating floors. You will love family time and entertaining guests together in a huge open concept kitchen / dining area. Handy bonus full size family room or a den. Finished fresh painted basement offers versatile living or work options w extra bedroom. Outside, enjoy new car port with Electric car charger; beautiful interlock, new fence and beautiful backyard. Conveniently located nears schools, parks and all amenities. Come, see and fall in love - 907 Innswood Dr. is your forever home ! Furnace and Heat pump -2024; Carport and Electric Car charger - 2022; Eavestroughs and soffit - 2022; Insulation in the attic - 2024; Fence - 2020; New paint in the basement - 2026; Front door - 2026. Roof and windows - 2016. (id:47351)
5 - 9 Princess Avenue
St. Thomas, Ontario
Approximately 2975 sq ft available. Attractive highly visible location in the heart of Downtown St Thomas. Bright, clean, large windows. Currently divided into large offices with central reception area. Plenty of parking. Good signage. Current tenants include Insurance office, Pizza restaurant, and Hair stylist. Preferred terms & rates for long term tenant. (id:47351)
35 - 3030 Breakwater Court
Mississauga, Ontario
Gorgeous Executive Townhome In High Demand Cooksville Location , Backing Onto Park ,Bright 3 Bedrooms, 3-Washrooms, Gleaming Hardwood Throughout, Large Upgraded Kitchen ,S/S Appliances, Spacious Breakfast Area Overlooks Park , Open Concept Living/Dining , Master With 4Pc Ensuite, Walk-In Closet , Family Room With Walk-Out To Patio. Steps To Public Transit, Easy Access to HWY 403 and Gardiner, Home Depot, Real Canadian Superstore And Shops. (id:47351)
492 Wismer Street
Waterloo, Ontario
Welcome to 492 Wismer St , this 2020-built freehold townhouse, offering a smart balance of modern living and minimal maintenance. This beautifully finished property combines contemporary comfort, no condo fees, and an unbeatable location near Waterloo Kiwanis Park.A Smart Choice for Families & Investors: As a 2020-built home, all major components (roof, windows, HVAC, appliances) are in excellent condition, offering years of low-maintenance living and significant savings on near-term repair costs. Premier K-12 School Catchment: Zoned for the highly regarded Lexington Public School and Bluevale Collegiate Institute. Spacious & Modern Layout: 3 bedrooms, including a primary suite with ensuite bathroom & walk-in closet, all in a carpet-free, easy-care floor plan. Open-Concept Kitchen & Living: The bright, open-concept kitchen features stainless steel appliances and ample cabinetry, seamlessly flowing into the living area. This space is further extended by a deck, creating a perfect indoor-outdoor flow for entertaining and everyday living. Future Expansion Potential: The property includes a main-floor washroom rough-in, offering an excellent opportunity to easily add a third full bathroom and customize the layout to suit your needs. A playground directly across the street, plus quick access to Grand River trails and the expansive Kiwanis Dog Park & Rim Park area, offering endless opportunities for sports, recreation, and outdoor enjoyment. Excellent Commute: Quick access to Highway 85, universities, Conestoga Mall, and downtown Kitchener. Enjoy modern living with the confidence of a well-maintained property. Schedule your private viewing today to experience this well-priced opportunity. (Seller is a licensed registrant.) (id:47351)
104 Taylorwood Avenue
Caledon, Ontario
Nestled on a mature 62 ft lot in Bolton's coveted North Hill community, this beautiful detached family home is surrounded by lush trees and cedars that create a peaceful, private setting. Offering over 3,500 sq ft of total living space, this home features a cozy and inviting layout designed for comfortable family living. The renovated kitchen provides abundant counter space, sleek stainless steel appliances, and a bright, functional design perfect for everyday cooking and gathering. The finished basement adds even more versatility with a spacious recreation room, an additional 5th bedroom or office/exercise area, and a rough-in for a 4th bathroom, ideal for future customization. Step outside to a private backyard surrounded by greenery, an ideal spot for relaxing or entertaining. Ideally situated on one of the town's most desirable streets, this home is just a short drive to major amenities, nearby schools, the community centre, parks, baseball diamonds, and the scenic Humber Trail. More than just a home, this is a lifestyle opportunity in one of Bolton's most cherished neighbourhoods. (id:47351)
2432 Hilda Drive
Oakville, Ontario
4 Bedroom 4 Bath With Walk-Out Basement Home in an Excellent Location in the Joshua Creek neighbourhood in Oakville. Top-Tier Ontario Schools Are Just Minutes Away, With Quick Access To The GO Train, QEW, 403, And 407, As Well As Major Retail Stores And Parks. Bright Living Room With A Gas Fireplace And A Walkout To A Large Deck. Upgraded White Kitchen, Quartz Countertop And Stainless Steel Appliances. Laundry On The Main Floor. Huge Master Bedroom With 5 Pc Ensuite And Walk-In Closet, plus a generous-sized three-bedroom with a closet. Professionally Finished Walkout Basement Complete W/ Gas Fireplace. Incredible Storage Space. 200-Amp Electrical Panel. This Is A Move-In-Ready Home. Book Your Visit Today! (id:47351)
34 - 6625 Falconer Drive
Mississauga, Ontario
Beautiful Modern Vandyk Townhome Located In In Sought-After Village Of Streetsville! Offering Over 1,600 Sq Ft Of Bright, Stylish Living Space W/3 Bedrooms & 3 Bathrooms. Main Floor Features 9 ft Ceilings And A Spacious Open-concept Layout. Enjoy A Large Chef-inspired Eat-in Kitchen Overlooking Living & Dining Areas, Complete With Stainless Steel Appliances, Ceramic Backsplash, Phone Desk, Pantry, And Extended-height Cabinetry For Extra Storage. The FormalFamily Room Includes A Juliet Balcony, Perfect For Fresh Air & Natural Light. All 3 Bedrooms Are Generously Sized. The Primary Bedroom Includes A 3-piece Ensuite And A Large Closet. The Ground Floor Offers A sunny, Versatile Room With A Walkout To The Patio > Convenient Inside Access To The Garage Adds To The Ease Of Daily living.Well Maintained Complex Situated In Child Safe neighbourhood & High Rating St. Aloysius Gonzaga School Boundary. Steps To Park, Walking Trials,Tennis Court & Kids Playground + School Bus And Transit At Doorsteps. Close To Credit River, Easy Access To Hwys & "Go".> Tenants Pay Hot Water Tank Rental & All Utilities. > Photos From Previous Listing For Reference (id:47351)
23 Schooner Drive
Brampton, Ontario
Wow! Absolute Showstopper - Priced to Sell! This stunning 4-bedroom home with a finished basement offers 2,279 sq. ft. above grade (MPAC) and a perfect blend of luxury, space, and functionality. Highlights include pot lights throughout the main floor, elegant living and family rooms connected by a sleek see-through fireplace, and a modern open layout ideal for today's lifestyle. A front-facing balcony adds charm and the perfect spot to enjoy open views and natural light. Upstairs features 4 spacious bedrooms and 2 full bathrooms, including a primary suite with a walk-in closet and private ensuite. The finished basement, with a bedroom and full bath, offers excellent flexibility for an extended family. No home in front ensures abundant sunlight and unobstructed views. Located next to a park and just 5 minutes from the GO Station, Cassie Campbell Community Centre, Grocery stores, Schools and much more. Ideal for families or investors-don't miss this exceptional opportunity! (id:47351)
158 Harvest Hills Boulevard
East Gwillimbury, Ontario
Beautiful Minto Built Energy Star Freehold Townhome Located In Sought After Harvest Hills Community, Open Concept Layout with almost 2000Sf Of Living Space, 9' Ceiling on Main Level, Tall Kitchen Cabinets, Pot Lights, Upgraded Backsplash & Light Fixtures, Professionally Finished Family Room In Basement With Cozy Fireplace. Close To Schools, Parks, Restaurants, Costco, Minutes to Hwy 400/404, Go Station and all Amenities . (id:47351)
632 - 460 Adelaide Street E
Toronto, Ontario
Luxurious Corner Unit Boasting A Huge Balcony. Hardwood Floors & 9Ft Ceilings Throughout Ultra Modern Open Concept Kitchen W/Quartz Countertop, Backsplash,, S/S B/I Appliances. Stunning Main Floor Lobby W/24 Hr Concierge. Steps To Ttc & Bike Rentals, Dog Park, Theatre, George Brown, Ryerson, St. Lawrence Market, Distillery, Grocery, Shopping, Cafes/Diners. Onsite Pet Grooming, Convenience Store, Fine Dining, Trendy Banknote Bar & Grill. Parking & Bicycle Locker Included! (id:47351)
4203 - 38 Widmer Street
Toronto, Ontario
*Absolutely Luxury Spacious 1 Bedroom Unit Approx 500 Sf(493 sf +115 sf Balcony )W/ Unobstructed East Views Of The City : Features B/I Miele Appliances, Calacatta Porcelain Tiles/Backsplash, Polished Chrome Grohe Faucet, Built-In Closet Organizers & Heated Fully Decked Balcony. High-Tech Residential Amenities, Such As 100% Wi-Fi Connectivity, Nfc Building Entry (Keyless System), State-Of-The-Art Conference Rooms With High- Technology Campus Workspaces Created To Fit The Increasingly Ascending "Work From Home" Generation, Refrigerated Parcel Storage ** Central At 38 Widmer By Concord Is Located In The Heart Of The Entertainment District & Toronto's Tech Hub; It Is The Centre For Future Living. *100/100 Walk Score* Perfect For Young Professionals* 5 Minute Walk To Osgoode Subway, Minutes From Financial & Entertainment District* ,Walk To Attractions Like Cn Tower, Rogers Centre, Scotiabank Arena, Union Station, Ttc & Subway, U Of T, Tmu, Shopping, Clubs, Restaurants & More* A Must See!! Move In Immediately & Enjoy **Extras** Inclusions: B/I Fridge, Oven, Cooktop, Microwave Range Hood, Dishwasher , Window Coverings, Electric Light Fixtures, Clothes Washer And Dryer (id:47351)
230 - 701 Sheppard Avenue W
Toronto, Ontario
Fully furnished 1 bedroom plus den executive suite for lease at the highly sought-after Portrait Boutique Condominium. Designed for corporate and professional tenants, this turnkey, move-in-ready residence features a bright and spacious open-concept layout with 9-foot ceilings, hardwood flooring throughout, and a Juliette (French) balcony offering abundant natural light. The upgraded, modern kitchen is equipped with stainless steel appliances, granite countertops, custom backsplash, and a functional breakfast bar-ideal for both daily living and entertaining. The generously sized primary bedroom offers ample closet space, complemented by a large, well-appointed bathroom. Includes one underground parking space and ensuite washer and dryer. Residents enjoy premium building amenities including a fully equipped fitness centre, steam room, rooftop deck, and guest suite-perfect for visiting colleagues or guests. Exceptionally located with easy access to TTC subway, shopping, dining, and Highway 401, making this an ideal executive corporate rental for professionals seeking comfort, convenience, and style in a boutique condominium setting. (id:47351)
1002 - 50 Mccaul Street
Toronto, Ontario
Experience elevated living at FORM Condos by Tridel, a boutique-style building in the cultural heart of downtown Toronto. Perfectly positioned steps from OCAD University, the AGO, Grange Park, and Queen West named one of the worlds coolest neighbourhoods this sleek 2-bedroom, 2-bath condo offers a rare blend of space, light, and design. The thoughtfully designed split-bedroom layout provides privacy and flexibility. Located on the 10th floor with unobstructed west-facing views, the unit is bathed in natural sunlight through floor-to-ceiling windows, showcasing both green space and skyline. Enjoy sunsets and urban scenery from your Juliet balcony. Both bedrooms easily accommodate king-sized beds and include walk-in closets. The suite features 9 ft ceilings, and was professionally cleaned top to bottom. The modern kitchen includes a built-in oven, built-in microwave, full-sized integrated dishwasher, sleek cabinetry, and elegant finishes. A full-size stacked washer/dryer is tucked into the ensuite laundry. Bathrooms are clean-lined and stylish. One parking space included. Amenities: 24-hour concierge, a fully equipped fitness centre and yoga studio, party room, rooftop terrace, media lounge, bike storage, and visitor parking. Located steps to Osgoode Station (Line 1), Queen Street streetcars, U of T, Chinatown, and dozens of local gems. A premium lifestyle in a low-rise, design-forward building this is downtown living at its best. (id:47351)
3215 - 3 Concord Cityplace Way
Toronto, Ontario
Welcome to Canada House, a new benchmark for luxury living in Toronto's waterfront community. Brand New 1 Bedroom with lake and park views, West facing with lots of natural lights, Featuring a modern open-concept layout, Contemporary finishes and design throughout the unit includes premium Miele appliances, built-in organizers, laminate floors throughout, wall to ceiling windows, black out shades, heated wood floor balcony, and high end bathroom with an oversized medicine cabinet offering plenty of storage. Short walk to CN Towner, Ripley's Aquarium, Rogers Center, the Well Shops & Restaurants, Canoe Landing Park & Community Centre, and the Waterfront. Minutes to Union Station and the city's best dining restaurants. Many more to discover, move in ready anytime. (id:47351)
3001 - 38 Elm Street
Toronto, Ontario
Minto Plaza Luxury Condo Located In The Heart Of Downtown Core. Large size almost 700 sq ft. Minutes To Eaton Centre, Dundas Square, Entertainment, Restaurants, Hospitals, Subway, Financial District, Close To U Of T, TMU(Ryerson U). Newer Engineered Hardwood Floor, Marble Counter, Big Windows, Separate Bathtub And Shower. Newer Washer, Dryer, Dishwasher. Amenities Include 24 Hrs Security, Indoor Pool, Jacuzzi, Sauna, Exercise Rm, Media Room, Table Tennis, Study Room And More. (id:47351)
4 Jeanette Drive
St. Catharines, Ontario
Amazing quality detached raised bungalow in pristine move-in-ready condition. Located in a charming North End St.Catharines neighbourhood backing onto Harcove Park & Playground. With over 2,000 square feet of updated living space the home features an excellent open concept kitchen, dining, and living room space along with 4 bedrooms, 2 full bathrooms, a spacious family entertainment room, as well as an attached single-car garage with an interior entrance to the home. The peaceful backyard space has a new deck and covered pergola overlooking the yard space backing onto the small community park. Located just South of Linwell Road you are a short drive away from the shore of Lake Ontario as well as centrally located to shopping centres, restaurants, amenities, and more. An excellent and refreshing ready-go-option that is absolutely worth seeing in person on your next property tour! (id:47351)
112 Riverdale Drive
St. Catharines, Ontario
Amazing quality Old Glenridge property with gorgeous views of the St.Catharines Golf and Country Club located on a quiet street with only a dozen homes. This wonderfully kept and elegantly updated home has three spacious bedrooms and two full bathrooms as well as an open concept kitchen, dining room, living room space. The backyard has a calm and tranquil feel with a covered deck overlooking the peacefully landscaped yard and gardens. Located in a prestigious neighbourhood surrounded by amazing neighbours this excellent option is within walking distance to the Downtown St.Catharines dining, entertainment, and business district as well as a short drive to all necessities and just down the Niagara Escarpment from Brock University. Completely move-in-ready and an overall charming option 112 Riverdale Drive is a top choice option and shows even greater in person. (id:47351)
12487 Niagara River Parkway
Niagara Falls, Ontario
Rare opportunity to acquire nearly one acre of Niagara River waterfront with approved bungalow plans for an approx. 2,160 sq ft executive home. Property is currently unfinished and being sold strictly as-is, where-is. Plans provided for illustrative purposes only. Buyer to complete construction to their own specifications. Exceptional land value with significant long-term upside. (id:47351)
492 Wismer Street
Waterloo, Ontario
Welcome to 492 Wismer St , this 2020-built freehold townhouse, offering a smart balance of modern living and minimal maintenance. This beautifully finished property combines contemporary comfort, no condo fees, and an unbeatable location near Waterloo Kiwanis Park.A Smart Choice for Families & Investors: As a 2020-built home, all major components (roof, windows, HVAC, appliances) are in excellent condition, offering years of low-maintenance living and significant savings on near-term repair costs. Premier K-12 School Catchment: Zoned for the highly regarded Lexington Public School and Bluevale Collegiate Institute. Spacious & Modern Layout: 3 bedrooms, including a primary suite with ensuite bathroom & walk-in closet, all in a carpet-free, easy-care floor plan. Open-Concept Kitchen & Living: The bright, open-concept kitchen features stainless steel appliances and ample cabinetry, seamlessly flowing into the living area. This space is further extended by a deck, creating a perfect indoor-outdoor flow for entertaining and everyday living. Future Expansion Potential: The property includes a main-floor washroom rough-in, offering an excellent opportunity to easily add a third full bathroom and customize the layout to suit your needs. A playground directly across the street, plus quick access to Grand River trails and the expansive Kiwanis Dog Park & Rim Park area, offering endless opportunities for sports, recreation, and outdoor enjoyment. Excellent Commute: Quick access to Highway 85, universities, Conestoga Mall, and downtown Kitchener. Enjoy modern living with the confidence of a well-maintained property. Schedule your private viewing today to experience this well-priced opportunity. (Seller is a licensed registrant.) (id:47351)
3007 Max Khan Boulevard
Oakville, Ontario
Welcome to 3007 Max Khan Blvd, a Gorgeous 3 Beds, 4 Baths, 2350 Square feet End Unit Townhouse In North Oakville. Very conveniently Located (right at Dundas St and Max Khan Blvd.) This beauty is there not just for living but enjoying the perks of it's location, layout, functionality and space. The main floor embraces you with a large rec/family room complemented with its own 2 Pc bath and a door opening to the front lawn of the house. This large room can also be used as an in-law suite or a guest room or an office. The second floor, houses a modern & upgraded gourmet kitchen, a cozy living room that opens to a large balcony where you can enjoy a quite cup of coffee and a breath of fresh air, a family room that also walks out to another lovely balcony offering a great sitting place amid a great unobstructed view of the Dundas Street. This family room can also be used as a separate dining room. The Master bedroom with its own 4 pc en-suite also opens to another private balcony. Wow, what a perk is that!! In terms of location, it is one of the most conveniently located home in the north Oakville. Being situated right on Dundas St., you can grab public transit in a heartbeat pretty much 24 hours a day. If you love to walk, Longo's, Canadian Winners/HomeSense, Walmart and uncountable Restaurants and other amenities are just within a stroll away. Costco just 9 minutes away. Highway 403 and 407 are merely a five minutes drive. Oakville GO is just 10 minutes drive. A++ Neighborhood. A great place to raise your family. Top rated Schools. For the applicable schools, please see the attached schedule. Extra long garage can fit 2 small cars. Comes with a large unspoiled Basement. Entrance from Garage to home. Available from Mid March. (id:47351)
D433 - 8 Beverley Glen Boulevard
Vaughan, Ontario
Welcome to this sleek and modern 2-bedroom, 2-bathroom condo offering bright, contemporary living in an open-concept layout at the Daniels-built Boulevard at Thornhill. This chic and newly built residence is set in a prime Thornhill location, delivering the best of urban living while being seamlessly connected to transit, shopping, entertainment, and surrounded by parks and green spaces in the heart of the community.The stylish kitchen features built-in stainless steel appliances, including a larger stove and fridge, a functional island, and seamless cabinetry that flows into a spacious living and dining area with walk-out access to a private balcony. Both bedrooms offer generous closet space. Upgraded light-toned flooring, high ceilings, and large windows fill the unit with natural light.Additional features include smart remote-controlled blinds/shades, smart wireless dimmer switches, and reinforced TV wall support in the living room.Residents enjoy an exceptional array of amenities, including a fabulous lobby with 24-hour concierge, well-appointed entertainment terrace and party room, BBQ lounge areas, and extensive fitness facilities featuring a fully equipped gym and a two-storey basketball court (Tower B). Urban gardening enthusiasts will appreciate the dedicated gardening plots.Conveniently located steps from schools, scenic parks, Walmart, Shoppers Drug Mart, and Promenade Mall. Easy lockbox access. (id:47351)
3395 Cliff Road N Unit# 38
Mississauga, Ontario
For more info on this property, please click the Brochure button. This townhouse offers a Livingroom with a 12-foot ceiling with a ceiling fan, plus large windows that flood the living area with abundant natural light. An open concept layout connects Kitchen, Dining and Living rooms, while still providing a degree of privacy between these areas. The Livingroom’s walk-out to the deck provides an extra 400 square feet of Summer/Fall living space. And a supervised outdoor swimming pool adds to your outdoor enjoyment. The Deck's Fencing (newly installed in 2025) and the expansive green space beyond it provides a desirable degree of outdoor privacy not often found. Inside a new clothes washer and dryer were installed in 2024, and a High Efficiency Gas Furnace was installed in 2023. Also, the kitchen offers 4 appliances, which includes a Reverse Osmosis Water Purification System and Drinking Water Tap. This townhouse complex has been managed for over 30 years by GSA Property Management who provides very responsive and professional care for the exterior of our homes and all common areas. Canada Post and Amazon provide deliver direct to each home, while Mississauga Transit and Cooksville GO trains/buses are close by. In addition, you can walk to schools, parks, as well as the next-door recreation center. Plus, you can shop for groceries at two nearby plazas and have Square One within walking distance or a quick drive. There is also easy access to Highways 403, 401, 410, 427, 407, QEW, and Toronto’s International Airport. In addition, there are 5 visitor parking spots on the cul-de-sac where this townhouse is located, which enables visitors to park across from your front door. (id:47351)
31 Discovery Trail
Midland, Ontario
Bright and modern 2-bedroom + den townhouse offering a smart, open-concept layout with contemporary finishes throughout. The sun-filled main living and dining area flows seamlessly into a functional kitchen with stainless steel appliances, ample cabinetry, and a large island with bar seating-well suited for everyday living, entertaining, or working from home. The unfinished basement with rough-in provides flexibility for future use, whether as additional living space, a home gym, media room, or guest area. Enjoy low-maintenance living with all exterior upkeep handled by the condo corporation, including snow removal, grass cutting, and year-round maintenance. Located near Little Lake and Georgian Bay, with convenient access to shopping, restaurants, LCBO, hospital, parks and bike trails, town dock, theatre, arts centre, library, sports centre, and places of worship. A planned 10,000 sq. ft. community centre nearby adds long-term value to the neighbourhood. A well-designed home in an amenity-rich setting-offering comfort, convenience, and flexibility for a wide range of lifestyles. (id:47351)
110 Lahore Crescent
Markham, Ontario
Beautiful and clean like new 3 Bedroom 3 Washroom Semi-Detached House For Lease! Home Nestled In The Sought After Area In Markham. Excellent Location; Close To Schools, TTC, YRT, Costco, Walmart, Home Depot, Canadian Tire, Groceries (Including Chinese Supermarket), Community Center . (id:47351)
1061 Johnathan Drive
Mississauga, Ontario
**Total Reno from top to bottom in prime Lakeview location** Quality material thru-out, hardwood floors, main & lower level, 100year old beams in Living area, 9'ft ceilings, quartz counter-tops, double sink, glass showers, marble & porcelain floors, stand alone bath tub, custom cabinetry in Prime bedroom, oversized windows, modern new staircase with glass railing, interlock in front and around the house plus professionally landscaped. **This exquisitely renovated Bungalow is ready for your enjoyment** (id:47351)
56 Nathalie Court
Welland, Ontario
Welcome to this gem of a home! Situated on a quiet cul-de-sac with easy access to highways. Walking distance to shopping, the canal, parks and more. Everything you need is on one floor. Main floor features a recently renovated kitchen complete with granite centre island. Walkout to the large back yard from the deck onto a gazebo covered deck and enjoy the manicured gardens. On the lower level you'll find 2 more spacious bedrooms, a cozy recroom and large 4 piece bathroom. The laundry is currently on the lower level but hook up is available on the main floor. There's nothing to do here, just move on in! (id:47351)
103 - 1878 Gordon Street
Guelph, Ontario
What is your time worth? This next move isn't about money- we all know it's about time. Imagine the freedom from housework, and the lifestyle you've always dreamed of! Suite 103 combines all the familiarity of an executive townhome with the luxury amenities and finishes that Gordon Square has come to be known for. Step into this upgraded 2-storey Brownstone and experience why every other condo you've seen so far wasn't the one! There's an open-concept living space, along with 2+ bedrooms, 2 bathrooms, a large den that makes an outstanding nursery or office; and more! This home features a plethora of ensuite storage, plus an indoor parking space with an EV charger! Enjoy great outdoor spaces including a massive balcony & private 2nd floor terrace off the primary bedroom. On-site, the collection of high-end amenities includes a 13th floor party room & lounge, a private & cozy guest suite; and a massive gym & workout room. Spend the weekends on the links, with multiple golf courses nearby; or settle into an indoor afternoon at the golf simulator on the main floor. Gordon Square is one of the city's premier addresses, and this home suits such a variety of lifestyles that it truly needs to be on your shortlist! (id:47351)
189 Greenway Drive
Wasaga Beach, Ontario
Top 5 Reasons You Will Love This Home: 1) Make the most of retirement in this tastefully updated bungalow in the 55+ community of Country Meadows, a lively community atmosphere with social events, a private golf course, and a swimming pool 2) This exceptional residence epitomizes indoor-outdoor living flaunting a three-season sunroom, seamlessly extending the living space off the back of the home and framing peaceful forest views, along with interior features including a built-in Murphy bed in the second bedroom and beautiful updates throughout, such as new kitchen countertops, backsplash, sink, a new built-in microwave, and a reverse osmosis system 3) The home's refined comforts include hardwood and ceramic tile throughout the living area, a cozy gas fireplace, vaulted ceilings with recessed lighting, an ensuite bathroom featuring a walk-in shower with a bench, and a walk-in closet in the primary bedroom 4) Enjoy true single-level living with no stairs throughout the home, paired with an attached garage featuring an electric door opener and direct access to the foyer, making everyday comings and goings effortless 5) Experience outstanding convenience in this ideally located home, just a short drive from scenic walking trails, shopping, entertainment, and unforgettable sunsets along the shores of Georgian Bay. 1,247 above grade sq.ft. plus an unfinished crawl space. (id:47351)
201 - 858 Dupont Street
Toronto, Ontario
Welcome To The Dupont, A Tridel Built Community In The Desirable Dupont Cultural Corridor. A Brand-new Residence Offering Timeless Design And Luxury Amenities. Just 1 Km From Ossington Subway Station. Surrounded By Shops, Dining, And Other Local Amenities That Make Living Here Easy. You'll Have Everything You Need Within Walking Distance Of The Dupont. Your Lifestyle That Has It All Is All Right Here. Experience An Extensive Array Of Over 16,000+ Sq.ft. Of Indoor And Outdoor Amenities. Residents Enjoy An Unmatched Lifestyle With Outdoor Swimming Pool, Bbq Areas And Outdoor Fireside Lounges. Indoor Fitness Center, Sauna, Steam Room, YogaStudio, Party Room, Games Room, Kids Play Room. (id:47351)
10 - 812 Pitt Street
Cornwall, Ontario
A second-floor, two-office suite with partition, with private washroom and AC. ideal for any business. Affordably priced at $465.00 per month plus HST, with a 1-year lease, subject to the landlord's approval of the tenant's use and credit, and the tenant signing the landlord's standard lease. All expenses are included in rent, and the space is available immediately. Parking is available on site. Landlord requires 1 full business days irrevocable for review of any and all offers. (id:47351)
2 - 510 Central Avenue
London East, Ontario
Immediately available for lease! This prime downtown location is walking distance to many amenities and the downtown core. This building was built in 2020, having the comfort and maintance free feeling that only a newer built home brings. This unit has 3 floors. The main floor consists of the kitchen, living and powder room. 2nd floor has 2 large bedrooms and a full bathroom while the basement is a large open rec room with laundry off to the side. 1 Parking spot reserved. $2,200 + Utilites, 12 month minimum lease, rental application + proof of income/credit check and references a must. (id:47351)
6000 Eighth Line
Erin, Ontario
There is an unmistakable sense of romance & quiet artistry woven into this home, a feeling that settles in gently and stays. Painted by Trisha Romance in '83, the property carries a warmth & softness that feels timeless, as though it has always belonged to the land it rests on. Natural light fills the interior, reflecting off wide plank flooring & glowing through custom stained glass accents that add colour, character & a subtle sense of wonder to everyday moments. The home unfolds with an easy rhythm, offering spaces that feel both expansive & intimate, designed for connection, creativity, & calm. An expansive family room with fireplace, built in bar & walkout invites both lively gatherings & quiet evenings. The beautifully updated eat in kitchen features a generous island, JennAir appliances, & a welcoming breakfast nook, flowing into the formal dining room for effortless entertaining. A private office & a separate living room with fireplace & walkout offer peaceful retreats, while main floor laundry & a sixth bed add flexibility to daily life. Upstairs, five beds provide space to gather & unwind, including a serene primary suite with soaker tub, four piece ensuite & walk in cedar closet. Two finished lower levels extend the living space, offering room for recreation, hobbies, or tucked away escapes. Outdoors, the lifestyle truly shines. An inground pool is paired with a pool house that also serves as a charming bunkie, while a pizza oven sets the scene for long evenings under open skies. The property spans over 22 acres, with 19 acres forested & enrolled in the Managed Forest Tax Incentive Program, creating privacy & a deep connection to nature. A classic barn with two stalls, two paddocks, equipped chicken coops, an attached three car garage & a detached workshop with hydro complete this refined rural offering. This is a place where art, nature & daily life intertwine, inviting you to slow down, breathe deeply & imagine a life shaped by beauty & quiet luxury!!! (id:47351)
