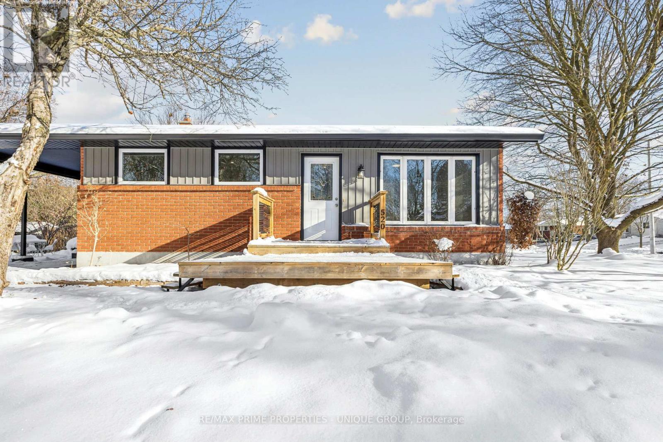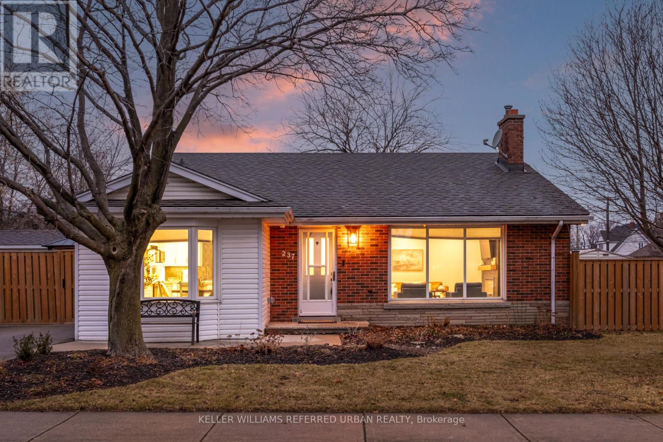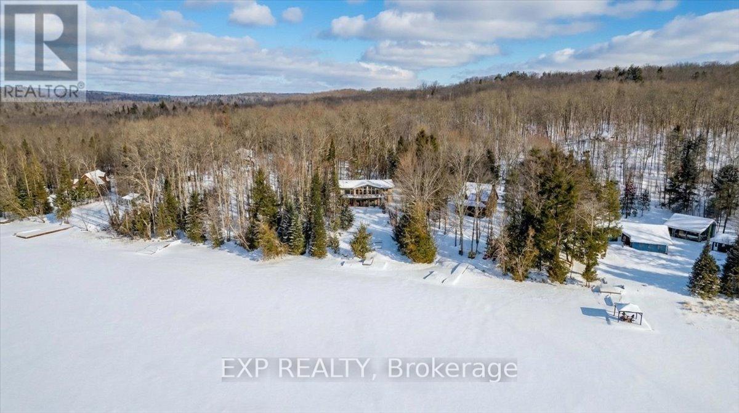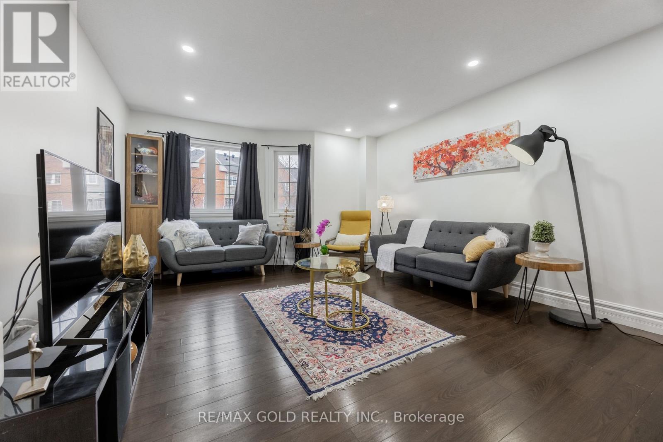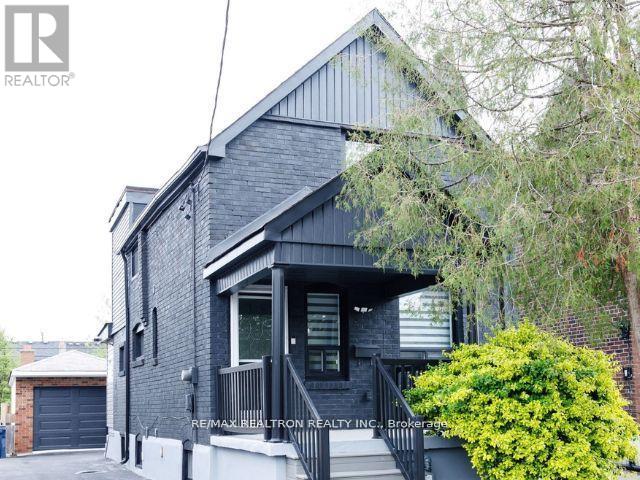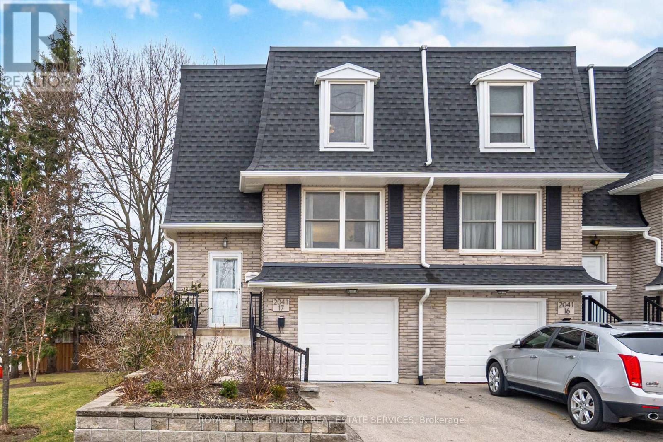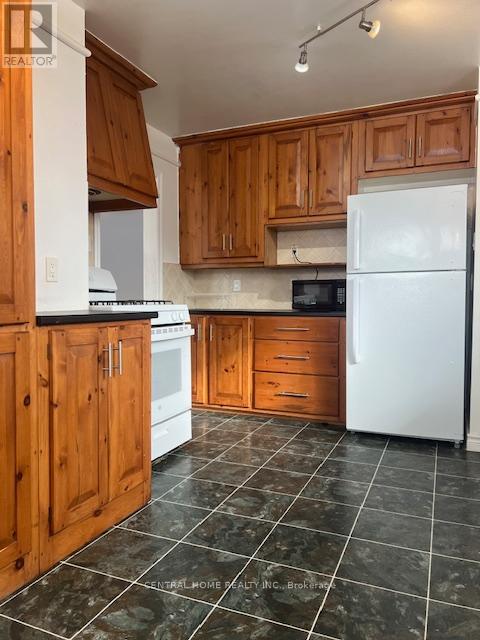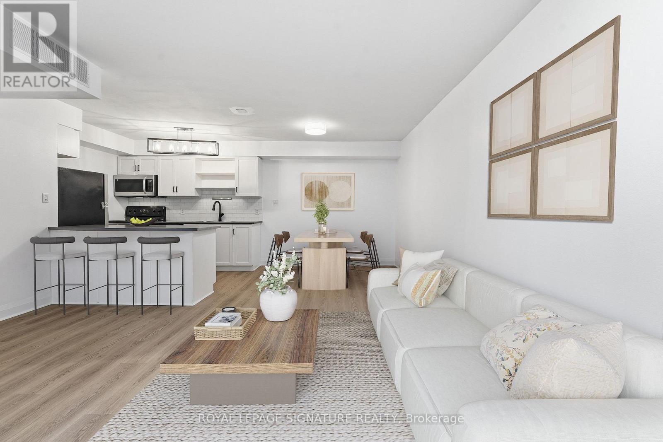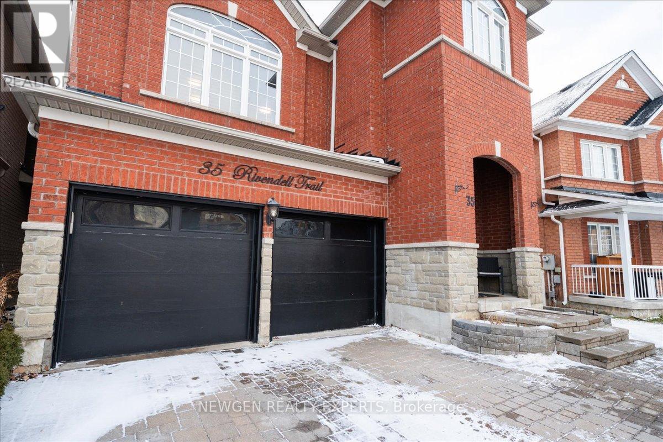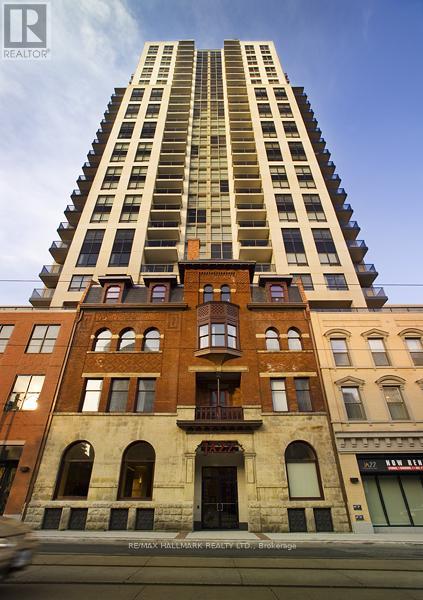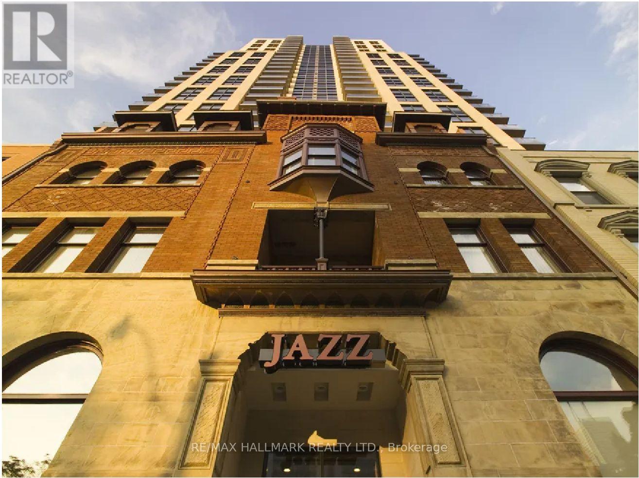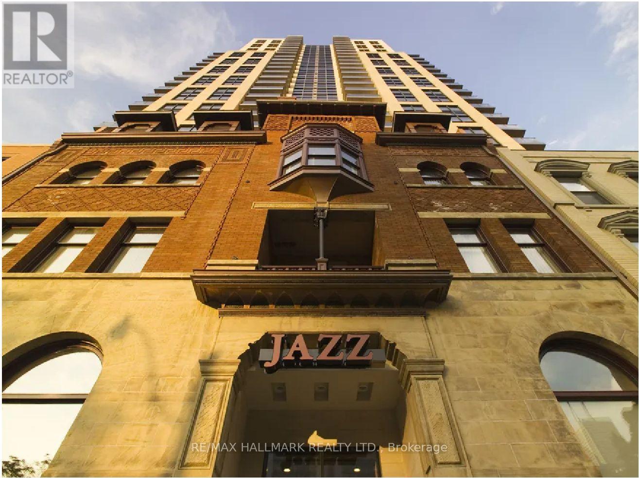520 Teakwood Drive
Waterloo, Ontario
On a prime corner lot in the street of Lakeshore Village, you will find 520 Teakwood Drive. Sitting on an over-sized 65 by 122+ foot lot, this home offers plenty of outdoor space to enjoy with two large side yards and a private back deck. The interior is filled with natural light, creating a warm and inviting atmosphere across more than 2,000 square feet of total living space. Meticulously maintained, the main level features three bright bedrooms, including one with a seamless walk-out to the deck. Throughout this level, the recently refinished original hardwood floors add a touch of timeless character and warmth to every room. The kitchen has been thoughtfully updated with a larger island, newer appliances, modern countertops, and a stylish backsplash. Downstairs, the space continues to impress with a large family room and two additional bedrooms featuring egress windows. This lower level also includes a kitchenette new in 2018, a full bathroom, and laundry facilities. This home has been extensively renovated and is truly ready for its next owners. Much of the basement was redone in 2024, which included the installation of a new furnace and sump pump. The roof and siding were also redone this past fall, along with the completion of a new storage shed. This home is completely move-in ready. With two expansive side yards and a private back deck, this property is a dream for gardeners and families alike. Whether you're hosting a summer BBQ or enjoying a quiet morning coffee surrounded by mature trees, the outdoor space provides endless options for relaxation and play. Get in before the summer so you can relax and enjoy all that 520 Teakwood has to offer! (id:47351)
237 Hoover Crescent
Hamilton, Ontario
One look at Hoover and you'll want to call the mover! - Welcome to 237 Hoover Cres. This beautifully renovated three bedroom backsplit situated on the Hamilton Mountain blends modern finishes with comfort and style for everyday living and perfect for young families or downsizers. Upon entering you're greeted with a spacious and bright living room with a cozy electric fireplace and built in storage. The fully renovated eat-in kitchen by EnjoyHome features ample counter space, stainless steel appliances, large sink, reverse osmosis drinking water system, pot filler and more. Upstairs are three generous sized bedrooms, and a four piece bathroom with a brand new vanity and tub/shower. The lower level contains an oversized family room with built in storage, a spacious laundry room with a walk up, an additional bathroom, and finally an expansive crawl space for more storage than you'll need. Located on a corner lot, you'll have double the amount of yard space and double the outdoor sheds! The newly landscaped south side yard has an upgraded shed, new sod, canopy and children's play area. At 237 Hoover Cres. you'll enjoy close proximity to parks, schools, shopping, public transportation, and everyday amenities. Whether you're running errands, heading downtown, or enjoying nearby green spaces, everything you could possibly need is just a few minutes away. Don't let yourself miss out! (id:47351)
195 Maple Ridge Lane
Wollaston, Ontario
Welcome to your dream home or cottage on the shores of Wollaston Lake, a stunning natural retreat just a convenient 2.5-hour drive from Toronto. This spacious, custom-built, open-concept cottage, constructed in 1997 has been freshly painted and recently upgraded with engineered hardwood flooring and modern comfort systems for year-round enjoyment. This home provides a perfect balance of nature with contemporary living. Offering over 2,400 sq. ft. of finished living space and an additional 600+ feet of utility/storage space, the cottage features four large, inviting bedrooms and two well-appointed bathrooms, easily accommodating family and guests. High ceilings throughout the main and lower level enhance the bright and airy ambiance. Stunning living room with cathedral ceiling, large windows overlooking the lake and stone, airtight wood fireplace. Beautifully finished walk-out basement with an airtight wood stove provides additional space for relaxation and recreation, and grants easy access to the expansive property and the lakefront. Wollaston Lake is a deep clean lake with great fishing and boating opportunities and is conveniently connected to ATV and Snowmobile trails for year round enjoyment. This property is the perfect setting for creating lasting family memories, whether you're playing in or on the water, fishing off the dock, or simply relaxing in the comfort of your well-appointed cottage. (id:47351)
36 - 6950 Tenth Line W
Mississauga, Ontario
Fantastic opportunity to own this bright and spacious townhouse in the highly sought-after Lisgar community! The main level welcomes you with an open-concept living and dining area, a functional kitchen, and a convenient powder room-perfect for everyday living and entertaining. The second floor features an impressive primary bedroom along with a spacious second bedroom, each offering large closets and excellent natural light, complemented by a full bathroom. The ground level offers exceptional versatility with a third bedroom that can also function as a cozy family room or private office. Complete with its own full washroom, this level is ideal for seniors, in-laws, guests, or multi-generational living. Convenient main-floor laundry adds comfort and practicality to your lifestyle. Freshly painted, with elegant pot lights in the living room, and Furnace & A/C replaced just 4 years ago, ensuring peace of mind. The finished basement expands your living space with a generous recreational area and an additional room that can be used as a bedroom, office, gym, or media space. Enjoy easy access to a beautiful backyard-perfect for relaxing or entertaining-and the true convenience of a move-in-ready home. Visitor parking is just across the property. A rare opportunity to own a thoughtfully designed and beautifully maintained home in one of Mississauga's most desirable neighborhoods. Ideally located close to Hwy 401/407, schools, parks, shopping, Meadowvale Town Centre, GO Station, transit, community center, library, and more. (id:47351)
77 Hatherley Road
Toronto, Ontario
Fully Renovated Detached Home in Toronto. Style Today, Value Tomorrow. This beautifully renovated detached home offers the best of modern city living with space, style, and built-in investment potential. Move-in ready and thoughtfully updated throughout, it delivers comfort today and value for tomorrow. The open-concept main floor features hardwood floors, crown molding, and a marble electric fireplace. The chef-inspired kitchen is complete with high-end stainless steel appliances, a gas range, Corian counters, sleek cabinetry with a large pantry, and a generous island with breakfast bar. A main-floor powder room adds convenience. Upstairs, three spacious bedrooms are complemented by a beautifully finished 4-piecebath. The primary suite includes a custom wall-to-wall built-in closet for both function and style. The finished basement extends the homes versatility with a modern 3-piece bath, laundry, and flexible rooms ideal for a home office, media area, or guest suite. A deep 1.5-car garage provides more than parking, it includes an existing bonus room behind the garage that can be used as a gym, studio, office, or creative retreat. The solid cinderblock structure also offers the rare advantage of making a future coach house conversion far more cost-effective than building new. Enjoy a stylish home today with the option to unlock income potential tomorrow. Set in a desirable neighborhood close to schools, parks, and transit, this home offers both turnkey living and long-term value. Don't miss the opportunity to own a fully upgraded detached home in Toronto with rare versatility and future upside. Open House Sat 17 - Sun 18, 2:00pm - 4:00pm. (id:47351)
17 - 2041 Amherst Heights Court
Burlington, Ontario
Welcome to #17-2041 Amherst Heights Court, a beautifully updated end-unit townhouse nestled on a quiet, private street in the desirable Mountainside community. Offering approximately 1,741sqft of thoughtfully designed living space, this modern home combines style, comfort, and everyday functionality in a location that truly delivers. The main level showcases a newly renovated, contemporary kitchen featuring quartz counters, a sleek backsplash, and a dedicated coffee bar with breakfast area-perfect for morning routines or casual gatherings. Modern finishes, along with hardwood or tile flooring throughout, create a clean and cohesive look while enhancing durability and ease of maintenance. The open-concept living and dining areas are bright and welcoming, benefiting from the added windows and privacy that come with an end-unit layout. Upstairs, the second level offers three spacious bedrooms, ideal for families, guests, or a home office setup. A fully renovated 4-piece modern bathroom completes the level with stylish fixtures and finishes. The finished lower level adds exceptional versatility, featuring a dedicated exercise room, laundry room, and ample storage. A walk-out leads directly to the fully fenced backyard, providing a private outdoor space for relaxing, entertaining, or gardening. Inside entry from the garage adds everyday convenience, especially during the colder months. Located close to golf courses, shopping, and major highway access, this home offers an easy commute and a quick drive to downtown Burlington and the lakefront. Move-in ready and thoughtfully updated, this is a welcoming townhouse you'll be proud to call home. (id:47351)
Main Floor - 192 Silverbirch Drive
Newmarket, Ontario
Beautiful and well-maintained property in a highly desirable area of Newmarket. Bright and Functional main floor with an efficient layout. Conveniently located close to schools, Upper Canada Mall and all other amenities, with easy access to Highways 404 and 400. Brokerage Remarks: Tenant is responsible for two-thirds of the utilities. Photo ID, Rental application, tenant insurance, and first and last month's rent required. Non-. smoking, no pets (id:47351)
1105 - 50 East Liberty Street
Toronto, Ontario
Bright south-facing two-storey loft-style townhouse in the heart of Liberty Village, offering 810 square feet of well-designed interior living space. This main level above grade townhome features 1 bedroom plus den and two bathrooms, including a main-level powder room, brand new flooring, paint and lighting. The open-concept main level is filled with natural light and offers a functional kitchen with full-size stainless steel appliances, generous counter space and an area for a dining table. The living space walks out to a large private terrace, ideal for everyday use and entertaining. The upper level features a spacious primary bedroom with an ensuite bathroom, along with a versatile den well suited for a home office or flexible living space. Parking and locker included, all the mechanical items are owned. Steps to Altea gym, the new Farmhouse market, plus all the shops, restaurants, transit, and everyday amenities you expect downtown. (id:47351)
35 Rivendell Trail
Toronto, Ontario
Welcome to this beautifully upgraded Double garage Detached home situated in a sought after, peaceful neighborhood. This home has a wonderful floor plan with spacious rooms. Tons of upgrades including New Garage doors & EV Charger in Garage, 2 Upgraded Washrooms and the roof. As soon as you enter, you will be greeted with a beautiful Upgraded Foyer with new flooring and an upgraded Powder room and soaring ceiling height, as you make your way up the stairs, leading into a spacious Dining Room and Family room with a feature wall creating an inviting atmosphere for both relaxation and entertaining. The eat in kitchen opens to a two tier spacious deck overlooking a beautifully landscaped backyard, perfect for outdoor entertaining. If you Love To Cook And Entertain, then this Is The Home For You! This Beautifully Maintained Home Features An Upgraded Kitchen & Stainless Steel Appliances With Walkout To A Grt Bbq Deck & A Very Spacious Open Concept Living Room. This Home Also Has Large Principal Sized Rooms, Spacious Master bedroom with a customized double door walk in closet outfitted with built in organizers, a 4 pc Ensuite spacious Washroom. & A Fully Fenced, Landscaped Backyard. Main Floor laundry which wont cause any disturbance while relaxing in Bedrooms. Over $100,000 In Upgrades!!! Two additional bedrooms share a beautiful recently upgraded washroom. The basement offers a personal oasis, featuring a separate full apartment with its own open concept family room with Kitchen, 1 Bedroom, Washroom, separate Laundry and his its own separate entrance generating additional income. Whether you are looking to host unforgettable gatherings, enjoy quick access to golf course or take advantage of nearby major amenities, this home offers it all. Minutes to bus stop for 24hr transit , park & walking distance to major Grocery Stores, Coffee Shops, Restaurants, Fitness center, Schools, All major Banks, Amazon Warehouse and Canada Post Facility Centre. Move in ready! Welcome Home! (id:47351)
2302 - 167 Church Street
Toronto, Ontario
Jazz, Offering 2 Months Free Rent + $500 Signing Bonus W/Move In By Feb.15. Fully Renovated 2 Bdrm , 2 Bath W/ South East Corner Balcony. Vinyl Plank FlooringThroughout, Quality Finishes & Designer Interiors. Amenities Include Multi-Storey Party Room With Fireplace, 24 Hr. Fitness, Media & Games Rms, Library, Bus. Centre, Terraced BBQ Area, Visitor Pkg, Bike Lockers & Zip Car Availability. In Heart Of Downtown, Close To Ryerson, Eaton Centre, Bus District. Min. 1 Yr. Lease, Hydro Extra. (id:47351)
719 - 167 Church Street
Toronto, Ontario
Jazz, Offering 2 Months Free Rent + $500 Signing Bonus W/ Move In By Feb.15. 2 Bdrm W/ N.E. Corner Balcony. Laminate Flooring Throughout, Quality Finishes & Designer Interiors. Amenities Include Multi-Storey Party Room With Fireplace, 24 Hr. Fitness, Media & Games Rms, Library, Bus. Centre, Terraced BBQ Area, Visitor Pkg, Bike Lockers & Zip Car Availability. In Heart Of Downtown, Close To Ryerson, Eaton Centre, Bus District. Min. 1 Yr. Lease, Hydro Extra. (id:47351)
220 - 167 Church Street
Toronto, Ontario
Jazz Offering 2 Month's Free Rent + $500 Signing Bonus W/Move In By Feb.15. Renovated 1 Bdrm With Balcony, Vinyl Plank Flooring Throughout, Quality Finishes & Designer Interiors. Amenities Include Multi-Storey Party Room With Fireplace,24 Hr. Fitness , Media & Games Rms, Library, Bus. Centre, Terraced BBQ Area, Visitor Pkg, Bike Lockers & Zip Car Availability. Located In Heart Of Downtown, Close To Ryerson, Eaton Centre & Central Bus. District. Min 1 Yr. Lease. Hydro Extra. (id:47351)
