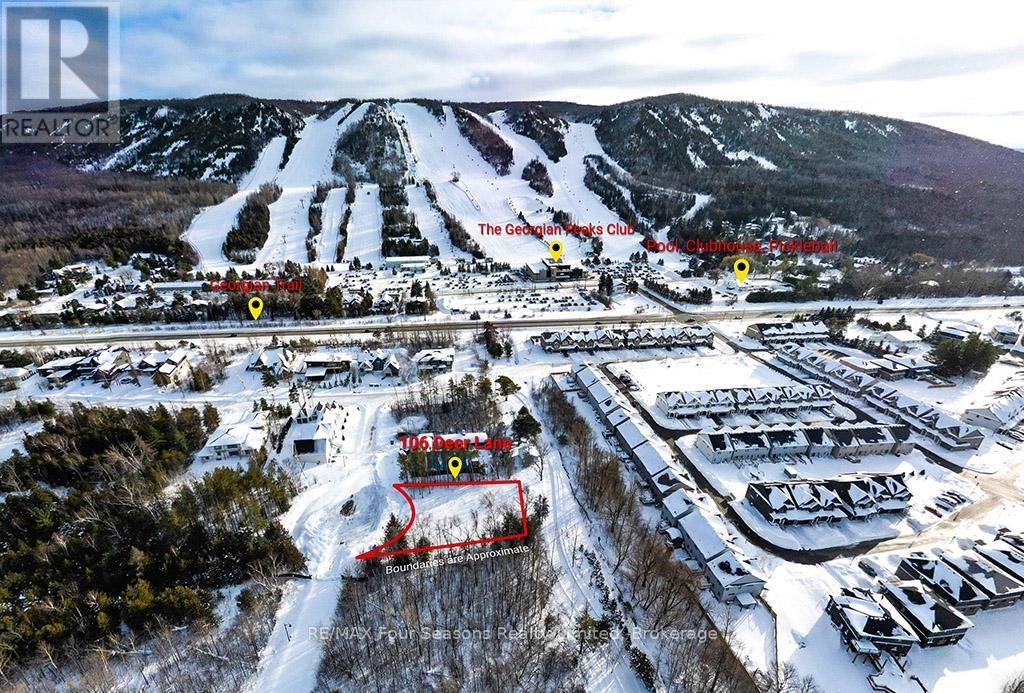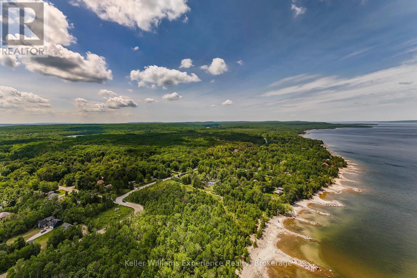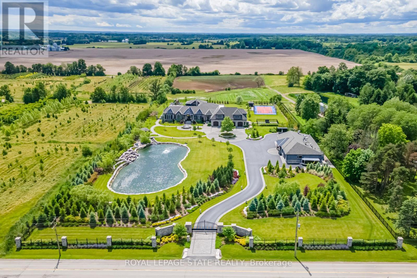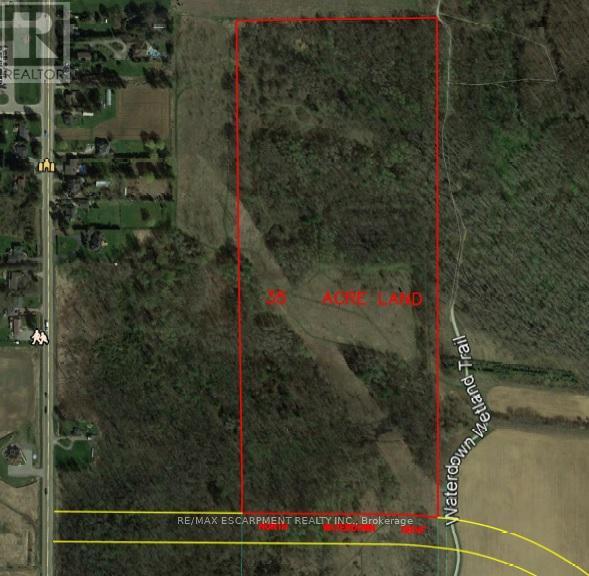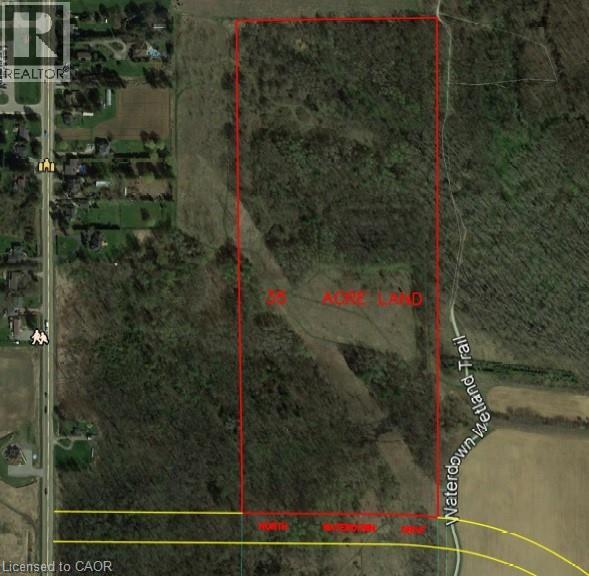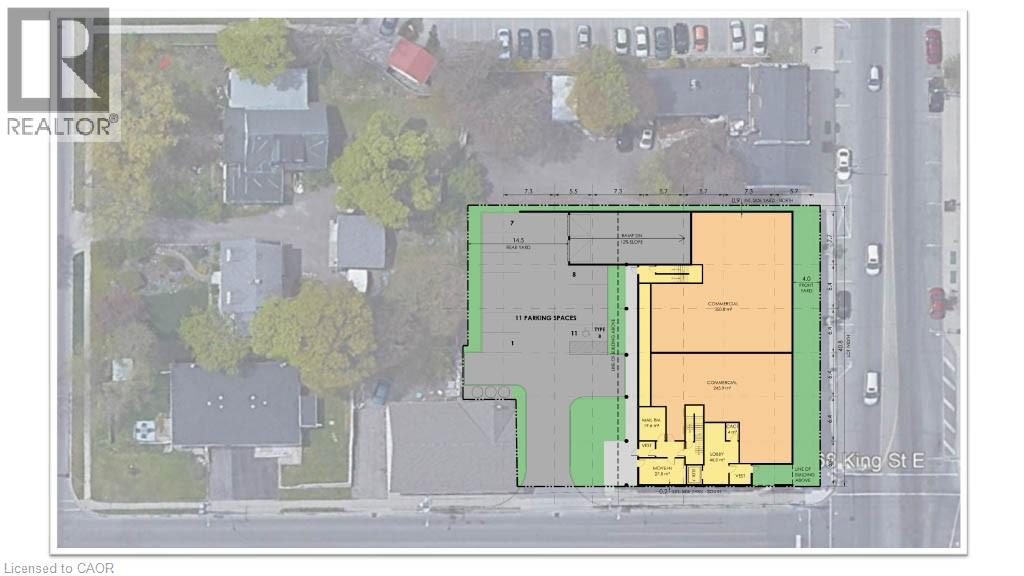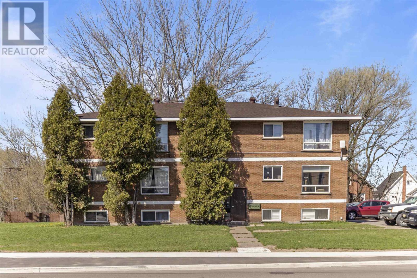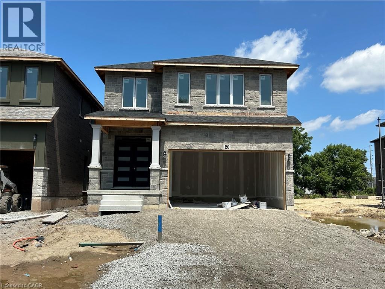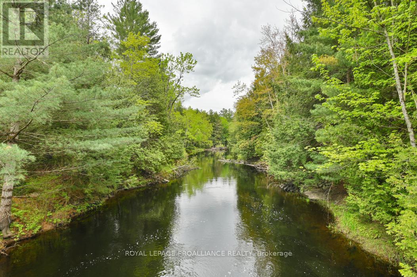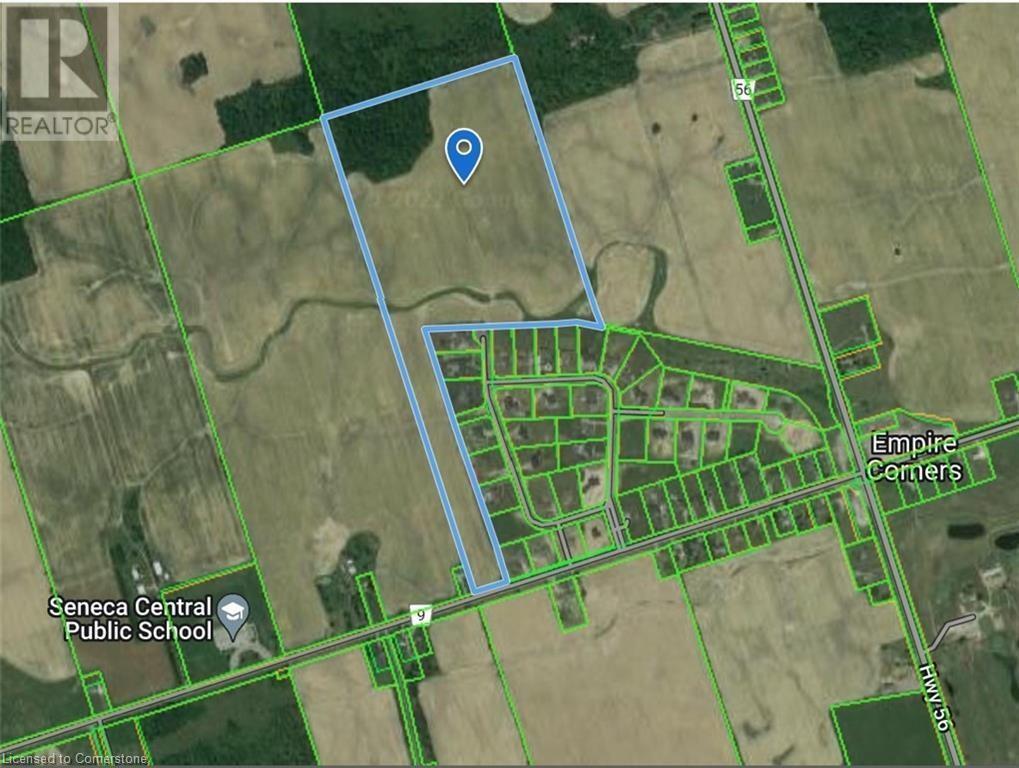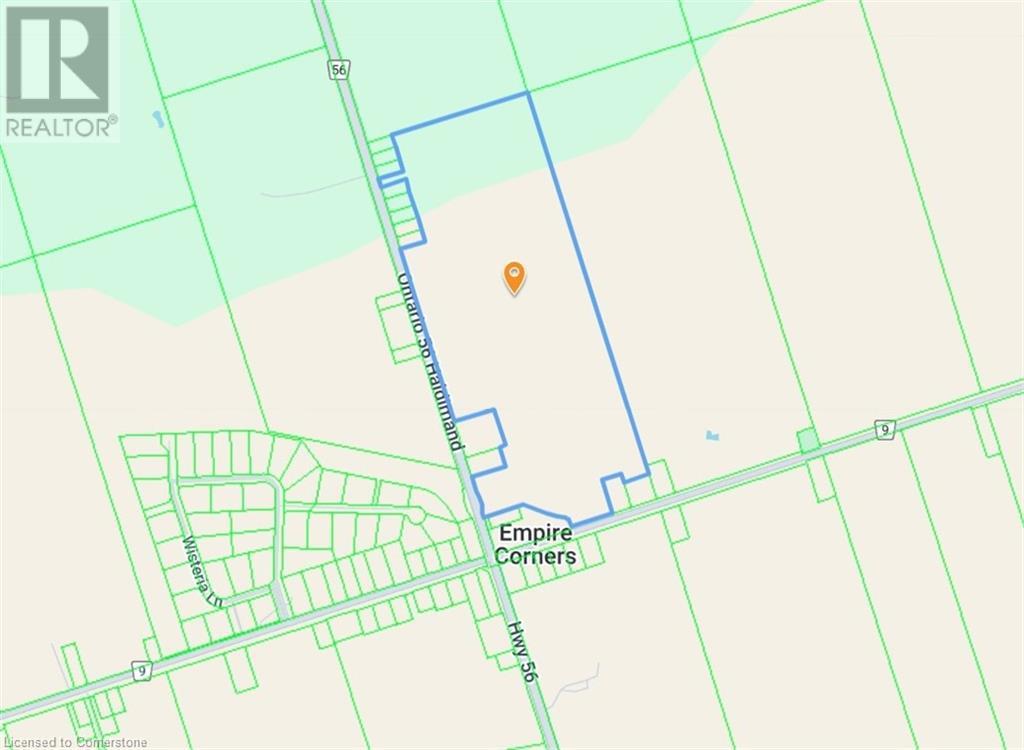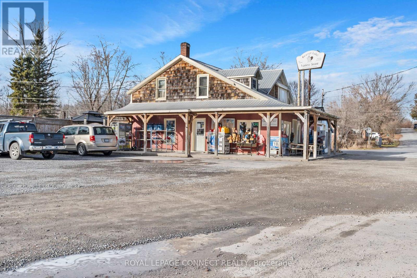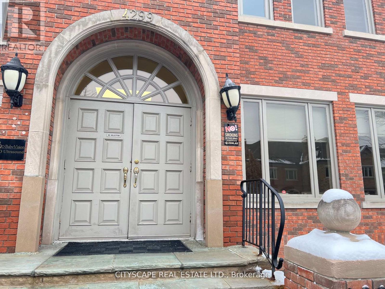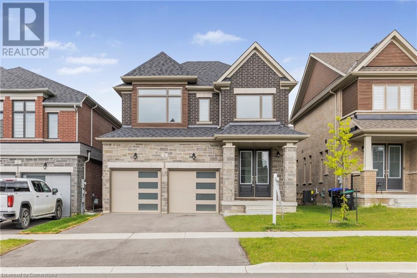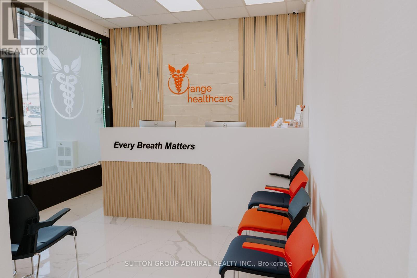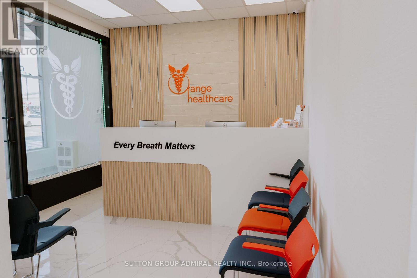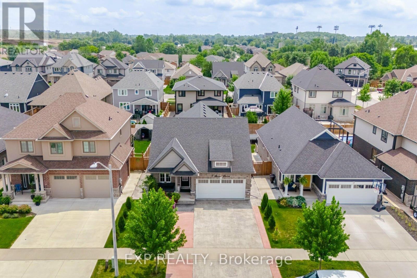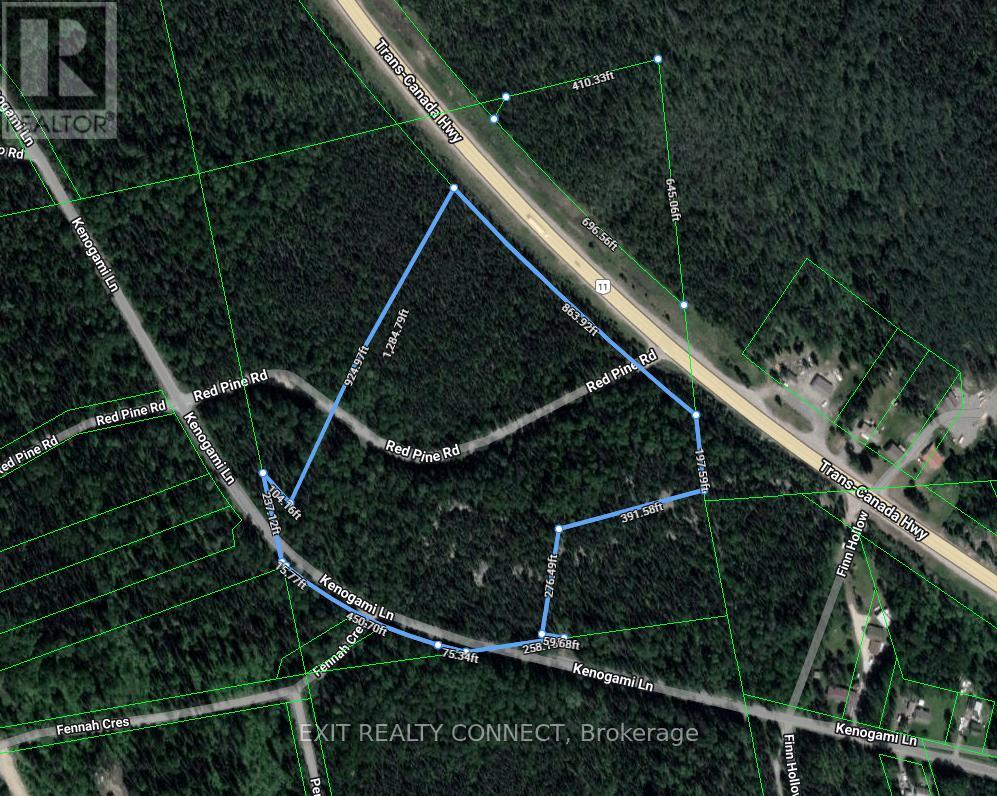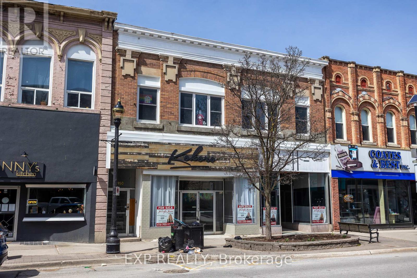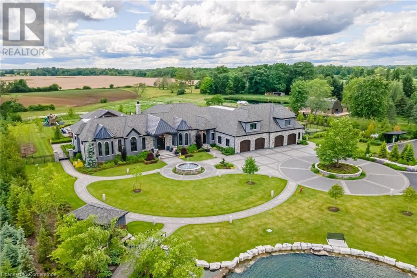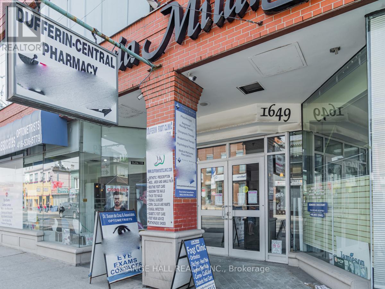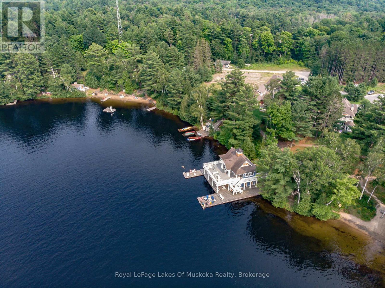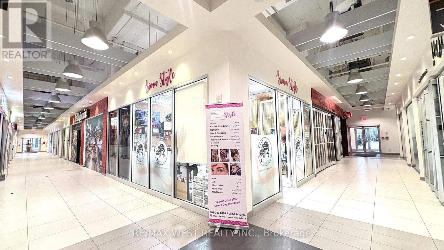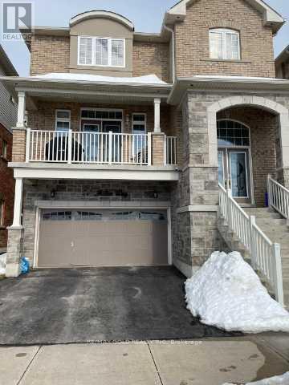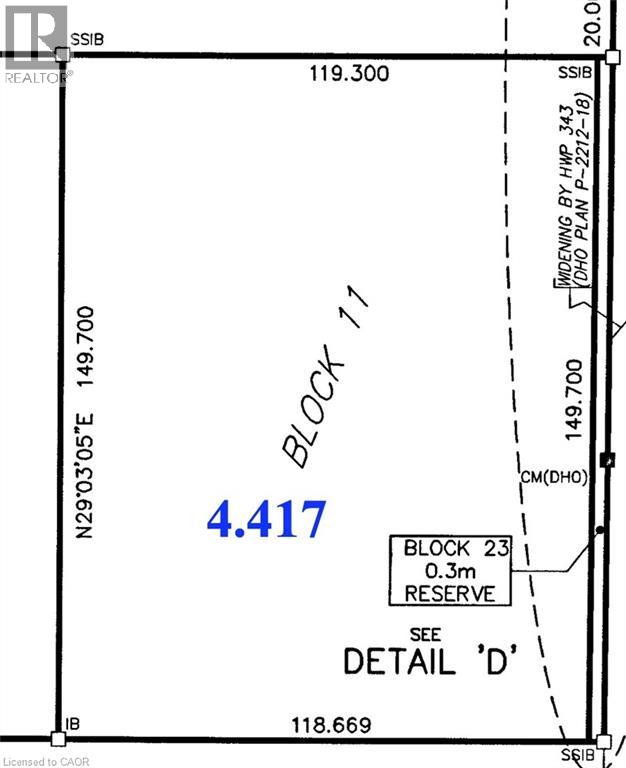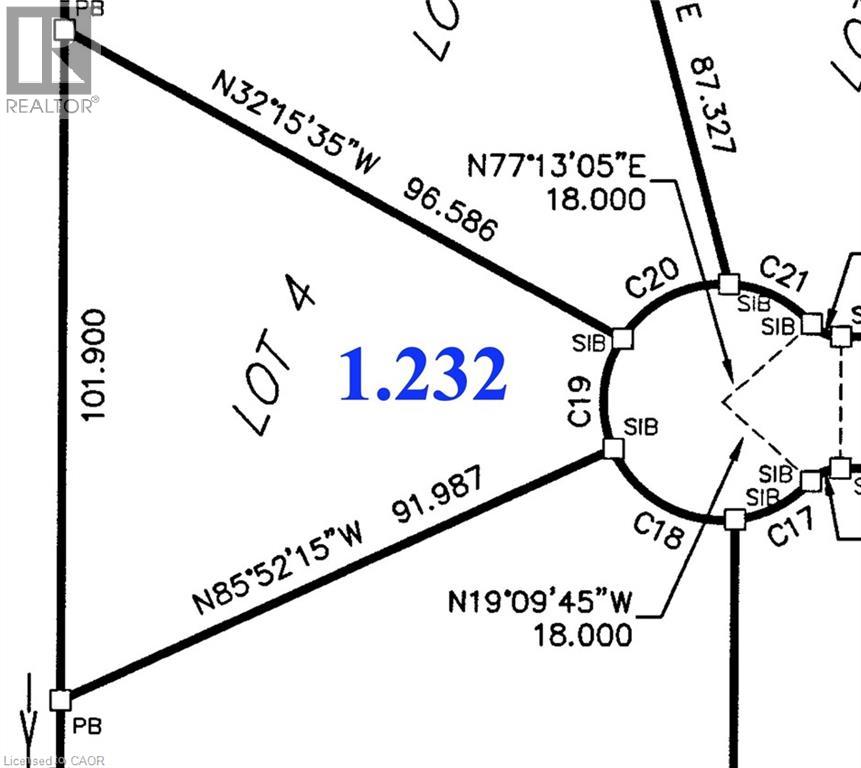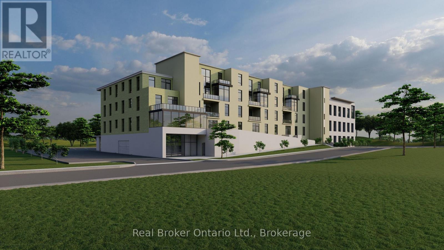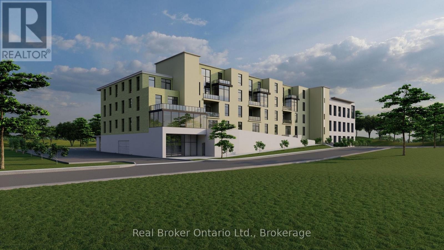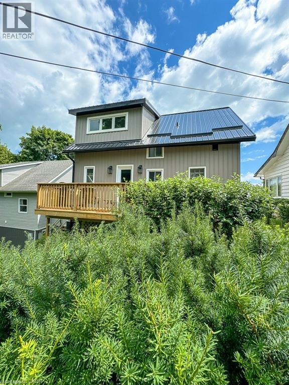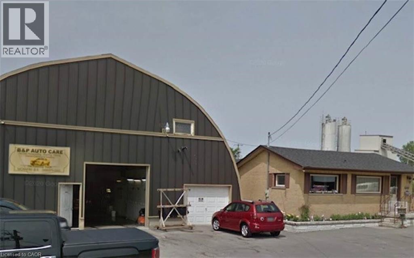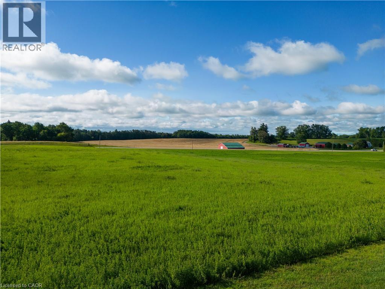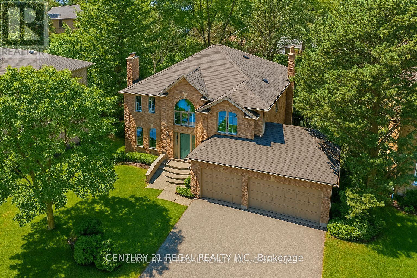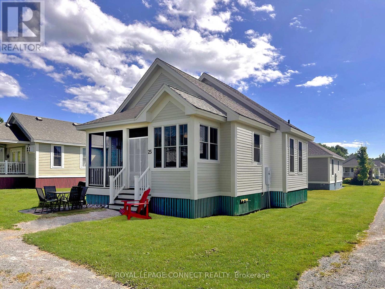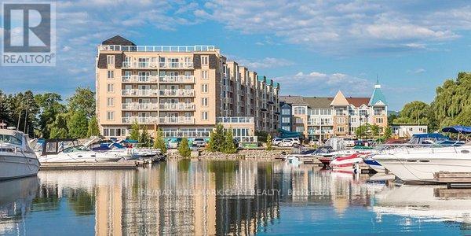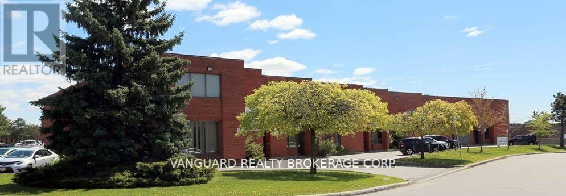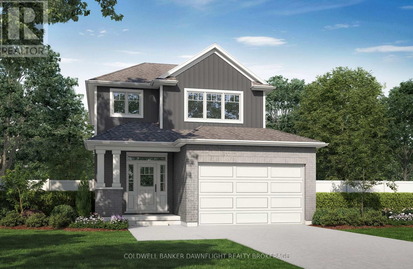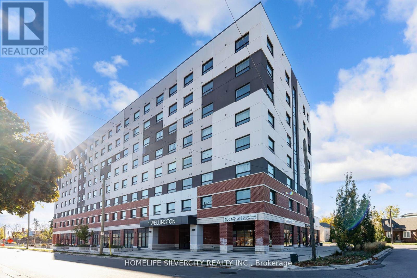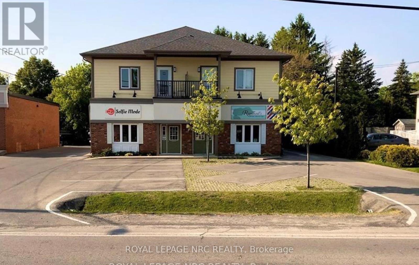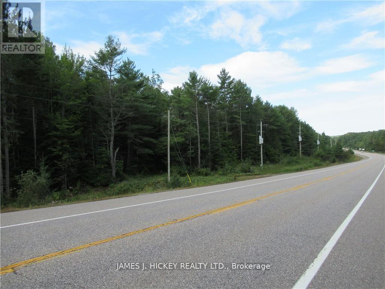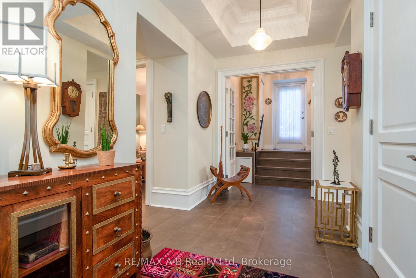143 Gypsy Lane
Ottawa, Ontario
Opportunity is knocking! Here is a chance to own waterfront property only 20 min to Kanata. Fall in love with the great outdoors right on your own property with kayaking, Canoeing or fishing steps from your dream house that you can build. Old cottage left on property but has been gutted ready to be dismantled. This property is being sold as vacant land building unusable and should not be entered. Do not heisitate please call to book your appointment to view this property today! As per form 244, 24 hours irrevocable on all offers property being sold "as is". (id:47351)
106 Deer Lane
Blue Mountains, Ontario
Looking to build your dream home? This fully serviced lot in Peaks Bay Phase II is the perfect opportunity! Ideally situated between Georgian Peaks Ski Club, Georgian Bay, and Georgian Bay Golf, this prime location offers endless outdoor adventure. With approved plans from L. Patten & Sons Limited, you can start construction quickly. Development charges have been paid where possible, with any remaining fees due at permit application. Enjoy year-round recreation with easy access to skiing, golf, marinas, trails, and more. Walk to Georgian Bay or the Georgian Trail, and explore the shops and dining in Thornbury, Collingwood, and Blue Mountain. Surrounded by luxury homes, this lot is ideal for a chalet or weekend retreat. HST included. (id:47351)
2442 Champlain Road
Tiny, Ontario
This rare and expansive 155-acre property is one of Tiny Townships largest vacant parcels, offering an incredible opportunity to dream big. With its beautiful wooded landscape, serene natural river for fishing, and abundant wildlife, this land presents the perfect setting for your country estate or recreational paradise. Enjoy the convenience of services already at the lot line, including municipal water, natural gas, hydro, and high-speed 4K internet. Imagine living steps away from Awenda Provincial Park, your new neighbour, offering endless trails and outdoor adventures. Plus, enjoy beach access along Georgian Bay at multiple locations within walking distance of your property. Whether you're building your dream home or investing in the future, this property promises a lifestyle like no other! Truly an opportunity you wont want to miss. (id:47351)
1272 Fiddlers Green Road
Hamilton, Ontario
Set amidst a 5.2-acre estate, this extraordinary 26,000+ sq ft mansion offers unparalleled luxury and privacy. The gated and secured property features a stunning 1/3-acre aerated pond leading to a sprawling contemporary bungalow with lofted in-law quarters and a 5,210 sq ft detached garage with lounge, wash bay, and private gas pumpideal for car enthusiasts.Surrounded by serene countryside, yet minutes from the heart of Ancaster, the renowned Hamilton Golf & Country Club, and Highway 403, offering both seclusion and convenience. Inside, every room showcases soaring 14 to 18-foot custom moulded ceilings, 32-inch porcelain flooring, and the highest quality materials and craftsmanship. The state-of-the-art home features whole-home automation by Control4. Spacious living areas feature custom granite walls with Town & Country fireplaces. A gourmet kitchen is equipped with top-tier appliances, including Sub-Zero, Thermador, and Miele. The luxurious lanai is perfect for entertaining, with heated Eramosa flagstone, a full outdoor kitchen, 72 Woods gas fireplace, and phantom screens. The opulent primary suite includes a private patio with hot tub and an expansive dressing room. The ensuite features heated herringbone floors, a soaker tub with fireplace, towel warmer drawers and a digital rain shower. The opposite wing offers three additional bedroom suites, each with walk-in closets and ensuites. A Cambridge elevator provides access to the entertainers dream basement, with a party room, full bar, professional gym with sauna and steam shower, games room, and a state-of-the-art home theatre. This 24-seat Dolby Atmos theatre features a 254-inch screen, 24-foot ceiling height, and a Kaleidoscope movie server for the ultimate cinematic experience. Outdoor amenities include a 35 x 75 heated pool, a 14-person hot tub, and an entertainment cabana with a media area and hosting bar. A regulation-size sports court and a childrens playground complete this family-friendly estate. (id:47351)
Rear Parkside Drive
Hamilton, Ontario
Fabulous, very private rare estate lot opportunity situated just north of Waterdown offering excellent commuter access and near schools, shopping, etc. Exquisite natural environment surrounded by parkland and trails, yet almost in town. Approximately 35-acre parcel located north of the to be built Waterdown By-pass. Current developable area of 1.84 acres (zoned A2) and recent Natural Heritage Study by Stantec has identified a second larger building envelope of approximately 3 acres with the possibility of further expansion. Approximately 15 acres open with walking trails and meadows. West, East and North limits bordered by Parklands. This is a once in a lifetime opportunity to acquire a remarkable acreage destination property adjacent to the growing community of Waterdown. Purchaser to verify all. (id:47351)
Rear Parkside Drive
Waterdown, Ontario
Fabulous, very private rare estate lot opportunity situated just north of Waterdown offering excellent commuter access and near schools, shopping, etc. Exquisite natural environment surrounded by parkland and trails, yet almost in town. Approximately 35-acre parcel located north of the to be built Waterdown By-pass. Current developable area of 1.84 acres (zoned A2) and recent Natural Heritage Study by Stantec has identified a second larger building envelope of approximately 3 acres with the possibility of further expansion. Approximately 15 acres open with walking trails and meadows. West, East and North limits bordered by Parklands. This is a once in a lifetime opportunity to acquire a remarkable acreage destination property adjacent to the growing community of Waterdown. Don’t be TOO LATE*! *REG TM. RSA. (id:47351)
868 King Street E
Cambridge, Ontario
Redevelopment opportunity in Cambridge (Preston) Core area. Current proposal is 70+ residential units with 10,000 sqft of main floor commercial space! C1/RM2 . Archeological study, Heritage Impact, & Phase II all completed. Opportunity to secure a project in the up and coming Core area! Situated perfectly with transit, retail and services, churches and schools all near by. (id:47351)
269 Goulais Ave
Sault Ste. Marie, Ontario
Welcome to 269 Goulais Avenue; rarely do these 8 unit purpose built apartment buildings hit the market! This well kept, fully rented building offers (6) 2 Bedroom Units and (2) 1 Bedroom Units. Updates to windows (2018), shingles (Approx 7-9 years old), fire doors, flooring, tiled sub surrounds and more! Excellent west end location has attracted great tenants. Coin laundry, storage lockers, and plenty of parking in paved parking lot. Contact your REALTOR® today! (id:47351)
8 Dunlop Road
Hamilton, Ontario
NEW HOME TO BE BUILT! ALL DETACHED HOMES in prestigious subdivision in Hamilton at Rymal & West 5th Subdivision (Sheldon Gates). All interior and exterior selections to be selected by Buyer. Floor plan changes and other model available. Custom kitchen design included. Hardwood included throughout main floor. Granite/Quartz selections with undermount sinks throughout kitchen and powder room. Oak stairs to 2nd floor. Central Air. Electric fireplace. Includes 2nd floor laundry. Contact agent for upgrade pricing, additional lots available, pricing of other lots and standard features. Model home visits available. INCENTIVE BONUS UPGRADES INCLUDED: HARDWOOD OR TILE THROUGHOUT ALL MAIN AND 2ND FLOOR. (id:47351)
8 Clark Line Road
Addington Highlands, Ontario
Discover 70 acres of unspoiled natural beauty, where rugged granite outcroppings meet the serene flow of the Skootamatta River. With approximately 1.5 km of river frontage, this exceptional property offers a stunning mix of rushing rapids and calm, meandering waters. The landscape creates a breathtaking backdrop for outdoor enthusiasts, nature lovers, or anyone seeking the ultimate private retreat. With frontage on two roads, access is convenient, and the possibilities are endless. Whether you're looking to build, explore, or simply escape into nature, the newly installed 100-amp service, complete with a 30-amp RV plug, makes it easy to start enjoying the land right away. A rare opportunity to own a piece of true Canadian wilderness, perfect for off-grid adventures, a future dream home, or a recreational paradise. Bell highspeed internet available. (id:47351)
Part Lot 14 #9 Haldimand Road
York, Ontario
Fantastic opportunity for Developers and Builders with this prime~60-acre parcel of land situated adjacent to one of Haldimand County’s most prestigious developments; know as Empire Country Estates, consisting of 41 luxurious multi-million-dollar custom homes. Features stunning vistas, rolling farmland and a creek running through it. With the Provincial Government’s promise to increase housing supply and their goal of building 1.5 million homes by 2031, this parcel offers tremendous potential for a large residential development/subdivision or country estate building-lots in the near future. The property is Zoned Agricultural with approximately 55 acres currently being used for cash crop, ~5 acres of forest and ~222 feet of frontage on Haldimand Rd. 9 with natural gas & hydro available. Fibre optics hi-speed internet is currently being installed throughout Haldimand County. Tenant farmer shall be allowed to harvest existing crop. Located 20 minutes south of Hamilton and the LINC with easy access to Hwy 403/Toronto. Just 10 min south of Binbrook and all amenities. Also, close to 2 golf courses, near the Grand River en-route to Lake Erie. The Buyer is responsible to complete their own due diligence regarding a Zoning Amendment, intended future development, severances, and any plan of subdivision. A rare and potentially lucrative investment opportunity! Can be sold together with 88 acre parcel on adjacent Hwy 56, MLS #40701920. (id:47351)
Pt S1/2 Lt 56 Highway
York, Ontario
Fantastic opportunity for Developers and Builders with this prime ~88-acre parcel of land situated near the main intersection at Empire Corners on Highway 56 just 10 min south of Binbrook and all amenities. Also, adjacent to one of Haldimand County’s most prestigious developments; know as Empire Country Estates, consisting of 41 luxurious multi-million-dollar custom homes. Features stunning vistas and rolling farmland with some forest. With the Provincial Government’s promise to increase housing supply and their goal of building 1.5 million homes by 2031, this parcel offers tremendous potential for a large residential development/subdivision or country estate building-lots in the near future. The property is Zoned Agricultural with approximately 65 acres currently being used for cash crop, ~23 acres of forest and ~1417 feet of frontage along HWY 56 with natural gas & hydro available. Tenant farmer shall be allowed to harvest existing crop. Located 20 minutes south of Hamilton and the LINC with easy access to Hwy 403/Toronto. Also, close to 2 golf courses, near the Grand River en-route to Lake Erie. The Buyer is responsible to complete their own checks regarding a Zoning Amendment, intended future development, severances, and any plan of subdivision. A rare and potentially lucrative investment opportunity! Can be sold together with 60 acre parcel nearby on Haldimand Rd 9, MLS #40701910. (id:47351)
5804 Highway 41 Road
Addington Highlands, Ontario
Prime Commercial Property & Business Opportunity! Currently operating as Beaver Lake Convenience & More! A rare opportunity to own a high-visibility commercial property with an established customer base and endless potential! This 2.5-acre property features a retail building, fuel station, and a comfortable residence with waterfront access. Just 30 min north of Nappanee & 10 minutes from Tamworth, this busy gas station/convenience store has been a community staple for over 100 years. Positioned on a key route between Highway 401 and Highway 7, it serves cottagers, boaters, snowmobilers, farmers, and travellers year-round. With 1030' of road frontage, its a key fuel and rest stop featuring two gas pumps (regular/premium), two diesel pumps (dyed/regular), and propane refilling/exchange. Fuel sales drive revenue, with additional income from tobacco, OLG lottery, fresh food, local produce, firewood, and convenience items. As a non-franchise gas station, the owner sets fuel pricing, maximizing profit margins. Rosebush Fuels owns and services above-ground fuel tanks. The 1,172 sq. ft. retail space includes a mechanical/storage room and a 2-piece bath. The attached 1,246 sq. ft. owner's living quarters offer a kitchen, living room, and food prep area on the main floor, plus a 3-bedroom suite upstairs with a private backyard and patio. In addition to gas and retail, the store offers locals and tourists hot food, sandwiches, and local baked goods. The public boat launch across the street creates excellent expansion opportunities with marine storage and rentals, including fishing boats, canoes, kayaks, and ice fishing huts. Expansion potential includes an LCBO convenience store/beer bottle return, increasing grocery selections, offering hardware/lumber, or adding watercraft sales/rentals. The area is growing, with high-end waterfront homes replacing seasonal cottages, increasing demand for local services. (id:47351)
4299 Village Centre
Mississauga, Ontario
OFFICES ARE AVAILABLE, FULLY SERVICED AT EXCELLENT LOCATION , CLOSE TO HIGHWAY 403, HURONTARION ANDSQUARE ONE MALL. LOT OF PARKING SPACE FOR VISITORS, CLOSE TO TRANSIT. SHARED FULL KICHEN, WASHROOM (id:47351)
8 Daisy Street
Springwater, Ontario
Fantastic Newly Built Home From Sundance Carson Homes. With over 2400 Sqft of living space! This family home boasts large living space on the main floor, with a great room/living room and a formal dining room. Enjoy having family for special gatherings, and plenty of room for everyone. Bright open windows let in plenty of natural light. Side door entry into the laundry/mudroom allows for all those messy items to stay in a tidy spot, tucked away from the rest of the house. Upstairs features 2 well sized bedrooms and 4piece bathroom. 4th Bedrooms Offers Own Private Ensuite as well, Perfect for an older child, or live in family member! The primary bedroom features wonderful bright windows, Coffered ceiling, his and hers walk in closets and a 5 piece ensuite, with modern finishes, glass shower and standalone tub. This is a must see family home, right in the heart of Springwater township where you and your family can enjoy a four seasons lifestyle.5 minutes to Barrie, 10 minutes to major highways, 5 minutes to skiing, golfing, hiking trails. (id:47351)
8 Daisy Street
Midhurst, Ontario
Fantastic Newly Built Home From Sundance Carson Homes. With over 2400 Sqft of living space! This family home boasts large living space on the main floor, with a great room, living room and a formal dining room. Enjoy having family for special gatherings, and plenty of room for everyone. Bright open windows let in plenty of natural light. Side door entry into the laundry/mudroom allows for all those messy items to stay in a tidy spot, tucked away from the rest of the house. Upstairs features 3 well sized bedrooms, 1 with it's own ensuite bathroom and a 4piece Jack&Jill bathroom. The primary bedroom features wonderful bright windows, his and hers walk in closets and a 5 piece ensuite, with modern finishes, glass shower and standalone tub. This is a must see family home, right in the heart of Springwater Township. (id:47351)
116 - 617 Victoria Street W
Whitby, Ontario
Attention Health & Beauty Professionals! This spacious, stylish, and fully renovated OrangeHealthcare Centre features 7 private offices that can be rented separately or together. The space includes a kitchenette, washroom, open workspace, and a welcoming reception and waiting area. Located in a well-established, high-traffic plaza in Whitby Shores, surrounded by long-term tenants such as Tim Hortons, Metro, Scotiabank, BarBurrito, Subway, Booster Juice, a nail salon, a dentist, a pharmacy, and various professional offices, ensuring steady foot traffic and excellent visibility. An ideal opportunity for chiropractors, physiotherapists, or other healthcare & beauty professionals looking for a convenient, professional, and accessible location. Turnkey units for medical, dental, massage therapy, or similar businesses offer a front reception & waiting area, 7 private offices, 3 bathrooms, ample plaza parking, reasonable gross rent (including utilities & TMI)This is a Sub-lease available for 12 months (flexible term options)Dont miss out on this rare opportunity to establish your business in a luxury healthcare &wellness space designed to impress your clients! (id:47351)
107 - 617 Victoria Street W
Whitby, Ontario
Attention Health & Beauty Professionals! This spacious, stylish, and fully renovated Orange Healthcare Centre features 7 private offices that can be rented separately or together. The space includes a kitchenette, washroom, open workspace, and a welcoming reception and waiting area. Located in a well-established, high-traffic plaza in Whitby Shores, surrounded by long-term tenants such as Tim Hortons, Metro, Scotiabank, Bar Burrito, Subway, Booster Juice, a nail salon, a dentist, a pharmacy, and various professional offices, ensuring steady foot traffic and excellent visibility. An ideal opportunity for chiropractors, physiotherapists, or other healthcare & beauty professionals looking for a convenient, professional, and accessible location. Turnkey units for medical, dental, massage therapy, or similar businesses offer a front reception & waiting area, 7 private offices, 3 bathrooms, ample plaza parking, reasonable gross rent (including utilities & TMI) This is a Sub-lease available for 12 months (flexible term options) Don't miss out on this rare opportunity to establish your business in a luxury healthcare &wellness space designed to impress your clients! (id:47351)
5 Secord Street
Thorold, Ontario
Welcome to 5 Secord St, Thorold! This stunning detached home, built in 2019, offers modern living with convenience and style. With 2+2 bedrooms and 3 full bathrooms, this property is perfect for those seeking comfort and functionality. The home features an attached garage and is situated just off Highway 406, making commuting a breeze. Enjoy the proximity to Niagara Falls and downtown Welland, where you can explore a variety of shops, restaurants, and entertainment options. Experience the best of Thorold living in this beautifully designed home. Don't miss your chance to make 5 Secord St your new address! (id:47351)
0 Kenogami Lane
Kirkland Lake, Ontario
Large residential mining lands - Freehold patent of site area 20.757 acres within walking distance to Kenogami lake. There are no easements on this property. NO STREET LIGHTING, NO CURBS AND GUTTERS, NO SIDEWALK ON STREET, TOPOGRAPHY LEVEL, CORNER LOT Easy access from Red Pine road and Kenogami lane. Property could possible be used for outdoor recreational activities, or land development. (id:47351)
950-956 & 948 2nd Avenue E
Owen Sound, Ontario
Prime Mixed-Use Opportunity In Owen Sound's Historic River District! Unlock The Potential Of This Exceptional Mixed-Use Property, Perfectly Positioned On A Bustling Downtown Main Street. The Main Floor Features A Thriving Fine Dining Establishment, Drawing Steady Foot Traffic In A High-Visibility Location, As Well As Two Spacious Retail Spaces Ready For New Tenants To Bring Their Vision To Life. Expansive Storefront Windows Ensure Maximum Visibility And Foot Traffic, Making It An Ideal Location For Thriving Businesses. Above, Eight Well-Appointed Apartments Provide A Steady Revenue Stream, Offering Modern Living Spaces In A Prime Urban Setting. Whether You're An Investor Seeking Strong Returns Or An Entrepreneur Looking For A Dynamic Live-Work Opportunity, This Property Is A Rare Find In A High Demand Location. (id:47351)
301 - 9 Davies Avenue
Toronto, Ontario
Riverdale Business Area. DVP/Queen /River St./Public Transit/DVP. Post Beam Loft Style Work Units. Public Washrooms Per Floor. Many Uses. Tech/App Development, Offices, Physio, Photography, Light Industrial. Parking Available at Extra Cost. Large Open Rectangle Unit. Shopping & Restaurants. 1743 sq ft. Great City Views. Bright Open Windows, Post and Beam, Public Bathrooms. (id:47351)
1272 Fiddlers Green Road
Ancaster, Ontario
Set amidst a 5.2-acre estate, this extraordinary 26,000+ sq ft mansion offers unparalleled luxury and privacy. The gated and secured property features a stunning 1/3-acre aerated pond leading to a sprawling contemporary bungalow with lofted in-law quarters and a 5,210 sq ft detached garage with lounge, wash bay, and private gas pump—ideal for car enthusiasts.Surrounded by serene countryside, yet minutes from the heart of Ancaster, the renowned Hamilton Golf & Country Club, and Highway 403, offering both seclusion and convenience. Inside, every room showcases soaring 14 to 18-foot custom moulded ceilings, 32-inch porcelain flooring, and the highest quality materials and craftsmanship. The state-of-the-art home features whole-home automation by Control4. Spacious living areas feature custom granite walls with Town & Country fireplaces. A gourmet kitchen is equipped with top-tier appliances, including Sub-Zero, Thermador, and Miele. The luxurious lanai is perfect for entertaining, with heated Eramosa flagstone, a full outdoor kitchen, 72” Woods gas fireplace, and phantom screens. The opulent primary suite includes a private patio with hot tub and an expansive dressing room. The ensuite features heated herringbone floors, a soaker tub with fireplace, towel warmer drawers and a digital rain shower. The opposite wing offers three additional bedroom suites, each with walk-in closets and ensuites. A Cambridge elevator provides access to the entertainer’s dream basement, with a party room, full bar, professional gym with sauna and steam shower, games room, and a state-of-the-art home theatre. This 24-seat Dolby Atmos theatre features a 254-inch screen, 24-foot ceiling height, and a Kaleidoscope movie server for the ultimate cinematic experience. Outdoor amenities include a 35’ x 75’ heated pool, a 14-person hot tub, and an entertainment cabana with a media area and hosting bar. A regulation-size sports court and a children’s playground complete this family-friendly estate. (id:47351)
111a - 1649 Dufferin Street
Toronto, Ontario
*** M A I N F L O O R **** Great Professional and Medical Building *** Ideal For Professional Users **** 8 individual rooms *** reception *** Well Located Commercial Building*** (id:47351)
V 16 W 3 - 1020 Birch Glen Road
Lake Of Bays, Ontario
Experience the perfect blend of relaxation and adventure with this fractional ownership opportunity on breathtaking Lake of Bays in the heart of Muskoka's cottage country. This beautifully maintained two-story villa offers five weeks of ownership each year, including fixed summer week (Week 3 July 4th, 2025). Designed for comfort and versatility, this spacious villa features two bedrooms plus a den that can easily serve as a third bedroom, making it ideal for family gatherings or hosting friends. The well-appointed living space leads to a private deck with a barbecue, perfect for warm summer evenings. Located just steps from the beach, you'll have convenient access to the boathouse, clubhouse, and swimming pool, along with a variety of on-site amenities such as an in-ground pool, a games room, and water activities including kayaking, canoeing, and paddle boarding. With reliable Wi-Fi and TV, you can stay connected or simply unplug and embrace the tranquility of Muskoka. Your 2026 weeks include March 6st, March 26st, June 5th, July 10th (Summer Week), and Sept 4. the perfect time to enjoy the vibrant fall colours. Annual fees for 2025 are $6,000.This is your chance to enjoy the benefits of Muskoka living without the responsibilities of full-time ownership. Start making lifelong memories in this luxurious lakeside retreat today! (id:47351)
104 - 7181 Yonge Street
Markham, Ontario
Shops On Yonge, In the World on Yonge, At Yonge & Steeles, A Multi-Use Complex Featuring Retail Store, Fully Renovated Corner Unit With Great Exposure On The 2nd Floor, Directly Connected To 4 Residential Towers, Creating A High Traffic And Crowded Area With Constant Foot Flow. Excellent Accessibility With 4 Nearby Exit Doors (2 Outdoor Entrances And 1 From The Shopping Center And one connecting to the residential area ). Steps To Bank, Supermarket, Food court, Liberty Hotel Suites, and More. Ample underground Parking Available For Tenants And Visitors. Future Yonge/Steeles Subway Extension Coming Soon. (id:47351)
43712 Adelaide Street
Huron East, Ontario
Have you been searching for a lot to build your dream home? Don't miss the opportunity to own the last large 0.75 acre lot nestled off a quiet road, close to the Maitland River in beautiful Huron County. Services include hydro, Rogers High Speed internet, individual drilled well. Plenty of room for pool, shop, parking for RV, etc. HOUSE PLANS AVAILABLE. This small, country development is located a short drive to to neighbouring towns including Blyth, with the Blyth Festival Theatre and Cowbell Brewery, Walton, home of the Walton Raceway, and a short drive to the beautiful shores of Lake Huron on Ontario's West Coast. Less than two hours from Toronto Pearson Airport, and over an hour to London, Kitchener Waterloo, and thirty minutes to Stratford. (id:47351)
573 Miller Way
Milton, Ontario
Welcome To This beautiful 4 Bedroom, 3 Bath Detached home located in the heart of Milton. This property features hardwood floor throughout the main floor and open concept family room. The kitchen features stainless steel appliances with Quartz Countertops. Living room features a walk out to a Balcony with exceptional views. (id:47351)
Block 11 Oakrun Avenue
Milverton, Ontario
This Industrial and Commercial Subdivision offers a variety of uses for Agricultural and Agricultural related businesses. Located on the South edge of Milverton, a variety of lots are ready to go. This lot is 4.417 acres with 391.40 feet frontage on Oakrun Avenue. Invest in Perth East. Milverton has lots to offer those interested in starting or growing your business, and raising your family. A skilled workforce, Lands designated for Industrial/Commercial development, very reasonable tax rates, lower development charges, close proximity to major centres and transportation routes. Other features include Natural Gas, 3 phase 600 volt Hydro, High Speed Internet, Municipal Water and Sewer, Hydrant Fire Protection. (id:47351)
Lot 4 Hawthorne Court
Milverton, Ontario
This Industrial and Commercial Subdivision offers a variety of uses for Agricultural and Agricultural related businesses. Located on the South edge of Milverton, a variety of lots are ready to go. This lot is 1.23 acres. Invest in Perth East. Milverton has lots to offer those interested in starting or growing your business, and raising your family. A skilled workforce, Lands designated for Industrial/Commercial development, very reasonable tax rates, lower development charges, close proximity to major centres and transportation routes. Other features include Natural Gas, 3 phase 600 volt Hydro, High Speed Internet, Municipal Water and Sewer, Hydrant Fire Protection. (id:47351)
302 - 1020 Goderich Street
Saugeen Shores, Ontario
Welcome to Powerlink Residences, a boutique condominium designed for modern living in the heart of Port Elgin. This 1-bedroom + den, 1-bathroom suite (511.71 sq. ft.) offers a thoughtfully designed layout ideal for professionals, first-time buyers, or those looking to downsize without compromising on style and convenience. Inside, you'll find an open-concept living space with high-quality plank-style flooring, a modern kitchen featuring quartz countertops, shaker-style cabinetry, and a subway tile backsplash, and a full tile shower/tub combination in the elegant bathroom. The den provides additional flexibility, perfect for a home office or guest space, while in-suite laundry adds to your everyday convenience. High-efficiency LED lighting, heating, and cooling systems ensure year-round comfort. Powerlink Residences offers premium amenities, including covered parking, secure entry, a state-of-the-art elevator, storage lockers, and a multi-use amenity space. Residents will also enjoy seamless access to Powerlink Offices on-site, making this a perfect location for those seeking both work and lifestyle convenience. Condo fees cover building insurance, maintenance, common elements, garbage removal, landscaping, snow removal, and window care, ensuring a maintenance-free living experience. With projected occupancy in Fall 2026, this exclusive residence is just 20 minutes from Bruce Power, making it a prime investment in Saugeen Shores. (id:47351)
312 - 1020 Goderich Street
Saugeen Shores, Ontario
Experience modern, low-maintenance living in Powerlink Residences, a boutique condominium in the heart of Port Elgin. Unit 312 is a spacious 2-bedroom, 1-bathroom + den suite (774.14 sq. ft.), thoughtfully designed to maximize comfort and functionality. With an open-concept layout and a private balcony, this home is perfect for professionals, couples, or those looking to downsize without compromising on quality. This bright and inviting suite features high-quality plank-style flooring, a modern kitchen with quartz countertops, shaker-style cabinetry, and a subway tile backsplash, and a full tile shower/tub combination in the contemporary bathroom. The den offers flexibility, making it ideal for a home office, reading nook, or guest space. Large windows allow natural light to fill the living area, creating a warm and welcoming atmosphere. In-suite laundry ensures everyday convenience, while high-efficiency lighting, heating, and cooling provide year-round comfort. Powerlink Residences offers premium building amenities, including covered parking, secure entry, a state-of-the-art elevator, storage lockers, and a multi-use amenity space. The private balcony extends your living space, offering a perfect spot to unwind and take in the fresh air. Residents also benefit from seamless access to Powerlink Offices on-site, making it an excellent choice for professionals looking for a work-life balance. Condo fees include building insurance, maintenance, common elements, garbage removal, landscaping, snow removal, and window care, ensuring a hassle-free lifestyle. With anticipated occupancy in Fall 2026, this exceptional residence is just 20 minutes from Bruce Power, offering a rare opportunity to own a stylish and convenient home in Saugeen Shores. (id:47351)
306 - 1020 Goderich Street
Saugeen Shores, Ontario
Welcome to Powerlink Residences, a boutique condominium in the heart of Port Elgin, offering modern, low-maintenance living. Unit 306, a 1-bedroom, 1-bathroom + den suite (511.71 sq. ft.), is thoughtfully designed for efficiency and style, making it ideal for professionals, first-time buyers, or those looking to downsize. This well-planned suite features high-quality plank-style flooring, an open-concept kitchen with quartz countertops, shaker-style cabinetry, a subway tile backsplash, and stainless steel appliances. The den offers a versatile space that can function as a home office, reading nook, or guest area. The bathroom includes a full tile shower/tub combination with contemporary fixtures. In-suite laundry enhances daily convenience, while high-efficiency lighting, heating, and cooling ensure comfort year-round. Powerlink Residences provides premium building amenities, including covered parking, secure entry, a state-of-the-art elevator, storage lockers, and a multi-use amenity space. Additionally, residents benefit from seamless access to Powerlink Offices on-site, making this an ideal location for those seeking both work and lifestyle convenience. Condo fees cover building insurance, maintenance, common elements, garbage removal, landscaping, snow removal, and window care, ensuring a hassle-free lifestyle. With anticipated occupancy in Fall 2026, this exceptional residence is just 20 minutes from Bruce Power, making it a great investment in Saugeen Shores. (id:47351)
301 - 1020 Goderich Street
Saugeen Shores, Ontario
Welcome to Powerlink Residences, a boutique condominium offering modern, low-maintenance living in the heart of Port Elgin. Unit 301, a spacious 1-bedroom, 1-bathroom + den suite (715.26 sq. ft.), features a private balcony, an open-concept layout, and high-end finishes, making it an excellent choice for professionals, first-time buyers, or downsizers. This thoughtfully designed suite includes high-quality plank-style flooring, a modern kitchen with quartz countertops, shaker-style cabinetry, a subway tile backsplash, and stainless steel appliances. The den offers a flexible space perfect for a home office, reading nook, or guest area. The bathroom features a full tile shower/tub combination, sleek fixtures, and contemporary finishes. In-suite laundry provides added convenience, while high-efficiency lighting, heating, and cooling ensure year-round comfort. Powerlink Residences offers premium building amenities, including covered parking, secure entry, a state-of-the-art elevator, storage lockers, and a multi-use amenity space. The private balcony extends your living space, providing a peaceful retreat to enjoy fresh air and relaxation. Additionally, residents have seamless access to Powerlink Offices on-site, making it an ideal location for professionals looking for a work-life balance. Condo fees cover building insurance, maintenance, common elements, garbage removal, landscaping, snow removal, and window care, ensuring a hassle-free lifestyle. With anticipated occupancy in Fall 2026, this exceptional residence is just 20 minutes from Bruce Power, offering a unique opportunity to own a stylish and convenient home in Saugeen Shores.... (id:47351)
311 - 1020 Goderich Street
Saugeen Shores, Ontario
Discover modern living in Powerlink Residences, a boutique condominium in the thriving community of Port Elgin. Unit 311, a spacious 2-bedroom, 1-bathroom + den suite (1,002.55 sq. ft.), offers a perfect blend of style, comfort, and functionality, complete with a private balcony to enjoy the fresh air. Designed for versatile living, this suite features an open-concept floor plan with high-quality plank-style flooring, a modern kitchen with quartz countertops, shaker-style cabinetry, and a subway tile backsplash, and a full tile shower/tub combination in the stylish bathroom. The den provides a flexible space for a home office, study, or guest area, while in-suite laundry enhances everyday convenience. Natural light flows through large windows, creating a bright and inviting atmosphere. As a resident of Powerlink Residences, you'll enjoy premium building amenities, including covered parking, secure entry, a state-of-the-art elevator, storage lockers, and a multi-use amenity space. The private balcony extends your living space, offering a perfect retreat for relaxation or entertaining. Plus, seamless access to Powerlink Offices on-site makes this an ideal home for professionals seeking a work-life balance. Condo fees cover building insurance, maintenance, common elements, garbage removal, landscaping, snow removal, and window care, ensuring a maintenance-free lifestyle. With anticipated occupancy in Fall 2026, this exceptional residence is just 20 minutes from Bruce Power, making it an outstanding investment in Saugeen Shores. (id:47351)
354 Erie Street
Port Stanley, Ontario
Absolutely Breathtaking Lake Erie Views from most every room! Including a second level patio with panoramic views & incredible sunsets. This home has been extensively renovated including new kitchen, bathrooms, heating & A/c systems, Plumbing, electrical, windows, doors, metal roof, decks & 2nd level patio! don't wait, an opportunity like this doesn't come by often, 4 bedrooms, 3 full baths! Note the second rear parcel included for parking & boardwalk access to this property. Note: property can be available fully furnished as well. (id:47351)
455 Campbell Street
Cobourg, Ontario
For more information, please click the Brochure button. Rare Rind! Zoned Light Commercial providing multiple options for usage! Property is almost half an acre, 69 ' frontage and 90' deep. Close to major Hwy and public transit. 50'x55' Quonset(siding/roof redone in 2020) with 3 bay doors(2 in rear, 1 in front), single car garage at front, office, washroom. Fully insulated and heated, massive attic space for storage. 1375 sq. ft. home with 2 bedrooms, 2 ensuite baths on main, L/R with HW floors. Basement partially finished with 1 bedroom, bathroom, plenty of storage. Roof and windows 2020. Plenty of parking for all size vehicles. Excellent opportunity!! (id:47351)
Lot 1 Lynedoch Road
Lynedoch, Ontario
Build your dream home in the charming historic village of Lynedoch. Offering 17 premium 1-acre estate lots to choose from that are shovel-ready. Design the lifestyle you've always envisioned, complete with your perfect home & possible detached shop. All the lots overlook picturesque rolling farm fields, offering tranquility and convenience. Just a brief 5-minute drive to Delhi, 18 minutes to Simcoe/Tillsonburg or the sandy shores of Lake Erie. Lots to be self-serviced via well & septic. Available to bring your own builder or can be referred to a reputable local builder. Choose your ideal lot today! (id:47351)
78 Gerald Street W
Toronto, Ontario
Don't miss this rare opportunity to own a property in the prestigious St. Andrews-Winfields neighbourhood of North York! Situated on a massive lot that has been extended, this solid home offers the perfect canvas to create your dream residence. This spacious property features 5 bedrooms 6 bathrooms, 3 charming fireplaces, and a beautiful main-floor office/study . The expansive lot is a true standout, providing endless possibilities to build up, extend back, and/or design a custom outdoor retreat. Inside, layout includes a bright living room/dining room, a functional kitchen with a dining area a media room that opens to a private backyard perfect for entertaining or future landscaping projects. Upstairs, the primary suite with his and hers walk-in closet and ensuite spa like bathroom, along with four additional bedrooms, provides ample space for family and guests. The finished basement has a expansive wet bar recreation room that can accommodate a theatre, an addition lounge area as well, has a in-law suite. Cedar closet, a cold storage room, space for gym.Located in the heart of St. Andrews-Winfields, this home is just moments from top-rated schools, parks, upscale shopping, and public transit, with easy access to major highways and downtown Toronto.78 Gerald St is more than just a home its a rare opportunity to craft your dream residence in one of North Yorks most desirable neighbourhoods. (id:47351)
33 - 25 Butternut Lane
Prince Edward County, Ontario
Explore life at East Lake Shores, a family and pet-friendly resort in Prince Edward County, near wineries, Sandbanks Provincial Park, restaurants, and attractions. With over 1500' of waterfront, enjoy swimming, canoeing, kayaking, and paddleboarding. Participate in community activities, live music, and more, or simply relax and take in the amazing sunsets. This spacious two-bedroom, two-bathroom Northport model cottage is located in the Meadows area of East Lake Shores. The upper loft offers additional sleeping or storage space - great for teenagers or as an office/gym. Facing a community pocket park, the cottage is close to amenities such as the family pool, basketball and tennis courts, playground, and off-leash dog park, with a shared parking lot nearby. Included are a new LG stacked washer/dryer and two garden sheds. The heat pump mini-split system provides quiet and efficient heating and cooling, and a smart thermostat allows for offsite temperature management. Resort/cottages open April thru Oct. Condo fees include TV/Internet/Phone, Water, Sewer, Mgmt Fees, Grounds Maintenance, Off-Season Snow Removal, use of amenities. Income opportunity! - Airbnb or through the corporate rental program. (id:47351)
3117-19 - 9 Harbour Street E
Collingwood, Ontario
Delight in summertime on Georgian Bay! With fully paid fees until 2027, this is your opportunity to invest in a vacation spot in Collingwood.Located on the water with it's own private harbour, Living Waters Luxury Resort and Spa offers 700 private acres to explore with water sports,hiking, mountain biking, golf, skiing, snow-shoeing, and an on site spa. Eat at the award winning in-house Lakeside Restaurant and Grill or delightin the restaurants and nightlife scene Collingwood has to offer. This is a fractional ownership of fully furnished 2 bedroom, 2 bathroom condothat looks towards historic downtown Collingwood. Each owner is entitled to 3 assigned weeks of use annually. All taxes and maintenance feesare pre-paid on this unit until 2027! You can use it as a whole to sleep up to 8, or "lock off" one side to stay while you rent the other for income.Enjoy the benefit of trading your weeks with another owner, or trade with one of the many international locations around the globe. Enjoy your Sunday check-in for 2 prime summer weeks in 2024 of July 20th and July 27th, and a week of autumn time November 9th! Inquire today to learn more and don't miss out on summertime in Collingwood. (id:47351)
Ph5b - 330 Highway 7 E
Richmond Hill, Ontario
Beautifully renovated office located in high demand, busy Golden Plaza Office building. Professionally design office space with separate offices and reception area. Lots of parking surface and underground, suitable for all kinds of professional office. Close to all amenities, restaurants, banks and easy access to Hwy 404/407. (id:47351)
1 - 360 Deerhide Crescent
Toronto, Ontario
Excellent Location, Great Highway Access To 400, 401 & 407. TTC Steps Away From Front Door, Office Space Located On 2nd Floor. Mix Of Private Offices & Open Area, Kitchens. Reserved Parking Spaces, Professional Offices, Close Proximity To Provincial Courts Building. (id:47351)
167 Greene Street
South Huron, Ontario
*TO BE BUILT* Welcome to the Buckingham Estates subdivision in the town of Exeter where we have "The Vermont" which is a 1,600 sq ft two storey home. The main floor consists of an open concept kitchen, dining and great room. The kitchen features a pantry and an island, and there is also a two piece bathroom on the main level. Upstairs you will find three bedrooms including the primary bedroom with a walk in closet and en suite. There is also a four piece bathroom and the conveniences of laundry on the same level as the bedrooms. There are plenty of other floor plans available including options of adding a secondary suite to help with the mortgage or for multi-generational living. Exeter is located just over 30 minutes to North London, 20 minutes to Grand Bend, and over an hour to Kitchener/Waterloo. Exeter is home to multiple grocery stores, restaurants, arena, hospital, walking trails, golf courses and more. Note-"To be Built, pictures are of another unit that has already been built" (id:47351)
615 - 1 Wellington Street
Brantford, Ontario
Absolutely fantastic 2 bed, 2 bath Condo with approximately 700 sq ft of living space (carpet free). The condo fee includes Central Air Conditioning, Heating, Exterior Maintenance, 1 underground parking & amenities including a Gym, Party Room, Rooftop Deck/Garden/Terrace, Games Room & visitor's parking. This newly built Condo has a modern look, and is bright and spacious, with an ensuite in the primary bedroom and a second full washroom. This condo is located in downtown Brantford and within walking distance of the University of Wilfrid Laurier, the Go station, and much more. This Condo also includes 1 underground parking/ locker space. (id:47351)
3 - 376 Mary Street
Niagara-On-The-Lake, Ontario
Great Rent in Old Town Niagara On The Lake and a parking lot expansion! Opportunity for Office, or Service retail location. Features exterior signage with onsite parking, front and side entrance, located main entry from Lakeshore Rd to Mary Street to the Old Town. 913sqft currently set up as 2 offices, front reception and kitchenette. Base Rent plus $9.50 TMI and Hydro, Water included (id:47351)
0 Highway 17 Highway
Deep River, Ontario
This beautiful wooded 201 ACRE property is a fantastic rural setting for your new home or recreational getaway. This could be your opportunity to capture your own piece of paradise with a picturesque spring-fed Lake, mature mixed bush, excellent highway access, just minutes to Town, and just on the hub of miles of ATV and snowmobile trails. Don't miss it! Call today. Minimum 48hr irrevocable required on all Offers. (id:47351)
1c - 189 Elizabeth Street
St. Marys, Ontario
Welcome to luxurious living in one of the prettiest towns in Southern Ontario - St.Marys. Nestled between the famous Festival City of Stratford & Forest City London, Central School Manor, 189 Elizabeth St., is a designated historical building comprised of 15 condo units. Built as a school in 1914 from local hand-hewn limestone, its transformation began 100 years later with a vision & the goal of maintaining the building's historical character while adding uniqueness, luxury and elegance. The perfect combination of timeless architecture is blended with the sophistication of contemporary living. From the moment you enter this stunning building, prepare to be awed. Suite 1C's foyer welcomes you into a rich space with a coffered ceiling that leads to a glass-door, private entrance to a large, exclusive-use courtyard. This 1449 sq ft, immaculately maintained 2-bdrm, 2-bath suite boasts 10' ceilings with crown moulding & 12" baseboards. Natural light is abundant with the 10, 5' high windows with deep sills. Open concept principal areas with the living room focused on a fireplace wrapped by custom cabinetry. The kitchen is a chef's delight. High-end appliances include an induction stove with double ovens and an under-counter, slide-out microwave. Counter and island surfaces are durable quartz. Double stainless-steel sink includes a garburator. Primary bedroom features a walk-in closet and ensuite. Other assets include W&D, reverse osmosis water treatment and in-floor radiant heat. Included are a large nearby locker, bicycle holding room and 2 outdoor parking spots. While all this may sound like qualities not found in century condos, we cannot overstate the lavish living this suite offers. The grounds are graced with a beautiful landscaped common garden with a BBQ, dining facilities and tranquil areas, a common room with a fireplace, kitchenette, table seating, shuffleboard and an area for gatherings, reading & table games. Many accessible features, including an elevator! (id:47351)

