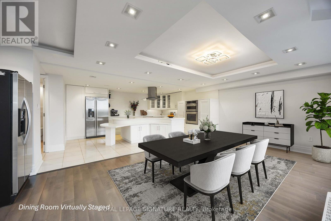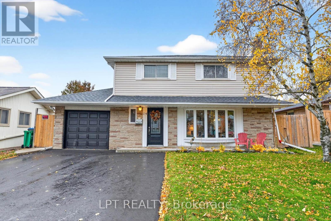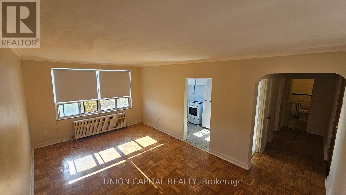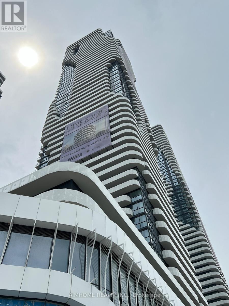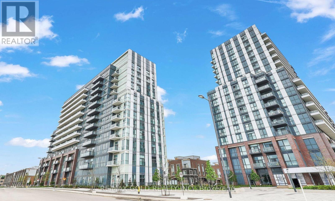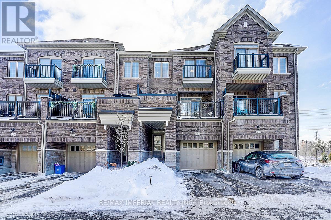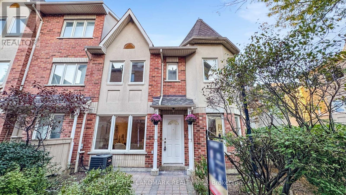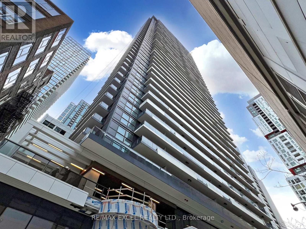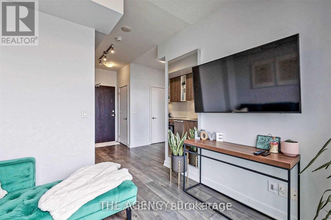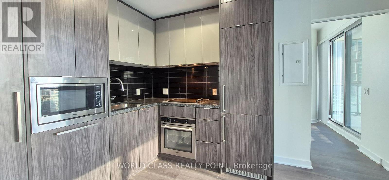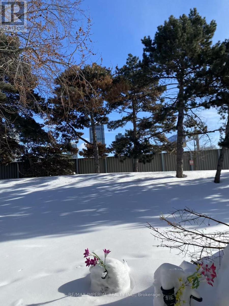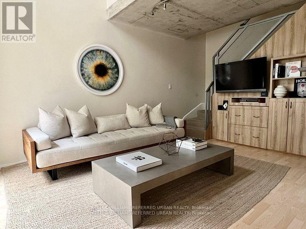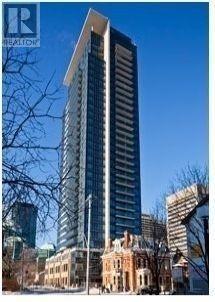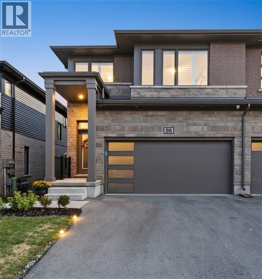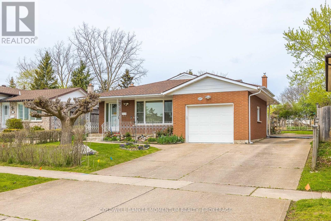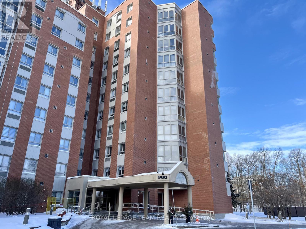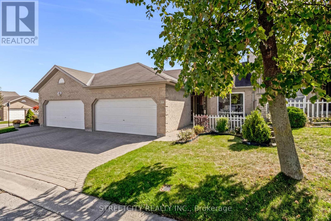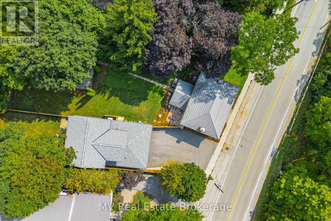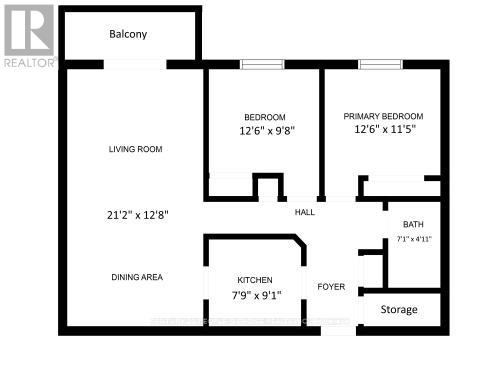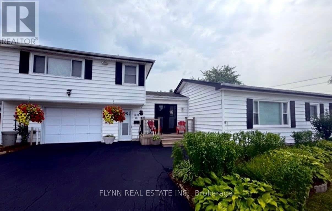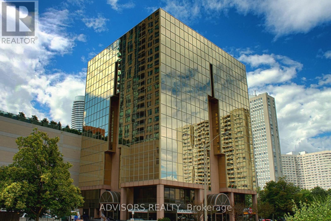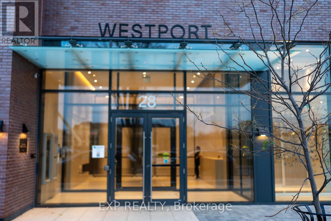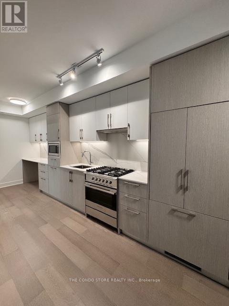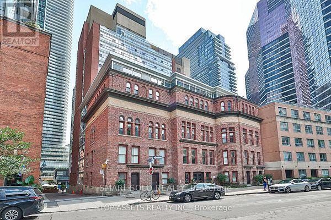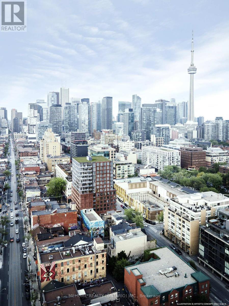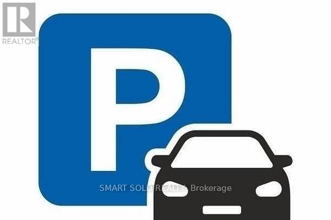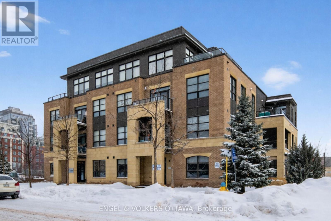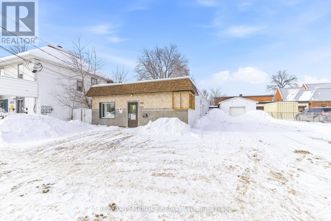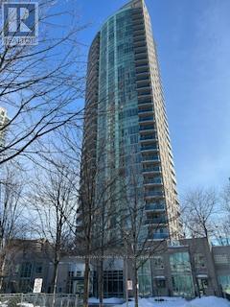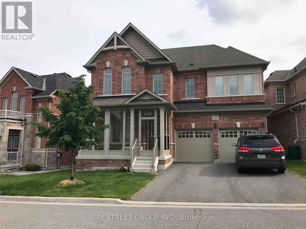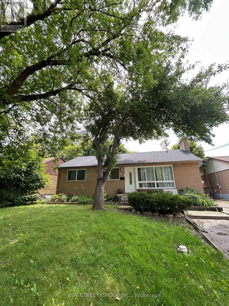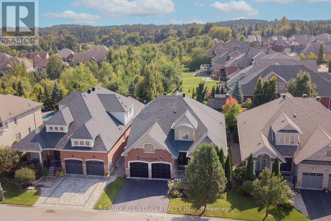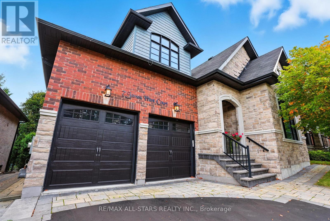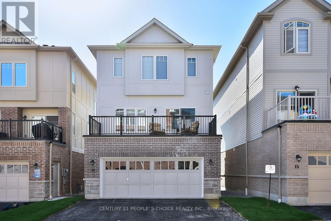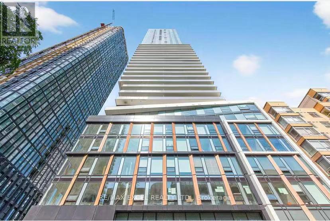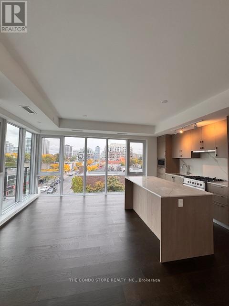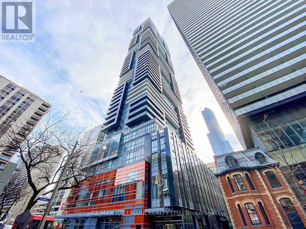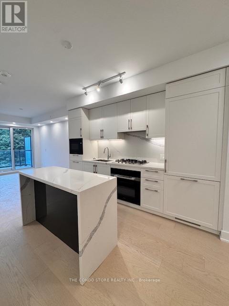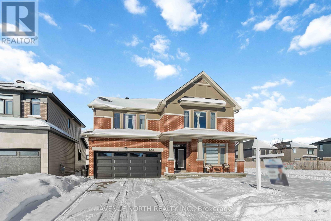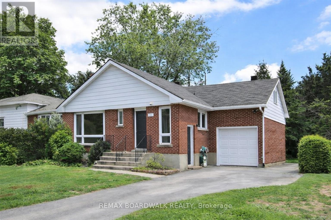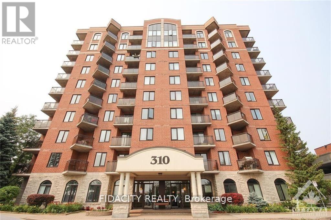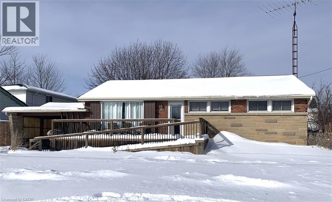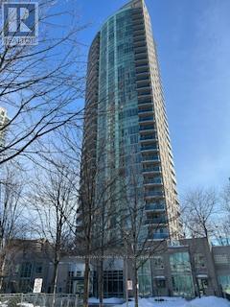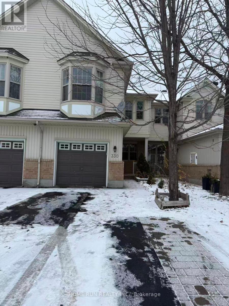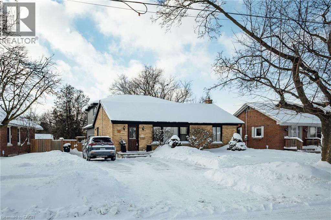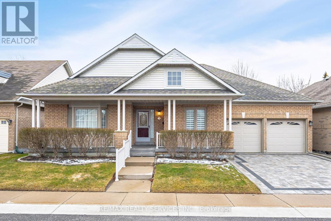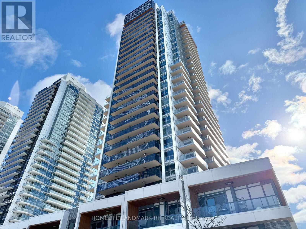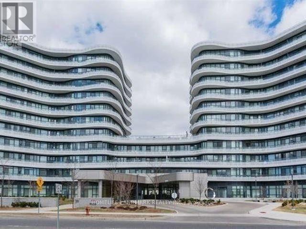2904 - 2045 Lakeshore Boulevard W
Toronto, Ontario
Unparalleled residence in one of Toronto's most exclusive waterfront communities. Welcome to Suite 2904 at Palace Pier: a remarkable two-level, 3-bedroom, 3-bath residence offering 2,777 sq ft of beautifully living space, designed for those who appreciate space, privacy, and refined living. This exceptional home features two private entrances, two balconies, and side-by-side parking with locker, the scale and feel of a home with the convenience of condo living. The open-concept Chef's kitchen is a true showpiece, featuring a wraparound quartz island and premium stainless steel appliances - Jenn-Air refrigerator, induction cooktop, microwave/oven combo, second KitchenAid fridge, and dishwasher. Enhanced ceiling lighting, lighted stone feature walls, and hardwood-style laminate flooring. The upper level offers generously sized bedrooms, including a luxurious primary retreat with spa-inspired 5-piece ensuite featuring a soaker tub and glass-enclosed shower. This residence is perfectly suited for professionals returning to the city, families, or downsizers seeking uncompromising space and amenities. Luxury without compromise, Palace Pier delivers a truly resort-style lifestyle with: *24-hour concierge and security, *valet parking, *exclusive private shuttle service to downtown offices, *exclusive fine dining at Veloute on-site restaurant, *guest suites, *car wash/EV charging stations, *full-service spa, convenience store, *Exceptional recreational amenities [indoor saltwater pool, hot tub, sauna, fitness facilities, private tennis and squash courts, golf simulator, putting green, outdoor BBQ and picnic areas, rooftop party room with deck, games room, billiards, table tennis, library, media room, arts studios] *Pet-friendly (w/restrictions). Part of Humber Bay Shores waterfront cafés, waterfront dining, a rare opportunity to enjoy elevated prestigious living. Exceptional value per sf in a luxury waterfront building, this is a rare offering. (id:47351)
14 Caledon Crescent
Brampton, Ontario
Great Deal For Sale. Detached Home With Large Driveway Located In Peel Village. Offers Anytime. Pre-Listing Inspection Report Available Upon Request. This Well Maintained Home Is Situated On A Quiet Crescent. Irregular Lot At 47.81 Feet By 100.08 Feet With Rear 59.67 Feet As Per Geowarehouse. 1,418 Square Feet Above Grade As Per MPAC. Modern Kitchen With Backsplash & Stainless Steel Appliances. Newly Installed Hardwood Floors On Main Floor. Walk Out To Pool From Solarium. Bright & Spacious. Newly Renovated Washrooms. Finished Basement With Pot Lights. Roof Redone In 2020. In Ground Pool With Privacy Fenced Backyard. Perfect For Entertaining! Click On The 4K Virtual Tour & Don't Miss Out On This Gem! Convenient Location. Close To Highway 410 & 407, Transit, Shops, Schools & Other Amenities. (id:47351)
305 - 1969 Eglinton Avenue W
Toronto, Ontario
Welcome To This Classic Large 1 Bedroom Suite In A Prime Location Midtown Toronto. Close To Public Transportation And All Amenities. A Comfortable Living Spaces With An Open Concept Lay-Out. Just Minutes From A New Eglinton Subway Station , HWY 401, & Other Easily Accessible Transit Opportunities. Located In A Safe & Peaceful Neighborhood, This Unit Provides A Lifestyle Of Unparalled Convenience. (id:47351)
1101 - 28 Interchange Way
Vaughan, Ontario
Mankes Festival - Tower D - Brand New Building - 1 Bedroom & 1 Full bathroom with large Balcony -Open concept kitchen and living room, - ensuite laundry, stainless steel kitchen appliances included. Engineered hardwood floors, stone counter tops. Steps to Vaughan Metropolitan Centre, Subway Station, Walking distance to Walmart, Costco, IKEA, Cineplex, cafes, restaurants, Minutes to Highway 400/407/ 7 -Easy commute. Close to York University and major office hubs. Residence Have Free access to Goodlife Fitness (Vaughan Metropolitan Centre) During Occupancy until the building's own gym is ready to use. (id:47351)
1116 - 60 Honeycrisp Crescent
Vaughan, Ontario
Welcome to the Stunning Mobile South! Condos Located in the Heart of The Vaughan Metropolitan Centre. Huge windows and tons of natural light. Feels like brand new, with many upgrades. A spacious bedroom + a good-sized den, 1 full 4 pc bathroom, 1 parking & 1 locker owned. Hardwood floors throughout, spacious kitchen, S/S stove/cooktop & range, fully integrated/hidden built-in fridge and dishwasher. It is located south of Highway 7, east of Highway 400, and north of Highway 407. Close to IKEA, Walmart, Hospital, Vaughan Mills, restaurants, and Canada's Wonderland. Includes the following Amenities: Fitness center, 24-hour concierge, Party Room, TV and games lounge, theatre room, kids playroom, outdoor play area, BBQs, guest suites, and bike storage. (id:47351)
29 Kingfisher Way
Whitby, Ontario
Approx. 3.5 years new, this 1,743 sq. ft. 3+1 townhome offers flexible living and excellent work-from-home potential. The ground floor features two entrances with closets and faces Dundas Street, ideal for a small home-based business or potential lower-level leasing (buyer to verify). The second floor showcases a bright, south-facing open-concept living area with two large windows and a spacious terrace. The third floor offers three bedrooms and two bathrooms, with two south-facing bedrooms. Located in one of Whitby's most sought-after communities, close to transit, shopping, top-ranked schools, Hwy 412, Hwy 401, GO Station, restaurants, sports centre, and library. (id:47351)
706 - 28 Rosebank Drive
Toronto, Ontario
Executive-style end/corner townhome in a quiet prime pocket with bright S/W exposure! Spacious layout with upgraded kitchen featuring S/S appliances. Primary bedroom offers 4-pc ensuite & W/I closets. Finished basement ideal for office or recreation. Enjoy front garden & side yard. Minutes to community centre, 24-hr TTC, Centennial College, U of T (Scarborough), STC, shops, banks, Hwy 401 & library. Low maint. fee includes Bell high-speed internet & TV, common elements, condo taxes & security. Recent updates: 2021 high-eff heat pump, 2022 washer/dryer, brand-new electric cooktop, new basement laminate, new light fixtures & LED mirror. Two premium parking spots by main entrance for easy access! (id:47351)
2908 - 38 Widmer Street
Toronto, Ontario
Welcome to Central Condominium by Concord Adex, located in the heart of Entertainment District & Tech Hub with the latest tech development in downtown Toronto. This 52-storey building features high-tech residential amenities, such as 100% WiFi connectivity, State-Of-The-Art Conference Rooms with High- Technology Campus Workspaces Created to Fit The Increasingly Ascending Work From Home Generation, EV parking, NFC Building Entry (Keyless System), Experience luxurious urban living in this Bright and Spacious 2 Bedrooms Unit Has Total 663sf(603sf + 60sf Balcony), West Facing. Features "B/I Miele Appliances, built-in closet organizers and Ceiling Heater in Balcony. (id:47351)
1003 - 200 Sackville Street
Toronto, Ontario
Welcome to The Bartholomew in the heart of Regent Park. This bright, loft-style suite offers an open-concept living and dining area with a Juliet balcony and sunny south views. The primary bedroom features a built-in Murphy bed, large closet, and its own Juliet balcony. A stylish boutique building steps to the 6-acre park, MLSE Field, Aquatic centre, TTC, Community centre, groceries, and more. City living at its best. (id:47351)
2809 - 115 Blue Jays Way
Toronto, Ontario
Looking For A N/W Corner 1 Bed Unit To Lease In The Heart Of Entertainment District, Then Look No Further. Unit Is Newly Painted With New Laminate Floor. Just Bring Your Bags And Move In. Urban Life Style Condo Building With Endless Amenities, Style And Grace. Urban Style Open Concept Kitchen. Built In Appliances. Steps From Toronto Finest Restaurants. Steps From Tiff Building, Cn Tower, Roger Centre, Financial District, Theaters & Fashion Shops. Tenant Pay All Utilities. Owner Is Rrea. (id:47351)
Ground - 34 Corvus Star Way
Toronto, Ontario
Just Totally Renovated. Everything Brand New. A Cozy Unit on Ground Floor. One Room on Ground Floor w/ Two Separate Entrances. Excellent for a Single Person. Exclusive Use of 1 Washroom, One Washer, One Dryer. Simple Cooking Appliances Provided. Step Out From Backdoor To Enjoy Beautiful Scenery & Relax. Excellent Location. Steps to Supermarket. Minutes Walk to Subway, Fairview Mall. (id:47351)
209 - 800 King Street W
Toronto, Ontario
Experience elevated urban living in this remarkable 2-Level Loft! Welcome to a unique blend of sophistication & functionality in this exceptional 2-level loft. Offering 1 bed + versatile den, bathroom + powder room & soaring 16-foot ceilings, this loft boasts approximately 800 sq/ft of thoughtfully designed living space. The second floor is your sanctuary, featuring a spacious Primary Bedroom that can comfortably fit a King Size Bed, a 2nd-floor laundry, and an open-concept den with a custom-built desk & storage for all your needs. Your own south facing private balcony where sizzling BBQ feasts are not only welcome but encouraged. Heat, Hydro and Water are included in the lease, making budgeting a breeze! You will also enjoy the convenience of one parking space, a locker for additional storage & a private bike rack. *Photos from prior listing & New White Marbled Kitchen Countertop Installed* (id:47351)
3009 - 28 Linden Street
Toronto, Ontario
Discover upscale living in Luxury 1-bedroom, 1-bath unit by award-winning Tridel, in a restored heritage building on Toronto's vibrant Bloor-Yonge corridor. Steps from Sherbourne Subway (2-min walk), Yonge & Bloor shops, Yorkville dining, and DVP. Enjoy open-concept elegance with 9-ft ceilings, hardwood floors, a modern kitchen (center island, granite counters, stainless appliances), spacious bedroom (large window, built-in closet), ensuite laundry, and private balcony with NE views. Amenities shine: 24-hr concierge, top gym/yoga studio, party room, theatre/billiards, guest suite, visitor parking. A rare blend of history and luxury-schedule your viewing today! (id:47351)
4552 Portage Road Unit# 96
Niagara Falls, Ontario
Welcome to 4552 Portage Road, Unit 96, a beautifully designed modern end-unit townhome nestled in one of Niagara Falls’ most desirable communities. Built just a few years ago and backing directly onto lush greenspace, this home offers a rare combination of privacy, tranquility, and contemporary comfort. Thoughtfully finished from top to bottom, this 3+1 bedroom, 3.5 bathroom home is truly move-in ready and ideal for a variety of living arrangements. The separate entrance to the lower level makes it perfect for an in-law suite or extended family living, adding incredible flexibility and value. The professionally finished basement features an open-concept living space, complete with a modern kitchen, island, ample cabinetry and storage, and a full 4-piece bathroom. The main floor is bright and welcoming, showcasing a stylish open-concept layout that’s perfect for both everyday living and entertaining. Upstairs, retreat to the oversized primary suite, highlighted by two walk-in closets and a spacious XL ensuite bathroom. For added convenience, upper-level laundry makes daily routines effortless. Additional features include a double car garage with inside entry, ample parking, and a premium lot backing onto peaceful greenspace, a rare find that elevates everyday living. This exceptional home offers the perfect blend of modern design, functionality, and an unbeatable location. Don’t miss your chance to own a standout property in Niagara Falls, this one truly has it all. (id:47351)
4177 Brookdale Drive
Niagara Falls, Ontario
Spacious, meticulously clean 3 bedroom brick/metal siding back-spit with a single attached garage and large rear yard equipped with a vegetable garden. Layout consists of 3 upper level bedrooms, 4 pc bath and extra closets/storage. Main floor features an eat-in kitchen, dining room with built-in cabinets, living room, and a sliding door to a covered concrete patio (9'8" x 13'6") with an entrance to the garage. Lower level includes a second open concept kitchen, rec room with brick gas natural fireplace and 3 pc bath. The lower level has a separate walkout to the beautiful backyard with plenty of green space, huge garden and shed. Includes an extra 560sq.ft of living space. Basement laundry, workshop storage and cold storage. Shingles replaced in 2019, hot water heater owned, 100 amp electrical. Located in a great neighbourhood! Close to schools, shopping, restaurants, access to QEW and much more! Walking distance to shopping, bus stops, etc.. This home is full of character that you don't want to miss! (id:47351)
620 - 960 Teron Road
Ottawa, Ontario
Welcome to this well-maintained 3-bedroom, 2-bath apartment in excellent condition, offering numerous updates and panoramic western views. Enjoy a sun-filled solarium-your own private retreat. The front foyer features hardwood floors and a double closet. The open-concept living and dining area boasts hardwood flooring, a chandelier, and access to the solarium. The updated kitchen offers tall cabinetry, pot drawers, modern countertops, task lighting, and tile flooring.The primary bedroom features neutral décor, hardwood floors, two double closets, and a bright window, along with an updated ensuite including tile flooring, corner shower, upgraded vanity, and additional storage. Two additional bedrooms are generously sized with double closets and western-facing windows; one is ideal for a home office or TV room. The main bathroom includes a combined tub/shower, tile flooring, white vanity, and laundry closet. Includes one garage parking space and one locker. Building amenities include outdoor pool, tennis and squash courts, exercise centre, party room, security, and more. No pets and No Smoke! (id:47351)
34 - 861 Shelborne Street
London South, Ontario
Effortless Luxury in South River Estates!Discover refined living in this beautifully maintained 2-bedroom, 3-bath bungalow townhome, perfectly situated in a coveted South London community. Designed for stylish main-floor living, this residence welcomes you with a charming covered porch and private court yard ideal for morning coffee or evening relaxation. Inside, soaring cathedral ceilings, gleaming hardwood floors, and a warm gas fireplace create an inviting, upscale atmosphere. The spacious primary suite easily accommodates a king bed and features dual closets and a private ensuite. The freshly updated main bath (2025) showcases new tile and flooring, while a conveniently placed laundry closet adds everyday ease. The fully finished lower level impresses with a huge family room with a second fireplace, an oversized den/office, a third full bath, and generous storage perfect for entertaining or guests. Enjoy a double garage, interlocking brick driveway, and low condo fees that cover exterior maintenance, lawn care, and snow removal. Recent updates include new roofs, eavestroughs and rebricked driveways to come. A perfect blend of elegance, comfort, and care-free living awaits! (id:47351)
377 Geddes Street
Centre Wellington, Ontario
Discover an exceptional opportunity in the heart of Elora: two complete homes on one beautiful, treed lot, offering flexibility for multi-generational living, guest accommodations, or strong rental income. The Stone House blends heritage charm with modern updates and expansion opportunities. Recent improvements include a fully renovated kitchen, updated bathrooms, new windows and doors, refreshed flooring, insulation upgrades, and a rebuilt chimney. A newer furnace (2023), A/C (2019), water heater (2025) and electrical panel (2020) provide peace of mind. The Coach House (Built 2024) offers stylish, low-maintenance high efficiency living with beautiful LVP flooring throughout, a bright modern custom kitchen, upstairs laundry, and a spa-like bathroom. The cozy radiant floor heating throughout the main floor is simply perfect for the home. The fenced backyard and landscaped patio create an intimate outdoor retreat. A double garage provides a dedicated parking bay for each home. The property features professional landscaping, mature trees, green space views across the road, paved driveway, new fencing, shared well and water systems, and full appliance packages in both homes. Houses are separately metered. Located just a short walk to downtown Elora's restaurants, shops, and riverfront trails, this is a rare chance to live beautifully close to nature and community. With estimated rental income of $3,000+ per month per dwelling, this property is both a lifestyle upgrade and a smart financial move. Two homes. One remarkable setting. Endless possibilities. (id:47351)
212 - 72 Main Street E
Port Colborne, Ontario
*Economic boom in town due to Honda's supplier Japan-based multinational company Asahi Kasei Corp. had invested $1.6 billion to build Canada's first lithium-ion EV battery separator plant in Port Colborne** Second floor 2 bed 1 bath condo with sliding doors to a balcony. Beautiful cottage alternative without the maintenance. Plenty of storage, each bedroom has full size closets. Coin Laundry is on the first floor. Surface parking is professionally snow cleared in the Winter. This is a Quaint community of mainly owners with pride of ownership. Restaurants and shopping on Main Street is minutes away on Main St with the Vale YMCA in the opposite direction. Beaches are a short drive and beautiful Niagara Falls awaits. The building has pride of ownership with majority owner-occupied condos. Walk to shops on Main Street across the Welland Canal, walk to Vale Recreation center with ice rink and gym facilities. Enjoy coffees on your private balcony facing the Welland Canal and enjoy the ships going by on the locks and the festivities of living in a small town not far from the tourist shopping, restaurants and wineries. Forget worrying about shoveling snow or dealing with cutting grass. The building has no elevator and the condo is on the third floor. (id:47351)
1399 Phillips Street
Fort Erie, Ontario
Well-maintained 1,900 sq. ft. 4-bedroom, 2-bath side-split in desirable Crescent Park, Fort Erie. Move-in ready with updated flooring, fresh paint, bright oversized rooms, spacious living room/kitchen, and excellent in-law suite potential (2 beds, 4-pc bath, kitchen rough-in, and space above attached garage).Sits on a rare double lot with separate 40' x 113' parcel on Parkdale. Yard is fully fenced, ample parking, and endless options: pool, gardens, workshop, or future severance/development. Prime location across from school/park, walking distance to Lake Erie beaches, Friendship Trail, YMCA, and mall; minutes to shopping, QEW, and US border. Ideal for families seeking space and flexibility. (id:47351)
414a - 3660 Hurontario Street
Mississauga, Ontario
This single office space is graced with generously proportioned windows. Situated within a meticulously maintained, professionally owned, and managed 10-storey office building, this location finds itself strategically positioned in the heart of the bustling Mississauga City Centre area. The proximity to the renowned Square One Shopping Centre, as well as convenient access to Highways 403 and QEW, ensures both business efficiency and accessibility. Additionally, being near the city center gives a substantial SEO boost when users search for terms like "x in Mississauga" on Google. For your convenience, both underground and street-level parking options are at your disposal. Experience the perfect blend of functionality, convenience, and a vibrant city atmosphere in this exceptional office space. **EXTRAS** Bell Gigabit Fibe Internet Available for Only $25/Month (id:47351)
2206 - 28 Ann Street
Mississauga, Ontario
Penthouse Perfection on the Top Floor! 2 bedroom + 2 full bath suite with 1 parking included. Soaring high ceilings and expansive floor-to-ceiling windows flood the open-concept layout with natural light, creating an airy, sophisticated feel. Step out to your large balcony for breathtaking west-facing views - perfect for stunning sunsets over the city and lake glimpses.Enjoy premium modern finishes: sleek high-end kitchen with stainless steel appliances, smart building with keyless entry, and resort-style amenities like 24/7 concierge, state-of-the-art gym/yoga studio, co-working hub, rooftop terrace with BBQs/firepits, pet spa, and more. Prime Port Credit location: walking distance to Port Credit GO station for effortless Toronto commutes, steps to Lake Ontario trails, parks, trendy restaurants, shops, and easy QEW access. This sought-after top-floor gem combines elevated luxury, unbeatable views, and lakeside lifestyle - a true standout in Mississauga's hottest neighborhood! Don't miss this opportunity. (id:47351)
606 - 8 Manor Road W
Toronto, Ontario
The Luxurious Davisville Units are available. Come and live in this exclusive new mid-rise boutique residence in the heart of the highly sought after Yonge & Eglinton neighborhood. This brand new 1 bedroom + den suite offers a spacious open concept layout with elegant modern finishes, integrated appliances all while combining comfort and style in a vibrant urban setting. Enjoy top-tier building amenities, including a fully equipped gym, yoga studio, pet spa, business center, rooftop lounge, and an outdoor entertaining area perfect for gatherings or quiet relaxation. Just steps from everything you need with trendy restaurants, grocery stores, boutique shops, and the subway are all minutes away. Experience luxury living with unbeatable convenience. Locker included and Internet included for the first year. No Pets/No Smoking. (id:47351)
1107 - 11 St Joseph Street
Toronto, Ontario
2+1 Bedroom, 2 Full Washroom, a 2 Story Unit at 11 St. Joseph St, 1000 Sqft. Step into an exceptional lifestyle in the heart of downtown Toronto, Where Sophistication Meets Comfort, Designed with a Thoughtful 2 story & Split-bedroom Layout. This Unit Offers Privacy and Functionality, Ideal for Professionals, Roommates, or Small families. Nestled Steps from Yorkville World-class Shopping, the University of Toronto, Toronto General Hospital, Vibrant Cafes, Fine Dining, and the Eaton Centre... You'll Find Everything You Need Just Moments Away. Queens Parks Lush Greenery is Nearby, Offering an Urban Oasis Right Outside Your Door. Located in a Boutique Building with 24-hour Concierge Services, Top-tier Security, a Bike Storage Room, and a Shared Rooftop Terrace, Rooftop Hot Tub, Gym, Theatre Room, Party/Meeting Room, Etc. This Residence is the Epitome of Urban Luxury (id:47351)
1308 - 2 Augusta Avenue
Toronto, Ontario
Location! Location! Welcome To Rush Condo. Bright And Functional Layout With Efficient Space, 1Bedroom Plus Den, 2Bathroom! Den Can Be Use As Second Bedroom! Every Day Will Be An Opportunity From Trendy Bars To Cozy Neighborhood Cafes And Everything In Between Rush Has It All. Walk Score 99/100 And Transit Score100/100, Rush Located At Fashion District, A Minute Walk To Subway, Universities, Groceries, Restaurants, Entertainment Center Etc. Never Be Far Away From Anything Again. There's So Much To See, Do Here That Really Have To Live Here To Get It! Show With Confidence! (id:47351)
Parking - 11 St Joseph Street
Toronto, Ontario
Parking For Lease. Must Be A Current Resident Of The Condo And Able To Provide Proof Of Residency. (id:47351)
401 - 399 Bayrose Drive W
Ottawa, Ontario
Luxury condo living in a great location, just steps from shopping, restaurants, transit, a movie theatre and more. At almost 1800 square feet, this bright and spacious corner unit penthouse in Barrhaven overlooks a park and features a huge open-concept living/dining/kitchen. A rare find, always in demand and available for resale for the very first time. The size and privacy of this unit offers the feeling of a single family dwelling with a large terrace, providing abundant outdoor space facing the park. A hallway separates the bedrooms from the main living space. The primary bedroom with walk-in closet and five piece ensuite provides a tranquil retreat. A bight second bedroom features abundant storage and a windowed third room could serve as a guest room, den or home office. Laundry in-suite and a a second full bathroom. Hardwood floors and motorized blinds throughout. New washer and dryer, gas fireplace in Living Room and ground-floor garage with locker. Elevator-accessible building. Whether you're an empty nester not willing to compromise on space, or a professional interested in hassle-free living, this unique condo offers the comforts of home with the lifestyle you're looking for. Measurements approximate. (id:47351)
292 Trafalgar Road
Pembroke, Ontario
Well-Maintained Commercial Building with flexible use.This well-maintained commercial building, solid building, offers exceptional functionality and versatility. The property features a rubber torch-on roof in good condition, rooftop air units, natural gas heating, and a newer 200-amp electrical service.The front unit provides approximately 1,000 sq. ft. of bright retail or office space, ideal for customer-facing operations. The rear unit spans approximately 2,000 sq. ft. and is designed for operational efficiency, boasting 12-foot ceilings, sloped concrete floors, and 5-inch floor drains, making it well-suited for industrial, service, or light manufacturing uses.A large insulated garage door allows for convenient loading and unloading of trucks, enhancing functionality for a wide range of business applications. With its solid construction, modern mechanical features, and adaptable layout, this building lends itself to numerous commercial opportunities. (id:47351)
2707 - 70 Absolute Avenue
Mississauga, Ontario
Beautiful and Functional 1 plus 1 Bedroom Condo Apartment. Den can be used as 2nd Bedroom-Excellent Layout with tons of natural lights and balcony west view. In the heart of Mississauga, this Condo is move-in ready for you to enjoy and call home. Close to Square One Shopping Centre, Sheridan College, Living Arts Center, City Hall/Celebration Square, Walking distance to the New/Upcoming LRT Rapid Transit. Close to Go Transit, Major Highways 401/403/QEW, Pearson Airport, Restaurants, Only one bus to Subway Station and much-much-more. (id:47351)
109 Hua Du Avenue
Markham, Ontario
Sun-filled and spacious finished walk-out basement apartment featuring a functional open-concept layout with a kitchen, one bedroom, and one full washroom, plus a large great room that can be used as a second bedroom or living area. Conveniently located close to all amenities, Berczy Park, Beckett Farm Public School, and Pierre Elliott Trudeau High School. Available furnished or with vacant possession. One-year lease or short-term rental options available. (id:47351)
Main - 93 Cartier Crescent
Richmond Hill, Ontario
Spacious and Cozy 3 Bedroom Main floor in a Safe neighborhood, Desirable Area, No Sidewalk. Huge front yard and backyard. Large Windows. Steps To Transit, Schools & Shopping! Bayview Secondary School District. (id:47351)
10 Sunrise Ridge Trail
Whitchurch-Stouffville, Ontario
This 2,827 sq. ft (per MPAC) 3-bedroom bungaloft in the gated Emerald Hills Golf Course Course community offers low-maintenance living with condo fees of $982.43/month, covering water, sewage, community snow removal and access to the clubhouse, pool, hot tub, sauna, tennis courts, exercise room, meeting room, party room with kitchen, and outdoor children's playground and MORE! The exterior features an appealing, landscaped front entry with decorative double glass doors, a transom window, and a brick-and-stone facade with stucco accents. It also includes an irrigation system, powder-coated steel fully fenced yard, a large raised deck, and a double car garage. Inside, the main floor boasts a spacious foyer and 11' ceilings. The formal living room features a bayed window wall, flooding the space with natural light. Hardwood floors, California-style shutters, and extended height interior doors enhance the main living areas. The dining room enjoys a large window, while the kitchen offers maple cabinetry, granite countertops, stainless steel appliances, including a new fridge (2024). The breakfast area has a garden door leading to the deck, and the family room includes a gas fireplace, pot lights, and a large window overlooking the yard. The spacious principal bedroom has hardwood flooring, a tray ceiling, large windows, two walk-in closets with custom organizers, a seating area, and access to the deck. The ensuite includes a soaker tub, shower, and heated floors. Additionally, there is a second bedroom, a 4-piece bathroom, and a main floor laundry room with direct garage access. Upstairs, a grand curved staircase leads to the loft bonus room overlooking the main floor. The third bedroom features a large window and closet, and a 4-piece bath completes the upper level. Other: Irrigation System (water incl in fees), Fridge, Dryer and AC 2024, Roof approx 5 years, Family Room and Principal Bedroom windows replaced, Furnace 2018. (id:47351)
7 Os James Hunt Court
Uxbridge, Ontario
Curb appeal is the first thing you notice with this beautiful 4 bedroom bungaloft on prestigious Os James Hunt Court. With rich red brick and a neutral stone facade, interlock walkway and natural stone steps you are welcomed with immediate warmth. Entering the home you'll appreciate the open concept layout across the back of the house including the living room with gas fireplace featuring cultured stone veneer and framed within 2 large windows, the spacious kitchen with stainless steel appliances and quartz countertops and the dining area which walks out to the deck through the patio slider. The principal suite includes a 5 pc ensuite with built in soaker tub and glass shower enclosure and a spacious walk-in closet with wardrobe. The 2nd Bedroom overlooks the front with a gorgeous arched window and has semi-ensuite access to the 4pc main bathroom. Laundry is conveniently located on the main floor while two additional closets provide ample storage for linens and jackets near the foyer. The upper level features two additional large bedrooms with closet organizers and a third full bathroom. The lower level is unfinished, you can visualize the potential with the wide open space and above-grade windows, and includes a rough-in for an additional bathroom. The landscaped backyard features a raised composite deck (permitted 2017 per MPAC) and interlock patio seating area which continues to wrap around to the gate and walkway to the front of the house. **EXTRAS** POTL $286.94.57 includes street snow removal and garbage/recycle/compost waste removal - full inclusions to be confirmed with the Status Certificate. (id:47351)
13 Devineridge Avenue
Ajax, Ontario
Welcome to 13 Devineridge Avenue in Ajax. An ideal first home for young families seeking a rare full double car garage 3 bed 3 bath detach brick home, with 4 levels, in a new master-planned community with Viola Desmond Public School 2 minutes walking distance, big box shopping 5 minute drive away and easy commuting right next to free Hwy 412 connecting to Hwy 401/407. Upgrades include gas fireplace, gourmet kitchen featuring quartz countertops, stainless steel appliances, and a walk-out balcony perfect for morning tea or evening BBQs. Smart upgrades include stackable laundry on the top floor, a Wi-Fi thermostat, NEST doorbell camera, and a striking 16-foot entry chandelier. The finished family room on the main level and double garage with a fourth level basement access offer in-law suite potential. Located near the Audley Recreation Centre this home combines convenience, comfort, and long-term value especially with the nearby Amazon facility. (id:47351)
3508 - 89 Church Street
Toronto, Ontario
Brand New, Bright & Beautiful And Spacious 2 Brs 2 Baths Corner Unit At The Saint Condos In The Heart Of Downtown Toronto! One Of A Kind** Practical Floor Plan Has No Wasted Space.This High Floor Unit Features 9' Smooth Ceilings,107 sq.ft Balcony, Floor-To-Ceiling Window With South West Stunning City Views, Laminate Flooring, A Modern Kitchen With Built-In Appliances, And A Spacious Pantry Closet. Enjoy A Thoughtfully Designed Open-Concept Layout Filled With Natural Light. Located At Church & Richmond, Just Steps From The Ttc, Subway, Tmu, U of T, George Brown,Financial District, St-Lawrence Market, Parks, Shops, And Top Restaurants. The Saint Offers Luxurious Amenities Including A Grand Two-Story Lobby, 24-Hr Concierge, State-Of-The-Rt Gym, Yoga & Spin Studio, Media And Games Room, A Resident's Lounge, Library, Kids' Playroom, Zen Garden, Rooftop Terrace With Bbqs, And A Dedicated Wellness Centre With A Mediation Room. A True Walker' Paradise With A Walk Sore Of 100 - Here Modern Elegance Meets Unbeatable Downtown Convenience! (id:47351)
502 - 8 Manor Road W
Toronto, Ontario
The Luxurious Davisville Units are available. Come and live in this exclusive new mid-rise boutique residence in the heart of the highly sought after Yonge & Eglinton neighborhood. This brand new 1 bedroom + den suite offers a spacious open concept layout with elegant modern finishes, integrated appliances all while combining comfort and style in a vibrant urban setting. Enjoy top-tier building amenities, including a fully equipped gym, yoga studio, pet spa, business center, rooftop lounge, and an outdoor entertaining area perfect for gatherings or quiet relaxation. Just steps from everything you need with trendy restaurants, grocery stores, boutique shops, and the subway are all minutes away. Experience luxury living with unbeatable convenience. Locker included and Internet included for the first year. No Pets/No Smoking. (id:47351)
4302 - 7 Grenville Street
Toronto, Ontario
Welcome to the YC Condos!! This Cozy Studio Unit Features 9 Ft Ceilings, an Oversized Balcony With Views of the CN Tower and Toronto Skyline & Floor To Ceiling Windows That Provide Plenty of Natural Light. Location has a Near Perfect Walk & Transit Score Being Just Steps Away From Restaurants, Coffee Shops, TTC College Subway Station, UofT, Metropolitan University, Hospitals, Government Buildings & More. World Class Amenities Include 24 Hour Security/Concierge, Indoor Infinity Pool On The Top Floor Overlooking the T.O. Skyline, Fitness Facility, Sky Lounge, Party Rooms And Outdoor Terrace. Professionally Cleaned & Ready to Go! (id:47351)
408 - 8 Manor Road W
Toronto, Ontario
The Luxurious Davisville Units are available. Come and live in this exclusive new mid-rise boutique residence in the heart of the highly sought after Yonge & Eglinton neighborhood. This brand new 1 bedroom + den suite offers a spacious open concept layout with elegant modern finishes, integrated appliances all while combining comfort and style in a vibrant urban setting. Potlights throughout this gorgeous unit. Enjoy top-tier building amenities, including a fully equipped gym, yoga studio, pet spa, business center, rooftop lounge, and an outdoor entertaining area perfect for gatherings or quiet relaxation. Just steps from everything you need with trendy restaurants, grocery stores, boutique shops, and the subway are all minutes away. Experience luxury living with unbeatable convenience. Locker included and Internet included for the first year. No Pets/No Smoking. (id:47351)
3369 Findlay Creek Drive
Ottawa, Ontario
Welcome to this exceptional detached 4+1 bedroom, 5 bathroom home situated on a premium 45 foot wide corner lot in the heart of Findlay Creek. Offering over 3,500 sq. ft. of beautifully designed living space and an abundance of upgrades throughout, this home is ideally located within walking distance to parks, basketball courts, hockey rink, and tennis courts-perfect for active families. The main level boasts 9-foot ceilings, an open-concept layout, and rich hardwood flooring throughout, complemented by hardwood stairs leading to the second level. Elegant living and dining rooms provide ideal spaces for entertaining, while the spacious family room features a cozy gas fireplace. The stunning, fully upgraded kitchen is designed to impress, showcasing custom cabinetry, a custom kitchen island with quartz countertops, a gas stove, and stainless steel appliances, all with seamless flow into the main living areas. A large mudroom adds everyday convenience and functionality. The bright second level offers a spacious primary bedroom complete with a luxurious 5-piece ensuite bathroom. Two well-appointed guest bedrooms share a convenient Jack-and-Jill bathroom, while the fourth bedroom enjoys its own private ensuite-ideal for guests or multigenerational living. All bathroom countertops throughout the home have been upgraded to quartz, adding a cohesive and modern finish. The fully finished basement provides additional living space with a generous recreation room perfect for kids to play, a fifth bedroom, a 3-piece bathroom, and an abundance of storage space. With thoughtfully designed living areas across all levels, quality upgrades throughout, and an unbeatable location, this home is a rare opportunity in one of Ottawa's most sought-after communities. (id:47351)
A - 1173 Tara Drive
Ottawa, Ontario
Welcome to sought-after Copeland Park, a quiet, mature, family-friendly neighbourhood with tree-lined streets. This fully renovated premium main-floor apartment offers 3 bedrooms and 1 bathroom with quality finishes throughout. Features include a gorgeous kitchen with high-end stainless steel appliances, quartz countertops, and ample pantry storage, an electric insert fireplace with a beautiful mantle, LED lighting, newer windows, custom built-ins, and generous closet space. Includes garage access and a private rear patio. Ideally located near schools, parks, NCC pathways, Algonquin College, shopping, transit, and quick access to Hwy 417. Perfect for families or working professionals. Water included. Tenants pay for Hydro, Internet/phone/cable. (id:47351)
9g - 310 Central Park Drive
Ottawa, Ontario
Welcome to your new home at The Broadway! This large approx 755 Sq Ft One Bed and Den condo includes garage surface parking and has private views of the park and is the perfect blend of modern sophistication and cozy comfort. This property features a good sized kitchen and open concept living space perfect for entertaining guests or enjoying a quiet night in. Located in a prime area close to restaurants, shops, public transportation, Hospitals, Experimental Farm and parks, this condo truly has it all. Don't miss your chance to make this your new home sweet home - schedule a viewing today and get ready to fall in love with The Broadway. (id:47351)
48 Alma Street S
Hagersville, Ontario
I May Be On The Smaller Side BUT My Lot Is Mighty! Three bedroom brick bungalow(1070 sq ft) has it all and more! Great Location. Established Neighborhood. Oversize Property(76x163). Fenced Yard. Schools, Park & Playground Nearby. Park with pool, splash pad, playground & tennis courts. You will have endless hours of family fun and entertainment in the fenced rear yard featuring an above ground pool(2021) and a 'Kids Only Bunkie'. Your 'Fur Babies' will think they hit the lottery with so much grass to run around on. Many updates completed since 2021: Shingles, kitchen, fridge, stove, washer, dryer, laminate flooring, vanity, basement windows, sump pump with back up battery. The main floor windows, furnace & central air were replaced by the previous owner. You can move in and enjoy this home and take your time to make your own changes. Book an appointment and see for yourself. (id:47351)
2707 - 70 Absolute Avenue
Mississauga, Ontario
Beautiful and Functional 1 Plus 1 Bedroom Condo Apartment. Den can be used as 2nd Bedroom- Excellent layout with tons of natural lights and balcony west view. In the heart of Mississauga, this Condois move-in ready you to enjoy. Close to Square One shopping Centre, Sheridan College, Living Arts Center, City Hall/Celebration Square, walking distance to the New upcoming Rapid Transit, Close to Go Transit, Major Highways 401/403/Qew, Airpot, Restaurants, only one bus To Subway Station and much-much-more (id:47351)
330 Applecross Crescent
Ottawa, Ontario
Welcome to this 3 Bedrooms 4 Bathrooms beautiful townhouse in the heart of Morgan's Grant. Open concept layout with hardwood flooring throughout the main floor. Custom designed kitchen offers quartz countertop and lots of cabinets. A huge second floor family room featuring a lovely gas fireplace. Upstairs, the primary bedroom has a walk-in closet & a 4-piece ensuite bathroom. There are 2 other bedrooms on this floor, a 3-piece second bathroom also with Quartz counters & same floor laundry. The finished basement can be used as a family room or a recreation room and includes a full bathroom . This townhouse conveniently located close to parks, shopping, recreation and the booming Kanata Tech Sector. Steps to South March Public School. Offer please includes application form, full credit report(s), proof of income, proof of employment and photo ID(s). (id:47351)
55 Suffolk Avenue
Kitchener, Ontario
One of a kind beautifully renovated home with a spacious addition, located in the highly desirable Heritage Park neighbourhood. This move-in ready property features over 2100 sf of above grade living space, four generous bedrooms, two and a half bathrooms, and a rare 1.5-car garage. The open-concept kitchen and living area is perfect for modern living, showcasing custom cabinetry, quartz countertops, and LED pot lights throughout. A separate family room offers additional space to relax and opens directly to a private, fully fenced backyard with a lovely patio and landscaped greenspace—ideal for entertaining or unwinding in nature. Recent upgrades include a new back roof (2021), front roof (2009), furnace and air conditioning (2021), entire home re-insulated, and all new windows installed in 2021, except for the front living room window which was updated in 2017. The primary bedroom boasts a full ensuite with a sleek glass shower, and the convenience of main-level laundry adds to the home's thoughtful layout. The basement is already insulated with pot lights installed, making it easy to finish and customize to your needs. Set on an ideal lot in a fantastic community, this AAA+ home combines style, comfort, and functionality. Don’t miss your chance to own this stunning property—book your private showing today! (id:47351)
3 Tuscany Lane
Brampton, Ontario
Downsizing Made Easy!! This Beautifully Maintained 2 Bedroom, 2 Bathroom Offers 1742 SqFt (Per Builder). Located On A Quiet Court. A Lovely "Move In" Home That Offers An Inviting Front Entrance/Foyer W/Double Mirror Closet. Spacious "L" Shape Combo Living/Dining Rms W/Gleaming Hardwood Flrs, Crown Mldg, Gas F/P & French Drs. A Beautiful Kitchen W/SS Appl's, Pot Lights & Under Cabinet Lighting, Ceramic Flrs/B-Splsh & Large Pantry. A Good Size Breakfast Area W/Walk Out To Entertainers Size Deck W/Retractable Awning + BBQ Gas Hook Up. Family Rm W/Cathedral Ceiling & Gleaming Hrdwd Flrs. Huge Primary Bdrm W/Gleaming Hrdwd Flrs, Walk In Closet & 4Pc Ensuite (Sep Shwr/Tub). Good Size 2nd Bdrm W/Hrdwd Flrs. Bright Main 4Pc Bath. Convenient Main Floor Laundry W/BI Cabinets, Mirrored Closet + Garage Access. Massive Unfinished Basement W/Loads Of Storage, Cantina & Workshop Area. Updates/Upgrades Include; Paver Stone Driveway '23, Rear Deck '23, Deck Awning '22, Front Porch Resurfacing '22, Roof Shingles '18, Garage Doors '18, Windows '17, Strip Hardwood '16. Fantastic Resort Style Amenities; 24Hr Security At Gatehouse, 9 Hole Golf Course, Pickleball, Tennis & Lawn Bowling. Club House Offers Indoor Pool, Exercise Room, Saunas, Billiards, Shuffleboard, Lounge, Meeting Rooms, Hobby Rooms, An Auditorium and Banquet Facilities & More! (id:47351)
1507 - 27 Mcmahon Drive
Toronto, Ontario
1.5 Yr new Luxury "Saisons" Condo in Large Residential Community "Concord Park Place" - in the heart of North York. Bright & Spacious 1 Bdrm + Den Unit w/ Floor to Ceiling Windows. Den can be the 2nd Bdrm. 530 S.F + 120 S.F Large Balcony ( with heating System). 9' ceiling & Laminate Flooring Throughout. Modern Kitchen with Quartz Countertop, Valance Lighting, Backsplash & "Miele" B/I Appliances, W/I Closet with Organizer in Master, Quartz Vanity Top in Bath. Overlooking 8-acre Community Park, 5 Star Amenities: 24-hr concierge, Volleyball, Basketball and Tennis Courts, Gym, Indoor Swimming Pool, Sauna, Bowling Alley... Steps to Public Transit, Subway Station, Close to Hwy401 & Bayview Village Shopping Mall, Mins to Hospital, Fairview Mall & Hwy404/DVP. (id:47351)
1002 - 99 The Donway Road W
Toronto, Ontario
Welcome To Flaire Condos Luxury One Bedroom. Fantastic Location, Open Concept Layout, Conveniently Located At The Shops At Don Mills. Shopping, Restaurants, Bars And Entertainment. Close Proximity To Public Transit, Schools, Parks, And Much More! Minutes To Dvp.Large Balcony & Amenities.(PICTURES WERE TAKEN WHEN IT WAS VACANT) (id:47351)
