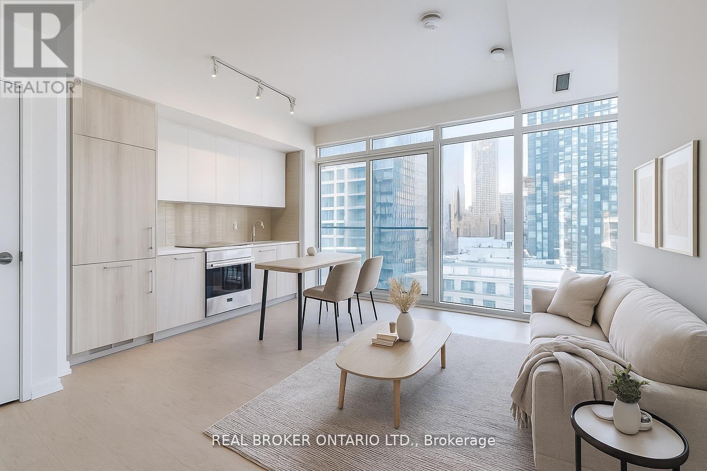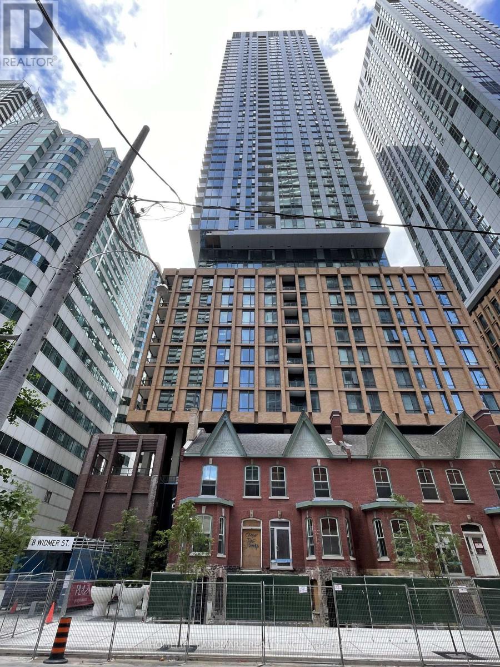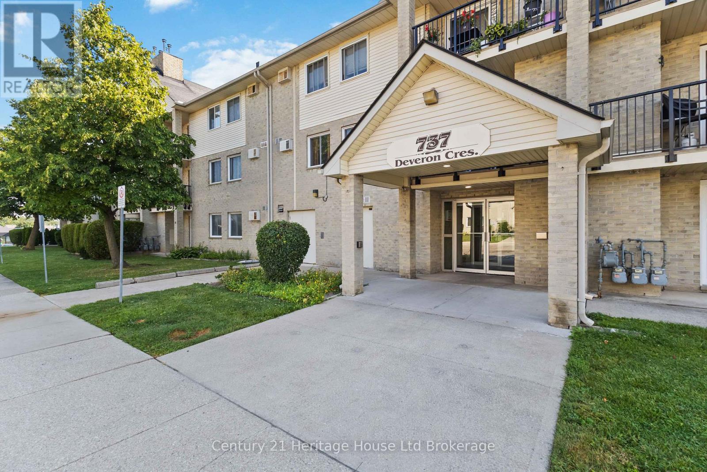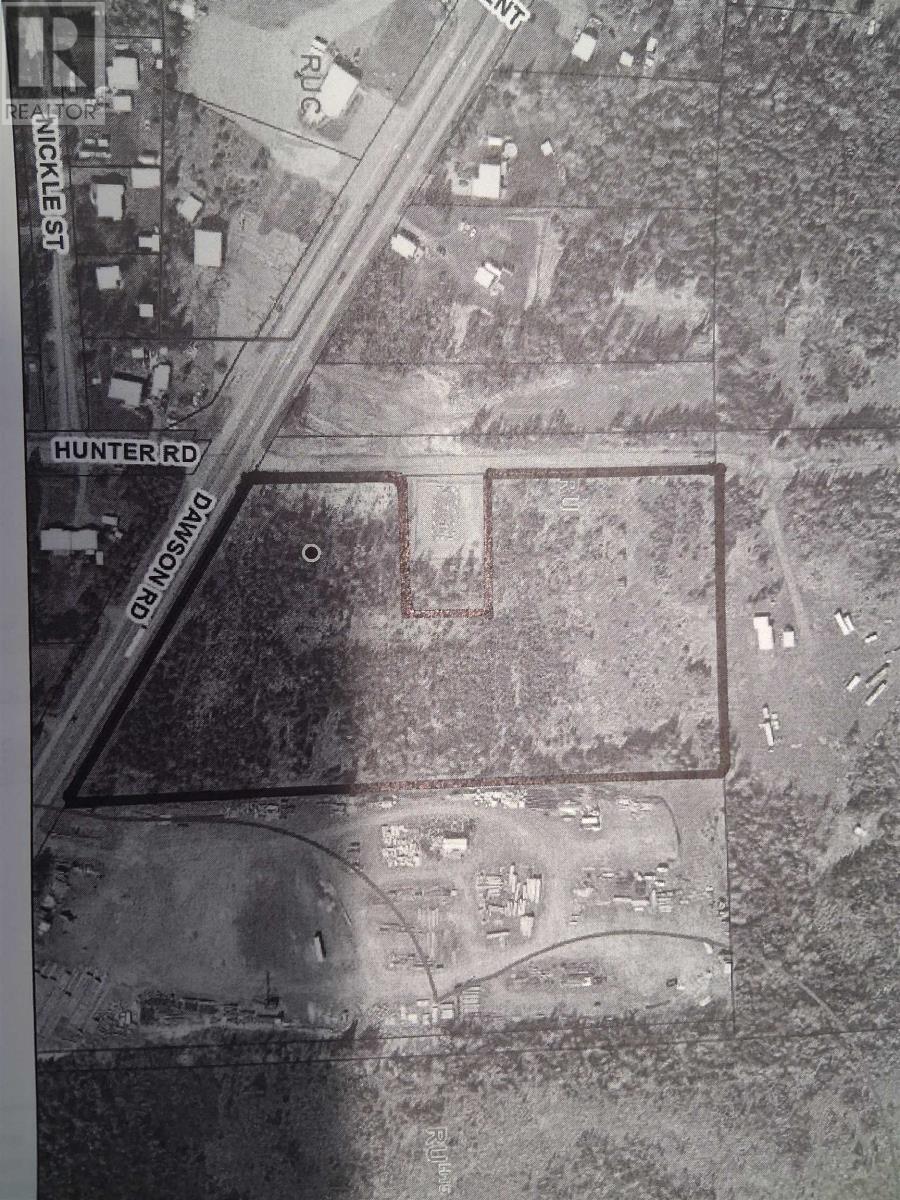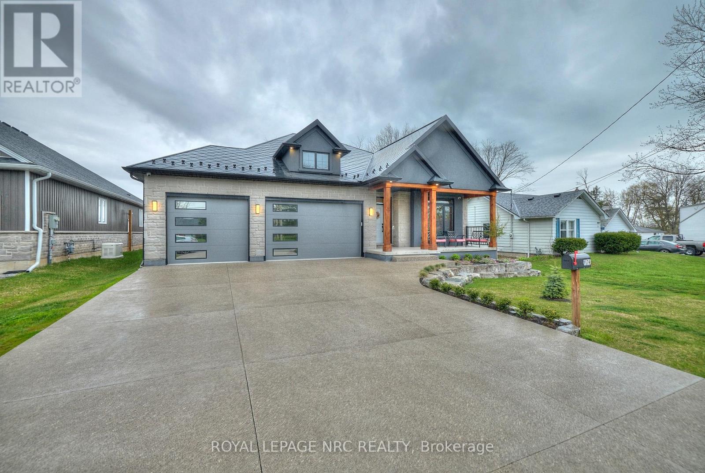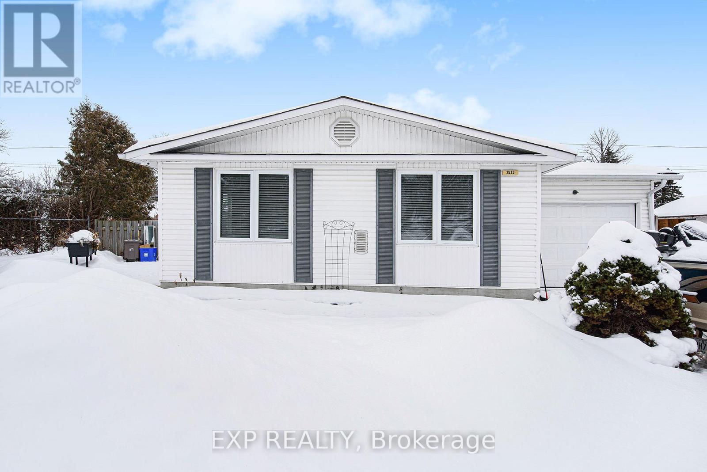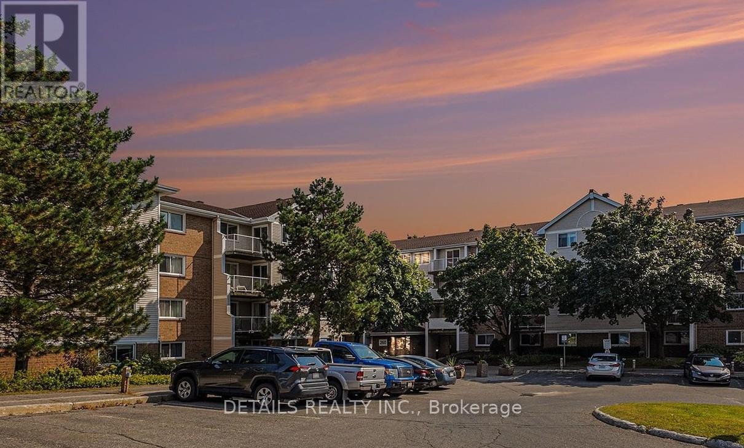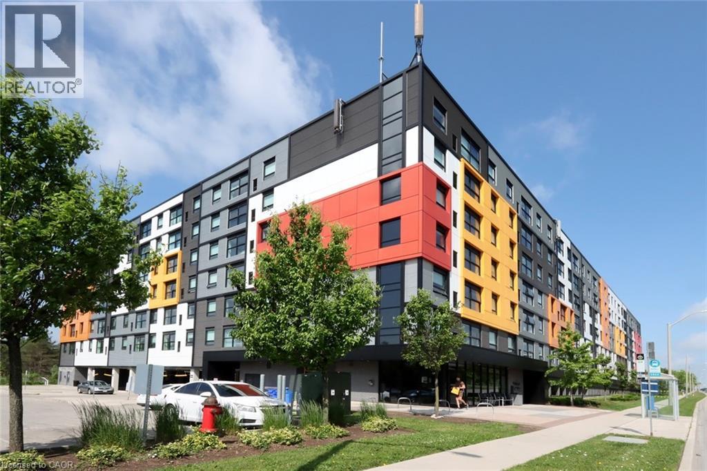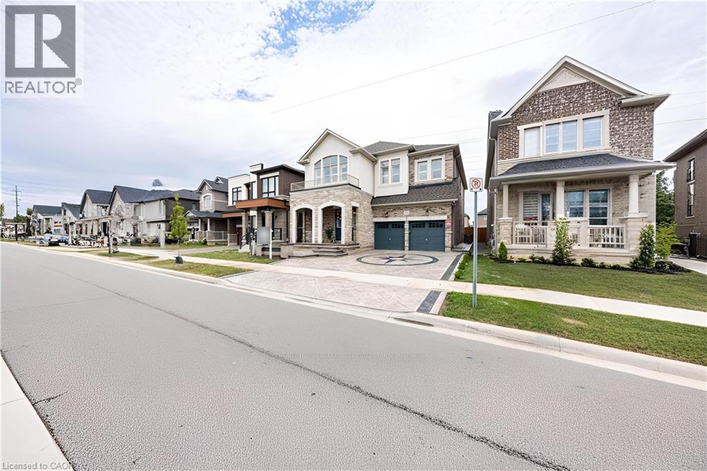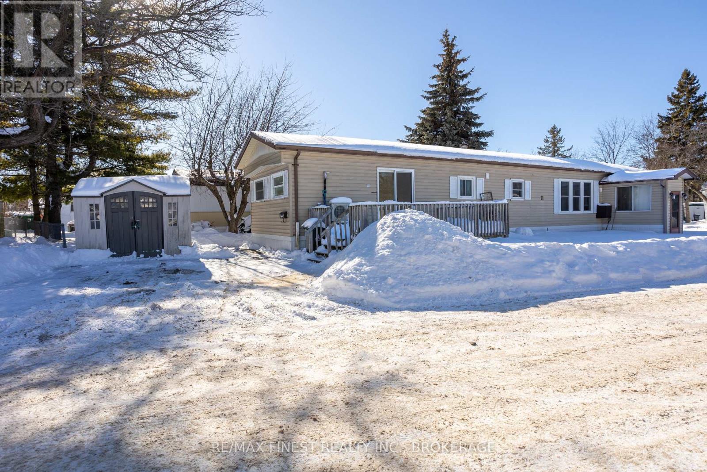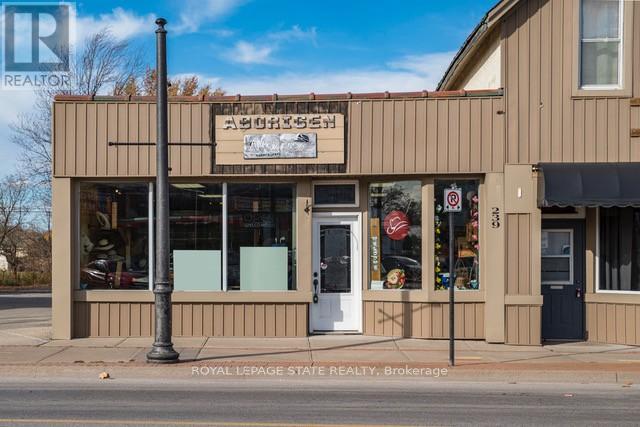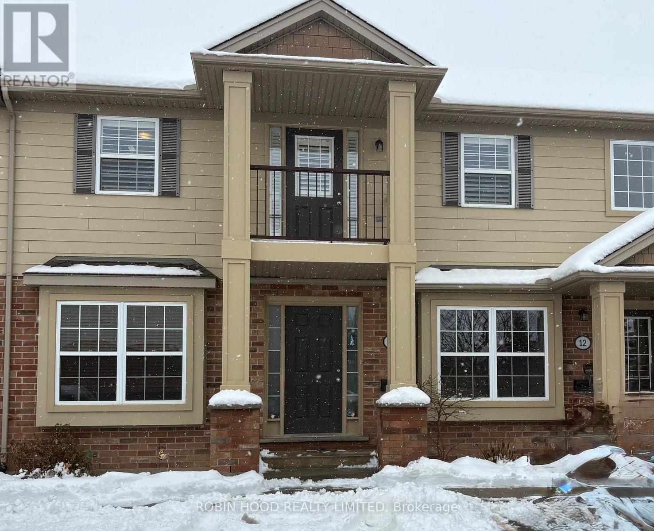1505 - 65 Mutual Street
Toronto, Ontario
Urban Living At Its Best At Ivy Condos! This 1 Year Old Building Offers A Beautiful 2 Bedroom, 2 Bathroom Suite With A Bright, West-Facing View And A Charming Juliette Balcony. Transit Score: 100 and Walking Score: 99! Step Outside And You're Walking Distance From Toronto Metropolitan University, The Eaton Centre, Dundas Square, Sweat & Tonia, H-Mart, T&T, No Frills, TTC Dundas & Queen Subway Stations, Streetcars and The PATH, Truly A Car-free Lifestyle. Whether You're Commuting or Studying, This Location Makes Life Effortless. Modern Finishes, Floor-to-ceiling Windows, And A Functional Split-bedroom Layout, This Warm, Welcoming Space Known For Convenience And Community! (id:47351)
3215 - 8 Widmer Street
Toronto, Ontario
Welcome to the Theatre District Residences. This studio unit features a bathroom and in-suite laundry, perfect for working, playing, and relaxing in the heart of the Financial and Entertainment District. Major companies such as Amazon, Apple, BCG, Google, Canada Life, CIBC, Deloitte, LinkedIn, Nasdaq, PWC, KPMG, and so much more are just steps away. Fine dining restaurants and nightlife are also within walking distance. With a perfect walk score of 100/100, TIFF is a two-minute walk away, TTC buses are only a few metres away, St. Andrew Subway Station is an eight-minute walk away, the CN Tower is a ten-minute walk away, Union Station is a sixteen-minute walk away, Scotiabank Arena is an eighteen-minute walk away, the University of Toronto (UofT) is a sixteen-minute ride by TTC, and the Toronto Metropolitan University (TMU) is an eighteen-minute ride by TTC. Don't feel like going out? Enjoy the state-of-the-art amenities designed by this top builder, including a gym, lounge, party room, billiards, outdoor pool, and jacuzzi. Photos taken before the tenant moved in. (id:47351)
217 - 737 Deveron Crescent
London South, Ontario
Secure an immediate income opportunity with this turnkey, fully-tenanted modern condo designed for the effortless investor. Strategically located near hospitals and major transit, this property offers high tenant demand and long-term appreciation potential in a high-growth neighborhood. This low-maintenance asset boasts value-adds including parking spaces, in-suite laundry, and a private balcony, all within a professionally managed building featuring controlled entry and an outdoor pool. With a tenant already in place and a quick closing available, this is a seamless, high-value addition to any portfolio looking for a stable, income-generating property. (id:47351)
1830 Dawson Rd
Thunder Bay, Ontario
ALLOW 48 HRS IRREVOCABLE ON ALL OFFERS. 10.6 ACRE LOT AT THE CORNER OF DAWSON & HUNTER ROAD. RU ZONING PERMITS A DETACHED DWELLING AND SEVERANCE POTENTIAL. EXISTING SOLAR PANEL INSTALLATION UNDER CONTRACT WITH SYNERGY NORTH HAS AVERAGE OF $12000 INCOME ANNUALLY FROM 2010 TO 2014. CONTRACT EXPIRES IN 2030 (id:47351)
1174 Spears Road
Fort Erie, Ontario
Amazing home in Excellent location near the QEW, Shopping and US border. 3 + 2 bedroom Bungalow finished top to bottom. This home has MANY upgrades you will not find in homes at this price point. Lifetime diamond shape metal roof, ICF foundation, 3 car insulated garage, separate walk out to basement, huge covered rear deck. 9 ft ceilings on main floor, 10 ft tray ceilings in LR & DR. 9 ft basement height. Engineered hardwood throughout main level. 46 inch linear gas fireplace, Quartz Double waterfall edge on oversized kitchen island, glass wine display, 12 ft double sliding patio door to covered porch. 4 zone sound system, 7 camera security system, fully finished basement with 2 addition bedrooms, 5 piece bath and huge rec room w/ gas fireplace. Primary ensuite and basement bathroom have heated flooring. Outdoor wooden Sauna is included. 4 years remaining on Tarion warranty. Quartz countertops in all bathrooms. Newly finished concrete/aggregate driveway. Beautiful home, you will NOT find another like this one. **Listing agent is related to sellers. Purchase price shall include a 10.01 m x 12.19 m parcel at the rear of property. Swim Spa is negotiable. (id:47351)
B - 1513 Queenswood Crescent
Ottawa, Ontario
AVAILABLE FOR APRIL 2026 OCCUPANCY! Tenant only pays rent plus Hydro! In a location that can't be beat..this LOWER LEVEL 2 bedroom, 1 bath unit (with 2 parking spots!) is nestled on a quiet street in the heart of Orleans! An open concept living/dining/kitchen area is perfect for overseeing everyday life and is overlooked by kitchen with all appliances & ample cabinetry. Two generous sized bedrooms, main bathroom and an in unit laundry completes the level. Radiant baseboard heat (heat and gas INCLUDED in rent!). Your own backyard (not shared!) where you can relax and unwind. Wall mount AC. Access to exterior shed for storage. A great central location close to shopping, restaurants, transit, parks, schools and easy access to Highway. Easy to view! (id:47351)
103 - 260 Brittany Drive
Ottawa, Ontario
Open House Saturday, February 7 from 2 to 4 PM. Ground level corner unit with direct access to parking and patio, offering rare privacy and convenience. With only one adjoining unit, exterior exposure on two sides, and hallway access to a nearby second exterior entrance, this home lives more like a townhouse than a condo. Enjoy beautiful sunset views from the kitchen and dining area. This spacious three bedroom layout features no carpeting, ideal for easy maintenance and modern living. The unit has been freshly painted and is in move in condition. Highlights include a newer kitchen and bathroom, a brand new refrigerator (never used), and a washer (new June 2025). All appliances are included. In unit storage. A rare combination of space, privacy, and ground level accessibility, ideal for long term or retirement living. Conveniently located within walking distance to restaurants, grocery stores, pharmacy, and hospital, offering everyday comfort and ease. Vacant with quick occupancy available. A great opportunity for homeowners or investors alike. (id:47351)
1291 Gordon Street Unit# 216
Guelph, Ontario
Excellent investment opportunity or ideal student residence. Bright and spacious 4-bedroom, 4-bathroom condo located in a highly sought-after, purpose-built student building. This well-maintained unit shows very well and features fresh paint throughout, quality laminate flooring, and a functional open-concept living and dining area. The modern kitchen is equipped with quartz countertops, tiled backsplash, and stainless-steel appliances. Each bedroom offers the privacy of its own ensuite bathroom. Convenient ensuite stacked washer and dryer. Residents enjoy premium building amenities including concierge service, media room, games room, multiple study rooms, outdoor patio, and visitor parking. Quick and direct bus route to the University of Guelph. Very popular building with strong rental demand. (id:47351)
211 Granite Ridge Trail
Hamilton, Ontario
Gorgeous, Step into style and comfort with this beautifully updated family home.Detached 5 bedrooms , 4 Washrooms & Laundry room. Rarely Found. Almost 3500 sf Living space . 2-Year-Old Detached Home ,crafted with a custom interior design by a professional designer. Quartz Countertops in Kitchen & Bathrooms. Every inch radiates elegance with 10-feet ceiling on main ,Coffin ceiling ,Designer kitchen, New stone with fall, Pot lights, sparkling chandeliers, and designer accent walls that add personality and charm. Chef-Inspired Kitchen Featuring quartz countertops, designer faucets, and premium finishes that continue into the spa-like bathrooms.Double Garage & Multiple Entries. Stamped concrete Driveway & Walkways. Customised closets with lot of storage. Location Surrounded by parks, top rated schools, and scenic trails, while being minutes away from IKEA, Costco, Walmart, and other prime shopping destinations. The ultimate blend of peaceful living and modern convenience! Move-In Ready & Full of Upgrades (id:47351)
11 Powley Garden Drive
Kingston, Ontario
Looking for a great place to hang your hat Great community with activities if you want to get involved, or sit back and relax this Parkbridge Lifestyle community gives you a great chance to get to know your Neighbors through the club house or just walking through the grounds. Close to all amenities, this two bedroom home features 1/1/2 baths 2 Bedrooms, primary with Wall air conditioner and patio door to deck, and ample sized living room with wall air conditioner. Outside you have parking for two vehicles and a good sized garden shed for extra storage. Park fees for new Buyers are $675.00/m plus $52.30/m for tax portion for a total of $727.30/m and Water and sewer are billed quarterly as per usage. Located just east of shopping restaurants and just north of downtown Kingston. All Buyers must be approved By Parkbridge Lifestyle Communities through a online application at time of purchase (id:47351)
239 Main Street W
Port Colborne, Ontario
Great location in a high traffic area. Public transit, shops, amenities, walk by customers, parking, display window, 2 piece bathroom and storage room. This space is perfect for an office, retail, professional service and more. (id:47351)
Unit 10 - 3320 Meadowgate Boulevard
London South, Ontario
*** Additional Listing Details - Click Brochure Link *** Just Beautiful! Welcome to 3320 Meadowgate Unit 10. This is a one floor town house, boasting 3 full bedrooms in one of London's best areas for elderly retirees or children alike. Easy access to HWY 401 and all employers in the area. This home boasts a good size master and second bedroom in the main floor and a full finished apartment and third bedroom in the basement. All appliances are included and in excellent order. Back yard area for your bbq with deck. This townhouse is available immediately. (id:47351)
