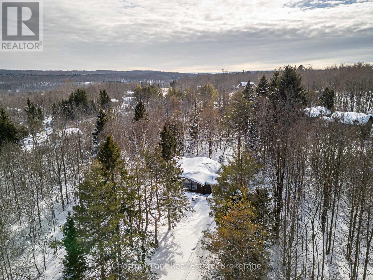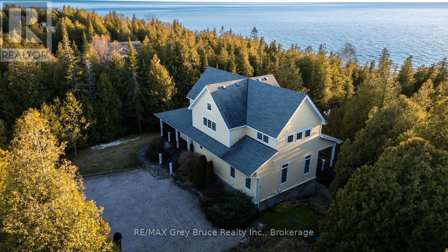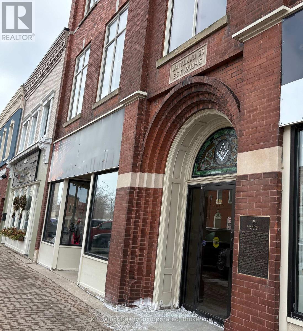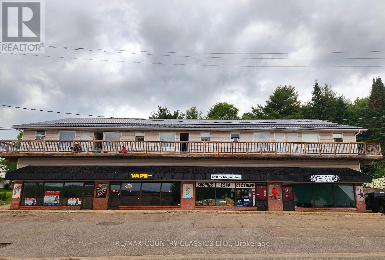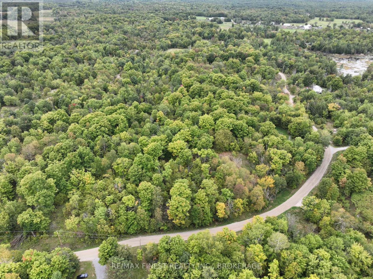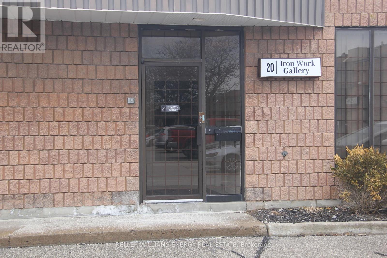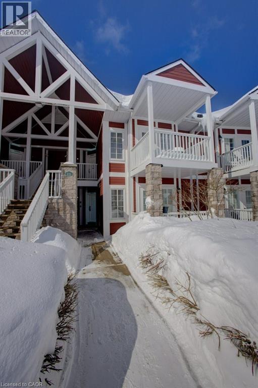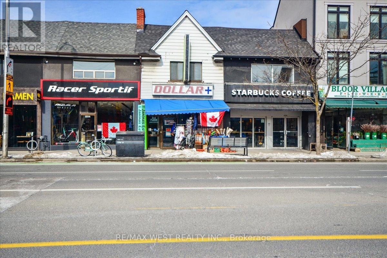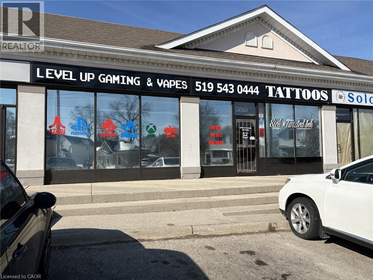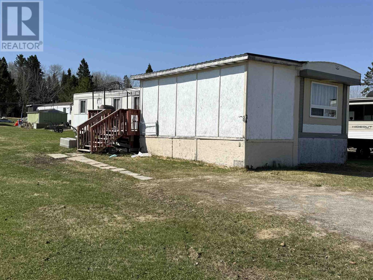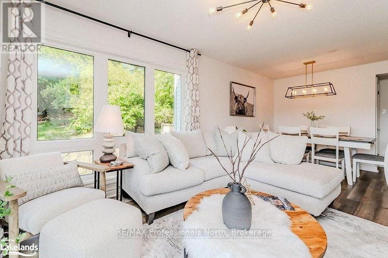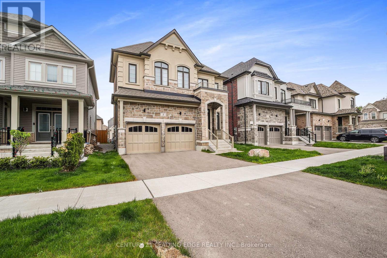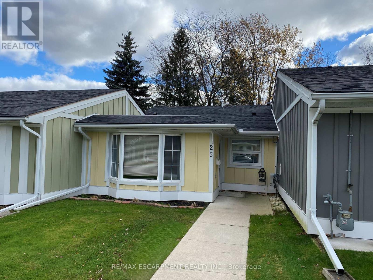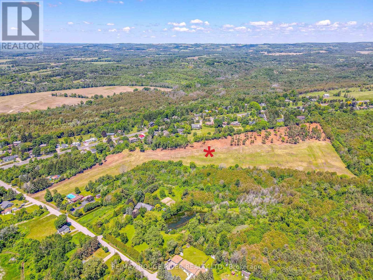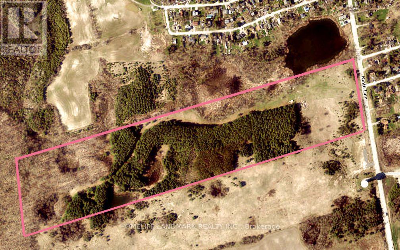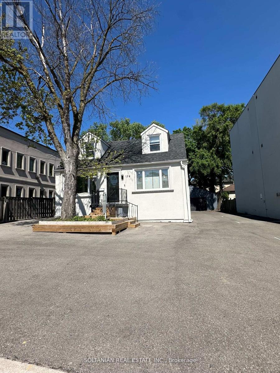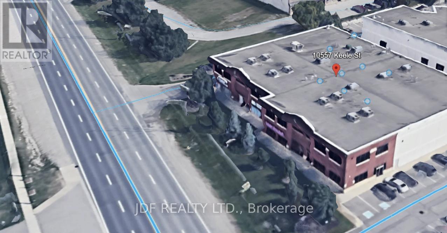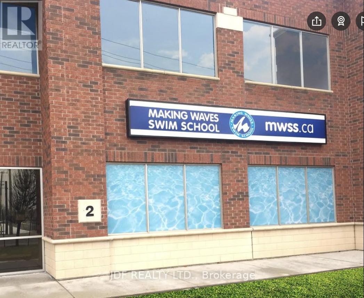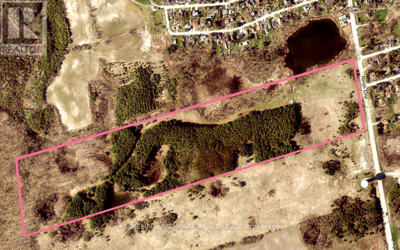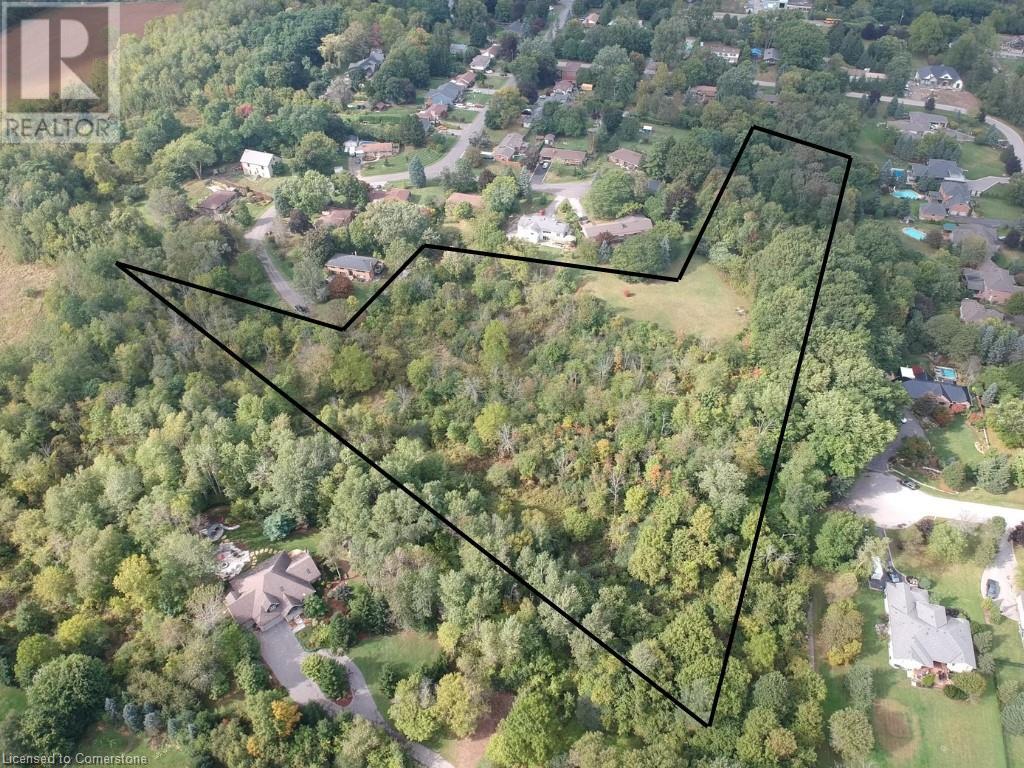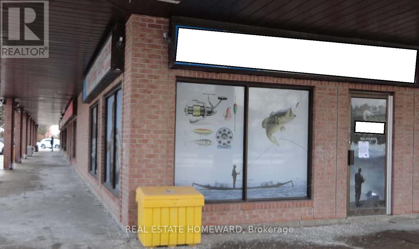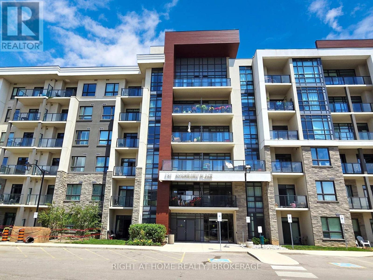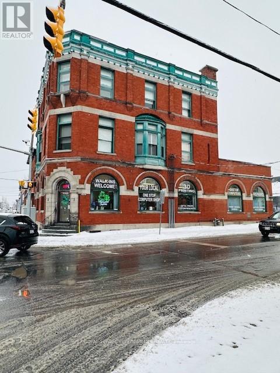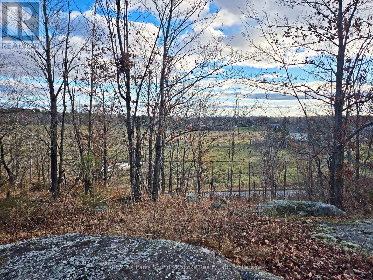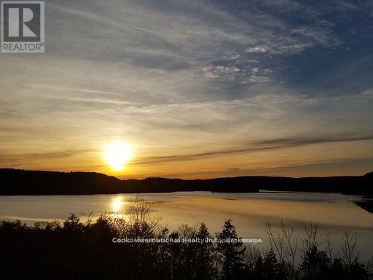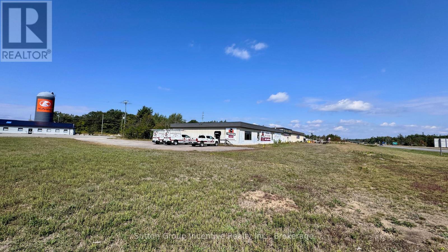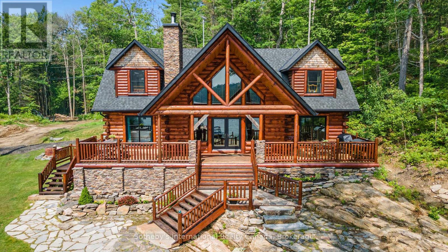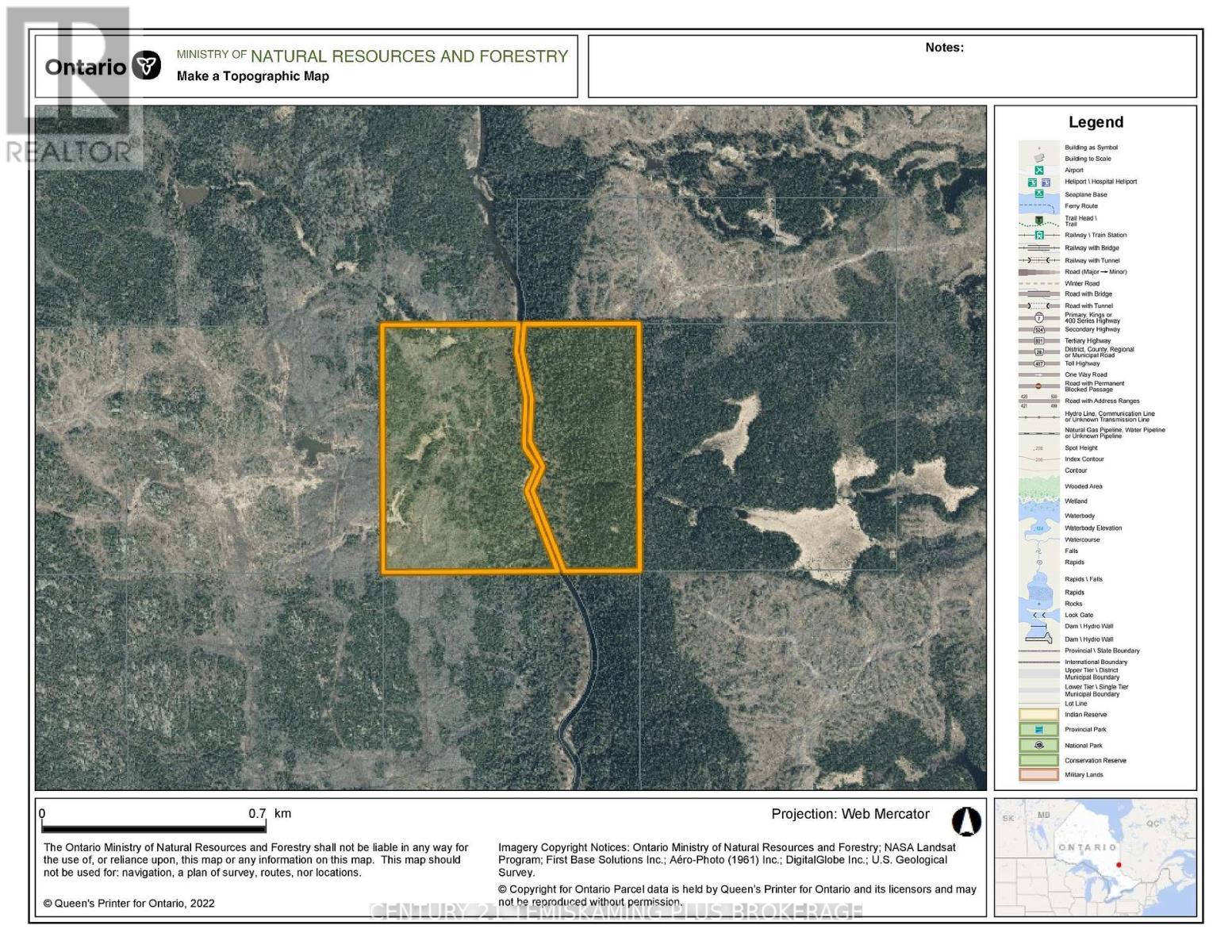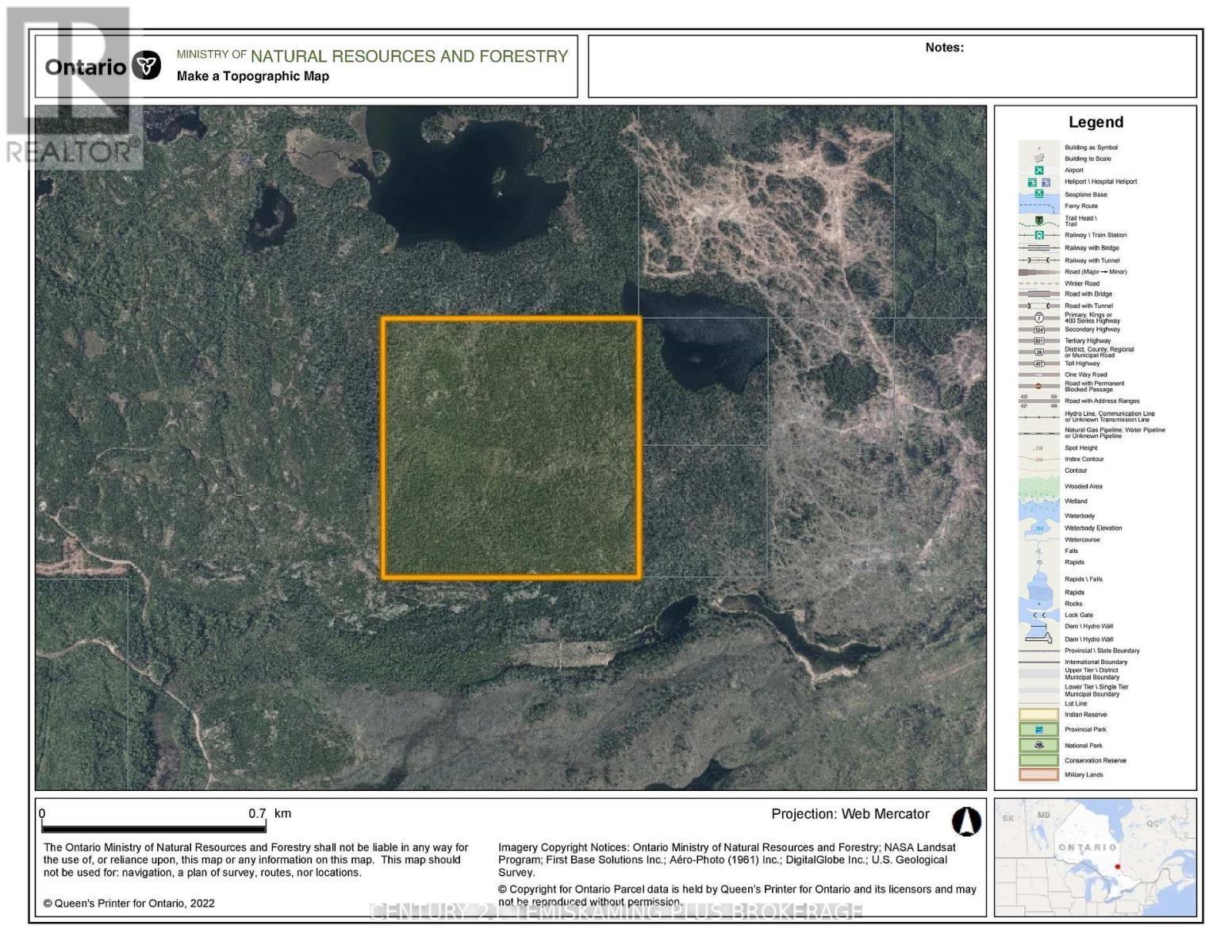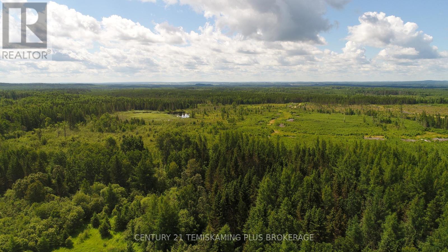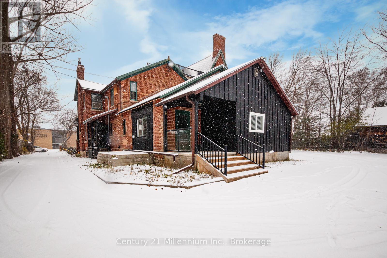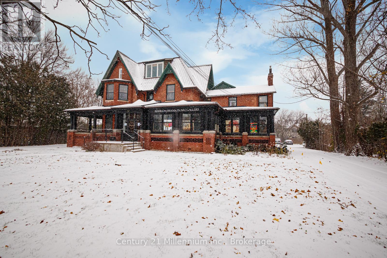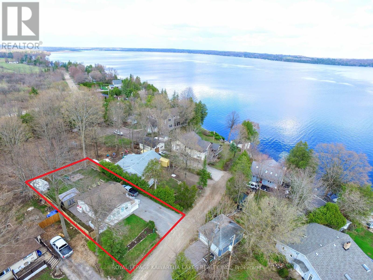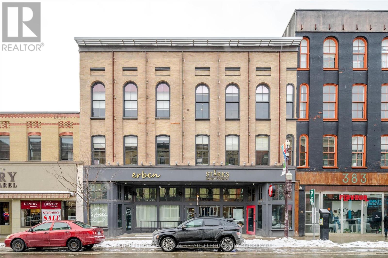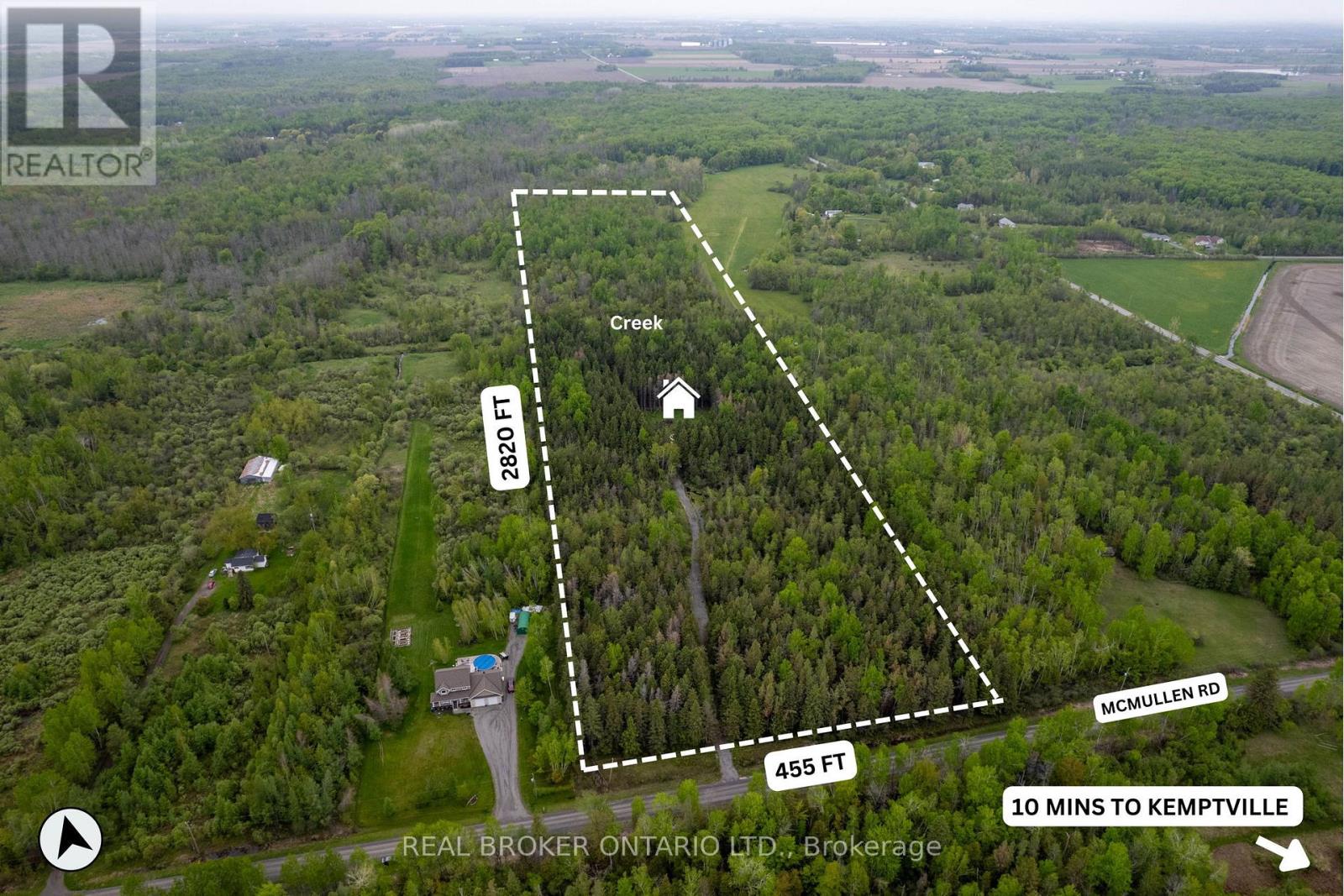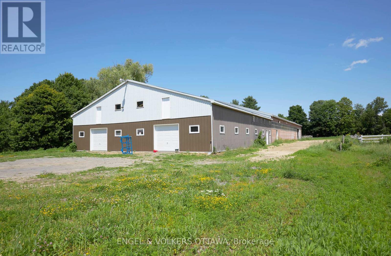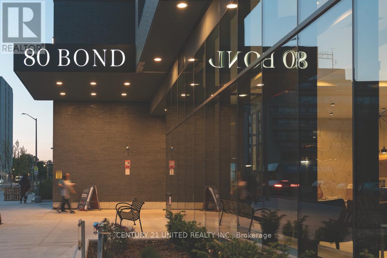200 Klager Avenue
Pelham, Ontario
Welcome to 200 Klager Ave a breathtaking 2005 sq ft freehold corner unit townhome. As soon as you finish admiring the stunning modern architecture finished in brick & stucco step inside to enjoy the incredible level of luxury only Rinaldi Homes can offer. The main floor living space offers 9 ft ceilings with 8 ft doors, gleaming engineered hardwood floors, pot lights throughout, custom window coverings, a luxurious kitchen with soft close doors/drawers & cabinets to the ceiling, quartz countertops, a panelled fridge & dishwasher, 30" gas stove & a servery/walk-in pantry, a spacious living room, large dining room, a 2 piece bathroom and sliding door access to a gorgeous covered deck complete with composite TREX deck boards, privacy wall and Probilt aluminum railing with tempered glass panels. The second floor offers a loft area (with engineered hardwood flooring), a full 5 piece bathroom with quartz countertop, separate laundry room with front loading machines, a serene primary bedroom suite complete with its own private 4 piece ensuite bathroom (including a quartz countertop, tiled shower with frameless glass) & a large walk-in closet with custom closet organizer, and 2 large additional bedrooms (front bedroom includes a walk in closet). Smooth drywall ceilings in all finished areas. Triple glazed windows are standard in all above grade rooms. The basement features a deeper 8'4" pour, vinyl plank flooring, a 4th bedroom, 3pc bathroom and a Rec Room. 13 seer central air conditioning unit and flow through humidifier on the forced air gas furnace included. Sod, interlock brick walkway & driveways, front landscaping included. Located across the street from the future neighbourhood park. Only a short walk to downtown, shopping, restaurants & the Steve Bauer Trail. Easy access to world class golf, vineyards, the QEW & 406. 30 Day closing available - Buyer agrees to accept builder selected interior and exterior finishes. As low as 2.99% financing available - See Sales Re (id:47351)
116 Castleview Road
Blue Mountains, Ontario
FOUR SEASON CASTLE GLEN CHALET - PEACEFUL PERFECTION. Tranquility and peace await at this 3 Bedroom idyllic all-season chalet completely surrounded by nature and access to many trails (including the Bruce Trail) and yet just a few minutes' drive to Osler private ski club, Oslerbrook golf club, downtown Collingwood and Blue Mountain Village. Hike, cycle and snowshoe directly from your front door. Lake of the Clouds - a tranquil, serene lake is just a five-minute walk away through the trail, equally beautiful all-year round and especially delightful reflecting the Autumn leaves. Nestled toward the top of Castle Glen and set well back from the quiet dead end road you are guaranteed ultimate privacy. A welcoming mudroom and laundry flows through to the open concept Living/Dining/Kitchen with a cozy wood stove to relax by after a fun day outdoors. Three spacious and comfortable bedrooms make for an ideal family environment. During the Summer months you can unwind in your expansive garden, enjoy al fresco dining with family and friends or gather around the firepit as night falls to enjoy cozy chats and views of the stars. This sought after location offers lazy days never having to leave your home and immersing yourself in the beauty of nature from the bright and expansive windows or you could head to the slopes for action, cross country ski or snow shoe, or during the Summer months enjoy a round of golf at the many local courses including Oslerbrook which is only minutes down the road. Browse the designer shops or stroll along the waterfront in Collingwood/The Village/Thornbury and enjoy the local nightlife with an impressive array of restaurants to choose from the choices are endless in this fantastic 4 Season destination. This would make the perfect full time residence or equally your 2nd home away from home all season chalet. Water is from the reservoir. Sewage system is communal and approx. $3,700 per year. Also listed FOR SEASONAL LEASE MLS X12401967 (id:47351)
90 Greenough Point Road
Northern Bruce Peninsula, Ontario
Listen to birdsong and breathe in the soft, cool scent of cedar as you follow a flagstone path to the ocean-like expanse of Lake Huron. Swim, kayak, or hunt with the little ones for fossils, minnows, and crayfish. Marvel at spectacular sunsets, starry skies, and the dazzling Aurora Borealis. Explore the rugged terrain of the Bruce Trail, the sandy beach at Black Creek Provincial Park, and the dive sites at Tobermorys Fathom Five National Marine Park. This fully furnished turnkey cottage, set in Greenough Harbours forested serenity, graces a 1.9-acre lot with 164 ft. of pristine rocky shoreline and western exposure. A covered deck wrapping three sides invites elegant entertaining, quiet reading, or basking in natures beauty. Enter the 3,100 sq ft, professionally decorated home spread over three levels, and be captivated by open-concept living, soaring ceilings, generous windows, and in-floor heating throughout. Host family and friends or retreat to a peaceful nook. With a built-in speaker system and home theatre, every detail gleams in this pristine, modern retreat. The fully equipped custom kitchen features a large island, pull-out drawers, double sink, stainless steel appliances, and a warming drawer ideal for culinary creativity. The spacious primary suite opens onto the deck with a walk-in closet and a 4-piece ensuite with double sinks. Upstairs, a reading loft overlooks the living space with treetop views of the water, while two generous bedrooms boast closets and ensuites. The lower level adds flexibility with a Murphy bed, separate entry, 3-piece bath, laundry, and ample storage for outdoor gear. Explore your own forested landscape, a tranquil Bruce Peninsula ecosystem where little ones can play, and all ages can connect. Original owners - Pride of ownership shown throughout. This property redefines luxury cottage living! Swim by day, stargaze by night, and feel at home. (id:47351)
Unit E - 39 West Street
Goderich, Ontario
Ideal lease location for your business! Professional office space available in the core area of Goderich. 2nd floor office unit. Building offers amazing street appeal, ample parking, elevator access, washrooms and located on "high traffic" West Street leading to the downtown Square in the "Prettiest Town in Canada". C4 zoning. (id:47351)
1 - 17 Snow Road
Bancroft, Ontario
COMMERCIAL LEASE IN BANCROFT - AVAILABLE IMMEDIATELY. This unit, main floor property has 1219 Square feet of commercial space available in a well maintained building. Located in the heart of the Town of Bancroft in a high traffic location next to franchise retail stores, restaurants, a busy hotel, residential homes and Bancroft's Millenium Park. Property Zoning is C2 perfect for retail, QSR, office, or service applications. Rent base is $1,700 per month including TMI, All utilities are extra . Large open space has heating/AC, 200 Amp Service Electrical, 1 bathroom, with the potential for 2 bathrooms, wheelchair accessibility and ample parking in front of the unit and the street. Storefront features, large full front glass windows and awning location for box sign advertising possibilities. One of the best buildings available in the downtown core. **EXTRAS** Minimum1 Year lease. All upgrades and improvements required to the unit are the responsibility of the tenant at their own expense and further approved by the landlord before construction commences. There have been upgrades to the unit including new flooring , updated bathroom and walls installed for officespaces. Utilities are paid by the Tenant. This end unit is perfect for a restaurant or retail space. (id:47351)
1147 Cronk Road
Frontenac, Ontario
Come discover a great opportunity with this 15 acres of land located in Central Frontenac Township. Essential goods, services, public beaches, and restaurants are only a short drive to the town of Sharbot Lake or 40 minutes to the City of Kingston. The property has hydro along the road and a driveway that leads to bunkie/shed, majestic trees and an open area for potential year round build or recreational build with Township permitting trailers. A short distance away from Long Lake boat launch and beach. Located in the lovely small community of Parham, surrounded by lakes and trails. Excellent value for 15 acres! (id:47351)
20 - 1730 Mcpherson Court
Pickering, Ontario
Great South Pickering location. Perfect for office or small industrial. (id:47351)
300 - 175 Willowdale Avenue
Toronto, Ontario
Exceptional Opportunity for Professional Businesses in Prime North York Location! Step into this modern and bright open-concept space, ideal for any professional setting. Boasting 11 private offices, a stunning kitchen with Caesarstone counters, two well-appointed washrooms, and a spacious corner boardroom perfect for all your meetings. The space is beautifully finished with tile flooring and pot lights throughout, flooding every corner with natural light. Conveniently located near TTC, Highway 401, and all essential amenities, this property also offers ample visitor parking. This is a rare find that perfectly blends functionality and elegance in one of North York's most sought-after areas! (id:47351)
90 Highland Drive Unit# 2264
Shanty Bay, Ontario
Experience the perfect blend of comfort, adventure, and investment potential with this fully upgraded, furnished property. Whether you're looking for a permanent residence or a vacation home, this all-season retreat offers year-round passive income opportunities. Nestled in a serene and peaceful setting, this home is ideal for investors, outdoor enthusiasts, and nature lovers alike. Just minutes from top-tier outdoor activities, including snowmobiling, skiing, dirt biking, hiking, mountain biking, tree-top trekking, championship golf courses, an indoor golf zone, a Nordic spa, and so much more. Located only an hour north of Toronto, with quick access to Highway 400—just 15 minutes to Barrie, 10 minutes to the highway, and 6 minutes to downtown Craighurst—this prime location ensures both convenience and tranquility. Inside, the inviting ambiance is enhanced by a cozy gas fireplace, while two spacious bedrooms with ensuite bathrooms and in-suite laundry provide ultimate comfort. The surrounding natural beauty creates a breathtaking backdrop for relaxation and rejuvenation. Whether you seek a peaceful escape or an adventure-filled getaway, The Hampton Oasis delivers an unforgettable experience. Don’t miss this incredible opportunity to own a piece of luxury living! (id:47351)
2212 Bloor Street
Toronto, Ontario
Thriving & Profitable Business Opportunity in a Prime Toronto Location!Don't miss your chance to own a highly successful and well-established convenience store with over 20 years of proven profitability! Located in a bustling, high-traffic area, this turnkey business attracts a steady flow of loyal customers and generates strong, consistent sales. Stocked with a diverse range of everyday essentials, household goods, and convenience items, this store is a go-to destination for the local community. With excellent lease terms and room for growth, this is the perfect opportunity for entrepreneurs or investors looking for a stable and lucrative business in one of Torontos most sought-after retail areas (id:47351)
190 St Andrews Street Unit# A3
Cambridge, Ontario
Retail, Service, Professional or medical space consisting of 1,982 square feet in an established plaza, located in a high density residential area of West Galt in Cambridge (id:47351)
203/204 - 3029 Carling Avenue
Ottawa, Ontario
High-traffic location at Carling & Kempster, across from Cineplex and Shoppers. Functional layout with 5 offices, 3 boardrooms, kitchenette, and bathroom. Building offers ample client parking, secured tenant parking, elevator access, and high-visibility pylon signage. Established tenants include Dynacare and a pharmacy. Additional rent $15.50/sq. ft. (includes utilities/maintenance). (id:47351)
25 Szollosy Circle
Hamilton, Ontario
Welcome to this charming 1,221 sq. ft. bungalow in the sought-after 55+ gated community of St. Elizabeth Village. This 2-bedroom plus den home offers a spacious and versatile layout designed for comfort and ease. The den can be used as an office, sitting area, or additional living space, adapting to your needs. Wake up to the morning sun in the primary bedroom, which features an east-facing window, filling the room with natural light. The bathroom features a step-in tub/shower combo with grab bars for added safety and convenience. Enjoy the peaceful backyard, complete with a deck that overlooks a beautiful green space filled with mature trees, offering a perfect spot for relaxation or entertaining. This home is ideally located close to the clubhouse, where you can take part in social activities and events. The nearby health club offers excellent amenities, including a gym, movement room, indoor heated pool, saunas, hot tub, and golf simulator. With its ideal location, thoughtful layout, and beautiful outdoor space, this home provides both comfort and community living. Don’t miss your opportunity to make it yours! Property taxes, water, and all exterior maintenance are included in the monthly fees. (id:47351)
24 638 Mcgogy Rd
Dryden, Ontario
New Listing. Looking for an affordable home? This 12 by 64 foot mobile home with an addition may be just what you're looking for. Newer 8 by 20 foot addition at the entrance, Open kitchen, dining and living area. Two bedrooms, and one bathroom. Other recent updates in the past four years include gas F/A furnace, and roof coating. Unit needs some TLC but it is livable while you do the work. Comes with appliances, storage shed in the back yard. Level lot, lot rental includes water, sewer, garbage removal and units share of realty taxes. (id:47351)
105 - 33 Deerhurst Greens Drive
Huntsville, Ontario
Welcome to this spectacular 3 bedroom, 3 bathroom condominium at the world-famous Deerhurst Resort. Each bedroom has its own ensuite and two of those have over-sized jet-tubs. The large and comfortable Primary Bedroom is flooded with light from its southern-exposed windows overlooking the Lakeside Green Space. This Green Space is a wonderfully expansive area for outdoor activities such as walking & fitness trails, disc / foot golf, starlight trail in summer and cross-country ski, kicksled and fat bike trails in winter. Back inside your comfortable condo, sit by the gas fireplace in the chilly days or go through the over-sized patio doors onto the large deck. Completing the interior is a kitchen with full-sized appliances adjoining a modern dining area. This is an ideal space to entertain as each of the bedrooms is self-contained and private. Even the living area with Primary Bedroom can be locked-out as a private one-bedroom suite. Why not take advantage of using this spectacular condominium to treat your family and friends or as a corporate retreat. Maybe you run a business and would like to use it as an incentive for your best team members or treat your special customers. The possibilities are endless. And then there are the many year-round benefits of owning your own piece of Deerhurst Resort: three outdoor pools, hot tubs, one indoor pool, various levels of restaurants catering to all palettes and budgets. From deliciously fast food to romantic evening meals - even food trucks at the beach area! There are areas for the young and young at heart to enjoy the water with beautiful sand beaches and deep-water for water skiing, and more. Do you have your own boat? No problem - docking space is available for various lengths of time (at additional cost). Also, axe-throwing and escape cabin experiences right along the History Trail - which tells the story of this unique resort which dates from 1896 and goes up to its most recent world event of hosting the G8 in 2010. (id:47351)
5 Valleo Street
Georgina, Ontario
Modern, Upgraded And Fully Loaded Property In The New Development Of Prestigious Georgina Heights, Keswick, Near Lake Simcoe. This Immaculate, Luxury Detached Home Features 2660 Sq. Ft. Of Above Ground, Sun-filled Living Space With 4 Bedroom & 5 Washrooms And A Rare Builder Built Finished Basement With A Full Bathroom. Gourmet Kitchen W/Centre Island & Breakfast Area W/Walk Out To Backyard. Laundry On The Main Floor With Washer / Dryer. Media Room On The 2nd Level Can Be Used As Home Office. Close To Park, Schools, Transit, Highway 404, All Major Shopping Nearby. Motivated Seller! **EXTRAS** Upscale Kitchen Appliances Include S/S Fridge, Stove, S/S Dishwasher, S/S Range Hood, S/S Oven, Washer & Dryer, Air Conditioning, Garage Door Opener & Remote. (id:47351)
25 Szollosy Circle
Hamilton, Ontario
Welcome to this charming 1,221 sq. ft. bungalow in the sought-after 55+ gated community of St. Elizabeth Village. This 2-bedroom plus den home offers a spacious and versatile layout designed for comfort and ease. The den can be used as an office, sitting area, or additional living space, adapting to your needs. Wake up to the morning sun in the primary bedroom, which features an east-facing window, filling the room with natural light. The bathroom features a step-in tub/shower combo with grab bars for added safety and convenience. Enjoy the peaceful backyard, complete with a deck that overlooks a beautiful green space filled with mature trees, offering a perfect spot for relaxation or entertaining. This home is ideally located close to the clubhouse, where you can take part in social activities and events. The nearby health club offers excellent amenities, including a gym, movement room, indoor heated pool, saunas, hot tub, and golf simulator. With its ideal location, thoughtful layout, and beautiful outdoor space, this home provides both comfort and community living. Don't miss your opportunity to make it yours! (id:47351)
Con 1 Slater Street
Hamilton Township, Ontario
This outstanding parcel of vacant land (approximately 18 acres) is located at the northern edge of the historic Town of Cobourg and on a sunny slope off Slater Street. The parcel may have development potential and offers astute builder/developers a singular land ownership opportunity. (id:47351)
14466 Ninth Line
Whitchurch-Stouffville, Ontario
Seller offers vendor's take back! Beautiful 53.26 acre property and unique development opportunity overlooking Windsor Lake. The front portion is located within the Musselman's Lake Planning Area and zoned as D-Development Reserve for future development. Close to all amenities, Highway 404, Ballantrae, Aurora, Stouffville & Uxbridge. Don't miss this great opportunity. (id:47351)
Lower - 179 Willowdale Avenue
Toronto, Ontario
Location! Location! Location! An incredible opportunity awaits you with this newly renovated commercial space available for lease in the prime Willowdale East neighborhood. This rarely offered property has undergone a complete transformation with over $150,000 spent on top-to-bottom renovations. The space offers approximately 1,250 sq. ft. and includes four parking spaces, providing ample convenience for you and your clients. Situated in the heart of North York, this location is just minutes away from the Bayview Village Shopping Centre, ensuring access to a variety of shops and services. Additionally, the nearby T.T.C. station makes commuting effortless, while the high traffic on Yonge Street promises excellent visibility and foot traffic. Easy access to Highway 401 further enhances the connectivity and convenience of this prime location. Don't miss out on this exceptional leasing opportunity in one of the most desirable areas. arrange a viewing and take the next step for your business! **EXTRAS** Tenant Pays For Rent And Tmi - Perfect Location for yoga studio, hair dresser, clinic, tattoo shop, workshops, etc (id:47351)
3 - 10557 Keele Street
Vaughan, Ontario
Amazing investment opportunity. Long term tenancy in place, same tenant for over 15 years. Other adjacent units available for user/investor. Great location fronting Keele St. Oversize 14 x 14 drive in (id:47351)
2 - 10557 Keele Street
Vaughan, Ontario
Amazing investment opportunity. Great location with good lease in place. Industrial unit with frontage on Keele Street. Tenant has been in place for over 15 years. Other adjacent units also available for user/investor. Oversize 14 x 14 drive in door (id:47351)
28 - 655 Dixon Road
Toronto, Ontario
High Profitable Full Service Professional Spa, Inside Delta Hotel Across From Toronto Congress Center And Minutes From The Airport. Morden Renovation, Inviting Reception Area, 13 Treatment Rooms, Massage ,Facial, Body Treatment ,Vichy Shower ,Hydrotherpy. Excellent Customers from Hotel and Local , Very Affordable Rent+Tmi, Easy Operating. Turn Key Business. (id:47351)
14466 Ninth Line
Whitchurch-Stouffville, Ontario
Seller offers vendor's take back! Beautiful 53.26 acre property and unique development opportunity overlooking Windsor Lake. The front portion is located within the Musselman's Lake Planning Area and zoned as D-Development Reserve for future development. Close to all amenities, Highway 404, Ballantrae, Aurora, Stouffville & Uxbridge. Don't miss this great opportunity. (id:47351)
26 Marshboro Avenue
Greensville, Ontario
Discover an exceptional 7.5-acre estate lot, ideally suited for creating your dream home. Nestled within a prestigious neighborhood, surrounded by stunning million-dollar estates, this property offers unrivaled privacy, breathtaking views, and endless possibilities. With its prime location, this expansive lot promises both a luxurious lifestyle and unmatched investment potential. Make your vision a reality! (id:47351)
7 - 2 Fenton Road
Markham, Ontario
High Traffic Retail Space in Brimley/Steeles/Midland Area. Lots of Parking Spaces. Easy Access to Plaza. Ideal for Retail. (id:47351)
111 - 101 Shoreview Place
Hamilton, Ontario
Amazing 1 bed/1 bath ground floor corner unit condo with terrace located on the shore of Lake Ontario. This modern one bedroom condo features 9ft ceilings, Geo-Thermal heating and cooling, a sleek kitchen that boasts stainless steel appliances, including a fridge, stove, built-in dishwasher, and microwave, and luxurious quartz countertops gracing both the kitchen (complete with a breakfast bar) and the 4-pc bathroom. The spacious primary bedroom boasts floor-to-ceiling windows, filling the space with natural light. This unit also includes ensuite laundry, 1 private locker and 1 underground parking spot. This sleek building provides a host of amenities, including a fitness center, a welcoming party room, a rooftop terrace with stunning views, secure bike storage. All within steps from the beach and a waterfront trail for an active lifestyle including leisurely walks, runs or bike rides. Perfect for nature lovers and those seeking an active lifestyle while enjoying the conveniences of city living. Ideal Location For Commuters, Only Minutes To Qew And Confederation Go Station. Don't miss out this place. (id:47351)
32 Main Street N
North Glengarry, Ontario
Looking for a commercial space on the busiest road of Alexandria? The building was formerly the Royal Bank. A lawyer had occupied the building since its sale in 1998. The rental unit is a large main floor office that can be converted to retail or food service. None of the walls are load bearing so they can be moved or removed. The building is one of Alexandria's iconic Main Street offices. Main office space is almost 2558 square feet. Rest rooms and common area are in the basement and the basement is available for rent as well if you need it. The basement has several spaces for storage. There are several large vaults throughout the main floor and basement. Available July 1st. The owner lives upstairs and the utilities can be included in the rent or some percentage can be negotiated with the offer. Showings Tuesday to Sunday 10am to 6pm. (id:47351)
19 Turtle Lane
Mckellar, Ontario
PRIME RESIDENTIAL BUILDING LOT IN MCKELLAR! Surrounded by prime area lakes, Your All-Season Dream Home Awaits! Seize the perfect opportunity to build your dream home on this stunning residential lot, nestled in the charming rural community of McKellar. Backed by a professional survey and site plan completed in 2022, and with a road entrance permit secured in 2022, this property is ready for immediate development. Surrounded by the natural beauty of Armstrong Lake, Manitouwabing Lake, and McKellar Lake, Enjoy being just minutes away from pristine waters. Launch your boat, relax at a summer day retreat, or immerse yourself in the tranquility of lakeside living. The nearby township community center and local store add convenience and community charm, while excellent township services ensure this property is well-suited for a year-round residence or a seasonal getaway, Year round municipallly maintained road, Just 20 mins to Parry Sound, Whether you're dreaming of an all-season home or a summer oasis, this property offers the ideal blend of rural serenity and modern accessibility. Don't miss out on making McKellar/Parry Sound your haven for living and relaxation! (id:47351)
0 Highway 35 Highway
Lake Of Bays, Ontario
Prime Opportunity in Dorset - High Traffic Settlement Core Commercial / Residential Lot with Western Lake Views! Positioned at the coveted intersection of Hwy 117 & Hwy 35 in Dorset, this exceptional 2.94-acre commercial/residential/ep lot boasts unparalleled potential. Overlooking the picturesque Lake of Bays from its elevated ridge, this property offers a rare blend of potential build sites, visibility, and natural beauty. The desirable mix of Settlement Core Commercial/Residential/EP Zoning allows for a wide range of development options. Whether you're considering an art gallery, artisan studio, convenience store, restaurant, club, tavern, healthcare clinic, or office building with a retail mix, this vacant parcel awaits your future business. The property features an established driveway off HWY 35 and has undergone partial clearing. It offers a diverse landscape including flat areas, forested sections, hills, and a rocky face, providing a one-of-a-kind elevated view of Lake of Bays. Additionally, essential studies and reports such as Stormwater Management, Deer Wintering, Soil Engineering, Stake Replacement, and a recent Topographic Survey have been completed. Dorset is the gateway to Muskoka, providing the property with exceptional visibility. With approximately 6,000 vehicles passing daily during peak seasons, the potential for exposure is unmatched. The increasing number of year-round visitors and residents in lakeside towns like Dorset signifies a promising future, marked by continued growth and economic development. Don't overlook the opportunity to establish your presence in Muskoka's thriving commercial landscape. Schedule an appointment today to explore the hidden potential of this remarkable property. (id:47351)
1676 Winhara Road
Gravenhurst, Ontario
HOME OF MUSKOKA FIRE PITS. Prime Location, 1676 Winhara Rd, Gravenhurst, Muskoka Commercial Property with C3 Zoning. The existing building, constructed in the 1980s, is 12,212 sq ft. and comprises three buildings under one roof, each with its own entrance and parking area. 1,100 feet of uninterrupted highway exposure is hard to find anywhere in the corridor, immediately off Exit 182 near Highway 118, from the border of Bracebridge. This commercial location is situated beside a primary highway with easy access to the Bracebridge core. ALSO available for Lease. VTB Vendor Take-Back Available over 5 years, 25% down. Two parcels are part of this package. The North Lot is a Combination of Building and Land, while the South Lot is land only. The businesses are not included in the sale: Muskoka Fire Pits is available for sale in a separate listing. Central area for light manufacturing, a showroom, and a warehouse that supports various uses, including clear heights of just over 11 and 14 feet, as well as several man doors, and several interior and exterior 10- and 12-foot-wide garage doors. Please take a look at the Floor Plan. 600 V 3 Phase. Vacant possession is possible; any leases will include early termination clauses ranging from 30 to 120 days. This is an MTO control area. This is in an Airport area with height and food vendor restrictions. Subject to HST (id:47351)
6184 Go Home Lake Shore
Georgian Bay, Ontario
Welcome to your dream waterfront retreat in Crystal Bay on Go Home Lake! This stunning winterized Golden Eagle log home boasts 3 bedrooms, 3 bathrooms, and 2,642 square feet of luxurious living space. Step inside and be captivated by the beauty of the 10" white Wisconsin pine logs that frame the home. Accessed by boat, you are under 10 minutes from the marina. Enjoy the serene ambiance with 558 feet of water frontage, set on a spacious 1.56-acre lot. The southeast exposure fills the home with natural light, creating a warm and inviting atmosphere. The main floor features a stunning ledge rock fireplace in the spacious living room while the dining room offers ample seating for gatherings. The gourmet kitchen is a chef's delight, equipped with stainless steel appliances, a moveable island, granite countertops, and a beautiful stone backsplash. The spacious primary suite boasts a walk-out to the deck, complete with an ensuite that includes a jacuzzi tub, custom granite shower, and double sink. The attention to detail is evident with custom stonework throughout. Rounding out this level is a bathroom designed to resemble an outhouse, adding a unique touch to the home and a convenient stackable laundry pair. Upstairs, the loft area overlooks floor-to-ceiling windows, creating a cozy retreat. Here you will also find two generously sized bedrooms with vaulted ceilings and a 4-piece bath that provides comfortable accommodations for family and guests. This home is beautifully furnished throughout, showcasing quality furniture and log beds that perfectly complement the rustic charm. Outside, the tastefully landscaped property features a flagstone front yard, a tiki bar on the dock, and a sand beach area creating the ideal space for outdoor entertaining. Relax and enjoy the soothing sounds of your own personal waterfall. The adjacent property is also for sale, offering the potential for a family compound, complete with a spacious 3 bedroom log home (see MLS # X12016866). (id:47351)
S1/2lt9 Con 3
Englehart, Ontario
Gorgeous 157 Acre property with frontage on the Misema River! This 157 Acre property is accessed by ATV trails from Highway 624 (crossing some private property but mainly crown land). This property is part of unorganized Catherine Township. Tons of great small and large game hunting in the area. Some amazing fishing lakes in the area too (St. Anthony Lake, Larder Lake). It would be an ideal location for your cottage/cabin get-away or a great hunting location! (id:47351)
Lot 11 Con 2
Timiskaming, Ontario
Beautiful 160 Acres of untouched unorganized land! This large acreage property has never been cut and has value in the timber (timber rights included). There are several lakes in close proximity (Heather Lake, Honeymoon Lake). This is a great area for hunting large and small game. This would be a great hunting/fishing camp or a private family retreat! (id:47351)
Lot 5 Con 3
Englehart, Ontario
149 acres in Unorganized Marter Township. Enjoy the perks of living in an unorganized township. Whether you plan on building your dream home or a seasonal cabin this property will be your get away from it all. Timber and mineral rights included in the price. Located Aprx. 15 minutes from the Town of Englehart. Tons of crown land in the area. Great area for hunting and fishing! Don't miss this amazing opportunity! (id:47351)
106 - 637 Hurontario Street
Collingwood, Ontario
Step into a world of historic elegance and contemporary comfort with this unique annual rental, perfectly situated in a meticulouslyrestored historical building in the heart of Downtown Collingwood. This versatile main-floor unit, with its own separate entrance, offers the flexibility to be used as a 2-bedroom, 1-bathroom residence, a professional office space, or an ideal live/work environment. The property, which has been thoughtfully renovated and landscaped, is a significant local landmark that beautifully blends the past with the present. It provides a unique and charming atmosphere, complemented by modern conveniences.Imagine living or working amidst the vibrant atmosphere of Downtown Collingwood, with all the town's amenities right at yourdoorstep. Ample parking is available, and for those with a vision, the landlords are open to building a large deck to accommodate a cafe, further enhancing the property's potential. The unit is available either furnished or unfurnished to suit your needs. The tenant is responsible for setting up their own internet account. Additional rent (TMI) is approximately $7.60 per square foot per year, to be reconciled at the end of each calendar year and paid monthly. This is a rare opportunity to rent a space that perfectly balances history, convenience, and modern living. (id:47351)
106 - 637 Hurontario Street
Collingwood, Ontario
Step into a world of historic elegance and contemporary comfort with this unique annual rental, perfectly situated in a meticulouslyrestored historical building in the heart of Downtown Collingwood. This versatile main-floor unit, with its own separate entrance, offersthe flexibility to be used as a 2-bedroom, 1-bathroom residence, a professional office space, or an ideal live/work environment.The property, which has been thoughtfully renovated and landscaped, is a significant local landmark that beautifully blends the pastwith the present. It provides a unique and charming atmosphere, complemented by modern conveniences. Imagine living or working amidst the vibrant atmosphere of Downtown Collingwood, with all the town's amenities right at your doorstep. Ample parking is available, and for those with a vision, the landlords are open to building a large deck to accommodate a cafe, further enhancing the property's potential. The unit is available either furnished or unfurnished to suit your needs. The tenant is responsible for setting up their own internet account. Additional rent (TMI) is approximately $7.60 per square foot per year, to be reconciled at the end of each calendar year and paid monthly. This is a rare opportunity to rent a space that perfectly balances history, convenience, and modern living. (id:47351)
21 Pleasure Street
Kawartha Lakes, Ontario
Pristine Totally Renovated 1 Bed 1 Bath Bungalow Off The Shores Of Sturgeon Lake. Brand New Roof (Old Roof Is Shown In Pictures). Updated Open Concept Kitchen / Dining Room. The Living Room / Sun Room Just Around The Corner Spans The Entire Width Of The Home. Sliding Barn Doors Lead To The Master And Ensuite Bath. Private Fenced Backyard Feat. A Deck, Fire Pit, And Garden Shed. 200 amp with ESA Certified 48 AMP Electic Vehicle Charge Port. Access To Beautiful Sturgeon Lake Just Steps Away With Great Clean Swimming! (id:47351)
301 - 379 George Street N
Peterborough, Ontario
Discover a prime office space available for lease in the heart of downtown Peterborough. This spacious 2600 square foot unit is ideal for a business seeking a professional, secure, high-end office space with a flexible floor plan, two washrooms and two board rooms. The lease includes utilities and internet simplifying operational costs. This space offers an exceptional opportunity for businesses looking to establish or expand their presence in Peterborough's downtown core. (id:47351)
2635 Mcmullen Road
Ottawa, Ontario
So many possibilities for this beautiful piece of land! Nearly 30 acres of privacy to build your dream home all while enjoying your own creek and ATV trails. If you're looking to mill trees, there are numerous spruce, poplar and cedar across the property. The lot is monitored with trail cams. Do not walk it without first having booked a showing. (id:47351)
3550 Second Concession Road
Alfred And Plantagenet, Ontario
"Follow Your Dream " was the slogan of the renowned horse camp that previously operated on this land for 35 years before the owners retired. Now it is your turn to follow your dream. This picturesque hobby/horse property offers 163 acres of flat, sandy loam/grass land, an impressive 9000 sqft sand-covered horse arena & a century barn with a hay loft & additional 6 box stables. Equipped with multiple gas piping & a water sprinkler system to control the dust makes this arena ideal for the colder months. An adjoining building offers 20 horse stalls with 2 separate entrances, locker room, viewing room overlooking the arena, party room, hay loft & bathroom. Enjoy your early morning rides along the towering mature trees, charming pond & open grass fields while listening to the birds sing. The property also offers a modular home. The zoning is commercial; however, it can be converted to residential. An opportunity to own a horse property that could also have business opportunities. (id:47351)
7590 Settlers Way
Ottawa, Ontario
Welcome to 7590 Settlers Way, a stunning 4.8-acre treed lot nestled in a prestigious and well-established subdivision in North Gower. This exceptional property offers the perfect blend of privacy, tranquility, and natural beauty, making it an ideal setting to build your dream home.Surrounded by mature trees and lush greenery, this expansive lot provides ample space to create a custom estate while still being part of an exclusive community. Enjoy the best of both worlds a serene retreat in nature with convenient access to local amenities, schools, and major highways for easy commuting.Seize this rare opportunity to design and build the home you've always envisioned in one of North Gower, most sought-after locations. Don't miss out on this prime piece of land your dream home starts here! (id:47351)
2952 Prince Of Wales Drive
Ottawa, Ontario
Great location. Many Options available for rent this property. Small area to whole lot with Garage can be used for office. Big 1/2 yard can be used for storage, parking and much more close to intersection of Meriivale Road and Prince of Wales. (id:47351)
24 - 2650 Buroak Drive
London North, Ontario
HALF PRICE FINISHED BASEMENTS for a limited time. Introducing Auburn Homes' newest collection of one-floor condominiums in desirable North London just off of Sunningdale Road. FOX COURT. Take a look at our furnished model home of "THE STANTON" first at 2668 Buroak at our weekend open house. Then you can buy unit 24 as it is only finished to drywall. You get to meet with Auburn's in-house designer and make all your own choices. Spend more time doing what you love. Ditch the shovel, garden hose, lawnmower and back aches and relish the carefree lifestyle condo living provides. This well-designed condo has entertaining in mind with a large open kitchen overlooking the dining and great room complete with gas fireplace, vaulted ceiling, custom high-end Cardinal Fine Cabinetry, stunning kitchen, and high end plumbing fixtures throughout. Enjoy abundant natural light from the many windows. 2 bedrooms, 2 baths, main floor laundry, covered front porch, deck off great room and a double car garage. Pictures are of the model home and feature upgrades not included in pricing. (id:47351)
16 - 2650 Buroak Drive
London North, Ontario
HALF PRICE FINISHED BASEMENTS for a limited time. Introducing Auburn Homes' newest collection of one floor condominiums in desirable north London just off of Sunningdale Road. FOX COURT. Take a look at our furnished model home of "THE STANTON" first at 2668 Buroak at our weekend open house. Then you can buy unit 16 as it is only finished to drywall. You get to meet with Auburn's in-house designer and make all your own choices. Spend more time doing what you love. Ditch the shovel, garden hose, lawnmower and back aches and relish in the carefree lifestyle condo living provides. This well-designed condo has entertaining in mind with a large open kitchen overlooking the dining and great room complete with gas fireplace, vaulted ceiling, custom high-end Cardinal Fine Cabinetry, stunning kitchen, and high end plumbing fixtures throughout. Plenty of windows that flood your home with natural sunlight. 2 bedrooms, 2 baths, main floor laundry, covered front porch, deck off great room and a double car garage. Pictures are of the model home and feature upgrades not included in pricing. (id:47351)
7719 Highway 42
Rideau Lakes, Ontario
Prime commercial property, Retail store with offices, dome, and circa 1850 building that was once used as the local general store and residence. Rental income could come from the store and dome while you're store the circa 1850 dream home, or simply buy as an investment property. This parcel is centrally located in the heart of the Rideau Lakes tourist region at the busiest intersection in the area. It has great visual lines of sight from both hwy 15 and 42. It is only 30 minutes to Kingston, Gananoque or Brockville.15 minutes to Westport or Smiths Falls. The Ministry of Transportation is planning on making a circle at this intersection in 2025. (id:47351)
7719 Highway 42
Rideau Lakes, Ontario
Prime commercial property, Retail store with offices, dome, and circa 1850 building that was once used as the local general store and residence. Rental income could come from the store and dome while you restore the circa 1850 dream home, or simply buy as an investment property. This parcel is centrally located in the heart of the Rideau Lakes tourist region at the busiest intersection in the area. It has great visual lines of sight from both hwy 15 and 42. It is only 30 minutes to Kingston, Gananoque or Brockville. 15 minutes to Westport or Smiths Falls. The Ministry of Transportation is planning on making a circle at this intersection in 2025. (id:47351)
821 - 80 Bond Street E
Oshawa, Ontario
Experience a new standard of upscale urban living at 80 Bond Street East, a premier condo-style residence nestled in the vibrant core of downtown Oshawa. Surrounded by the city's attractions, including the Tribute Communities Centre, The Robert McLaughlin Gallery, Oshawa Centre, Lakeridge Health, and the campuses of Trent University and Durham College, this prime location offers unrivaled accessibility and lifestyle convenience. With the Oshawa GO Rail and Bus Station just moments away, and top-tier shopping, grocery (Costco, NoFrills, Metro, Walmart), major banks, and artisan coffee shops all within minutes, your new home places everything you need right at your doorstep. (id:47351)

