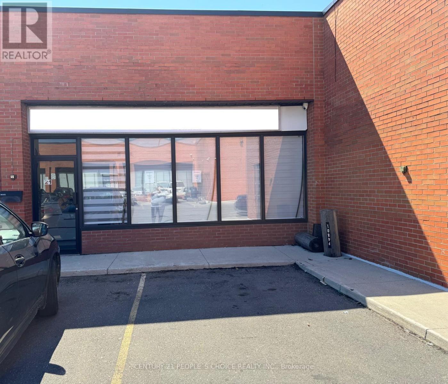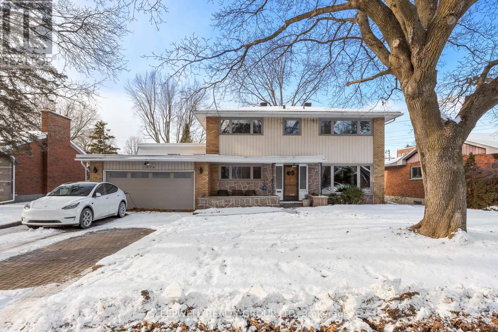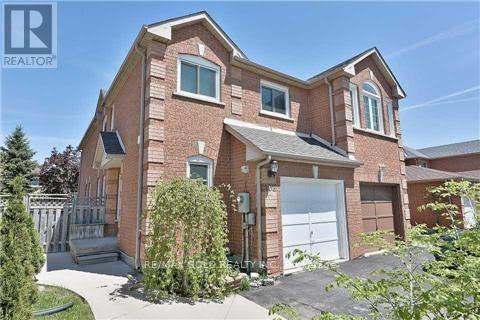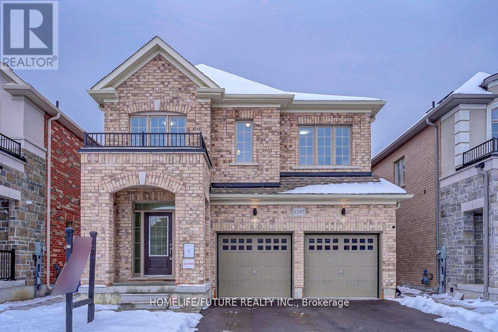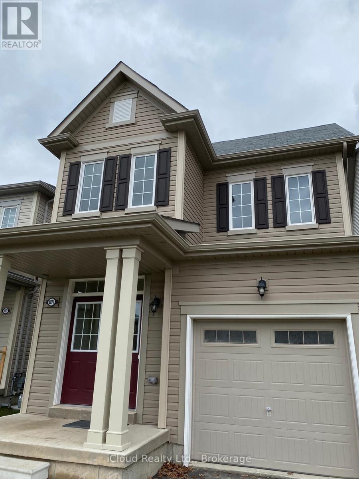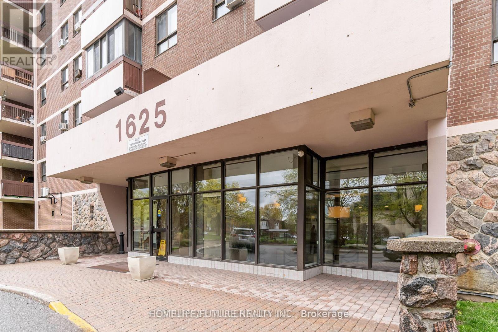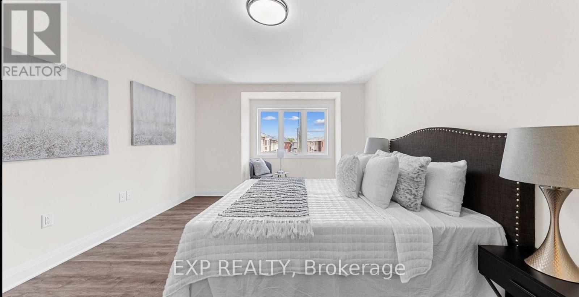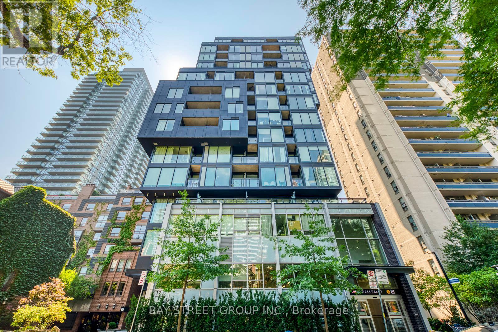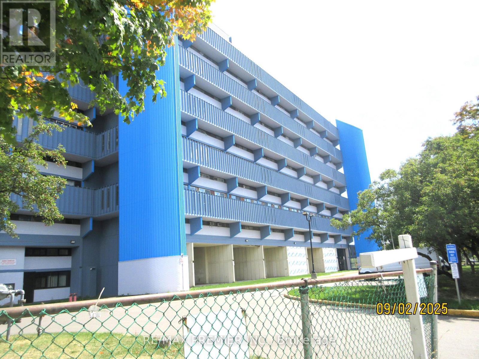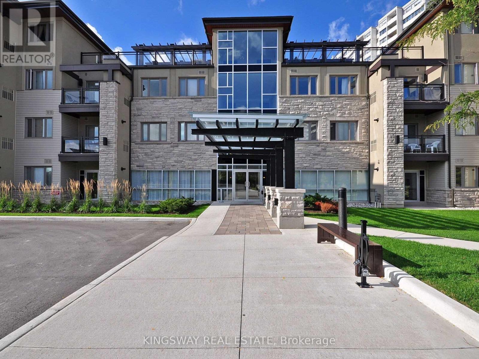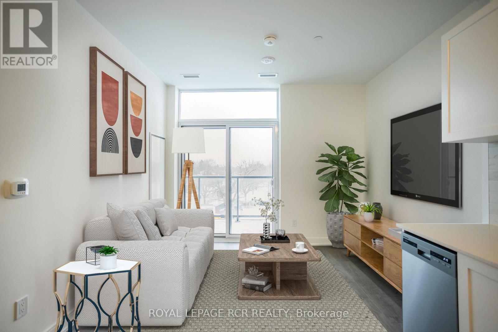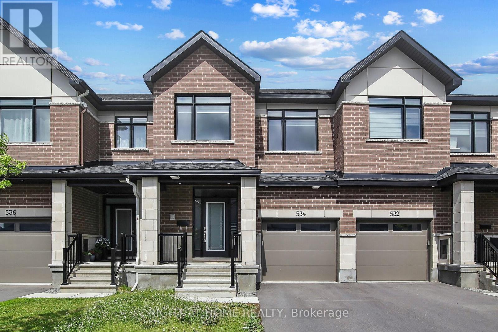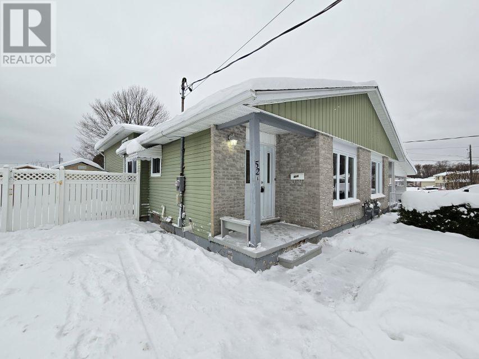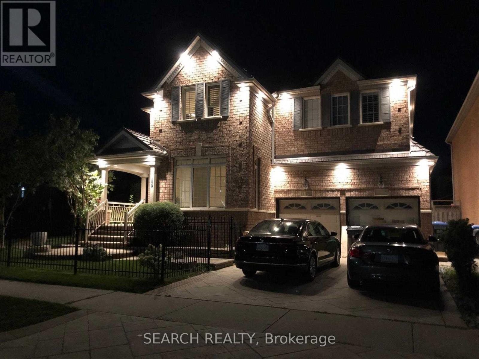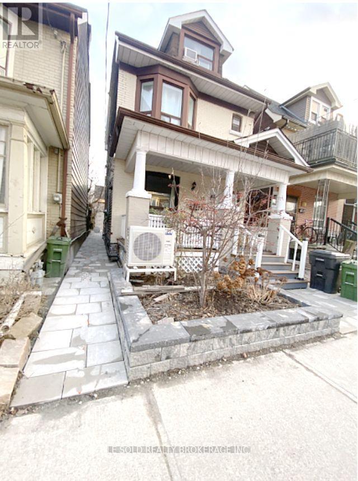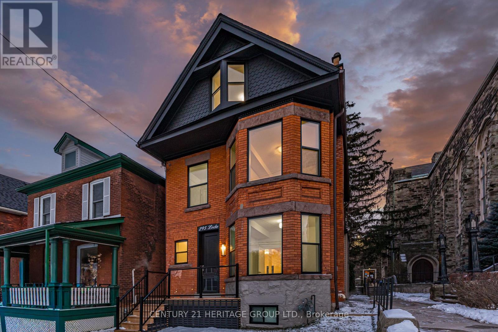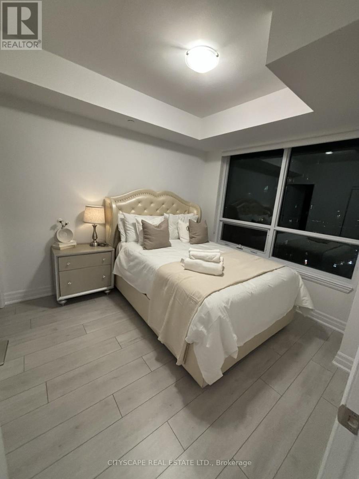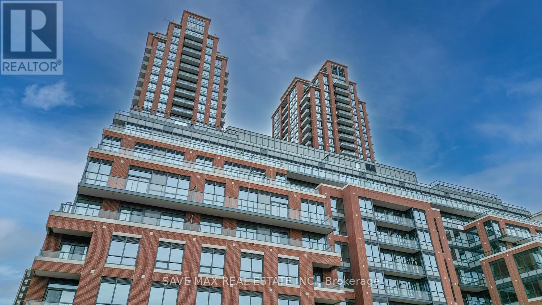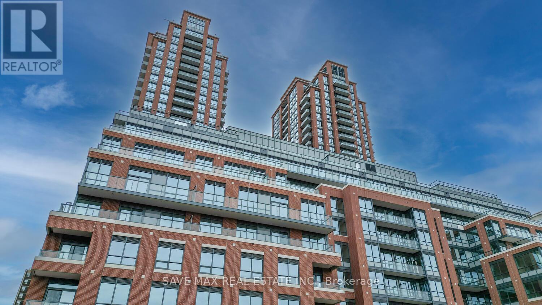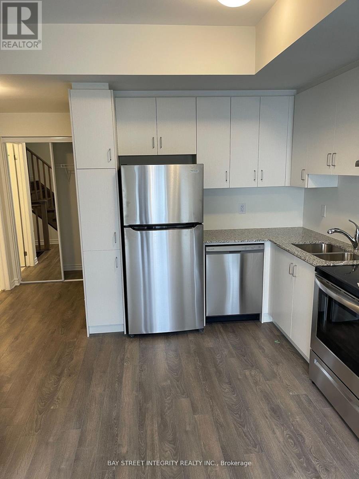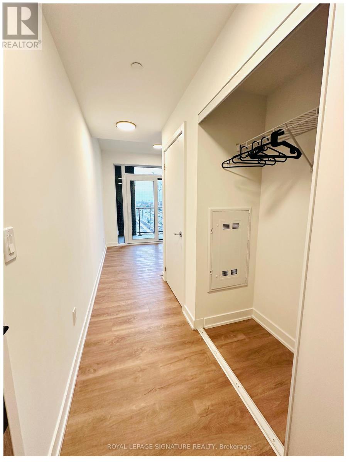21 - 4801 Steeles Avenue W
Toronto, Ontario
Excellent Commercial/Retail/Office Unit For Sale at Most Wanted Location in North York!! Great opportunity for the Investors, Businessmen or End-Users. There are 4 Professional Offices, Gorgeous Reception Area, Large Board Room, Meeting Room, Kitchenette, 2 Washrooms, 16 ft Ceiling, Upgraded ELF's, Sprinklers Installed and Ample Parking. Suitable For Tradesmen, Office users, Business Professionals and Corporate Office Users. Very convenient Location perfect for Lawyers, Insurance, Doctors, Accountants, Mortgage, Real Estate Professionals, Immigration, Travel Agency etc.... Spacious Unit has 1500 Sqft Total Space including 250 Sqft mezzanine. Located at Prime Location near the Border of North York, Toronto and Vaughan. Close to all Major Highways 400, 407, 401 & all other Amenities. Must Be Seen .... Don't Miss it !!!! (id:47351)
1874 Rideau Garden Drive
Ottawa, Ontario
One of the largest single-family homes in Old Ottawa East, offering over 3,000 sq. ft. of living space on a landscaped 6,000 sq. ft. lot. Located in sought-after Rideau Gardens, known for walkability, top schools, green spaces, and access to hospitals, universities, the Glebe, Old Ottawa South, downtown, and transit. The main floor features generous principal rooms, hardwood floors, a chef's kitchen with high-end appliances, multiple fireplaces, skylights, and a sliding door walkout to the private patio. Upstairs includes four bedrooms, a spacious primary suite with ensuite, and 3.5 bathrooms in total. The lower level includes a fully self-contained in-law suite with its own full bathroom, laundry, kitchen, and living room with fireplace. Enjoy tranquil gardens, mature trees, and a built-in BBQ. Additional highlights: newer windows, central A/C, ceiling fans, and a garage suitable for 1-2 vehicles with extra driveway parking. Located on a quiet street running along the Rideau River (home on the inland side) with immediate access to pathways. A rare combination of size, character, location, and lifestyle. (id:47351)
Upper - 102 Lent Crescent
Brampton, Ontario
Beautiful 3-Bedroom, 3-Bath End-Unit Townhome featuring quality construction and modernstylish kitchen with stainless steel appliances. The primary bedroom offers a private en-families, this well-maintained home is close to all major amenities, shopping, schools, andsuite, while the 2nd and 3rd bedrooms share a convenient semi-ensuite. Perfect for workingfinishes. Enjoy a bright, open layout with easy-care laminate flooring throughout and a transit. (id:47351)
1297 Apollo Street
Oshawa, Ontario
Come and Checkout this Gem. Newly developed Home which completed in 2022. This beautiful 2-story detached model by Treasure Hill is nested in High demand New East Dale Area. The home features 4 large bedrooms and 4 washrooms. Upgraded hardwood flooring to the main floor with spacious kitchen and breakfast area. All spacious bedrooms with attached bathroom & Walk in closet. This property is close to all the amenities, close to 401, 407, Shopping Mall, Schools, Parks etc. (id:47351)
8871 Chickory Trail
Niagara Falls, Ontario
Discover this modern and spacious 2-storey detached home for rent in one of Niagara Falls' most desirable neighborhoods. This bright 3-bedroom house features an open-concept main floor filled with natural light, along with a large master bedroom that includes its own private ensuite. The home comes equipped with essential appliances such as a fridge, stove, dishwasher, washer and dryer, making it completely move-in ready. Located in a prime area, it offers easy access to public transportation, major highways, Costco, Walmart, shopping centers, parks, and several excellent schools-all within close reach. This well-maintained property is ideal for a family, working couple, or professional tenants seeking comfort and convenience. Qualified applicants will be required to sign a one year contract upon approval. Secure this beautiful home in the heart of Niagara Falls. (id:47351)
395 Mackay Street
Ottawa, Ontario
Only MINUTES from downtown Ottawa, the Rideau River, the charming shops of Beechwood Village, and Stanley Park with its JUNGLE GYM and TENNIS COURTS. Enjoy the convenience of a minute walk to Starbucks and Metro, and quick access to Ashbury College and Elmwood School. This CENTRALLY LOCATED 3-storey townhome is truly a RARE FIND! Featuring 3 bedrooms, 2.5 bathrooms, and a PRIVATE GARAGE with inside entry. A front PORCH plus a SOUTH-FACING back balcony provide perfect OUTDOOR spaces, while the extremely low-maintenance yard supports an EFFORTLESS LIFESTYLE. The main level offers an ideal flow for entertaining. The dining room features an impressive 2-storey ceiling with skylight, and the living room includes a gas fireplace, hardwood floors, and abundant pot lights. The spacious kitchen provides generous counter space and a charming breakfast bar. The second floor includes two generous bedrooms, a full bathroom, and laundry, all with hardwood flooring. The primary suite occupies the entire third level, offering maximum privacy, great space, and a luxurious ensuite with a Roman tub and separate shower. The lower level includes a cozy family room, additional under-stair storage, and direct garage access. The owner added UV to ensure a healthier environment. (id:47351)
420 - 1625 Bloor Street
Mississauga, Ontario
Newly renovated, Spacious 2Bedroom 2 Baths Condominium Unit is For lease. Convenient Location. Freshly Painted Throughout, New Kitchen Counters, Sink, Backsplash, Re-finished Cupboards & Track Lights. New Bathroom Vanities & Light Fixtures, New Light Fixtures in Foyer & Dining Room. New A/C Unit in Living Room, All New Mirrored Closet Doors, in-suite Storage. Quality Laminate Floors. No Carpet. Spacious Solarium for Year Around use. All Utilities & parking Included in Maintenance Fee. Bus Stop at Door Step. Quick Access to Shopping, Groceries, Schools, Hwy,. (id:47351)
3307 Thunderbird Promenade
Pickering, Ontario
Discover this impressive 4-bedroom, 3-bathroom townhouse located in Pickering's highly sought-after Whitevale community. Offering a bright and modern two-storey layout, this home is thoughtfully designed to balance everyday functionality with contemporary style. The main level features spacious living and dining areas filled with natural light, creating a warm and inviting atmosphere ideal for both relaxing and entertaining. The well-planned kitchen offers ample counter space and storage, seamlessly connecting to the main living areas for effortless daily living. Upstairs, you'll find four generously sized bedrooms, including a comfortable primary retreat, providing flexibility for families, home offices, or guest accommodations. Three bathrooms add convenience and privacy, making this home well-suited for busy households or professionals. Additional features include central air conditioning, forced-air heating, durable laminate flooring, and a full basement offering excellent storage or future use potential. The home also includes two parking spaces, including an attached garage, adding everyday convenience. Situated in a welcoming and growing neighborhood, this property is close to parks, schools, shopping, and major commuting routes, offering the perfect balance of suburban comfort and accessibility. An excellent opportunity to enjoy refined, low-maintenance living in one of Pickering's most desirable areas. (id:47351)
1601 - 17 Dundonald Street
Toronto, Ontario
Rogers High-Speed Ignite 1Gbps Unlimited Internet is included In Maintenance Fee, Boutique & Luxury Condo W/Direct Access To Wellesley Subway, no need to brave the cold winters! Beautiful 1 Bedroom + Study Area Unit 544Sq Ft + Balcony with South West Exposure. No Wasted Hallway Spaces, Floor To Ceilings Windows & Engineered Wood Floors Thruout W/ Upgraded Solar Roller Shades, Modern Kitchen W/Quartz Counters, Ceramic Back Splash, Integrated B/I Appliances. Mins To U Of T, Ryerson, Queens Park, College Park, Hospitals, Dundas Sq, Eaton Ctr, Restaurants, Shopping, Yorkville & Yonge&Bloor. One Locker Included. (id:47351)
623 - 4673 Jane Street
Toronto, Ontario
Wow, low price two bedroom large condo for sale in TORONTO located at Jane & Steeles on the border of Vaughan! This two bedroom condo is great for starting families or investors because of the low price and great rental income. This condo is open concept with living and dining room combined with a walkout to balcony with a gorgeous vie facing York University, park and trees area. No carpet in home, all laminate, open concept, big kitchen, big rooms, lots of pantry, Windows & closet space! washroom has beautiful backsplash and ceramicleasy to clean! So many more updates to mention come see for yourself. Close to shopping, TTC at your doorstep, York University, School Bus and schools, Highway 407 and more ! (id:47351)
318 - 570 Lolita Gardens
Mississauga, Ontario
Luxury Vandyk Built Low-Rise Condo Building,Located In A Mature Neighborhood. 1 Bedroom Condo Boasts 9Ft Ceiling, Rich Dark Wood Kitchen Cabinets, Granite Counters,Breakfast Bar & Stainless Steel Appliances, in-suite Laundry, Bbq Hook Up On Balcony. Roof Top Terraces,Gym/Party Rm. Close To Schools, Community Centre, Square One And Sherway Gardens, Go Transit, One Bus To Subway. Easy Access To Hwy427/Qew/403. Across From Park/Walking Trail. Tenant to Buy Contents & Liabilities insurance. $350 Refundable Key Deposit. No Pets, No Smokers. (id:47351)
303 - 705 Davis Drive
Newmarket, Ontario
Welcome to the new and luxurious Kingsley Square Condos in Newmarket! Be the first to move into this one bedroom unit featuring a spacious open-concept layout with natural light, 9ft ceilings, in-suite laundry, modern kitchen, stainless steel kitchen appliances and quartz countertops throughout. Primary bedroom is equipped with a walk-in closet and floor to ceiling windows overlooking the balcony. Building wide internet package available upon request. The building offers exceptional amenities including 24hr concierge, fitness centre, party/meeting room, rooftop terrace & BBQs, guest suites, visitor parking and pet washing station in lobby. Right across the street from Southlake Hospital and Newmarket Go Station, minutes from Upper Canada Mall and Newmarket Main Street. This lease includes one underground parking spot and a storage locker conveniently located on the same floor as the unit. Please note some pictures are building renderings or use AI staging. Amenities are not yet complete, but in progress. (id:47351)
534 Corretto Place
Ottawa, Ontario
Welcome to 534 Corretto Place, a brand-new, beautifully finished Claridge Gregoire model townhome offering over 2,150 sq. ft. of living space, including 3 bedrooms, 3 bathrooms, and a fully finished basement, perfectly situated in the heart of Barrhaven. The main level showcases an inviting open-concept layout with a spacious living and dining area, elegant hardwood and ceramic flooring, a stylish powder room, and a modern chef's kitchen featuring a quartz island, generous pantry, and sleek stainless steel appliances. Upstairs, the primary suite impresses with a large walk-in closet and a 3-piece ensuite complete with an upgraded standing shower. Two additional bedrooms, a full bathroom, and a convenient second-floor laundry room complete the upper level. The fully finished basement offers a generous recreation room with a cozy natural gas fireplace, as well as dedicated utility and storage space. Ideally located within walking distance to schools and parks, and just minutes from Walmart, Costco, Home Depot, the Amazon warehouse, and more-this outstanding home delivers comfort, convenience, and modern living at its best. Don't miss this exceptional opportunity! (id:47351)
52a London Cres
Elliot Lake, Ontario
Beautifully renovated semi-detached 4-level backsplit featuring new flooring throughout. A brand new kitchen with butcher-block counters, and gorgeous oversized windows that flood the home with natural light. Enjoy a convenient walk-out from the kitchen, updated bathrooms on both levels, and a separate side entrance offering great potential for in-laws or income setup. Move in ready with modern finishes and smart use of space. (id:47351)
Bsmt - 3195 Polo Place
Mississauga, Ontario
FURNISHED 2 BEDROOM WITH FAMILY ROOM AND DINING AREA IN THE SOUGHT AFTER CHURCHILL MEADOWS AREA. EASY ACCESS TO HWY 401/403/407. CLOSE TO SHOPPING PLAZA, SCHOOLS, PARK LIBRARY, MISSISSAUGA TRANSIT. BATHROOM WITH STANDING SHOWER. ENSUITE LAUNDRY -WASHER DRYER, DISHWASHER & MICROWAVE (id:47351)
Room 202 - 81 Hallam Street
Toronto, Ontario
Cozy 2nd floor one bedroom with a private 3 pcs bathroom for lease. Share washer & dryer and kitchen/dining with the other three roommates. Located in Dovercourt Village, steps to TTC bus stop, 7 mins bus to Loblaws Supermarket, 20 mins bus to U of T. Female only enviroment, No pets. (id:47351)
295 Locke Street S
Hamilton, Ontario
Premium Locke Street South Location. This absolutely stunning, newly renovated multi-family home offers exceptional flexibility, including the possibility of future commercial use. Located in one of Hamilton's most sought-after neighbourhoods, this property provides an unmatched blend of lifestyle, convenience, and long-term potential. The newly constructed front deck has been designed to maximize space for front pad parking (subject to city application and approval). Inside, the main floor features a gorgeous open-concept layout with soaring 9'3" ceilings and an abundance of natural light pouring in through oversized new windows. With two entrances to each of the three above-ground floors, plus a separate basemen entrance, this home offers tremendous versatility for multi-family living, rental income, or future mixed-use possibilities. Each above ground level also boasts its own private walk-out deck, providing outdoor space and no homes directly behind for added privacy. Beautiful new hardwood flooring runs throughout the home. This property is truly a rare offering. (id:47351)
2307 - 30 Elm Drive
Mississauga, Ontario
One year new One Plus one condo built by Prestigious Solmar Edge Tower2, one of Mississauga's most desirable luxury buildings, Den has sliding door, 2 full WR, unobstructed city and sunset views hotel-inspired lobby, movie theatre, state-of-the-art gym, Yoga Room, Wi-Fi lounge, 9' Ceilings, Laminate Flooring Thru-Out, Kitchen w/ Quartz Counter, S/S Appliances, Backsplash, Center Island, 24 Hours Concierge, easy access to the Hwy 403, QEW, and a walking distance to renowned restaurants, Square One Mall, Grocery and, Future LR Cooksville Go station is 2 minutes of drive and much more. (id:47351)
304 - 3260 Sheppard Avenue E
Toronto, Ontario
Welcome to Pinnacle East. Beautiful, never lived in Two Bedrooms + Den & Two Baths, 960Sq plus 60 sq feet balcony, 9 feet ceilings, expansive windows, Open concept living, ready to move in unit. Live in the centre of everything from golf courses to shopping. Minutes to 401, 404, transit, Fairview mall, multiple transit lines. Surrounded by top-rated schools, beautiful parks golf courses, and close to proposed future transit expansions. Large principal rooms, family friendly unit. Split bedroom design. quartz and ceramic kitchen with stainless steel full size appliances and stacked full size ensuite laundry. This unit is what the city needs to build more. Comes with one parking spot and one locker. This is an assignment sale... Condo fees includes water, heat, bulk Internet and more. (id:47351)
2225 - 3270 Sheppard Avenue E
Toronto, Ontario
Brand New never lived in One plus Den beautifully finished unit at Pinnacle East in Toronto. Sheppard and Warden intersection. Minutes to Transit, Fairview Mall, 401, 404, 407. Line 3 Subway, Live in middle of everything from Golf courses to shopping. This is a One bedroom plus den open concept model on the 22nd floor with west south and north facing views all the way to downtown Toronto and CN tower. with 9ft ceilings and expansive windows this unit bathes in natural light. Open concept living where den can be used as an office or a spare guest room. Quartz and ceramic kitchen, full size stainless steel appliances with over the range microwave unit and ensuite full size washer and dryer unit. This is an assignment sale and ready for occupancy.. (id:47351)
206 - 1000 Wellington Street W
Ottawa, Ontario
Discover the perfect blend of modern style and everyday functionality in this stunning 1-bedroom + den condo at The Eddy, a LEED Platinum-certified gem in vibrant Hintonburg. Boasting sleek design, premium upgrades, and a private balcony with captivating views of the neighbourhoods lively core, this home offers an unparalleled urban living experience. Inside, you'll find an open-concept kitchen and living area with quartz countertops, sleek cabinetry, and stainless-steel appliances. Soaring 9-foot exposed concrete ceilings, hardwood floors, and floor-to-ceiling windows bring in natural light, enhanced by professionally installed custom privacy shades and upgraded ceiling lighting throughout. The bedroom features a custom-built closet system with shelving and drawers, while the den provides flexibility for a home office, reading nook, or guest space. Additional upgrades include a Nest thermostat with smartphone control, extra electrical outlets, and designer lighting. This unit includes in-unit laundry, one underground parking spot, a storage locker, and even a private garden plot. Condo fees cover heating, cooling, and water offering convenience and peace of mind. Life at The Eddy also means access to a rooftop terrace with BBQs, lounge seating, and sweeping views of the Ottawa River and Gatineau Hills. Just steps from Bayview Station (LRT&buses), and surrounded by coffee shops, bakeries, restaurants, grocery stores, yoga studios, and boutique shops, you'll love everything Hintonburg living has to offer. Whether as your primary residence ora smart investment, this stylish and eco-friendly condo embodies the best of connected, urban living. (id:47351)
541 - 2791 Eglinton Avenue E
Toronto, Ontario
2 Year Old, Mattamy Stacked Townhome .Luxurious 9" Ceiling Open-Concept Living & Dining Space, A Stunning 3-Bedroom, Two and half Washroom Town Home Is Located In Prime Location In Scarborough. W/O to Balcony. Steps to TTC, Close to the new Eglinton LRT and Kennedy Subway Station. Steps to Shopper Drug mart, No frills and all other amenities. Fridge, Stove, Dishwasher, Washer & Dryer, Microwave (id:47351)
431 - 1007 The Queensway
Toronto, Ontario
Welcome to Verge East, a bright and modern condo designed for comfort and convenience. This inviting 1 bed + den suite offers stylish finishes and plenty of natural light. Enjoy a beautifully appointed kitchen, a spacious bedroom, and a versatile den perfect for a home office or guest space. Step outside your door to resort-style amenities, including a state-of-the-art fitness center, a fun and vibrant kids' play room, and an impressive golf simulator for year-round practice. Verge East blends luxury and lifestyle-making it the perfect place to call home. (id:47351)
186 Ascalon Drive
Vaughan, Ontario
Welcome to 186 Ascalon Drive, an elegant and meticulously maintained home designed for discerning families. This residence features a soaring cathedral hardwood ceiling in the foyer, rich flooring throughout, and nine-foot ceilings on the main level. The chef-inspired espresso kitchen is appointed with stone countertops, premium stainless steel appliances, and a spacious breakfast area that opens to a beautifully landscaped, maintenance-free backyard. The outdoor space includes a large stone patio, two gas barbecue connections, and a garden shed, perfect for upscale entertaining. Upstairs offers four generous bedroom and spa-style bathrooms. The professionally finished lower level includes a private in-law suite with two additional bedrooms, ideal for multi generational living This home is located within walking distance to highly rated French immersion, Catholic, and public schools in the York Region District School Board. It is also just minutes from Rutherford and Maple GO Stations and both Mackenzie Health hospitals, offering the perfect blend of lifestyle, location, and long-term value. (id:47351)
