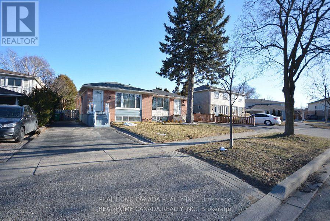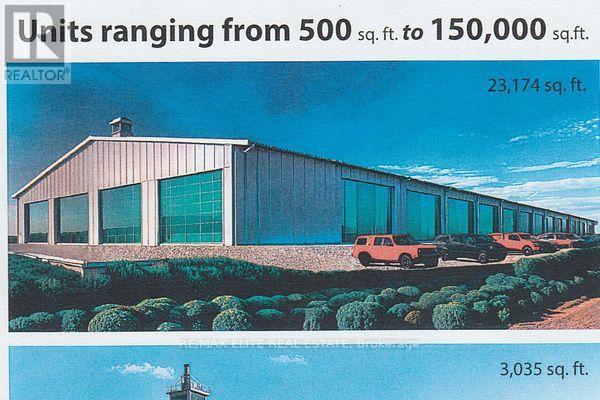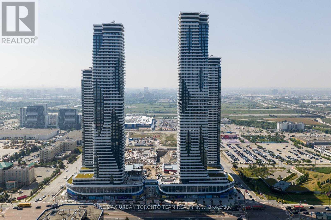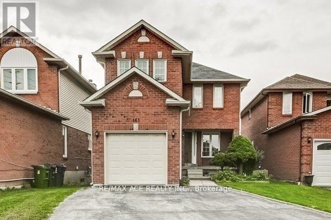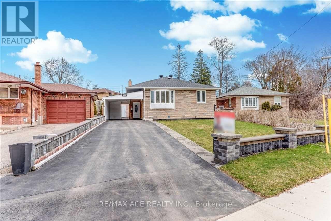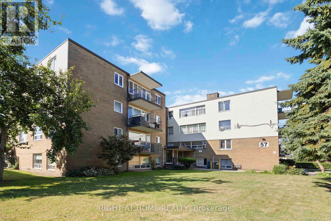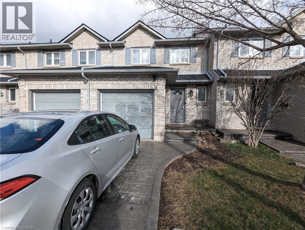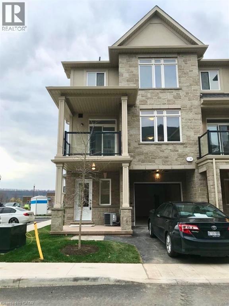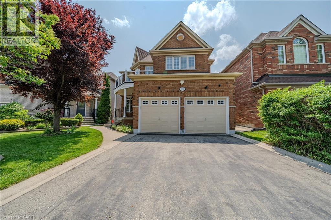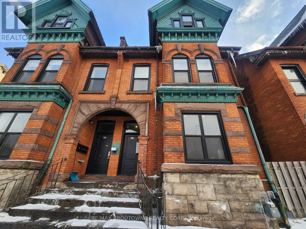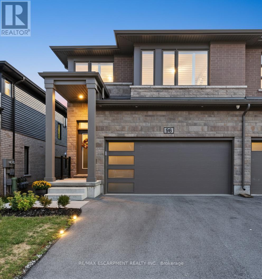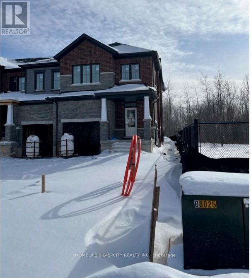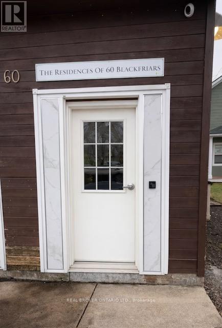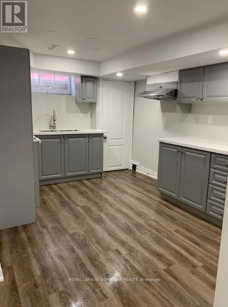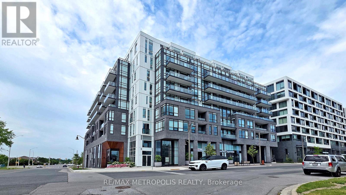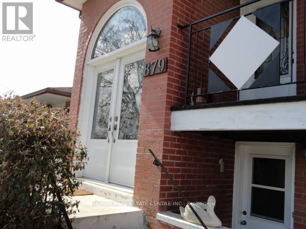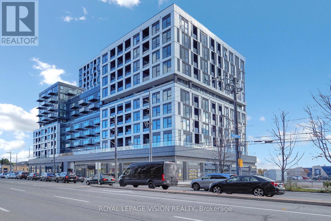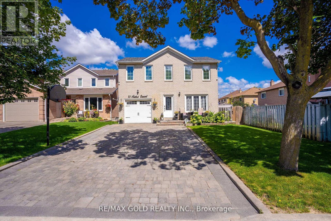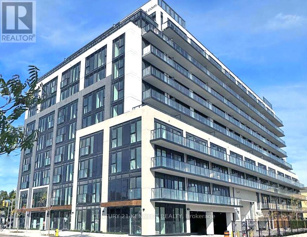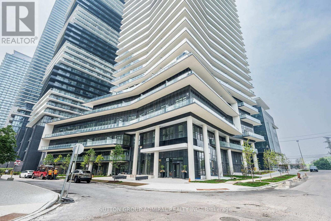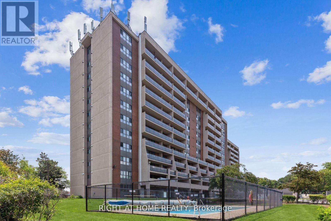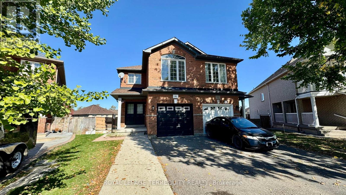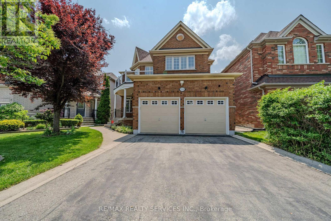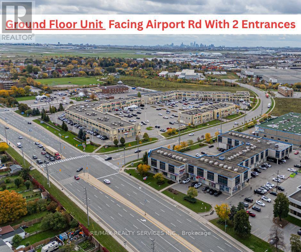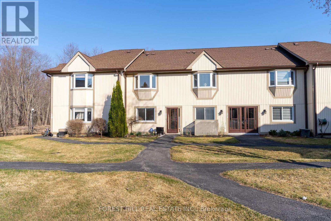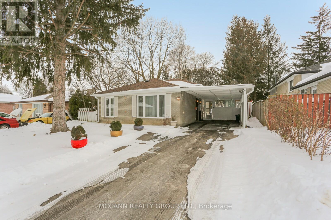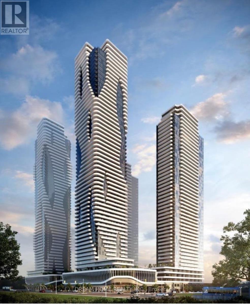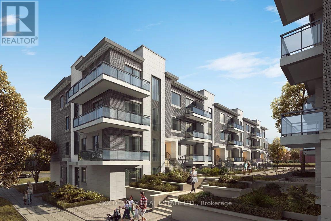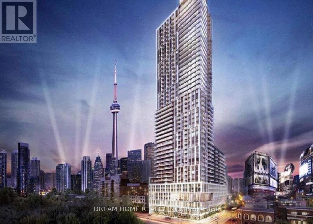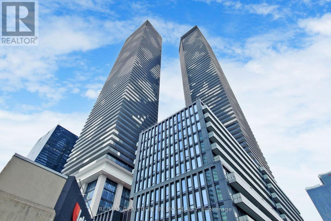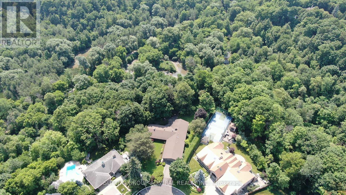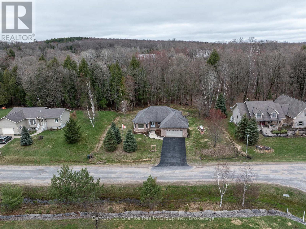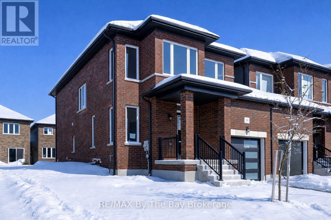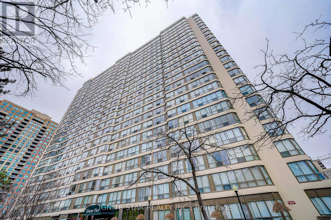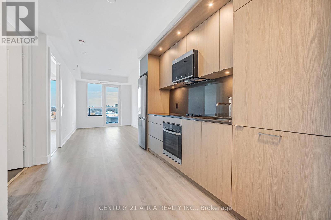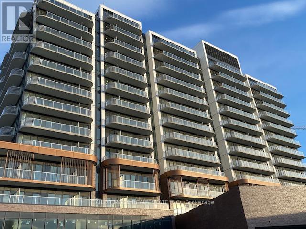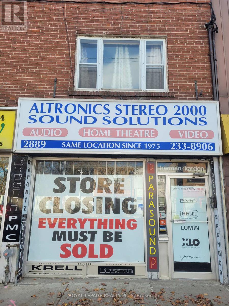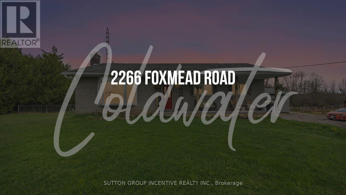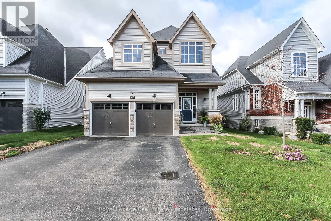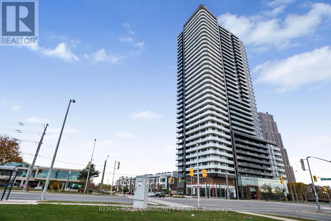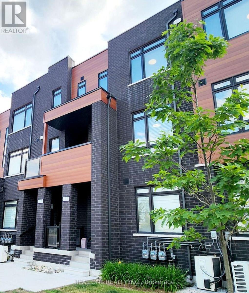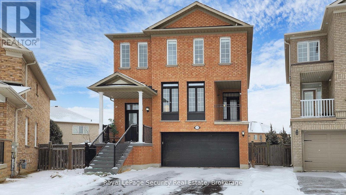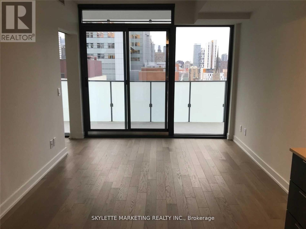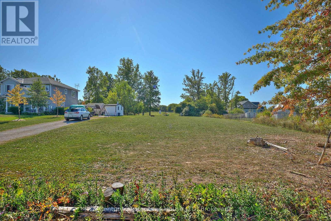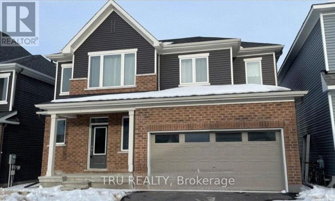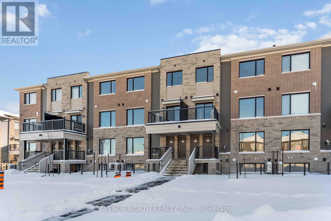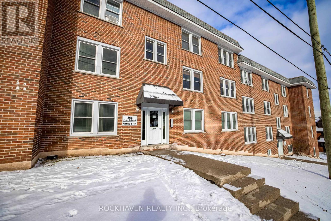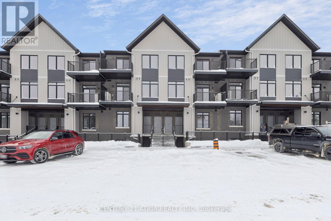1463 Glen Rutley Circle
Mississauga, Ontario
Bright & Spacious 3 Bedroom with 4pc and 2 pc washrm, spacious Updated Main Level with Private Entrance, Modern updated kitchen, LED pot lights, quartz countertops and stainless appliances, Hardwood Flooring, Master With 2pc-Ensuite Washroom. Good size Bedrooms, Amazing Lay Out, Shared Laundry, Very Convenient East Mississauga Location. Close To Public Transport. One Bus To Subway Station, Close To Hwy 403, Shopping, School, Park. 2 Parking Spots On Driveway, Remove snow yourself on your driveway, Tenant pay 60% Utilities, New All-in-One Washer Dryer Combo will be installed before closing date. (id:47351)
B-2 - 3355 County Rd 47 Road
Ramara, Ontario
Compact unit suitable for assembly, manufacture, warehousing, within large structure housing like business ventures and other service type businesses. On TransCanada Hwy (12), within GTA market with access to the rest of Canada. Close to Lake Simcoe, cottage country, Orillia, Casino Rama. Fully serviced (id:47351)
3702 - 8 Interchange Way
Vaughan, Ontario
Festival Tower C - Brand New Building (going through final construction stages) 452 sq feet - 1 Bedroom & 1 bathroom, Balcony - Open concept kitchen living room, - ensuite laundry, stainless steel kitchen appliances included. Engineered hardwood floors, stone counter tops. 1 Locker Included (id:47351)
Bsmt - 161 Heale Avenue
Toronto, Ontario
Welcome To 161 Heale Ave, 2 Story Detached HOME, at basement 3 Bedroom 1 Washroom Home Situated On A Quiet Child-Safe Court, Near Scarborough GO. Vinyl Floor all through, Renovated and freshly painted, New Stair, Lights. Separate Entrance, Separate Laundry, New Window, New Doors, Closet, New AC 2022, New Furnace 2022,Electrical panel 200 AMPS. This Well-Cared Home Is Ready To Move-In Condition. (id:47351)
Bsmt - 137 Janray Drive
Toronto, Ontario
3 Bedrooms at Basement, Just Move-In & Enjoy Stunning, Bright, Spacious Bungalow House With A Beautiful Front View And Plenty Of Yard Space In The Woburn Community. Freshly Painted. Detached House With 3Br & 2 full Bathrooms. This Bungalow Has Been Transformed With Exterior And Interior Pot-Lights. Room Windows, & Basement Windows 2017. Ac 2019, Driveway 2018 With 2 Car Parking, Roof (10 Years Warranty) & Gutter 2021. Interlock 2021, Grass Changed (Front)2022, Sewer Line Changed 2023.Walk To School. Ttc Bus,Close To All Amenities. U of T, Centennial college, STC, HWY 401 are also in short distance. (id:47351)
103 - 57 Neptune Drive
Toronto, Ontario
Welcome to this beautifully updated and bright 3-bedroom, 2-bathroom co-op that combines comfort, convenience, and charm in every corner. Bathed in natural light, this spacious unit offers an unobstructed view of the park, creating a serene retreat right at home. The open concept kitchen is a true showpiece, featuring custom high-quality cabinetry and a one-of-a kind walnut countertop-perfect for cooking, hosting, or simply enjoying your morning coffee. Gorgeous custom trim work. Luxury vinyl flooring throughout adds contemporary elegance and durability. Enjoy the rare convenience of ensuite laundry, along with a thoughtfully designed layout that includes a lovely living room with walk-out to a private balcony where BBQs are welcome-a rare find that's perfect for summer evenings. Additional features include a locker making everyday living effortless. This standout unit offers style, space, and smart upgrades all in one vibrant location. Ready to fall in love? Let's make it yours. Maintenance fees include water, heat and property taxes. Wonderful location close to Hwy 401, Shopping, Schools, Hospital, walking distance to Yorkdale subway station. (id:47351)
1 Royalwood Court Unit# 66
Stoney Creek, Ontario
Perfect for a family! 3 bedroom townhouse backing onto playground, hardwood floors in. most of the house, newer kitchen with gas stove, stainless steel appliances, quartz countertop, good size bedrooms, new owned furnace, water heater tank and A/c heat pump, water included in landlord's maintenance fee, so your utilities will be just for the electricity and gas (beside your usual internet, tv and tenant content insurance). Finished basement with a Room room, stamped concrete driveway and inside entry to garage. Close To Amenities And Highway access. Newcomers and Self-employed are welcomed. (id:47351)
40 Zinfandel Drive Unit# 36
Hamilton, Ontario
Beautiful End unit Townhouse in the sought after Foothills of Winona. 3 bed, 2.5 washrooms. Attached Garage with a driveway. Lots of natural Light. Loaded features and upgrades, 9' ceiling, bright open concept living/dining room, modern kitchen upgraded cabinets, a large island, Pot lights & equipped with new S/S appliances. Spacious primary bedroom, with closet and an ensuite. One additional bedroom and a full bathroom complete the bedroom level. 3 minutes for QEW access and walking distance to shopping center, restaurants, Costco, Metro, conservation park, schools and the future GO Station, Fifty Point Marina and Wine country. Rental HWT+HRV. No Pets, No Smokers. (id:47351)
5918 Bassinger Place
Mississauga, Ontario
Welcome to this stunning 4+1 bedroom 2 car garage detached home with almost 4000 sqft of living space nestled on a serene street in the highly sought-after Churchill Meadows neighborhood. The main floor features distinct living and dining rooms, a cozy family room with a gas fireplace, and a gourmet kitchen with a gas stove, backsplash & granite countertops, seamlessly flowing into a bright breakfast area with access to an interlock patio with a gas line for BBQ hookup and beautifully landscaped backyard. Beautiful oak stairs take you to the second floor with 4spacious bedrooms & family living shines with a luxurious primary suite, complete with a spacious walk-in closet with closet organizers and aspa-inspired 5-piece ensuite featuring a jacuzzi tub. An open-concept study/office with balcony access completes the second floor. The basement, accessible via two entrances (main house and a separate side entry), is ideal for an in-law suite, boasting a bedroom, 4-piecebathroom, and a spacious open-concept living area with a wet bar. California shutters throughout (except sliding door). No carpet in entire home. Perfectly positioned near shopping, top-rated schools, parks, transit, and major highways. With no sidewalk, the driveway accommodates four vehicles effortlessly. Property Virtually staged. (id:47351)
3 - 498 Main Street E
Hamilton, Ontario
This 1 bed, 1 bath unit spans the entire upper floor of a beautiful Victorian home. This spacious penthouse has been completely renovated, while maintaining some of the original architectural charm. Situated in a desirable Hamilton location with amenities such as pharmacy, groceries, restaurants, and parks just steps away. The apartment features in-suite laundry, dishwasher, and over-the-range microwave. Private parking is included, a rare advantage for the area! It has keypad entry for your convenience. The rent includes parking, gas, and water for simplicity and savings, only the separately-metered electricity is not included. (id:47351)
96 - 4552 Portage Road
Niagara Falls, Ontario
Welcome to 4552 Portage Road, Unit 96, a beautifully designed modern end-unit townhome nestled in one of Niagara Falls' most desirable communities. Built just a few years ago and backing directly onto lush greenspace, this home offers a rare combination of privacy, tranquility, and contemporary comfort. Thoughtfully finished from top to bottom, this 3+1 bedroom, 3.5 bathroom home is truly move-in ready and ideal for a variety of living arrangements. The separate entrance to the lower level makes it perfect for an in-law suite or extended family living, adding incredible flexibility and value. The professionally finished basement features an open-concept living space, complete with a modern kitchen, island, ample cabinetry and storage, and a full 4-piece bathroom. The main floor is bright and welcoming, showcasing a stylish open-concept layout that's perfect for both everyday living and entertaining. Upstairs, retreat to the oversized primary suite, highlighted by two walk-in closets and a spacious XL ensuite bathroom. For added convenience, upper-level laundry makes daily routines effortless. Additional features include a double car garage with inside entry, ample parking, and a premium lot backing onto peaceful greenspace, a rare find that elevates everyday living. This exceptional home offers the perfect blend of modern design, functionality, and an unbeatable location. Don't miss your chance to own a standout property in Niagara Falls, this one truly has it all. (id:47351)
311 Starlight Avenue
Woolwich, Ontario
Welcome to this beautiful 3-bedroom end unit townhouse in Woolwich (Breslau), backing onto a serene ravine with a park on one side, offering extra privacy as an end unit. This new home features an upgraded kitchen, hardwood flooring throughout the main floor and second floor hallway, and spacious living and dining areas ideal for everyday living and entertaining. The oversized primary bedroom includes a 4-piece ensuite with an upgraded frameless glass shower. Situated in a quiet neighbourhood, offering easy commuting access and within walking distance to a school and childcare centre. (id:47351)
2 - 60 Blackfriars Street
London North, Ontario
Welcome to this bright and well-maintained 1-bedroom plus den unit, offering a comfortable and functional layout ideal for working professionals. The suite features an updated kitchen, a modern 3-piece bathroom, convenient keyless entry, and on-site security surveillance for added peace of mind. Enjoy effortless daily living with direct bus access, one dedicated parking space, and on-site coin-operated laundry. Ideally located near parks, shopping, transit, entertainment, and Western University, the property offers both excellent connectivity and a quiet residential atmosphere. Available immediately, all-inclusive lease covering heating and cooling, electricity, water, and parking. An excellent opportunity for a professional individual or couple seeking a comfortable place to call home. (id:47351)
Lower - 317 Mohawk Road E
Hamilton, Ontario
Renovated legal lower-level unit featuring 2 spacious bedrooms and 2 full bathrooms, located in a fantastic family-oriented neighborhood on Hamilton Mountain. This bright and modern unit offers a generous living area seamlessly connected to the kitchen, creating a functional and comfortable layout. Enjoy the convenience of in-unit laundry and one driveway parking space. Extremely accessible location, close to top-rated schools, shopping centers, major highways, parks, and scenic trails. Available for immediate occupancy. (id:47351)
508 - 3005 Pine Glen Road N
Oakville, Ontario
Welcome to 508-3005 Pine Glen Road, nestled in Oakville's historic Old Bronte Road community. This bright and modern 2-bedroom, 2-bathroom condo offers a thoughtfully designed layout with 1 underground parking space. The spacious primary bedroom features a private ensuite and walk-out to the balcony, creating a perfect retreat. The open-concept kitchen and living area is enhanced by large windows that flood the space with natural light. Recently freshly painted, the unit showcases laminate flooring, quartz countertops, stainless steel appliances, and a contemporary open-balcony terrace ideal for relaxing or entertaining. Residents enjoy an impressive selection of indoor and outdoor amenities, including a library, lounge, fitness center, pet spa, party room, and outdoor dining areas. Conveniently located close to all amenities, GO Transit, hospital, and with easy access to Highways 403 and 407, this home offers both comfort and connectivity. (id:47351)
879 Consort Crescent
Mississauga, Ontario
Spacious & Bright Semi-Detatched In Central Mississauga! Walk To Schools, Parks, Shopping. Close To University of Toronto Mississauga, Erindale Park,Square One Mall, Erindale GO Station, Transit & Highways. Family Size Kitchen With Breakfast Area, Quartz Counters, B/Splash & Gas Stove. Hardwood & Ceramic Floors Throughout. Open Concept Living & Dining Areas. Primary Bedroom Features Large Closet & 3Pc Semi-Ensuite. Two Additional Spacious Bedrooms. Exclusive Separate Laundry Room On Lower Floor. Huge Backyard With Patio. (id:47351)
415 - 1007 The Queensway Way
Toronto, Ontario
Embrace unparalleled luxury in captivating 1 Bedroom + Den suite in South Etobicoke built by Rio Can. Thoughtfully designed for both style and functionality, this suite features 9' ceilings, a bedroom with a floor-to-ceiling glass wall, and a bright, modern aesthetic throughout.The open-concept kitchen boasts new appliances and a stunning light-toned colour palette, making everyday cooking a pleasure. Enjoy seamless city access with a quick bus ride to Islington Subway Station via Islington Ave, opening the door to effortless commuting and exploration.Indulge in gourmet dining, trendy cafés, and shopping along The Queensway, or unwind with scenic bike rides down Lakeshore Blvd and nearby waterfront trails. One Locker & No parking (id:47351)
29 Nickel Crescent
Brampton, Ontario
Welcome to 29 Nickel Cres, Brampton Located on ~100' Deep Lot with Country Style Backyard Right in the City Features Great Curb Appeal with Interlocked Driveway Leads to Welcoming Foyer...Bright and Spacious Living Room Overlooks to Landscaped Front Yard...Dining Area Great for Family Get Togethers...Cozy Family Room with Fire Place Overlooks to Beautiful Privately Fenced backyard...Large Eat in Kitchen With Breakfast Area walks out to Beautiful Oasis with In Ground Pool, Interlocked Patio with Gazebo Perfect for Outdoor Entertainment with Family and Friends...4 Generous Sized Bedrooms...4 Washrooms...Finished Basement with Rec Room/Den/5 Pc Washroom Perfect for Indoor Entertainment with Lots of Storage...Upgrades Include: Engineering Hardwood (2022), Pot Lights, Roof (2020), Kitchen Resurfacing (2020); Main Fl Door (2021),Bedroom Windows (2021), Pool Liner (3 years) & Much More...Single Car Garage with Interlocked Driveway with 4 Parking...Ready to Move in Home with Lots of Potential and Close to All Amenities!!!! (id:47351)
606 - 801 The Queensway
Toronto, Ontario
Brand New 3 Bedroom Curio Condos! Located in Toronto's vibrant Queensway neighborhood, this condo offers unmatched convenience just minutes from Sherway Gardens, Costco, and everyday essenstials. Enjoy seamless connectivity with quick access to major highways, the Mimico GO Station, and downtown Toronto. Step outside to explore trendy cafés, restaurants, and shops right at your doorstep. (id:47351)
5006 - 38 Annie Craig Drive
Toronto, Ontario
This stunning new waterfront community offers fantastic views of the lake and the city. This stylish 2-bedroom, 2-bathroom modern living space features floor-to-ceiling windows and a spacious large balcony perfect for enjoying breathtaking sunsets .The open-concept design is complemented by sleek stainless steel appliances and elegant quartz countertops. Primary Bedroom, 2nd bedroom and Living Room all provide direct access to the balcony, allowing for a seamless indoor-outdoor living experience. Enjoy resort-style amenities including an indoor pool, sauna, hot tub, fitness center, and more. The condo is ideally located just steps from Humber Bay Shores Park, scenic waterfront trails, shops, restaurants, and public transit. This unit comes with one parking space, one locker, and 24-hour concierge/security services. (id:47351)
1004 - 2929 Aquitaine Avenue
Mississauga, Ontario
Do not miss an opportunity to move into the Fully Renovated and FURNISHED Corner Unit With East/North Facing View In Sought After Meadowvale. Den was professionally converted to a third bedroom. This Spacious Unit Includes : New Modern Flooring Throughout, Open Concept Liv/Din Area , Large Kitchen W/Lots Of Cabinet Space & S/S App, Large Bedrooms, Primary Bedroom With W/I Closet, B/I Shelves & 2 Pc Ensuite, Large Balcony. Conveniently Located, Close To Schools, Shopping, Transit, Highways And Parks! Rent Includes All Utilities & Rogers Cable except Internet. (id:47351)
95 Tiller Trail
Brampton, Ontario
Welcome to 95 Tiller Trail in the heart of Fletcher's Creek Village. This fully renovated semi-detached home combines modern upgrades with charm, offering 4 spacious bedrooms, 2 full bathrooms & 1 powder room on main and second level, and a one-bedroom, living room & full bathroom walk-out basement with excellent rental potential. A double-door entry leads you into a bright and open main floor where the living and dining areas flow seamlessly together, perfect for entertaining with access to the elevated deck overlooking the large pie shape backyard. The kitchen has been thoughtfully upgraded with all new cabinetry, 24"x48" tiles, quartz counters, new stainless steel appliances, an island with additional storage, extra large walk in pantry, and a cozy eat-in space that opens to the backyard. Upstairs, the primary suite features a generous walk in closet, while three additional bedrooms provide plenty of space for the whole family. The renovated bathrooms are a standout, showcasing extra large ceramic tiles, glass showers and brand new millwork and fixtures. The walk-out basement extends the living space with a versatile recreation room, a dedicated bedroom, and three piece bathroom-ideal as an in-law suite, rental unit, or private retreat. Step outside and enjoy the spacious pool size backyard, with tremendous potential for your custom landscaping, and additional recreation area to suit your needs. Ideally located, this property is just minutes from Mount Pleasant GO Station, top-rated schools, shopping plazas, parks, and public transit. 95 Tiller Trail is a rare opportunity to own a fully updated family home with the added bonus of a partially rental-ready basement in one of Brampton's most sought-after communities. (id:47351)
5918 Bassinger Place
Mississauga, Ontario
Welcome to this stunning 4+1 bedroom 2 car garage detached home with almost 4000 sqft of living space nestled on a serene street in the highly sought-after Churchill Meadows neighborhood. The main floor features distinct living and dining rooms, a cozy family room with a gas fireplace, and a gourmet kitchen with a gas stove, backsplash & granite countertops, seamlessly flowing into a bright breakfast area with access to an interlock patio with a gas line for BBQ hookup and beautifully landscaped backyard. Beautiful oak stairs take you to the second floor with 4spacious bedrooms & family living shines with a luxurious primary suite, complete with a spacious walk-in closet with closet organizers and aspa-inspired 5-piece ensuite featuring a jacuzzi tub. An open-concept study/office with balcony access completes the second floor. The basement, accessible via two entrances (main house and a separate side entry), is ideal for an in-law suite, boasting a bedroom, 4-piecebathroom, and a spacious open-concept living area with a wet bar. California shutters throughout (except sliding door). No carpet in entire home. Perfectly positioned near shopping, top-rated schools, parks, transit, and major highways. With no sidewalk, the driveway accommodates four vehicles effortlessly. Property Virtually staged. (id:47351)
117 - 2985 Drew Road
Mississauga, Ontario
Attention All Professionals Looking To Start Your Own Business, Your Search Ends Here. Rare opportunity to own a GROUND FLOOR commercial unit with 2 entrances (front & back) in a prime location FACING AIRPORT ROAD. This unit features high ceilings with a welcoming reception & waiting area, 6 Offices, washroom, a separate kitchenette, excellent exposure, and easy access for customers and deliveries. Centrally located steps to public transit, just minutes to Toronto Pearson Airport and major highways like 407, 401, 427 & 409. Current zoning permits a wide range of uses making this a fantastic opportunity with endless possibilities. Extremely Clean & Well Kept. Great opportunity for investors or owner-users in a high-demand commercial corridor. Must See... 1275 sq ft gross including common areas. For accuracy Buyer or Their Agent To Confirm Total Area/Retail Area, Taxes, Maintenance Fees And Permitted uses. Plenty of parking. BONUS: Seller willing to lease back 3 offices. (id:47351)
21 - 21 Laguna Parkway
Ramara, Ontario
Waterfront Living in Lagoon City! This beautifully maintained 3 bedroom and 3 full bathroom townhouse offers a waterfront condo lifestyle with a private exclusive boat mooring spot at #21, allowing you to cruise directly into Lake Simcoe and the Trent-Severn Waterways. Perfect For 4 Season Living Or A Cottage. Walk Out To Very Private Deck Overlooking The Canal And Woodlands. Easy Access To 2 Private Resident Beaches On Lake Simcoe. Full Service Marina, Restaurants, Community Centre With Fitness Classes, Yoga & Line Dancing, Euchre & Other Clubs. Yacht Club, Racquet Club (Tennis & Pickleball)& Walking And Biking And ATV Trails. All Municipal Services & Highspeed Internet. Start Your 2026 In Beautiful Lagoon City. Local Amenities With Grocery, Lcbo, Gas, Pharmacy & Medical Walk-in Clinic. Gta Is Only 1.5 Hours, Casino Rama with World Class Entertainment & Dining is 20 mins and Orillia is 30 minutes, offering big box stores, waterfront parks and many dining & shopping options. (id:47351)
Aurora - 81 Aurora Heights Drive
Aurora, Ontario
Gorgeous, Bright & Spacious Home In High Demand Area, Entire House Included In This Price!! Renovated From Top To Bottom Open Concept Floor Plan. Custom Kitchen W/ S/S Appliances, Spacious, Island & High-End Cabinetry. *Rare* 9' Smooth Ceilings & Pot lights Throughout Main. Hardwood Floors T-Out. Oak Staircase W/ Wrought Iron Spindles. Huge Master W/ Custom Walk-In Closet. Newly Renovated Bathrooms. Short Walk To Parks, Trails, Schools & Shopping. (id:47351)
1915 - 8 Interchange Way
Vaughan, Ontario
Welcome to Grand Festival Tower C - a brand-new residence in the heart of the Vaughan Metropolitan Centre, now entering its final stages of completion. This thoughtfully designed 1-Bedroom + Den suite offers 543 sq.ft of fresh, never-lived-in living space, paired with a private balcony that extends your home into the outdoors.open-concept layout connects a modern kitchen and a bright living area, finished with engineered hardwood floors, stone/quartz countertops, stainless steel or integrated appliances, and large windows that fill the space with natural light. The bedroom provides a calm retreat, while the versatile den easily functions as a home office, study corner, fitness nook or creative space. The suite also includes the convenience of in-suite laundry. Located steps from the VMC subway station, Viva/YRT/Zum transit, and minutes from Highway 400/407, you'll enjoy unbeatable connectivity. Restaurants, shopping, and entertainment options surround the neighbourhood, making this one of Vaughan's most convenient and fast-growing communities. (id:47351)
A110 - 3453 Victoria Park Avenue
Toronto, Ontario
Beautiful Unit Of Luxury Townhomes With Street View. Great Layout Unit With 1 Bedroom and 1 Den, Including Underground 1 Parking And 1 Locker. Open Concept Kitchen With Stainless Steel Appliances & Granite Countertop, Step To TTC, Park, School, Highway 404 & 401, Nearby Seneca College, Immigrants And International Students Welcomed! (id:47351)
4313 - 251 Jarvis Street
Toronto, Ontario
Amazing 2 Bedroom Corner Unit with Great Natural Lights, Unobstructed E Views! L Shaped Big Balcony Enjoy Views of North, East and South Lake View! Modern Open Kitchen W/Quart Counter,Open Concept 2Bed Unit In The Heart Of Downtown Toronto.Floor To Ceiling Windows.Perfect For Young Professionals Or Students. Short Walk Away From Ryerson University, Dundas Subway Station, Eaton Center, And Various Grocery Stores Such As Loblaws, Metro, And Rabba. Additionally, The Condominium Includes Td Bank, Mini Market, Starbucks, And Tim Hortons, Making It Easy For You To Get Your Daily Needs. *** (id:47351)
5107 - 138 Downes Street
Toronto, Ontario
Sugar Wharf 1+Den Condo. 663 Sqft interior + 114 Sqft Balcony, Den Can be as 2nd Bedroom, 2 Full Washrooms, South Facing With Amazing Lakeview, (NO Blocking). Floor To Ceiling Windows, Open Concept Layout, Modern Kitchen With Integrated Appliances. Excellent Location, Steps To Lakefront, Shopping, LCBO, Starbucks, Restaurants, Transit, Schools And Parks, Gardiner Express, Sugar Beach, Financial And Entertainment Districts Just 10 Minutes Away, Great Amenities Space: Amazing Gym, Co-Working Space, Party Room, Theatre Room, Guest Suites And24Hour Security. See Floor Plan Attached. Building Connected to PATH (id:47351)
91 Forest Grove Drive
Toronto, Ontario
Welcome to 91 Forest Grove Drive. Ravine-Backed Elegance in Bayview Village Set against the breathtaking backdrop of a private ravine, this 3-bedroom bungalow offers approximately 3,000 sq ft of refined living space and a rare connection to nature in the heart of North York. Inside, you'll find expansive principal rooms and a luxurious primary suite complete with a 5-piece ensuite and generous walk-in closet. The layout is thoughtfully designed for both relaxed living and elegant entertaining. Backyard that gently slopes toward the ravine, offering uninterrupted views of mature trees and ravine. With top-rated schools, Bayview Village shopping, parks, and transit just moments away and easy access to Highway 401this home blends natural beauty with convenience. An excellent opportunity for renovators, visionaries, or those looking to customize and create their forever home. (id:47351)
117 Halbiem Crescent
Dysart Et Al, Ontario
Welcome to this beautifully maintained brick bungalow located in the Haliburton By The Lake subdivision. Built in 2005, this thoughtfully designed home offers comfortable, low-maintenance living with an ideal balance of natural surroundings & in-town convenience. Step inside to a bright, open-concept living & dining area, perfect for both everyday living & entertaining. The adjoining family room features a cozy propane fireplace & flows seamlessly into the kitchen, complete with a sunny breakfast nook & walkout to the updated back deck with a hot tub-an ideal space for morning coffee or evening relaxation. The main level offers true one-floor living with 3 generous bedrooms, including a spacious primary suite with a walk-in closet & 4-pc ensuite. A guest bathroom & main-floor laundry add to the home's practicality & ease of living. The partially finished lower level provides excellent flexibility, featuring a recreation room & an additional bedroom, with plenty of unfinished space ready for your personal vision, including a workshop area & wine storage. Additional highlights include an attached 1.5-car garage that is insulated & drywalled, complete with its own sound system. The level, low-maintenance lot features a paved driveway, an in-ground zoned sprinkler system, & an updated rear deck. Major systems such as Eco-Flow septic, forced-air propane heating, a Generac generator, & a new 200-amp electrical panel offer peace of mind year-round. The property includes an exclusive boat slip on Head Lake, connecting you to Haliburton's desirable 5-lake chain-perfect for boating, fishing, water sports, & more. The property backs onto the Glebe Park trail system & includes private access to a lakefront park, boat launch, & swimming area. All of this is just minutes from schools, the hospital, playgrounds, the dog park, & the shops & restaurants of downtown Haliburton. A wonderful opportunity to enjoy comfort, community, & an active lifestyle in the heart of the Highlands. (id:47351)
39 Lisa Street
Wasaga Beach, Ontario
Move-in-ready, never-lived-in end-unit freehold townhome by Baycliffe Communities in the highly sought-after Wasaga Sands community. This Coral model offers 1,876 sq ft of well-appointed living space with a functional, modern layout. The main floor features a versatile front room suitable for dining, a home office, or sitting area, an open-concept living space with hardwood flooring, and a kitchen with extended cabinetry, island with double sink, black countertops, and breakfast area. 9-foot ceilings on the main level enhance light and openness. Upstairs includes a spacious primary bedroom with walk-in closet and 5-piece ensuite featuring a freestanding soaker tub and double vanity, two additional bedrooms, a full bath, and convenient second-floor laundry. The unfinished basement includes a bathroom rough-in, offering excellent future flexibility. Ideally located minutes from schools, trails, shopping, and the world's longest freshwater beach, with easy access to Collingwood and Blue Mountain. Tarion warranty included. (id:47351)
801 - 55 Elm Drive W
Mississauga, Ontario
Tridel's Gated Luxury Resort Style Living & Amenities Rooftop, Pool, Terrace, Hot Tub, Sauna, Gym, Tennis Court, Squash, 24Hr Security And Walking Distance To All Neighbourhood Amenities. Only A 10-Minute Drive To The Bussing Lifestyle Of Port Credit And Lake Ontario. A 1-Minute Walk To The Upcoming Mississauga Lrt, New Elm Public School, Walking Distance To Sq 1, Celebration Sq And Minutes From All The Major Highways, Cooksville Go, And Hospital (id:47351)
801 - 60 Central Park Roadway
Toronto, Ontario
A Brand-New Residence Offering Timeless Design And Luxury Amenities. Just 3 Km From Hwy 427, 7Km From Hwy 401 And Renovated, & 5min From Humbertown Shopping Centre -Featuring Loblaws, Lcbo, Nail Spa, Flower Shop And More. Residents Enjoy An Unmatched Lifestyle With Indoor Amenities Including A Fully Equipped Fitness Centre, Guest Suites, And Elegant Entertaining Spaces Such As A Party Room And Dining Room. Close To Top Schools, Parks, Transit, And Only Minutes From Downtown Toronto And Pearson Airport. (id:47351)
503 - 220 Missinnihe Way
Mississauga, Ontario
Unbelievable Condo Close to Water/Lake Ontario, Luxury Resort Style Living in the Heart Of Port Credit, Exceptional Views, Must See This Newer Unit, Bright One Bedroom Unit Plus Den (Ideal Office/Child's Room) Luxury Washroom, 2 Open Balconies, Gourmet Style Kitchen With Quartz Countertop, Ceramic Backsplash, Plenty of Cupboards, Resort Style Amenities, Close to Highway, Shopping & Dining, Waterfront Trails, Beach Front Access, Minutes to GO Train using GO Shuttle from the condo & Public Transit Systems (id:47351)
2889 Bloor Street W
Toronto, Ontario
Great Opportunity To Own Prime Real Estate In The Heart Of The Kingsway. Store On Street Level And 2 Bdrm. Apartment On 2nd Floor. Rarely Offered For Sale Prime Location Investment Property Or For An End User With Convenient Parking In The Rear. Excellent Exposure On Bloor St. Just West Of Prince Edward Dr, With Pedestrian/Car Traffic And Minutes To The Subway Station. New Condo Developments Nearby. (id:47351)
2266 Foxmead Road
Oro-Medonte, Ontario
Set on 6 picturesque acres, this newly renovated brick bungalow blends timeless rural charm with thoughtful modern upgrades. Step inside to a warm, rustic-inspired interior that captures the essence of country living while offering everyday comfort and efficiency. The main level features two inviting bedrooms, a full bath, a well-appointed kitchen, and the convenience of main-floor laundry, all designed for easy, single-level living. A large exterior deck extends your living space outdoors-perfect for morning coffee or sunset views over open fields. The partially finished basement adds versatility with an additional bedroom and is fully spray-foam insulated, the basement exterior walls are mostly drywalled, This home with hobby farm and shop is equipped with a 200 AMP electrical service, complemented by Major improvements include a newer furnace for year-round efficiency with a newer drilled water well.. new asphalt roof (2025), giving peace of mind for years to come. For those needing space to work or pursue hobbies, the 24' x 36' detached garage/shop offers newer insulation, a plywood-finished interior, and new exterior siding-ideal for projects, storage, or equipment. Equestrian and hobby farm enthusiasts will appreciate the 48' x 32' barn, complete with four horse stalls, generous hay storage, and six separated exterior paddocks with electric fencing, plus open fields designed for rotational grazing. This is a rare opportunity to enjoy a move-in-ready country home with the infrastructure to support horses, hobbies, or a self-sustaining rural lifestyle-where comfort, function, and wide-open space come together seamlessly. (id:47351)
Upper - 139 White Sands Way
Wasaga Beach, Ontario
Stunning executive home in a stablished, mature, highly desirable neighborhood. Surrounded by similar million dollar homes, this location puts you in close proximity to the beach, the walking trails, the Nottawasaga River and Walmart/Stonebridge for shopping! Host your friend and family gatherings in this open concept living room kitchen area with a warm and welcoming fireplace... walkout to a private deck and then down to a beautifully fenced backyard, complete with hardtop gazebo and garden shed. The spacious master bedroom has a lovely view of the backyard with a walk in closet and 4-piece ensuite plus ensuite laundry! The double garage has tons of storage and inside entry. This property must be viewed to fully appreciate! Easy to show with 24 hours notice! Bonus: No noisy construction and dust as you'll find in a newly built sub division! (id:47351)
204 - 7895 Jane Street
Vaughan, Ontario
Welcome to The Met - Where Luxury Meets Lifestyle. Experience refined urban Living in this pristine corner suite featuring 9-foot ceilings, 2 spacious bedrooms, and 2 full bathrooms, Living/Dining overlooking a beautiful park view that fills the home with natural light and tranquility. From the moment you step inside, the attention to detail is unmistakable. Smooth ceilings with plaster crown moulding, modern baseboards, and custom oversized door casings create an atmosphere of elegance and comfort. The open-concept layout is designed for both living and entertaining, anchored by a gourmet kitchen showcasing a stylish custom backsplash, high-end appliances - including a Brand New whisper-quiet SAMSUNG dishwasher, FRIGIDAIR fridge AND a brand new FRIGIDAIR STOVE, , making every meal a pleasure to prepare. Both bedrooms offer custom closet organizers, while the primary ensuite boasts a frameless glass shower enclosure, transforming your daily routine into a spa-like experience. Additional features such as a central vacuum system, and designer light fixtures throughout elevate the modern comfort of this home. Step onto your private oversized balcony to enjoy peaceful park views - the perfect spot for morning coffee or evening relaxation. One underground parking space and one locker are included for your convenience. At The Met, residents enjoy an array of resort-style amenities, including a 24-hour concierge, fully equipped fitness centre, party and games rooms, theatre, and an outdoor BBQ & lounge area. With the VNMC subway station just steps away, you'll enjoy quick access to York University, Union Station, and major highways 400 & 407.This exceptional suite offers the perfect blend of luxury, location, and lifestyle - truly the one you''ve been waiting for! (id:47351)
73 - 370 Red Maple Road
Richmond Hill, Ontario
High Demand Location Yonge/16th Ave . Premium build Townhouse, Face To The East, Modern Style, Upper Level In High Demand Location. In The Centre Of Richmond Hill, North-Facing Balcony. Walk To Yonge St, Hillcrest Mall, Shopping Plaza. Close To Viva Transit Hub, Yrt Shopping, Langstaff Go Station, Community Centres, Minutes To 404/407. Walk To Elementary School. Future Subway! (id:47351)
128 Daiseyfield Crescent
Vaughan, Ontario
Experience the perfect blend of modern luxury and functional design in this beautifully renovated 2-storey detached home, nestled in the heart of Vellore Village. Situated on a sprawling, rare pie-shaped lot, this 4+3 bedroom, 4 bathroom residence is masterfully crafted for growing or extended families. The main floor boasts an airy, open concept layout centered around a chef inspired kitchen with quartz countertops, a large breakfast island, and premium stainless steel appliances. Enjoy morning coffee in the sun-drenched eat in area, which features a walk-out to a private enclosed balcony. The primary living spaces flow seamlessly, anchored by a warm family room fireplace, elegant hardwood floors and a large covered balcony. The upper level serves as a private sanctuary, featuring a primary suite with a massive walk-in closet and a spa-like 4 piece ensuite. The fully finished walk out basement is a true standout! complete with a second kitchen, three bedrooms, a solarium, and separate laundry-offering unparalleled privacy for in-laws or guests. (id:47351)
1616 - 25 Richmond Street E
Toronto, Ontario
1 Bedroom + Den | 517 sq ft interior plus a 101 sq ft oversized balcony | Includes parking and locker. Welcome to Yonge + Rich, where elevated urban living meets refined design. Enjoy soaring ceilings, floor-to-ceiling windows, a gourmet kitchen, and spa-inspired bathroom finishes. Ideally located just steps to the subway, PATH, Eaton Centre, U of T, and the Financial and Entertainment Districts. Distinctive, elegantly appointed private residences offering the very best of downtown living. (id:47351)
0 Bertie Street
Fort Erie, Ontario
This vacant lot bordering a beautiful golf course offers an excellent opportunity to build your dream home. Ideally located close to city amenities while maintaining a peaceful, country-like setting, the property combines convenience with tranquility.Buyers are encouraged to complete their own due diligence regarding future uses, building permits, and available services. The lot is within walking distance to Greater Fort Erie Secondary School and the Fort Erie Leisureplex, and just minutes from major highways, local shopping, and the Peace Bridge. (id:47351)
353 Appalachian Circle E
Ottawa, Ontario
Available April 1st. Elegant, Bright & Specious 4 Bedrooms Home, Approx 2,401 Sq ft of living space. Beautiful Oak Hardwood Floors and 9"ceilings on the main floor. Finished basement with full bathroom. Gorgeous modern kitchen with breakfast bar and stainless steel appliances: Fridge, Flat Top Stove, Dishwasher, and second floor Washer and dryer. (Some images are virtually staged) (id:47351)
1213 Creekway Private
Ottawa, Ontario
Brand new and move-in ready, this stylish two-storey, two-bedroom condo offers modern comfort in the heart of Kanata. The sun-filled main level features an open-concept layout with oversized windows, light-toned flooring, and a sleek contemporary kitchen equipped with stainless steel appliances, modern countertops, ample cabinetry, and a large island with bar seating-ideal for both everyday living and entertaining. A full bathroom on this level adds to the home's functionality and convenience.The lower level serves as a private retreat, featuring two generously sized bedrooms with large windows and plenty of closet space. The flexible second bedroom is perfect for a home office or guest room. A beautifully finished full bathroom, in-suite laundry, and extra storage complete this level.Enjoy outdoor space with a welcoming front patio, plus the convenience of one included parking spot. Ideally situated near schools, parks, trails, public transit, shopping, and dining, this condo offers the perfect blend of style, comfort, and location in a highly desirable Kanata neighbourhood. (id:47351)
14 - 366 John Street S
Hamilton, Ontario
Elevate your living experience with this radiant top-floor corner unit featuring exquisite quartz countertops, luxurious hardwood floors, and the added convenience of an available parking spot INCLUDED! Two bedrooms plus two principal rooms plus the kitchen. Nestled in proximity to St. Joseph and surrounded by a plethora of dining options, this residence promises a perfect blend of style, comfort, and accessibility. Don't miss the chance to make this bright and modern space your new rental home! Available Now! (id:47351)
125 - 824 Woolwich Street
Guelph, Ontario
BRAND NEW AND NEVER OCCUPIED WITH OVER 1100 SQFT OF LIVING SPACE!! AMAZING 2 BEDROOM, 2 FULLBATH STACKED CONDO TOWNHOUSE FOR LEASE. FANTASTIC AND FUNCTIONAL LAYOUT WITH UPGRADESINCLUDING AN ISLAND IN THE KITCHEN AND TOP QUALITY FINISHES THROUGHOUT. ENSUITE LAUNDRYINCLUDED AS WELL AS ONE PARKING SPACE. PEACEFUL VIEWS OF WOODED AREA BEHIND THE UNIT WHICH CANBE ENJOYED FROM THE OPEN BALCONY OFF ONE OF THE SPACIOUS BEDROOMS AS WELL AS THE KITCHEN.WALKING DISTANCE TO AMENITIES INCLUDING: SHOPPING, RESTERAUNTS AND GREEN SPACE. UTILITIES AREEXTRA, BLINDS TO BE INSTALLED BY THE LANDLORD AT THE FIRST AVAILABLE OPPORTUNITY. OCCUPANCY FOREARLY/MID FEBRUARY. (id:47351)
