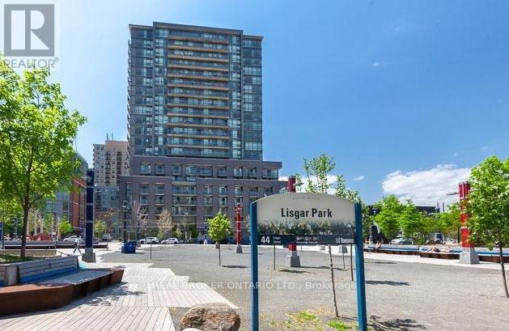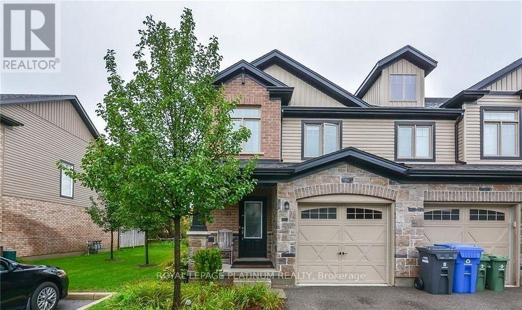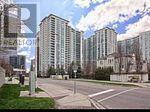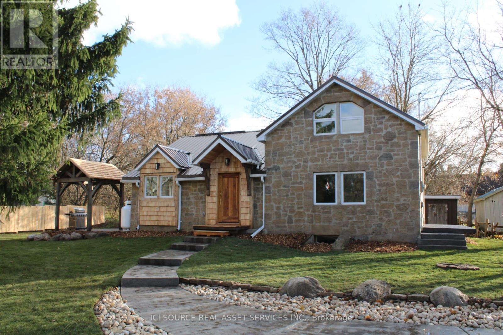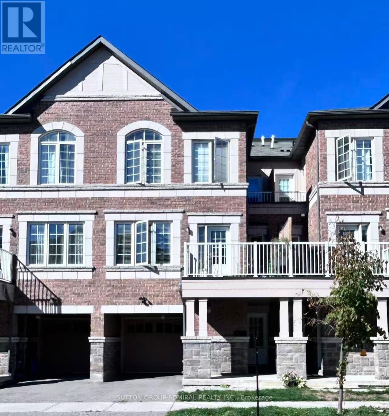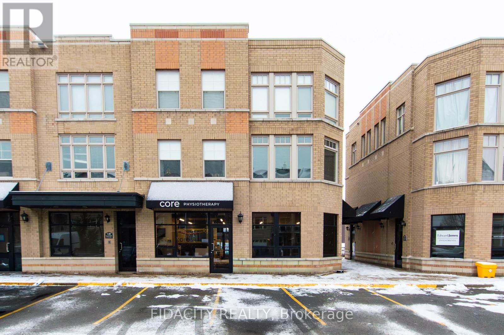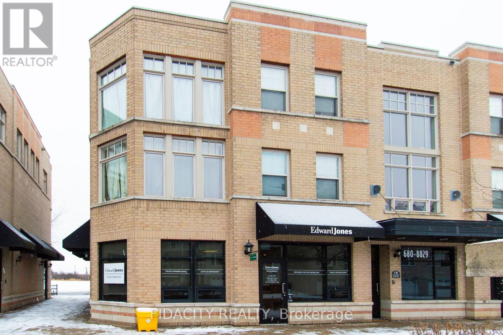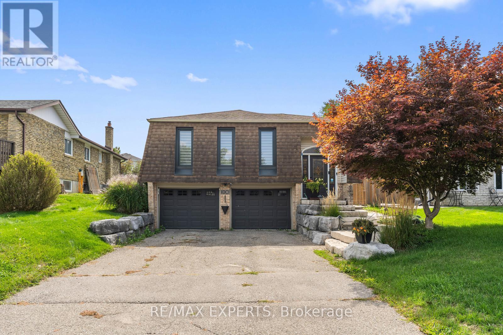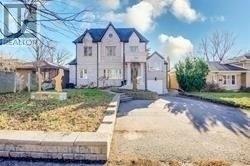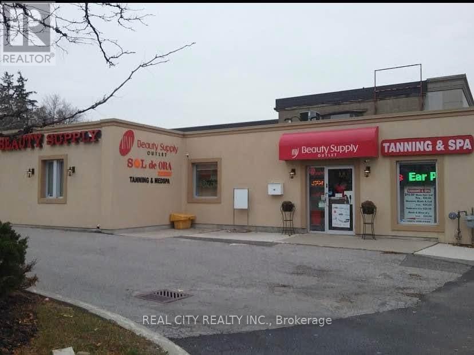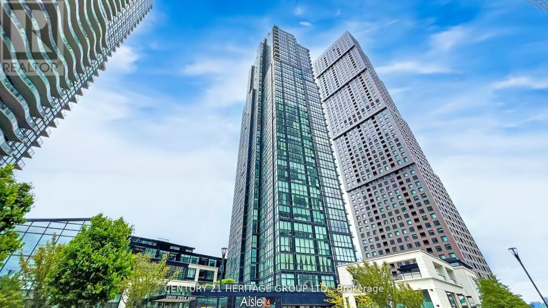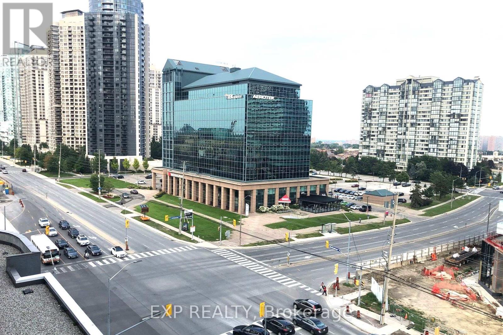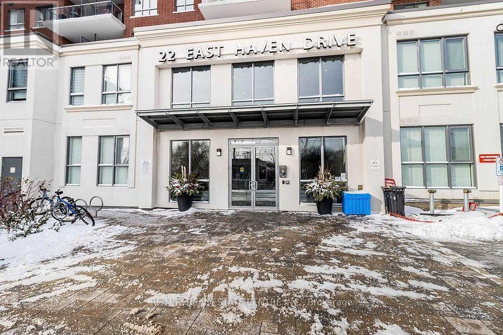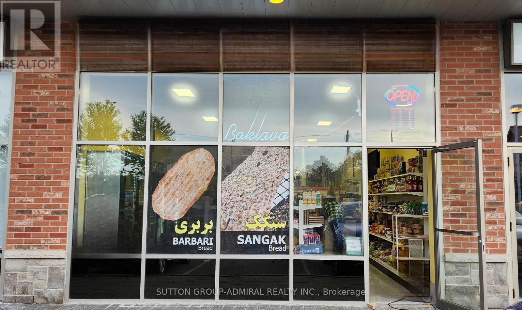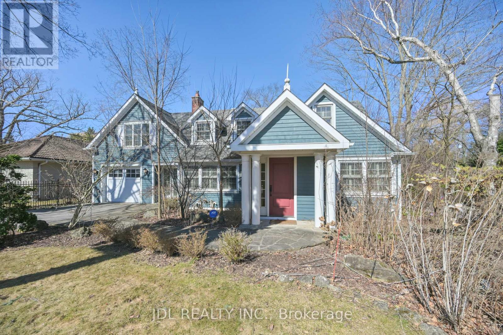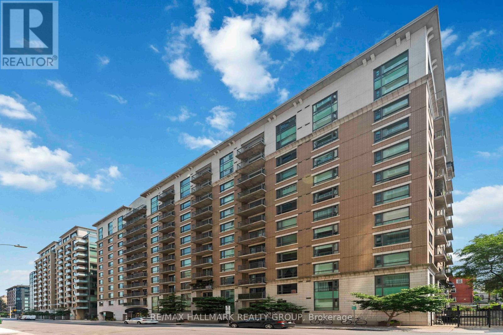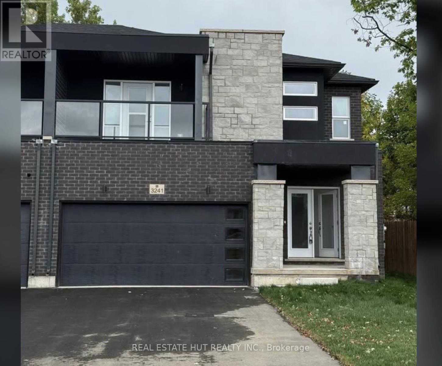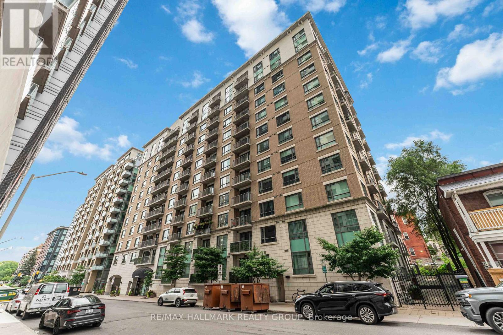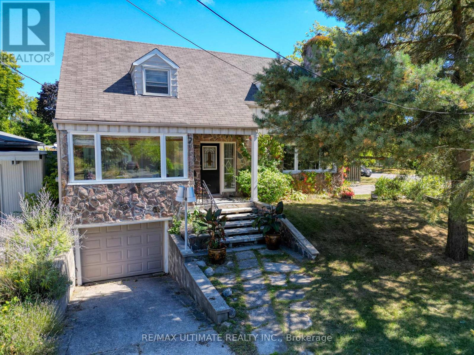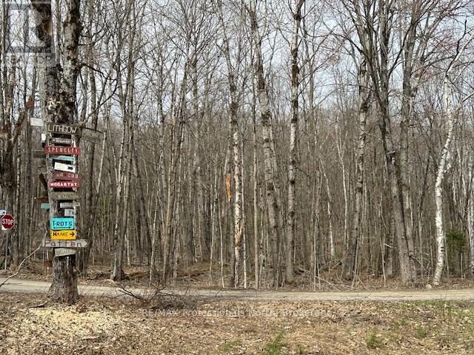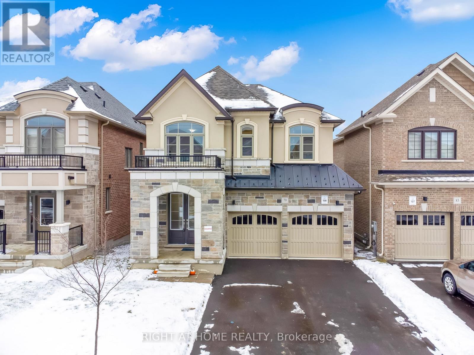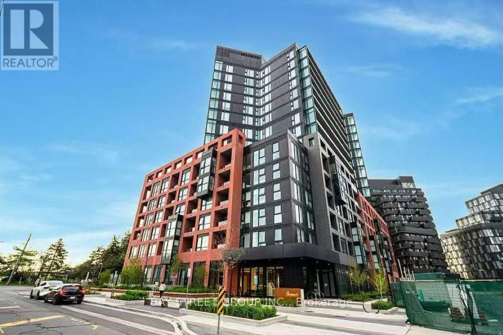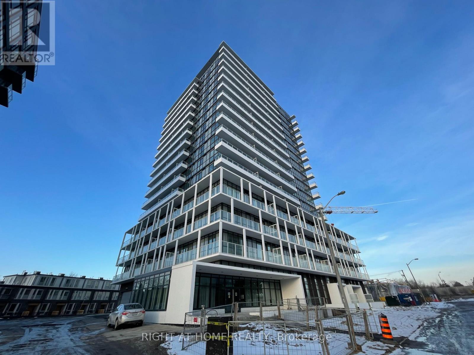741 - 68 Abell Street
Toronto, Ontario
Spacious and beautiful and spacious 2 bedroom + den + 2 full bathrooms, including 1 parking spot, a locker and huge balcony with breathtaking view of downtown Toronto skyline. Modern kitchen with granite counters, island and updates and den which can be used as dining area or office This incredibly spacious suite has an excellent floor plan with 8" ceilings throughout. Amazing location in the heart of West Queen West/Little Portugal, it's also close to Trinity Bellwoods, Ossington, Queen West, Parkdale, Roncesvalles, and Little Italy. This suite is perfect for young professional couple or young family, and is tucked away on the private side of the hallway where there isn't a lot of foot traffic or noise. (id:47351)
21 Arlington Crescent
Guelph, Ontario
Elegant and modern luxury townhouse nestled in the highly desirable Westminster Woods community. The main floor features an open-concept layout with a spacious eat-in kitchen, complete with a pantry and stainless steel appliances, flowing seamlessly into a cozy living area and a convenient 2-piece bathroom. Upstairs, the home offers three bedrooms, including a primary suite with a walk-in closet. Two additional generously sized bedrooms provide plenty of space for a growing family, while the upper-level laundry adds everyday convenience. The finished basement rec room offers extra living or entertainment space. Enjoy parking for two vehicles with an attached single-car garage and a private driveway. Located in a prime area of Guelph, this home provides easy access to top-rated schools, parks, shopping centers, and public transit. With nearby highways and a short commute to the city's vibrant core, this property perfectly combines comfort, convenience, and style. Located near Gurudwara Sahib. (id:47351)
2005 - 35 Bales Avenue
Toronto, Ontario
Functional 2 Bedroom Condo In Luxurious Cosmo Building. Corner Unit. Granite Countertop And Ceramic Backsplash In Kitchen. Stainless Steel Appliances. Every Closet Comes With An Organizer Inside. Premium Parking For One Car With Lots Of Space Close To The Elevator. 24 Hr Concierge. Marble Tiles In Foyer. Plenty Of Visitor Parking. Indoor Swimming Pool, Exercise Room, Party Room. Superb Location, Steps Away To Subway, 401 Hwy, Shopping, Theatre. (id:47351)
131 Orr Street
Chatsworth, Ontario
Beautifully renovated 1,280 sq ft farmhouse on a 76x132 ft lot quiet Williamford. Build in 1880, fully updated in 2025, blending classic rural charm with modern finishes.. Open-concept kitchen, dining, and living space with 13' vaulted ceilings, timber accents, spalted maple floors, and a dramatic window wall. Kitchen with hardwood counters, island cooktop, stainless steel appliances, and custom cabinetry. Main-floor primary bedroom with wall-in closet/laundry. Bathroom with glass walk-in shower, freestanding tub, double vanity, and floor-in heat. Upstairs features two bright rooms separately by a decoration privacy wall. Year-round comfort with ductless heat pump, propane fireplace, new plumbing/electrical, and full insulation. Exterior upgrades: stamped concrete patios, timber-frame pavilion, cedar fence, stone siding with cedar shakes. Landscaped grounds, steel roof, concrete driveway, 9x9 shed, fibre-optic internet. Quiet street easy hwy 6 access, 20 minutes to Owen Sound. *For Additional Property Details Click The Brochure Icon Below* (id:47351)
14 Mcgrath Avenue
Richmond Hill, Ontario
Stunning Sun-Filled Freehold Townhouse in Prestigious Richmond Green! South-facing and free from management fees. This beautifully home boasts 9' ceilings on the second and third floors, creating a bright and airy living space. The inviting living area features a direct walkout to the balcony. The owner spent significantly in tasteful updates (2021) including: hardwood floor on the second floor, Engineering Wood floor on the third floor, a stylish feature wall on the 2nd floor, Staircase on 2nd floor, kitchen cabinets, fridge (2021), 3 Washrooms, and Electric Light Fixtures! Three spacious bedrooms on the 3rd floor, including a primary suite with its own private balcony - a perfect retreat after a long day. Functional other bedrooms filled with sunlight! Smart Thermostat (2025). An Additional outdoor storage room adjacent to the garage, perfect for all your storage needs. Close all Amenities: just 5 minute Walk distance to Top school: Richmond Green SS, Parks, Costco, Home Depot, Restaurants, Banks. 5 minute drive to Hwy 404. Drive minutes to Go station, golf court, Hospital. Lots more! Motivated Seller! (id:47351)
B - 77 Colonnade Road
Ottawa, Ontario
ATTN INVESTORS!! Welcome to 77 Colonnade Road, Unit B - A Prime Commercial Opportunity in Ottawa's South End! Discover this spacious 1,223 sq ft commercial condo unit, currently tenant-occupied by Core Physiotherapy, located in the vibrant CitiPlace community. This modern space offers excellent visibility and accessibility in a thriving neighborhood that has quickly become one of Ottawa's most sought-after destinations. Situated in a newer, well-maintained development, Unit B provides an ideal location for professional services, retail, or office use. CitiPlace is renowned for attracting young professionals and growing families, making it a dynamic environment for business growth and community engagement. Don't miss your chance to own a piece of CitiPlace's bustling commercial landscape with a A+ tenant for a steady income stream! (id:47351)
G - 75 Colonnade Road
Ottawa, Ontario
ATTN INVESTORS!! Welcome to 75 Colonnade Road, Unit G - A Prime Commercial Opportunity in Ottawa's South End! Discover this spacious 1,223 sq ft commercial condo unit, currently tenant-occupied by Edward Jones, located in the vibrant CitiPlace community. This modern space offers excellent visibility and accessibility in a thriving neighborhood that has quickly become one of Ottawa's most sought-after destinations. Situated in a newer, well-maintained development, Unit G provides an ideal location for professional services, retail, or office use. CitiPlace is renowned for attracting young professionals and growing families, making it a dynamic environment for business growth and community engagement. Don't miss your chance to own a piece of CitiPlace's bustling commercial landscape with a A+ tenant for a steady income stream! (id:47351)
Lower - 100 Hesp Drive
Caledon, Ontario
Welcome To 100 Hesp Drive! This Well-Maintained Basement Unit Offers Comfort And Convenience In The Desirable Bolton-West Community. Featuring 655 Sq.Ft Below Grade (As Per iGuide Floor Plan), 2 Bedrooms, A 3-Piece Bathroom & Separate Stacked Washer & Dryer. This Unit Offers A Comfortable Living Area Complete With A Gas Fireplace For Warm, Cozy Evenings. Enjoy The Ease Of Your Own Private Entrance And Take Advantage Of 2 Dedicated Driveway Only Parking Spaces. Designated Outdoor Space Next To The Entrance At The Side Of The House! Just Minutes From Bolton's Vibrant Town, You'll Have Access To A Variety Of Shops, Dining Options, And Everyday Conveniences. Perfect For Couples, Professionals, Or Anyone Seeking A Comfortable Place To Call Home. Don't Miss This Opportunity! (id:47351)
Main/up - 133 York Mills Road
Toronto, Ontario
Each Room With Natural Light With A Great Layout. 5 Mins Walk To York Mills/Yonge Subway, Go Bus Terminal. Close To York Mills Center Shops & Eateries. Famous Owen P.S, St Andrew Jms And Yorkmills C.I. Schools Zone. (id:47351)
365 Main Street N
Brampton, Ontario
Turnkey lower level salon studio for lease at 365 Main Street North in Brampton, located inside Beauty Supply and Sol de Ora Tanning Spa directly across from Kingspoint Plaza in a high-visibility commercial area open seven days a week. This bright and fully finished space includes two styling chairs, one hood hair dryer, one shampoo sink, a waiting area, and a washroom, offering a ready to use setup for hair styling or beauty services. A separate treatment room with its own sink is also available and is suitable for aesthetic services, lash studio, laser treatments, micro pigmentation, RMT, tattoo artistry, and similar professional uses. Leasing options include the full studio for $2,495 plus HST, individual hair styling chairs or a nail table for $999 plus HST, and the treatment room with sink for $999 plus HST. Space is available immediately. (id:47351)
405 - 2910 Highway 7 Road W
Vaughan, Ontario
Live Here Work Any Where! Walking Distance To Vaughan's Subway Station And Metropolitan Center. Built in 2016, This Modern 1+1 Condo Unit Is Approx. 742Sq Feet, Including 48Sq Ft Balcony. Open Concept, Laminate Flooring, Modern Kitchen With Island And Granite Counter Tops. Spacious Bedroom Plus a good size Den. The unit is on the quiet side of the building. Amenities include Guest Suites, Indoor Pool, Gym, Sauna & Steam Room, Party Room & Indoor And Outdoor Children Play Area, Roof Top ( BBQ ) Terrace, Visitor Parking, 24 Hr. Concierge & More (id:47351)
425 - 4263 Fourth Avenue
Niagara Falls, Ontario
This clean 2-bedroom, 1.5-bath condo offers an easy and ready lifestyle for buyers or investors. The carpet-free layout includes an open living space, a modern kitchen with stainless steel appliances, and large windows that bring in natural light. The primary bedroom has a two-piece ensuite, and both bedrooms offer good closet space and above grade windows. The unit also includes a three-piece bathroom and in-suite laundry. With high rental potential, this property is an attractive option for investors. Located minutes from Niagara Falls, attractions, shopping, dining, and major highways, this condo is a convenient and smart opportunity in a growing area. (id:47351)
3203 - 4011 Brickstone Mews
Mississauga, Ontario
Enjoy A Convenient Lifestyle With A Luxury & Bright Stylish And Sleek Square One Bed, One Bath Condo Located In The Heart Of Mississauga Downtown! Open Concept Living/Dining Room, Kitchen, 9 Ft Ceilings, Laminate Floor, Quartz Countertops/ Upgraded Appliances Stainless Steel Fridge, Stove, Microwave, Dishwasher, and Stackable Washer/Dryer. Close Walking Distance To Sq 1 Shopping Mall, University Of Mississauga, Restaurants/Bars/Cafes Much More! World Class Exceptional Amenities Incl: 24Hr Concierge, Exercise Room, Media Room, Kids Play Zone, Theatre, Indoor Pool, Recreation Lounge, Rooftop Terrace W/Bbq, Gym Studio & Party Room! Incl in the rent:1 Locker(Fl 5 Rm E, #27) 1 Under ground Parking P2 #122. 24 hrs notice required for showings. (id:47351)
638 - 22 East Haven Drive
Toronto, Ontario
Beautiful 2 Bed Plus Den (Room Size Den) & 2 Washroom, High-End Baths & Kitchen Finishes. With 9' Smooth Ceiling- Efficient Floor Plan, Upgraded Bath & Kitchen Finishes. Located In One Of The Cities Ideal Neighbourhoods, Close To All Amenities Include Shops, Cafes, Restaurants, & 24Hr Transit Service At Your Door Step *** Stunning Lakeside Building Terrace ***1 Parking And Locker Included (id:47351)
4 - 1285 Elgin Mills Road E
Richmond Hill, Ontario
Rare Opportunity in a Prime Location! An excellent venture to own a fully established, turnkey bakery business located in the popular Shoppes of Heritage Hollow plaza. This well-equipped and easy-to-operate bakery enjoys high foot traffic and a strong residential customer base. The business is ready for immediate operation with plenty of room to grow and expand. Ideal for new or experienced operators. Seller is willing to provide training to ensure a smooth transition. Don't miss out on this fantastic opportunity! (id:47351)
1207 Linbrook Road
Oakville, Ontario
Stunning William Hicks designed custom residence located on an outstanding premium wooded lot in sought after community of Morrison in prestigious Southeast Oakville.Open Concept White Kitchen/Family Room With Fireplace.W/O T To Deck With Hot Tub And Amazing Private 260'Deep Lot. 4 Bedrooms All W/ Their Own Ensuites.Master Bedroom With Skylights,Heated Floors In Ensuite. Both extra bdrms are complete w/ own ensuite baths. There are also 2 gourmet kitchens, one on main & one in bsmt. Office & Gym Complete W/Plenty Of Storage.Great Location...Close To Private Schools, Public Schools, Easy Access To Hwy. (id:47351)
204 - 200 Besserer Street
Ottawa, Ontario
Welcome to this spacious and modern 2-bedroom, 2-bathroom condo, perfectly situated in the heart of downtown Ottawa. Offering just over 900 sq ft of open-concept living space, this unit features large windows, hardwood floors, and a private balcony to enjoy city views. The sleek kitchen is complete with granite countertops, stainless steel appliances, and a convenient breakfast bar ideal for entertaining. The primary bedroom offers a full ensuite bathroom for added comfort and privacy. Enjoy the convenience of in-unit laundry, and storage locker. This well-managed building includes fantastic amenities such as a gym, indoor pool, party room, and concierge service. Steps to the University of Ottawa, ByWard Market, Rideau Centre, and public transit this location can't be beat for professionals, investors, or first-time buyers! Rent includes heat, water, and building insurance. Book your private showing today and experience urban living at its best! Available today! (id:47351)
3241 Parker Avenue
Fort Erie, Ontario
This brand-new 4-bedroom, 3.5-bath residence delivers 2,065 sq ft of refined living across two bright levels. The main floor invites you into a sprawling, open-concept great room anchored by a contemporary kitchen-quartz countertops, oversized island, stainless-steel appliance package, and walk-in pantry-while a convenient powder room and discreetly tucked stacked-laundry alcove add everyday practicality.Upstairs, the primary suite impresses with a generous walk-in closet and a five-piece ensuite featuring dual vanities, frameless glass shower, and deep soaker tub. Three additional well-proportioned bedrooms share a Jack-and-Jill four-piece bath, ensuring comfort for family or guests. The unfinished basement, already roughed-in for a three-piece bath, offers a clean slate for a future recreation room, home office, or income suite.Outside, a paved driveway and young sod provide instant curb appeal; inside, 9-ft ceilings, LED pot-lights, and high-efficiency HVAC deliver modern comfort and lower utility costs. Available for immediate occupancy and located minutes to the QEW, U.S. border crossings, reputable schools, and parkland, this home is an exceptional lease opportunity for discerning tenants seeking space, style, and convenience. (id:47351)
204 - 200 Besserer Street
Ottawa, Ontario
Welcome to this spacious and modern 2-bedroom, 2-bathroom condo, perfectly situated in the heart of downtown Ottawa. Offering just over 900 sq ft of open-concept living space, this unit features large windows, hardwood floors, and a private balcony to enjoy city views. The sleek kitchen is complete with granite countertops, stainless steel appliances, and a convenient breakfast bar ideal for entertaining. The primary bedroom offers a full ensuite bathroom for added comfort and privacy. Enjoy the convenience of in-unit laundry, and storage locker. This well-managed building includes fantastic amenities such as a gym, indoor pool, party room, and concierge service. Steps to the University of Ottawa, ByWard Market, Rideau Centre, and public transit this location can't be beat for professionals, investors, or first-time buyers! Condo fees include heat, water, and building insurance. Book your private showing today and experience urban living at its best! Available today! (id:47351)
23 Westcroft Drive
Toronto, Ontario
OPPORTUNITY! PRIME CORNER LOT - FAMILY HOME OR INCOME PROPERTY! Solid full two-storey detached home on a massive private corner lot with huge backyard. Endless possibilities. 1. FAMILY HOME. Bring this classic house back to a stunning single-family residence. Spacious layout, large rooms, and an amazing private lot perfect for kids and entertaining. 2. INVESTOR / OWNER-USER - Vacant upper 2-bedroom apartment with private front entrance + dedicated parking spot - ready to rent - Main floor offers a generous 1-bedroom unit connected with Basement (has separate entrance with easy potential for a 1- or 2-bedroom suite) - Bus at the corner, steps to U of T Scarborough, Pan Am Centre, parks, schools, and 401. 3. INVESTOR / SMALL BUILDER - Severance potential on the east portion of the backyard (buyer to confirm with City) - Garden suite (severance not required for a Garden Suite) on the east lot (subject to City approval) Rare large corner lot with development upside! Easy to show. Family home, multi-unit cash flow, or future development - this property has it all. Don't miss out! (id:47351)
Lot Silverwood Road
Minden Hills, Ontario
3.53 acres at the corner of Silverwood Road and Porky's Road. his bush lot has a cleared area for parking, rolling bush with a creek running through it. This is close to the dam at Canning Lake and Drag River, public access to launch a canoe. 10 minutes to Minden or 20 minutes to Haliburton. (id:47351)
79 Ed Ewert Avenue
Clarington, Ontario
Great deal for the buyer's. Do not miss this stunning 4-Bedroom modern home with double garage in Newcastle's Finest Neighbourhood! Priced to sell, this detached home features an inviting foyer with double door entry, a large formal dining area, a spacious family room with electric fireplace, 9-ft ceilings and oversized windows that provide ample natural light. The modern eat-in kitchen offers stylish quartz counters, stainless steel appliances and lots of storage space. Direct garage-to-house entry adds to everyday convenience. Upstairs includes 4 good sized bedrooms and 3 full bathrooms, with a luxurious 5-piece ensuite and 2 walk in closets in the primary bedroom, a second bedroom with 4-piece ensuite and walk in closet and a jack and jill washroom connecting 3rd and 4th bedrooms with 3rd bedroom featuring a walk-in closet. Rich laminate flooring flows across the main floor, staircases, upper hallway and in all 4 bedrooms. The walk-out basement is upgraded with enlarged windows and is ready for the new owner to finish either as an income generating unit or an addition to the personal space. Located close to schools, parks, shopping centers and community facilities, with easy access to Hwy 401, 115/35 and GO Transit. (id:47351)
1101 - 8 Tippett Road
Toronto, Ontario
Live In The Prestigious Express Condos In Clanton Park! Enjoy An Elegantly Designed Condo In A Prime Location Steps To The **Wilson Subway Station**. Minutes To The Hwy 401/404, Allen Rd, Yorkdale Mall, York University, Humber River Hospital, Costco, Grocery Stores, Restaurants & Parks. Unit Features Floor-to-ceiling Windows, Tasteful Modern Finishes. (id:47351)
#908 - 180 Fairview Mall Drive
Toronto, Ontario
Vivo Condo In Fabulous Fairview Mall Area. Steps to Sheppard Subway, TTC, And Highway 404/401. Urban Amenities Outside Patio, Wifi Lounge, Games Room. Entertainment, Restaurants, LCBO, Banks, Library. Close To Elementary, Middle and And High Schools. 580 Sq Ft w 1 Bedroom + Den (Can Be Used as 2nd BR) 1 Bath. Locker And Parking Included. (id:47351)
