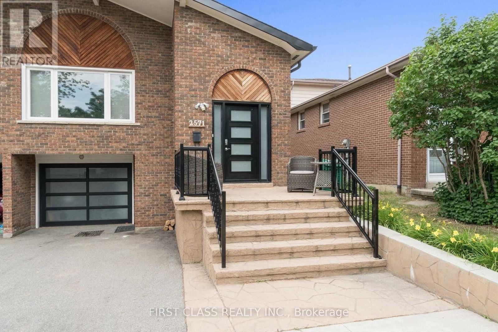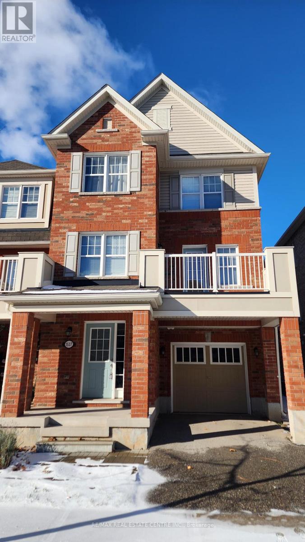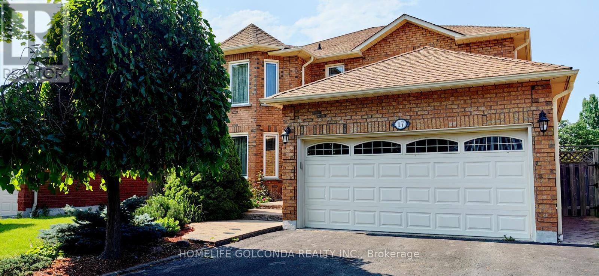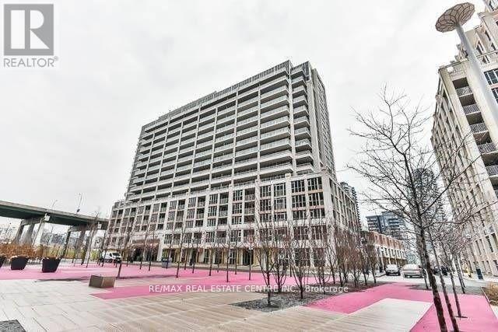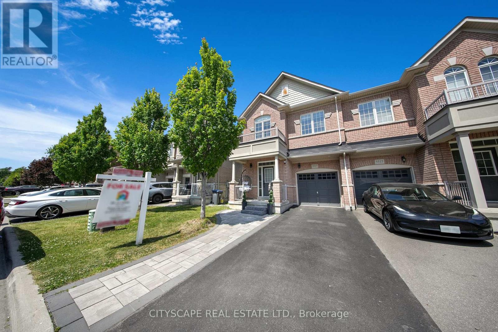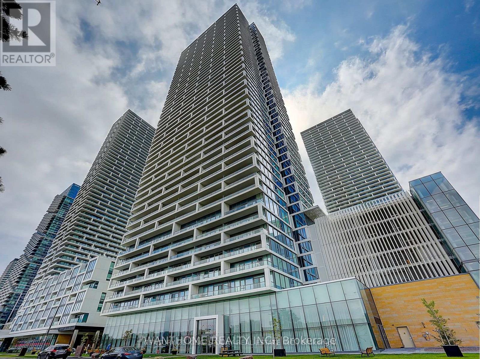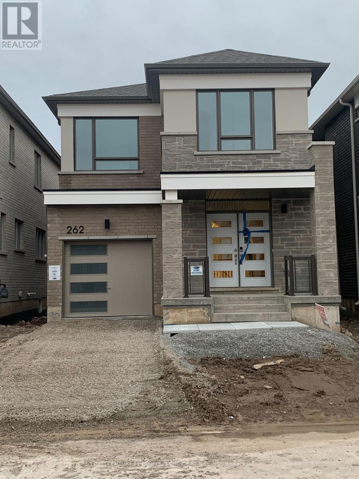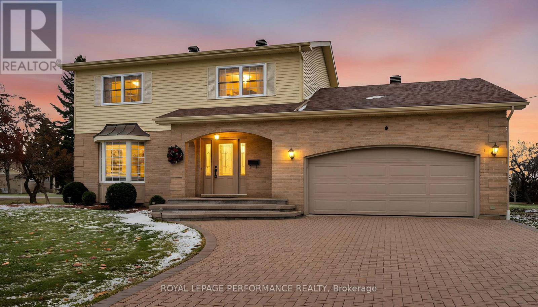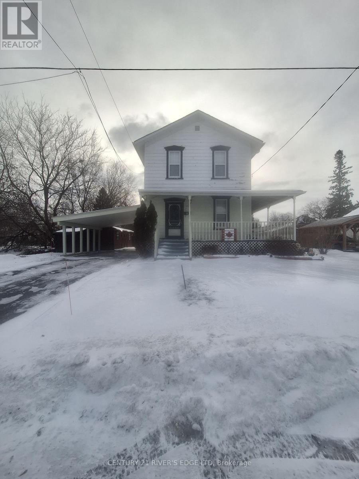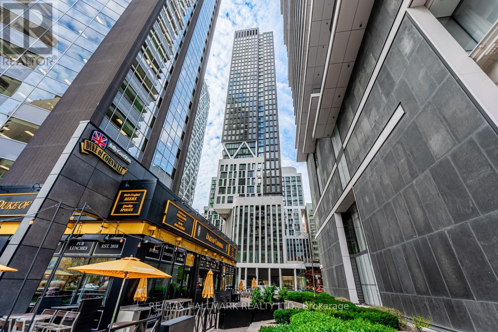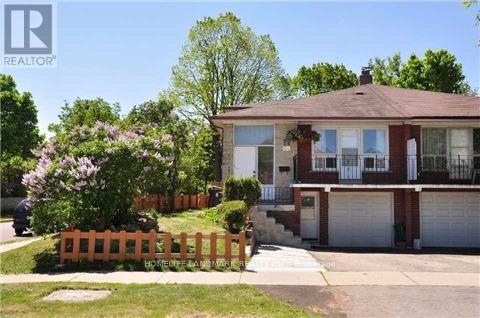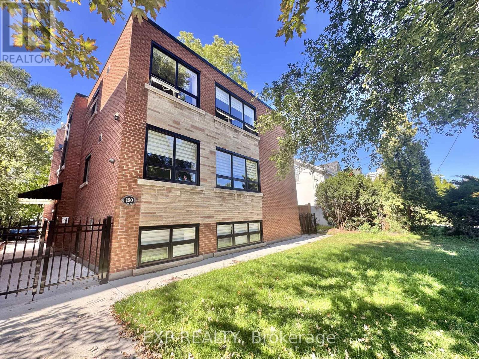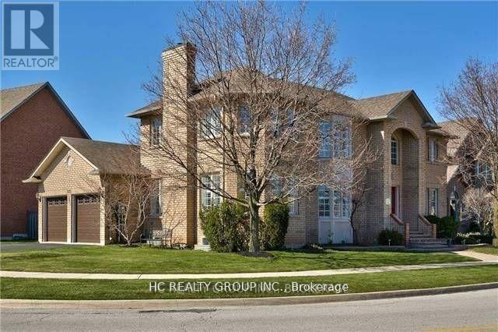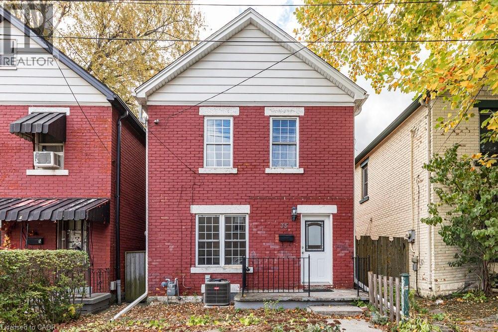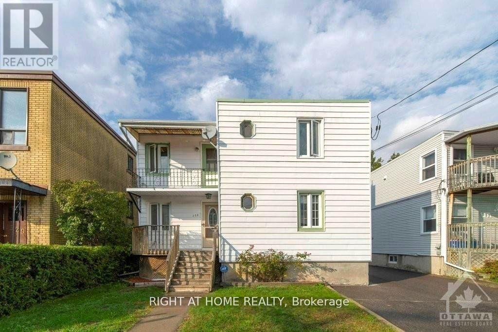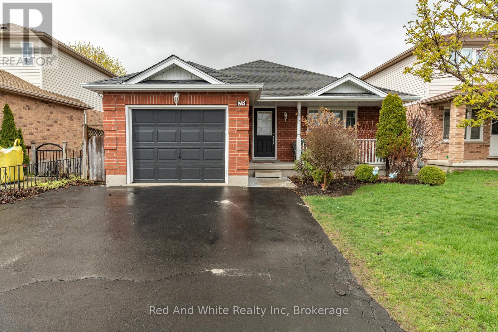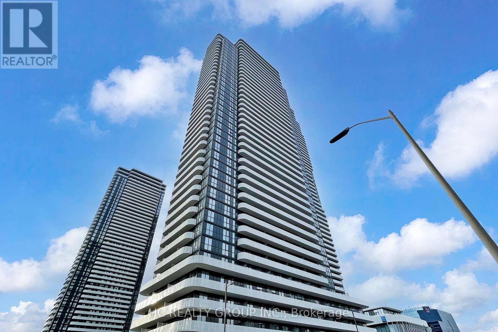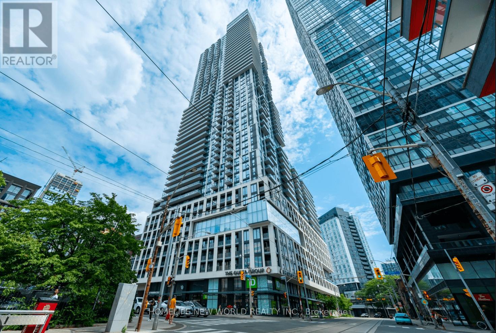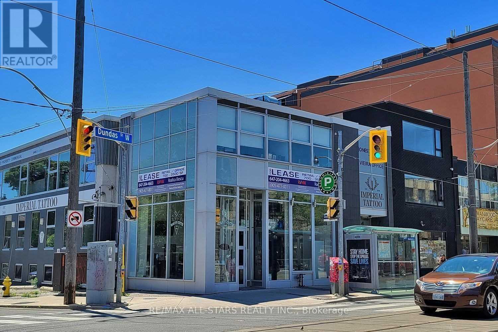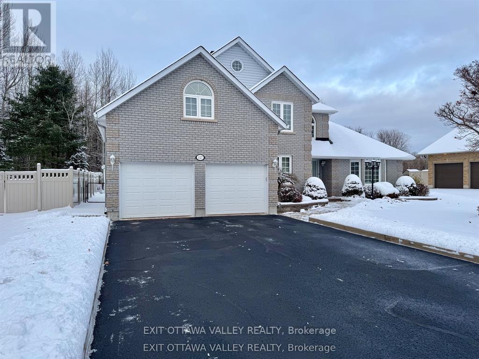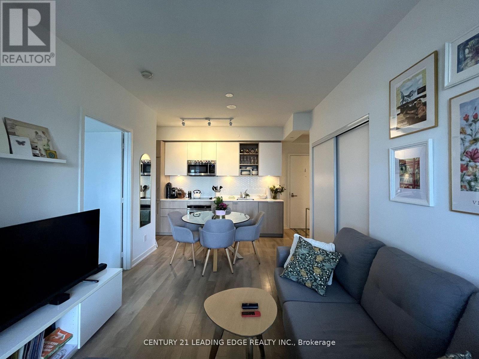Bsm - 2571 Palisander Avenue
Mississauga, Ontario
Fully Renovated Lower Level Suite. Kitchen, Backsplash, Appliances, Wood Flooring Bedrooms, Washroom.1 Parking Space. In Suite Laundry. Separate Entrance. Close To All Transportation (Buses, Highways, Go Train), Close To Schools And Shopping. (id:47351)
41 - 369 Essa Road
Barrie, Ontario
Welcome to this Sean Mason built, energy-efficient townhouse nestled in the heart of Ardagh Bluffs. Located beside end unit. Move in condition! This unit does not back onto Essa Road. Great location for commute, shopping & all amenities close by. Tandem 2 Parking Garage. 2 Nice Size Bedrooms. Great Layout. Main Floor Large Foyer with almost 9' Ceiling from Front Patio with Entrance to Garage. The upper level boasts an open-concept layout featuring modern finishes, stylish pot lights, high ceilings and a contemporary ambiance. The kitchen is equipped with sleek white cabinets, a large island, stainless steel appliances, quartz countertops, and a subway tile backsplash, making it as functional as it is beautiful. This carpet-free home boasts laminate and elegant tiles flooring throughout, offering a seamless and low-maintenance design. Enjoy outdoor living on the spacious balcony with wide/tall windows/doors which make it an ideal spot to relax and take in the 2nd Level. The 3rd Level has the Primary Bedroom, Modern 3pc Bathroom & His/Hers Closets. 2nd Bedroom nice size as well with His/Her Closets. 4pc Bathroom. Stackable Full size Washer/Dryer located beside primary bedroom. Flexible Quicker closing available. Include All Appliances, Custom Blinds T/Out. Garage Opener. POTL Fees are $175.52/mth. (id:47351)
1537 Husband Place
Milton, Ontario
Beautiful, Mattamy-built, 2 bedroom, 3 storey townhouse w/ 3 car parking in heart of quiet, family-friendly pocket of Milton's popular Clarke district that's close to amenities such as plazas, Super Centre, banks, restaurants, boutique Shops, Milton Mall, schools, rec. & arts centres, Milton GO, pub. transit, trails, community parks, mins. to historic Milton Downtown core, Conestoga College, Milton Sports Centre, Milton District Hospital and the list truly goes on and on. The townhome itself boasts a recently update galley-style kitchen w/ pull up breakfast bar, chestnut stained extended kitchen cabinets, quartz countertops, backsplash, newer SS appliances, laminate throughout (carpet-free), a large family room that walks out to sizeable balcony, combined w/ large dining that includes b/i bench and bay window, 2 large bedrooms that includes a large primary room w/ b/i walk-in closet & 3 pc ensuite bath. The home also features a main floor den, extended garage w/ opener & remote + 3 total car parking. There's no grass to cut and this gem of a find rather turn-key w/ very accessible and hands on Landlord. This unit simply won't last at this price and is available immediately. Reserve your private showing today before it's simply too late. (id:47351)
878 West Shore Boulevard
Pickering, Ontario
This bright and beautifully updated legal two-bedroom plus den basement apartment features a separate private entrance and a highly functional layout, with the den large enough to be used as a third bedroom or home office. The unit boasts new windows, modern flooring, renovated bathrooms, updated kitchen appliances, stylish pot lights, and convenient ensuite laundry.Enjoy ample storage space and private driveway parking for added comfort. Ideally located right at a bus stop and just 4 minutes from the Pickering GO Station and Pickering Town Centre, commuting and shopping are effortless. Nestled in a quiet, friendly, and family-oriented neighbourhood, this home is perfect for families, couples, and young professionals. Plus, unwind with evening strolls to the lake, just a short walk away, along with nearby parks and beaches-bringing nature right to your doorstep (id:47351)
17 Goodwood Drive
Whitby, Ontario
Spacious 4 Bedroom Home In Whitby's most coveted neighborhoods. Well Designed Layout, Formal Living Room With French Doors, Formal Dining Room With Wainscoting, Naturally Lit Kitchen Overlooking The Back Garden, Big Breakfast Area, Kitchen Pantry. New Mircrowave Exhausted Range. Updated Bathroom & Powder Room(2021), Primary BR Ensuite With Separate Shower And Air Tub, Romantic Skylight. Main Floor Laundry, Garage Access. Basement Office With Pot Lights And Electric Fireplace. Partial Finished Basement With Storage Room And Cold Cellar. Spacious Fenced Backyard. Double Driveway. Steps To Park, School, Public Transit, Near Amenities. (id:47351)
50 Kilgreggan Crescent
Toronto, Ontario
Stunningly renovated detached bungalow in a prime Bendale location! This exceptional lease includes the entire Main Floor PLUS exclusive use of two additional finished rooms in the lower level-perfect for a private home office, gym, or extra storage (accessed via a clean, common laundry area). The open-concept main level features a chef's kitchen with Samsung Quartz countertops, stainless steel appliances, and marble flooring, alongside a spa-inspired bath with double sinks and a glass shower. Enjoy total privacy outdoors with EXCLUSIVE use of the backyard, large wooden deck, and detached garage. Features rare2-car driveway parking. Property is professionally managed; management will perform full touch-ups and professional cleaning prior to move-in. Steps to schools, parks, and transit. A must-see! (id:47351)
709 - 35 Bastion Street
Toronto, Ontario
Experience luxurious lakefront living at York Harbour Club in this beautifully maintained, sun-filled corner suite offering quiet, private living at the end of the hallway. This bright and spacious home features two bedrooms, a versatile den ideal for a home office, and two modern bathrooms, all freshly painted for a crisp, move-in-ready feel. Enjoy breathtaking lake. and park views from the large balcony, accessible from both the living room and the primary bedroom, which also includes a walk-in closet and a private ensuite. The chef's kitchen is perfect for entertaining, showcasing granite countertops, stainless steel appliances, a breakfast bar, and an open-concept design. With one parking spot, one locker, 24-hour concierge service, and unmatched proximity to the lake, transit, shopping, restaurants, Stack Market, Loblaws, LCBO, waterfront trails, CNE, Rogers Centre, CN Tower, the Financial District, and Billy Bishop Airport, this exceptional suite offers the best of convenience, comfort, and waterfront lifestyle. (id:47351)
Basement - 5517 Meadowcrest Avenue
Mississauga, Ontario
Stunning, brand-new 2BR + 2BATH basement apartment, never lived in, featuring a private side entrance in the highly desirable Churchill Meadows community. This beautifully finished unit offers two spacious bedrooms, including a primary bedroom with its own luxurious 3-piece ensuite. Enjoy two modern 3-piece bathrooms, sleek finishes throughout, and no carpet anywhere. The nearly 1,000 sq. ft. layout boasts a bright, open-concept living area and a brand-new kitchen complete with quartz countertops, stylish backsplash, and stainless-steel appliances (fridge, stove, dishwasher). The unit also includes a private laundry room for added convenience. Large windows provide plenty of natural light, creating a warm and inviting atmosphere. Perfectly situated just steps from parks, top-rated schools, public transit, shopping, and retail amenities. A must-see, absolutely gorgeous home! (id:47351)
3507 - 898 Portage Parkway
Vaughan, Ontario
Exceptional Location at Vaughan Metropolitan Centre! Bright and spacious 2-bedroom, 2-bath suite offering unobstructed south-facing views. Functional split-bedroom layout with modern finishes throughout. Steps to VMC Subway Station providing direct transit access across Toronto; only 5 minutes to York University. Minutes to Highways 400/401, Vaughan Mills, IKEA, and Canada's Wonderland. Close to restaurants, shopping, and all major amenities. Professionals and students welcome. No pets. Non-smokers only.$300 cleaning deposit + $200 key deposit required. (id:47351)
262 Marigold Court
Milton, Ontario
Location!!! Less than a year Old, Beautiful upgraded 4 Bedrooms Plus 2 and Half Washrooms are available for lease. 9ft ceiling on Main floor nice Den and Family area with Fireplace and Wood flooring. Upgraded Nice Big Kitchen with Island , backsplash and Appliances, Oak stairs and second Floor Laundry with Washer and Dryer. Master bedroom with ensuite and Walk in Closet and wood flooring. All other bedrooms are very nice in size. Very Bright and Sunny close to School, Park ,Golf, National Cycling Center and all other amenities. Pictures were taken earlier. (id:47351)
3400 Sunnyview Avenue
South Stormont, Ontario
Beautifully Maintained Home on Half an Acre in Rosedale Terrace. Welcome to this well-maintained 3-bedroom home offering nearly 2,400 sq ft of comfortable living space, set on a spacious lot in the desirable Rosedale Terrace subdivision. This property features a double attached garage, an interlocked driveway, and beautifully landscaped grounds. Inside, you'll find a large eat-in kitchen with oak cabinetry, a working island, built-in appliances, and a bright breakfast nook. The layout includes formal living and dining rooms, plus a welcoming sunken family room with built in shelving and a cozy gas fireplace. A convenient 2pc powder room completes the main floor.The second level offers three bedrooms, including a generous primary suite with its own ensuite bathroom.The partially finished basement adds excellent flexibility with a potential 4th bedroom, a den/office, a 3pc bathroom with shower, plenty of storage, and even a sauna for added relaxation. Step outside to a fully fenced backyard featuring a large deck, gas line for BBQ and garden shed-perfect for outdoor entertaining and family living. Roof shingles, high efficiency gas furnace, and central air 2017. Second floor windows 2017. Septic tank pumped and risers installed in 2025. A wonderful opportunity in a fantastic neighbourhood surrounded by schools, recreation and other amenities nearby-be sure to book your viewing! Quick commute to Montreal/Ottawa. *Some photos have been virtually staged. As per Seller direction allow 24 hour irrevocable on offers. (id:47351)
453 May Street
North Dundas, Ontario
Step into timeless charm with this character-filled 2-storey home, built in 1910, nestled in the family-friendly Winchester neighbourhood-where comfort, convenience, and community come together. Just a short walk to local amenities, this home offers warmth and space both inside and out. The inviting kitchen is ready for your culinary creations and memorable family moments, while the bright, welcoming dining room is the perfect spot to enjoy your morning coffee overlooking the backyard. The main floor family room keeps everyone connected, with an additional living room for relaxing and unwinding. A convenient 2-piece bath adds everyday practicality. Upstairs, you'll find bright and cozy bedrooms, a versatile bonus room ideal for a playroom, craft space, or reading nook, and a quiet office that offers the peace you need to get your work done. This is a home designed for living, growing, and making memories. This Friendly community Welcomes you with open arms. Located only 35 minutes to Ottawam, 15 minutes to Kemptville and the 416, 20 Minutes to Morrisburg. This home truly offers small town charm with big city convenience. Come see why 453 May St wants you to call it home? (id:47351)
2709 - 238 Simcoe Street
Toronto, Ontario
Welcome to Artists' Alley by Lanterra - this bright, spacious 3-bedroom, 2-bathroom corner suite offers over 1000 sq ft of refined living in the heart of downtown Toronto. Thoughtfully designed with a split-bedroom layout for added privacy, this fantastic condo features floor-to-ceiling windows, a large open living and dining space ideal for both everyday comfort and entertaining, and a stylish kitchen with built-in top of the line appliances, quartz counters and a generous dining island. The primary bedroom includes a 5-piece ensuite and double closet, while the other bedrooms offer great flexibility for a guest room, home office, or nursery. A spacious foyer and in-suite laundry add convenience, while the INCLUDE PARKING and LOCKER offer practical value. Enjoy West / North-West city views and easy access to the best of downtown living-just steps to St. Patrick subway, the AGO, Queen's Park, OCAD University, U of T, Eaton Centre, five major hospitals, and top-rated dining, shops, and theatres. Whether you're a professional couple, downsizer, or mature renter seeking quality and location, this is a rare offering in a vibrant, walkable community. Available immediately. (Photos are from a previous listing. The unit is currently tenanted) (id:47351)
Middle - 84 Harrington Crescent
Toronto, Ontario
Conveniently Located Near Steeles Ave, Steps To Shopping Plaza, Ttc Bus, Restaurants, Park, School. Recently Renovated South Facing 2 Bedroom Unit With Plenty Of Sunlight. Located On The Main Floor With Separate Side Entrance, Separate Kitchen, Separate Washroom. Partially Furnished (Bed, Wardrobe, Desk, Chair). Laundry Is Shared With Other 2 Units And No Parking Is Included With This Unit. Unit responsible for 30% utilities. (id:47351)
Unit-1 - 100 West Avenue S
Hamilton, Ontario
This stunningly renovated 1-bedroom unit is a rare findtruly one-of-a-kind in the building! Bathed in natural light from expansive windows, the space feels bright, welcoming, and far from ordinary. Nestled on a quiet street in one of Hamilton most desirable neighbourhoods, it boasts a spacious open-concept layout, a chef-inspired luxury kitchen, and sleek modern finishes throughout. For added convenience, enjoy your own storage locker and surface parking spot. The secure-entry building features a newly refreshed exterior and a tranquil community vibe. Located just minutes from the Hamilton GO Centre, public transit, major highways, schools, shops, and downtown amenities, this unit offers the perfect blend of style, comfort, and exceptional value in a prime location. *Hydro not included.* (id:47351)
2171 Brays Lane
Oakville, Ontario
Beautiful 3150 Sq.Ft. Desantis-Built Home In The Highly Sought-After Glen Abbey Community, Located Directly Across From Langtry Park & Outdoor Skating! Property Features An Interlock Walkway, A Grand 2-Storey Foyer With Oak Staircase, And Hardwood Floors In The Living, Dining & Den. Includes Colonial Doors, Upgraded Baseboards, And California Shutters. The Main Floor Offers A Private Office With French Doors, A Cozy Family Room With Gas Fireplace, And A Laundry Room With Garage Access. The Upgraded Eat-In Kitchen Boasts Stainless Steel Appliances, Quartz Countertops, Glass Tile Backsplash, And A Walk-Out To A Deck With Built-In Benches, Awning, 5' Pool, And Safety Fence. The Large Primary Bedroom Features A 4Pc Ensuite And Walk-In Closet, Along With An Updated Main 5Pc Bath. The Partially Finished Basement Includes A Rec Room With Rough-In Fireplace & Bath, Plus Gas BBQ/Stove Hookups. You Will Fall In Love With This Home! (id:47351)
35 Ferrie Street W
Hamilton, Ontario
Welcome to 35 Ferrie St W! This two plus one-bedroom home is situated in the vibrant and family-friendly North End West neighbourhood. The main floor features an inviting open-concept living and dining area, complemented by a well-appointed kitchen with stainless steel appliances and a peninsula counter offering additional seating. Upstairs, you’ll find two bedrooms and an office and a modern four-piece bathroom. The unfinished basement provides laundry facilities and ample storage space. Outside, enjoy a low-maintenance property with a cozy back deck and convenient side access from the front. Ideally located within walking distance to the West Harbour GO Station, James Street North, and Bayfront Park, this home offers the perfect blend of comfort, convenience, and community. (id:47351)
333 Levis Avenue
Ottawa, Ontario
! LOOK no further! I present to you a STRONG cash flow opportunity with this duplex sitting on a spacious 42.45 ft x 89.83 lot (great development potential) offering endless potential for investors. The main level unit offers a generous layout with 4 bedrooms and a full bathroom with an additional basement bedroom + bathroom. The second level unit provides 2 bedrooms, 1 full bath, a well-appointed kitchen, and convenient laundry facilities. This 7-bed, 3-bath property assures hassle-free income. This property is in an area that continues to grow and develop, it is conveniently located within the vicinity of universities, very close to downtown core, amenities, and shopping facilities. This Lot is unique in its size and features, very rare to come by. Don't miss your chance! (id:47351)
Lower - 79 Munroe Crescent
Guelph, Ontario
Bright & Spacious with 2 bedrooms + a den, and it's ALL INCLUSIVE! AVAILABLE January 3rd, 2026, this legal, self-contained lower-level apartment offers premium living in Guelph's desirable south end. Layout features 2 Bedrooms + Den, 1.5 Bathrooms, a light-filled living room featuring full-sized windows, and patio doors that lead directly to the backyard - you won't even feel like you're in a basement. This is a prime location! Just 10 minutes from the 401; close to grocery stores, dining, and scenic walking trails. It has the convenience of private in-suite laundry and one dedicated parking spot included. Unlike most rentals, your heat, hydro, and water are all included in the rent at $2,250/month. Tenant just has to pay internet, cable, and tenats insurance. No smoking. (id:47351)
3101 - 8 Interchange Way
Vaughan, Ontario
Higher Level, 2 beds 2 baths And 1 locker. Open Concept, Great Layout, Close to Subway, YRT, York University, Banks, Shops. World Class Amenities and More. (id:47351)
3307 - 251 Jarvis Street
Toronto, Ontario
Bright & Open, Sun Drenched Bachelor Suite with Gorgeous Panoramic View Of City Skylight & Dundas Sq. Open Concept Interior, Laminated Flooring Throughout, Modern Kitchen W/Stainless Steel Appliances & 2 Closets. Steps To TMU, U Of T, Public Transit bus and subway (Dundas Station), Hospitals, Eaton Centre, restaurants, bars and much more! (id:47351)
200 - 1269 Dundas Street W
Toronto, Ontario
Welcome to a standout glass-front office unit located in the heart of Torontos highly desirable Trinity-Bellwoods community. Offering 2,500 square feet of beautifully rebuilt space, this modern commercial unit was constructed to LEED Bronze standards (not certified) and is ideal for businesses seeking a high-quality, turnkey environment in a dynamic urban setting. The open-concept layout features floor-to-ceiling windows that flood the interior with natural light, complemented by new flooring, a modern HVAC system, upgraded water heater, and energy-efficient lighting throughoutcreating a bright, professional, and comfortable workspace for both clients and staff. Situated on bustling Dundas Street West, the property benefits from exceptional exposure, high pedestrian traffic, and strong signage opportunities that enhance visibility and brand presence. Green P parking is conveniently located directly across the street, with additional parking available for lease nearby, ensuring ease of access for employees and visitors alike. Set in one of Torontos trendiest and fastest-growing neighborhoods, this location is surrounded by boutique retail, destination dining, and vibrant cafes, attracting a diverse mix of professionals, creatives, and families. Just steps from the iconic Trinity Bellwoods Park, the area offers a rare balance of urban energy and green space, while excellent transit connections and major road access provide unmatched convenience. Whether you're establishing a flagship office, creative studio, or boutique professional service, this space presents a unique opportunity to position your business in a thriving, high-value corridor with lasting investment potential. (id:47351)
127 Owens Street
Pembroke, Ontario
Welcome to 127 Owens Street, a beautifully updated two-storey home in one of Pembroke's most prestigious neighbourhoods-where timeless design meets modern convenience. Offering 5 bedrooms and 3.5 bathrooms, this home delivers the space, flexibility, and lifestyle today's buyers are looking for.Major upgrades were completed just three years ago, including the roof, furnace, central air, and a Generac stand-alone generator-a rare and valuable feature that ensures seamless comfort and security year-round. All major systems are conveniently covered under an Enercare service plan for worry-free ownership.Inside, the layout is both functional and stylish, with oversized bedrooms, excellent storage, and spaces designed for real life. The custom kitchen is the heart of the home, featuring granite countertops, abundant cabinetry, and room to host-flowing effortlessly into a bright, relaxed family room. A sun-filled sunroom creates the perfect spot for morning coffee, quiet work-from-home moments, or evening wind-downs.Step outside to a private, beautifully landscaped yard with an in-ground sprinkler system, professionally maintained through fall-giving you the look of perfection without the time commitment. The curb appeal and condition reflect a home that's been carefully cared for and thoughtfully improved.Located minutes from schools, shopping, and amenities, 127 Owens Street offers the ideal blend of space, reliability, and polished comfort for buyers who want a home that's already done-so they can simply move in and live well. (id:47351)
1912 - 50 Ordnance Street
Toronto, Ontario
Experience luxury living in this stunning 2-bedroom, 2-bathroom condo with a bright south facing view in the heart of Liberty Village. This thoughtfully designed split-bedroom layout is filled with natural light, featuring floor-to-ceiling windows overlooking Lake Ontario. The modern interior includes smooth ceilings, engineered laminate flooring, and a designer kitchen with stainless steel appliances, granite countertops, and a stylish backsplash. Step out onto the spacious balcony and enjoy both comfort and function. Residents enjoy world-class amenities including a spectacular fitness centre, outdoor pool, theatre room, sleek party facilities, children's playroom, and more. Perfectly situated near parks, the waterfront, TTC & GO Transit, the Gardiner Expressway, and an array of shops and restaurants, this home blends urban convenience with upscale living. Some photos are virtually staged. (id:47351)
