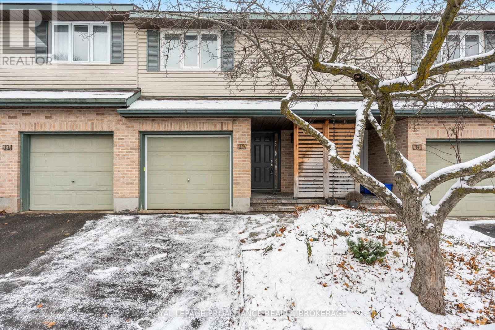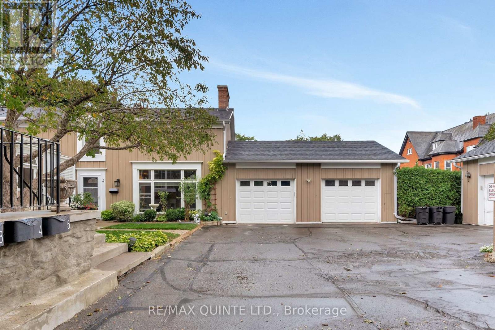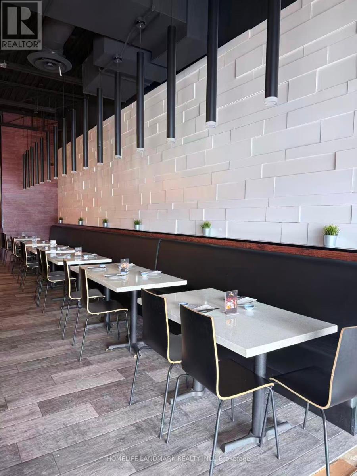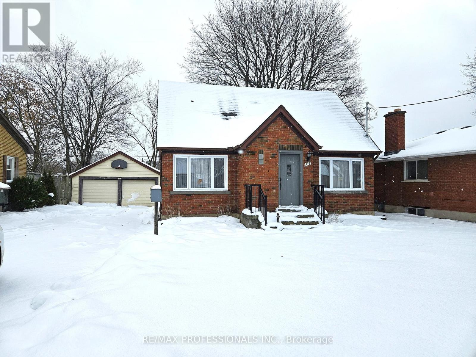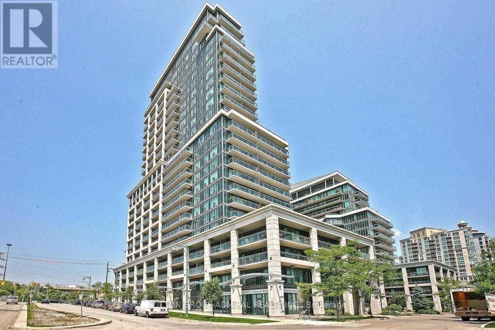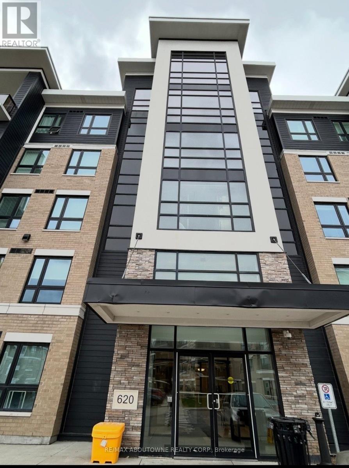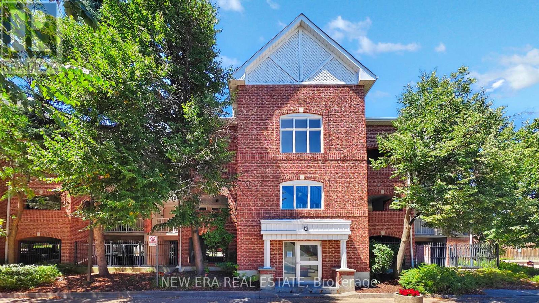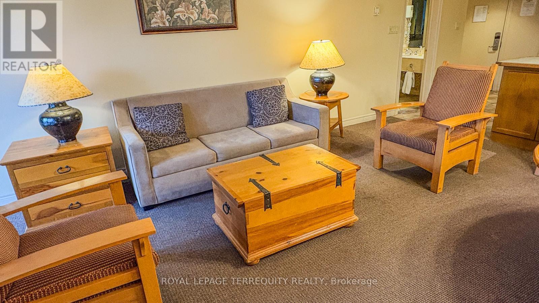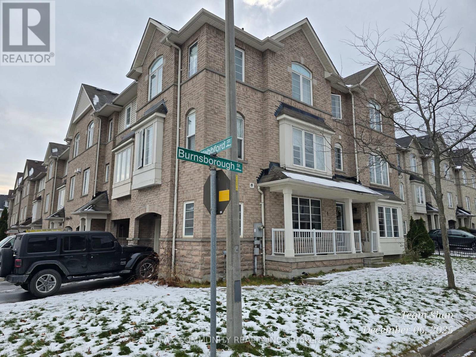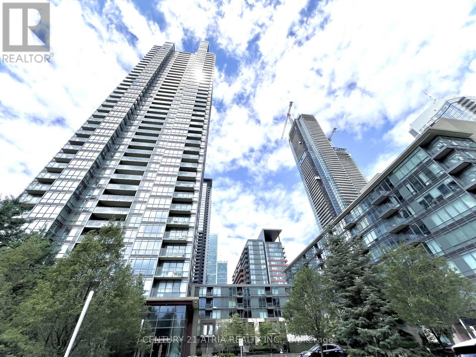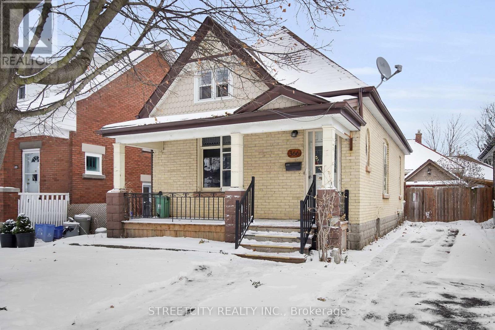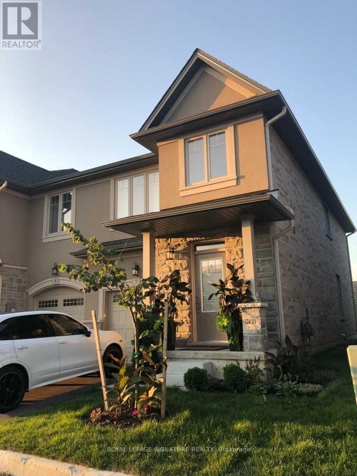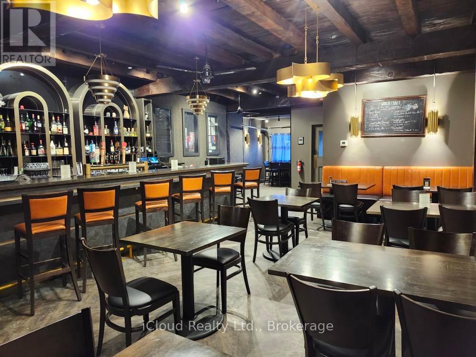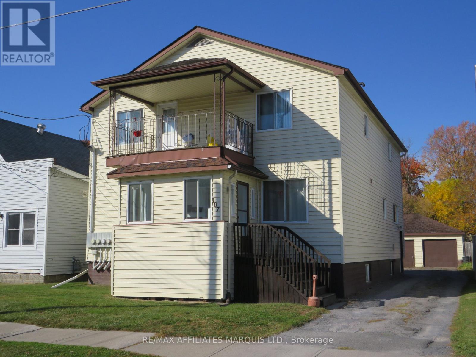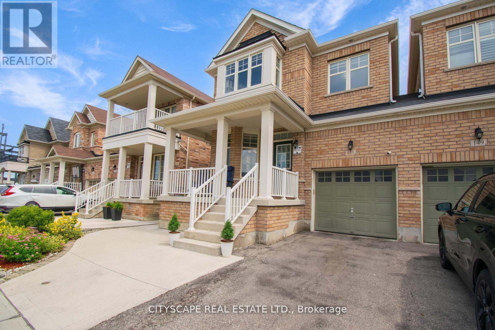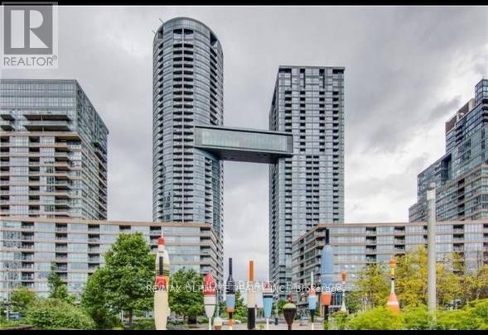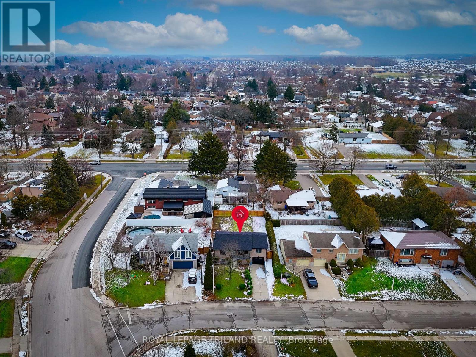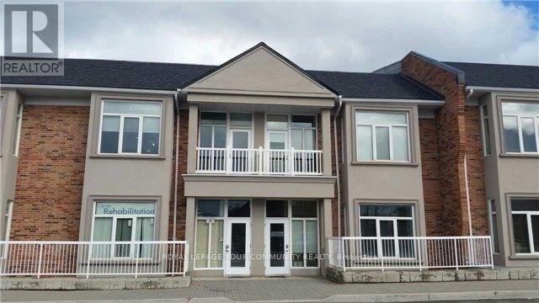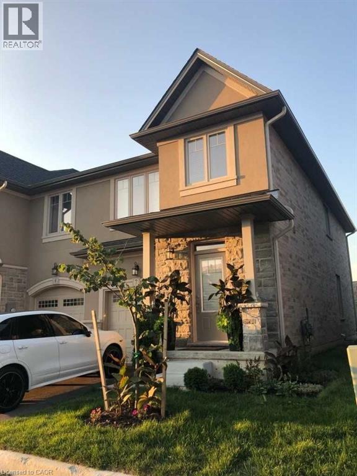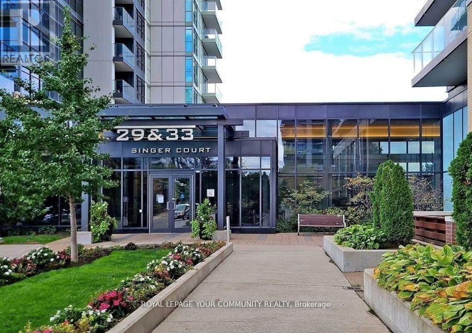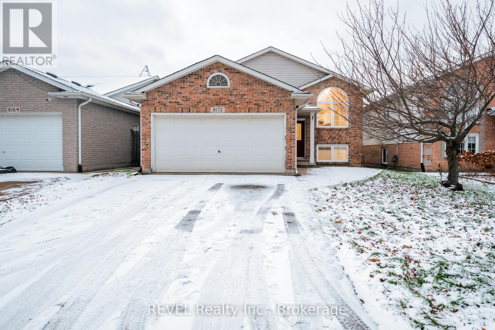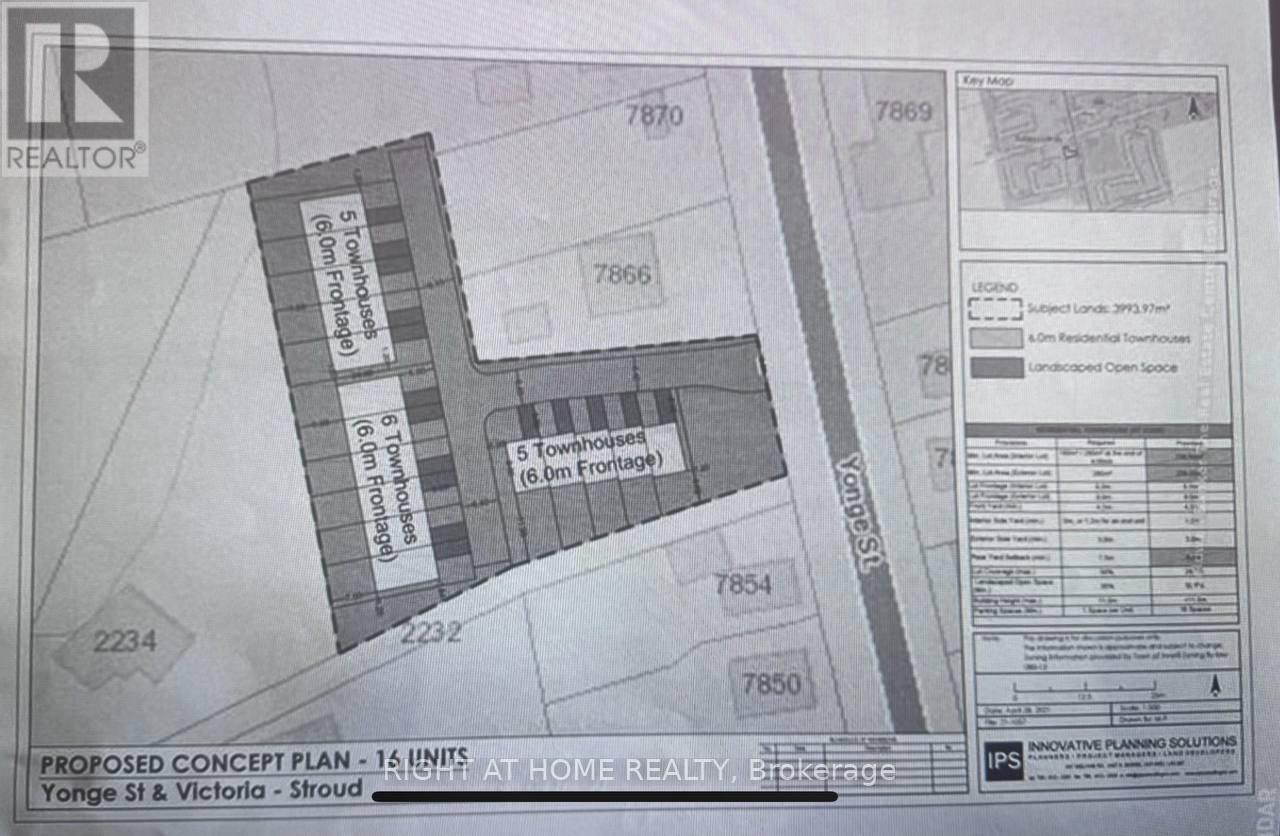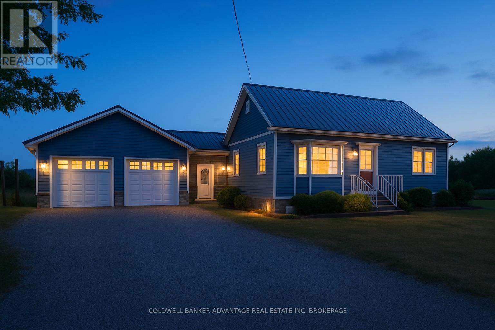10 - 10 St Paul's Place
Kingston, Ontario
Welcome to this beautifully updated 3-bedroom, 2-bathroom condominium townhouse - perfectly designed for modern living and everyday convenience. Step into a newly renovated kitchen featuring sleek finishes, ample storage, and a stylish open layout ideal for cooking and entertaining. The fully finished basement extends your living space and offers a cozy retreat with a new electric fireplace perfect for movie nights or a comfortable home office setup. Upstairs, you'll find three spacious bedrooms with plenty of natural light and room to grow. Enjoy the convenience of a private 1-car garage and a location that can't be beat. You're just steps from public transit, making commutes effortless and adding tremendous value for busy professionals or families on the go. Whether you're a first-time buyer, downsizing, or looking for a turnkey investment, this home checks every box. Move-in ready, thoughtfully updated, and waiting for you. (id:47351)
5 - 99 Bridge Street E
Belleville, Ontario
Discover the Carriage House at Faulkonbridge Estate - a truly one-of-a-kind residence that blends timeless character with modern convenience. Whether you're a young professional, a first-time buyer, or someone looking to downsize without giving up charm or comfort, this home offers a versatile space designed to fit your lifestyle. Step inside to a stunning family room featuring a soaring cathedral ceiling, an impressive stone fireplace, and a dramatic picture window that floods the space with natural light. Three sets of garden doors open onto a private, full-length patio - a peaceful outdoor retreat with its own secondary entrance. The dining area flows seamlessly into the galley kitchen, equipped with built-in appliances and ample storage. A main-floor powder room adds to the everyday practicality. Up the charming spiral staircase, a loft-style bedroom awaits, complete with an ensuite bath, laundry, and a balcony overlooking the great room. The primary suite features two closets, a generous linen closet, and additional storage tucked into the laundry space. Perfectly located just steps from Belleville General Hospital and Downtown Belleville, you'll enjoy easy access to shops, restaurants, theatres, parks, trails, and the waterfront. Picture weekends wandering through Corby Rose Garden, browsing the farmers market, or taking leisurely strolls along the waterfront .Additional perks include a storage locker and exclusive garage space. Don't miss this rare opportunity to own a piece of Belleville's history while enjoying the comfort and convenience of modern condo living in an unbeatable location. (id:47351)
9 - 53 Wilson Street W
Hamilton, Ontario
Well-Established & Profitable Sushi/Thai/Chinese Restaurant In Prime Ancaster Location. Situated In The High-Traffic Ancaster Town Plaza With Excellent Visibility, Ample Parking & Strong Anchor Tenants Including Shoppers Drug Mart, Food Basics, Fortinos & Major Banks. Approx. 3,100 Sq.Ft. With LLBO License. Fully Equipped Commercial Kitchen Featuring Large Exhaust Hood, Walk-In Cooler & Freezer. Turnkey Operation Offering Dine-In, Take-Out, Delivery & Online Orders Through Major Food Delivery Apps. Great Opportunity To Own A Successful, Stable & Independently Operated Restaurant In One Of Ancaster's Most Sought-After Areas. Don't Miss This Rare Opportunity! (id:47351)
177 Ninth Avenue
Kitchener, Ontario
Welcome to 177 Ninth Ave, Kitchener - a well-kept home in a great family-friendly neighbourhood. This property offers 3 bedrooms, 2 full bathrooms, and a detached 2-car garage, providing plenty of space and flexibility. With a bathroom on each level, the layout is practical and convenient for everyday living. The main floor features an updated kitchen with modern appliances and a comfortable living area, while the finished basement adds a versatile rec room for extra living space. Outside, enjoy a spacious backyard complete with a deck - perfect for relaxing or entertaining. Located close to schools, parks, shopping, and restaurants, and with quick access to major highways, this home is ideally situated for both comfort and convenience. Don't miss the opportunity to make this property your own. Book your showing today. (id:47351)
615 - 2121 Lake Shore Boulevard
Toronto, Ontario
Bright & Spacious 1Br With An Oversized Den Partial Lake View, 2 Walk Outs From Bedroom And From Living Room.Condo Has Executive Class Amenities Including 24Hr Security & Concierge, Sky Lounge Rooftop Party Room, Guest Suites, Theater, Gym , Indoor Pool , Landscaped, Gardens And More! Granite Kitchen Counters & Stainless Steel Appliances, W/O To Balcony From Living & Bedroom.Steps To Ttc & Min To Hwy's.**Heat, Hydro, Water Included *** (id:47351)
411 - 620 Sauve Street E
Milton, Ontario
Welcome to this clean, spacious 2-bedroom, 2-bathroom condo in one of Milton's most sought-after neighbourhoods. The bright open-concept layout features a modern kitchen with Whirlpool stainless steel appliances, seamlessly flowing into the living/family room with a walk-out to a nicely sized balcony-perfect for relaxing or entertaining. The generous primary bedroom offers a large 3-piece ensuite and a walk-in closet for exceptional comfort and storage. Enjoy the convenience of one parking spot and one locker, plus fantastic building amenities including a full exercise room, stylish party room, and beautiful rooftop terraces. Located close to schools, parks, transit, walking trails, and shopping, this condo combines comfort, lifestyle, and an unbeatable location. (id:47351)
199 - 75 Bristol Road E
Mississauga, Ontario
Welcome to this beautiful, and spacious 2-bedroom unit nestled in a desirable complex in theHeart of Mississauga! Offering 765 Sq Ft of living space, 2 parking spaces, and ensuite laundry; this unit is completely turn-key and move in ready!! Close to Square One ShoppingCentre, City Centre, Parks, Schools, Community Centres, and minutes to 401 & 403!! Close to future LRT, Bristol and Hurontario stop right outside your doorstep! Gorgeous open concept layout with breathtaking Cathedral Ceilings, charming kitchen with a Breakfast Bar, and a balcony with a scenic view! Modern vinyl floors throughout, with an updated Semi-Ensuite! BBQs allowed for ultimate enjoyment and convenience. Don't miss your chance to own this beautiful unit in a prime location! (id:47351)
2329 - 90 Highland Drive
Oro-Medonte, Ontario
Experience resort-style living in this stunning, fully furnished and equipped condo for lease!. Carriage Country Resort Is A Fully Furnished Turnkey Condo Located near Horseshoe Valley just 15 min drive to Barrie. This unit is in STRATFORD section. Hotel Like Style Incl:1 Bedroom Apartment With Terrace. Includes Use Of Amenities: Indoor/Outdoor Pools, Hot Tubs, Fire Pits, Clubhouse, Fitness Room, Games Room, Shuffleboard. Furnished unit with utilities and one parking. (id:47351)
1 Burnsborough Street
Ajax, Ontario
Welcome to 1 Burnsborough St, Ajax! This bright and modern 1 bedroom basement apartment offers plenty of natural light and a comfortable, well-designed layout. Conveniently located close to schools, Public transit, shopping, and all other amenities. Available for immediate occupancy-seeking a tenant who will appreciate this clean and well-maintained home. Spacious living room with windows, Modern kitchen with ample natural light, good-sized bedrooms with windows. Shared laundry. Ideal for a couple or single person. Don't miss this great opportunity to live in a desirable, family-friendly neighbourhood! (id:47351)
605 - 15 Fort York Boulevard
Toronto, Ontario
Spectacular 1 Bedroom Unit (Approx 535 Sq Ft + 77 Sq Ft Balcony) Located in the Highly Sought-After Cityplace Community. This beautifully maintained unit features a Functional Open Concept Layout. Walking Distance to the Rogers Centre, CN Tower, Financial & Entertainment Districts, And Lakeshore, Banks, Supermarkets. Quick Access to Highways And TTC. Enjoy Modern Amenities Including A Fully Equipped Exercise Room, Indoor Swimming Pool, 24-Hour Concierge Service, Party Room. Don't Miss Out! (id:47351)
366 Ashland Avenue
London East, Ontario
Do not miss this cozy and solid yellow brick house, 3 bedrooms, 1.5 bathroom, in Great Old East London! situated in quiet street. Great fit for young family or first time home buyer. Features covered front porch, a good size family room open to dining room, a primary bedroom on the main floor, and an updated kitchen with island and 3 pc. Bathroom, a sunroom for relaxation times. Second floor offer 2 bedrooms, 2 pc bathroom. Fully fenced backyard with storage room, privet long driveway almost 3 cars. New sewer line updated 2 years ago. Located in desirable neighbourhood, close to downtown, Fanshawe College, school buses, shopping, a few steps to public transportation, easy access to highway 401. Book Your Showing Today! ** This is a linked property.** (id:47351)
7 - 98 Shoreview Place
Hamilton, Ontario
Experience The Best Of Lakeside Living With Unbeatable Convenience. This Luxurious 1,500+ Sq. Ft. End-Unit Townhouse Offers The Perfect Blend Of Style, Comfort, And Accessibility - Just Minutes From The Lake, Major Transportation Routes, And Highway Access, Making It An Ideal Choice For Renters Seeking A Premium Lifestyle. Built With Full Brick, Stone, And Stucco, This Upgraded Home Features 9 Ft. Ceilings On The Main Floor, Elegant Granite Countertops, Stainless Steel Appliances, 40 Oz. Carpeting, And A Bright Open-Concept Layout. The Second Floor Includes A Versatile Den, Convenient Laundry, And Generously Sized Rooms Throughout. With Modern Finishes And Thoughtful Design, This Townhouse Delivers Exceptional Value And Refined Living. (id:47351)
91 Wyndham Street N
Guelph, Ontario
Great Opportunity to own this fully equipped Bar, Restaurant and Entertainment Business in Downtown Guelph. Great Exposure Signage and Traffic Count. Nice Patios. Fully Equipped Commercial Kitchen. Ideal for Bar/Pub, Restaurant, Take-out, Catering, Events/Parties, Meal Prep. Music and Entertainment. LLBO with large seating capacity. Priced for quick sale. (id:47351)
107 Seventh Street W
Cornwall, Ontario
Don't miss out on this 6 plex with an excellent cap rate of 7.88%. The property features 1-3 bdrm unit, 2-2 bdrm units, 1-1 bdrm unit and 2 bachelor apartments. This building is fully rented and very clean. The building is for sale as the present owners are retiring. The property includes 5 fridges and 5 stoves (unit 1 is tenant owned)and a coin operated washer/dryer in the basement. There is a 2.5 car garage that could be converted to storage for extra rental income. The garage shingles were changed end of April, 2025. The property is adjacent to King George park and close to shopping, schools and bus. 48 hours notice for all showings and 48 hours irrevocable on all offers. (id:47351)
Bsmt - 151 Allegro Drive
Brampton, Ontario
This bright and spacious 2-bedroom, 1-bathroom legal basement apartment features a private separate entrance, separate laundry, and 1 parking spot. Conveniently located near the major intersection of Chinguacousy Rd & Queen St W, it's just a short walk to grocery stores, bus stops, and everyday amenities. Enjoy quick and easy access to Mississauga, making it ideal for commuters. Perfect for a small family or working professionals. Lease requirements: Equifax credit Check, Paystubs, Job letter, First and last month deposit, Provincial Lease Agreement, Rental Application Required. ** This is a linked property.** (id:47351)
1105 - 15 Iceboat Terrace
Toronto, Ontario
All existing, fridge, stove, B/I microwave, dishwasher, washer & dryer, all window coverings. Primary bedroom has large closet & large windows with beautiful north east views! Fridge is 1 year old!!! Double front hall closet! (id:47351)
32 Parish Street
St. Thomas, Ontario
BONUS: Separate side entrance to the fully finished, permitted basement featuring a fully equipped in-law suite! Welcome to this charming and fully updated bungalow located on a quiet, family-friendly street in St. Thomas. The main floor features a bright, welcoming living room, three comfortable bedrooms, and a beautifully renovated 3-piece bathroom and kitchen. The legally finished lower level adds incredible versatility, offering a spacious bedroom, modern bathroom, office room, and a second kitchen perfect for extended family or rental potential. This home has been extensively upgraded throughout. 2025 updates include: all doors and windows, furnace, roofing (Nov 2025), and a complete exterior refresh with new soffit, fascia, downspouts, siding, a new deck, and fencing. Truly move-in ready with everything updated in 2025! (id:47351)
14u - 951 Wilson Avenue
Toronto, Ontario
Bright, spacious, and beautifully updated 2nd-floor professional office space in a high-traffic plaza at Keele & Wilson. Ideally located minutes from HWY 401, HWY 400, Allen Rd., and the new Humber River Hospital, this unit offers exceptional convenience and exposure for any professional or medical practice. Situated above a dental office (no further dental use permitted), the space is perfectly suited for medical specialists, family physicians,physiotherapy, wellness and health services, law offices, accounting firms, consulting practices, spa services, and other professional uses. Featuring large windows throughout, the unit benefits from abundant natural light, creating a welcoming and productive environment. The interior offers high ceilings, hardwood floors, 2 washrooms, a kitchenette, and a private balcony, providing comfort and functionality for both staff and clients. Exceptionally clean,the layout provides flexibility for various configurations, treatment rooms, private offices,or open workspace.Located in a bustling plaza with ample free visitor parking, the property also enjoys excellent accessibility via public transit and proximity to major amenities and residential communities.A turnkey opportunity for professionals seeking a well maintained, accessible, and highly visible office space in one of North York's most convenient corridors. (id:47351)
98 Shoreview Place Unit# 7
Hamilton, Ontario
Experience The Best Of Lakeside Living With Unbeatable Convenience. This Luxurious 1,500+ Sq. Ft. End-Unit Townhouse Offers The Perfect Blend Of Style, Comfort, And Accessibility — Just Minutes From The Lake, Major Transportation Routes, And Highway Access, Making It An Ideal Choice For Renters Seeking A Premium Lifestyle. Built With Full Brick, Stone, And Stucco, This Upgraded Home Features 9 Ft. Ceilings On The Main Floor, Elegant Granite Countertops, Stainless Steel Appliances, 40 Oz. Carpeting, And A Bright Open-Concept Layout. The Second Floor Includes A Versatile Den, Convenient Laundry, And Generously Sized Rooms Throughout. With Modern Finishes And Thoughtful Design, This Townhouse Delivers Exceptional Value And Refined Living. (id:47351)
2503 - 33 Singer Court
Toronto, Ontario
Absolutely Great Location!! Beautiful Panoramic North View!! One Bedroom + Den Condo In Bayview Village! Close To All Amenities. Bright And Specious, 24-Hour Concierge, Party Room, Gym, Billiards, Indoor Swimming Pool, Basketball Court!! Walking Distance To Subway, Close To 401 & DVP, Shopping, IKEA, Hospital And Library. (id:47351)
8172 Harvest Crescent
Niagara Falls, Ontario
Stunning Raised Bungalow in Sought-After Niagara Falls Neighborhood. Welcome to your dream home nestled in the heart of Niagara Falls. This raised bungalow offers a perfect blend of modern living and timeless charm. With its impressive all-brick facade, spacious interior, and convenient location, this property is a true gem. Featuring 3+2 Beds, 2 Full Baths, double garage with inside entry, wide driveway & bi-levels of complete living space. Main Level provides 3 spacious bedrooms, 3pc bathroom, vaulted ceiling with living room, dining room & open concept kitchen with island, stainless steel appliances & patio doors leading to your fully fenced yard, gorgeous backyard. But wait, there's more! Fully Finished Basement with 2 Additional Bedrooms,In-Law Potential for Multi-Generational Living or Extra Income Generation. Families will appreciate the proximity to schools, allowing children to experience a short and safe commute. (id:47351)
128 Carlyle Drive Unit# Lower
Kitchener, Ontario
Welcome to 128 CARLYLE Drive! This legal duplex is situated in the cozy and welcoming Pioneer Park neighbourhood. It's affordable, and utilities are INCLUDED. The lower-basement floor unit boasts 1,000 sq ft of living space, featuring 3 bedrooms, 1 bathroom, private laundry, separate parking, separate entrance, and a spacious backyard (shared 50 x 150.65 lot). It's a permitted and legal basement apartment, making it ideal for young professionals or families. Plus, the floor is fire and soundproofed for added safety and privacy. Located just minutes away from parks, schools, shopping, and all the essential amenities you need. Quiet family-friendly neighbourhood surrounded by 5 massive parks. Minutes to; Home Watson Blvd, Highway 401, Conestoga College, and public/cathlic Schools. *photos virtually staged (id:47351)
7878 Yonge Street
Innisfil, Ontario
Prime Almost 1-Acre Vacant Residential Lot - Yonge Street, Stroud (Innisfil)Rare opportunity to own 1 acre of residential land in the fast-growing Stroud community. Ideally located minutes from the GO Train station, Lake Simcoe, Friday Harbour, Hwy 400, and the City of Barrie. Proposed concept plan shows 16 freehold townhouse units. offering a blank slate for development. Perfect for investors or developers looking to capitalize on the area's growth. (id:47351)
2227 Burger Road
Fort Erie, Ontario
CHARMING COUNTRY RETREAT! Welcome to your private slice of paradise! Nestled in peaceful Stevensville, this charming 3 bedroom home offers the perfect blend of comfort, space, and natural beauty all set on an expansive 22-acre lot. Step inside and you'll find a cozy yet spacious interior, perfect for family living or a peaceful rural getaway. The heart of the home features a large living area, ideal for gatherings and entertaining. Large windows fill the space with natural light and offer stunning views of the surrounding property. Out back, a large deck extends your living space into the great outdoors, perfect for morning coffee, summer barbecues, or simply relaxing while watching the sun set over your private acreage. Outside, the possibilities are endless. With 22 acres of manicured lawn, pasture, farmable land, a nice pond, a 28'x32' garage and 12'x30' barn, this property is perfect for hobby farming, outdoor recreation, or simply enjoying the peace and privacy of rural living. Located not far from town amenities yet far enough away to feel like a true escape, this country gem wont last long! (id:47351)
