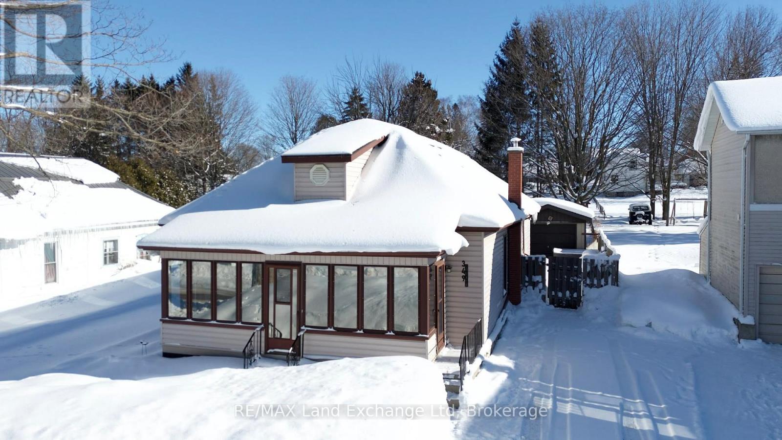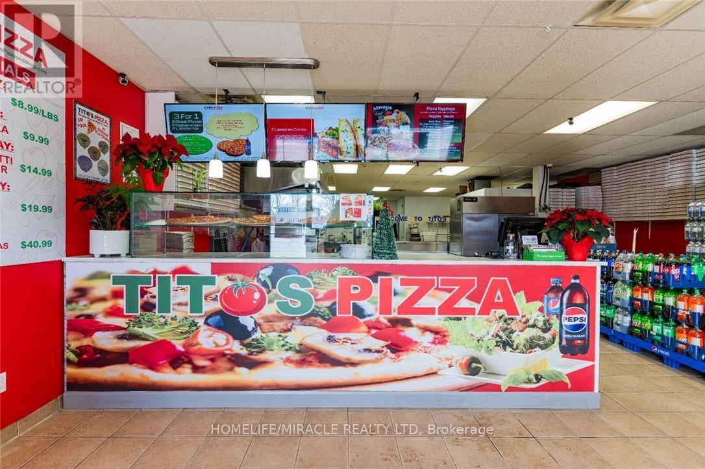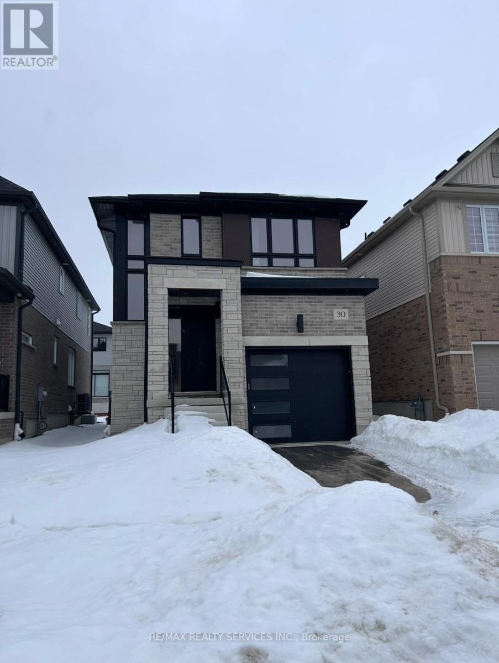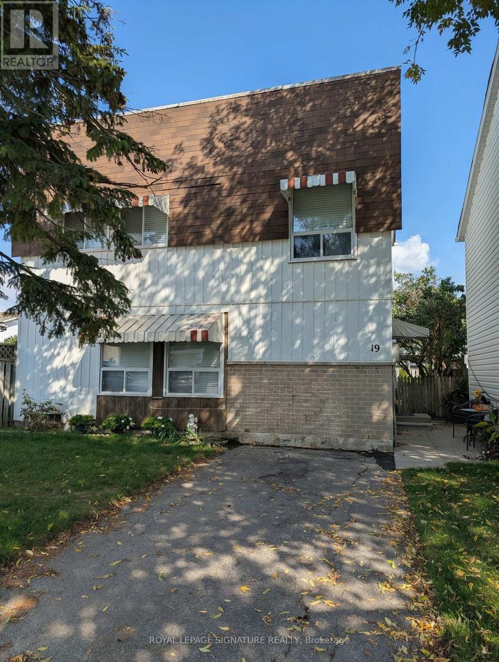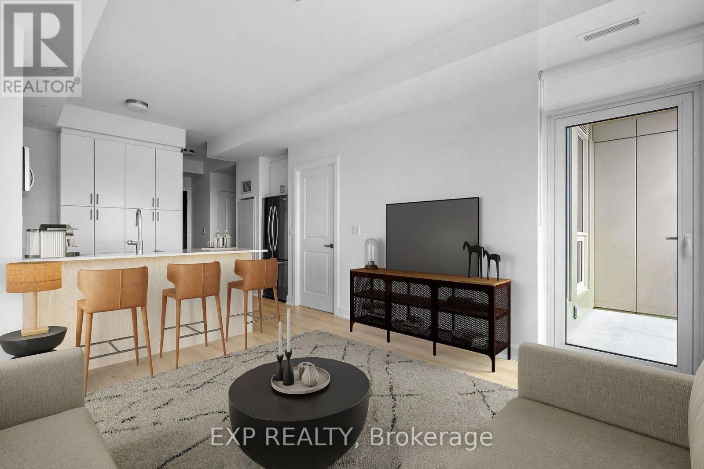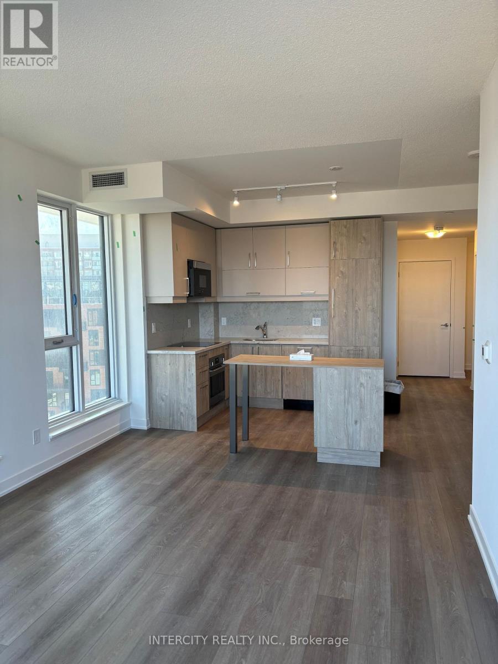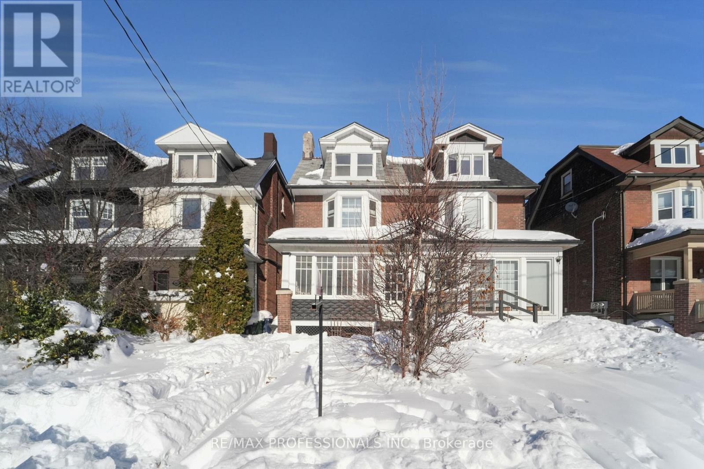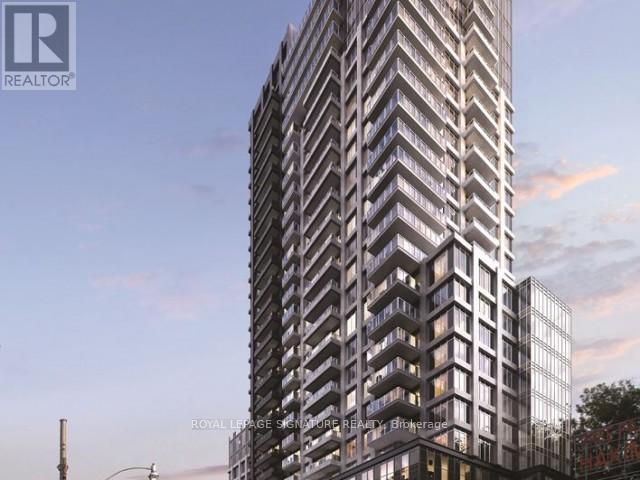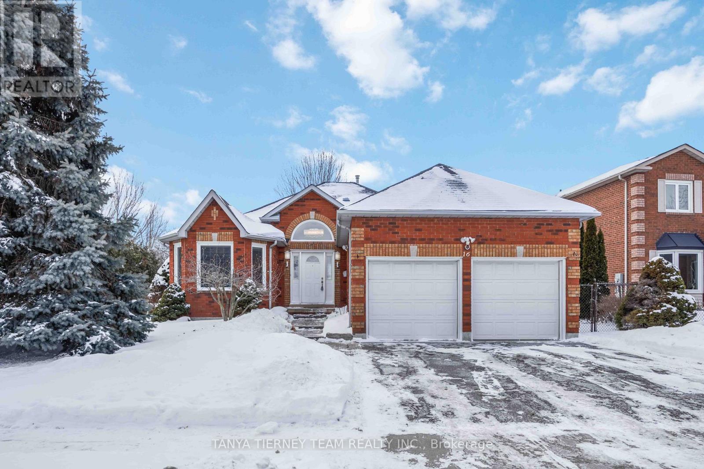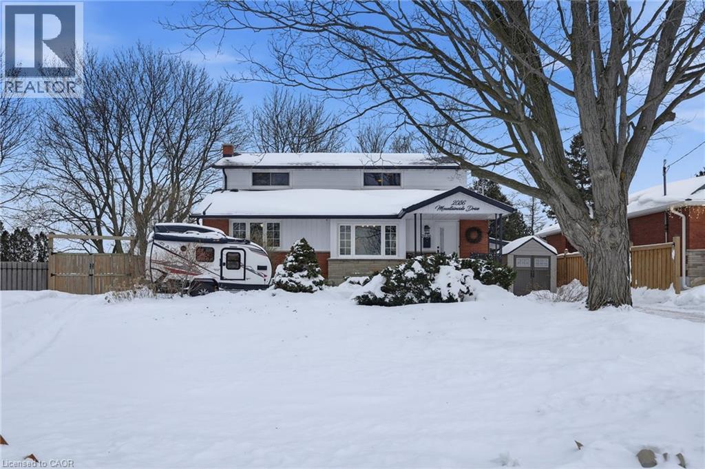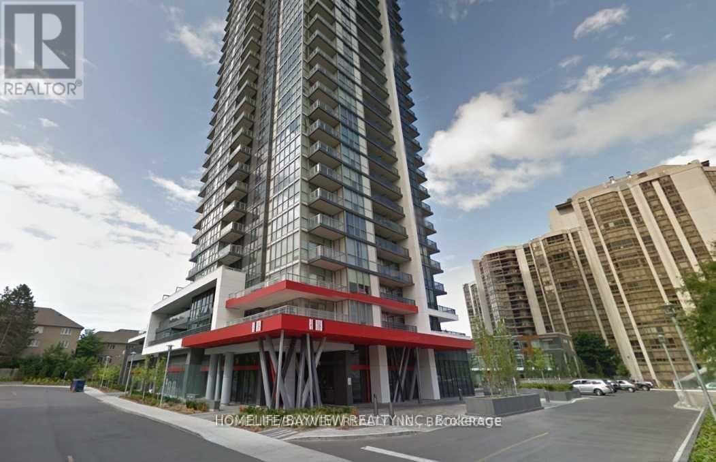349 Shuter Street
North Huron, Ontario
Welcome to 349 Shuter St in Wingham, a delightful property that offers both comfort and convenience. This home is perfect for families and pet lovers, featuring a large, dog-approved fenced yard that provides ample space for outdoor activities and relaxation. Whether you're playing fetch with your furry friend or enjoying a summer barbecue by the pool, this yard is sure to become a cherished part of your living experience. Inside, you will find a well-designed layout that includes three spacious bedrooms and two bathrooms, all located conveniently on the main floor. This setup is ideal for those who prefer easy accessibility, making daily routines a breeze. The cozy atmosphere is enhanced by natural gas heating, ensuring warmth and comfort throughout the colder months. The property also boasts two separate laneways, offering plenty of parking options and easy access to the home. Additionally, a detached shop provides extra space for hobbies, storage, or even a small workspace, adding versatility to your living environment. The exterior of the home features a durable fiberglass shingle roof, ensuring longevity and protection from the elements. A charming covered front porch invites you to relax and enjoy your surroundings, making it a perfect spot for morning coffee or evening chats with neighbors. Conveniently located close to schools, parks, and shopping, this property is ideally situated for families and individuals alike. With its move-in ready status, 349 Shuter St is not just a house; it's a place you can truly call home. Don't miss out on this fantastic opportunity! (id:47351)
6 - 112 Oriole Parkway W
Woolwich, Ontario
Excellent Franchised Pizza Business in Elmira, ON is For Sale. Located at the intersection of Oriole Pkwy/Flamingo Dr. Surrounded by Fully Residential Neighbourhood, Walking Distance from School, Town is located close to Waterloo and more. Excellent Business with Good Sales Volume, Low Rent, Long Lease, and More. Monthly Sales: Approx $28,000 to $32,000, Rent: $2100 including TMI, Lease Term: Existing 3 years + 5 + 5 years option to renew, Royalty: $900/m (id:47351)
30 Shaded Creek Drive
Kitchener, Ontario
Discover this stunning 3-bedroom, 2.5-bath detached home perfectly situated in the highly desirable Doon South community. Designed for modern family living, it offers a bright open concept layout with large windows, a spacious living and dining area, and a stylish kitchen featuring stainless steel appliances, a center island, and ample counter space. The home also features a private backyard, perfect for relaxing or entertaining. Located just steps from Public School, minutes from Highway 401, Conestoga College, shopping, parks, and all amenities (id:47351)
19 Grand River Court
Brampton, Ontario
Think you missed your window to own a detached home in the G-zone? Think again! Welcome to 19 Grand River Court-a solid, detached gem tucked away on one of Northgate's quietest and most family-friendly cul-de-sacs. Why pay for someone else's budget flip? Build your dream home your way. This is a clean, honest, blank canvas waiting for a buyer with a vision. This is your chance to beat the spring rush and secure a fresh new option priced for your personal touch. This property offers a premium court location and the detached lifestyle you've been searching for. It won't last long-move quickly! Steps away from the famous interconnected walking trails, easy access to schools and local parks eg - Chinguacousy Park. (id:47351)
612 - 3240 William Coltson Avenue
Oakville, Ontario
Discover unbeatable value in this brand-new, never-lived-in 1+1 bedroom suite at The Greenwich by Branthaven! Perfect for first-time buyers or savvy investors, this home combines luxury, convenience, and growth potential in one stunning package.Enjoy premium finishes throughout - Smart Home system, built-in appliances, quartz countertops, designer backsplash, hardwood flooring, and modern lighting. Soaring floor-to-ceiling windows flood the space with natural light, creating a bright and inviting atmosphere.Includes owned parking and locker. Experience resort-style living with world-class amenities: full fitness studio, yoga & meditation room, co-working lounge, rooftop terrace with BBQs, pet wash, bike storage & more.Nestled near parks, trails, ponds, shopping, dining, and top-rated schools - just minutes to 403/407/QEW, GO Transit, OTMH, and Sheridan College. Time is of the essence - priced below market for immediate sale! Don't miss this rare investment opportunity. Book your private tour today! (id:47351)
1111b - 292 Verdale Crossing
Markham, Ontario
Gallery Square B Condo (New Luxury Building) in downtown Markham. 2 Bedroom 2 Bath unit with 9ft ceilings * Large open balcony with spectacular view * Very bright & spacious * Laminate floors throughout * Quartz countertops & backsplash * Steps to Civic Centre, restaurants & entertainment * E.V. Parking & locker included. (id:47351)
68 Dixon Avenue
Toronto, Ontario
A rare classic 2.5 story Edwardian-era brick semi (c.1913) offering classic curb appeal with full width front covered porch and traditional bay windows. A solid early 20th - century home offering generous proportions and authentic architectural character an excellent canvas for renovation to create a truly spectacular home or convert to duplex/Triplex. Situated on a sought-after one-way streets offering a peaceful, low traffic atmosphere. This extra-large semi-detached home hasn't been offered to the market since 1968! Beautifully Sun-Filled with South facing exposer. The residence currently offers five bedrooms with main floor office or 6th Br, two full bathrooms, two kitchens & kitchenette on 3rd floor, With potential for a roof top terrace. a full basement, cozy backyard, and Laneway parking. Newly replaced tankless water heater boiler system. Surrounded by beautiful homes, the possibilities here are truly endless. Whether you envision a thoughtful renovation or a complete transformation, this is a unique chance to create something remarkable in an unbeatable location. Just steps to everything the Beach community has to offer, including excellent schools, shops, Restaurants, Minutes to Downtown Core, walking distance Queen st, woodbine beach, Lakeside off-leash dog park, grocery stores, public transit, and quick easy commute in and out of the city. An outstanding opportunity to create your dream home and to be able to say you live in Toronto's vibrant Prime Beach neighbourhood. See you at the BEACH! (id:47351)
2711 - 286 Main Street
Toronto, Ontario
Beautiful LinX Condo by Tribute Homes. Smartly designed, never lived in, high-end appliances, west and south views, den has separate door, Breakfast Island, great walking score of 97 (id:47351)
16 Milne Street
Whitby, Ontario
Immaculate 3 bedroom updated bungalow with double garage nestled in a central Whitby location! Manicured landscaping front & back with an inviting entryway with vaulted ceiling & transom window allowing the natural light to brighten the home with hardwood flooring throughout. Designed with entertaining in mind in the elegant formal living & dining rooms with great windows. Updated eat-In kitchen with extended cabinetry, granite counters, pantry, backsplash, breakfast bar, pot lights & porcelain floors. The open concept breakfast area offers a sliding glass walk-out to the fully fenced private backyard oasis with patio, retractable awning & 2 garden sheds. Additional living space in the family room with cozy gas fireplace & backyard views. 3 generous bedrooms including the primary retreat with 3pc ensuite & walk-in closet with organizers. 3rd bedroom used as a convenient main floor laundry, can easily be converted back. The unspoiled basement offers above grade windows, cold cellar & endless possibilities! Located in an ideal area for commuters, steps to hwy 401, GO Train, schools, parks & all major amenities! (id:47351)
2036 Mountainside Drive
Burlington, Ontario
Tucked into a sought-after community, this deceptively spacious 1,881 square foot home offers far more than meets the eye, blending thoughtful updates with exceptional indoor & outdoor living. The main level features an updated kitchen with granite countertops & a column fridge & freezer overlooking the living room, along with a separate office, 2 bedrooms & convenient main level laundry. A bright family room addition with a cozy gas fireplace looks out over the impressively deep 136’ backyard, which feels like a private, forest-like retreat thanks to its sunken setting, very mature maple trees & no residential neighbours behind. The yard is equipped with front & back irrigation, a gas line for a BBQ & an Arctic Ocean saltwater swim spa controlled from your phone. Upstairs, the primary bedroom offers a walk-in closet & private 2 piece ensuite, complemented by an upper-level great room with vaulted ceilings ideal as a retreat or flexible living space. The walk-out finished basement adds valuable versatility with a rec room, bedroom, 3 piece bathroom & workshop and opens to a covered porch, while the living driveway leads to a detached, climate-controlled garage currently set up for 1 vehicle but easily convertible to 2. Ideally located within walking distance to shopping, restaurants, schools & parks, with public transit nearby, quick highway access & just minutes to the GO station, this home delivers an exceptional combination of space, comfort & lifestyle. Don’t be TOO LATE*! *REG TM. RSA. (id:47351)
1420 Dundas Street W
Toronto, Ontario
This is the Business Opportunity You've Been Waiting For: BirdBite Coffee is a charming, family-owned café located in the heart of Toronto's Dundas West area. Renowned for its cozy atmosphere and welcoming vibe, it offers a delightful selection of high-quality coffee, including perfectly brewed lattes and americanos. Patrons appreciate the friendly staff and tasty pastries, making it an ideal spot for working, reading, or enjoying time with friends. The café boasts a super cozy and inviting ambiance that many find perfect for relaxing or working. Customer reviews highlight its clean and bright interior, complemented by great music and a warm energy. Currently open from 8:00am to 5:00pm, there is ample opportunity to grow the business by extending hours, and applying for an LLBO licence and/or CaféTO!! Please check out the multimedia links for additional pictures, location and reviews. (id:47351)
702 - 88 Sheppard Avenue E
Toronto, Ontario
Welcome To 88 Minto In The Heart Of North York! Desirable Layout One Bedroom With Separate Den. Open Concept Kitchen & Granite Breakfast Counter, W/O To Balcony, Laminate Floors Throughout Principal Rooms. Great Building Amenities Including Fitness, Party Room & Much More, Water Garden. No Pet No Smoking. Convenient Access To Ttc Subway. (id:47351)
