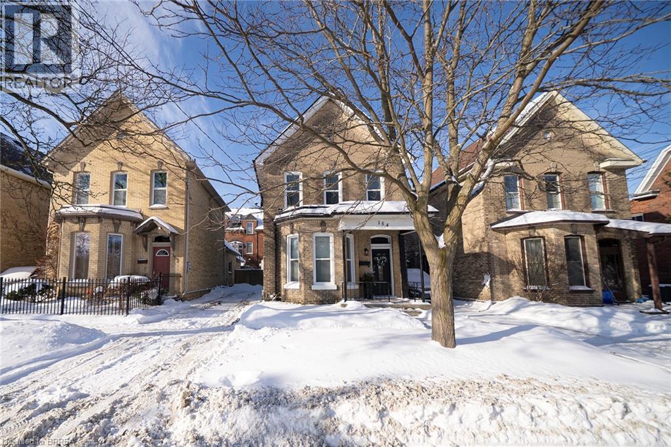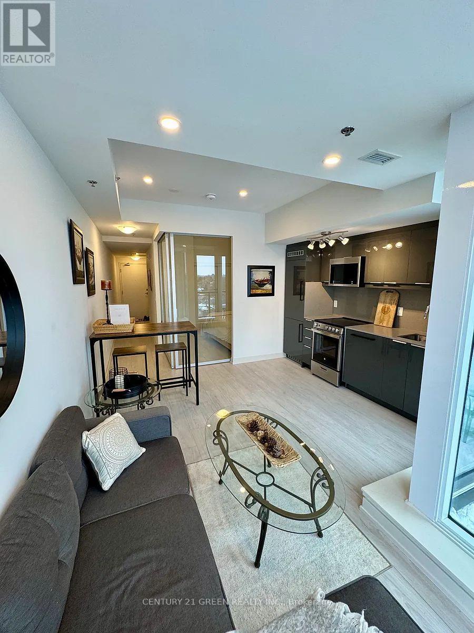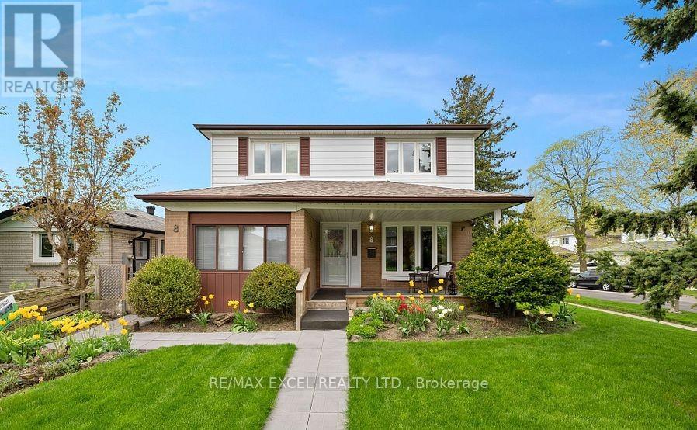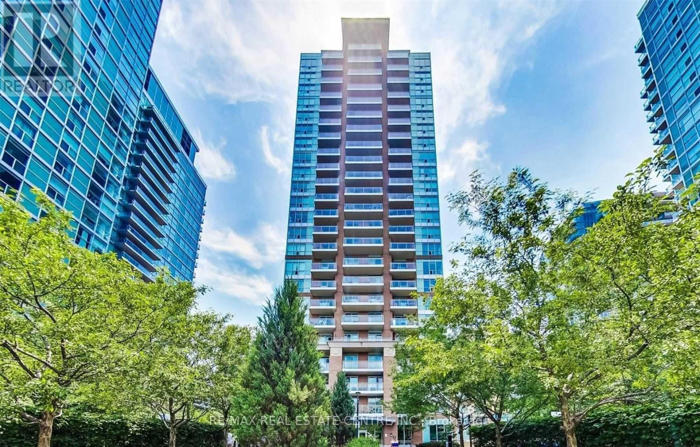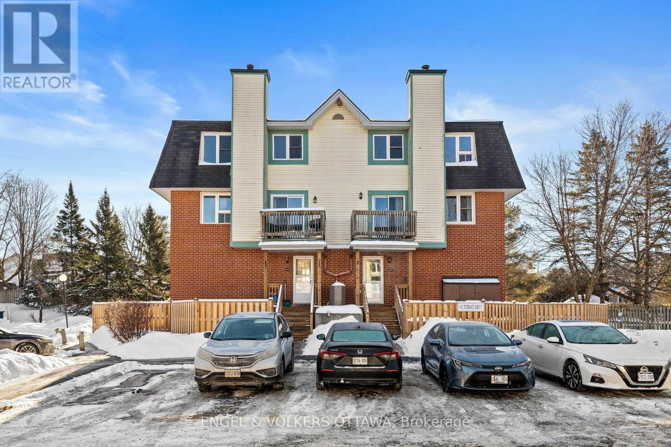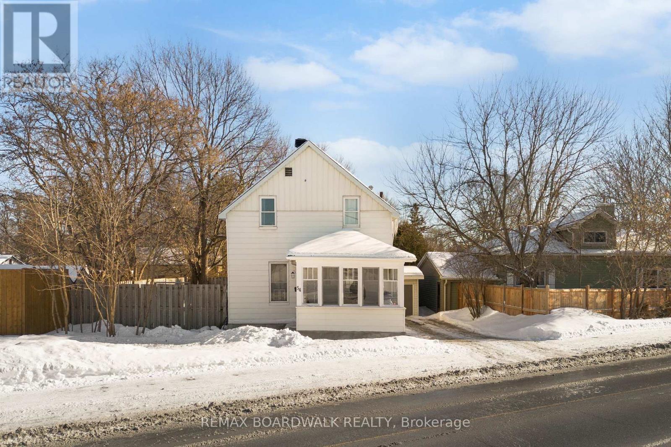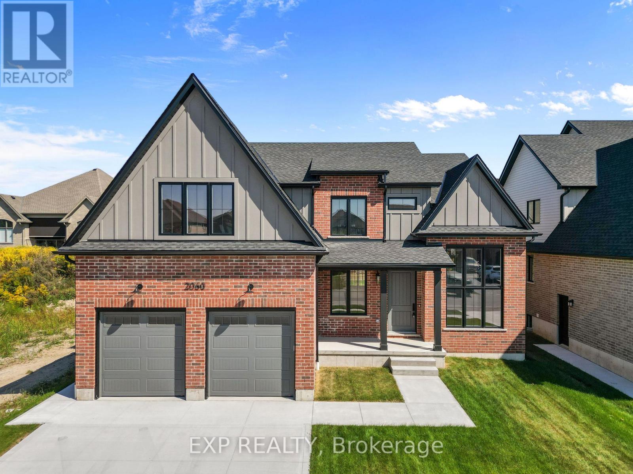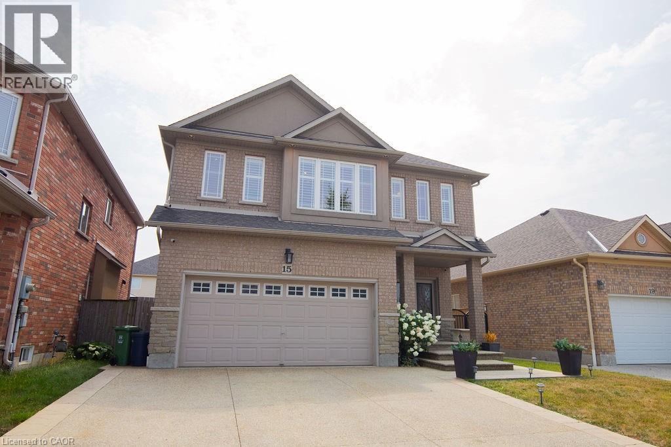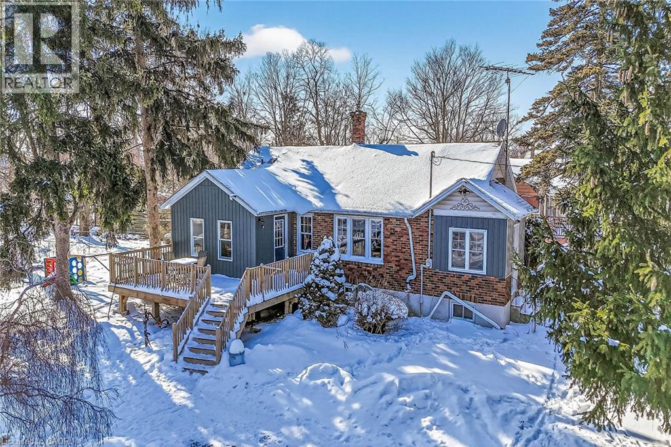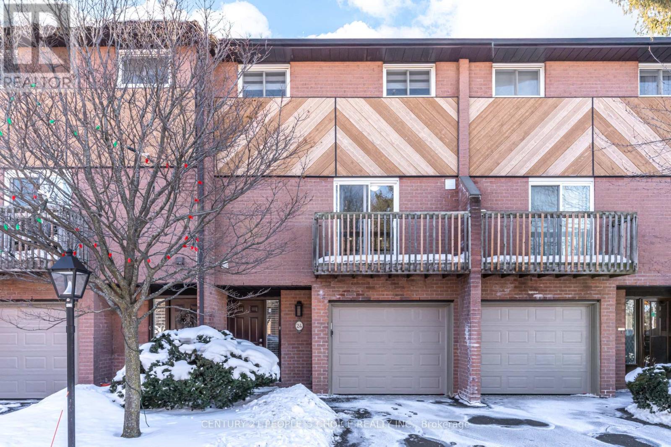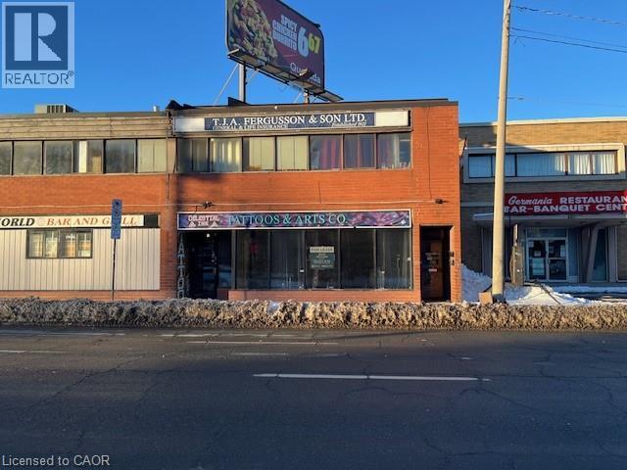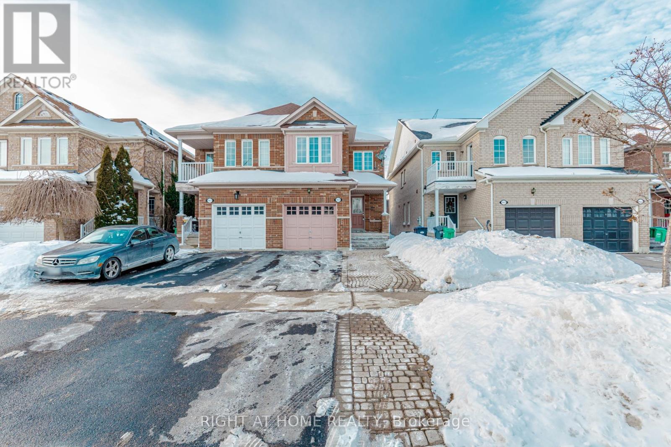154 Park Avenue
Brantford, Ontario
Welcome home to 154 Park Avenue in Brantford, ideally positioned in a central location close to schools, transit, and daily amenities. This solid brick 2-storey home offers 4 bedrooms, 2 full bathrooms, and 1,587 sq ft of living space, along with an unfinished basement and a fenced backyard. The main floor features a mix of tile and hardwood flooring throughout, complemented by modern fixtures. The layout begins with a tiled foyer and a front-facing bedroom with hardwood floors and a bay window overlooking the street. The layout continues down the tiled hallway to a bright living room with hardwood flooring, large windows for natural light and a ceiling fan. The eat-in kitchen sits adjacent to the living room and is finished with white shaker-style cabinetry, a subway tile backsplash, matching white appliances including a built-in dishwasher, ceiling fans, and built-in shelving for added storage. A back door to the rear yard is also located here. Off the kitchen is a dining room with hardwood flooring, offering flexibility for use as a dining space or potential bedroom. A finished 3 piece bathroom completes the main floor. The second floor offers 3 bedrooms with carpeted flooring and ceiling fans throughout. A 4 piece bathroom completes this level. The basement is unfinished and includes laundry facilities along with space for storage. The fenced backyard offers a great outdoor space for entertaining, relaxing, or play during the warmer months. Located close to universities, elementary and secondary schools, parks, and nearby transit, this home sits in a true walker’s paradise with an impressive Walk Score of 90. (id:47351)
804 - 90 Glen Everest Rd
Toronto, Ontario
1 Bedroom Condo + Indoor Parking available in the Cliffside neighbourhood starting April 1st - Modern build condo with luxury finishes thoughout. Amazing city skyline view from the suite. - Gym, Party room, Media Room, Rooftop BBQ and 24 hour concierge. - Steps to Rosetta McClain Grdns, the Beach/Bulffers park, Scarborough Go station, Shoppers, Tims, Starbucks, No Frills and lots of shops and restaurants. (Indoor parking included). (id:47351)
8 Midcroft Drive
Toronto, Ontario
Newly renovated bright walk out 2+1 whole basement approx 900sq ft For Lease. Home nestled in the highly sought-after Agincourt Neighbourhood. Separate side entrance. Share laundry & kitchen, Conveniently located within a short stroll to Grocery Store, minutes to TTC, GO Train, 401, Malls, Major Food Chains & all amenities; making it an ideal location for both comfort and convenience. **All Utilities included. Possible Street Parking from the City. Can't miss! (id:47351)
1711 - 50 Lynn Williams St Street
Toronto, Ontario
Rarely offered corner suite at the highly sought-after Battery Park Condos, this meticulously maintained 2-bedroom, 2-bathroom residence offers the epitome of modern living in the heart of vibrant Liberty Village. Bathed in natural light, this bright and spacious home features exquisite laminate flooring, a gourmet kitchen with granite counters and stainless steel appliances, and the rare convenience of two private balconies-including one off the primary suite-boasting clear south views of the lake. This unit comes fully equipped with a brand-new full-size washer and dryer, parking, and a locker, all while situated with elite amenities like a 24/7 concierge, gym, pool, and sauna. Enjoy an unbeatable lifestyle with a 100 Walk Score, placing you steps from the King streetcar, GO Station, BMO Field, and the trendy shops and dining of Queen West, making it the perfect sanctuary for young professionals seeking a social, active lifestyle! (id:47351)
212 - 12 Terrace Drive
Ottawa, Ontario
Welcome to 12 Terrace Drive. This beautiful and spacious two-storey upper-unit terrace home is located in the desirable Westcliffe Estates community of Bells Corners. The updated kitchen features elegant quartz countertops, a subway tile backsplash, stainless steel appliances, and a convenient pantry/laundry room. The open-concept living and dining area offers lots of natural light, carpet free flooring, a cozy wood fireplace, and patio door access to a private balcony-perfect for relaxing or entertaining. A powder room completes the main level. Upstairs, you'll find laminate flooring throughout, a generous primary bedroom with an updated 3-piece ensuite and walk-in closet, a well-sized second bedroom, a full bathroom, and a large storage room. Freshly painted, and new doors through out. 2 parking spots with this unit. Close to all the amenities you will need, schools, transit, shopping, and close to 417 and 416. This home is move-in ready. A must see! 24 hours irrevocable on all offers. (id:47351)
54 Coleman Street
Carleton Place, Ontario
Step into a home that makes starting out feel easy! Updated and welcoming, this charming space offers bright, comfortable rooms perfect for relaxing after work, hosting friends, or just settling into your new routines. Three great bedrooms and nicely updated bathroom upstairs, with freshly sanded and stained hardwoods through out. The sunporch adds a cozy touch and is an ideal spot for morning coffee, or unwinding at the end of the day with those beautiful sunsets. Outside, the private, fenced yard gives you room to enjoy the outdoors with your pets, or create your own oasis retreat. Life here is all about location and convenience. Walk to major amenities, schools, groceries, and the amazing restaurants and shops of downtown Carleton Place, everything you need is literally just steps away. For smart buyers looking for a home that blends comfort, walkability, and value, this one delivers the lifestyle you've been hoping for! (id:47351)
2060 Wickerson Road
London South, Ontario
"The Orchard," meticulously crafted by the renowned Clayfield Builders, is a breathtaking 2-story Farmhouse- style residence nestled within the delightful community of Wickerson Heights in Byron, with 55-foot frontage. Offering 4 spacious bedrooms, approx. 2,515 square feet of living space that includes over 1200 on the main floor. Soaring ceilings set the tone of the main floor, the formal dining room offers a stunning two-story window. Adjacent to the formal dining room, you'll discover a captivating butler's servery, complete with ample space for a wine fridge. The kitchen is an absolute showstopper, showcasing custom cabinets, complemented by an island. The kitchen opens to a large great room that can be as grand or cozy as you desire. A back porch with covered area is a standout feature. The custom staircase gracefully leads to the second level, where you'll find the primary bedroom, complete with a spacious walk-in closet. The ensuite bathroom is a masterpiece, offering double sinks, a freestanding bathtub, a glass-enclosed walk-in shower. The second level holds 4 bedrooms and two full bathrooms including a laundry room and ample storage. The main floor boasts a convenient 2-piece powder room with as well as a spacious mudroom. The garage is thoughtfully designed with extended length, ideal for a pickup truck. The lower level boasts 8 ft 7" ceilings, double insulation and pre- studded walls, all set for customization. Embrace a lifestyle of comfort, elegance, and the creation of cherished memories at "The Orchard". A concrete walk-way to the front porch and driveway and to the side garage door. (id:47351)
15 Meadowbank Drive
Hamilton, Ontario
Welcome to 15 Meadowbank Drive. This stunning 4-bedroom home offers the perfect blend of comfort, style, and convenience. Step into the beautifully updated kitchen featuring a large island, perfect for entertaining and everyday family living. The open and functional layout flows seamlessly into the living and dining areas, creating a warm and inviting atmosphere. Step outside to your private backyard retreat, complete with an inground saltwater pool surrounded by a spacious deck – ideal for family gatherings. With a double car garage, ample storage, and a location that can’t be beat, this home checks all the boxes. Situated in a quiet, family-friendly neighbourhood, you’ll love being just minutes from schools, parks, shopping, and public transit. Don’t miss your chance to own this beautiful, move-in-ready home in one of Hamilton’s most desirable communities! (id:47351)
41937 Feeder Road E
Wainfleet, Ontario
This affordable country package is situated on over a 1/2-acre in the quaint Township of Wainfleet. Surrounded by mature trees, the expansive private side yard provides an excellent space for children’s activities. The property includes a detached single-car garage with hydro and carport, a historic barn (with hydro, sold as-is), a wood/storage shed, a 12’ x 30’ pressure- treated side deck (constructed in 2022), gazebo, flagstone and interlock brick patios for outdoor enjoyment. This raised bungalow includes 3 bedrooms, an updated 4-pc bathroom, an enclosed front porch, and an eat-in kitchen with ample oak cabinets and ceramic tile flooring. The kitchen flows into the living room with hardwood floors, while the bright dining area provides direct access to the side deck. The basement provides laundry facilities, utility space, a den, and additional storage. Extras include a functioning septic system, two-1,500-gallon cisterns, a filter and UV water treatment system, reverse osmosis, natural gas, a new gas furnace and central air conditioner (installed in 2020), an updated 100-amp electrical panel and wiring (2020), a dug well for outdoor irrigation, and a large driveway suitable for guest parking and accommodating an RV or boat. You will be delighted by the four-season beauty this property offers. You get the feel of being away at the cottage. Conveniently located walking distance to schools, arena, public library and a short drive to Lake Erie beaches. Easy commutes to Dunnville, Port Colborne, Niagara and the QEW to Toronto. This reasonably priced package is ideal for 1st time buyers, nature lovers or retirees. Enjoy country living in a close-to-town location! (id:47351)
24 - 445 Stone Church Road
Hamilton, Ontario
Newly Renovated & Upgraded Townhome With Building Permit - 3 Large Bedrooms + 3 Bathrooms - Appx 1,630 Sq Ft - Attached Garage With Access into Home - Garage Door Opener Included with Remote - 2 Parking Spots + Visitor Parking Available - Newly Installed Garage Door - Smooth Ceilings Throughout - Pot Lights Throughout With Dimmer Switch - Laminate Floors Throughout - Walk Out Basement - Oak Staircase With Upgraded Iron Wrought Pickets Throughout - Newly Installed Baseboard Heating System with Control Panels - 2 A/C Wall Units - 2 Balconies On Main Level - Fireplace With Updated Tile Surround - Upgraded Kitchen with Quartz Counter Top - S/S Appliances - Newer Dishwasher + Rangehood - New Electrical Wiring & Switches Throughout (ESA Certified) - Newly Constructed 3 Pc Bath on 2nd Level - Upgraded 4 Pc Bath on Upper Level & Upgraded 2 Pc Bath in the Basement - New Tiling Throughout - New Doors, Baseboards, Window & Door Trims Throughout - Newer Light Fixtures & Door Handles Throughout - Freshly Painted - Backyard Space Ideal for Kids to Play, BBQ's or Entertaining Family - Professionally Cleaned - Move in Ready - Turn Key Property - Maintenance Fees Include: Rogers Cable Included, Water, Snow Removal, Landscaping, Common Elements, Parking, Building Insurance, and Internet. - Heat & Hydro Separate (Alectra Utilities) Well Maintained Complex. Newer Roof (2024). (id:47351)
859 King Street E Unit# 102
Hamilton, Ontario
Exceptional commercial leasing opportunity in high exposure King St E in the heart of Hamilton centre Gibson community. This TOC1-zoned space is well suited for mixed-used operations, offering nearly 2,000 sq ft of total area. Has accessible basement with separate entrance, building is individually metered for utilities. Ideal for visibility and its central urban location. Utilities and HST are in addition to the lease rate. (id:47351)
3821 Partition Road
Mississauga, Ontario
Step into this upgraded and spacious 3-bedroom, 4-washroom semi-detached home located in relatively newer area of Lisgar community. Featuring an excellent layout with upgrades throughout.This home offers comfort, functionality, and a lot of potential.The main floor boasts separate living areas with hardwood flooring, complemented by a newly updated family room with fresh laminate flooring. The upgraded kitchen features granite countertops, stainless steel appliances, and ample storage-perfect for everyday living and entertaining.Enjoy the convenience of a finished 1-bedroom basement with a separate entrance, complete with a full washroom and kitchen,ideal for extended family .Upstairs, the second floor showcases brand-new laminate flooring, a large primary bedroom with a 4-piece ensuite and walk-in closet, and upgraded washrooms throughout. Parking is a breeze with two side-by-side driveway spots plus one in the garage.The exterior offers fantastic curb appeal with interlocking along the side of the home, the front entrance, and the backyard patio area-a perfect space for outdoor gatherings.Located just minutes from major highways, big box stores, and Lisgar GO Station, this home delivers unmatched convenience. Additional upgrades include a newer furnace, A/C,Humidifier hot water tank, .Laundry in the large space with a cold room in the basement.EGDO and a remote. A full list of upgrades is available in the uploaded feature sheet.A beautifully maintained and move-in-ready home in a prime location-this one stands out (id:47351)
