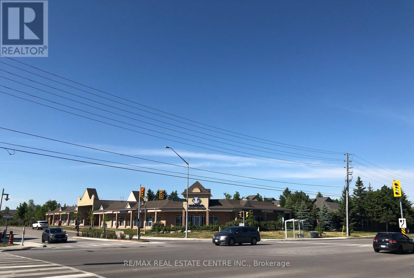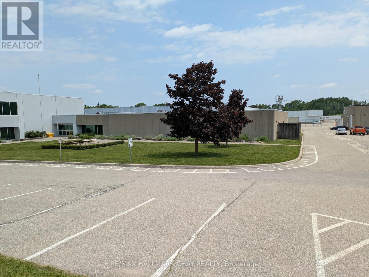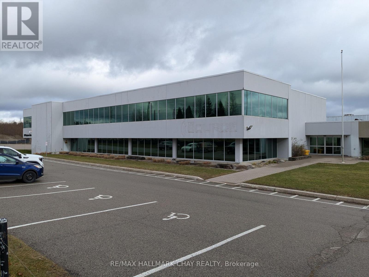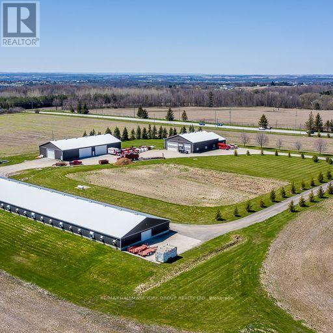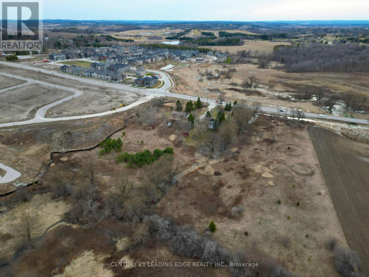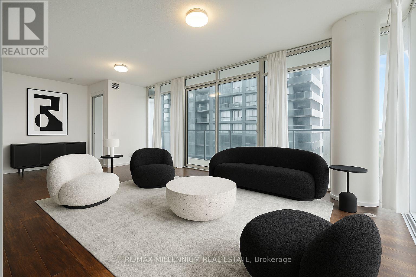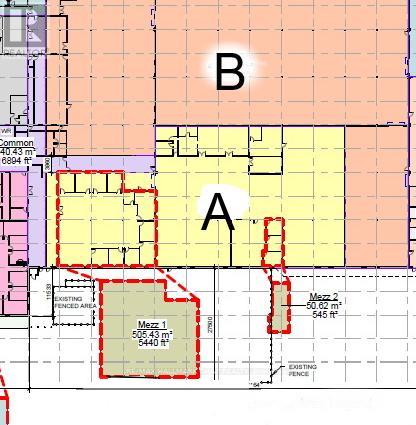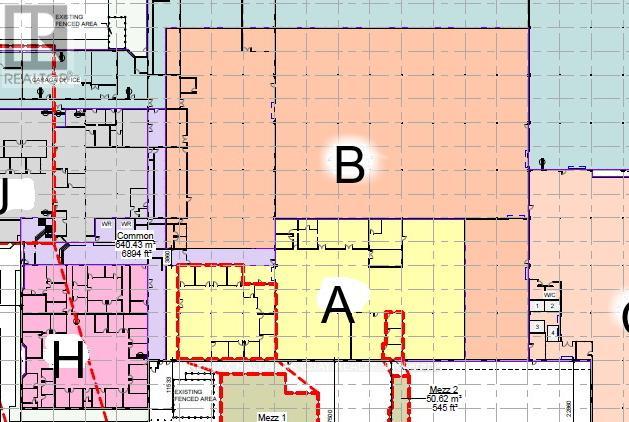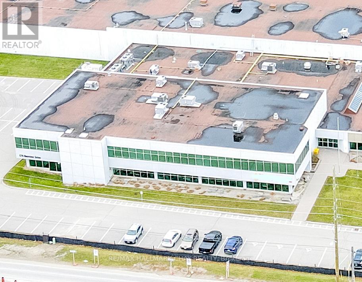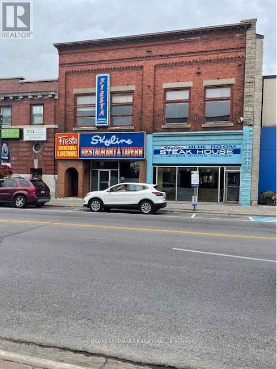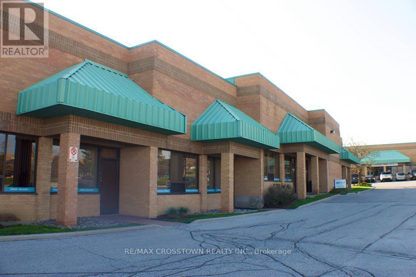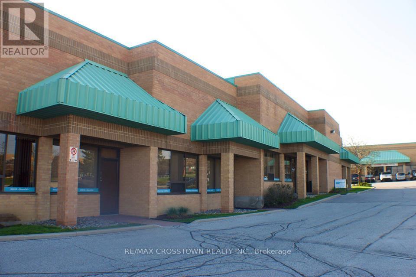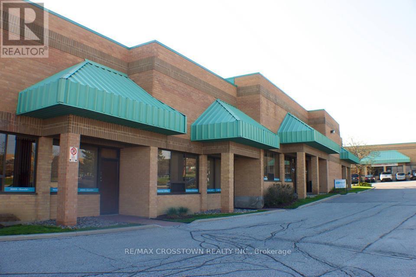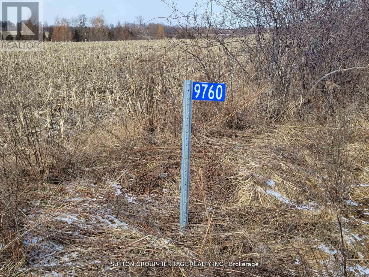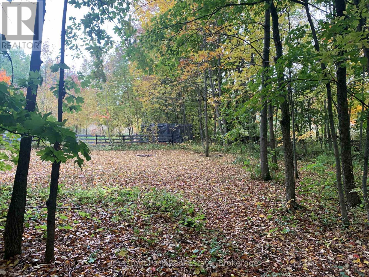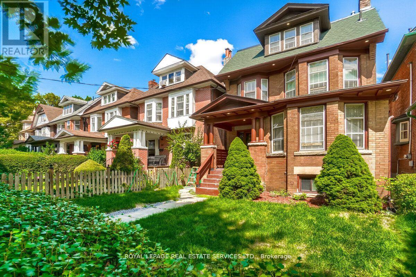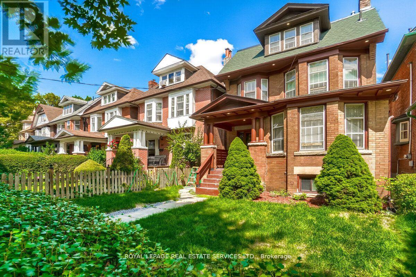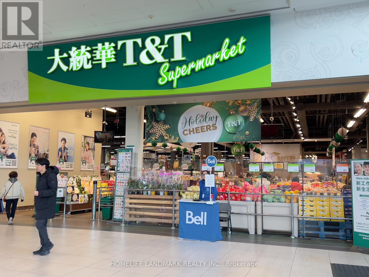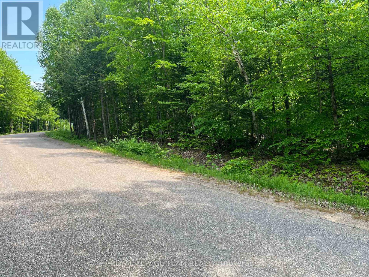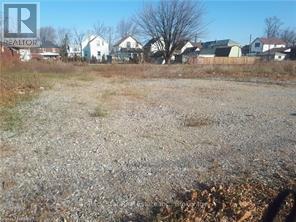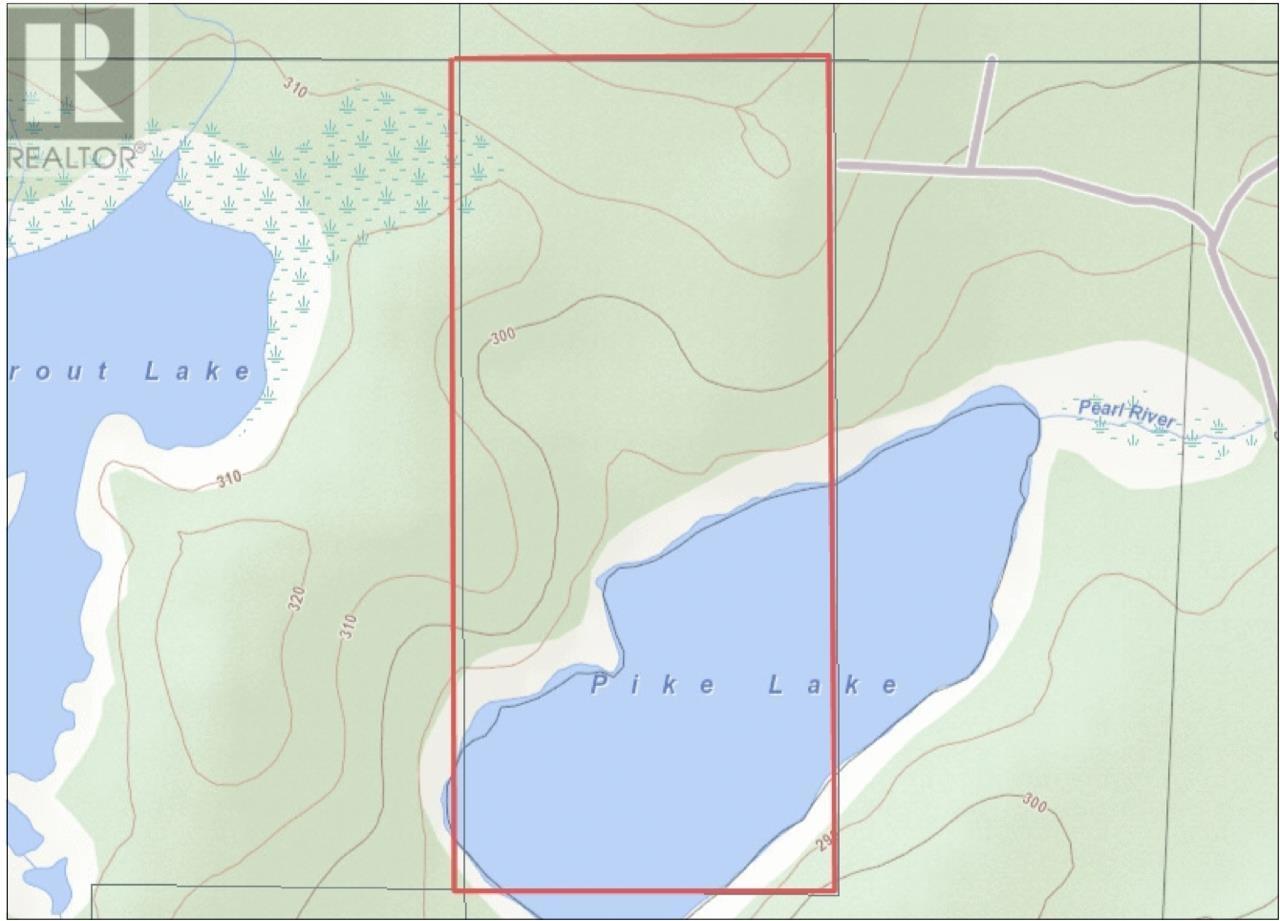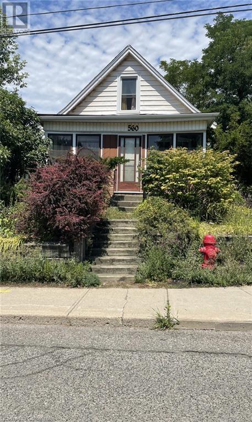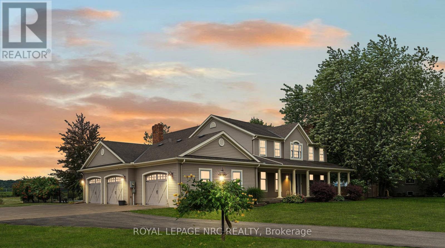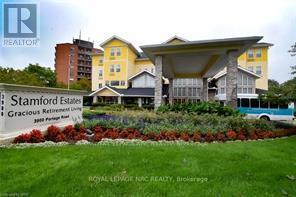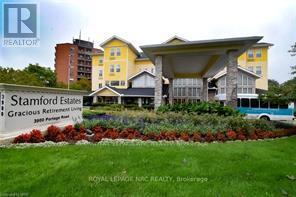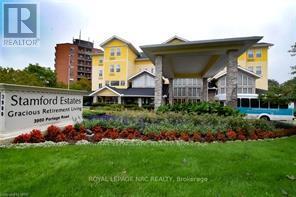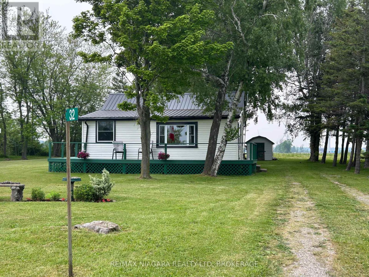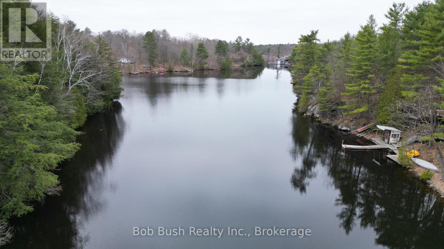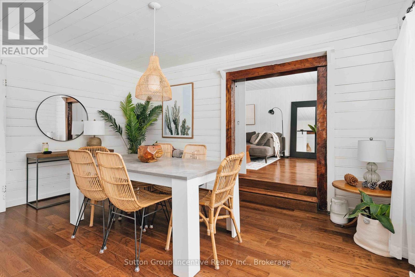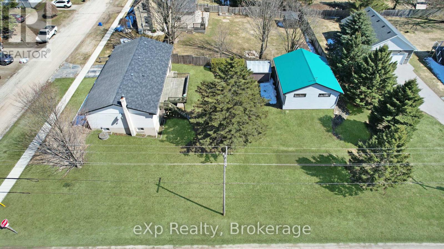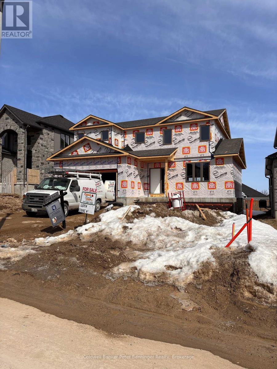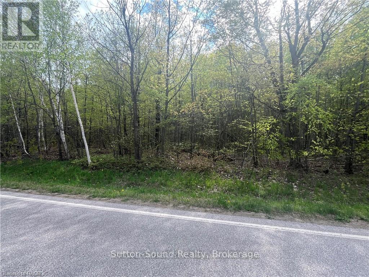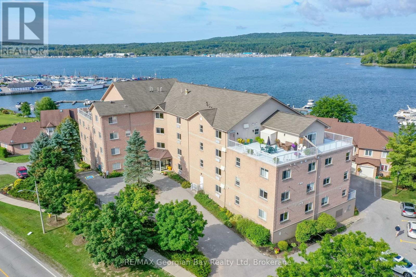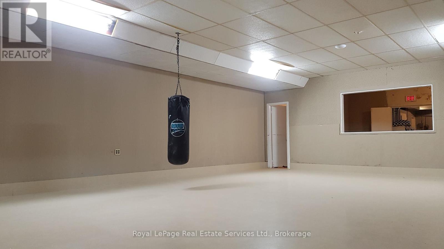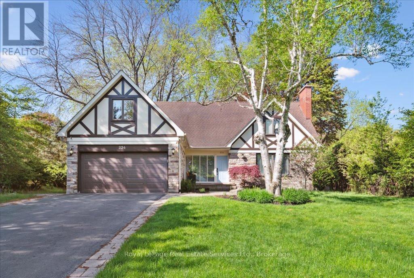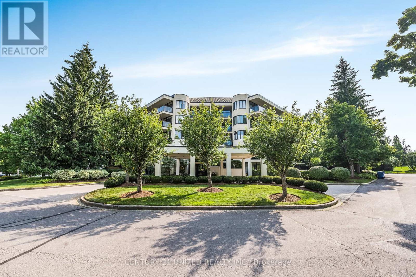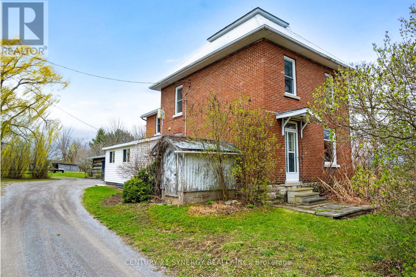6-7 - 5 Swan Lake Boulevard
Markham, Ontario
Excellent opportunity to purchase fully built out retail/office units which are right next to each other. Unit 7 is currently designed for Optometry use, while Unit 6 is built out as a former Desjardins Insurance office. However other retail, medical or professional uses welcome. ***For Optometrist and/or Insurance & Financial Services, they can acquire exclusive use for the plaza!***Ample free parking for clients and customers on-site. Strong tenant mix in the plaza which draws synergistic customer traffic including: Pharmasave, Markham Health Network (i.e. a large multi-disciplinary healthcare practice for physio, chiro, dentistry, etc).,Mount Joy Foot Clinic, Sol Escape Salon & Cosmetic Spa, as well as other great tenants! Viva Bus Transit shelter located directly in front of the plaza helping further fuel consumer traffic and an easy commute for your clients. Located directly at large intersection where thousands of cars pass daily and right next to Amica Homes. Take advantage of locating your business amidst a cluster of densely populated neighbourhoods.***Condo Fee Includes: Insurance for the plaza, Exterior Landscaping, Snow & Garbage removal, Salting, Water (toilet &sinks).***Uses Not Permitted: Pharmacy, Physiotherapy, Chiropractor, Dentistry, Spa/Salon, Massage Therapy, & Chiropody.*** (Property sold with vacant possession). (Vendor Open to VTB) (id:47351)
H - 279 Bayview Drive
Barrie, Ontario
Unit H is a 11,324 sf of class A type main floor office including 29 private offices, 26 cubicles, and board rooms. Use of furniture included. Could be divided into two sections with 3,860 sf office and 7,300 sf warehouse (11' clearance adding up to three grade level roll up doors - be constructed). Common area for access and washrooms. Utilities and CAM included in $5 psf estimate. Garaga Bayview Centre - for "Source" building: Excellent employee and truck access location in the center of Barrie between Little Ave and Big Bay Pt. Rd. Close to Hwy 400. Situated on Barrie transit route, this location offers close proximity to housing, school, rec. centres, medical services, parks and shopping. Current road upgrades include sidewalks and bike lane. Don't miss this opportunity to locate your business in the heart of Barrie. There are 5 units for lease and one or more could be combined with this unit if a larger size or warehouse space is required. Total of 75,000 sf of warehouse and 49,798 sf of office available. (id:47351)
J - 279 Bayview Drive
Barrie, Ontario
Unit J is a 14,486 sf of class A type main floor office including 15 private offices, 47 cubicles, 2 board rooms, training rooms and a cafeteria. Common area for access and washrooms. Includes large cafeteria area (approx. 2,000 sf) with 11' ceiling could be converted to light industrial type accessory use. Utilities and CAM included in $5 psf estimate. Garaga Bayview Centre - for "Source" building: Excellent employee and truck access location in the center of Barrie between Little Ave and Big Bay Pt. Rd. Close to Hwy 400. Situated on Barrie transit route, this location offers close proximity to housing, school, rec. centres, medical services, parks and shopping. Current road upgrades include sidewalks and bike lane. Don't miss this opportunity to locate your business in the heart of Barrie. There are 5 units for lease and one or more could be combined with this unit if a larger size or warehouse space is required. Total of 75,000 sf of warehouse and 49,798 sf of office available. (id:47351)
3049 Simcoe County Rd 27
Bradford West Gwillimbury, Ontario
Rare opportunity to own 7.61 acres of prime land in Bond Head, low density residential area as part of Bond Head Secondary Plan. Located at 3049 Simcoe County Road 27, Bradford West Gwillimbury, this property offers approximately 558' by 727' of frontage on County Road 27. Located close to golf courses, schools, recreation centres, and places of worship. (id:47351)
1783 Lloydtown-Aurora Road
King, Ontario
This meticulously maintained 103-acre farm nestled in a highly desirable area boasts picturesque pastoral land and gently rolling hills, offering an idyllic retreat for those seeking serenity and space. With three large barns,(60Ft X 360Ft), (60Ft X 120Ft) & (60Ft X 70Ft) exceptional office spaces equipped with both kitchen, bathroom, and recent updates throughout, this property offers both functionality and charm. Enjoy the convenience of two large road frontages on Dufferin and Aurora/Lloydtown Rd and easy access to major 400 series highways. Positioned in a highly visible location, close to major King City expansions including both housing and commercial developments. Conveniently located near the prestigious King Valley Golf Club, renowned schools, and major shopping centers, ensuring a perfect blend of rural tranquility and urban convenience. Don't miss your chance to own this exceptional piece of countryside paradise for agricultural purposes or a great future hold! (id:47351)
3049 Simcoe County Rd 27
Bradford West Gwillimbury, Ontario
Rare opportunity to own 7.61 acres of prime land in Bond Head, low density residential area as part of Bond Head Secondary Plan. Located at 3049 Simcoe County Road 27, Bradford West Gwillimbury, this property offers approximately 558' by 727' of frontage on County Road 27. Located close to golf courses, schools, recreation centres, and places of worship. (id:47351)
1616 - 90 Park Lawn Road
Toronto, Ontario
Discover the epitome of urban elegance in this modern 2 Bedroom + Den condo unit, strategically positioned in Mimico community. This corner unit boasts a bright living area with floor to ceiling windows and a wrap-around balcony that invites natural light to enhance your living experience. Revel in the sophistication of hardwood flooring, stainless steel appliances, and exquisite stone countertops that define contemporary luxury. This exclusive unit includes 1 parking space and 1 locker. Elevate your lifestyle with the condos array of leisure amenities, including a gym filled with tons of natural light, indoor and outdoor pool with BBQ area, and sports facilities such as basketball and squash courts, all designed to cater to your active lifestyle. Secure your piece of this sought-after living experience where comfort meets luxury. (id:47351)
A - 279 Bayview Drive
Barrie, Ontario
Unit A has a total of 23,271 sf including 9,440 sf office in three sections. Use of office furniture included. Garaga Bayview Centre - for "Source" building: Excellent employee and truck access location in the center of Barrie between Little Ave and Big Bay Pt. Rd. Close to Hwy 400. Situated on Barrie transit route, this location offers close proximity to housing, school, rec. centres, medical services, parks and shopping. Current road upgrades include sidewalks and bike lane. Don't miss this opportunity to locate your business in the heart of Barrie. There are 5 units for lease and most are accessible from this unit if a larger size is required. Total of 75,000 sf of warehouse and 49,798 sf of office available. (id:47351)
B - 279 Bayview Drive
Barrie, Ontario
Unit B has a total of 50,901 sf warehouse. 4 dock level doors. Garaga Bayview Centre - for "Source" building: Excellent employee and truck access location in the center of Barrie between Little Ave and Big Bay Pt. Rd. Close to Hwy 400. Situated on Barrie transit route, this location offers close proximity to housing, school, rec. centres, medical services, parks and shopping. Current road upgrades include sidewalks and bike lane. Don't miss this opportunity to locate your business in the heart of Barrie. There are 5 units for lease and most are accessible from this unit if a larger size is required. Total of 75,000 sf of warehouse and 49,798 sf of office available. (id:47351)
2nd Floor - 279 Bayview Drive
Barrie, Ontario
Unit 2nd Floor is a 12,416 sf class A type office including 18 private offices, 33 cubicles, 2 board rooms, lunchroom and washrooms. Use of furniture included. There is no "barrier free" accessibility to this area. Common area for access. Utilities and CAM included in $5 psf estimate. Garaga Bayview Centre - for "Source" building: Excellent employee and truck access location in the center of Barrie between Little Ave and Big Bay Pt. Rd. Close to Hwy 400. Situated on Barrie transit route, this location offers close proximity to housing, school, rec. centres, medical services, parks and shopping. Current road upgrades include sidewalks and bike lane. Don't miss this opportunity to locate your business in the heart of Barrie. There are 5 units for lease and one or more could be combined with this unit if a larger size or warehouse space is required. Total of 75,000 sf of warehouse and 49,798 sf of office available. (id:47351)
45-49 Dundas Street W
Quinte West, Ontario
Trenton Landmark For Sale. Location of the Former Skyline, Blue Room&Fiesta Lounge. Down Town Trenton, High Traffic Dundas St./Hwy 2. Two Storey Building Lot 8655Sqt and A Corner Vacant Land 2048Sqt That Address Is 53 Albert St. Premises Being Sold As Is. Great Investment and Renovation Project. 2nd Floor Allows for Residential Apartments, Dual Staircases to Access 2nd Floor from Front and Back. The Back of The Property Faces South, A Clear Fraser Park View. Downtown Commercial Zoning C2-2. Main Floor Restaurant & Bar, Cafe, Store; Second Floor and Loft Used As Banquet Hall or Hotel or Residential Apartments with Parking or Else . (id:47351)
115a - 266 Dundas Street E
Quinte West, Ontario
Great retail/office/service opportunity in Trenton Town Centre close to the expanding CFB Trenton air Base. Join the existing tenants including Giant Tiger, McDonalds, Mark's, Dollarama, Bulk Barn, Rogers, Pet Valu, Palm Beach Mega Tan, Habitat for Humanity ReStore and more. this unit (currently occupied by Bayside Mattress Plus) is approximately 1,556 square feet with great exposure to Dundas Street East. Ideal office/retail/service space. Ample on site parking. Rent is $20.00 per square foot, net, plus TMI, plus HST, plus utilities. (id:47351)
Part 3 Ward Island
Kenora, Ontario
Partially cleared waterfront lot located on the southwest side of Ward Island in Ptarmigan Bay, Lake of the Woods. This site offers south exposure and exceptional privacy. 1.98 Acres featuring low/medium profile with rock outcrops and wooded with oak, evergreen and poplar trees. 262 feet of rock shoreline, owned to high water. Site dimensions are 260 feet across the rear (north boundary), 332 feet along the west boundary and 339 feet along the east boundary. This is off-grid, unorganized territory located outside the Clearwater Bay Restricted Area Order. Accessible by water (May thru October) or over the ice (January to March). No HST, annual taxes $900.00. (id:47351)
9 - 29 - 17075 Leslie Street
Newmarket, Ontario
We have a number of office spaces available immediately or May 1. Sizes range from 100 sq ft and up and can accommodate 1 person to 3 people depending on unit. All units are fully furnished with desks, chairs and key fob for 24hr access. Includes all utilities, phone w/North American long distance, internet, monitored alarm system and CCTV cameras. There are a number of kitchens with fridge, dishwasher, coffee service and filtered water. Main areas are professionally cleaned. (id:47351)
7 - 32 - 17075 Leslie Street
Newmarket, Ontario
This unit is $700/ month for one person or $825/month for 2 occupants. We have a number of office spaces available immediately or May 1. Sizes range from 100 sq ft and up and can accommodate 1 person to 3 people depending on unit. All units are fully furnished with desks, chairs and key fob for 24hr access. Includes all utilities, phone w/North American long distance, internet, monitored alarm system and CCTV cameras. There are a number of kitchens with fridge, dishwasher, coffee service and filtered water. Main areas are professionally cleaned. (id:47351)
7 - 1 - 17075 Leslie Street
Newmarket, Ontario
We have a number of office spaces available immediately or May 1. Sizes range from 100 sq ft and up and can accommodate 1 person to 3 people depending on unit. All units are fully furnished with desks, chairs and key fob for 24hr access. Includes all utilities, phone w/North American long distance, internet, monitored alarm system and CCTV cameras. There are a number of kitchens with fridge, dishwasher, coffee service and filtered water. Main areas are professionally cleaned. (id:47351)
9 - 26 - 17075 Leslie Street
Newmarket, Ontario
We have a number of office spaces available immediately or May 1. Sizes range from 100 sq ft and up and can accommodate 1 person to 3 people depending on unit. All units are fully furnished with desks, chairs and key fob for 24hr access. Includes all utilities, phone w/North American long distance, internet, monitored alarm system and CCTV cameras. There are a number of kitchens with fridge, dishwasher, coffee service and filtered water. Main areas are professionally cleaned. (id:47351)
9760 Ashburn Road
Whitby, Ontario
This picturesque and rarely offered 42 acre farm property is located in a tranquil and highly desirable area of Whitby, close to Brooklin, the 407 and the Hamlet of Ashburn. Zoning permits a detached dwelling with ample room to build your dream home, whether you envision a quaint farm house or a luxurious estate. This farm property incorporates valuable natural features with a seasonal creek and trees. The expansive acreage also provides opportunities for agricultural pursuits being tiled and with a portion of the property presently being leased by a farmer. With its beautiful location and abundant natural amenities, this property offers tremendous possibilities! (id:47351)
154 Bowles Bluff Road
Grey Highlands, Ontario
Situated in the heart of Beaver Valley, this exceptional building lot on Bowles Bluff Road offers the perfect opportunity to create your dream home. Just under half an acre, this lush, tree-lined property provides both privacy and natural beauty, all within walking distance of the exclusive Beaver Valley Private Ski Club. With a culvert and driveway already in place, the groundwork is set for your vision to come to life. Surrounded by mature trees and picturesque landscapes, this lot is an ideal retreat for nature lovers, outdoor enthusiasts, and those seeking a peaceful escape. Cycling, hiking on the Bruce Trail, kayaking and skiing are right outside your door. Don't miss this rare chance to secure a premium piece of land in one of Ontario's most sought-after four-season destinations. Buyer and agent to do own due diligence with conservation and planning authorities regarding building possibilities. (id:47351)
00 Front Road
Champlain, Ontario
Perfect size lot at the perfect location. One hour from Ottawa and 40 minutes from the west island of Montreal. You will have splendid views of the river without having the high cost of a waterfront. Ready to build. High end homes built around. Sure value without a doubt (id:47351)
210 - 4600 Steeles Avenue E
Markham, Ontario
welcome to a lovely Sun-filled open concept 1+1 Suite.Bright & Spacious.Functional Layout W/Lots of Upgrades.New Painting. Laminated Floor throughout & more! Extra LARGE BELCONY. ONE PARKING + ONE LOCKER (id:47351)
31 Tyndall Avenue
Toronto, Ontario
Great Opportunity To Own Gorgeous Fully Renovated, Good Income Investment Property, Triplex+1(Basement), "Edwardian House" Located At Desirable South Parkdale Area, South Of King And West Of Dufferin, 10 Mins To Downtown Core, Steps Away From TTC, The Ex, Liberty Villiage, Waterfront, Good Neighbor, Fully Leased. This property qualifies for agarden suite build, in the rear portion of the lot, under Toronto's new garden suite program. The maximum size of a permitted 2-storey as of right garden suite build appears to be approximately 1,055 square feet total (over two floors, main and upper).And full basement also possible.The report is attached (id:47351)
31 Tyndall Avenue
Toronto, Ontario
Great Opportunity To Own Gorgeous Fully Renovated Triplex+1(Basement), "Edwardian House" Located At Desirable South Parkdale Area, South Of King And West Of Dufferin, 10 Mins To Downtown Core, Steps Away From TTC, The Ex, Liberty Villiage, Waterfront, CURRENTLY Fully Leased. The Brochure With Rent Roll Breakdown And Detailed Property Information Is Available Main Floor/2 Bedrooms, 2nd Floor/2 Bedrooms, 3rd Floor/2 Bedrooms, Basement/1 Bedroom, 4 Lane Parking At The Rear. This property qualifies for agarden suite build, in the rear portion of the lot, under Toronto's new garden suite program. The maximum size of a permitted 2-storey as of right garden suite build appears to be approximately 1,055 square feet total (over two floors, main and upper).And full basement also possible.The report is attached (id:47351)
1002 - 32 South Unionville Avenue
Markham, Ontario
Great location in the heart of Markham, close to York University, YMCA, Go Train station, T & T supermarket, Professional offices, shopping centre, schools, public transit, Hwy 7 & Hwy 407. Occupied by A tenant. Assume the tenant until lease expires. (id:47351)
387 Sunny Hill Road
Madawaska Valley, Ontario
:Majestic, rare and picturesque 12 acres parcel. Lot backs onto Crown Land. Well treed and very private. Minutes from Bark Lake. Close to snowmobile and ATV trails. Short drive to downtown Barry's Bay which features two grocery stores, LCBO, post office, banks, churches, dining, hardware store, and a hospital. Build your dream home or recreational get away. Please allow 24 hour irrevocable. (id:47351)
1470 Echo Lake Road
Lake Of Bays, Ontario
87 Acre Class A operating Granite Quarry, The remaining volumn of granite/material was professionally assessed at 7,000,000.00 MetricTonnes of material/Granite in the ground. Perfectly located in the Lake Of Bays Region supplying raw materials to the construction trade as well as to government agencies. Portable ashphalt, concrete batching plants and Magazine are allowed on this property, also has hydro at the street. Presently there is $500,000 in finished material inventory at cost above the purchase price. Exisiting operating equipment on site and can be purchased if desired. Under the Class A license there are no limited to annual extraction. (id:47351)
90 Fraser Street
Port Colborne, Ontario
Commercial building lot with DC zoning close to the friendship trail in an area that is currently undergoing revitalization. The property is an infill development opportunity with the potential for a multi-unit residential building. There are incentives from the city and the region towards the development of this property for the right buyer. The survey, noise study, and ESA 1 have been completed. (id:47351)
0 Pike Lake
Mctavish / Shuniah, Ontario
78 Acres! Outdoor Lover’s Dream with prime frontage on Pike Lake. Prime hunting, fishing, and camping. Hike miles of trails, or camp under the stars. Perfect blend of privacy & recreation. Build your dream cabin or keep it as your private getaway. Don’t miss this rare find! Make an offer! (id:47351)
608 (Parking Spot) - 438 Richmond Street W
Toronto, Ontario
Own a prime underground parking spot in the heart of downtown Toronto! Located at The Morgan, this secure and convenient parking space (P4-25) offers easy access for residents or investors looking for extra parking. (id:47351)
560 Aberdeen Avenue
Hamilton, Ontario
Perfect home for renovators, first time buyers, and student rental. Fantastic location across from Chedoke Golf Course. Also walking distance to the Bruce Trail, 15 minute walk to McMaster University. Quick access to the highway and the QEW. Private fenced in rear yard all patio stone. Garage in backyard with one car parking. This is a diamond in the rough waiting for an ew owner to transform this home. Southwest location is awesome. Sit in the sunroom and stare across to the 4th hole of the golf course. Seller very motivated, bring an offer. (id:47351)
915 Queenston Road S
Niagara-On-The-Lake, Ontario
Luxurious NOTL Estate Home with stunning features, discover your dream home in the exquisite 3400 sqft estate situated on and almost 1 acrelot. This remarkable property boasts a gourmet kitchen, a sunken family room with a cozy fireplace, and separate living and dining roomsadorned with built-in shelving and an additional fireplace. Enhance your entertaining experience with a chic bar area, while the office, completewith built-in bookshelves, offers a perfect space for work. Practicality meets elegance in the mudroom and laundry area. Retreat to the masterbedroom, featuring a luxurioius 5pc ensuite and a spacious walk-in closet. The home also includes a guest room with an ensuite 4pc bathroom,and a third bedroom, providing ample space for family and friends. Outside enjoy the fenced inground pool and soak in the breathtaking views ofthe surrounding vineyards and wineries. Relax on the covered patio, complete with double sized hot-tub, and fully immerse yourself in thebeauty and tranquility of this stunning estate. Walk to the village of St. David's and local wineries and a short drive to NOTL Old Town. NiagaraFalls and St. Catharines nearby, US border minutes away. (id:47351)
C - 3900 Portage Road
Niagara Falls, Ontario
Two bedroom unit available for $5995 per month. The finest in gracious retirement living, come and see all we have to offer from full dining facilities with top class delicious meals, supervised recreational activities, fireplace lounges, full house keeping services, full time staff to attend to personal needs 24 hours a day and so much more. Before you lift another rake, snow shovel or vacuum come and discover what independent retirement living is all about (id:47351)
A - 3900 Portage Road
Niagara Falls, Ontario
Studio unit available for $3795 per month. The finest in gracious retirement living, come and see all we have to offer from full dining room facilities with top class delicious meals, supervised recreational activities, fireplace lounges, full house keeping services, full time staff to attend to personal needs 24 hours a day and so much more. Before you lift another rake, snow shovel or vacuum visit Stamford Estates and discover what independent retirement living is all about. (id:47351)
B - 3900 Portage Road
Niagara Falls, Ontario
One bedroom unit available for $4695 month to month. The finest in gracious retirement living, come and see all we have to offer from full dining facilities with top class delicious meals, supervised recreational activities, fireplace lounges, full house keeping devices, full time staff to attend to personal needs 24 hours a day and so much more. Before you lift another rake, snow shovel or vacuum arrange a personal showing to see what independent retirement living is all about. (id:47351)
32 Erie Heights Line
Haldimand, Ontario
Enjoy the lake life when you own this adorable 3 bedroom cottage on the bluffs of Lowbanks over-looking historic Gull Island! Updates include vinyl windows(2021), Split system for heat/a/c (2021), cistern (1500 gallons), electrical (2021), metal roof (2010), plumbing (2024). Easily converted to a year-round home-some year round residents in the area. Price includes an extra waterfront lot measuring 56.41 x 250.48 feet with stairs to the water's edge. Most furnishings included. Immediate possession is available. Short-term rentals permitted with no licensing. (id:47351)
550 Is 10 Baxter Lake Island
Georgian Bay, Ontario
This island property on Baxter Lake, Honey Harbour is a seldom available large waterfront parcel zoned residential in the District of Muskoka and connected to the Trent Severn Waterway. The waterfront lot is 985 feet water frontage and elevated 7 acres with hydro at the lot. The property is about 600 feet from a deeded road access right of way parking lot & boat launch, so easy access day or night. Lock 45 in Port Severn provides access into Georgian Bay. The Gloucester Pool and Severn River neighbourhood has several restaurants you can get to by boat on a pleasant cruise. Little Go Home Bay and Gloucester Pool are accessed via a short channel under the bridge and will easily accommodate large pontoon boats and mid size cruisers. Deep water along the shore and great views up the lake from the property. Only 90 minutes north of the GTA. Access is by a municipally maintained road to the marine landing. Moments from Exit 162 and Hwy 400. Barrie, Orillia, Parry Sound and Midland are about 40 minute drive from the landing. (id:47351)
521106 12 Ndr (East Side) Concession
West Grey, Ontario
Discover a lovely spot for your future home on this 1.97-acre country lot! Enjoy the peaceful setting with trees lining the road and a gentle slope to the east-ideal for a walkout basement. Located in a quiet, scenic area, this lot offers the privacy and space you've been looking for. (id:47351)
1972 Limberlost Road
Lake Of Bays, Ontario
HOT TUB. PRICE IS PER WEEK. Short-Term Vacation Rental Property. Stay @ THE GINGER in the summer of 2026. Vacation in Muskoka, Ontario's Cottage Country. Experience Huntsville, a vibrant downtown with lake activities. Stay at this completely outfitted 3-bedroom, 2-bath cabin with a large hot tub. It is 5 minutes from the LIMBERLOST Reserve, Beach, and Lake, with over 70 km of trails open from 9 am to 5 pm. This pretty cabin is also 10 minutes to Hidden Valley Highlands Ski and Mountain Bike Area; Tally Ho Boat Launch is close by and public. Dine in Huntsville, a 20-minute drive to Arrowhead Provincial Park and 30 Minutes to Algonquin Provincial Park West Gate. The private backyard has a large fire pit, and the hot tub is yours exclusively. We welcome up to 5 guests. The Ginger is registered as a Lake of Bays Short-Term Rental property. The owner occupies the basement suite. The driveway is shared, and your entrance is private. There is a ring security camera at the front door. The electronic Door Code is released to guests at 3 pm for easy check-in. All occupants must be registered before check-in. Compare this listing with a Deerhurst three-bedroom unit, which is over $800 a night. (id:47351)
815 Albert Street E
West Grey, Ontario
A Shop Lovers Dream on a Corner Lot. Welcome to Ayton, Ontario a quiet rural community known for its friendly neighbours, charm, and small-town energy that just feels right. Whether you're planting roots or looking for a home base with room to grow, this one delivers. This solid bungalow sits on a large corner lot and is packed with potential inside and out. Featuring 3 bedrooms on the main level, a 4-pc bathrooms, and a galley-style kitchen, the layout is functional and easy to love. The lower level offers a cozy wood stove, a walkout and a dedicated workshop area that could be finished into even more living space, perfect for hobbyists or anyone needing room to expand. Outside? You'll find a 24ftx28ft shop with hydro and attic storage, a 12ftx24ft carport, and an 11ftx10ft garden shed. Enjoy the large deck, raised garden beds, and a private backyard with plenty of room to entertain, tinker, or unwind. This is the kind of place that offers function, freedom, and flexibility all nestled in one of Grey County's most welcoming and close-knit communities. (id:47351)
Lot 55 Pugh Street
Perth East, Ontario
Available in approx 60 days after deposit is received for you to move into! This brand new build is just waiting for you to call it home!. Currently building in the picturesque town of Milverton your building lot with custom home is nestled just a quick 30-minute, traffic-free drive from Kitchener-Waterloo, Guelph, Listowel, and Stratford. Lot 55 Pugh St. offers an open home with 3 Bedroom, 3 Baths and lots of floor space for your family to enjoy! This 2 storey stunning home with a spacious backyard has many standard features not offered elsewhere! Enjoy entertaining in your Gourmet Kitchen with stone countertops and did I mention that 4 stainless Kitchen appliances included ($5000 value)? Standards included in this home are an Energy-Efficient Heating/Cooling System, upgraded insulation, premium flooring and custom designed cabinets not to mention much more! Early enough still for you to pick your own lighting Fixtures ($2500 Allowance), paint colors (3) so move quick! The smartly designed Full Basement space hasgreat Potential for Add. Living Space for multifamily living and can be finished to your specifications for an additional cost prior to move in if desired. Finally, this serene up & coming location offers the perfect blend of small-town charm but convenient access to urban centers. Buying a new home is one of the fastest ways to develop equity immediately in one of the biggest investments of your life! Come and see Lot 55 for yourself and before someone else snatches away your dream home! Experience the perfect blend of rural serenity and urban convenience in your new Cedar Rose Home in Milverton. Reach out for more information. (id:47351)
Lot 6 Grey Road 1
Georgian Bluffs, Ontario
Imagine building your dream home on this serene, fully treed lot, ideally located just across the road from the stunning waters of Georgian Bay. Situated on a well-maintained, year-round paved municipal road, this property offers both tranquility and convenience. Located just a short commute to Owen Sound and Wiarton. For boating enthusiasts easy access is just minutes away at the public docks and boat launch in Big Bay. Additionally, the adjacent lot is available for purchase, offering a unique opportunity to expand your vision. Embrace the natural beauty and potential of this exceptional location as you design a home tailored to your lifestyle. (id:47351)
81567 Cp Line
Ashfield-Colborne-Wawanosh, Ontario
Opportunity to expand your land base! This parcel is located near Goderich. Consisting of approximately 28 acres workable +/- of Huron Clay Loam. Random Tile located throughout field. Land tenant currently rents out the field, planted in Winter Wheat. Preferred closing after Wheat harvest, approximately August 2025. Buyer(s) must have surplus housing and be willing to work with Seller(s) to complete severance for the bare land portion of the subject property. Consisting of approximately 28 acres workable, more or less, +/-. Current property taxes are for the entire parcel, and is subject to change upon severance. Lot lines are subject to change, at the discretion of the Huron County planning department. (id:47351)
Lot 5 Grey Road 1
Georgian Bluffs, Ontario
Imagine building your dream home on this serene, fully treed lot, ideally located just across the road from the stunning waters of Georgian Bay. Situated on a well-maintained, year-round paved municipal road, this property offers both tranquility and convenience. Located just a short commute to Owen Sound and Wiarton. For boating enthusiasts easy access is just minutes away at the public docks and boat launch in Big Bay. Additionally, the adjacent lot is available for purchase, offering a unique opportunity to expand your vision. Embrace the natural beauty and potential of this exceptional location as you design a home tailored to your lifestyle. (id:47351)
307 - 4 Beck Boulevard
Penetanguishene, Ontario
Welcome to Bayside Estates! This stunning corner end unit is one of the largest in the building, offering 1,600+ sqft of bright and spacious living, window exposure with views on all 3 sides of beautiful Georgian Bay. Enjoy the scenery from your private balcony or take advantage of your exclusive dock slip (#42) for direct access to the water, perfect for boating enthusiasts! Inside, this 2-bedroom, 2-bathroom home boasts an open-concept kitchen, living & dining area centered around a three-sided gas fireplace, creating a warm and inviting space. Additional perks include underground parking, owned outdoor parking space, locker storage, elevators, a common library, an exercise room, and a rooftop patio to take in the views. All of this is within walking distance to all amenities, a truly rare find! Pride of ownership is evident, what are you waiting for? Book your showing today! (id:47351)
B01 - 2998 Tecumseh Road E
Windsor, Ontario
This 1000 sqf basement space is available in the corner of Tecummseh & Alexis. It is good size for a martial art studio or personal training , yago studio, dance studio....On site parking, It is close to major road with Great exposure. Don't miss out.... $1500 including TMI. In the building the kitchen is also for rent($20/hour). The front store space ( 1000+ sqf ) is for lease($2500 including TMI). It is perfect to open your bakery, fast food restaurant, icecream store or other kind of retail business. It is also allow to open personal office, education centre... Call today for your private viewing ! (id:47351)
234 Cardinal Drive
Oakville, Ontario
Charming family home in the exclusive Morrison neighborhood, tucked away on a private, oversized lot, this cozy 5-bedroom, 4-bathroom home offers the perfect balance of comfort and style. The welcoming two-storey foyer features an elegant oval staircase, and the kitchen is equipped with granite countertops, marble finishes, and built-in appliances. The family room is warm and inviting, with a stone wood-burning fireplace, and leads to a bright Florida room. The master retreat includes a 6-piece ensuite bath and a spacious walk-in closet. Additional features include a mud room, a modern laundry room, and a very private backyard for ultimate relaxation. Conveniently located just a 15-minute walk to Oakville Galleries, a 5-minute walk to E.J. James French School, and a 16-minute walk to Oakville Trafalgar High School, this home is ideally situated for both convenience and enjoyment. With easy access to the Go Train, QEW, and major highways, this home offers privacy, comfort, and an unbeatable location. Dont miss the chance to make it yours! (id:47351)
502 - 1818 Cherryhill Road
Peterborough, Ontario
PENTHOUSE! Welcome to the stunning penthouse at the prestigious Summit Place -# 502 1818 Cherryhill RD offers an expansive 2,350 sq. ft. of luxurious living space, featuring floor to ceiling windows that flood the home with natural light, two private balconies, a rooftop patio with breathtaking views, 3 Bedrooms & 3 Bathrooms The open-concept main floor is designed for both comfort and style. It includes a dining and living area, a spacious primary bedroom with a 4-piece ensuite bathroom and a walk-in closet, offering a serene retreat. Two additional bedrooms provide ample space for family or guests. Ascend the staircase to discover a spacious loft, perfect for relaxing or entertaining. This inviting space features a charming gas fireplace, an office area, and direct access to the rooftop patio, ideal for enjoying panoramic views. The loft also includes the 3rd bathroom for your convenience. This building has an array of exceptional amenities, including an outdoor heated pool, tranquil gardens, a library, and dual elevators, a workshop and golf club storage room in the garage. Secure underground and outdoor parking options are also available. Experience luxurious living in this spectacular Penthouse! (id:47351)
157 Duncan Drive
Mcnab/braeside, Ontario
91 acre farm just outside the town of Arnprior! This farm land offers great paved access with 1400+ ft of frontage along Duncan Dr and resting against Hwy 17. Despite its rural setting, this farm is conveniently located within 5mins to all your essential amenities and town center. The property features 65 acres of tillable field, 20 + Acres of pasture, a spring fed pond, various out buildings and a mix of cedar and red pines. A charming, well maintained 3 bed 1.5 bath with Den, Farm house is centered in the property with newer mechanical features. Fields are tended too by a local farmer who rotates crops yearly, uses pastures for horses and cattle. Steps away from Dochart soccer park and MB Rec Trail. Zoned agricultural. Surrounding land are in the process of getting a plan of subdivision, this farm presents an exceptional opportunity. Whether you're a seasoned investor, a visionary developer, or an aspiring farmer. 30 minutes from Kanata. (id:47351)
