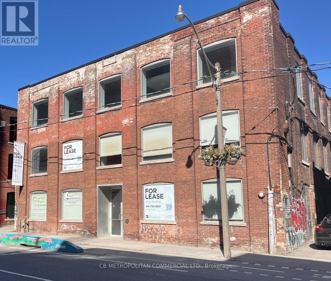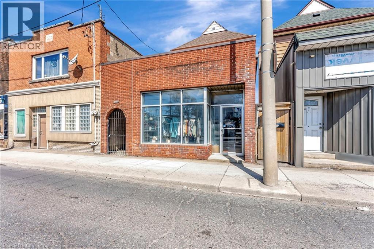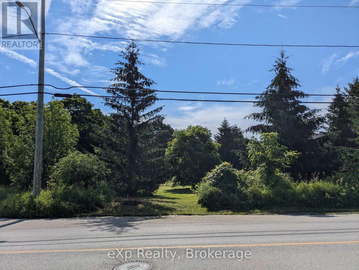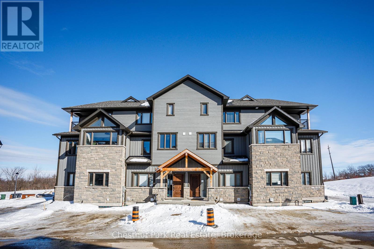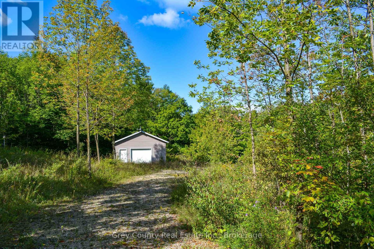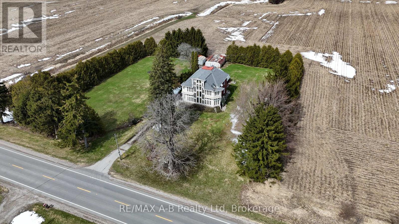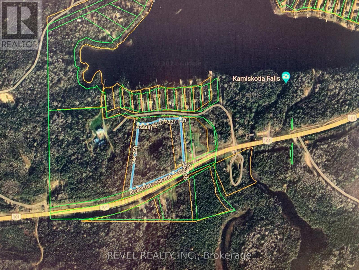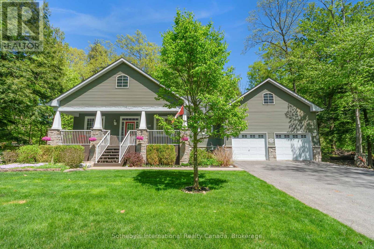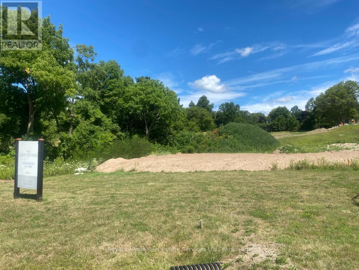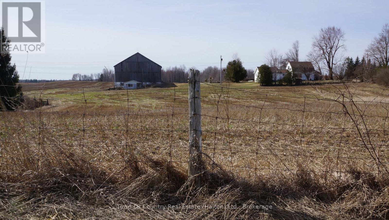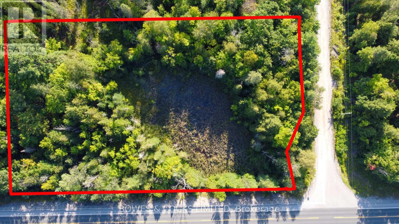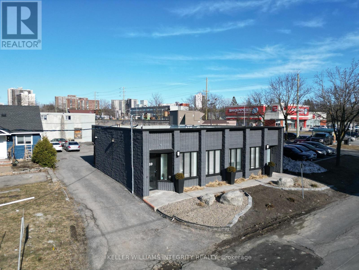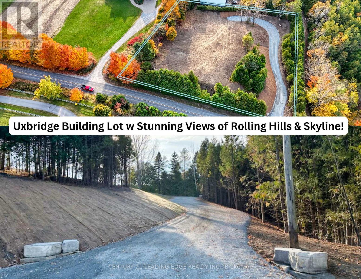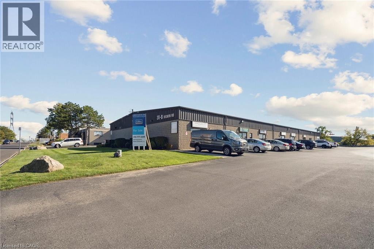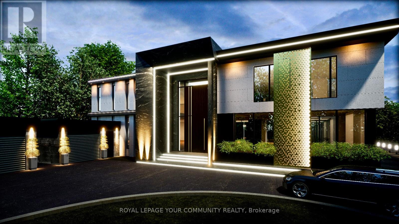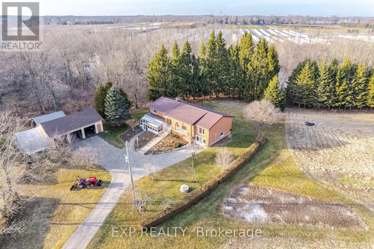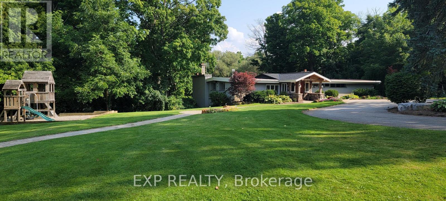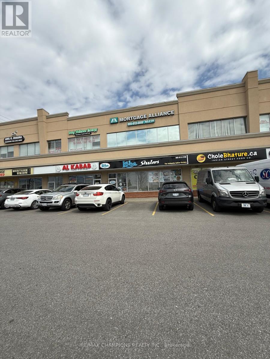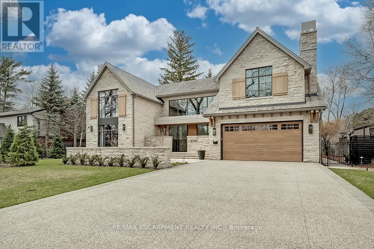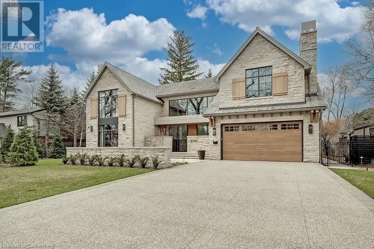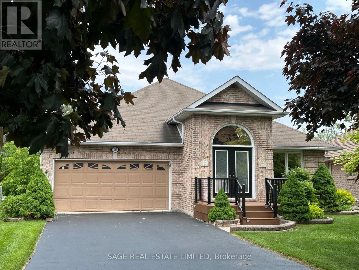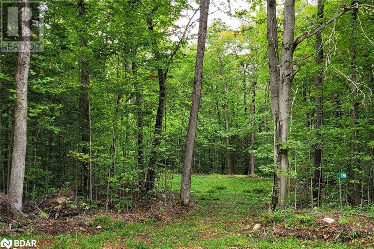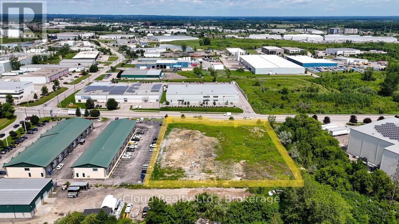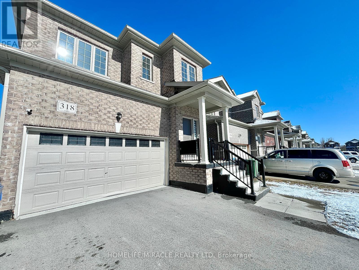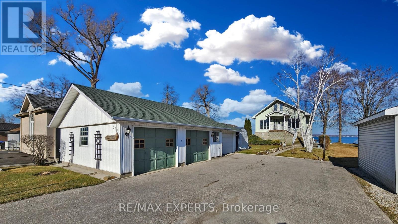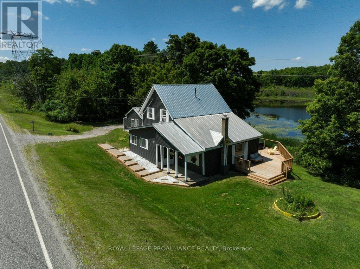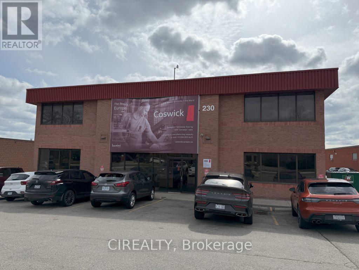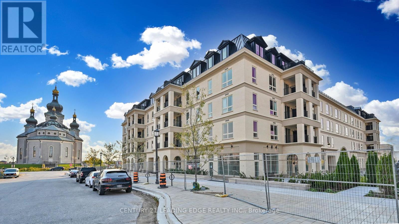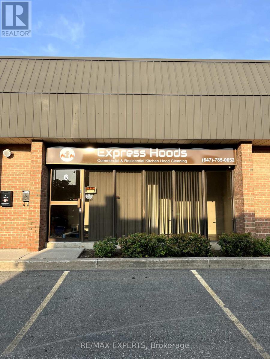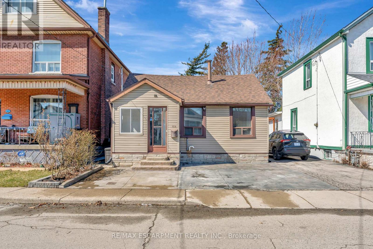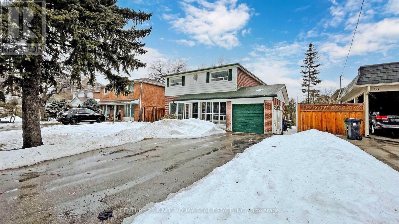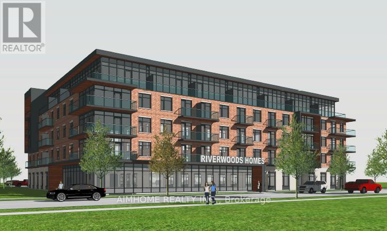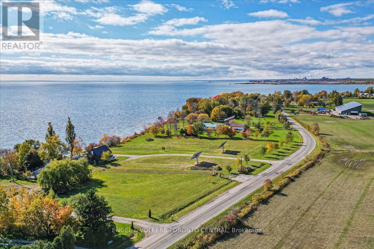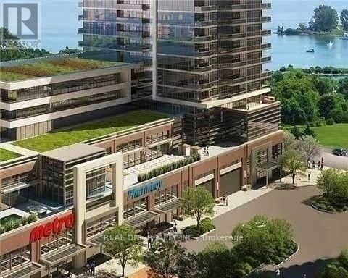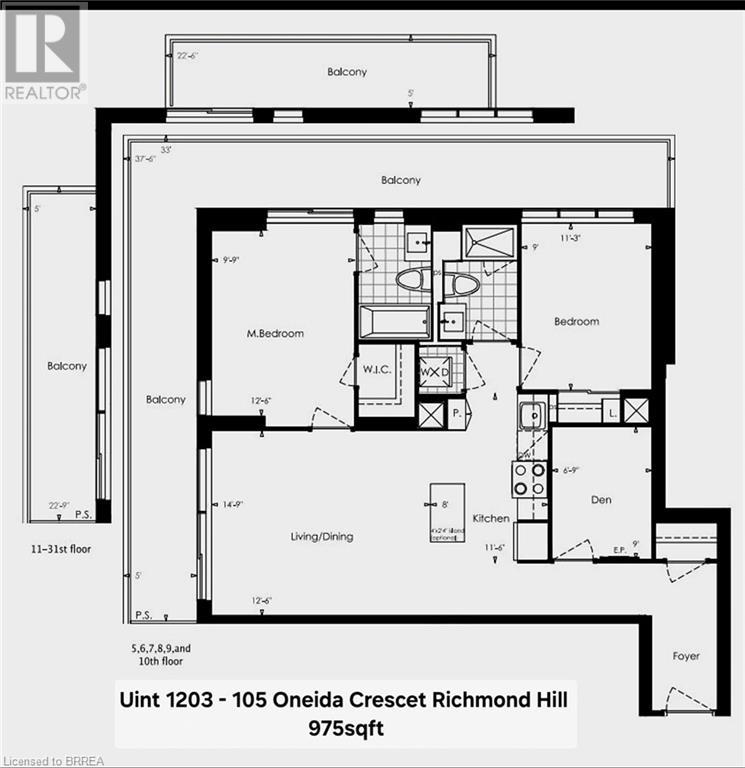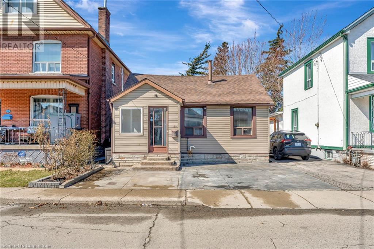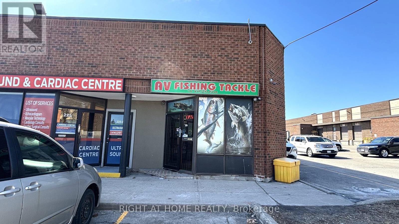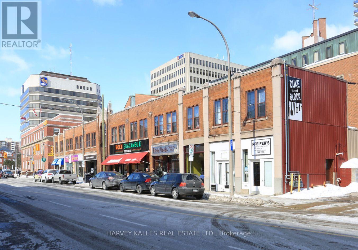272 Richmond Street E
Toronto, Ontario
Stunning Turnkey Modern Brick And Beam Office Space Over 3 Levels, Currently Two Reception Areas off main floor foyer, Numerous Private Offices and open concept work spaces. Some With Glass And Brick Walls, Wood Beams, Large Open Concept Workstation Areas With Multiple Cubicles, High Profile Main Presentation Rooms, 3 Large Boardroom/ Creative Think Tank Rooms, Generous Eat In Kitchen With Appliances, Extensive Track lighting and Blinds throughout, 6 Washrooms total over all Levels Including two Showers (one Wheelchair accessible). Upper floors Not Wheelchair Accessible, Freight elevator is not operational. Main Level was Physio Clinic, Parking Available Up To 5 Spaces, Hydro And Insuite Janitorial Extra. Landlord is open to Hostel/Shelter use. (id:47351)
893 Barton Street E
Hamilton, Ontario
Welcome to 893 Barton St E, a fantastic multi-use property located in the Crown Point North area of Hamilton! This versatile property offers endless possibilities for both residential and commercial use. With two residential units and a retail space at the front of the property, the opportunities are abundant. This property is perfect for investors, multi-generational families, or anyone looking to live and work from the same location. Key features include: Two (possibly three) residential units for added rental income or multi-family living. Retail space with incredible potential for conversion into additional living space or as a storefront for a small business. Approximate Square Footage as follows: Retail Store: 400 sq ft (Vacant), Second Floor Rental Unit 650 sq ft, (Vacant) Floor 1 Rental Unit 600 sq ft (Tenanted) RSA. Three separate hydro meters offering easy management for multi-unit living. Cement double-wide driveway at the rear, offering 4-5 car parking. Street parking available on Barton St, adding convenience for tenants or customers. (id:47351)
893 Barton Street E
Hamilton, Ontario
Welcome to 893 Barton St E, a fantastic multi-use property located in the Crown Point North area of Hamilton! This versatile property offers endless possibilities for both residential and commercial use. With two residential units and a retail space at the front of the property, the opportunities are abundant. This property is perfect for investors, multi-generational families, or anyone looking to live and work from the same location. Key features include: Two (possibly three) residential units for added rental income or multi-family living. Retail space with incredible potential for conversion into additional living space or as a storefront for a small business. Approximate Square Footage as follows: Retail Store: 400 sq ft (Vacant), Second Floor Rental Unit 650 sq ft, (Vacant) Floor 1 Rental Unit 600 sq ft (Tenanted) RSA. Three separate hydro meters offering easy management for multi-unit living. Cement double-wide driveway at the rear, offering 4-5 car parking. Street parking available on Barton St, adding convenience for tenants or customers. (id:47351)
Part 1 9th Avenue E
Owen Sound, Ontario
Excellent opportunity to purchase a building lot on Owen Sound's east side. Close to schools, parks, shopping, trails and Georgian Bay. 49ft frontage on 9th Avenue East and 100ft depth. Level lot with beautiful view of old growth trees and heritage barn on neighbouring property. Public transit stop nearby. Bring your ideas and consider this lot for your future plans! Survey available. Perfect for a small, low maintenance home. Property to the North is owned by the City of Owen Sound. (id:47351)
10 - 106 Alpine Springs Court
Blue Mountains, Ontario
Discover this exquisite rental available for the fall season starting September 1st. This newly constructed three-story townhome is situated in the heart of Blue Mountain, offering breathtaking views of the escarpment. With the capacity to comfortably accommodate up to 12 guests, the residence features four bedrooms and three and a half bathrooms, providing a generous total of 2,186 square feet of living space ideal for family gatherings or friendly retreats.The home boasts a modern and spacious open-concept design, highlighted by a gourmet kitchen equipped with granite countertops, a large island, and stainless steel appliances. The living room features a cozy gas fireplace, while engineered hardwood flooring enhances the ambiance throughout.The master bedroom is furnished with a king-sized bed, the second bedroom contains a queen bed, the third bedroom offers two twin beds, and the lower room includes another queen bed. Additionally, there are two twin-over-double bunk beds in the lower main room, accommodating extra guests. Conveniently located near a variety of amenities, this property provides access to numerous outdoor attractions, including the Alpine Ski Club, Northwinds Beach, hiking trails, Blue Mountain Village, and the Georgian Trail. (id:47351)
396436 Concession 2
Chatsworth, Ontario
Build your dream home in the breathtaking rolling hills of Chatsworth! Leave the noise and stress of city life behind and step into the peace and beauty of this exceptional 2.7-acre property. Set amidst a tranquil landscape of open fields and mature trees, this is more than just a place to buildits a chance to embrace a quieter, more meaningful lifestyle. Imagine waking up to panoramic country views, birdsong, and fresh, clean air every day.This property is ready to bring your vision to life, with key features already in place: a 22x24 garage for all your tools and toys, a drilled well, and hydro service on-site. Youll be ahead from day one, with much of the prep work done. Situated on a quiet, paved road, this lot offers the perfect mix of privacy and accessibility. Explore the nearby Grey County CP Rail Trail, or spend peaceful afternoons by the crystal-clear waters of William Lake, just a short stroll away.And while it feels like a world away, youre only 20 minutes from Owen Sound, where youll find all the essentialsshopping, schools, a regional hospital, and a thriving arts and culture scene. Outdoor enthusiasts will love the proximity to the Bruce Trail, and in winter, the slopes of Blue Mountain are just a scenic drive away.This is your opportunity to create a homeand a lifestylethat truly reflects your love for nature, space, and serenity. Dont let this rare piece of Grey County slip away! (id:47351)
5380 Perth Line 8
Perth South, Ontario
Welcome to this private 1.1-acre country property, located on a paved road just East of Kirkton and only 10 minutes to St. Marys. Offering a peaceful rural setting, this home combines charm, space, and potential. Various updates have already been completed, including windows and doors (2019), 4 electric heat pumps and more, giving you a strong head start toward completing the owners vision or adding your own touches. With ample square footage, there's room to grow, renovate, or reimagine the space to suit your needs. The expansive lot provides plenty of space for outdoor living, gardens, or the possibility of adding a shop or detached garage. If you are looking to move to the country at an affordable price, come view this home and start enjoying all the privacy and space that rural living has to offer. Click on the virtual tour link, view the floor plans, photos, layout and YouTube link and then call your REALTOR to schedule your private viewing of this great property! (id:47351)
Pcl8547 Hwy 101 Highway W
Timmins, Ontario
What an opportunity to own over 11 Acres of land with access right off of Highway 101 West in the Unorganized area of Opishing right near the lake. There is a driveway and lots of land cleared already and you can start working on setting up your dream property the way you like without having to answer to a city planner. This is a very rare opportunity to have a large private property with super cheap taxes so don't delay inquire today. (id:47351)
156 Moreau Parkway
Tiny, Ontario
New Countertops in two bathrooms upstairs, new light fixtures throughout! This beautiful raised bungalow is set on a large, landscaped lot just a 4 minute walk to the sandy shores of Georgian Bay. With 3+1 bedrooms and 2+1 bathrooms, its the perfect mix of space, function, and location. Inside, you'll find a bright, open main floor with vaulted ceilings, a spacious kitchen with plenty of storage and workspace, and a dining area that opens out to the back deck. The primary bedroom is generously sized and features a full ensuite, and there's main floor laundry for added convenience.The finished basement includes an additional bedroom, full bathroom, and a walkout to the backyard, offering flexible space for a rec room, guest suite, or home office. Additional storage and workspace can be found in the utility room, workshop or the large 2 car garage. Outside is where this property really shines. The yard is big, private, and beautifully landscaped, complete with a fire pit area and dog run, plenty of space to relax, entertain, or let the kids and pets roam. Located in a quiet, friendly neighbourhood just minutes from the water, and only 15 minutes to Penetanguishene and 20 minutes to Midland.This is a great opportunity to enjoy life by the bay with room to breathe both inside and out. (id:47351)
15 Hauser Place
Hamilton, Ontario
Land Price only, subject to HST. Requirement to custom build with project builder Thomas Cochren Homes. Only 1 Lot remaining in The Greystones at Webster's Falls! One of a kind custom residence to be built to suit your specifications. Majestic 1.1 Acre property on quiet court. Existing plan available for a luxury bungaloft by John Williams Architect can still be customized or completely redesigned. 3532 SF above-grade plus 3 car garage and outdoor entrance to lower level. Fabulous 30'0 Great Room with 13'0 ceilings and stone fireplace open to fabulous kitchen by Gravelle featuring oversized island with natural Quartzite stone counters. Professional Thermador Appliance Package. Walk in Pantry. Main Floor Laundry and Mud Rooms. Luxury Main Floor Mater Suite with Ante rooms, Dressing Room, Adjacent Office and so much more. Second Floor features two Ensuite Bedrooms and a private Family Room. Attached 2 car Garage and an additional detached 3rd Garage. Great Room walks out to 35' x 12.5' covered porch at the back with large skylights as well as 35' covered porch to catch the morning sun at the front. Incredible design, incredible craftsmanship. Loads of space for sports court and pool on this magnificent property. Be part of the Greystones at Webster's Falls community built by renowned custom home builder Thomas Cochren Homes. (id:47351)
10894 32 Side Road N
Halton Hills, Ontario
Fantastic 85 acre property in a great location. Excellent farm land with 65 acres workable. Currently being farmed. The land has been tile drained. Beautiful, peaceful setting for a dream home. (id:47351)
Con 6 Pt Lt 35 Hwy 28
North Kawartha, Ontario
This 1.69 acre lot has about 374 ft. frontage on HWY 28 and about 200 ft. frontage on Tuckers Rd. The lot has a couple of good building areas on the North and South portions of the lot which are divided by a marshy strip in the middle. There is an old access point from Tuckers Road at the North West end of the property that opens on to a level area that may make a good place to build a home on. It is very close to the OFSC trails and would be a great place to launch snowmobile or ATV adventures from. (id:47351)
69 Kempster Avenue
Ottawa, Ontario
A stunning office building in the West end of Ottawa. Completely refurbished inside with luxury finishes. Street level entrance with a private parking lot at the back of the building. The ground floor features a lovely reception waiting area with an electric fireplace, a barrier- free bathroom, seven closed offices of various sizes and an admin area behind the reception. The basement is finished with a full contemporary kitchen with quartz countertops and stainless steel appliances including a refrigerator, cook-top, built-in oven, microwave and dishwasher. There's a cozy lounge/eating area with an electric fireplace. The lower level also has a large boardroom, two additional offices, a powder room and a three-piece bathroom with shower. There's a laundry closet which includes a washer and dryer. The mechanical room is nicely tucked away at the corner of the basement. This is a perfect opportunity for an investor to secure a quality building to operate a general office, a clinical, or medical related service. Welcome your clients to a bright, aesthetically pleasing, professional space. Located across the street from the Carling Avenue Cineplex, near Bayshore Mall and Highway 417. Please note, floor plate measurements are not measured to BOMA. The building is also available for sale at $1,500,000. (id:47351)
1470 Concession 4 Road
Uxbridge, Ontario
One Acre Building Lot In Sought-After South Uxbridge! Boasting Endless Views Of The City Skyline To The South And Rolling Hills To The Northeast. The Scenic Winding Driveway Leading To A Pinnacle Hilltop Building Location That Provides A Stunning Blank Canvas With Endless Possibilities For Your Dream Home. The Solid Wide Driveway Ensures Easy Access For Construction And Deliveries. Conveniently Located Minutes From Highway 407 And Close To Prestigious Golf Clubs ( Such As Coppinwood, Wyndance & Granite), This Property Is A Must-See. Schedule Your Showing Today! (id:47351)
38 Bigwin Road Unit# B6
Hamilton, Ontario
This M3-zoned commercial unit seamlessly blends modern office space with a spacious industrial area, making it ideal for a wide range of uses. The office area is equipped with a 2-piece bathroom and a kitchenette for added convenience. The industrial section boasts a large bay door for easy loading and 14-16 foot clearance. Additionally, a mezzanine offers valuable extra storage space, not included in the listed square footage. The property offers quick access to the Red Hill Parkway and Alexander Parkway, ensuring excellent connectivity. (id:47351)
2366 Durham Region Road
Clarington, Ontario
Own one of Canada's most exciting franchise opportunities! Orange Theory Fitness in Bowmanville is now available. This fully operational 3,000 sq. ft. ground-floor facility is already set up for success equipped, staffed, and running with a strong membership base and established goodwill. This isn't just about being your own boss; it's a chance to transform your lifestyle, set your own schedule, and take control of your income! Don't miss out on this amazing opportunity! (id:47351)
817 Carson Road
Centre Hastings, Ontario
Tucked away on a quiet and desirable rural road, this 2.06-acre vacant lot offers the perfect backdrop for your country home. Located just 20 minutes from Belleville, with school bus service, a municipally maintained road, and hydro at the lot line, its ready for your vision. The lovely mature trees provide both beauty and privacy, while the new drilled well and entrance add immediate value. A great investment in peaceful country living. (id:47351)
6 Maryvale Crescent
Richmond Hill, Ontario
Discover The Rare Chance To create A Custom Architectural Statement In One Of Richmond Hill's Most Distinguished Neighbourhoods. Nestled On Prestigious Maryvale Crescent and Surrounded By Grand Estate Residences ,This Premium Lot Presents The Perfect Canvas For Your Dream Home .Whether You're a Visionary Homeowner or a Custom Home Builder ,The Setting is Ideal For Crafting A Home Of Distinction And Timeless Elegance . Known For It's Upscale Residences ,Top Tier Amenities And Serene Atmosphere ,This area Is Synonymous With luxury Living .*Most Desirable Address *Close To Some Of The Finest Schools And Golf And Country Clubs **25,500 SQFT Total Area **PROPERTY BEING SOLD UNDER POWER OF SALE (id:47351)
1243 Highway 5 West Highway
Hamilton, Ontario
Welcome the historically famous Spencer Creek Raspberry Farm, nestled on 10.42 acres of lush farmland with endless possibilities to grow what your heart desires with a versatile hobby barn, utility garage, and triple car garage/workshop with attached greenhouse, and walk in cooler to store fresh picked produce - the opportunities are endless! Nestled between trees on a private wooded lot with Spencer Creek running at the back, you'll immediately fall in love with this move-in ready custom built 4 bedroom home. Immaculately clean with hardwood floors & tile throughout, you have the convenience of 2 kitchens, and 2 full bathrooms. The lower level ground entrance allows for wheelchair accessibility through the bright sunroom leading into open concept family room and kitchen area. Stocked with 4 yrs worth of chopped fire wood, the wood burning stove with built in venting system provides extra heat throughout both levels of the home. This fully bricked home features metal roof (2017), casement windows, 2 hydro poles (2017), sunroom, owned hot water tank, electrical panel approx. 12 yrs, 18 ft dug well with endless fresh water supply & UV filter. A2 zoning allows for many uses including vet services, kennel, retirement facility, slaughter house and more. Conveniently located 10 minutes from Hwy 403, major big box shopping, and restaurants you'll also enjoy the many golf courses nearby, hiking trails, Flamborough Casino, and Christie Lake Conservation - you do not want to miss out on this! (id:47351)
6165 19th Avenue
Markham, Ontario
Welcome to 6165 19th Ave., Markham a truly unique country estate offering the best of both worlds: ultimate privacy and serene natural surroundings, all within minutes to modern conveniences. This warm and inviting 4-bedroom, 4-bathroom bungalow inspired by Frank Lloyd Wrights signature style is thoughtfully integrated into the landscape. Floor-to-ceiling windows along the back of the home flood the interior with natural light and provide breathtaking views of the wooded rolling lot and creek. The recently updated kitchen features poured-in-place concrete countertops and rich wood cabinetry. A built-in wall oven and a spacious walk-in pantry make it both beautiful and functional. And the kitchen boasts stunning views of the property including wildlife such as deer, foxes, turkeys, and a great heron. The great room is a showstopper, with soaring 20+ ft ceilings, exposed wooden beams and a natural granite stone wood-burning fireplace perfect for family gatherings or quiet romantic evenings in. The primary suite is a tranquil retreat, complete with a steam feature and jetted soaking tub in the ensuite and a wood burning fireplace. The home is fully wired with CAT-5 making it ideal for modern living. With two wood-burning fireplaces and an additional gas fireplace, warmth and comfort are never far away. Outside, the detached three-car garage with workshop and loft is a dream for hobbyists or those seeking extra space. With utilities already in place, the loft offers untapped potential and can be transformed into a games room, home office, or garden suite. The oversized patio and deck are perfect for entertaining including summer nights around the built-in gas firepit. Natural gas service, a rare feature for a country property, adds value and efficiency. Whether you're seeking a forever family home or a weekend escape, this one-of-a-kind property delivers charm, character, and lifestyle. Dont miss your chance to own this exceptional gem in Markham's countryside. (id:47351)
206 - 808 Britannia Road W
Mississauga, Ontario
Available For Lease Fully Furnished Office, 2nd Floor Office With A Reception Area and Pantry At "Janpath Plaza" In The Heartland Area. Prime Community Location Ideal For Service Industry. Close To 401/403 & Public Transit, Lots Of Parking In Front Of The Bldg., Lots Of Retail Traffic. Large Window Facing Front Parking Lot Offer Window Advertisement Opportunity, Two Individual Offices Available @$900 per Month per room!! (id:47351)
560 Stewart Street
Renfrew, Ontario
Three residential units plus one Commercial Retail (currently rented as a Garage and Car Rental $2595 amonth , tenant been there for a while no lease and he pays own hydro, with newer Garage doors). 3 - 1Bedroom apartments upstairs located in the back of the Building, rents are as of first may 2024.$900 + Hydro,$686,$662, vendor pays heat and hydro. Building is heated with Forced Air, Newer gas furnace and isvinyl sided. Tenant parking is at the back of building. Approx. 30 parking spots for retail space at front ofbuilding. partial of the roof is new. OWNER SPENT $15000 IN UPGRADES RECENTLY .Insurance - 4400/yr,Hydro Apx - $2,809/yr, Gas Apx - $2370/yr, Water/Sewer Apx - $2,873/yr, PROPERTY TAXES $7200Property has four bathrooms total.GROSS INCOME $58404. OPERATING COST$19652 NET $34756 ALL TENANTS ARE MONTH TO MONTH INCLUDING THE COMMERCIAL UNIT (id:47351)
13415 Mccowan Road
Whitchurch-Stouffville, Ontario
Nestled on 1.06acres this stunning 160 year-old storybook home offers over 3000 square feet of timeless charm. With its grand living room, cozy family room, formal dining room and enclosed front porches, this home offers a blend of classic elegance with modern comforts. Featuring 6 spacious bedrooms and 3 bathrooms, there is ample space for any size family to thrive and grow. Originally built in 1865 this home once served as a local general store in years gone past; ensuring this property is brimming with historical character. Enjoy peaceful views of a serene pond across the road while relaxing in the fully screened in front porch. Or try your hand at growing your own flowers or vegetables in the spacious backyard of this amazing home.This home is a beautifully preserved piece of the past, ready to become the backdrop for your next chapter. (id:47351)
3093 Princess Boulevard
Burlington, Ontario
Introducing "Roseland Manor" Awarded "Luxury Residence Canada" in the prestigious 2024 International Design & Architecture Awards! Located in the heart of "Olde" Roseland on a 100' x 150' lot backing onto Roseland Park and Tennis Club. 9747 sqft. of luxury living space that showcases impeccable craftsmanship and harmoniously combines elegance and functionality. At the core of the home, the chefs kitchen boasts top-tier appliances, a full butlers pantry and a walk-out to a covered terrace with outdoor kitchen that overlooks the private and tranquil yard designed and completed by Cedar Springs. The great room helps to fill the home with loads of natural light thanks to its stunning display of floor to ceiling windows. The gas fireplace and a 20' coffered oak ceiling help to complete this unique and special setting. The main level also features a spacious bedroom with 3-pc ensuite and a library/office with gas fp and custom soapstone mantle. The luxurious upper level is highlighted by the primary bedroom, which incorporates a charming sitting area separated by a stone fireplace wall and features a 5-piece ensuite with access to a private dressing room. Two additional bedrooms on the upper level both have their own ensuites and the office can be used as an additional bedroom if desired. The extensive list of luxury features includes engineered white oak floors with herringbone hallway floors, oak ceilings, a residential elevator servicing all three levels, Control4 home automation, 400 amp service with 400 amp Generac generator, two laundry rooms, garage parking for three cars including a car lift to the lower level garage/workshop, an exterior snowmelt system for the driveway and front walkway/courtyard and a fully finished lower level with hydronic under floor heating, wine cellar, home theatre, exercise room and wet bar. This truly one of a kind residence is a unique opportunity and must be seen to be fully appreciated! 5 bedrooms and 4+2 bathrooms. Luxury Cer (id:47351)
3093 Princess Boulevard
Burlington, Ontario
Introducing Roseland Manor – Awarded Luxury Residence Canada in the prestigious 2024 International Design & Architecture Awards! Located in the heart of Olde Roseland on a 100' x 150' lot backing onto Roseland Park and Tennis Club. 9,747 sq.ft. of luxury living space that showcases impeccable craftsmanship and harmoniously combines elegance and functionality. At the core of the home, the chef’s kitchen boasts top-tier appliances, a full butler’s pantry and a walk-out to a covered terrace with outdoor kitchen that overlooks the private and tranquil yard designed and completed by Cedar Springs. The great room helps to fill the home with loads of natural light thanks to its stunning display of floor to ceiling windows. The gas fireplace and a 20' coffered oak ceiling help to complete this unique and special setting. The main level also features a spacious bedroom with 3-piece ensuite and a library/office with gas fireplace and custom soapstone mantle. The luxurious upper level is highlighted by the primary bedroom, which incorporates a charming sitting area separated by a stone fireplace wall and features a 5-piece ensuite with access to a private dressing room. Two additional bedrooms on the upper level both have their own ensuites and the office can be used as an additional bedroom if desired. The extensive list of luxury features includes engineered white oak floors with herringbone hallway floors, oak ceilings, a residential elevator servicing all three levels, Control4 home automation, 400 amp service with 400 amp Generac generator, two laundry rooms, garage parking for three cars including a car lift to the lower level garage/workshop, an exterior snowmelt system for the driveway and front walkway/courtyard and a fully finished lower level with hydronic under floor heating, wine cellar, home theatre, exercise room and wet bar. This truly one of a kind residence is a unique opportunity and must be seen to be fully appreciated! LUXURY CERTIFIED (id:47351)
15 Hillview Drive
Kawartha Lakes, Ontario
Nestled in the coveted Bobcaygeon Heights community, this custom-built brick bungalow is a one-of-a-kind family home. The foyer is one of those spaces you know was the hub with tight welcoming hugs and long-goodbye chats. The formal living room can be whatever suits your lifestyle. The dining area is ideal for family gatherings, those long dinner parties and games with friends. French doors open to the more casual living room, an open concept kitchen area with yet another eating area, a cozy gas fireplace, windows overlooking the mature trees, blue sky and you will easily forget you have neighbours.The primary main floor suit is a retreat in itself, double entry doors, built-in cupboards, his-and-her walk-in closets, an elegant ensuite with a soaking tub and shower. The bonus feature is a walkout to a three season room for that morning coffee or evening night-cap. A main floor laundry room with access to the two-car garage makes life easy here. The lower-level is bright, with two spacious guest rooms, their own bathroom and a kitchenette/wet bar. Just imagine what you could do with that space. The second three-season room could be the escape room, with loads of books, and easy access to the garden. There is no shortage of storage space for the too many Christmas decorations or maybe you need a hobby/workshop room. Walk into town, enjoy the cafes, restaurants, parks, beach, library, rent a boat, fish, whatever your fancy Bobcaygeon has it all. Your family will quickly call this home. There is more than you are thinking here on Hillview, come take a look. Just two hours from the GTA and minutes to the Kawartha Dairy. (id:47351)
28 South Street
Drummond/north Elmsley, Ontario
Set on a 1.88 acre estate on the edge of historic Perth, this 1875 stone home offers timeless charm, thoughtful updates, and room to grow. Lovingly maintained, the property blends the character of a true century home with a number of modern upgrades - most notably, a stunning chefs kitchen where a reclaimed altar from a local church has been transformed into the centerpiece island. Inside this home, you'll find three bedrooms and 2.5 bathrooms, including a beautifully renovated primary suite with a spa-like ensuite and a sun-filled bedroom that feels like a retreat. Hardwood floors, tall ceilings, and detailed finishes speak to the craftsmanship of a bygone era. A formal living room and separate dining room create a welcoming space for entertaining, while the cozy family room with a gas stove is perfect for quiet evenings at home. The living room has a wood-burning fireplace insert while the dining room features a second gas stove and a convenient pass-through to the kitchen, ideal for hosting and gatherings. Outside, you will find a large screened-in solarium and a hot tub on the back deck. A large barn offers a world of possibilities, whether you're dreaming of a workshop, studio, or a small flock of chickens. The home is currently on it's own well that provides excellent, pure water. Set well back from the street, this property offers a rare sense of privacy and country living, just minutes from the shops, restaurants, and charm of downtown Perth. A truly special home with a story to tell and plenty of room to write your next chapter. (id:47351)
320 Proudfoot Road
Joly, Ontario
Discover the perfect balance of privacy, natural beauty, and recreational opportunity with this 25-acre off-grid parcel located at 320 Proudfoot Road in Joly. Just minutes from the charming village of Sundridge, this peaceful retreat offers an ideal setting for outdoor enthusiasts, nature lovers, or anyone seeking a break from the hustle and bustle of city life. Backing directly onto 200 acres of crown land, the property provides unmatched access to wilderness for hunting, hiking, wildlife watching, and more. Whether you envision building a secluded cabin, setting up a seasonal getaway, or simply enjoying the land as-is, this property is your canvas for off-grid living. Surrounded by beautiful mixed hardwood forest, theres plenty of space to explore and enjoy in total privacy. Despite its tranquil setting, the location remains convenient - just 45 minutes from Huntsville and approximately 3 hours north of Toronto. If you've been dreaming of escaping the noise and creating your own private getaway, this property is a must-see. Don't miss this extraordinary opportunity - schedule your private showing today! (id:47351)
320 Proudfoot Road
Joly, Ontario
Discover the perfect balance of privacy, natural beauty, and recreational opportunity with this 25-acre off-grid parcel located at 320 Proudfoot Road in Joly. Just minutes from the charming village of Sundridge, this peaceful retreat offers an ideal setting for outdoor enthusiasts, nature lovers, or anyone seeking a break from the hustle and bustle of city life. Backing directly onto 200 acres of crown land, the property provides unmatched access to wilderness for hunting, hiking, wildlife watching, and more. Whether you envision building a secluded cabin, setting up a seasonal getaway, or simply enjoying the land as-is, this property is your canvas for off-grid living. Surrounded by beautiful mixed hardwood forest, there’s plenty of space to explore and enjoy in total privacy. Despite its tranquil setting, the location remains convenient—just 45 minutes from Huntsville and approximately 3 hours north of Toronto. If you’ve been dreaming of escaping the noise and creating your own private getaway, this property is a must-see. Don’t miss this extraordinary opportunity—schedule your private showing today! (id:47351)
344 Henry Street
Brantford, Ontario
Site is Draft Plan Approved for 16 units - 33,600 sq ft extendable to 44,800 sq ft. 2 Acres Land parcel is minutes to 403, Attn Builders /Developers / investors ,This can be developed as FREEHOLD INDUSTRIAL PLAZA OR CONDO UNITS. Industrial Units are in high demand , Please see attached Draft Plan Approval in attachments( other property info). Environment Site Assessment , Geotechnical studies , Archeological studies have been completed. Site has Hydro and Water. (id:47351)
318 Ridley Crescent
Southgate, Ontario
*** OPPORTUNITY KNOCKS. Take Advantage of this Market before it's too late*** This DETACHED House with DOUBLE CAR GARAGE, EXTRA LONG DRIVEWAY, EXTRA DEEP LOT with NO WALKWAY feature 3 Bedrooms, 3 Bathrooms and 9 Feet Ceilings. Located at Community Of Dundalk- Southgate, Beautiful Surroundings, Quiet Safe Family Neighborhood, The Convenience Of All Amenities Including Schools, Parks, Trails, Shopping, Gas Station, Recreational Centre. Freshly Painted, Modern Kitchen with Extended Cabinets & Granite Countertop, Immaculate Home Awaits Your Personal Touch. This Home & Location Is Ideal For Those Who Appreciate Quality Living & looking for Great Future Potential Of Area & Neighborhood. First Time Home Buyers or Investors- Don't Wait! **MUST SEE** (id:47351)
319 Limerick Street
Innisfil, Ontario
Beautiful 50 Foot Waterfront Property Located 45 mm From Toronto on Lake Simcoe. Stone & Stucco Exterior, 3 Car Garage, Concrete Walkways, Amazing Water Views From 3 Levels, Porcelain & Hardwood Floors, Eat-In Kitchen, Pot Lights, Heated Floor on Main Level, Shoreline Restoration Done in 2020 by Permit $30K. Very Well maintained property. Possibility for In Law or Income suite. Located in a Quiet Dead End Street. (id:47351)
45 Romanelli Crescent
Bradford West Gwillimbury, Ontario
Stunning 4-Bedroom Detached Home in a Highly Desirable Neighbourhood. Welcome to this beautifully designed 4-bedroom, 4-bathroom detached home featuring a spectacular layout and premium finishes throughout. With high ceilings and hardwood flooring throughout, this home offers both elegance and functionality. The spacious kitchen boasts a pantry, pot lights, and a large center island that doubles as a breakfast bar. The breakfast area seamlessly flows to the backyard, perfect for outdoor dining and entertainment. The family room, complete with a cozy fireplace, provides a warm and inviting space for gatherings. Upstairs, the primary suite is a private retreat featuring two walk-in closets and a 5-piece ensuite. The second bedroom includes a walk-in closet and semi-ensuite, while the third bedroom also enjoys a semi-ensuite. The fourth bedroom features its own 3-piece ensuite for added convenience. A dedicated second-floor office offers the perfect space for remote work or study. Situated on a pool-sized lot, this home provides ample backyard space for relaxation and future enhancements. Located in a highly sought-after family-friendly neighborhood, you'll enjoy easy access to top-rated schools, parks, recreation centers, libraries, banks, public transit, and Hwy 400. Don't miss the opportunity to own this exceptional home! (id:47351)
109 Montauk
Ottawa, Ontario
Wonderful lifestyle rarely offered in this small enclave of houses, quietly nestled in well established Carleton Heights community. Beautiful executive home with LEED rating in central Ottawa. Easy access to the downtown, Carleton University, the airport and just minutes from the NCC Rideau Canal. This two story, three bedroom, 4-bath home also has a finished rec room in basement - w/finished space for an office / extra bedroom, large family room and full bath! Ground floor is open concept living/dining/kitchen with six appliances, gas fireplace, convenient powder room and sliding doors to backyard. The second floor has a large sized principle room with 5 piece ensuite and walk in closet. There are two other good sized bedrooms, a full bath and laundry room to complete the second floor. Lower level recreation room has large windows, high ceilings, full bath, closets and large storage area. Inside entry from attached garage to home. House built with green technology, LEED platinum. Major universities, hospitals, national research facilities, French-and English language schools and Ottawa city transit services are close by, while Parliament Hill and Centretown are an easy 15-minute drive. POTL fee i(150/ monthly) includes road, sanitary, storm sewers, common sump pumps and visitor parking. Some photos staged and from similar unit. Floorplans from similar unit. Measurements are approximate. Legal description in realtor remarks. visit builder's website for more detail and virtual tour: https://www.ottawatownhomesforsale.ca/thehamptons-ottawa-townhomes-for-sale (id:47351)
4893 Road 506
Frontenac, Ontario
As so many have realised - there is no charm quite like the rural life. This home captures this very essence while offering peace of mind with recent upgrades and a list of amenities that make it a must see. Retaining the charm of a large country kitchen, the home now features a walkout from the dining room to a new (2023) large rear deck that takes in the natural beauty of the large pond behind the property. A den /bedroom (2023) was added - also with direct access to the deck and a water view that you will never want to walk away from. Bright and freshly painted throughout, this home is airy and spacious with main floor laundry and renovated bathroom. The basement provides plenty of space for storage and has easy access via a walkout to the backyard. Outdoors you will find a large workshop and additional storage options for everything you may need. Fresh landscaping leads you back to the rear deck - with plenty of room to entertain, bbq, soak in the new hot tub (2023) all while taking in the natural sights and sounds of the large pond while not owned by the Sellers presents all of the beauty that you can call your own. There is plenty of room in the side yard to start your own garden and take pride in your efforts! Welcome to the Land O Lakes and all that it has to offer. (id:47351)
Second Floor - 230 Watline Avenue
Mississauga, Ontario
Modern Office Space in Traders Business ParkSpacious second-floor office offering approx. 3,125 sq. ft. in the prestigious Traders Business Park. Features 9 private offices, including a main office with its own bathroom, plus 2 shared washrooms and a storage room.Enjoy utilities included and 24/7 access. Centrally located with excellent access to all major highways. A well-known business operates on the first floor, offering great exposure and opportunities for increased traffic and networking. (id:47351)
216 - 101 Cathedral High Street
Markham, Ontario
Building Is Registered! Move In Ready! Live In Elegant Architecture Of The Courtyards In Cathedral Town! European Inspired Boutique Style Condo 5-Storey Bldg. Unique Distinctive Designs Surrounded By Landscaped Courtyard/Piazza W/Patio Spaces. This Suite Is 1133Sf Of Gracious Living With 2 Bedrooms + Den (Separate Room And Can Be Used As A 3rd Bedroom), 2 Baths And Juliette Balcony Overlooking The Beautiful Courtyard Garden. Close To A Cathedral, Shopping, Public Transit & Great Schools In A Very Unique One-Of-A-Kind Community. Amenities Incl: Concierge, Visitor Parking, BBQ Allowed, Exercise Room Party/Meeting Room, And Much More! (id:47351)
6 - 14 Steinway Boulevard
Toronto, Ontario
Office Opportunity Near Major Highways And Transportation! Large 1200 Sq. Ft. Main Level Office Space With Great Exposure For Signage With Endless Possibilities. 2nd Level Blank Canvas For Extended Office Space Or Storage At No Additional Charge. Rear Garage Area - Occupied By Owner (id:47351)
159 Grosvenor Avenue N
Hamilton, Ontario
This bright, open-concept gem offers 2 cozy bedrooms on the main floor and a 4pc bathroom. The kitchen features beautiful granite countertops, and the inviting rear sitting room is made even cozier with a gas fireplace, perfect for relaxing after a long day. Step outside to a private, fully fenced backyard, perfect for enjoying the outdoors in peace. Recent updates (within the last couple of years) include electrical, laminate and hardwood floors, LED lighting, window coverings, and ceiling fans, giving the home a fresh, modern feel. The exterior has also been updated with new siding, eavestroughs, downspouts, and a landscaped front yard. The basement features 1 bedroom, a large rec room and a 3pc bath, with a separate rear entrance, presenting an exciting opportunity for a potential in-law suite. Front pad parking can fit two cars, plus rear lane access is available for additional parking. Ideally located within walking distance to shopping and restaurants, and offering quick access to the QEW and Red Hill, this home is truly a must-see for first-time buyers or those looking to invest in a property with great potential! (id:47351)
16 Kingslake Road
Toronto, Ontario
Remarks for clients: Location, Location. Prime Location In The Heart Of North York. Almost 3000 sq ft living space. Walk To Subway, Public Transit. 4+3 Bedrooms plus an office on the main floor. 6 washrooms, South-facing bright rooms, Fantastic floor plan. Finished basement with separate entrance. Lots of potential. Mins To 404 And Walk To Fairview Mall, Library. Mins to Grocery shopping, Schools, Large 50X120 Feet regular Lot. Must see. Super value in the city. Extras: 4+3 Bedrooms + office, 6 washrooms, Almost 3000 sq ft Living space, Bright south-facing rooms. Private backyard. All existing appliances. (id:47351)
00 River Road W
Wasaga Beach, Ontario
Condominium Development Project Available In Town of Wasaga Beach. 2.44 Acre Lot Within Downtown Core Area. 5 Storeys, 70 Units, 100 Parking. GFA: 69,881 SF. Zoning Amendment Approved; Site Plan Approved. (id:47351)
488 South Coast Drive
Haldimand, Ontario
Outstanding opportunity to acquire a beautiful lakefront property with a pristine shoreline. An exceptionally deep, south-facing grassy lot with mature trees and incredible lake views. This property is NOT subject to the Foreign Buyer Ban! (id:47351)
3907 - 2200 Lake Shore Boulevard W
Toronto, Ontario
Exceptional 807 sqft Westlake II Condo at the coveted Humber Bay Waterfront. Just 1 year new, this sun-filled residence boasts 9' ceilings, two generously sized bedrooms plus a versatile study, and two elegantly designed bathrooms. Step out onto the expansive 111 sqft balcony to take in breathtaking panoramic views of the city skyline, serene lake, and lush park. The condo features beautiful laminate flooring throughout, a sophisticated quartz countertop, and a host of high-end upgrades. Building amenities include a state-of-the-art fitness center, indoor pool, rooftop garden, 24-hour concierge, visitor parking, and more. Perfectly situated, you're just steps away from the park, lake, and streetcar, with quick access to the Gardiner Expressway and QEW. Enjoy the convenience of LCBO, Metro, Shoppers, Starbucks, and TD Bank right downstairs (id:47351)
105 Oneida Crescent Unit# 1203
Richmond Hill, Ontario
Welcome to Era Condos - A Stylish Home in Richmond Hill. Discover this charming 2bds+Den, 2 bth, 1parking, 1 locker 975sqft den(9'x6.9') with door ,corner unit on the 12th floor of Era Condominiums. Designed for comfort and style, it features high ceilings, sleek flooring, and a comfort light-filled open living and dining area with city views. Enjoy your 2 private balcony, and an upgraded kitchen with modern appliances, quartz countertops, and ample storage. Two spacious bedrooms + large Den offer privacy; the main bedroom includes an ensuite & Walk-in Closet, while the second bedroom serves Additionally, well as an office, with access to another full bathroom. Additionally, Den is with door and is large enough to be used 3rd bdrm, this unit has in-unit laundry, a storage locker, and a underground owned parking spot. Top-tier amenities include 24-hour concierge, a modern gym, an indoor swimming pool, and a party room. The rooftop deck is ideal for outdoor activities with stunning views. Located in the lively Langstaff area, within walking distance to Langstaff GO station and bus services, features shopping, with quick access to major roads. The neighborhood features shopping, dining, entertainment, activities. parks, and recreational activities. Perfect for professionals or families seeking comfort and convenience. (id:47351)
159 Grosvenor Avenue N
Hamilton, Ontario
This bright, open-concept gem offers 2 cozy bedrooms on the main floor and a 4pc bathroom. The kitchen features beautiful granite countertops, and the inviting rear sitting room is made even cozier with a gas fireplace, perfect for relaxing after a long day. Step outside to a private, fully fenced backyard, perfect for enjoying the outdoors in peace. Recent updates (within the last couple of years) include electrical, laminate and hardwood floors, LED lighting, window coverings, and ceiling fans, giving the home a fresh, modern feel. The exterior has also been updated with new siding, eavestroughs, downspouts, and a landscaped front yard. The basement features 1 bedroom, a large rec room and a 3pc bath, with a separate rear entrance, presenting an exciting opportunity for a potential in-law suite. Front pad parking can fit two cars, plus rear lane access is available for additional parking. Ideally located within walking distance to shopping and restaurants, and offering quick access to the QEW and Red Hill, this home is truly a must-see for first-time buyers or those looking to invest in a property with great potential! (id:47351)
226 - 4810 Sheppard Avenue E
Toronto, Ontario
Well established bait and tackle shop for sale with 20 years of success. The shop carries many of the top brands of gear, as well as live and frozen bait to service both freshwater and ice fishing. This is a turnkey operation with a very loyal customer base. Just step in and start making sales. The sale will include all existing fixtures: Bait tank, refrigerator, and shelving units. Current owner will assist new owners in the transition for two weeks to one month. (id:47351)
18 Duke Street E
Kitchener, Ontario
In The Heart of Downtown Kitchener. Two Storey Commercial/Residential Building. 6 Main Floor Retail Stores Plus 7 Residential Apartments On 2nd Flr. (id:47351)
