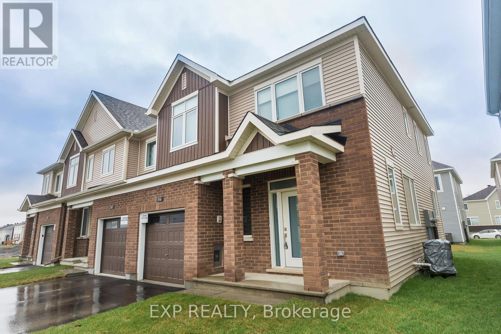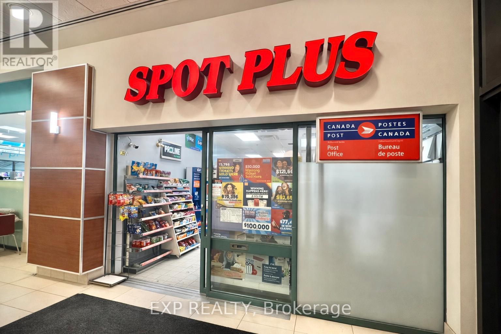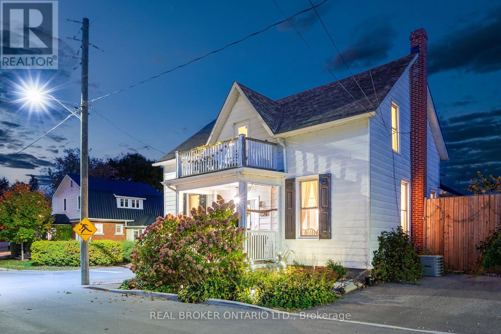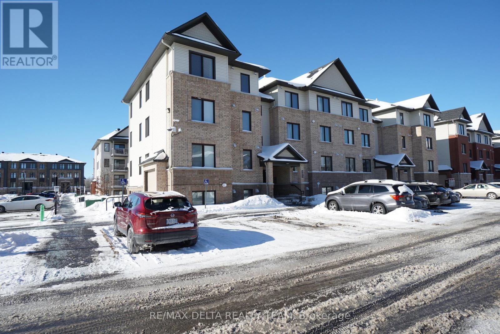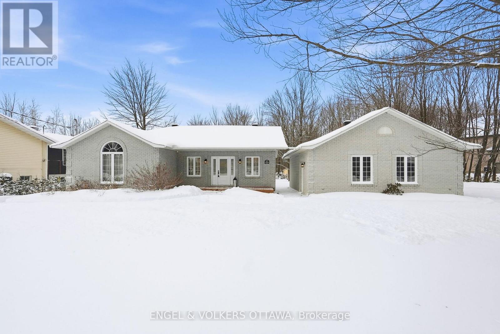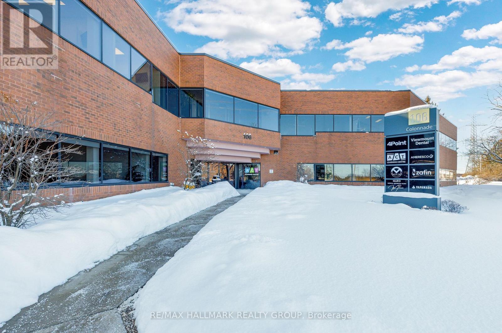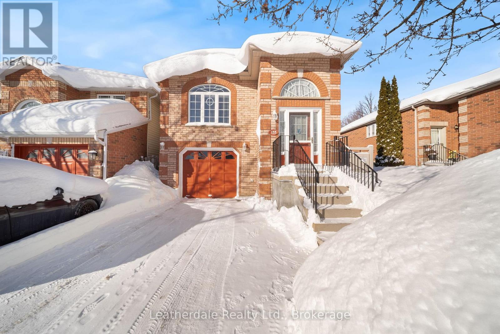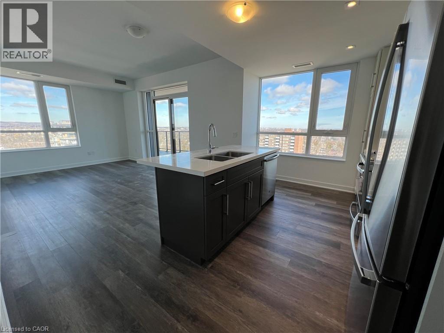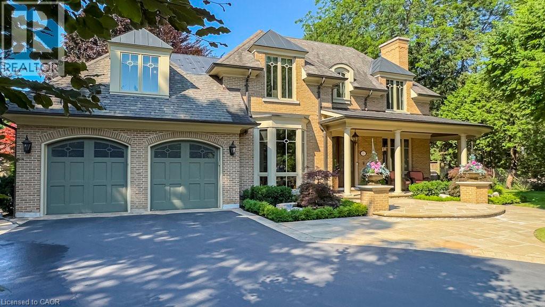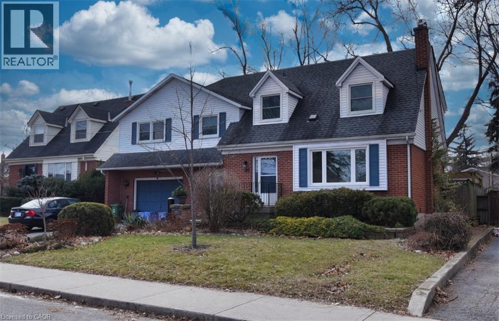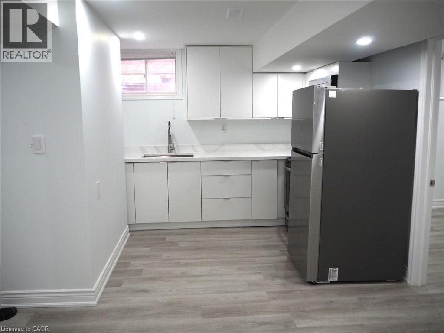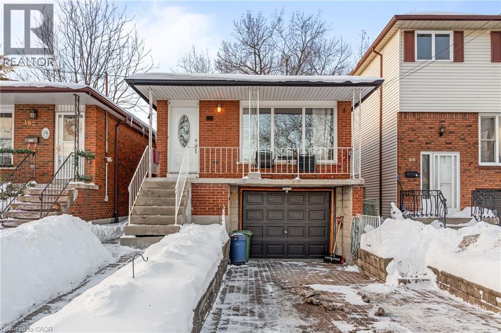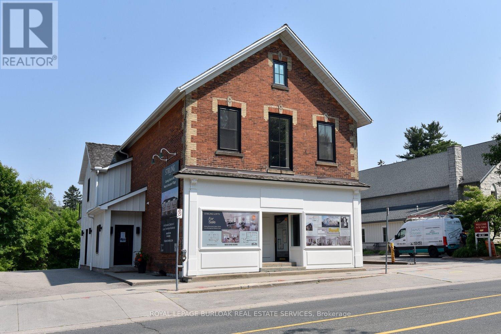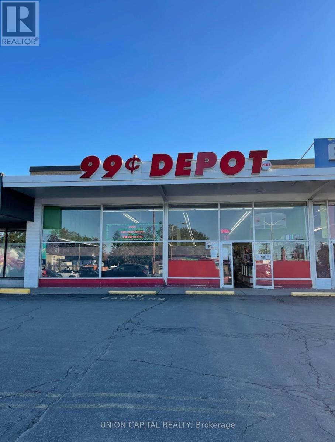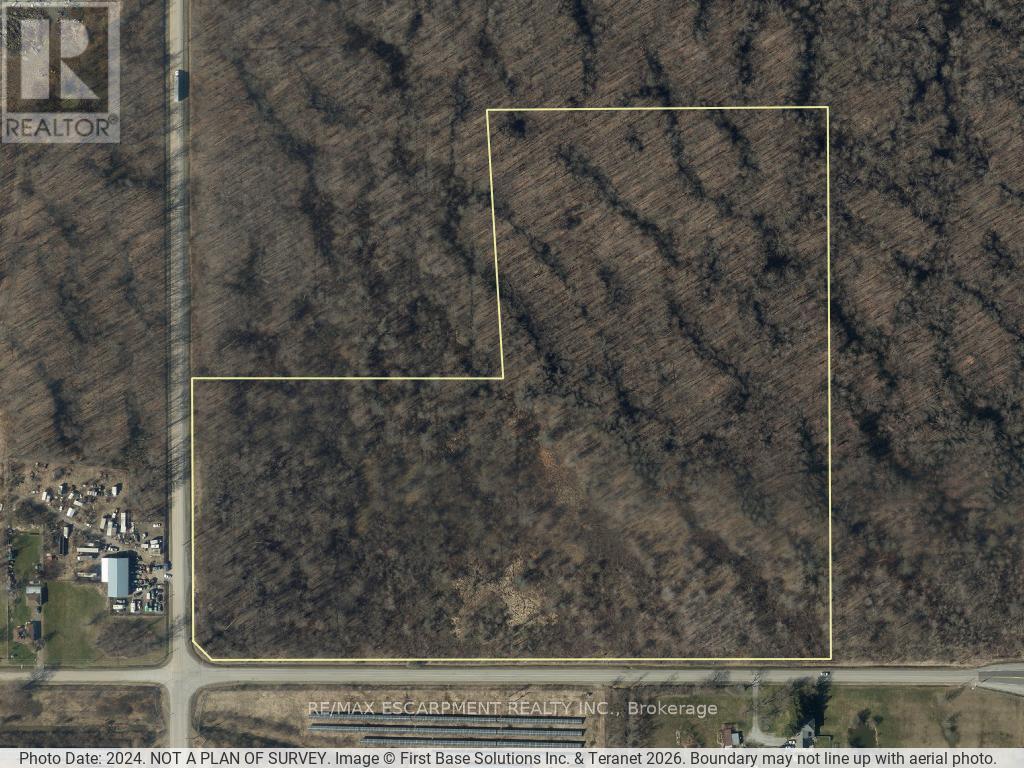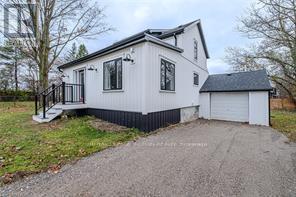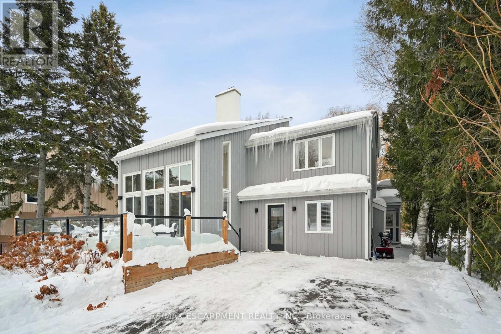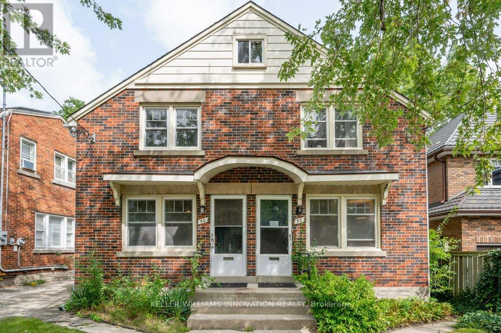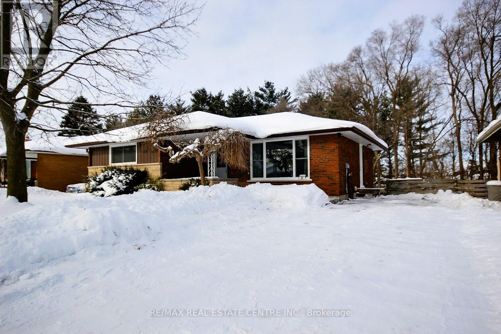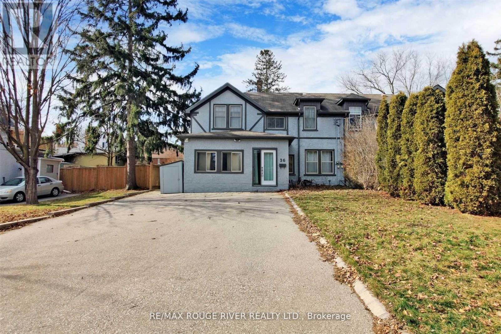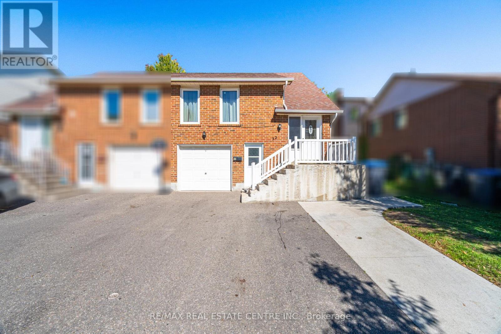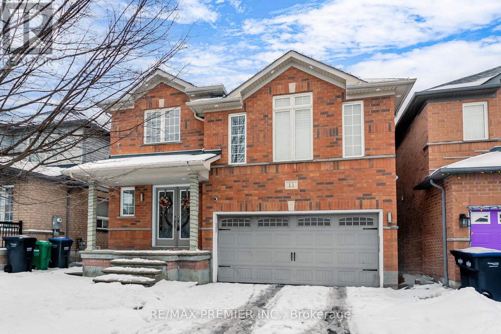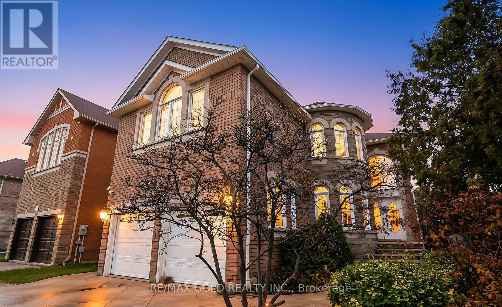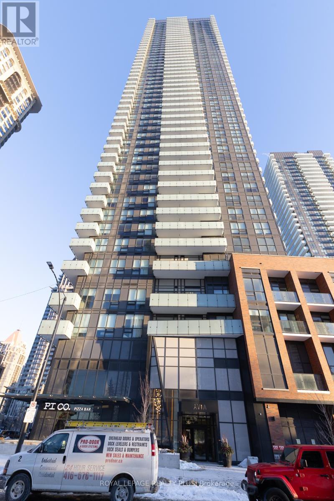516 Loury Row
Ottawa, Ontario
Welcome to Loury Row in the heart of Orleans Village, where modern design, quality craftsmanship, and thoughtful upgrades come together in this 2020-built, 3-bedroom home offering 3 full bathrooms plus a convenient main-floor powder room. Designed for both comfort and functionality, the open-concept main level features a well-appointed kitchen with stainless steel appliances, granite countertops, upgraded ceramic tile backsplash, breakfast bar, and direct access to the backyard, making it ideal for everyday living and entertaining. Hardwood flooring and a hardwood staircase, paired with 9' ceilings, large windows, and custom modern window blinds, create a bright and inviting atmosphere throughout the living and dining areas. The second level offers three generously sized bedrooms, a convenient upper-level laundry room, and two full bathrooms, including a spacious primary bedroom with ensuite privileges. The fully finished lower level adds valuable living space with a large family room and an additional full bathroom, offering excellent flexibility for a home office, guest suite, gym, or recreation area. Finished in modern, neutral tones and upgraded directly through the builder, this home includes approximately $40,000 in upgrades, including a full basement bathroom, upgraded upstairs laundry room, hardwood flooring and staircase throughout the main and second floors, enhanced backsplash, and upgraded light fixtures throughout. Ideally located close to schools, parks, shopping, transit, and all amenities Orleans has to offer, this move-in-ready home delivers comfort, style, and long-term value for today's discerning buyer. Currently Tenanted Month to Month @ 2700.00/month or 60 Days Buyers Notice for Vacant Possession. (id:47351)
22b - 407 Laurier Avenue W
Ottawa, Ontario
Turnkey Convenience Store Business for Sale located within a high-traffic government plaza, benefiting from a strong and consistent customer base of government employees and surrounding office users. This well-established business offers multiple revenue streams, including convenience retail sales, post office services, and lottery commissions. The operation is fully set up and ready for a new owner. The store is 590sqft and rent is 4467.09 including HST. (id:47351)
90 Emily Street
Carleton Place, Ontario
Charming Century Home in the Heart of Carleton Place! Nestled on a quiet corner lot in a mature neighbourhood, this timeless white home with black shutters and a Juliet balcony exudes character and warmth. Just a 2-minute walk to Riverside Park, and around the corner from downtown Carleton Place, you'll enjoy scenic walking trails, a public beach, the canoe club, and a dog park right at your doorstep. Inside, the spacious main floor offers flexible living spaces ideal for a family room, dining area, home office, or playroom. The kitchen features stylish black cabinetry, crown moulding, a shiplap ceiling, and a breakfast bar perfect for morning coffee. The cozy living room centers around a gas fireplace, while the powder room with rich wood accents leads conveniently to the laundry room. Upstairs, you'll find a generous primary bedroom, two additional bedrooms, and a beautifully updated bath complete with a soaker tub and glass-tiled shower. The fully fenced backyard offers a private retreat with a patio for outdoor dining, a firepit, and plenty of space for entertaining. You'll love the attached garage with extra storage a rare find in a home of this era. Recent updates include A/C (2018), Roof (2015), Furnace (2015), and Windows (2015) all providing peace of mind and modern comfort.90 Emily Street is the perfect blend of old-world charm and modern convenience, just steps from the Mississippi River. Don't miss your chance to own this beautifully maintained century home in one of Carleton Places most desirable locations book your private showing today! (id:47351)
1 - 175 Bluestone Private
Ottawa, Ontario
Functional and affordable living at its best with low condo fees! This bright and spacious open-concept apartment features large windows for abundant natural light, stainless steel kitchen appliances, in-unit laundry, generous storage throughout, and direct access to your own private patio from the living room - perfect for morning coffee or relaxing outdoors.This Minto-built Brio II lower unit was thoughtfully converted from a TWO-bedroom into an expansive primary suite and can EASILY be restored to its original two-bedroom layout, offering excellent flexibility for future needs or resale value (see floor plan attachment for converting the current 1 bedroom layout to the original 2 bedroom layout). The current primary bedroom includes a DEN area, large walk-in closet, and full ensuite bath. One parking space is conveniently located directly in front of the unit. With a secure entrance and minimal stairs, this home is ideal for those seeking comfort, accessibility, and peace of mind. Perfectly situated just minutes from shopping, restaurants, and entertainment, with both express and local transit nearby, making commuting effortless.Book your showing now! (id:47351)
17 Jean-Paul Road
The Nation, Ontario
This charming bungalow in Casselman sits on a large, tree-lined lot, offering peaceful small-town living with nearby ATV and snowmobile trails and easy access to Highway 417. A covered front porch leads into a bright tiled entry that creates a welcoming atmosphere and opens into the main living areas with tall cathedral ceilings. The custom kitchen with wood cabinetry, tiled floors, stainless steel appliances, and a large island serves as a central gathering spot. Next to the kitchen, the dedicated dining area has a sliding patio door that lets in plenty of natural light and provides direct access to the backyard. The living room is warm and inviting, featuring hardwood flooring, a skylight, and a striking arched window that serves as a beautiful focal point. The primary bedroom on the main level has ample closet space and convenient access to the main bathroom with a glass-enclosed walk-in shower, a deep soaker tub, a wood vanity, and the washer and dryer. The finished lower level has durable laminate flooring, recessed lighting, and custom built-in shelving and cabinetry, ideal for a media space. 2 additional lower-level bedrooms add valuable living space for guests or would serve well as home offices or hobby spaces. The large detached, 2-car heated garage with a unique barrel bar is ideal for anyone looking for a separate space from the main home - ideal for a workshop or a home gym. Two more outbuildings on the property are ideal for storing seasonal equipment and materials. The backyard has a wooden deck just off the kitchen with a wooden pergola, creating a nice space for outdoor dining and summer enjoyment. Residents of Casselman enjoy nearby schools, parks, recreation facilities, shops, cafés, and restaurants surrounded by quiet residential streets and plenty of green space. This property is an excellent opportunity to enjoy the space and lifestyle of small-town living while being a short drive from Ottawa! Bell Fiberoptic internet available! (id:47351)
115 (Room 1) - 106 Colonnade Road
Ottawa, Ontario
Exceptional opportunity to lease well-appointed office space in the heart of Nepean. LL UTILTIES & WIFI included. Flexible hours of operation. Three office spaces available. This bright and functional layout offers approximately 700 sqft. of efficiently designed workspace, ideal for professional services, administrative offices, or a growing business seeking a strategic presence in Ottawa's dynamic west end. The suite features an inviting reception/waiting area, multiple private offices, collaborative work zones, and convenient access to shared amenities. Situated in a well-maintained building with ample surface parking and excellent visibility, this location benefits from high traffic exposure and easy access to major transit routes and neighborhood services. Competitive lease rates and flexible terms make this an outstanding value for businesses looking to establish or expand their footprint in Nepean. (id:47351)
133 Julia Crescent
Orillia, Ontario
Welcome to 133 Julia Crescent. This 2 plus1 bedroom raised bungalow has been well cared for and includes many extras. Perfect home for first time buyers, downsizers or investors. Step into the bright open concept main level which offers large kitchen with included appliances, large master bedroom with door to rear deck, ensuite and walk in closet Second bedroom and bathroom complete the main level. The lower level has a large recreation room, bedroom,bathroom, laundry room and entrance from garage. Inclusions are all appliances, air exchanger, water softener, owned water heater, newer furnace, central air and fenced rear yard. (id:47351)
2007 James Street Unit# 702
Burlington, Ontario
Experience modern downtown living at Gallery Condos & Lofts with this stylish 939 sq ft Hermitage model offering 2 bedrooms, 2 full baths, wide-plank flooring, and a sleek high end kitchen with a large island, quartz counters, stainless steel appliances, and upgraded soft close cabinetry. The primary bedroom features a contemporary ensuite with a glass shower and walk-in closet, while the bright second bedroom is steps from the main 4-piece bath and in suite laundry. Step outside to a generous sized covered balcony with both a lake view and escarpment view. The Residents enjoy 24-hour concierge service and 14,000 sq ft of amenities including a party lounge, games area, fitness studio, indoor pool, yoga spaces, bike storage, guest suite, and a rooftop terrace with BBQs and sweeping views of Lake Ontario. Located across from City Hall and moments from Spencer Smith Park, restaurants, shops, transit, and the QEW, this 22-storey building also includes a storage locker and 2 underground parking spots for added convenience. This is an absolute must see. (id:47351)
282 Dalewood Drive
Oakville, Ontario
Amazing lease opportunity for a property that defines luxury & convenience. This executive residence offers expansive living (4750 sq ft)with 6bedrooms & 6 bathrooms & sits on a generous lot nestled among mature trees providing the perfect backdrop for tranquility & privacy. Stunning perennial gardens enhance the appeal of this spectacular home. Step inside to discover a well-appointed layout with chef's kitchen, pantry, formal living & dining room, great room, handsome home office & laundry on the main level. Upstairs is an opulent primary suite featuring a luxurious five-piece ensuite, walk-in closet & linen closet. The other 4 bedrooms have ensuites designed to provide comfort & convenience. The heart of this home is undoubtedly the open concept kitchen equipped with high-end appliances including a gas cooktop, dual dishwashers, granite counters & extra long island. It also features a butler's pantry complete with wine fridge & steam oven. Adjacent to the kitchen is the great room boasting vaulted ceilings, gas fireplace & direct access to the outdoor deck - ideal for indoor-outdoor entertaining or relaxation. Those seeking wellness within their living space will appreciate the inclusion of a home gym & spa/massage room. Movie enthusiasts will enjoy the home theatre equipped with projector screen along with a wet bar. A sixth bedroom & bathroom completes this level. Ideally located steps from top-ranked schools, this home is perfect for families. Parks & the lake are a short walk away. Included in the monthly rent is lawn care, snow removal, cleaning every 2 weeks, cable, internet & hot water heater rental. Fully furnished - just unpack your bags. Experience the epitome of luxury living in Southeast Oakville at 282 Dalewood Drive, a residence that truly caters to a family lifestyle in a tranquil, safe & private setting. (id:47351)
80 Maclennan Avenue
Hamilton, Ontario
This spacious home can be perfect for your family, nestled in a cosy community. It offers a large fenced yard, a fully finished basement, a lovely main floor with hardwood floors and granite countertops plus three good sized bedrooms on the upper level. Close to all amenities, and highway access. Come and see it for yourself, you won't be disappointed. (id:47351)
8 Knowles Street Unit# Basement
Hamilton, Ontario
Be the very first to call this beautifully finished basement unit home. Just finished this December 2025 it is thoughtfully designed with comfort and style in mind, this 2-bedroom suite offers everything you need. Step into a modern kitchen featuring gleaming marble countertops with an open concept ready to cook, entertain, and enjoy. The suite is filled with natural light thank to large windows, creating a bright and inviting atmosphere. Enjoy the convenience of in-suite laundry, giving you privacy and ease day-to-day. Nestled in a quiet, family-friendly area on a dead-end street, this home offers peaceful living while still being minutes from everything you need with shopping, transit, and major highways all just around the corner. Tenants will pay a portion of utilities and internet, keeping monthly costs manageable. A perfect blend of modern finishes, convenience, and tranquility this brand-new suite is ready to welcome its first great tenants. Don't miss out! (id:47351)
98 East 35th Street
Hamilton, Ontario
Move in ready all brick raised ranch bungalow steps to growing Concession St. Ideal for first time buyers or for a family looking to enter the market. A detached home with a porch, steps away from parks, schools and Concession Street which sure to have everything you're looking for; great dining, coffee shops, grocery and entertainment. A great location to raise a family on a quiet street. 3 bedroom, 2 bath home with an attached garage, updated custom eat in kitchen (2017), large high ceiling fully finished basement (2020) with large rec room and a an updated bathroom and separate laundry room. Private backyard for relaxing and gardening. Upgrades include: windows (2017), 100 amp panel (2016), kitchen & main floor bathroom (2017, furnace and A/C (2018), rec room and basement bathroom (2020), Garage was insulated and drywalled (2024). Don't miss this great home! (id:47351)
202 - 284 Wilson Street E
Hamilton, Ontario
RemarksPublic Remarks: Never been lived in and fully renovated, this stylish one-bedroom, one-bath loft for lease is located in the heart of Old Ancaster. Gorgeous hardwood flooring runs throughout the open-concept living and kitchen space, enhanced by LED pot lights and large windows that flood the unit with natural light. The modern kitchen features quartz countertops, a large undermount sink, stainless steel appliances, and an eat-at island-perfect for both everyday living and entertaining. Enjoy the convenience of in-suite washer and dryer and patio doors leading to your own private balcony, ideal for relaxing outdoors. The main bath offers a double vanity and mirrors, and large walk in shower. Additional features include as small office area, a locker, and a surface parking space. Surrounded by Old Ancaster's sought-after shops, restaurants, and amenities, this never-lived-in loft presents a rare opportunity to lease a beautifully finished home in a prime location. AAA+ tenants, please send application run through Single Key with supporting documents only. Tenant to pay all utilities including rental equipment. (id:47351)
1 - 6510 Lundy's Lane
Niagara Falls, Ontario
Rare opportunity to lease a retail space on a very busy street in the City of Niagara Falls.Approx9500 Sq. Ft Located on Lundy's Lane. Tenant to pay hydro, water and gas utilities. (id:47351)
116 Netherby Road
Welland, Ontario
Industrial-zoned 28.16-acre parcel near Rusholme Rd and Netherby in Welland. Large-scale land bank opportunity in a growing industrial corridor. (id:47351)
534 Mount Pleasant Road
Brantford, Ontario
Wow-This delightful, move-in ready home comes with an array of updates, perfect for its new owner. Step inside to a welcoming front foyer with a double-entry closet & archways that lead into each main room. To the right, a charming formal dining room, complete with built-in shelving & two large windows that provide natural light. The dining room flows seamlessly into the updated eat-in kitchen, offering ample cabinetry, a central island, additional built-in shelving, & a pantry. Just steps away, an expansive living room invites relaxation, featuring a bay window & accent wall sconces. Resilient vinyl flooring spans the main level, providing durability & style. A few steps down is a cozy den with vaulted ceilings, heated tile flooring, & 6-foot sliding doors that open onto a private backyard. Outside, enjoy a fire pit gathering area, plus electrical & natural gas hookups for a future hot tub. The insulated garage, located off the den, includes a gas line rough-in, ready for a heating system. Back inside, a beautifully finished 5-piece bathroom boasts a double vanity with a marble top, heated flooring, a soaking tub, & a porcelain-tile shower with built-in niches. Upstairs, the primary bedroom features a double-door entry, his/her closets, & vinyl flooring that extends into the second bedroom. The lower level houses the laundry area, home mechanics, & storage space. Recent updates include updated windows, furnace & A/C (2020), sheathing & shingles (2020), facia & soffits, 2-inch insulation with composite veneer, newer trim, flooring, doors, & plumbing. Every update has been completed with meticulous attention to detail, showcasing pride of craftsmanship throughout. Nestled in the charming village of Mount Pleasant, this home is close to schools, restaurants, trails, & parks. Ideal for first-time buyers or anyone seeking a peaceful countryside escape with modern amenities. The best of both worlds-a serene rural feel with the convenience of a quick drive to Brantford!! (id:47351)
144 Carmichael Crescent
Blue Mountains, Ontario
Tucked into one of the most walkable, family-friendly pockets of The Blue Mountains, this beautifully updated 2-storey home delivers the rare combination of ski-hill views, privacy, and everyday livability. From the moment you arrive, the double-wide driveway offers parking for 6 vehicles, making hosting friends and family effortless. Inside, the home opens to warm, light-filled living spaces designed for connection and comfort. The main living room frames views of the Blue Mountain ski hills, a daily reminder that adventure is right outside your door. A separate sitting room overlooks the expansive backyard, while the family room features a cozy fireplace and a cleverly integrated Murphy bed. The kitchen was updated in 2024, showcasing quartz countertops, modern cabinetry, pot lighting, and a clean, timeless aesthetic. Whether it's weekday breakfasts or après-ski gatherings, this kitchen anchors the home beautifully. Upstairs, four well-proportioned bedrooms provide space for growing families or weekend guests. The primary suite offers calm and comfort, while 2.5 bathrooms ensure smooth mornings and relaxed hosting. The finished basement adds another layer of lifestyle value, with a fireplace, laundry area, storage, and a private sauna. The basement was professionally waterproofed in 2025 and includes a new drainage system and sump pump. Outdoor living is just as compelling. A screened-in porch extends the living space and invites long summer evenings, while the 60 x 114 ft lot offers a large yard with no immediate rear neighbours. Major updates include a roof in 2020, air conditioning in 2020, a new furnace in 2025, and an on-demand water heater, making this home as efficient as it is inviting. Located within walking distance to Blue Mountain Village, you're moments from skiing, snowboarding, hiking, restaurants, cafés, shops, and year-round entertainment. This is a home built for families who love the outdoors but appreciate refined comfort at the end of the day. (id:47351)
52 Avondale Avenue S
Waterloo, Ontario
This is an excellent opportunity to live in the sought after Old Westmount neighbourhood. This well-maintained, semi detached home has 2 bedrooms and over 1,143 sq. ft. of living space. The main floor features a generous sized living room with hardwood flooring and a kitchen with all appliances. The second floor has 2 large bedrooms with hardwood flooring and a 4 piece bathroom. The basement area is fully finished with a rec room, additional 4 piece bathroom and laundry. In the backyard you find a concrete patio shared with #50. The mutual driveway is shared between #50 Avondale and the neighbour at #48. Parking available for one vehicle only. It's an easy walk to Uptown Waterloo to the restaurants and cafes, Waterloo Rec Centre, Waterloo Park and Waterloo Public Library, all less than a 10 minute walk! Close to both bus routes and ION light-rail stops for easy access to anywhere in Kitchener-Waterloo. Minimum of one year lease. Available April 1st. (id:47351)
68 Lauris Avenue
Cambridge, Ontario
Welcome to this nicely upgraded, comfortable, open concept bungalow with a fully walkout basement. The main level showcases a bright open-concept area perfect for family, friends gatherings. The kitchen boasts richly toned silent-close cupboards, wall oven, 10x5 granite island/bar, ideal for casual dining and socializing which overlooks the impressive family room with a large picture window, easy clean wood grain flooring, built-in surround sound speakers. Slider doors that lead to a deck that overlooks the rear yard backing onto mature trees, perfect for outdoor gatherings and baroques. Enjoy! Also on the main level is generous main washroom with laundry facilities eliminating the need to venture downstairs. The lower level has been stripped clean, painted and ready for your customization, featuring an intact 3-piece washroom and plumbing for a kitchenette/bar area, allowing you to create additional rooms or maintain an open-concept feel. This home offers both comfort and versatility for modern living. Truly delightful. (id:47351)
36 John Street
Cambridge, Ontario
Welcome to this versatile home in the heart of Cambridge, perfect for investors or first-time buyers! Featuring 3 bedrooms, 2 full bathrooms, and beautiful hardwood flooring throughout, this property offers a spacious layout with high ceilings, large windows, and a seamless flow from the kitchen with ample cabinetry to the dining area ideal for hosting family and friends. With a generous backyard, a 5-car driveway, this home offers incredible potential for customization and value growth, making it a fantastic opportunity in one of Cambridge's most desirable locations, close to schools, parks, shopping, and major highways. Home is being sold in "as-is" condition. Photos are from previous listing. (id:47351)
2 - 32 Mount Pleasant Drive
Brampton, Ontario
Bright and spacious legal 2-bedroom main floor apartment with walkout. Fully legalized by the City and recently renovated throughout. Features large windows that provide excellent natural light, new laminate flooring, and a generously sized updated bathroom with newer vanity and granite countertop. Sun-filled living area enhanced with pot lights. Both bedrooms offer closets and full-size legal windows. Conveniently located close to schools, public transit, major highways including Hwy 410, and everyday amenities. Ideal for tenants seeking a well-maintained, move-in-ready home in a central location. (id:47351)
11 Four Seasons Circle
Brampton, Ontario
Newly Priced To Reflect EXCEPTIONAL VALUE! Welcome To 11 Four Seasons Circle, An Executive Style Residence Located In One Of Brampton's Most Established & Sought-After Communities. Recently Renovated & Thoughtfully Positioned, This Well-Appointed Home Offers A Rare Opportunity To Secure A TURN-KEY PROPERTY That Blends Refined Living, Smart Design & Long Term Upside. The Home Features A BRIGHT, OPEN FLR PLAN Designed For Everyday Comfort & Effortless Entertaining. Sun-Filled Principal Rms Flow Seamlessly, Creating Inviting Spaces For Family Life, Gatherings & Lasting Memories. TIMELESS FINISHES & QUALITY CRAFTSMANSHIP Thru Out Reflect A Level Of Care & Sophistication Felt Immediately Upon Entry. A Key Highlight Is The BRAND-NEW FIN BSMT Offering Excellent Flexibility & INCOMEPRODUCING POTENTIAL With Minimal Upgrades Required. Ideal For Extended Family, A Private Suite, Or Future Rental Exploration, This Space Adds SIGNIFICANT VALUE While Maintaining The Home's Integrity. Upgrades Are Evident Thru out. The Kit Anchors The Main Level With GRANITE COUNTERTOPS, S/S Appliances & A Generous Eat-In Area That Naturally Brings People Together. Hardwood Flooring, Crown Moulding, Detailed Wainscotting, Cast-Iron Railings & A Glass Inlaid Double-Door Entry Further Enhance The Home's EXECUTIVE CHARACTER. A Rare & Highly Desirable SECOND-LEVEL FAM RM Sets This Property Apart, Offering A COZY YET REFINED RETREAT That Adds Depth & Balance To The Layout. Perfect For Relaxed Living, Movie Nights, Or Quiet Evenings, This Versatile Space Also Functions Beautifully As A PRIVATE HOME OFFICE. With INVESTMENTS MADE INSIDE & OUT, Professionally Maintained Landscaping, Patterned Concrete Walkways, & A Low-Maintenance Backyard With A Spacious Deck Complete The Offering, Delivering STRONG CURB APPEAL & PRACTICAL OUTDOOR LIVING. Offering Exceptional Comfort, ELEVATED LIVING & Long-Term Value, This Newly Priced & Recently Upgraded Home Presents A Compelling Opportunity In Today's Market. (id:47351)
343 Bristol Road E
Mississauga, Ontario
Beautiful stone and brick 4+2 bedroom home with over 4,000 sq ft of living space and a stunning 20 ft high ceiling grand foyer. Backing directly onto the golf course! Features a brand-new kitchen, fresh paint, and newly stained hardwood floors. Open-concept main floor with great natural light. Upper level offers 4 spacious bedrooms and 3 full bathrooms. Partially finished basement with an additional two bedrooms. Located near parks, trails, top schools, community centre, shopping, and major highways. Exceptional home in a premium setting (id:47351)
1710 - 430 Square One Drive
Mississauga, Ontario
-WELCOME TO AVIA! THIS BRAND NEW 1+1 IS THE MOST DESIRABLE LAYOUT SOLD AT AVIA! IDEALLY SITUATED IN PARKSIDE VILLAGE IN THE CORE OF MISSISSAUGA. A WELL LAID OUT UNIT FEATURING 9 FT CEILINGS, UPGRADED KITCHEN WITH QUARTZ COUNTERTOPS AND STAINLESS APPLIANCES. , HUGE DEN/ 2ND BEDROOM/ HOME OFFICE, AND AN OPEN CONCEPT LIR/DR WITH A WALKOUT TO THE BALCONY WITH NORTHEAST AND NORTHWEST VIEWS! FLOOR TO CEILING WINDOWS MAKE THIS A VERY BRIGHT UNIT! (id:47351)
