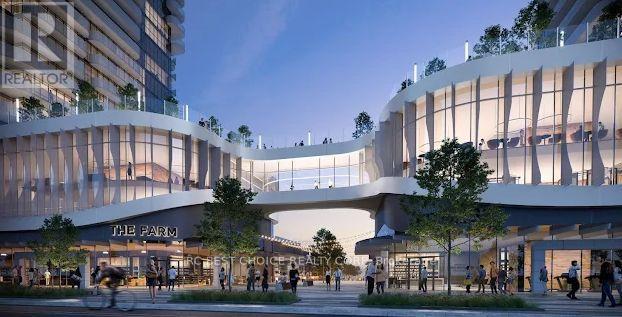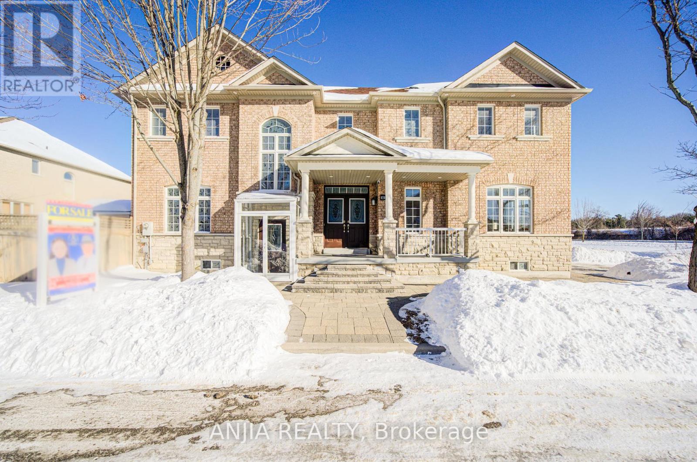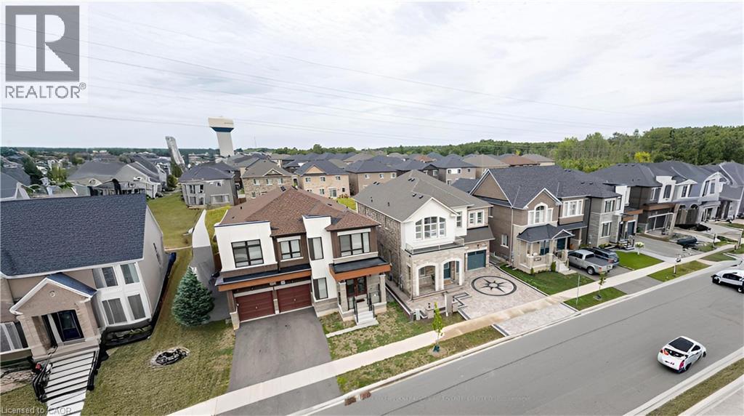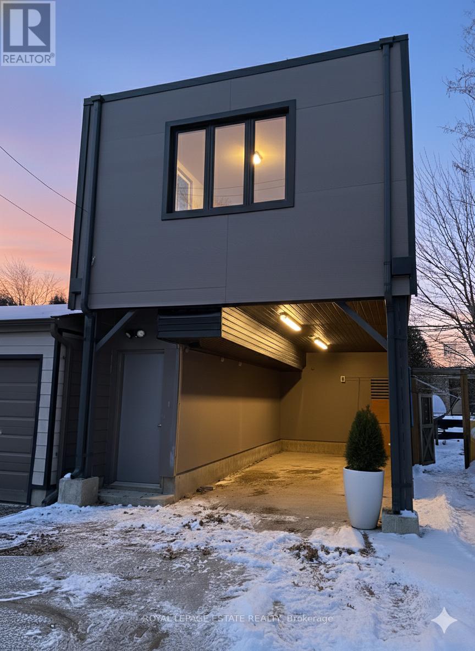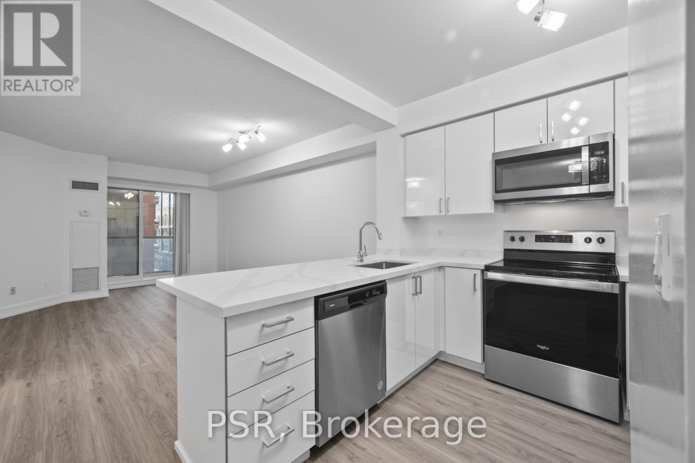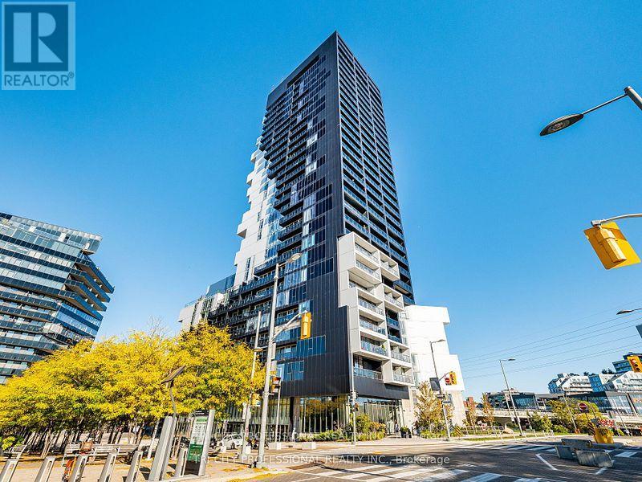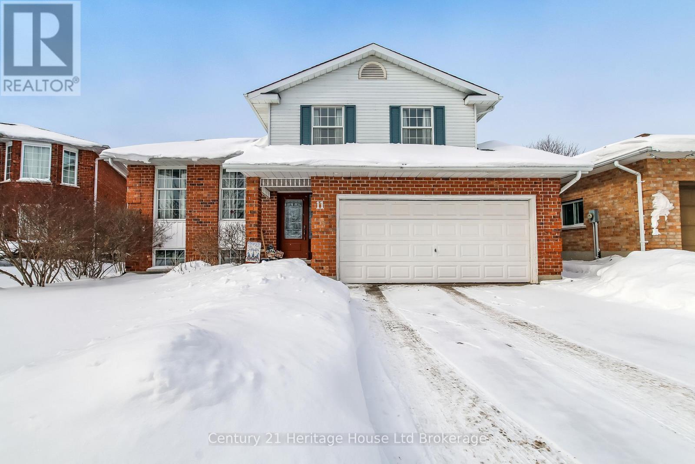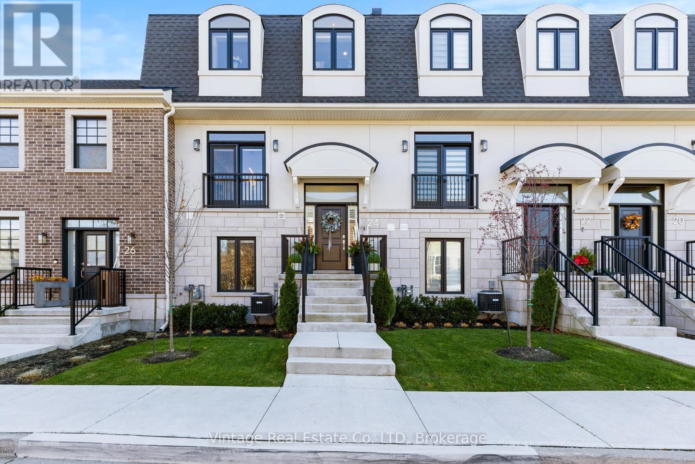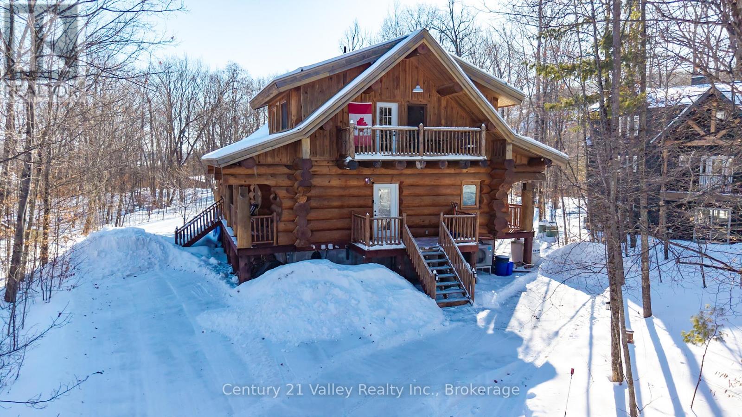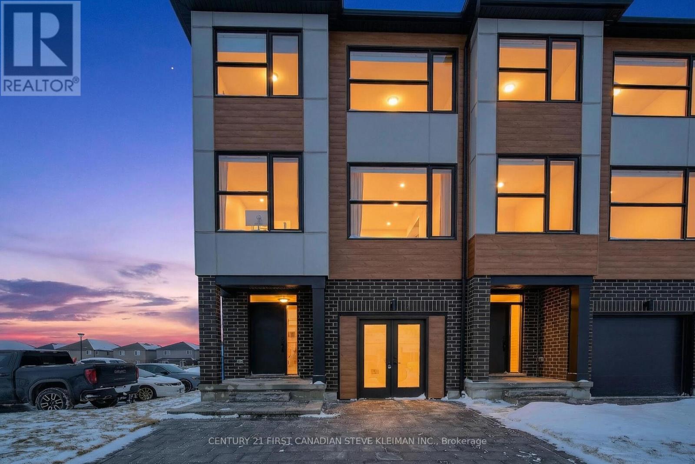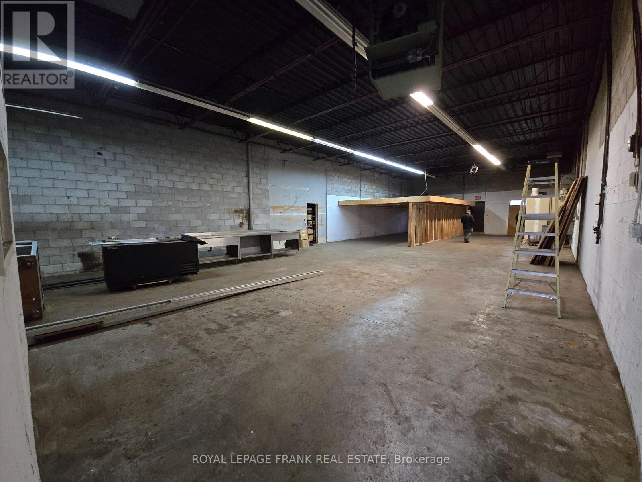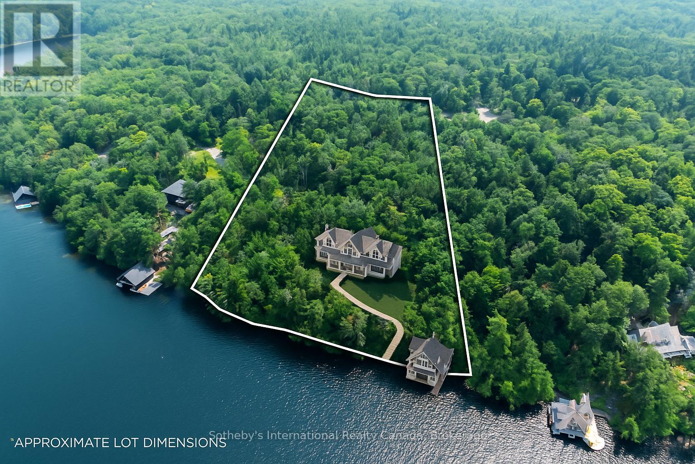710 - 28 Interchange Way
Vaughan, Ontario
Experience contemporary urban living in this stunning 2-bedroom, 2-bathroom condominium located in one of Vaughan Metropolitan Centre's most vibrant and rapidly growing communities. Designed for modern lifestyles, this bright and well-appointed suite features an efficient open-concept layout, high ceilings, and expansive windows that fill the space with natural light. The thoughtfully designed kitchen seamlessly integrates with the living and dining areas, offering both style and functionality for everyday living or entertaining. The primary bedroom includes ample closet space and a private ensuite, while the second bedroom is generously sized and ideal for family, guests, or a home office. Step out onto the private balcony to enjoy open views and unwind after a long day. Residents enjoy access to exceptional building amenities and a dynamic urban environment just outside the door. Ideally situated steps to the VMC Subway Station and major bus terminals, with quick access to Highways 400, 407, and 7. Minutes to York University, IKEA, Walmart, Costco, Cineplex, Vaughan Mills, and a wide selection of dining, shopping, and entertainment options. Includes one parking space and one locker. A rare opportunity to enjoy comfort, convenience, and connectivity in the heart of VMC. (id:47351)
42 Reginald Lamb Crescent
Markham, Ontario
A Beautiful Prestigious Luxury Elegant Living Home, Located At Corner Lot. Is A Most Desirable Neighborhoods In Markham. This Elegant 2-Storey Detached Residence Seamlessly Combines Modern Luxury With Everyday Family Comfort. This House Have 5 Bathrooms In Total, Each Future a Great Layout, One Bedroom Can Be Use for Either Study Room Or A Home Office, Is Perfect For Working At Home. The Main Kitchen Appliances Are All Stainless Steel And A Natural Gas Cooking Stove . The Finished Basement Have An Own Full Kitchen And 2 Large Bedrooms. With Separate Main Entrance To The Basement, Is An Possible Potential For Rental. This Home Is Close To School, Park And Trails, Hospital, Community Centers, Plaza with Restaurants, Super Markets, Shops for daily Conveniences. Easy Access to Hwy 403, Go Stations And Major Routes Of Transit For Commuting Is A Convenience. (id:47351)
211 Granite Ridge Trail Unit# Lower
Hamilton, Ontario
Gorgeous, Step into style and comfort with this beautifully updated family basement home with 3 bedrooms and 2 washrooms. Almost 2000 sf Living space . 2-Year-Old Detached Home basement only ,crafted with a custom interior design by a professional designer. Quartz Countertops in Kitchen & Bathrooms. Stamped concrete Driveway & Walkways. Customised closets with lot of storage. Location Surrounded by parks, top rated schools, and scenic trails, while being minutes away from IKEA, Costco, Walmart, and other prime shopping destinations. The ultimate blend of peaceful living and modern convenience! Move-In Ready & Full of Upgrades (id:47351)
Rear - 67 Wayland Avenue
Toronto, Ontario
Experience modern urban living in this stunning Upper Beach laneway suite, where thoughtful design meets high-end functionality. The sun-drenched, open-concept interior is defined by sleek light flooring, recessed pot lighting, and expansive windows that invite warmth into every corner. Storage is effortless with multiple double closets, while the oversized, contemporary 4-piece bathroom offers a true touch of luxury. Perfectly positioned for a walkable lifestyle, you are steps from local grocers, cozy cafes, and the vibrant Kingston Road Village. With quick access to the Danforth GO, TTC, and the scenic Glen Stewart Ravine, this Hardie Board-clad gem offers the ultimate blend of privacy, style, and neighbourhood charm. Street Parking via City of Toronto *Exterior material Hardie Board (id:47351)
1002 - 50 John Street
Toronto, Ontario
This spacious one-bedroom + den offers 715 square feet of thoughtfully designed living space. The modern, open-concept kitchen features a breakfast bar that seamlessly connects to the living and dining areas. Residents can enjoy a variety of amenities, including a concierge, gym, and a rooftop terrace with BBQs, along with a party room and lounge, movie theatre, and golf simulator for added entertainment. Situated in the heart of the city, this property offers unmatched proximity to the subway, financial district, entertainment district, and the lively neighbourhoods of King and Queen West, with easy access to the Gardiner Expressway. Experience Toronto's finest restaurants, theatre, shopping, and vibrant city life right at your doorstep! (id:47351)
304 - 170 Bayview Avenue
Toronto, Ontario
This beautiful 2 bedroom modern Condo Unit located Minutes Away From Riverside, Leslieville, Distillery District & St. Lawrence Market! With a designer kitchen, High ceilings, and a beautiful open balcony! 24 hour concierge and full amenities in this building! (id:47351)
11 John Davies Drive
Woodstock, Ontario
Welcome to this terrific family home in a terrific location on a quiet crescent. Our 3-bedroom, 2.5-bathroom home is situated within easy walking distance of schools, parks, grocery stores and restaurants. The main floor features an open concept Living Room/Dining Room with bright windows and hardwood floors, a newer kitchen (2018) with quartz countertops & ample cupboard space plus a lovely Sunroom with lots of windows - perfect for enjoying your morning coffee or afternoon tea/wine. The lower level has a cozy Family Room with gas fireplace & patio doors to the deck, a handy laundry room and a 2-piece bath. Upstairs there are 3 bedrooms of which the primary bedroom has a 3-piece ensuite and the 4-piece bath completes this level. The basement features a Rec Room, workshop and plenty of storage space. Recent upgrades include new furnace and LG Dishwasher (2025), Sunroom (2024), Water Heater Owned (2023), Water Softener (2022), Front Door (2019), Kitchen (2018). Exterior to the 2-car garage there is a newer shed, interlocking brick double car driveway and privacy-fenced yard for kids and pets to enjoy. Make this house your family's future home for years to come! (id:47351)
24 Willow Bank Common
St. Catharines, Ontario
Welcome to fully upgraded condo townhouse living in the heart of St. Catharines, where luxury finishes, thoughtful design, and an unbeatable location come together. This exceptional residence offers sophisticated, low-maintenance living without compromising on space or style.The main floor is designed for both everyday comfort and upscale entertaining. Soaring 9-foot ceilings, 8-foot doors, and remote blinds throughout the main level create a bright, modern feel. The spacious great room features a natural gas fireplace and a walkout to a stunning 20 x 19 ft private terrace - a perfect extension of your living space for outdoor dining or relaxing. At the heart of the home is a true chef's dream kitchen, equipped with a 42" built-in refrigerator, 36" six-burner gas cooktop, 30" built-in wall oven/microwave combo, and a 30" built-in warming drawer. The adjoining butler's pantry adds exceptional functionality with a 24" built-in beverage centre, ideal for entertaining.Upstairs, the second floor offers a private retreat. The primary bedroom boasts an oversized walk-in closet complete with custom built-in cabinetry and shelving, along with a spa-inspired ensuite designed for relaxation. The laundry room is conveniently located on the bedroom level, making daily living effortless.The above-ground fully finished basement adds impressive additional living space, featuring a striking built-in glass wine cellar, a full-size family room, office, and gym. From here, enjoy a walkout to the attached private double garage, a rare and valuable feature in condo townhouse living.Located close to shopping, dining, amenities, and major routes, this is a rare opportunity to own a turnkey luxury home in one of St. Catharines' most convenient locations - with the added benefit of remaining Tarion Warranty coverage for peace of mind. (id:47351)
42 Crestview Drive
Greater Madawaska, Ontario
Have you ever dreamed of owning a log home, or investing in a property with strong short-term rental potential? Welcome to 42 Crestview, located in the highly sought-after Calabogie Peaks Village, directly across from the Calabogie Peaks Ski Resort. This freehold log home is nestled into the village and set back from the road for added privacy, while being ideally positioned near the Nordic ski trailhead. Calabogie Peaks is a true four-season destination, offering skiing in the winter, a small golf course and beach area in the warmer months, and access to an extensive trail system perfect for hiking, ATV'ing, and snowmobiling. Built in 2013, the home features an inviting open-concept living area designed for comfort and entertaining. The main floor includes a bedroom, full bathroom, and laundry area, making it both practical and functional. Upstairs, you'll find a spacious primary bedroom along with a loft-style sleeping area, ideal for accommodating guests. Front and rear decks provide the perfect spots to enjoy après-ski sunshine or relax after a day of adventure. At the heart of the great room, a wood stove offers warmth and ambiance, complemented by a forced-air propane furnace and heat pump for year-round comfort. The current owner successfully rents the property through Airbnb and also enjoys it personally as a ski chalet and cottage retreat, making this an excellent opportunity for both personal use and investment. Beyond the village, Calabogie is home to the Calabogie Motorsports Park, Calabogie Highlands Golf Resort, and a vibrant community offering restaurants, bistros, a brewery, grocery store, hardware store, pharmacy, and more. Whether you're seeking a recreational getaway, income-producing property, or a combination of both, this log home delivers lifestyle and location in one exceptional package. Please allow 48 hours irrevocable on all offers. (id:47351)
101 - 2830 Tokala Trail
London North, Ontario
The AZALEA layout at Lotus Towns, a thoughtfully designed vacant land townhome walking distance to everything. This plan offers BEDROOM WITH FULL BATH on the entry level & is UNFINISHED in the basement. You can also choose 3 or 4 bedrooms on the third floor. If you are looking for maximum bedrooms and full baths, this is the plan for you. Choose an end unit for the double wide driveway. High-end finishes, low condo fees, & modern conveniences, this home is designed for effortless living. Enjoy the garage parking & 125-amp electrical service accommodates your EV charger. The striking front exterior features upgraded Sagiper, James Hardie siding & clay brick, (no Vinyl siding) complemented by Dashwood Gemini Series windows for both style and efficiency. Enjoy the covered front porch or step out through the back door on the entry level to your exclusive-use backyard. The second floor boasts soaring 9 ceilings, a gourmet Canadian made kitchen with tons of cabinetry & countertop space, a large island, an optional pantry, plus a spacious dining area with sliding doors to the rear deck, perfect for entertaining! The living room is flooded with natural light, with an optional fireplace and a cozy office nook. Laundry is conveniently located on the third floor. Additional features include three designer finish packages with black fixtures. End units featuring extra windows & double wide driveways. The site is walkable to everything and has a private rear walkway leading to Wateroak Park with play equipment. It is even on the UWO bus route 31. Experience modern townhome living with luxurious finishes, thoughtful design, and incredible value. Secure your dream home at Lotus Towns today! Photos shown are of a model home and depict extras and upgrades that are not included in this price. (id:47351)
Lot C - 364 Stanley House Road
Seguin, Ontario
Rare Opportunity - Your Lake Joseph Dream Awaits! A large vacant building lot on quiet, family-friendly Whalon Bay on Lake Joseph. This ideal Northwest exposure Lakehouse Estate build site is designed to preserve your privacy as it boasts 461 feet of shoreline on a generous 4.25 acre gently sloped lot; More than enough acreage and shoreline to build your custom cottage and 2-storey boathouse. Topography is ideal with accessible rocky plateaus and mature pine forests with a sandy swim area located along a rocky unblemished shoreline. Shore Road Allowance purchased in 2021. ** Vendor Take Back Mortgage Options available. (Subject to conditions) (id:47351)
