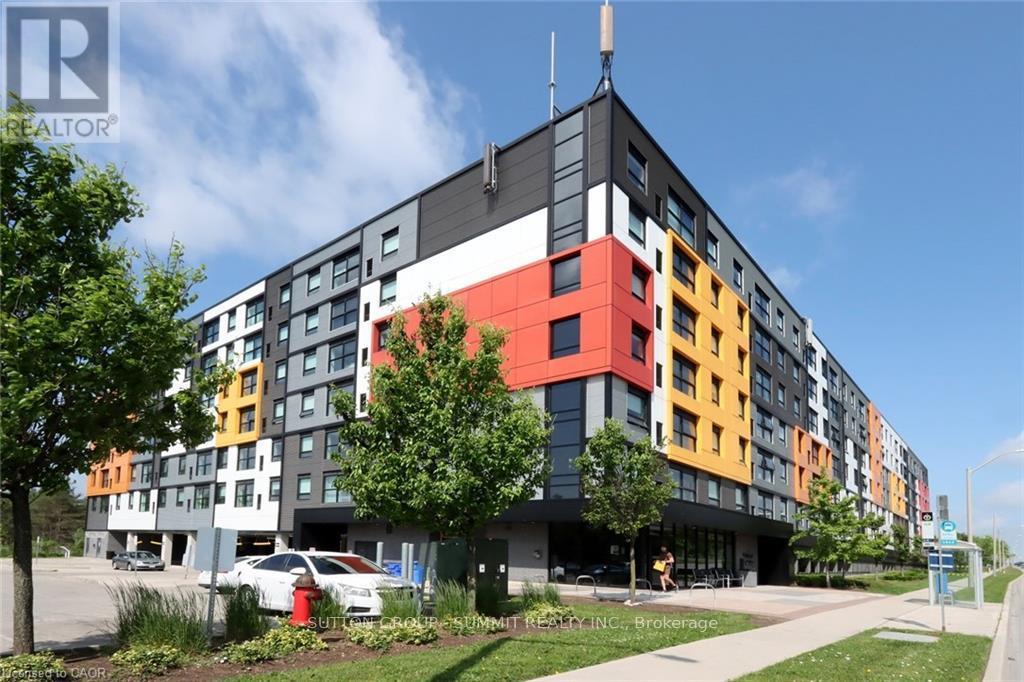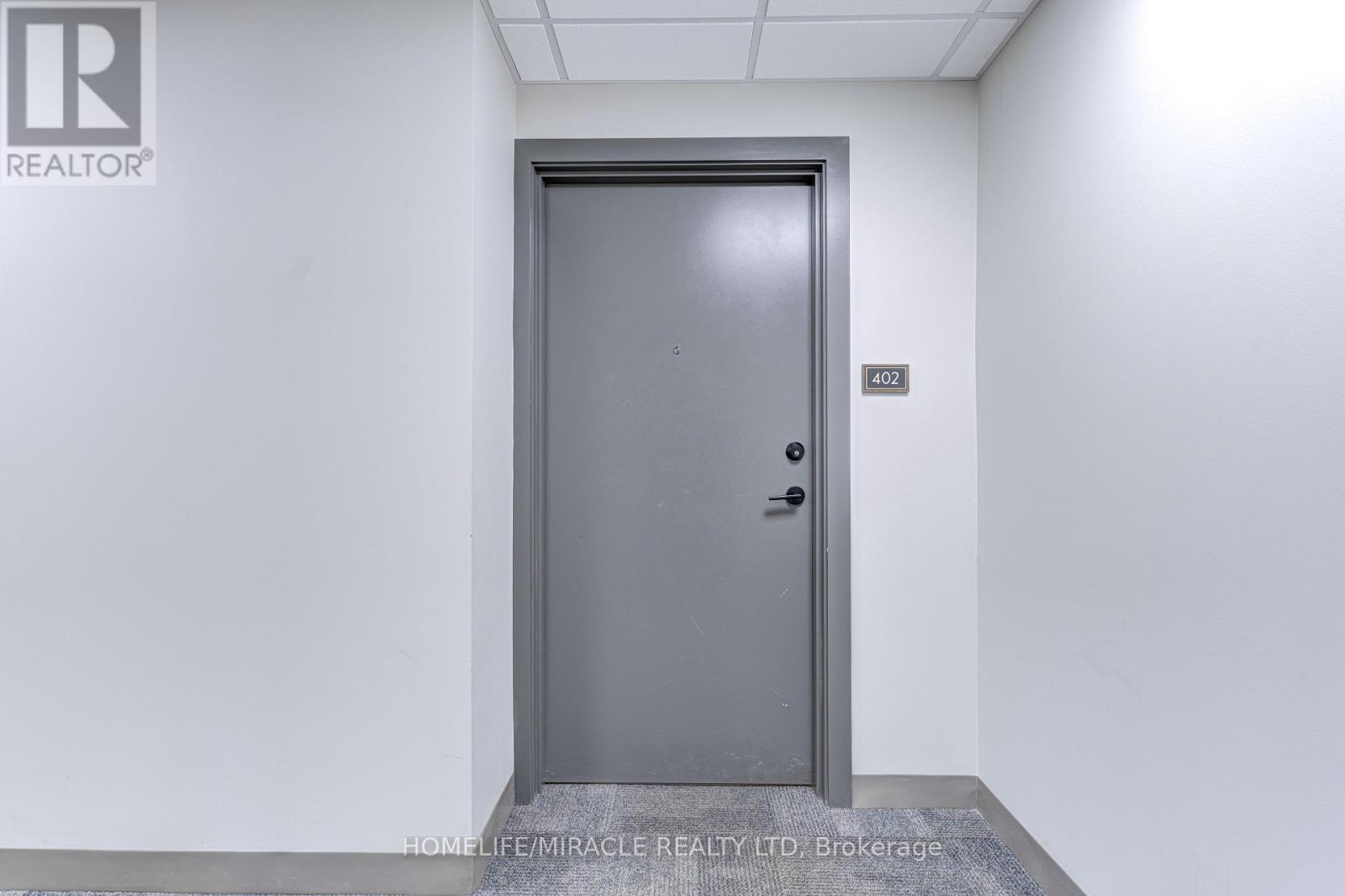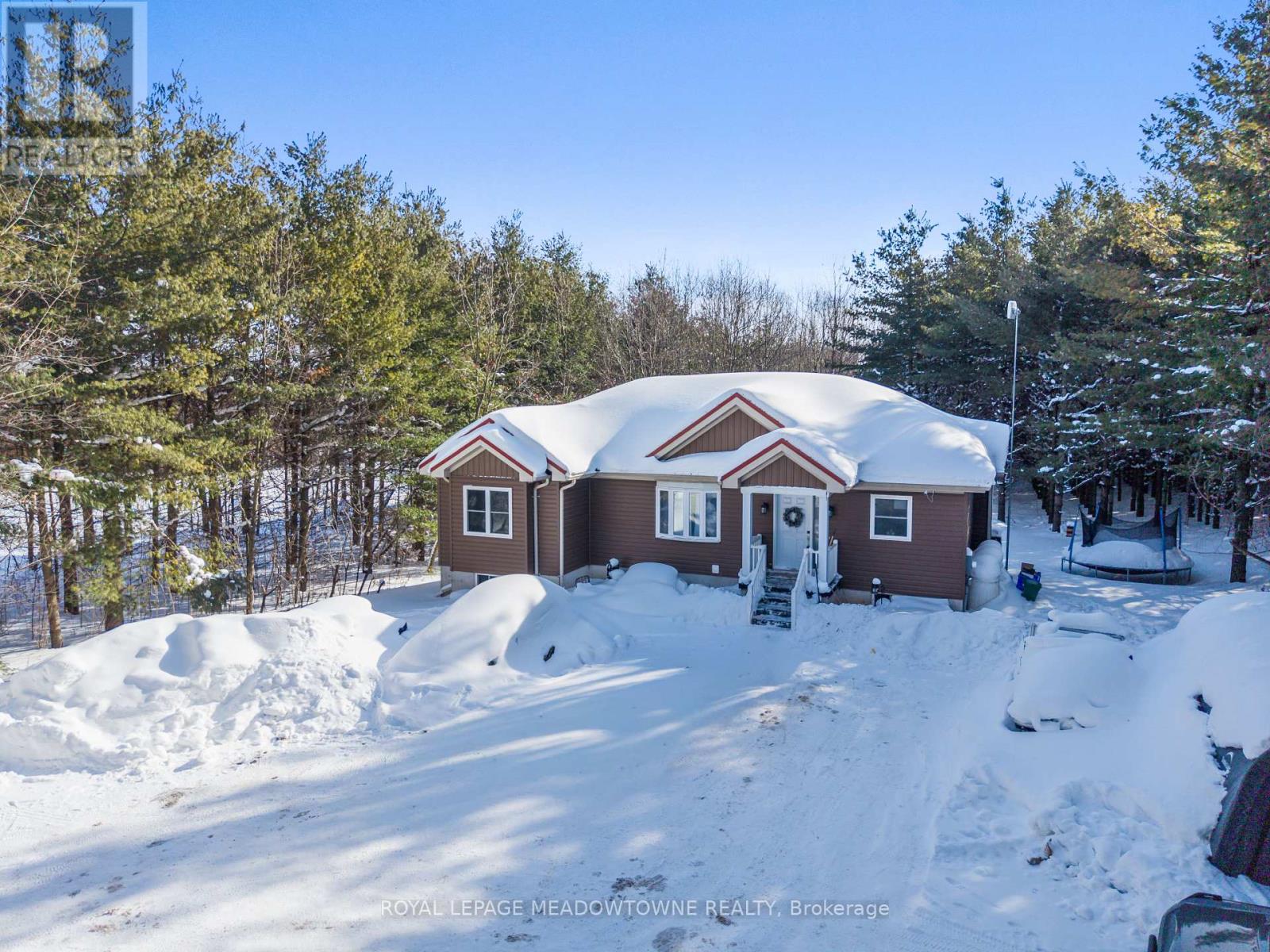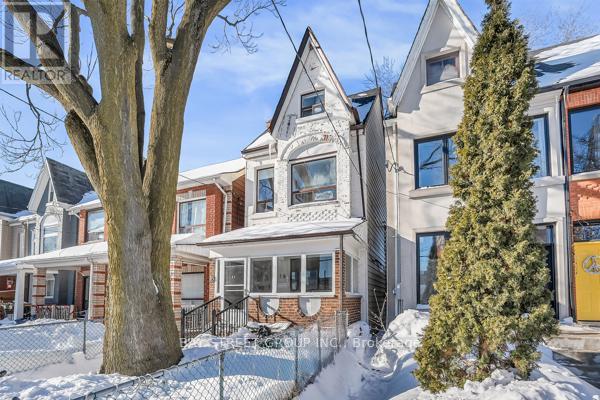216 - 1291 Gordon Street
Guelph, Ontario
Excellent investment opportunity or ideal student residence. Bright and spacious 4-bedroom, 4-bathroom condo located in a highly sought-after,purpose-built student building. This well-maintained unit shows very well and features fresh paint throughout, quality laminate flooring, and a functional open-concept living and dining area. The modern kitchen is equipped with quartz countertops, tiled backsplash, and stainless-steel appliances. Each bedroom offers the privacy of its own ensuite bathroom. Convenient ensuite stacked washer and dryer. Residents enjoy premium building amenities including concierge service, media room, games room, multiple study rooms, outdoor patio, and visitor parking.Quick and direct bus route to the University of Guelph. Very popular building with strong rental demand. (id:47351)
402 - 26 Lowes Road W
Guelph, Ontario
Welcome to Stylish, Modern Living! This beautifully designed, 2-bedroom, 2-bathroom suite offers the perfect blend of comfort and convenience. Located minutes from the University of Guelph, shopping centers, parks, and a golf club this home has everything you need right at your doorstep. Step into a bright and spacious open-concept living, dining, and kitchen area, enhanced by sleek pot lights and a large center island that's perfect for entertaining. Enjoy the ease of in-suite laundry and unwind on your oversized private balcony with peaceful views. This suite also includes one surface parking space. Ideal for professionals or anyone looking to enjoy modern, low-maintenance living in an unbeatable location! (id:47351)
9341 Sideroad 9
Erin, Ontario
Nestled on a private and serene 1+ acre lot surrounded by mature trees, this beautifully maintained 3+1 bedroom, 2 bathroom detached raised bungalow offers the perfect blend of modern comfort and peaceful country living. Built in 2013 and topped with a durable metal roof, this home is set in a quiet rural setting while remaining conveniently close to town amenities.The welcoming foyer opens into a bright, open-concept living room featuring hardwood flooring, pot lights, and a walk-out to the deck. The dining area is seamlessly overlooked by the kitchen, creating an easy flow for gatherings. Hardwood flooring continues throughout, and the kitchen offers ample cabinetry and counter space to meet all your culinary needs.The main level hosts a spacious primary suite complete with a double closet and a private 3-piece ensuite. Two additional bedrooms on this level are generously sized and feature large closets.The finished lower level expands your living space with a massive open-concept recreation room, laminate flooring, two above-grade windows, and a walk-out to the backyard. A convenient fourth bedroom with an above-grade window, ample storage, a mechanical room, and a laundry room with a rough-in for an additional bathroom complete this level.Step outside to a lush, private backyard-perfect for relaxing, entertaining, or enjoying nature. Ideally located just a short drive to all major amenities, including GO stations in both Acton and Georgetown. Additional highlights include a newly added propane forced-air furnace (2024). A fantastic opportunity to enjoy tranquil country living without sacrificing convenience. (id:47351)
308 - 2300 Parkhaven Boulevard
Oakville, Ontario
Very clean & well maintained condo in this desirable boutique building at Park Place II in Oak Park*** Quiet and well managed low rise building with only 4 levels** Right across the street from Millbank Park and within walking distance to the many amenities in Uptown Oakville** This charming 1 bedroom, 1 bath condo offers an open concept living and dining area with a walk-out to a private balcony ** Good amount of counter space for meal preparation in the kitchen with ample cabinetry for storage *** Great layout with separate dining nook and breakfast bar ** This unit has premium laminate flooring throughout and brand new windows and sliding glass door leading to balcony** amenities include huge party room with walkout to yard** community events held at building for residents who like to mingle with other residents** bicycle storage room on ground floor** unit includes one underground parking spot (#51) and one locker on the ground floor (#143)** maintenance fee includes everything except hydro (id:47351)
Bmst - 3281 Weatherford Road
Mississauga, Ontario
Legal Basement Apartment with Luxury Finished and Separate Entrance! 2 Bedroom with Large Closets and 1 Bathroom. Full Custom Kitchen with Quartz Counter Top, Under Cabinet Lighting, and Many Other Features! Equipped with large Stainless Steel Appliances (Fridge, Stove, Dishwasher, Microwave), and Ensuite Washer/Dryer. Vinyl Flooring Throughout with Wood Like Finishes. Close to Schools, Hospital, Parks, Transit/Hwy. (id:47351)
18 Wiltshire Avenue
Toronto, Ontario
Stunning Fully Renovated Home. Welcome To this professionally staged, move-in ready detached home on a charming, family-friendly street. Featuring 5 Bedrooms, 2 bathrooms, 2 kitchens ,soaring 10-feet ceilings and a finished basement, along with a double car garage and a total of three(3) parking spaces, this home offers exceptional space and flexibility rarely found in the area. Ideal for large families, multi-generational living or buyers seeking future income potential. Enjoy a functional layout and bright living spaces enhanced by high ceilings . Close To Five Lakes College, Near George Brown College Casa Rome. Open Concept Living Room/Kitchen. Prime location just minutes to St. Clair Ave W, TTC, Schools, parks. public transit , Close To All Types Of Amenities. House roof and Garage roof replaced in 2024. Don't Miss It! Turnkey Investment Opportunity! (id:47351)
Bsmt - 24 White Tail Crescent
Brampton, Ontario
Stunning 2 bed & 1 bath basement suite. Ideal for singles, couples, or students seeking a comfortable and private space. The suite features a contemporary 4-piece bathroom and a convenient separate side entrance, providing both privacy and ease of access. E The vacant suite is ready for a great tenant to move in immediately. One parking spot on the driveway. Steps to bus stop, easy excess to HWY403/401.** Extras: Hydro, Gas, Water and internet Charged Separately, Tenant Pays 25% of All These Bill (id:47351)
1125 Derry Road E
Mississauga, Ontario
Rare High-Exposure Commercial Leasing Opportunity - Prime Derry Rd Location. An exceptional opportunity to lease premium commercial space with direct frontage on high-traffic Derry Road, delivering maximum visibility and brand exposure in a thriving commercial plaza. This highly versatile unit is ideal for a wide range of uses, including retail, showroom, warehouse, cannabis store, restaurant, ghost kitchen, catering, grocery, light manufacturing or professional office. Key features are --- Prime street exposure on Derry Rd - outstanding signage and brand visibility. Dedicated plaza entrance directly from Derry Rd. Flexible, efficient layout suitable for retail, office, showroom, warehousing, distribution, and light manufacturing. Priivate truck-level dock door accommodating 53 ft trailers. Separately metered gas & hydro for cost efficiency. Excellent highway connectivity - minutes to Hwy 410, 407 & 401. Surrounded by established businesses in a busy commercial hub. Download the layout of the unit. A rare chance to secure premium exposure, strategic access, and flexible space - the perfect foundation to launch, expand, or elevate your business. (id:47351)
31 Peach Drive
Brampton, Ontario
Welcome to this stunning 3-bedroom and 3 full washroom townhouse offering well-designed living space in a highly sought-after Brampton neighborhood. One bedroom and full washroom on main level for elderly family member. Fantastic Location to Lease a modern, well-located home in a vibrant and family-friendly community. Ideally located near the Library and AAA Plaza of Bramalea and Sandalwood with easy access to schools, public transit, grocery stores, restaurants, and Highway 410, this home delivers both comfort and convenience. Enjoy bright, open-concept living with spacious balcony, perfect for entertaining, and carpet free space. (id:47351)
3906 - 20 Shore Breeze Drive
Toronto, Ontario
Ss Appliances: Fridge, Stove, Dishwasher, Microwave. Stacked White Washer & Dryer. 1 Parking And 1 Locker Included (id:47351)
Basement - 4805 Crystal Rose Drive
Mississauga, Ontario
Newly legal 2-bedroom basement apartment located in the high-demand Heartland area of MIssissauga, close to Erindale GO station. This sun-filled unit offers a spacious layout with modern finishes, PVC flooring throughout, large windows, and pot lights for a bright and inviting feel. The modern kitchen features quartz countertops and backsplash. Includes separate entrance, private laundry room with ensuite washer and dryer, and 1 parking space on the driveway. Situated in the Marcellinus school district and conveniently close to shopping, parks, schools, Heartland Town Centre, Square One, major highways, GO station, public transit, an Sheridan College. Extras: stove, fridge, ensuite washer & dryer, pot lights Tenant responsibilities: tenant insurance required; tenant to pay 30% of utilities (id:47351)
45 Whitewash Way
Brampton, Ontario
Beautiful 4 Good Sized Bedrooms House Has Been Well Maintained. Hardwood Throughout The House., High Ceiling, Solid Oak Staircase. Main Floor Laundry, Family Room, Living Room, Gas Fireplace,. Stamped Concrete Around The House And Conveniently 2 Front Entrances. Access To Garage. (id:47351)




