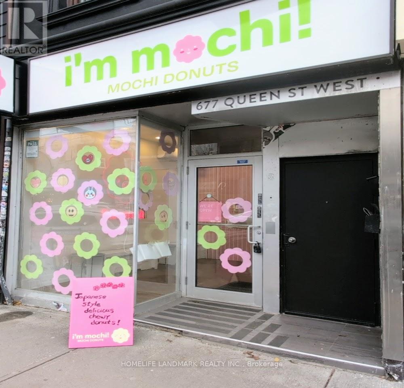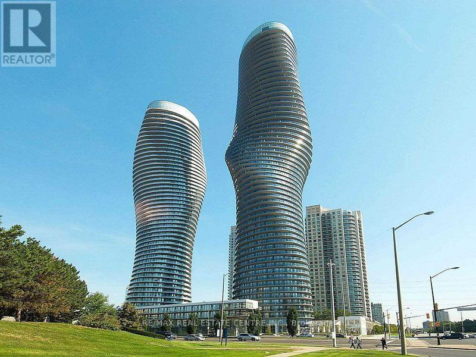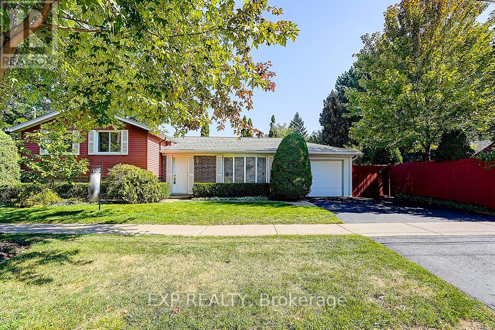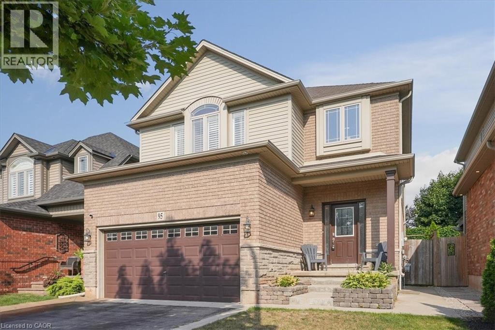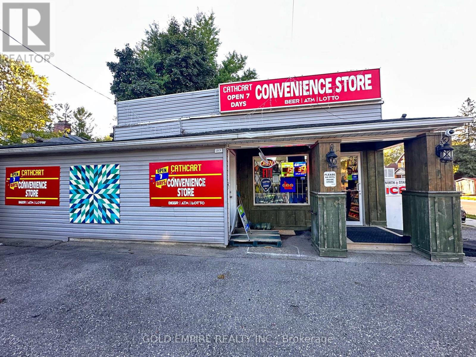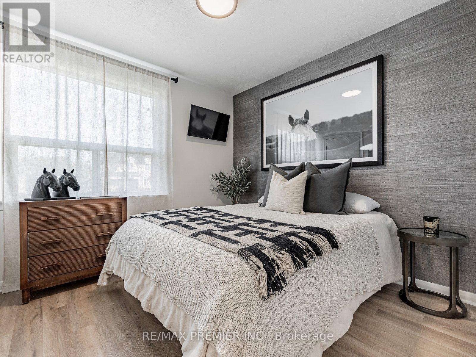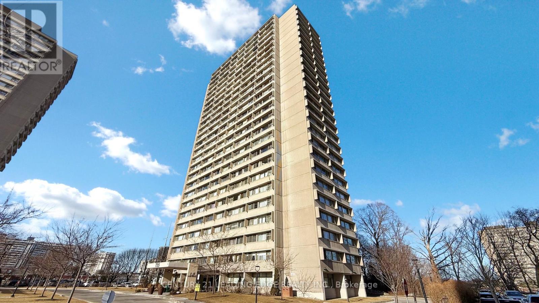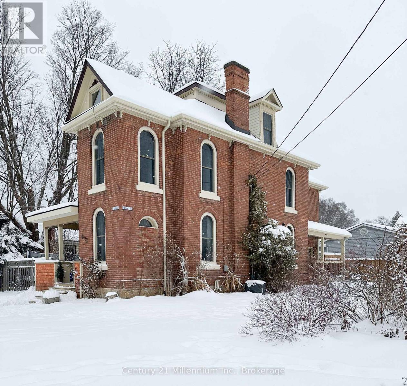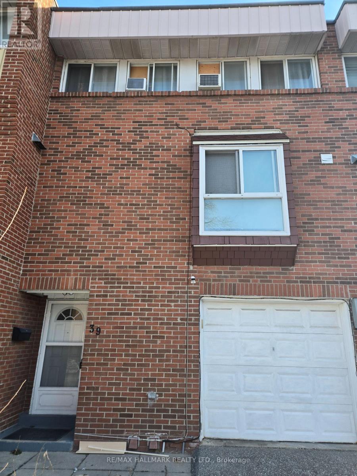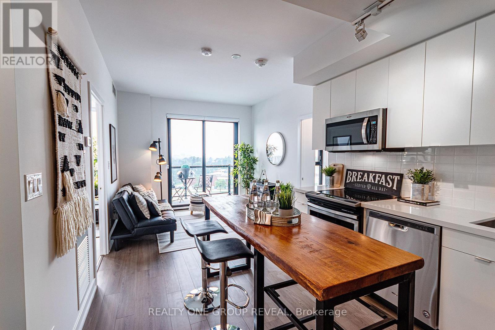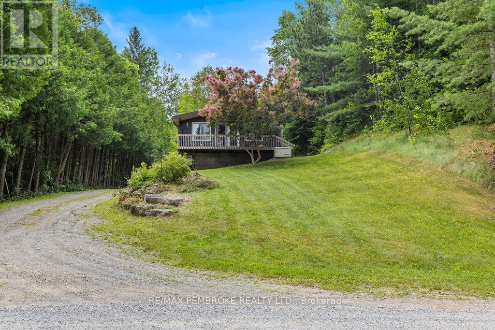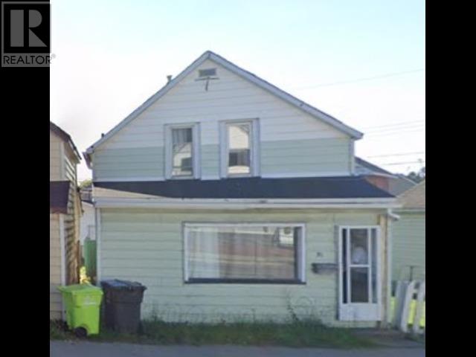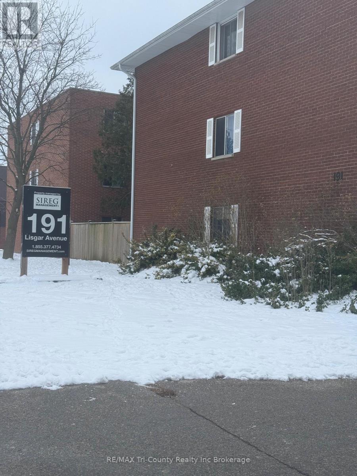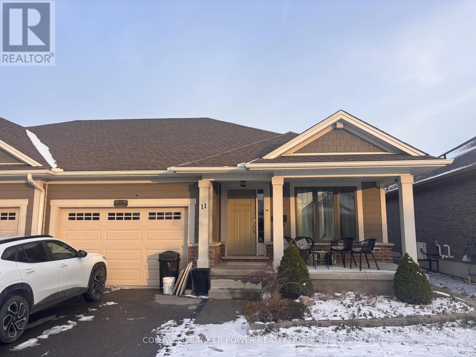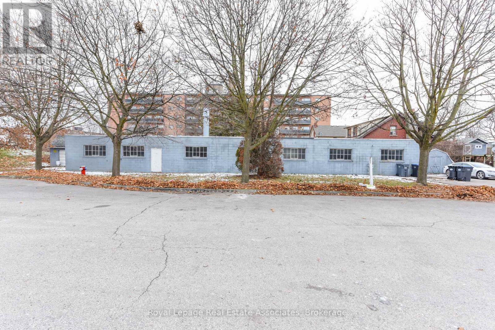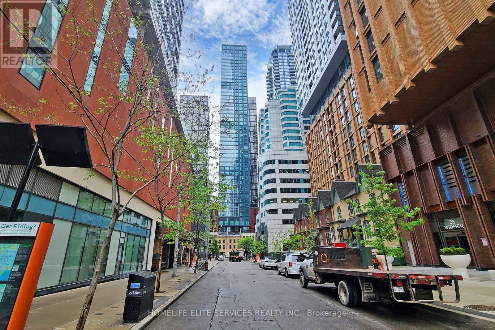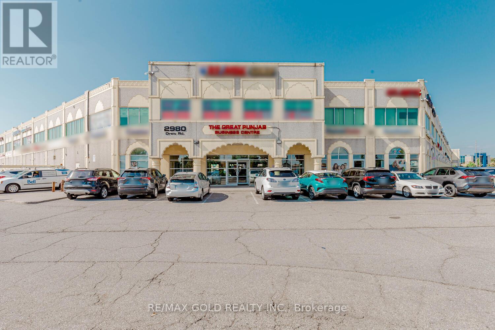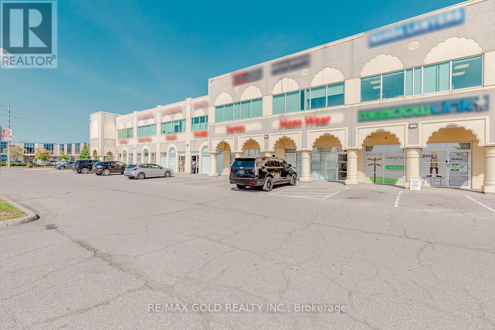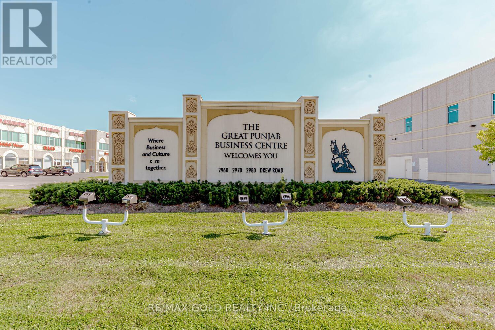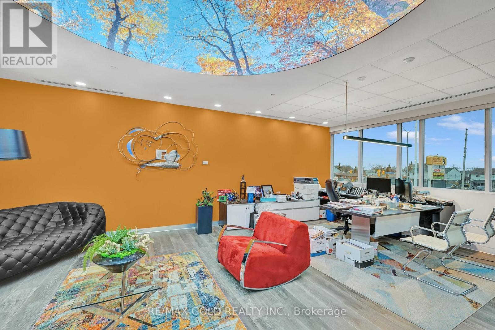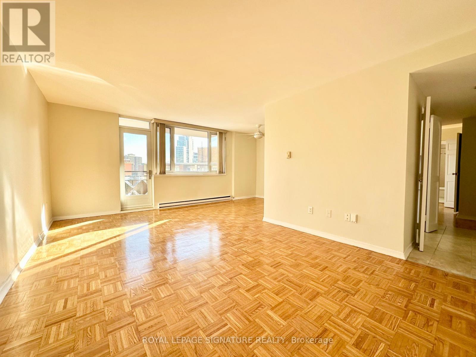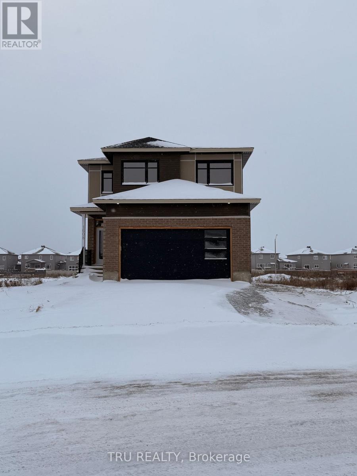677 Queen St Street W
Toronto, Ontario
Rare opportunity to acquire a fully built-out bakery and donut shop in the heart of Queen West (near Portland St). This is an Asset Sale, priced significantly below the original ~$150k build-out cost. The unit features approx. 789 sq. ft. of retail/production space on the ground floor plus a full, dry basement with ample storage. (id:47351)
1308 - 60 Absolute Avenue
Mississauga, Ontario
This freshly painted suite features brand new flooring in both bedrooms and new blinds throughout. Offering 2 spacious bedrooms, 2 full bathrooms, 1 underground parking space, and 1 locker, this bright open-concept unit boasts wall-to-wall windows, 9 ft ceilings, and a contemporary kitchen with granite countertops and built-in appliances. Enjoy 165 sq. ft. of wrap-around balcony with breathtaking, unobstructed views.Building amenities include 30,000 sq. ft. of state-of-the-art facilities.Unbeatable location-walk to Square One Mall, Sheridan College, YMCA, Living Arts Centre, Celebration Square, Central Library, and steps to transit. Minutes to Hwy 403/401/QEW. (id:47351)
62 Kempsell Crescent
Toronto, Ontario
Welcome to this beautifully updated, move-in-ready home in the heart of North York's highly sought-after Don Valley Village. Just a 10-minute walk to the subway and Fairview Mall, this property offers exceptional convenience in a quiet, family-friendly neighbourhood close to top-rated schools, parks, shopping, and transit. Thoughtfully upgraded from top to bottom, the home features a bright modern kitchen with high-quality stainless steel appliances and two tastefully renovated bathrooms. The expansive L-shaped living and dining room is perfect for entertaining, enhanced by elegant crown moulding, custom entry details, and gleaming hardwood floors throughout the main and upper levels-creating a clean, carpet-free living space. The welcoming front entry showcases an electric fireplace with a custom mantle, adding warmth and charm. The lower level offers a cozy family room/den complete with built-in bookcases and a gas fireplace-an ideal retreat for relaxing evenings. Step outside to a fully landscaped, private backyard oasis. This fenced garden includes a tranquil pond and an enclosed gazebo featuring an antique coal-fired fireplace, perfect for summer gatherings or cozy fall nights. A truly unique opportunity, this property offers potential to build a secondary flat with its own street frontage and the possibility to build a garden suite ideal for multi-generational living or as an attractive investment option. Additional highlights include a 50-year Landmark Premium roof (installed 2011), upgraded insulation for improved energy efficiency, and an illuminated crawl space beneath the main living area for extra storage. This home is a rare find-offering comfort, character, and future potential all in one. Floor plans attached. Easy to show-don't miss your chance to make it yours! (id:47351)
95 Hemlock Way
Grimsby, Ontario
Amazing Location! Inground Pool! 3 + 2 BRs plus large loft area! 3 baths! Spacious Primary Suite! Double Car Garage! Fully finished basement! 9 Main Floor Ceilings! Have we caught your attention? Then come and see the rest of the features of this fabulous home thats located in a family friendly neighbourhood in West Grimsby with easy access to the QEW. Including tons of cabinets and counter space in the eat in kitchen with quartz countertops, upgraded appliances, main floor laundry with built ins. Gorgeous Great Room with engineered hardwood floors and large windows overlooking the pool. Lower level recently completed with a Rec Room, 2 Bedrooms & Full Bath. Large Family Room Loft with Electric Fireplace and engineered hardwood floors for those cozy fall and winter nights. Enjoy the beautiful escarpment views as a backdrop from your fully fenced backyard and poolside patio! Make this home yours today! (id:47351)
217 Cathcart Street
London South, Ontario
Excellent opportunity to own a well-established convenience store in a prime residential neighborhood in London, ON. Located at the busy intersection of Emery St E and Cathcart St, this longstanding business benefits from strong visibility and steady walk-in traffic. Offered at $95000, the store features wine, beer, lottery, cigarettes, groceries, ATM services, and more, providing a reliable revenue mix. With low rent of only $1,700/month (including TMI & HST) and potential to add a vape section for additional income, this turnkey operation is ideal for an owner-operator or investor seeking a profitable business in a high-demand location. (id:47351)
1368 Tansley Drive
Oakville, Ontario
Prestigious South West Oakville Bungalow (Duplex) Live, Lease, Or Build. Discover Refined Living In This Beautifully Maintained Four-Bedroom Bungalow, Gracefully Situated In One Of South West Oakville's Most Distinguished And Established Neighbourhoods. Surrounded By Mature Trees And Bespoke Multi-Million-Dollar Estate Homes Listed As High As $4.69 Million, This Residence Is Set On A Generous, Oversized Lot Boasting RL3-0 Zoning And Impressive Frontage, Offering An Unparalleled Opportunity For Discerning Homeowners, Investors, Or Builders. Exuding Warmth And Understated Elegance, The Home Presents A Harmonious Blend Of Comfort, Character, And Versatility. With Almost 2500 Sqft Of Living Space (1153 Sqft Main, 1194 Sqft Lower), Its Interiors Are Thoughtfully Enhanced To Maximize Functionality, Featuring A Modern Kitchen, Well-Defined Living Areas, And Tasteful Finishes Throughout. The Current Design Encompasses Two Separate Living Units, Ideal For Extended Families, Rental Income, Or Interim Occupancy While Preparing For A Custom Redevelopment. An Updated Estimate Was Provided Recently, Confirming That Expanding To Six Bedrooms, Alongside Further Enhancements, Can Be Accomplished For Under $10,000, Underscoring The Property's Exceptional Potential. This Unique Offering Allows Buyers The Flexibility To Move In Immediately, Lease One Or Both Units, Or Redevelop Within A Prestigious Enclave Renowned For Its Collection Of Luxury Custom Residences. A Tenant Is Immediately Available For The Property, Ensuring A Seamless Transition And An Immediate Income Stream. For Builders And Investors, The Opportunity To Lease During The Permitting Process Provides Valuable Holding Income While Unlocking The Full Promise Of This Coveted Parcel. Located Close To Oakville's Picturesque Lakefront, Vibrant Downtown, Top-Rated Schools Such As Appleby College, And Expansive Parks, This Home Offers An Ideal Blend Of Tranquility And Convenience. (id:47351)
1355 Walkers Point Road
Muskoka Lakes, Ontario
This 2+ acre property is a developer's dream! Surrounded by lush trees, this lot offers ample privacy within a tranquil setting with a mix of institutional and rural residential zoning allowing for a wide range of permitted uses. The level land is ideal and the property is easily accessible fronting directly on Walkers Point Road, which is a municipally maintained, year round road, just a short drive from Gravenhurst. The existing building on the property, formerly a fire hall, requires renovation. Added benefit: The property is situated opposite a waterfront road allowance that provides access to Lake Muskoka. Don't miss out on this unique opportunity to own a piece of land with endless possibilities. (id:47351)
2507 - 725 Don Mills Road
Toronto, Ontario
Prime Location! Beautifully Renovated Spacious & Bright 2 Bedroom, 1 Bathroom Suite With Functional Layout. Features Large Windows, Parquet Vinyl Floors, And New Kitchen With New appliances. Generously Sized Bedrooms With Plenty Of Storage. Includes 1 Parking Space and 1 Locker. All Utilities Are Covered In The Maintenance Fees! Residents Enjoy Excellent Amenities Including Indoor Pool, Gym, And Well-Maintained Gardens. Unbeatable Location With TTC At Your Doorstep, Close To Downtown, The Crosstown Community, And Upcoming Ontario Subway Line. Minutes To Science Centre, Parks, Schools, Shopping, Library, And Major Highways. Perfect Opportunity For First-Time Buyers Or Investors (id:47351)
692 15th Street E
Owen Sound, Ontario
Welcome to this beautifully restored Victorian home in the heart of Owen Sound's desirable east side, offering a perfect blend of classic charm and modern updates. Featuring arched windows, 10-foot ceilings, and detailed millwork, this home showcases timeless character throughout. The updated interior includes hand-scraped engineered hardwood floors, a VanDolder kitchen with cherry cabinetry, stainless steel appliances, an island, and modern bathrooms. A two-sided gas fireplace creates a warm and inviting atmosphere in the main living areas - ideal for both entertaining and everyday family life. Enjoy the private, fully fenced backyard with a two-tier deck- perfect for relaxing or hosting guests. Upstairs offers spacious, light-filled bedrooms, while the third-floor loft provides flexible space for a fourth bedroom, home office, or playroom. Conveniently located close to schools, parks, shopping, and dining, this home truly offers Victorian elegance with today's comfort. Recent Updates: Main roof (2021), flat roof (2025), gutters, downspouts, fascia & flashing (2025), carpet on stairs & upstairs (2025), stainless steel fridge (2021), windows & doors (2019), cedar shake porch (2023), Updated 2nd Floor Laundry (2025), New Toilet & Vanity Main Floor Bathroom (2025). (id:47351)
39 John Cabot Way
Toronto, Ontario
Welcome to this bright and UPGRADED Townhouse offering 4 Bedrooms on the upper level plus an additional bedroom on the ground level, along with 3 washrooms. OPEN-concept living and dining area perfect for family gatherings, complete with a walk-out to a private backyard oasis. Situated in a family friendly neighborhood, this home is just steps to parks, schools, shopping and convenient TTC transit, with major highways close by! A fantastic opportunity for first-time buyers, growing families, or professionals seeking space, comfort and great value! Condo fees also include Water, Cable, Parking. PLEASE SEE VIRTUAL TOUR MULTIMEDIA VIDEO (id:47351)
913 - 2799 Kingston Road
Toronto, Ontario
Client RemarksWelcome to your next home. This penthouse condo, nestled in the heart of the stunning Scarborough Bluffs, offers 2-bedrooms, 2-bathrooms, in a charming boutique building. The split layout includes an open-concept living and dining area, perfect for entertaining guests and comfortable daily living. The kitchen features stainless steel appliances, quartz countertops, and a custom island counter. The master bedroom comes with an en-suite bathroom and walk-in closet, floor to ceiling window and black-out blinds. The generously sized second bedroom has a large closet and is ideal for a guest room or home office. Both bathrooms are elegantly designed with contemporary fixtures and finishes. Enjoy north-west views of the city and downtown from your private balcony. Natural gas hook-up is ready for bbq connection or outdoor heater to enjoy the sunsets from the balcony. Floor-to-ceiling windows flood the space with natural light, creating a bright and airy ambiance. For added convenience, there is an in-unit washer and dryer, as well as a reserved parking spot. This penthouse condo is located in a boutique building that offers exclusive access and enhanced security features for your peace of mind. Stay active with the on-site fitness center, and relax on the 2nd floor rooftop terrace or hang out with your guest in the common area party room. The serene and scenic environment of the Scarborough Bluffs provides a perfect balance of nature and urban amenities. Explore nearby parks, hiking trails, and waterfront activities, while also enjoying easy access to shopping, dining, and entertainment options. NOTE: pictures are from original staging (id:47351)
194 Klondike Road
Bonnechere Valley, Ontario
Imagine waking up to the beautiful views of Lake Clear, one of Renfrew County's most coveted spring-fed treasures, where boating past crown-land islands and paddling against the dramatic backdrop of the Opeongo Mountain Range becomes your everyday escape. Tucked away on a private wooded lot, this charming 4-season, 3-bedroom, 1-bathroom home gives you the rarity of lakeside living without the waterfront price tag or taxes. Inside invites cozy year-round comfort, while outside you'll find a beautifully landscaped yard with the serenity of mature forest as well as an abundance of space within multiple garden sheds. New Generac Generator in 2024, new ease trough & Ice guards 2024, New siding/insulation 2023. Deck has been reinforced to accommodate a hot tub. The lakes reputation as a "sensitive lake" means no new lots will ever be created, so whether your looking to explore scenic islands, cast for trout, or simply just watch the sunset over the pristine water, this lake-side retreat offers the quintessential cottage experience on Lake Clear, an extraordinary opportunity for those who dream of living their best lakeside life. (id:47351)
91 Wellington St W
Sault Ste. Marie, Ontario
This 3 bedroom home features 2 full baths, partially finished basement. Currently rented and generating $1900 monthly. Parking is accessible by way of lane way. Priced to sell. Ideal for the prudent investor. (id:47351)
306 - 191 Lisgar Avenue
Tillsonburg, Ontario
LOOKING FOR SOMETHING AFFORDABLE? INVESTORS OR OWNER OCCUPANCY. 2 BEDROOM CONDO APARTMENT . Patio doors/balcony.Fridge/stove included. Currently mo. to mo. tenancy. Pets allowed with restrictions. Backs onto park, Community Centre and dog park. Walking distance to downtown.Coin-op laundry on site. Condo fee $245 includes heat, water, building insurance and common /exterior maintenance. School bus stops in front of buildings. (id:47351)
11 Ashberry Place
St. Thomas, Ontario
Beautiful 3 bedroom, 3 full bathroom bungalow located in one of St. Thomas' most desirable subdivisions. Built by Hayhoe Homes, this well-designed duplex offers exceptional layout and privacy with a private garage and shared driveway. The main floor features 2 spacious bedrooms and 2 full bathrooms, while the fully finished basement adds an additional bedroom and full bathroom, perfect for guests, extended family, or a home office setup. Highlights include new cabinetry, a stylish kitchen island, covered front porch, private backyard, and immediate availability. Set in a family-friendly neighbourhood with excellent schools nearby. Ideal for a working professional or retired tenant with good credit. Contact for full details and to arrange a private viewing. (id:47351)
#rear - 1089 Seneca Avenue
Mississauga, Ontario
Exceptional rear warehouse space available in a convenient and accessible location. Currently offering approximately half of the total warehouse area for lease, ideal for storage, light industrial, contractor use, or small business operations. Option to lease the entire warehouse is also available at an adjusted rate, providing flexibility for tenants requiring additional space. TMI is additional $700 monthly. (id:47351)
703 - 327 King Street W
Toronto, Ontario
Experience Boutique Luxury Living In The Heart Of The Entertainment District! Welcome To This Impeccably Designed 1-Bedroom, 1-Bathroom Suite At Empire Maverick Condos, Where Upscale Finishes Meet Unmatched Urban Convenience. This Thoughtfully Laid-Out 577 Sq Ft Corner Unit Offers A Modern Open-Concept Floor Plan With Floor-To-Ceiling Windows And Southwest Exposure, Flooding The Space With Natural Light. The Sleek European-Style Kitchen Features Integrated Appliances, Stone Countertops, And Minimalist Cabinetry, While Pale Wood Flooring And Refined Hardware Add To The Elegant Ambiance. Enjoy World-Class Amenities Including A State-Of-The-Art Fitness Centre, Yoga Studio, Co-Working Spaces, Rooftop Lounge With BBQs, And A Private Dining Chefs Kitchen. Ideally Situated Steps From TIFF Bell Lightbox, King Street West, The Financial District, St. Andrew Station, Union Station, And The Future Ontario Line, With Top Restaurants, Nightlife, And Cultural Attractions At Your Doorstep. Perfect For First-Time Buyers, Investors, Or Professionals Seeking Sophisticated Downtown Living Dont Miss This Opportunity! (id:47351)
220 - 2980 Drew Road
Mississauga, Ontario
GREAT AIRPORT RD EXPOSURE! Welcome to a great opportunity in the heart of Mississaugas top plaza district! This fully furnished 1241 sq. ft. office space is beautifully designed. Conveniently located just minutes from major highways and Toronto Pearson International Airport, it offers easy access for both clients and staff. The unit faces the main Airport Road, giving your business excellent visibility for signage and exposure. Its ideal for professionals such as lawyers, accountants, immigration consultants, real estate agents, and other service-based businesses. The building includes elevator access and plenty of parking for visitors and employees. Hydro and water are included in the maintenance fees for added convenience. Don't miss this chance to grow your business in one of the GTAs most active and sought-after plazas. Just minutes from the airport, with easy highway connections (401, 427, QEW), public transportation, restaurants, and many nearby amenities this location has it all. Schedule a viewing today to see what this exceptional space can offer your business! Some of the pictures are old and for reference purpose only . Note: some of the pictures are old and for reference purpose only. (id:47351)
216 - 2980 Drew Road
Mississauga, Ontario
GREAT AIRPORT RD EXPOSURE! Welcome to a great opportunity in the heart of Mississaugas top plaza district! This fully furnished 1,417 sq. ft. office space is beautifully designed. Conveniently located just minutes from major highways and Toronto Pearson International Airport, it offers easy access for both clients and staff. The unit faces the main Airport Road, giving your business excellent visibility for signage and exposure. Its ideal for professionals such as lawyers, accountants, immigration consultants, real estate agents, and other service-based businesses. The building includes elevator access and plenty of parking for visitors and employees. Hydro and water are included in the maintenance fees for added convenience. Don't miss this chance to grow your business in one of the GTAs most active and sought-after plazas. Just minutes from the airport, with easy highway connections (401, 427, QEW), public transportation, restaurants, and many nearby amenities this location has it all. Schedule a viewing today to see what this exceptional space can offer your business!Note: some of the pictures are old and for reference purpose only. (id:47351)
218 - 2980 Drew Road
Mississauga, Ontario
GREAT AIRPORT RD EXPOSURE! Welcome to a great opportunity in the heart of Mississaugas top plaza district! This fully furnished 1241 sq. ft. office space is beautifully designed. Conveniently located just minutes from major highways and Toronto Pearson International Airport, it offers easy access for both clients and staff. The unit faces the main Airport Road, giving your business excellent visibility for signage and exposure. Its ideal for professionals such as lawyers, accountants, immigration consultants, real estate agents, and other service-based businesses. The building includes elevator access and plenty of parking for visitors and employees. Hydro and water are included in the maintenance fees for added convenience. Don't miss this chance to grow your business in one of the GTAs most active and sought-after plazas. Just minutes from the airport, with easy highway connections (401, 427, QEW), public transportation, restaurants, and many nearby amenities this location has it all. Schedule a viewing today to see what this exceptional space can offer your business!Note: some of the pictures are old and for reference purpose only. (id:47351)
216-220 - 2980 Drew Road
Mississauga, Ontario
GREAT AIRPORT RD EXPOSURE! Welcome to a great opportunity in the heart of Mississaugas top plaza district! This fully furnished 1417+1241+1241 =3899 sq. ft. office space is beautifully designed . Conveniently located just minutes from major highways and Toronto Pearson International Airport, it offers easy access for both clients and staff. The unit faces the main Airport Road, giving your business excellent visibility for signage and exposure. Its ideal for professionals such as lawyers, accountants, immigration consultants, real estate agents, and other service-based businesses. The building includes elevator access and plenty of parking for visitors and employees. Hydro and water are included in the maintenance fees for added convenience. Don't miss this chance to grow your business in one of the GTAs most active and sought-after plazas. Just minutes from the airport, with easy highway connections (401, 427, QEW), public transportation, restaurants, and many nearby amenities this location has it all. Schedule a viewing today to see what this exceptional space can offer your business!Note: some of the pictures are old and for reference purpose only. (id:47351)
1106 - 55 Isabella Street
Toronto, Ontario
****ONE MONTH FREE RENT FOR ONE YEAR LEASE or TWO MONTHS FREE RENT FOR 18 MONTHS LEASE!**** Experience the best of downtown living in this stunning 2 Bedroom apartment at 55 Isabella Street, ideally situated in one of Toronto's most central and vibrant neighborhoods. Just moments from top universities, trendy cafes, fine dining, popular shopping destinations, and major city landmarks including Queen's Park, College Park, Dundas Square, Yorkville, and the dynamic Yonge & Bloor corridor, this location offers unmatched urban convenience. With easy access to TTC subway lines and streetcars, commuting is effortless, and the city is truly at your fingertips. The apartment combines comfort, style, and practicality, making it the perfect choice for students, professionals, or anyone seeking a modern downtown lifestyle. Parking is available if needed. Don't miss this rare opportunity to live in the heart of it all with every essential amenity nearby. BONUS: Get ONE MONTH FREE Parking available for $225/month (not included in rent). (id:47351)
1608 Quarry Street
Russell, Ontario
Welcome to this executive Tartan home. Exceptionally upgraded 4+1 bedroom, 4 bathroom family home located in one of Russell's most desirable, family-friendly communities. Offering over 3,000 sq ft of finished living space, this home combines premium finishes, thoughtful design, and modern comfort.Step inside to a bright open-concept main floor featuring 9-ft ceilings. The gourmet kitchen impresses with quartz countertops, extended cabinetry, high-end stainless-steel appliances. Designer backsplash, and a large island perfect for gathering and entertaining. The living room includes a cozy gas fireplace.The second level features 4 spacious bedrooms, including a luxurious primary retreat with a walk-in closet and a spa-inspired ensuite complete with quartz counters, double sinks, glass shower, and a deep soaker tub. A full laundry room upstairs.The fully finished basement offers a large rec room, additional storage, and a bright 5th bedroom with its own full bathroom- perfect for in-laws, guests, or a home office setup. (id:47351)
118 Albion Street Unit# Lower
Brantford, Ontario
Main-floor duplex in a central location featuring 1 bedroom plus 2 additional rooms ideal for office or family use. Features a large living room with beautiful hardwood floors, spacious kitchen, 4-pc bathroom, and private front/back entrances. Includes 3 private parking spots and basement storage. Quiet neighborhood accross a park, near schools and public transportation. Available immediately for a 12-month lease. Utilities are separately metered. Book a viewing today! (id:47351)
